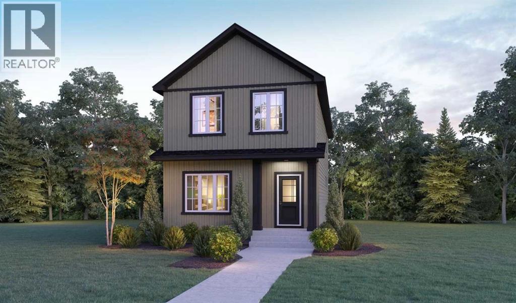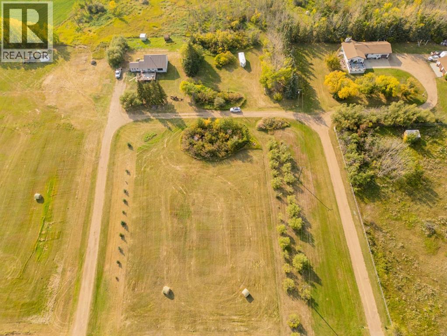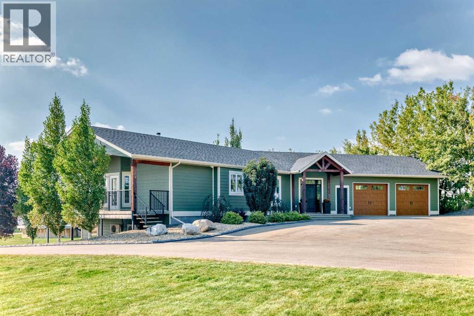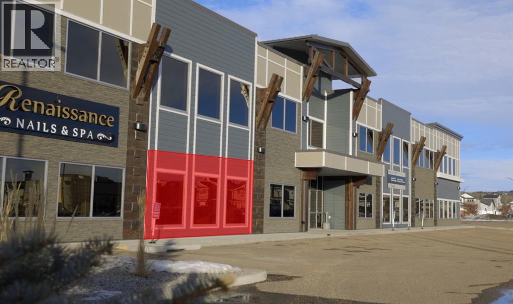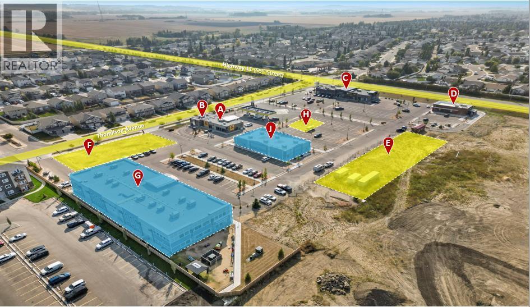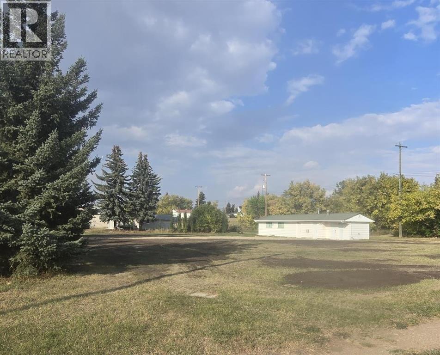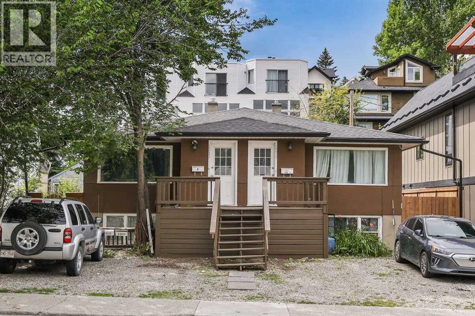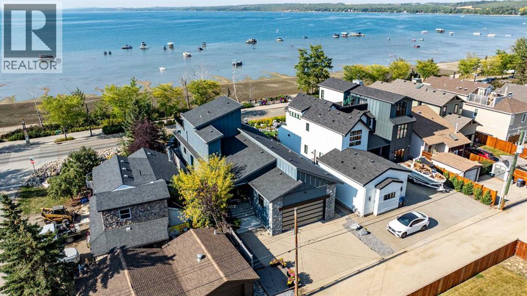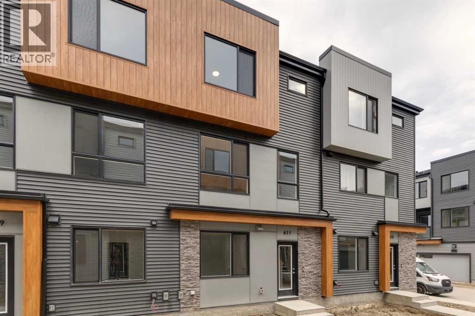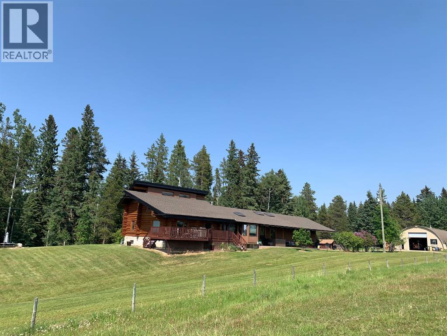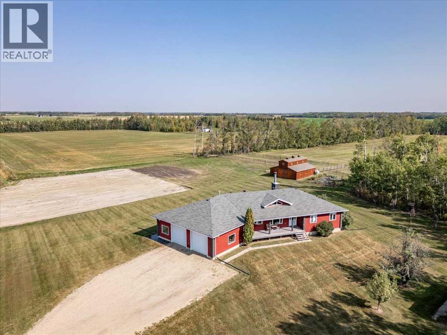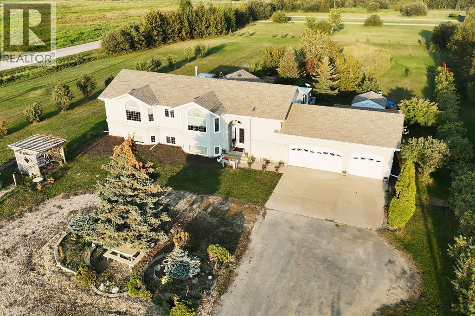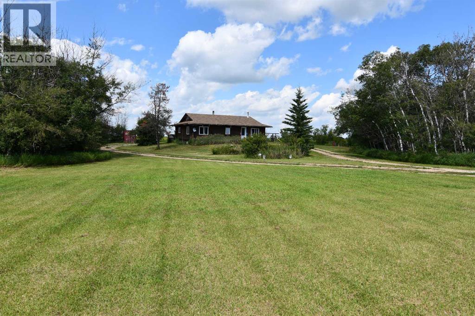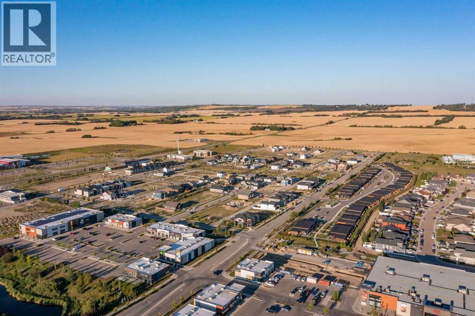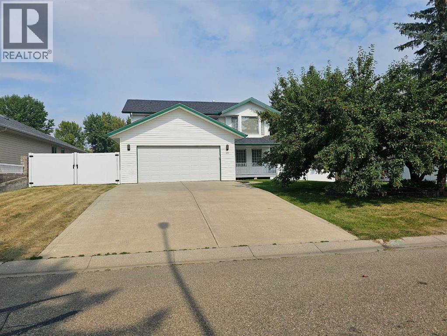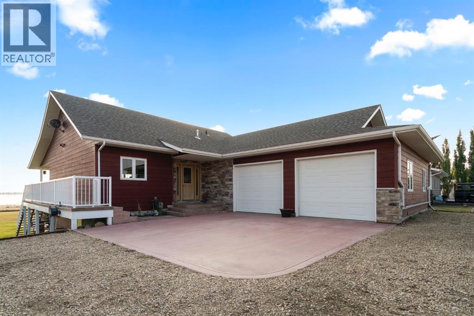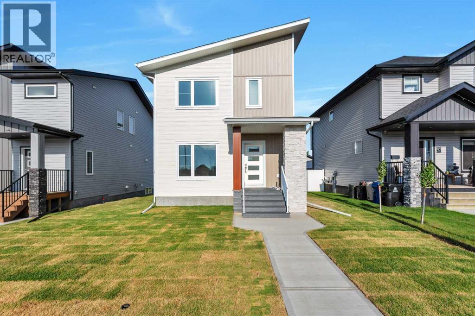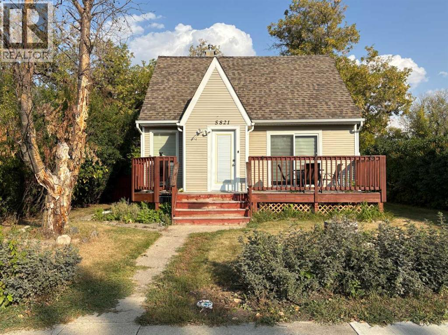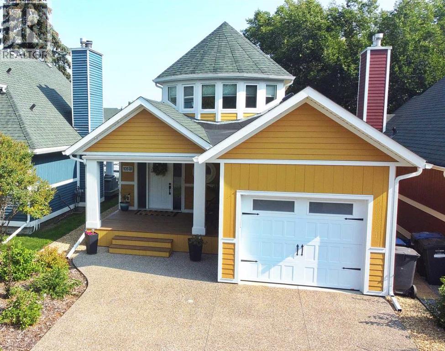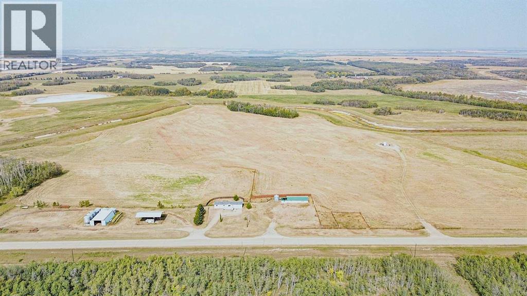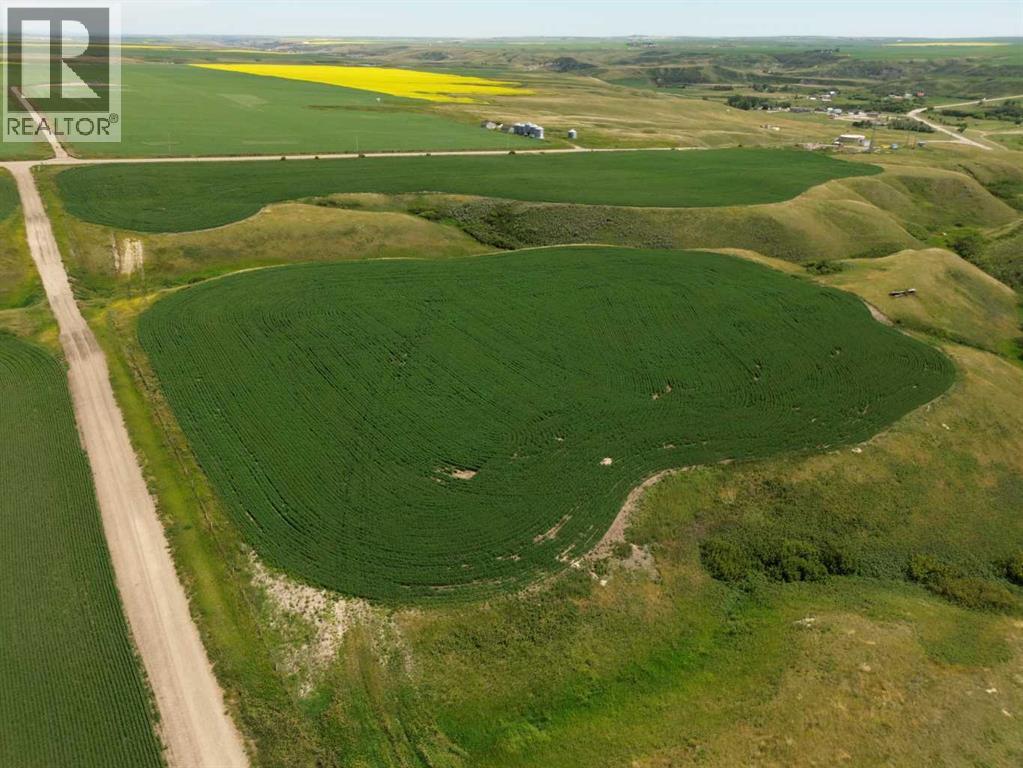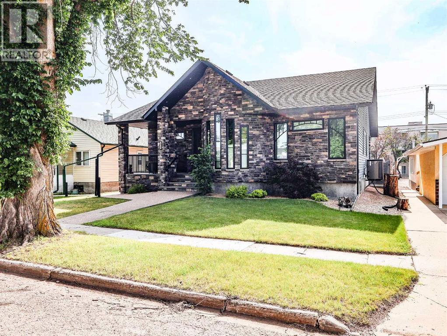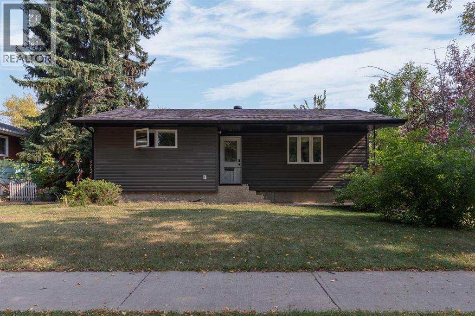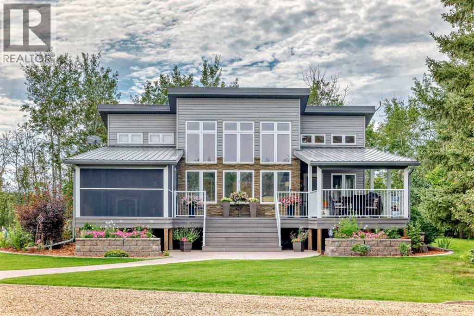503 Lawthorn Way Se
Airdrie, Alberta
Introducing the Jade – a stunning laned home with incredible upgrades throughout! Built by a trusted builder with over 70 years of experience, this home showcases on-trend, designer-curated interior selections tailored for a custom feel. Featuring a full suite of smart home technology, this home includes a programmable thermostat, ring camera doorbell, smart front door lock, smart and motion-activated switches—all seamlessly controlled via an Amazon Alexa touchscreen hub. This spacious home features a main floor bedroom and full bath. The chef-inspired kitchen boasts stainless steel appliances, a chimney hood fan, and a spice kitchen with a gas range. Stainless Steel Washer and Dryer and Open Roller Blinds provided by Sterling Homes Calgary at no extra cost! $2,500 landscaping credit is also provided by Sterling Homes Calgary. Quartz countertops with undermount sinks flow throughout, paired with durable LVP on the main floor and tile in all bathrooms. The great room is highlighted by an electric fireplace with floor-to-ceiling tile, adding elegance to the space. Upstairs, the vaulted ceiling in the bonus room with a skylight brings in abundant natural light. The luxurious 5-piece ensuite includes dual sinks, a standalone tub, a shower with tiled walls, and a large window. A walk-in closet in the primary bedroom and a bank of drawers in both upper floor bathrooms provide extra storage. With additional windows and thoughtful design, the Jade is the perfect blend of luxury and function! Plus, your move will be stress-free with a concierge service provided by Sterling Homes Calgary that handles all your moving essentials—even providing boxes! Photos are a representative. (id:57594)
On Scott Street
Rural Stettler No. 6, Alberta
Affordable lot in the quiet community of Gadsby! This property on Scott Street offers a great opportunity to build your home, place a modular, or hold as an investment. Surrounded by a peaceful small-town setting, this lot is a flexible and budget-friendly option for your future plans. (id:57594)
254041 Township Road 435
Rural Ponoka County, Alberta
This exceptional executive acreage set on 29 private acres, and within 10 minutes of town to the Highway 2 corridor, offers a rare combination of luxury, space, and tranquility. With 4 bedrooms and 3 bathrooms, this sprawling like new bungalow is designed for both family living and entertaining. Step inside to discover gleaming hardwood floors and warm neutral tones throughout the stunning main level. The living room is open, bright, and inviting, anchored by a striking stone-surrounded wood-burning fireplace. The expansive kitchen is a chef’s dream, showcasing rich cabinetry, abundant counterspace, and a large island with granite countertops and seating. Just off the kitchen, the dining area provides plenty of room for family gatherings and special occasions, with a patio door leading directly to the deck where you can enjoy peaceful views of your private acreage. The primary suite is a luxurious retreat, complete with a spacious walk-in closet and a spa-inspired 5-piece ensuite. A dedicated office on the main floor offers flexibility for work or hobbies, while a stylish 2-piece powder room and a well-equipped laundry room with cabinetry, counterspace, and a sink add convenience. The fully finished walkout basement expands your living space with a large recreation room perfect for entertaining or relaxing. Three generous bedrooms and a 4-piece bathroom complete the lower level, along with access to a covered patio that overlooks the beautifully landscaped yard. There is infloor heat on both levels, and 2 ductless central air conditioning units. Outdoors, the property continues to impress with mature trees, paved drivway, and landscaping that enhances the natural beauty of the setting. The oversized attached garage (29.2 x 27.1) offers plenty of space, while the large shop with infloor heat is an incredible bonus—featuring a suite and extensive storage for vehicles, equipment, or projects. There is a huge gravelled flat site with power, adejacent to the yardsit e that is ideal for parking large trucks, or heavy equipment. With 29 acres of space to enjoy, this property is more than a home—it’s a lifestyle. A truly unique opportunity to own an executive acreage where comfort, style, and privacy meet. (id:57594)
5113, 20 Thomlison Avenue
Red Deer, Alberta
Located in Timber Ridge's newest commercial development, Timberlands Station, this 1,350 SF main floor unit is in shell state and ready for tenant improvements. There are large windows on the front and back of the unit, offering plenty of natural light. Common washrooms are shared with other tenants of the main floor. Ample parking is available on-site for customers and staff. This plaza currently has five buildings in place, with the plan to construct three more. Businesses of the plaza include Tim Horton's, Pizza Hut, Fas Gas, Wendy's, and Pharmasave. Additional Rent is estimated at $11.00 per square foot for the 2025 budget year. (id:57594)
20 Thomlison Avenue
Red Deer, Alberta
Opportunity to lease or pre-lease in Timber Ridge's newest commercial development, Timberlands Station. This plaza currently has five buildings in place with plans to construct three more. Construction has recently been completed on Building J and it's ready to lease with with 1,500-6,000 SF available. Ample parking is available on-site for customers and staff. Businesses in the plaza include Tim Horton's, Pizza Hut, Fas Gas, Wendy's, and Pharmasave. Additional Rent is estimated at $11.00 per square foot for the 2025 budget year. (id:57594)
4910 48 Street
Sedgewick, Alberta
5 lots with water & sewer hookups. Previously an RV park with bathroom facilities on site. Zoned direct control. Possibility to develop multi family housing, or build your dream home. Set of triplex plans included! 1 block from Sedgewick's revised new main street with all the shopping amenities! (id:57594)
2311 16 Street Sw
Calgary, Alberta
For more information, please click the "More Information" button. Seize the opportunity to own a fully tenanted multifamilyfourplex in one of Calgary’s most desirableinner-city communities. This well-maintained propertyconsists of two self-contained units, both fully leased,generating a combined rental income of $7,450 permonth. Offering reliable cash flow from day one, thisturnkey investment combines immediate returns withexcellent long-term appreciation potential.Located in the vibrant Bankview neighbourhood,just minutes from downtown Calgary, the propertyprovides exceptional convenience for tenants. Itsprime inner-city location ensures quick commutes,excellent transit access, and close proximity tosome of the city’s most popular lifestyle hubs,including Kensington, 17th Avenue SW, and MardaLoop. Bankview is known for its elevated city views,character-filled streets, and walkable communityfeel, making it a highly sought-after area for renters.The location offers quick access to major commuterroutes, public transit, and a wealth of shopping,dining, and recreational amenities. (id:57594)
3417 Lakeshore Drive
Sylvan Lake, Alberta
Experience the ultimate in lakeside luxury living with this architecturally designed modern masterpiece located on the prestige Lakeshore Drive in Sylvan Lake. This custom-built 4 bedroom 5 bathroom home offers the perfect blend of contemporary design, high end finishes, and unbeatable access to one of Alberta's most sought-after lakefront communities. Key features include: 4 spacious bedrooms 3 of which have ensuites, 5 bathrooms, Wine storage under stairway, Oversized garage with refrigerator, Chefs kitchen featuring top of the line stainless steel appliances, Granite countertops, Custom cabinetry, Island, In floor heating, Bathroom on top balcony, Fully finished basement, High efficiency HVAC and smart home integration. Direct access to Lakeshore Drive's walking paths, beachfront and vibrant downtown shops & dining. (id:57594)
611, 81 Midtown Boulevard Sw
Airdrie, Alberta
Quick Possession – New Construction Townhome - The Stone (Meter Unit) The Towns on 8th Street by Shane Multi-Family: This brand-new, move-in-ready townhome offers 1,645 sq. ft. of thoughtfully designed living space, featuring 4 spacious bedrooms, 2.5 bathrooms, and a rough-in for an additional half bath. Unit has water meters. With a 2-car garage and open-concept layout, this home delivers the comfort and functionality of a single-family home, perfect for entertaining guests, relaxing with family, or creating lasting memories. From its stylish finishes to its smart, family-friendly design, this home offers unbeatable space and value in a vibrant, connected community. (id:57594)
373028 Range Road 7-1
Rural Clearwater County, Alberta
Welcome to your dream retreat — a truly rare opportunity to own a full uncut quarter section backing directly onto Crown land on the west boundary, offering ultimate privacy, unmatched natural beauty, and valuable income potential. Surrounded by towering trees and mountain views, this spectacular property offers endless outdoor recreation: hunting, fishing, quadding, snowmobiling, hiking, and snowshoeing and cross country skiing— all accessible from your own backyard. Whether you're seeking a private sanctuary or a year-round playground, this property delivers. Enjoy the peace of mind of an artesian well with stream, providing a reliable water source year-round.The property is thoughtfully developed to support a wide range of hobbies, lifestyles, and uses:•53' x 24' attached heated garage for vehicles, equipment & recreational toys•40' x 60' heated shop with 20' x 60' lean-to, complete with water, 30 amp plug-in, 220 power & radiant heat — perfect for craftsmen, hobbyists, or business use•Chicken coop — enjoy the simplicity and joy of farm-to-table livingThe charming home offers a unique blend of rustic character and modern comfort, combining the original log home with a spacious addition completed in 2000:. Original log home features a cozy Great Room with wood-burning stove, guest bedroom, full bath & laundry area, and an upper loft with office & library•The addition includes an oversized master with full ensuite, a bright and inviting dining area with expansive views, a functional kitchen with dinette and 2-piece bath, and a versatile multi-purpose room filled with natural light — perfect for hobbies, a family room, or studio space•Three skylights spray the home with natural light, creating a warm and uplifting atmosphere•Relax outdoors on the spacious covered deck, where you can take in the stunning mountain scenery and fresh air. This property also offers surface oil revenue and 90 acres leased out as pastureland, providing excellent supplemental income. If you've been searching for the perfect combination of privacy, recreation, natural beauty, and functional amenities — whether as a full-time residence, weekend retreat, or investment property — this quarter section stands in a class of its own. Properties like this are rarely available — experience the best of Alberta's wilderness lifestyle! (id:57594)
27318 Twp Road 482
Rural Leduc County, Alberta
This Beautiful Home with an Oversized Double Attached Garage, Barn, and Double Detached Garage is situated on 55 Acres. Inside the home are 3 Bedrooms Including the Primary with a walk-in closet. The Primary also hosts a 5 piece Ensuite Bathroom, and a Double Sided Fireplace shared with the Living Room. The Den could be used as another Bedroom if needed. The Laundry Room has its own sink and extra storage. The Kitchen has an island with a second sink and is open to the Dining Room, and Living Room with Vaulted Ceilings. A 4 Piece Bathroom, and 2 Piece Bathroom are also on the Main floor with access to the Attached Heated Garage. The Basement is unfinished but open and ready to take in any direction. The Barn has 4 Box Stalls, a Tie Stall, a Loft in the center, and sliding doors on both ends. Rail Fencing off the back of the Barn makes it Great for animals. The Detached Garage has Power and a Concrete Floor. A prepared pad is in place for a future shop. This Gorgeous Property also has 2 Drilled Wells. (id:57594)
431079 Range Road 254
Rural Ponoka County, Alberta
If you’ve ever thought, “We just need more space,” this custom Mason Martin acreage might be the answer. Set on 1.79 acres just two minutes outside Ponoka, this 9-bedroom (or 8 plus office) modified bi-level delivers 3,184 sq ft of living space — designed with family life, gatherings, and flexibility in mind.Step inside and you’ll immediately notice the craftsmanship. Vaulted ceilings and thoughtful design details create a sense of openness, while wide stairs and smart layout make every level feel connected. The heart of the home is its bright, open-concept main floor, anchored by a stylish kitchen with center island, perfect for cooking and conversation. Two gas fireplaces bring warmth and character — one for cozy evenings upstairs and another for the downstairs family retreat.This home boasts not just one but three family rooms, offering endless possibilities: a formal living space, a relaxed movie room, and a play or hobby area. Whether you’re hosting holidays or simply need room for everyone to unwind, each space is designed to feel inviting and versatile. The primary suite features a 4-piece ensuite, while two additional full baths and a half-bath ensure convenience for even the busiest households.The 3-season glass-covered deck extends your living space outdoors, perfect for morning coffee, family suppers, or watching prairie sunsets. The acreage itself adds to the lifestyle: a triple car garage, two sheds, plenty of parking, garden space, and established apple trees. It’s a property where you can live, grow, and gather. Recent updates — including fresh paint and updated LED lighting — add a modern touch to this timeless build.Close to schools, parks, and town conveniences, yet tucked away in a quiet setting, this acreage blends comfort, craftsmanship, and country living. For large families, or anyone who simply wants more room to breathe, this home is the definition of space and style. (id:57594)
8464 Township Road 350
Rural Special Areas No. 4, Alberta
Welcome Home! This property with a 4-bedroom log home located just a few miles from the friendly town of Veteran offers a peaceful and rural lifestyle. This home has seen many upgrades over the years, the latest being new windows and shingles. The yard is well sheltered and with the wood stove, this home screams COZY (Especially at Christmas) Two bedrooms up, large kitchen, two bedrooms down with a large living room makes this home an ideal family home and provides rural living on a friendly budget. (id:57594)
15 Toye Street
Red Deer, Alberta
Picture yourself in a neighbourhood that has it all; great walkability to nearby amenities, beautiful streets and pathways with tons of lighting, an eco-friendly design for keeping landscaping looking bright and new, and the chance to build your dream home with the builder of your choice. That’s what you get in Timberlands North! The newest neighbourhood in Red Deer, find everything you need in a brand new home when you choose your lot and pick your builder. If you like bright, shiny, and custom designed, this is the place you want to build. Picture yourself here – in Timberlands North! (id:57594)
10 Pickwick Lane
Lacombe, Alberta
This beautifully renovated English Estates home boasts 1,941 sq ft of living space! Upon entering, you'll be greeted in the grand foyer with curved staircase & the all new vinyl plank flooring with it's beautiful heiring bone pattern throughout the main floor. The brand new kitchen will be sure to impress with all new LG appliances, brushed nickel hardware & taps, silent close cabinets, and a gas fireplace with floor to ceiling marble surround. The true show stopper is the large island with second sink, bar seating, & additional storage. You will appreciate the custom roller blinds thoughout the house. There are three large bedrooms upstairs along with a four piece bathroom. The primary suite is like a retreat with it's south facing windows, walk-in closet, & plenty of space for a king bed. The main bathroom features a jetted tub. The basement offers a fourth bedroom, additional 3 piece bathroom, an extra large family room, and additional space that can be used as a home office. The huge back yard is completely fenced with a vinyl fence, has back alley access, large 10x10 shed, firepit area with brick patio. There is a side gate that offers options for RV storage. This home is like new with new plumbing, new electrical, new panel, new furnace, new appliances, new bathroom fixtures, new kitchen, and new textured ceiling. (id:57594)
229, 41251 Range Road 210
Rural Camrose County, Alberta
Custom walkout bungalow on the beautiful shores of Braseth Beach, a gated and upscale lakeside community on Buffalo Lake’s north shore. Designed with the perfect balance of size and function, this lakefront home combines thoughtful details, modern comfort, and unforgettable views. The curb appeal sets the tone with Hardie Board siding, freshly stamped concrete, and an oversized 31’ x 31’ heated garage that accommodates vehicles, lake toys, and storage with ease. Inside, large windows frame the water, while custom cabinetry elevates the kitchen and main living area. The open layout is designed for entertaining, with seamless flow to the covered upper deck that spans the width of the home, offering panoramic lake views in every season.The main floor includes a spacious primary retreat complete with walk-in closet and a full ensuite featuring a double vanity, premium finishes, and abundant storage. Laundry is conveniently located on this level, simplifying everyday living.The walkout lower level expands the home’s livability with three additional bedrooms, a full bathroom, and a large recreation and games room. Walk straight out to the lake, where the community’s mooring policy allows you to place your own dock right out front — ideal for quick access on and off the boat. Practical features include central A/C for summer months, cozy in floor heat for home and garage, a backup generator, municipal septic, and a reliable, high-producing well. Braseth Beach also offers a private boat launch and campground exclusive to residents’ families and guests, ensuring convenience and community for owners. Just down the road, the town of Bashaw provides shopping and amenities. Whether you’re seeking a full-time residence or a four-season retreat, this property showcases the best of Buffalo Lake living — quality finishes, exceptional views, and every detail in place. (id:57594)
101 Aztec Crescent
Blackfalds, Alberta
A beautiful 2 storey with all of the quality finishings you'd expect by Heartfaster Construction Ltd. Bright, open living room, with vinyl plank flooring and large area for furniture arrangement. Vinyl plank flooring continues into the kitchen & dining are & complements an abundance of neutral colored cabinets & Quartz countertops. There is a large island with room for seating & the dining area can accomodate a family sized table. Large walk-in pantry & 2 piece bathroom finish the main level. A wide staircase leads upstairs where there are 3 good sized bedrooms, a 4 piece bathroom with a window & spacious quartz vanity, & a 3 piece ensuite in Primary with a window & quartz vanity as well! There are his & hers closets in the Primary and an upstairs laundry room that includes side by side washer & dryer & handy built in cabinets. The basement plan outlines 2 additional bedrooms with large windows, a 4 piece bathroom & spacious family room. The back deck is 10x12 & overlooks a good sized yard that is sodded & includes gravel pad for 2 parking spaces. Windows are Triple Glazed, in-floor heat is roughed in & there is composite decking both front & back. Great location in newer neighbourhood, close to walking & biking paths & easy access to all that the thriving community of Blackfalds has to offer! (id:57594)
5821 44 Avenue
Red Deer, Alberta
CUTE AS A BUTTON and Located in the much desired area of WASKASOO! All the expensive renovations have been done: Kitchen (2002), roof (2006), siding, windows, exterior doors, rear addition, Electrical panel, etc. The main floor features updated kitchen with breakfast nook and sit-up peninsula creating a super functional space with tons of countertop and storage. This area opens up into a perfectly sized living room and formal dining area. The main level also holds a master bedroom, main floor laundry and 4 piece bath as well as a large rear entrance and cute front entrance space, so there is lots of room for the shoes! Upstairs you will find two good sized bedrooms, perfect for the home office, the kids or a wonderful craft space. The basement is fully developed with a large family room, and a bedroom with an attached half bath - an ideal space for teenagers or guests. Outside you can enjoy the HUGE backyard with oversized single garage - a great space for your projects or parking out of the weather. Located within a two block radius from THE RED DEER RIVER, PARKS, TRAILS, two elementary and two high SCHOOLS. Walking distance to DOWNTOWN and SHOPPING, this area is highly sought after due to its location, maturity, and Super-sized Lots!! Great for a first time homebuyer, someone seeking simple main floor living or the savvy investor. (id:57594)
108 Marina Bay Court
Sylvan Lake, Alberta
Completely reimagined from the studs up, this stunning home offers the very best of modern design blended seamlessly with the lifestyle of lakefront living. Step inside to an open-concept layout where natural light pours through expansive windows, highlighting sleek finishes and thoughtful updates throughout. The heart of the home flows effortlessly into a spectacular 4-season sunroom with walls of glass, creating an inviting retreat that captures breathtaking lake views year-round. Step out to your back deck and soak in the tranquility of waterfront living. An attached garage adds convenience, while the home’s fresh redesign ensures every detail is ready for you to move in and enjoy. Beyond your door, the community is unmatched—residents enjoy exclusive access to a clubhouse, private boat launch, boat slips, and tennis/pickleball courts. With an 18-hole golf course just across the street and shopping, dining, and vibrant downtown amenities only a short walk away, every day feels like a vacation. This is more than a home—it’s a lifestyle. From sunrise coffees by the water to evenings entertaining friends, you’ll find yourself embracing the charm, leisure, and luxury that only true lake life can offer. Don’t miss this rare opportunity to own a fully updated lakefront retreat. New furnace, A/C, water softener, hot water on demand, fireplace - this beauty has had a major face lift. (id:57594)
22014 Hwy 601
Rural Lacombe County, Alberta
Located right on Highway 601, this well-cared-for farm consisting of 84.39 acres, combines a bright, 2013 home with a fully functional farmyard—ideal to add to your farming operation, great for hobby farmers, or anyone wanting extra space and flexibility. Wide open views of farmland and trees surround the property, offering peace and prairie charm from every angle. The home is in excellent condition, immaculately maintained, and filled with natural light. It features vaulted ceilings, large windows, wood-look flooring, and light-colored walls throughout. The spacious kitchen boasts plenty of cabinets, stainless steel appliances, and a tiered island, all open to the dining area and huge living room. The primary suite includes a walk-in closet and 3-piece ensuite with walk-in shower. Three additional bedrooms and a full 4-piece bathroom provide plenty of space for family or guests. The back entry offers convenient laundry hookups and storage. Outdoors, the yard is low-maintenance with lots of parking and plenty of grass. There are two large decks at the front and back entrances creating a variety of locations to unwind and enjoy the scenery. The backyard has expansive views of the farmland beyond. The farmyard on either side of the house offers excellent functionality and includes a 60’ x 38’ barn, 60’ x 42’ open bale shed, storage shed with metal siding, 3 stock waterers, and steel corrals, making it ideal for small livestock, equipment storage, or hobby farming ventures. The farmland is currently seeded down to hay. This property is conveniently located between Stettler and Alix, and is a short commute to Red Deer. This is a great property which blends modern living with practical farmyard infrastructure—an excellent opportunity for those seeking both comfort and versatility. (id:57594)
Se-22-29-23-W4m
Rural Kneehill County, Alberta
150.14 acres of mixed pasture, coulee's and arable seeded acres just north of the Village of Carbon. The property offers a well and some fencing, an oilfield access road exists, but the well site has been abandoned, and no further payments are being supplied. (id:57594)
5010 53 Street
Stettler, Alberta
This stunning, custom designed home is a masterpiece of architecture and craftsmanship. Carefully and meticulously built by a master craftsman, every corner of this home has been developed for the ultimate living experience. Inside, the floors are rich hardwood and there are a number of curved walls done in Country Ledgestone. To the right is a curved den which has a vision art TV and unique custom windows. The heart of this home is the gourmet kitchen, featuring solid alder cabinets, granite countertops, a double oven, and a stone arch encompassing the cooktop. The Solas Heat & Glo fireplace beside the dining room table is a standout feature. Adjacent to the dining room, a curved stone wall creates an office with custom-made curved cabinets. The living room is spacious and inviting, with a gas fireplace, a large screen TV for entertainment, and garden door access to the back deck. The primary bedroom is a generous size, adorned with elegant wallpaper, crystal chandeliers, and an adjoining ensuite. This bathroom features a clawfoot tub, opulent granite shower and countertops, heated tile floor, and a heated towel bar. This bathroom can also be accessed via the back entrance, which also houses the washer and dryer. There is a 2-pc bathroom which is accented with a stone wall. Heading downstairs, there is another curved stone wall leading the way to the media room. Down the hall, there are 2 more bedrooms, one is oversized with 3 built in twin beds and 2 closets. There is a large storage room and utility room with a boiler. Modern amenities include 6 TVs with their own receivers (2 are 3D), 7 pairs of 3D glasses, 8’ knotty alder doors on main floor (7’ downstairs), wide trim and baseboards, transoms above exterior doors, and LED pot lights. The home was well constructed with an ICF foundation and triple pane windows. The front facade of this home is beautifully done in stone and the yard is low maintenance with grass, attractive shrub beds, and exposed aggregate sidew alk. In the back, there is a detached, 3 car garage with underfloor heat and a full wall of cabinets. The area between the house and garage is completely fenced. This home is just a short walk to main street shopping and to the schools, making it suitable for families in any stage of life. (id:57594)
4715 47 Street
Camrose, Alberta
An opportunity not to be missed! This beautiful home in the Augustana neighbourhood boasts not only a fully renovated main floor featuring an open concept living, dining and kitchen are but also a brand-new garage suite that features two bedrooms and one bathroom! You will be impressed by the craftsmanship in all the upgrades to this 1966 built home. As you walk in, you will find a spacious living room with electric fireplace and new kitchen with a large island that takes advantage of the natural light of the neighbourhood. The main level is complete with two bedrooms and a four-piece bath. In the updated basement there is a three-piece bath along with two bedrooms and a large family area. In the back yard, you will enjoy the privacy of the new 6-foot fence and the revenue you will generate from the two-bedroom garage suite! Inside the garage, you still have your space for a vehicle and working area but adjacent to the garage is the fully legal garage suite that features infloor heat, an electric fireplace, full kitchen, and a three-piece bath. The suite has its own private sitting area too! Located within walking distance of both the University of Alberta Augustana Campus and downtown Camrose, this fully renovated home is the perfect opportunity to be in a great area and have some of your mortgage paid by great Augustana students! (id:57594)
433042 Range Road 221 # 117
Rural Ponoka County, Alberta
Your Country Escape Awaits! Welcome to pristine country living on 1.1 beautifully landscaped acres in the sought-after Johnson’s Beach subdivision. A scenic paved drive leads you home, where a private, tree-lined entrance opens to a large heated garage with additional storage rooms—perfect for vehicles, hobbies, and extra storage and even RV power outlets. Once here, relaxation comes naturally. Fire up the BBQ on the composite deck, curl up for a nap in the charming bunkhouse, or spend quiet time in the greenhouse. The screened-in room offers sheltered outdoor living, complete with natural gas for your fire table and plenty of space to visit with friends or catch the game on satellite TV. Inside, style meets comfort in an airy open-concept design. Soaring 18' tongue-and-groove ceilings and walls of windows bathe the space in natural light, creating a breezy beach-house vibe in summer and a warm, cheerful atmosphere in winter. The gourmet kitchen will inspire any home chef with its suite of Frigidaire Professional appliances and granite counter-tops, while the spa-like bathroom—with its clawfoot tub and sparkling crystal chandelier—invites you to slow down and savor the moment. The primary bedroom offers vaulted ceilings, transom windows, and a built-in wardrobe. A second bedroom and laundry room complete the main level for added convenience. The fully finished lower level is just as impressive, featuring a darkened media/games room complete with white cabinets, surround sound system, pool table. Completing the level are two bright bedrooms, a stylish second bathroom, and an indulgent infrared sauna. Additional features include insulated interior walls for soundproofing, a reverse osmosis water system, tankless water heater, operational in-floor heating, central A/C, and automated underground sprinklers. Whether you’re looking for a four-season primary residence or a weekend retreat, this property offers exceptional comfort, style, and value. Johnson’s Beach is just 30 minutes east of Ponoka and 60 minutes southeast of Edmonton. (id:57594)

