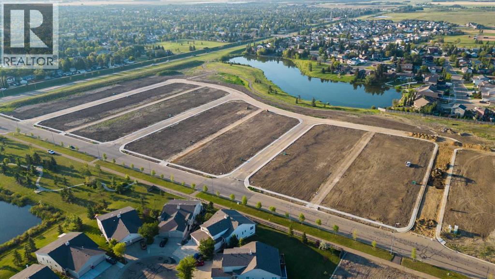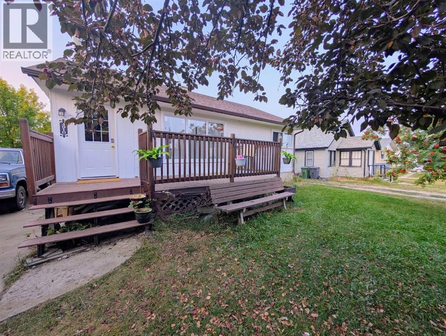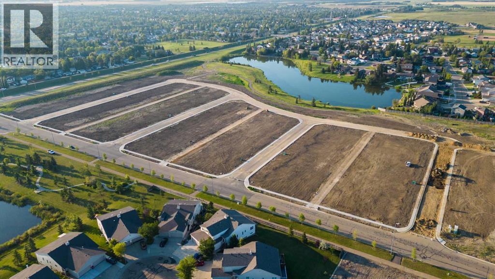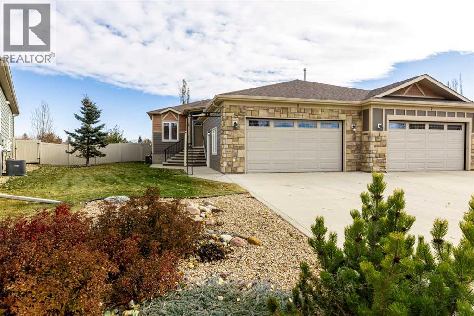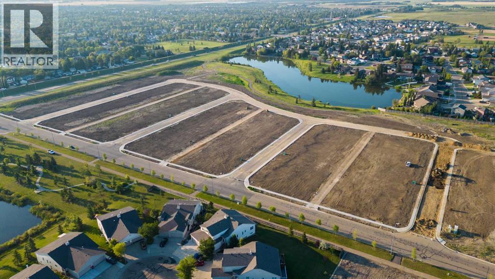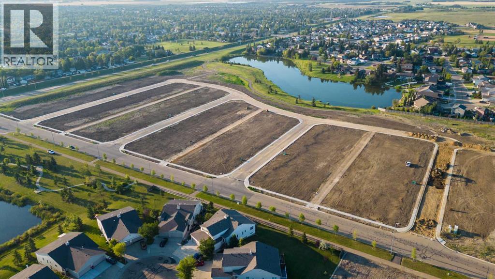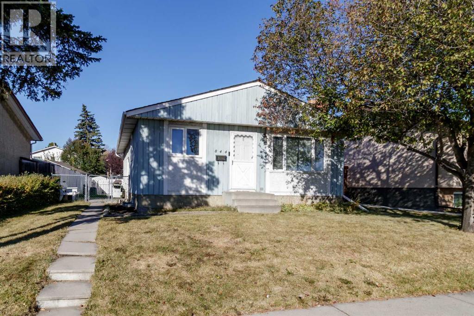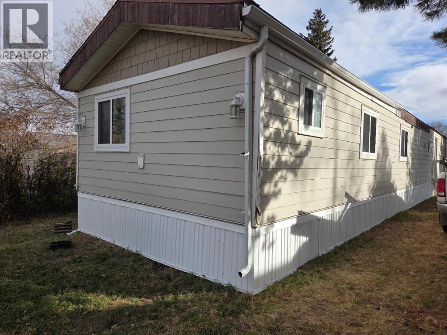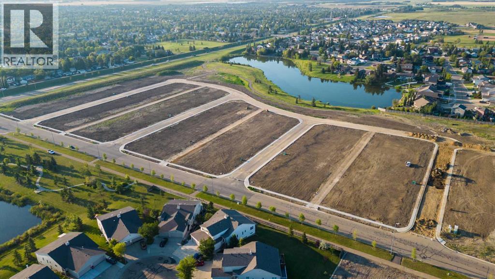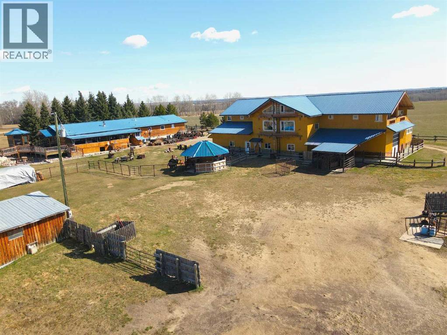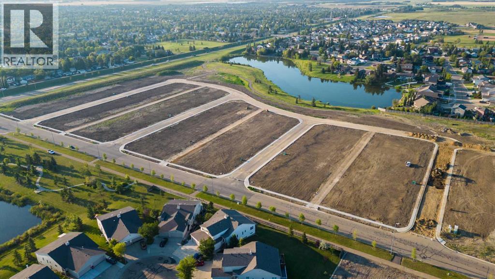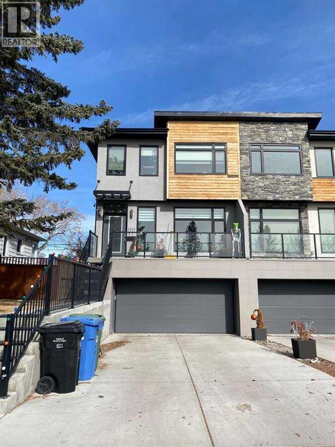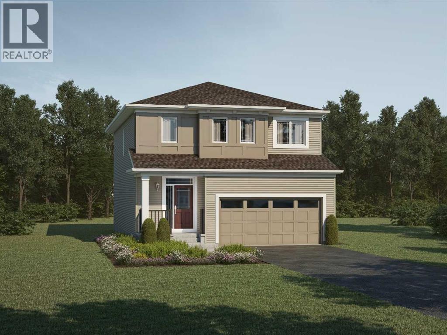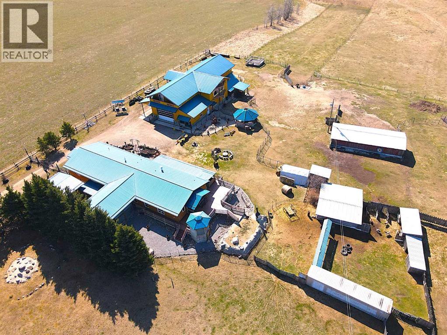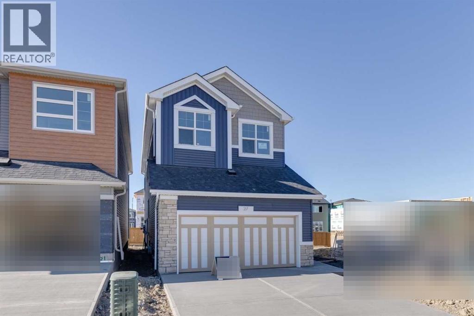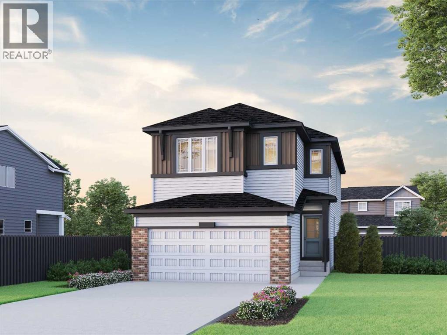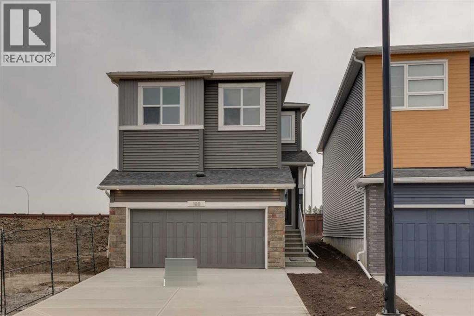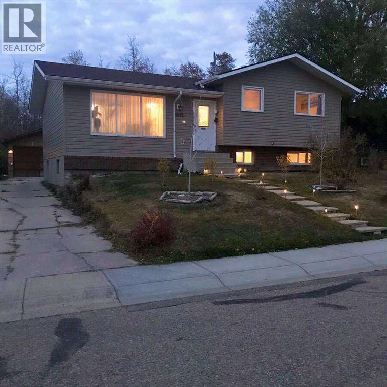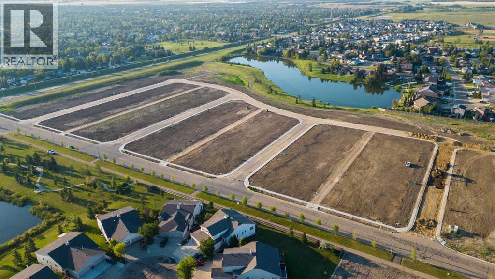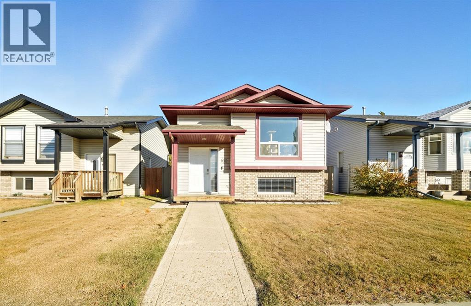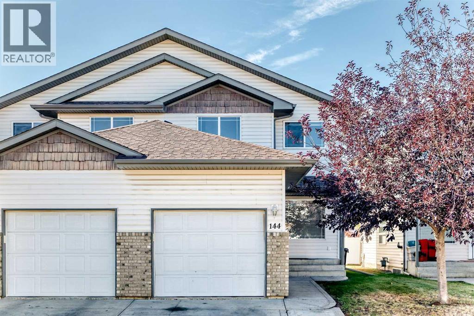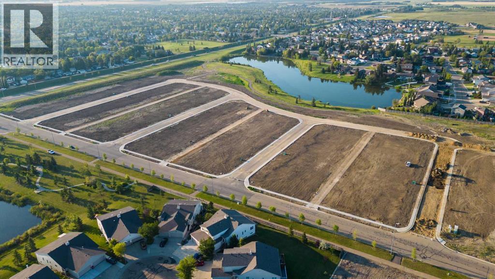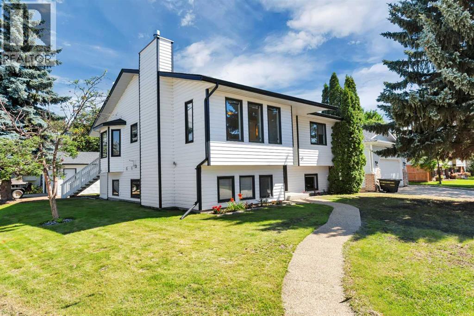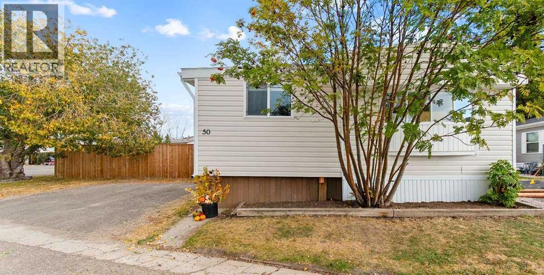4720 68 Street
Camrose, Alberta
Welcome to West Park's newest development....Lakeside!!! This development is situated close to shopping and dining. You can access the walking path along the lake and build your own home! Don't miss out on an amazing opportunity in 2025. (id:57594)
4910 53 Avenue
Rimbey, Alberta
FIRST TIME HOME BUYERS or PERFECT FOR THE SIGNLE GUY WHO WANTS TO TINKER IN A GARAGE: check out this Sweet cottage style bungalow in the heart of family oriented Rimbey . . . plenty of charm and tons of potential to make this property your forever home. Situated on a large lot with a single detached garage and plenty of space for dogs and kids to play in the backyard. Large front deck facing south . . . perfect place to start your morning with a cup of coffee on this very mature quiet street with your own beautiful Chokecherry tree. Inside you will find lots of updates over the last few years PLUS NEW WINDOWS UPSTAIRS (some were already replaced in 2015) just installed! Main floor kitchen and living room is very bright and open. Lots of space for the family to gather whether watching movies or entertaining guests. Lovely newer vinyl flooring, fresh paint , new backsplash, epoxy countertops, oak cabinets painted grey and newer appliances. Two bedrooms upstairs plus family bathroom also with updates including porcelain tile and new toilet. Downstairs has a large rec room with wood burning fireplace for the chilly winter nights. So much potential in this basement for growing families! Seller is leaving flooring and other supplies for the handyman who wants to finish up the last few jobs! Plus 1/2 bath downstairs is functional! This home has lots of extras including AIR CONDITIONING, hardy-board siding, new electrical panel in 2023, shingles 2015, hot water tank in 2019, Blower motor and furnace maintenance done in 2025 plus a NEW board. Perfect home for young couples looking to start a family, investors or a couple wanting to retire in a lovely smaller town. . . you will want to check this home out. Close to all amenities, swimming pool, skate park, playground, schools and shopping . . .you won't regret it! (id:57594)
4720 68 Street
Camrose, Alberta
Welcome to West Park's newest development....Lakeside!!! This development is situated close to shopping and dining. You can access the walking path along the lake and build your own home! Don't miss out on an amazing opportunity in 2025. (id:57594)
5 Michener Place
Red Deer, Alberta
This beautifully maintained half duplex offers a bright, open layout and quality finishes throughout. The kitchen features a large island with eating bar, corner pantry, soft-close cabinetry, and plenty of storage, opening to the dining and living areas enhanced with power blinds for effortless comfort. From here—or directly from the primary bedroom—step out to the maintenance-free south-facing deck, perfect for morning coffee or evening relaxation.The front den includes a closet and can function as a guest bedroom or office, while the spacious primary suite offers a walk-in closet and an upgraded 5-piece ensuite with dual sinks and a senior-friendly walk-in tub. The main floor showcases engineered hardwood flooring, with main-floor laundry and an attached double garage adding convenience. Central air conditioning ensures year-round comfort.Downstairs, the basement features tile flooring, a large family room, guest bedroom, and 3-piece bath, plus a drywalled, taped, and mudded flex room ready for paint and flooring—ideal as an entertainment space, hobby area, or playroom for grandchildren.Located in a quiet, adult-living bare-land condominium community near Red Deer Regional Hospital, walking trails, and local shopping. (id:57594)
4720 68 Street
Camrose, Alberta
Welcome to West Park's newest development....Lakeside!!! This development is situated close to shopping and dining. You can access the walking path along the lake and build your own home! Don't miss out on an amazing opportunity in 2025. (id:57594)
4720 68 Street
Camrose, Alberta
Welcome to West Park's newest development....Lakeside!!! This development is situated close to shopping and dining. You can access the walking path along the lake and build your own home! Don't miss out on an amazing opportunity in 2025. (id:57594)
844 Rundlecairn Way Ne
Calgary, Alberta
This cozy bungalow Is available now. The main floor has 3 Bedrooms with the primary with a walk-in closet . 1 Newly renovated 4 piece bathroom with new tile surround, toilet, vanity , counter tops and updated plumbing. Vinyl flooring throughout the whole main floor and new LED lighting. Kitchen cabinets were replaced in 2019 as well as kitchen appliances with new stainless steel appliances. There is a pantry cabinet with pull out drawers and a pull out Lazy Susan cabinet for pots and pans. The Main floor also features a wood burning fireplace with gas log lighter for easy fire starting. Main floor windows were replaced in 2006. In the lower level there is a fourth large bedroom space with a walk-in closet and a large bonus room would be a good office space as there is no window. There is also space for a second bathroom and living room space unfinished at this time. There is a water softener and furnace is newer around 2020 .The side door to the back yard is new and out back the yard is fully fenced. There is rear alley access to the 24 ft x 24 ft Heated , Insulated , detached garage with power and coded access. Also heat controls to the garage are accessible with an app on your phone. There is a gated access to gravel parking pad as well that can accommodate a small boat, utility trailer or camper 20 foot long roughly and a small shed for extra storage. Shingles were recently replaced in 2020 on the home. Within Close proximity to public transport, schools and shopping. (id:57594)
5019 49 Street
Amisk, Alberta
Welcome to the quiet Village of Amisk where you will find this mobile home on its own lot with a 24x30 detached double heated garage! This home features a large primary bedroom along with 2 more good sized rooms with a jack and jill bathroom. Nicely decorated kitchen with pantry, living room has a wood burning fireplace and large windows for natural light. The home is sitting on 6x6 treated blocks and has insulated skirting (id:57594)
4720 68 Street
Camrose, Alberta
Welcome to West Park's newest development....Lakeside!!! This development is situated close to shopping and dining. You can access the walking path along the lake and build your own home! Don't miss out on an amazing opportunity in 2024. (id:57594)
45040 421a Township
Rural Ponoka County, Alberta
A Sanctuary for Inspiration and RenewalImagine your own retreat space — where guests arrive to open skies, quiet trails, and a sense of calm that only the countryside can offer. Just west of Rimbey, this 79.5-acre property is the perfect canvas for wellness, creativity, or community connection.Once a thriving bed & breakfast, the estate includes over 9,000 sq. ft. of living space with 8 bedrooms, 5 baths, and 2 full kitchens — ideal for group stays, workshops, or healing retreats. The property’s gardens, artful touches, and multiple outdoor gathering spaces set the stage for transformation, reflection, and connection.With agricultural zoning and a large 3,600+ sq. ft. industrial-grade shop, there’s room for everything from yoga studios to artisan workspaces, animal therapy, or eco-projects. This is a place to live your purpose — and share it with others. (id:57594)
4720 68 Street
Camrose, Alberta
Welcome to West Park's newest development....Lakeside!!! This development is situated close to shopping and dining. You can access the walking path along the lake and build your own home! Don't miss out on an amazing opportunity in 2025. (id:57594)
2312 Westmount Road Nw
Calgary, Alberta
For more information, please click the "More Information" button. Welcome to your new home! This oversized duplex is located on a fantastic street, surrounded by multiple schools—perfect for families. The upper level features three spacious bedrooms and two generously sized bathrooms. You'll love the massive kitchen, complete with an extra-large island, double-wide fridge and freezer, built-in wine rack, and much more. The home also includes a rare inner-city feature: an attached double front garage. Beautiful home! (id:57594)
48 Yorkstone Crescent Sw
Calgary, Alberta
As part of Mattamy's WideLotTM collection, the Fullerton was uniquely designed to reimagine livability, with shorter hallways and brighter windows. The open-concept main floor seamlessly flows together, with a functional kitchen and an oversized quartz island that becomes the heart and hub of your home life. Tucked away are the powder room, pantry and a mudroom that provides access to your garage. Escape into the upper floor loft for relaxation. Your primary bedroom is nicely separated from the other bedrooms, main bath and laundry. It features a walk-in closet and ensuite. A separate side entrance and 9' foundation has been added for any future basement development plans. Equipped with 8 Solar Panels! This New Construction home is estimated to be completed October 2025. *Photos & virtual tour are representative. (id:57594)
45040 421a Township
Rural Ponoka County, Alberta
Live, Work & Thrive on Your Own Alberta HavenDiscover a place where dreams take root and possibilities unfold. Set among the rolling hills west of Rimbey, this 79.5-acre property offers a rare blend of serenity, space, and opportunity. Once home to the beloved Little Stones Country Bed & Breakfast, this estate is ready to become whatever you imagine — a family retreat, wellness getaway, working farm, or thriving business.From its elevated perch, the main residence and legal suite overlook peaceful pastures and endless skies. With over 9,000 sq. ft. of combined living space, there’s room for everyone — family, guests, or future ventures. Enjoy gardens that invite you to wander, outdoor spaces designed for gathering, and artistic touches that make this place truly one-of-a-kind.For those with vision, the possibilities are endless: host retreats, continue the B&B legacy, or build your dream business in the 3,600+ sq. ft. industrial-grade shop. The property is fully fenced and ready for livestock, making it ideal for hobby farming or equestrian pursuits.This isn’t just a property — it’s a lifestyle canvas waiting for its next chapter. Whether you’re seeking peace, purpose, or profit, this is your invitation to live inspired. (id:57594)
27 Lewiston Row Ne
Calgary, Alberta
Welcome to the Denali 7 – a perfect blend of luxury, comfort, and function.Built by a trusted builder with over 70 years of experience, this home showcases on-trend, designer-curated interior selections tailored for a home that feels personalized to you. Energy efficient and smart home features, plus moving concierge services included in each home.The executive kitchen impresses with built-in stainless steel appliances, gas cooktop, chimney hood fan, and a stylish tile backsplash, complemented by a full spice kitchen with gas range. A main floor bedroom and full bath offer flexibility for guests or family. Enjoy the warmth of the electric fireplace, quartz countertops, and LVP flooring throughout the main floor. Upstairs, the vaulted bonus room creates an airy retreat, while the 5-piece ensuite features dual sinks, a soaker tub, and a walk-in shower. This energy-efficient home is Built Green certified and includes triple-pane windows, a high-efficiency furnace, and a solar chase for a solar-ready setup. With blower door testing, plus an electric car charger rough-in, it’s designed for sustainable, future-forward living. Featuring a full range of smart home technology, this home includes a programmable thermostat, ring camera doorbell, smart front door lock, smart and motion-activated switches—all seamlessly controlled via an Amazon Alexa touchscreen hub. Photos are representative. (id:57594)
137 Versant Rise Sw
Calgary, Alberta
Built by a trusted builder with over 70 years of experience, this home showcases on-trend, designer-curated interior selections tailored for a home that feels personalized to you. Energy efficient and smart home features, plus moving concierge services included in each home.Stunning home with executive kitchen featuring quartz waterfall island, gas cooktop, chimney hood fan, tile backsplash, built-in stainless appliances, and walk-in pantry. Enjoy a walkout lot with full-width rear deck, concrete patio, and two bedrooms on the lower level. Main floor offers a bedroom and full bath with walk-in shower. Extended double garage, gas fireplace, maple railing with iron spindles, and added windows complete this exceptional property.The fully developed basement of this home features additional living space with two bedrooms, including full bathroom, 9' ceilings and convenient side entrance.This energy-efficient home is Built Green certified and includes triple-pane windows, a high-efficiency furnace, and a solar chase for a solar-ready setup. With blower door testing that can may be eligible for up to 25% mortgage insurance savings, plus an electric car charger rough-in, it’s designed for sustainable, future-forward living. Featuring a full array of smart home technology, this home includes a programmable thermostat, ring camera doorbell, smart front door lock, smart and motion-activated switches—all seamlessly controlled via an Amazon Alexa touchscreen hub. Photos are representative. (id:57594)
188 Sora Terrace Se
Calgary, Alberta
Welcome to the Denali 6 — where style meets functionality. Built by a trusted builder with over 70 years of experience, this home showcases on-trend, designer-curated interior selections tailored for a home that feels personalized to you. Energy efficient and smart home features, plus moving concierge services included in each home. The fully developed basement of this home features a TWO BEDROOM LEGAL SUITE including full bathroom, 9' ceilings and convenient side entrance — extended family living. This spacious home offers an executive kitchen with built-in stainless steel appliances, gas cooktop, and a walk-in pantry. The great room is anchored by an elegant electric fireplace with tile surround and mantle. A main floor bedroom and full bathroom offer added flexibility. Upstairs, enjoy a vaulted bonus room and a luxurious 5-piece ensuite with walk-in shower, soaker tub, and tile flooring. Many windows throughout ensure bright, open living spaces. This energy-efficient home is Built Green certified and includes triple-pane windows, a high-efficiency furnace, and a solar chase for a solar-ready setup. With blower door testing that can may be eligible for up to 25% mortgage insurance savings, plus an electric car charger rough-in, it’s designed for sustainable, future-forward living. Featuring a full array of smart home technology, this home includes a programmable thermostat, ring camera doorbell, smart front door lock, smart and motion-activated switches—all seamlessly controlled. Photos are representative. (id:57594)
5232 38 Street Crescent
Innisfail, Alberta
For more information, please click the "More Information" button. This spacious 1085 sqft 4-bedroom detached family home is located in Margodt neighorhood, close to convenience store, schools, hospital, and nature trails. Fully finished basement has recreational room, full bathroom, laundry room and bedroom. This property has a double size insulated garage and a large fully fenced backyard with floating decks and fruit tree. Landscaped in backyard with cedar trees. Built in 1978, some upgrades over the last several years include laminate flooring. Do not miss out! (id:57594)
4720 68 Street
Camrose, Alberta
Welcome to West Park's newest development....Lakeside!!! This development is situated close to shopping and dining. You can access the walking path along the lake and build your own home! Don't miss out on an amazing opportunity in 2025. (id:57594)
106 Drummond Close
Red Deer, Alberta
Welcome to 106 Drummond Close — a beautifully maintained and thoughtfully designed up/down legally suited home nestled in the heart of Davenport on Red Deer’s desirable south side. With over 2,000 sq ft of total developed living space, this versatile property offers both comfort and opportunity — perfect for investors, or families.The upper suite showcases over 1,100 sq ft of bright, inviting living space with three bedrooms, a four-piece bathroom, and fresh interior paint. The kitchen features newer appliances and generous counter space, opening seamlessly into a spacious living and dining area ideal for everyday living or entertaining. Every detail has been well cared for, creating a move-in-ready atmosphere that immediately feels like home.The lower legal suite features its own private entrance, offering exceptional privacy and functionality. With two bedrooms, a full bathroom, and an oversized kitchen, this level is designed for comfort and practicality — whether used for family, tenants, or guests.Step outside to discover a large backyard and a detached garage with updated springs, providing ample parking and storage options. The property sits on a quiet close, surrounded by mature landscaping and just minutes from schools, shopping, trails, and all south-side amenities.Beautifully maintained, ideally located, and intelligently designed — 106 Drummond Close offers a rare opportunity to own a turnkey legal suite property in one of Red Deer’s most convenient and family-friendly communities. (id:57594)
144, 6220 Orr Drive
Red Deer, Alberta
Welcome to 144, 6220 Orr Drive, a beautifully designed semi-detached home in the desirable Oxford Place condo development, located in the heart of Oriole Park West. This home offers the perfect blend of comfort, space, and convenience, ideal for those seeking a low-maintenance lifestyle without compromising on functionality.Step inside to discover an inviting open-concept main floor, where the kitchen with island seamlessly connects to the spacious living room — perfect for entertaining. Recent updates, including fresh paint, new main floor carpet, and modern appliances, give the home a refreshed, move-in-ready feel that’s sure to impress. A den or office on the main level provides flexibility for remote work or a quiet retreat.Upstairs, you’ll find a primary bedroom suite with a private 4-piece ensuite, plus two additional generously sized bedrooms and another full bathroom. The partially finished basement awaits your touch to create your ideal living space — whether that’s a cozy family retreat, home gym, guest suite, or simply extra room to relax and unwind. The laundry room is conveniently located here, along with a roughed-in bathroom for future development.Living in Oxford Place means enjoying a truly carefree lifestyle, with year-round snow removal and lawn maintenance included in the condo fees — offering both convenience and peace of mind. You’ll also appreciate the quick access to restaurants, shopping, and essential services just minutes away.Whether you’re downsizing, investing, or buying your first home, this property checks all the boxes. (id:57594)
4720 68 Street
Camrose, Alberta
Welcome to West Park's newest development....Lakeside!!! This development is situated close to shopping and dining. You can access the walking path along the lake and build your own home! Don't miss out on an amazing opportunity in 2025. (id:57594)
11 Maple Bay
Lacombe, Alberta
Great updates, an AMAZING location and some COOL features!11 Maple Bay is situated in the heart of Lacombe on a corner lot in this mature neighbourhood!This light filled bi-level has a great layout with fabulous curb appeal. The grand front entrance is open and inviting with access to the main or huge basement. The kitchen and living room share a soaring vaulted ceiling keeping this home big and bright! The spacious living room is west facing, keeping this bright and open! The LARGE kitchen has plenty of windows, newer cabinets, and an island with storage, new taps, fresh tile backsplash & countertops, new light fixtures and stainless steel appliances. Custom blinds, a deep stainless steel farmhouse sink and undercabinet lighting elevate this room. The bay window nook offers a great place for family meals and gatherings. There is a handy storage pantry and access to the covered deck. The bedrooms are tucked down the opposite hallway. The pretty primary bedroom features plush carpeting, a big window overlooking the yard, a walk in closet and a 3 piece bath. THere are two additional good sized bedrooms and a full 4 piece bath with a newer vanity, new backsplash, taps & mirror. The entire home has newly installed vinyl plank and features fresh paint and light fixtures. Heading into the basement, there’s more great spaces to explore. With almost 10’ ceilings, the rec room has huge windows keeping it big and bright!! There is a handy office nook which could also be converted to a bedroom if extra rooms are needed. The MAIN rec room features a FLOOR TO CEILING IMPACT screen. Perfect for virtual golf (projector not included) or even family movie nights. There’s a good pool table and a small dry bar for more family fun! There is also a convenient 2 piece bath tucked off this room. The other half of the basement features a big family room with a gas fireplace and additional storage. The laundry room has a wall of floor to ceiling storage cabinets along with your washer an d dryer. There is also WALK UP access to the backyard!The backyard is quiet and secluded with additional play space along the side. The garage offers great work space and parking with several windows for added light and a large garage door. Shingles and siding were replaced in 2016. You are truly STEPS to Cranna Lake and LAcombe schools in a quiet, family friendly neighbourhood. THIS is your place to call home! (id:57594)
5800 46 Street
Olds, Alberta
For more information, please click the "More Information" button. Move-in ready! This fully updated 3-bedroom, 1-bathroom single-wide mobile sits on a large corner lot in the quiet, friendly Aloha Park community and delivers modern comfort with a long list of upgrades. Recent improvements include a new roof, windows, flooring, and fresh paint throughout; butcher-block counters; updated light fixtures; a high-efficiency furnace; a new hot water tank; beautiful tile in the bathroom; privacy/security fencing; a lovely garden space with built-in planter boxes and a raised garden bed; plus a 10' x 18' storage shed. The bright, welcoming entry addition features a large bedroom. Inside, the living and dining areas offer an open-concept layout—perfect for relaxing or entertaining by the fireplace. The kitchen sits at the front of the home with abundant natural light, great storage, and ample counter space. Down the hall you’ll find a spacious bedroom, the bathroom with in-suite laundry, and at the back, the private primary bedroom. Outdoors, the fenced yard feels like your own retreat. The garden bursts with color in spring and summer and offers quiet beauty through the cooler months. Enjoy morning coffee under the shaded tree, or spend weekends tinkering in the shed on projects. Don’t wait! (id:57594)

