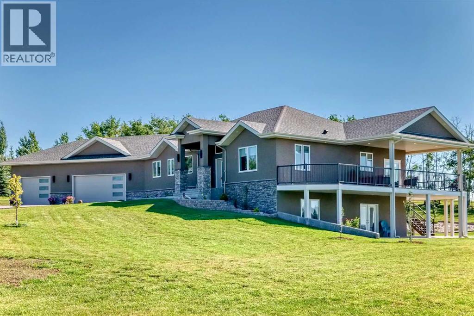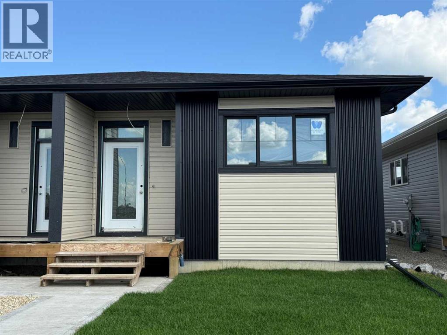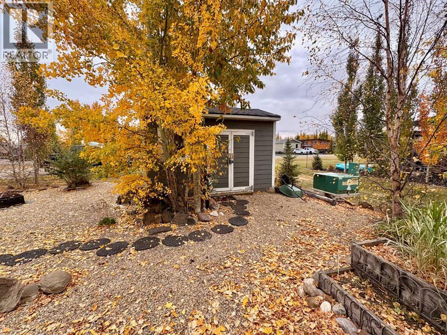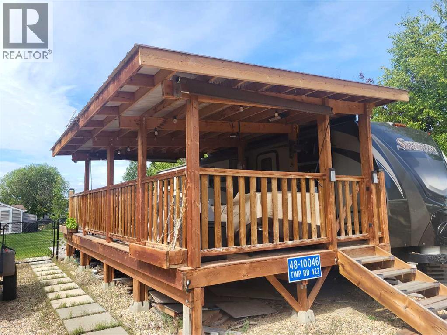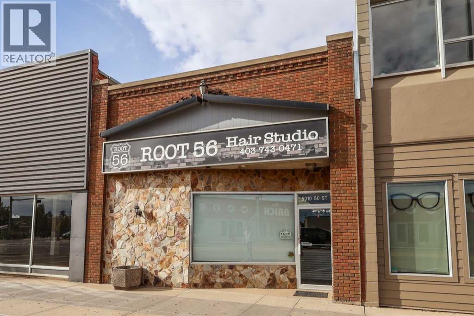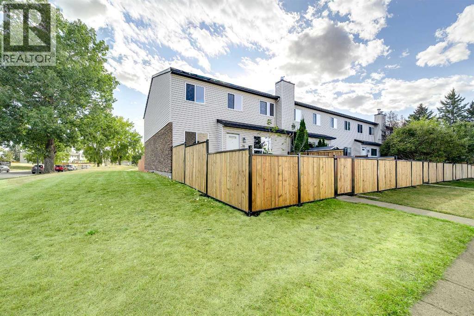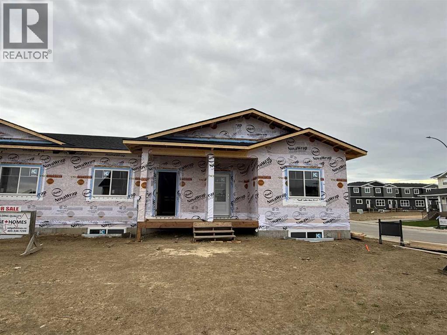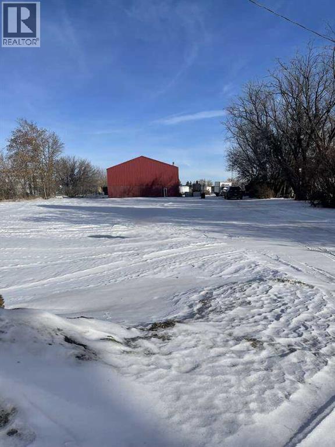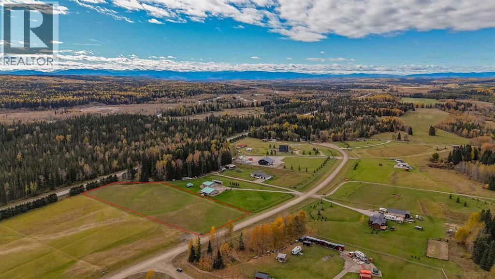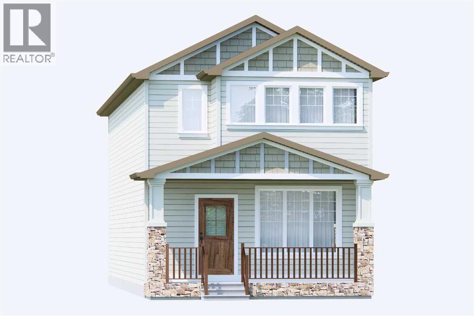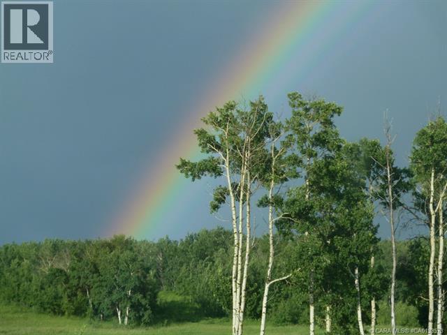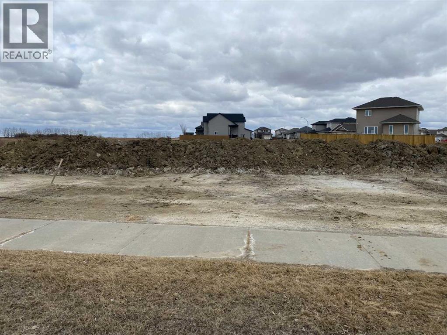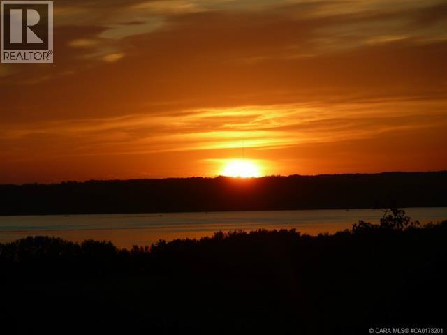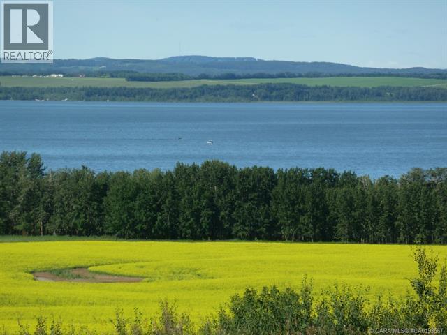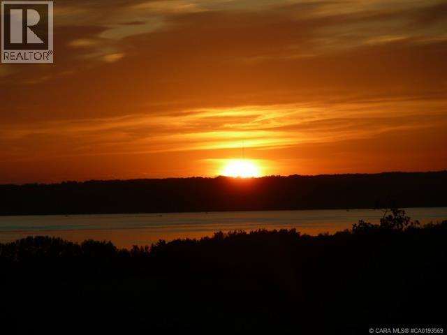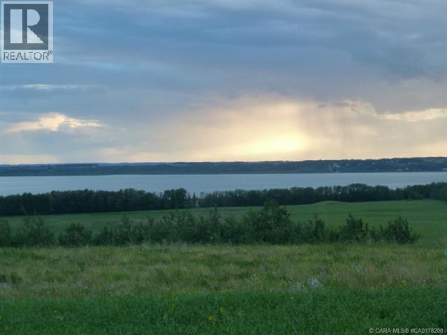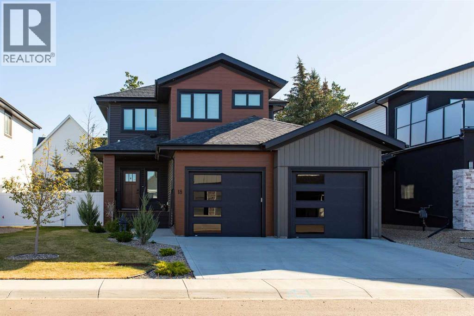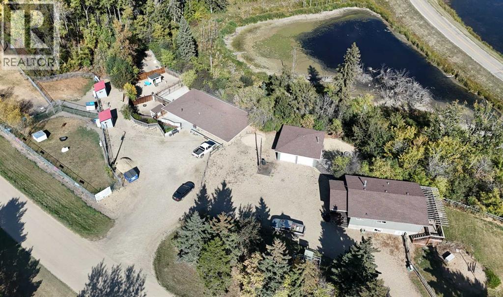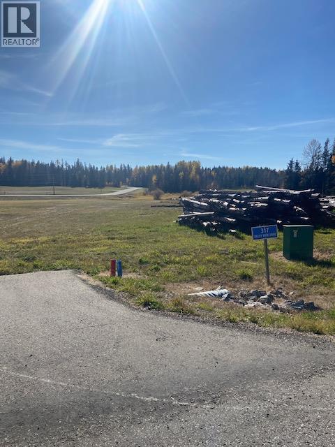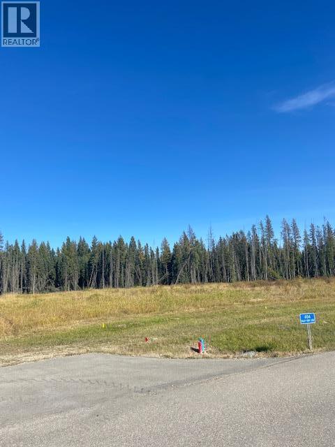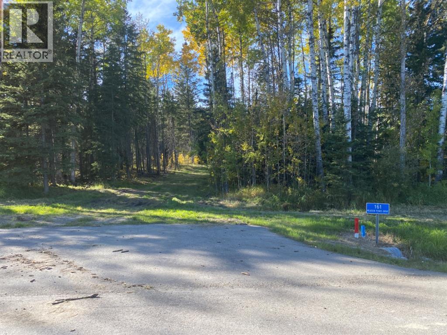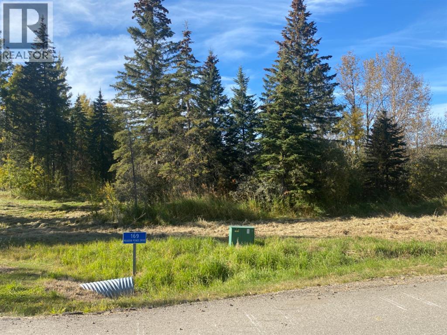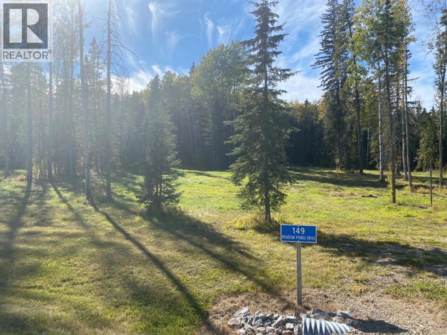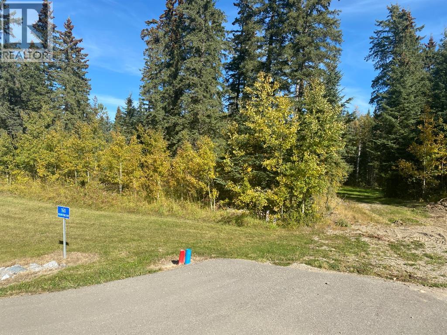3 - 255049 Township Rd 432
Rural Ponoka County, Alberta
This is an extraordinary 4-bedroom, 3-bath, spacious 1823 sq. ft. bungalow, nestled on nearly 3 acres, just minutes from town! This luxurious executive home showcases elegance, modern amenities, and the balance of a 10-year new home warranty, making it ideal for families or those who love to entertain. There is also ample space for a shop, barn, or horses, opening endless possibilities to make it your own!The home’s stunning curb appeal features a high-end entrance with a paved driveway, an automatic entry gate, and three-rail wood perimeter fencing. Thoughtful landscaping includes auto-drip irrigation, a river rock fire pit, and an 8x10 garden shed for added functionality. The maintenance-free exterior showcases acrylic stucco, cultured rock accents, and triple-glazed vinyl windows for durability and energy efficiency.Inside, the open layout of the kitchen, living, and dining area impresses with vaulted ceilings and large east-facing windows that flood the space with natural light. The gourmet kitchen, a chef’s dream, boasts custom cabinetry, a spacious island, quartz countertops, and premium stainless steel appliances, including a dual-fuel range. A cozy Napoleon fireplace adds warmth to the living room, while the master suite features a walk-in closet and a luxurious 4-piece ensuite featuring dual sinks, a soaker tub, and a walk-in shower. Engineered maple hardwood flooring and a tasteful neutral color palette create a timeless, inviting atmosphere throughout. There is luxury vinyl tile throughout the lower level.The fully finished walkout, maintains the main floor’s high standard, offering a custom bar, a second fireplace, and in-floor heating for year-round comfort. Spacious east- and south-facing decks, complete with durable vinyl flooring, sleek metal railings, and pot lighting, provide the perfect setting for gatherings. The attached, fully finished, heated three-car garage with 11-foot ceilings, includes a mudroom and utility sink for added convenience. Additional modern conveniences include a central vacuum system, a high-efficiency furnace, water conditioning equipment, air conditioning, and a premium lighting package. Packed with too many upgrades to list, this move-in-ready home surpasses the appeal of building new. With breathtaking sunrises and sunsets in a serene, private setting, this turn-key property combines rural tranquility with an ideal location. Located only 5 minutes from Ponoka, 20 minutes from Lacombe, 30 minutes to Red Deer, 45 minutes from the International Airport, and an hour from Edmonton, this property offers unmatched convenience. (id:57594)
95 Gray Close
Sylvan Lake, Alberta
Edge Homes built bungalow with a 18x18 detached garage & main floor laundry ready for fall possession. The perfect home to downsize into, this 3 bedroom 3 bathroom unit is sure to impress your friends and family. Bright open floorplan with 9 ft ceilings and luxury vinyl plank flooring. Relax in the living room and watch the deer & wildlife in the farmers field behind. Entertain in the functional kitchen with centre island eating bar, corner pantry, soft close cabinets, under cabinet lighting, black granite sil sink, pull out garbage & recycling, range hood and stainless appliances. Dining room to entertain your friends, leads to handy back bench with decorative hooks, back door with with full glass/blind insert, back deck with privacy wall. 2 piece powder room for guests. Spoil yourself with this stunning primary bedroom with carpet flooring, huge walk in closet 4 piece ensuite with double sinks, stand up shower with glass door and seat. Basement is complete with family room, 2 more bedrooms one with a massive walk in closet for extra storage, 4pce bathroom. 9 foot ceilings and large windows make this basement perfect for teens or guests. High efficiency furnace, 40 gal high efficiency hot water tank. Front yard is landscaped with front sod, back yard is levelled with black dirt and has 18x18 detached garage. Located in Grayhawk on the west side of Sylvan Lake, with easy access to all town amenities, the lake, golf course, shopping, highway access and surrounded by walking paths and trails. GST included in purchase price with rebate to the builder. 1-2-5-10 New home warranty. Taxes to be assessed. Measurements & pics will be updated as build progresses, photos and renderings are examples from a similar home built previously and do not necessarily reflect the finishes and colors used in this home. (id:57594)
1, 41019 Range Road 11
Rural Lacombe County, Alberta
Are you ready to own your spectacular lake lot in phase 1 at Sandy Point located on the west side of Gull Lake! This gorgeous lot has lots of mature trees providing shade and privacy. Imagine sitting by the firepit on those warm sunny evenings and enjoying company who can park right next door in the guest parking! A 10 x 15 shed with hardy board siding plus a washer & dryer, built in shelving and ample storage come with the property. This lot supports a wide range of housing options including a park model, motorhome, manufactured home, fifth wheel or trailer. The lot measures 45' wide by 95' deep with enough room for 2 vehicles, plus a boat and golf cart. Sandy Point is a gorgeous gated community with amenities that include GOLF COURSE, playgrounds, laundry facilities, showers, bathrooms, laundry facilities and of course the BEACH! This lot also features some raised garden beds for your herbs and/or flowers. Other amenities that are close are a seasonal restaurant with a rooftop patio, convenience store, marina with propane and gas facilities, driving range, gated storage compound, and community garden area. MAKE THIS LOT YOURS TODAY! (id:57594)
48a, 10046 Township Road 422
Rural Ponoka County, Alberta
Priced Right! Looking for your own private escape at Gull Lake? This large, fully landscaped lot offers everything you need for relaxing weekends or summer-long stays! The custom-built deck is perfect for entertaining or enjoying quiet evenings outdoors. The Raymond Shores Resort offers so many things to do. Indoor pool and hot tub, small Gym, picnic area, private beach and so much more! The Keystone Sprinter Trailer can be purchased at an additional costA charming bunkhouse provides extra sleeping space for guests, while the large powered shed gives you plenty of room for tools, toys, and storage. The yard is fully fenced for privacy and peace of mind, and the built-in firepit area is ideal for making memories around the campfire.This property is ready for immediate enjoyment—just drive in, bring your trailer, park model or modular, and enjoy! (id:57594)
5010 50 Street
Stettler, Alberta
Set in the heart of Stettler’s busy Main Street, this inviting commercial space is surrounded by the busy retail shops, cafés, and professional businesses that make up the town’s thriving core. It is a wonderful opportunity for a small business owner who wants to be part of a friendly, supportive community and grow where people love to shop local. Inside, you will find a fresh, modern interior with excellent flow and. The layout includes a welcoming lobby and reception area, a large open area perfect for client interaction or retail display, and a counter with sink and tile backsplash—perfect for creative or service-based businesses. There are three private offices and a spacious bathroom on the main floor, offering both functionality and comfort. Toward the back, an exposed brick wall adds charm and separates the storage and kitchen area from the main space. Downstairs provides plenty of additional storage and another washroom, making it easy to keep things organized and running smoothly. Behind the building, there is convenient staff parking and easy access for deliveries. Whether you are ready to open your first storefront. Looking to move your growing business into a place of your own, or searching for a solid investment opportunity, this Main Street building offers the perfect mix of character, practicality, and community connection. (id:57594)
35, 20 Alford Avenue
Red Deer, Alberta
From “JURASSIC RENTAL” to “MODERN MARVEL”: WELCOME to the REBIRTH of #35 Anders Village!Once forgotten. NOW UNFORGETTABLE!. After 40 YEARS of being “well-loved” by RENTERS, this Red Deer townhouse has officially UNDERGONE a top-to-bottom RESURRECTION, and it's not just paint and flooring. We’re talking full-on REINCARNATION: Brand new KITCHEN & appliances. Fresh BATHROOM finishes. Refreshed interior DOORS. New vinyl PLANK & CARPET. Every WALL custom PAINTED. New HOT WATER TANK. FURNACE and ducts CLEANED. New FENCING. THIS whole DINOSAUR SKELETON has been REBUILT! And here’s the PLOT TWIST: No one wanted to buy it BEFORE. ODORS, WEAR, AGE, REJECTION. But NOW with a COMPLETE TRANSFORMATION, REFRESHED, RENOVATED, for buyers who want modern finishes without modern prices. Just like a HOLLYWOOD REBOOT, this is the COMEBACK story no one saw coming. A unit ONCE OVERLOOKED is now the LEAD ROLE in your NEXT CHAPTER. (id:57594)
3 Gray Close
Sylvan Lake, Alberta
NO condo fees in this beautifully designed 2bedroom, 1.5-bathroom bungalow townhouse built by Edge Homes. This end unit is ideal for first-time buyers or those looking to downsize without compromising on space or style. The open-concept main floor features a bright, modern kitchen with quartz countertops, a large island, soft-close cabinets, under-cabinet lighting, upgraded stainless steel appliances, and durable vinyl plank flooring that flows seamlessly through the kitchen, dining, and living areas. The north-facing primary bedroom shares a spacious ensuite with the second bedroom, complete with double sinks and a private shower and toilet area. Main floor laundry adds everyday convenience. Downstairs future development potential offers a generous entertainment space, two large bedrooms, and a full 4-piece bathroom — perfect for hosting guests or creating a cozy retreat. Step outside to your huge 20x6 deck and sunny, south-facing backyard, ideal for relaxing or entertaining. Located in the peaceful new Grayhawk subdivision on Sylvan Lake’s west side, you’ll love being close to walking paths, future schools and shops, with quick access to the lake, golf courses, and amenities — all while enjoying a quiet community setting. Built with energy efficiency in mind and backed by a New Home Warranty, this home offers peace of mind and modern comfort. GST is included with rebate to the builder. Completion date is estimated spring 2026— inquire for details. Photos shown are renderings of a similar home and may not reflect final finishes. (id:57594)
4550 46 Avenue
Lacombe, Alberta
For more information, please click the "More Information" button. Prime 1.83-Acre Light Industrial Property with Shop & House in Lacombe Located in the heart of Lacombe, this 1.83-acre property boasts excellent potential for a wide range of uses. Zoned for light industrial and conveniently close to major highways, this property features a spacious 40x80ft (3,200 sq. ft.) shop equipped with a clean burn oil furnace, 4 bays with 3 overhead doors. Additionally, the shop includes a 3hp, 60-gallon compressor and bright LED lighting, making it perfect for various business or personal needs. The back half of the property is fully fenced and includes a dog pen, offering privacy and security. On the property, you'll also find a 2-bedroom, 1-bathroom house that has undergone several recent upgrades, including a new furnace and hot water tank, upgraded windows and doors, and blown insulation in the roof. The home has also been recently re-shingled and sided, ensuring years of reliable comfort. This versatile property offers the perfect mix of residential and light industrial potential - don’t miss out! (id:57594)
17 West Country Boulevard
Rural Clearwater County, Alberta
2.5 Acres of Untouched Potential – Nature at Your Doorstep! Discover the perfect canvas for your dream home on this stunning 2.5-acre bare land acreage, located just 25 minutes from Rocky Mountain House and 12 minutes to Caroline. Surrounded by Alberta’s breathtaking wilderness, this property offers the ultimate blend of privacy, tranquility, and outdoor adventure. Prime Location~ minutes from the crystal-clear waters of Clearwater River and the serene beauty of Phyllis Lake with easy access to hiking, fishing, kayaking, and year-round crown land adventures.Build Your Vision~ Whether you're dreaming of a traditional home, a modern country estate, or a weekend getaway, this parcel provides the space to bring your vision to life. With nature as your backyard, every sunrise and sunset becomes a masterpiece. A peaceful retreat with a short drive to amenities. This is more than land—it's a lifestyle. Come explore the possibilities and make your mark in Alberta’s great outdoors. Note: new water well on property. Electrical & power to the boundary of the property. (id:57594)
30 Versant Path Sw
Calgary, Alberta
Welcome to the Elliot model by Broadview Homes, located in the vibrant new community of Vermilion Hill! This 1,815 sq ft 2-storey home offers 3 spacious bedrooms, 2.5 bathrooms, and a thoughtfully designed open-concept layout perfect for modern living - front facing a greenspace. The main floor features a stylish kitchen, a bright dining area, and a cozy electric fireplace in the great room—ideal for relaxing or entertaining. Upstairs, enjoy the extra-large bonus room, perfect for a home office, media room, or play area. Situated on a desirable garden lot, the home includes a charming front porch and a double detached garage. High-quality standard finishes are included, and buyers have the exciting option to personalize interior selections to match their style. (id:57594)
17, 420069 Range Road 284
Rural Ponoka County, Alberta
Lot 17 sits on top of the subdivision with one of the best overall views of the Lake. architecturally controlled subdivision that is intertwined amongst 30 acres of environmental reserve featuring established walking trails, abundant wildlife, local history. The view is so amazing that it is better described as an experience. Every lot boasts a spectacular view of the lake; some views encompass the entire length of Gull Lake. Imagine closing every single day with yet another uniquely pleasing sunset. . Boat access is 5 minutes away at the Raymond Shores public boat launch. Grandview Estates is a 31 lot acreage subdivision with acreages ranging from 1 to 6 acres in size and $85,000 to $275,000 in price. taxes not yet assessed. (id:57594)
3716 Marler Drive
Camrose, Alberta
Discover the perfect canvas for your dream home in the Southwest Meadows Subdivision. These spacious bare land lots offer the ideal backdrop for your vision. Enjoy the serenity of walking trails, a central location, and the luxury of building a home tailored to your desires. Embrace the Southwest Subdivision living at its finest – create your oasis in Southwest Meadows today. (id:57594)
14, 420069 Range Road 284
Rural Ponoka County, Alberta
Welcome to one of Gull Lake's perhaps finest country home development. Grandview Estates. Boasting an upscale architecturally controlled subdivision that is intertwined amongst 30 acres of environmental reserve featuring established walking trails, abundant wildlife, local history. The view is so amazing that it is better described as an experience. Every lot boasts a spectacular view of the lake; some views encompass the entire length of Gull Lake. Imagine closing every single day with yet another uniquely pleasing sunset. Boat access is 5 minutes away at the Raymond Shores public boat launch. Taxes have not been assessed yet. Grandview Estates is a 31 lot acreage subdivision with acreages ranging from 1 to 6 acres in size and prices ranging for $85,000 to $275,000 (id:57594)
9, 420069 Range Road 284
Rural Ponoka County, Alberta
Welcome to Gull Lake's perhaps finest country home development. Grandview Estates. Boasting an upscale architecturally controlled subdivision that is intertwined amongst 30 acres of environmental reserve featuring established walking trails, abundant wildlife, local history. The view is so amazing that it is better described as an experience. Every lot boasts a spectacular view of the lake; some views encompass the entire length of Gull Lake. Imagine closing every single day with yet another uniquely pleasing sunset. Boat access is 5 minutes away at the Raymond Shores public boat launch. Grandview Estates is a 31 lot acreage subdivision with acreages ranging from 1 to 6 acres in size. Taxes have not been assessed yet. (id:57594)
15, 420069 Range Road 284
Rural Ponoka County, Alberta
Welcome to Gull Lake's perhaps finest country home development. Grandview Estates. Boasting an upscale architecturally controlled subdivision that is intertwined amongst 30 acres of environmental reserve featuring established walking trails, abundant wildlife, local history. The view is so amazing that it is better described as an experience. Every lot boasts a spectacular view of the lake; some views encompass the entire length of Gull Lake. Imagine closing every single day with yet another uniquely pleasing sunset. Boat access is 5 minutes away at the Raymond Shores public boat launch. Taxes have not been assessed yet. Grandview Estates is a 31 lot acreage subdivision with acreages ranging from 1 to 6 acres in size. (id:57594)
10, 420069 Range Road 284
Rural Ponoka County, Alberta
Welcome to Gull Lake's perhaps finest country home development. Grandview Estates. Boasting an upscale architecturally controlled subdivision that is intertwined amongst 30 acres of environmental reserve featuring established walking trails, abundant wildlife, local history. The view is so amazing that it is better described as an experience. Every lot boasts a spectacular view of the lake; some views encompass the entire length of Gull Lake. Imagine closing every single day with yet another uniquely pleasing sunset. Boat access is 5 minutes away at the Raymond Shores public boat launch. Grandview Estates is a 31 lot acreage subdivision with acreages ranging from 1 to 6 acres in size. Taxes have not been assessed yet. (id:57594)
18 Cameron Court
Lacombe, Alberta
Modern Comfort Meets Warm StyleThis stunning two-story home is the perfect blend of modern design and inviting warmth. From the moment you step inside, you’ll notice the attention to detail and thoughtful finishes that make this property truly stand out.The heart of the home is the chef-inspired kitchen, featuring rich green cabinetry, sleek brass hardware, statement lighting, and a striking countertop island with seating. Open to the dining and living areas, it’s an entertainer’s dream with seamless flow for family gatherings or cozy nights in by the fireplace.Unique touches are found throughout—from the wood accents to the bold tile fireplace surround—every detail has been carefully chosen to create a space that feels elevated yet welcoming.Upstairs offers comfortable bedrooms, including a serene primary suite designed as a retreat at the end of the day. Outside, enjoy a fenced yard, a spacious covered patio, and modern curb appeal with a double attached garage.This home shows beautifully and combines timeless style with modern function—ready to impress at every turn. (id:57594)
27006 Township Road 405.5 Township
Rural Lacombe County, Alberta
Business, tenanted investment And Property available NOW! This is the Perfect Opportunity to combine your passion for animals with country living and business ownership. This established kennel business with land and buildings is ready for its next owner. Package Sale includes the land, kennel facilities, office space, and tenanted home & garage. Spacious acreage has plenty of room for exercise areas, secure outdoor runs, and potential expansion. Established Clientele. This opportunity has a Trusted name in the community with repeat customers. Live & Work lifestyle on-site living quarters, plus a large Veterinarian building provides convenience and flexibility. (id:57594)
321 Valley View Drive
Rural Clearwater County, Alberta
Discover the perfect blend of tranquility and convenience in our stunning subdivision of executive one acre parcels, Diamond Willow Estates, located just outside of the growing community of Rocky Mountain House. This exclusive development offers a unique opportunity to own a piece of paradise, ideal for those seeking space and serenity. Situated minutes away from Rocky, residents will appreciate the proximity to local amenities including shopping, dining, schools, and healthcare facilities with pavement to your driveway. The location combines rural charm with urban accessibility, making it an ideal choice for families and individuals alike. Lot 21, 321 Valley View Drive is thoughtfully designed to provide flexibility for various home designs and outdoor activities on 1 acre of open front, just across from the community pond. Each lot is equipped with gas, power, and water to the lot line, making it easy to connect utilities as you build your new home. For the communal septic system, a 2 stage Tank Effluent Pump system is required, please see attached documents. Residents can enjoy a beautifully landscaped communal recreation conservation area featuring a serene pond, perfect for relaxation or recreational activities. A homeowner’s association is in place to maintain all common areas. Come explore the peace, comfort, and convenience of West Country living. Diamond Willows Estates, where country living meets urban convenience in the foothills of the Rocky Mountains! (id:57594)
404 Valley View Close
Rural Clearwater County, Alberta
Discover the perfect blend of tranquility and convenience in our stunning subdivision of executive one acre parcels, Diamond Willow Estates, located just outside of the growing community of Rocky Mountain House. This exclusive development offers a unique opportunity to own a piece of paradise, ideal for those seeking space and serenity. Situated minutes away from Rocky, residents will appreciate the proximity to local amenities including shopping, dining, schools, and healthcare facilities with pavement to your driveway. The location combines rural charm with urban accessibility, making it an ideal choice for families and individuals alike. Lot 32, 404 Valley View Drive is thoughtfully designed to provide flexibility for various home designs and outdoor activities on 1.15 acres of open space. Each lot is equipped with gas, power, and water to the lot line, making it easy to connect utilities as you build your new home. For the communal septic system, a 2 stage Tank Effluent Pump system is required, please see attached documents. Residents can enjoy a beautifully landscaped communal recreation conservation area featuring a serene pond, perfect for relaxation or recreational activities. A homeowner’s association is in place to maintain all common areas. Come explore the peace, comfort, and convenience of West Country living. Diamond Willows Estates, where country living meets urban convenience in the foothills of the Rocky Mountains!! (id:57594)
161 Meadow Ponds Drive
Rural Clearwater County, Alberta
Discover the perfect blend of tranquility and convenience in our stunning subdivision of executive one acre parcels, Diamond Willow Estates, located just outside of the growing community of Rocky Mountain House. This exclusive development offers a unique opportunity to own a piece of paradise, ideal for those seeking space and serenity. Situated minutes away from Rocky, residents will appreciate the proximity to local amenities including shopping, dining, schools, and healthcare facilities with pavement to your driveway. The location combines rural charm with urban accessibility, making it an ideal choice for families and individuals alike. Lot 18, 161 Meadow Ponds Drive is thoughtfully designed to provide flexibility for various home designs and outdoor activities on 1.11 acres of open front and treed backyard. Each lot is equipped with gas, power, and water to the lot line, making it easy to connect utilities as you build your new home. For the communal septic system, a 2 stage Tank Effluent Pump system is required, please see attached documents. Residents can enjoy a beautifully landscaped communal recreation conservation area featuring a serene pond, perfect for relaxation or recreational activities. A homeowner’s association is in place to maintain all common areas. Come explore the peace, comfort, and convenience of West Country living. Diamond Willows Estates, where country living meets urban convenience in the foothills of the Rocky Mountains! (id:57594)
169 Meadow Ponds Drive
Rural Clearwater County, Alberta
Discover the perfect blend of tranquility and convenience in our stunning subdivision of executive one acre parcels, Diamond Willow Estates, located just outside of the growing community of Rocky Mountain House. This exclusive development offers a unique opportunity to own a piece of paradise, ideal for those seeking space and serenity. Situated minutes away from Rocky, residents will appreciate the proximity to local amenities including shopping, dining, schools, and healthcare facilities with pavement to your driveway. The location combines rural charm with urban accessibility, making it an ideal choice for families and individuals alike. Lot 20, 169 Meadow Ponds Drive is thoughtfully designed to provide flexibility for various home designs and outdoor activities on 1.2 acres of open front and treed backyard, located next to open land for added space. Each lot is equipped with gas, power, and water to the lot line, making it easy to connect utilities as you build your new home. For the communal septic system, a 2 stage Tank Effluent Pump system is required, please see attached documents. Residents can enjoy a beautifully landscaped communal recreation conservation area featuring a serene pond, perfect for relaxation or recreational activities. A homeowner’s association is in place to maintain all common areas. Come explore the peace, comfort, and convenience of West Country living. Diamond Willows Estates, where country living meets urban convenience in the foothills of the Rocky Mountains! (id:57594)
149 Meadow Ponds Drive
Rural Clearwater County, Alberta
Discover the perfect blend of tranquility and convenience in our stunning subdivision of executive one acre parcels, Diamond Willow Estates, located just outside of the growing community of Rocky Mountain House. This exclusive development offers a unique opportunity to own a piece of paradise, ideal for those seeking space and serenity. Situated minutes away from Rocky, residents will appreciate the proximity to local amenities including shopping, dining, schools, and healthcare facilities with pavement to your driveway. The location combines rural charm with urban accessibility, making it an ideal choice for families and individuals alike. Lot 15, 149 Meadow Ponds Drive is thoughtfully designed to provide flexibility for various home designs and outdoor activities on 1.14 acres of open front and treed backyard. Each lot is equipped with gas, power, and water to the lot line, making it easy to connect utilities as you build your new home. For the communal septic system, a 2 stage Tank Effluent Pump system is required, please see attached documents. Residents can enjoy a beautifully landscaped communal recreation conservation area featuring a serene pond, perfect for relaxation or recreational activities. A homeowner’s association is in place to maintain all common areas. Come explore the peace, comfort, and convenience of West Country living. Diamond Willows Estates, where country living meets urban convenience in the foothills of the Rocky Mountains! (id:57594)
160 Meadow Ponds Drive
Rural Clearwater County, Alberta
Discover the perfect blend of tranquility and convenience in our stunning subdivision of executive one acre parcels, Diamond Willow Estates, located just outside of the growing community of Rocky Mountain House. This exclusive development offers a unique opportunity to own a piece of paradise, ideal for those seeking space and serenity. Situated minutes away from Rocky, residents will appreciate the proximity to local amenities including shopping, dining, schools, and healthcare facilities with pavement to your driveway. The location combines rural charm with urban accessibility, making it an ideal choice for families and individuals alike. Lot 44, 160 Meadow Ponds Drive is thoughtfully designed to provide flexibility for various home designs and outdoor activities on 1.11 acres of open front, backing on to the community pond. Each lot is equipped with gas, power, and water to the lot line, making it easy to connect utilities as you build your new home. For the communal septic system, a 2 stage Tank Effluent Pump system is required, please see attached documents. Residents can enjoy a beautifully landscaped communal recreation conservation area featuring a serene pond, perfect for relaxation or recreational activities. A homeowner’s association is in place to maintain all common areas. Come explore the peace, comfort, and convenience of West Country living. Diamond Willows Estates, where country living meets urban convenience in the foothills of the Rocky Mountains! (id:57594)

