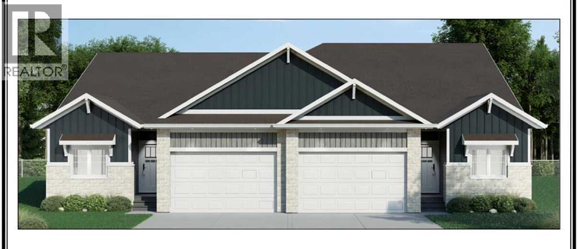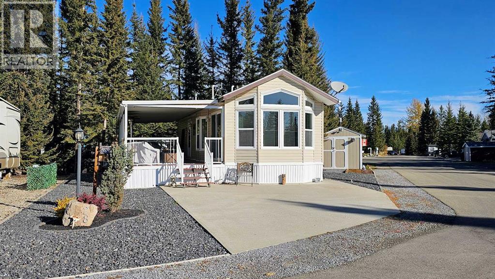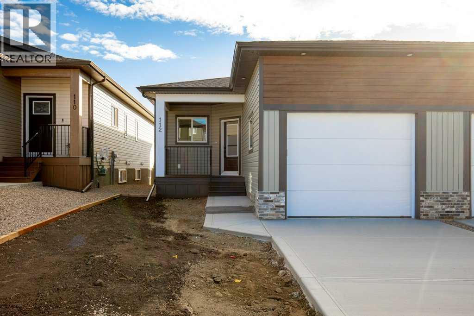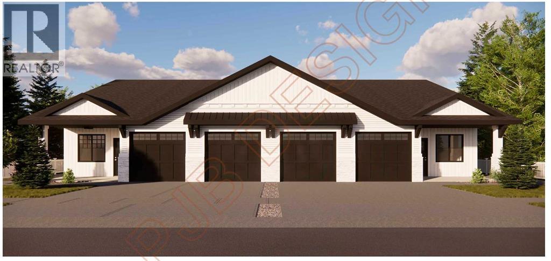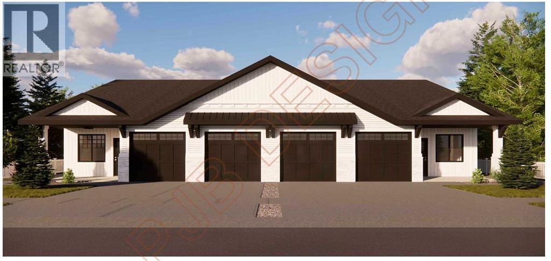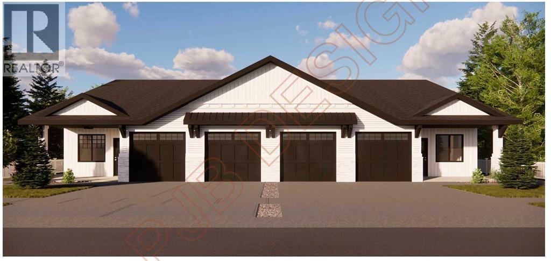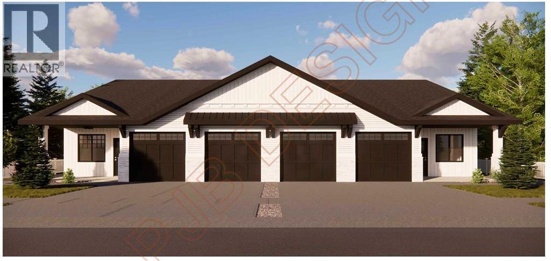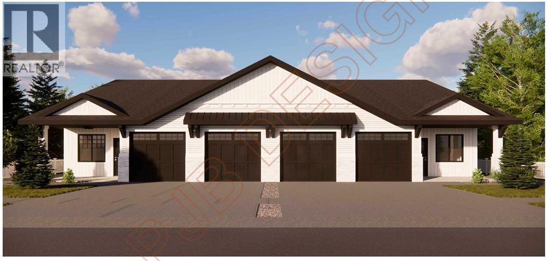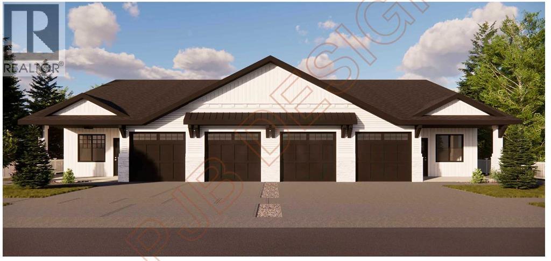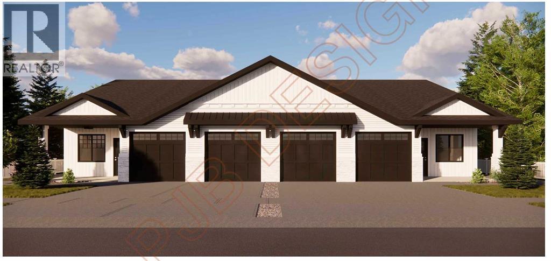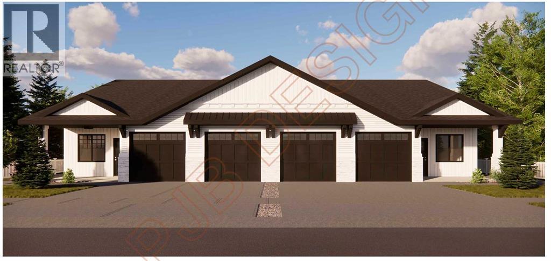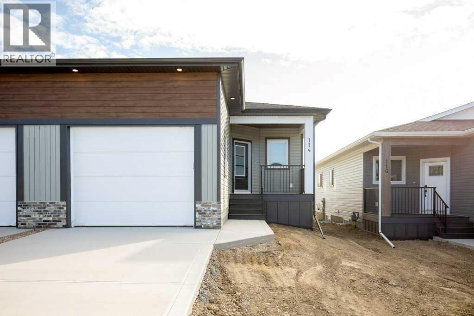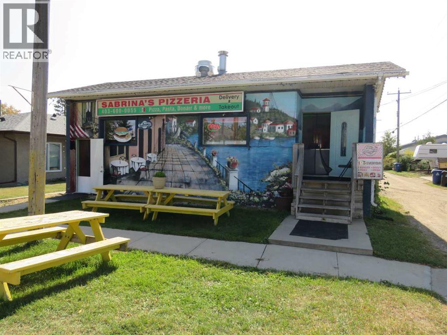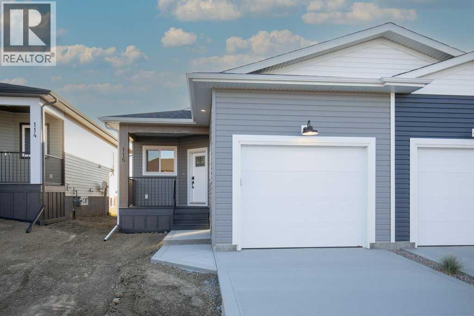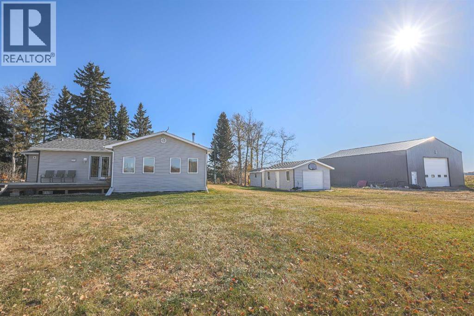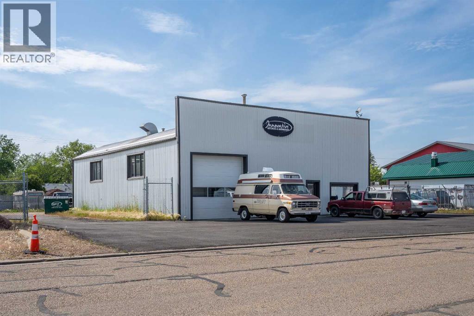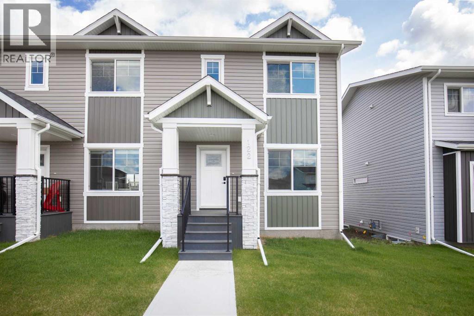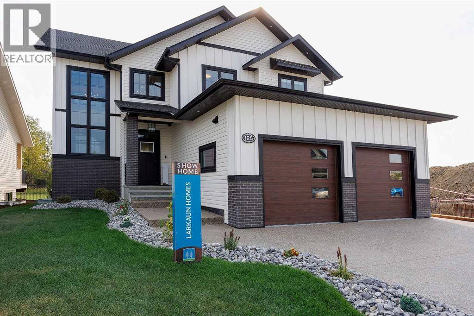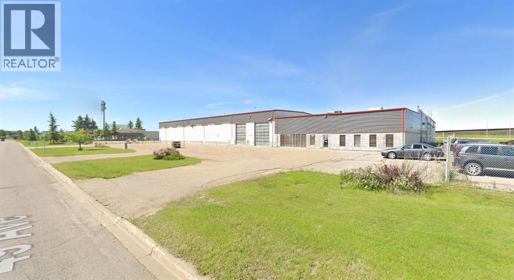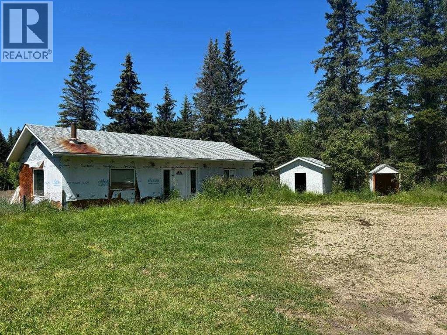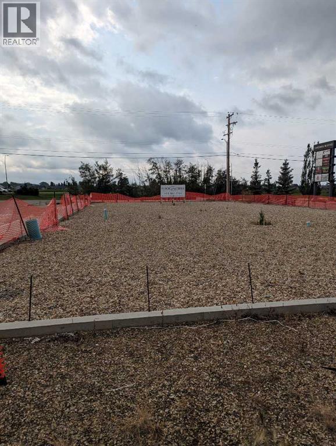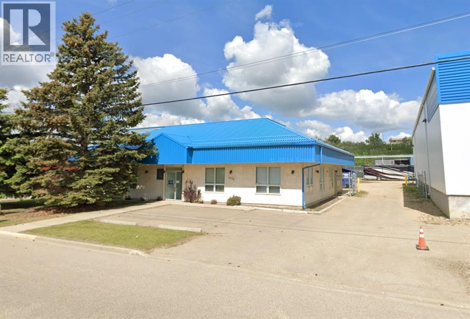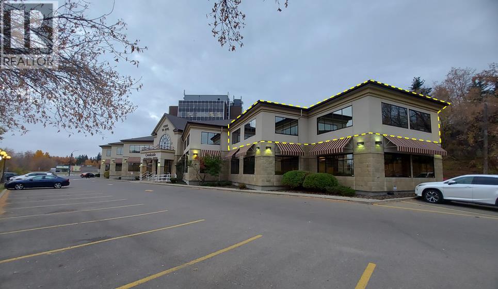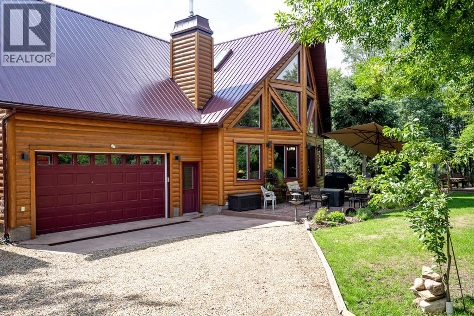4930 Beardsley Avenue
Lacombe, Alberta
Brand new bungalow-style duplex by Ridgestone Homes! This thoughtfully designed home features an open-concept main floor with modern finishes, a spacious living and dining area, and a stylish kitchen. The primary suite offers a 5-piece ensuite and walk-in closet, while the second bedroom also includes a walk-in closet. A full 4-piece bathroom, main floor laundry, and a convenient mudroom off the oversized single attached garage add to the functionality. Enjoy outdoor living with a deck just off the living room. Optional basement development available—add 2 more bedrooms, a family room with wet bar, a 4-piece bathroom, and storage room for an additional cost. (id:57594)
28, 32351 Range Road 55
Rural Mountain View County, Alberta
Step into the best of golf course living at this impeccably maintained year-round Park Model home, nestled on a beautifully landscaped & oversized corner lot (0.09 acres) in the prestigious Coyote Creek Golf & RV Resort near Sundre. This one-bedroom, one-bathroom, 586 sq ft home is designed for comfort, function, & relaxation — with year-round appeal. Inside, enjoy the open-concept layout flooded with natural light from large south-facing windows. The spacious kitchen boasts ample counter space, pantry storage, & room for an island — ideal for entertaining or prepping meals after a day on the course. Vaulted ceilings & warm finishes complement the drywalled interior (no panels here!), & the home is fully insulated (R30 walls/R40 roof) for true four-season use. The bedroom features custom built-in cabinetry, while the 3-piece bathroom includes a stacking washer/dryer & a generous corner shower for everyday convenience. A new water pump (2024) supports a fully winterized cistern system with water trailer heater, ensuring functionality even in -40°C. Step outside & relax on the impressive 12’8" x 40’4" covered deck — nearly doubling your living space! Included are a fire table, dining set, outdoor couch, & BBQ — making this your go-to outdoor retreat. The property includes a full concrete pad, low-maintenance landscaping, & extensive extras such as a 200-gallon cistern & 200-gallon water trailer (heated). A10x12 hardwired & finished golf garage/workshop. A 8x12 hardwired & finished storage shed with shelving & deep freeze. AND THE GOLF CART IS INCLUDED! Located just minutes from Sundre, where you'll find shopping, schools, an Aquaplex, gym, arenas, public library, & the Arts Centre. Whether you're a passionate golfer, nature lover, or simply looking to downsize or invest in a secondary residence — this home delivers an unmatched RV lifestyle opportunity with all the amenities of a full-time home. “Home Is Where Your Story Begins!” (id:57594)
112 Gray Close
Sylvan Lake, Alberta
Absolutely Gorgeous 3 Bedroom 2 Full Bath Bungalow half Duplex with Front attached garage! This home is built to the highest standards with Limited Lifetime Architectural Shingles, Low E Argon Sun stop Windows, Garage With dry Sump, Gas Line to Deck, 9' Ceilings on the main floor, Upgraded Flooring, woodwork and lighting, 5' Shower in ensuite, High Efficiency HWT and Furnace, R60 Insulation, if quality is what you are after, this is it!!! 2 Year Builder Warranty and 10 Year Alberta New Home Warranty are included!!! (id:57594)
8, 5463 55 Avenue
Lacombe, Alberta
Downsize in style or embrace simplified living! These brand new 1 bedroom, 1.5 bath fourplex units by trusted local builder Ridgestone Homes offer quality craftsmanship with no condo fees. Enjoy an open-concept layout with a modern kitchen, dining, and living area, plus stylish finishes throughout. The spacious primary bedroom features a walk-in closet and a 4-piece ensuite. Convenient in-suite laundry and an attached single garage complete the package. Low-maintenance living at its best! (id:57594)
5, 5463 55 Avenue
Lacombe, Alberta
Downsize in style or embrace simplified living! These brand new 1 bedroom, 1.5 bath fourplex units by trusted local builder Ridgestone Homes offer quality craftsmanship with no condo fees. Enjoy an open-concept layout with a modern kitchen, dining, and living area, plus stylish finishes throughout. The spacious primary bedroom features a walk-in closet and a 4-piece ensuite. Convenient in-suite laundry and an attached single garage complete the package. Low-maintenance living at its best! (id:57594)
4, 5463 55 Avenue
Lacombe, Alberta
Downsize in style or embrace simplified living! These brand new 1 bedroom, 1.5 bath fourplex units by trusted local builder Ridgestone Homes offer quality craftsmanship with no condo fees. Enjoy an open-concept layout with a modern kitchen, dining, and living area, plus stylish finishes throughout. The spacious primary bedroom features a walk-in closet and a 4-piece ensuite. Convenient in-suite laundry and an attached single garage complete the package. Low-maintenance living at its best! (id:57594)
3, 5463 55 Avenue
Lacombe, Alberta
Downsize in style or embrace simplified living! These brand new 1 bedroom, 1.5 bath fourplex units by trusted local builder Ridgestone Homes offer quality craftsmanship with no condo fees. Enjoy an open-concept layout with a modern kitchen, dining, and living area, plus stylish finishes throughout. The spacious primary bedroom features a walk-in closet and a 4-piece ensuite. Convenient in-suite laundry and an attached single garage complete the package. Low-maintenance living at its best! (id:57594)
1, 5463 55 Avenue
Lacombe, Alberta
Downsize in style or embrace simplified living! These brand new 1 bedroom, 1.5 bath fourplex units by trusted local builder Ridgestone Homes offer quality craftsmanship with no condo fees. Enjoy an open-concept layout with a modern kitchen, dining, and living area, plus stylish finishes throughout. The spacious primary bedroom features a walk-in closet and a 4-piece ensuite. Convenient in-suite laundry and an attached single garage complete the package. Low-maintenance living at its best! (id:57594)
6, 5463 55 Avenue
Lacombe, Alberta
Downsize in style or embrace simplified living! These brand new 1 bedroom, 1.5 bath fourplex units by trusted local builder Ridgestone Homes offer quality craftsmanship with no condo fees. Enjoy an open-concept layout with a modern kitchen, dining, and living area, plus stylish finishes throughout. The spacious primary bedroom features a walk-in closet and a 4-piece ensuite. Convenient in-suite laundry and an attached single garage complete the package. Low-maintenance living at its best! (id:57594)
2, 5463 55 Avenue
Lacombe, Alberta
Downsize in style or embrace simplified living! These brand new 1 bedroom, 1.5 bath fourplex units by trusted local builder Ridgestone Homes offer quality craftsmanship with no condo fees. Enjoy an open-concept layout with a modern kitchen, dining, and living area, plus stylish finishes throughout. The spacious primary bedroom features a walk-in closet and a 4-piece ensuite. Convenient in-suite laundry and an attached single garage complete the package. Low-maintenance living at its best! (id:57594)
7, 5463 55 Avenue
Lacombe, Alberta
Downsize in style or embrace simplified living! These brand new 1 bedroom, 1.5 bath fourplex units by trusted local builder Ridgestone Homes offer quality craftsmanship with no condo fees. Enjoy an open-concept layout with a modern kitchen, dining, and living area, plus stylish finishes throughout. The spacious primary bedroom features a walk-in closet and a 4-piece ensuite. Convenient in-suite laundry and an attached single garage complete the package. Low-maintenance living at its best! (id:57594)
114 Gray Close
Sylvan Lake, Alberta
Absolutely Gorgeous 2 Bedroom 2 Full Bath Bungalow half Duplex with Front attached garage! This home is built to the highest standards with Limited Lifetime Architectural Shingles, Low E Argon Sun stop Windows, Garage Will dry Sump, Gas Line to Deck, 9' Ceilings on the main floor, Upgraded Flooring, woodwork and lighting, 5' Shower in ensuite, High Efficiency HWT and Furnace, R60 Insulation, if quality is what you are after, this is it!!! 2 Year Builder Warranty and 10 Year Alberta New Home Warranty are included!!! (id:57594)
5007 Indiana St.
Blackfalds, Alberta
Highly successful take-out pizzeria for sale in Blackfalds with a solid 10 year track record for serving excellent quality food. There is approximately 2 years remaining on the lease at $2,500.00 per month with the landlord paying the property tax. Blackfalds is among one of the fastest growing communities in Alberta over the past several years. Great opportunity to step into a turnkey successful food business. (id:57594)
116 Gray Close
Sylvan Lake, Alberta
Absolutely Gorgeous 3 Bedroom 2 Full Bath Bungalow half Duplex with Front attached garage and Partially Finished Basement! This home is built to the highest standards with Limited Lifetime Architectural Shingles, Low E Argon Sun stop Windows, Garage Will dry Sump, Gas Line to Deck, 9' Ceilings on the main floor, Upgraded Flooring, woodwork and lighting, 5' Shower in ensuite, High Efficiency HWT and Furnace, R60 Insulation, if quality is what you are after, this is it!!! 2 Year Builder Warranty and 10 Year Alberta New Home Warranty are included!!! (id:57594)
61049 Township Road 41-0
Rural Clearwater County, Alberta
Welcome to your private slice of country life! This 4.97-acre partially fenced property offers peace, privacy, and endless potential. Surrounded by mature trees and with only one neighbor across the road, you’ll enjoy quiet rural living with room to grow.The home features 4 bedrooms, 2 bathrooms, a wood-burning stove in the family room, and a brand-new furnace for reliable comfort year-round. The propane tank servicing the house is included in the sale. The shop’s propane tank is a rental and can be transferred to the new owner.Outbuildings include:Two single-car garages – perfect for storage or hobby spaceMassive 40' x 60' heated shop with:10" thick concrete floor, engineered to support heavy-duty gravel trucks16'6" wall height for oversized equipment and a door up high for future mezzanine plansEfficient propane radiant heater and R-20 insulationIn-floor heating lines installed (ready for final hookup).Single-phase to 3-phase VFD setup to run large compressorsExterior door [placed up on a wall with plans for a mezzanine and outdoor deck.This property is ideal for those seeking a peaceful retreat, or a functional acreage with room to expand. With solid infrastructure and flexible space, this is a great acreages that can go in any direction. (id:57594)
4712 44 Street
Camrose, Alberta
This outstanding commercial property offers incredible potential on a fully fenced, level lot with a paved parking area—ideal for a variety of business operations. Whether you're in cabinetry, auto mechanics, custom bodywork, contracting, or general storage, this 3,066 sq ft building provides a flexible and functional layout to meet your needs.Upon entry, you're welcomed into a bright, spacious showroom complete with an attached office and a two-piece public washroom—perfect for receiving clients or showcasing products. The expansive shop area boasts over 1,600 sq ft of open workspace, tall ceilings, and two 14'x12' overhead doors for easy access to large vehicles and equipment.A standout feature is the 26'x14' spray booth, equipped with an in-floor drain and a nearby mixing room—ideal for automotive or cabinetry painting. An additional two-piece washroom is located in the shop area for convenience. The upper mezzanine offers practical storage, keeping your work floor clear and organized.The exterior is fully clad in durable, low-maintenance tin siding, and the entire lot (101’ x 164’) is securely fenced—making it excellent for both indoor and outdoor storage. With its high visibility and multi-use potential, this property is a rare opportunity for entrepreneurs looking to expand or establish their business in a well-equipped, move-in-ready space. (id:57594)
122 Gray Close
Sylvan Lake, Alberta
This home has everything you need, Full Appliance Package, Designer Blinds, Sod front and back, fully fenced, all you need to do is move in and enjoy!!! This Amazing True-Line Home is built to the highest standards with many upgraded features including: Limited Lifetime Architectural Shingles, Fiberglass front door, Tryvek Home Wrap System, Low E Windows, 9' Ceiling's on Main Floor, Upgraded Cabinets and Flooring Throughout, Upgraded insulation, Covered Veranda and Rear Deck with Trex Composite Decking. The design is stunning and the quality of this home is exceptional! Grayhawk is designed with families in mind; providing the essential pieces that you need to raise a family. This new community offers: a future school site, future Commercial Area with local shops and services, parks & playgrounds, and of course a great location only a few minutes away from the waterfront and town centre. (id:57594)
125 Emerald Drive
Red Deer, Alberta
A brand new fully developed Larkaun Homes show home in desirable Evergreen. The curb appeal is accented by the aggregate front driveway & steps, the metal roof accents & vertical board & baton features. The front entryway greets you with towering 18' ceilings in the foyer & main floor office that overlooks the custom staircase with solid wood treads, two tone risers & custom glass guard rails. Ceiling height, soft close kitchen cabinets are accented by a massive island with an eating bar, full chevron tile backsplash, a Franke peak undermount granite bowl sink, a built in fridge/freezer combo, a gas stove with a pot filler, wine storage, a pantry style cabinet with pullouts, a custom wood hood fan & quartz countertops. Walk through the butler's pantry with a prep sink & beverage centre to the back entryway that has mirrored sliding closet doors, a bench seat & built in cabinetry for storage. The powder room has decorative wallpaper, a furniture style vanity accented by a hammered stainless steel under mount sink. The eating area has patio doors to the 14'x8' + 16'x14' composite rear deck. Relax in the living room next to the british fires forest 48" electric fireplace featuring matte black quartz slab surround. Follow the stunning custom staircase up to the bonus room that adjoins to the desk stations with a custom welded wall with glass inserts that overlook the main floor. The king sized primary bedroom has a large window that overlooks the back path & trees, a fan, reading lights on each side of the bed & an oversized walk in custom closet. The gorgeous 5 piece ensuite features heated tiled floors, a 60"x36" curbless walk in tile shower with a built in storage niche, dual heads including a rain head & a sliding hand shower, a freestanding tub below the picture window, double sinks, a makeup counter with an LED mirror, and a water closet with a window. There are two additional bedrooms, a 4 piece bathroom & a laundry room (smart drain under the washing machine) wi th builtins including baskets & a folding counter. The fully finished basement has operational in floor heat with a family room featuring a sports bar (includes a built-in ice maker & beverage centre), a 4th bedroom, an exercise room with full glass wall and a 4 pc bathroom. The fully landscaped yard backs onto a walking path & treed area. The oversized garage has premium flake epoxy floors, a gas heater, floor drains, a smart car plug in & a rear garage shed with backyard access through the 7'x7' overhead door. Features of the home include: Central air conditioning, basement & ensuite has in floor heat, window blinds, luxury vinyl plank flooring, high quality carpet with an 8lb underlay, solar panel ready, Lutron smart home system connects to the power blinds, pot lights and Sonos system, video doorbell and security cameras, Sonos speaker in the kitchen, living room and sun deck, central vac with floor sweeps & more! Evergreen is an HOA and the fees are $100/year at this time. (id:57594)
1780 49 Avenue
Red Deer, Alberta
Located in Westerner Park, this 26,200 SF building is available for lease. The front office includes a reception area and waiting room, three large offices, two washrooms, a service station with a built-in counter, and a staff lunchroom on the second floor. There are two separate shops, located on the Northwest and Southeast of the building. The Northwest shop is split into three sections and includes (8) 16' x 12' overhead doors, an additional parts room/office, and two washrooms. The Southeast shop is separated into two sections. The first section includes (2) 16' x 12' and (2) 14' x 12' overhead doors that create two drive thru bays. The remaining 7,656 SF shop space in the Southeast portion of the building features (8) 16' x 12' overhead doors. There is a paint booth in the Southeast shop that can be leased for an additional $2,500.00 per month. The Landlord is willing to demise the building or remove the paint booth upon request, with rates adjusted accordingly. The building sits on 3.09 acres and the property is fully paved, with parking stalls available directly in front the building. Additional Rent is estimated at $4.73 per square foot. (id:57594)
452074 Rr 73
Rural Wetaskiwin No. 10, Alberta
Private 160 acres with a Shop and Cabin. The Gated driveway leads to the yard site of this private getaway. Situated on the property is a 1151 sq/ft cabin and a 32'x55' shop. The Cabin built in 2015 has two bedrooms, one bathroom, and is heated with a wood fireplace and a wood burning in-floor heat system. The shop built in 2010 has a cement floor, power, kitchen, bathroom, and is also heated with a wood burning in-floor heat system. Great for hunting, quadding, or just relaxing. Kept private with lots of mature trees. (id:57594)
29 Beju Industrial Drive
Sylvan Lake, Alberta
6,000 SF build to suite pad site available to lease next to a well kept, almost new building in Beju Industrial Park. There is easy access to and from Highway 20, and ample paved parking in front. Great location for your business to grow and thrive. Asking lease rate is $16.00 per SF, and additional rent is set at $5.50 per SF for the 2023 budget year. (id:57594)
4628 62 Street
Red Deer, Alberta
Located in Riverside Light Industrial Park, this space offers 11,206 SF with a reception area/lobby, six offices (some with windows), two meeting rooms/boardrooms, a file room, multiple storage rooms, and two washrooms. The large shop has 20' ceilings and is separated into two areas with (5) 14' overhead doors. The yard is fenced and graveled with paved parking available directly in front. Additional Rent is $4.06 for the 2025 budget year. (id:57594)
210, 4320 50 Avenue
Red Deer, Alberta
Located on the second floor of the desirable Creekside Professional Centre, this 1,655 SF unit features a reception area and waiting room with a built-in desk, a front office, three treatment rooms with sinks, one washroom, a kitchenette/staff room, a utility room, and a lab room with laundry hook-ups and a sink. Each room has windows to bring in plenty of natural light. There are shared washrooms on both floors and an elevator, as well as a curved staircase that takes you to the second floor. Staff parking is available directly behind the building and there are numerous shared parking stalls available in the front. The building is professionally managed by Sunreal Property Management. Additional Rent is $13.25 for the 2024-2025 budget year. (id:57594)
#105 Range Road 221
Rural Ponoka County, Alberta
Welcome to your private lakefront retreat in beautiful Ponoka County. Nestled on a treed lot, this meticulously cared-for log-style home blends rustic charm with modern comforts, offering the perfect balance of relaxation and everyday living. Step inside to discover a bright and inviting living room with soaring ceilings and a striking stone fireplace that creates a warm and welcoming focal point. The spacious kitchen features rich dark wood cabinetry, a functional island, and plenty of counter and cupboard space, making it ideal for both family meals and entertaining. A dedicated laundry room with extra storage adds convenience to the main floor. A graceful spiral staircase leads upstairs, where you’ll find three comfortable bedrooms and a well-appointed 3-piece bathroom. The primary suite boasts a generous walk-in closet, while the additional bedrooms provide ample space for family or guests. Outside, the natural beauty of this property shines. Lush trees, vibrant flowers, and thoughtful landscaping create a serene setting, while the back deck offers the perfect spot to unwind and take in the the beauty of your natural surroundings while you relax in the 8-person hot tub. An electric gated entrance enhances privacy, and the attached double garage adds both function and security. Please note that this property comes with the John Deere tractor + snow blower attachment, two lawnmowers, the living room furniture, the patio furniture and all the televisions and shaw/rogers satellite! With its rustic elegance, stunning surroundings, and tranquil lakeside setting, this property offers an extraordinary opportunity to own your very own lake getaway in Ponoka County. (id:57594)

