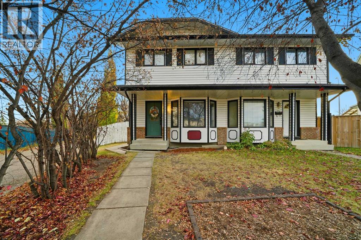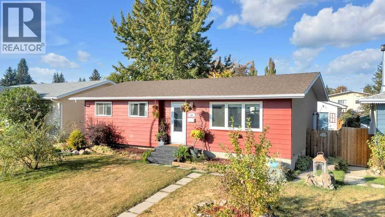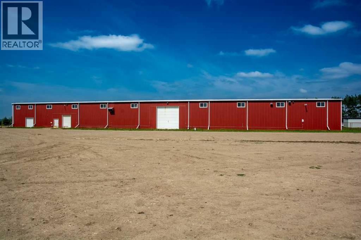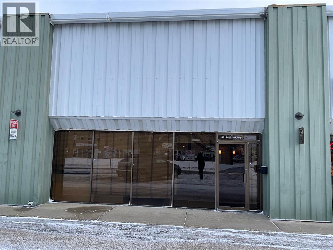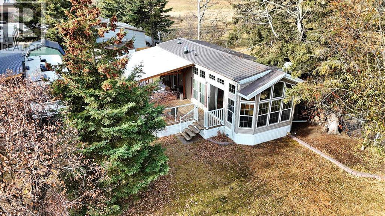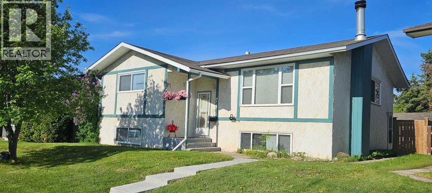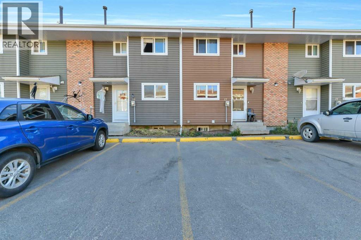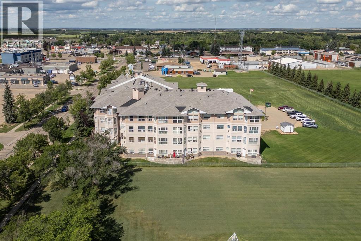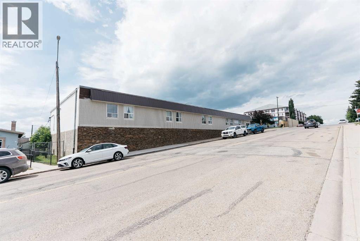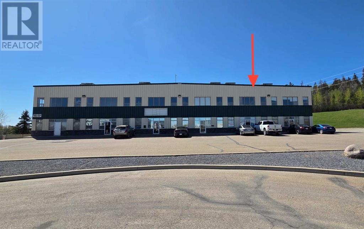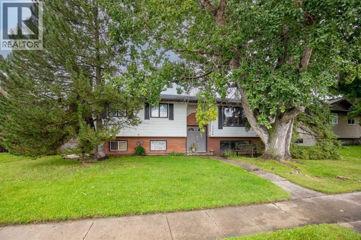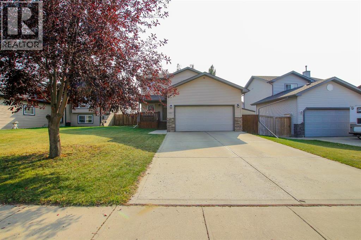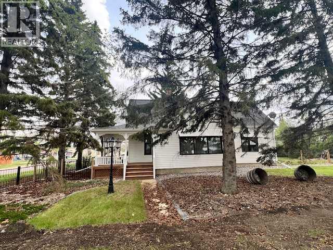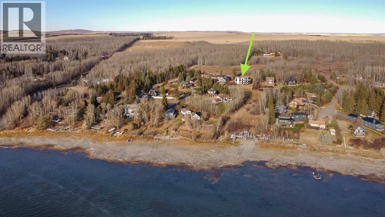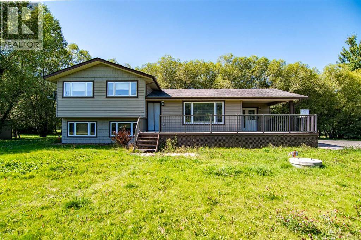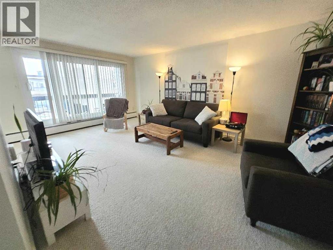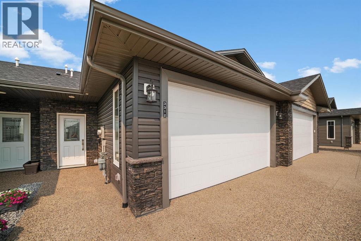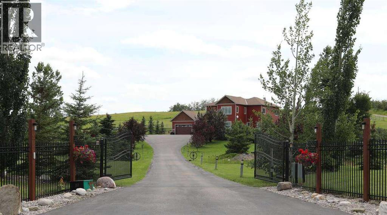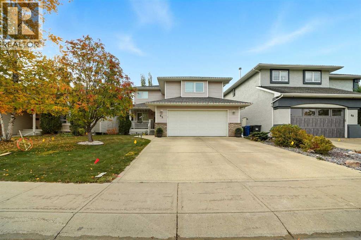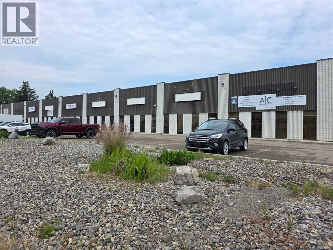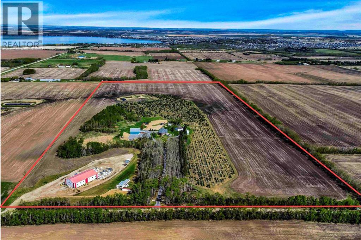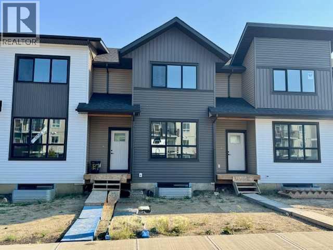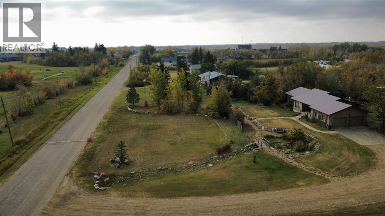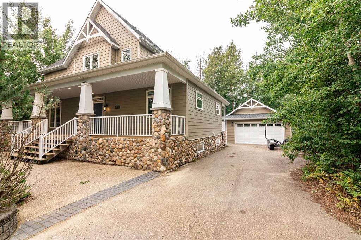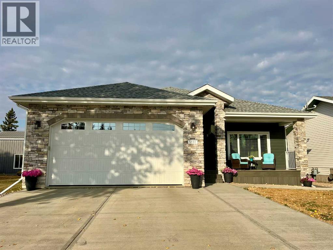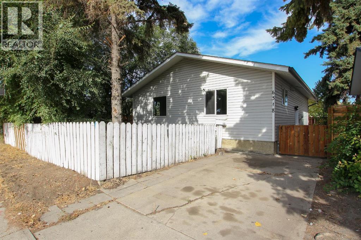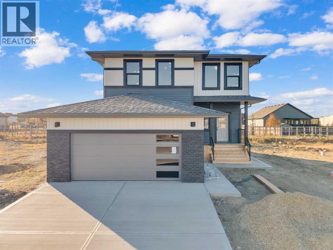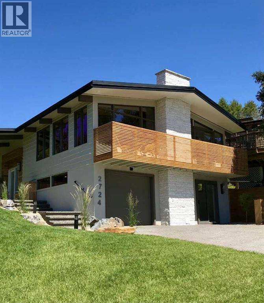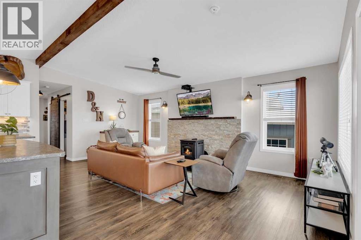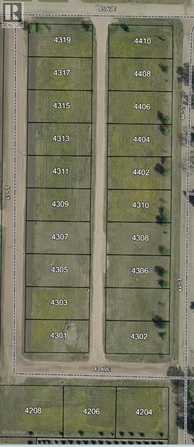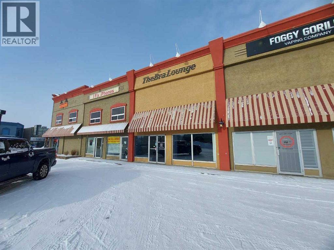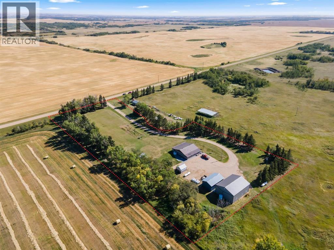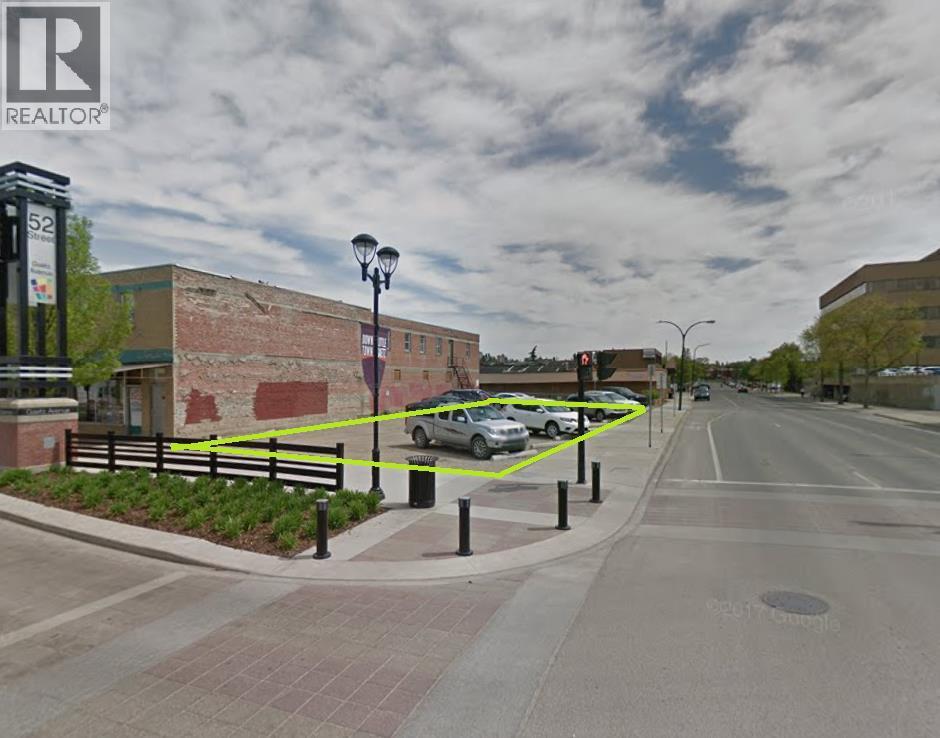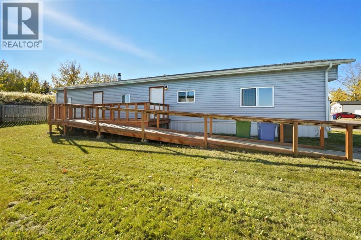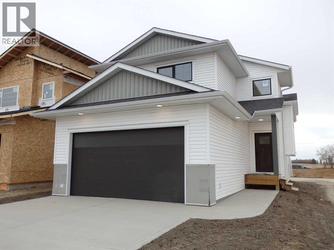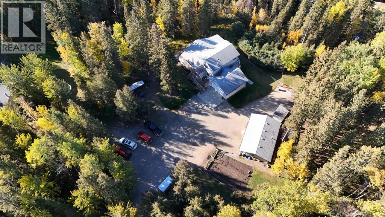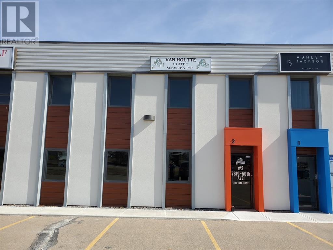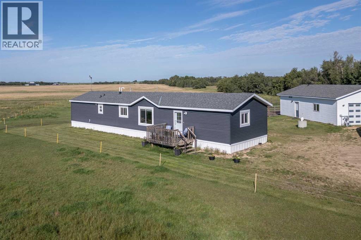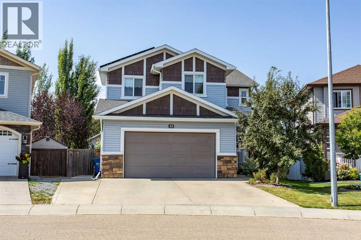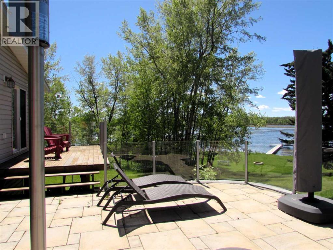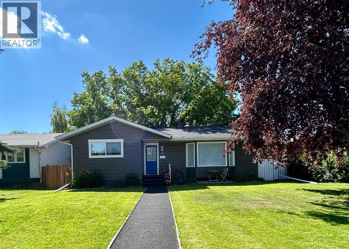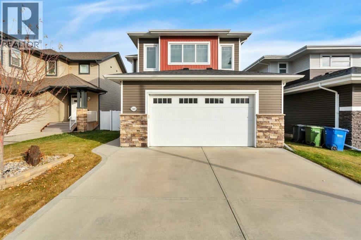49 Kirsch Close
Red Deer, Alberta
Make your home here on one of the largest mature pie lots on Kirsch Close—a truly family-friendly street. This spacious home offers three bedrooms and 2.5 bathrooms, making it ideal for young singles, a growing family, or those looking to upgrade from a rental or apartment. Step inside to an updated entry leading into a bright living room, featuring large bay windows and freshly painted walls. The south-facing kitchen is bathed in natural light, creating a cheerful atmosphere. It boasts a clean palette with new subway tile, white cupboards, under-cabinet and overhead lighting, and a newer stove and dishwasher. A convenient rear door provides access to a large, newly built 20 x 21 ft deck. The dining area also features a new accent wall and updated lighting. An updated two-piece bathroom on the main floor serves both guests and children. Enjoy easy maintenance with laminate flooring throughout the main and upper floors, complemented by bamboo-look vinyl flooring in the kitchen. Upstairs, you'll find an oversized primary bedroom with a full closet and a sunny bay window. There's also a roomy second bedroom and a beautiful full bathroom with a tub and newly tiled shower surround. The partially finished basement offers additional living space, including a family room, a third bedroom, and a new washer and dryer. There's a second newly refreshed full bathroom with a tub and tiled shower surround for guests and family. Outside, the mature trees and new fencing around the deck provide ample privacy in the expansive yard. There's also a double parking pad from the rear alley. This home's Kentwood location is incredibly convenient, offering proximity to schools, the YMCA, and the Dawe Recreation Center, which includes a pool, track, rink, and gym. (id:57594)
6611 33 Avenue
Camrose, Alberta
Nestled in a lovely, mature crescent in Century Meadows, you'll find this one owner home, built by the family that lives here. And that's where the story begins. But, it's not jut like any other house ... it's what you can see, but it's also what you CAN'T see. Let's start with Triple Pane Low E WINDOWS, R 38 Structural Insulated Panel (SIP) WALLS (both levels and garage is a 4.5" wall and R 26), R 60 blown in INSULATION in the ceiling AND low maintenance Stucco Exterior. And the result is incredible ENERGY EFFICIENCY!!! Now for the beautiful home: 1328 sq ft bungalow, built in 2003 with the main floor offering some openness in the living area, a bright home office by the front entrance, a handy back entry also housing the laundry area, spare bedroom, main washroom AND of course the primary bedroom with WIC and a 3 pc. ensuite washroom (enjoying the view to the back yard). Just off the dining area, you'll be delighted to step out on the covered, south-facing deck and then on to the 2nd level uncovered deck, enjoying shade or the sunshine. From there you can enjoy the beautiful landscaping, take a stroll through the mulch pathway enjoying the shrubs and trees and appreciate the underground sprinklers, no maintenance fence & deck AND the storage under the deck. Back in the home, the staircase is in the middle of the home, and welcomes you down to a HUGE family room and then on to a storage room, a wine room (with sink), 2 good-sized bedrooms (one with a WIC), a 3 pc. washroom, as well as another "bonus" room for whatever you would like. We should mention that there was a new Baxi combination boiler installed in 2020 providing the in-floor heat and hot water on demand, and new shingles were installed in 2022. And last but not least, you're sure to appreciate the double attached (22'6"x24') heated garage in all types of weather. (id:57594)
64 Wigmore Close
Red Deer, Alberta
Welcome to this beautifully refreshed 5 bedroom, 3 bathroom bungalow in West Park, offering fantastic curb appeal and plenty of room for the whole family. Recent updates include fresh paint throughout, bright updated windows, a high-efficiency furnace, and hot water on demand—providing both comfort and peace of mind. Step inside to a warm and inviting interior where natural light pours in through the large windows. A professionally removed wall (with permits) has created a spacious open-concept main living area, perfect for gathering and entertaining. A stylish feature wall adds personality, while the kitchen offers generous counter space and functionality for every cook. Down the hall, you’ll find an updated 4-piece bathroom, two bedrooms, and a spacious primary suite complete with a walk-in closet and private 3-piece ensuite. The basement, can be accessible by a convenient side entrance, extends the living space with a huge family room, two additional bedrooms, and another 4-piece bathroom. Outside, the large lot is designed for enjoyment with a pergola, firepit area, and storage shed—ideal for hosting friends or relaxing on your own. The impressive 24’ x 26’ fully finished detached garage is heated, features pass-through access to the backyard, and provides extra parking or RV space. All this in a sought-after West Park location—close to schools, Red Deer Polytechnic, Heritage Ranch, parks, and scenic walking trails. This bungalow truly has it all: space, style, curb appeal, and convenience. (id:57594)
390039 Range Road 5-4 Range
Rural Clearwater County, Alberta
Exceptional Commercial Property on 138 acres (105 Acres currently in Hay) along paved Hwy 11, a HIGH LOAD CORRIDOR, offering income, visibility, and development potential. Meeting criteria in the Municipal Development Plan for subdivision or Re-Zoning, with Hwy 11 twinning set to further boost access & long-term value.The 25,000 sq ft (100×250×20) engineered Steel building is fully insulated & heated, featuring large overhead doors with Commercial HRVS, 14 ft Big Ass Fan, Exhaust fan, reinforced thresholds, 2 accessible Bthrms & Meeting room—ideal for Commercial/Industrial use, offices, meetings, or events. The unfinished 34×100 ft. Upper Mezzanine (with steel stairs included) is roughed-in for natural gas & plumbed for 6 Bthrms, 2 showers & kitchen—ready for future office, conference or accommodation development.A 36×84×14 insulated heated Barn/Shop (2022) with 14 ft Lean-too, enjoys radiant heat & HRV adding over 3,000 sq ft of workspace, plus a 40×80×16 Cold storage building (2022) for equipment or inventory. Fully serviced with upgraded Pedestal Power, 2 Water wells, 2 septics & natural gas.Price includes Land & 3 Buildings only. Modular home & ALL Equestrian equipment excluded. (id:57594)
2, 7429 49 Avenue
Red Deer, Alberta
Public Remarks: 5,500 SF industrial condo available for LEASE in the Northlands Industrial Park. This bay has High Quality Revovations ideal for your Business. Great location with quick access to major transportation routes, including: Gaetz (50th) Avenue, Highway 11A, and Highway 2A. Unit features a large inviting reception area, (3) private offices, (2) meeting rooms, kitchenette, storage room, warehouse, washroom, and storage mezzanine. Warehouse is equipped with (1) 12' x 16' overhead door and fluorescent lights. Paved shared angle parking in the front of the building, with additional street parking available. Common yard is paved and has (2) access points. Possession is Immediate but also negotiable. (id:57594)
15, 12040 Township Road 422
Rimbey, Alberta
Escape to RV Heaven Resort and enjoy effortless lake life on Lot 15. A beautifully developed site featuring a well-kept park model, spacious covered deck, firepit area, cozy bunkhouse, and wood shed for storage. The park model comes equipped with washer and dryer hookups, two bedrooms, a four piece bath, and bright elegant kitchen. This inviting property is designed for comfort and convenience—ideal for relaxing weekends, family gatherings, or extended summer stays. The lot is attractively landscaped and backs onto fields.Bonus: The neighboring Lot 16 is also available, offering an exceptional opportunity to purchase side-by-side lots. (id:57594)
74 Nichols Crescent
Red Deer, Alberta
IMMEDIATE POSSESSION AVAILABLE ~ FULLY DEVELOPED 4 BEDROOM (3up, 1 down), 3 BATHROOM BI-LEVEL ~ SEPARATE BASEMENT ENTRY ~ Recent updates include; Shingles (2011), hot water tank (2011), some windows ~ Stucco exterior and mature landscaping create eye catching curb appeal ~ Covered front entry leads to a welcoming foyer with a mirrored coat closet ~ The living room is a generous size and features large east facing windows that overlook the front yard and allow for plenty of natural light ~ Easily host large gatherings in the dining room with another large window and tile flooring ~ The kitchen offers an abundance of cabinet and counter space, full tile backsplash, updated stainless steel appliances, window above the sink overlooking the backyard, and a wall pantry ~ Mud room just off the kitchen offers a convenient separate entry with access to the west facing patio and backyard ~ The spacious primary bedroom can easily accommodate a king size bed with room for a sitting area, ample closet space and a 2 piece ensuite ~ 2 additional main floor bedrooms are both a generous size and are located across from the 4 piece main bathroom ~ The fully finished basement has large above grade windows and tons of additional space ~ The family room features a cozy wood burning fireplace with a raised hearth, brick surround and built in cabinets and shelving ~ Large fourth bedroom with tons of natural light ~ 4 piece basement bathroom ~ The bright and spacious laundry room features a large window, laundry sink and has space for storage ~ Flex room with cedar wall panels, plus another dedicated storage room, and walk in closet offers plenty of storage space with the potential for future updates ~ The sunny west facing backyard is landscaped with mature trees and shrubs, has tons of yard space, a shed, and is fully fenced with back alley access ~ 23' L x 16' W detached garage with more parking on the rear parking pad ~ Located close to schools, parks, walking trails, and tons of shopp ing, restaurants and all other amenities within walking distance. (id:57594)
62067 Township Rd 380
Rural Clearwater County, Alberta
Tucked away on a quiet No-exit road, this beautifully landscaped 7-acre estate offers privacy and quality rarely found. Built in 2015, the 2,560 sq ft Custom Walk-out bungalow features 3 Bdrms plus a den (easily a 4th) & 3 Bthrms. Vaulted ceilings, granite and quartz finishes, in-floor heat, triple-pane windows, and a striking slate radiant heat fireplace, highlight the craftsmanship, while each bedroom includes a walk-in closet. The Foyer is elevator-ready for your longevity! The Walk-out level, with a Chimney hidden in the wall for a Wood stove, connects a basement Recreation area, open to a heated 3-bay, 4-Door garage with radiant heat & high ceilings. Outdoor living is equally refined with a Flexstone-coated upper deck, glass railing, hot tub area, a covered lower patio with Nat. gas hookup and hail resistant siding. What also sets this acreage apart for value from other acreages is the BONUS of a 40x60ft cold storage SHOP with 14.5’ clearance, triple sliders, full electrical & a backup generator for your security! With an RV Pad with hookups, a large Bird enclosure, gardens, fruit bushes, mature trees & professional landscaping, this private estate is a rare blend of craftsmanship, comfort, country living and value at its finest. (id:57594)
17, 5806 61 Street
Red Deer, Alberta
Welcome home to this inviting, freshly renovated two-storey townhouse — a perfect blend of warmth, comfort, and modern updates. Many renovations were thoughtfully completed in 2024, creating a space that feels brand new while still cozy and welcoming.Step inside to discover bright, open living areas with new flooring throughout the main floor and basement, fresh paint from top to bottom, with new trim, baseboards, and doors that tie everything together beautifully. The kitchen is the true heart of the home — fully updated with new cabinets, counters, sink, and plumbing, plus a full set of brand new stainless-steel appliances that make cooking and entertaining a joy.Upstairs, you’ll find a refreshed 4 piece bathroom and comfortable bedrooms, while downstairs offers bright, Partially-finished space with some new electrical and lighting — perfect for a family room, play area, or home office. The upgrades continue with a new high-efficiency furnace and hot water tank, giving you peace of mind for years to come.This home sits in a well-managed condo community, surrounded by parks, schools, trails, and everyday amenities nearby, offering both convenience and connection. Whether you’re a first-time buyer, investor, or someone looking to downsize, this home welcomes you with open arms.Move in, settle down, and start creating new memories — all the hard work has already been done. The owner is a licensed real estate agent in the province of Alberta. (id:57594)
48208 Range Road 124
Rural Beaver County, Alberta
Escape to your own private lakeside paradise! Sitting on the edge of Thomas Lake, just minutes from Viking, this 15.59-acre property delivers the perfect blend of luxury, space, and nature. With over 2,700 sq. ft. on the main floor and more than 5,000 sq. ft. of total living space, there’s room for everyone—and every occasion, with 6 bedrooms and 5 bathrooms! Step inside and be wowed by cathedral ceilings, a bright open floor plan, and multiple decks with composite flooring to take in panoramic lake views. The primary suite is truly next level—a fireplace, cozy sitting area, walk-through closet, spa-inspired 5-piece ensuite, and a private deck make it feel like a resort retreat. The main floor also features a den, generous living room, eat-in kitchen, large pantry, mudroom, 2-piece bathroom, and ample storage. The walkout basement is ideal for hosting family and friends, offering five spacious lake-facing bedrooms—one with its own 4-piece ensuite—plus a 5-piece bath and an additional 2-piece bath. You’ll also find a huge family room, a recreation/billiards room, laundry room, and more storage than you’ll ever need. An attached heated triple garage keeps vehicles and gear ready year-round, new shingles in 2019, while two furnaces and two A/C units ensure comfort in every season. With custom features throughout and every bedroom offering lake views, this is more than a home—it’s a lifestyle. Your dream property is ready—are you? (id:57594)
311, 4623 65 Street
Camrose, Alberta
Looking for a bright and spacious condo with a great layout? Welcome to Crown Place! This 2 bedroom, 2 bathroom home has 1246 sq ft of living space, plus sunshine galore thanks to its south AND west exposure. You’ll love the natural light that floods into both sunrooms, the living area, and the bedrooms. On those cooler evenings, the cozy gas fireplace makes the perfect spot to unwind.The primary bedroom is huge, with two sets of double closets and a 3-piece ensuite. The second bedroom also has its own ensuite, which doubles as the main bathroom, making this a fantastic setup for roommates, guests, or just a little extra privacy. In-suite laundry is a great feature with bonus storage space, for those seasonal extras. One of the best features? The wall of south-facing windows with a 3rd floor view of the high school soccer field. It’s just green grass & trees as far as you can see, a rare find that feels private and peaceful! No need for art on the walls as the natural art changes with the seasons! Crown Place isn’t just about the condo unit though. The building itself has a friendly community vibe with a large lobby where theres always someone to chat with over coffee, plus a games room, kitchenette, puzzle/book room, and an exercise room. With shopping, restaurants, and medical clinics nearby, everything you need is right at your fingertips. You'll appreciate the assigned powered parking stall and visitor parking here as well! (id:57594)
1-19 (No 3 Or 13), 4940 49 Street
Rocky Mountain House, Alberta
Rare Investment Opportunity – Fully Renovated Apartment Building in Rocky Mountain HouseDon’t miss this exceptional opportunity to own a fully tenanted, turn-key apartment building in the heart of Rocky Mountain House with potential to add 2 more stories! With $1 million in high-quality renovations, this 17-unit concrete and stone building is a rare asset—ideal for investors looking for long-term stability and returns. Other notable upgrades: new roof 2015, new windows 2016, new boiler 2020, and both pumps were rebuilt 2025. This professionally managed building features 16 well-designed studio apartments and one spacious one-bedroom unit. The expansive basement, formerly home to 30 underground parking stalls, offers incredible development potential. Whether you envision additional apartment units (subject to town approval), storage lockers, or a tenant recreation space, the possibilities are endless. A small office is already in place for property management or administrative use.Situated on one of the most desirable streets in Rocky Mountain House, the building boasts breathtaking west-facing mountain views, a large paved parking lot, and low-maintenance landscaping. With a concrete and stone exterior, minimal yard work, and close proximity to shopping, dining, and all local amenities, this is truly a prime addition to any investment portfolio. (id:57594)
101, 7485 45 Avenueclose
Red Deer, Alberta
Affordable and practical industrial/ warehouse bay located in the riverside heavy industrial park. Current use is siding contractor, tenant since early 2021. Oher Tenants in building include plumber, flooring company, HVAC contractor and coffee services company. Open front office/ display area approx. 500 SF and 1000 SF of warehouse; with open mezzanine above office area. two washrooms (one shop and one office area). space was mostly repainted in 2021. Warehouse-hi Bay halide lighting 14 x 12 overhead door, radiant tube heater in warehouse area. Front paved parking, back yard area is partially paved, remaining yard is graveled. Office area is air conditioned, vinyl plank flooring ideal for open office and or display. 2 x4 recessed florescent tube lights in t bar Ceiling grid. Common area costs estimated for 2025 at $5.25 per square foot. ($656.00 per month) Tenant has own electrical and gas meter, Telus is service provider for phone and internet. (id:57594)
5248 37 Street
Innisfail, Alberta
Great family home with lots of room. This character bi-level with vaulted ceiling with eye-catching exposed wood beams in the living room and dining area. The living room showcases beautiful brick fireplace with wood-burning stove. Functional U-shaped kitchen with built in oven, plenty of cupboard space, including a pantry that opens to the dining area. Just off the dining area you have direct access to the large deck, for seamless indoor/outdoor living. Down the hall you you will find the primary bedroom with 3 pc ensuite, 2 bedrooms and a 4 pc main bathroom. Down stairs through the sliding barn door, the partially finished basement offers an additional bedroom, family room/extra bedroom with an brick faced natural gas fireplace, laundry room, roughed in bathroom and additional space for future development, with room to make it your own. Double detached insulated garage with 220 volt wiring and lots of space for parking and storage. Back yard is low maintenance with it being concrete, great for entertaining, parking extra vehicles, or RV's. Shingles on garage are 3 years old and the house shingles are 4 years old. New deck 5 years ago. Hot water tank is 3 years old, and new furnace in 2008. (id:57594)
5857 Park Street
Blackfalds, Alberta
FULLY DEVELOPED 4 BEDROOM, 4 BATHROOM 2-STOREY ~ ORIGINAL OWNER HOME ~ HEATED DOUBLE ATTACHED GARAGE ~ SOUTH FACING BACKYARD W/ALLEY ACCESS & RV GATE ~ Covered front veranda overlooks the front yard and leads to the welcoming foyer ~ The open concept main living space creates a feeling of spaciousness ~ The living room is a generous size and has a large picture window overlooking the deck and backyard ~ The kitchen offers a functional layout with plenty of warm stained wood cabinets, ample counter space, full tile backsplash, corner pantry and an eating bar ~ Host gatherings with ease in the dining room featuring another large window that fills the space with natural light, and garden door access to the two tiered deck with a pergola ~ 2 piece main floor bathroom ~ Conveniently located main floor laundry with built in cabinets and easy access to the garage ~ The primary bedroom can easily accommodate a king size bed plus multiple pieces of furniture, has a walk in closet with built in organizers and a 4 piece ensuite ~ 2 additional bedrooms located on the same level as the primary bedroom are both a generous size with ample closet space, and have easy access to a 4 piece bathroom ~ The fully finished basement offers a family room, 4th bedroom, 4 piece bathroom and space for storage ~ Other great features include; Shingles replaced within the last year, UV window covers on the south facing windows, central vacuum, original owner home ~ The double attached garage is heated, insulated, finished with drywall, has 220V wiring and a man door to the backyard ~ The sunny south facing backyard is landscaped with well established trees, shrubs and perennials, has two sheds, and is fully fenced with alley access and an RV gate with plenty of space to park your RV or toys ~ Located steps to a walking trail system, multiple parks, schools, playgrounds, and shopping ~ Immediate possession and move in ready! (id:57594)
5037 52 Street
Daysland, Alberta
Do you love an older home with lots of charm? If this 1907 home could talk, just think of the stories it could tell you! This 1284 sqft 3 bedroom, 1 bath home is looking for a new family to love it. As you step through the back door you will be impressed by all the storage, space and main floor laundry. The unique galley kitchen offers plenty of counterspace, cupboards and a dining room. Just off the dining room, there is a living room with entry to the covered veranda. The primary bedroom and bathroom are located just down the hall from the kitchen. Upstairs you will find 2 good sized rooms, perfect for bedrooms, a home office or crafting area. The home is situated on a large 100x120 corner lot and is fully fenced. There is a detached double garage as will as a storage shed. Daysland is a vibrant community with a K-12 school, hospital, dentist and plenty of great local shops to visit. (id:57594)
825 Sunhaven Way
Sunbreaker Cove, Alberta
FULLY DEVELOPED & RENOVATED ~ 4 BEDROOM, 4 BATHROOM TWO STOREY IN SUNBREAKER COVE ~ SOUTH WEST FACING BACKYARD WITH LAKE VIEWS FROM ALL LEVELS ~ HEATED TRIPLE GARAGE ~ STEPS TO YOUR PRIVATE DOCK ~ Just completed renovations include; All new windows and doors, LP Smartside Siding, eavestroughs, insulation, plumbing lines, pump for well, water softener, iron filtration, reverse osmosis, refinished decking, poured concrete driveway and walkway ~ Covered front entry welcomes you and leads to a welcoming foyer with vaulted ceilings, tile flooring and lake views ~ The two storey great room features a stone faced fireplace with floor to ceiling stone, and large windows that fill the space with natural light and offering amazing lake views ~ Host large gatherings with ease in the formal dining room with garden doors leading to a covered, wrap around deck ~ The breakfast room has built in seating and another set of patio doors leading to the deck ~ The stunning kitchen offers an abundance of cabinetry, stone counter tops, full tile backsplash, bay window above the sink, upgraded black stainless steel appliances, and a spacious walk in pantry ~ 2 piece bathroom located next to the mud room with access to the garage ~ Generous size main floor bedroom can easily accommodate a king size bed, and is located next to a 3 piece bathroom with a walk in shower and linen closet ~ Open staircase overlooks the foyer and leads to the upper level with an office nook that overlooks the great room ~ The bonus room features a cozy fireplace with a brick surround and raised hearth, plus garden doors leading to a south west facing balcony overlooking the backyard and lake ~ French doors lead to the private primary bedroom with plenty of space for a king size bed plus multiple pieces of furniture ~ 5 piece spa like ensuite has dual sinks with stone counter tops, a walk in shower, jetted soaker tubs and skylights ~ The huge walk in closet has custom built in organizers, a skylight and convenient stackable laundry ~ The fully finished walkout basement offers high ceilings, large above grade windows, a separate entrance and more amazing lake views ~ The family room is set up for entertaining with a large games area, media space with lighted built-in shelving and space for your TV, and a wet bar with built in cabinets, two seating areas, and garden door access to the lower patio and backyard ~ 2 bedrooms are both a generous size ~ Oversized 3 piece bathroom with a walk in shower ~ Second laundry room opens to a large storage space with a window and potential for future development ~ Massive unfinished storage space below the garage has an overhead door to the backyard and offers endless storage space ~ Triple attached garage is heated, insulated, finished with painted drywall, has a man door to the deck and backyard, and two overhead doors ~ The sunny south west facing backyard is fully fenced, sides on to a walking trail and backs onto a green space leading to the lake and private dock. (id:57594)
5135 45 Street
Viking, Alberta
This stunning 2011 built bungalow boasts high-end finishes and a custom kitchen in an ideal location backing onto the scenic golf course in Viking. With 2022 square feet of living space, this home offers a unique and functional layout perfect for comfortable living and entertaining. From the moment you step inside, you'll be greeted by premium finishes and attention to detail throughout the home, which was designed for both comfort and practicality. The heart of the home features a chef's dream kitchen with custom cabinetry, ample storage, top-of-the-line appliances, and plenty of counter space for meal preparation. Unique built-in’s offer lighted display areas as well as hidden cupboards for those less showey items! And the living room offers more built-in cabinetry, creating a sleek and sophisticated entertainment area with a hidden TV, perfect for movie nights and gatherings. Enjoy the comforts of a spacious master bedroom with luxurious ensuite bathroom complete with a steam shower and soaker tub… plus all the walls are sound proofed for those shift workers!! A secondary bedroom offers flexibility as a guest room or a home office, ideal for remote work or hobbies. The basement is ready and waiting for your personal touch, providing endless possibilities for customization and expansion. Stepping outside you’ll note the extra wide sidewalks, exposed aggregate patio and well maintained landscaping which is additionally complemented by the golf course views. Added features in this home include: wood burning fireplace in the living room, custom glass kitchen backsplash and pantry door insert, built-in cabinetry features throughout, solid core interior doors, Control 4 features, main floor laundry, security exterior lighting, an outdoor RV plug, and a workshop space in the triple car garage. The community of Viking offers a Medical Clinic and Hospital, K-12 School, Municipal Complex including a library, hockey rink and fitness centre as well as many other amenities to enjoy living in a small town! (id:57594)
382052 Range Road 7-3
Rural Clearwater County, Alberta
Beautifully treed 2.87 acres on pavement right to your door step. This 4-level split has been updated over the years. The finished shop was built in 2017, measures 26X50; 14 ft ceiling, floor drain, radiant gas heat. The back of the shop measures 13X26 for RV/boat carport. The shed is 10X14, could be finished as a cabin. The home was updated with vinyl windows, hardwood flooring, vinyl siding, cherry oak cabinets and granite counter-tops in the kitchen. There are two entrances into the property. This property has great access to nearby highways; near the river and Everdell Community Hall. The septic tank has been updated with an alarm which sits in the front of the home and the well is on the south side of the home. Property shows well and easy to show. (id:57594)
305, 11455 41 Avenue Nw
Edmonton, Alberta
Welcome to your dream home in the heart of Royal Gardens! This exquisite top-floor 2-bedroom, 1-bathroom condo in the sought-after Cedarbrae Gardens complex offers a perfect blend of modern comfort and serene living with stunning courtyard views. Spanning 923 square feet, this bright and spacious unit features a generous and bright living room, a stylish galley-style kitchen with a cozy dining space, an in-suite laundry room, and a private covered balcony ideal for relaxing or entertaining. Built around 1970 with many upgrades since, this pet-friendly (with board approval) low-rise building elevates your lifestyle with an array of amenities, including a fitness center with sauna, gazebo, storage lockers, guest suite, social room and outdoor parking with plug-ins. Located in a vibrant, walkable and bikeable neighborhood, you’re surrounded by lush green spaces and parks, with easy access to public transit via nearby bus stops and Southgate LRT station. Enjoy the convenience of a variety of dining options, shopping at Southgate Mall, top-rated schools, various amenities and recreational facilities, all while being minutes from downtown via Whitemud Drive and you're also a short commute to the University of Alberta. Don’t miss this rare opportunity to own a stylish, well-connected home in one of Edmonton’s desirable communities! (id:57594)
5728 55 Avenue
Camrose, Alberta
Welcome to Stoney Creek Estates! Camrose Newest Subdivision! BRAND NEW MODEL 1244! WELCOME TO STONEY CREEK ESTATES! Introducing Another Premier Community by IPEC HOMES! Featuring a ZERO STEP design for easy access! This model features a gorgeous open design with 9’ ceilings, beautiful vinyl plank flooring and cozy In-floor heating. Lovely kitchen with large island, quartz counter-tops, corner pantry, spacious dinette and huge living room. Superb primary bedroom, walk-In closet, ensuite with double sinks and beautiful 5’ walk-in shower. Plus a main floor laundry and a den/flex room. Easy Access to covered patio. Attached 22'x20’ garage with floor drain and lots more! You will love the location and community! (id:57594)
32015 292 Avenue E
Rural Foothills County, Alberta
For more information, please click the "More Information" button. Your Private 5-Acre Exclusive Retreat – Minutes from Calgary Picture this: morning coffee in your sunlit spa-like primary suite while the kids are quadding along the trails, the dogs are playing by the pond, and nature hums quietly beyond your window. This is more than a home—it’s your private, gated, next-generation acreage lifestyle, just ten minutes south of Calgary and ten minutes north of Okotoks.Here, rural tranquility meets modern convenience. Your estate offers the perfect balance of green serenity and digital readiness, all with security against unwanted wildlife visitors. From your front gate, you’re a 10-minute drive to Calgary’s Seton South Health Campus and VIP theatres, 30 minutes to the Calgary Tower, 35 minutes to the airport, or just over an hour to the beauty of Kananaskis.Families will love the 3-minute drive to two K to 9 schools, with buses stopping right at the gate. The friendly, family-focused community and mature landscaping make this property a safe haven for children, professionals, and nature enthusiasts alike. With space for up to three horses and MD approval for a 2,400 sq. ft. shop or barn, your fully buffalo-grade fenced acreage includes a sweeping 10,500 sq. ft. driveway and 110v-powered gates.Inside the Home – 3,500+ Sq. Ft. of Refined LivingAcross three levels, all with 9-foot ceilings, this four-bedroom, four-bathroom home blends elegance with practicality. Twin furnaces with built-in air conditioning, in-floor heating in the basement and garage, and an oversized 3-car garage with dog-wash station deliver year-round comfort. The garage also offers 240v/50-amp connections inside and out for RVs or car lifts, plus rear access to your enclosed 19D SwimSpa, singles-tennis court, and 220 sq. ft. detached shop for all your acreage gear.Upstairs, the regal primary retreat features a spa-inspired ensuite and walk-in closet. Three additional large bedrooms share a unique two-room full bath with dual sinks and granite counters.On the main floor, the gourmet kitchen boasts granite countertops, stainless steel appliances, and a Costco-sized pantry. The space flows seamlessly to the dining area, cozy fireplace lounge, media living room, and a separate front-door office.The lower level is built for entertainment and productivity with a home theatre area, central gym, and spacious hobby/study rooms with large windows for natural light.Luxury Rural Living, Just Minutes from the CityThis is modern Canadian acreage living at its finest—3,500 sq. ft., three levels, 5 acres—perfectly positioned near one of the world’s most livable cities. Whether you’re seeking family connection, equestrian pursuits, or simply the rare peace of wide-open spaces, this property offers it all. (id:57594)
65 Asmundsen Avenue
Red Deer, Alberta
Welcome to 65 Asmundsen Avenue, a large and lovely two-storey family home tucked into one of Red Deer’s most sought-after neighborhoods — Anders South! With timeless character throughout, this 4-bed, 4-bath beauty is ready for its next chapter.Step inside to a bright, open-concept main floor designed for connection and comfort. The south-facing backyard floods the living area with natural light all year long — the perfect dose of daily vitamin D! Gather around the gas fireplace, cook up family favorites in the spacious kitchen, or sneak away to the main-floor office with elegant French doors (ideal for working from home or tackling homework).Practical perks like main-floor laundry make everyday life a breeze, while upstairs, the oversized bonus room above the garage delivers cozy movie nights and game-day vibes in style. Just a few more steps up, you’ll find a peaceful primary suite with ensuite and walk-in closet, plus two more bedrooms — perfect for a growing family.The fully finished basement offers a second gas fireplace, a fourth bedroom, and tons of storage, while the heated double-garage and RV parking out back check all the boxes for Alberta living. Add in a paint job on the main floor/upstairs in 2021, Newer Triple Pane Windows (2024), Newer Exterior Doors (2024) , shingles (2014), air conditioning (2015), incredible neighbors, and you’ve got a home that’s been loved, maintained, and ready to welcome its next family.If you’ve been dreaming of upgrading into Anders South, walking your kids to the nearby elementary school, and being part of a true community — this is your moment.Move to Anders South. Move to 65 Asmundsen. Move home. (id:57594)
4830 78
Red Deer, Alberta
Part of a multi-tenant building in Northlands Industrial park. Main floor front area has large storage area with windows and a washroom. Currently the mezzanine in the shop is wide open but can be framed in for 2 rooms. The shop has a separate washroom, infrared heating, florescent lighting, sump and 12’x14’ overhead door with Lexan panels. The shop has an approximate 19’ ceiling height. with a shared graveled rear yard. Estimated NNN is $3.40/sq.ft. The landlord is willing to negotiate 3 months free basic rent on an accepted 3-5 year lease!!! (id:57594)
6 Ian Way
Sylvan Lake, Alberta
IMMEDIATE POSSESSION AVAILABLE! Brand new 3 bedroom 3 bathroom 2 story home with large attached garage, backing onto a future green space/walking trail. This home is located in popular Iron Gate subdivision in close walking proximity to all amenities! As you enter the home you will be greeted by a good size foyer with closet. The main floor has an open kitchen/dining/ living room design. The kitchen comes complete with stainless steel stove/fridge/dishwasher/microwave, large centre island, quartz counter tops, and pantry. Just off the dining room you'll find a sunny south facing 11.5x10 ft. deck. The main floor also has a 2 piece bathroom conveniently locate near the garage door entry/front entry. Main floor area is finished in luxury vinyl plank flooring. Upstairs you'll find 3 bedrooms, including a large Primary bedroom complete with a 5 piece ensuite with tub/shower and his/hers sinks and a large walk in closet. Convenient upper floor laundry complete with washer/dryer and a 4 piece main bathroom complete this floor. Upper floor is finished with carpet flooring, bathrooms finished with luxury vinyl plank. Other great features include front landscaping, paved rear alley, roughed in central vac, roughed in under slab heat in basement, 10 year new home warranty. Need a 4th bedroom? Seller will fully develop basement with an additional bedroom, family room and 4 piece bathroom for $36380 plus GST. (id:57594)
38551 Range Road 21
Rural Red Deer County, Alberta
Experience your own private paradise on 80 acres in the sought-after Sylvan Lake area. This exceptional estate features a main residence, an approved secondary residence, and a charming guest garden suite offering unparalleled privacy and versatility. Ideally situated just five minutes from Sylvan Lake and twenty minutes from Red Deer, this property is one of the region’s most captivating havens.The main home is constructed with ICF walls, concrete floor joists, and in-floor hot water heating on both levels. Designed for comfort and accessibility, it boasts an elevator and an open-concept layout flooded with natural light. The residence includes five spacious bedrooms, three bathrooms, two kitchens with a walk-in pantry and granite countertops, a sunroom, a generous main-floor laundry with sink and closet, and a walkout basement leading to a southwest-facing patio. Additional features include a double-attached garage for convenience and security.Outdoor living is elevated with a covered deck overlooking picturesque grain fields and forests, a water fountain, a private gazebo with surround sound and fire pit, and a 12’x50’ greenhouse with ICF frost wall for organic growing. The estate is also home to the R FAMILY CHRISTMAS TREE FARM, which includes a 2019 office with forced air heat, 220V power, and modern amenities. The farm boasts an ice-skating rink, picnic shelter, and 14 acres of Christmas trees—approximately 400 sold in 2023.Additional income opportunities abound: a fully upgraded 1976 mobile home rents for $1,500/month plus utilities; a 2017 60’x120’ warehouse, divided into two finished 60’x60’ bays with in-floor heating, 220V power, two three-piece baths, and mezzanines, rents for $2,800/month per bay plus utilities and GST. There are also 43 acres of cropland leased on a share basis.Support buildings include a 1992 60’x60’ shop with two finished bays (in-floor heating on one side, roughed-in on the other), 220V power, a two-piece bathroom, laundry, and a heated mezzanine “man cave.” A 1986 24’x26’ attached garage is fully finished with forced air heat. Multiple storage sheds are available, including a pet-friendly unit with in-floor heat, running water, and power. Solar power installation at the main building site will be installed in fall 2025.Enjoy year-round recreation with convenient lake access for swimming, boating, water skiing, ice fishing, snowmobiling, and cross-country skiing—all while remaining close to local amenities. This extraordinary estate offers unmatched beauty, versatility, and potential. Book your private tour today to experience everything this remarkable property has to offer. (id:57594)
42 Irvin Way
Sylvan Lake, Alberta
No condo fees! Brand New, Stylish, modern 2 Storey Townhomes in the new area of Iron Gate. Quick possession! Say Goodbye to the stress of older homes & get Alberta New Home Warranty plus additional builder warranty by winner of the 2024 Builder of year award, Asset Builders Corp. Step onto your 7'x7' front deck, into your spacious entry & you are greeted by a bright & spacious open layout on this main floor. Check out all the natural sunlight through these large energy efficient triple pane windows & you will love this amazing vinyl plank flooring throughout w/cushy carpet in the bedrooms upstairs. The kitchen is the heart of the home, with a large island w/extended Quartz countertops (perfect for your stools, kids homework sessions, or long chats while cooking), built in pantry area, & 4 appliances included. Dining room will fit your large tables & extra family members. The favorite space of all parents out there is this back entry w/half bath @ the back door that leads to your 10'6"x10' back deck w/aluminum railing & sunny south facing & sodded backyard for all those sun worshippers out there, with fence & a 20x20 gravel parking area, room for 2 car parking off paved back lane. Upstairs you will find the handy laundry room, 2 good sized bedrooms, a full main bath + a Primary bedroom that features a large walk in closet & full 4 piece ensuite. Extra bonus is the huge hallway closets that make the best use of space! Downstairs is open for your inspiration, planned for future bdrm, bath & family room w/plenty of natural light & extra storage. GST included w/rebate to builder. This newer neighborhood is close to shopping, food & highway. Interior pictures are of a previous unit with similar colors & exact same layout. A single detached garage can be built on this property in the future. (id:57594)
5314 Municipal Road
Coronation, Alberta
Welcome to Coronation, this 3.21 acre parcel is situated on the north west side, still within the town limits, north of the hospital. There are two parcels, sold together, one with the house -1.09 acres, beautiful landscaping and shrubbery and second lot with a fully fenced 2.12 acre lot with page wire fencing around numerous trees, comes with the 2 metal sea cans and a garden shed, all are included. . This beautiful home is a 1600 plus sq ft bungalow, with metal roof, wood looking(composite) siding, attached double heated garage and a front deck that has stone and rock accents and the overhanging roof. This custom built 1992(approx) home, has 5 bedrooms, three bathrooms and a den that faces east to watch the sunrise and the beauty that lies outside. It also has a large living room with vaulted ceiling(14ft) and a cozy kitchen with an eating area. Finally there is a separate dinning room just off the kitchen area. The windows in this home are extra large and plentiful, with metal covered exterior and wood interior. These add an abundance of light into the home. The west ones also include a large set of patio doors off the living room onto the large west deck. There has been new vinyl flooring put in throughout the upstairs. Downstairs is the large rumpus room, with newer flooring, 2 comfortable bedrooms, a four piece bathroom, loads of storage in the cold room and the utility room, along with washer and dryer and the heating system that is run by the on demand heater as the house has radiant heat throughout the entire building(both floors). Off the living room is a large 20x20 ft deck plus a 12 x 12ft attached deck facing out towards the west. There is a fenced dog run and plenty of room for those who want a garden. With so much potential and an abundance of space this is a one of a kind home to invest in. (id:57594)
244 Canal Street
Rural Ponoka County, Alberta
Indulge in the epitome of lakeside luxury with this extraordinary vacation home nestled within the captivating Meridian Beach subdivision on the shores of Gull Lake. As you step onto the property, you'll be greeted by a sense of enchantment and exclusivity that's truly unparalleled. Situated right along the canal's edge, this home grants you the privilege of having your very own private dock. Whether you're an avid boater, a fishing enthusiast, or simply someone who appreciates the tranquility of water, this feature promises endless opportunities for relaxation and recreation. Designed with gatherings in mind, this haven offers a generous layout of 6 bedrooms, accommodating up to 15 guests with ease. The thoughtful layout ensures that everyone has their own space while fostering an atmosphere of togetherness. The tall vaulted ceilings command attention, adding an element of sophistication that's nothing short of impressive. Your heart is sure to be captivated by the 3 seasons room, a masterpiece of comfort and charm. Equipped with a gas fireplace, this room invites you to revel in the beauty of nature while being enveloped in warmth. With its sweeping 180-degree views, it becomes a haven for relaxation, contemplation, and joyful conversations. Whether you're sipping your morning coffee or sharing stories under the starlit sky, the 3 seasons room offers an experience that's both captivating and cozy. Step out into the backyard, and you'll discover your own private escape—an idyllic retreat where you can create memories reminiscent of camping adventures, all while enjoying the luxury of a beautifully appointed home. Moreover, this home boasts multiple living areas that cater to your desires regardless of the season. Whether you're unwinding by the cozy fireplace in the colder months or hosting lively gatherings in the airy, open spaces during the warmer seasons, this home provides an inviting ambiance that's perfect for creating cherished memories with friends and fam ily all year round. The generous sized bedrooms allow the space to rest & relax while accommodating for many needs. This home isn't just a property; it's an embodiment of refined living, a sanctuary of leisure, and a canvas for unforgettable experiences. To immerse yourself in the opulence and serenity that Meridian Beach has to offer, this is an opportunity to seize a slice of paradise and make it your very own. (id:57594)
5132 54 Avenue
Viking, Alberta
Quality built bungalow with parking and space to tinker for any hobbyist or car enthusiast! This 1366 sq ft home built in 2020 offers 4 bedrooms, 3 bathrooms plus a stunning custom kitchen with stainless steel appliances, luxury vinyl plank flooring and a generous sized living room. An entertainment area downstairs features a wet bar with open shelving, cabinet space plus a large family room for everyone to spread out. This home saw extensive planning and nothing was overlooked- from the spray foam insulation and ICF Block foundation, to triple pane windows, to a built-in ironing board, and built-in jewelry organizer, plus a built-in safe! The ensuite, basement and garage all feature in-floor heat; and stay cool on those hot summer days with central air-conditioning. Ample storage within the home, in the attached double garage, in the 8x12 shed PLUS a 26x34’ detached heated shop in the back with alley access. The shop has 14’ walls, with a mezzanine and 2 piece bathroom. Two overhead 12x12’ doors offer flexible parking for 2 or 3 vehicles and is fully tinned inside with a floor drain, 220 power and an RV plug. Outside, you can enjoy your lawn out front with a nice Trex decking porch; and you can enjoy your maintenance free yard out back with a Trex deck sturdy enough for a hot tub. (id:57594)
6318 Horn Street
Red Deer, Alberta
IMMEDIATE POSSESSION AVAILABLE ~ RENOVATED & FULLY DEVELOPED 4 BED + DEN, 2 BATH BUNGALOW ~ DOUBLE DETACHED GARAGE & RV PARKING ~ This stylishly renovated home is move in ready and features new windows, flooring, paint, hot water tank (2024), furnace (2024), kitchen and bathrooms, garage shingles (2025), house shingles (2019) ~ The open concept main floor layout features vinyl plank flooring and an abundance of south and west facing windows that fill the space with natural light ~ The kitchen offers plenty of white cabinets, tons of stone counter space including an island with an eating bar, full tile backsplash, window above the sink and a wall pantry ~ The primary bedroom can easily accommodate a king size bed and has ample closet space ~ Two additional main floor bedrooms are both a generous size ~ Updated 4 piece bathroom has built in shelving and a convenient laundry chute ~ Mud room with separate entry and access to the backyard and the fully developed basement ~ Spacious family room has recessed LED lighting ~ 3 piece bathroom with a walk in shower and linen closet ~ 4th bedroom, den with a closet, laundry and ample storage complete the basement ~ The backyard is landscaped with mature trees, shrubs and perennials and is fully fenced with back alley access ~ 24' x 24' detached garage with two overhead doors has a large gravel parking pad with space for an RV ~ Front drive offers additional off street parking ~ Located close to multiple schools, parks, playgrounds, GH Daw Centre with public swimming, skating and more ~ Walking distance to all other amenities including shopping, dining, medical ~ Easy access to downtown and Highway 2. (id:57594)
19 Toye Street
Red Deer, Alberta
Welcome to 19 Toye Street, a stunning 2025-built home by Nova Homes, nestled in the vibrant and family-friendly neighborhood of Timberlands, Red Deer. This brand-new two-storey offers the perfect blend of thoughtful design, modern finishes, and functional living spaces — ideal for growing families, professionals, or anyone looking for the ease of move-in ready luxury. Step into a bright and inviting main floor featuring an open-concept kitchen, dining, and living area, perfect for both entertaining and everyday living. The stylish kitchen boasts quartz countertops, elegant two-tone cabinetry, and a spacious walk-through pantry conveniently located between the mudroom and garage — making unloading groceries a breeze. Upstairs, you’ll find four generously sized bedrooms, including a serene primary suite complete with a large walk-in closet and a spa-inspired ensuite featuring a separate soaker tub, shower double sinks and heated floors. A bonus room on the second floor adds valuable living space, ideal for a playroom, media space, or lounge area. You'll also love the convenience of the large upstairs laundry room. This home is filled with natural light from large windows throughout and upgraded with luxury vinyl plank flooring, stylish lighting fixtures, and pot lights in key living spaces. A gas fireplace in the living room adds warmth and charm. Additional perks include a main floor office (which could easily be converted into a 5th bedroom), a large mudroom off the attached double garage, and a separate entry to the basement. Enjoy outdoor living on the spacious back deck, with easy access from the dining room. With thoughtful design, modern upgrades, and a layout tailored for comfort and flexibility, this home is truly move-in ready and waiting for its first owners. Backed by new home warranty and built with quality craftsmanship, 19 Toye Street is more than just a house — it’s your future home. (id:57594)
2724 Crawford Road Nw
Calgary, Alberta
For more information, please click the "More Information" button. Welcome to one of Charleswood’s most unique homes. This 1963 Midcentury beauty shines with touches of Scandi and Alpine style. Thoughtfully renovated over the past year, it offers over 2300 sq ft of living space. As you enter the house you will enjoy the new handcrafted railings, custom tiling, the new insulated and installed tongue and groove vaulted ceilings, brand new Lux wood windows, plank engineered hardwood and a bespoke wide balcony offering a panoramic view. The newly installed kitchen is minimalist and it offers ample storage. On this floor you will also find 2 bedrooms and 2 full bathrooms, all featuring exposed joist, tongue and groove ceilings. Downstairs the walkout basement has two bedrooms, a 4-pc bathroom, laundry, storage, and a generous family room with sliding doors to the front garden. Outside the house has been professionally landscaped and new exposed aggregate driveway and steps, new fence, deck. You are just minutes from Market Mall, U of C, Foothills Hospital, Northland Mall, Brentwood Mall and Nose Hill Park via the pedestrian bridge. Confederation Park is just 10 min away and Downtown is 15 min. Designed, renovated and loved by the current owner. Do not miss out, one of a kind! (id:57594)
19, 41019 Range Road 11
Rural Lacombe County, Alberta
Discover the ultimate four-season getaway at Sandy Point Resort, a premier gated lakeside community on the west shores of Gull Lake, near Bentley. This sought-after resort offers an unparalleled lifestyle. This custom-designed 2-bedroom, 1-bathroom home is set on a large pie-shaped lot in a quiet cul-de-sac, backing onto the driving range of the golf course, with no neighbors behind you. Enjoy unobstructed, panoramic views of the lake and golf course from your own private retreat. The fully landscaped property offers privacy, tranquility, and breathtaking scenery in a setting that blends luxury with nature.Step inside to find a beautifully designed Great Room, the heart of the home, featuring a cozy pellet stove with a stunning stone accent wall—perfect for warmth and ambiance. Large picture windows flood the space with natural light, highlighting the open-concept layout. The chef’s kitchen is both stylish and highly functional, featuring a gas stove, pot drawers, and a spacious walk-through pantry with solid shelving, providing ample storage. Custom lighting throughout enhances the home’s charm and character.The primary bedroom large enough to accommodate a king sized bed includes a large walk-through closet with a Jack-and-Jill door leading directly into the bathroom for added convenience. The spacious second bedroom is perfect for guests, making this home ideal for entertaining family and friends.Sandy Point Resort offers an incredible gated community experience with exclusive amenities designed for comfort and recreation. Residents can enjoy a community gazebo with a fire pit, perfect for social gatherings, as well as playgrounds and bike trails that encourage an active lifestyle. Convenient on-site facilities include laundry, showers, and restrooms, ensuring a comfortable stay year-round. For golf enthusiasts, the resort features a driving range and will soon open a brand-new 12-hole golf course. The full-service marina with gas and propane services provid es easy access for boating and water sports, while the seasonal restaurant with a rooftop patio offers a stunning setting for dining and relaxation. Additional conveniences include gated storage and a community garden, giving residents a secure space for their recreational vehicles and a dedicated area to grow fresh produce. The surrounding area offers access to local greenhouses and berry farms, allowing homeowners to enjoy fresh, farm-to-table ingredients.Whether you’re looking for a seasonal retreat or a full-time home, this one-of-a-kind custom-built property is a rare opportunity to own a prime lake lot in Alberta’s most desirable resort community. Enjoy lakeside living, year-round outdoor activities, and a vibrant community—all within a short drive to Bentley, Lacombe, and Sylvan Lake.Don’t miss this opportunity! Book your showing today and start living the lake life. (id:57594)
4309 43 Street
Castor, Alberta
Bare land in the new subdivision on the south part of Castor, 15 lots listed by Sutton Landmark Realty, all are approximately 65x128 ft. Negotiable time line to build. (id:57594)
7, 4801 51 Avenue
Red Deer, Alberta
Located in the heart of downtown Red Deer, this well maintained 1,790 SF unit is perfect for retail or office use. The space is comprised of an open storefront with a built-in counter, a secondary open area with partial separation walls, two additional rooms that could be used for fittings rooms or storage, and one washroom in the unit. There is also access to the common hallway, with one washroom that is shared with neighbouring tenants of the building. Large windows in the front of the unit provide lots of natural light. Pylon signage with exposure to 51 Avenue is available for $55.00/month, plus GST. Parking on the property is for customers only, however there are several public parking facilities located nearby for tenants and staff. Additional Rent is estimated at $8.84 for the 2025 budget year. (id:57594)
46512 Range Road 150
Rural Flagstaff County, Alberta
Nestled on 3.66 acres just one mile off Highway 26 and only 30 minutes east of Camrose, this updated acreage offers the perfect blend of comfort and country charm. Since 2016, the home has seen numerous improvements, including a metal roof, windows, doors, flooring, kitchen, bathrooms and more. The bright open floor plan is warm and inviting, highlighted by a covered front deck, hardwood floors with classic wood beams, and a heated, insulated back porch featuring a wood stove that adds cozy character to winter evenings. The main floor includes two bedrooms, with the primary suite offering the convenience of in-room laundry and a private three-piece ensuite. An open kitchen with an island seamlessly flows into the dining area and living room, creating a spacious area for everyday living and entertaining. Downstairs, the fully finished basement provides a family room, storage room, and two generously sized bedrooms, one of which has a window under the deck that does not meet egress code. Mechanical updates include a new furnace in 2016, a hot water tank in 2013, and a reverse osmosis system. The yard is beautifully maintained with mature trees, a garden plot, and a long gated driveway leading into a fully fenced property. Outbuildings are impressive, starting with a 48x36 heated shop equipped with 220V wiring, a drain, ceiling fans, and a 14-foot overhead door. A 20x34 cold storage garage with a 10-foot door and two sheds, one with power and an additional RV plug, adds excellent utility. RV parking, large water tanks, and landscaped grounds make this property as practical as it is welcoming. This is a truly move-in-ready acreage, offering space, functionality, and modern updates in a peaceful rural setting close to Camrose! (id:57594)
5201 50 Avenue
Red Deer, Alberta
Downtown lot for sale, as shown in the photos the space could be used to build a multifamily building. The concept shown is for this lot, and more information on this specific building and concept can be provided with an offer. The lot itself is an excellent location, walking distance to all amenities including superstore, dozens of excellent local restaurants and pubs, downtown work spaces, studios, banks, and retail stores. A 50x130ft lot within the Greater Downtown Action Plan, leaving lots of opportunity for a developer to work with the city and develop mainfloor commercial and upper residential, many different ideas/options open with this space and the cities plans to increase the downtown health and population. (id:57594)
266, 5344 76 Street
Red Deer, Alberta
Welcome to Unit 266 in Red Deer Village! Backing onto a peaceful green space, this fully accessible home offers comfort and flexibility. The kitchen offers a wheelchair height cooktop along with lots of space to move around and an inviting and bright living room. The spacious primary bedroom includes a manual lift if more assistance is necessary. This home is complemented by a second smaller room—perfect for an office or guest space. You’ll also find a large laundry room and a generous bathroom featuring a large walk-in shower. If you’re in need of a third bedroom, the laundry area could easily be converted back, with the laundry relocated to the bathroom. The furnace was replaced this past winter, providing peace of mind and cozy warmth through the colder months. Outside, you’ll enjoy parking for two vehicles and a sizable yard that could be fully enclosed with the addition of a front fence. This home is priced to sell and ready for its new owners. Red Deer Village offers unmatched convenience on the city’s north side, just off Gaetz Avenue. You’re minutes from shopping, dining, schools, and medical facilities, with easy access to QE II and Highway 2A—ideal for commuters traveling to Blackfalds, Lacombe, and beyond. Your monthly lot rent includes water, sewer, garbage, and professional management, plus access to the modern clubhouse. Enjoy the fitness centre, games room, community kitchen, and outdoor spaces, including a park for the kids. This move-in-ready home combines comfort, community, and value. Park approval required. (id:57594)
56 Emmett Crescent
Red Deer, Alberta
Make this Halloween the best ever with a Brand New Home! This FULLY FINISHED modified bi-level built by Asset Builders Corp. (Winner of the 2024 Builder of the Year) is located in the Evergreen subdivision, with beautiful walking trails, green spaces, 2 min drive to groceries, restaurants & Riverbend golf course. 4 bedroom, 3 bath home is the perfect size home for your family with double attached garage & back yard w/back lane for extra parking of an RV, or space for kids & Fido! Step up on the 5'x6' verandah into this spacious entryway that you will appreciate. Up to the main level which features natural light streaming though many triple paned windows throughout the home. Kitchen features quartz countertops & 4 upgraded appliances. The open floor plan on this level is great for entertaining & families with the nice flow between the great room w/pretty electric fireplace & dining & kitchen. Plus a full bath & bedroom on this main level, perfect for a home office. Upstairs is the nice sized primary bedroom with a full ensuite & walk in closet with window for extra light. Downstairs is super bright & has 2 good sized bedrooms, family room area & another full bath. Underfloor heat roughed in. Sunny west facing Back deck is 16'x10' w/metal railing & nice sized yard, perfect for a gardener or sun worshipper. GST is included with any rebate to builder. Finished photos are from previous home with mirrored layout & similar colors. (id:57594)
236, 5241 325a Township
Rural Mountain View County, Alberta
This move-in-ready acreage east of Sundre in the desirable *Osadchuk heights* is unique, very well cared for and waiting for a new family. Set privately amongst mature spruce trees, this fully fenced property is acreage living just minutes from town conveniences. The home welcomes you with a warm and inviting main floor, featuring a spacious primary bedroom with an ensuite bathroom and a bright office—ideal for remote work or a cozy reading nook. Natural light fills the open kitchen-dining room, perfect for hosting or creating memories. Settle down at night in the family room and watch the sun set while keeping warm by the natural gas fireplace. Upstairs, a comfortable living room and second bedroom- and bathroom- open to a beautiful balcony, where you can relax with a cup of coffee while listening to birds sing or take in the fresh mountain air. The fully developed basement provides exceptional additional living space, including a huge rec room perfect for entertaining, a guest bedroom, a full bathroom, and a thoughtfully designed canning and cold storage room—a dream for gardeners! Outside, this property truly shines. The landscaped yard offers a garden area, a well-equipped workshop for projects and hobbies, and a cozy fire pit area surrounded by nature—ideal for summer evenings under a canopy of stars. Two additional sheds on the property give more options for toys or storage. Finding the right home starts here! 5 minutes from Sundre and 25 minutes to Olds. (id:57594)
2, 7819 50 Avenue
Red Deer, Alberta
Gaetz Avenue high traffic exposure. Multi Tenant building, Flex space- front area for offices and display back area for warehouse and storage. Portion of warehouse area could accommodate additional showroom space. Current layout -front area is two offices, west facing windows reception and display area, one washroom and small storage room, ( approx. 900 SF) t bar grid and ceiling tiles 2 x 4 recessed lighting. Area under mezzanine is also enclosed – open area could be used for additional display or assembly areas. Warehouse -t5 lighting, two overhead forced air heaters 12 x 14 foot high overhead door, floor compartment sump. warehouse area was repainted Open mezzanine for additional storage, One washroom. Paved back yard area. Tenant has own electrical and gas meters, water and sewer in common area expenses. Rogers/Shaw or Telus for internet and phone service to the building.. Signage - permitted on building subject to landlord approval and city permits Back lit sign can permitted. Surface parking in front 66 stalls in total with some dedicated and some common. Op Costs for 2025 estimated at $3.50 per square foot. This space can be combined with the adjacent Bay 3 ( connected by service doors in warehouse) (id:57594)
48040 Range 212 Road
Rural Camrose County, Alberta
Welcome to this beautifully maintained property offering the perfect balance of modern comfort and country living. Situated on 134 acres of productive crop land, this acreage provides ample space, privacy, and potential—all within minutes of Camrose.Step inside and experience the warmth and style of this thoughtfully designed home. The spacious kitchen is a showstopper, featuring stylish cabinetry, a large island, and a walk-in pantry—perfect for home cooks and entertainers alike. Vaulted ceilings and abundant natural light create a bright, airy atmosphere throughout the main living spaces.The large primary bedroom is your private retreat, complete with a walk-in closet and a full 4-piece ensuite bathroom. Two additional generously sized bedrooms and another full bathroom offer plenty of room for family or guests. A dedicated laundry room with extra storage ensures daily life stays organized and efficient.Convenience is key with both front and back entryway closets, keeping clutter out of sight. Enjoy your morning coffee on the east-facing deck and unwind in the evenings on the west-facing deck—each offering stunning prairie views.Outside, an oversized double detached garage provides more than just parking. Heated with in-floor heat and featuring a roughed-in shower and workshop area, it’s the perfect setup for hobbyists, mechanics, or anyone in need of a versatile workspace.Whether you're dreaming of a hobby farm, expanding your operation, or simply enjoying wide-open spaces, this property is ready to meet your needs. Don't miss this rare opportunity to own a prime piece of land with a move-in-ready home just outside the city. (id:57594)
32 Carter Close
Red Deer, Alberta
If you're seeking the ideal blend of sophistication and practicality, your search ends here. Welcome to 32 Carter Close, where elegance greets you the moment you arrive. The inviting front porch draws you into this charming and functional residence. As you step inside, you'll be welcomed by rich hardwood floors that guide you to the bright and spacious main level, featuring a chef's kitchen equipped with gleaming stainless steel appliances, a substantial island topped with granite, stylish lighting fixtures, and a convenient walk-through pantry. The dining area offers ample space for large family gatherings, while the living room boasts an expansive array of windows and a cozy gas fireplace, perfect for those chilly autumn nights. The main floor also includes a generously sized bedroom that can easily serve as an office, along with a practical three-piece bathroom.Ascend to the second level, where a spacious bonus area awaits, complete with built-in window seats and cabinets. The large master bedroom, adorned with elegant wainscoting, leads to a functional four-piece en suite featuring a separate soaker tub and shower. A convenient office area adjacent to the en suite could effortlessly function as a nursery. Three additional spacious bedrooms on this floor provide ample room for a growing family. Plus, the second level is equipped with a full five-piece bathroom featuring a dual vanity, and a laundry room with a folding table and built-in storage solutions.The basement boasts a sixth bedroom, a chic and distinctive four-piece bathroom, and your very own private Irish pub with a custom bar, perfect for entertaining or enjoying game nights. Additionally, the basement includes a walk-up entry to the backyard, offering potential for roommates or guests with their own separate entrance.Step outside to discover a west-facing covered deck and a large, fully landscaped, and secluded backyard that offers plenty of space for play areas, a garden, and even your own chic ken coop. The spacious double garage is heated, providing ample room for vehicles and extra storage. This home is filled with unique features, including historic accent doors, air conditioning, on-demand hot water, hot and cold water outdoor taps and a brand-new solar power system.Conveniently situated on a tranquil close, this property is within walking distance to schools, shopping, and cafés, and just a stone's throw from the Michener walking trails. This home truly embodies the complete package. (id:57594)
18 Trout Avenue
Red Deer, Alberta
IMMEDIATE POSSESSION AVAILABLE! Brand new FULLY Developed (2141 SQ. FT. OF LIVING SPACE) 3 bedroom 3 bathroom modified bi-level with TRIPLE attached garage. This fabulous home is located in Timberlands North, close to shopping, schools, Canyon Ski Hill, Riverbend golf course with easy access to the highway and north/south Red Deer. The main floor has a beautiful open kitchen/dining room living room design. The kitchen is finished with quartz counter tops, a large Island and black stainless steel appliances. The living room has plenty of natural light and a large linear electric fireplace-flooring is luxury vinyl plank. There is also a 4 piece bathroom on the main floor and a good sized spare bedroom. The master bedroom is located up a few stairs with large walk in closet with custom shelving and a 4 piece ensuite with his/hers sinks and stand up shower. The lower level also has an abundance of natural light and has a spacious family room, finished laundry room with black stainless steel washer dryer, 4 piece bathroom and another bedroom-flooring is carpet. The lower level has roughed in under slab heat, roughed in central vac. Outside you will find a finished rear deck with aluminum railing, a gas line for barbecue, a fully sodded front yard and rear fence. This home comes with a 10 year new home warranty. (id:57594)
217, 36078 Range Road 245 A
Rural Red Deer County, Alberta
Welcome to this stunning 110' lake front home with breathtaking views, a multitude of amenities and 2226 sq ft of upgraded living space! As you enter, you'll be greeted by an open floor plan that seamlessly combines the kitchen and living and dining areas. The kitchen features beautiful granite countertops and newer appliances. The home boasts three bedrooms on the upper level, providing ample space for family and guests. The large master bedroom comes complete with a 3-piece ensuite and patio doors that open up to a deck, allowing you to enjoy the serene lake views. Downstairs, you'll find a spacious family room perfect for entertaining, along with a huge fourth bedroom equipped with two double bunks. The home is fully furnished, including a custom-built table and vanity, ensuring that you have everything you need to settle in comfortably. The garage has been converted into a workshop, ideal for the handyman or hobbyist. Additionally, there is a games room and a boat house by the lake, offering endless opportunities for recreation. A pier and boat lift are also included, allowing you to easily access the water and enjoy boating activities. One of the standout features of this property is the modern equipment room, which produces water of exceptional quality, suitable for bottling. The main living area and master bedroom are equipped with custom electric blinds, adding convenience and privacy to your living space. With so many incredible features and amenities, this lake front home has so much to offer. It's truly a place where you can relax, unwind, and create lasting memories. Don't miss out on the opportunity to discover all that this remarkable property has to offer. (id:57594)
34 Wright Avenue
Red Deer, Alberta
Welcome to 34 Wright Ave, a beautifully renovated 1338 sqft bungalow in the heart of Red Deer’s vibrant West Park community! This stunning 4-bedroom, 3-bath home has undergone extensive updates, making it perfect for families and those seeking a move-in-ready home. As you approach, you’ll notice the recently updated rubber surfaced sidewalk and front step, leading you to new entry doors on both the house and garage. Step inside to discover a bright, open living and dining area that flows into a spacious kitchen. Here, you'll find modern updates new cabinets, quartz countertops, stainless steel appliances, an abundance of drawers, countertop space, and storage in the large walk-in pantry—ideal for any home chef! The living room features an inviting brick wood-burning fireplace, complemented by a bay window that offers picturesque views of the green space directly across the street. The main floor also boasts three generously sized bedrooms, including a true master suite with double closets and a private ensuite, making it an ideal retreat.The fully finished lower level presents even more space for relaxation and entertainment, featuring a bathroom with attractive tile flooring, an additional bedroom, a den, and a massive family room. A tidy laundry room and versatile flex space round out this level, providing ample room for all your needs.Outside, enjoy your beautifully landscaped yard complete with a new fence and deck, a cozy firepit, and mature trees, perfect for gatherings with family and friends. The oversized single garage is insulated and has a gas line roughed in making it easy for a future garage heater install. Recent renovations include new flooring, kitchen cabinets, appliances, extensive electrical improvements, and fresh paint throughout. Other recent improvements include a new furnace installed in 2022, new blinds, smoke detectors, and updated plumbing fixtures throughout. Located within walking distance of Red Deer College and with easy access to Highway 2, this home offers an unbeatable location. Don’t miss out on the opportunity to join the sought-after community of West Park. (id:57594)
109 Lalor Drive
Red Deer, Alberta
Freshly painted, move-in ready, and waiting for you! This beautiful 4-bedroom, 4-bathroom home in the heart of Laredo checks every box — style, space, comfort, and location. From the moment you walk in, you'll notice how bright and welcoming this home feels. The main floor offers a wide-open layout with 9-foot ceilings, big windows, and a cozy gas fireplace that instantly makes it feel like home. The kitchen is designed for both function and style, featuring granite countertops, rich maple cabinets, under-cabinet lighting, a full tile backsplash, a walk-in pantry, and a large island perfect for casual meals or entertaining friends. Just off the dining area, you’ll find access to the backyard deck — complete with a gas line for your BBQ nights. Tucked away near the garage entrance is a smartly located laundry room and a 2-piece bath, keeping life practical and tidy. Upstairs, there's a spacious bonus room that can flex as a movie space, kids' zone, or cozy reading nook — whatever suits your lifestyle. The primary bedroom is a retreat, with a sparkling chandelier over the soaking tub, double sinks, a separate shower, and a walk-in closet. Two more bedrooms and a full bathroom complete the upper level. Downstairs, the fully finished basement offers even more living space — a large family room, fourth bedroom, and a full bathroom, giving everyone room to spread out. Outside, enjoy a fenced backyard with alley access, a handy storage shed, and space to relax. The heated, insulated, and drywalled garage comes with a floor drain — super convenient for winter. And here's the best part: the entire home has just been professionally painted from top to bottom and is available for immediate possession. All you have to do is move in and enjoy! Located close to parks, trails, and amenities in a family-friendly neighborhood, this one is truly ready for its next chapter — could it be yours? (id:57594)

