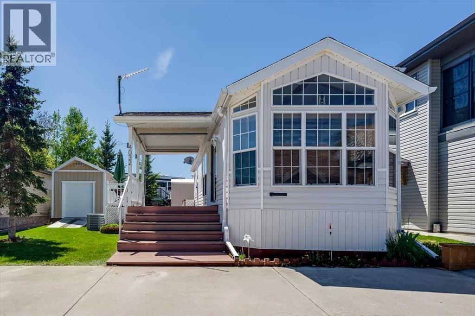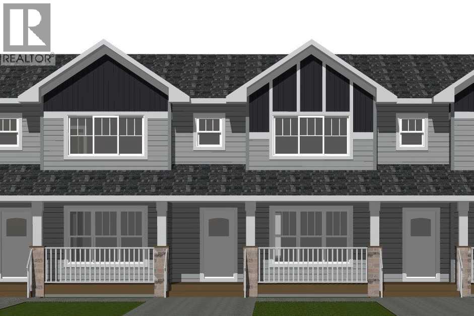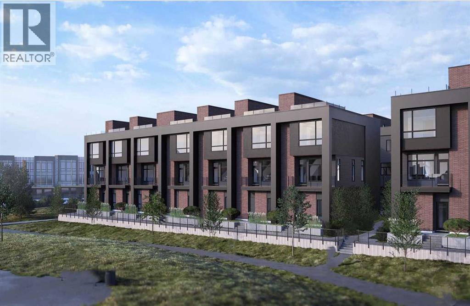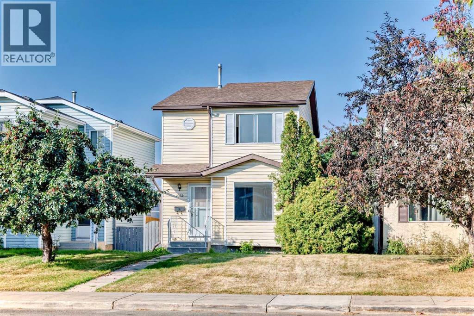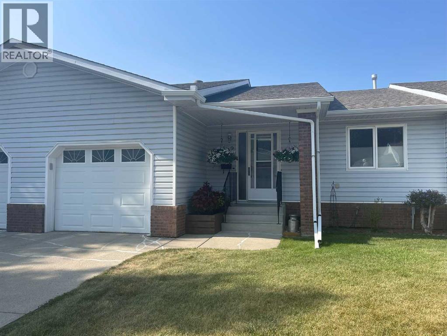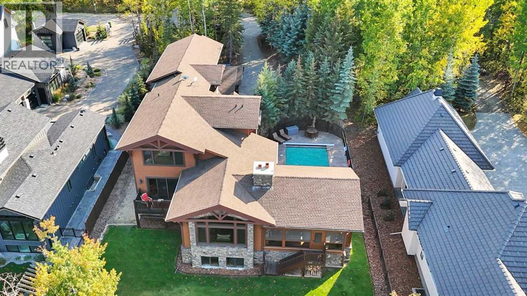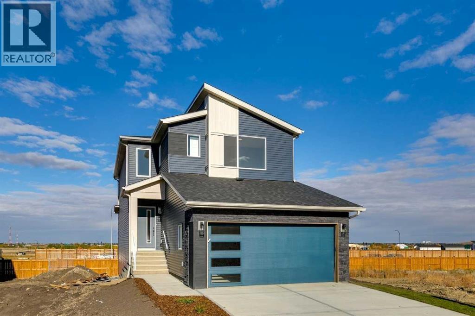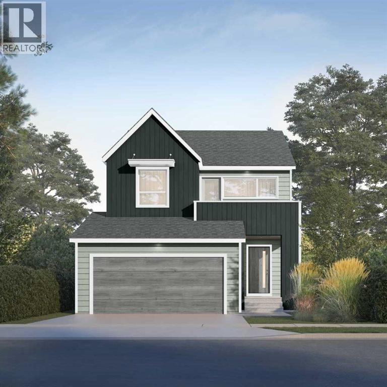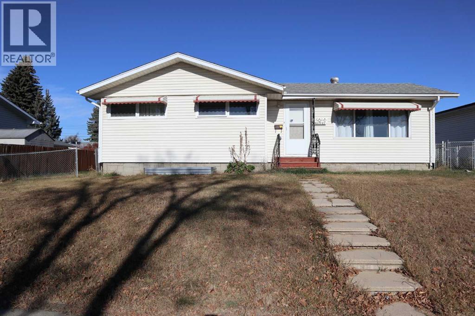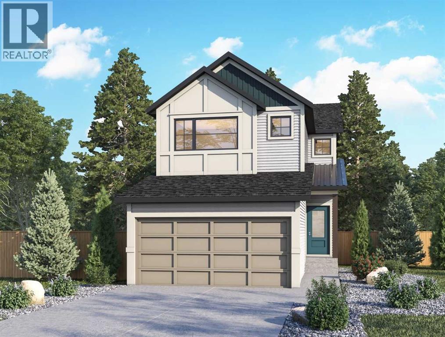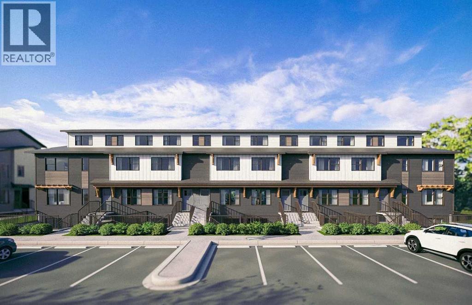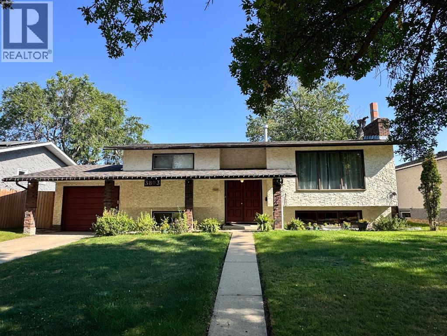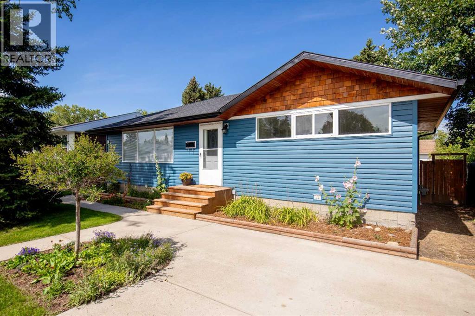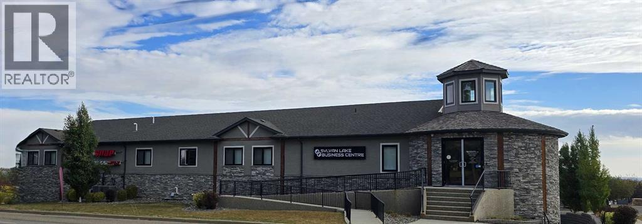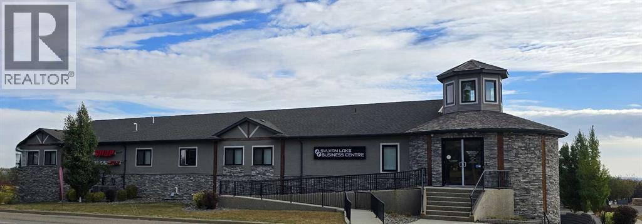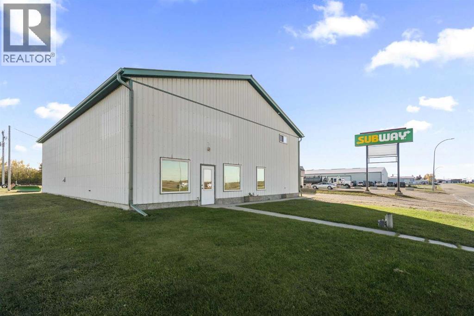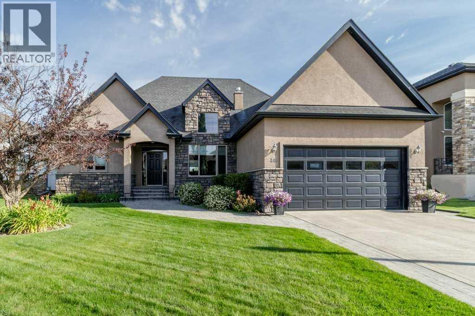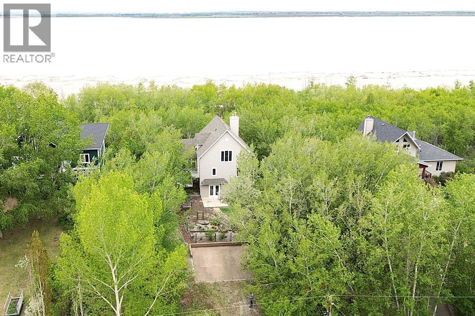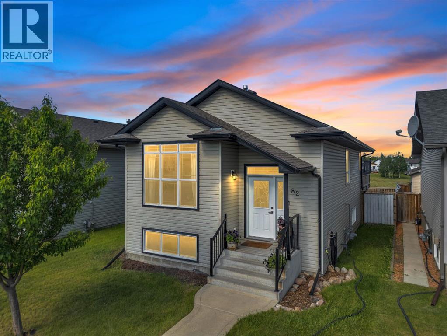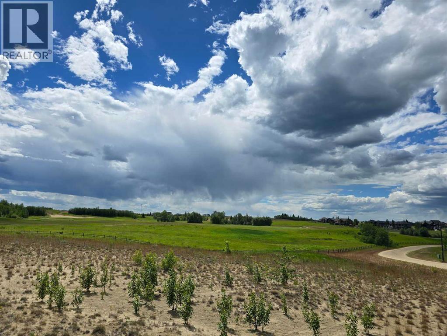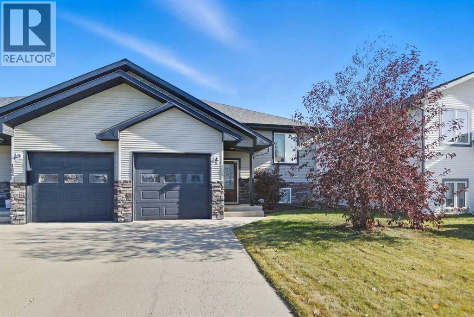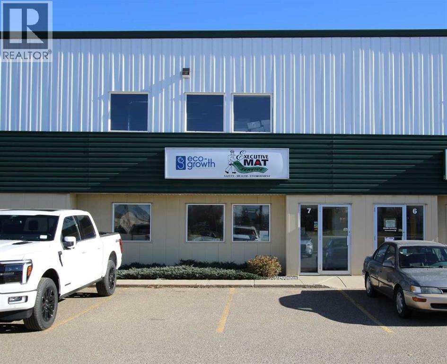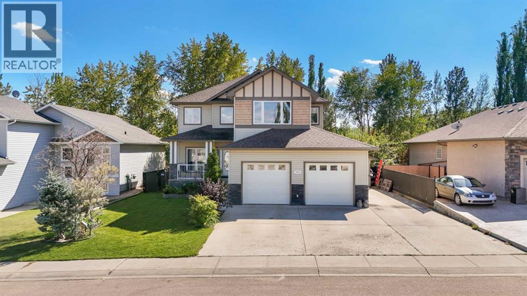8 Range Road
Rocky Mountain House, Alberta
A rare opportunity to secure a contiguous 3,834-acre Crown grazing lease located northwest of Caroline and southwest of Cow Lake in the foothills of West Central Alberta. This expansive tract of land is fully fenced and cross-fenced, offering exceptional grazing management and livestock control across rolling terrain with a blend of clear pasture and native grass.The lease includes multiple artesian wells, creek, a cattle handling pen, and several hundred acres of cleared grazing ground, providing reliable water and strong productivity. With current approved capacity for approximately 500 AUM, there is potential to expand carrying capacity through application.Surface revenue is generated from existing powerline, gas, and oil infrastructure, adding steady supplementary income to the operation. The property features river frontage and access, offering both practical and natural appeal.This lease presents an excellent long-term agricultural investment in one of Alberta’s most desirable ranching regions — well-maintained, self-contained, and suited for serious cattle producers seeking scale, water security, and operational continuity in a single block of connected land. LAND INCLUDED AS FOLLOWS W5 35-36-08 NE,NW,SE,SW / W5 36-36-8 SE,SW,NE,NW / W5 01-37-08 NE,NW,SE,SW/ W5 02-37-08 SE,SW,NE,NW / W5 11-37-08 SE,SW,NW,NE / W5 12-37-08 SE, SW,NE,NW LEASE SALE SUBJECT TO PROVINCAL APPLICATION AND APPROVAL. LEASE RE-NEWED SEPT. 25, 2025 AND GOOD FOR 10 YEARS WITH OPTION FOR CONTINUED RENEWAL (id:57594)
4032, 25054 South Pine Lake Road
Rural Red Deer County, Alberta
Escape the hustle of city life and enjoy year-round living at the beautiful Whispering Pines Golf & Country Resort. This property is situated on stunning Pine Lake, offering the perfect setting for relaxation, recreation, and creating lasting memories. This lot features an exceptionally clean and well-maintained park model unit, ideal for those looking to downsize, enjoy a peaceful retreat, or entertain family and friends. Just unpack and start enjoying resort living.This fully winterized park model unit features an open-concept layout with vaulted ceilings and floor-to-ceiling windows that flood the space with natural light. The spacious living area includes an electric fireplace for cozy evenings, while the modern kitchen is equipped with a gas stove, fridge, microwave, down the hall, you have a stacked washer/dryer. You will be very comfortable with 2 bedrooms, the primary bedroom has beautiful built-ins for storage. Also enjoy a spacious 4 piece bath. Step outside onto the south-facing composite deck, partially covered for all-weather enjoyment. Patio pavers along the side and back provide extended outdoor living space, perfect for morning coffee or enjoying a night under the stars. A 12x9 insulated shed is included for extra storage. Never worry about parking for your boat or golf cart with a 4 car concrete driveway.As a resident of the Whispering Pines gated community, you’ll enjoy access to a wide array of resort-style amenities designed for all ages and lifestyles. Highlights include a scenic 18-hole golf course, an indoor pool and hot tub, a full-service restaurant and bar, sports courts, a playground, a 55-slip marina, and a private beach. Your monthly condo fees provide exceptional value, covering services such as water and sewer, snow removal, professional property management, reserve fund contributions, and full access to all shared amenities, as well as year-round grounds maintenance. Close enough for convenience, far enough for peace just 90 mins f rom Calgary and 30 mins from Red Deer and Innisfail. Live where others vacation, make Whispering Pines Golf & Country Club Resort your new home. (id:57594)
236 Halifax Close
Penhold, Alberta
This to be constructed Larkaun Homes townhouse could be your next home! You will appreciate the upgrades throughout this 3 bedroom, 2 1/2 bathroom two storey. The curb appeal is accented by the covered front veranda. The entryway greets you to the living room that is flooded with natural light through the large front window. Ceiling height, kitchen cabinets are accented by crown moldings, full tile decorative backsplash, a large island eating bar with pendant lighting above, quartz countertops & a corner pantry. There is an oversized window overlooking the backyard from the dining room. The large back entryway is very functional with space to hang your coats & store your footwear. Follow the wrought iron railings upstairs to the 3 bedrooms. The king sized primary bedroom has a walk in closet and a 4 pce ensuite. The other 2 bedrooms share a 4 pce bath. There is an upper floor laundry room for your convenience. Don't worry about the extra cost for landscaping, these townhouses come complete with sod & fence so that you can just move in and start enjoying your new home! The undeveloped basement has roughed-in plumbing for a future bathroom, a high efficient furnace & an electric hot water tank. A new home buyer program with the Town of Penhold is in effect which means individuals purchasing a newly constructed home (never been lived in home) in Penhold can apply for the program and it is a municipal tax reduction of 50% the first year, and 25% the second year they own the home. Taxes have not been assessed yet. (id:57594)
212, 150 Lebel Crescent Nw
Calgary, Alberta
Discover elevated urban living in this beautifully appointed 2-bedroom luxury townhome, where thoughtful design meets effortless sophistication. Enjoy the convenience of your own private elevator connecting each level—from the spacious main living area to the show-stopping rooftop patio, perfect for entertaining, lounging, or soaking in the skyline views. Inside, this home is all about space, light, and high-end detail. The open-concept layout features a designer kitchen with premium SubZero appliances, sleek cabinetry, and a large island that anchors the space. The primary bedroom is a true retreat, complete with a walk-in closet and a spa-like ensuite. The second bedroom offers flexibility for guests, or growing needs. From the rooftop to the garage, every inch of this residence has been designed for elevated comfort and contemporary style. Perfectly suited for modern living with room to grow.. Photos are representative. (id:57594)
7352 59 Avenue
Red Deer, Alberta
Modern & Spacious Renovated Home. This beautifully updated 4-bedroom, 3-bathroom home offers modern comfort across three fully developed levels. Renovations completed in 2025 include upgraded plumbing, a new high efficient furnace, duct cleaning, new laminate flooring & paint throughout, stylish light fixtures, updated bathroom cabinet, 3 new toilets, and more. The hot water tank was replaced in 2022. Enjoy generous parking options with three parking pads at the back, RV parking, plus additional off-street parking. The lower level offers the opportunity to be converted into a walkout basement, adding even more versatility to the space. Conveniently located near amenities. Partially fenced for added privacy. (id:57594)
42, 2821 Botterill Crescent
Red Deer, Alberta
WELCOME to this lovely upgraded home with many features to enjoy as you enter a large ceramic tile foyer with a custom built in cabinet for your shoes and trinkets. We offer two bedrooms on the main with a full bath in between. The kitchen offers plenty of cupboards and working space plus a built in pantry. Fridge, stove, hoodfan have all been upgraded within a year. There is bar seating at the counter and a cozy dining/living area with access to the private deck. Downstairs we have a bright large rec area with a cozy gas fireplace feature with built in cabinets on each side. There is another full bath, a den plus a workshop /crafts room to tinker in! The utility room also comes with a small wash sink handy for the quick clean ups ~ UPGRADES include upstairs new doors, trims, hardwood flooring, upstairs closet doors, brand new pocket door from the primary bedroom into the bath room, high profile toilets, bidet, all windows/patio door have been replaced with exception of slider window off dining area. patio door, large basement bi-level windows, central vac with attachments, sink in workshop area, built in kitchen pantry plus overhead storage in garage complete with stair extension. **All basement carpet removed and upgraded to Gorgeous vinyl plank - Poly B plumbing has been replaced with new PEX. The Air Conditioning unit was recently installed along with a new power humidifier. The furnace has been inspected and new motherboard replaced. Missing Window blinds have been ordered and will be replaced prior to possession. This is a desirable friendly community where 50 plus can enjoy a more carefree lifestyle steps from the walking trails into Kin Canyon and perfectly located close to shopping and restaurants! (id:57594)
261 Honeymoon Drive
Norglenwold, Alberta
Welcome to your luxury waterfront retreat on the coveted shores of Honeymoon Bay in Sylvan Lake! This prestigious 7-bedroom, 5-bathroom estate spans over 6,900 sq ft of masterfully crafted living space and sits on 87 feet of prime lakefront. From the moment you enter the grand foyer, you’re greeted with warmth and sophistication — featuring timeless post and beam architecture, 100-year-old specialty oak flooring, and exceptional custom stonework. The sun-drenched great room is truly the heart of the home, offering breathtaking views of the lake. Entertain in style with a formal dining room that flows seamlessly into a chef-inspired kitchen equipped with a stunning 9-ft granite island, WOLF gas range, built-in commercial fridge/freezer, and dual dishwashers. The upper-level primary suite is your private sanctuary, featuring a large walk-in closet and a spa-like ensuite with jacuzzi, shower, and dual vanities. Step into the inviting three-season screened in porch off the kitchen—complete with a wood-burning fireplace, bar, and professional grill—perfect for entertaining. Just outside, your private heated pool area offers total privacy, a convenient pool house room, and direct access to the beautifully landscaped backyard. Updated landscaping includes new fencing, a cozy fire pit area, and a charming woodshed. From your private dock, set off for a day on the lake, or enjoy a quiet evening under the stars. Upgrades include a new 5-ton central A/C system, HVAC, hot water heater, commercial-grade Reverse Osmosis system, and updated security and Sonos sound systems. With a triple in-floor heated garage, this exceptional lakefront property offers an unparalleled lifestyle of comfort, privacy, and lakeside luxury. (id:57594)
140 Belmont Place Sw
Calgary, Alberta
Welcome to the Katilina by Shane Homes — Quick Possession currently under construction. This beautifully designed 4-bedroom, 3-bathroom home features a main floor bedroom with full bath, ideal for guests. The open-concept layout includes a spice kitchen, included rear deck, and is built on a sunshine basement for added natural light. Upstairs, you’ll find 3 spacious bedrooms, each with a walk-in closet, a central family room, and a luxurious 5-piece ensuite in the primary bedroom. High-end finishes throughout include LVP flooring on the main, quartz countertops, and an oversized garage.Photos are representative. (id:57594)
22 Wild Rose Bay Sw
Airdrie, Alberta
Modern Farmhouse Charm with City Views – Brand New Walkout Home in Airdrie This stunning brand new 3-bedroom, 2.5-bathroom modern farmhouse offers 1,881 sqft of thoughtfully designed living space. families. Nestled in a family-friendly community and walking distance to the Hillside Hub, this home combines comfort, style, and convenience. Step inside to discover an open-concept layout featuring a bright and spacious dining area enhanced by an added window, flooding the space with natural light. The gourmet kitchen is a chef’s delight, complete with full-height cabinetry, a chimney hood fan with built-in microwave, and a gas line rough-in—ideal for future gas appliances. Upstairs, you'll find a cozy bonus room, perfect for movie nights or a kids’ play area. The luxurious 5-piece ensuite in the primary bedroom offers a spa-like retreat, while the walkout deck provides sweeping views of the city. Photos representative. (id:57594)
5010 40 Avenue
Wetaskiwin, Alberta
This Home is situated on a large lot, with a Double Detached Garage, and Extra Parking. The main floor of the home is made up of Three Bedrooms, Kitchen, 4 piece bathroom, and spacious living room with a large south facing window allowing in lots of natural light. The Basement has a Large Bedroom, Large Family room, 3 piece Bathroom, Utility/Laundry room, and two storage rooms. The Mudroom leads you to the spacious, fenced backyard. The Double Detached Garage has Heat, 220 Power, Back Alley Access, and Extra parking next to it with a gate perfect for RV parking. This functional property is located close to all amenities! (id:57594)
56 Fireside Common
Cochrane, Alberta
Introducing the Montay by Genesis Builder Group—a thoughtfully designed two-story home featuring 4 spacious bedrooms and 2.5 bathrooms. With a striking open-to-above foyer, this home welcomes you into an open-concept main floor that blends style and functionality. The great room offers a cozy fireplace with a mantle, perfect for relaxing evenings, while the kitchen impresses with a central island ideal for entertaining. A sleek railing guides you to the upper floor, where you’ll find a versatile bonus room and the convenience of an upstairs laundry. The home also includes a double attached garage, 9-foot basement ceilings, a side entry, and basement rough-ins, offering incredible potential for future development. Photos are representative. (id:57594)
706, 135 Mahogany Parade Se
Calgary, Alberta
Modern Comfort in Calgary’s Premier Lake Community - Welcome to this stylish two-storey townhome in the heart of Calgary’s sought-after lake community. Thoughtfully designed for both everyday living and entertaining, the open-concept main floor seamlessly connects the kitchen, dining, and living areas. The modern kitchen has stainless steel appliances, an island with quartz countertops, and plenty of storage. Upstairs, you’ll find two spacious bedrooms, each with its own ensuite and generous closet space, offering both privacy and convenience. A dedicated upper-floor laundry area adds to the home's everyday functionality. Built to exceed today’s standards, this ZEN home offers 40% more insulation than required by code, resulting in a quieter, warmer, and more energy-efficient living experience. Triple-pane, double-coated windows, a high-efficiency HRV (Fresh Air System), and extra airtight construction improve indoor air quality, durability, and resiliency. Photos are representative. (id:57594)
3803 62 Street
Camrose, Alberta
Welcome Home to 3803 - 62 St - a nice private Bilevel - fully finished and backing a green space. Beautiful tree lined street and quiet. This solid Bilevel is ready for you to start your home ownership dreams providing 4 bedroom, 2 bath and 2 kitchens. An oversized lot, fully fenced, raised deck, single attached garage and room off the back lane to build your dream garage. Shingles brand new. A nice affordable home with room to put your own personal touch. Ready with Immediate Possession available. (id:57594)
4912 43 Street
Innisfail, Alberta
This stunning, move-in-ready home offers the perfect blend of modern updates and everyday functionality, all in a desirable Innisfail neighborhood close to schools, shopping, parks, and more!Completely renovated inside and out, this home features exceptional craftsmanship and thoughtful design throughout. The main floor welcomes you with rich hardwood floors, a bright and airy living space, and a spa-like bathroom that feels like a personal retreat. The kitchen and living areas flow seamlessly into a gorgeous sunroom—a perfect space to relax or entertain in. Downstairs you'll find an additional bedroom, a spacious rec room area, just waiting for your own touches, and plenty of storage. Major systems have all been updated, including new plumbing, heating, and a full electrical upgrade with newer panel—peace of mind for years to come. Outside, enjoy beautiful curb appeal, a large fenced backyard with a gravel parking pad, ready for the addition of a detached double garage - which will still leave you a large yard to enjoy! Whether you're starting out, downsizing, or investing, this is a must-see property that checks all the boxes! (id:57594)
201, 110 Pelican Place
Sylvan Lake, Alberta
Amazing 5,300 sq. ft. office space now available for lease in Pierview Plaza. This beautifully designed professional space welcomes clients with a bright reception area featuring ample storage and a skylight that fills the entry with natural light. The floorplan includes 11 private offices, 2 fully equipped boardrooms, 3 washrooms (including wheelchair accessible), a central open workspace with 6 built-in workstations, an interior file/copy room, a secondary waiting/lounge area, and a spacious staff room. Every detail has been thoughtfully finished to create an upscale and highly functional environment. Well suited for a wide range of professional and service-based businesses, this property is ideal for law firms, accounting practices, insurance or marketing agencies, therapy services, call centres, product development and distribution, or any organization seeking a premium office setting. Located in a prime central Sylvan Lake location, Pierview Plaza offers ample shared parking, excellent visibility, and convenient access. Notably, this space was previously approved by the Town of Sylvan Lake for use as a daycare, adding to its flexibility of potential uses. This is a rare opportunity to secure one of Sylvan Lake’s finest professional spaces — a must-see for businesses ready to elevate their presence. Property is also listed for sale MLS A2266264 (id:57594)
110 Pelican Place
Sylvan Lake, Alberta
Exceptional opportunity to own an entire commercial building in Pierview Plaza, centrally located in Sylvan Lake. This well-designed property offers over 5,300 sq. ft. of premium office space on the upper floor, featuring a bright reception area with skylight, 11 private offices, 2 boardrooms, 3 washrooms (including accessible), an open workspace, file/copy room, secondary lounge, and staff room.The main floor is leased to a long-term fitness tenant, providing stable income for investors or owner-users. The upper floor was previously approved by the Town of Sylvan Lake for daycare use, adding flexibility for future applications.A rare chance to acquire a high-quality, income-producing property in one of Sylvan Lake’s most desirable professional locations. Upper floor is listed for lease MLS A2261720. (id:57594)
4205 51 A Street
Killam, Alberta
Introducing an opportunity to acquire a property in Killam that offers a well appointed shop, show room space, office, storage, and plenty of graveled yard space. The building is wood framed on a concrete foundation with maintenance free steel cladding on the walls and roof. New windows for the showroom are energy efficient and allow plenty of light into the space. The shop interior is fully finished, with in-floor heat, has a 17'-4" ceiling height, a 12'x14' overhead door, and 532 sq.ft. of mezzanine space. There is over 375 sq.ft. of freshly painted show room space, that could also be used for storage or additional offices. There is already a front office, upper office/board room, and a 12'-2 x 23'-5" main floor space off the shop that could be used for storage, a paint booth, or offices. This property is in an excellent location with full access and visibility to both Hi-ways 13 and 36. The building is ready for a new business or for personal use. (id:57594)
48 Fieldstone Way
Sylvan Lake, Alberta
***ABSOLUTELY STUNNING WALKOUT BUNGALOW WITH ATTACHED GARAGE, BACKING ONTO HUGE GREENSPACE IN PRESTIGIOUS FIELDSTONE LANDING***. This 5 bed/3 bath property is in a spectacular location with a quiet cul-de-sac, & no thru road...absolutely one of the nicest lots in Sylvan Lake. This 1668 sqft bungalow plus fully finished walkout basement, shows beautifully with every area built with the highest quality including granite/quartz throughout all counter tops in the house! The main level boasts a fantastic living room with vaulted ceilings, gas fireplace, large windows throughout, & engineered hardwood flooring/tile. The beautiful kitchen boasts loads of custom cabinets, quartz counter tops, tiled backsplash, stainless steel appliances, & full pantry. Breakfast nook and formal dining room compliment this family home. 3 beds/2 baths are on the main, including the large master with 5 piece ensuite (his and her sinks and separate soaker tub and shower), & walk in closet. Downstairs is fully finished with 2 more beds, 4 piece bathroom, large living room with wet bar, free standing wood stove, built in shelving, & games room with tons of storage. Garage is finished and perfect for all your toys. Head outside to an immaculate 10 out of 10 yard, including full curbing, massive maintenance free deck, stamped concrete fire pit area, private maintenance free lower level sun deck with opening storage benches, large matching shed, and all looking over a massive greenspace with no neighbours behind! Open the back gate and enjoy the ice rink and toboggan hill in the winter or throw a ball around with the kids/pets in the summer. Close to all amenities, this property is a must see! (id:57594)
30 Macdonald Drive
Rural Stettler No. 6, Alberta
Nestled along the serene shores of Scenic Sands, this three-level lakefront home offers a lifestyle of relaxation and recreation. Designed with an open-concept layout, the home features multiple living areas and expansive, triple-pane windows that flood the interior with natural light. The main floor houses the kitchen, with wood cabinetry and a central peninsula which overlooks the dining room and living room. The windows offer a panoramic view of the lake and surrounding greenery. There is a patio door to the front deck and hot tub, where you can also have your barbecue or smoker, and set out your deck chairs and loungers. This level also has an amazing sunroom with windows all around. There is a bedroom, 4 pc bathroom, and separate laundry room with modern front load washer and dryer. The top floor has two spacious bedrooms under the vaulted ceiling. In one, you can step outside to the second story balcony, perfect for unwinding while watching boats glide by. There is a bright 4 pc bathroom as well. Downstairs, there are a number of open spaces which could be used for a variety of activities for the whole family. There is a bedroom and plenty of space for extra beds for family or overnight guests. The walk out basement provides direct access to the backyard. Outdoor spaces are a highlight, with a firepit area, cement paths and parking pad, beautiful fenced garden area, and garden shed. Native trees envelope this property so once the trees fully leaf out, you will barely see your neighbors. Whether it’s summer barbecues, cozy winter nights by the fireplace, or enjoying the changing seasons, this home offers a unique opportunity to experience lakeside living at its finest. Scenic Sands has great boating and fishing, paddle boarding and kayaking, swimming, natural beaches, playground, and plenty of green space giving you the opportunity for bird watching and hiking. Winter activities include ice fishing, snowshoeing, cross country skiing, and skating on the lake. Sc enic Sands is only 17 minutes to Pheasantback Golf Course, 24 minutes to Stettler, and 55 minutes to Red Deer. A quick drive from the cities, this property is situated partway between Edmonton (2 hours) and Calgary (2 hours, 20 min). (id:57594)
82 Hinshaw Drive W
Sylvan Lake, Alberta
Welcome home to this newly renovated stunning 4-bedroom, 2-bathroom bi-level home located in the heart of Hewlett Park, one of Sylvan lakes most sought after neighbourhood's. Step into the bright and airy main level where you will find your dream kitchen with updated appliances and quartz countertops. The open concept layout creates a seamless flow from kitchen to dining and living areas – perfect for everyday living and entertaining. The lower level features a spacious family room, two additional bedrooms, a full bathroom, and laundry area – all tastefully updated and move-in ready. This home also includes reverse osmosis & a water softener with a brand new hot water tank. Put your mind at ease with a new roof for the home installed in 2023. Enjoy outdoor living with propane bbq hook ups and a private backyard that backs onto green space, offering both privacy and beautiful views.This beautifully maintained property offers ample RV parking, making it perfect for outdoor enthusiasts, hobbyists, or anyone needing extra space for toys and trailers.Sitting on a generous lot, this home features a fully fenced yard—but here’s the bonus: bump the fence back and add grass, and you’ve got room to create an even bigger backyard oasis. Whether you envision a garden, play area, or expanded entertaining space, the possibilities are wide open. The detached heated garage is equipped with 220 wiring and is wired for sound for all your workshop needs. It also provides secure parking and extra storage space. This home is located on a quiet street and just a short walk to Sylvan Lake beach, walking paths, schools, and shopping, this home truly has it all! Don’t miss your chance to own this turn-key home in one of Sylvan Lake’s most popular communities. (id:57594)
406 Sand Hills Drive
Rural Ponoka County, Alberta
Wolf Creek - One of Canada's great golf courses. The value of this lot is undeniable. The location is ideal - country living with easy access to pavement (QEII and Hwy 2A). Only minutes away from all that the City of Lacombe and Town of Ponoka offer with regards to shopping, schools, and other activities. Wolf Creek residents commute easily to Red Deer, Edmonton, Calgary, and beyond. Snowbirds? Semi-Retired? Work related travel? Edmonton International Airport is an easy 45 minute drive. Compare the cost of a small city lot in your community to this bargain. One could take the money saved on this perfectly located lot and begin construction on the perfect home. Do you want to build your next home on an costly and cramped city lot or are you looking for something better? Wolf Creek is well manicured during the golf season and, rest assured, Mother Nature takes care of your beautiful surroundings and provides you with peaceful country view all year round. What a terrific time and place to build. (id:57594)
184 Jenner Crescent
Red Deer, Alberta
Welcome to 184 Jenner Crescent, an immaculate, clean and move-in ready home! This beautifully kept half duplex offers the perfect blend of comfort and style in a highly desired bi-level design with an executive touch. The open-concept main floor features a spacious kitchen with plenty of cabinets, large island and an oversized dining area—perfect for hosting family and friends. The inviting living room creates a bright space ideal for both relaxing and entertaining. The well-planned primary suite offers dual walk-through closets and a full 4-piece ensuite, while the second bedroom on the main level makes a great office or guest room. Main floor laundry adds extra convenience. Downstairs, enjoy a large family room—perfect for movie nights or gatherings—along with two more generously sized bedrooms and another full bathroom with impressive tile work. The in-floor heat keeps things comfortable, while central A/C keeps things cool in the summer. Step outside to your beautifully landscaped backyard, complete with a gazebo, offering a private and peaceful retreat for all seasons. An oversized single attached garage completes this exceptional home. This home is clean and stands out for its comfort, and thoughtful design—ideal for families, downsizers, or anyone who values quality and space. Updates include: newer shingles, appliances, HWT, some triple pane windows. (id:57594)
7, 7621 Edgar Industrial Drive
Red Deer, Alberta
This well-maintained 3,100 sq. ft. double-bay industrial condo is ideally located in Red Deer’s Edgar Industrial Park, offering quick access to QEII, Highway 2A and Highway 11A. The main floor includes a welcoming reception area, open display space, washroom, kitchenette, and storage room. A large mezzanine adds valuable workspace with open area and two private offices. The shop area is equipped with two overhead doors, high ceilings, and radiant heat, providing a functional layout for a wide range of industrial uses. Exterior access includes a shared compact gravel yard, ideal for light outdoor storage or vehicle maneuvering. An excellent opportunity for businesses seeking efficient, versatile, and well-connected industrial space in a prime Red Deer location. (id:57594)
3905 44a Avenue
Drayton Valley, Alberta
Located in the heart of Drayton Valley, this spacious two-storey home offers 4 bedrooms, 3 bathrooms, and a layout designed for both comfort and functionality. The well-designed kitchen features ample cabinetry and counter space, perfect for everyday living and entertaining. A formal dining room adds versatility—use it for gatherings or as a home office.Upstairs, you'll find a cozy bonus room and three generously sized bedrooms, including a relaxing primary suite with a private ensuite. The mostly finished basement is ready for your personal touch, with plumbing in place for a wet bar or second kitchen.Step outside to enjoy the large, beautiful yard—ideal for kids, pets, and outdoor fun. Gather around the built-in fire pit on cool evenings, or take advantage of the spacious deck for summer BBQs. With a double attached garage, RV parking, and a large shed, this property offers space and storage for all your needs.This home combines thoughtful design with outdoor charm—don’t miss your chance to make it yours! (id:57594)


