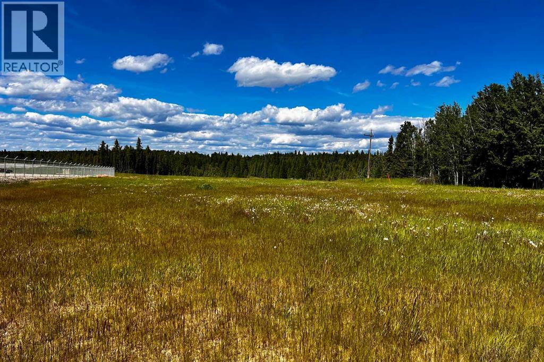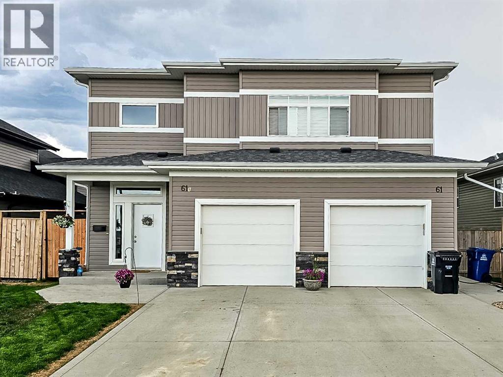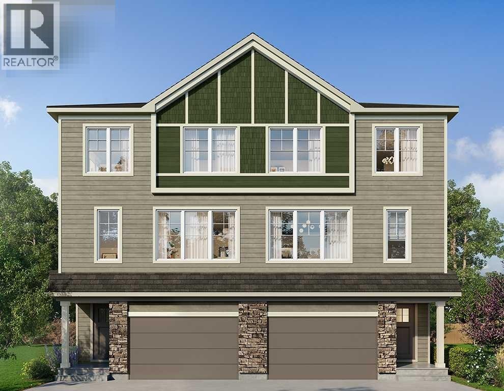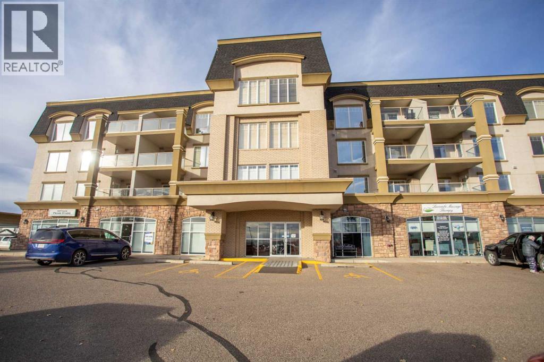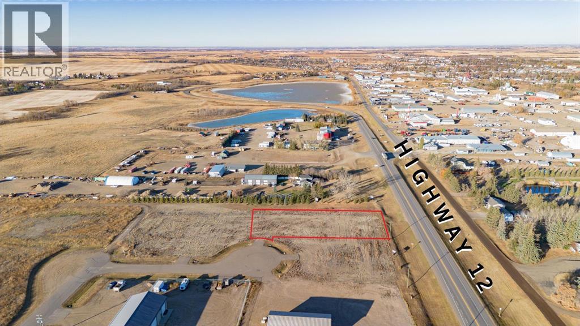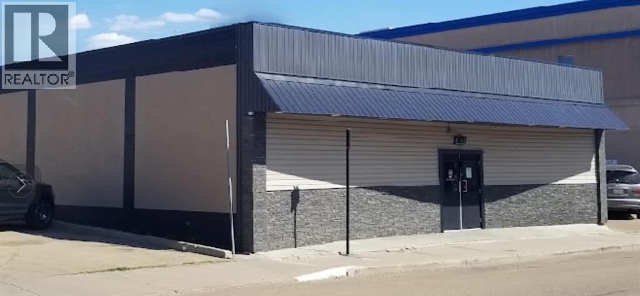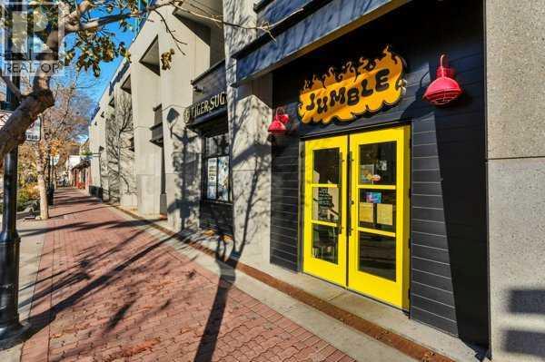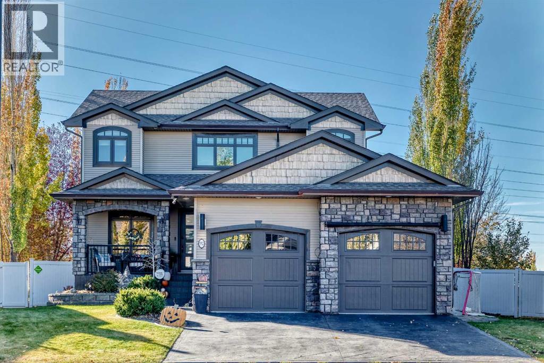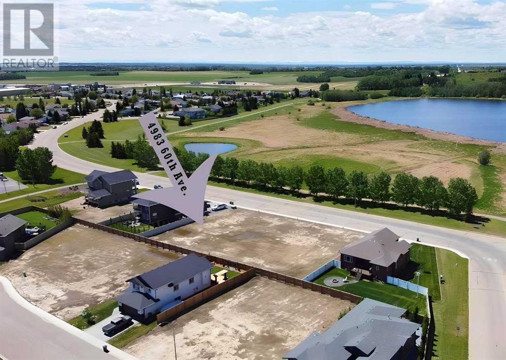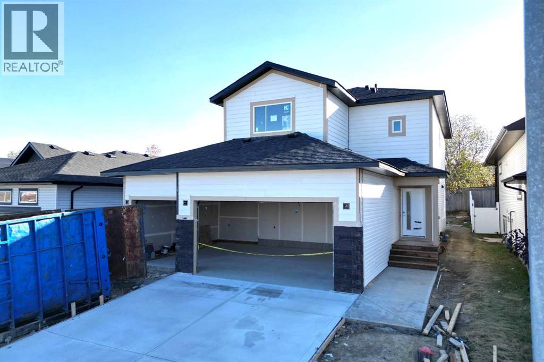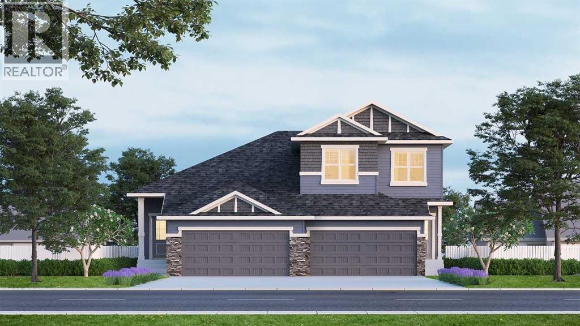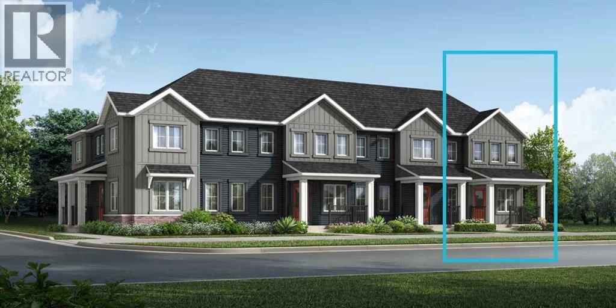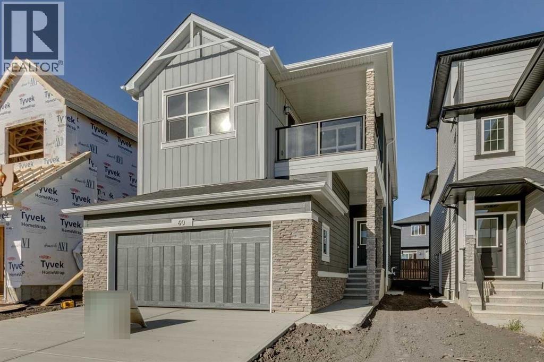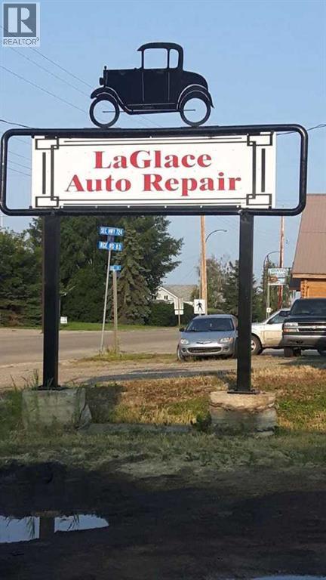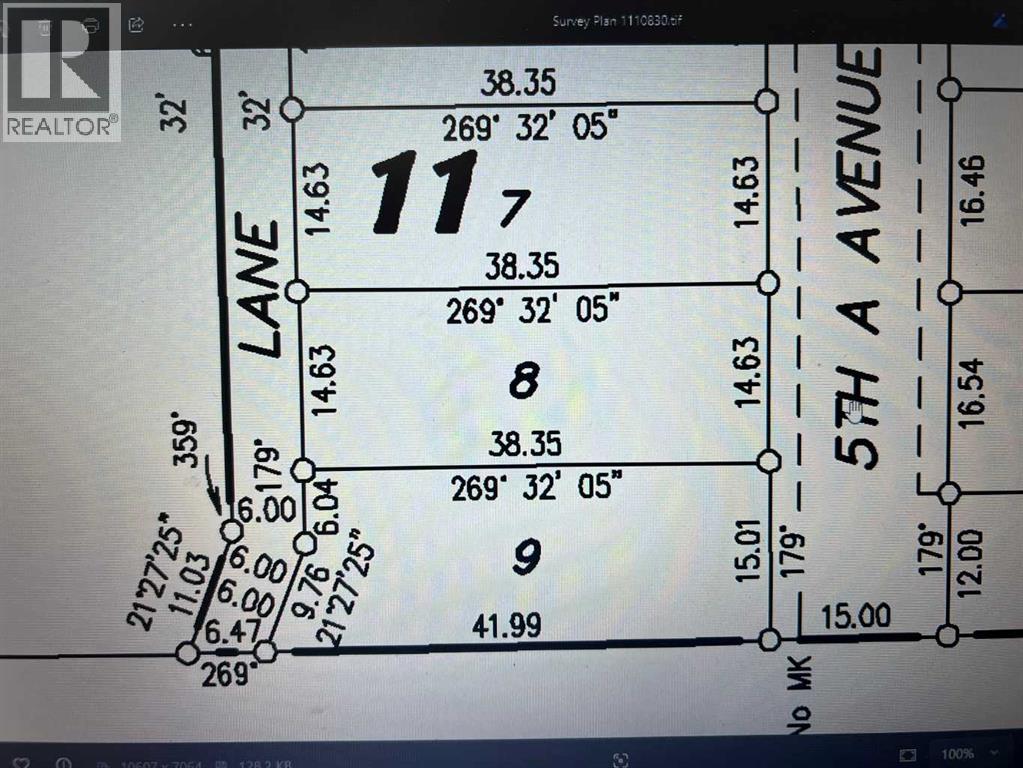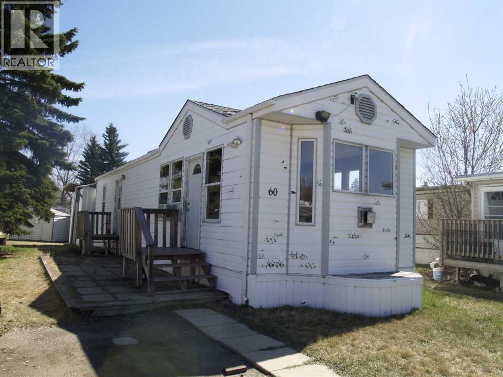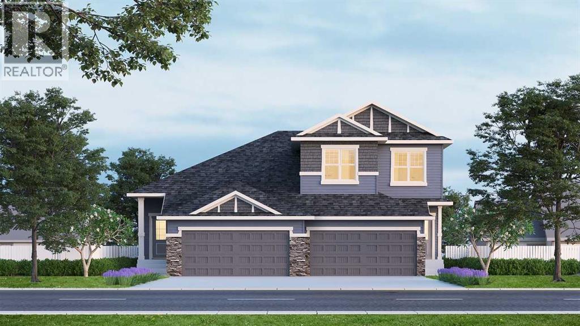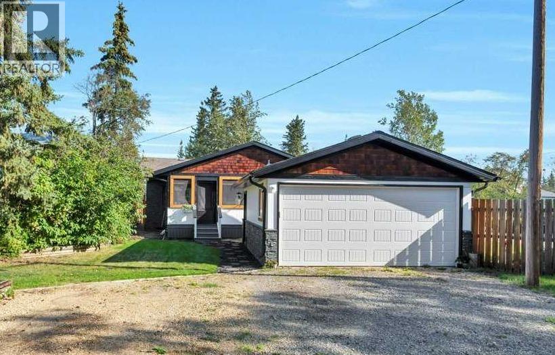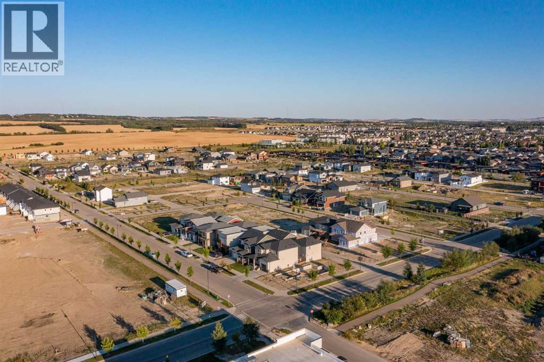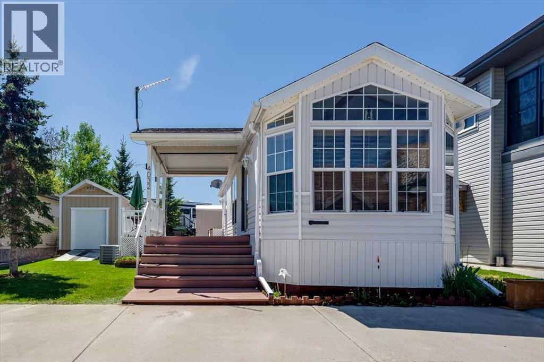510 Pine Creek Ridge
Rural Foothills County, Alberta
Experience refined living in this stunning villa-style bungalow, thoughtfully designed with elegant finishes and exceptional functionality. The main floor features a spacious Primary bedroom complete with spa-inspired ensuite and walk-in closet, complemented by a chef's kitchen with built-in appliances and a convenient butler's pantry. A dramatic vaulted great room with open to below views creates a grand yet inviting atmosphere, perfect for both everyday living and entertaining. Upstairs, a versatile loft offers a comfortable bonus room, full bedroom and bathroom. Ideal for guests. The fully developed basement expands the living space with a stylish wet bar, media room, games room, additional bedroom and full bathroom.Combining timeless architecture with modern luxury this home delivers the ultimate in comfort, sophistication and livability. Photos are representative. (id:57594)
4208 52a Avenue
Rocky Mountain House, Alberta
Are you looking for a high visibility location for your business? This 1.43 acre parcel zoned Highway Commercial is within town limits and has easy access to main highways. Price includes waster and sewer to the property line and access to the service road. This is a great opportunity to purchase the land and build the building you need! Taxes yet to be assessed. (id:57594)
61 Maclean Close
Blackfalds, Alberta
Modern home in Blackfalds with a legal, ground level suite. Enjoy open concept living in the upper floor Unit A with over 1500 sq ft of living space, offering 3 large bedrooms, 2 full bathrooms, a laundry room and a beautiful deck off the living room. This home is heated by in-floor heat, the user friendly kitchen has tons of counter and cupboard space, a massive island open to the rest of the main living space, and a walk in pantry. Unit B is a ground level, fully legal 2 bedroom, 1 bathroom suite with it's own deck and yard. BOTH UNITS are finished with modern design & colors, have their own private & fenced back yards and attached single garages. (id:57594)
1091 Fowler Road Sw
Airdrie, Alberta
Looking for space, style, and a speedy move-in? Welcome to this stunning 1995 sq ft duplex in the vibrant new community of Wildflower in Airdrie – Step inside and feel the difference – this 3-bedroom + den, 2.5-bath beauty is packed with thoughtful upgrades and designed for modern living. Whether you're working from home or need extra space for the kids, the main floor den adds that perfect flex room you’ve been looking for. Chef-worthy kitchen INCLUDED! You'll love the sleek chimney hood fan, built-in microwave, and gas line ready for your future gas range. Perfect for everyday cooking or hosting a crowd! The primary retreat is next-level with a huge walk-in closet and a luxurious ensuite featuring an upgraded tiled shower – a true spa-like escape. Enjoy sunny mornings in your WEST-facing backyard, ideal for coffee on the deck or playtime in the yard. And the oversized attached garage? It fits it all, your car, your bikes, and then some. With quick access to amenities, schools, and green spaces (backing to a municipal reserve), this is the one you've been waiting for! Photos are representative. (id:57594)
207, 4425 Heritage Way
Lacombe, Alberta
Are you looking to own a condo in one of Lacombe's premier adult living communities? Look no further than Chateau Lacombe! This centrally located development is within walking distance to downtown, shopping, and scenic walking trails. The stunning 2nd-floor corner unit boasts east and north exposures, providing beautiful views of the countryside and commercial businesses to the east, and the Heritage Park playground to the north. This spacious corner unit features an oversized deck, an abundance of windows, and ample living space, making it one of the finest units in the project. From the moment you enter the building, you'll be impressed by the design, the spiral staircase, and the overall cleanliness. You can reach the second floor via elevator or a short walk up the spiral staircase. Once inside the condo, you'll be greeted by an open concept design with plenty of natural light. The lovely kitchen boasts oak cabinetry, laminate countertops, and newer lighting, while the spacious living room features a corner electric fireplace and a dining area, perfect for entertaining. The primary bedroom is generously sized and includes a walk-through closet and a 3-piece ensuite. Additionally, there is a second bedroom, a 4-piece bathroom, and a laundry/storage room that completes the floor plan. This condo includes a titled underground parking stall and an assigned storage unit. There's plenty of visitor parking out front and a common party room available for rent, where you can meet fellow residents for a game of cards, enjoy a coffee, or work on puzzles. Say goodbye to snow shoveling in the winter and yard work in the summer by moving into this friendly adult living community, conveniently located close to amenities. (id:57594)
4204 38a Streetclose
Rural Stettler No. 6, Alberta
Here’s an excellent opportunity to secure a 1.06-acre lot located right on the edge of the Town of Stettler in the Highway Mixed Use District. With approximately 50 meters of direct Highway 12 frontage, this property offers outstanding visibility and accessibility for your business.The lot provides ample space for semi-truck access and maneuvering, making it ideal for operations that require room for large vehicles or equipment. All utilities are conveniently located at the lot line, including electricity, natural gas, water, and sewer — ready for your development plans.This area already features several established businesses such as an outdoor supply store, gas station, and vehicle sales and service shop, and a vehicle detailing shop, contributing to a strong commercial environment. With Stettler’s population of 5,695 and an additional 5,893 residents in the surrounding County, your business can benefit from both local and regional traffic.Whether you’re looking to expand, relocate, or start something new, this highway-front property offers the exposure and infrastructure to make it happen. (id:57594)
5017 51 Street
Camrose, Alberta
This exceptional retail property is ideally situated in the heart of downtown Camrose, Alberta—a vibrant community with a population of approximately 20,000 and a regional trading area of nearly 100,000. Currently operating as a fully-equipped restaurant and bar, the building is available as a turnkey solution for immediate occupancy or can be delivered vacant for redevelopment to suit a variety of uses. The property offers approximately 11,000 sq. ft. of versatile, usable space across two levels: a main floor with 14-foot ceilings and a lower level with 10-foot ceilings. It features a commercial-grade kitchen complete with an exhaust system, walk-in freezer, beverage dispensing system, fire suppression, and a stage outfitted with professional sound and lighting. Additional highlights include: two rooftop HVAC units, central air conditioning, updated electrical system with 3-phase power and 200-amp service, and modernized plumbing. This building presents a unique opportunity for investors, entrepreneurs, or organizations seeking a flexible downtown location. It is well-suited for a variety of potential uses including, but not limited to: restaurant or bar, fitness studio or martial arts gym, spa or wellness centre, professional offices (e.g. accounting, law, therapy), educational training centre, food bank, or emergency shelter and retail or multi-tenant commercial space. Offered significantly below appraised value, this property combines premium location, extensive infrastructure, and adaptable space—making it an outstanding investment opportunity in one of Alberta’s key regional hubs. (id:57594)
101, 4900 50 Street
Red Deer, Alberta
Don’t miss this opportunity to step into a well-branded, fully equipped restaurant and beverage franchise in one of Red Deer’s most prestigious downtown buildings.This is your chance to operate dual businesses - Jumble Eats, a modern, high-energy restaurant, together with Tiger Sugar, a globally recognized bubble-tea franchise — both ideally located on the main floor of Stantec Executive Place in the heart of downtown Red Deer.Both businesses operate under one lease for simplified management and shared operational efficiencies.Featuring contemporary interior design, quality commercial kitchen equipment, and an optional patio space for approximately 40 people. This high-exposure corner location (49 Avenue & 50 Street) is surrounded by professional offices and strong pedestrian traffic. Established Uber Eats, DoorDash, and Skip the Dishes accounts provide additional revenue streams and steady online ordering volume.A perfect setup for an energetic owner-operator or investor seeking to own two established, complementary food brands within a single, high-visibility downtown location. (id:57594)
41172 Rr 17-3
Rural Stettler No. 6, Alberta
Discover the perfect balance of rustic charm and modern comfort in this beautifully maintained acreage, nestled on 4 scenic acres right at the edge of the coulee. Ideal for families or anyone seeking a quieter lifestyle, this property offers room to grow, relax, and enjoy nature’s beauty just outside your door. Step inside and be welcomed by the warmth of pine tongue-and-groove walls and ceilings throughout much of the home. A spacious entrance with a newer wood stove sets the tone, leading into a large dining room and adjoining living room—perfect for gathering with family and friends. Just a couple of steps up, the kitchen features an island and garden door access to a massive covered deck that spans the entire west side of the home, providing sweeping views of the coulee beyond. There are three bedrooms, one with patio doors opening directly onto the deck, providing a serene outlook. The bathroom is complete with a jetted tub, corner shower, custom vanity, laundry, and patio doors to let in calming views while you unwind. Recent interior upgrades include a newer hot water tank, furnace fan, toilet, washing machine, and updated flooring in the entrance and two bedrooms. Exterior updates include newer siding, septic system, re-insulated under the home, and newer gutters. Outdoors, enjoy the convenience of the 30’ x 35’ heated shop with an overhead door and shelving, plus additional sheds and a small greenhouse. The yard is thoughtfully landscaped with a garden spot, wood fencing, and a lovely lane-way lined with a row of spruce trees that welcome you home. The landscape beyond offers a diverse mix of trees, providing a natural, park-like setting. This property is more than just a home—it is a lifestyle of peace, space, and scenic beauty. (id:57594)
92 Allwright Close
Red Deer, Alberta
Located in the well loved neighbourhood of Anders, you’ll find 92 Allwright Close, a stunning custom built home perfectly nestled on a private pie shaped lot. From the second heated garage to the walkout basement and the thoughtfully designed butler’s pantry with a coffee station, every detail of this home impresses.Extensively upgraded and recently renovated to align with today’s trends, this home is ready to be enjoyed for decades to come. You’re welcomed by a charming covered porch leading into a bright front entry with vaulted ceilings and a main-floor office. The kitchen, beautifully redesigned in 2020, is truly the heart of the home a cook’s dream featuring modern finishes, ample workspace, and seamless connection to the dining area. Garden doors lead from the dining room to a covered deck where you can enjoy year round BBQs and soak in the warm southwest view.Upstairs, the primary suite is a true retreat, renovated in 2020 with a custom tile shower, free-standing soaker tub, and dual vanity. The upper level also offers two additional bedrooms, a full 4 piece bath, and a separate laundry room.The bright, fully finished walkout basement features a second gas fireplace, spacious recreation and family rooms, a wet bar, a fourth bedroom, and a full bath this is the perfect setup for entertaining or hosting guests.Outside, the professionally landscaped yard is a private oasis with custom paving stone walkways, artificial turf on the west side, a third covered patio at ground level, and an abundance of mature trees and perennials. The detached garage is set up as home gym and flex space currently and is heated plus equipped with 220V power.Loaded with custom features and thoughtful touches throughout, this home stands apart for its craftsmanship, functionality, and timeless style. (id:57594)
4983 60 Avenue
Innisfail, Alberta
Welcome to the charming lakeside community of Napoleon Lake in Innisfail—where small-town charm meets natural beauty! This is one of the most desirable and premium lots in the development, offering the rare opportunity to build your dream home with stunning, unobstructed views of Napoleon Lake. Whether you envision a cozy retreat or a spacious family home, this oversized 66' x 125' lot provides ample room for a large footprint and even a triple garage—perfect for those who need extra space for vehicles, toys, or a workshop. Innisfail is a vibrant and growing community known for its friendly atmosphere, excellent schools, abundant parks, and family-oriented amenities. You'll love the peaceful, laid-back lifestyle that comes with lakeside living, while still enjoying quick access to shopping, dining, recreation facilities, and professional services. Imagine waking up to serene lake views, enjoying quiet evening walks along the water, and experiencing nature right from your doorstep—all while being part of a welcoming, close-knit neighbourhood. Don’t miss this chance to build the home you’ve always wanted, Secure this lot and start constructing your dream home today! (id:57594)
5821 Maple Cres
Innisfail, Alberta
Beautiful New Build in Hazelwood Estates, Innisfail! Welcome to this stunning new build located in the highly desirable community of Hazelwood Estates. This spacious four-bedroom, three-bathroom home is designed with both comfort and style in mind, offering a thoughtful floor plan and modern finishes throughout.Step inside and you’re greeted by an inviting open-concept main floor, where the kitchen, dining, and living areas blend seamlessly together. The kitchen features rich wood cabinetry, sleek hard-surface countertops, walkin pantry, and a functional island perfect for meal prep or entertaining. Large windows fill the space with natural light, creating a warm and welcoming atmosphere. A versatile main floor bedroom provides the ideal option for a home office, Guest bedroom or den, catering perfectly to today’s lifestyle needs. Upstairs, a bright and spacious bonus family room is the centerpiece — the perfect spot for family movie nights, playtime, or simply relaxing. Three generously sized bedrooms provide ample space for everyone, including the impressive primary retreat, complete with a spa-inspired ensuite and a massive walk-in closet with custom shelving.The oversized triple-car garage offers plenty of room for vehicles, storage, or a workshop, while the quiet, private backyard backs onto an acreage lot for a rare sense of peace and privacy. The lower level is currently undeveloped, offering the opportunity to design and finish the basement exactly to your needs, with the option to have the builder complete it. This home combines modern elegance, functional design, and a fantastic location — making it the perfect fit for families looking for their forever home in Innisfail. (id:57594)
205 Chelsea Court
Chestermere, Alberta
Discover the perfect blend of style and function in the Hogan 4. Built by a trusted builder with over 70 years of experience, this home showcases on-trend, designer-curated interior selections tailored for a home that feels personalized to you. Energy efficient and smart home features, in each home. Step inside and enjoy an open layout filled with natural light. The kitchen impresses with stainless steel appliances, a gas range, and a walk-through pantry behind a charming French door. A striking electric fireplace with floor-to-ceiling tile adds a cozy focal point to the living area. Luxury vinyl plank flooring flows throughout the main floor and wet areas. Upstairs, unwind in the ensuite with a beautifully tiled shower. Step out back to a spacious rear deck—ideal for relaxing or entertaining. This energy-efficient home is Built Green certified and includes triple-pane windows, a high-efficiency furnace, and a solar chase for a solar-ready setup. With blower door testing that may be eligible for up to 25% mortgage insurance savings, plus an electric car charger rough-in, it’s designed for sustainable, future-forward living. Featuring smart home technology, this home includes a programmable thermostat, ring camera doorbell, smart front door lock, smart and motion-activated switches—all seamlessly controlled via an Amazon Alexa touchscreen hub. Photos are representative. (id:57594)
454 Osborne Drive Sw
Airdrie, Alberta
The Ripley End’s large front porch is a welcoming refuge to greet friends and connect with the neighborhood. This living space has upgraded finishes throughout & creates the ultimate entertaining and family environment. A stunning kitchen with a quartz island breakfast bar invites everyone to pull up a chair, and a large living room offers extra space to hang out and relax. Upstairs, you'll find a conveniently located laundry room, a linen closet, a full bath, and a bright, spacious loft. Relax in the large primary bedroom, featuring a double hanging walk-in closet and an ensuite. Mattamy includes 8 solar panels on all homes as a standard inclusion! This New Construction home is estimated to be completed August 2025. *Photos & virtual tour are representative. (id:57594)
60 Creekside Path Sw
Calgary, Alberta
Welcome to the Damon model – where style meets functionality! Built by a trusted builder, this home showcases on-trend, designer-curated interior selections tailored for a home that feels personalized to you. This energy-efficient home is Built Green certified and includes triple-pane windows, a high-efficiency furnace, and a solar chase for a solar-ready setup. With blower door testing, plus an electric car charger rough-in, it’s designed for sustainable, future-forward living.Featuring a full range of smart home technology, this home includes a programmable thermostat, ring camera doorbell, smart front door lock, smart and motion-activated switches—all seamlessly controlled via an Amazon Alexa touchscreen hub. This thoughtfully designed home features a separate entrance, perfect for future development. A main floor flex room with elegant double doors adds versatility, while the executive kitchen boasts built-in stainless steel appliances, gas cooktop, fridge with water & ice, and a spacious walk-in pantry. Relax in the great room with gas fireplace, step out onto the rear deck, or enjoy your morning coffee on the upper floor balcony. Upstairs offers a vaulted ceiling in the bonus room, a 5-piece ensuite with tiled walk-in shower, soaker tub, and dual sinks in the main bath. Bright and airy with additional windows throughout! Photos are representative. (id:57594)
9934 100 Avenue
La Glace, Alberta
For more information, please click the "More Information" button. A well-established auto repair shop located in the hamlet of LaGlace, approximately 50 km northwest of Grande Prairie. This commercial property has a long history of service to the community, with the original building constructed in 1980 and an addition completed in 1997. The shop is situated on two titled lots (Plan 4069ET, Block 1, Lots 1 & 2), with Lot 2 currently providing additional potential income as rented parking space. The main shop features three tall (16') west-facing bay doors—two are 12' wide and one is 14' wide. The interior offers an 18' ceiling height, allowing for a 12' x 30' mezzanine. A 12' x 20' office space is located at the front entrance and includes access to both the main shop and a washroom. The building is equipped with hydronic heating powered by an on-demand natural gas combination furnace, an electric hot water tank, and a reverse osmosis water system. The property also has an owned well and is wired for fiber optic internet. The 1997 addition offers between 1,000 and 1,400 sq. ft. of flexible space with a 10' ceiling, south-facing windows, and a separate entrance. This area has historically been used as a rental space and may be eligible for residential use, subject to approval by the County of Grande Prairie. Parking is available on both asphalt (90' x 36' on the west side) and gravel (96' x 36' on the south side). LaGlace is a vibrant rural community with a variety of amenities, including a K–9 school, modern public library, community centre, Co-op corner store, Credit Union, UFA fuel station, gas station, three churches, a recently completed fire hall, and a new recreation facility currently under construction. This commercial property offers an excellent opportunity for continued business operations or for investment purposes with strong rental potential. (id:57594)
1113 5a Avenue Se
Three Hills, Alberta
Vacant lot in Upscale home area on Dead end road wth Back alley access (id:57594)
60 Parkland Acres
Lacombe, Alberta
Everything you need at an affordable price. The main living area is an open concept with vaulted ceiling in the living room and a gas fireplace. The kitchen has lots of counter space & cupboards. There is underfloor heat throughout the home for keeping warm in the winter months. Comes with stackable washer& dryer & 9x12 shed for added storage. (id:57594)
201 Chelsea Court
Calgary, Alberta
Welcome to the Hogan 4 by Sterling Homes Calgary — a thoughtfully designed home that balances style, comfort, and sustainability. This home offers a side entrance, a modern kitchen with stainless-steel appliances including a gas range, and a walk-through pantry with French-door access. The great room features an electric fireplace framed by full-height tile and large windows that bring in abundant natural light. Luxury vinyl plank flooring extends through the main living areas and wet spaces. The upper-level ensuite includes a tiled shower, and a rear deck provides additional space for relaxing or entertaining. Built Green certified, this energy-efficient home includes triple-pane windows, a high-efficiency furnace, and a solar chase for future solar installation. Blower-door testing and an electric-vehicle charger rough-in contribute to the home’s energy-efficient, sustainable design. Smart-home features include a programmable thermostat, Ring doorbell, smart front-door lock, and motion-activated switches, all managed through an Alexa-enabled hub. Photos are representative; finishes and features may vary. (id:57594)
101 Lakeview Avenue
Gull Lake, Alberta
LAKEFRONT ACREAGE RETREAT IN THE SUMMER VILLAGE OF GULL LAKE! Nestled on a 1.15 acre lakefront lot, this charming home offers an unparalleled lakeside living experience. Be greeted into the home by the screened sunroom which is a perfect area to kick back & relax and offers a built in BBQ station. The cozy two bedroom, one bathroom bungalow is perfect for those seeking a peaceful year round escape. The interior has recently undergone renovations which include a new kitchen with all new appliances, Culligan water purifying system, along with new paint throughout. Hardwood floors throughout make cleaning a breeze. Other extras under the home include new sprayfoam insulated skirting as well as extra water shut off values. The detached 18' wide x 24' deep garage has updated 240v wiring, a new garage door, insulation and poly. At this property, outdoor space is the coveted feature. On the north side of the home, you'll find a large deck with an outdoor shower area perfect for when you come back from a day on the lake. If you have pets or kids, the newly constructed fence offers space for them to run around and play safely. Step out the gate and head down the treed lot to the beach and lake where your year round activities are endless. Don’t miss this rare opportunity to own a piece of year round paradise on Gull Lake. (id:57594)
15 Tenhove Street
Red Deer, Alberta
Picture this – it’s Tuesday morning, the sun is shining, and you’re sitting on your back deck sipping your coffee. You know you need to get to work but you’re enjoying yourself so much that you decide to give yourself an extra 5 minutes of relaxation. It’s no longer a problem because you only have to commute to your backyard! Carriage home lots in Timberlands North give you the flexibility to build a separate from the home legal suite over a detached rear Garage, the perfect place to set up shop and work from home. On the front, build the home of your dreams with the builder of your choice. You get to create your perfect lifestyle when you move the convenient and safe neighbourhood of Timberlands North. Picture yourself here! (id:57594)
5922 50 Avenue
Stettler, Alberta
This is an awesome business opportunity for investors or entrepreneurs, right in the bustling town of Stettler, AB. This successful liquor store is complete with the building on a 100' X 150' lot, so you don’t have to rent. The building was constructed in 2014, and you won’t find a much better location. Situated right on the busy hiway 12, this lot has high exposure, both to local traffic and people just passing through. There is a large store front, with bright overhead lighting and durable flooring. The shelving is included and the custom-built wine shelving is a brilliant addition. The front desk is L-shaped and has plenty of display space on the counter and cabinets underneath. The walk-in cooler measures 23' x 20' There is an office directly behind the front desk, which also has a long work surface and cabinets. The back storage room has space for shelving and pallets. The washroom and mechanical room are accessed here as well as a door into the cooler making restocking easy. There are double doors opening up to the back of the lot for incoming shipments. There is also a security system, cash register, and everything you need to carry on with business. The exterior is attractive with a covered entry, rock along the bottom, and a sidewalk along the front. There is plenty of paved parking and there are access points off of hiway 12 and 60th street. There is a 14' x 32' garage for storage and there is a spot for a dumpster (fenced in on 3 sides). This business has been successful for many years and has a consistent customer base. (id:57594)
8 Range Road
Rocky Mountain House, Alberta
A rare opportunity to secure a contiguous 3,834-acre Crown grazing lease located northwest of Caroline and southwest of Cow Lake in the foothills of West Central Alberta. This expansive tract of land is fully fenced and cross-fenced, offering exceptional grazing management and livestock control across rolling terrain with a blend of clear pasture and native grass.The lease includes multiple artesian wells, creek, a cattle handling pen, and several hundred acres of cleared grazing ground, providing reliable water and strong productivity. With current approved capacity for approximately 500 AUM, there is potential to expand carrying capacity through application.Surface revenue is generated from existing powerline, gas, and oil infrastructure, adding steady supplementary income to the operation. The property features river frontage and access, offering both practical and natural appeal.This lease presents an excellent long-term agricultural investment in one of Alberta’s most desirable ranching regions — well-maintained, self-contained, and suited for serious cattle producers seeking scale, water security, and operational continuity in a single block of connected land. LAND INCLUDED AS FOLLOWS W5 35-36-08 NE,NW,SE,SW / W5 36-36-8 SE,SW,NE,NW / W5 01-37-08 NE,NW,SE,SW/ W5 02-37-08 SE,SW,NE,NW / W5 11-37-08 SE,SW,NW,NE / W5 12-37-08 SE, SW,NE,NW LEASE SALE SUBJECT TO PROVINCAL APPLICATION AND APPROVAL. LEASE RE-NEWED SEPT. 25, 2025 AND GOOD FOR 10 YEARS WITH OPTION FOR CONTINUED RENEWAL (id:57594)
4032, 25054 South Pine Lake Road
Rural Red Deer County, Alberta
Escape the hustle of city life and enjoy year-round living at the beautiful Whispering Pines Golf & Country Resort. This property is situated on stunning Pine Lake, offering the perfect setting for relaxation, recreation, and creating lasting memories. This lot features an exceptionally clean and well-maintained park model unit, ideal for those looking to downsize, enjoy a peaceful retreat, or entertain family and friends. Just unpack and start enjoying resort living.This fully winterized park model unit features an open-concept layout with vaulted ceilings and floor-to-ceiling windows that flood the space with natural light. The spacious living area includes an electric fireplace for cozy evenings, while the modern kitchen is equipped with a gas stove, fridge, microwave, down the hall, you have a stacked washer/dryer. You will be very comfortable with 2 bedrooms, the primary bedroom has beautiful built-ins for storage. Also enjoy a spacious 4 piece bath. Step outside onto the south-facing composite deck, partially covered for all-weather enjoyment. Patio pavers along the side and back provide extended outdoor living space, perfect for morning coffee or enjoying a night under the stars. A 12x9 insulated shed is included for extra storage. Never worry about parking for your boat or golf cart with a 4 car concrete driveway.As a resident of the Whispering Pines gated community, you’ll enjoy access to a wide array of resort-style amenities designed for all ages and lifestyles. Highlights include a scenic 18-hole golf course, an indoor pool and hot tub, a full-service restaurant and bar, sports courts, a playground, a 55-slip marina, and a private beach. Your monthly condo fees provide exceptional value, covering services such as water and sewer, snow removal, professional property management, reserve fund contributions, and full access to all shared amenities, as well as year-round grounds maintenance. Close enough for convenience, far enough for peace just 90 mins f rom Calgary and 30 mins from Red Deer and Innisfail. Live where others vacation, make Whispering Pines Golf & Country Club Resort your new home. (id:57594)


