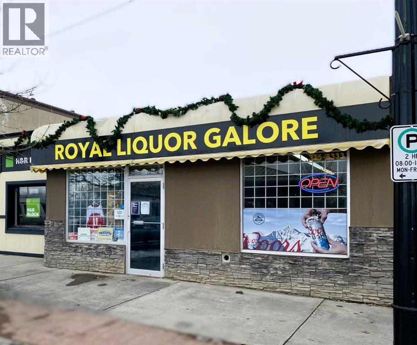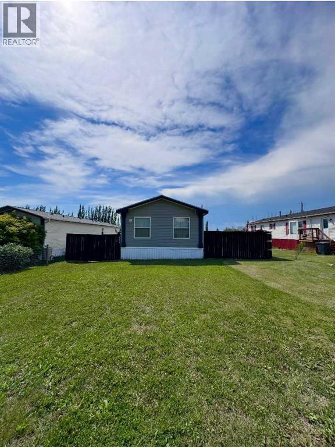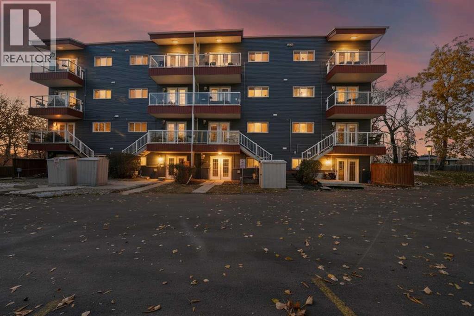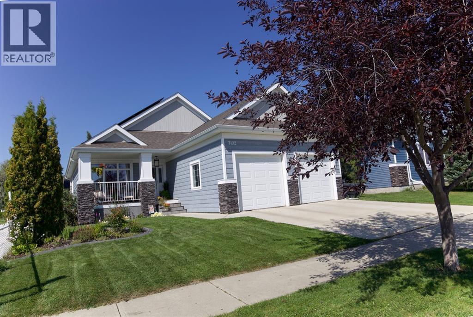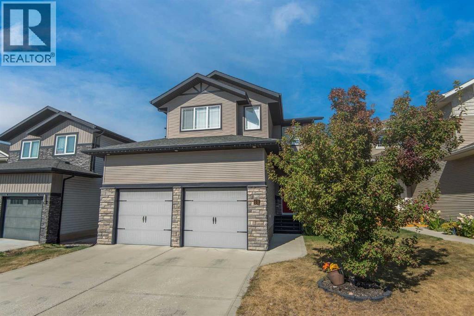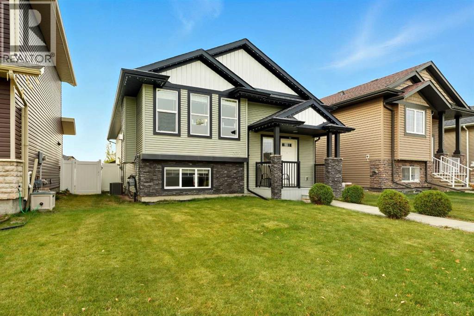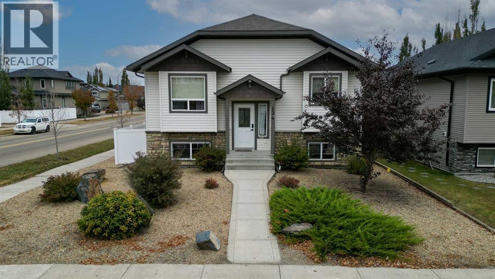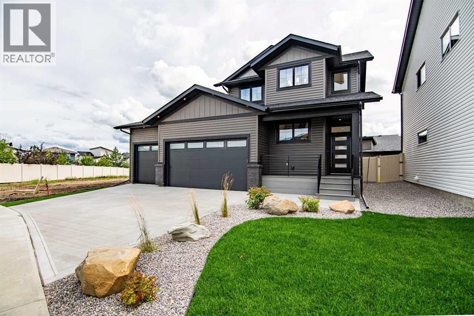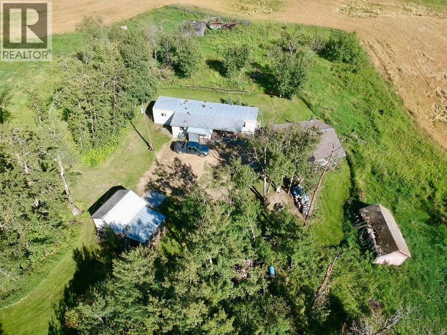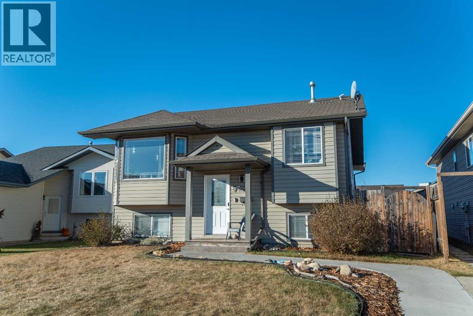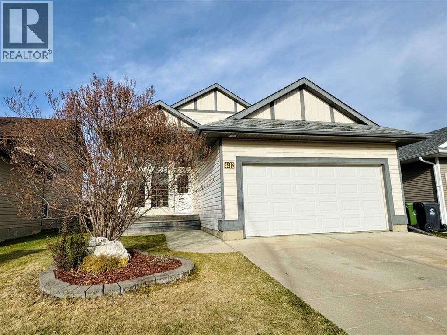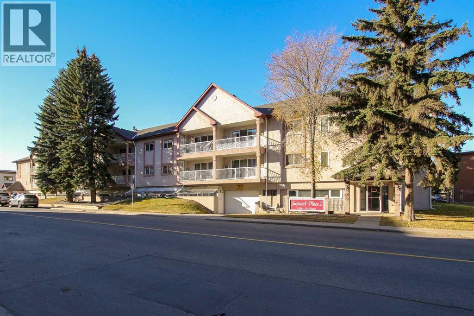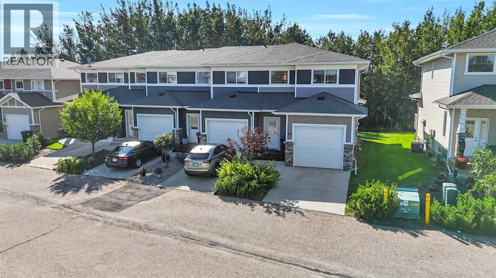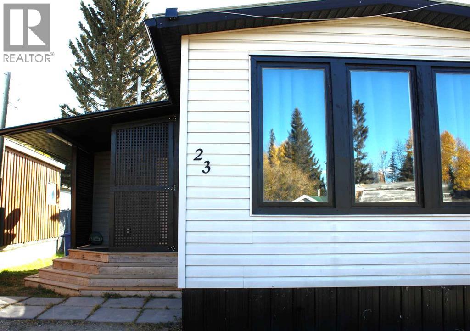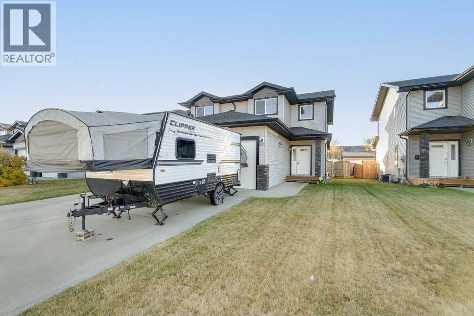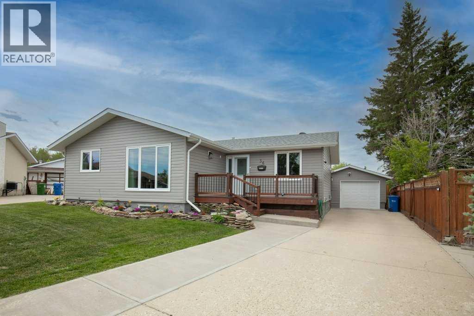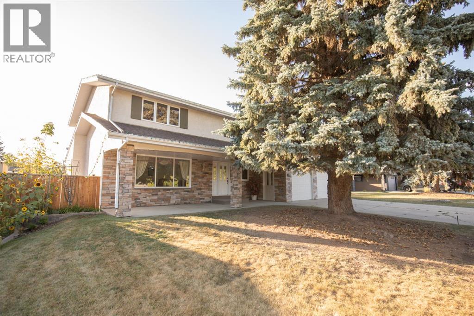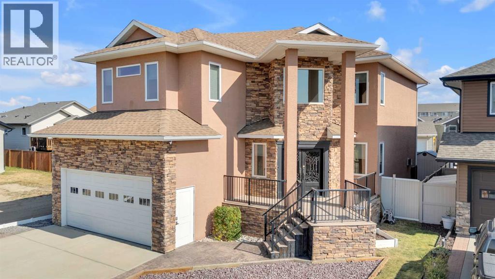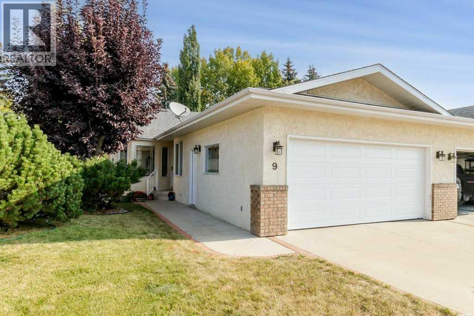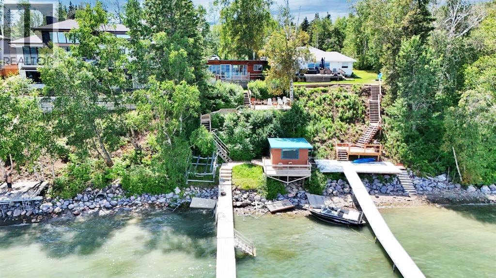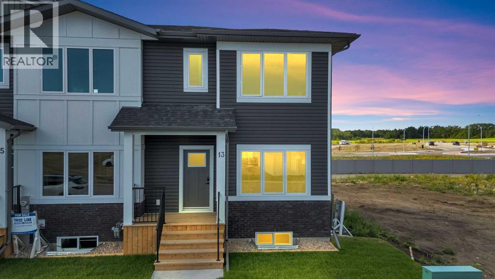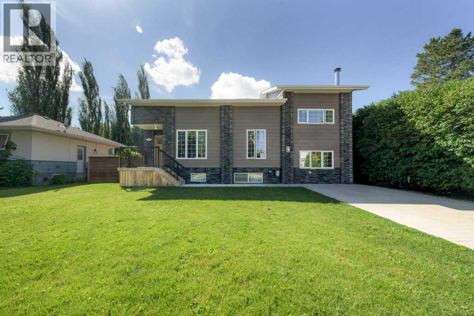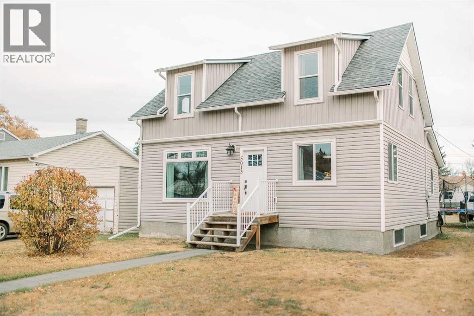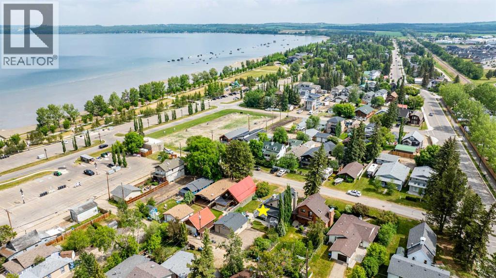2010 20 Street
Didsbury, Alberta
Opportunity to be your own Landlord! 2 Buildings on One Lot in booming downtown Didsbury!! Front building is 1480 sqft, back building is 894 sqft. Building to be sold with the Business. This Price includes the Business, 2 buildings and large Commercial Lot. (id:57594)
544 Queen Street
Elnora, Alberta
Charming Small-Town Living in Elnora! Discover the perfect blend of comfort and affordability in this spacious 2006 mobile home, set on an OWNED (not rented) and fully fenced lot in the welcoming village of Elnora. With 1,520 sq. ft. of thoughtfully designed living space, this home sits across from the healthcare center and backs onto open fields — offering both convenience and privacy. Inside, vaulted ceilings and an open-concept layout create a bright and inviting atmosphere. The living room flows seamlessly into the dining area, while the large kitchen is a cook’s dream with stainless steel appliances, a breakfast island, walk-in pantry, and plenty of cupboards and counter space. The primary suite is a true retreat, featuring a walk-in closet and a 4-piece ensuite with a relaxing jetted tub. Three additional bedrooms provide plenty of space for family, guests, or even a home office or hobby room. A second 4-piece bathroom ensures comfort for everyone. Practical perks include RV parking and recent updates: a new hot water tank, furnace igniter and motherboard, two toilets, and updated flooring. Plumbing and heating have also been recently inspected, making this home truly move-in ready. Life in Elnora has everything you need close to home — a K-9 school, grocery store, pharmacy, bank, post office, car wash, curling rink, museums, ball diamonds, campground, and walking trails. If you’ve been dreaming of small-town living with all the essentials at your doorstep, this property is ready to welcome you home. (id:57594)
102, 5519 Kerry Wood Drive
Red Deer, Alberta
Welcome to this affordable and charming second-floor 1-bedroom, 1-bathroom condo in the heart of Red Deer. Thoughtfully maintained and move-in ready, this home features a bright, open layout designed for comfortable living. Enjoy your morning coffee or unwind after work on the spacious private balcony. Additional highlights include in-suite laundry, one assigned off-street parking stall, and a quiet, well-managed building that offers peace of mind. Perfectly located just steps from scenic river trails, public transit, and minutes to downtown, this condo offers both convenience and lifestyle. Whether you’re a first-time buyer or an investor looking for a great addition to your portfolio. Condo fees include heat, gas, water, sewer, and trash. (id:57594)
7102 Cobb Street
Lacombe, Alberta
This One-of -a -kind, custom built Bungalow offers the perfect blend of Modern upgrades, energy efficiency, and timeless comfort. Featuring 5 Spacious bedrooms and 3 full bathrooms, this home is designed for both style and functionality. Highlights you'll love: -New commercial grade LVP Flooring throughout the main floor and stairs. New carpet in the basement. The home is fully outfitted with a Solar System (14 kw Solar grid tied system) with an average daily energy production of 58.5 KWH. Durable, Low maitenance Canexel Siding. Gorgeous, Landscaped yard with Perennials, a fenced dog run and under deck storage. Natural gas BBQ Hookups & Double Awnings for easy outdoor entertaining. Wired for hot tub. Vaulted Ceilings and open Concept Layout for an airy, spacious feel. The primary suite includes a 5 piece ensuite and walk in closet as well as a bonus den add on that would make the perfect nursery or office or sitting room- the options are endless. Two gas fireplaces for a cozy evenings and in-floor heating and on demand hot water for year round comfort. The double car attached garage is equiped with and EV charger. Within walking distance to Terrace Ridge School and Burman University. This home is perfect for families seeking covenience without sacrificing tranquility. With its thoughtful design, premium finishes, and breathtaking views, this bungalow is a rare find you won't want to miss. (id:57594)
68 Thompson Crescent
Red Deer, Alberta
The perfect family home in the desirable Timberstone community! This immaculate 2-story walk-out features 4 bedrooms and 4 bathrooms, perfectly designed for modern living. The open-concept main level boasts 10-foot ceilings and a spacious layout, ideal for entertaining. The beautiful kitchen featured under/over and in-cabinet lighting, a large granite island, upgraded stainless steel appliances, including a gas stove, and a convenient walk-through pantry. Step out from the bright dining area onto the covered deck, complete with infrared heaters, offering stunning views of the park and your fully landscaped yard with RV parking. Upstairs, the luxurious master suite awaits, showcasing a spa-like ensuite with a soaker tub, a walk-in shower, double sinks with granite countertops, and a large organized walk-in closet. You'll also find two spacious bedrooms, an upper floor laundry, and a generous bonus room with underfloor heating, perfect for cozy family gatherings. The bright walk-out basement features large windows and direct access to a concrete patio in the backyard, creating another great entertaining space. It includes a sizeable family room, an additional bedroom, and a full bathroom with a custom walk-in shower. Upgraded plumbing and electrical work throughout the home includes a built-in reverse osmosis system, water softener, and energy-efficient boiler for in-floor heating in the basement, garage, and bonus room. The heated double-attached garage (24’x24’) is equipped with hot and cold water, floor drains, and high ceilings for extra storage. With allergy-friendly laminate and tile flooring throughout (no carpet), this home is not just beautiful but practical too. Conveniently located within walking distance to schools and close to Timberstone Village and Clearview Market, this is the perfect place for your family to grow. Make 68 Thompson Crescent your forever home! (id:57594)
327 Lancaster Drive
Red Deer, Alberta
Well-maintained five-bedroom, three-bathroom home in a desirable area close to schools, parks, and shopping. The main floor offers a functional layout with three bedrooms, a bright living room featuring a gas fireplace, and a spacious kitchen with a corner pantry, with newer fridge ( see through fridge door and freezer makes craft ice).The fully finished basement includes two good-sized bedrooms, a large bathroom with a storage closet, a generous recreation room, and plenty of additional storage space.Features include air conditioning, underfloor heat, gemstone lighting, and a double detached garage. The south-facing backyard provides excellent natural light and includes a large deck.This home offers great curb appeal, a practical floor plan, and is move-in ready. (id:57594)
134 Stephenson Crescent
Red Deer, Alberta
Superior location (SOUTHBROOK SUBDIVISION) for this well maintained Legal self contained up/down duplex. Features 3 bedroom 1 bathroom up plus 3 bedroom 1 bathroom down with separate entrances. All utilities are separately metered. Includes 2 stoves, 2 fridges, 2 microwaves, 2 dishwashers, 2 stackable washer/dryer units, 2 furnaces, 2 hot water tanks. Upper suite has 10x12 deck and lower suite has 10x12 concrete patio. Yard is fully fenced with divider for separate yards with garbage containment & 4 car gravel parking pad. The yard has been finished with low maintenance landscaping. Plenty of off street parking on corner lot. Great location in desirable area with easy highway access. Upper suite flooring replaced in 2025, lower suite h20 tank replaced in 2024. Upper suite rents for $1500.00 (below market) plus tenant pays utilities. Lower suite rent is $1300 plus tenant pays utilities. (id:57594)
39 Eaton Crescent
Red Deer, Alberta
Beautiful New Build with a TRIPLE ATTACHED garage by Bella Rosa Developments Ltd. is now completed and ready for immediate possession! This gorgeous property showcases oak vinyl plank which will run all throughout the main floor. The open concept main level features a gorgeous kitchen with upgraded stainless steel appliances (water line to fridge), full tile backsplash, quartz counters, and a pantry. Off of the dining room you can access the 10x12 South facing deck with a gas line. The backyard is fully fenced & landscaped. Off the garage there is a bench & hooks perfect for the kids. Upstairs is a great layout with 3 bedrooms including the primary suite with a walk-in closet and ensuite with a double vanity with quartz counters and a large shower. Two additional bedrooms great for young kids, a beautiful 4pc bathroom with quartz counters and the laundry room complete the upper floor. The undeveloped basement awaits your finishes. The 23x29 attached garage has R/I heat. Located in a great spot with a nice size yard this new build is loaded with value! (id:57594)
49221 Secondary Highway 623
Rural Camrose County, Alberta
Nestled in a private and peaceful setting, this acreage offers just under 3 acres of countryside living, perfectly located with convenient access to the Edmonton International Airport, Camrose, and Hay Lakes. Enjoy views of the surrounding farmland in a quiet, rural atmosphere that provides both tranquility and space to breathe. Possibility to build your dream home on this property or reside in the situated 2-bedroom mobile home. You will also find a detached double garage and outbuildings—perfect for storage, hobbies, or small-scale farming. This is an excellent opportunity for those seeking the balance of country living with urban amenities just a short drive away. (id:57594)
22 Woodbine Avenue
Blackfalds, Alberta
This inviting 5-bedroom, 2-bathroom bi-level home is perfect for families seeking space, comfort, and value. The moment you step inside, you’ll appreciate the vaulted ceilings and bright open layout that make the home feel airy and spacious. The main floor features new laminate flooring, along with fresh paint in select areas, giving the home a clean and modern touch. With three bedrooms on the main level and two more downstairs, there’s room for everyone—whether you need space for family, guests, or a home office. Outside, enjoy a good-sized, fully fenced backyard, ideal for kids, pets, and outdoor gatherings, plus off- street parking for added convenience. Thoughtfully maintained and move-in ready, this charming property combines modern updates with a functional floor plan in a quiet, family-friendly neighborhood. (id:57594)
4412 58 Street Close
Rocky Mountain House, Alberta
Here's a Wonderful Family Home located in the Creekside subdivision in the south end of Rocky Mtn. House. So many fantastic features including a large, bright entryway, tray ceiling in the living room, back porch, large master bedroom with a walk in closet and spacious 3 piece ensuite, second bedroom plus a den and full bathroom with a jetted tub on the main floor. The lower level features a nice big rec room complete with a big screen tv, bar area, wine and bar fridge, two additional bedrooms and a large bathroom with a claw foot tub. A truly custom feature is the oversized display room attached to one of the lower level bedrooms with loads of shelving - perfect for the collector or crafty person in the family. There's a large back deck and storage shed and as an added bonus the community park is just steps behind the property. The stove and microwave are brand new and the carpets and windows have just been professionally cleaned. Available for immediate possession. (id:57594)
308, 5326 47 Avenue
Red Deer, Alberta
IMMEDIATE POSSESSION & MOVE IN READY ~ 1 BED, 1 BATH TOP FLOOR CONDO ~ SECURE UNDERGROUND PARKING ~ Recent updates include; paint, some flooring, refreshed kitchen with new appliances, countertops, and tile backsplash, refreshed bathroom with new vanity and tile backsplash ~ Welcoming foyer has a large closet with mirrored doors ~ The spacious living room has a corner fireplace with a mantle and is flooded with natural light from the large east facing patio doors that lead to the covered balcony with a BBQ gas line ~ The dining space opens to the galley style kitchen with stainless steel appliances, ample cabinet space including a built in pantry, and a full tile backsplash ~ The primary bedroom can easily accommodate a king size bed plus multiple pieces of furniture, and has dual closets with mirrored doors ~ Updated 4 piece bathroom ~ Storage closet with built in shelving ~ Secure underground parking stall is next to the lobby door with easy access to the elevator ~ Additional heated storage locker separate from the unit ~ Quiet building with newly upgraded camera/security system ~ Monthly condo fees are $488 and include; heat, insurance, gas, common area maintenance, maintenance grounds, parking, professional management, reserve fund contributions, sewer, snow removal, trash and water ~ Pets ok with some restrictions ~ Located steps to walking trails, parks, shopping, dining and all other amenities ~ Move in ready! (id:57594)
5, 5301 Windward Place
Sylvan Lake, Alberta
One-owner townhome walking distance to Sylvan Lake and backing onto a peaceful treed area! This beautifully maintained home showcases true pride of ownership with countless custom touches throughout. Featuring 2 large bedrooms, each with its own ensuite, gorgeous vinyl plank flooring, a covered back deck, and a single attached garage that is a woodworker’s dream with a custom tool lift, built-in workbench, and more. The kitchen offers incredible function with custom drawer pull-outs and thoughtful storage solutions. The fully finished basement is an entertainer’s dream with rich oak woodwork, a custom bar, stage, pub-style seating, built-in Murphy bed, surround sound, and a warm, inviting atmosphere. Every detail has been carefully designed and lovingly cared for, making this home truly one-of-a-kind and move-in ready. (id:57594)
23, 111 6 Street Se
Sundre, Alberta
Cheaper than rent!! LOW lot fees -- ONLY $350.00 per month -- includes water, sewer, garbage collection and the natural gas for heat. This inviting, UPDATED mobile home is perfectly situated on a rented lot that offers comfort, convenience, and modern living. With its carefully PLANNED layout that OPTIMIZES both space and comfort, this home is PERFECT for those seeking a property that's READY to MOVE into. Featuring TWO generous bedrooms plus a VERSITILE office FLEX room, this home adapts EFFORTLESSLY to your LIFESTYLE—whether you need an EXCTRA guest room, a DEDICATED workspace, or a CREATIVE studio. Large windows throughout the home bathe each room in NATURAL light, creating a BRIGHT and welcoming atmosphere. The HEART of the home is its MODERN kitchen, which boasts an abundance of cupboards to keep everything organized. Updated appliances in 2024, including a sleek REFRIGERATOR and STAINLESS STEEL stove, make meal preparation a pleasure. New SINK and TAPS installed 2025. The CLEAN lines and CONTEMPORARY finishes ensure this kitchen is both highly functional and visually appealing. From the moment you step inside, the PRIDE of ownership is EVIDENT. The entire home is spotless, with freshly cleaned floors and carefully maintained fixtures. Recent UPGRADES throughout mean you can SETTLE in IMMEDIATELY without the need for renovations or repairs. The hot water tank was REPLACED in 2024. Furnace and ducts CLEANED in 2023. The furnace thermal coupler was REPLACED in March 2024. Located on a QUIET lane, this mobile home provides the benefits of a FRIENDLY community while maintaining your personal space. Nearby amenities are in Sundre’s DOWNTOWN core with local SHOPS and RESTAURANTS, adding to the convenience, making daily life SIMPLE and ENJOYABLE. Easy access to the nature INSPIRED WALKINGHIKING trail network for you to EXPLORE all year round. It is an ideal property just east of the RED DEER River. Clean and move-in ready with updated kitchen, appliances , abundant storage and flexible floor plan makes this AFFORDABLE HOME a real GEM !! (id:57594)
21 Piper Close
Blackfalds, Alberta
Located on a quiet close in Blackfalds, this two-storey half duplex offers an excellent opportunity for first-time buyers or investors alike. The main floor features a bright and comfortable living room, a well-appointed kitchen complete with a pantry, and a garden door leading out to the fully fenced, south-facing backyard—perfect for evening sun and outdoor enjoyment. Upstairs, you’ll find three good-sized bedrooms and a spacious four-piece bathroom, ideal for family living. The single attached garage provides added convenience and protection from the elements, while the wide-open basement is ready for your personal touches and future development. With no condo fees, this property is an affordable and practical choice in a great family-friendly location. (id:57594)
36 Harvey
Red Deer, Alberta
This bungalow has been beautifully updated with modern design features and meticulous landscaping. The crisp curb appeal features new insulated siding, shingles, and windows! The single detached garage is insulated and provides indoor parking. The new garage door offers a cell phone opening option. Greet your guests on to the freshly done front patio accented by the stunning stone flowerbeds. Once inside you will appreciate the pride of ownership and functionality of this floorplan. Luxury vinyl plank flooring leads you thru this main level. The large living room features the focal point of the floor to ceiling picture window. Mirrored by a handsome window on the opposite wall, offering natural light to the hallway. The dining room is separate from the kitchen and any cooking clutter. The kitchen features warm oak cabinetry, stainless steel appliances, and sliding glass doors to access the rear patio. The backyard is beautifully landscaped and boasts new upper and lower decks featuring a beautiful gazebo and sitting area. You will enjoy lounging with the warmth of the south facing sunshine. Additional peace and privacy provided by the new fence and with backing on to a green space. The raised garden beds are gorgeous, encircling the edges of this immaculate yard. The new second shed has power for working on various projects. Back inside you can escape to the spacious primary suite, boasting a 2-piece ensuite. Opening on to the second bedroom that could be utilized as a home office or perhaps a nursery. An additional bedroom and 4-piece bathroom complete this main level. The basement features an expansive family room and the comfort of new plush carpeting. Cozy up and enjoy the aroma of the wood burning fireplace, encompassed in a striking stone feature wall. Two additional bedrooms and a 3-piece bathroom are perfect for company or older children. Laundry and storage are also located on this lower level. Additional recent upgrades include a new furnace, central air , blown in insulation, pot lights in basement, and new interior doors. Move in and put your feet up, all of the reno projects are complete! (id:57594)
29 Allan Close
Red Deer, Alberta
Locations like this are hard to come by. This home is on a quiet close that faces a green space. It's the kind of location where kids can safely ride their bikes or have a road hockey game out front. It's a friendly close where neighbours get to know one another and look out for each other. This perfect family home has great curb appeal with its updated rock accents and the front patio that's ideal for relaxing and taking in the peaceful view or watching the kids play. The home is a 2000 sq foot traditional 2 storey with plenty of space for a growing family. The large living room is a relaxing space as it offers a huge picture window overlooking the park. For entertaining there's a formal dining area with space for a cabinet & a window to the backyard. The kitchen is bright with lots of countertop space and plenty of natural light streaming through. The open floor plan has the kitchen and dining space looking onto the family room. The dining space leads out to a good sized deck that comes complete with a gazebo and the super sized backyard with a second heated 24 X 26 garage! The garage/shop has high ceilings so can accommodate a car lift. There is also a portable garage ideal for your storage needs. The family room offers extra character with its wood detailing + a cozy gas fireplace. It leads into an all season heated solarium great for taking in views of the pretty backyard. For your convenience there is main floor laundry with a sink directly off the attached heated garage. Beautiful hardwood flooring leads you up the stairs & throughout the bedroom level. This home uniquely offers 4 bedrooms on the upper level, all are a good size. The primary suite features a large window with a view to the park, a walk-in closet and an ensuite. The basement offers a family/media room, a utility room with valuable storage space, a cold room and a 3 piece bathroom with a sauna. Most of the windows in the home have been replaced over time. Anders is one of the most sought after neighbourhoods on the south side of the city with its abundance of parks, schools and easy access in and out of the city. If you're fussy about location & seeking a move-in ready home or perhaps a home that could have increased value with some updates & you're a garage guy this may be just the property for you! (id:57594)
3 Trump Place
Red Deer, Alberta
Welcome to 3 Trump Place—an exceptional, fully developed executive home located in one of Red Deer’s most desirable, private closes. This 4-bedroom plus den, 3.5-bathroom residence is the perfect blend of timeless elegance and modern design, offering superior craftsmanship and luxurious details throughout. From the moment you arrive, the curb appeal is undeniable. The grand double iron doors open into a dramatic two-storey foyer adorned with granite flooring and an abundance of natural light. The attention to detail is immediately evident in the custom finishings, upscale materials, and thoughtful layout designed for both family living and entertaining. The chef-inspired kitchen is as functional as it is beautiful, featuring rich cherry wood cabinetry, granite countertops, high-end appliances, and a large island with eating bar. A walk-in pantry, full tile backsplash, and undermount sink elevate the space. The adjoining dining area offers access to the covered deck and beautifully landscaped backyard, perfect for outdoor gatherings. The open-concept great room is anchored by a floor-to-ceiling stone fireplace flanked with custom maple shelving, creating a warm and inviting atmosphere. A private main-floor office with French doors, a convenient 2-piece powder room, and a spacious laundry room with built-in cabinetry and a sink complete the main level. Upstairs, the spacious bonus room overlooks the main living area, while the serene primary suite offers vaulted ceilings, large windows, a walk-in closet with built-ins, and a spa-like ensuite featuring a soaker tub, oversized tiled shower, double vanity, and separate water closet. Two additional bedrooms and a beautifully appointed full bathroom are also located on the upper level. The fully finished basement features in-floor heat, granite tile flooring, 9-foot ceilings, a large family room with wet bar, fourth bedroom, a separate den, and a full bathroom. This level adds both comfort and flexibility to suit your family's needs. Additional highlights include air conditioning, built-in sound wiring and high speed cat 5 wiring for high speed gaming etc., solid wood doors, premium light fixtures including chandeliers, and a heated, finished double garage. The backyard is fully fenced with vinyl, offers back-alley access, and includes a firepit area and storage shed. Ideally situated within walking distance to schools, playgrounds, parks, churchs, and all the amenities of both Timberlands and Clearview Market Square, this property combines the best of location, luxury, and lifestyle. Homes of this calibre and setting rarely come to market—experience the quality and attention to detail for yourself at 3 Trump Place. (id:57594)
9 Dunn Close
Red Deer, Alberta
Welcome to 9 Dunn Close — a beautifully maintained, move-in ready bungalow located in the highly sought-after subdivision of Deer Park Village. Tucked away in a quiet and peaceful location, this fully finished home offers a perfect blend of comfort and functionality. Step inside to a bright and open floor plan featuring vaulted ceilings, freshly cleaned carpets, and a cozy gas fireplace in the living room — an ideal space to relax or entertain. The kitchen is well-equipped with ample cabinetry and counter space, and flows seamlessly into the dining area, making it perfect for family meals or hosting guests. The main floor offers a spacious primary bedroom with a private ensuite, a second bedroom that works well for guests or a home office, convenient main floor laundry, and abundant storage throughout — all designed with everyday ease in mind. Just off the dining area, you'll find a charming sunroom — a sunny retreat to enjoy — which overlooks a low-maintenance backyard designed for minimal upkeep, so you can spend more time enjoying your home and less time on yard work. The fully developed lower level adds even more living space, featuring a large recreation room, a full bathroom, a fourth bedroom, and generous storage areas. A double attached garage adds extra convenience and functionality.With its thoughtful layout, abundant natural light, and prime location, 9 Dunn Close is the perfect package for those seeking peace, space, and convenience in a welcoming neighborhood. (id:57594)
57 Grand Avenue
Norglenwold, Alberta
Welcome to your dream lakeside escape! This beautifully renovated four-season cabin is move-in ready and packed with charm, comfort perfect for weekend getaways or year-round living. Step inside to find fresh new paint, new countertops, new lighting, all-new plumbing, renovated bathroom, new on demand hot water tank, new roof, and stylish new flooring throughout. The open-concept living space blends rustic charm with modern touches, creating a warm and inviting atmosphere for relaxing or entertaining. Step outside to your private deck, where a hot tub awaits—ideal for soaking under the stars after a day on the lake. Down by the water, the boathouse offers ample storage but could easily be transformed into a lakeside cabana bar—imagine summer evenings spent with friends and family just steps from the shore. Located on the shores of stunning Sylvan Lake, this property offers easy lake access, gorgeous views, and a lifestyle you won’t want to leave. Don’t miss this rare opportunity to own this renovated four-season cabin in one of Alberta’s most desirable lake communities! Sellers are willing to sell all furniture as well (id:57594)
13 Gray Close
Sylvan Lake, Alberta
Welcome to Grayhawk — Sylvan Lake’s most exciting new subdivision! This stunning end-unit townhome built by True-Line Homes offers the perfect blend of comfort, style, and functionality in a family-oriented community just minutes from the lakefront, golf course, and town center amenities. With 1,280 sq ft of beautifully finished space, this home features 3 bedrooms, 2.5 bathrooms, and upstairs laundry for added convenience. The open-concept main floor showcases 9’ ceilings, quartz countertops, upgraded cabinetry and flooring, and a sleek appliance package. Enjoy energy efficiency and comfort with Low-E windows, upgraded insulation, and limited lifetime architectural shingles. Step outside onto the rear wood deck — a perfect spot for relaxing or entertaining. Located adjacent to the Sylvan Lake Golf & Country Club, Grayhawk is designed for modern living with future plans for a school, commercial area with shops and services, parks, playgrounds, and multiple housing options — all within a few minutes of the waterfront. Be one of the first to call Grayhawk home and take advantage of this incredible opportunity to own in a thoughtfully planned, up-and-coming community. (id:57594)
5238 52 Street
Lacombe, Alberta
Extensively upgraded and sitting proudly on a massive 2.5-lot property in Downtown Lacombe, this stunning 4-level split offers the perfect blend of modern style and the charm of a mature neighbourhood. Completely transformed from its original 1950s character into a show-stopping contemporary home, it delivers both space and sophistication. Exterior enhancements include new siding with decorative stone, front and back decks, updated sidewalks and driveway, a newer garage, fresh gravel for the parking pad and around the garage, lush sod, and a beautiful garden. Inside, the thoughtful renovations are a dream come true, with newer flooring, tile, fresh paint, accent walls in the family room, crown moulding in the living and dining rooms, and updated bathrooms throughout. From the compact yet functional kitchen with all appliances new in 2022, there are dining/entertainment options either 3 steps in the formal dining room, 6 steps down in the cozy family room with wood stove, and of course,e on the warmer days on the outside deck under the patio. The new windows shower the home with natural light. Major system updates include shingles (2015), furnace (2017), hot water tank (2019), PEX plumbing (2023), and fencing (2023). Perfect for families, empty nesters, or anyone seeking a turnkey home, this property is ideally located just steps from the Gary Moe Auto Group Sportsplex, multiple schools, Cranna Lake and its scenic trails, and the vibrant downtown core filled with shops and restaurants. The oversized double garage awaits your finishing touches, and there’s ample room to park an RV either inside or outside the fenced yard. This is truly a home where comfort, style, and location meet—don’t miss your chance to make it yours! (id:57594)
5013 57 Street
Stettler, Alberta
This two-story home in Stettler offers the best of both worlds: timeless character and modern construction. In 2018, the original structure was carefully removed from its foundation and a new basement was poured, creating a brand new home while preserving its story.Taken right down to the studs, this home was completely rebuilt—from the plumbing, electrical, and mechanical systems to the roof, kitchen, and every finish throughout—offering the peace of mind of new construction with the warmth of a classic design.With five bedrooms and two and a half baths, the layout is ideal for families. Upstairs are two comfortable bedrooms and a full bathroom, including a spacious primary bedroom with a walk-in closet. The main floor features a flex room that could serve as storage, a walk-in pantry, or a home office. The basement offers two good-sized bedrooms, a family recreation room, additional storage, and another full bathroom.The open-concept living and dining area feels both inviting and connected—perfect for everyday living and family gatherings. Outside, the partially fenced yard includes a dedicated dog run and a back deck, and all the homework has been done to add a garage if desired.Set just steps from the school and within easy walking distance of downtown amenities and restaurants, this is truly a one-of-a-kind Stettler home where modern comfort meets enduring charm. (id:57594)
5014 43 Street
Sylvan Lake, Alberta
Welcome to your ideal year-round escape in Sylvan Lake, Alberta — just steps from the beach and the lakefront. Nestled on a rare and spacious double lot, this Sylvan Lake home for sale offers the perfect blend of comfort, character, and unbeatable location. From the moment you arrive, you’ll appreciate the generous front and rear parking options, perfect for hosting guests or accommodating lake toys, RVs, and trailers.Step inside this inviting four-bedroom Sylvan Lake property to discover a bright and functional layout designed for both relaxation and entertaining. The vaulted ceilings in the main living room create an open, airy atmosphere, while the second floor overlooks this central space — adding architectural charm and a sense of warmth. With four total bedrooms, including one on each level, there’s plenty of room for family, guests, or a home office.The kitchen and dining area are both welcoming and practical, featuring plenty of storage and easy access to the covered back deck — perfect for summer barbecues or morning coffee overlooking your private backyard. A cozy firepit area surrounded by colorful Adirondack chairs offers the ideal spot for long evenings under the stars.The fully developed basement includes a comfortable family room, a charming bar area, and a fourth bedroom, making it a versatile space for entertaining or guest stays. The laundry area includes both gas and electric hookups for flexibility. Additional features include a heated and insulated garage, central vacuum, and a tidy, landscaped yard with mature trees and green space for outdoor fun.Located just a short stroll to Sylvan Lake’s beach, shops, and restaurants, this home captures the best of lake life living while offering all the comforts of a full-time residence. Whether you’re searching for a family home, vacation property, or investment opportunity, this is one of the best homes for sale in Sylvan Lake — combining location, lifestyle, and value.Experience the charm of l akeside living — your perfect Sylvan Lake home awaits. (id:57594)

