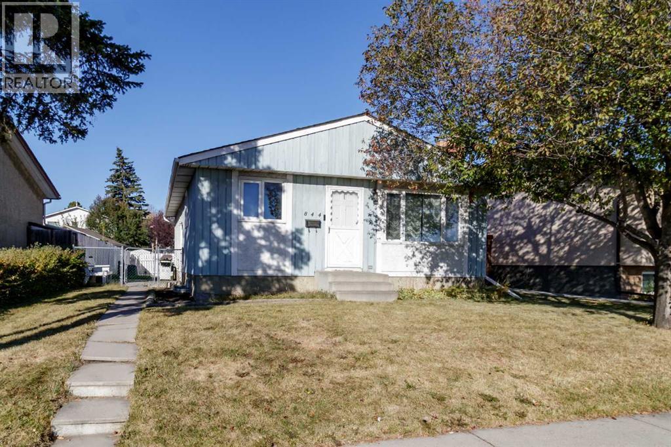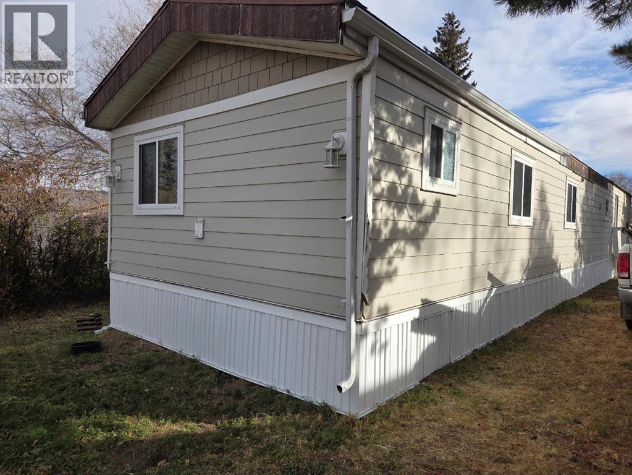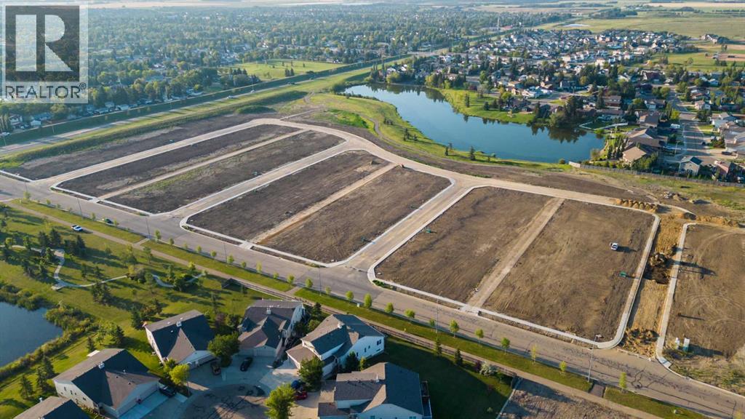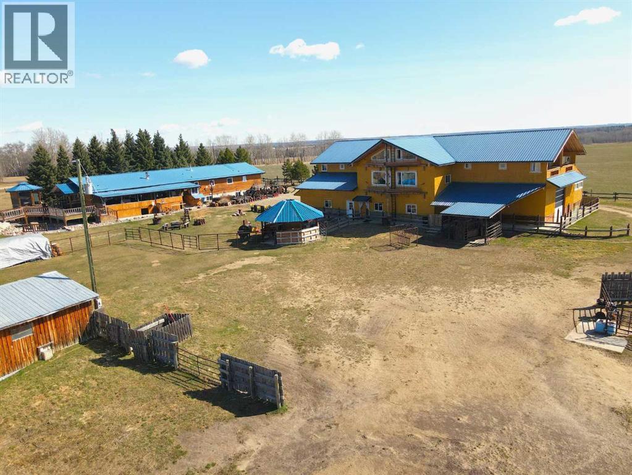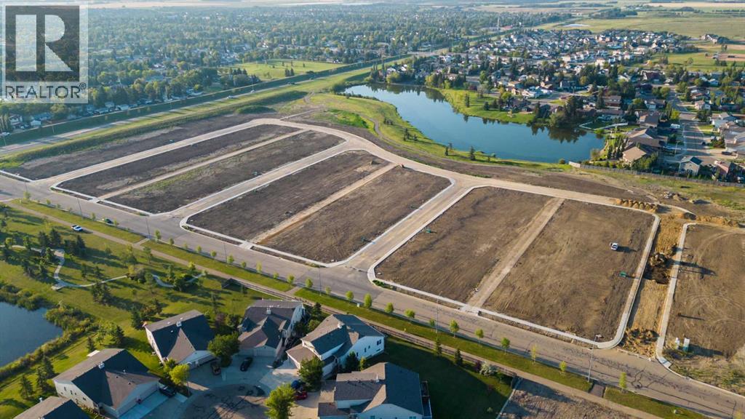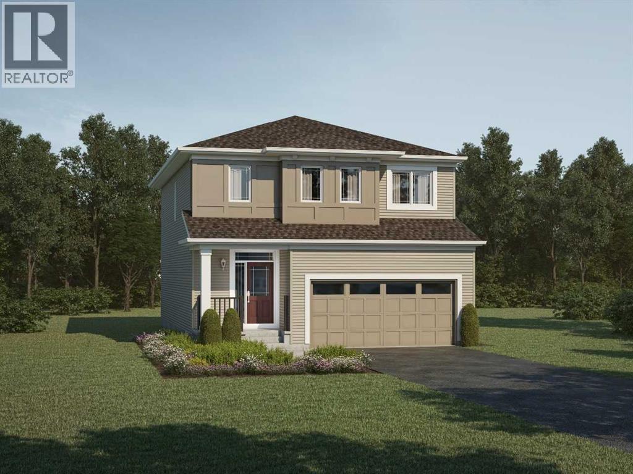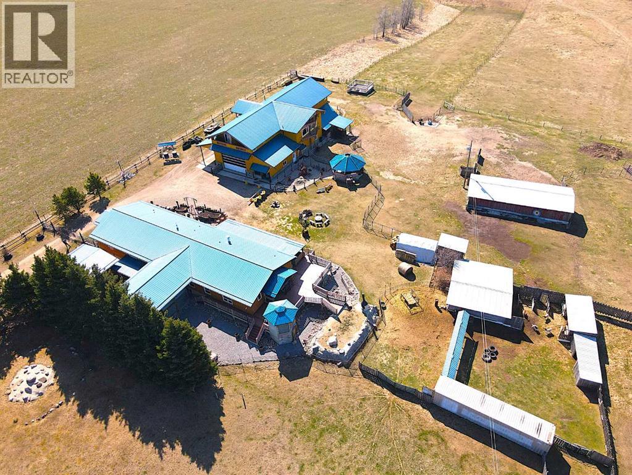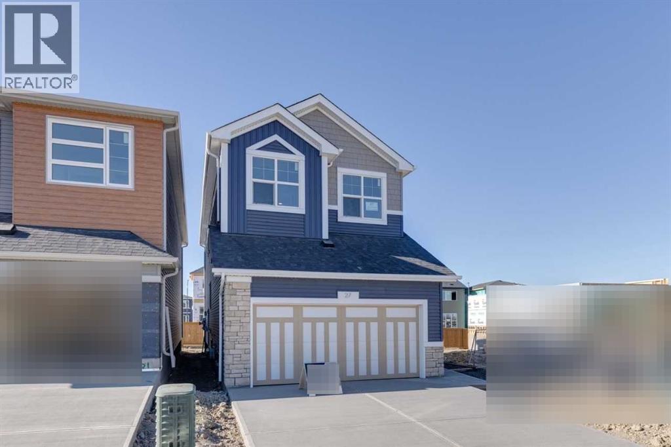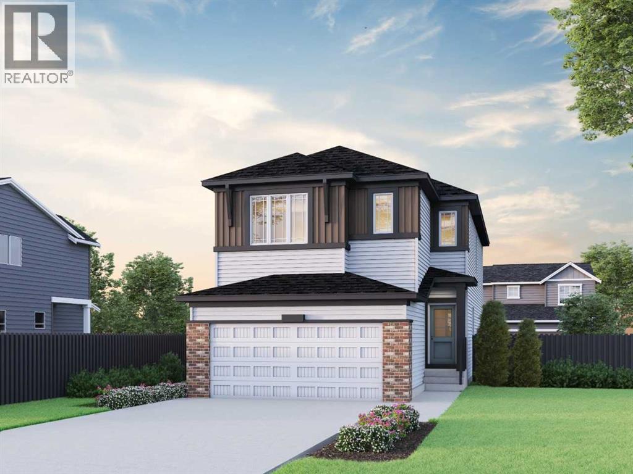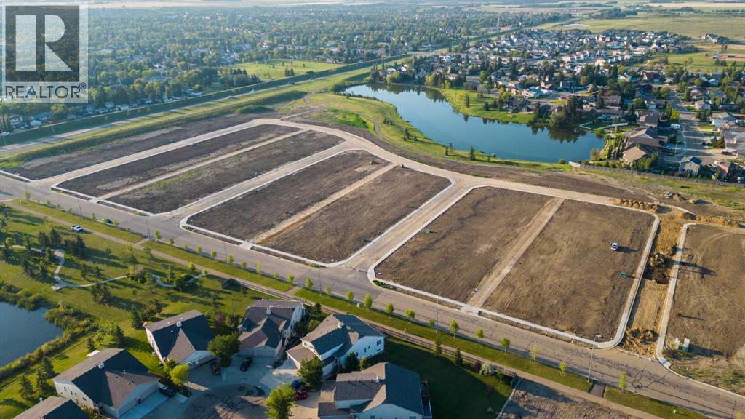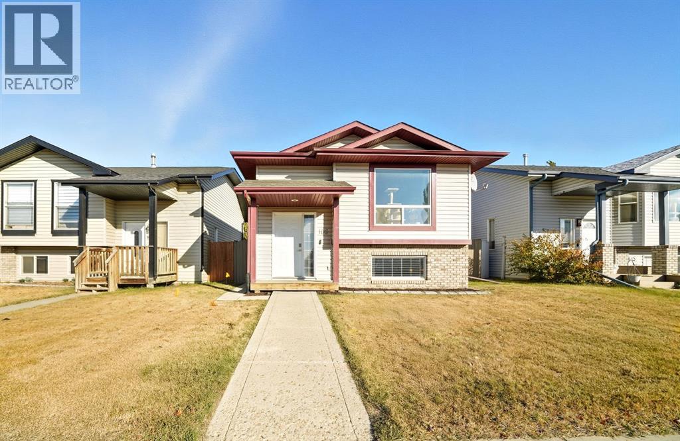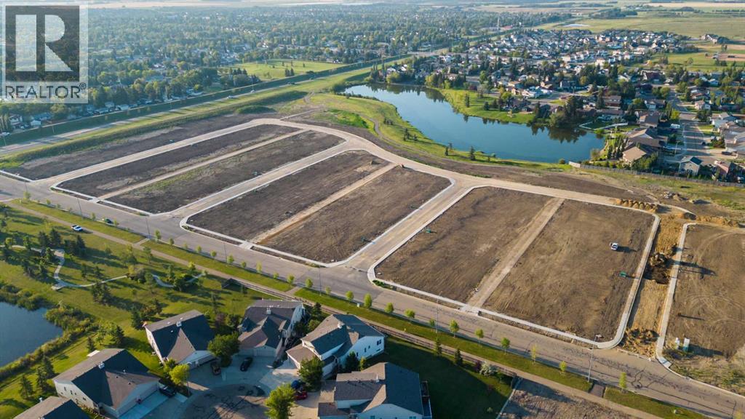844 Rundlecairn Way Ne
Calgary, Alberta
This cozy bungalow Is available now. The main floor has 3 Bedrooms with the primary with a walk-in closet . 1 Newly renovated 4 piece bathroom with new tile surround, toilet, vanity , counter tops and updated plumbing. Vinyl flooring throughout the whole main floor and new LED lighting. Kitchen cabinets were replaced in 2019 as well as kitchen appliances with new stainless steel appliances. There is a pantry cabinet with pull out drawers and a pull out Lazy Susan cabinet for pots and pans. The Main floor also features a wood burning fireplace with gas log lighter for easy fire starting. Main floor windows were replaced in 2006. In the lower level there is a fourth large bedroom space with a walk-in closet and a large bonus room would be a good office space as there is no window. There is also space for a second bathroom and living room space unfinished at this time. There is a water softener and furnace is newer around 2020 .The side door to the back yard is new and out back the yard is fully fenced. There is rear alley access to the 24 ft x 24 ft Heated , Insulated , detached garage with power and coded access. Also heat controls to the garage are accessible with an app on your phone. There is a gated access to gravel parking pad as well that can accommodate a small boat, utility trailer or camper 20 foot long roughly and a small shed for extra storage. Shingles were recently replaced in 2020 on the home. Within Close proximity to public transport, schools and shopping. (id:57594)
5019 49 Street
Amisk, Alberta
Welcome to the quiet Village of Amisk where you will find this mobile home on its own lot with a 24x30 detached double heated garage! This home features a large primary bedroom along with 2 more good sized rooms with a jack and jill bathroom. Nicely decorated kitchen with pantry, living room has a wood burning fireplace and large windows for natural light. The home is sitting on 6x6 treated blocks and has insulated skirting (id:57594)
4720 68 Street
Camrose, Alberta
Welcome to West Park's newest development....Lakeside!!! This development is situated close to shopping and dining. You can access the walking path along the lake and build your own home! Don't miss out on an amazing opportunity in 2024. (id:57594)
45040 421a Township
Rural Ponoka County, Alberta
A Sanctuary for Inspiration and RenewalImagine your own retreat space — where guests arrive to open skies, quiet trails, and a sense of calm that only the countryside can offer. Just west of Rimbey, this 79.5-acre property is the perfect canvas for wellness, creativity, or community connection.Once a thriving bed & breakfast, the estate includes over 9,000 sq. ft. of living space with 8 bedrooms, 5 baths, and 2 full kitchens — ideal for group stays, workshops, or healing retreats. The property’s gardens, artful touches, and multiple outdoor gathering spaces set the stage for transformation, reflection, and connection.With agricultural zoning and a large 3,600+ sq. ft. industrial-grade shop, there’s room for everything from yoga studios to artisan workspaces, animal therapy, or eco-projects. This is a place to live your purpose — and share it with others. (id:57594)
4720 68 Street
Camrose, Alberta
Welcome to West Park's newest development....Lakeside!!! This development is situated close to shopping and dining. You can access the walking path along the lake and build your own home! Don't miss out on an amazing opportunity in 2025. (id:57594)
48 Yorkstone Crescent Sw
Calgary, Alberta
As part of Mattamy's WideLotTM collection, the Fullerton was uniquely designed to reimagine livability, with shorter hallways and brighter windows. The open-concept main floor seamlessly flows together, with a functional kitchen and an oversized quartz island that becomes the heart and hub of your home life. Tucked away are the powder room, pantry and a mudroom that provides access to your garage. Escape into the upper floor loft for relaxation. Your primary bedroom is nicely separated from the other bedrooms, main bath and laundry. It features a walk-in closet and ensuite. A separate side entrance and 9' foundation has been added for any future basement development plans. Equipped with 8 Solar Panels! This New Construction home is estimated to be completed October 2025. *Photos & virtual tour are representative. (id:57594)
45040 421a Township
Rural Ponoka County, Alberta
Live, Work & Thrive on Your Own Alberta HavenDiscover a place where dreams take root and possibilities unfold. Set among the rolling hills west of Rimbey, this 79.5-acre property offers a rare blend of serenity, space, and opportunity. Once home to the beloved Little Stones Country Bed & Breakfast, this estate is ready to become whatever you imagine — a family retreat, wellness getaway, working farm, or thriving business.From its elevated perch, the main residence and legal suite overlook peaceful pastures and endless skies. With over 9,000 sq. ft. of combined living space, there’s room for everyone — family, guests, or future ventures. Enjoy gardens that invite you to wander, outdoor spaces designed for gathering, and artistic touches that make this place truly one-of-a-kind.For those with vision, the possibilities are endless: host retreats, continue the B&B legacy, or build your dream business in the 3,600+ sq. ft. industrial-grade shop. The property is fully fenced and ready for livestock, making it ideal for hobby farming or equestrian pursuits.This isn’t just a property — it’s a lifestyle canvas waiting for its next chapter. Whether you’re seeking peace, purpose, or profit, this is your invitation to live inspired. (id:57594)
27 Lewiston Row Ne
Calgary, Alberta
Welcome to the Denali 7 – a perfect blend of luxury, comfort, and function.Built by a trusted builder with over 70 years of experience, this home showcases on-trend, designer-curated interior selections tailored for a home that feels personalized to you. Energy efficient and smart home features, plus moving concierge services included in each home.The executive kitchen impresses with built-in stainless steel appliances, gas cooktop, chimney hood fan, and a stylish tile backsplash, complemented by a full spice kitchen with gas range. A main floor bedroom and full bath offer flexibility for guests or family. Enjoy the warmth of the electric fireplace, quartz countertops, and LVP flooring throughout the main floor. Upstairs, the vaulted bonus room creates an airy retreat, while the 5-piece ensuite features dual sinks, a soaker tub, and a walk-in shower. This energy-efficient home is Built Green certified and includes triple-pane windows, a high-efficiency furnace, and a solar chase for a solar-ready setup. With blower door testing, plus an electric car charger rough-in, it’s designed for sustainable, future-forward living. Featuring a full range of smart home technology, this home includes a programmable thermostat, ring camera doorbell, smart front door lock, smart and motion-activated switches—all seamlessly controlled via an Amazon Alexa touchscreen hub. Photos are representative. (id:57594)
137 Versant Rise Sw
Calgary, Alberta
Built by a trusted builder with over 70 years of experience, this home showcases on-trend, designer-curated interior selections tailored for a home that feels personalized to you. Energy efficient and smart home features, plus moving concierge services included in each home.Stunning home with executive kitchen featuring quartz waterfall island, gas cooktop, chimney hood fan, tile backsplash, built-in stainless appliances, and walk-in pantry. Enjoy a walkout lot with full-width rear deck, concrete patio, and two bedrooms on the lower level. Main floor offers a bedroom and full bath with walk-in shower. Extended double garage, gas fireplace, maple railing with iron spindles, and added windows complete this exceptional property.The fully developed basement of this home features additional living space with two bedrooms, including full bathroom, 9' ceilings and convenient side entrance.This energy-efficient home is Built Green certified and includes triple-pane windows, a high-efficiency furnace, and a solar chase for a solar-ready setup. With blower door testing that can may be eligible for up to 25% mortgage insurance savings, plus an electric car charger rough-in, it’s designed for sustainable, future-forward living. Featuring a full array of smart home technology, this home includes a programmable thermostat, ring camera doorbell, smart front door lock, smart and motion-activated switches—all seamlessly controlled via an Amazon Alexa touchscreen hub. Photos are representative. (id:57594)
4720 68 Street
Camrose, Alberta
Welcome to West Park's newest development....Lakeside!!! This development is situated close to shopping and dining. You can access the walking path along the lake and build your own home! Don't miss out on an amazing opportunity in 2025. (id:57594)
106 Drummond Close
Red Deer, Alberta
Welcome to 106 Drummond Close — a beautifully maintained and thoughtfully designed up/down legally suited home nestled in the heart of Davenport on Red Deer’s desirable south side. With over 2,000 sq ft of total developed living space, this versatile property offers both comfort and opportunity — perfect for investors, or families.The upper suite showcases over 1,100 sq ft of bright, inviting living space with three bedrooms, a four-piece bathroom, and fresh interior paint. The kitchen features newer appliances and generous counter space, opening seamlessly into a spacious living and dining area ideal for everyday living or entertaining. Every detail has been well cared for, creating a move-in-ready atmosphere that immediately feels like home.The lower legal suite features its own private entrance, offering exceptional privacy and functionality. With two bedrooms, a full bathroom, and an oversized kitchen, this level is designed for comfort and practicality — whether used for family, tenants, or guests.Step outside to discover a large backyard and a detached garage with updated springs, providing ample parking and storage options. The property sits on a quiet close, surrounded by mature landscaping and just minutes from schools, shopping, trails, and all south-side amenities.Beautifully maintained, ideally located, and intelligently designed — 106 Drummond Close offers a rare opportunity to own a turnkey legal suite property in one of Red Deer’s most convenient and family-friendly communities. (id:57594)
4720 68 Street
Camrose, Alberta
Welcome to West Park's newest development....Lakeside!!! This development is situated close to shopping and dining. You can access the walking path along the lake and build your own home! Don't miss out on an amazing opportunity in 2025. (id:57594)

