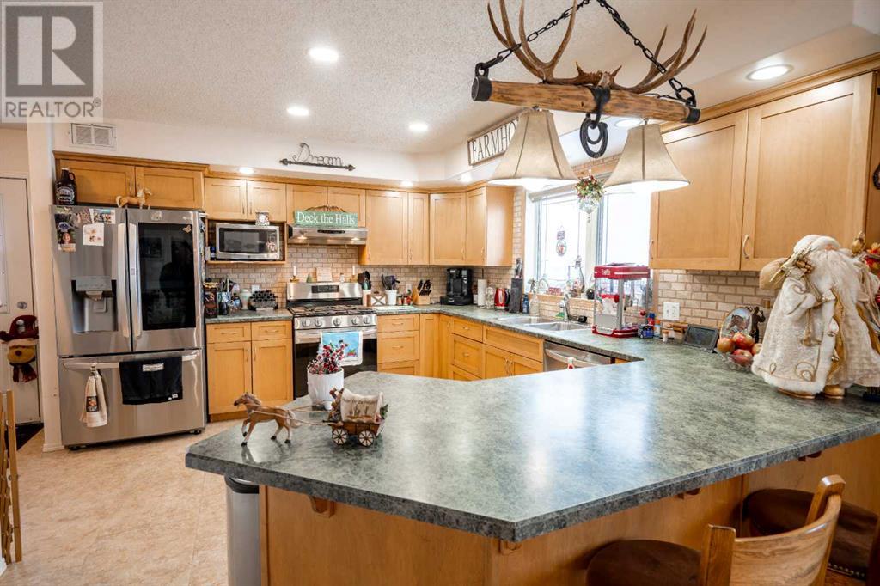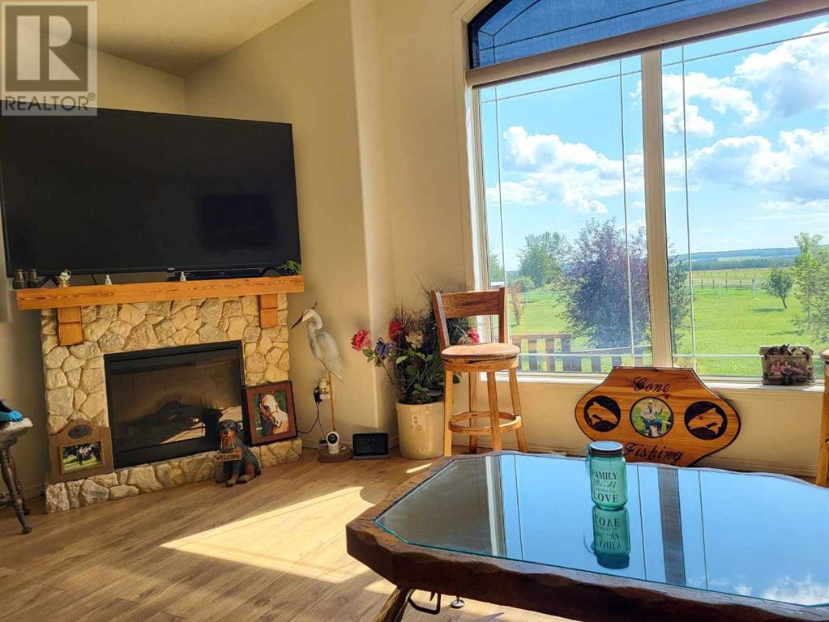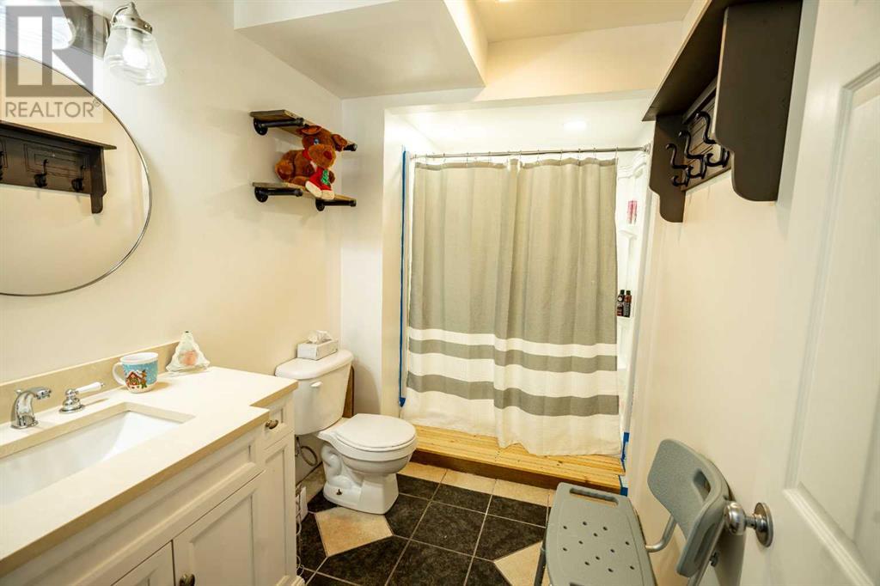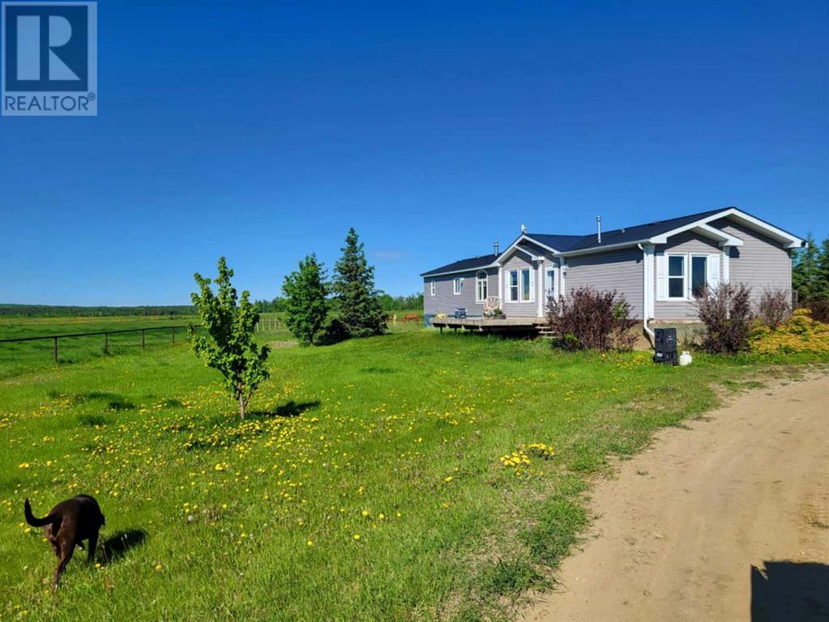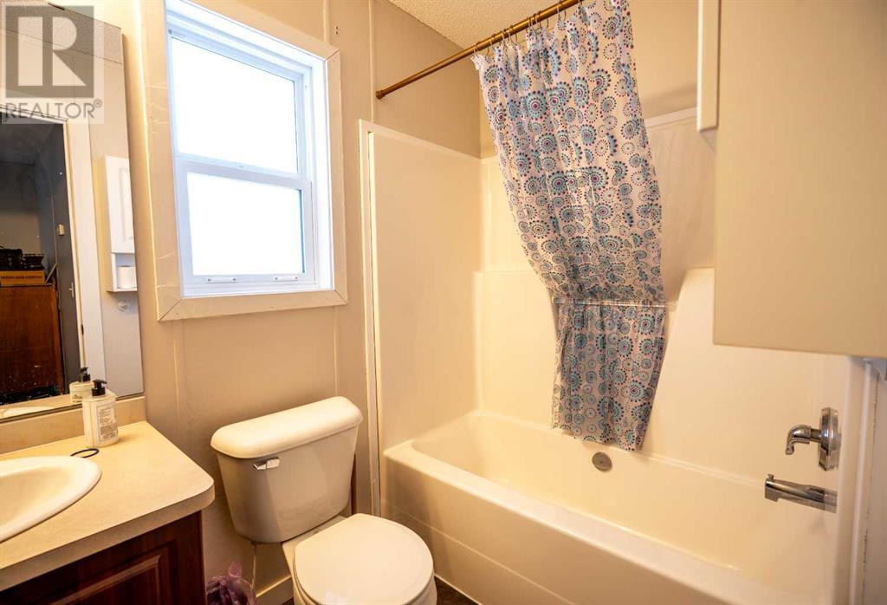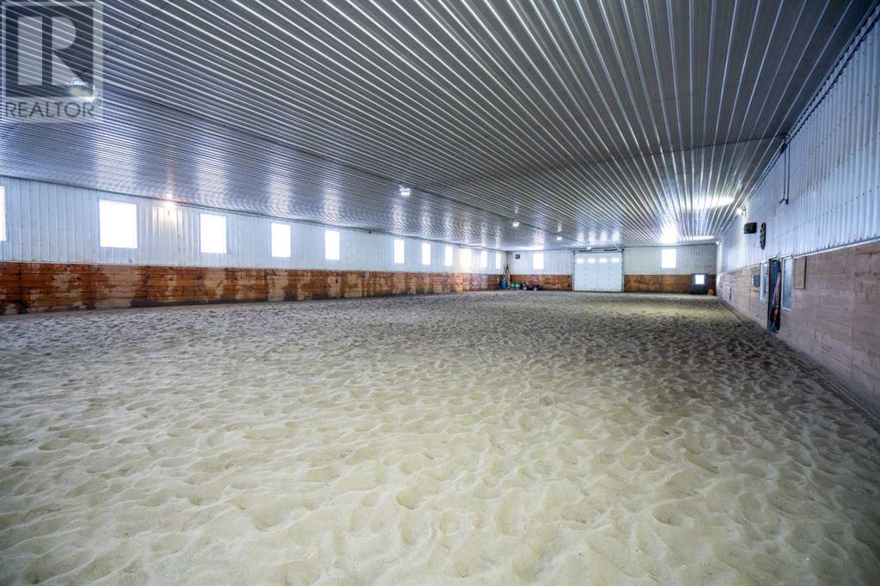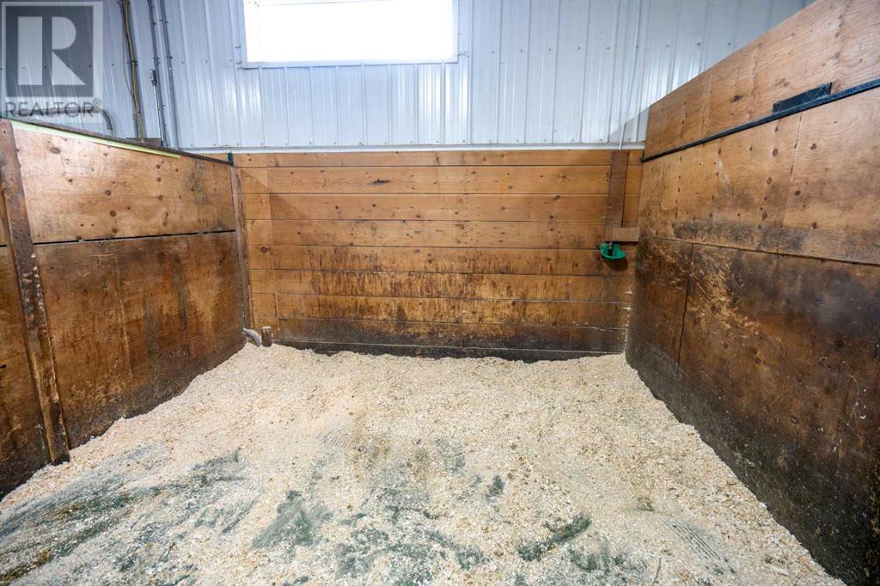5 Bedroom
3 Bathroom
Acreage
$1,780,000
Beautiful, productive FULL Undivided 1/4, (160.77 Acres) located 12.5 miles north of Drayton Valley, on pavement! Set up for Cattle & Horses, the property brags a (160x70) 11,200 Sq.Ft. HEATED INDOOR RIDING ARENA with Attached heated (128x40) 12 Stall Barn, built in 2006, all with newer Auto-waterers, a 3pc Washroom, Wash bay, huge Tack room w Lockers, Feed room & (32x34) Open storage. Infrastructure boasts 14 Paddocks/pastures, 9 stock Waterers, a dugout & numerous shelters. Love the 2006 (60x40) HEATED SHOP, plumbed for In-floor heat. The Arena & Shop are heated with an efficient, very affordable Coal Furnace! NEW FOOTING in 2024- Manufactured Sand, No Silica, No Organic & Triple washed. Low Maintenance, requires very little harrowing, holds moisture, almost ZERO Dust. Great producing, 100 Acres of HAY, w 35 acres newly seeded in 2023.The 1,576 Sqft. 5 Bdrm/3.5 Bthrm 2006 Bungalow enjoys Vaulted Ceilings,+ the 1,565 SqFt. WALK-OUT Basement w In-floor heat & full Kitchen, a Wrap around Deck with beautiful panoramic Views! Total of 3,141 Sqft of Living Space!YES, a 2nd LOVELY 2008 HOME- 1,400 Sqft. 2 Bdrm/ 3 Bthrm 2008 Modular Home is currently rented for $1,750/mon & renter pays heating. Much CLEAN-UP & RENOS have been completed here. Move-In Ready for your family Operation to host Clinics, Lessons, Training and cattle! (id:57594)
Property Details
|
MLS® Number
|
A2161268 |
|
Property Type
|
Agriculture |
|
Farm Type
|
Animal |
|
Plan
|
Ne29 51 7 W5 |
|
Total Buildings
|
4 |
Building
|
Bathroom Total
|
3 |
|
Bedrooms Above Ground
|
3 |
|
Bedrooms Below Ground
|
2 |
|
Bedrooms Total
|
5 |
|
Age
|
Age Is Unknown |
Land
|
Acreage
|
Yes |
|
Size Irregular
|
160.77 |
|
Size Total
|
160.77 Ac|80 - 160 Acres |
|
Size Total Text
|
160.77 Ac|80 - 160 Acres |
|
Zoning Description
|
Ag |
Rooms
| Level |
Type |
Length |
Width |
Dimensions |
|
Lower Level |
Bedroom |
|
|
20.00 Ft x 11.00 Ft |
|
Lower Level |
Bedroom |
|
|
9.00 Ft x 18.00 Ft |
|
Lower Level |
Kitchen |
|
|
13.00 Ft x 16.00 Ft |
|
Lower Level |
Family Room |
|
|
19.00 Ft x 19.00 Ft |
|
Lower Level |
3pc Bathroom |
|
|
11.00 Ft x 6.00 Ft |
|
Lower Level |
Other |
|
|
16.00 Ft x 15.00 Ft |
|
Lower Level |
Storage |
|
|
11.00 Ft x 8.00 Ft |
|
Lower Level |
Furnace |
|
|
11.00 Ft x 6.50 Ft |
|
Main Level |
Living Room |
|
|
14.58 Ft x 19.92 Ft |
|
Main Level |
Dining Room |
|
|
11.67 Ft x 18.33 Ft |
|
Main Level |
Primary Bedroom |
|
|
11.67 Ft x 14.67 Ft |
|
Main Level |
Bedroom |
|
|
10.00 Ft x 11.50 Ft |
|
Main Level |
Bedroom |
|
|
11.00 Ft x 10.00 Ft |
|
Main Level |
4pc Bathroom |
|
|
7.50 Ft x 4.67 Ft |
|
Main Level |
Kitchen |
|
|
10.83 Ft x 11.67 Ft |
|
Main Level |
Laundry Room |
|
|
9.50 Ft x 5.42 Ft |
|
Main Level |
3pc Bathroom |
|
|
7.50 Ft x 4.67 Ft |
https://www.realtor.ca/real-estate/27354299/51418-highway-22-highway-rural-parkland-county








