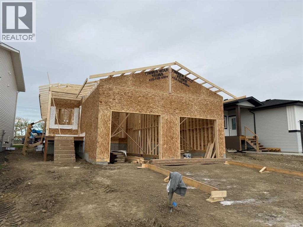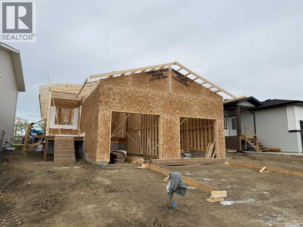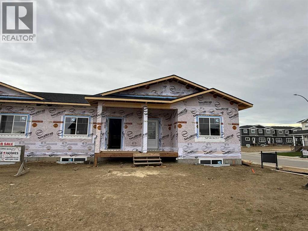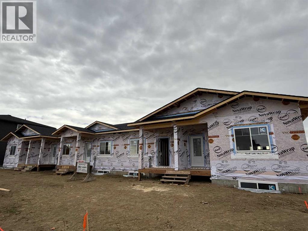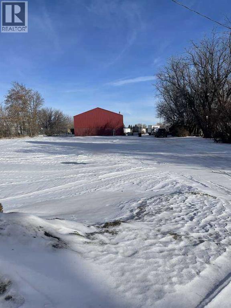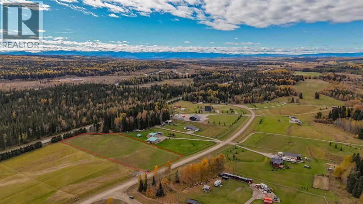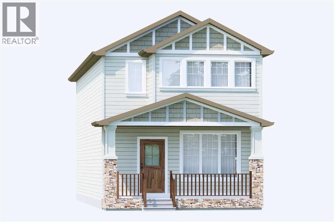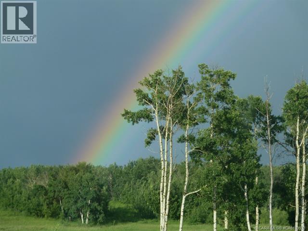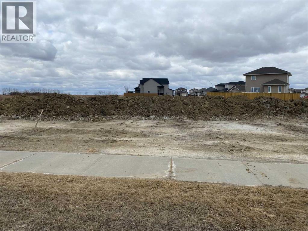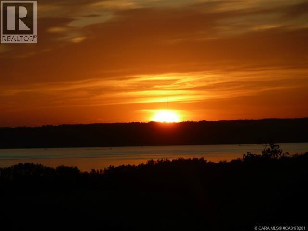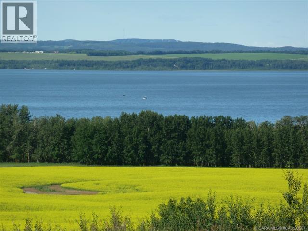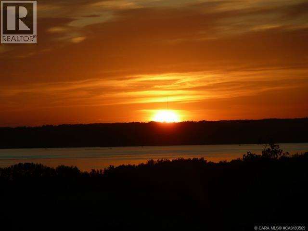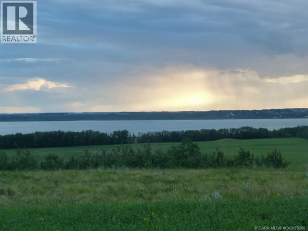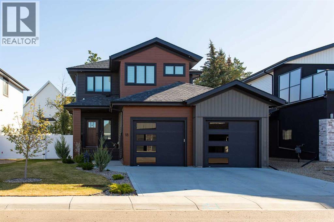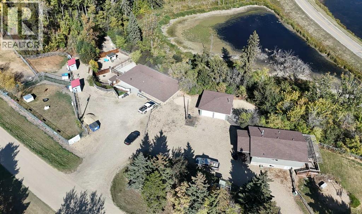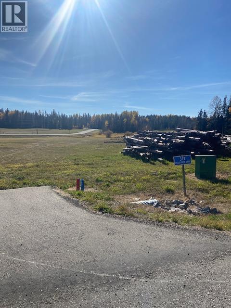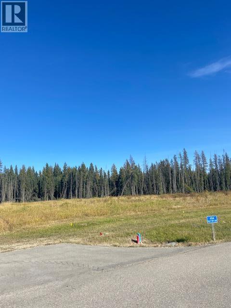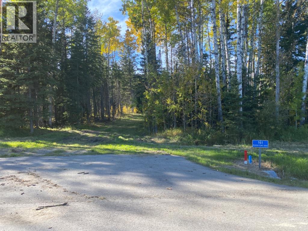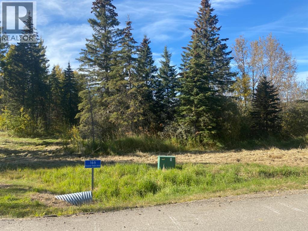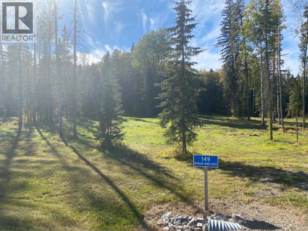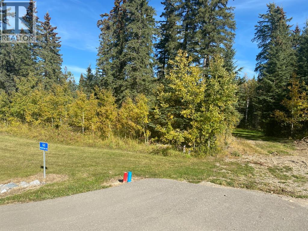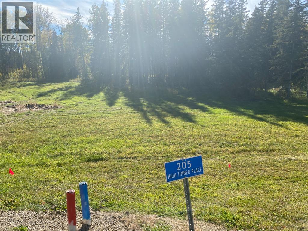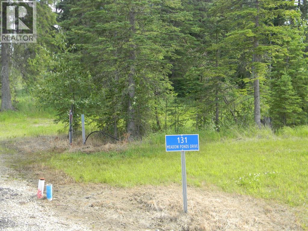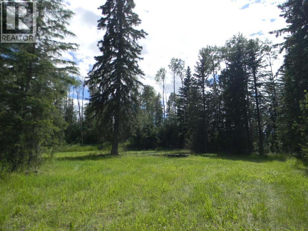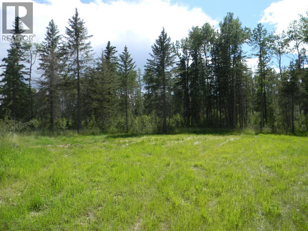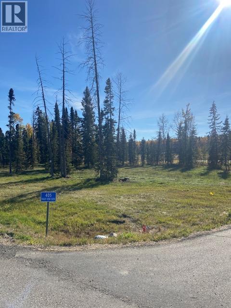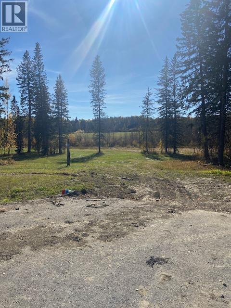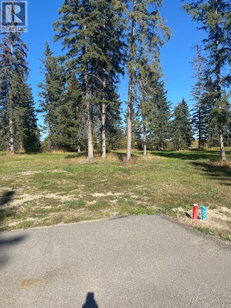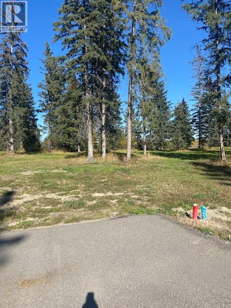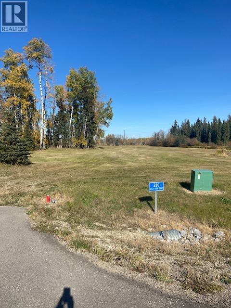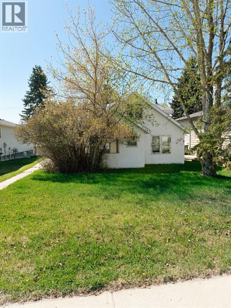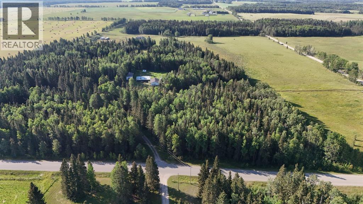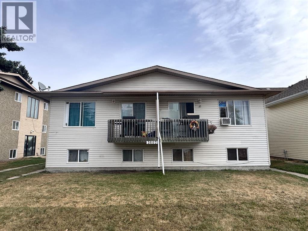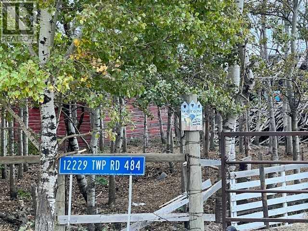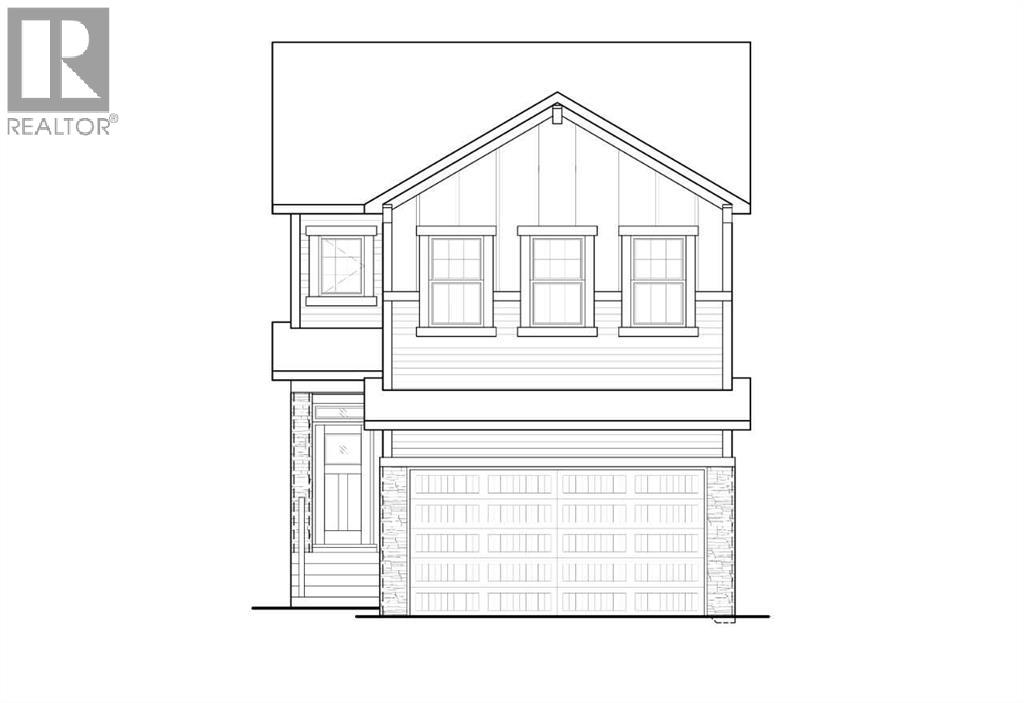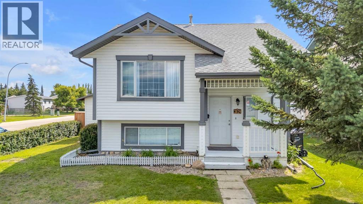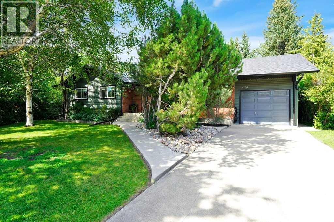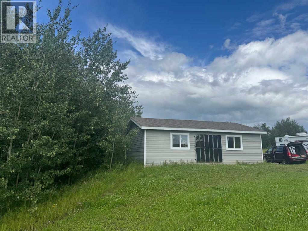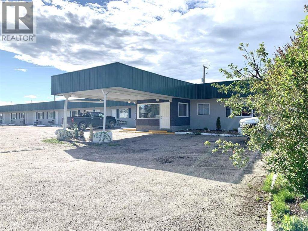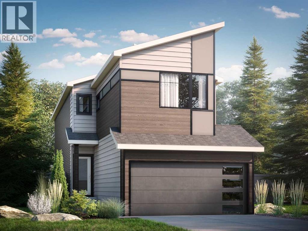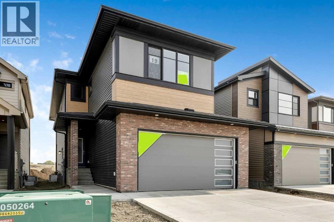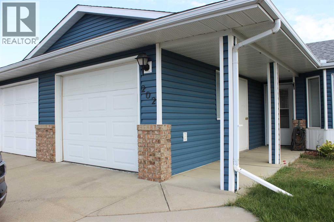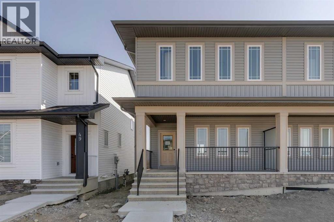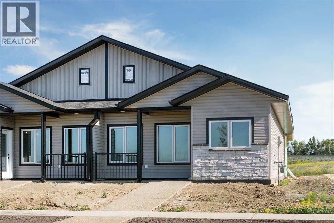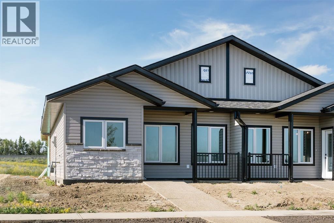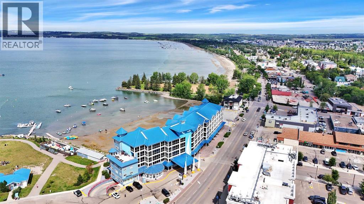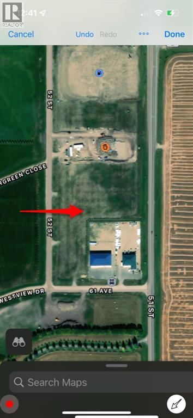141 Gray Close
Sylvan Lake, Alberta
Brand new fully finished bungalow offering 3 bedrooms, 3 bathrooms, and an attached garage, this thoughtfully designed home delivers effortless comfort and style, perfect for downsizers or anyone seeking low-maintenance living. The open-concept main floor features 9-foot ceilings and durable vinyl plank flooring through the living, dining, and hallway areas. Large west-facing windows fill the living room with light and offer tranquil views over greenspace and a future school site. The chef-inspired kitchen is a showstopper with a center island, corner pantry, soft-close cabinetry, under-cabinet lighting, a granite sink, and upgraded stainless steel appliances.The primary suite is a private retreat with plush carpeting, a walk-in closet, and a spa-like ensuite featuring double sinks and a glass-enclosed shower. Main floor laundry and a convenient powder room for guests add to the ease of everyday living. Downstairs, 9-foot ceilings create a spacious feel for the family room, two additional bedrooms, a full 4-piece bathroom, and plenty of storage. Additional features include a high-efficiency furnace, hot water tank, landscaped front yard, concrete driveway and sidewalk, and black dirt in the rear yard ready for your personal touch. Enjoy the peace of Grayhawk while being close to Sylvan Lake’s recreation, amenities, and nature trails. Start planning your move now—this brand-new, fully finished bungalow in Sylvan Lake’s sought-after Grayhawk community will be ready for you in Spring 2026! GST is included with rebate to the builder, and the comprehensive New Home Warranty offers added peace of mind. Taxes to be assessed. (id:57594)
139 Gray Close
Sylvan Lake, Alberta
Start planning now, ready for a spring 2026 possession, brand new fully finished bungalow in Sylvan Lake's sought-after Grayhawk community! This 3 bedroom/3 bathroom home with attached garage offers effortless luxury and comfort, ideal for downsizers. Featuring an open-concept layout with 9-foot ceilings and stylish vinyl plank flooring throughout living room, dining room and hallway. It boasts a light-filled living room with views to the west, overlooking greenspace/future school site. The chef-inspired kitchen includes a center island, corner pantry, soft-close cabinets, under-cabinet lighting, a granite sink, and upgraded stainless steel appliances. The serene primary bedroom offers plush carpeting, a walk-in closet, and a spa-like ensuite with double sinks and a luxurious shower with glass door. Main floor laundry and handy powder room for guests. The basement with 9-foot ceilings offers a family room, 2 bedrooms, 4piece bathroom, lots of storage space. Additional features include a high-efficiency furnace, hot water tank, landscaped front yard, concrete front driveway and sidewalk, black dirt rear yard are included. Located in Grayhawk near all Sylvan Lake's amenities, this home offers easy access to recreation and nature trails. GST is included with a rebate to the builder, and a comprehensive new home warranty adds peace of mind. Taxes to be assessed. ****Under construction completion Spring 2026**Photos are from previous showhome similar but may not be exactly the same** (id:57594)
3 Gray Close
Sylvan Lake, Alberta
NO condo fees in this beautifully designed 2bedroom, 1.5-bathroom bungalow townhouse built by Edge Homes. This end unit is ideal for first-time buyers or those looking to downsize without compromising on space or style. The open-concept main floor features a bright, modern kitchen with quartz countertops, a large island, soft-close cabinets, under-cabinet lighting, upgraded stainless steel appliances, and durable vinyl plank flooring that flows seamlessly through the kitchen, dining, and living areas. The north-facing primary bedroom shares a spacious ensuite with the second bedroom, complete with double sinks and a private shower and toilet area. Main floor laundry adds everyday convenience. Downstairs future development potential offers a generous entertainment space, two large bedrooms, and a full 4-piece bathroom — perfect for hosting guests or creating a cozy retreat. Step outside to your huge 20x6 deck and sunny, south-facing backyard, ideal for relaxing or entertaining. Located in the peaceful new Grayhawk subdivision on Sylvan Lake’s west side, you’ll love being close to walking paths, future schools and shops, with quick access to the lake, golf courses, and amenities — all while enjoying a quiet community setting. Built with energy efficiency in mind and backed by a New Home Warranty, this home offers peace of mind and modern comfort. GST is included with rebate to the builder. Completion date is estimated spring 2026— inquire for details. Photos shown are renderings of a similar home and may not reflect final finishes. (id:57594)
5 Gray Close
Sylvan Lake, Alberta
Imagine starting your mornings with coffee on a sunny south-facing deck, then strolling peaceful walking paths just steps from your door. This brand new modern bungalow townhouse in Sylvan Lake’s new Grayhawk community offers the perfect blend of style, comfort, and convenience—without the condo fees. Whether you’re hosting friends in your open-concept living space, planning future basement movie nights, or simply enjoying the quiet of your own backyard, this home is designed to fit the way you live. Impressive primary bedroom with beautiful ensuite, has double sinks, stand up shower with glass door and large walk in closet. 2 pce powder room for guests and handy main floor laundry. Bright open floor plan with functional kitchen, corner pantry, quartz countertops, stainless steel appliances. Luxury vinyl plank flooring throughout living, dining and kitchen area plus the 9 ft ceilings make it feel spacious. Basement is undeveloped but has potential for family room, 2 more bedrooms, and another 4pce bathroom. You’ll be close to the lake, golf courses, and all the amenities you need, yet tucked away in a peaceful neighborhood that feels like a retreat. Built for energy efficiency and backed by a New Home Warranty, it’s a home that offers peace of mind as much as it does beauty. Front yard comes with sod and back yard will be levelled to grade with black dirt. 2 stall gravel parking pad. Proposed completion is set for Spring 2026—yours to look forward to. GST included with purchase price rebate to the builder. Taxes to be assessed. All pictures are of similar home and may not be exact. (id:57594)
4550 46 Avenue
Lacombe, Alberta
For more information, please click the "More Information" button. Prime 1.83-Acre Light Industrial Property with Shop & House in Lacombe Located in the heart of Lacombe, this 1.83-acre property boasts excellent potential for a wide range of uses. Zoned for light industrial and conveniently close to major highways, this property features a spacious 40x80ft (3,200 sq. ft.) shop equipped with a clean burn oil furnace, 4 bays with 3 overhead doors. Additionally, the shop includes a 3hp, 60-gallon compressor and bright LED lighting, making it perfect for various business or personal needs. The back half of the property is fully fenced and includes a dog pen, offering privacy and security. On the property, you'll also find a 2-bedroom, 1-bathroom house that has undergone several recent upgrades, including a new furnace and hot water tank, upgraded windows and doors, and blown insulation in the roof. The home has also been recently re-shingled and sided, ensuring years of reliable comfort. This versatile property offers the perfect mix of residential and light industrial potential - don’t miss out! (id:57594)
17 West Country Boulevard
Rural Clearwater County, Alberta
2.5 Acres of Untouched Potential – Nature at Your Doorstep! Discover the perfect canvas for your dream home on this stunning 2.5-acre bare land acreage, located just 25 minutes from Rocky Mountain House and 12 minutes to Caroline. Surrounded by Alberta’s breathtaking wilderness, this property offers the ultimate blend of privacy, tranquility, and outdoor adventure. Prime Location~ minutes from the crystal-clear waters of Clearwater River and the serene beauty of Phyllis Lake with easy access to hiking, fishing, kayaking, and year-round crown land adventures.Build Your Vision~ Whether you're dreaming of a traditional home, a modern country estate, or a weekend getaway, this parcel provides the space to bring your vision to life. With nature as your backyard, every sunrise and sunset becomes a masterpiece. A peaceful retreat with a short drive to amenities. This is more than land—it's a lifestyle. Come explore the possibilities and make your mark in Alberta’s great outdoors. Note: new water well on property. Electrical & power to the boundary of the property. (id:57594)
30 Versant Path Sw
Calgary, Alberta
Welcome to the Elliot model by Broadview Homes, located in the vibrant new community of Vermilion Hill! This 1,815 sq ft 2-storey home offers 3 spacious bedrooms, 2.5 bathrooms, and a thoughtfully designed open-concept layout perfect for modern living - front facing a greenspace. The main floor features a stylish kitchen, a bright dining area, and a cozy electric fireplace in the great room—ideal for relaxing or entertaining. Upstairs, enjoy the extra-large bonus room, perfect for a home office, media room, or play area. Situated on a desirable garden lot, the home includes a charming front porch and a double detached garage. High-quality standard finishes are included, and buyers have the exciting option to personalize interior selections to match their style. (id:57594)
17, 420069 Range Road 284
Rural Ponoka County, Alberta
Lot 17 sits on top of the subdivision with one of the best overall views of the Lake. architecturally controlled subdivision that is intertwined amongst 30 acres of environmental reserve featuring established walking trails, abundant wildlife, local history. The view is so amazing that it is better described as an experience. Every lot boasts a spectacular view of the lake; some views encompass the entire length of Gull Lake. Imagine closing every single day with yet another uniquely pleasing sunset. . Boat access is 5 minutes away at the Raymond Shores public boat launch. Grandview Estates is a 31 lot acreage subdivision with acreages ranging from 1 to 6 acres in size and $85,000 to $275,000 in price. taxes not yet assessed. (id:57594)
3716 Marler Drive
Camrose, Alberta
Discover the perfect canvas for your dream home in the Southwest Meadows Subdivision. These spacious bare land lots offer the ideal backdrop for your vision. Enjoy the serenity of walking trails, a central location, and the luxury of building a home tailored to your desires. Embrace the Southwest Subdivision living at its finest – create your oasis in Southwest Meadows today. (id:57594)
14, 420069 Range Road 284
Rural Ponoka County, Alberta
Welcome to one of Gull Lake's perhaps finest country home development. Grandview Estates. Boasting an upscale architecturally controlled subdivision that is intertwined amongst 30 acres of environmental reserve featuring established walking trails, abundant wildlife, local history. The view is so amazing that it is better described as an experience. Every lot boasts a spectacular view of the lake; some views encompass the entire length of Gull Lake. Imagine closing every single day with yet another uniquely pleasing sunset. Boat access is 5 minutes away at the Raymond Shores public boat launch. Taxes have not been assessed yet. Grandview Estates is a 31 lot acreage subdivision with acreages ranging from 1 to 6 acres in size and prices ranging for $85,000 to $275,000 (id:57594)
9, 420069 Range Road 284
Rural Ponoka County, Alberta
Welcome to Gull Lake's perhaps finest country home development. Grandview Estates. Boasting an upscale architecturally controlled subdivision that is intertwined amongst 30 acres of environmental reserve featuring established walking trails, abundant wildlife, local history. The view is so amazing that it is better described as an experience. Every lot boasts a spectacular view of the lake; some views encompass the entire length of Gull Lake. Imagine closing every single day with yet another uniquely pleasing sunset. Boat access is 5 minutes away at the Raymond Shores public boat launch. Grandview Estates is a 31 lot acreage subdivision with acreages ranging from 1 to 6 acres in size. Taxes have not been assessed yet. (id:57594)
15, 420069 Range Road 284
Rural Ponoka County, Alberta
Welcome to Gull Lake's perhaps finest country home development. Grandview Estates. Boasting an upscale architecturally controlled subdivision that is intertwined amongst 30 acres of environmental reserve featuring established walking trails, abundant wildlife, local history. The view is so amazing that it is better described as an experience. Every lot boasts a spectacular view of the lake; some views encompass the entire length of Gull Lake. Imagine closing every single day with yet another uniquely pleasing sunset. Boat access is 5 minutes away at the Raymond Shores public boat launch. Taxes have not been assessed yet. Grandview Estates is a 31 lot acreage subdivision with acreages ranging from 1 to 6 acres in size. (id:57594)
10, 420069 Range Road 284
Rural Ponoka County, Alberta
Welcome to Gull Lake's perhaps finest country home development. Grandview Estates. Boasting an upscale architecturally controlled subdivision that is intertwined amongst 30 acres of environmental reserve featuring established walking trails, abundant wildlife, local history. The view is so amazing that it is better described as an experience. Every lot boasts a spectacular view of the lake; some views encompass the entire length of Gull Lake. Imagine closing every single day with yet another uniquely pleasing sunset. Boat access is 5 minutes away at the Raymond Shores public boat launch. Grandview Estates is a 31 lot acreage subdivision with acreages ranging from 1 to 6 acres in size. Taxes have not been assessed yet. (id:57594)
18 Cameron Court
Lacombe, Alberta
Modern Comfort Meets Warm StyleThis stunning two-story home is the perfect blend of modern design and inviting warmth. From the moment you step inside, you’ll notice the attention to detail and thoughtful finishes that make this property truly stand out.The heart of the home is the chef-inspired kitchen, featuring rich green cabinetry, sleek brass hardware, statement lighting, and a striking countertop island with seating. Open to the dining and living areas, it’s an entertainer’s dream with seamless flow for family gatherings or cozy nights in by the fireplace.Unique touches are found throughout—from the wood accents to the bold tile fireplace surround—every detail has been carefully chosen to create a space that feels elevated yet welcoming.Upstairs offers comfortable bedrooms, including a serene primary suite designed as a retreat at the end of the day. Outside, enjoy a fenced yard, a spacious covered patio, and modern curb appeal with a double attached garage.This home shows beautifully and combines timeless style with modern function—ready to impress at every turn. (id:57594)
27006 Township Road 405.5 Township
Rural Lacombe County, Alberta
Business, tenanted investment And Property available NOW! This is the Perfect Opportunity to combine your passion for animals with country living and business ownership. This established kennel business with land and buildings is ready for its next owner. Package Sale includes the land, kennel facilities, office space, and tenanted home & garage. Spacious acreage has plenty of room for exercise areas, secure outdoor runs, and potential expansion. Established Clientele. This opportunity has a Trusted name in the community with repeat customers. Live & Work lifestyle on-site living quarters, plus a large Veterinarian building provides convenience and flexibility. (id:57594)
321 Valley View Drive
Rural Clearwater County, Alberta
Discover the perfect blend of tranquility and convenience in our stunning subdivision of executive one acre parcels, Diamond Willow Estates, located just outside of the growing community of Rocky Mountain House. This exclusive development offers a unique opportunity to own a piece of paradise, ideal for those seeking space and serenity. Situated minutes away from Rocky, residents will appreciate the proximity to local amenities including shopping, dining, schools, and healthcare facilities with pavement to your driveway. The location combines rural charm with urban accessibility, making it an ideal choice for families and individuals alike. Lot 21, 321 Valley View Drive is thoughtfully designed to provide flexibility for various home designs and outdoor activities on 1 acre of open front, just across from the community pond. Each lot is equipped with gas, power, and water to the lot line, making it easy to connect utilities as you build your new home. For the communal septic system, a 2 stage Tank Effluent Pump system is required, please see attached documents. Residents can enjoy a beautifully landscaped communal recreation conservation area featuring a serene pond, perfect for relaxation or recreational activities. A homeowner’s association is in place to maintain all common areas. Come explore the peace, comfort, and convenience of West Country living. Diamond Willows Estates, where country living meets urban convenience in the foothills of the Rocky Mountains! (id:57594)
404 Valley View Close
Rural Clearwater County, Alberta
Discover the perfect blend of tranquility and convenience in our stunning subdivision of executive one acre parcels, Diamond Willow Estates, located just outside of the growing community of Rocky Mountain House. This exclusive development offers a unique opportunity to own a piece of paradise, ideal for those seeking space and serenity. Situated minutes away from Rocky, residents will appreciate the proximity to local amenities including shopping, dining, schools, and healthcare facilities with pavement to your driveway. The location combines rural charm with urban accessibility, making it an ideal choice for families and individuals alike. Lot 32, 404 Valley View Drive is thoughtfully designed to provide flexibility for various home designs and outdoor activities on 1.15 acres of open space. Each lot is equipped with gas, power, and water to the lot line, making it easy to connect utilities as you build your new home. For the communal septic system, a 2 stage Tank Effluent Pump system is required, please see attached documents. Residents can enjoy a beautifully landscaped communal recreation conservation area featuring a serene pond, perfect for relaxation or recreational activities. A homeowner’s association is in place to maintain all common areas. Come explore the peace, comfort, and convenience of West Country living. Diamond Willows Estates, where country living meets urban convenience in the foothills of the Rocky Mountains!! (id:57594)
161 Meadow Ponds Drive
Rural Clearwater County, Alberta
Discover the perfect blend of tranquility and convenience in our stunning subdivision of executive one acre parcels, Diamond Willow Estates, located just outside of the growing community of Rocky Mountain House. This exclusive development offers a unique opportunity to own a piece of paradise, ideal for those seeking space and serenity. Situated minutes away from Rocky, residents will appreciate the proximity to local amenities including shopping, dining, schools, and healthcare facilities with pavement to your driveway. The location combines rural charm with urban accessibility, making it an ideal choice for families and individuals alike. Lot 18, 161 Meadow Ponds Drive is thoughtfully designed to provide flexibility for various home designs and outdoor activities on 1.11 acres of open front and treed backyard. Each lot is equipped with gas, power, and water to the lot line, making it easy to connect utilities as you build your new home. For the communal septic system, a 2 stage Tank Effluent Pump system is required, please see attached documents. Residents can enjoy a beautifully landscaped communal recreation conservation area featuring a serene pond, perfect for relaxation or recreational activities. A homeowner’s association is in place to maintain all common areas. Come explore the peace, comfort, and convenience of West Country living. Diamond Willows Estates, where country living meets urban convenience in the foothills of the Rocky Mountains! (id:57594)
169 Meadow Ponds Drive
Rural Clearwater County, Alberta
Discover the perfect blend of tranquility and convenience in our stunning subdivision of executive one acre parcels, Diamond Willow Estates, located just outside of the growing community of Rocky Mountain House. This exclusive development offers a unique opportunity to own a piece of paradise, ideal for those seeking space and serenity. Situated minutes away from Rocky, residents will appreciate the proximity to local amenities including shopping, dining, schools, and healthcare facilities with pavement to your driveway. The location combines rural charm with urban accessibility, making it an ideal choice for families and individuals alike. Lot 20, 169 Meadow Ponds Drive is thoughtfully designed to provide flexibility for various home designs and outdoor activities on 1.2 acres of open front and treed backyard, located next to open land for added space. Each lot is equipped with gas, power, and water to the lot line, making it easy to connect utilities as you build your new home. For the communal septic system, a 2 stage Tank Effluent Pump system is required, please see attached documents. Residents can enjoy a beautifully landscaped communal recreation conservation area featuring a serene pond, perfect for relaxation or recreational activities. A homeowner’s association is in place to maintain all common areas. Come explore the peace, comfort, and convenience of West Country living. Diamond Willows Estates, where country living meets urban convenience in the foothills of the Rocky Mountains! (id:57594)
149 Meadow Ponds Drive
Rural Clearwater County, Alberta
Discover the perfect blend of tranquility and convenience in our stunning subdivision of executive one acre parcels, Diamond Willow Estates, located just outside of the growing community of Rocky Mountain House. This exclusive development offers a unique opportunity to own a piece of paradise, ideal for those seeking space and serenity. Situated minutes away from Rocky, residents will appreciate the proximity to local amenities including shopping, dining, schools, and healthcare facilities with pavement to your driveway. The location combines rural charm with urban accessibility, making it an ideal choice for families and individuals alike. Lot 15, 149 Meadow Ponds Drive is thoughtfully designed to provide flexibility for various home designs and outdoor activities on 1.14 acres of open front and treed backyard. Each lot is equipped with gas, power, and water to the lot line, making it easy to connect utilities as you build your new home. For the communal septic system, a 2 stage Tank Effluent Pump system is required, please see attached documents. Residents can enjoy a beautifully landscaped communal recreation conservation area featuring a serene pond, perfect for relaxation or recreational activities. A homeowner’s association is in place to maintain all common areas. Come explore the peace, comfort, and convenience of West Country living. Diamond Willows Estates, where country living meets urban convenience in the foothills of the Rocky Mountains! (id:57594)
160 Meadow Ponds Drive
Rural Clearwater County, Alberta
Discover the perfect blend of tranquility and convenience in our stunning subdivision of executive one acre parcels, Diamond Willow Estates, located just outside of the growing community of Rocky Mountain House. This exclusive development offers a unique opportunity to own a piece of paradise, ideal for those seeking space and serenity. Situated minutes away from Rocky, residents will appreciate the proximity to local amenities including shopping, dining, schools, and healthcare facilities with pavement to your driveway. The location combines rural charm with urban accessibility, making it an ideal choice for families and individuals alike. Lot 44, 160 Meadow Ponds Drive is thoughtfully designed to provide flexibility for various home designs and outdoor activities on 1.11 acres of open front, backing on to the community pond. Each lot is equipped with gas, power, and water to the lot line, making it easy to connect utilities as you build your new home. For the communal septic system, a 2 stage Tank Effluent Pump system is required, please see attached documents. Residents can enjoy a beautifully landscaped communal recreation conservation area featuring a serene pond, perfect for relaxation or recreational activities. A homeowner’s association is in place to maintain all common areas. Come explore the peace, comfort, and convenience of West Country living. Diamond Willows Estates, where country living meets urban convenience in the foothills of the Rocky Mountains! (id:57594)
205 High Timber Place
Rural Clearwater County, Alberta
Discover the perfect blend of tranquility and convenience in our stunning subdivision of executive one acre parcels, Diamond Willow Estates, located just outside of the growing community of Rocky Mountain House. This exclusive development offers a unique opportunity to own a piece of paradise, ideal for those seeking space and serenity. Situated minutes away from Rocky, residents will appreciate the proximity to local amenities including shopping, dining, schools, and healthcare facilities to your driveway. The location combines rural charm with urban accessibility, making it an ideal choice for families and individuals alike. Lot 12, 205 High Timber Place is tucked away in Diamonds Willows cul-de-sac offering community living in a country setting and is thoughtfully designed to provide flexibility for various home designs and outdoor activities on 1.13 acres of open front and treed backyard. Each lot is equipped with gas, power, and water to the lot line, making it easy to connect utilities as you build your new home. For the communal septic system, a 2 stage Tank Effluent Pump system is required, please see attached documents. Residents can enjoy a beautifully landscaped communal recreation conservation area featuring a serene pond, perfect for relaxation or recreational activities. A homeowner’s association is in place to maintain all common areas. Come explore the peace, comfort, and convenience of West Country living. Diamond Willows Estates, where country living meets urban convenience in the foothills of the Rocky Mountains! (id:57594)
131 Meadow Ponds Drive
Rural Clearwater County, Alberta
Discover the perfect blend of tranquility and convenience in our stunning subdivision of executive one acre parcels, Diamond Willow Estates, located just outside of the growing community of Rocky Mountain House. This exclusive development offers a unique opportunity to own a piece of paradise, ideal for those seeking space and serenity. Situated minutes away from Rocky, residents will appreciate the proximity to local amenities including shopping, dining, schools, and healthcare facilities with pavement to your driveway. The location combines rural charm with urban accessibility, making it an ideal choice for families and individuals alike. Lot 8, 131 Meadow Ponds Drive is thoughtfully designed to provide flexibility for various home designs and outdoor activities on 1.02 acres of open front and treed backyard. Each lot is equipped with gas, power, and water to the lot line, making it easy to connect utilities as you build your new home. For the communal septic system, a 2 stage Tank Effluent Pump system is required, please see attached documents. Residents can enjoy a beautifully landscaped communal recreation conservation area featuring a serene pond, perfect for relaxation or recreational activities. Come explore the peace, comfort, and convenience of West Country living. Diamond Willows Estates, where country living meets urban convenience in the foothills of the Rocky Mountains! (id:57594)
123 Meadow Ponds Drive
Rural Clearwater County, Alberta
Discover the perfect blend of tranquility and convenience in our stunning subdivision of executive one acre parcels, Diamond Willow Estates, located just outside of the growing community of Rocky Mountain House. This exclusive development offers a unique opportunity to own a piece of paradise, ideal for those seeking space and serenity. Situated minutes away from Rocky, residents will appreciate the proximity to local amenities including shopping, dining, schools, and healthcare facilities with pavement to your driveway. The location combines rural charm with urban accessibility, making it an ideal choice for families and individuals alike. Lot 6, 123 Meadow Ponds Drive is thoughtfully designed to provide flexibility for various home designs and outdoor activities on 1.02 acres of open front and treed backyard. Each lot is equipped with gas, power, and water to the lot line, making it easy to connect utilities as you build your new home. For the communal septic system, a 2 stage Tank Effluent Pump system is required, please see attached documents. Residents can enjoy a beautifully landscaped communal recreation conservation area featuring a serene pond, perfect for relaxation or recreational activities. Come explore the peace, comfort, and convenience of West Country living. Diamond Willows Estates, where country living meets urban convenience in the foothills of the Rocky Mountains! (id:57594)
115 Meadow Ponds Drive
Rural Clearwater County, Alberta
Discover the perfect blend of tranquility and convenience in our stunning subdivision of executive one acre parcels, Diamond Willow Estates, located just outside of the growing community of Rocky Mountain House. This exclusive development offers a unique opportunity to own a piece of paradise, ideal for those seeking space and serenity. Situated minutes away from Rocky, residents will appreciate the proximity to local amenities including shopping, dining, schools, and healthcare facilities with pavement to your driveway. The location combines rural charm with urban accessibility, making it an ideal choice for families and individuals alike. Lot 4, 115 Meadow Ponds Drive is thoughtfully designed to provide flexibility for various home designs and outdoor activities on 1.02 acres of an open front and treed backyard. Each lot is equipped with gas, power, and water to the lot line, making it easy to connect utilities as you build your new home. For the communal septic system, a 2 stage Tank Effluent Pump system is required, please see attached documents. Residents can enjoy a beautifully landscaped communal recreation conservation area featuring a serene pond, perfect for relaxation or recreational activities. Come explore the peace, comfort, and convenience of West Country living. Diamond Willows Estates, where country living meets urban convenience in the foothills of the Rocky Mountains! (id:57594)
405 Valley View Close
Rural Clearwater County, Alberta
Discover the perfect blend of tranquility and convenience in our stunning subdivision of executive one acre parcels, Diamond Willow Estates, located just outside of the growing community of Rocky Mountain House. This exclusive development offers a unique opportunity to own a piece of paradise, ideal for those seeking space and serenity. Situated minutes away from Rocky, residents will appreciate the proximity to local amenities including shopping, dining, schools, and healthcare facilities with pavement to your driveway. The location combines rural charm with urban accessibility, making it an ideal choice for families and individuals alike. Lot 41, 405 Valley View Drive is thoughtfully designed to provide flexibility for various home designs and outdoor activities on 1.02 acres of treed front and backyard backing onto the community pond. Each lot is equipped with gas, power, and water to the lot line, making it easy to connect utilities as you build your new home. For the communal septic system, a 2 stage Tank Effluent Pump system is required, please see attached documents. Residents can enjoy a beautifully landscaped communal recreation conservation area featuring a serene pond, perfect for relaxation or recreational activities. A homeowner’s association is in place to maintain all common areas. Come explore the peace, comfort, and convenience of West Country living. Diamond Willows Estates, where country living meets urban convenience in the foothills of the Rocky Mountains! (id:57594)
421 Valley View Close
Rural Clearwater County, Alberta
Discover the perfect blend of tranquility and convenience in our stunning subdivision of executive one acre parcels, Diamond Willow Estates, located just outside of the growing community of Rocky Mountain House. This exclusive development offers a unique opportunity to own a piece of paradise, ideal for those seeking space and serenity. Situated minutes away from Rocky, residents will appreciate the proximity to local amenities including shopping, dining, schools, and healthcare facilities with pavement to your driveway. The location combines rural charm with urban accessibility, making it an ideal choice for families and individuals alike. Lot 37, 421 Valley View Drive is thoughtfully designed to provide flexibility for various home designs and outdoor activities on 1.03 acres of open spaced backing onto the community pond. Each lot is equipped with gas, power, and water to the lot line, making it easy to connect utilities as you build your new home. For the communal septic system, a 2 stage Tank Effluent Pump system is required, please see attached documents. Residents can enjoy a beautifully landscaped communal recreation conservation area featuring a serene pond, perfect for relaxation or recreational activities. A homeowner’s association is in place to maintain all common areas. Come explore the peace, comfort, and convenience of West Country living. Diamond Willows Estates, where country living meets urban convenience in the foothills of the Rocky Mountains! (id:57594)
305 Valley View Drive
Rural Clearwater County, Alberta
Discover the perfect blend of tranquility and convenience in our stunning subdivision of executive one acre parcels, Diamond Willow Estates, located just outside of the growing community of Rocky Mountain House. This exclusive development offers a unique opportunity to own a piece of paradise, ideal for those seeking space and serenity. Situated minutes away from Rocky, residents will appreciate the proximity to local amenities including shopping, dining, schools, and healthcare facilities with pavement to your driveway. The location combines rural charm with urban accessibility, making it an ideal choice for families and individuals alike. Lot 25, 305 Valley View Drive is thoughtfully designed to provide flexibility for various home designs and outdoor activities on 0.96 acres of treed space added privacy. Each lot is equipped with gas, power, and water to the lot line, making it easy to connect utilities as you build your new home. For the communal septic system, a 2 stage Tank Effluent Pump system is required, please see attached documents. Residents can enjoy a beautifully landscaped communal recreation conservation area featuring a serene pond, perfect for relaxation or recreational activities. A homeowner’s association is in place to maintain all common areas. Come explore the peace, comfort, and convenience of West Country living. Diamond Willows Estates, where country living meets urban convenience in the foothills of the Rocky Mountains! (id:57594)
312 Valley View Drive
Rural Clearwater County, Alberta
Discover the perfect blend of tranquility and convenience in our stunning subdivision of executive one acre parcels, Diamond Willow Estates, located just outside of the growing community of Rocky Mountain House. This exclusive development offers a unique opportunity to own a piece of paradise, ideal for those seeking space and serenity. Situated minutes away from Rocky, residents will appreciate the proximity to local amenities including shopping, dining, schools, and healthcare facilities with pavement to your driveway. The location combines rural charm with urban accessibility, making it an ideal choice for families and individuals alike. Lot 28, 312 Valley View Drive is thoughtfully designed to provide flexibility for various home designs and outdoor activities on 1 acre of treed front and back yard. Each lot is equipped with gas, power, and water to the lot line, making it easy to connect utilities as you build your new home. For the communal septic system, a 2 stage Tank Effluent Pump system is required, please see attached documents. Residents can enjoy a beautifully landscaped communal recreation conservation area featuring a serene pond, perfect for relaxation or recreational activities. A homeowner’s association is in place to maintain all common areas. Come explore the peace, comfort, and convenience of West Country living. Diamond Willows Estates, where country living meets urban convenience in the foothills of the Rocky Mountains! (id:57594)
313 Valley View Drive
Rural Clearwater County, Alberta
Discover the perfect blend of tranquility and convenience in our stunning subdivision of executive one acre parcels, Diamond Willow Estates, located just outside of the growing community of Rocky Mountain House. This exclusive development offers a unique opportunity to own a piece of paradise, ideal for those seeking space and serenity. Situated minutes away from Rocky, residents will appreciate the proximity to local amenities including shopping, dining, schools, and healthcare facilities with pavement to your driveway. The location combines rural charm with urban accessibility, making it an ideal choice for families and individuals alike. Lot 23, 313 Valley View Drive is thoughtfully designed to provide flexibility for various home designs and outdoor activities on 0.96 acres of treed yard. Each lot is equipped with gas, power, and water to the lot line, making it easy to connect utilities as you build your new home. For the communal septic system, a 2 stage Tank Effluent Pump system is required, please see attached documents. Residents can enjoy a beautifully landscaped communal recreation conservation area featuring a serene pond, perfect for relaxation or recreational activities. A homeowner’s association is in place to maintain all common areas. Come explore the peace, comfort, and convenience of West Country living. Diamond Willows Estates, where country living meets urban convenience in the foothills of the Rocky Mountains! (id:57594)
320 Valley View Drive
Rural Clearwater County, Alberta
Discover the perfect blend of tranquility and convenience in our stunning subdivision of executive one acre parcels, Diamond Willow Estates, located just outside of the growing community of Rocky Mountain House. This exclusive development offers a unique opportunity to own a piece of paradise, ideal for those seeking space and serenity. Situated minutes away from Rocky, residents will appreciate the proximity to local amenities including shopping, dining, schools, and healthcare facilities with pavement to your driveway. The location combines rural charm with urban accessibility, making it an ideal choice for families and individuals alike. Lot 30, 320 Valley View Drive is thoughtfully designed to provide flexibility for various home designs and outdoor activities on 1 acre of open front and treed backyard. Each lot is equipped with gas, power, and water to the lot line, making it easy to connect utilities as you build your new home. For the communal septic system, a 2 stage Tank Effluent Pump system is required, please see attached documents. Residents can enjoy a beautifully landscaped communal recreation conservation area featuring a serene pond, perfect for relaxation or recreational activities. A homeowner’s association is in place to maintain all common areas. Come explore the peace, comfort, and convenience of West Country living. Diamond Willows Estates, where country living meets urban convenience in the foothills of the Rocky Mountains! (id:57594)
5108 51 Street
Rocky Mountain House, Alberta
Cute and cozy home on a nice lot close to downtown! So much character can be found here in this home from the doors, to the clawfoot tubs, the wainscoting, the built in benches even down to the door knobs. The main floor of this home offers a lovely 2 bedrooms, 4 pc bath with cast iron claw foot tub, nice size kitchen, spacious living room, mud room and front porch, adorned with hardwood flooring and large windows. The upper level offers space with 1 bedroom, another 4 pc bath with the same claw foot tub, kitchen and living room. It is also heated with its own heater that runs off of natural gas. Outside there is a single detached garage that's great for storage and rear parking. This is a wonderful place to call home at an affordable price! (id:57594)
32373 Range Road 52
Rural Mountain View County, Alberta
**80-ACRE** parcel, located SOUTH/EAST of Sundre, offers exceptional **MOUNTAIN VIEWS** to the west. The gently ROLLING terrain presents an ATTRACTIVE balance of open MEADOWS and mature WOODLANDS. Native grasses TRIVE in the sunlit meadows, providing HIGH-QUALITY pasture for livestock grazing. The remainder of the property is densely FORESTED, featuring a combination of evergreen and deciduous trees that contribute both a LUSH canopy and a natural SHELTER BELT. Tucked among the trees is a modest 2-bedroom+den, 1-bath HOME with a single-car GARAGE. A 2nd set of services of -water WELL - SEPTIC system - POWER are in place where an Atco trailer currently sits. The property is fully FENCED as well as cross-fenced, which ensures efficient and SYSTEMATIC land management. AN abundance of Wildlife is frequently spotted throughout the area, and the EVER-CHANGING panorama of the Rocky Mountains provides a BREATHTAKING backdrop in every season.In ADDITION to this remarkable property, it INCLUDES a **non-operationing** GRAVEL PIT area with a large amount of STOCKPILED gravel onsite. There is VISIBLE gravel seam runs through the bench or RIDGE that runs along the east side of the property. The seller has NO information regarding the gravel or the pit—please contact Mountain View County if you have questions about permits or future use.There are several OUTBUILDINGS and STRUCTURES situated on the property that may be relocated or REPURPOSED -- Entry into these areas is NOT recommended, and any access is at your OWN RISK. The property is being sold “AS-IS, WHERE-IS” in its CURRENT state. Probate has been completed. This exceptional property offers an INSPIRING setting for your future PLANS—whether you are seeking an INVESTMENT or BUSINESS opportunity, a private RETREAT or GETAWAY escape, or a FARM or HOMESTEAD property -- this parcel offers ENDLESS possibilities as a land investment with LASTING VALUE !! When you INVEST in Alberta, you INVEST in your FUTURE !! (id:57594)
3807 52 Street
Wetaskiwin, Alberta
Long Term Owner - Stable Renters - Brand New Roof. Quality Built Bilevel Style with big windows in the basement. Each unit has its own Laundry and Furnace/HW Tank. Open concept main floor with large kitchen, lots of storage/prep space and walk-in pantry plus access to a private deck. Basements are finished with 2 large bedrooms, extra closets for storage and a 4pc bath. Low maintenance grounds with small amount of yard and a large parking area with 4 energized plugs. Tenants pay gas/power. (id:57594)
12229 Twp Rd 484
Rural Beaver County, Alberta
Opportunity Knocks for the Right Buyer! This property offers tremendous potential but is best suited for those ready to invest some serious sweat equity. Set on just over 21 acres of fenced and cross-fenced pasture, it's currently configured for horses and cattle, complete with a dugout for water. The existing structures, including the house, are in poor condition and in need of significant repair or replacement. The house has not been lived in for years and is currently used for storage. The well is located in the basement, where some leakage has been observed, and the furnace is outdated. Please note: The mobile home on the property is not included in the sale and will be removed prior to possession. (id:57594)
134 Belmont Passage Sw
Calgary, Alberta
This 2,538 sq. ft. Lawson model in Belmont offers 5 ?bedrooms, 4 ?bathrooms, and a front-attached garage. Designed for modern families, it includes 4 ?bedrooms upstairs—two with ensuite baths—plus a central bonus room. The main floor adds flexibility with a 5th bedroom, full bathroom, and a versatile flex room perfect for an office or guest space. The open-concept kitchen connects to a spacious great room and includes a convenient walk-through pantry and dedicated spice kitchen. Built with energy-efficient features, a dual-zone furnace, and quality finishes throughout. Located in the family-friendly community of Belmont, with parks, schools, and amenities nearby. Priced at $829,900 including GST, with possession available October 2025. Built by Trico Homes—Calgary’s most reviewed builder, with 30 years of experience and over 11,000 homes built. This home combines space, style, and function with no compromises. Photos are representative. (id:57594)
2029 Minto Street
Penhold, Alberta
Set on an expansive 7,400 sq ft lot, this home offers standout curb appeal and plenty of room to build your dream garage. Step into your own landscaped retreat, featuring a garden and a covered deck—perfect for morning coffee or relaxing evenings. Inside, you'll find four generously sized bedrooms, two full bathrooms, and a smart, welcoming layout designed for comfortable living. Located just minutes from schools, parks, and everyday conveniences, this home delivers on space, charm, and location. Recent updates include new carpet in the living area, duct and furnace cleaning (March 2025), a new hot water tank (2021), and a new window in the secondary main-floor bedroom. Don’t miss out on the opportunity to make this your next home! (id:57594)
4134 47 Street
Red Deer, Alberta
Timeless Charm Meets Modern Luxury on a Rare 1/3-Acre Private Lot!! Welcome to a one-of-a-kind character bungalow that redefines what it means to live beautifully. Nestled on an expansive 1/3 acre private lot, this masterfully rebuilt home backs directly onto a lush treed reserve , offering unparalleled tranquility just minutes from downtown. From the moment you arrive, you’ll notice the thoughtful details: a freshly graveled, no-exit alley that adds extra privacy and parking — including room for RVs — and mature fruit trees and evergreens (apple, cherry, elm, cedar, and pine) creating a natural canopy over the professionally landscaped yard. Inside, the home is truly reborn from the studs out. Every inch reflects precision craftsmanship, modern design, and a reverence for timeless character. The heart of the home is a stunning Atrium Sunroom, a vintage showpiece with 14-foot cathedral ceilings, exposed wood beams, natural brick gas fireplace, and two skylights that flood the space with light.The open-concept main floor offers 3 spacious bedrooms and a luxurious 5-piece bathroom with high-end finishes, bright living room, a designer kitchen with quartz counters, custom maple butcher block island, natural brick backsplash, stainless steel gas stove, and a granite farmhouse sink with garburator. Downstairs, the fully finished basement adds a cozy family room with custom brick feature walls, 4th bedroom + 4-piece bath, Workshop, large storage room, and laundry/mechanical area. The oversized single attached garage is finished and includes attic storage — just one of many thoughtful touches. Major Upgrades & Value-Added Features include;fully rebuilt interior & exterior (2020+), including all new insulation, drywall, electrical (200 amp), plumbing, HVAC, and some windows. $25,000 asbestos & vermiculite remediation, with professional air quality testing for peace of mind. Luxury vinyl plank & heated tile flooring. Philips WIZ smart pot lights throughout — all smartphone -controlled, Dual-pane vinyl windows, custom lighting & plumbing fixtures, New 50 US gallon hot water tank. Professionally landscaped yard with rock gardens, plant beds, and underground sprinklers, Oversized concrete patio with separate pad and wiring rough-in for a hot tub. Powered oversized storage shed with new shingles, facia, soffit & eavestrough. The house has Gentek vinyl siding, cedar accents & natural brick exterior, 30-year architectural shingles + additional roof vents, New sewer & water lines with backwater valve ($10K upgrade), New driftwood vinyl fencing with an oversized RV access gate. Perfect for bringing in large equipment, RVs, or even for future garage/shop development.Quick FactsYear Built: 1957 (Fully Renovated 2024)Above Grade: 1,574 Sq.Ft.Lot Size: 1/3 AcreBeds/Baths: 4 Bed | 2 Bath (5pc + 4pc)Garage: Oversized Single Attached with Attic Storage.This is more than a house — it’s a rare opportunity to own a refined, high-quality home that blends the warmth of character! (id:57594)
2, 284029 Township Road 422
Rural Ponoka County, Alberta
If you’ve been picturing the perfect home — morning coffee with lake views, afternoons on the water, and evenings under star-filled skies — this 3.96-acre property in Heartland Country Estates is ready to make it happen.Just a short stroll to Gull Lake with convenient dock access, this land offers peace, privacy, and a setting that feels like vacation every day. You’re also just 25 minutes from Lacombe or Ponoka, so you can enjoy both small-town charm and easy access to amenities.The property includes a spacious 20x30 garage to store your building materials or lake toys, a capped deep well for future water needs, and power at the property line, making it that much easier to break ground on your dream. (id:57594)
5604 4 Avenue
Edson, Alberta
For more information, please click the "More Information" button. Vendor financing available, additional fees may apply. Cash flowing Motel in Edson, AlbertaPresenting the Castle Motel Edson, a well-established, high-performing hospitality property now available for purchase. Located directly on Highway 16, a major route to Jasper National Park, this 16-room motel offers unbeatable visibility, excellent curb appeal, and consistent revenue.The motel features a variety of accommodation options including standard rooms, studio kitchenettes, and one-bedroom kitchenette suites, with half of the inventory comprising full kitchen units, ideal for extended stay guests. Its strategic location places it kitty-corner to Walmart, steps from popular eateries, and directly across from the upcoming Mikes restaurant franchise, further boosting visibility and guest traffic.Consistently popular with long-term guests, the Castle Motel offers ease of operations with minimal staffing needs, strong margins, and a reliable on-site manager available to continue operations if required.Recent upgrades have significantly enhanced the guest experience, leading to strong repeat business and glowing reviews. Currently operated remotely, the business generates $220,000 in annual revenue with an adjusted NOI of $99,000. A hands-on owner-operator living in the onsite 3-bedroom manager’s suite could have achieved $140,000+ savings on accommodation expenses.Now ranked 4+ stars online and a top 5 hotel amongst 16 properties in Edson, Castle Motel.Looking ahead, Edson is poised for growth. Two major projects — the $86 million Edson Leisure Centre (now underway) and the $2.8 billion ATCO Yellowhead Pipeline project (starting in early 2026) — are expected to significantly increase demand for local accommodations, providing strong upside potential for occupancy and revenue growth.Additional ups ide: There is room to add a 17th guest suite, with existing plumbing and washroom infrastructure already in place. This is a turnkey, cash-flowing business with flexible management options. It currently requires just 6–8 hours of work per day, making it a fantastic investment for either remote operators or owner-occupiers. Full operational training will be provided by the current owner to ensure a smooth transition.The Castle represents a rare opportunity to acquire a profitable, easy-to-run hospitality asset. Proof of funds is required. Please do not approach staff regarding the sale. (id:57594)
16 Heritage Link
Cochrane, Alberta
This home boasts breathtaking unbeatable views from the rear of the home in your kitchen, dining room and primary bedroom! Located in the community of West Hawk where the peacefulness of nature meets convince of city proximity. The Kiera Model has a beautiful open concept floorplan with a large, central open to above. This home also has a bedroom and full bathroom on the main floor, perfect for hosting or extra space! The open concept kitchen, dining room and main floor living room is perfect for hosting. This floorplan also features a beautiful bridge leading to your private primary bedroom. Also on the upper floor, there is a central bonus room, two spacious secondary bedrooms, a secondary bathroom, and laundry room. The unfinished basement with a bathroom rough-in and a rear-entry door leaves a world of possibilities just for the future owner. *Photos are representative and of a previous show home* (id:57594)
19 Heritage Link
Cochrane, Alberta
This home boasts breathtaking unbeatable views from the rear of the home in your kitchen, dining room and primary bedroom! Located in the community of West Hawk where the peacefulness of nature meets convince of city proximity. The Kiera Model has a beautiful open concept floorplan with a large, central open to above. This home also has a bedroom and full bathroom on the main floor, perfect for hosting or extra space! The open concept kitchen, dining room and main floor living room is perfect for hosting. This floorplan also features a beautiful bridge leading to your private primary bedroom. Also on the upper floor, there is a central bonus room, two spacious secondary bedrooms, a secondary bathroom, and laundry room. The unfinished basement with a bathroom rough-in and a rear-entry door leaves a world of possibilities for potential future development. (id:57594)
202 Ebert Close
Red Deer, Alberta
Public Remarks: IMMEDIATE POSSESSION ON THIS ALL-ON-ONE-FLOOR ADULT ORIENTED END UNIT HALF DUPLEX WITH NO CONDO FEES AND TWO GARAGES! Home is in a clean move-in condition with two bedrooms with double mirrored closets, 4 pce bathroom with new toilet, MAIN FLOOR LAUNDRY with its own side exit door and a rear 3 season 10 ft x 11 ft Sunroom with metal roof .. Enter to the Living/Dining Room Combination with Gas Fireplace and adjacent dining room area. Proceed to the Eat-in Kitchen presenting ample oak cabinets and counterspace, pantry and small overhead skylight. Fresh paint in the Living/Dining Area, Part of Kitchen, Hallway and Secondary Bedroom.... Other Highlights are: DOUBLE DETACHED OVERSIZED SINGLE GARAGE 19.75 x 20 ft, INSULATED AND WIRED WITH 9 FT CEILINGS and a fenced parking area for other toys adjacent to the detached garage. Central Vac in the home as well as a replacement of the Poly-B Plumbing. Underground Sprinklers at the front and part of the south side ... The vinyl siding and the shingles were replaced on the house and also the detached garage in 2022. Of note is the convenience of three doors to the property with mailboxes at the property line. (id:57594)
53 Southborough Lane
Cochrane, Alberta
Discover the Newport 3 Duplex by Broadview Homes in the sought-after community of Southbow Landing. With 1,631 sqft of well-planned living space, this 3 bedroom, 2.5 bath home blends style and functionality. The open-concept main floor features a spacious rear kitchen with an abundance of cabinetry, perfect for both everyday living and entertaining. Upstairs, a versatile bonus room offers additional space for family, work, or relaxation. The primary bedroom showcases an upgraded ensuite designed to provide a true retreat. Basement rough-ins add future development potential, giving you room to grow. Thoughtfully crafted with modern finishes, quality details, and Broadview’s signature attention to design, the Newport 3 delivers exceptional value for today’s families. Southbow Landing where you can enjoy a vibrant community surrounded by convenience, green spaces, and everything you need to feel right at home. (id:57594)
6322 26 Avenue
Camrose, Alberta
*Under Construction* BEAUTIFUL NEW BUNGALOW HALF DUPLEX IN VALLEYVIEW! A New and Exciting Design by Battle River Homes! One Level Living at it's finest with no interior steps! Excellent Location, Close to Parks & Walking Trails! You’ll Love the Quality & Craftsmanship in this Beautiful open floor plan with In Floor Heating, 9’ Ceilings and gorgeous Vinyl Plank flooring throughout. Exceptional Kitchen, Quartz Countertops, Good Island/Breakfast Bar and Corner Pantry. Spacious and bright Living and Dining area, Superb Primary Bedroom and Ensuite with Beautiful Tile & Glass shower, large vanity and walkthrough closet. Plus a second bedroom, MF bathroom and a MF Laundry Room. Fully landscaped with turf, rock and vinyl fence. Partially covered Front veranda and Rear Concrete Patio, 22x20 Detached Garage, alley access and more! You'll Love It! (id:57594)
6324 26 Avenue
Camrose, Alberta
*Under Construction* BEAUTIFUL NEW BUNGALOW HALF DUPLEX IN VALLEYVIEW! A New and Exciting Design by Battle River Homes! One Level Living at it's finest with no interior steps! Excellent Location, Close to Parks & Walking Trails! You’ll Love the Quality & Craftsmanship in this Beautiful open floor plan with In Floor Heating, 9’ Ceilings and gorgeous Vinyl Plank flooring throughout. Exceptional Kitchen, Quartz Countertops, Good Island/Breakfast Bar and Corner Pantry. Spacious and bright Living and Dining area, Superb Primary Bedroom and Ensuite with Beautiful Tile & Glass shower, large vanity and walkthrough closet. Plus a second bedroom, MF bathroom and a MF Laundry Room. Fully landscaped with turf and rock. Partially covered Front veranda and Rear Concrete Patio, 22x20 Detached Garage, alley access and more! You'll Love It! (id:57594)
310, 5100 Lakeshore Drive
Sylvan Lake, Alberta
Experience the pinnacle of lakeside living in this immaculate, condo in Sylvan Lake. This 3rd-floor, bungalow-style retreat features a sprawling patio that steps directly overlooks a sandy beach, perfect for effortless relaxation and entertaining. Inside, the upgraded interior boasts new flooring, baseboards, trim and a gourmet kitchen with granite countertops, stainless steel appliances. This bright home includes two spacious bedrooms, 2 bathrooms, a cozy gas fireplace, and central A/C. Meticulously maintained and is in pristine condition. Enjoy the convenience of two titled heated parking stalls and an all-inclusive condo fee that covers utilities, internet, and cable. Located just steps from downtown amenities, this is a rare opportunity for move-in-ready luxury. Your perfect lakefront escape awaits. (id:57594)
6303 52 Streetdrive
Rimbey, Alberta
Very affordable commercial piece of land just off a busy highway. Pavement to the entrance, full service and already growing area. (id:57594)

