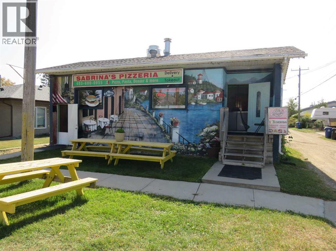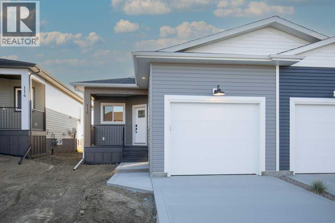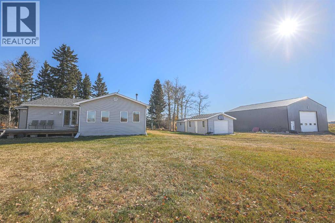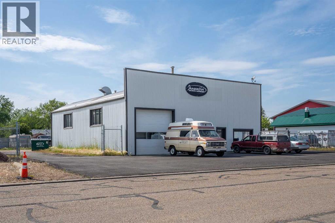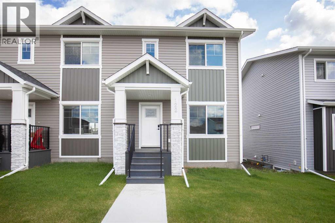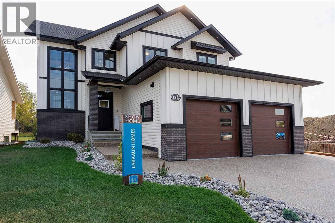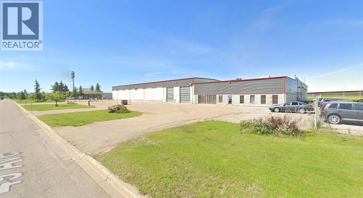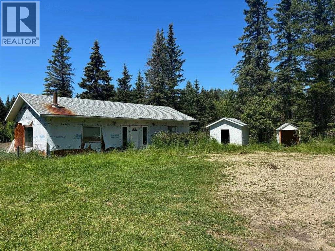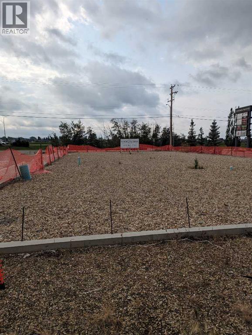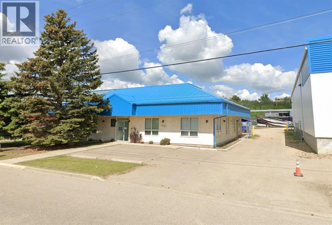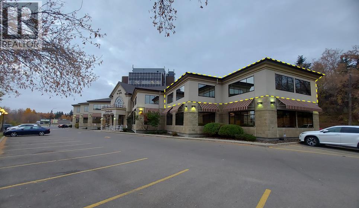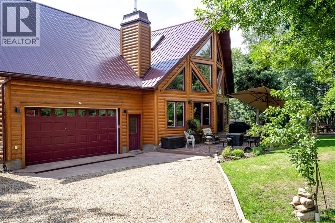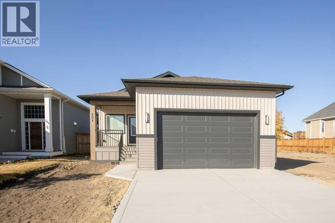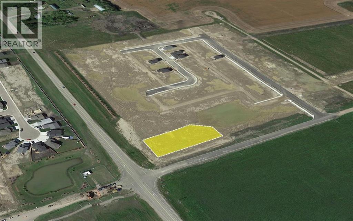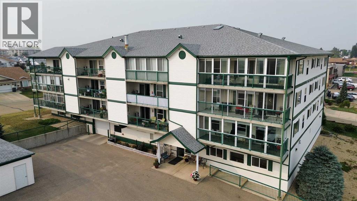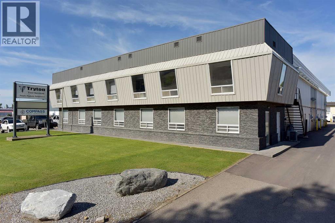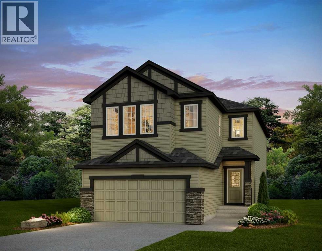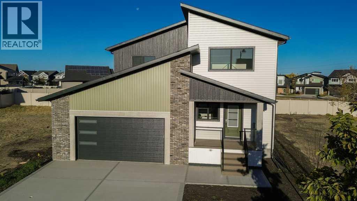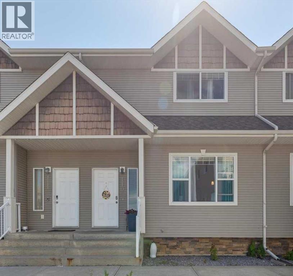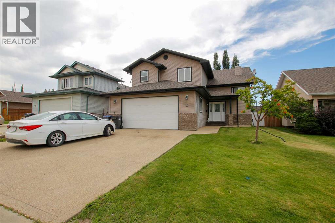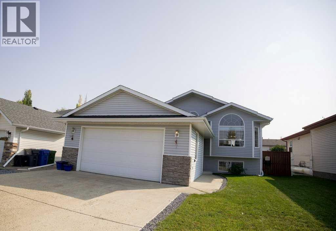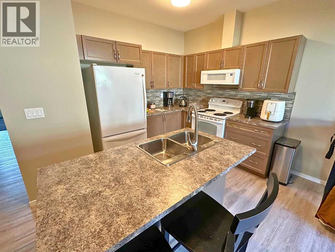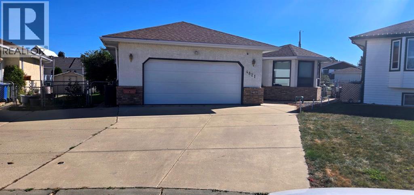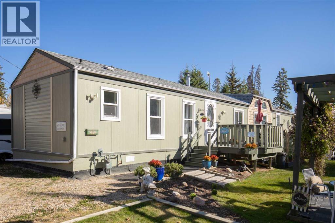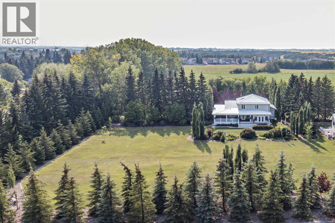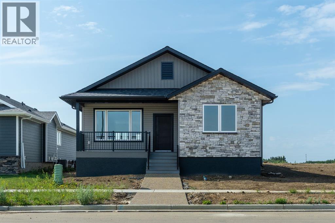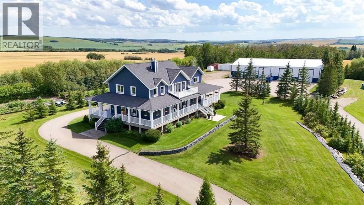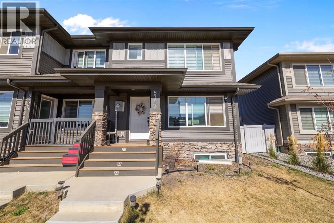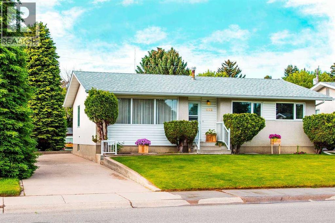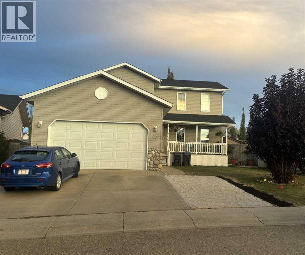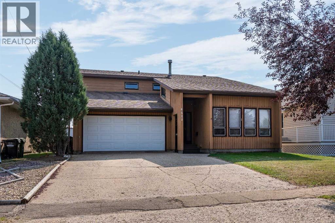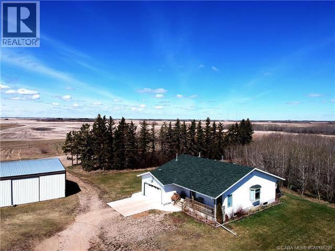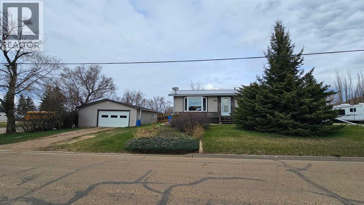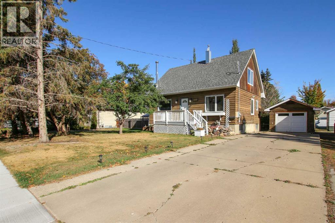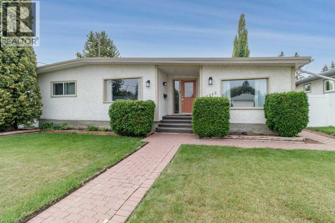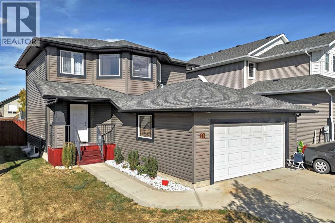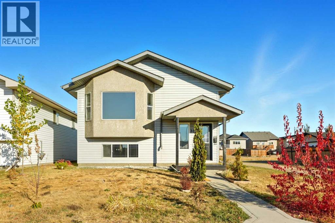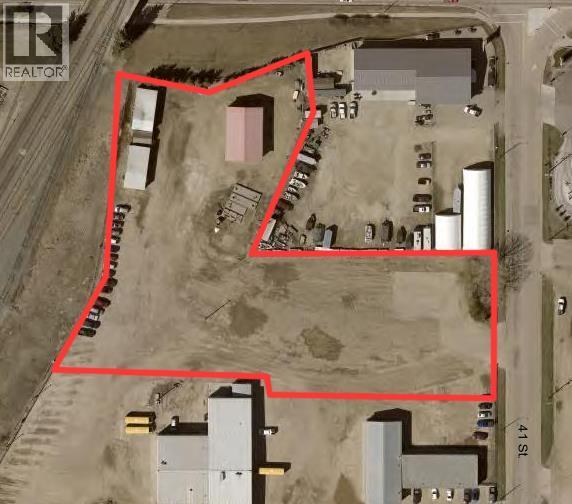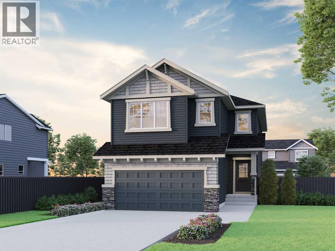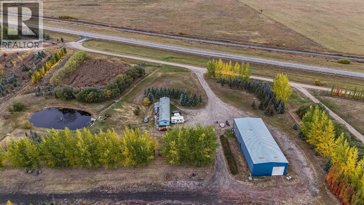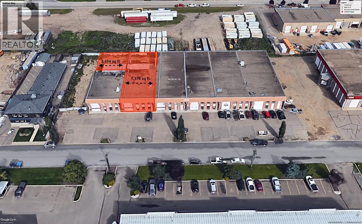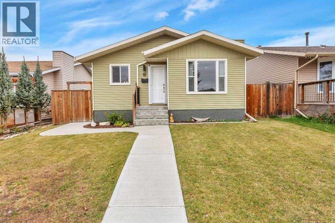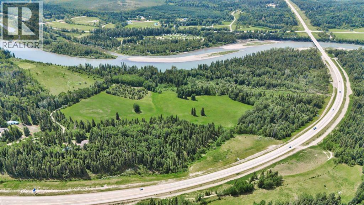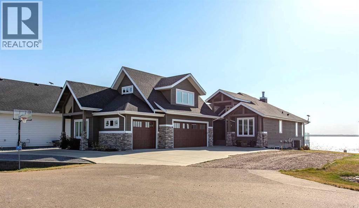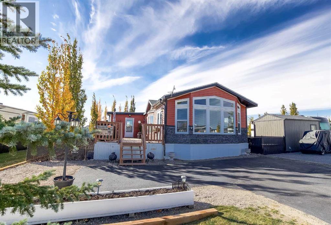5007 Indiana St.
Blackfalds, Alberta
Highly successful take-out pizzeria for sale in Blackfalds with a solid 10 year track record for serving excellent quality food. There is approximately 2 years remaining on the lease at $2,500.00 per month with the landlord paying the property tax. Blackfalds is among one of the fastest growing communities in Alberta over the past several years. Great opportunity to step into a turnkey successful food business. (id:57594)
116 Gray Close
Sylvan Lake, Alberta
Absolutely Gorgeous 3 Bedroom 2 Full Bath Bungalow half Duplex with Front attached garage and Partially Finished Basement! This home is built to the highest standards with Limited Lifetime Architectural Shingles, Low E Argon Sun stop Windows, Garage Will dry Sump, Gas Line to Deck, 9' Ceilings on the main floor, Upgraded Flooring, woodwork and lighting, 5' Shower in ensuite, High Efficiency HWT and Furnace, R60 Insulation, if quality is what you are after, this is it!!! 2 Year Builder Warranty and 10 Year Alberta New Home Warranty are included!!! (id:57594)
61049 Township Road 41-0
Rural Clearwater County, Alberta
Welcome to your private slice of country life! This 4.97-acre partially fenced property offers peace, privacy, and endless potential. Surrounded by mature trees and with only one neighbor across the road, you’ll enjoy quiet rural living with room to grow.The home features 4 bedrooms, 2 bathrooms, a wood-burning stove in the family room, and a brand-new furnace for reliable comfort year-round. The propane tank servicing the house is included in the sale. The shop’s propane tank is a rental and can be transferred to the new owner.Outbuildings include:Two single-car garages – perfect for storage or hobby spaceMassive 40' x 60' heated shop with:10" thick concrete floor, engineered to support heavy-duty gravel trucks16'6" wall height for oversized equipment and a door up high for future mezzanine plansEfficient propane radiant heater and R-20 insulationIn-floor heating lines installed (ready for final hookup).Single-phase to 3-phase VFD setup to run large compressorsExterior door [placed up on a wall with plans for a mezzanine and outdoor deck.This property is ideal for those seeking a peaceful retreat, or a functional acreage with room to expand. With solid infrastructure and flexible space, this is a great acreages that can go in any direction. (id:57594)
4712 44 Street
Camrose, Alberta
This outstanding commercial property offers incredible potential on a fully fenced, level lot with a paved parking area—ideal for a variety of business operations. Whether you're in cabinetry, auto mechanics, custom bodywork, contracting, or general storage, this 3,066 sq ft building provides a flexible and functional layout to meet your needs.Upon entry, you're welcomed into a bright, spacious showroom complete with an attached office and a two-piece public washroom—perfect for receiving clients or showcasing products. The expansive shop area boasts over 1,600 sq ft of open workspace, tall ceilings, and two 14'x12' overhead doors for easy access to large vehicles and equipment.A standout feature is the 26'x14' spray booth, equipped with an in-floor drain and a nearby mixing room—ideal for automotive or cabinetry painting. An additional two-piece washroom is located in the shop area for convenience. The upper mezzanine offers practical storage, keeping your work floor clear and organized.The exterior is fully clad in durable, low-maintenance tin siding, and the entire lot (101’ x 164’) is securely fenced—making it excellent for both indoor and outdoor storage. With its high visibility and multi-use potential, this property is a rare opportunity for entrepreneurs looking to expand or establish their business in a well-equipped, move-in-ready space. (id:57594)
122 Gray Close
Sylvan Lake, Alberta
This home has everything you need, Full Appliance Package, Designer Blinds, Sod front and back, fully fenced, all you need to do is move in and enjoy!!! This Amazing True-Line Home is built to the highest standards with many upgraded features including: Limited Lifetime Architectural Shingles, Fiberglass front door, Tryvek Home Wrap System, Low E Windows, 9' Ceiling's on Main Floor, Upgraded Cabinets and Flooring Throughout, Upgraded insulation, Covered Veranda and Rear Deck with Trex Composite Decking. The design is stunning and the quality of this home is exceptional! Grayhawk is designed with families in mind; providing the essential pieces that you need to raise a family. This new community offers: a future school site, future Commercial Area with local shops and services, parks & playgrounds, and of course a great location only a few minutes away from the waterfront and town centre. (id:57594)
125 Emerald Drive
Red Deer, Alberta
A brand new fully developed Larkaun Homes show home in desirable Evergreen. The curb appeal is accented by the aggregate front driveway & steps, the metal roof accents & vertical board & baton features. The front entryway greets you with towering 18' ceilings in the foyer & main floor office that overlooks the custom staircase with solid wood treads, two tone risers & custom glass guard rails. Ceiling height, soft close kitchen cabinets are accented by a massive island with an eating bar, full chevron tile backsplash, a Franke peak undermount granite bowl sink, a built in fridge/freezer combo, a gas stove with a pot filler, wine storage, a pantry style cabinet with pullouts, a custom wood hood fan & quartz countertops. Walk through the butler's pantry with a prep sink & beverage centre to the back entryway that has mirrored sliding closet doors, a bench seat & built in cabinetry for storage. The powder room has decorative wallpaper, a furniture style vanity accented by a hammered stainless steel under mount sink. The eating area has patio doors to the 14'x8' + 16'x14' composite rear deck. Relax in the living room next to the british fires forest 48" electric fireplace featuring matte black quartz slab surround. Follow the stunning custom staircase up to the bonus room that adjoins to the desk stations with a custom welded wall with glass inserts that overlook the main floor. The king sized primary bedroom has a large window that overlooks the back path & trees, a fan, reading lights on each side of the bed & an oversized walk in custom closet. The gorgeous 5 piece ensuite features heated tiled floors, a 60"x36" curbless walk in tile shower with a built in storage niche, dual heads including a rain head & a sliding hand shower, a freestanding tub below the picture window, double sinks, a makeup counter with an LED mirror, and a water closet with a window. There are two additional bedrooms, a 4 piece bathroom & a laundry room (smart drain under the washing machine) wi th builtins including baskets & a folding counter. The fully finished basement has operational in floor heat with a family room featuring a sports bar (includes a built-in ice maker & beverage centre), a 4th bedroom, an exercise room with full glass wall and a 4 pc bathroom. The fully landscaped yard backs onto a walking path & treed area. The oversized garage has premium flake epoxy floors, a gas heater, floor drains, a smart car plug in & a rear garage shed with backyard access through the 7'x7' overhead door. Features of the home include: Central air conditioning, basement & ensuite has in floor heat, window blinds, luxury vinyl plank flooring, high quality carpet with an 8lb underlay, solar panel ready, Lutron smart home system connects to the power blinds, pot lights and Sonos system, video doorbell and security cameras, Sonos speaker in the kitchen, living room and sun deck, central vac with floor sweeps & more! Evergreen is an HOA and the fees are $100/year at this time. (id:57594)
1780 49 Avenue
Red Deer, Alberta
Located in Westerner Park, this 26,200 SF building is available for lease. The front office includes a reception area and waiting room, three large offices, two washrooms, a service station with a built-in counter, and a staff lunchroom on the second floor. There are two separate shops, located on the Northwest and Southeast of the building. The Northwest shop is split into three sections and includes (8) 16' x 12' overhead doors, an additional parts room/office, and two washrooms. The Southeast shop is separated into two sections. The first section includes (2) 16' x 12' and (2) 14' x 12' overhead doors that create two drive thru bays. The remaining 7,656 SF shop space in the Southeast portion of the building features (8) 16' x 12' overhead doors. There is a paint booth in the Southeast shop that can be leased for an additional $2,500.00 per month. The Landlord is willing to demise the building or remove the paint booth upon request, with rates adjusted accordingly. The building sits on 3.09 acres and the property is fully paved, with parking stalls available directly in front the building. Additional Rent is estimated at $4.73 per square foot. (id:57594)
452074 Rr 73
Rural Wetaskiwin No. 10, Alberta
Private 160 acres with a Shop and Cabin. The Gated driveway leads to the yard site of this private getaway. Situated on the property is a 1151 sq/ft cabin and a 32'x55' shop. The Cabin built in 2015 has two bedrooms, one bathroom, and is heated with a wood fireplace and a wood burning in-floor heat system. The shop built in 2010 has a cement floor, power, kitchen, bathroom, and is also heated with a wood burning in-floor heat system. Great for hunting, quadding, or just relaxing. Kept private with lots of mature trees. (id:57594)
29 Beju Industrial Drive
Sylvan Lake, Alberta
6,000 SF build to suite pad site available to lease next to a well kept, almost new building in Beju Industrial Park. There is easy access to and from Highway 20, and ample paved parking in front. Great location for your business to grow and thrive. Asking lease rate is $16.00 per SF, and additional rent is set at $5.50 per SF for the 2023 budget year. (id:57594)
4628 62 Street
Red Deer, Alberta
Located in Riverside Light Industrial Park, this space offers 11,206 SF with a reception area/lobby, six offices (some with windows), two meeting rooms/boardrooms, a file room, multiple storage rooms, and two washrooms. The large shop has 20' ceilings and is separated into two areas with (5) 14' overhead doors. The yard is fenced and graveled with paved parking available directly in front. Additional Rent is $4.06 for the 2025 budget year. (id:57594)
210, 4320 50 Avenue
Red Deer, Alberta
Located on the second floor of the desirable Creekside Professional Centre, this 1,655 SF unit features a reception area and waiting room with a built-in desk, a front office, three treatment rooms with sinks, one washroom, a kitchenette/staff room, a utility room, and a lab room with laundry hook-ups and a sink. Each room has windows to bring in plenty of natural light. There are shared washrooms on both floors and an elevator, as well as a curved staircase that takes you to the second floor. Staff parking is available directly behind the building and there are numerous shared parking stalls available in the front. The building is professionally managed by Sunreal Property Management. Additional Rent is $13.25 for the 2024-2025 budget year. (id:57594)
#105 Range Road 221
Rural Ponoka County, Alberta
Welcome to your private lakefront retreat in beautiful Ponoka County. Nestled on a treed lot, this meticulously cared-for log-style home blends rustic charm with modern comforts, offering the perfect balance of relaxation and everyday living. Step inside to discover a bright and inviting living room with soaring ceilings and a striking stone fireplace that creates a warm and welcoming focal point. The spacious kitchen features rich dark wood cabinetry, a functional island, and plenty of counter and cupboard space, making it ideal for both family meals and entertaining. A dedicated laundry room with extra storage adds convenience to the main floor. A graceful spiral staircase leads upstairs, where you’ll find three comfortable bedrooms and a well-appointed 3-piece bathroom. The primary suite boasts a generous walk-in closet, while the additional bedrooms provide ample space for family or guests. Outside, the natural beauty of this property shines. Lush trees, vibrant flowers, and thoughtful landscaping create a serene setting, while the back deck offers the perfect spot to unwind and take in the the beauty of your natural surroundings while you relax in the 8-person hot tub. An electric gated entrance enhances privacy, and the attached double garage adds both function and security. Please note that this property comes with the John Deere tractor + snow blower attachment, two lawnmowers, the living room furniture, the patio furniture and all the televisions and shaw/rogers satellite! With its rustic elegance, stunning surroundings, and tranquil lakeside setting, this property offers an extraordinary opportunity to own your very own lake getaway in Ponoka County. (id:57594)
151 Cedar Square
Blackfalds, Alberta
Stunning is the best way to describe True-Line Homes Newest Blackfalds Show Home!!! Everything about this Property Shows Quality and Décor!!! Gorgeous Upgraded Kitchen with Quartz Countertops, Stunning Cabinetry , Great room open to Kitchen, Livingroom and Dining room, Primary Bedroom with large walk-in closet, 5 piece ensuite, Attached Garage 22 x 34 fully finished and Insulated, with dry sump. Sun stop Low E argon filled Windows, R60 Insulation, Vaulted Ceilings on the main floor and 8'in the basement, Main Floor Laundry with Floor Drain, Limited Lifetime Architectural Shingles, and a 10 year New Home Warranty! If you love QUALITY, this is your home! Full List of Features available. (id:57594)
22 Main Street
Ardley, Alberta
First time buyers or Seniors ready to downsize. Maybe looking to have a home / shop to start a business. Take a look at this cozy Park Model with a 14x12 addition on approximately 1/3 of an acre. A nice 30x40 workshop/garage with double doors and tall walls to fit your RV inside and other vehicles. The addition has bathroom, large closet and second bedroom plus a foyer type entry way. Property is fenced with trees and fruit trees. Very peaceful small town living. (id:57594)
10 Waskasoo Avenue
Penhold, Alberta
Located on the northwest corner of Highway 42 and Waskasoo Avenue in Penhold, this 0.65 acre parcel, to be subdivided, is available for sale. All groundwork and gravel has been completed, and there is a 26 stall paved parking lot on the property with space to construct a 5,373 SF building on the site. The property is in the heart of new commercial and residential development, with close proximity to the Penhold Regional Multiplex and Penhold Crossing Secondary School. (id:57594)
205, 4319 49 Street
Innisfail, Alberta
Welcome to Piper’s Landing! This lovely 2-bedroom, 1-bathroom condo is conveniently located close to grocery stores, shops, and a variety of amenities, making day-to-day living a breeze. Situated on the 2nd floor, this home has an open and functional layout with plenty of natural light throughout. The spacious living area flows nicely into the kitchen and dining space, creating a bright and welcoming atmosphere. You’ll appreciate the extra storage this unit offers along with a great balcony (The Storage and balcony space is roughly an additional 145 sqft. not included in the RMS listing measurements) perfect for your morning coffees, as well as the convenience of an in-suite laundry room. To keep you comfortable year-round, there’s also a wall-mounted AC unit. With only one owner, the condo has been very well cared for and is ready for its next chapter. Piper’s Landing also provides some great building features, including secure parkade parking, an elevator for easy access, and a common area room where you can gather with friends or neighbours. This condo is a wonderful choice for someone looking for a low-maintenance lifestyle in a convenient location, with all the comfort and space you need. (id:57594)
1a, 7836 49 Avenue
Red Deer, Alberta
Air Conditioned Upstairs Office Unit located in the main building of a 2 building property in the Northland Industrial area with easy access from Gaetz/50th Avenue. With open reception area, shared workspace, 2 offices and a boardroom! Staff kitchen and 2 piece washroom complete the space. Total space is 1,721.1 square feet. Current NNN is $5.00 per sq. ft. per annum for 2025. Property Taxes included in NNN. Tenant is responsible for metered utilities (Electricity and Natural Gas). (id:57594)
290 Hotchkiss Common Se
Calgary, Alberta
Experience elevated living in The Pierce, a beautifully upgraded home on a desirable corner lot. Built by a trusted builder with over 70 years of experience, this home showcases on-trend, designer-curated interior selections tailored for a home that feels personalized to you. Energy efficient and smart home features. Enjoy a side entrance, main floor flex room, and an executive kitchen with built-in stainless steel appliances, gas cooktop, waterfall island edge, and pendant lighting. A walk-through pantry with French doors adds convenience. The great room features an electric fireplace with mantle and tile below, and a vaulted ceiling enhances the bonus room upstairs. Retreat to the 5-piece ensuite with walk-in shower and soaker tub, while the main bath includes dual sinks. With LVP throughout the main floor, tile in upper floor bathrooms, and abundant natural light, every detail is designed for comfort and style. This energy-efficient home is Built Green certified and includes triple-pane windows, a high-efficiency furnace, and a solar chase for a solar-ready setup. With blower door testing that can may be eligible for up to 25% mortgage insurance savings, plus an electric car charger rough-in, it’s designed for sustainable, future-forward living. Featuring a full home of smart home technology, this home includes a programmable thermostat, ring camera doorbell, smart front door lock, smart and motion-activated switches—all seamlessly controlled via an Amazon Alexa touchscreen hub. Photos are representative. (id:57594)
62 Eaton Crescent
Red Deer, Alberta
Stunning is the best way to describe True-Line Homes Red Deer Show Home!!! The Interior Decorators really out did it on this Stunning Executive Home! Gorgeous Upgraded Kitchen with Quartz Countertops, Stunning Cabinetry , Stainless Steel Appliance Package, Primary Bedroom with large walk-in closet, gorgeous 4 piece ensuite with 5' Glass Fully Tiled Shower, Attached Garage with one side 28' long and entire garage 28' Wide!! with 220 and dry sump, Sunstop Low E argon filled windows, R60 Insulation, 9' ceilings on the main floor and 8' on the upper floor, Limited Lifetime Architectural Shingles, and balance of New Home Warranty! If you love QUALITY, this is your home! There is an annual HOA fee of $ 130 to take care of the Evergreen Amenities ~ entrance plaza~ community gateway ~ roundabout feature ~bridge ~ waterfall lookout feature ~ stream bed ~ plantings and enhanced lighting. (id:57594)
110, 50 Lucky Place
Sylvan Lake, Alberta
Live or Invest in LAKESIDE LIVING! This affordable property in Sylvan Lake is a great choice for first-time buyers and savvy investors alike. With easy access to schools, shopping, and the lake itself, this is your chance to secure a home in a thriving community, whether you’re planning to live in it, rent it out, or both. Welcome to this beautiful, lovingly maintained condo offering exceptional space, comfort, and functionality. Step inside to a bright and roomy front entryway that flows seamlessly into a generously sized living room, offering multiple furniture layout options to suit your style. The functional, modern kitchen features ample cabinetry, great counter space, and opens into a spacious dining area, ideal for everyday living or entertaining. Just off the dining room, you will find a convenient powder room and seamless indoor-outdoor living, complete with a back entrance that opens onto a private deck and fenced backyard, perfect for summer BBQs or relaxing evenings under the stars. Upstairs, you’ll find a large primary bedroom with a walk-in closet, two additional bedrooms, and a full 4 piece bathroom, plenty of room for a growing family or guests. The unfinished basement provides great storage or future development potential to add more living space. Sylvan Lake is a beautiful, affordable, and dynamic lakeside town ideal for families, lifestyle focused individuals, and anyone craving both outdoor recreation and small town warmth. Whether you’re investing, working remotely, raising a family, or downsizing. Sylvan Lake offers a balanced, vibrant lifestyle with plenty to offer. (id:57594)
43 Lindman Close
Sylvan Lake, Alberta
IMMEDIATE POSSESSION AVAILABLE ~ FULLY DEVELOPED 4 BEDROOM + DEN, 3 BATH MODIFIED BI-LEVEL ~ 24' X 24' ATTACHED GARAGE ~ Covered front entry welcomes you and leads to a large, welcoming foyer with tile floors, and high ceilings ~ Open concept main floor is complemented by soaring vaulted ceilings, creating a feeling of spaciousness ~ The kitchen offers a functional layout and features plenty of light stained maple cabinets with pull out drawers and crown molding; tons of counter space including an island with an eating bar; tile flooring and a full tile backsplash; and corner pantry with built in shelving ~ The dining room is filled with natural light from the large windows and offers garden door access to the west facing deck with a BBQ gas line ~ More large windows in the living room fill the space with natural light and overlook the backyard ~ Two main floor bedrooms are both a generous size, and ample closet space with built in organizers ~ 4 piece main bathroom has tile floors and an oversized vanity ~ Open staircase leads to the primary bedroom located on it's own level, with plenty of space for a king size bed and furniture, plus a large walk in closet and a spa like ensuite with a corner soaker tub and separate walk in shower ~ The fully finished basement has large above grade windows and in floor heating ~ The family room is a generous size, has built in shelving and a cozy gas fireplace ~ French doors from the family room lead to the den ~ 4th bedroom is conveniently located next to the 4 piece basement bathroom with an oversized vanity and make up counter ~ Front load laundry pair ~ Other great features include; central vacuum, central air conditioning ~ 24' x 24' attached garage is insulated, finished with painted OSB, has built in shelving and a work bench, window for natural light and a man door to the side and backyard ~ The backyard is landscaped with well established trees and shrubs, has an upper deck with enclosed storage below, a lower ground lev el deck, and is fully fenced ~ Walking trail just behind the house connects to an extensive trail system with tons of parks, playgrounds, walking trails and an off leash dog park ~ Located walking distance to restaurants, shopping, schools, and easy access to the beach/downtown and the highway. (id:57594)
7 Langford Crescent
Red Deer, Alberta
Modern, Fully Renovated Home in the Highly Desirable Lancaster Green Community!Welcome to this beautifully updated 6-bed, 3-bath home nestled in one of Red Deer’s most desirable southeast neighborhoods. Perfectly positioned on a quiet street and backing onto a peaceful public walkway — enjoy extra privacy with no direct rear neighbors. Inside, the home impresses with a modern, functional layout and high-end finishes throughout. The kitchen features a nearly 10-foot, single-piece quartz countertop island, perfect for entertaining and family gatherings. Recent upgrades include new shingles, air conditioning, kitchen appliances, quartz countertops, and deck skirting, offering peace of mind and move-in-ready comfort. With spacious living areas, stylish design, and six versatile bedrooms, this home is ideal for families of any size. The fully fenced backyard is perfect for kids, pets, and outdoor entertaining. Close to schools, parks, and all amenities, this property blends luxury, location, and lifestyle — truly a must-see home in Lancaster Green! (id:57594)
1004 Minto Street
Penhold, Alberta
NO CONDO FEES! Welcome to this beautifully maintained 1,425 sq ft home in the heart of Penhold — just minutes from Red Deer. This bright and inviting 4-plex is designed for modern living, with an open-concept main floor that features large windows, durable laminate flooring, and a spacious living area filled with natural light. The well-appointed kitchen includes a central island and opens onto a private back deck through sliding patio doors — perfect for seamless indoor-outdoor living. A convenient 2-piece bathroom completes the main level. Upstairs, you'll find three generous bedrooms, including a primary suite with a walk-in closet and a 4-piece ensuite. An additional full bathroom and an upper-floor laundry area add comfort and functionality. Enjoy the convenience of a single attached garage and a fully fenced backyard — ideal for relaxing or entertaining. Recent upgrades include refreshed lighting, a new microwave, and freshly painted deck and fencing. Located in a vibrant community, Penhold offers amenities such as a recreation center with a fitness area, lounge, library, skate park, and splash park — making it a fantastic place to call home. This pristine property is move-in ready and waiting for you! (id:57594)
4821 47 Streetclose
Innisfail, Alberta
Charming bungalow in Innisfail, tucked away in a private close and within walking distance to all amenities. The main floor offers 2 spacious bedrooms and 2 full bathrooms, including a primary suite with its own ensuite and direct access to the bright 4-season sunroom. A formal dining room provides the perfect space for entertaining, while the front living room features large bay windows that fill the space with natural light. The kitchen is the heart of the home, opening into a cozy family room with a gas fireplace. A generous laundry room on the main level adds everyday convenience.The partially finished basement extends the living space with an additional bedroom, full bathroom, plenty of storage, and a large cold room — ideal for canning or seasonal items. Outside, the backyard is a gardener’s dream with fruit trees, berry bushes, and plenty of gardening space. A large shed provides extra storage, and the heated 2-car garage offers year-round practicality.This property blends privacy, functionality, and charm in a highly desirable location and a wonderful place to call home. (id:57594)
60, 41513 Highway 771
Rural Lacombe County, Alberta
ESCAPE TO THE LAKE! Nestled in the quiet community of Birch Bay, Gull Lake, this is a beautifully renovated 3 bedroom, 2 bathroom home on a large lot! This home has been substantially renovated over the years, including: new siding on both house and workshop, roof replaced - 5 yrs, hot water tank-4 yrs, renovated entry way, beautifully renovated owner's suite and gorgeous ensuite bathroom. The home has two large decks overlooking the manicured yard. There's extensive flower bed and garden space for the green thumb in the family. You'll love the heated workshop and shed for wood work and storage. All appliances are included. This home is MOVE-IN READY and very affordable lake living. Birch Bay has its own Marina, Boat Launch, Children's Playground and Volleyball Court. The community has seasonal parties and neighbourhood gatherings. It's close to Bentley and Sylvan Lake for amenities! (id:57594)
5218 57 Street
Stettler, Alberta
This is a once in a life time opportunity to own an amazing luxury home on 15.57 acres, just on the outskirts of Stettler. This 2 story home blends sophisticated style and timeless design in to an ideal floor plan. Welcoming you in with its bright interior, the home is unified with a central spiral staircase near the front entrance and engineered hardwood throughout most of the main floor. To the right is a spacious formal dining room with 2 sets of patio doors and an office to the left. The light and bright chef’s kitchen offers a combination of style and functionality with Corian countertops, stainless steel appliances, pantry with power for appliances, and so much more. The cabinets wrap around the corner giving you a coffee bar and a built-in desk by the breakfast nook, where another door takes you out to the east facing deck. The living room is spacious and comfortable with a set of doors to a lower deck where you will be able to enjoy the park-like setting of this well landscaped property. Down the hall, there is a half bath, a laundry room with sink, and access to the attached, 2 car garage. Heading upstairs, there are 4 bedrooms which have views of the yard, including a primary bedroom with double closets, and ensuite with bidet, and custom tile walk-in shower. There is also a lovely, 4 pc bathroom upstairs. Downstairs, there are two family rooms giving your loved ones their own space. There is a bedroom with walk-in closet, storage closets, and a beautiful, 3 piece bathroom. Covered by overhang, and wrapping around 3 sides of the house, the deck is an amazing place for you to entertain. Mature trees line the paved driveway and the shelterbelt trees give the yard privacy and a windbreak. Southwest of the house is a large paved parking area as well as a building with indoor golf simulator, a dance studio, and a detached garage. The remainder of the land is currently hay and there is possible subdivision opportunity as well. This property is ideal for families seeking both the freedom of acreage living and the convenience of living close to town. (id:57594)
6303 26 Avenue
Camrose, Alberta
Brand New Build from Battle River Homes. Great Bungalow layout with Oversized Rear Garage 25x24/29 with a floor drain, space for working area and finished to perfection. ICF Foundation, Basement Infloor Heat, Triple Pane Windows. Excellent Curb Appeal with an Inviting Front Covered Veranda. Step inside and take in this new floorplan from Battle River Homes - open concept arrangement sees a front facing living room with cozy electric fireplace with stone accents and mantle, central kitchen and rear dining area that overlooks a private 10x12 no maintenance deck and yard space. 9ft ceilings on the main with 10ft coffered in the living room. Gorgeous kitchen with White Maple Cabinetry, Quartz counters anchored by a richly stained 8'7 central island with eating bar. Very accommodating eating area with room for the whole family and your favorite dining set - there's also a handy pantry. Excellent Primary Bedroom suite with private 4pc ensuite, double sink with quartz counters, a fully tiled shower and a 6x9'2 Walk-in Closet! The main floor also sees a 2nd bedroom at the front - excellent for guests or as a hobby room, an additional 4pc bath and laundry option in the mudroom. Basement is open for development. A wonderful Bungalow floorplan with minimal exterior upkeep. You'll Love It!. (id:57594)
38139 Range Road 265
Rural Red Deer County, Alberta
Experience Absolute Luxury in This Executive EstateStep into a residence where every detail speaks of elegance, craftsmanship, and comfort. This extraordinary executive home offers over 5,100 sq. ft. of refined living space, designed to impress at every turn and surrounded by breathtaking views in all directions.From the moment you arrive, the beautifully landscaped grounds, fully paved driveway, and abundant parking set the tone for the grandeur within. Constructed entirely with full ICF block and featuring concrete heated floors on all levels, this home offers unmatched energy efficiency and year-round warmth. Recent exterior updates since 2016 have further elevated both its beauty and durability. These include all new siding, deck railings, asphalt shingles, new entry stairs leading up to wraparound deck, and some new vinyl windows on west side of home.In addition to the main residence, the property includes a 46' x 100' commercial-grade shop—an exceptional space complete with its own kitchen, washroom, office, and parts rooms, ideal for business, hobbies, or large-scale projects. 4- 14' x 14' overhead doors make it easy to move projects in and out of shop. Behind the workshop is a steel sea can storage building with a loading dock. For those who love to cultivate, a 20' x 40' greenhouse awaits, perfect for year-round gardening. The lush grounds feature an abundance of berry trees, as well as a clean and well manicured yard. Whether you’re enjoying the tranquility of the property, hosting in the expansive living areas, or working on your latest venture in the shop, this estate offers a lifestyle without compromise. (id:57594)
5722 Juchli Avenue Nw
Edmonton, Alberta
Step into modern living with this stunning 2022-built townhouse offering a total of 2,176 sq. ft. of finished space, a double detached garage, and the perfect balance of style, comfort, and convenience — all for $468,888. Inside, you’ll love the open-concept design featuring sleek quartz countertops, stainless steel appliances, and contemporary cabinetry that make the kitchen the heart of the home. With 3 spacious bedrooms and 4 bathrooms (including a main bedroom ensuite), there’s plenty of room for a growing family or hosting guests. The fully finished basement adds extra living space — ideal for a home office, rec room, or gym. Step outside to your private fenced backyard, perfect for summer barbecues, pets, or simply relaxing. Located in the highly sought-after community of Griesbach, you’ll enjoy over 5 km of scenic walking trails, parks, and a nearby lake right at your doorstep. Shopping, dining, and schools are just minutes away — everything you need is within reach. Opportunities like this don’t last long — book your showing today and make this beautiful home yours! (id:57594)
2502 8a Avenue N
Lethbridge, Alberta
For more information, please click the "More Information" button. Nestled on a quiet, friendly street, this sun-filled showpiece blends style and flexibility: 3 bedrooms and 1.5 baths up, plus a lower level with its own private entrance, 2 roomy bedrooms, and a den. The heart of the home is a designer kitchen with Calacatta quartz countertops, sleek new cabinetry, and stainless steel appliances that make everyday cooking feel luxe. Step outside to a big, fenced backyard built for living - automatic sprinklers, mature trees, handy alley access, and tons of parking! Fully renovated top to bottom and truly move-in ready, this is the bright, modern home you’ve been waiting for. (id:57594)
65 Fern Glade Crescent
Sylvan Lake, Alberta
Fine Family Home in Fox Run with 5 bedrooms and 4 baths! This home on a nice Crescent is sure to please! Enjoy a beverage on the large front veranda or invite your family and friends to a summertime BBQ in the huge back yard which is very private! Step inside and you are greeted with a cozy living room with a gas fireplace. Great Kitchen with spacious cabinets, corner pantry, eating bar and a patio door to a small deck perfect for the BBQ. Main floor laundry and a 2 piece bath right off the garage entry is very functional! Loads of built in shelving in the garage for all your storage needs. Upstairs you will find a large primary bedroom with a 4 pc ensuite, 2 more nice sized bedrooms and another 4 pc bath. All bathrooms are tiled with underfloor heat! Enjoy the "chill" of the central air conditioning on those hot summer days! The family room down is perfect for entertaining and you will also find 2 more bedrooms and another bath! This plumber built home also features on demand hot water system, high efficiency furnace, and in floor heat in the basement. Upgrades include a newer fridge and stove, hot water system and the shingles were done about 3 years ago. A few extras to off the list with 2 sheds, parking pad, play structure, trampoline and a central vac. (id:57594)
6521 49 Avenue
Camrose, Alberta
Over 2000 sq. ft. of Living Space | Unique 1.5 Storey HomeFrom the vaulted ceiling at the entryway, this home welcomes you with a bright and spacious feel. The kitchen, featuring a cooktop and wall oven, sits at the heart of the home, perfectly positioned between the dining/living room and the cozy family room with its gas fireplace and access to the back deck. Convenient main-floor laundry with ample storage and a 2-piece bath complete this levelUpstairs, the open loft area overlooks the main living space, adding both character and functionality. The upper floor offers three bedrooms, including a primary suite with a private balcony and 3-piece ensuite. A 4-piece bath serves the additional bedrooms.The basement is partially finished, featuring a 3-piece bath, a bedroom (without closet), and a large recreation area, providing plenty of options for family and guests.The heated attached garage offers year-round convenience. Outside, the oversized lot provides endless opportunities to create your backyard oasis with plenty of space for entertaining, gardening, or play.This thoughtfully designed floor plan offers comfort, charm, and room for the whole family. Located near a park, golf course, medical clinics, and west end shopping. (id:57594)
49210 B Range Road 162
Holden, Alberta
Beautiful acreage on the outskirts of Holden! As you enter the laneway of this beautiful acreage(10.97 acres)you're greeted with a charming bungalow, that has been very well maintained. A custom and open inviting floor plan that consists of 2 bedroom's on the main, laundry room, living room with cozy gas fire place, and generous sized kitchen with fantastic cabinetry and updated appliances. Just off the kitchen is a formal dining room with a fantastic sitting room where you'll love all the natural light that illuminates it. Down stair's is bright and open with a great space to entertain or hang out with the family. A bedroom, additional laundry room, and washroom cap off this excellent home. In the winter bring your machinery inside your 30 x 60 shop or turn this awesome space into the man cave you've always wanted. Less then 1km to Holden and on City Water!!! (id:57594)
4501 54 Avenue
Castor, Alberta
Welcome to Castor, just a block from the hospital, one school, the waterway which runs through the town, Pals park and only a few more blocks from downtown, this three bedroom and three and a half bath bungalow sits on a large 77x135 ft corner lot. The property was built in 1976 with the addition added later on, giving this home extra space for the living room and dining room and the upstairs has rich hardwood flooring throughout. Metal roof, vinyl siding and newer vinyl windows help with the costs of the utilities. The kitchen has ample amount of beautiful wood cupboards, modern appliances and laminate counter tops. Just off the kitchen are the bedrooms, one that shares its home with the washer and dryer, while still having enough room for much needed storage space. On the main floor is the three piece walk in shower bathroom, a 2 piece bathroom across the hall and even further into the primary bedroom is the jetted tub en-suite. The primary bedroom has been enlarged from two bedrooms into one, giving it loads of space and more closets to house your clothes. Heated tile floors accent this beautiful space, with plenty of windows for the sunshine. Going downstairs, we come to the family room, very roomy and off this are the other rooms, one bedroom with closets, and another room with plenty of cupboards for more storage. In between this space is the utility room with the furnace and central air conditioning, hot water on demand heater and the 100 amp service. Also in the basement is the four piece bathroom , another storage room which previously held the washer, dryer in it along with the cold storage room and the central vac . Out the dining room sliding patio doors is the newly added covered veranda( north side of house) which has screened in sitting area and wonderful view of the back lawn area. There is a beautifully done ramp(towards the west) to the double(single door only) heated garage with work benches and garage door opener. Also included on the east sid e of the lot is the other double (not heated) garage with a large cement driveway. Included are the 2 sheds to store more lawn furniture of extra machinery to do the large lawn and flower garden. This home is sitting in the pathway of our resident deer and other wildlife that frequent the town people, so quiet and serene you will love the ambience of this place. (id:57594)
3515 45 Avenue
Red Deer, Alberta
FULLY DEVELOPED 4 BEDROOM, 2 BATHROOM 1.5 STOREY IN MATURE MOUNTVIEW ~ LOCATED ON A MASSIVE DOUBLE LOT WITH MATURE LANDSCAPING ~ DETACHED GARAGE WITH A LARGE WORKSHOP ~ OVERSIZED FRONT DRIVE WITH SPACE FOR AN RV ~ West facing front veranda overlooks the front yard ~ The living room features hardwood flooring, a wood burning stove and a large west facing picture window that fills the space with natural light ~ Easily host large gatherings in the dining room that features a convenient pass through opening to the kitchen, plus garden door access to the large deck (w/ composite deck board) and backyard ~ The kitchen offers plenty of white cabinets, full tile backsplash, ample counter space, window above the sink overlooking the backyard, stainless steel appliances, tile floors and a wall pantry offering additional storage space ~ Main floor bedroom can easily accommodate a king size bed plus furniture and features hardwood flooring and a wall of built in's cabinets and shelving ~ Sunny 4 piece main bath ~ The upper level offers two large bedrooms with ample closet space and large windows, a den/flex room, and a 2 piece bathroom with an oversized vanity ~ The basement has a spacious family room with built in shelving, a generous size bedroom, laundry with a sink and folding counter, with space for storage throughout ~ The beautiful backyard is fully fenced, has tons of space, mature tress, shrubs and perennials, 2 sheds, a large upper deck, lower deck with a pergola, and tons of grassy yard space ~ Detached garage is insulated, finished with painted drywall, and has am attached workshop with built in shelving ~ Located in a mature, well established neighbourhood with easy access to great schools, parks, shopping, walking trails and more plus easy access to downtown, Red Deer Poly, and all other amenities. (id:57594)
3948 35a Avenue
Red Deer, Alberta
Welcome to 3948 35A Avenue – a well-maintained bungalow located in the sought-after community of Eastview in Red Deer, AB. This spacious home is ideally situated just steps from Joseph Welsh Elementary School, with additional schools, parks, playgrounds, and shopping all nearby. Offering 1,492 sq. ft. on the main level with three bedrooms, this home provides plenty of room for families or those who love to entertain. You'll appreciate both a cozy living room and a separate family room with a fireplace – perfect for relaxing or hosting guests. The kitchen features ample cabinetry and counter space, and it opens to the dining area for easy family meals and gatherings. Large windows throughout the home allow natural light to pour in, creating a bright and welcoming atmosphere. Step out onto the covered deck and enjoy the privacy of the large, fenced backyard – ideal for kids, pets, or simply enjoying outdoor living. The double garage offers extra parking space, including room for an RV. The partially finished basement is perfect for teens or guests, featuring a large rec room, an additional bedroom, laundry area, and abundant storage space. Notable updates and features include:Newer windows in the three main-floor bedrooms, kitchen, and bathroom, New fridge and stove (April 2025), New washer & dryer (within the past year), Detached garage built around 2002, Covered deck with updated deck boards (approx. 2014), Home addition completed around 1980 (left side of the house), Patio doors replaced approximately 10 years ago. A beautiful and thoughtfully updated home in a fantastic family-friendly neighborhood. (id:57594)
20 Bowman Circle
Sylvan Lake, Alberta
Bright, stylish, and move-in ready! This immaculate 2-storey home offers an open-concept main floor designed for everyday comfort and easy entertaining. The spacious layout includes a welcoming living room, dining area, and modern kitchen with a central island—perfect for gatherings. Main floor laundry and a convenient 2-piece bath add to the functionality, while patio doors lead to a large deck ideal for outdoor living. Upstairs, the primary suite features a walk-in closet and ensuite, complemented by two additional bedrooms and a 4-piece bath. The nearly finished basement expands your living space with a generous family room, extra bedroom, 4-piece bath, and plenty of storage. Recent updates include new carpet and vinyl plank flooring, fresh paint, upgraded appliances, modern lighting, new plugs and switches, plus central air conditioning. All this in a family-friendly neighborhood with a school, park, and walking trails nearby—offering the perfect blend of comfort, convenience, and community. (id:57594)
32 Hunter Road
Sylvan Lake, Alberta
Welcome to this beautifully updated bi-level home in the desirable Hewlett Park neighborhood of Sylvan Lake—just a short walk to the lake! Offering 4 bedrooms, 2 bathrooms, this home is filled with natural light thanks to its large windows and bright, neutral color palette. The open floor plan creates a spacious, inviting layout perfect for families and entertaining. The lower level is designed for comfort with roughed-in in-floor heat, highlighting an additional family room with a newly finished dry bar, and a fully updated bathroom. Modern upgrades throughout include vinyl plank flooring, new carpet, refreshed countertops, updated lighting, and fresh paint. The home also features roughed-in central vacuum for added convenience. Outside, you’ll find a newly sodded backyard with a stone parking pad, plus the bonus of alley access on both the back and one side of the lot—providing excellent space and versatility. Both the house and garage received new shingles in 2025, giving you peace of mind for years to come. This fantastic location puts you close to the town trail system, schools, shopping, and the ball diamonds, making it a great choice for families and active lifestyles. Don’t miss your chance to own this move-in ready home just steps from Sylvan Lake! (id:57594)
4728 41 Street
Camrose, Alberta
So many possibilities within this commercial lot and in an amazing location!! 2.84 Acres to have your creativity with! A great bonus feature to this lot are the two pole sheds and the 40x60 foot shed/shop with large overhead doors and upper mezzanine space. This property is perfect for storage, RV and motor vehicle storage, building a shop or expanding the one currently in place and so much more! (id:57594)
301 Dawson Wharf Road
Chestermere, Alberta
Discover the Pierce 2 — where modern design meets thoughtful functionality. Built by a trusted builder with over 70 years of experience, this home showcases on-trend, designer-curated interior selections tailored for a home that feels personalized. Energy efficient and smart home features, plus moving concierge services included in each home.This stunning home features a walkout basement, a main floor flex room with French doors, and a full bath with a walk-in shower. Only the garages are attached, offering the feel of a detached home. Enjoy a sleek kitchen with stainless steel appliances, gas range, and a separate spice kitchen with pantry shelving. The great room boasts an electric fireplace with tile surround, and the rear deck includes a BBQ gasoline rough-in. Upstairs, find two spacious primary bedrooms with walk-in showers; the main ensuite is a luxurious 5-piece retreat. Flooded with natural light and finished with LVP flooring, tile in baths, and quartz countertops throughout.This energy-efficient home is Built Green certified and includes triple-pane windows, a high-efficiency furnace, and a solar chase for a solar-ready setup. With blower door testing that can may be eligible for up to 25% mortgage insurance savings, plus an electric car charger rough-in, it’s designed for sustainable, future-forward living. Featuring a full range of smart home technology, this home includes a programmable thermostat, ring camera doorbell, smart front door lock, smart and motion-activated switches—all seamlessly controlled via an Amazon Alexa touchscreen hub. Photos are representative. (id:57594)
256 Augustus Way
Penhold, Alberta
Brand new 2 storey in the sought after subdivision of the Palisades in Penhold, with playgrounds, schools, and beautiful walking paths just steps away! This stylish Paxton two storey floor plan offers a wide open living space, large windows, 2nd floor laundry, and a large bonus room! The main floor features vinyl plank flooring throughout, and a beautiful modern kitchen with quartz counter tops, stainless steel appliances, a large island with eating bar, and a large walk in pantry. The adjacent dining area offers access to the back deck through large sliding patio doors. Head upstairs to find two nicely sized kids/spare rooms that share a large 4 pce bath, and a large master bedroom with its own private 4 pce ensuite and huge walk in closet. The laundry room is large and bright, and the spacious bonus room gives you additional living space to enjoy. If you need more space, the builder can complete the basement development to their spec plan or your own custom design! Allowances for blinds and a washer & dryer can also be included at an extra cost to make this a fully move in ready home. GST is already included in the purchase price. Live worry free thanks to a full 1 year builder warranty and a 10 year Alberta New Home Warranty. Taxes have yet to be assessed. Immediate possession is available! (id:57594)
10, 34129 Hwy 2a Highway
Bowden, Alberta
Prime strategically located property offering a rare opportunity to establish or expand a commercial nursery, tree farm, or garden centre operation. This 88.06-acre parcel is ideally located between Highway 2 and Highway 2A, just south of Bowden, providing exceptional visibility and high traffic exposure along the busy corridor between Bowden and Olds — only 20 minutes to Red Deer and one hour to Calgary.Zoned AG – Agricultural District, the land accommodates a wide range of agricultural and value-added uses, including nursery production, retail or wholesale garden centre, market gardening, and related agribusiness operations. Existing site improvements include a 40' × 95' heated shop, an irrigation pond, established tree plots, and ample open space suitable for greenhouse expansion, retail yard development, or on-site sales areas.The property’s size, infrastructure, and location make it ideal for a long-term agricultural or horticultural enterprise. Ownership is seeking a long-term tenant (minimum 10-year term) interested in building a sustainable business presence in one of Central Alberta’s most accessible and visible rural location. (id:57594)
8, 4546 Iron Wolf Place
Lacombe, Alberta
This cute place boasts a spacious master bedroom with walk through closet into a 4 piece bath. Great open Kitchen/Dining Room/Living room with a garden door access on to a back deck overlooking the back yard and green space. The basement has 2 more bedrooms and a 4 piece bathroom and laundry area for added convenience and the generous sized Family Room that has a garden door leading out into your fenced backyard and patio area. This is a Bare Land condo with fees of 120.87 per month. There is a 2 car concrete pad at the front of the unit for easy access and convenience. IMMEDIATE POSSESSION!! (id:57594)
5, 4630 61 Street
Red Deer, Alberta
COMPLETELY RENOVATED SHOP/ OFFICE SPACE in Riverside Light Industrial Park. The bay 5 (5,178 sq ft) and a part of the back of bay 6 (2,454 sq ft) is comprised of a total of 7,632 SF on the main shop, office space that includes a reception area, office, storage room and a total of three washrooms and 6700+/- sq ft of total shop space. There is one 14' high overhead door at the front, two additional 12' OHD's at the rear, a dual compartment sump w/ oil separator and grating for floor drains, lots of paved parking out front with newer asphalt. secured yard space around the back/ side. In addition, there's a 510 SF developed, mezzanine, that includes an open space, two offices for staff room, kitchen area or just more office space and another washroom w/ shower. This condo bay is perfect for any Fabrication, mechanic or Tradesman (plumbing, electrical or auto body shop. Loads of power and 220v plugs everywhere, air/ water lines plumbed in throughout, Overhead Resnor shop heaters, roof-top HVAC units for office heat/ AC. Additional rent of $3.75 for the 2025 budget year. (id:57594)
57 Erickson Drive
Red Deer, Alberta
Step inside this beautifully renovated 4-bedroom, 3-bathroom bungalow that perfectly balances modern comfort with classic charm. Offering 949 sq ft of thoughtfully designed living space, this move-in-ready home has been updated inside and out — making it a true gem. The bright, open-concept main floor welcomes you with fresh finishes, contemporary lighting, and a seamless flow between the living, and kitchen areas. The upgraded kitchen features sleek cabinetry, modern countertops, and stainless-steel appliances, creating an inviting space for cooking and entertaining. Each of the four bedrooms is generously sized, complemented by three full bathrooms that showcase stylish fixtures and updated design. This home has been improved with newer windows, shingles, sidewalks, fencing, and exterior upgrades, offering peace of mind for years to come. Enjoy efficient comfort year-round with a high-efficiency furnace and hot water tank, while the newer 22x22 heated detached garage provides exceptional storage, workspace, or parking options. Outside, the landscaped yard and rear deck offer the perfect spot to relax, host gatherings, or enjoy quiet evenings under the stars. Every inch of this home has been designed for comfort and convenience, giving you the confidence to move right in and start living. Nestled in a desirable neighborhood close to parks, schools, shopping, and amenities, this charming bungalow combines thoughtful upgrades with effortless style. Whether you’re a first-time buyer, downsizer, or growing family, this home delivers exceptional value and warmth in every detail. (id:57594)
105 Meadow Drive
Rural Clearwater County, Alberta
LOCATION, LOCATION, LOCATION... RIVERFRONT PROPERTY! Location is key on this property with easy access to the town of Rocky Mountain House, the David Thompson westcountry, lakes and rivers, 2 golf courses within 10 minutes, established trail systems for walking, biking and off road vehicles all nearby, low bank access to the river. On this stunning 57.11-acre property nestled along the banks of the North Saskatchewan River near Rocky Mountain House (westcentral Alberta), you'll find a picturesque landscape of rolling hills, lush greenery, open meadows, and breathtaking river & mountain views. The primary residence is a beautiful walkout basement home designed to maximize those panoramic vistas, allowing you to immerse yourself in nature's beauty from every room. The home features a spacious layout with large windows that flood the interior with natural light, creating a warm and inviting atmosphere. Imagine sipping your morning coffee on a deck looking onto the mountains, or hosting friends and family for a weekend campout / barbecue along the banks of the river and sprawling meadows as the sun sets behind the majestic Rocky Mountains in the distance. For those with a penchant for hobbies or vehicles, there are not one but two garages on the property – perfect for storing your cars, boats, or outdoor gear. Picture walking on your land, taking in the sounds of wildlife, and enjoying the peaceful serenity of this rare oasis. This property truly offers a luxurious retreat from the hustle and bustle of everyday life, with quick access to town amenities and at the gates of the westcountry, call this your primary residence or a weekend getaway where you can unwind, rejuvenate, and create cherished memories for years to come. In additional to the tranquil environment that this parcel of land offers there is also a potential future business opportunity zoned Recreation Facility District "RF". The purpose of this district is to accommodate & regulate the development of major or intensive recreational buildings and uses. The current owners have been issued a conditional development permit for the construction & operation of a Campground; the conditional approval was issued in August of 2021 and extended in 2024. The development permit allows for the development and operation of a commercial unserviced (dry camping) recreational vehicle park/campground. This property has limitless potential and must be seen to be fully appreciated. (id:57594)
193, 20419 Township Road 412
Rural Camrose County, Alberta
Wake up to picturesque views of Buffalo Lake, spend your afternoons relaxing on the beach or in the water, and unwind by the fire as the sun sets over the shoreline—this is lakeside living at its finest. Designed for those who crave connection, comfort, and a touch of luxury, this modern home blends effortless main-level living with exceptional indoor–outdoor spaces. Whether you’re raising a family that loves to play by the lake or desire a summer home, this property delivers in every way! Experience the beautiful community of Pelican View Estates.This tastefully designed and beautifully built Larkaun Home home is absolutely stunning! The main floor welcomes you with an open, airy layout that frames unforgettable views of Buffalo Lake. Soaring ceilings and ample windows that bring the outdoors in, gorgeous hardwood and tile flooring with a beautiful patio off the dining area. The chef-inspired Kitchen with quartz counters is built for entertaining, complete with a coffee/cooler bar and a walk-through pantry for easy organization. The Primary Suite is bright and welcoming with gorgeous views and access to the upper balcony, a spa-like Ensuite, large walk-in closet, and direct access to the Laundry Room—everything you need on one level. A main floor Den makes an ideal home office or quiet retreat. The bonus room upstairs is great for a recreation space and cozy movie nights. It sits above the oversized triple Garage that provides plenty of room for vehicles, lake gear, and storage.The walkout lower level is made for gathering—featuring an impressive wet bar, a sunroom that connects to the hot tub area, and three comfortable Bedrooms. Two share a Jack and Jill 5-piece Bath, while the third is next to a full Bath—perfect for hosting guests with privacy and comfort in mind. This level extends your living space, opening directly outside for patio and beach access.Outside, enjoy steps-to-the-water access, a firepit for evening campfires, and sweeping views that mak e this one of the most desirable spots on the lake. Whether it’s sunrise coffee on the balcony or sunset by the shore, this home captures the essence of modern lakeside living. (id:57594)
130, 41019 Rr 11
Rural Lacombe County, Alberta
Escape to this incredible modular home nestled in the secure, gated community of Sandy Point at Gull Lake. This is the ultimate entertainer's retreat! The open-concept interior is designed to effortlessly host large gatherings—you can comfortably fit 30 of your closest friends inside. This beautiful home boasts 3 spacious bedrooms and 2 full baths, Pantry and Laundry Room.Step outside to your private oasis: a fenced yard for privacy, a large deck perfect for summer BBQs, and a cozy outdoor space complete with a fireplace nestled among the trees. Plus, a handy storage shed keeps your gear organized.But it's more than a home; it's a vibrant, welcoming lifestyle. Cruise the golf cart-friendly streets to the marina, golf course, or private beach. The on-site activity crew ensures a summer packed with fun, surrounded by neighbors who become family. (id:57594)

