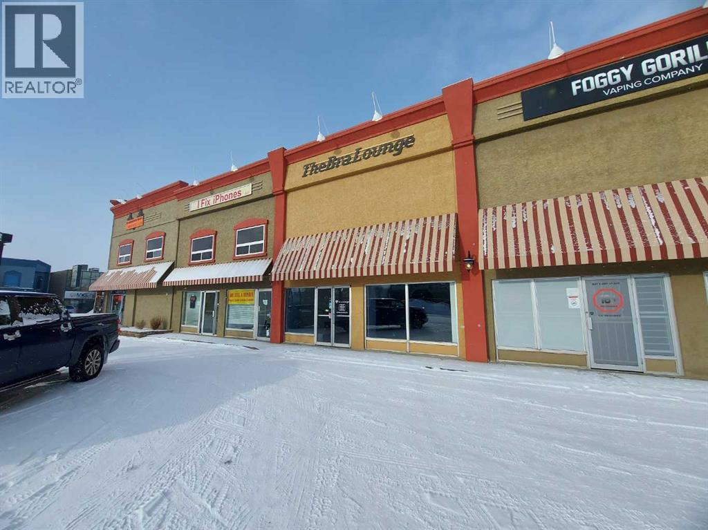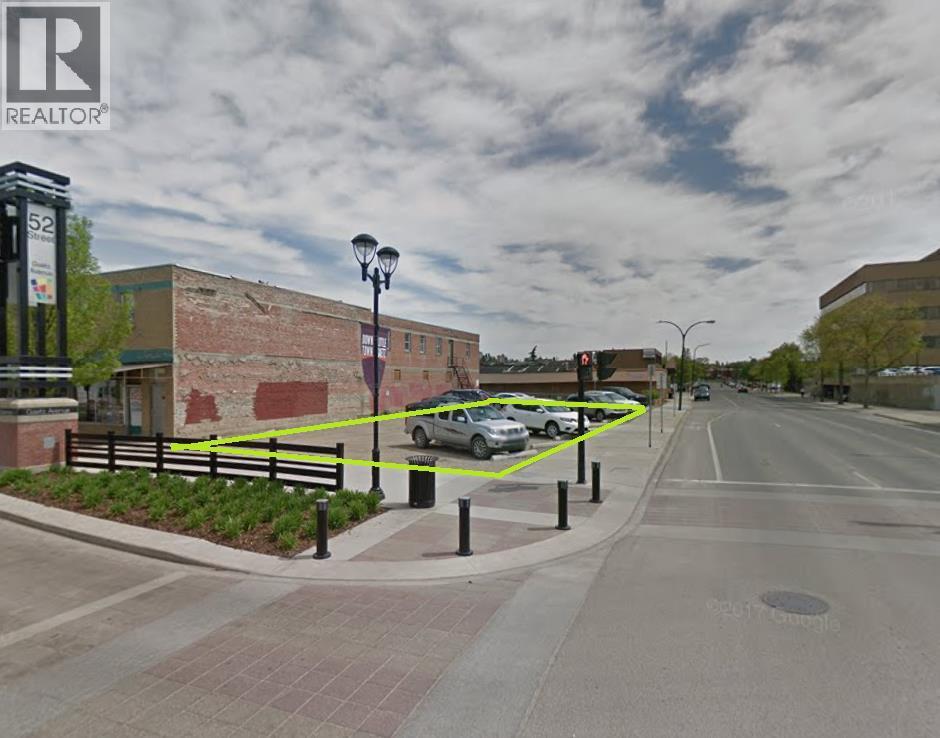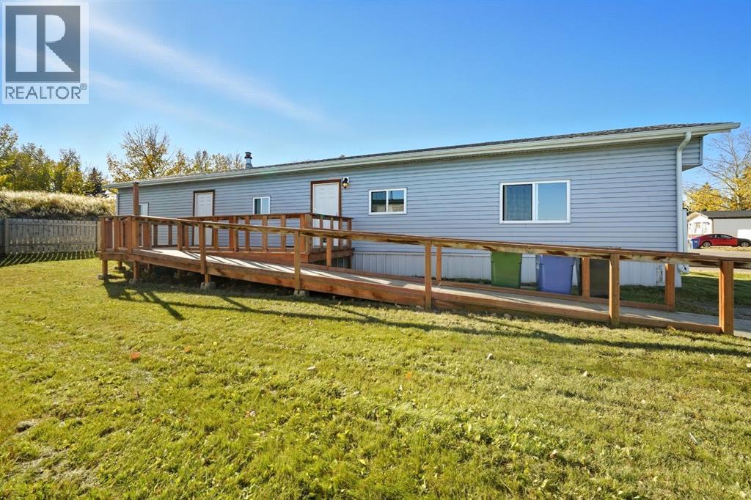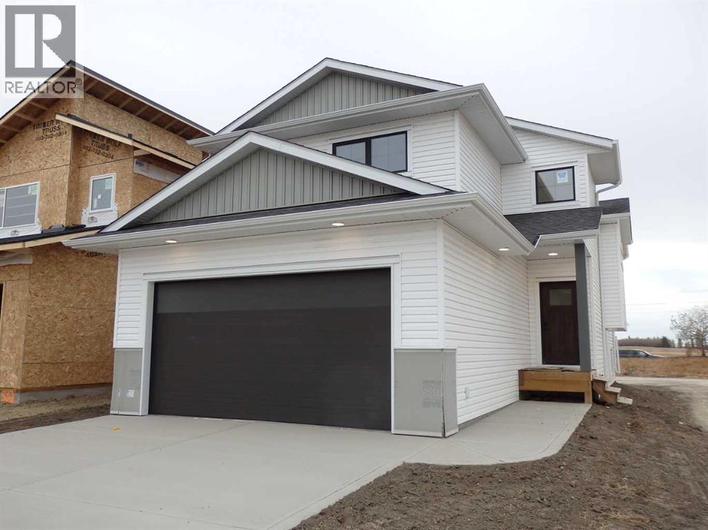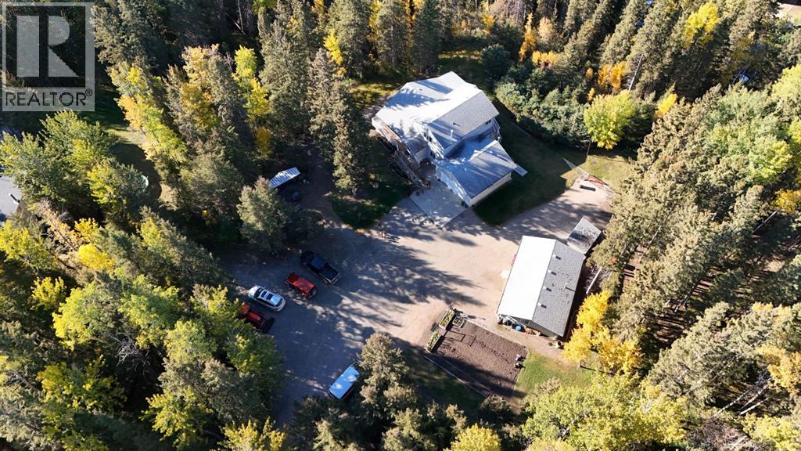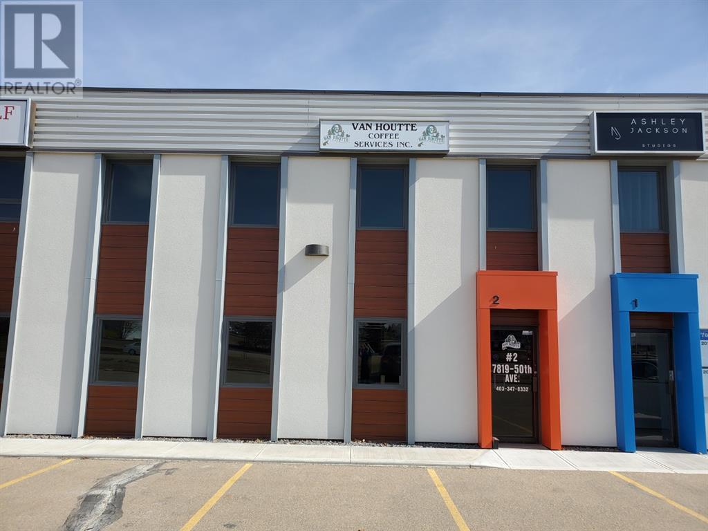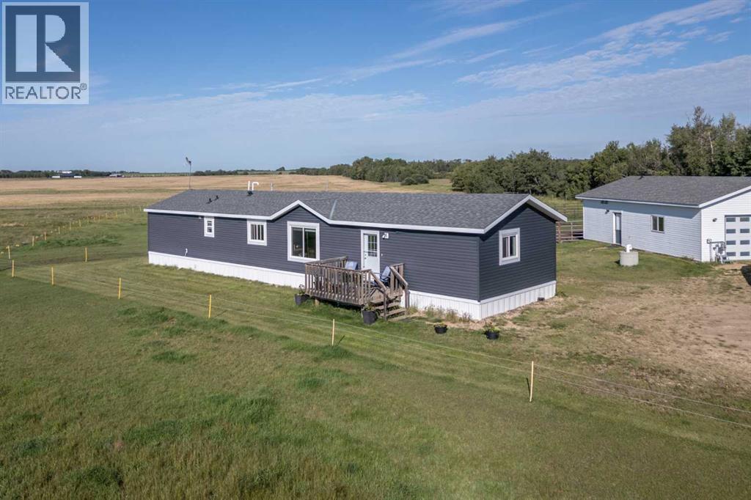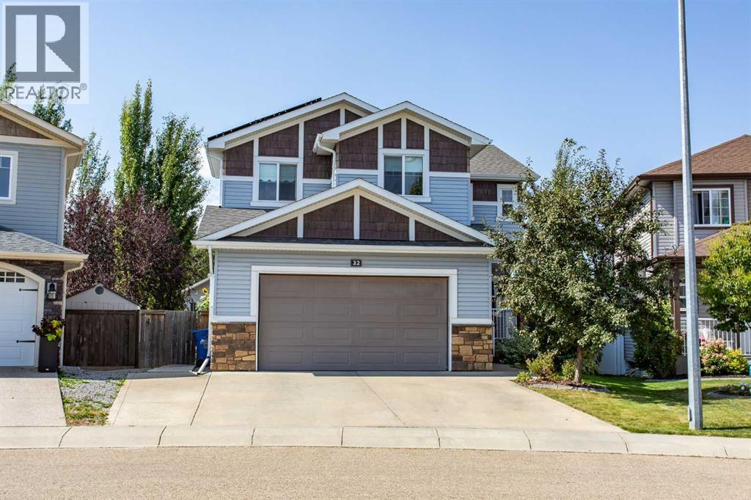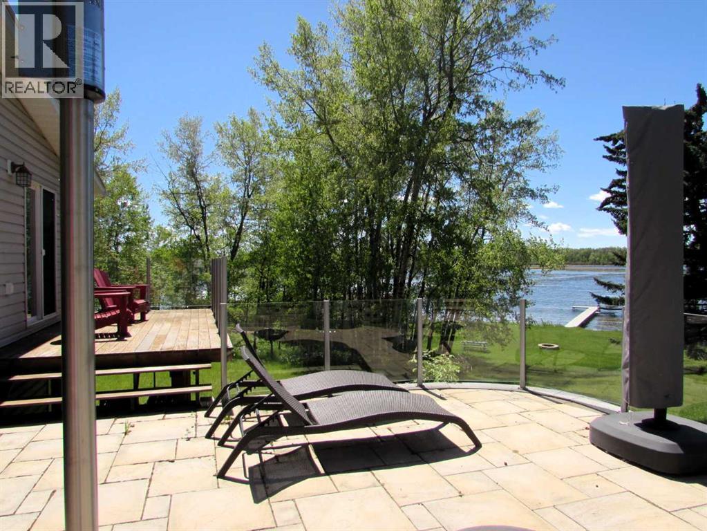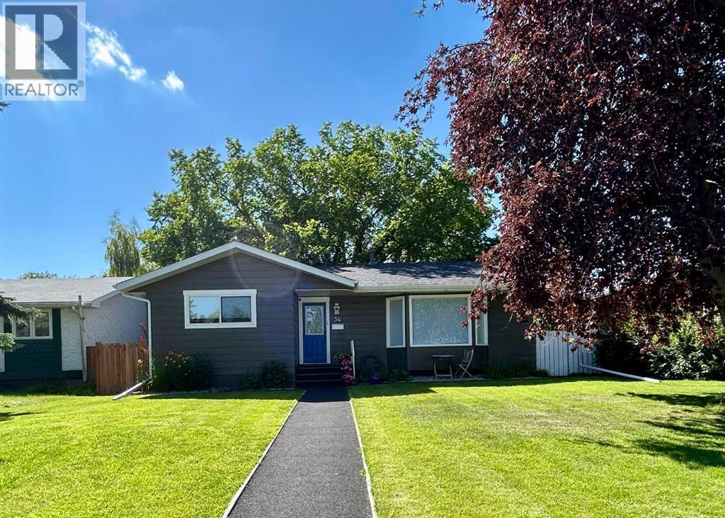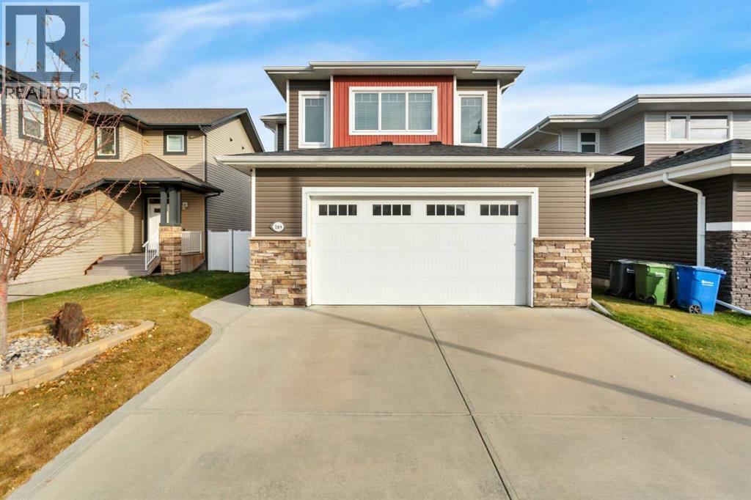7, 4801 51 Avenue
Red Deer, Alberta
Located in the heart of downtown Red Deer, this well maintained 1,790 SF unit is perfect for retail or office use. The space is comprised of an open storefront with a built-in counter, a secondary open area with partial separation walls, two additional rooms that could be used for fittings rooms or storage, and one washroom in the unit. There is also access to the common hallway, with one washroom that is shared with neighbouring tenants of the building. Large windows in the front of the unit provide lots of natural light. Pylon signage with exposure to 51 Avenue is available for $55.00/month, plus GST. Parking on the property is for customers only, however there are several public parking facilities located nearby for tenants and staff. Additional Rent is estimated at $8.84 for the 2025 budget year. (id:57594)
5201 50 Avenue
Red Deer, Alberta
Downtown lot for sale, as shown in the photos the space could be used to build a multifamily building. The concept shown is for this lot, and more information on this specific building and concept can be provided with an offer. The lot itself is an excellent location, walking distance to all amenities including superstore, dozens of excellent local restaurants and pubs, downtown work spaces, studios, banks, and retail stores. A 50x130ft lot within the Greater Downtown Action Plan, leaving lots of opportunity for a developer to work with the city and develop mainfloor commercial and upper residential, many different ideas/options open with this space and the cities plans to increase the downtown health and population. (id:57594)
266, 5344 76 Street
Red Deer, Alberta
Welcome to Unit 266 in Red Deer Village! Backing onto a peaceful green space, this fully accessible home offers comfort and flexibility. The kitchen offers a wheelchair height cooktop along with lots of space to move around and an inviting and bright living room. The spacious primary bedroom includes a manual lift if more assistance is necessary. This home is complemented by a second smaller room—perfect for an office or guest space. You’ll also find a large laundry room and a generous bathroom featuring a large walk-in shower. If you’re in need of a third bedroom, the laundry area could easily be converted back, with the laundry relocated to the bathroom. The furnace was replaced this past winter, providing peace of mind and cozy warmth through the colder months. Outside, you’ll enjoy parking for two vehicles and a sizable yard that could be fully enclosed with the addition of a front fence. This home is priced to sell and ready for its new owners. Red Deer Village offers unmatched convenience on the city’s north side, just off Gaetz Avenue. You’re minutes from shopping, dining, schools, and medical facilities, with easy access to QE II and Highway 2A—ideal for commuters traveling to Blackfalds, Lacombe, and beyond. Your monthly lot rent includes water, sewer, garbage, and professional management, plus access to the modern clubhouse. Enjoy the fitness centre, games room, community kitchen, and outdoor spaces, including a park for the kids. This move-in-ready home combines comfort, community, and value. Park approval required. (id:57594)
56 Emmett Crescent
Red Deer, Alberta
Make this Halloween the best ever with a Brand New Home! This FULLY FINISHED modified bi-level built by Asset Builders Corp. (Winner of the 2024 Builder of the Year) is located in the Evergreen subdivision, with beautiful walking trails, green spaces, 2 min drive to groceries, restaurants & Riverbend golf course. 4 bedroom, 3 bath home is the perfect size home for your family with double attached garage & back yard w/back lane for extra parking of an RV, or space for kids & Fido! Step up on the 5'x6' verandah into this spacious entryway that you will appreciate. Up to the main level which features natural light streaming though many triple paned windows throughout the home. Kitchen features quartz countertops & 4 upgraded appliances. The open floor plan on this level is great for entertaining & families with the nice flow between the great room w/pretty electric fireplace & dining & kitchen. Plus a full bath & bedroom on this main level, perfect for a home office. Upstairs is the nice sized primary bedroom with a full ensuite & walk in closet with window for extra light. Downstairs is super bright & has 2 good sized bedrooms, family room area & another full bath. Underfloor heat roughed in. Sunny west facing Back deck is 16'x10' w/metal railing & nice sized yard, perfect for a gardener or sun worshipper. GST is included with any rebate to builder. Finished photos are from previous home with mirrored layout & similar colors. (id:57594)
236, 5241 325a Township
Rural Mountain View County, Alberta
This move-in-ready acreage east of Sundre in the desirable *Osadchuk heights* is unique, very well cared for and waiting for a new family. Set privately amongst mature spruce trees, this fully fenced property is acreage living just minutes from town conveniences. The home welcomes you with a warm and inviting main floor, featuring a spacious primary bedroom with an ensuite bathroom and a bright office—ideal for remote work or a cozy reading nook. Natural light fills the open kitchen-dining room, perfect for hosting or creating memories. Settle down at night in the family room and watch the sun set while keeping warm by the natural gas fireplace. Upstairs, a comfortable living room and second bedroom- and bathroom- open to a beautiful balcony, where you can relax with a cup of coffee while listening to birds sing or take in the fresh mountain air. The fully developed basement provides exceptional additional living space, including a huge rec room perfect for entertaining, a guest bedroom, a full bathroom, and a thoughtfully designed canning and cold storage room—a dream for gardeners! Outside, this property truly shines. The landscaped yard offers a garden area, a well-equipped workshop for projects and hobbies, and a cozy fire pit area surrounded by nature—ideal for summer evenings under a canopy of stars. Two additional sheds on the property give more options for toys or storage. Finding the right home starts here! 5 minutes from Sundre and 25 minutes to Olds. (id:57594)
2, 7819 50 Avenue
Red Deer, Alberta
Gaetz Avenue high traffic exposure. Multi Tenant building, Flex space- front area for offices and display back area for warehouse and storage. Portion of warehouse area could accommodate additional showroom space. Current layout -front area is two offices, west facing windows reception and display area, one washroom and small storage room, ( approx. 900 SF) t bar grid and ceiling tiles 2 x 4 recessed lighting. Area under mezzanine is also enclosed – open area could be used for additional display or assembly areas. Warehouse -t5 lighting, two overhead forced air heaters 12 x 14 foot high overhead door, floor compartment sump. warehouse area was repainted Open mezzanine for additional storage, One washroom. Paved back yard area. Tenant has own electrical and gas meters, water and sewer in common area expenses. Rogers/Shaw or Telus for internet and phone service to the building.. Signage - permitted on building subject to landlord approval and city permits Back lit sign can permitted. Surface parking in front 66 stalls in total with some dedicated and some common. Op Costs for 2025 estimated at $3.50 per square foot. This space can be combined with the adjacent Bay 3 ( connected by service doors in warehouse) (id:57594)
48040 Range 212 Road
Rural Camrose County, Alberta
Welcome to this beautifully maintained property offering the perfect balance of modern comfort and country living. Situated on 134 acres of productive crop land, this acreage provides ample space, privacy, and potential—all within minutes of Camrose.Step inside and experience the warmth and style of this thoughtfully designed home. The spacious kitchen is a showstopper, featuring stylish cabinetry, a large island, and a walk-in pantry—perfect for home cooks and entertainers alike. Vaulted ceilings and abundant natural light create a bright, airy atmosphere throughout the main living spaces.The large primary bedroom is your private retreat, complete with a walk-in closet and a full 4-piece ensuite bathroom. Two additional generously sized bedrooms and another full bathroom offer plenty of room for family or guests. A dedicated laundry room with extra storage ensures daily life stays organized and efficient.Convenience is key with both front and back entryway closets, keeping clutter out of sight. Enjoy your morning coffee on the east-facing deck and unwind in the evenings on the west-facing deck—each offering stunning prairie views.Outside, an oversized double detached garage provides more than just parking. Heated with in-floor heat and featuring a roughed-in shower and workshop area, it’s the perfect setup for hobbyists, mechanics, or anyone in need of a versatile workspace.Whether you're dreaming of a hobby farm, expanding your operation, or simply enjoying wide-open spaces, this property is ready to meet your needs. Don't miss this rare opportunity to own a prime piece of land with a move-in-ready home just outside the city. (id:57594)
32 Carter Close
Red Deer, Alberta
If you're seeking the ideal blend of sophistication and practicality, your search ends here. Welcome to 32 Carter Close, where elegance greets you the moment you arrive. The inviting front porch draws you into this charming and functional residence. As you step inside, you'll be welcomed by rich hardwood floors that guide you to the bright and spacious main level, featuring a chef's kitchen equipped with gleaming stainless steel appliances, a substantial island topped with granite, stylish lighting fixtures, and a convenient walk-through pantry. The dining area offers ample space for large family gatherings, while the living room boasts an expansive array of windows and a cozy gas fireplace, perfect for those chilly autumn nights. The main floor also includes a generously sized bedroom that can easily serve as an office, along with a practical three-piece bathroom.Ascend to the second level, where a spacious bonus area awaits, complete with built-in window seats and cabinets. The large master bedroom, adorned with elegant wainscoting, leads to a functional four-piece en suite featuring a separate soaker tub and shower. A convenient office area adjacent to the en suite could effortlessly function as a nursery. Three additional spacious bedrooms on this floor provide ample room for a growing family. Plus, the second level is equipped with a full five-piece bathroom featuring a dual vanity, and a laundry room with a folding table and built-in storage solutions.The basement boasts a sixth bedroom, a chic and distinctive four-piece bathroom, and your very own private Irish pub with a custom bar, perfect for entertaining or enjoying game nights. Additionally, the basement includes a walk-up entry to the backyard, offering potential for roommates or guests with their own separate entrance.Step outside to discover a west-facing covered deck and a large, fully landscaped, and secluded backyard that offers plenty of space for play areas, a garden, and even your own chic ken coop. The spacious double garage is heated, providing ample room for vehicles and extra storage. This home is filled with unique features, including historic accent doors, air conditioning, on-demand hot water, hot and cold water outdoor taps and a brand-new solar power system.Conveniently situated on a tranquil close, this property is within walking distance to schools, shopping, and cafés, and just a stone's throw from the Michener walking trails. This home truly embodies the complete package. (id:57594)
18 Trout Avenue
Red Deer, Alberta
IMMEDIATE POSSESSION AVAILABLE! Brand new FULLY Developed (2141 SQ. FT. OF LIVING SPACE) 3 bedroom 3 bathroom modified bi-level with TRIPLE attached garage. This fabulous home is located in Timberlands North, close to shopping, schools, Canyon Ski Hill, Riverbend golf course with easy access to the highway and north/south Red Deer. The main floor has a beautiful open kitchen/dining room living room design. The kitchen is finished with quartz counter tops, a large Island and black stainless steel appliances. The living room has plenty of natural light and a large linear electric fireplace-flooring is luxury vinyl plank. There is also a 4 piece bathroom on the main floor and a good sized spare bedroom. The master bedroom is located up a few stairs with large walk in closet with custom shelving and a 4 piece ensuite with his/hers sinks and stand up shower. The lower level also has an abundance of natural light and has a spacious family room, finished laundry room with black stainless steel washer dryer, 4 piece bathroom and another bedroom-flooring is carpet. The lower level has roughed in under slab heat, roughed in central vac. Outside you will find a finished rear deck with aluminum railing, a gas line for barbecue, a fully sodded front yard and rear fence. This home comes with a 10 year new home warranty. (id:57594)
217, 36078 Range Road 245 A
Rural Red Deer County, Alberta
Welcome to this stunning 110' lake front home with breathtaking views, a multitude of amenities and 2226 sq ft of upgraded living space! As you enter, you'll be greeted by an open floor plan that seamlessly combines the kitchen and living and dining areas. The kitchen features beautiful granite countertops and newer appliances. The home boasts three bedrooms on the upper level, providing ample space for family and guests. The large master bedroom comes complete with a 3-piece ensuite and patio doors that open up to a deck, allowing you to enjoy the serene lake views. Downstairs, you'll find a spacious family room perfect for entertaining, along with a huge fourth bedroom equipped with two double bunks. The home is fully furnished, including a custom-built table and vanity, ensuring that you have everything you need to settle in comfortably. The garage has been converted into a workshop, ideal for the handyman or hobbyist. Additionally, there is a games room and a boat house by the lake, offering endless opportunities for recreation. A pier and boat lift are also included, allowing you to easily access the water and enjoy boating activities. One of the standout features of this property is the modern equipment room, which produces water of exceptional quality, suitable for bottling. The main living area and master bedroom are equipped with custom electric blinds, adding convenience and privacy to your living space. With so many incredible features and amenities, this lake front home has so much to offer. It's truly a place where you can relax, unwind, and create lasting memories. Don't miss out on the opportunity to discover all that this remarkable property has to offer. (id:57594)
34 Wright Avenue
Red Deer, Alberta
Welcome to 34 Wright Ave, a beautifully renovated 1338 sqft bungalow in the heart of Red Deer’s vibrant West Park community! This stunning 4-bedroom, 3-bath home has undergone extensive updates, making it perfect for families and those seeking a move-in-ready home. As you approach, you’ll notice the recently updated rubber surfaced sidewalk and front step, leading you to new entry doors on both the house and garage. Step inside to discover a bright, open living and dining area that flows into a spacious kitchen. Here, you'll find modern updates new cabinets, quartz countertops, stainless steel appliances, an abundance of drawers, countertop space, and storage in the large walk-in pantry—ideal for any home chef! The living room features an inviting brick wood-burning fireplace, complemented by a bay window that offers picturesque views of the green space directly across the street. The main floor also boasts three generously sized bedrooms, including a true master suite with double closets and a private ensuite, making it an ideal retreat.The fully finished lower level presents even more space for relaxation and entertainment, featuring a bathroom with attractive tile flooring, an additional bedroom, a den, and a massive family room. A tidy laundry room and versatile flex space round out this level, providing ample room for all your needs.Outside, enjoy your beautifully landscaped yard complete with a new fence and deck, a cozy firepit, and mature trees, perfect for gatherings with family and friends. The oversized single garage is insulated and has a gas line roughed in making it easy for a future garage heater install. Recent renovations include new flooring, kitchen cabinets, appliances, extensive electrical improvements, and fresh paint throughout. Other recent improvements include a new furnace installed in 2022, new blinds, smoke detectors, and updated plumbing fixtures throughout. Located within walking distance of Red Deer College and with easy access to Highway 2, this home offers an unbeatable location. Don’t miss out on the opportunity to join the sought-after community of West Park. (id:57594)
109 Lalor Drive
Red Deer, Alberta
Freshly painted, move-in ready, and waiting for you! This beautiful 4-bedroom, 4-bathroom home in the heart of Laredo checks every box — style, space, comfort, and location. From the moment you walk in, you'll notice how bright and welcoming this home feels. The main floor offers a wide-open layout with 9-foot ceilings, big windows, and a cozy gas fireplace that instantly makes it feel like home. The kitchen is designed for both function and style, featuring granite countertops, rich maple cabinets, under-cabinet lighting, a full tile backsplash, a walk-in pantry, and a large island perfect for casual meals or entertaining friends. Just off the dining area, you’ll find access to the backyard deck — complete with a gas line for your BBQ nights. Tucked away near the garage entrance is a smartly located laundry room and a 2-piece bath, keeping life practical and tidy. Upstairs, there's a spacious bonus room that can flex as a movie space, kids' zone, or cozy reading nook — whatever suits your lifestyle. The primary bedroom is a retreat, with a sparkling chandelier over the soaking tub, double sinks, a separate shower, and a walk-in closet. Two more bedrooms and a full bathroom complete the upper level. Downstairs, the fully finished basement offers even more living space — a large family room, fourth bedroom, and a full bathroom, giving everyone room to spread out. Outside, enjoy a fenced backyard with alley access, a handy storage shed, and space to relax. The heated, insulated, and drywalled garage comes with a floor drain — super convenient for winter. And here's the best part: the entire home has just been professionally painted from top to bottom and is available for immediate possession. All you have to do is move in and enjoy! Located close to parks, trails, and amenities in a family-friendly neighborhood, this one is truly ready for its next chapter — could it be yours? (id:57594)

