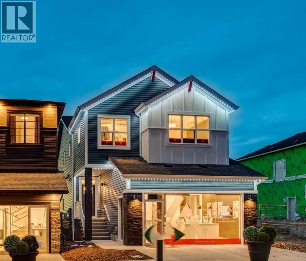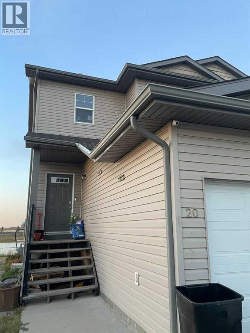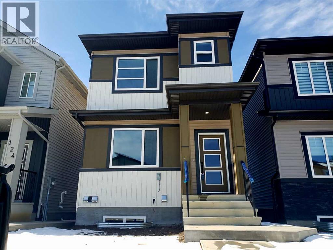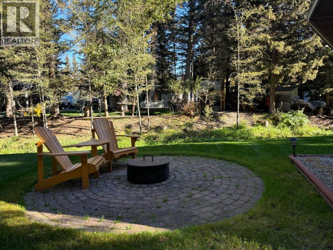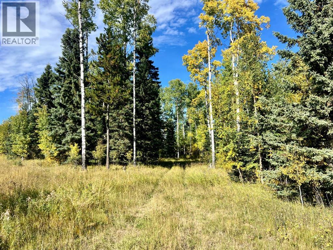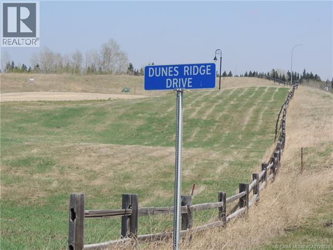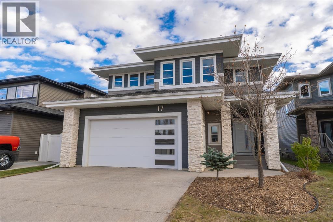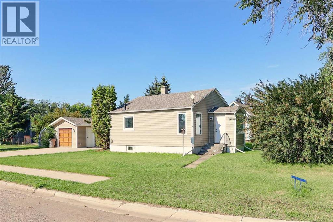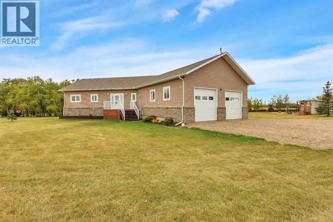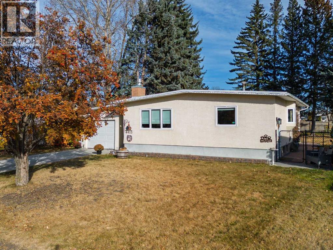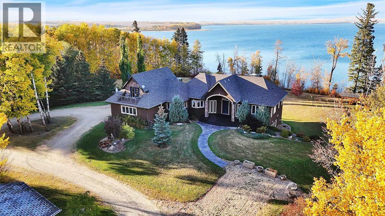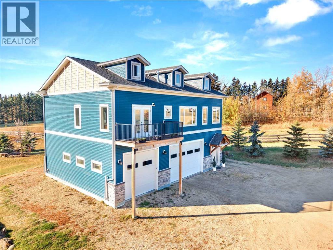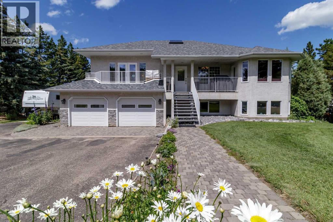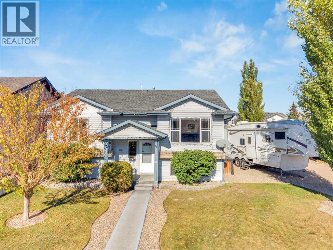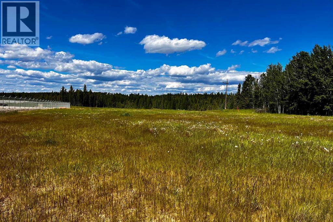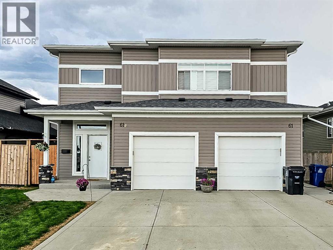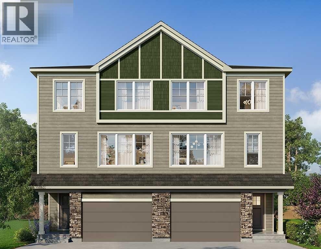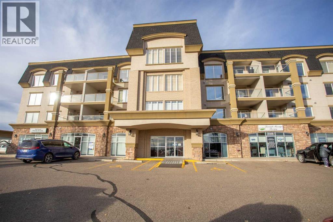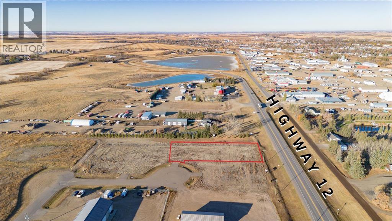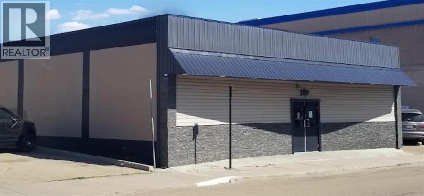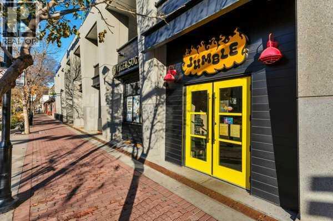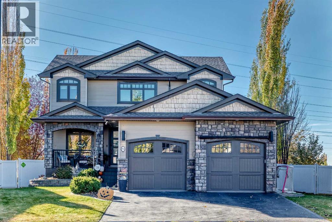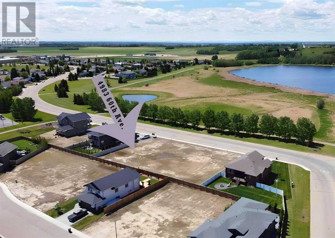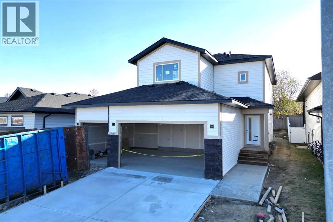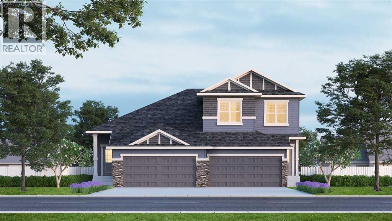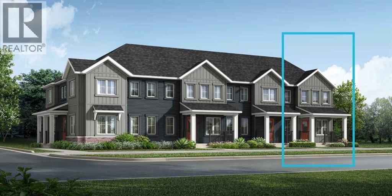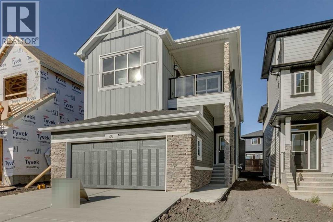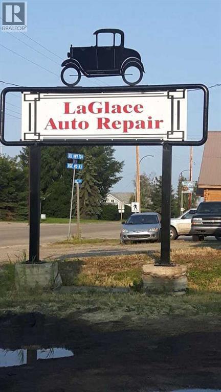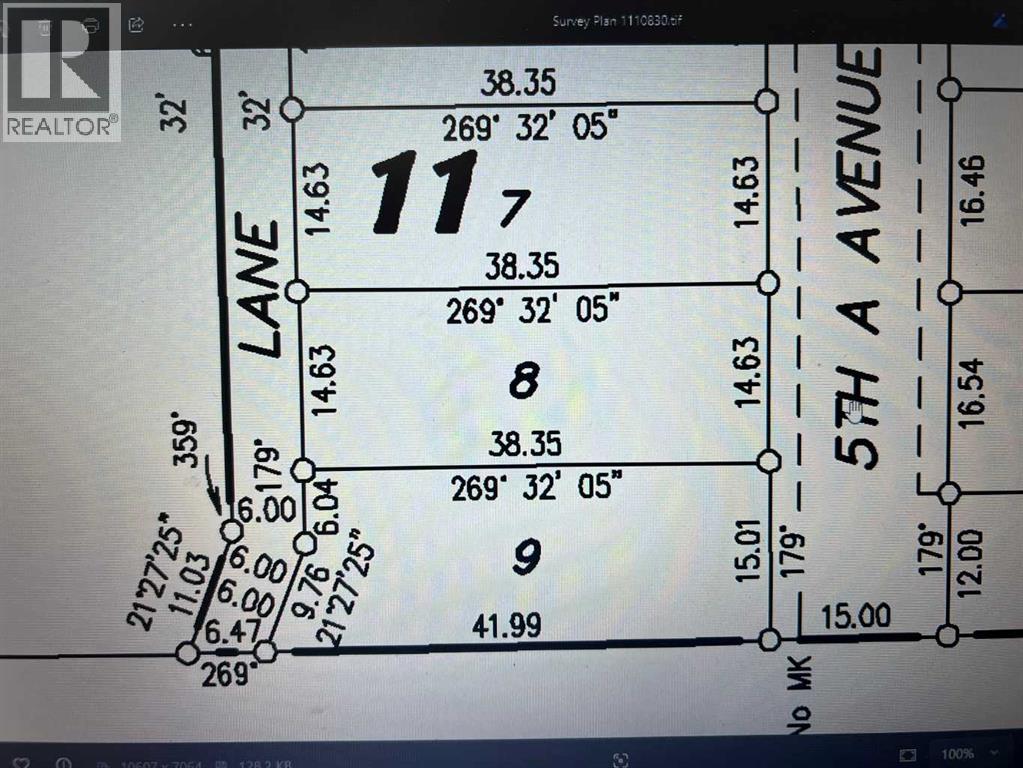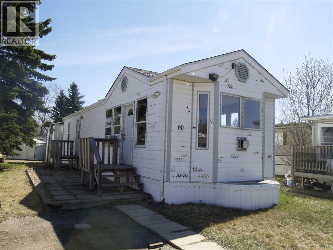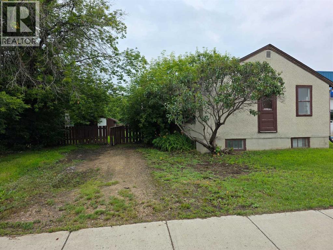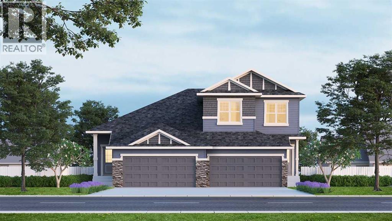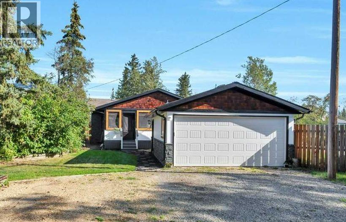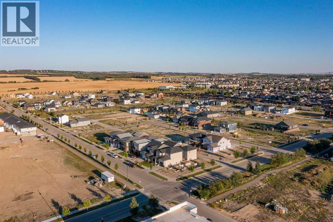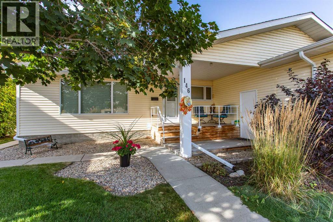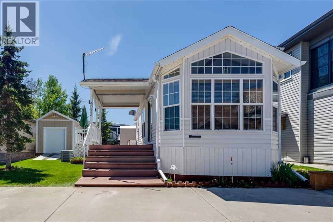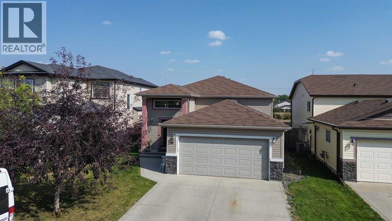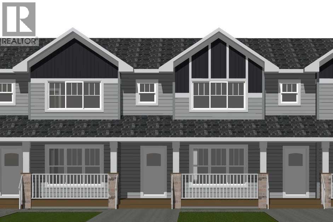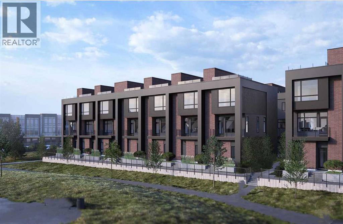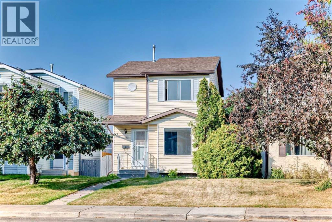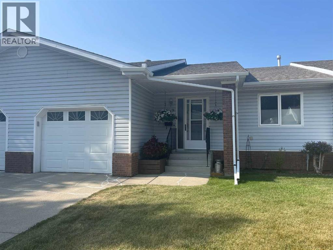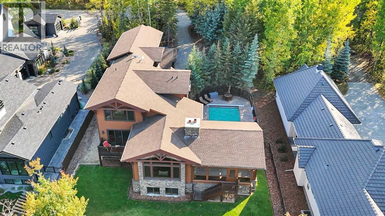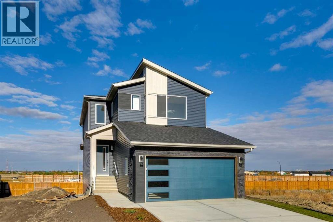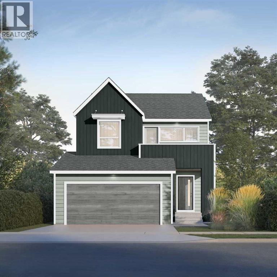21 Amblefield View Nw
Calgary, Alberta
TRICO HOMES SHOWHOME LEASEBACK - Nestled in the vibrant, family-friendly Ambleton community with easy access to amenities. This 2,207 sqft home features 3 bedrooms on the upper floor, 2 full bathrooms, a central bonus room, a main floor bedroom with a full bathroom and spice kitchen, plus an open-to-below great room, ideal for modern living. Premium finishes include built-in stainless-steel appliances, quartz waterfall countertops, upgraded lighting fixtures, and a full-width concrete deck pad. The master bedroom includes a tray ceiling and walk-in closet, while the luxurious ensuite offers dual sinks, a free-standing soaker tub, and a glass and tile curb-less shower. The basement legal secondary suite comes with 2 bedrooms and 1 bathroom. As a Showhome, The Encore Showhome comes with many upgrades and options that offer style and sophistication! photos are representative. (id:57594)
20, 6802 50 Avenue
Camrose, Alberta
Located in the Villas at the Cascades community in Camrose! As good as new! This half duplex with double garage is sq ft with 4 bedrooms, 4 baths. The main floor offers a bright open concept living area The open staircase leads you to the 3 generous bedrooms and 2 full bathrooms on the second level. The primary bedroom boasts a full 4 piece ensuite as well as a large walk in closet. Both of the other 2 bedrooms offer oversized double closets and large windows to the west that provide a gorgeous view of the the pond and paved walking path directly behind the property, The full walkout basement is finished with a kitchenette, large bedroom, full bathroom and a generous living area with a picturesque view and access to the huge landscaped yard looking onto the community pond rich with local wildlife. offers a full kitchen large bedroom and full bathroom. You will likely be enjoying weekends as host to family and friends in your massive back yard! There is enough room for everyone to be invited to the family cook outs and campfires. It will bring friends together, sharing stories, roasting marshmellows and making memories.......and When all of the guests have gone. No doubt you will take the opportunity to sit and take in the stunning view of the sun setting on that beautifully constructed calm little lake that this community seems to be enjoying nearly exclusively. Perhaps it is still a secret from the rest of the city. If so, The local residents are happy to keep it that way! SHhhh .. When youre all done relaxing there is a playground only a block away, shopping a just a few steps away and a gorgeous 18 hole golf across the road! If youre a cummuter it doesnt get any better than this location either. 1 left or 2 quick right turns and youre out of town and heading North to Edmonton or West to Wetaskiwin. !Insurance, Monthly fees of $139.75 cover Professional Management, Reserve Fund Contributions, common area Snow Removal and garbage (id:57594)
120 28 Street Sw
Edmonton, Alberta
LEGAL BASEMENT SUITE-This 5-bedroom home in desirable Alces subdivision has over 2,000 sq ft of living space! The 2-bedroom legal basement suite has a separate private entrance. Enjoy 9’ ceilings on the main floor and 8’ ceilings upstairs, creating an open, airy feel throughout. The bright, open-concept main level offers a seamless flow between kitchen, dining, and living areas. A beautiful 50" electric fireplace surrounded by tile in the Great room is a feature wall showcase that adds warmth and style. There are two high-efficiency furnaces to ensure your comfort year-round. This beautiful home is move-in-ready and includes all appliances, 2.5 bathrooms, and a detached 18x22 double garage. Enjoy peace of mind with durable 25-year asphalt shingles and low maintenance vinyl siding. The unfinished yard is waiting for your imagination to create your FOREVER HOME. You will find that this home is a perfect blend of space, functionality, and ideally located to all amenities, schools, and shopping. Welcome Home! (id:57594)
18, 200 4th Ave Sw
Sundre, Alberta
Step into the heart of Riverside — your next weekend destination!Relax, recharge, and reconnect with nature under towering trees and the soothing sound of a stream meandering through your very own backyard. On the lot sits a 2008 Breckenridge Destination trailer with a cozy addition that provides extra space for family gatherings or a snug movie night in. Inside, you’ll find plenty of counter space, naturally lit living areas, and clear pride of ownership. This destination trailer has been immaculately maintained and is move-in ready! Enjoy a thoughtfully designed outdoor space featuring a private fire pit area, a conveniently located wood shed, and a spacious BBQ area. The tool shed offers ample room to store tools or toys! Whether you love hiking, swimming, or golf — or want to head west to explore all that Sundre has to offer — this location has it all. Riverside also features a clubhouse, playgrounds, and best of all, is just a short walk from the beautiful Red Deer River. Finding the right destination property starts here! (id:57594)
5 Ridgeland Road
Rural Clearwater County, Alberta
Welcome to #5 Ridgeland Road, located in the prestigious subdivision of Ridgeland Hills, just west of Rocky Mountain House. This beautiful 3.15-acre parcel offers a rolling, treed landscape with a private building site—perfect for your dream home. Enjoy peaceful country living only minutes from town, with endless west country recreational opportunities right at your doorstep. The property is zoned Country Residential and features power, gas, and telephone services to the lot line. Driveway access has already been developed—bring your house plans and start building your ideal acreage retreat today! (id:57594)
503 Dunes Ridge Drive
Rural Ponoka County, Alberta
The lots in Wolf Creek Village are ideally located... offering that 'country living feel' with super easy access to pavement, the QEII, Hwy 2A, and Alberta's largest cities. This spacious lot backs onto one of Canada's truly great golf courses and has a terrific view of the countryside. It is only minutes away from shopping, schools, and wonderful recreational activities in Ponoka and Lacombe. Wolf Creek residents can also commute quickly to Red Deer, Edmonton and beyond. For snowbirds, retirees, or people with work related travel, Edmonton International is an easy 45 minute drive. The price of this building site is the ultimate bargain compared to cost of the much smaller, and less private, urban lots. Take the money saved and start building your new home right away. Wolf Creek is well manicured during the golf season, and, rest assured, Mother Nature takes care of your surroundings and provides you with peaceful country views all year round. What a perfect time and place to get started on your dream. (id:57594)
17 Lazaro Close
Red Deer, Alberta
Steps away from parks, playgrounds, trails, schools, shopping and more, this beautiful former show home in Lazaro Close could be your next home! Backing South on to a walk path, this bright and open floor plan is filled with windows to fill this space with natural light throughout the day. Step inside to find hardwood and tile floors, 9' ceilings, quartz counter tops, and beautiful soaring ceilings open to the upper floor in the living room which are accented by a beautiful feature wall with gas fireplace. The kitchen is beautifully adorned with modern cabinetry, quartz counter tops with a waterfall edge, stainless steel appliances including an induction cook top and built in oven, and full butlers pantry with built in cabinetry and a sink. The spacious dining area overlooks the fully fenced and landscaped back yard and opens up on to a large covered deck with composite decking. A large boot room with built in lockers and 2 pce bathroom complete the main floor. Head upstairs to find an office area, two large kids bedrooms, 4 pce bath, and a stunning primary suite. The primary bedroom is large and features a private 5 pce ensuite offering a huge walk in tiled shower with body sprays and rainfall shower head, dual sinks, large soaker tub, and private water closet. The walk in closet is also attached to the laundry room for added convenience, and the laundry room features built in cabinetry and storage racks. The basement is fully finished with in-floor heat, a family room with gas fireplace, and a large bar and rec space perfect for entertaining. A 4th bedroom and 4 pce bathroom complete the basement development. The attached garage is fully finished and heated (in-floor heat) with a floor drain. (id:57594)
6001 51 Avenue
Stettler, Alberta
This 2 bedroom home offers a compact yet comfortable living space. The home features a neutral color palette throughout, with a fresh coat of paint and wood-look vinyl plank flooring, creating a cohesive and bright atmosphere. The kitchen is equipped with white cabinetry, dark countertops, and stainless-steel appliances, including a gas range and refrigerator. An arched doorway adds architectural interest and takes you to the living room, which has an elegant ceiling fan/light. There is a French door to the front entrance off the living room as well. This home has two bedrooms and the bathroom is spotless, with a modern, new vanity. Off the back entrance, there is a staircase to the basement which houses the laundry, utilities, and a storage space. Upgrades to this home include new exterior doors, windows, flooring on the main floor, and interior lighting. The 24' x 14’ garage has a cement floor as well as a large cement parking pad. The yard is semi-private with hedges and mature trees. This property is in a nice location as it is just a few blocks from the school complex, and a short walk to the playground and mall. This property offers a well-designed living space ideal for those seeking an upgraded, low-maintenance home. (id:57594)
19163 39-0
Rural Stettler No. 6, Alberta
Just 3 minutes east of Stettler, this 2-acre family acreage offers the perfect balance of country privacy and town convenience. From the moment you arrive, pride of ownership is clear - not only in the home, but across every corner of the property. Outdoors, it’s all about space to play, relax, and gather. A fully finished powered playhouse, mini basketball court, play structure, garden space, and firepit retreat create endless opportunities for family connection. The property is fully fenced and gated with dual entrances, offering both privacy and practicality. Mature trees, new plantings, and natural brush with mowed pathways bring a secret-garden feel, while a rock bed and bridge feature, expansive lawn, screened-in porch, separate workshop, and garden shed complete the outdoor retreat. With municipal water to the home and well water for all exterior use, the acreage is as functional as it is beautiful. Inside, the main floor welcomes you with bright, open living spaces designed for ease and comfort. The modern kitchen with island and pantry flow seamlessly into the dining are and living room with high ceilings and a cozy wood-burning fireplace, not to mention access to your screened in deck and yard. The primary suite includes a walk-in closet and private 3-piece ensuite, while an additional bedroom and main bathroom provide convenience for family life. Main-floor laundry adds to everyday practicality as well. Downstairs, the fully finished basement expands the living space with two more bedrooms, an additional bathroom, and a large open family/rec area - perfect for movie nights, kids’ play, or hosting friends. Built in 2009, this home was constructed with an ICF (Insulated Concrete Form) foundation, providing exceptional strength, durability, and year-round comfort. Paired with a geothermal heating and cooling system that regulates temperatures efficiently - keeping utility costs lower while offering a consistent, eco-friendly climate. Together, these features ensure a home that’s not only modern and welcoming, but also built for long-term sustainability. This acreage is designed for family living, memories, and more - not just a property, but a place to grow, gather, and create a lifestyle you’ll treasure for years to come. (id:57594)
4413 Embury Crescent
Red Deer, Alberta
Located across from the Eastview Elementary School and playground on a quiet crescent, this large pie-shaped and treed lot has everything your family could want! Once inside, you'll appreciate the open floor plan with engineered hardwood floors throughout. The main level features vaulted ceilings, gas fireplace with hearth and mantle, and large windows overlooking the school yard across the street. Sightlines to the open kitchen and dining room mean that entertaining this upcoming holiday season will be a breeze. The kitchen has two-tone upgraded cabinetry with soft-close drawers, under cabinet lighting and crown molding. Enjoy the tiled backsplash, quartz countertops, stainless steel appliances including undermount sink, and bay window over the sink area. Three bedrooms upstairs including a primary with walk-in closet, 4 pc bathroom and attached single car garage complete the main level. Downstairs you'll find a large carpeted family room, 1 additional bedroom, upgraded 3 pc bathroom with electric in-floor heat, large storage room and laundry space with utility sink. One additional room is currently being used as an office. Outside you'll enjoy the backyard space with newly installed chain link fence surrounding the entire property, including a double ranch-style gate to access the property from the alley. Other upgrades include: Hunter Douglas blinds throughout the home, upgraded baseboards and trim, new paint and windows throughout, new concrete driveway and sewer pipe recently lined along the entire length. There's more than enough to build a big double garage out back so you can have three indoor parking spots or convert the single attached garage to a golf simulator room or workshop. Come and view this amazing family home today! (id:57594)
2210b Township Road 392
Rural Lacombe County, Alberta
A rare opportunity to own an exceptional lakefront estate on 74 acres of prime Alberta countryside. This prestigious walkout bungalow offers an unmatched blend of luxury, privacy, and natural beauty, all with Riparian water rights. Located on 22108 Township Road 392 in Lacombe County, this residence exudes timeless elegance with custom finishes and breathtaking lake views throughout.Step inside to a chef-inspired kitchen, complete with granite countertops, custom cabinetry, and a layout designed for both daily living and entertaining. The expansive living room features coffered ceilings, a grand marble-faced fireplace, and floor-to-ceiling windows that showcase unobstructed water views.The primary retreat is a sanctuary of its own, with built-in cabinetry, panoramic lake-facing windows, a spa-inspired ensuite with walk-in shower, and an impressive walk-in dressing room. The lower level is built for entertaining, boasting a wet bar, spacious family room, and walk-out access to a covered patio, creating seamless indoor-outdoor living. Three large bedrooms downstairs offer comfort and scenic views.An additional finished space located above the garage provides extra flexibility for guests or workspace. Note: The secondary residence on the property is not part of the listing. Please do not access this area and respect all privacy signage during showings. Whether you're dreaming of a private retreat, family estate, or a legacy property, this home offers unparalleled lifestyle potential. (id:57594)
1505 Township Road 394
Rural Lacombe County, Alberta
Tucked onto 3 serene acres just north of Sylvan Lake, this property gives you the rare mix of freedom, space, and connection. Downtown is just 7 minutes away, Red Deer is only 20, but it feels like a different world in Silver Springs.For anyone who lights up at the idea of a dream garage, this one’s something else. Heated by gas or the wood stove, with 13-foot ceilings, drive-through doors, a half bath and nearly 1,300 square feet to play with, it’s more than a garage. It’s a shop, a retreat, a space to build, fix, create, workout or just hang out.Upstairs, the home is a pinch of country, but heavy on luxury. Think wide-open spaces, vaulted ceilings, skylit dormers, and a show-stopping stone fireplace. The kitchen pops with white cabinetry, quartz waterfall counters and sleek black stainless appliances. From the main living area, step onto the composite deck and breathe in the Southwestern view of treetops, big skies, and glimpses of the lake.The primary suite is its own little hideaway, complete with a walk-in closet, makeup desk, four-piece ensuite, and a private patio perfect for morning coffee or an evening nightcap. Two more bright bedrooms and a stylish main bath with stand-alone tub and separate shower offer comfort for kids or guests. If the adults all have their space, then the upper loft is the ultimate kid zone, ideal for a playroom, homework space or sleepovers.Outside, everything has its place. Three matching sheds, RV parking with power, a firepit by the seasonal pond, and mature spruce trees that offer shelter and privacy, but could open up for even more of that lake view.This home is loaded with thoughtful extras: central A/C, water softener, central vac, outdoor shower, Sonos system, smart lighting, plugs, thermostats, all the little things that make life smoother and more connected. A paved road leads you straight to the property, making every drive in feel like a breath of fresh air.Whether you're a young couple, a hands-on creator, or someo ne craving more sky and stillness, this home isn't just about square footage, it's about breathing room, balance, and the kind of place that sparks inspiration. (id:57594)
76, 26540 Highway 11
Rural Red Deer County, Alberta
Beautiful 4 bed, 3 bath walkout raised bungalow on 1.70 acres surrounded by mature spruce trees for privacy and tranquility. The main floor features a formal living and dining room, a bright kitchen with a newer Wi-Fi induction stovetop, breakfast nook, and patio access for BBQs. The primary bedroom includes a walk-in closet, 4pc ensuite, and private balcony overlooking the backyard oasis. Two additional bedrooms and a full 4pc bath complete the main level.The walkout basement offers a cozy family room with wood-burning fireplace, laundry area, cold storage, a fourth bedroom, 3pc bath, and a bright flex room perfect for an office or additional bedroom. Dedicated lower-level entry enhances privacy and independence for home based business or family members. Additional features include an attached double garage, paved driveway, RV parking, and fiber optic internet. The beautifully landscaped, private backyard is filled with perennials and a garden. Brand new dishwasher, shingles are approx. 6 years old and the septic system was cleaned out in 2024—move-in ready and well maintained! (id:57594)
86 Donald Close
Red Deer, Alberta
There is great value in this fully finished and spacious bi-level located on a desirable close in Davenport, featuring an oversized heated detached garage and RV parking. The home offers excellent curb appeal with a beautifully landscaped front yard complete with underground sprinklers, a rubber-coated walkway, and a welcoming front porch. Inside, the bright living room is filled with natural light from the large south-facing window and features hardwood flooring that extends through the hallways and bedrooms, as well as a vaulted ceiling that continues over the kitchen and dining area for an open, airy feel. The kitchen offers ample oak cabinetry and counter space, and the adjoining dining area accommodates a large table, perfect for hosting family and friends. The primary bedroom includes a walk-in closet and a 3-piece ensuite, while two additional bedrooms (one currently used as an office) and a 4-piece main bathroom complete the upper level. The fully developed basement offers a large family/games room, two more bedrooms, a 3-piece bathroom, laundry room with storage space, and the utility room. From the dining area, step out onto the covered back deck. The west deck stairs lead to a rubber-coated patio, under-deck storage, a large shed, and an 8-person hot tub with a covered enclosure, while the east stairs provide access to the RV parking area complete with a 30 AMP plug-in. The 22’ x 27’8" heated garage features a high ceiling and overhead door. The oversized lot still has room remaining for additional trailer parking at the back. Updates and upgrades not yet mentioned include: central A/C, new shingles on the home in 2024, a new hot water tank in 2021, and a kitchen garburator. Ideally situated just steps from a green space, a nearby playground, and close to multiple schools, shopping, and the Collicutt Recreation Centre, this home combines comfort, functionality, and outstanding value. (id:57594)
510 Pine Creek Ridge
Rural Foothills County, Alberta
Experience refined living in this stunning villa-style bungalow, thoughtfully designed with elegant finishes and exceptional functionality. The main floor features a spacious Primary bedroom complete with spa-inspired ensuite and walk-in closet, complemented by a chef's kitchen with built-in appliances and a convenient butler's pantry. A dramatic vaulted great room with open to below views creates a grand yet inviting atmosphere, perfect for both everyday living and entertaining. Upstairs, a versatile loft offers a comfortable bonus room, full bedroom and bathroom. Ideal for guests. The fully developed basement expands the living space with a stylish wet bar, media room, games room, additional bedroom and full bathroom.Combining timeless architecture with modern luxury this home delivers the ultimate in comfort, sophistication and livability. Photos are representative. (id:57594)
4208 52a Avenue
Rocky Mountain House, Alberta
Are you looking for a high visibility location for your business? This 1.43 acre parcel zoned Highway Commercial is within town limits and has easy access to main highways. Price includes waster and sewer to the property line and access to the service road. This is a great opportunity to purchase the land and build the building you need! Taxes yet to be assessed. (id:57594)
61 Maclean Close
Blackfalds, Alberta
Modern home in Blackfalds with a legal, ground level suite. Enjoy open concept living in the upper floor Unit A with over 1500 sq ft of living space, offering 3 large bedrooms, 2 full bathrooms, a laundry room and a beautiful deck off the living room. This home is heated by in-floor heat, the user friendly kitchen has tons of counter and cupboard space, a massive island open to the rest of the main living space, and a walk in pantry. Unit B is a ground level, fully legal 2 bedroom, 1 bathroom suite with it's own deck and yard. BOTH UNITS are finished with modern design & colors, have their own private & fenced back yards and attached single garages. (id:57594)
1091 Fowler Road Sw
Airdrie, Alberta
Looking for space, style, and a speedy move-in? Welcome to this stunning 1995 sq ft duplex in the vibrant new community of Wildflower in Airdrie – Step inside and feel the difference – this 3-bedroom + den, 2.5-bath beauty is packed with thoughtful upgrades and designed for modern living. Whether you're working from home or need extra space for the kids, the main floor den adds that perfect flex room you’ve been looking for. Chef-worthy kitchen INCLUDED! You'll love the sleek chimney hood fan, built-in microwave, and gas line ready for your future gas range. Perfect for everyday cooking or hosting a crowd! The primary retreat is next-level with a huge walk-in closet and a luxurious ensuite featuring an upgraded tiled shower – a true spa-like escape. Enjoy sunny mornings in your WEST-facing backyard, ideal for coffee on the deck or playtime in the yard. And the oversized attached garage? It fits it all, your car, your bikes, and then some. With quick access to amenities, schools, and green spaces (backing to a municipal reserve), this is the one you've been waiting for! Photos are representative. (id:57594)
207, 4425 Heritage Way
Lacombe, Alberta
Are you looking to own a condo in one of Lacombe's premier adult living communities? Look no further than Chateau Lacombe! This centrally located development is within walking distance to downtown, shopping, and scenic walking trails. The stunning 2nd-floor corner unit boasts east and north exposures, providing beautiful views of the countryside and commercial businesses to the east, and the Heritage Park playground to the north. This spacious corner unit features an oversized deck, an abundance of windows, and ample living space, making it one of the finest units in the project. From the moment you enter the building, you'll be impressed by the design, the spiral staircase, and the overall cleanliness. You can reach the second floor via elevator or a short walk up the spiral staircase. Once inside the condo, you'll be greeted by an open concept design with plenty of natural light. The lovely kitchen boasts oak cabinetry, laminate countertops, and newer lighting, while the spacious living room features a corner electric fireplace and a dining area, perfect for entertaining. The primary bedroom is generously sized and includes a walk-through closet and a 3-piece ensuite. Additionally, there is a second bedroom, a 4-piece bathroom, and a laundry/storage room that completes the floor plan. This condo includes a titled underground parking stall and an assigned storage unit. There's plenty of visitor parking out front and a common party room available for rent, where you can meet fellow residents for a game of cards, enjoy a coffee, or work on puzzles. Say goodbye to snow shoveling in the winter and yard work in the summer by moving into this friendly adult living community, conveniently located close to amenities. (id:57594)
4204 38a Streetclose
Rural Stettler No. 6, Alberta
Here’s an excellent opportunity to secure a 1.06-acre lot located right on the edge of the Town of Stettler in the Highway Mixed Use District. With approximately 50 meters of direct Highway 12 frontage, this property offers outstanding visibility and accessibility for your business.The lot provides ample space for semi-truck access and maneuvering, making it ideal for operations that require room for large vehicles or equipment. All utilities are conveniently located at the lot line, including electricity, natural gas, water, and sewer — ready for your development plans.This area already features several established businesses such as an outdoor supply store, gas station, and vehicle sales and service shop, and a vehicle detailing shop, contributing to a strong commercial environment. With Stettler’s population of 5,695 and an additional 5,893 residents in the surrounding County, your business can benefit from both local and regional traffic.Whether you’re looking to expand, relocate, or start something new, this highway-front property offers the exposure and infrastructure to make it happen. (id:57594)
5017 51 Street
Camrose, Alberta
This exceptional retail property is ideally situated in the heart of downtown Camrose, Alberta—a vibrant community with a population of approximately 20,000 and a regional trading area of nearly 100,000. Currently operating as a fully-equipped restaurant and bar, the building is available as a turnkey solution for immediate occupancy or can be delivered vacant for redevelopment to suit a variety of uses. The property offers approximately 11,000 sq. ft. of versatile, usable space across two levels: a main floor with 14-foot ceilings and a lower level with 10-foot ceilings. It features a commercial-grade kitchen complete with an exhaust system, walk-in freezer, beverage dispensing system, fire suppression, and a stage outfitted with professional sound and lighting. Additional highlights include: two rooftop HVAC units, central air conditioning, updated electrical system with 3-phase power and 200-amp service, and modernized plumbing. This building presents a unique opportunity for investors, entrepreneurs, or organizations seeking a flexible downtown location. It is well-suited for a variety of potential uses including, but not limited to: restaurant or bar, fitness studio or martial arts gym, spa or wellness centre, professional offices (e.g. accounting, law, therapy), educational training centre, food bank, or emergency shelter and retail or multi-tenant commercial space. Offered significantly below appraised value, this property combines premium location, extensive infrastructure, and adaptable space—making it an outstanding investment opportunity in one of Alberta’s key regional hubs. (id:57594)
101, 4900 50 Street
Red Deer, Alberta
Don’t miss this opportunity to step into a well-branded, fully equipped restaurant and beverage franchise in one of Red Deer’s most prestigious downtown buildings.This is your chance to operate dual businesses - Jumble Eats, a modern, high-energy restaurant, together with Tiger Sugar, a globally recognized bubble-tea franchise — both ideally located on the main floor of Stantec Executive Place in the heart of downtown Red Deer.Both businesses operate under one lease for simplified management and shared operational efficiencies.Featuring contemporary interior design, quality commercial kitchen equipment, and an optional patio space for approximately 40 people. This high-exposure corner location (49 Avenue & 50 Street) is surrounded by professional offices and strong pedestrian traffic. Established Uber Eats, DoorDash, and Skip the Dishes accounts provide additional revenue streams and steady online ordering volume.A perfect setup for an energetic owner-operator or investor seeking to own two established, complementary food brands within a single, high-visibility downtown location. (id:57594)
41172 Rr 17-3
Rural Stettler No. 6, Alberta
Discover the perfect balance of rustic charm and modern comfort in this beautifully maintained acreage, nestled on 4 scenic acres right at the edge of the coulee. Ideal for families or anyone seeking a quieter lifestyle, this property offers room to grow, relax, and enjoy nature’s beauty just outside your door. Step inside and be welcomed by the warmth of pine tongue-and-groove walls and ceilings throughout much of the home. A spacious entrance with a newer wood stove sets the tone, leading into a large dining room and adjoining living room—perfect for gathering with family and friends. Just a couple of steps up, the kitchen features an island and garden door access to a massive covered deck that spans the entire west side of the home, providing sweeping views of the coulee beyond. There are three bedrooms, one with patio doors opening directly onto the deck, providing a serene outlook. The bathroom is complete with a jetted tub, corner shower, custom vanity, laundry, and patio doors to let in calming views while you unwind. Recent interior upgrades include a newer hot water tank, furnace fan, toilet, washing machine, and updated flooring in the entrance and two bedrooms. Exterior updates include newer siding, septic system, re-insulated under the home, and newer gutters. Outdoors, enjoy the convenience of the 30’ x 35’ heated shop with an overhead door and shelving, plus additional sheds and a small greenhouse. The yard is thoughtfully landscaped with a garden spot, wood fencing, and a lovely lane-way lined with a row of spruce trees that welcome you home. The landscape beyond offers a diverse mix of trees, providing a natural, park-like setting. This property is more than just a home—it is a lifestyle of peace, space, and scenic beauty. (id:57594)
92 Allwright Close
Red Deer, Alberta
Located in the well loved neighbourhood of Anders, you’ll find 92 Allwright Close, a stunning custom built home perfectly nestled on a private pie shaped lot. From the second heated garage to the walkout basement and the thoughtfully designed butler’s pantry with a coffee station, every detail of this home impresses.Extensively upgraded and recently renovated to align with today’s trends, this home is ready to be enjoyed for decades to come. You’re welcomed by a charming covered porch leading into a bright front entry with vaulted ceilings and a main-floor office. The kitchen, beautifully redesigned in 2020, is truly the heart of the home a cook’s dream featuring modern finishes, ample workspace, and seamless connection to the dining area. Garden doors lead from the dining room to a covered deck where you can enjoy year round BBQs and soak in the warm southwest view.Upstairs, the primary suite is a true retreat, renovated in 2020 with a custom tile shower, free-standing soaker tub, and dual vanity. The upper level also offers two additional bedrooms, a full 4 piece bath, and a separate laundry room.The bright, fully finished walkout basement features a second gas fireplace, spacious recreation and family rooms, a wet bar, a fourth bedroom, and a full bath this is the perfect setup for entertaining or hosting guests.Outside, the professionally landscaped yard is a private oasis with custom paving stone walkways, artificial turf on the west side, a third covered patio at ground level, and an abundance of mature trees and perennials. The detached garage is set up as home gym and flex space currently and is heated plus equipped with 220V power.Loaded with custom features and thoughtful touches throughout, this home stands apart for its craftsmanship, functionality, and timeless style. (id:57594)
4983 60 Avenue
Innisfail, Alberta
Welcome to the charming lakeside community of Napoleon Lake in Innisfail—where small-town charm meets natural beauty! This is one of the most desirable and premium lots in the development, offering the rare opportunity to build your dream home with stunning, unobstructed views of Napoleon Lake. Whether you envision a cozy retreat or a spacious family home, this oversized 66' x 125' lot provides ample room for a large footprint and even a triple garage—perfect for those who need extra space for vehicles, toys, or a workshop. Innisfail is a vibrant and growing community known for its friendly atmosphere, excellent schools, abundant parks, and family-oriented amenities. You'll love the peaceful, laid-back lifestyle that comes with lakeside living, while still enjoying quick access to shopping, dining, recreation facilities, and professional services. Imagine waking up to serene lake views, enjoying quiet evening walks along the water, and experiencing nature right from your doorstep—all while being part of a welcoming, close-knit neighbourhood. Don’t miss this chance to build the home you’ve always wanted, Secure this lot and start constructing your dream home today! (id:57594)
5821 Maple Cres
Innisfail, Alberta
Beautiful New Build in Hazelwood Estates, Innisfail! Welcome to this stunning new build located in the highly desirable community of Hazelwood Estates. This spacious four-bedroom, three-bathroom home is designed with both comfort and style in mind, offering a thoughtful floor plan and modern finishes throughout.Step inside and you’re greeted by an inviting open-concept main floor, where the kitchen, dining, and living areas blend seamlessly together. The kitchen features rich wood cabinetry, sleek hard-surface countertops, walkin pantry, and a functional island perfect for meal prep or entertaining. Large windows fill the space with natural light, creating a warm and welcoming atmosphere. A versatile main floor bedroom provides the ideal option for a home office, Guest bedroom or den, catering perfectly to today’s lifestyle needs. Upstairs, a bright and spacious bonus family room is the centerpiece — the perfect spot for family movie nights, playtime, or simply relaxing. Three generously sized bedrooms provide ample space for everyone, including the impressive primary retreat, complete with a spa-inspired ensuite and a massive walk-in closet with custom shelving.The oversized triple-car garage offers plenty of room for vehicles, storage, or a workshop, while the quiet, private backyard backs onto an acreage lot for a rare sense of peace and privacy. The lower level is currently undeveloped, offering the opportunity to design and finish the basement exactly to your needs, with the option to have the builder complete it. This home combines modern elegance, functional design, and a fantastic location — making it the perfect fit for families looking for their forever home in Innisfail. (id:57594)
205 Chelsea Court
Chestermere, Alberta
Discover the perfect blend of style and function in the Hogan 4. Built by a trusted builder with over 70 years of experience, this home showcases on-trend, designer-curated interior selections tailored for a home that feels personalized to you. Energy efficient and smart home features, in each home. Step inside and enjoy an open layout filled with natural light. The kitchen impresses with stainless steel appliances, a gas range, and a walk-through pantry behind a charming French door. A striking electric fireplace with floor-to-ceiling tile adds a cozy focal point to the living area. Luxury vinyl plank flooring flows throughout the main floor and wet areas. Upstairs, unwind in the ensuite with a beautifully tiled shower. Step out back to a spacious rear deck—ideal for relaxing or entertaining. This energy-efficient home is Built Green certified and includes triple-pane windows, a high-efficiency furnace, and a solar chase for a solar-ready setup. With blower door testing that may be eligible for up to 25% mortgage insurance savings, plus an electric car charger rough-in, it’s designed for sustainable, future-forward living. Featuring smart home technology, this home includes a programmable thermostat, ring camera doorbell, smart front door lock, smart and motion-activated switches—all seamlessly controlled via an Amazon Alexa touchscreen hub. Photos are representative. (id:57594)
454 Osborne Drive Sw
Airdrie, Alberta
The Ripley End’s large front porch is a welcoming refuge to greet friends and connect with the neighborhood. This living space has upgraded finishes throughout & creates the ultimate entertaining and family environment. A stunning kitchen with a quartz island breakfast bar invites everyone to pull up a chair, and a large living room offers extra space to hang out and relax. Upstairs, you'll find a conveniently located laundry room, a linen closet, a full bath, and a bright, spacious loft. Relax in the large primary bedroom, featuring a double hanging walk-in closet and an ensuite. Mattamy includes 8 solar panels on all homes as a standard inclusion! This New Construction home is estimated to be completed August 2025. *Photos & virtual tour are representative. (id:57594)
60 Creekside Path Sw
Calgary, Alberta
Welcome to the Damon model – where style meets functionality! Built by a trusted builder, this home showcases on-trend, designer-curated interior selections tailored for a home that feels personalized to you. This energy-efficient home is Built Green certified and includes triple-pane windows, a high-efficiency furnace, and a solar chase for a solar-ready setup. With blower door testing, plus an electric car charger rough-in, it’s designed for sustainable, future-forward living.Featuring a full range of smart home technology, this home includes a programmable thermostat, ring camera doorbell, smart front door lock, smart and motion-activated switches—all seamlessly controlled via an Amazon Alexa touchscreen hub. This thoughtfully designed home features a separate entrance, perfect for future development. A main floor flex room with elegant double doors adds versatility, while the executive kitchen boasts built-in stainless steel appliances, gas cooktop, fridge with water & ice, and a spacious walk-in pantry. Relax in the great room with gas fireplace, step out onto the rear deck, or enjoy your morning coffee on the upper floor balcony. Upstairs offers a vaulted ceiling in the bonus room, a 5-piece ensuite with tiled walk-in shower, soaker tub, and dual sinks in the main bath. Bright and airy with additional windows throughout! Photos are representative. (id:57594)
9934 100 Avenue
La Glace, Alberta
For more information, please click the "More Information" button. A well-established auto repair shop located in the hamlet of LaGlace, approximately 50 km northwest of Grande Prairie. This commercial property has a long history of service to the community, with the original building constructed in 1980 and an addition completed in 1997. The shop is situated on two titled lots (Plan 4069ET, Block 1, Lots 1 & 2), with Lot 2 currently providing additional potential income as rented parking space. The main shop features three tall (16') west-facing bay doors—two are 12' wide and one is 14' wide. The interior offers an 18' ceiling height, allowing for a 12' x 30' mezzanine. A 12' x 20' office space is located at the front entrance and includes access to both the main shop and a washroom. The building is equipped with hydronic heating powered by an on-demand natural gas combination furnace, an electric hot water tank, and a reverse osmosis water system. The property also has an owned well and is wired for fiber optic internet. The 1997 addition offers between 1,000 and 1,400 sq. ft. of flexible space with a 10' ceiling, south-facing windows, and a separate entrance. This area has historically been used as a rental space and may be eligible for residential use, subject to approval by the County of Grande Prairie. Parking is available on both asphalt (90' x 36' on the west side) and gravel (96' x 36' on the south side). LaGlace is a vibrant rural community with a variety of amenities, including a K–9 school, modern public library, community centre, Co-op corner store, Credit Union, UFA fuel station, gas station, three churches, a recently completed fire hall, and a new recreation facility currently under construction. This commercial property offers an excellent opportunity for continued business operations or for investment purposes with strong rental potential. (id:57594)
1113 5a Avenue Se
Three Hills, Alberta
Vacant lot in Upscale home area on Dead end road wth Back alley access (id:57594)
60 Parkland Acres
Lacombe, Alberta
Everything you need at an affordable price. The main living area is an open concept with vaulted ceiling in the living room and a gas fireplace. The kitchen has lots of counter space & cupboards. There is underfloor heat throughout the home for keeping warm in the winter months. Comes with stackable washer& dryer & 9x12 shed for added storage. (id:57594)
4910 Hwy 2a
Lacombe, Alberta
This Great little home is ready for the fixer upper or the buyer ready to rent it out until the time comes to make it the perfect spot for a new commercial building. The location doesn't get any better for drive by traffic for a business! The house was rented out to a tenant so the house is very livable the way it is and with a little TLC it can be a great place for years to come. With the C3 zoning there is a variety of businesses that can operate from this location. Also with the deep lot size there could be a Commercial Building constructed with front &/or rear parking depending on the needs of the business. (id:57594)
201 Chelsea Court
Calgary, Alberta
Welcome to the Hogan 4 by Sterling Homes Calgary — a thoughtfully designed home that balances style, comfort, and sustainability. This home offers a side entrance, a modern kitchen with stainless-steel appliances including a gas range, and a walk-through pantry with French-door access. The great room features an electric fireplace framed by full-height tile and large windows that bring in abundant natural light. Luxury vinyl plank flooring extends through the main living areas and wet spaces. The upper-level ensuite includes a tiled shower, and a rear deck provides additional space for relaxing or entertaining. Built Green certified, this energy-efficient home includes triple-pane windows, a high-efficiency furnace, and a solar chase for future solar installation. Blower-door testing and an electric-vehicle charger rough-in contribute to the home’s energy-efficient, sustainable design. Smart-home features include a programmable thermostat, Ring doorbell, smart front-door lock, and motion-activated switches, all managed through an Alexa-enabled hub. Photos are representative; finishes and features may vary. (id:57594)
101 Lakeview Avenue
Gull Lake, Alberta
LAKEFRONT ACREAGE RETREAT IN THE SUMMER VILLAGE OF GULL LAKE! Nestled on a 1.15 acre lakefront lot, this charming home offers an unparalleled lakeside living experience. Be greeted into the home by the screened sunroom which is a perfect area to kick back & relax and offers a built in BBQ station. The cozy two bedroom, one bathroom bungalow is perfect for those seeking a peaceful year round escape. The interior has recently undergone renovations which include a new kitchen with all new appliances, Culligan water purifying system, along with new paint throughout. Hardwood floors throughout make cleaning a breeze. Other extras under the home include new sprayfoam insulated skirting as well as extra water shut off values. The detached 18' wide x 24' deep garage has updated 240v wiring, a new garage door, insulation and poly. At this property, outdoor space is the coveted feature. On the north side of the home, you'll find a large deck with an outdoor shower area perfect for when you come back from a day on the lake. If you have pets or kids, the newly constructed fence offers space for them to run around and play safely. Step out the gate and head down the treed lot to the beach and lake where your year round activities are endless. Don’t miss this rare opportunity to own a piece of year round paradise on Gull Lake. (id:57594)
15 Tenhove Street
Red Deer, Alberta
Picture this – it’s Tuesday morning, the sun is shining, and you’re sitting on your back deck sipping your coffee. You know you need to get to work but you’re enjoying yourself so much that you decide to give yourself an extra 5 minutes of relaxation. It’s no longer a problem because you only have to commute to your backyard! Carriage home lots in Timberlands North give you the flexibility to build a separate from the home legal suite over a detached rear Garage, the perfect place to set up shop and work from home. On the front, build the home of your dreams with the builder of your choice. You get to create your perfect lifestyle when you move the convenient and safe neighbourhood of Timberlands North. Picture yourself here! (id:57594)
146 Welton Crescent
Red Deer, Alberta
Discover this exceptional home perfectly situated in one of the most desirable settings in the city. Enjoy privacy, and a lifestyle surrounded by nature right our your door. You will absolutely love the easy access to paths, parks, and green spaces all while being just minutes from your local amenities. Immaculately kept 1542 sq foot bungalow is literally ready for you to move into and start creating your own special memories. The bright and spacious front conversation room is adorned with natural lighting plus offers exceptional room for your furniture placement. All new windows throughout the home for better quality and efficiency, upgraded laminate flooring for easy care and maintenance plus home is painted in a warm neutral tone which creates a calm and stylish atmosphere. The nicely balanced kitchen not only offers an abundance of cabinet storage but also plenty of additional drawers and lengthy counter space. Enjoy the best of both worlds with a well rounded eat-in kitchen perfect for casual meals and a separate formal dining room ideal for entertaining family and friends. A cozy family room complimented by the soothing brick facing fireplace is perfect for a movie night or play off series just off the main living areas. Save the stairs and enjoy the convenience of the main floor laundry. The three bedrooms on the main floor are ideal for the family friendly design with the generous Primary room offering excellent closet space plus its very own custom en suite with tile surround walk in shower complete with grab bars, adjustable shower sprayer and pre-entry shower control. New extended vanity, fixtures and picture mirror as well. The unspoiled basement is truly ready for your own design ideas and inspiration. Not only can you expand your livable square footage but also increase on equity value. Both the furnace and hot water tank have been upgraded plus the addition of a water softener has been installed. Shingles on home have also been recently replaced. Ima gine yourself in a serene, park like backyard, expertly designed for beauty, privacy and comfort. Contoured for easy maintenance you will have more time spending enjoying your family fun, gatherings or even quiet reflection in your private oasis. Two tiered deck for extra seating, underground sprinkler system plus a large garden shed ideal for seasonal storage. Follow down to the walking paths just adjacent to the home and have a breath taking walk along the rivers edge or carry on and be right in the middle of the up and coming Cap Stone Development which offers Natural Foods, coffee bar, local brewery plus plenty to come. This home not only is perfect for a new family starting out but would also make an ideal down sizer for people not quite ready for the condo life. (id:57594)
5922 50 Avenue
Stettler, Alberta
This is an awesome business opportunity for investors or entrepreneurs, right in the bustling town of Stettler, AB. This successful liquor store is complete with the building on a 100' X 150' lot, so you don’t have to rent. The building was constructed in 2014, and you won’t find a much better location. Situated right on the busy hiway 12, this lot has high exposure, both to local traffic and people just passing through. There is a large store front, with bright overhead lighting and durable flooring. The shelving is included and the custom-built wine shelving is a brilliant addition. The front desk is L-shaped and has plenty of display space on the counter and cabinets underneath. The walk-in cooler measures 23' x 20' There is an office directly behind the front desk, which also has a long work surface and cabinets. The back storage room has space for shelving and pallets. The washroom and mechanical room are accessed here as well as a door into the cooler making restocking easy. There are double doors opening up to the back of the lot for incoming shipments. There is also a security system, cash register, and everything you need to carry on with business. The exterior is attractive with a covered entry, rock along the bottom, and a sidewalk along the front. There is plenty of paved parking and there are access points off of hiway 12 and 60th street. There is a 14' x 32' garage for storage and there is a spot for a dumpster (fenced in on 3 sides). This business has been successful for many years and has a consistent customer base. (id:57594)
8 Range Road
Rocky Mountain House, Alberta
A rare opportunity to secure a contiguous 3,834-acre Crown grazing lease located northwest of Caroline and southwest of Cow Lake in the foothills of West Central Alberta. This expansive tract of land is fully fenced and cross-fenced, offering exceptional grazing management and livestock control across rolling terrain with a blend of clear pasture and native grass.The lease includes multiple artesian wells, creek, a cattle handling pen, and several hundred acres of cleared grazing ground, providing reliable water and strong productivity. With current approved capacity for approximately 500 AUM, there is potential to expand carrying capacity through application.Surface revenue is generated from existing powerline, gas, and oil infrastructure, adding steady supplementary income to the operation. The property features river frontage and access, offering both practical and natural appeal.This lease presents an excellent long-term agricultural investment in one of Alberta’s most desirable ranching regions — well-maintained, self-contained, and suited for serious cattle producers seeking scale, water security, and operational continuity in a single block of connected land. LAND INCLUDED AS FOLLOWS W5 35-36-08 NE,NW,SE,SW / W5 36-36-8 SE,SW,NE,NW / W5 01-37-08 NE,NW,SE,SW/ W5 02-37-08 SE,SW,NE,NW / W5 11-37-08 SE,SW,NW,NE / W5 12-37-08 SE, SW,NE,NW LEASE SALE SUBJECT TO PROVINCAL APPLICATION AND APPROVAL. LEASE RE-NEWED SEPT. 25, 2025 AND GOOD FOR 10 YEARS WITH OPTION FOR CONTINUED RENEWAL (id:57594)
4032, 25054 South Pine Lake Road
Rural Red Deer County, Alberta
Escape the hustle of city life and enjoy year-round living at the beautiful Whispering Pines Golf & Country Resort. This property is situated on stunning Pine Lake, offering the perfect setting for relaxation, recreation, and creating lasting memories. This lot features an exceptionally clean and well-maintained park model unit, ideal for those looking to downsize, enjoy a peaceful retreat, or entertain family and friends. Just unpack and start enjoying resort living.This fully winterized park model unit features an open-concept layout with vaulted ceilings and floor-to-ceiling windows that flood the space with natural light. The spacious living area includes an electric fireplace for cozy evenings, while the modern kitchen is equipped with a gas stove, fridge, microwave, down the hall, you have a stacked washer/dryer. You will be very comfortable with 2 bedrooms, the primary bedroom has beautiful built-ins for storage. Also enjoy a spacious 4 piece bath. Step outside onto the south-facing composite deck, partially covered for all-weather enjoyment. Patio pavers along the side and back provide extended outdoor living space, perfect for morning coffee or enjoying a night under the stars. A 12x9 insulated shed is included for extra storage. Never worry about parking for your boat or golf cart with a 4 car concrete driveway.As a resident of the Whispering Pines gated community, you’ll enjoy access to a wide array of resort-style amenities designed for all ages and lifestyles. Highlights include a scenic 18-hole golf course, an indoor pool and hot tub, a full-service restaurant and bar, sports courts, a playground, a 55-slip marina, and a private beach. Your monthly condo fees provide exceptional value, covering services such as water and sewer, snow removal, professional property management, reserve fund contributions, and full access to all shared amenities, as well as year-round grounds maintenance. Close enough for convenience, far enough for peace just 90 mins f rom Calgary and 30 mins from Red Deer and Innisfail. Live where others vacation, make Whispering Pines Golf & Country Club Resort your new home. (id:57594)
88 Jones Crescent
Red Deer, Alberta
Welcome to 88 Jones Crescent! This fully finished 4 bedroom, 3 bathroom home offers just over 1,200 sq. ft. above grade. The main level features a bright living room and a well-appointed kitchen with adjacent dining space, providing a functional layout with defined rooms. The fully developed basement extends your living space with a large family room, two spacious bedrooms, and a full bathroom. With 4 bedrooms in total, this home offers flexibility for families, guests, or a home office. Ideally situated close to schools, parks, and everyday amenities, this property is a great blend of comfort, convenience, and value. (id:57594)
236 Halifax Close
Penhold, Alberta
This to be constructed Larkaun Homes townhouse could be your next home! You will appreciate the upgrades throughout this 3 bedroom, 2 1/2 bathroom two storey. The curb appeal is accented by the covered front veranda. The entryway greets you to the living room that is flooded with natural light through the large front window. Ceiling height, kitchen cabinets are accented by crown moldings, full tile decorative backsplash, a large island eating bar with pendant lighting above, quartz countertops & a corner pantry. There is an oversized window overlooking the backyard from the dining room. The large back entryway is very functional with space to hang your coats & store your footwear. Follow the wrought iron railings upstairs to the 3 bedrooms. The king sized primary bedroom has a walk in closet and a 4 pce ensuite. The other 2 bedrooms share a 4 pce bath. There is an upper floor laundry room for your convenience. Don't worry about the extra cost for landscaping, these townhouses come complete with sod & fence so that you can just move in and start enjoying your new home! The undeveloped basement has roughed-in plumbing for a future bathroom, a high efficient furnace & an electric hot water tank. A new home buyer program with the Town of Penhold is in effect which means individuals purchasing a newly constructed home (never been lived in home) in Penhold can apply for the program and it is a municipal tax reduction of 50% the first year, and 25% the second year they own the home. Taxes have not been assessed yet. (id:57594)
212, 150 Lebel Crescent Nw
Calgary, Alberta
Discover elevated urban living in this beautifully appointed 2-bedroom luxury townhome, where thoughtful design meets effortless sophistication. Enjoy the convenience of your own private elevator connecting each level—from the spacious main living area to the show-stopping rooftop patio, perfect for entertaining, lounging, or soaking in the skyline views. Inside, this home is all about space, light, and high-end detail. The open-concept layout features a designer kitchen with premium SubZero appliances, sleek cabinetry, and a large island that anchors the space. The primary bedroom is a true retreat, complete with a walk-in closet and a spa-like ensuite. The second bedroom offers flexibility for guests, or growing needs. From the rooftop to the garage, every inch of this residence has been designed for elevated comfort and contemporary style. Perfectly suited for modern living with room to grow.. Photos are representative. (id:57594)
7352 59 Avenue
Red Deer, Alberta
Modern & Spacious Renovated Home. This beautifully updated 4-bedroom, 3-bathroom home offers modern comfort across three fully developed levels. Renovations completed in 2025 include upgraded plumbing, a new high efficient furnace, duct cleaning, new laminate flooring & paint throughout, stylish light fixtures, updated bathroom cabinet, 3 new toilets, and more. The hot water tank was replaced in 2022. Enjoy generous parking options with three parking pads at the back, RV parking, plus additional off-street parking. The lower level offers the opportunity to be converted into a walkout basement, adding even more versatility to the space. Conveniently located near amenities. Partially fenced for added privacy. (id:57594)
42, 2821 Botterill Crescent
Red Deer, Alberta
WELCOME to this lovely upgraded home with many features to enjoy as you enter a large ceramic tile foyer with a custom built in cabinet for your shoes and trinkets. We offer two bedrooms on the main with a full bath in between. The kitchen offers plenty of cupboards and working space plus a built in pantry. Fridge, stove, hoodfan have all been upgraded within a year. There is bar seating at the counter and a cozy dining/living area with access to the private deck. Downstairs we have a bright large rec area with a cozy gas fireplace feature with built in cabinets on each side. There is another full bath, a den plus a workshop /crafts room to tinker in! The utility room also comes with a small wash sink handy for the quick clean ups ~ UPGRADES include upstairs new doors, trims, hardwood flooring, upstairs closet doors, brand new pocket door from the primary bedroom into the bath room, high profile toilets, bidet, all windows/patio door have been replaced with exception of slider window off dining area. patio door, large basement bi-level windows, central vac with attachments, sink in workshop area, built in kitchen pantry plus overhead storage in garage complete with stair extension. **All basement carpet removed and upgraded to Gorgeous vinyl plank - Poly B plumbing has been replaced with new PEX. The Air Conditioning unit was recently installed along with a new power humidifier. The furnace has been inspected and new motherboard replaced. Missing Window blinds have been ordered and will be replaced prior to possession. This is a desirable friendly community where 50 plus can enjoy a more carefree lifestyle steps from the walking trails into Kin Canyon and perfectly located close to shopping and restaurants! (id:57594)
261 Honeymoon Drive
Norglenwold, Alberta
Welcome to your luxury waterfront retreat on the coveted shores of Honeymoon Bay in Sylvan Lake! This prestigious 7-bedroom, 5-bathroom estate spans over 6,900 sq ft of masterfully crafted living space and sits on 87 feet of prime lakefront. From the moment you enter the grand foyer, you’re greeted with warmth and sophistication — featuring timeless post and beam architecture, 100-year-old specialty oak flooring, and exceptional custom stonework. The sun-drenched great room is truly the heart of the home, offering breathtaking views of the lake. Entertain in style with a formal dining room that flows seamlessly into a chef-inspired kitchen equipped with a stunning 9-ft granite island, WOLF gas range, built-in commercial fridge/freezer, and dual dishwashers. The upper-level primary suite is your private sanctuary, featuring a large walk-in closet and a spa-like ensuite with jacuzzi, shower, and dual vanities. Step into the inviting three-season screened in porch off the kitchen—complete with a wood-burning fireplace, bar, and professional grill—perfect for entertaining. Just outside, your private heated pool area offers total privacy, a convenient pool house room, and direct access to the beautifully landscaped backyard. Updated landscaping includes new fencing, a cozy fire pit area, and a charming woodshed. From your private dock, set off for a day on the lake, or enjoy a quiet evening under the stars. Upgrades include a new 5-ton central A/C system, HVAC, hot water heater, commercial-grade Reverse Osmosis system, and updated security and Sonos sound systems. With a triple in-floor heated garage, this exceptional lakefront property offers an unparalleled lifestyle of comfort, privacy, and lakeside luxury. (id:57594)
140 Belmont Place Sw
Calgary, Alberta
Welcome to the Katilina by Shane Homes — Quick Possession currently under construction. This beautifully designed 4-bedroom, 3-bathroom home features a main floor bedroom with full bath, ideal for guests. The open-concept layout includes a spice kitchen, included rear deck, and is built on a sunshine basement for added natural light. Upstairs, you’ll find 3 spacious bedrooms, each with a walk-in closet, a central family room, and a luxurious 5-piece ensuite in the primary bedroom. High-end finishes throughout include LVP flooring on the main, quartz countertops, and an oversized garage.Photos are representative. (id:57594)
22 Wild Rose Bay Sw
Airdrie, Alberta
Modern Farmhouse Charm with City Views – Brand New Walkout Home in Airdrie This stunning brand new 3-bedroom, 2.5-bathroom modern farmhouse offers 1,881 sqft of thoughtfully designed living space. families. Nestled in a family-friendly community and walking distance to the Hillside Hub, this home combines comfort, style, and convenience. Step inside to discover an open-concept layout featuring a bright and spacious dining area enhanced by an added window, flooding the space with natural light. The gourmet kitchen is a chef’s delight, complete with full-height cabinetry, a chimney hood fan with built-in microwave, and a gas line rough-in—ideal for future gas appliances. Upstairs, you'll find a cozy bonus room, perfect for movie nights or a kids’ play area. The luxurious 5-piece ensuite in the primary bedroom offers a spa-like retreat, while the walkout deck provides sweeping views of the city. Photos representative. (id:57594)

