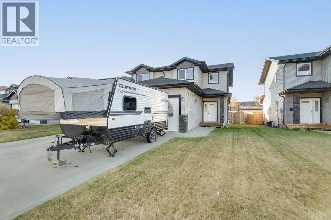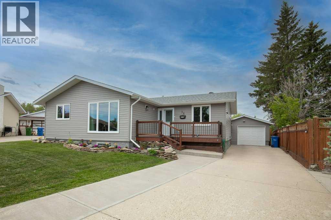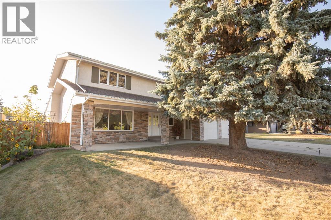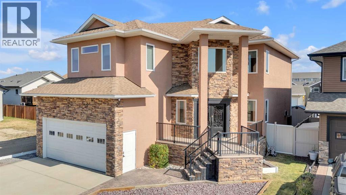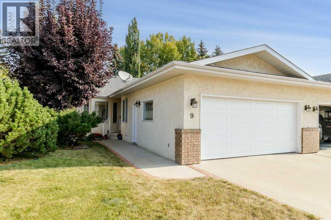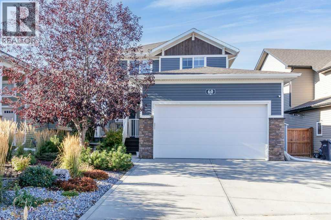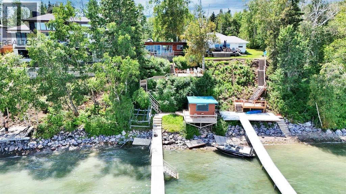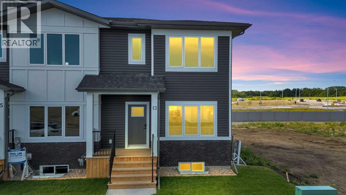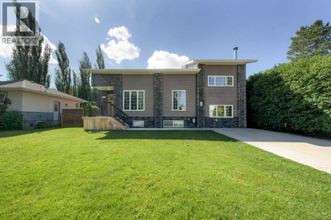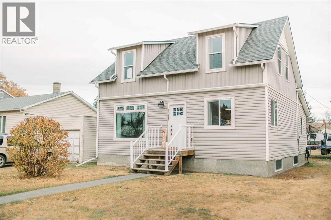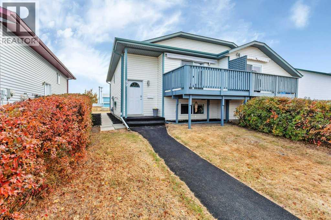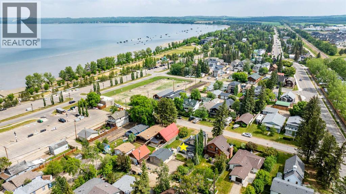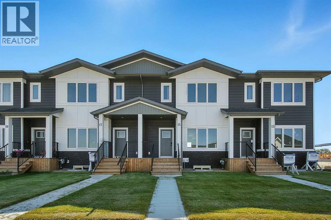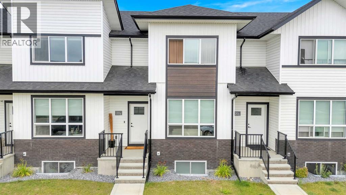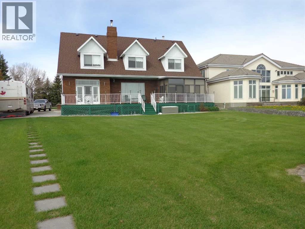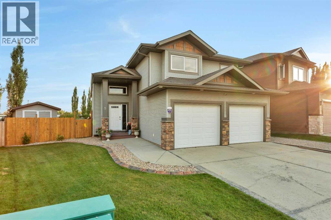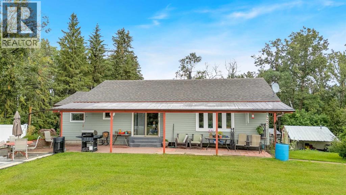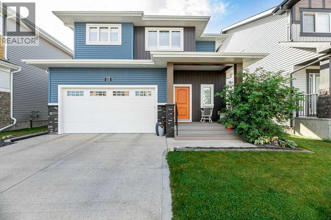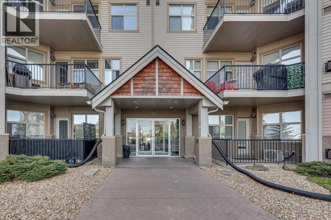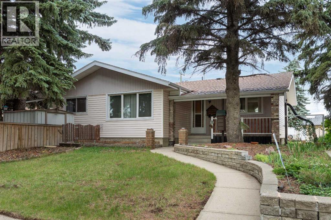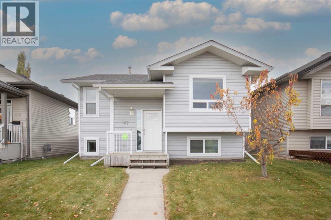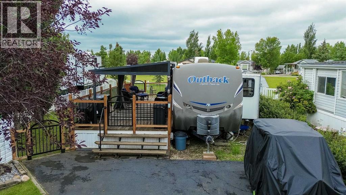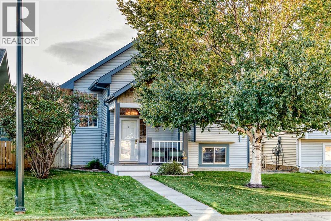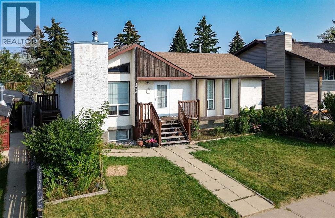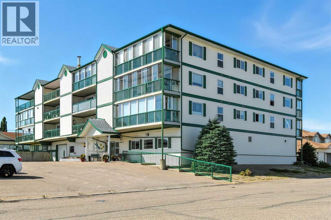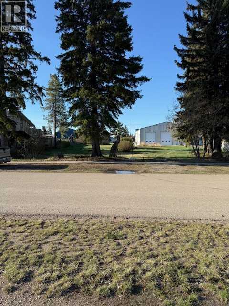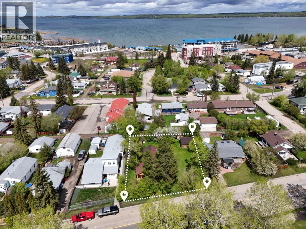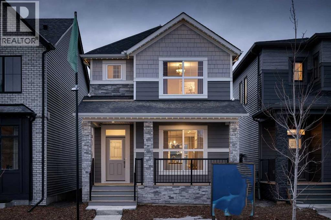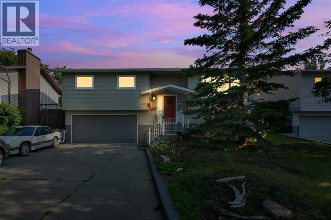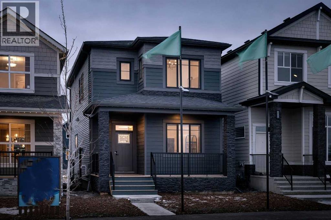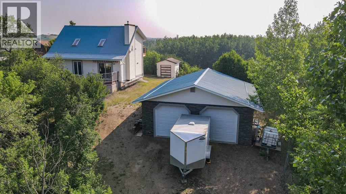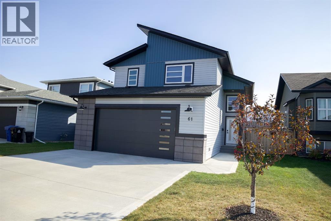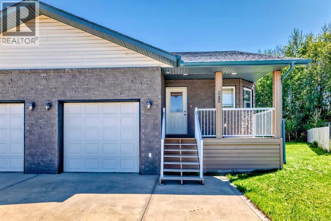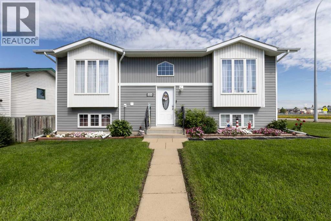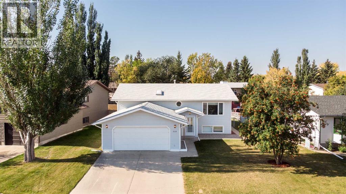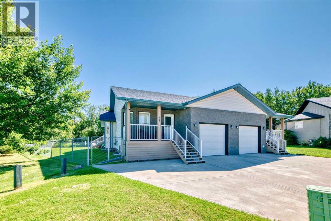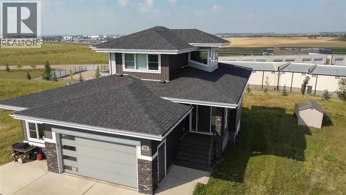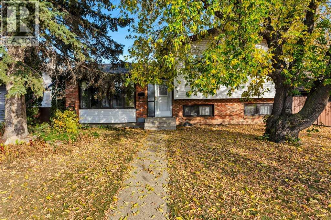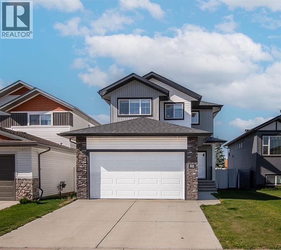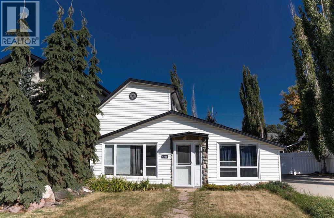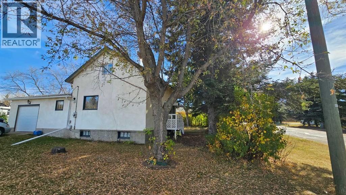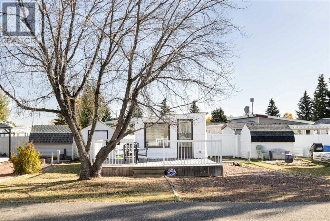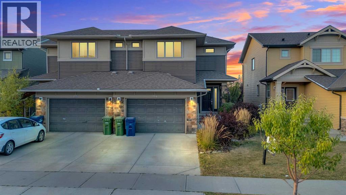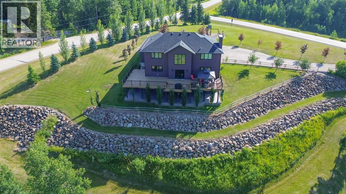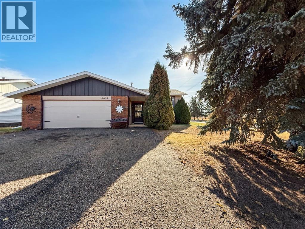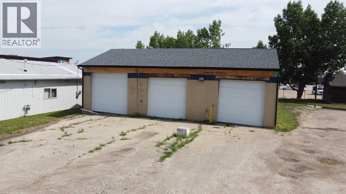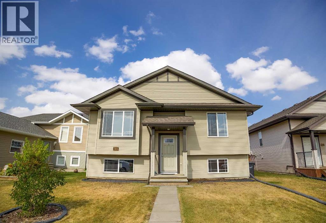21 Piper Close
Blackfalds, Alberta
Located on a quiet close in Blackfalds, this two-storey half duplex offers an excellent opportunity for first-time buyers or investors alike. The main floor features a bright and comfortable living room, a well-appointed kitchen complete with a pantry, and a garden door leading out to the fully fenced, south-facing backyard—perfect for evening sun and outdoor enjoyment. Upstairs, you’ll find three good-sized bedrooms and a spacious four-piece bathroom, ideal for family living. The single attached garage provides added convenience and protection from the elements, while the wide-open basement is ready for your personal touches and future development. With no condo fees, this property is an affordable and practical choice in a great family-friendly location. (id:57594)
36 Harvey
Red Deer, Alberta
This bungalow has been beautifully updated with modern design features and meticulous landscaping. The crisp curb appeal features new insulated siding, shingles, and windows! The single detached garage is insulated and provides indoor parking. The new garage door offers a cell phone opening option. Greet your guests on to the freshly done front patio accented by the stunning stone flowerbeds. Once inside you will appreciate the pride of ownership and functionality of this floorplan. Luxury vinyl plank flooring leads you thru this main level. The large living room features the focal point of the floor to ceiling picture window. Mirrored by a handsome window on the opposite wall, offering natural light to the hallway. The dining room is separate from the kitchen and any cooking clutter. The kitchen features warm oak cabinetry, stainless steel appliances, and sliding glass doors to access the rear patio. The backyard is beautifully landscaped and boasts new upper and lower decks featuring a beautiful gazebo and sitting area. You will enjoy lounging with the warmth of the south facing sunshine. Additional peace and privacy provided by the new fence and with backing on to a green space. The raised garden beds are gorgeous, encircling the edges of this immaculate yard. The new second shed has power for working on various projects. Back inside you can escape to the spacious primary suite, boasting a 2-piece ensuite. Opening on to the second bedroom that could be utilized as a home office or perhaps a nursery. An additional bedroom and 4-piece bathroom complete this main level. The basement features an expansive family room and the comfort of new plush carpeting. Cozy up and enjoy the aroma of the wood burning fireplace, encompassed in a striking stone feature wall. Two additional bedrooms and a 3-piece bathroom are perfect for company or older children. Laundry and storage are also located on this lower level. Additional recent upgrades include a new furnace, central air , blown in insulation, pot lights in basement, and new interior doors. Move in and put your feet up, all of the reno projects are complete! (id:57594)
29 Allan Close
Red Deer, Alberta
Locations like this are hard to come by. This home is on a quiet close that faces a green space. It's the kind of location where kids can safely ride their bikes or have a road hockey game out front. It's a friendly close where neighbours get to know one another and look out for each other. This perfect family home has great curb appeal with its updated rock accents and the front patio that's ideal for relaxing and taking in the peaceful view or watching the kids play. The home is a 2000 sq foot traditional 2 storey with plenty of space for a growing family. The large living room is a relaxing space as it offers a huge picture window overlooking the park. For entertaining there's a formal dining area with space for a cabinet & a window to the backyard. The kitchen is bright with lots of countertop space and plenty of natural light streaming through. The open floor plan has the kitchen and dining space looking onto the family room. The dining space leads out to a good sized deck that comes complete with a gazebo and the super sized backyard with a second heated 24 X 26 garage! The garage/shop has high ceilings so can accommodate a car lift. There is also a portable garage ideal for your storage needs. The family room offers extra character with its wood detailing + a cozy gas fireplace. It leads into an all season heated solarium great for taking in views of the pretty backyard. For your convenience there is main floor laundry with a sink directly off the attached heated garage. Beautiful hardwood flooring leads you up the stairs & throughout the bedroom level. This home uniquely offers 4 bedrooms on the upper level, all are a good size. The primary suite features a large window with a view to the park, a walk-in closet and an ensuite. The basement offers a family/media room, a utility room with valuable storage space, a cold room and a 3 piece bathroom with a sauna. Most of the windows in the home have been replaced over time. Anders is one of the most sought after neighbourhoods on the south side of the city with its abundance of parks, schools and easy access in and out of the city. If you're fussy about location & seeking a move-in ready home or perhaps a home that could have increased value with some updates & you're a garage guy this may be just the property for you! (id:57594)
3 Trump Place
Red Deer, Alberta
Welcome to 3 Trump Place—an exceptional, fully developed executive home located in one of Red Deer’s most desirable, private closes. This 4-bedroom plus den, 3.5-bathroom residence is the perfect blend of timeless elegance and modern design, offering superior craftsmanship and luxurious details throughout. From the moment you arrive, the curb appeal is undeniable. The grand double iron doors open into a dramatic two-storey foyer adorned with granite flooring and an abundance of natural light. The attention to detail is immediately evident in the custom finishings, upscale materials, and thoughtful layout designed for both family living and entertaining. The chef-inspired kitchen is as functional as it is beautiful, featuring rich cherry wood cabinetry, granite countertops, high-end appliances, and a large island with eating bar. A walk-in pantry, full tile backsplash, and undermount sink elevate the space. The adjoining dining area offers access to the covered deck and beautifully landscaped backyard, perfect for outdoor gatherings. The open-concept great room is anchored by a floor-to-ceiling stone fireplace flanked with custom maple shelving, creating a warm and inviting atmosphere. A private main-floor office with French doors, a convenient 2-piece powder room, and a spacious laundry room with built-in cabinetry and a sink complete the main level. Upstairs, the spacious bonus room overlooks the main living area, while the serene primary suite offers vaulted ceilings, large windows, a walk-in closet with built-ins, and a spa-like ensuite featuring a soaker tub, oversized tiled shower, double vanity, and separate water closet. Two additional bedrooms and a beautifully appointed full bathroom are also located on the upper level. The fully finished basement features in-floor heat, granite tile flooring, 9-foot ceilings, a large family room with wet bar, fourth bedroom, a separate den, and a full bathroom. This level adds both comfort and flexibility to suit your family's needs. Additional highlights include air conditioning, built-in sound wiring and high speed cat 5 wiring for high speed gaming etc., solid wood doors, premium light fixtures including chandeliers, and a heated, finished double garage. The backyard is fully fenced with vinyl, offers back-alley access, and includes a firepit area and storage shed. Ideally situated within walking distance to schools, playgrounds, parks, churchs, and all the amenities of both Timberlands and Clearview Market Square, this property combines the best of location, luxury, and lifestyle. Homes of this calibre and setting rarely come to market—experience the quality and attention to detail for yourself at 3 Trump Place. (id:57594)
9 Dunn Close
Red Deer, Alberta
Welcome to 9 Dunn Close — a beautifully maintained, move-in ready bungalow located in the highly sought-after subdivision of Deer Park Village. Tucked away in a quiet and peaceful location, this fully finished home offers a perfect blend of comfort and functionality. Step inside to a bright and open floor plan featuring vaulted ceilings, freshly cleaned carpets, and a cozy gas fireplace in the living room — an ideal space to relax or entertain. The kitchen is well-equipped with ample cabinetry and counter space, and flows seamlessly into the dining area, making it perfect for family meals or hosting guests. The main floor offers a spacious primary bedroom with a private ensuite, a second bedroom that works well for guests or a home office, convenient main floor laundry, and abundant storage throughout — all designed with everyday ease in mind. Just off the dining area, you'll find a charming sunroom — a sunny retreat to enjoy — which overlooks a low-maintenance backyard designed for minimal upkeep, so you can spend more time enjoying your home and less time on yard work. The fully developed lower level adds even more living space, featuring a large recreation room, a full bathroom, a fourth bedroom, and generous storage areas. A double attached garage adds extra convenience and functionality.With its thoughtful layout, abundant natural light, and prime location, 9 Dunn Close is the perfect package for those seeking peace, space, and convenience in a welcoming neighborhood. (id:57594)
60 Reynolds Road
Sylvan Lake, Alberta
This stunning home offers the perfect blend of style, comfort, and convenience, all in a great location backing directly onto a park. Enjoy peaceful, unobstructed views from the back deck or kitchen window, and make the most of the green space right outside your door. A front covered deck adds to the home’s charm and provides a welcoming spot to relax enjoying the professionally landscaped yard. Inside, the heart of the home is a beautifully designed kitchen with quartz countertops, stainless steel appliances including a gas range, a large island, and a unique built-in dining nook with a wine centre—perfect for hosting family and friends. A garden door leads to the oversized covered deck complete with a natural gas hookup, hot tub, and a second concrete pad overlooking the park. The bright living room is anchored by a gorgeous gas fireplace, creating a cozy space for winter evenings. Just off the attached heated garage, a spacious mudroom makes it easy for kids or pets to come in straight from the yard. Upstairs, you’ll find three bedrooms, including the primary retreat with a walk-in closet and a luxurious ensuite featuring a tiled shower and dual sinks. The upper-level laundry connects directly to the primary closet, adding everyday convenience. The fully finished basement expands your living space with a massive rec room complete with a gas fireplace, an additional bedroom, and a full 4-piece bathroom. With new flooring and paint throughout, this immaculate home truly shines. Additional features include air conditioning and a water softener for year-round comfort plus an added convenience of an extra wide driveway for 3 cars or a boat. Thoughtful design, modern finishes, and an unbeatable location make it ready to welcome its next family. Quick Possession Available. (id:57594)
57 Grand Avenue
Norglenwold, Alberta
Welcome to your dream lakeside escape! This beautifully renovated four-season cabin is move-in ready and packed with charm, comfort perfect for weekend getaways or year-round living. Step inside to find fresh new paint, new countertops, new lighting, all-new plumbing, renovated bathroom, new on demand hot water tank, new roof, and stylish new flooring throughout. The open-concept living space blends rustic charm with modern touches, creating a warm and inviting atmosphere for relaxing or entertaining. Step outside to your private deck, where a hot tub awaits—ideal for soaking under the stars after a day on the lake. Down by the water, the boathouse offers ample storage but could easily be transformed into a lakeside cabana bar—imagine summer evenings spent with friends and family just steps from the shore. Located on the shores of stunning Sylvan Lake, this property offers easy lake access, gorgeous views, and a lifestyle you won’t want to leave. Don’t miss this rare opportunity to own this renovated four-season cabin in one of Alberta’s most desirable lake communities! Sellers are willing to sell all furniture as well (id:57594)
13 Gray Close
Sylvan Lake, Alberta
Welcome to Grayhawk — Sylvan Lake’s most exciting new subdivision! This stunning end-unit townhome built by True-Line Homes offers the perfect blend of comfort, style, and functionality in a family-oriented community just minutes from the lakefront, golf course, and town center amenities. With 1,280 sq ft of beautifully finished space, this home features 3 bedrooms, 2.5 bathrooms, and upstairs laundry for added convenience. The open-concept main floor showcases 9’ ceilings, quartz countertops, upgraded cabinetry and flooring, and a sleek appliance package. Enjoy energy efficiency and comfort with Low-E windows, upgraded insulation, and limited lifetime architectural shingles. Step outside onto the rear wood deck — a perfect spot for relaxing or entertaining. Located adjacent to the Sylvan Lake Golf & Country Club, Grayhawk is designed for modern living with future plans for a school, commercial area with shops and services, parks, playgrounds, and multiple housing options — all within a few minutes of the waterfront. Be one of the first to call Grayhawk home and take advantage of this incredible opportunity to own in a thoughtfully planned, up-and-coming community. (id:57594)
5238 52 Street
Lacombe, Alberta
Extensively upgraded and sitting proudly on a massive 2.5-lot property in Downtown Lacombe, this stunning 4-level split offers the perfect blend of modern style and the charm of a mature neighbourhood. Completely transformed from its original 1950s character into a show-stopping contemporary home, it delivers both space and sophistication. Exterior enhancements include new siding with decorative stone, front and back decks, updated sidewalks and driveway, a newer garage, fresh gravel for the parking pad and around the garage, lush sod, and a beautiful garden. Inside, the thoughtful renovations are a dream come true, with newer flooring, tile, fresh paint, accent walls in the family room, crown moulding in the living and dining rooms, and updated bathrooms throughout. From the compact yet functional kitchen with all appliances new in 2022, there are dining/entertainment options either 3 steps in the formal dining room, 6 steps down in the cozy family room with wood stove, and of course,e on the warmer days on the outside deck under the patio. The new windows shower the home with natural light. Major system updates include shingles (2015), furnace (2017), hot water tank (2019), PEX plumbing (2023), and fencing (2023). Perfect for families, empty nesters, or anyone seeking a turnkey home, this property is ideally located just steps from the Gary Moe Auto Group Sportsplex, multiple schools, Cranna Lake and its scenic trails, and the vibrant downtown core filled with shops and restaurants. The oversized double garage awaits your finishing touches, and there’s ample room to park an RV either inside or outside the fenced yard. This is truly a home where comfort, style, and location meet—don’t miss your chance to make it yours! (id:57594)
5013 57 Street
Stettler, Alberta
This two-story home in Stettler offers the best of both worlds: timeless character and modern construction. In 2018, the original structure was carefully removed from its foundation and a new basement was poured, creating a brand new home while preserving its story.Taken right down to the studs, this home was completely rebuilt—from the plumbing, electrical, and mechanical systems to the roof, kitchen, and every finish throughout—offering the peace of mind of new construction with the warmth of a classic design.With five bedrooms and two and a half baths, the layout is ideal for families. Upstairs are two comfortable bedrooms and a full bathroom, including a spacious primary bedroom with a walk-in closet. The main floor features a flex room that could serve as storage, a walk-in pantry, or a home office. The basement offers two good-sized bedrooms, a family recreation room, additional storage, and another full bathroom.The open-concept living and dining area feels both inviting and connected—perfect for everyday living and family gatherings. Outside, the partially fenced yard includes a dedicated dog run and a back deck, and all the homework has been done to add a garage if desired.Set just steps from the school and within easy walking distance of downtown amenities and restaurants, this is truly a one-of-a-kind Stettler home where modern comfort meets enduring charm. (id:57594)
89 Silver Drive
Blackfalds, Alberta
MOVE IN READY HALF DUPLEX IN BLACKFALDS. Excellent starter home or revenue potential here. You'll appreciate the neutral paint colors throughout with a bright open concept floor plan. The functional kitchen offers all appliances, ample cabinet & counter space, and a pantry for additional storage. Enjoy the spacious living & dining space with large sliding patio doors to the west exposed deck. Full four piece bathroom and two bedrooms complete the main floor. The lower level is completed and features a convenient kitchenette, extra large bedroom, four piece bath and roomy family room. East exposed back yard is low maintenance with a large gravel parking pad which allows for multiple vehicles to park and a small RV or trailer. Recent updates include shingles in 2023 and recycled rubber on the front sidewalk and steps. This a convenient location with just a short walk to all downtown amenities, hockey arena and the Abbey Center. (id:57594)
5014 43 Street
Sylvan Lake, Alberta
Welcome to your ideal year-round escape in Sylvan Lake, Alberta — just steps from the beach and the lakefront. Nestled on a rare and spacious double lot, this Sylvan Lake home for sale offers the perfect blend of comfort, character, and unbeatable location. From the moment you arrive, you’ll appreciate the generous front and rear parking options, perfect for hosting guests or accommodating lake toys, RVs, and trailers.Step inside this inviting four-bedroom Sylvan Lake property to discover a bright and functional layout designed for both relaxation and entertaining. The vaulted ceilings in the main living room create an open, airy atmosphere, while the second floor overlooks this central space — adding architectural charm and a sense of warmth. With four total bedrooms, including one on each level, there’s plenty of room for family, guests, or a home office.The kitchen and dining area are both welcoming and practical, featuring plenty of storage and easy access to the covered back deck — perfect for summer barbecues or morning coffee overlooking your private backyard. A cozy firepit area surrounded by colorful Adirondack chairs offers the ideal spot for long evenings under the stars.The fully developed basement includes a comfortable family room, a charming bar area, and a fourth bedroom, making it a versatile space for entertaining or guest stays. The laundry area includes both gas and electric hookups for flexibility. Additional features include a heated and insulated garage, central vacuum, and a tidy, landscaped yard with mature trees and green space for outdoor fun.Located just a short stroll to Sylvan Lake’s beach, shops, and restaurants, this home captures the best of lake life living while offering all the comforts of a full-time residence. Whether you’re searching for a family home, vacation property, or investment opportunity, this is one of the best homes for sale in Sylvan Lake — combining location, lifestyle, and value.Experience the charm of l akeside living — your perfect Sylvan Lake home awaits. (id:57594)
15 Gray Close
Sylvan Lake, Alberta
Welcome to Grayhawk — Sylvan Lake’s premier new subdivision! Built by award-winning True-Line Homes, this brand new townhome offers 1,280 sq ft of stylish, functional living in a vibrant, family-friendly community just minutes from the lake, golf course, and downtown. Enjoy 3 bedrooms, 2.5 baths, and convenient upstairs laundry. The open-concept main floor features 9’ ceilings, quartz countertops, upgraded cabinets and flooring, and a modern appliance package. Built for comfort and efficiency with Low-E windows, upgraded insulation, and architectural shingles. Relax on the rear deck or explore what’s coming to Grayhawk — future parks, a school, shops, and more. Whether you’re starting out or settling down, this is your chance to own in one of Sylvan Lake’s most exciting new communities! (id:57594)
D, 20 Evergreen Way
Red Deer, Alberta
Sleek, Sophisticated, and Move-In Ready! This stunning fully finished two-storey townhome shows like a showhome and offers the perfect combination of modern design, thoughtful upgrades, and low-maintenance living. With quick possession available, this is your chance to start enjoying all the benefits of a newer home without the wait of the build. Located in the desirable community of Evergreen, this stylish home features a bright, open-concept main floor with large energy-efficient windows that fill the space with natural light. The heart of the home is the chef-inspired kitchen, complete with a massive island topped with quartz counters, built-in pantry, and stainless steel appliances — a perfect space for cooking, entertaining, or casual family meals. The dining area comfortably fits a full-sized table, while the spacious living room creates a warm and inviting place to gather.A separate mudroom at the back of the home keeps things organized and includes a convenient half bath, leading out to a sunny back deck with aluminum railing and a fully fenced yard with six-foot vinyl privacy fencing. Off the paved lane, you’ll find two dedicated parking spaces. Upstairs, plush carpeting adds comfort to the three generous bedrooms, including a luxurious primary suite featuring a massive walk-in closet with dedicated shoe storage, and a spa-inspired ensuite with a walk-in shower and seating. A full main bath and upstairs laundry add convenience and functionality, while extra hallway storage makes smart use of every square foot. The fully finished basement adds even more living space, with soaring 9-foot ceilings, large windows, a fourth bedroom, full bathroom, and a family room perfect for movie nights or a home gym. Located in a quiet, family-friendly neighborhood with walking paths, playgrounds, and a scenic bridge, this home is just minutes from shopping, dining, schools, golf courses, and more. With the peace of mind of Alberta New Home Warranty, this is trul y a stress-free purchase. This gorgeous home is ready for its next owner to simply move in and enjoy — but at this price and condition, it won’t last long. (id:57594)
3 Rustic Road
Norglenwold, Alberta
Experience the ultimate in lakefront living at Sylvan Lake’s prestigious Summer Village of Norglenwold.This remarkable 4,436 sq. ft. two-storey home blends timeless elegance with modern comfort, offering breathtaking views, a private beach area, and your own boat dock—a true lakefront dream come true.Built with a full brick exterior and designed for entertaining, this home welcomes you with a spacious sunken living room, a grand dining area with soaring ceilings, and garden doors leading to a large rear deck overlooking the water. The bright European-style kitchen features white cabinetry, ample storage, and an eat-in dining space perfect for family gatherings.The main level also includes two spacious bedrooms, a 4-piece main bath, a 3-piece ensuite, convenient main-floor laundry, and a warm, inviting entryway. Upstairs, dual wide staircases lead to a stunning family retreat complete with a large family room and dance floor, library/studio, wet bar with fridge, and two additional bedrooms. A unique heated bonus room above the garage provides flexibility for guests, hobbies, or a private office.The fully finished basement offers even more living space with a massive recreation/games room, wine room, office, 3-piece bath, and multiple finished storage areas.Outdoors, this property is built for relaxation and recreation. The landscaped yard features underground sprinklers, three storage sheds, and plenty of parking, including RV space and a dedicated dump station for your fifth wheel or trailer. Enjoy peaceful days by the lake, launch your boat from your private dock, or unwind in your secluded beach area where you can get away from the crowds of the beach.The 24' x 30' heated garage includes a floor drain, while the decorative concrete driveway provides ample space for vehicles and visitors.This home is a rare opportunity to own a true waterfront property in one of Central Alberta’s most desirable communities. Whether you’re seeking a full-time residence or a luxurious retreat, this lakefront haven delivers an unparalleled lifestyle on the shores of Sylvan Lake. (id:57594)
5 Heritage Drive
Penhold, Alberta
Quick possession available - be in you new home for Christmas!! If you're looking for a bright and modern open concept fully developed home on a large south facing PIE LOT, 5 Heritage Drive could be it!! The inviting covered front entry opens into a spacious tiled foyer, with a built-in bench, shelving, plenty of natural light, and soaring ceilings. The open concept main floor includes vaulted ceilings and expansive south facing windows, flooding the space with natural light. The kitchen offers a perfect layout with generous counter space, a center island with a raised eating bar, a full tile backsplash, a walk-in corner pantry, and NEW STAINLESS APPLIANCES! The dining room is perfect for hosting large gatherings, with garden door access to the south facing, two tiered deck and backyard. There is a nicely connected and elegant living room featuring beautiful hardwood flooring, a feature gas fireplace, complete with a mantle, tile surround and lighted niche. There is a conveniently located main floor bedroom - perfect for kids or guests, or an ideal main floor office plus a full 4 piece main bathroom. The open staircase overlooks the main floor and leads to the primary bedroom, spacious enough to comfortably fit a king sized bed plus furniture, and features a generous walk-in closet with built in organizers and a spa-like ensuite complete with a corner tub and separate shower. Wide stairs lead to the fully finished basement with new vinyl plank flooring, roughed in floor heat, and large above-grade windows that fill the space with natural light. There is a generously sized family room, perfect for relaxing or entertaining. The basement also includes a spacious third bedroom, a stylish 3 piece bathroom with a walk-in shower and built-in shelving, plus laundry and ample storage space. Other great features include; Central air conditioning, central vacuum roughed in, upgraded sound proofing/insulation in the family room, and hot water on demand. Parking needs are tak en care of with an attached double garage including two overhead doors. Enjoy the privacy with no rear neighbours this home backs onto a green belt with a walking trail that winds through town and connects to the new recreation area, offering fishing, sports courts, an all-wheels park, and the multiplex, as well as the secondary school and future middle schools. Enjoy life in the family-friendly community of Penhold, you'll be just minutes from multiple parks, playgrounds, schools and convenient shopping, all while being a short drive south of Red Deer. (id:57594)
2, 431014 Range Road 250
Rural Ponoka County, Alberta
Peaceful Country Bungalow – Just 10 Minutes East of Ponoka!Discover this charming 3 bedroom, 2 bathroom bungalow perfectly situated on a quiet dead-end road. Enjoy the freedom of no building restrictions and the privacy of a fully fenced property complete with multiple outbuildings, water service, and 220 power. Ideal for hobby farming, animals, or anyone seeking space and tranquility. Comfortable main-floor living with functional layout and country charm throughout. A great opportunity for rural living just minutes from town conveniences! Walkout basement with an attached double car garage are a bonus. As well as in floor heat on the main floor and basement are economical and warm! Outside there are multiple kinds of fruit trees, lovely garden and walking trails. (id:57594)
15 Eaton Crescent
Red Deer, Alberta
Welcome Home to this tastefully decorated modern modified Bilevel where style and practicality meet! Close to Riverbend Golf course, High School, shopping, trails!! This home was custom designed and loaded with many extra features to appreciate such as a spacious walk in guest closet at the front entrance that one wouldn't expect to see with a sweet two piece powder room off to the side. The garage is completely finished and heated, main floor offers a bright open kitchen with plenty of cupboards and workspace, UPGRADED STAINLESS APPLIANCES with a generous quartz top island to gather around. The dining nook offers a cozy cushioned bench window seat with space for extra storage. The living room provides just enough space for you and your guests to cozy up to the fireplace. Behind the living area we have a thoughtfully designed workspace for the computer or homework desk for the teen! Take a Walk upstairs to the supersized primary bedroom retreat offering a reading space, convenient laundry, a full ensuite with dual sinks and another spacious walk in closet! The basement is fully developed with another large bedroom, a full bath, cozy rec room (with a walk in storage closet in the back) can easily double as another large bedroom if required. The under stair utility room is thoughtfully designed and includes fully operational in floor heat. The maintenance free backyard offers many fruit trees, shrubs and garden boxes for the green thumb in the family. The deck has recently been freshened up with stain and the awning will provide perfect shade for the hot days of summer. This home is a pleasure to show and is a must see in this price range!! There is an annual HOA fee of $ 130 to take care of the community amenities such as entrance plaza, community gateway, roundabout feature, bridge, waterfall lookout feature, stream bed, plantings and enhanced lighting. (id:57594)
117, 100 Lakeway Boulevard
Sylvan Lake, Alberta
Welcome to easy, no-maintenance living in Sylvan Lake!This classically stylish and welcoming ground-floor condo offers comfort, convenience, and a thoughtfully designed layout. Featuring two bedrooms, two full bathrooms, and a large den that’s perfect for a home office or exercise room, this home is ideal for those seeking both function and charm.The bright kitchen includes stainless steel appliances (fridge new in 2022), a smart layout, and a handy eating bar that’s great for casual dining or entertaining. The spacious primary suite features a walk-through closet leading to a full ensuite. Large windows and a cozy gas fireplace create a warm, inviting atmosphere throughout.Enjoy in-suite laundry, a heated underground parking stall with a secure storage unit, and a well-managed building offering a private fitness room, two welcoming lobbies, elevators, and excellent security. The building is exceptionally clean, very well maintained, and known for being quiet and well soundproofed. Parking and storage are conveniently located, and the ground-floor setting provides easy access — perfect for pet owners or anyone who enjoys effortless indoor-outdoor living.Sylvan Lake is renowned for its fantastic amenities. Enjoy beautiful parks, scenic trails for hiking or biking, and of course, the stunning lake itself for water sports and relaxation. The community also offers excellent dining, charming boutiques, and lively entertainment, all within easy reach. With quick access to Red Deer and situated midway between the Calgary and Edmonton international airports, this condo is a wonderful choice for young professionals, retirees, or anyone seeking a relaxed and refined lifestyle. (id:57594)
6508 45 Avenue
Camrose, Alberta
Welcome to this well-kept 1168 sq ft bungalow, ideally located near shopping and schools. The main floor offers a functional layout with three bedrooms, a spacious living room, a 4-piece bathroom, and a kitchen with ample cabinetry for all your storage needs. For added convenience, laundry has been thoughtfully relocated to the main floor, replacing one of the bedrooms and making day-to-day living more accessible. This could easily be converted back to a bedroom and laundry moved to the basement.The fully developed basement features a flexible space plumbed for a wet bar. There is also a generous family room, an additional bedroom, and a 3-piece bathroom.Outside, you'll find a 22' x 32' garage that easily accommodates two vehicles and includes a heated workshop space. Perfect for hobbies or year-round projects.This well-maintained home combines comfort, functionality, and a prime location. A must-see! (id:57594)
127 Ireland Crescent
Red Deer, Alberta
Welcome to this MOVE-IN READY, 983 SQ FT FULLY FINISHED 4bed/ 2bath home in Inglewood- South Red Deer! This exceptional property features a spacious, open-concept layout with 4 bedrooms and 2 full bathrooms. PROFESSIONALLY CLEANED & FRESHLY PAINTED, w/ NEW ROOF( 35 year rubberized/ hail resistant (2022) , NEW TRIPLE PANE WINDOWS & DOORS (2021) ALONG WITH 11 SOLAR PANELS (over 410 watts) making your power bill almost ZERO (during April thru October) HWT replaced in 2022, all just waiting for your next move! Featuring a spacious main floor w/ kitchen/ eating area & living room wide open. Kitchen has plenty of counter space, pantry and some updated appliances. Two bedrooms and 1 full bath finishing off the main. Downstairs, you'll find a cozy family room, perfect for family gatherings or recreational activities. Spacious, fenced yard with parking spaces, RV access and room for a big garage at the back! The location is ideal, situated close to K-6 schools, parks, playgrounds, restaurants & convenience store, just perfect for families and first-time home buyers. Shows EXTREMELY WELL,- 30 day possession available ! (id:57594)
390055 Range Road 7-0
Rural Clearwater County, Alberta
Only minutes from Rocky, located on a quiet no-exit road with easy access to Hwy 11, this 8 acres is private and beautifully landscaped. The property offers a peaceful rural lifestyle surrounded by mature trees and established perennial beds. The spacious 2,072 sq ft bungalow is all on one level and features a large entryway with excellent storage and a huge kitchen with a central island and walk-in pantry. Patio doors off the dining area lead to a covered deck overlooking the side yard. The living room is warm and inviting with cedar accents and a cozy wood stove. 3 bedrooms including the fully updated primary suite which features a 3-piece ensuite with a stunning custom tile shower, big walk-in closet and access to a private deck overlooking the pond. Recent upgrades include 2 new furnaces, a new hot water tank, fresh paint, and updated light fixtures throughout. The yard offers a picturesque fire pit area for gathering with family and friends and plenty of room for a large garden if you want to try out your green thumb. A second serviced site with gravel pad and concrete piles is ready for a mobile home if you are in need of a second residence. The property also boasts a 30x31' heated metal-clad shop with a new 12x16' overhead door, an attached 28x30' three-sided lean-to on one side, a 17x30' drive-through lean-to on the other side and a 16x23' heated storage area in the back. There's also a big 23x90' metal drive-through shelter, good for RVs or equipment storage. Small corrals complete the setup for hobby farming and livestock. This is the perfect combination of comfortable living, practical outbuildings, and tranquil country charm! (id:57594)
#3005, 35468 Range Road 30
Rural Red Deer County, Alberta
PHASE 3, LOT 5 GLENIFFER LAKE GOLF AND COUNTRY CLUB: Great location, nicely landscaped interior lot, backing west onto a large green space. Come enjoy lake living! Many amentities for everyone in the family to enjoy. This property Includes: Renovated Bunk House (Powered) w/Queen Bed, (mattress included) mini fridge, dresser, porta potty and a/c unit. Storage Shed, 2 deck boxes, 2 lounge chairs, BBQ & BBQ table, lawn mower, fire pit, propane fire pit, 2 gazebos, with roller shades and curtain panels, Patio lights on gazebos, 2 rugs on the deck. Firepit in the backyard with lots of room for gatherings, Large 11"6 X 28 deck skirted with vinyl and solar outdoor lighting around the outside of the deck and - 2013 Keystone Outback Travel Trailer with 2 slides – 1 in the bedroom and the other is the dinette slide in the living area space, the bedroom has an new RV Queen mattress, large closet, dresser and storage about bed with door access to the deck, as well as direct access to the bathroom. There is plenty of room in the living area with a U-shpaed dinette and a sofa, (both make down into beds) & plenty of cupboard space. Also included are all kitchen contents (except for coffee maker, and the water bottle holder) as well as the original TV that came with the trailer. Tons of Storage Space inside and outside the trailer. Trailer is fully blocked underneath for extra support. All access key and fobs to lot included. This lot has been well enjoyed and cared for. (id:57594)
57 Kelly Street
Red Deer, Alberta
Well kept and ready to move in. This is the perfect home for a growing family. Located just steps from a school and large playground. Features include stainless steel appliances, corian counter tops, beautiful hardwood flooring throughout, and a fully developed basement. The primary bedroom is spacious and includes a 3 piece ensuite and a door leading to the rear deck. The basement has a great family room for entertaining, 2 more bedrooms, a full bathroom, storage, and a laundry room. The front entrance is adorned by a covered patio great for morning relaxation. Around the back there's a large south facing deck with a gazebo and a insulated double garage. This home has been very well cared for and is truly move in ready. (id:57594)
5723 55 Street
Rocky Mountain House, Alberta
Raised Bungalow located close to schools in a very family friendly neighborhood. Main level features vaulted ceilings, a spacious kitchen/dining area that opens to the big back yard with a large garden spot and 2 year old back deck. Three bedrooms on the main floor with a two piece ensuite and full main bath. The lower level has a wood stove in the rec room that has not been used for several years, and a fourth bedroom and three piece bathroom. Large laundry/storage room and the hot water heater was replaced in 2023 and shingles in 2021. (id:57594)
401, 4319 49 Street
Innisfail, Alberta
Welcome to this well kept 2 bedroom, 1 bathroom condo in a quiet 45+ building in Innisfail. This home offers a bright and practical layout with an open living and dining area, perfect for easy everyday living. The kitchen has plenty of cabinet space, and the two bedrooms provide comfortable room, with the second bedroom working well as a guest space or office. A private enclosed balcony gives you a place to enjoy all year round. This unit features an in suite laundry room for added comfort and convenience.This secure building includes the convenience of an elevator as well as underground parking stall, so your vehicle stays warm and protected year-round. This building is located behind a grocery store with walkability to coffee shops and restaurant's nearby. This is an ideal location close to amenities, making this condo a great opportunity for those looking to downsize or enjoy low-maintenance living in a friendly community. (id:57594)
519 4th Avenue
Elnora, Alberta
Large lot located in Elnora. Great place to build a home, Elnora has a K-8 school, grocery store, bank. Very nice small town atmosphere. (id:57594)
5116 50 Avenue
Sylvan Lake, Alberta
Situated just a few blocks from the stunning lakefront and the vibrant heart of downtown Sylvan Lake, this expansive 100’ x 126’ (11,450 sq ft) lot offers incredible potential. Zoned West Village Residential District, this rare parcel allows for a wide range of development options — ideal for constructing fourplexes, townhomes, stacked row houses, or even a boutique apartment building (up to 4 storeys, as per the Sylvan Lake Land Use Bylaws). With proximity to the lake, amenities, and recreational hotspots, this property is the perfect canvas for a signature residential development in one of Alberta’s most desirable lake communities. Don't miss out on this prime investment opportunity — explore the potential today! (id:57594)
76 Creekview Common Sw
Calgary, Alberta
Introducing a pre-construction opportunity to build the versatile and stylish Sienna model by Shane Homes in the sought-after community of Creekview. This laned home offers a spacious, open-concept layout designed for modern living, with the ability to fully customize the floorplan, layout, and lot to match your unique lifestyle. Whether you're looking to add more functional living space, adjust room configurations, or personalize interior details, the Sienna is built around your vision. Walkout basement and sunshine lot options are also available, offering additional natural light, views, and future flexibility. Photos are representative and feature the Sienna showhome in Creekview. (id:57594)
285 9 Street Se
Three Hills, Alberta
Welcome to 285 9th Street SE in Three Hills. A well maintained 4-bedroom, 3-bedroom home ideally located in a vibrant, family-oriented community. For peace of mind, the furnace has just been serviced and the wood stove chimney cleaned—making this home ready for a cozy fall move-in. This home boasts a beautiful landscaped, fenced backyard with a covered deck, fire pit area, and large storage shed. A bright elegant kitchen with ample storage, counter space, and a moveable kitchen island with pull out cupboards. This home offers many extras such as real hardwood floors, high-end lighting, newer soaker tub in the ensuite bathroom, central vacuum, 3-bedrooms on the main floor, three separate entrances, a large work bench in the attached, heated garage, and off-street parking. This home has two sperate heating sources, (wood stove and forced air). The community of Three Hills has excellent educational options, including Three Hills School (K–12) and Prairie Christian Academy, as well as licensed childcare and preschool facilities that support busy family life. The Kinsmen Park is less than a 5-minute walk away offering tennis courts, pickle ball, basketball, and an outdoor rink. Anderson Park, just a few minutes drive away, provides beautifully landscaped green space with walking trails, a splash pad, amphitheatre, playground, and picnic areas. There is an abundance of nearby playgrounds, ball diamonds, and soccer fields that promote an active lifestyle. The town’s recreational amenities include the Three Hills Aquatic Centre, featuring an indoor pool, waterslide, and hot tub, and Centennial Place, home to an arena for hockey and skating, a fitness centre, and multipurpose spaces. The Three Hills Municipal Library offers year-round programming for children and families, while local restaurants, grocery stores, and healthcare services are all easily accessible. There is a large network of biking and walking paths connecting residential areas to parks and downtown, and pr oximity to nature trails and campgrounds. Book your showing today to view this beautiful family home. (id:57594)
143 Creekview Avenue Sw
Calgary, Alberta
Shane Homes' popular Vilano II model in the beautiful community of Creekview. This laned home features a functional layout with a main floor bedroom and full bathroom, perfect for guests or a home office. With Shane Homes, every home is fully customizable, you can personalize the floorplan, layout, and lot to suit your needs and lifestyle. Whether you’re dreaming of an open-concept main floor, additional upstairs space, or enhanced storage, our team will work with you to bring your vision to life. Walkout basements and sunshine lots are also available as additional options, offering even more flexibility and potential for your future home. Photos are representative and show the Vilano II showhome in Creekview. Options, upgrades, and features will vary based on your selections. (id:57594)
14 & 16 1st Street
White Sands, Alberta
Welcome to the Village of White Sands on the south side of Buffalo Lake!This charming 3-season cabin is nearly ready for year-round use—just one step away from becoming a 4-season retreat. A brand-new furnace is included with the sale and simply awaits installation.Situated on two separately titled lots totaling over 13,000 sq ft, this property features a cozy cabin on one lot and a spacious 28x30 garage on the other. (There is potential to purchase the cabin and garage separately.)Inside, the main floor boasts walnut hardwood floors, pine walls and ceilings, and a bright, open-concept layout with vaulted ceilings. The spacious living room flows seamlessly into the dining area and kitchen, which offers ample counter space, cabinetry, and a center island with a breakfast bar. A 3-piece bathroom completes the main level.Upstairs, you’ll find three bedrooms, a 2-piece bathroom, and access to a wraparound deck on the east and north sides—perfect for taking in scenic views. An additional 12x24 deck wraps around three sides of the main floor, ideal for outdoor living and entertaining.Surrounded by mature trees, the property offers privacy and a peaceful atmosphere, all just a short walk from some of the best beaches on Buffalo Lake.If you’ve been dreaming of an affordable lake property with incredible potential, you may want to check out this one! (id:57594)
61 Murphy Close
Blackfalds, Alberta
Welcome home to this stunning newly built 5 bedroom 3 bathroom modified bi-level on a quiet close in McKay Ranch in Blackfalds. This home offers the perfect blend of functionality and contemporary elegance. This home has a thoughtful layout with large bedrooms, ideal for families or anyone who loves to entertain in style. Step into a bright and airy open-concept main floor featuring white finishes throughout, enhancing the fresh, modern feel. The gourmet kitchen is equipped with sleek quartz countertops, upgraded applicances perfect for cooking or hosting guests, and flows seamlessly into the generous dining area — big enough for holiday gatherings or cozy family dinners. While the lower level features a cozy rec space and a built-in bar — the ultimate hangout spot for game nights or casual get-togethers. Comfortable year-round with central air conditioning, and enjoy the convenience of a heated garage — a must-have during colder months. Additional highlights include back alley access, in-floor heating in the basement and a layout that’s as functional as it is stylish. This home checks all the boxes: modern finishes, spacious design, and quality craftsmanship throughout. Don't miss your chance to own this incredible property! (id:57594)
5517 52 Avenueclose
Innisfail, Alberta
Welcome to this well-maintained 1-bedroom, 2-bathroom, bungalow style half duplex, perfectly situated on a quiet close and backing onto a beautiful treed area for added privacy and serenity.Step inside to discover a bright and spacious open-concept layout featuring rich hardwood floors, a generous living area, and a functional kitchen with plenty of cabinetry and natural light. The huge primary bedroom is a true retreat, complete with a large walk-in closet and a private 3-piece ensuite.Enjoy your morning coffee on the covered front deck, or relax on the rear deck overlooking the peaceful, tree-lined yard. The backyard offers excellent privacy, is partially fenced with a rear fence, and is perfect for outdoor enjoyment.The basement is unfinished and ready for your personal touch—create additional bedrooms, a rec room, or a home office—the possibilities are endless!Additional features include a second full bathroom on the main floor, an attached single garage, and a quiet, desirable location just minutes from nature trails and amenities.Whether you're downsizing, purchasing your first home, or investing, this property offers space, comfort, and the potential to grow. (id:57594)
5204 42 Street
Innisfail, Alberta
Step inside this welcoming 4-bedroom, 3-bathroom bi-level and you’ll instantly feel at home. The main floor offers three comfortable bedrooms, including a primary suite with its own 3-piece ensuite. A full 4-piece bathroom serves the other bedrooms. The kitchen has a fresh feel with new flooring and a layout that flows right into the bright, open living room — perfect for everyday life and family time. From here, head out to the back deck and lower patio, a great setup for summer BBQs or simply enjoying your morning coffee. The basement gives you even more living space with a cozy family room, the fourth bedroom, a 3-piece bathroom, and a laundry/utility area. There’s also plenty of storage plus a partially unfinished section, ready for you to design into whatever you need — maybe a home gym, playroom, or hobby space. Outside, this home has just as much to offer. The double detached garage is perfect for keeping vehicles out of the elements, and there’s convenient RV parking right at the end of the corner alley for easy access. The backyard is spacious with two raised garden boxes for growing your own veggies or flowers, and the wiring for a hot tub is already in place if you want to add that luxury. Recent updates include a new roof and siding (2020), furnace (2019) with regular servicing, central A/C (2014), hot water tank (2017), gutter guards, and new sinks in the upstairs bathrooms. With its thoughtful updates, functional layout, and unbeatable location close to schools, arenas, and parks, this home is ready for you to move in and make it yours. (id:57594)
5319 37 Street
Innisfail, Alberta
This well-maintained Bi-Level offers the flexibility and convenience that both downsizers and families will appreciate. Located in a quiet, established area close to Raspberry Park, schools, and walking paths, it’s a peaceful spot that’s still minutes from Innisfail’s shopping, restaurants, and quick highway access for an easy commute to Red Deer or Calgary.Inside, the bright and open Kitchen features a large eat-in Dining Area and oversized windows that overlook the backyard, filling the space with natural light. The main floor offers 2 Bedrooms plus a Den/Office, perfect for a home workspace or hobby room, along with 2 Bathrooms, including a private 3 Piece Ensuite off the Primary Suite.This home has flexible living areas with the lower level that could be ideal for shared family households or for entertaining, with a spacious Rec Room, a handy Kitchenette, 2 additional Bedrooms, a 3 Piece Bath, and a dedicated Laundry Room and tons of storage space.The fully-fenced backyard offers back-lane access, making it easy to park an RV, add a garden, or simply enjoy the private outdoor space. Nearby amenities include schools, playgrounds, grocery stores, coffee shops, and several of Innisfail’s recreation areas – arena, curling rink, ball diamonds etc., all within a short drive.A quiet location, thoughtful layout, and plenty of storage make this home a smart choice for those wanting comfort and flexibility in a family-friendly neighbourhood. (id:57594)
5515 52 Avenueclose
Innisfail, Alberta
Welcome to this charming and spacious 3-bedroom, 3-bath, bungalow style half duplex located in a quiet close near Dodd's Lake. Thoughtfully designed with an open-concept layout and high ceilings, this home offers a warm and inviting atmosphere with beautiful hardwood floors throughout the main living area.The upper level features a bright and airy living space, a well-appointed kitchen with plenty of cabinetry, and a generous dining area that flows seamlessly into the living room—perfect for relaxing or entertaining. The spacious primary bedroom is conveniently located on the main floor, complete with large walk in closet and 3 pcs ensuite.Downstairs, you'll find two additional bedrooms, a full bathroom, and a cozy rec room—all fully developed and ideal for family, guests, or home office needs.Enjoy your morning coffee on the covered front deck or take in the peaceful views from your oversized, fully fenced backyard that backs onto a serene treed area frequented by local wildlife—your own private nature retreat!Additional features include an attached single garage, ample storage, and a fantastic location just steps from Dodd’s Lake and close to parks, trails, and all amenities. (id:57594)
38 Vista Close
Blackfalds, Alberta
This custom built Mason Martin home will WOW you with its upgrades. Most noticeable is the abundance of windows throughout making the home beautifully bright. It offers a fabulous floor plan with the kitchen looking onto the great room and dining area. The designer kitchen has gorgeous quartz countertops, stylish backsplash & slate appliances, a pot filler above the induction stovetop, a walk in pantry + a butlers pantry. The great room has a cozy gas fireplace. The laundry/mud room is conveniently located off the garage. The home offers an abundance of storage including cabinets in the laundry room. The primary suite is located on the main floor ideal for those looking for a bungalow style 2 story. The primary bedroom is spacious with space for king sized furniture. The luxurious ensuite has a designer custom shower with a no lip entrance and a large bench. There are his and hers sinks and a walk in closet. Upstairs offers 2 bedrooms, a full bathroom and a unique bonus room with extensive windows - ideal for kids space or an office.. For your convenience there is a laundry chute. The huge walk out basement is unfinished so currently ideal for storage or kids to play. For future development there is plenty of space for a large family room, bathroom and a fourth bedroom. The in floor heating is hooked up. For your comfort there is central A/C. This home uniquely offers a heated flex room off the heated garage. It's currently used as a craft room but could be an ideal office space, gym or converted to a motorcycle/quad/shop garage space. Location of the home is at the end of a quiet close. The home offers the opportunity to landscape and design the massive yard in the manner that best suits your family. The footings are in place to build a future deck. If you're seeking a one of a kind upgraded home in a quiet location this may be just the property for you! (id:57594)
7 Nellis Avenue
Red Deer, Alberta
Great home and great location! This split level family home offers large, bright spaces and is steps away from parks and schools!! There is something for everyone in this beautifully maintained home, the upper level is set up nicely for a young family, with a renovated 4pce bath, large master bedroom, and 2 smaller bedrooms for the kids. The main level starts with a large and well lit front living room at the front of the home, and a renovated kitchen featuring maple cabinets and ample counter space. There is beautiful hardwood flooring on the main level, modern paint, and many newer windows throughout. The third level includes a large family room, beautifully renovated bath, wood burning fireplace, and newer carpet. The basement is finished with a large flex room, easily converted to the 4th bedroom. There is a large rear multi level deck, nicely maintained yard, and heated detached 24x24 heated garage with 220 wiring plus RV parking. Other upgrades include newer shingles, furnace, and central A/C! (id:57594)
88 Henderson Crescent
Penhold, Alberta
This well kept home will impress you with all that it has to offer. Built by the highly respected Abbey Platinum Master Built, the open design with the kitchen looking onto the great room is ideal for enjoying time with family & friends. The stylish kitchen offers an abundance of cabinetry and countertop space including an island with a sink. There is a walk through pantry that leads to the attached garage. There is natural light that streams through the windows in the dining area and great room making this a bright home. The dining area leads out to the deck and the good sized fenced backyard with no neighbours behind. Upstairs offers 3 bedrooms including the primary bedroom with an ensuite. The laundry is conveniently located on the bedroom level. The basement is open for your storage needs or future development plans. This quality built home offers roughed in floor heating. Penhold is a growing community with schools, parks and many amenities and is minutes from the City of Red Deer. (id:57594)
4742 48 Avenue
Lacombe, Alberta
Adorable Character Home with Big Development Potential!! Full of charm and updates, this 2 bedroom, 2 bathroom home is the perfect mix of cozy character and modern convenience. The inviting main floor features an open design with a bright kitchen with a gas range and oversized windows that bring the outside in. A cheerful dining nook flows into the sunlit living room, while a main floor bedroom and stylish 4-piece bath with clawfoot tub add comfort and function. Up the winding staircase you’ll find a private loft-style retreat complete with a half bath—an ideal primary suite. The home has been thoughtfully maintained with numerous upgrades in recent years, including electrical and plumbing, a rubber roof, on-demand hot water, newer furnace motor, and vinyl plank flooring. Outdoor living is just as impressive. The fully fenced backyard is beautifully landscaped with lawn, garden beds, and patio space for relaxing or entertaining. At the back sits an electric heated 16’x24’ garage, while the front yard offers curb appeal plus a large concrete pad with plenty of parking for cars or an RV. And there’s more—this property is ZONED R5, which under city bylaws may allow for development of up to an 8-UNIT residential building. That means you can enjoy this lovely home today with the peace of mind that there’s outstanding long-term value built in. (id:57594)
4529 44 Street
Castor, Alberta
NICE AND QUIET!! Located on a large corner treed lot only one block from Castor golf course, this 1945 home has a bit of everything. Spacious kitchen with ample amount of oak cupboards, brand new appliances as in a WIFI equipped stove, large fridge, freezer and a main floor laundry. The large yard has room for a nice garden spot and space to enjoy the outdoors. There is a single attached garage with a new insulated door and opener. Front door and side door have been replaced as well. There is one bedroom and one four piece bathroom on the main floor along with two bedrooms upstairs. The house has been painted inside, newer roof on, some newer windows. The panel box has been upgraded and there is a newer forced air furnace, which is one of the reasons why the heating bills are very affordable on this home. There are mature trees giving shade in the summer and a hedge/shelter belt to block the always present wind from whistling through the yard, also creating some privacy to your home. A reasonably priced home in a very quiet town (id:57594)
52 Points West Resort
Sylvan Lake, Alberta
Discover the perfect spot for your seasonal retreat! This titled recreational lot in a desirable gated community is ready for you to bring your own park model or RV and start making memories. Enjoy the sunshine or take cover on rainy days in the bright sunroom, complete with a cozy daybed for extra guests. The spacious decks provide plenty of room for relaxing or entertaining, while the good-sized storage shed offers convenient space for all your outdoor gear.Spend your days by the pool, exploring the lake, or simply unwinding in this beautifully maintained community where lawn care is taken care of for you. Amenities include a heated outdoor pool, hot tub, upgraded playground, and pickleball courts, plus a clubhouse with laundry and shower facilities. A friendly social club hosts events and activities all summer long, creating a true sense of community.Whether you’re looking for a peaceful getaway or a fun-filled family destination, this property offers the perfect blend of comfort and convenience—ready for you to enjoy next season! (id:57594)
114 Sagewood Drive Sw
Airdrie, Alberta
Family Living at Its Best ~Tucked into a quiet, family-friendly street, this beautifully crafted semi-attached home feels every bit like a standalone house. Only a small shared wall where the garages meet connects you to your neighbor, offering added privacy and peace.From the moment you step inside, warmth welcomes you in. Sunlight pours through large windows onto rich hardwood floors, filling every corner with a bright, cheerful glow. The heart of the home is designed for connection, with an open-concept main floor where a cozy fireplace sets the tone for movie nights and the spacious kitchen island invites family breakfasts and after-school snacks. Full-height white cabinetry, quartz countertops, and 9’ ceilings add a sense of space and style throughout. Upstairs is where family life truly flourishes. A generous primary suite with walk-in closet and ensuite offers a restful retreat, while two additional bedrooms and a full four-piece bathroom provide comfort and space for growing families. A versatile bonus room can easily become a play area, home office, or quiet reading nook — whatever suits your lifestyle best. Step outside and you’ll find your own private backyard escape. A large 19’6” x 8’ deck overlooks a beautifully landscaped yard shaded by mature trees, with storage tucked neatly under the deck and along the side yard. A charming sitting area creates the perfect spot to relax, unwind, or gather with friends and family. Downstairs, a fully finished basement adds a whole new layer of possibility. Whether you envision a home theatre, workout studio, games room, or creative space, this one-of-a-kind lower level is ready for whatever you dream up.And location? It’s hard to beat. An elementary school is just 100 yards away via a safe pathway, making morning drop-offs a breeze, while the middle school is a mere three-minute walk. Parks, playgrounds, golf course, shopping, and canal pathways are all walking distance, making this a place where kids can grow, fr iendships can flourish, and memories are made just steps from your front door. This is more than a house. It’s a home designed for real family living. (id:57594)
2 Hidden Valley Close
Rural Clearwater County, Alberta
Welcome to your dream home! This exquisite 5-bedroom, 4-bathroom residence combines luxurious living with serene seclusion on an expansive 3.41-acre property. Located in a prestigious neighborhood, this property offers unparalleled privacy and luxury. Throughout the home, find premium materials and finishes that exemplify quality and sophistication. Entering the home you will notice a stunning open foyer and Spacious Living Area. Enjoy the generous living space including a dining area with high ceilings and lots of natural light, an open cozy family room with a fireplace, and stunning Kitchen with custom cabinetry, a spacious island, and a large pantry with access to garage for easy access. On the main level enjoy a dedicated office space ideal for remote work or study . Walking upstairs The master bedroom is a private retreat including a master bath with dual vanities and a gorgeous shower. Enjoy the large walk-in closet that not only is connected to the bathroom but also the laundry room which creates a seamless flow . Next walk through to two more bedrooms both including walk in closets that offer ample space and comfort, ideal for family and guests . Next a charming 4 piece bathroom close to bedrooms. Making your way downstairs you will first notice the open feeling and amazing walkout with an incredible view. The Basement Includes two more bedrooms as well as a 3 piece bathroom that has just been completed with stunning tile work. The family room has an incredible amount of space as well as the possibility to create a bar area with everything roughed in for completion. The Three-Car Garage is Spacious and convenient for vehicles and storage. Outdoor Entertainment is perfect for this home when you can Enjoy a beautifully landscaped yard with an extra large patio, perfect for entertaining while Experiencing the stunning views and tranquility. This home is surrounded by perfectly landscaped trees and lush greenery. This luxurious property offers a perfect blen d of comfort, elegance, and privacy. Located only 10 min from town and under 10 min to a beautiful lake close by. Don’t miss your chance to own this magnificent home and experience its beauty and charm firsthand! (id:57594)
5618 47 Avenue
Forestburg, Alberta
This large family home offers a spacious footprint with room for everyone to spread out and enjoy. The welcoming foyer makes a great first impression, with space for a drop table, bench, or a warm spot to greet guests. Upstairs, a family-style living room with a bay window fills the space with natural light and sits just off the dining area for easy conversation and open sightlines. The kitchen is well laid out with good counter space and storage, making it both functional and inviting for everyday use. A true standout feature of this home is the sunken second living room on the main level — a rare layout that adds character, flexibility, and extra living space for family gatherings or quiet evenings. The main floor includes two bedrooms, including the primary with its own two-piece ensuite. The classic bi-level design really shows on the lower level, where large windows brighten the space. Here you’ll find a vintage-style rec area with bar, three additional bedrooms (one without a closet, perfect for a hobby or gym), a three-piece bath, and plenty of storage and utility space. Basement access to the backyard offers flexibility for guests, roommates, or shift workers. The double attached garage provides convenience and protection from the elements, making winter mornings easier. Located on a corner lot with no neighbour to the west, you can enjoy beautiful sunset views from the upper deck. Forestburg is a friendly community known for its great Rec Centre, quality schools, and welcoming small-town atmosphere — a wonderful place to put down roots and call home. (id:57594)
5120 49th Avenue
Innisfail, Alberta
Commercial lot and building now available in a higher-traffic area within the Town of Innisfail. This property features a building constructed in 1969 that operated as a car wash for approximately 40 years. The building offers two 15 x 29-foot bays and one 16 x 29-foot bay. Notably, two of the bays have the potential to be converted into drive-throughs. Please be aware that the building's mechanical systems are currently off, and there is no active power, water, or gas supply. These utilities have been disconnected but should be straightforward for a new owner to reconnect. There is a rough-in for a bathroom, but no sink or toilet are currently installed. For safety reasons, please do not go on the property without a Realtor. There are no environmental reports available. (id:57594)
146 Newton Drive
Penhold, Alberta
Step into this immaculate 2012 bi-level home in the vibrant and family-friendly community of Penhold. Featuring 3 bedrooms and 2 full bathrooms, this property is move-in ready with brand new carpeting on the main floor and new laminate flooring in the basement family room and bedroom. The bright open floor plan offers two bedrooms and a full bath on the main, while the fully finished basement provides a spacious family/games area, an additional bedroom, and a second 4-piece bathroom. A large laundry room with laundry sink adds extra functionality. Hot water tank is one year old and has 7 year warranty, Dryer and main floor toilet is also new. The beautifully landscaped yard is perfect for kids and pets, with room for RV parking. Living in Penhold means enjoying small-town charm with big-city conveniences close by—walk to the elementary school and splash park, while still being minutes from Red Deer. Residents love the local multi-plex with arena, fitness centre, library, new schools and walking paths, along with convenient shopping and dining options. With a high-efficiency furnace, fresh updates, and a welcoming community, this is a perfect home for a growing family! (id:57594)

