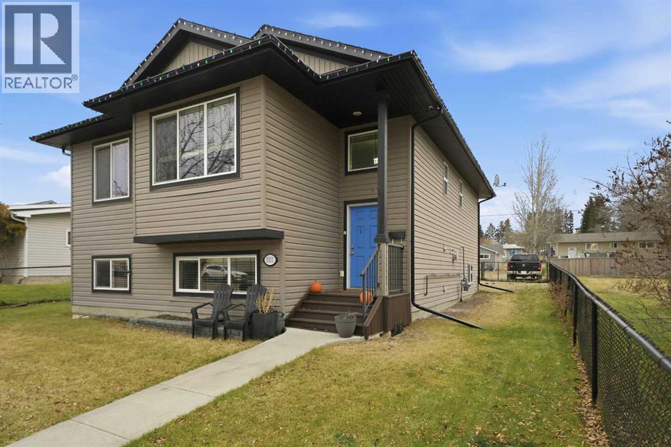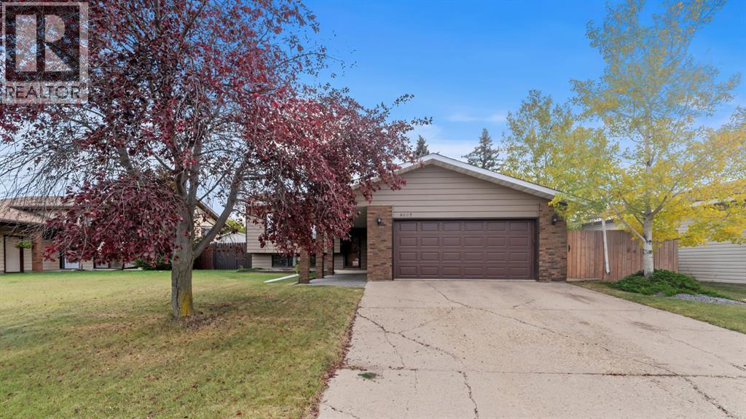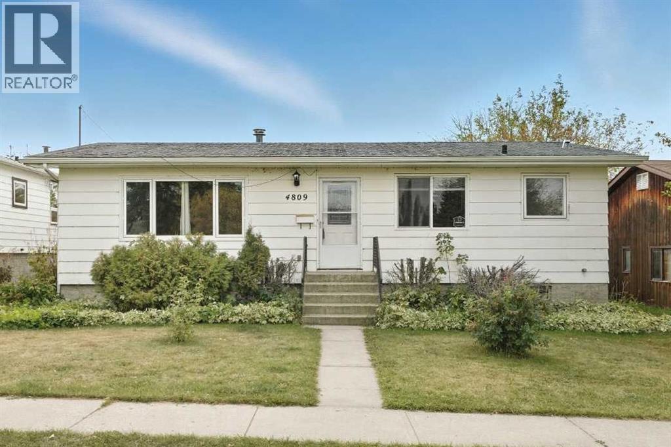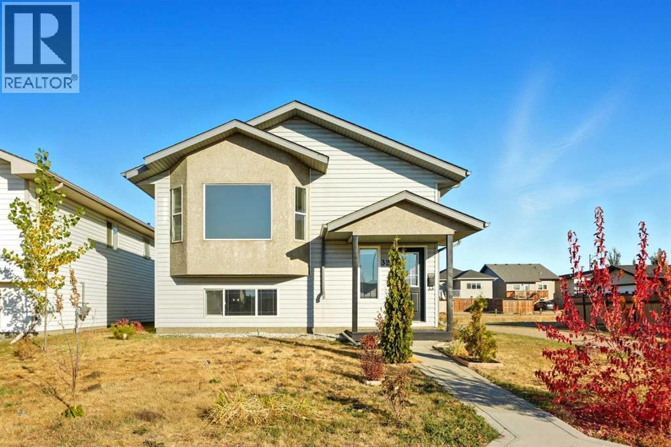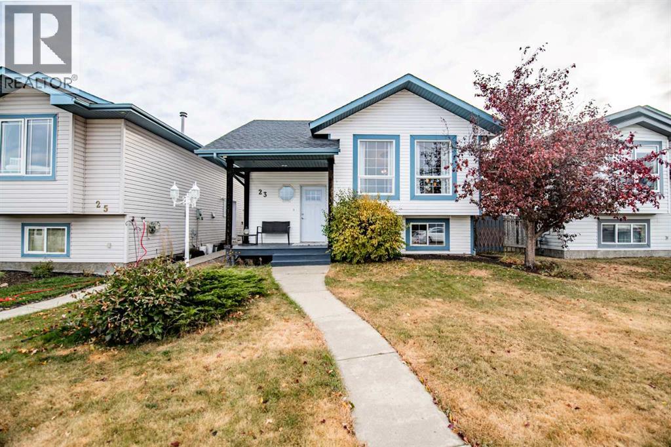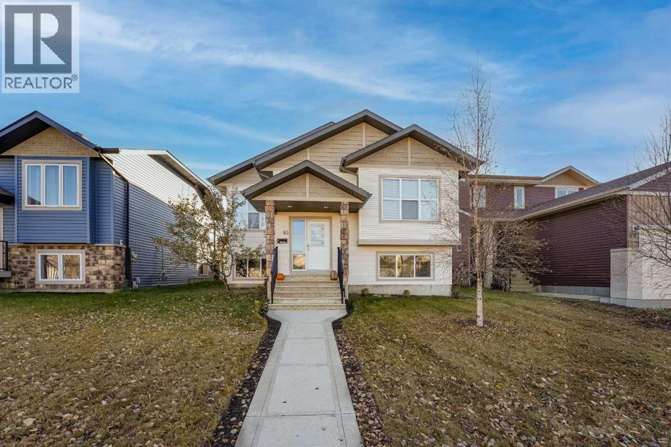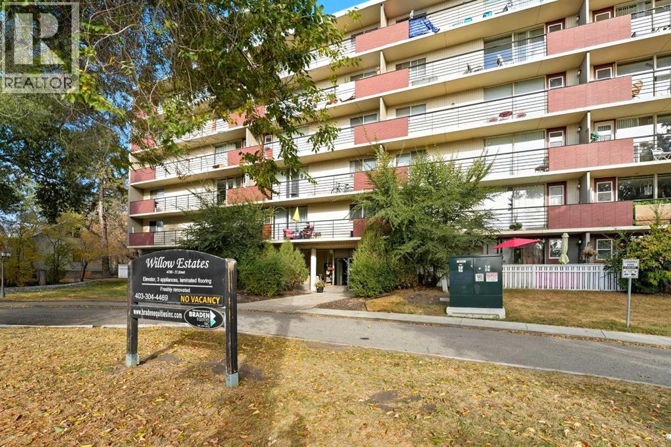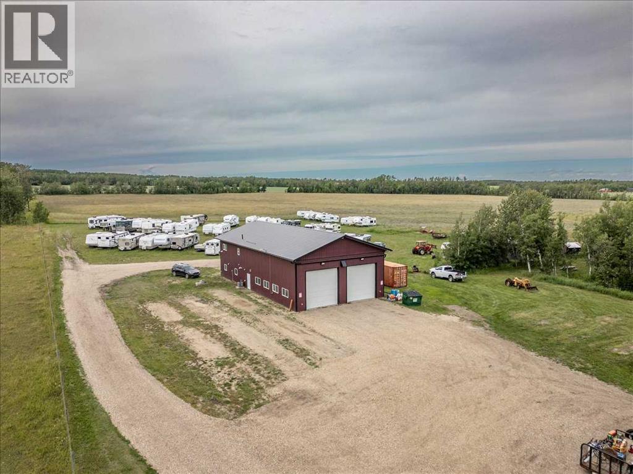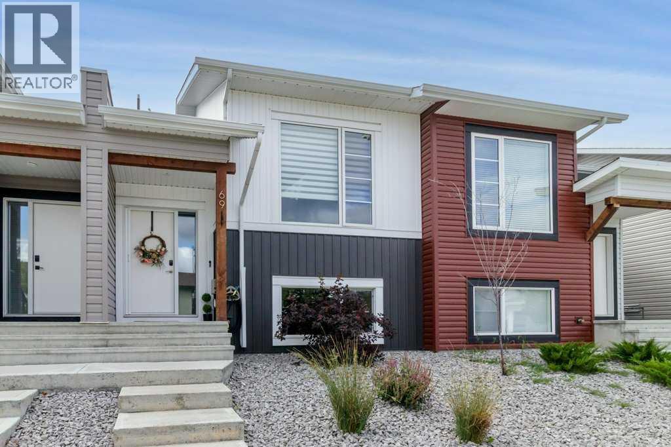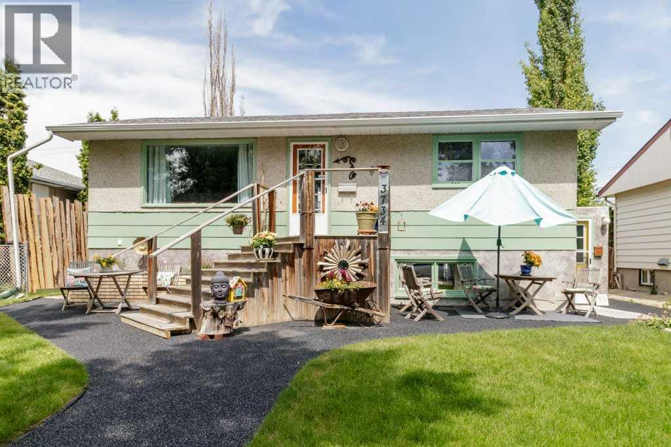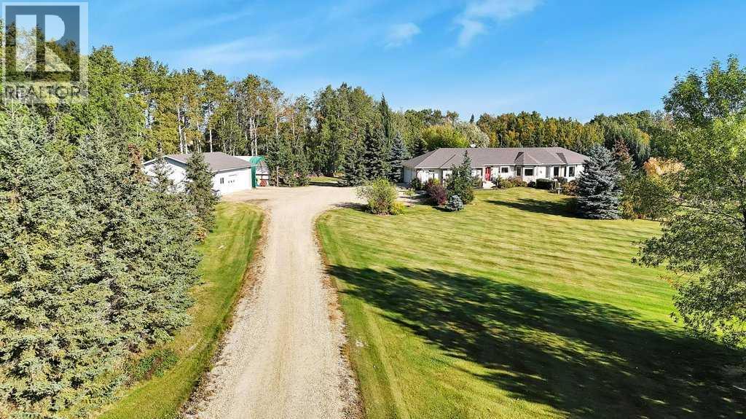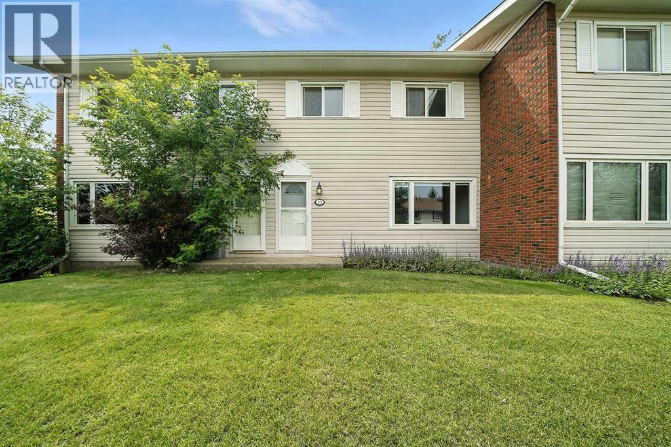5311 54 Street
Rocky Mountain House, Alberta
Welcome to this exceptional 5-bedroom, 3-bath home in the heart of Rocky Mountain House. Built in 2011, this beautifully maintained home features 9 ft. ceilings on both levels, creating a bright and spacious feel throughout. As you enter the foyer and up the stairs, you’ll be greeted by a warm toned kitchen with a large island. The main floor offers 3 bedrooms including a generous primary suite with a walk-in closet and stunning Ensuite. Downstairs, you’ll find 2 additional bedrooms, a full bath, large laundry area with extra storage, and a spacious family room perfect for relaxing or entertaining. Recent updates include on demand hot water and MIL suite/kitchenette. Enjoy comfort and efficiency with central A/C, in-floor heat, and on demand hot water. Outside, the fenced yard includes a shed, back alley access, and space for a future garage. Residing just steps from schools, the hospital, arena, pool, and downtown amenities, this home is truly a must-see! (id:57594)
6107 36 Avenue
Camrose, Alberta
This beautifully maintained bi-level home is ideal for first-time buyers or a young family. Just two blocks from Jack Stuart School and close to several parks, the location couldn’t be more convenient.Upstairs, you'll find a bright and spacious living area featuring a bay window and an impressive floor-to-ceiling built-in library. The open dining area is filled with natural light, a stunning feature wall, and the functional kitchen offers a great view of the backyard, perfect for keeping an eye on kids or pets. Step right from the kitchen onto a large deck that leads to a fully fenced backyard, ideal for playtime, pets, or entertaining.The main floor also includes two bedrooms and an updated 5-piece bathroom. The primary bedroom features his-and-hers closets for plenty of storage. The fully finished lower level offers two additional bedrooms, a 3-piece bathroom, and a generous rec room complete with a wet bar, great for family gatherings or relaxing nights in.Additional features include a double attached garage, a garden shed, and a fantastic location in a family-friendly neighborhood.Don't miss this clean, well-cared-for home, ready for you to move in and make it your own! (id:57594)
4809 51 Avenue
Bentley, Alberta
Close to Bentley School, Playground, Park, renowned Farmer’s Market, Boutique Shopping, Cafés, Fire Hall, Gull Lake & aw-inspiring views towards the local Ski Hill; open doors at your new home. Refreshed with neutral paint tones, updated trim, vinyl plank flooring and gas fireplace, the large living room brings coziness and function. Vinyl windows continue into the renovated kitchen & dining room space featuring newer appliances, ample cabinet storage and naturally lit counter space; perfect for prepping those delicious home cooked meals. Whether you’re searching for an affordable starter home or investment property, this sought after floor plan boasts primary bedroom with large closet, second bedroom, full 4 pc bathroom, storage and laundry all on the main floor. Downstairs compliments the character of the home with large rec room, two more bedrooms, 3 pc bathroom with walk in shower and utility room. Enjoy long term peace of mind as it checks all the boxes; brand new shingles, 100 amp service, copper plumbing, south facing backyard with garage - an overall well built bungalow in a friendly community awaiting its new owners! (id:57594)
32 Hunter Road
Sylvan Lake, Alberta
Welcome to this beautifully updated bi-level home in the desirable Hewlett Park neighborhood of Sylvan Lake—just a short walk to the lake! Offering 4 bedrooms, 2 bathrooms, this home is filled with natural light thanks to its large windows and bright, neutral color palette. The open floor plan creates a spacious, inviting layout perfect for families and entertaining. The lower level is designed for comfort with roughed-in in-floor heat, highlighting an additional family room with a newly finished dry bar, and a fully updated bathroom. Modern upgrades throughout include vinyl plank flooring, new carpet, refreshed countertops, updated lighting, and fresh paint. The home also features roughed-in central vacuum for added convenience. Outside, you’ll find a newly sodded backyard with a stone parking pad, plus the bonus of alley access on both the back and one side of the lot—providing excellent space and versatility. Both the house and garage received new shingles in 2025, giving you peace of mind for years to come. This fantastic location puts you close to the town trail system, schools, shopping, and the ball diamonds, making it a great choice for families and active lifestyles. Don’t miss your chance to own this move-in ready home just steps from Sylvan Lake! (id:57594)
23 Harper Drive
Sylvan Lake, Alberta
This beautifully updated 5-bedroom, 2-bathroom home combines modern comfort with a warm, family-friendly atmosphere. Ideally located within walking distance to schools, parks, and only minutes from the lake, it offers the perfect balance of style and convenience.Step inside to an open-concept main floor designed for both comfort and entertaining. The spacious living room is bright and welcoming with large windows that fill the home with natural light. The adjoining dining area and upgraded kitchen feature modern cabinetry, tile backsplash, stainless steel appliances, and a functional layout that makes cooking and hosting effortless.The primary bedroom provides a relaxing retreat complete with organized closets, while two additional bedrooms and a full bathroom complete the main level.The fully finished basement offers in-floor heating, a large family room ideal for movie nights or gatherings, two additional bedrooms, and another full bathroom.Outside, enjoy a charming front porch and a spacious fenced backyard with plenty of room for outdoor living, gardening, or play. Located in a friendly neighborhood, this home offers contemporary finishes, thoughtful updates, and a great location near everything Sylvan Lake has to offer. (id:57594)
93 Eastpointe Drive
Blackfalds, Alberta
Step into this spacious open-concept bi-level home! You’ll be welcomed by a roomy front entry and soaring ceilings that create an immediate sense of space. Both the main and lower levels feature 9-foot ceilings, enhancing the bright, open feel throughout. The main floor offers a seamless layout with a modern kitchen that opens onto a deck overlooking the large, fully fenced backyard — complete with extra parking. You’ll also find a secondary bedroom, a full 4-piece bathroom, and the primary suite featuring its own ensuite and walk-in closet. Downstairs continues to impress with large windows, high ceilings, two additional bedrooms, and another beautifully finished 4-piece bathroom with stylish tile work. This home has a fresh, modern feel throughout with light carpeting, upgraded trim and doors, neutral paint tones, and recessed lighting. Built on an ICF foundation, it combines style, comfort, and lasting quality. (id:57594)
306, 4700 55 Street
Red Deer, Alberta
Bright and cozy TWO bedroom, 1 bathroom, FULLY FURNISHED, freshly painted condo provides affordable and inviting living space to call home. This end unit is located on the third floor with in-suite storage. Kitchen is complete with NEW fridge, NEW stove, NEW dishwasher, lots of cupboards and the spacious, covered balcony is wonderful for that morning coffee and evening wine. Unit has a NEW air conditioner and the furniture is also NEW! Perfect for the first time buyer or investor! (id:57594)
48322 Rge Road 275
Rural Leduc County, Alberta
Fully Finished Shop with 1937 sq/ft of Living Space Situated on 80 Acres! Inside the shop the main floor of the living space hosts the kitchen, spacious living room, 2 piece bathroom, and access to the "work side". The beautiful Kitchen has granite counter tops, an island, and a corner pantry. The Upper level of the living space has 3 bedrooms including the primary with a walk-in closet, and 3 piece ensuite bathroom. A 4 piece bathroom, laundry, and another walk-in closet conclude the living space of the shop. The work side of the shop has two overhead doors, LED lights, 220 power, and more. The Shop has in-floor heat, fan coil forced air, and air-conditioning. There is also an older home on the property, a detached garage, metal quonset, butcher shed, and other buildings. The two homes each have their own water wells and septic systems. This Property is also fenced for animals with a shelter and a dugout for water. (id:57594)
69 Ellington Crescent
Red Deer, Alberta
Welcome to this immaculate luxury townhouse in the highly sought after community of Evergreen! Located in a beautiful new subdivision surrounded by parks, trails, and nature, this home offers the perfect balance of modern living and outdoor lifestyle. Inside, you'll find a bright and thoughtfully designed layout featuring high ceilings, premium finishes, and a functional open concept floor plan. With 2 spacious bedrooms, each boasting its own private ensuite, and 3 bathrooms in total, comfort and privacy are top priority. Enjoy the convenience of a single detached garage, a charming yet low maintenance yard, and a home that truly shows like new. Ideal for professionals, downsizers, or those seeking a turnkey lifestyle in one of the area's most desirable neighborhoods. This is Evergreen living at its finest—move-in ready and built to impress! There an annual HOA fee of $136.50 to maintain the parks, playgrounds and tails in the subdivision. (id:57594)
3734 46 Street
Red Deer, Alberta
Welcome to 3734 - 46 Street in Red Deer, AB. Discover this fantastic legally suited bungalow nestled in the sought-after Eastview neighborhood. The main floor boasts an inviting open-concept layout with a large living room, a good-sized kitchen, two comfortable bedrooms, and a full bathroom. There are plenty of large windows throughout the home to let the natural sunlight pour in. Downstairs offers a spacious recreation room, an additional bedroom, a bathroom, and a second kitchen. Enjoy the generous, maturely landscaped lot, complete with a single detached garage and convenient RV parking. Located close to schools and shopping, this home offers both comfort and convenience. (id:57594)
33016 Township Road 424a
Rural Ponoka County, Alberta
This stunning 8.62-acre property offers the best of both worlds—peaceful country living with the convenience of being only 5 minutes west of Rimbey. The 1,945 sq. ft. bungalow is designed with both comfort and practicality in mind, featuring an open and bright main floor accented by elegant built-ins, new custom window shades, and a cozy gas fireplace. The kitchen, with an abundance of counter tops, gas stove, and large walk-in pantry, which seamlessly flows into the dining area, making it ideal for family gatherings or entertaining. The main level offers two spacious bedrooms, two bathrooms, and thoughtful extras like a large laundry and mudroom. The fully developed basement adds two more bedrooms, a bathroom, a generous rec room, and ample storage options including a cold room and utility space. Heated by an efficient boiler system providing both in-floor and forced-air comfort, this home ensures warmth without the need for a traditional furnace.Outdoors, the property continues to impress. An oversized heated double garage (32’ x 31’) and a massive 32’ x 48’ heated shop with radiant heating provide incredible space for projects, hobbies, or equipment. For added convenience, a 22’ x 40’ tarp RV cover building offers excellent storage for your recreational vehicles. The backyard is private which includes an inviting pond with a trickling water fall —perfect for relaxation or outdoor living.Practical updates include a drilled well, a septic tank and new septic mound (2024), and a durable stucco exterior. With its perfect blend of modern comfort, functionality, and country charm, this acreage is a rare find.If you’re looking for a private retreat that’s close to town but offers all the benefits of country living, this property is one you don’t want to miss. (id:57594)
13, 15 Stanton Street
Red Deer, Alberta
Step into this BEAUTIFUL three-bedroom, two-bathroom townhouse tucked away in the heart of SUNNYBROOK! One of Red Deer's most desirable neighborhoods. Living just minutes away from schools, colleges, shopping, paved walking trails and every amenity you could need, all while enjoying the peace and charm of a well-loved community. Inside you'll be greeted by all new upgraded vinyl plank flooring that flows seamlessly through the OPEN-CONCEPT main level, giving the home a fresh, modern feel. The bright airy kitchen is outfitted with stainless steel appliances, perfectly blending style and function. There is a two-piece powder room on the main floor for your added convenience. Upstairs there are three spacious bedrooms, and a four-piece bathroom, all beautifully finished with upgraded luxury vinyl plank flooring and cool fresh modern decor. The basement is partially finished where you will find your laundry, and a large family room. Step outside and enjoy PAVED WALKING TRAILS right at your doorstep-ideal for a morning jog or an evening stroll. And yes, your pets are welcome (with restrictions) making this a home that truly fits a whole family. The west facing back yard is FULLY FENCED, and your parking stall is right out your back door with plug in for winter. STYLISH, CONVENIENT, WELCOMING. This townhouse is ready for you to move in and love every moment. (id:57594)

