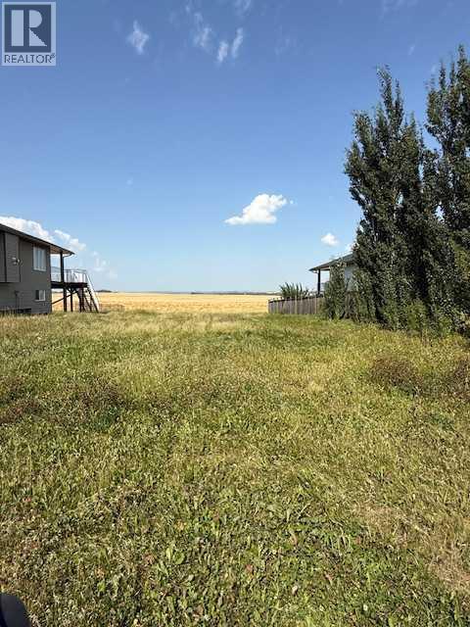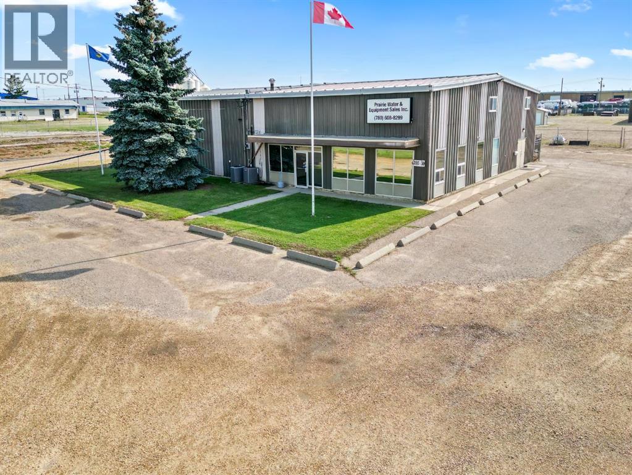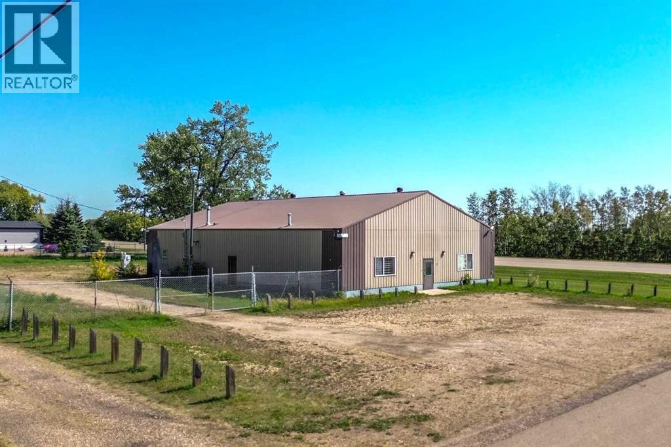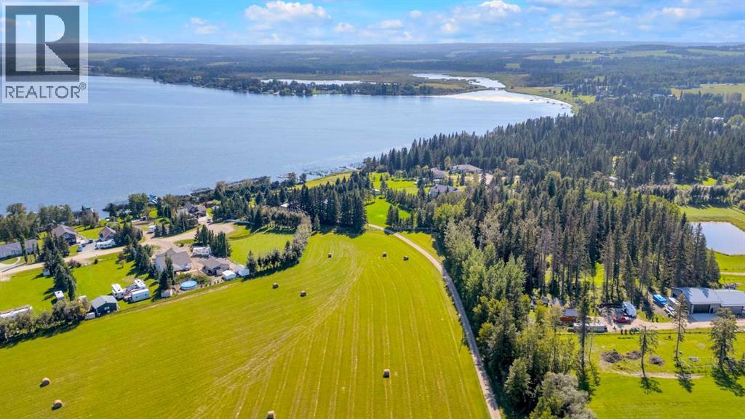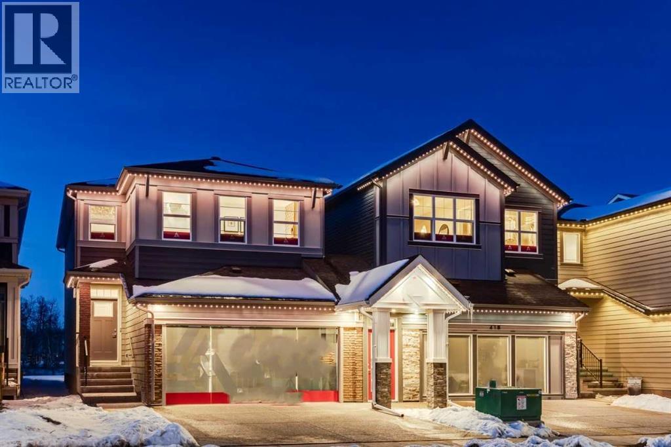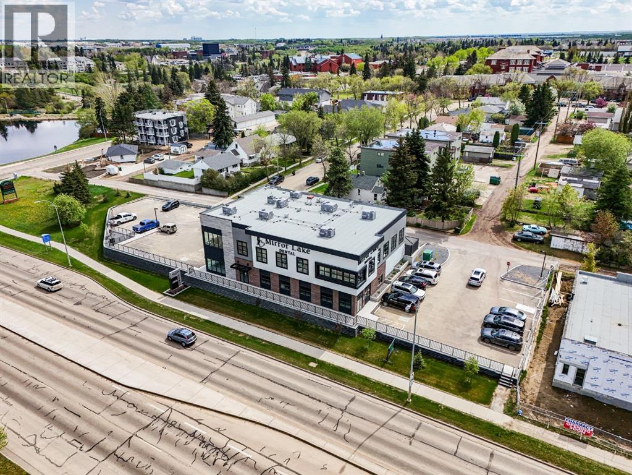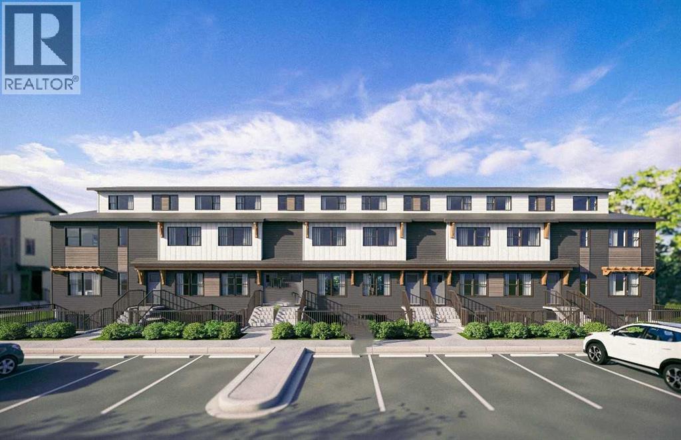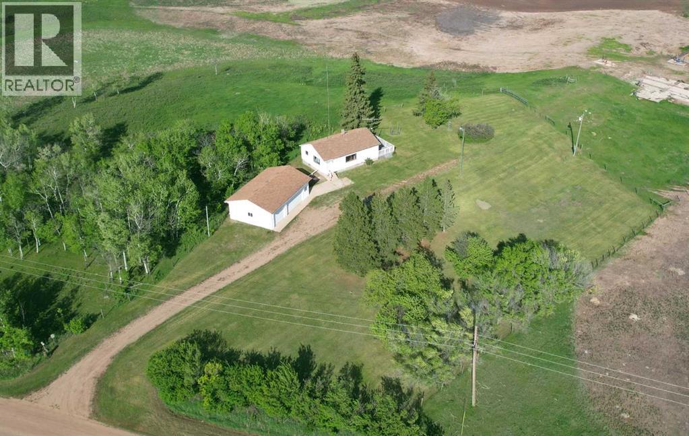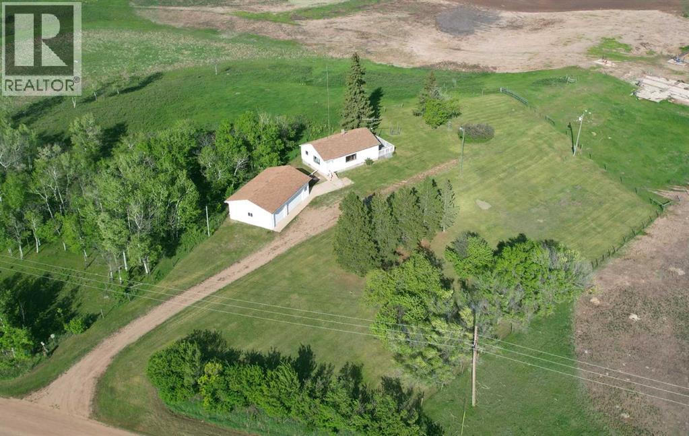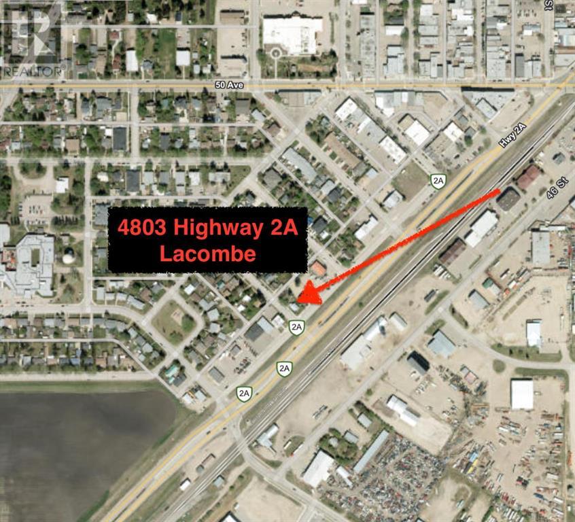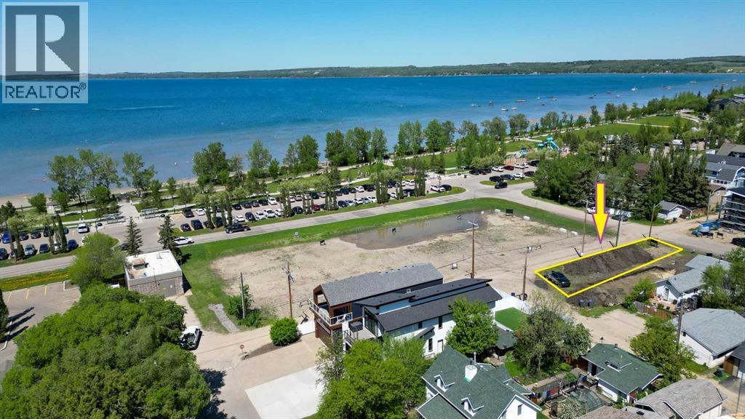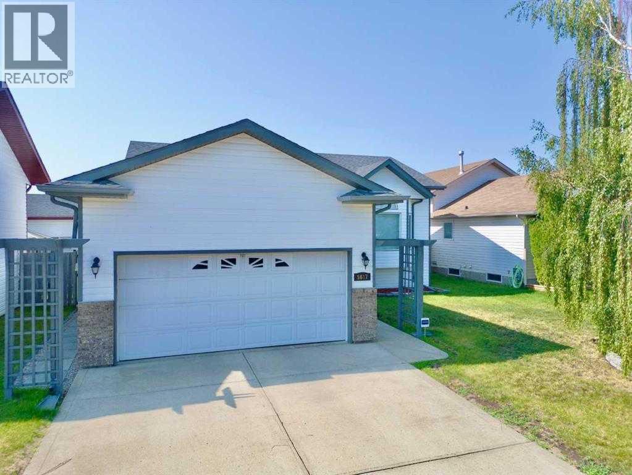4626 58 Avenue
Rimbey, Alberta
Dreaming of building your perfect home? This lot sits on the edge of town in one of Rimbey’s most desirable neighborhoods, with no development to the north for added privacy and views.Rimbey offers the best of small-town living with all the conveniences you need—shopping, schools, an outdoor pool, community center (with hockey, curling, and more), plus unique amenities like an indoor/outdoor riding arena right in town, the Paskapoo Historical Museum and the popular Central Alberta Raceways. Surrounded by beautiful countryside northwest of Red Deer, you’re just an hour to the Rocky Mountains and a little over that to the Edmonton International Airport.The welcoming homes and friendly neighbors on this avenue will make you glad you chose this location to build your dream home. (id:57594)
4707 39 Street
Camrose, Alberta
High visibility high exposure property ready for your growing business. This property which consists of 3 lots and over 4 acres of land has a well looked after main building(60x88) This main building has multiple offices, staff/board rooms, reception desk and attached heated shop bay with overhead doors. Building 2 consists of a 40x72 heated shop with washroom. The 3rd building is a double garage that is great to park machinery in or use for extra storage and could easily be heated if desired. Perimeter fence, 220 power(440 available)excellent compaction and yard site and sitting on 3 titles, properties like these don't come on the market that often. If your needing more space in Camrose this could be the property for you. (id:57594)
24 Railway Avenue
Erskine, Alberta
Looking for the perfect location to run your business or expand your investment portfolio? This commercial property in Erskine, Alberta, offers everything you need to move in and get to work. Situated directly on busy Highway 12, the site provides excellent visibility and easy access for your customers. With commercial zoning, the building’s design allows for a wide range of business uses, making it ideal for owners or tenants in automotive and marine, trades, retail, storage, or service industries. Built in 2002, the 4000 sq ft building is constructed with durable aluminum siding and roof, featuring a large, flexible shop space with an overhead door and in floor heat. The building includes an entrance, separate office spaces, and a bathroom. The whole property is 0.77 acres, with a fully fenced storage yard and gate, providing room for storage, equipment, or vehicles. In addition, there is plenty of off-street parking in front of the building, providing convenience and accessibility for customers and staff. Erskine is just a 10 minute drive to Stettler, 12 minutes to Buffalo Lake and its many communities, and a 45 minute commute to Red Deer, making this property well-positioned to attract both local and regional business. This is an excellent opportunity to secure a high-visibility property with long-term value and diverse leasing potential in the heart of Central Alberta! (id:57594)
62013 Twp Rd 462a
Rural Wetaskiwin No. 10, Alberta
Rich in history, this grandeur lakeside acreage is amoung the last of its kind! The waterfront views offer breathtaking sunsets and morning sunrises you cannot wait to wake up to. Wide open skies above the custom designed fire pit area elevate your star gaze while mature landscaping and farm land surrounds you in privacy. Spanning over 250 feet of shoreline, let your dreams sore! Step onto the wrap around deck and into the main level where the kitchen and dining room take full advantage of southeast facing lake views. Cozy up in the east wing where the hot tub overlooks the lake and the fireplace connects the spacious living room. Two bedrooms and 5pc bathroom complete the main floor. Downstairs, the character of this 1960s farm home shines. With room to develop as you like, the walk out basement would make for a great games room, wet bar area or hobby space. Currently used for generous storage, it also features a bathroom, laundry and bedroom. Step outside and nestle into the covered patio area. Listen to the sounds of birds sing and gentle crash of waves along the docks. Thoughtful landscaping highlights the historic roots where Hiland Spruce Estates originated; boasting perfect blends of sun and shade. The NE corner of homesteading acres even features an adorable school house, rustic trapper’s cabin and well built 24’ x 14’ shed. The large 32’ x 46’ shop is a mechanic’s dream; heated with full size furnace, insulated, concrete pad, windows and 220 power. An expansive machinery shop with more than enough room to park all the vehicles, equipment and toys; features 30 amp RV power and 220v as well! The heightened addition also offers excellent dry storage. Home updates over the years include septic field, water well, shingles and vinyl siding, plumbing, electrical, furnace and remodeled design to its time of the early 90s. Over 27 acres boasting lake front views with flexibility to enjoy as your very own lakeside retreat or a rare investment portfolio addition – spe ctacular opportunity awaits! (id:57594)
416 Legacy Circle Se
Calgary, Alberta
Look no further than 416 Legacy Circle – a stunning Trico Homes Show Home nestled in the highly sought-after community of Legacy. Step inside to experience a thoughtfully designed open-concept layout, featuring a spacious great room that seamlessly connects to the gourmet kitchen and bright dining area – ideal for hosting family and friends. Upstairs, you’ll find a generous bonus room, two well-sized secondary bedrooms, and a luxurious owner’s bedroom complete with an upgraded ensuite designed for comfort and relaxation. If you are looking for a home that truly impresses, 416 Legacy Circle delivers unmatched value and style. Photos are representative. (id:57594)
5403 48 Avenue
Camrose, Alberta
Join current tenants Mirror Lake Dental and Camrose Pharmacy. Excellent opportunity for a number of businesses that could include a medical professional, accountant , law firm and the list goes on. 1360 sq ft and 2140 sq ft available. Or combine them both to have a total of 3500 sq ft. This immaculate new building with excellent high visibility exposure could be ideal for your business. Situated in the heart of the city and directly across from Camrose's iconic Mirror Lake. Built by local builders and a location that truly doesn't get any better. Asking lease rates are $22.50/sqft NNN. (id:57594)
1113, 135 Mahogany Parade Se
Calgary, Alberta
The Braeburn floorplan is a beautifully compact one-bedroom, one-bathroom below grade townhome designed for comfort and efficiency. ZEN townhomes feature superior insulation, triple-pane windows, and advanced construction techniques that keep energy costs low and comfort high. Inside, you'll find a fully equipped kitchen with modern appliances and a convenient eating counter connected to a stylish living area perfect for relaxation or entertaining. The separate bedroom offers a peaceful retreat, and the adjacent bathroom boasts quality fixtures and finishes. This home also includes an outdoor living space, extending your living area and providing the perfect morning coffee or evening relaxation spot. The Braeburn offers a smart, efficient introduction to homeownership. Every square foot of this home is thoughtfully designed to maximize functionality, energy efficiency and style. Photos are representative. (id:57594)
39061 Range Road 220
Rural Stettler No. 6, Alberta
Tucked just off pavement and only 15 minutes from Stettler, this 9.61-acre property blends practicality with peaceful country charm. The mature yard site offers a private, well-established setting—complete with tall trees, open lawn, and room to expand or just breathe a little easier.The home has seen thoughtful updates, including new shingles, flooring and paint in February 2025, and offers 1,732 ± sq ft living space across two levels. Inside, you’ll find three bedrooms, one full bath, and a functional floorplan that keeps daily living simple and efficient. Natural light flows through large windows, while modern vinyl plank flooring ties the spaces together in a clean, cohesive look. The kitchen features solid oak cabinetry, updated lighting, and a clear line of sight into the yard. A bright dining area walks out to the south-facing deck—perfect for taking in prairie views or keeping an eye on the yard. Downstairs offers a large open area, laundry zone, mechanicals, and solid concrete block walls—a good base with options for future finishing if desired.Outdoors, the 36 ft x24 ft detached garage gives you ample space for vehicles, tools, or workspace with two overhead doors and power service. The land is a mix of 8.41 ± acres of cleared pasture, 0.61 ± acres treed, 0.75 ± acres low, and roughly half an acre in the yard site—giving you plenty of room to graze animals, expand your garden, or add additional infrastructure. Zoned Agricultural and bordering the community of Nevis, this parcel offers flexibility for hobby farming, homesteading, or simply settling into rural life with solid infrastructure already in place.Commuting is convenient with quick access to Hwy 12—just 25 minutes to Joffre or 15 minutes to Stettler. Whether you're looking for a starter acreage, a small-scale farm site, or a retreat with space to grow, this property brings solid bones and a great location together in one workable package. (id:57594)
39061 Range Road 220
Rural Stettler No. 6, Alberta
Tucked just off pavement and only 15 minutes from Stettler, this 9.61-acre property blends practicality with peaceful country charm. The mature yard site offers a private, well-established setting—complete with tall trees, open lawn, and room to expand or just breathe a little easier.The home has seen thoughtful updates, including new shingles, flooring and paint in February 2025, and offers 1,732 ± sq ft living space across two levels. Inside, you’ll find three bedrooms, one full bath, and a functional floorplan that keeps daily living simple and efficient. Natural light flows through large windows, while modern vinyl plank flooring ties the spaces together in a clean, cohesive look. The kitchen features solid oak cabinetry, updated lighting, and a clear line of sight into the yard. A bright dining area walks out to the south-facing deck—perfect for taking in prairie views or keeping an eye on the yard. Downstairs offers a large open area, laundry zone, mechanicals, and solid concrete block walls—a good base with options for future finishing if desired.Outdoors, the 36 ft x24 ft detached garage gives you ample space for vehicles, tools, or workspace with two overhead doors and power service. The land is a mix of 8.41 ± acres of cleared pasture, 0.61 ± acres treed, 0.75 ± acres low, and roughly half an acre in the yard site—giving you plenty of room to graze animals, expand your garden, or add additional infrastructure. Zoned Agricultural and bordering the community of Nevis, this parcel offers flexibility for hobby farming, homesteading, or simply settling into rural life with solid infrastructure already in place. Commuting is convenient with quick access to Hwy 12—just 25 minutes to Joffre or 15 minutes to Stettler. Whether you're looking for a starter acreage, a small-scale farm site, or a retreat with space to grow, this property brings solid bones and a great location together in one workable package. (id:57594)
4802 Highway 2a
Lacombe, Alberta
Prime commercial opportunity on Highway 2A! This C3 - Transitional Commercial District zoned property offers exceptional visibility and easy access, making it ideal for your next business venture. Furnace and hot water tank in 2019. Recent updates include new flooring and fresh paint. Durable metal roof was installed in 2015, adding long-term value and protection. Situated in a high-traffic area, this property ensures outstanding exposure to potential customers and clients. Don’t miss this chance to bring your business vision to life! Permitted and Discretionary uses for C3 zoning are available through the City of Lacombe Website. Yard will be cleaned up once the snow/frost is gone. (id:57594)
5020 42 Street
Sylvan Lake, Alberta
ALMOST SOLD OUT! WOW...don't miss this opportunity to build your dream home/cottage just steps from the lake on this 30 x 125 ft. lot. Cottage district lots have become increasing rare, now is the time to build! This unbeatable location is just off Lakeshore drive near the park, and steps to the lake. You'll love watching the all action and enjoying the sunsets from your deck. With close proximity to restaurants, shopping, the marina, boardwalk-you'll be able to truly enjoy the Sylvan Lake lifestyle. Sylvan has become a 4 seasons destination with countless activities going on all year long. Lot has been subdivided, graded, serviced to property line, and is ready to build on. The side laneway will be paved. No restrictions on time to build, so you can hold it until YOU are ready. (id:57594)
5617 Park Street
Blackfalds, Alberta
Move-in ready bilevel with an attached garage right in the heart of Blackfalds! Walk into a bright and freshly painted home with a large living room and gas fireplace right off the foyer. You'll fall in love with the dining room and kitchen filled with natural light and gorgeous oak soft-close cabinets. The newer tile backsplash and newer hood fan, stove, oven, and dishwasher are an added bonus.Just in time for Summer barbecues, the deck is right off the dining room and large enough for the whole family and a gas line hookup. Down the hall you will find a good sized bedroom, an updated 4 piece bathroom with tile flooring, and the king-sized primary with a huge walk-in closet and 3 piece ensuite. Spend your evenings in the newly finished basement that features tall ceilings, new potlights, new carpet, and a newly developed family/rec room! Downstairs also features 2 more large bedrooms (no closets), large laundry room, and a beautifully finished newer 4 piece bathroom with tile flooring. You'll also notice the unique custom storage space under the stairs with built in shelving for all your bins! The yard has room for the entire family and also has an RV gate! This home has been absolutely maintained over the years, you aren't going to want to miss this! New hot water tank being installed July 22! (id:57594)

