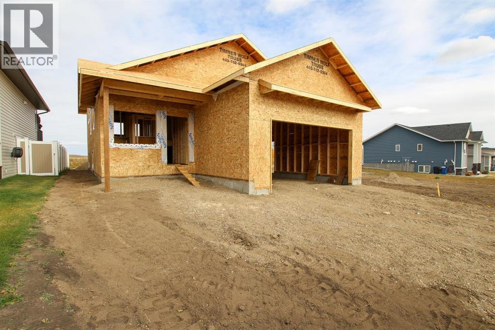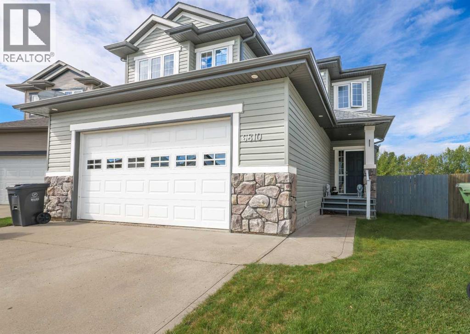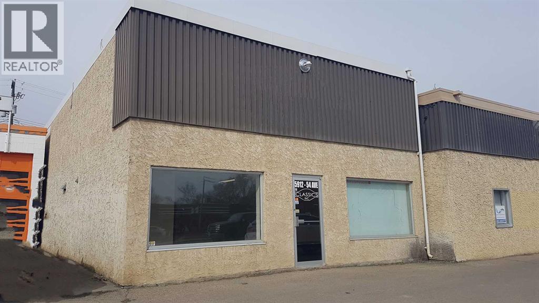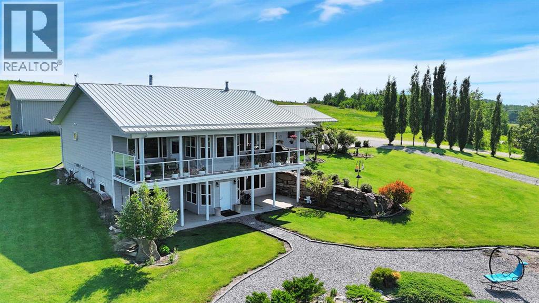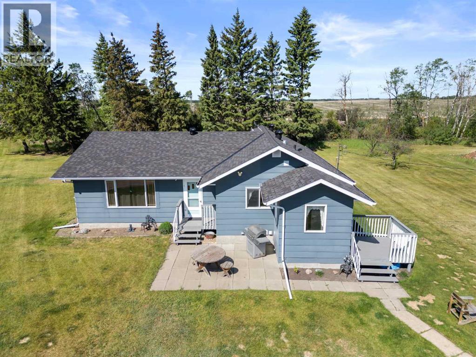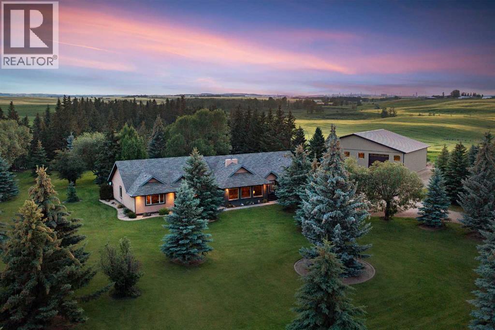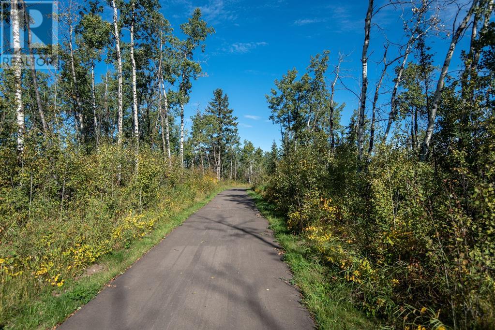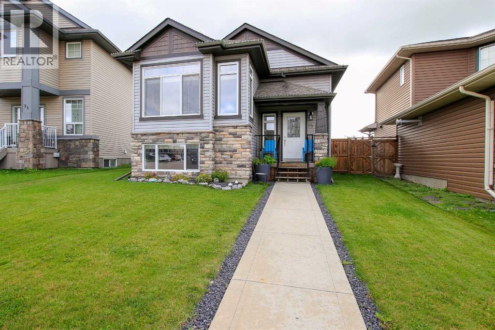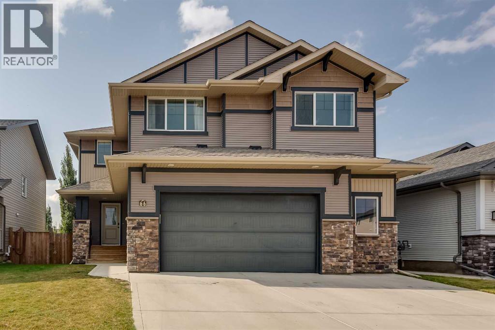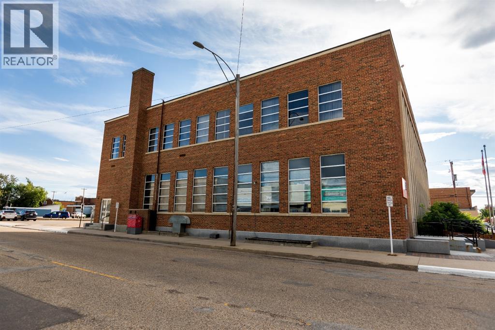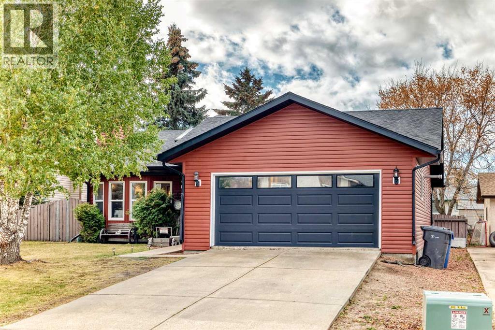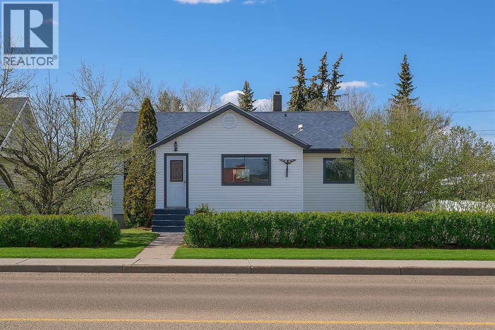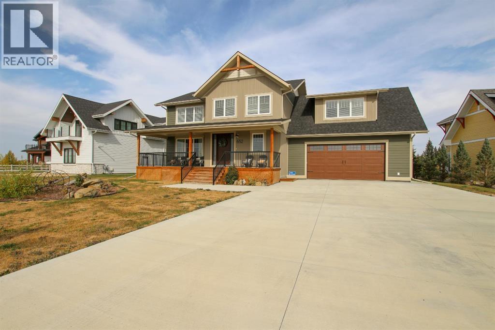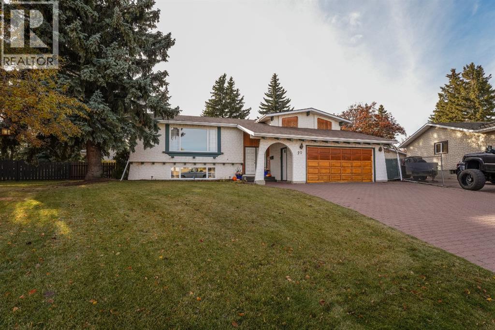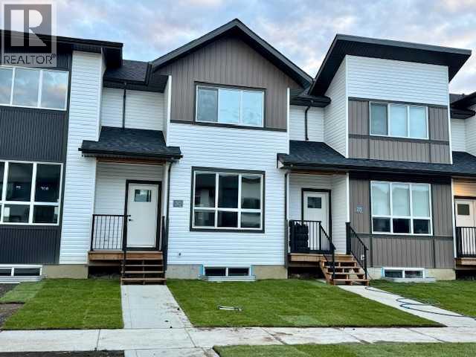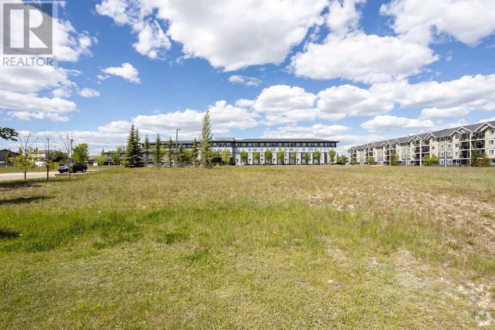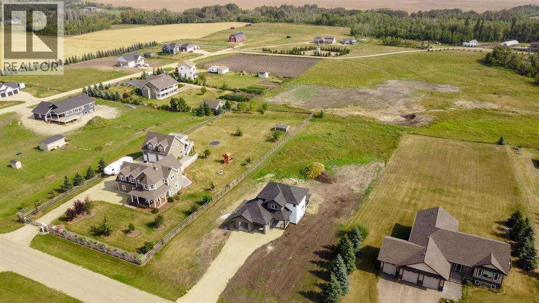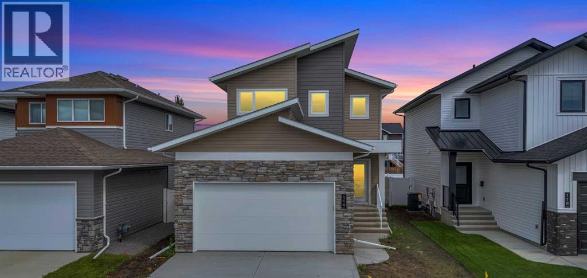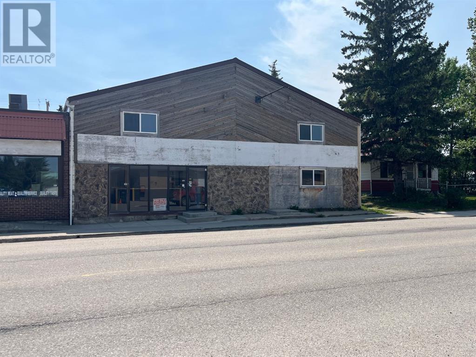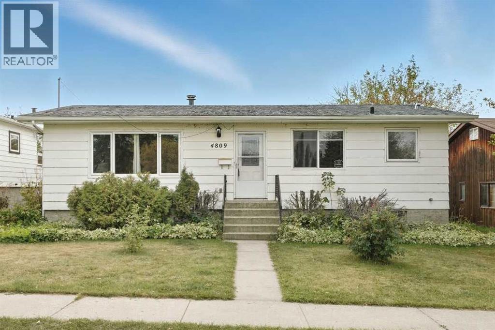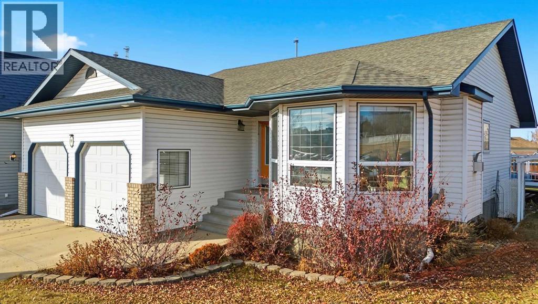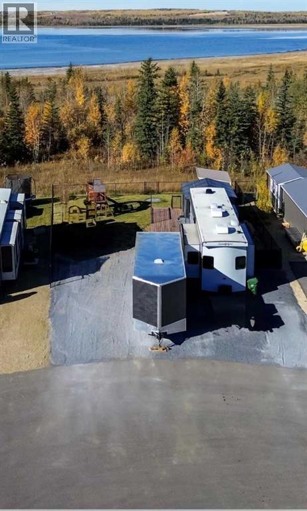4782 Aspen Lakes Boulevard
Blackfalds, Alberta
BRAND NEW BI-LEVEL IN ASPEN LAKES WEST ~ 3 BEDROOMS, 2 BATHROOMS AND OVER 1300 SQ. FT. ABOVE GRADE ~ DOUBLE ATTACHED GARAGE ~ This home is currently under construction, offering a chance to customize select details and finishes ~ Covered front entry leads to a welcoming foyer with high ceilings that open to the upper level and convenient access to the double attached garage ~ Open concept main floor layout offers a feeling of spaciousness ~ The kitchen offers a functional layout with plenty of cabinets and counter space, plus garden door access to the 14' x 10' deck and backyard ~ Builder is offering a $5,000 credit for the purchase of appliances ~ Three main floor bedrooms are all a generous size, including the primary suite with an ensuite and walk in closet ~ 4 piece bathroom is next to the conveniently located main floor laundry ~ The basement has 9' ceilings, large above grade windows, and bathroom plumbing roughed in ~ Builder plans include a spacious family room, 2 bedrooms, a 4 piece bathroom, large utility room and space for storage ~ Energy efficient underfloor radiant heating throughout the main floor and lower level ~ 24' x 22' double attache garage with a man door to the side/backyard ~ Located steps to an extensive trail system and Aspen Lakes wetlands, tons of parks and playgrounds, easy access to the Abbey Centre, schools and shopping ~ A beautifully planned home in a desirable community, offering the comfort of new construction and the convenience of an established neighbourhood and nearby amenities. (id:57594)
6810 59 Streetclose
Rocky Mountain House, Alberta
Welcome to this executive family home on the North end of town. This 2006 2 storey home with 4 bedrooms all on the second level, including a five piece main bath and a large 5 piece ensuite in the master bedroom with vaulted ceilings and double closets. On the main floor you will find a large kitchen with granite counter tops, stainless steel appliances, an island, a corner pantry, and large windows to let that natural light in. Plus garden doors lead out to your West facing deck and large fenced back yard. The living room boast of hardwood flooring and a beautiful feature wall. The developed basement provides a large family room, a den/office space and a full bathroom. Outside you will find a large RV pad, concrete patio and a storage shed, plus a heated double attached garage. (id:57594)
5912 54 Avenue
Red Deer, Alberta
This 1,986 SF building in Riverside Meadows is available for lease. This well kept building has a front office / retail area of approximately 550 SF with two recently renovated washrooms, one office, and an open mezzanine above. The warehouse has a 12' x 12' overhead door, fluorescent lighting, a floor drain and a hanging forced air furnace. There is a fenced, graveled yard space in the rear that is approximately 49' by 30' (1,470 SF). This is a gross lease plus the cost of utilities. The front parking is not a part of the property, but there is an annual agreement with the City of Red Deer on the title for usage and the cost of use is included in the gross lease rate. The property is also available for sale. (id:57594)
403033 Range Road 5-3
Rural Clearwater County, Alberta
Welcome to rural Clearwater County—an unbeatable location just 20 minutes northeast of Rocky Mountain House, AB, and only 11.5 km northwest of Leslieville. This stunning property offers 7.09 acres of land, providing ample space to embrace peaceful country living, all with breathtaking mountain views that are hard to match.This spacious 1,950 sq ft walkout bungalow is thoughtfully designed to elevate your lifestyle. With five generously sized bedrooms and three bathrooms, it offers plenty of room for family and guests. The open-concept main living area features a warm and welcoming living room, a beautifully appointed kitchen, a casual dining nook, plus a formal dining area—ideal for both everyday living and entertaining.The home is built for convenience, offering main-floor living that includes a dedicated home office and laundry room, plus the potential to add an elevator, making it suitable for those with mobility needs or future accessibility planning.The kitchen is a dream for any home chef, featuring elegant granite countertops, a central island with a double sink and bar seating, and top-of-the-line stainless steel appliances—including a double wall oven. Rich, solid wood cabinetry provides ample storage, while the open layout seamlessly connects the kitchen to the living and dining areas.Comfort is a priority with two woodstoves—one in the main family room on the main floor and a second in the basement. Additionally, the basement features in-floor heating, providing cozy warmth throughout the lower level.Retreat to the bright and airy primary bedroom, where large picture windows frame the rolling landscape—perfect for waking up to stunning views every morning.Outdoors, the property continues to impress with a beautifully enclosed garden area featuring vegetables, flowers, and a small orchard—ideal for those looking to enjoy homegrown produce and natural beauty throughout the seasons. For all your storage, workshop, or hobby needs, there are two detached garages: one measuring 24' x 30' and the other a spacious 32' x 42'.This move-in-ready home also features a low-maintenance exterior with durable Hardie board siding, a long-lasting metal roof, and aluminum deck railings, offering both peace of mind and timeless curb appeal. A rare blend of comfort, functionality, and breathtaking natural beauty awaits you in this exceptional Clearwater County home. (id:57594)
43117 Highway 855
Rural Flagstaff County, Alberta
Discover this stunning 6.5-acre property, a true must-see! The beautifully updated home features 3 bedrooms, 2 bathrooms, a spacious family room, a well appointed kitchen and dining area, and an undeveloped basement ready for your personal touch. Main floor laundry is an added bonus. Outside, you’ll find a heated double car garage, a secure dog run with a 6 foot fence, and a barn with one side converted into a heated workshop. The grounds offer apple trees, raspberry bushes perfect for making jam, and multiple garden spaces. A brand new 40' x 40' heated shop provides incredible space for hobbies, storage, or even a home based business. Recent upgrades include a septic system (approx. 6 years ago), new roof (2017), new sump pump, and a new concrete basement floor complete with interior weeping tile.This property truly offers the perfect blend of comfort, functionality, and rural charm. (id:57594)
5626 42 Street
Red Deer, Alberta
Fantastic Investment Opportunity in West Park! Introducing a spacious property with incredible flexibility, located in the desirable West Park neighborhood of Red Deer. Perfect for investors, first-time buyers or families, this home comes with an illegal suite with its own private entrance. Step inside the bright and welcoming main floor, where large south-facing windows fill the living and dining areas with natural light. The open dining space includes a charming “peek-a-boo” wall that provides extra counter space and additional kitchen storage. The kitchen itself boasts a sizable layout designed for multiple cooks, offering plenty of room to prep meals without feeling crowded. Completing the main floor are three spacious bedrooms and a 4-piece bath, giving options for bedrooms, a home office, gym, or hobby room. Downstairs, the illegal suite includes 1 bedroom, a full 4-piece bathroom, living room, and kitchen - perfect for extended family or tenants. Shared spaces in the basement include a laundry area with washer/dryer, built-in cupboards and shelving for storage, lockers, plus an additional 3-piece bathroom for added convenience. The seller is updating the property with new flooring, giving the home a fresh start for its next owner. The furnace and hot water tank were replaced. Extra paving tiles will also remain if requested, a great bonus for outdoor projects. Outside, the large lot provides plenty of space to enjoy. The yard is partially fenced on one side, with potential to add more fencing for pets or privacy. A shed offers handy outdoor storage, and the large parking pad ensures ample space for multiple vehicles. Location is key - and this home delivers. Just minutes from Heritage Ranch, the Red Deer River walking trails, West Park School, parks, and Red Deer Polytechnic, this property offers both lifestyle and convenience. Families will love the proximity to schools and recreation, while investors will see the rental potential with steady demand from stu dents and staff. With a versatile layout, large lot, parking and updates already underway, this West Park property is more than just a home, it's an opportunity. Whether you’re looking to invest or enjoy a spacious home with room for everyone, this property is ready to welcome you. (id:57594)
38212 Range Road 252
Rural Lacombe County, Alberta
The perfect acreage for the discerning buyer—where unmatched quality, luxury, and lifestyle come together seamlessly. Set on 32 private acres, this extraordinary property features a beautifully renovated 3,100+ sq.ft. bungalow with an attached heated Garage and Workshop, plus a fully equipped 52x70 detached shop. Every want is fulfilled—from high-end interior finishes to exceptional outdoor space, privacy, and functionality. This is a property that goes beyond expectations, offering a rare combination of sophistication, space, and seclusion for those who value excellence in every detail.Completely renovated from top to bottom, including brand new furnaces and water tanks, this home is a true showcase of quality and craftsmanship. From the 200-year-old reclaimed hardwood floors to the professionally installed sprinkler system that services each spruce tree in the front yard, every element has been thoughtfully chosen and executed by Central Alberta’s most skilled tradespeople. The spacious Chef’s Kitchen features granite counters, a massive centre island, upgraded stainless appliances including an induction stove, and custom cabinetry throughout—including a rich dark cherrywood wall pantry. Grouted vinyl tile floors, dazzling LED and recessed lighting, and a travertine backsplash (which continues on a stunning feature wall in the Dining Area) all add to the refined atmosphere.The attached Sitting Room is perfect for after-dinner conversation, while the Living Room—anchored by a true wood-burning masonry fireplace—is a warm and inviting space to relax and take in views of the East-facing landscape. When it’s time to entertain, head downstairs to the Theatre Room with 98” screen and wet bar, or step out onto the expansive 1,000 sq.ft. west-facing Wolf-brand deck, complete with powder-coated aluminum railings and LED lights on every post, all backing onto the peaceful beauty of Jones Creek.The main floor features three Bedrooms, including an extraordinary Primary S uite with dual vanities, a tiled rain shower, and a luxurious Dressing Room with built-in makeup vanity and an impressive walk-in closet designed with custom wood cabinetry for optimal organization.The attached heated Double Garage and 15x22 Workshop with in-floor heat provide versatile options for hobbies, projects, or extra storage. For even more functionality, the 52x70 detached shop is a standout, complete with a Bathroom, radiant gas heat, and two 14x14 overhead electric doors—ideal for business use or serious recreational storage.Additional features include: energy-efficient triple-pane windows, updated electrical and plumbing, Hunter Douglas blinds, solid core interior doors, and a custom stone pillar security gate at the property entrance. Surrounded by mature, towering trees and backing onto Jones Creek, this acreage offers exceptional privacy just 10 minutes from Red Deer. Properties of this caliber are rare—this is your opportunity to own one of Central Alberta’s finest estates. (id:57594)
152, 27111 597 Highway
Rural Lacombe County, Alberta
Welcome to your dream location! Only 4 of these 1.25-acre lots remain, nested alongside the serene ambiance of the Red Deer and Blindman Rivers. Discover the perfect escape enveloped by nature just minutes from Red Deer and Blackfalds! Build your dream home in the perfect location, with the builder of your choice. Take this opportunity to pick everything out for your ideal home, from the floor plan to the finishes and fixtures. Explore the nature trails surrounding the subdivision, savor the fresh air and enjoy the open space all around. A playground is just a few steps away from your doorstep, the perfect spot for kids to run and play and enjoy getting back to nature. With such a small community, you can get to know your neighbours and feel comfortable and secure in your new home. Convenience is key, with a quick commute to Red Deer, Blackfalds, or Lacombe, giving you the benefit of life on an acreage without the long drive to town. Seller is offering financing – on approved credit. (id:57594)
73 Bowman Circle
Sylvan Lake, Alberta
FULLY DEVELOPED ~ 3 BEDROOM, 3 BATHROOM BI-LEVEL IN BEACON HILL ~ SOUTH FACING BACKYARD WITH NO NEIGHBOURS BEHIND ~ Hwt and water softener replaced in 2023 ~ Covered front entry welcomes you and leads to a sun filled foyer with high ceilings that opens to the upper level ~ The living room features archways and large windows that overlook the front yard and offer plenty of natural light ~ The spacious dining space can easily host a large family gathering and opens to the kitchen that features plenty of maple cabinets, ample counter space, full tile backsplash, stainless steel appliances and a walk in corner pantry ~ The primary bedroom can easily accommodate a king size bed plus multiple pieces of furniture, has a walk in closet with built in organizers and a 3 piece ensuite ~ A second main floor bedroom is conveniently located across from a 4 piece bathroom~ 10' x 14' covered deck with enclosed storage below ~ The basement offers large above grade windows, high ceiling, is fully finished and offers a large family room that opens to a games area, an oversized bedroom, 4 piece bathroom, laundry and space for storage throughout ~ Other great features include; operational in floor heat, central vacuum ~ The sunny south facing backyard is fully fenced with back alley access and backs onto a green space ~ Rear parking pad ~ Excellent location; close to multiple shopping plazas with all amenities plus easy access to schools, parks, walking trails and highway access. (id:57594)
66 Truant Crescent
Red Deer, Alberta
Welcome to this Family Home in Timber Ridge!Discover the perfect blend of comfort, space, and smart investment in this LEGALLY SUITED 5-bedroom, 4-bathroom home, built in 2016 and located in the heart of Timber Ridge—one of the area's most desirable communities.This spacious 2-storey layout features a 3-bedroom, 2.5-bathroom main residence with bright, open living areas, a walk-through pantry, and an oversized, heated garage for all your storage needs. The bedrooms in this home are extremely spacious! The fully legal 2-bedroom basement suite includes its own entrance and full bathroom.Separate fenced yards for privacy and outdoor enjoyment,Generous square footage with room for the whole family,Close to schools, parks, shopping, restaurants, walking paths and more.Whether you're a homeowner looking for flexibility or an investor, this home offers the best of both worlds. Move in, rent out, and reap the rewards. (id:57594)
260, 4901 50 Avenue
Camrose, Alberta
Professional office space available in a secure building, within the downtown core. 2nd floor space in a well managed professional building. The building features elevator access to the 2nd floor, A/C and plenty of street parking and parking in the public parking lot directly South of the building. Total floor space is 500 square feet. The interior is carpeted and ready for move-in. Fibre optic internet is available. Shared/public restroom available on the same floor. This space is perfect for a consultant or small business requiring professional office space. Rent is inclusive of all utilities, building maintenance and internet. (id:57594)
5223 56 Avenue
Eckville, Alberta
Welcome to this beautifully maintained bungalow, thoughtfully updated over the years to offer comfort, functionality, and style. Step into a generous living room featuring a cozy wood-burning fireplace—perfect for relaxing evenings. The floor plan flow leads seamlessly into the kitchen and dining area, where garden doors open to a ground-level patio, ideal for outdoor entertaining. Down the hall, you'll find three well-sized bedrooms, including a primary suite with a convenient pocket door to the main bath. The hallway is extra wide, designed with accessibility in mind. The fully finished basement expands your living space with a large family room, an additional spacious bedroom, a full bathroom, and a combined furnace/laundry room. Outside, enjoy a fenced backyard surrounded by mature trees that provide privacy and a peaceful atmosphere. The attached double garage is fully finished with workbenches and shelving, offering ample storage and workspace. A wide driveway accommodates extra parking with ease. Recent upgrades include new siding, shingles, most upstairs windows, select flooring, a modernized upstairs bathroom, updated fixtures, a newer hot water tank, and furnace—ensuring peace of mind and long-term value. This may be your chance to own this versatile and welcoming home. (id:57594)
4936 49 Street
Hardisty, Alberta
Move on In!! This is not your average bungalow - starting with immense curb appeal from the front yard to the useful backyard and deck! The yard is partially fenced with a storage shed and detached garage! The main level of this home offers just over 1,000 square feet of thoughtfully designed space! Which features hardwood flooring, two bright bedrooms and an updated full bathroom, alongside the convenience of main floor laundry. The eat-in kitchen has lots of storage and cabinet space! Going downstairs is the finished basement that showcases a spacious living room perfect for entertaining, a large bedroom for guests, and an additional 4-piece bathroom for added comfort. The home features vinyl siding, newer shingles and a new Hot Water Tank in 2022! Nestled in a welcoming community that features a lake, golf course, parks and playgrounds, grocery store, hospital, shopping, walking trails and more! (id:57594)
652 Bridgeview Road
Rural Ponoka County, Alberta
FULLY DEVELOPED EXECUTIVE STYLE 2-STOREY IN MERIDIAN BEACH ~ 7 BEDROOMS, 6 BATHROOMS ~ WEST FACING VIEWS OF GULL LAKE & BACKING ONTO THE CANAL WITH A PRIVATE DOCK ~ HEATED GARAGE THAT CAN FIT 4 VEHICLES PLUS A MASSIVE DRIVEWAY ~ Covered front veranda with unobstructed views of Gull Lake welcome you to this thoughtfully built Lakeside retreat, with over 3350 sq. ft. above grade plus a fully finished basement ~ The open concept main floor layout is complemented by high ceilings and large windows overlooking the backyard and canal ~ The kitchen features an abundance of ceiling height cabinetry, ample counter space including an oversized island with an eating bar, full tile backsplash, upgraded stainless steel appliances, built in wine fridge, and a convenient Butler's Pantry offering endless storage, a second full size fridge and access to the mud room with built in benches and lockers ~ Easily host a large gathering in the dining room with sliding patio doors to the covered deck and lower patio ~ The living room has built in seating and is centred by a cozy gas fireplace and has beautiful wood doors that lead to the family room ~ 2 piece main floor bath ~ The upper level bonus room has large west facing windows with more gorgeous views of Gull Lake ~ 3 spacious primary bedrooms can easily fit king size beds plus multiple pieces of furniture, has walk in closets, beautiful ensuites and lake or canal views ~ 4th bedroom is also located on the upper level, has large west facing windows with lake views, dual closets and easy access to a 5 piece bathroom ~ Upper level laundry is located in it's own room and has space for storage ~ The fully finished basement with high ceilings features a media room that opens to a games area and a wet bar, plus 3 huge bedrooms, all with dual closets, perfect for teens or guests, a 5 piece bathroom and space for storage ~ Other great features include; Central AC, Hardie Board siding, original owner home (non-smoking), second laundry hook up s, wiring for a hot tub ~ HEATED 34'L X 28'W attached garage can easily fit 4 vehicles, has an overhead door and man door to the backyard, and has high ceilings ~ Extra large driveway with room for all your guests or toys with RV hook ups ~ The backyard is landscaped, has a fire pit area, tons of grassy yard space and has direct access to the canal and your private dock ~ Located in Meridian Beach, with two sandy beaches, spring fed 1km long canal, nature trails, architecturally unique footbridges, community halls and pavilions with year round activities ~ (id:57594)
20 Allsop Close
Red Deer, Alberta
Welcome to a Truly Rare Find in Anders Park! Offered for the first time in nearly 50 years, this lovingly maintained 1975 home is a testament to pride of ownership and timeless craftsmanship. Set on an expansive 1/3 of an acre lot across from a beautiful green space, this property offers both space and serenity in one of Red Deer’s most desirable neighbourhoods. Inside, you’ll find five spacious bedrooms and three bathrooms, providing plenty of room for family and guests alike. The main floor features the primary suite with a private 3-piece ensuite, along with two additional bedrooms, while the lower level includes two more bedrooms—perfect for extended family or guests. The main living areas are highlighted by two cozy fireplaces—one on the main floor and another in the lower level—ideal for gathering on cool Alberta evenings. A dedicated dining area provides the perfect setting for family dinners or holiday gatherings, while the kitchen offers an inviting eat-in option, newer appliances, and the convenience of a garburator for easy cleanup. The lower level is full of warmth and charm, featuring beautiful wood detailing, built-in cabinetry, and large windows that let in plenty of natural light. The spacious recreation area includes a wet bar, making it the perfect space for entertaining or relaxing at the end of the day. Outside, this property truly shines. The impressive heated detached shop features an RV-sized door, ideal for hobbyists, mechanics, or anyone needing extra storage. There’s also a double attached garage and a large storage shed for all your tools and toys. The beautifully sized yard is made for get-togethers around the fire pit, on the oversized deck for summer barbecues, or cultivating a lush garden thanks to the home’s excellent sun exposure. Homes like this rarely come available—especially in such a prime Anders Park location. With ample space, mature landscaping, and unmatched potential, this is an opportunity you won’t want to miss. (id:57594)
30 Inglis Crescent
Sylvan Lake, Alberta
NO CONDO FEES! Great Location!!! Brand New, Stylish, modern 2 Storey Townhomes in the new area of Iron Gate. Say Goodbye to the stress of older homes & get Alberta New Home Warranty plus additional builder warranty by winner of the 2024 Builder of year award, Asset Builders Corp. Step onto your 7'x7' front deck, into your spacious entry & you are greeted by a bright & spacious open layout on this main floor. Check out all the natural sunlight through these large energy efficient triple pane windows & you will love this amazing vinyl plank flooring throughout w/cushy carpet in the bedrooms upstairs. The kitchen is the heart of the home, with a large island w/extended Quartz countertops (perfect for your stools, kids homework sessions, or long chats while cooking), built in pantry area, & 4 appliances included. Dining room will fit your large tables & extra family members. The favorite space of all parents out there is this back entry w/half bath @ the back door that leads to your 10'6"x10' west facing back deck w/aluminum railing & sunny west facing backyard for all those sun worshippers out there, with fence between neighbors (done down sides with back section open) with 2 car parking off paved back lane. Upstairs you will find the handy laundry room, 2 good sized bedrooms, a full main bath + a Primary bedroom that features a large walk in closet & full 4 piece ensuite. Extra bonus is the huge hallway closets that make the best use of space! Downstairs is open for your inspiration, planned for future bedroom, bath & family room w/plenty of natural light & extra storage. GST included w/rebate to builder. This new neighborhood is close to shopping, food & highway. Interior pictures are of a previous unit with similar colors & exact same layout. A single detached garage can be built on this property in the future subject to town approval. (id:57594)
2, 2660 22 Street
Red Deer, Alberta
**The site is permit-ready for the development of 77 townhomes with full construction plans and a development permit in place** Multifamily Development Land! 4.35 acres (3.91 net developable) zoned R2 (med. density), this is a prime location in the City of Red Deer! The Red Deer market is in need of two things; affordable housing and new rental accommodation, this site can serve one or both of these categories. Well located in S.E. Red Deer in a new growth area that provides all essential services, schools, shopping, trail systems, and the largest recreation center in Red Deer. This is an area where people prefer to live. (id:57594)
25, 431003 Range Road 260
Rural Ponoka County, Alberta
BRAND NEW 3 BEDROOM, 3 BATHROOM 2-STOREY ~ STYLISH FINISHES & LOADED WITH UPGRADES THROUGHOUT ~ OVERSIZED DOUBLE ATTACHED GARAGE ~ IMMEDIATE POSSESSION AVAILABLE ~ 12' x 11'6" covered front veranda welcomes you and leads to a bright and spacious foyer ~ Archway leads to the warm and inviting living room with high ceilings, large windows that fill the space with natural light and a cozy fireplace with a raised hearth, mantle, and feature wall with decorative moulding and lighted wall sconces ~ The stunning kitchen offers an abundance of custom cabinets loaded with storage drawers and a built in pantry; tons of stone countertops including a massive island with an eating bar and pendant lights above; full tile backsplash; and an undermount granite composite sink with a window above ~ Archway from the kitchen leads to the mud room with convenient access to the attached garage and 2 piece main bathroom ~ easily host large gatherings in the spacious dining room with a stylish chandelier and sliding patio door to the covered 12' x 9'6" rear deck that overlooks the backyard ~ The primary bedroom can easily accommodate a king size bed plus multiple pieces of furniture, has a large walk in closet, and a spa like 5 piece ensuite with dual sinks, a soaker tub and separate walk in shower ~ 2 additional bedrooms are both a generous size with ample closet space, and share a 4 piece bathroom ~ Conveniently located upper level laundry room ~ The basement has in floor heating roughed in, bathroom plumbing roughed in, and awaits your future development with plenty of space for a family room and/or additional bedroom(s) ~ Oversized double attached garage is insulated and finished with painted drywall, has two floor drains, two overhead doors, and a man door to the backyard ~ The backyard has plenty of space and beautiful country views ~ School bus stop just steps away ~ Ideally situated just minutes west of Ponoka with quick access to the QEII, this property offers the peace of countr y living without sacrificing in town convenience ~ Immediate possession and move in ready!! (id:57594)
114 Palmer Circle
Blackfalds, Alberta
This stunning brand-new build by Abbey Platinum Master Built offers 1,586 sq. ft. of stylish open-concept living upstairs, plus a fully self-contained legal basement suite for extended family. The main home features 3 bedrooms, 2.5 bathrooms, vaulted ceilings, recessed pot lighting, and durable vinyl plank flooring. The bright kitchen is beautifully finished with quartz countertops and brand-new appliances, including a fridge, stove, microwave, and dishwasher. The one-bedroom, one-bathroom basement suite boasts its own entrance, furnace, hot water tank, and matching set of brand-new appliances—perfect for privacy and independence. Outside, enjoy the convenience of a 22’ x 24’ attached garage and the confidence of Abbey Platinum’s exceptional craftsmanship. Whether you’re looking for a stylish new home with space for family or a smart investment opportunity, this property delivers the best of both worlds. (id:57594)
5115 & 5117 50 Avenue
Caroline, Alberta
Commercial building on main street in Caroline. Lots of opportunity here with the front being all retail space and windows visible to main street. The back of the building houses 3 big bays 17X59, 12X43, 19X34 with over head doors being 12 and 14 feet. This building has a mezzanine with room for storage, office space and accommodations. The front half is currently set-up as office space, kitchen and washroom. Beautiful updated board-room or office space with gas fireplace is an ideal space. In the loft area there is a bedroom space, 3 office spaces and 2 lounging areas. Some recent improvements include; paint, laminate flooring, furnace, a/c, electrical panel, updated washrooms (3-pce. w. shower & 2-pce.), sound proof insulation above the board room. Lots of room for many types of businesses. The building was used for a delivery business and mechanics shop. (id:57594)
4809 51 Avenue
Bentley, Alberta
Close to Bentley School, Playground, Park, renowned Farmer’s Market, Boutique Shopping, Cafés, Fire Hall, Gull Lake & aw-inspiring views towards the local Ski Hill; open doors at your new home. Refreshed with neutral paint tones, updated trim, vinyl plank flooring and gas fireplace, the large living room brings coziness and function. Vinyl windows continue into the renovated kitchen & dining room space featuring newer appliances, ample cabinet storage and naturally lit counter space; perfect for prepping those delicious home cooked meals. Whether you’re searching for an affordable starter home or investment property, this sought after floor plan boasts primary bedroom with large closet, second bedroom, full 4 pc bathroom, storage and laundry all on the main floor. Downstairs compliments the character of the home with large rec room, two more bedrooms, 3 pc bathroom with walk in shower and utility room. Enjoy long term peace of mind as it checks all the boxes; brand new shingles, 100 amp service, copper plumbing, south facing backyard with garage - an overall well built bungalow in a friendly community awaiting its new owners! (id:57594)
148 Bowman Circle
Sylvan Lake, Alberta
Beautiful 4 bedroom, 3 bathroom fully finished home in a quiet Sylvan Lake neighbourhood! Offering 2,000 sq ft of stylish living space, this home features custom wall details, an open-concept main floor, and modern finishes throughout. The fully developed basement provides additional living space ideal for a family room, office, or bedrooms. Enjoy a landscaped yard, off-street parking, and a great location close to schools, parks, and the lake. Move-in ready with quality updates and exceptional value! (id:57594)
11 Falcon Ridge Drive
Sylvan Lake, Alberta
This 5-bedroom, 3-bathroom bungalow is bright, modern, and ready for quick possession. The main floor features vaulted ceilings, large windows, a cozy gas fireplace, and a gorgeous kitchen with granite countertops, island, gas stove, and pantry. Convenient main floor laundry with newer washer/dryer and sink, plus 3 bedrooms including a primary suite with walk-in closet and private ensuite. Located in a highly desired area of Fox Run and close to the school, you can even watch the kids walk to class!The fully finished lower level is perfect for entertaining with a granite wet bar, 2 beverage fridges, spacious rec room, 2 large bedrooms, and full bath. Fresh paint in the past 2 years and large windows keep it bright and welcoming. Outside enjoy a large fenced yard with RV parking, shed, dog run with garage access, and plenty of space for family living. **New A/C unit, Northside shingles just replaced and South side done within past few years. Home furnishings all from Urban Barn are negotiable and sold separately. (id:57594)
80b, 10032 Township Road 422
Rural Ponoka County, Alberta
The Good Life Starts at the Lake!**Dreaming of your own slice of paradise? Look no further—this lot at Raymond Shores in Gull Lake, Alberta, is ready to impress! Just steps from the inland marina is this beautiful (fenced) lot on a cul-de-sac that backs on to natural Crown land. This is the perfect spot for peace, privacy, and lake life fun. Whether your sitting around a campfire or on the Lake you are sure to make many lasting memories.Just Bring your RV the deck and Sunroom are already in place! Raymond Shores is a haven for recreation lovers: enjoy a private beach, clubhouse with an indoor pool, pickleball and volleyball courts, horseshoe pits, and tons of walking trails and paths. It’s a vibrant community with real pride of ownership.Don’t miss your chance to own a recreational lot in this amazing GATED lake community. Come see what the good life looks like at Raymond Shores! (id:57594)

