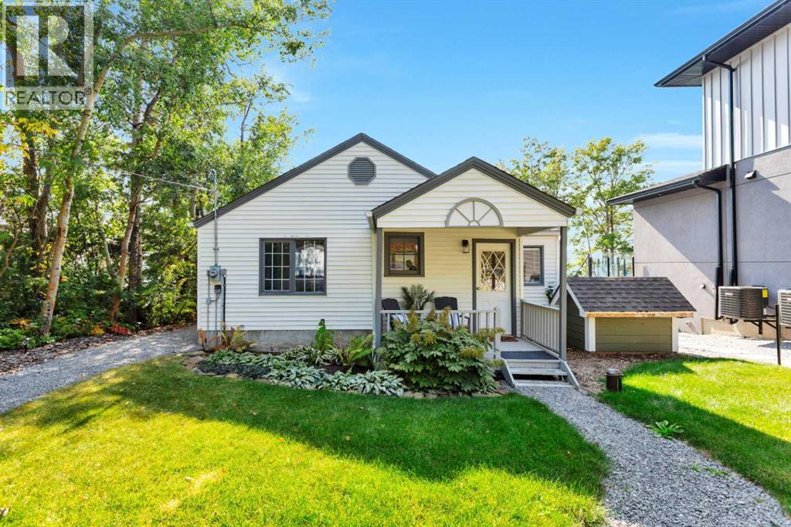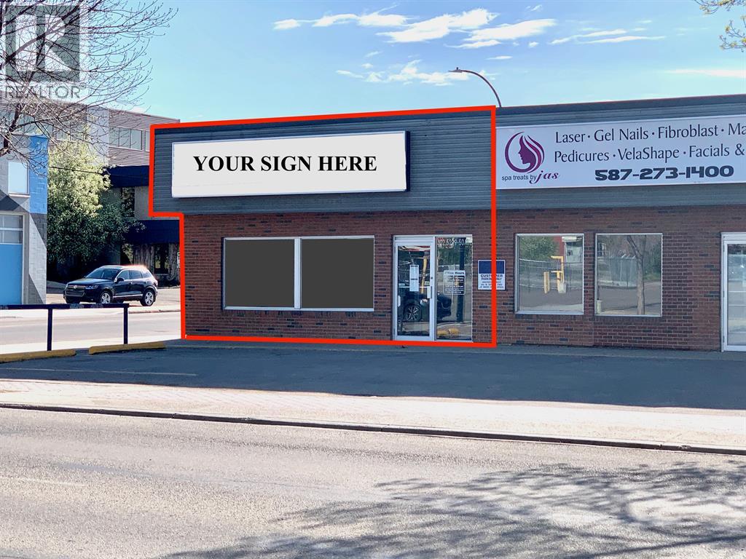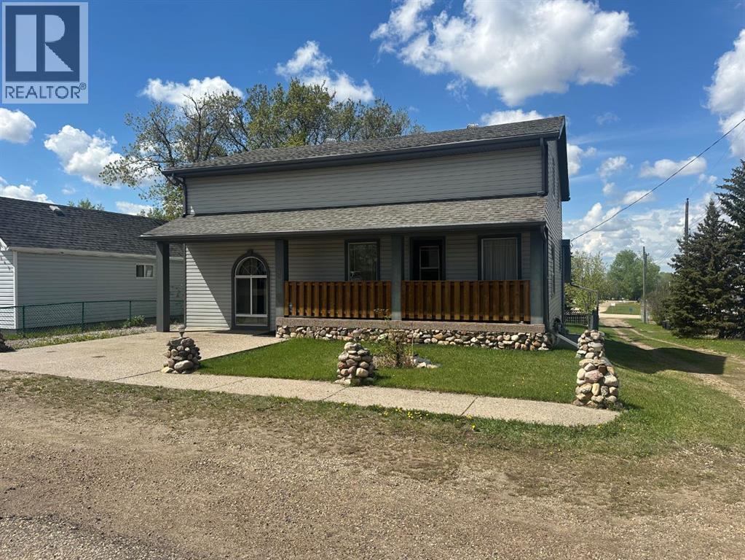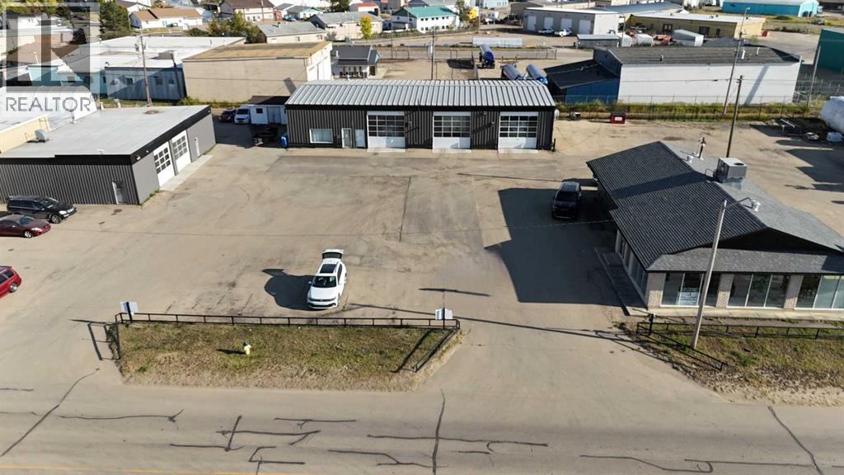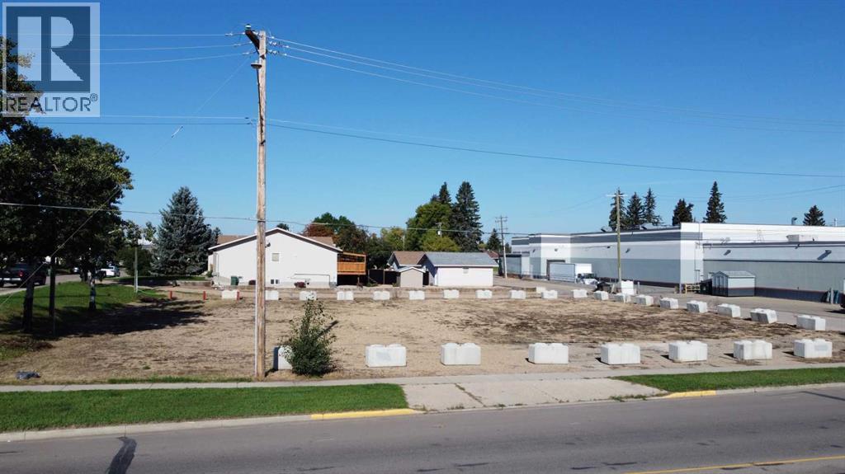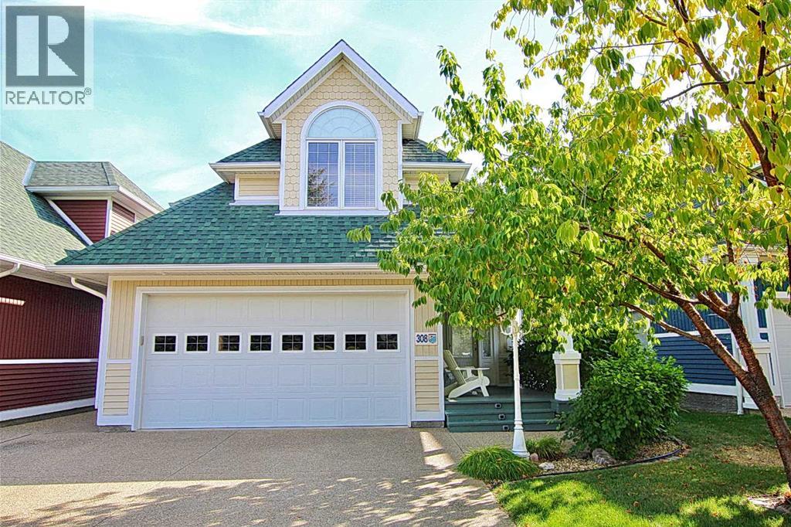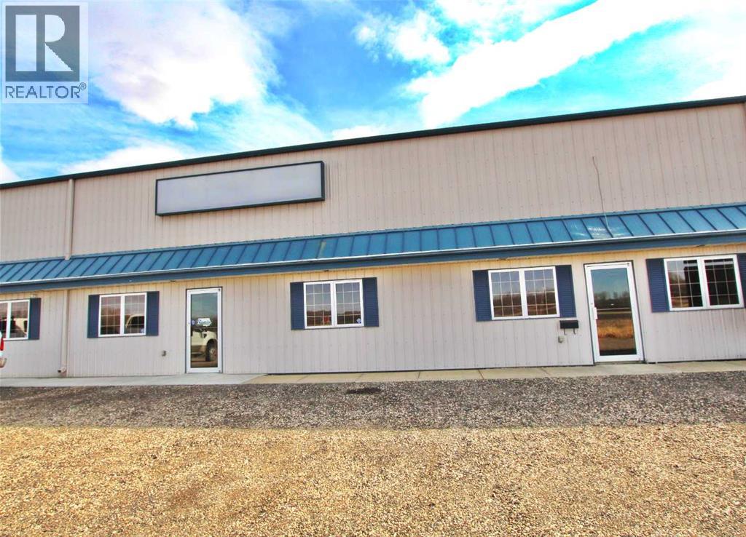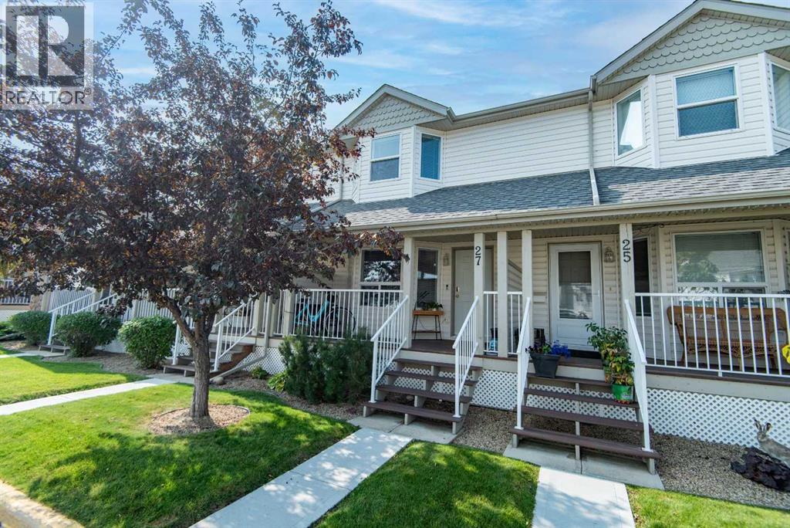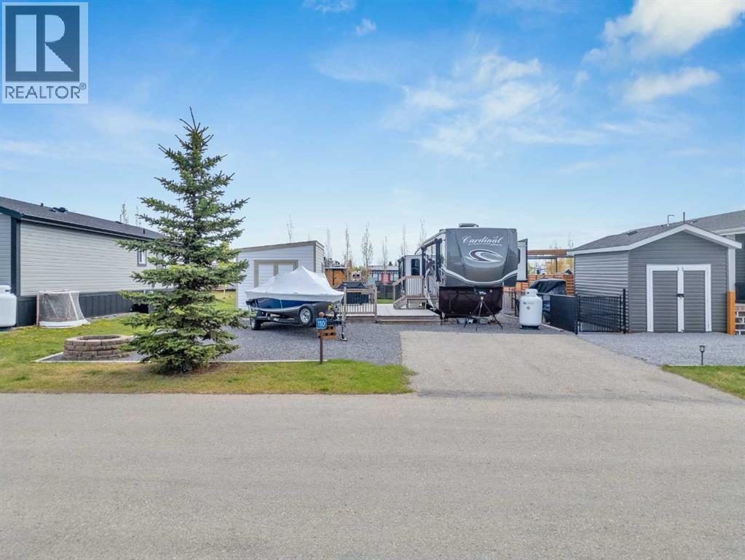79 Birchcliff Road
Birchcliff, Alberta
Welcome to your dream lakefront getaway! Nestled on the sunny side of Sylvan Lake, this beautifully renovated cabin sits on a level 50x203’ lot with 50 feet of pristine shoreline and stunning southwest-facing views. With full riparian rights and some of the best sunset views on the lake, this is a rare opportunity to enjoy both privacy and prime water access year-round. The cozy yet spacious 1,044 sqft cabin features 3 bedrooms and 1 full bath, all recently updated with stylish finishes. Step inside and fall in love with the warmth of the wood panel ceilings, corner wood-burning fireplace, and the perfect blend of rustic charm and modern convenience. Recent upgrades include a brand new kitchen, new flooring, updated lighting, and a refreshed bathroom with new shower, vanity, and toilet. The home is also equipped with new appliances (fridge, stove, dishwasher, washer, and dryer), on-demand hot water, a new furnace, new shingles, and eavestroughs — making it fully move-in ready and fully winterized for year-round enjoyment. Modern touches include the ability to charge an electric vehicle, perfect for today’s environmentally conscious homeowner. Outside, the home continues to impress with extensive landscaping, RV parking pad and a large deck perfect for morning coffees or evening wine overlooking the lake. Whether you're swimming, boating, or relaxing by the fire, this property delivers the ultimate lake life experience. (id:57594)
4927 53 Street
Red Deer, Alberta
This 25'x125' gravelled parking lot currently houses 13 parking stalls. Potential rent COULD BE Up TO $780/month for the entire lot. Currently not rented. Visit REALTORS® website for more details. TO BE SOLD/ LEASED IN CONJUNCTION WITH #102, 5229-50th ave listed at $299,900 for exclusive parking for business in Condo unit. (id:57594)
102, 5229 50 Avenue
Red Deer, Alberta
Attractive 10% CAP RATE Return on this C1-zoned ,Class A PROFESSIONAL OFFICE SPACE W/ optional 13-PARKING STALL separate lot (individually titled) ! This 2,000 SQ FT +/- , First-Class, END-CAP UNIT Office space, located right on GAETZ AVE SOUTH! Main-level GAETZ AVE FRONTAGE, featuring 7 generous offices, front reception w/ built in desk, 2 baths, a big boardroom w/ kitchenette, a server/ storage room as well as 6 common parking spots out front. Low condo fee's of $367.88/month. (2024) Need more parking? OPTION TO BUY THE ADDITIONAL 25'x125' gravelled parking lot (4927-53 street) which has 15 stalls (can be rented @ $60.00/month/stall) Listed at $129,900.00. Sold together ($429,800.00)or separate. Superb location with HIGH VISIBILITY and a traffic count, well over 7,000 cars/day. Visit REALTORS® website for more detailed information. Tenant currently pays $3,286.68/month ($15.00/PSF ($2,500/month), plus $4.72/PSF NNN costs ($786.68) (id:57594)
102, 5229 50 Avenue
Red Deer, Alberta
ATTRACTIVE, Class A PROFESSIONAL OFFICE SPACE W/ optional 13-PARKING STALL separate lot FOR LEASE OR SALE! This 2,000 SQ FT +/- , First-Class, END-CAP UNIT Office space, located right on GAETZ AVE SOUTH! Main-level GAETZ AVE FRONTAGE, featuring 7 generous offices, front reception w/ built in desk, 2 baths, a big boardroom w/ kitchenette, a server/ storage room as well as 6 common parking spots out front. Low condo fee's of $367.88/month. (2024) Need more parking? OPTION TO LEASE OR BUY THE ADDITIONAL 25'x125' gravelled parking lot (4927-53 street) which has 13 stalls (can be rented @ $60.00/month/stall) Listed at $129,900.00. LEASE TOGETHER (or Sold together at $429,800.00 total )or separate. Superb location with HIGH VISIBILITY and a traffic count, well over 7,000 cars/day. Visit REALTORS® website for more detailed information. Total leasing costs are $3,453.35/month ($16.00/PSF ($2,666.67/month), plus $4.72/PSF NNN costs ($786.68) plus GST. (id:57594)
109 First Avenue S
Wimborne, Alberta
There are always two sides to a story. This spacious and functional 2-storey Home tells a great story of numerous updates, a large double lot fully fenced with a large dual door shed that measures 8'X20'. Nestled in the quiet and quaint hamlet of Wimborne, this home offers 4 large bedrooms on the upper level and two 3pc. baths on the main and upper level with a huge 2-seat soaker tub on the upper level with a skylight pouring in natural light. Mechanical upgrades to a high-efficiency furnace and on-demand water heater, some vinyl windows, cabinets and counter tops in the kitchen, newer siding and shingles, a 16'X26' deck, and a bonus 8'X16' Romeo & Juliet balcony off of the primary bedroom. This lovely family home has lots of space and a functional spacious layout to live the country lifestyle with the benefits of town services (id:57594)
5433 Industrial Road
Drayton Valley, Alberta
Prime Commercial/Industrial Property – 1.2 Acres in Drayton Valley. An exceptional opportunity awaits with this fully paved 1.2-acre commercial/industrial lot located in a highly visible and accessible area of Drayton Valley. This versatile property is perfectly suited for a wide range of business ventures, offering multiple revenue streams and ready-to-use infrastructure. Key Features: Main Shop – 4,650 Sqft, 4 large bay doors, Mezzanine level for added storage or workspace; recently renovated: new LED lighting, overhead heating, 220V and 2-phase power available; Ideal for mechanical, fabrication, or service-based businesses. Secondary Shop – 2,400 Sqft currently rented at $1,445/month (plus tax & utilities). Reliable income potential. Suitable for a variety of trades or storage use. Office Building – 2,400 Sqft, 5 private offices, Large boardroom, Spacious reception area with desk, Common area plus his & her restrooms.Perfect for professional services, administrative HQ, or a customer-facing business. Zoning & Possibilities:Commercial and/or industrial zoning. Ideal for automotive shops, tire & lube centers, salons, esthetics, or contractor headquarters. High traffic exposure and easy access for clients and deliveries.The possibilities are endless with this unique and strategically located property. Whether you're looking to expand your business, develop a multi-tenant commercial space, or invest in a high-demand area, this property is ready to deliver. (id:57594)
4420 50 Street
Ponoka, Alberta
Commercial development opportunity downtown Ponoka. 0.36 acre lot with 150' frontage and 105' deep, zoned C1, side and rear alley access. High exposure location near river, walking trails, grocery store, medical offices, shopping center, senior facilities and housing. (id:57594)
308 Marina Bay Place
Sylvan Lake, Alberta
Situated in the heart of beautiful Marina Bay, this stunning lakefront home offers a lifestyle you will soon realize is loaded with goodness. Imagine waking up each morning to the gentle sound of the water, the sun casting a golden hue over the serene lake. This is not just a house, this is your place to call "HOME". As you step inside, you are greeted by an open concept living space that immediately offers views to the water from the floor to ceiling windows that face the lake. The home features a gourmet kitchen with sit up eating island and plenty of working space and cabinets. Sun filled dining area offering front row seats to the endless outdoor canvas of the changing seasons. Elegant living room complete with cozy fireplace completes this open concept living space, so great for entertaining family and friends. There is also a 2pc bath and laundry on this level. The upper floor boasts 3 bedrooms and a 4pc bath. The large primary bedroom has a 3pc ensuite and walk in closet. Outside you will love the deck overlooking the lake, double attached garage, and nicely landscaped yard. Avid boater? Fishing enthusiast? Winter outdoor activity lover? Everything is right out your back door. As a resident, you have access to the clubhouse with a hub of activities to enjoy and get to know your neighbors. All the comforts of home, all the vibrance of lake front living. Such a great location, easy walking access to 18 hole golf course, downtown, lots of shopping and dining. Clubhouse for residents to use, host a family gathering overlooking sailboats and sunsets. (id:57594)
6, 20a Sylvaire Close
Sylvan Lake, Alberta
Industrial bay for lease with great highway 11A exposure. Front and rear parking. Office space, parts room, work bay (40x35) and large living space on upper. Overhead rear 14ft door. Lease is $12 per square foot plus triple net. (id:57594)
738 Bridgeview Road
Rural Ponoka County, Alberta
Life by the lake is best savored with your own private dock, a sanctuary for leisurely hours spent reading, launching your paddleboard, and—most importantly—providing swift access from your future lake house to load the cooler, gear, and guests into the boatl. As your dream home materializes in enchanting Meridian Beach, this property’s canal access, complete with a dock nestled behind, is a treasure that few lots can proudly claim. Lot is short walk to 2 beaches and playgrounds, walking paths. This beach community offers tennis courts and a community hall is a hub for gatherings and celebrations. Why not begin your lake life adventure now, as your dream takes shape? (id:57594)
27, 33 Donlevy Avenue
Red Deer, Alberta
Welcome to this fabulous two-story townhome, perfectly situated in the desired quiet Deer Park location. As you step onto the cozy front porch, you’ll immediately feel at home. The upper floor boasts two spacious bedrooms, including a primary suite that comfortably accommodates a king-size bed and dresser, complemented by an oversized walk-in closet. The four-piece bathroom on this level enhances convenience and comfort. On the main level, enjoy a spacious living room featuring a gas fireplace. The bright kitchen is equipped with new appliances and offers a walk-in pantry for ample storage. A convenient two-piece bathroom completes this floor, along with brand new vinyl plank flooring that adds a modern touch. The basement awaits your finishing touches, providing the perfect opportunity to create additional living space. Outside, you'll find parking for two vehicles and a fully fenced yard with vinyl fencing. (id:57594)
110, 41019 Range Road 11
Rural Lacombe County, Alberta
Welcome to Unit #110, 41019 Range Road 11, a premium, fully serviced lot in the highly sought-after Sandy Point Resort on Gull Lake. Whether you’re dreaming of peaceful weekend getaways or a full-season escape, this 4,276 sq ft lot is turnkey and ready to go—all you need is your own RV!This lot comes fully equipped for comfortable, carefree living. Enjoy a spacious private patio, ideal for relaxing or entertaining outdoors. A large storage shed with a golf cart door keeps all your lake toys and gear secure and organized. Located in one of Alberta’s most desirable lake communities, Sandy Point Resort offers a gated lifestyle packed with amenities: a full-service marina, scenic bike trails, playgrounds, laundry and shower facilities, a community fire pit, and a seasonal restaurant with a rooftop patio. A brand-new 12-hole golf course is coming soon, complementing the existing driving range. You’re also just minutes from Bentley, Lacombe, and Sylvan Lake, with access to local greenhouses, berry farms, and year-round activities.This is your chance to secure a slice of lake life without the hassle—just pull in your RV and start enjoying everything Sandy Point has to offer.Your turnkey lake escape awaits—don’t miss out! (id:57594)

