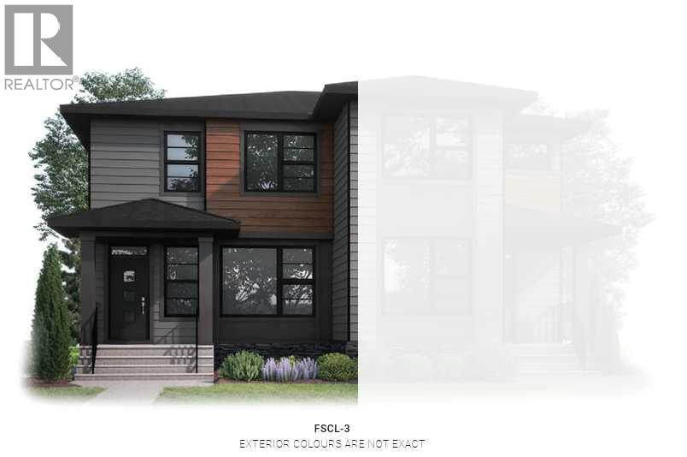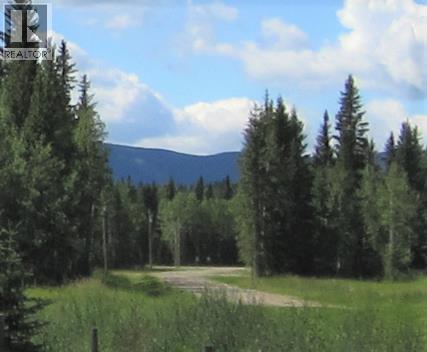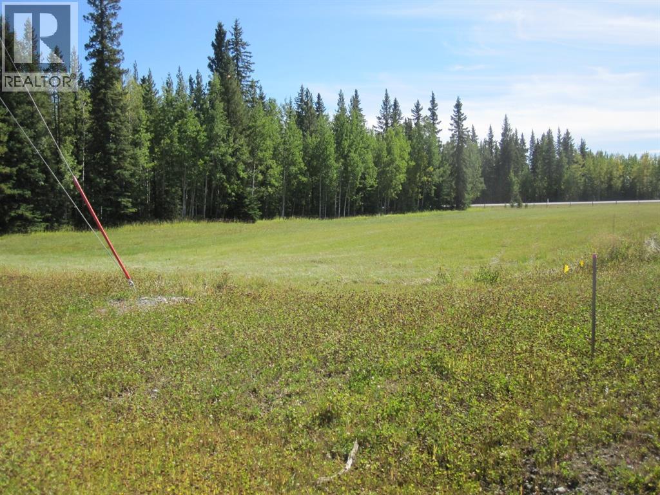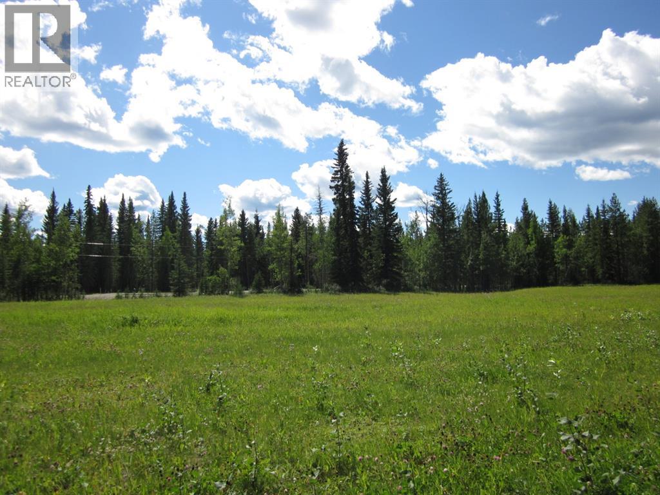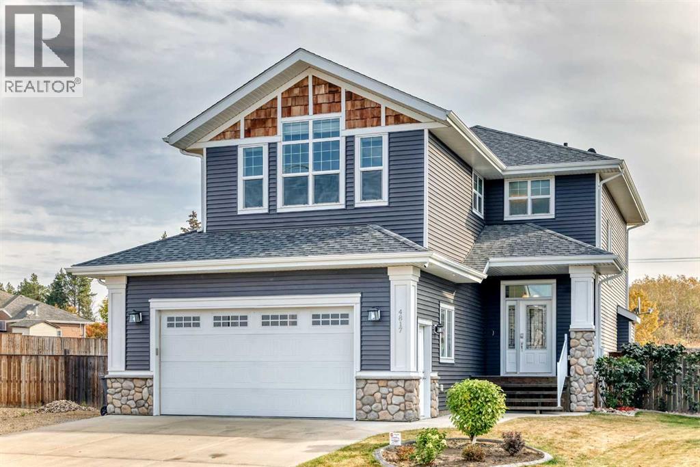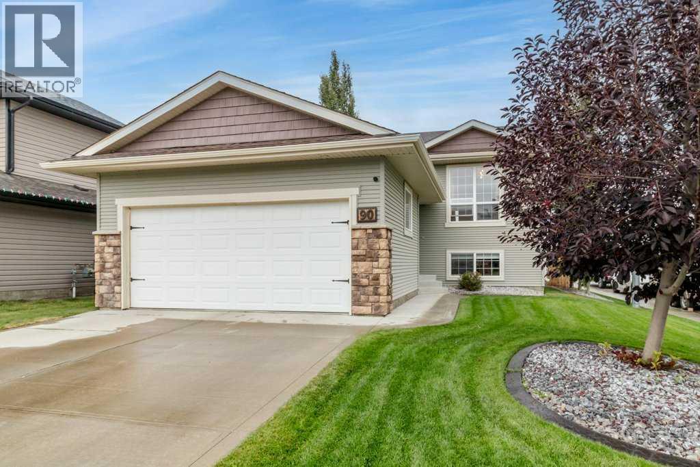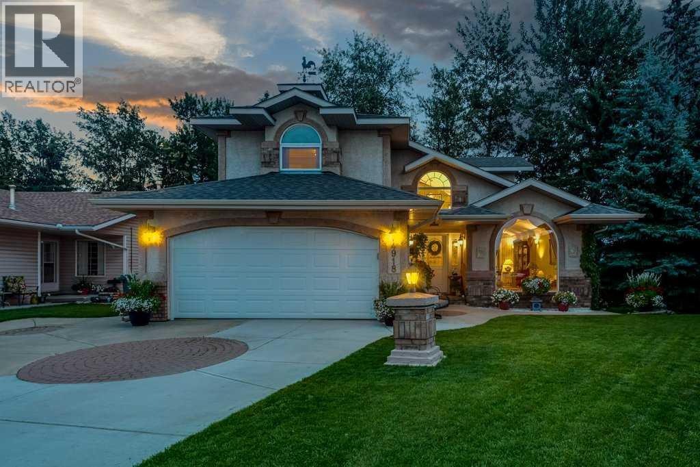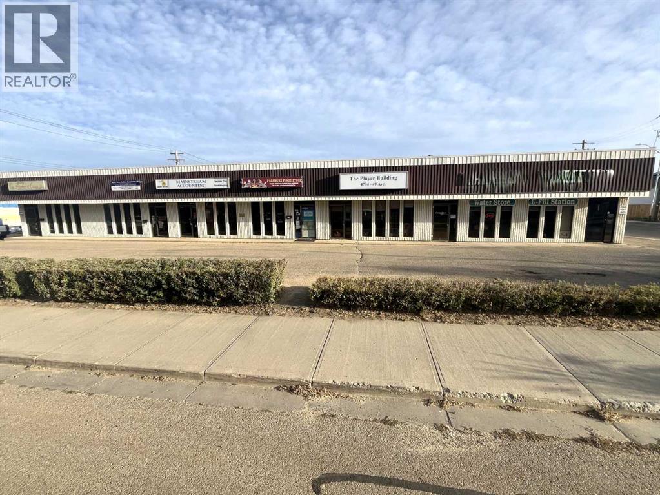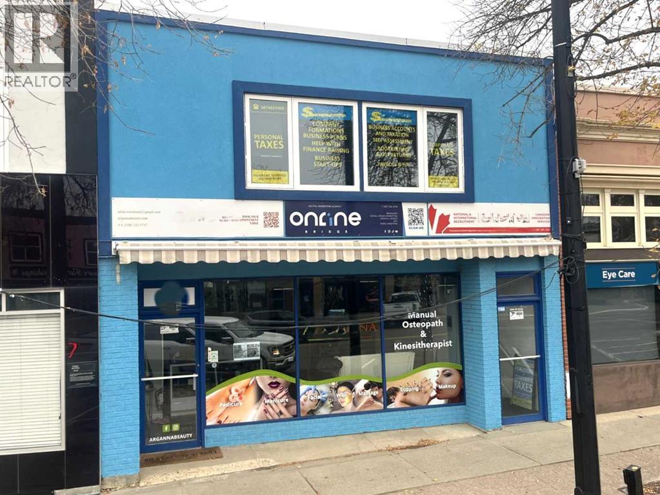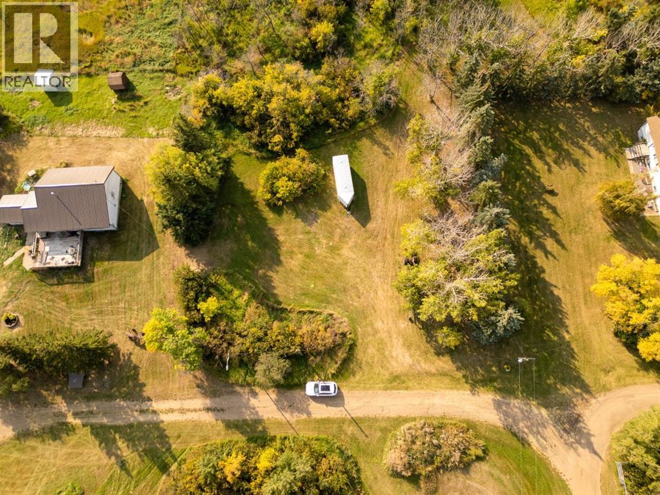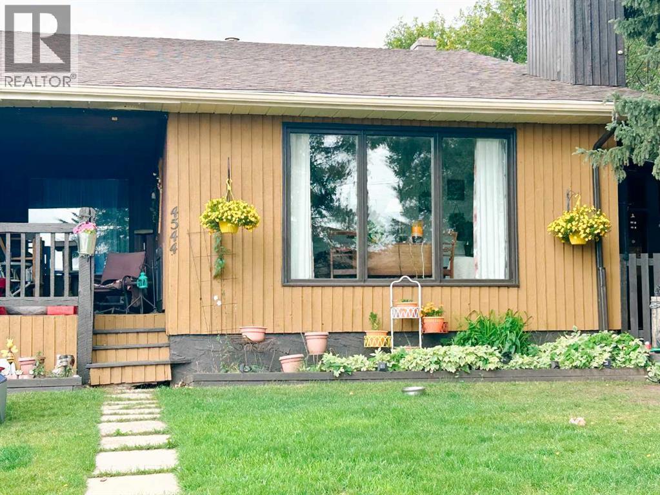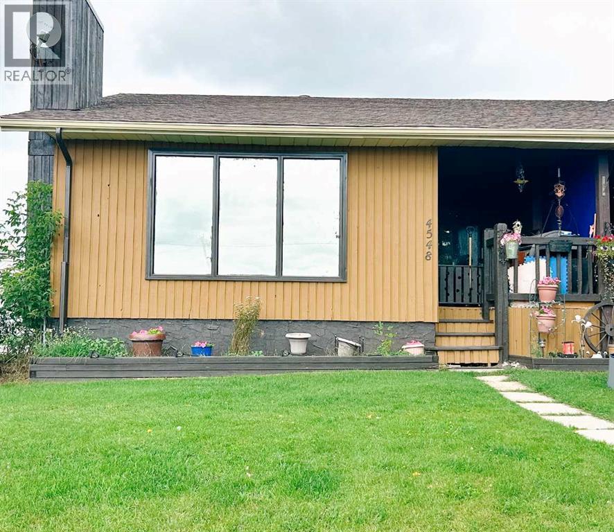375 Fireside Drive
Cochrane, Alberta
Discover the Eton, a move-in ready home in Fireside of Cochrane with 1,500 sq ft of stylish living space. Modern Prairie inspired architecture, features Hardie board siding front, black-framed windows, and an open-concept layout with luxury vinyl plank flooring. The rear-facing kitchen connects seamlessly to the backyard and includes Winter stained cabinets, quartz countertops, Samsung stainless steel appliances, a chimney hood fan, a large island, and a picture window above the granite sink. A functional back entry and walk-in pantry add convenience, while the front-facing great room is bright and inviting. Upstairs, the rear primary bedroom includes a dual-sink ensuite, complemented by upper-floor laundry and two additional bedrooms. Photos are representative. (id:57594)
1 Boundary Boulevard
Rural Clearwater County, Alberta
3.50 acres zoned CR (country residential) located at the edge of the Clearwater Forest Reserve....west of Caroline. This location affords many opportunities for summer and winter activities.....plus the potential to rezone and use as a commercial investment. The Tay River and Clearwater Rivers are a short walk away and Swan Lake is a short 15 minute drive. Many opportunities await!! (id:57594)
52 Boundary Close
Rural Clearwater County, Alberta
Excellent opportunity for country living!! One of 3 acreages located at the boundary of the Clearwater Forest Reserve....west of Caroline. This location affords endless opportunities for both summer and winter activities. The Tay and Clearwater rivers are a short walk away and Swan Lake is a short 15 minute drive. Transformer is at property line. Price includes the 5% GST. (id:57594)
48 Boundary Close
Rural Clearwater County, Alberta
One of 3 acreages (zoned CR) located at the boundary of the Clearwater Forest Reserve west of Caroline. The location affords endless opportunities for all outdoor activities....both summer & winter! Swan Lake is a short 15 minute rive and the Tay and Clearwater Rivers are a short walk. Transformer at property line. Price includes 5% GST. (id:57594)
4817 39 Street
Ponoka, Alberta
Welcome to your dream home! Tucked away in a quiet subdivision of newer homes, this stunning two-storey showcases modern design, quality craftsmanship, and thoughtful upgrades throughout. Step inside to a bright and inviting main level, where natural light pours into the spacious living areas—perfect for both relaxing evenings and entertaining guests. The chef-inspired kitchen features GRANITE COUNTERTOPS, premium appliances, a large island, and a convenient walk-through pantry. Whether you’re hosting gatherings or enjoying everyday family meals, this kitchen will quickly become the heart of the home. Upstairs, discover a generous family/bonus room and four bedrooms, including a luxurious primary suite complete with a spa-like ensuite—featuring an air tub, stand-alone shower, and walk-in closet. Additional highlights include CENTRAL AIR CONDITIONING, a large mudroom with main floor laundry as well as an attached HEATED GARAGE. The basement is ready for your finishing touch with rough-ins for in-floor heat, a bathroom, and electrical already in place. The exterior is equally impressive with a sprawling fenced backyard, RV PARKING, and a spacious deck ideal for summer barbecues and outdoor living. Recent updates include a newer hot water tank, adding peace of mind to this already well-maintained home. Here you’ll enjoy the best of both worlds: the warmth of small-town living with convenient access to urban amenities. Don’t miss your chance to make this exceptional property your forever home! (id:57594)
90 Larsen Crescent
Red Deer, Alberta
Nestled in a tranquil corner of Red Deer, this delightful home offers a perfect blend of modern elegance and family friendly living. Boasting four generously sized bedrooms and three baths, this property is ideal for growing families. This home enjoys a spacious corner lot with the added luxury of backing onto a pathway that leads directly to a serene green space, ensuring both privacy and access to nature. Vaulted ceilings amplify the sense of space, while vinyl plank flooring in the main living area adds both style and durability. The heart of the home, the kitchen, features chic quartz countertops, a pantry, and an undermount sink set against a new backsplash. The dining area opens out to a large deck, complete with duradeck, a built in storage area with power underneath. Outdoor living is further enhanced with a stamped concrete pad, and fire pit for cozy family gatherings. The master bedroom is a peaceful retreat complete with a walk in closet and three piece ensuite. A large entryway, additional bedroom upstairs with four piece bath and a fully developed basement with a sizeable family room and two more large bedrooms (one has no doors) ensure ample space for everyone. This property also features a low maintenance yard with curbing, RV gate access and underfloor heating roughed in basement for added comfort. (id:57594)
4918 53 Avenue Close
Innisfail, Alberta
There is truly nothing else like this home on the market in Innisfail. Nestled in a private, forest-like setting right in town, this architectural masterpiece blends timeless elegance with natural serenity. From the moment you arrive, the extra-large front parking pad, accommodating three or more vehicles alongside the heated double garage, sets the tone for a property that balances luxury and practicality. Inside, the main level impresses with a cathedral ceiling foyer, chandelier, and refined details throughout. Ceiling medallions, crown mouldings, ledge lighting, and mosaic tile accents add sophistication, while hardwood flooring, custom wool carpeting, and Hunter Douglas window treatments elevate every room. The sunken living room exudes warmth, while the formal dining room glows with Murray Feiss lighting. The gourmet kitchen features abundant solid oak cabinetry, a gas stove, a Jenn-Air microwave/oven combo (gas hookup available/present), and a bay-window breakfast nook overlooking the treed backyard. Adjacent, the family room features a gas fireplace and a picturesque sitting area, creating an intimate gathering space. A captivating feature is the year-round sunroom, accessed through French doors, where walls of windows flood the space with natural light and frame uninterrupted views of the backyard oasis. A main-floor office with custom-built-ins, a powder room, and a spacious laundry with sink and garage access complete this level. The primary suite occupies the upper floor, offering a private retreat at the top of its own grand staircase. A sitting area leads into the expansive bedroom with a walk-in closet, a hidden ironing board, a laundry chute, and a spa-inspired ensuite with a jetted soaker tub, Roman taps, and a shower. The walkout lower level evokes the feel of a luxury mountain retreat with beadboard, wainscoting, and cabin-like textures. The rec room, with 11-foot ceilings and a gas fireplace, is designed for entertaining, featuring a wet bar, bui lt-in cue racks, and space for a pool table. Two additional bedrooms share a Jack-and-Jill four-piece bath, while above-grade windows and built-in organizers add both light and function. Outdoors, a wraparound deck with a natural gas BBQ hookup extends living into the treetops, perfect for entertaining or quiet mornings. Additional highlights include low-voltage outdoor lighting, retractable garden hoses, a wood retaining wall, two sheds, and wiring for a hot tub. The setting itself is unmatched—a private wooded escape that feels miles from town while only minutes from every amenity. Comfort and peace of mind come with in-floor heating in both the house and garage, many updated vinyl windows, a boiler-fired hot water tank (approx. 8 years old), and the roof was replaced in 2022.This home is a rare offering. Refined, timeless, and surrounded by nature, yet designed for modern living and entertaining. A sanctuary unlike any other, where classic elegance and a private forest retreat become one. (id:57594)
4704 49 Avenue
Camrose, Alberta
BUILDING WITH LONG TERM TENANTS SHOWS EXCELLENT RETURN! This building is fully leased with 80% of the tenants being the same over the past number of years. There is ample parking for customers and owners behind the building. The location is IDEAL as it is close to main street. Existing tenants are a mix of professional, retail and service industry. Returns are excellent so this is an opportunity to own commercial property with less management required than residential property! (id:57594)
5030 50 Street
Camrose, Alberta
Location, Location, Location! Main Street traffic for your business or to lease out! This building offers 1,440 sq ft on the main floor and 1,440 of space upstairs for you to lease or use as you wish! Each floor offers Air Conditioning. Currently the main floor operates as aesthetician/massage space and upper floor is professional. There is a newer kitchen area and several offices upstairs. There are 2 customer bathrooms upstairs and one downstairs. This building has seen upgrades to electrical, septic and the roof was re-tarred in 2015. The existing lease is month to month so it can be worked with to suit your needs. (id:57594)
On Scott Street
Rural Stettler No. 6, Alberta
Great opportunity in the quiet community of Gadsby! This double lot on Scott Street provides plenty of space for your future plans—whether that’s building your dream home, setting up a modular, or simply holding as an investment. This property offers small-town living with room to grow. Affordable and versatile, this could be the perfect spot to start your next chapter. (id:57594)
4544 46 Avenue
Rocky Mountain House, Alberta
This 4-bedroom, 1.5-bath duplex is ready for your vision! Offering plenty of space, this property is ideal for those looking to renovate and add value. The basement provides potential for additional living space . Fully fenced yard and a location close to downtown,, and amenities make it a great candidate for an income property or a hands-on homeowner ready for a project. (id:57594)
4548 46 Avenue
Rocky Mountain House, Alberta
This 4-bedroom, 2.5-bath duplex offers plenty of space and potential for the right buyer. The main and upper levels provide generous living areas, and the finished basement adds even more room for family or tenants. A great opportunity to renovate and create a strong income property or affordable home. Fully fenced yard and a central location close to downtown, and amenities make this a promising investment. (id:57594)

