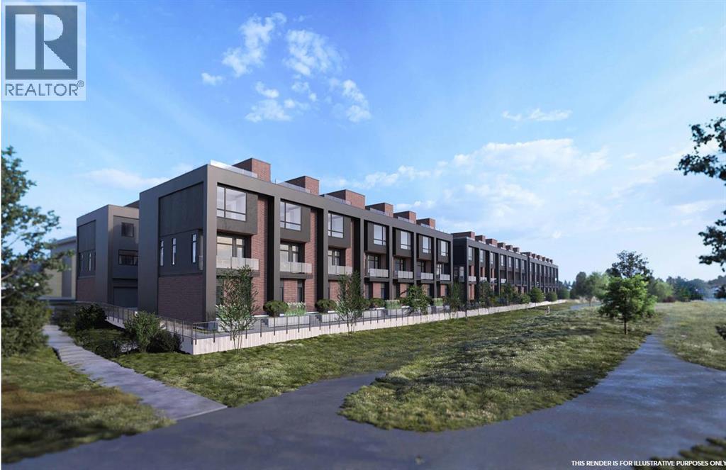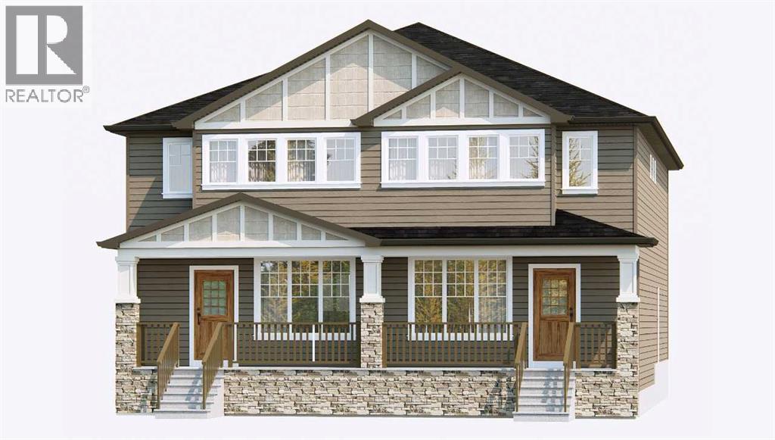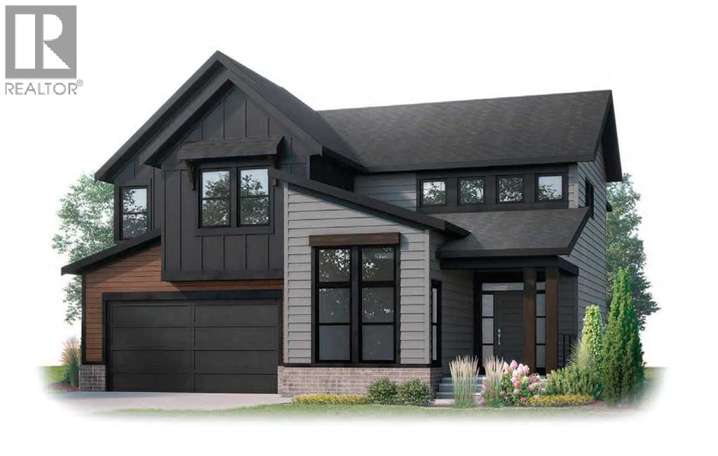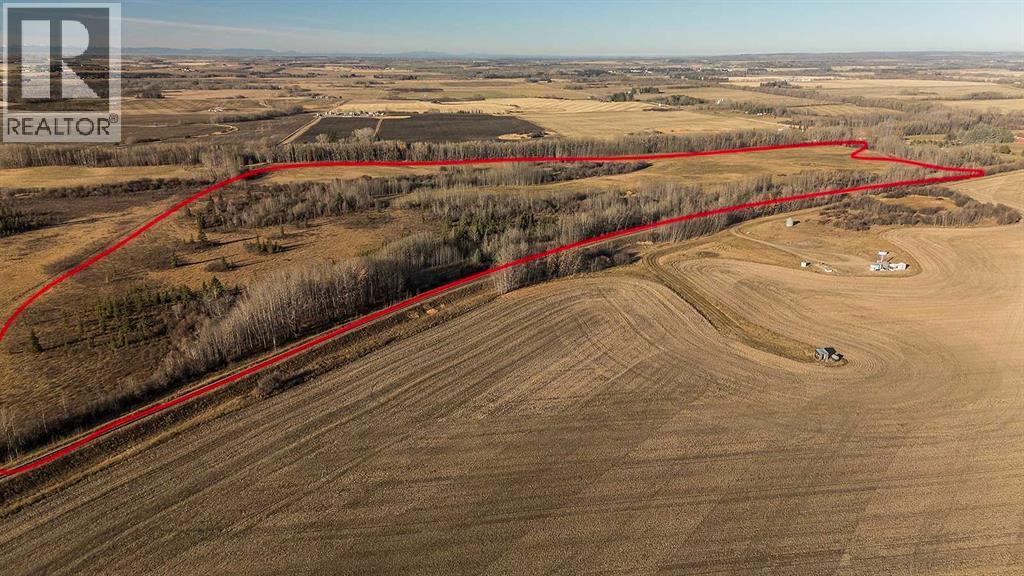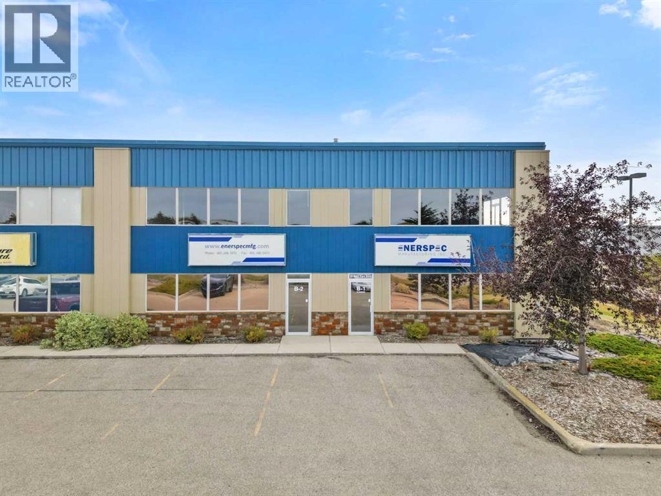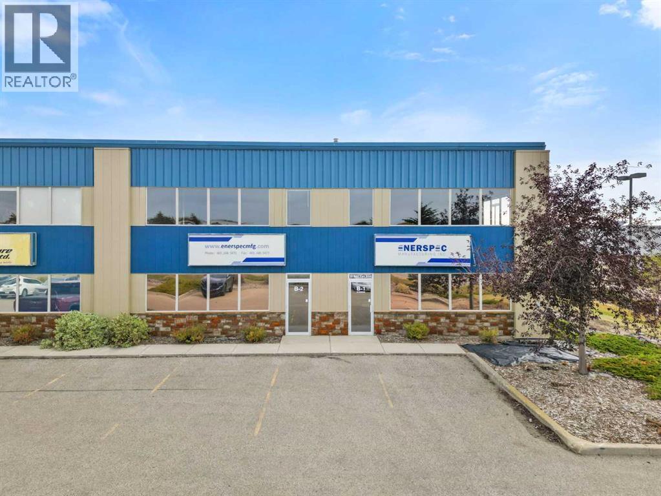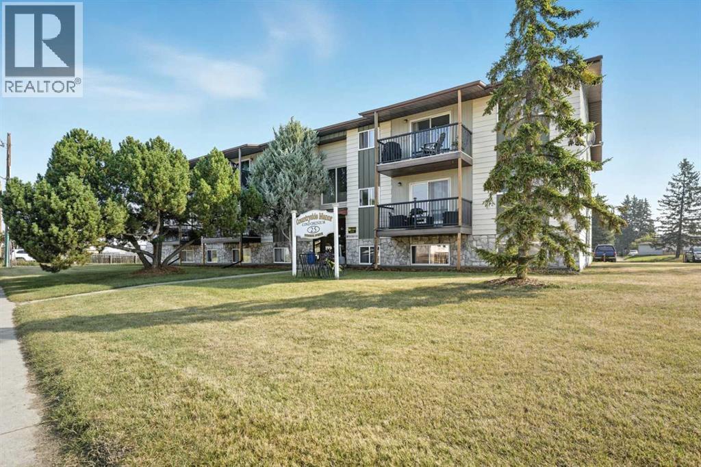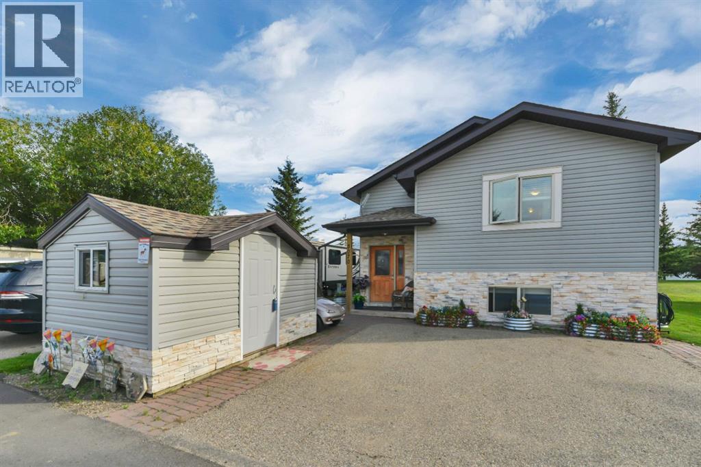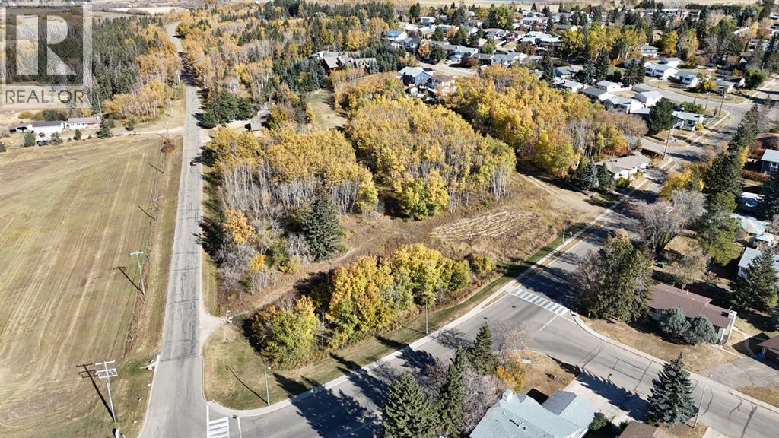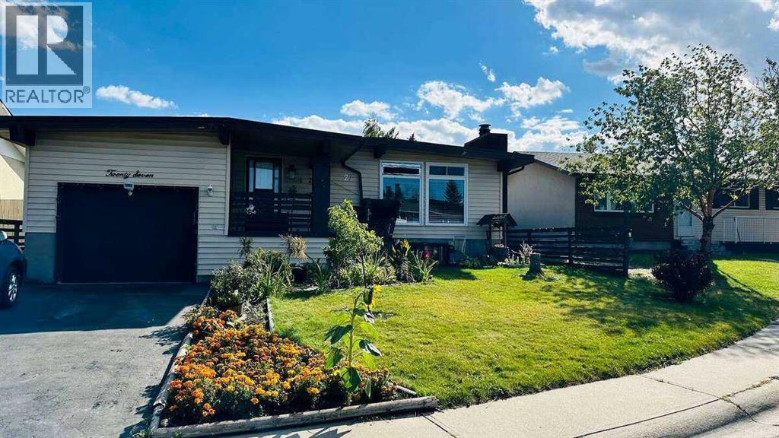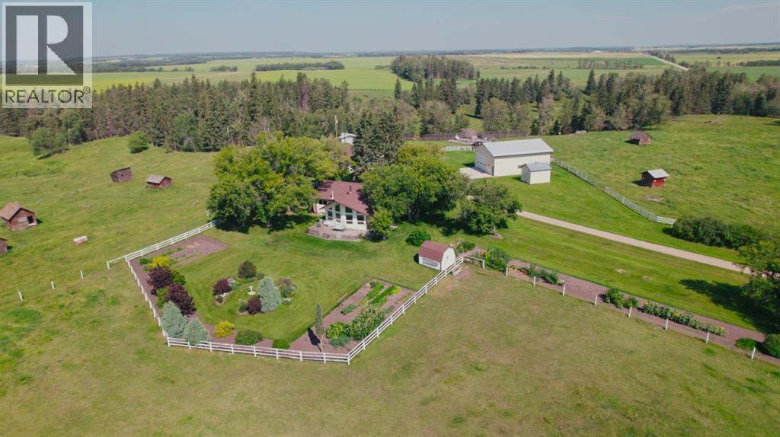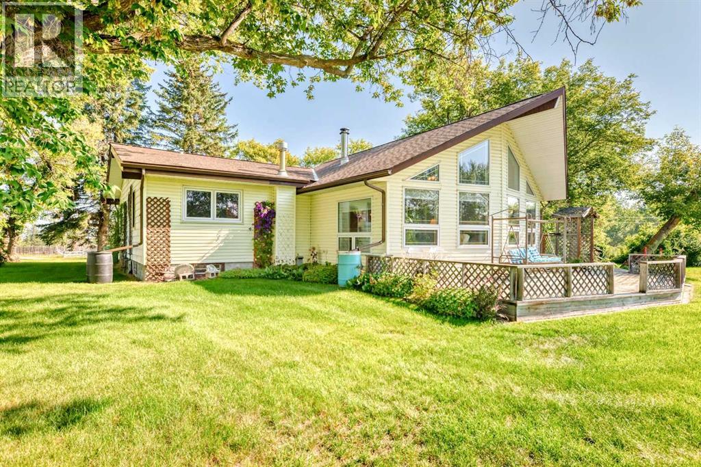108, 150 Lebel Crescent Nw
Calgary, Alberta
Discover elevated urban living in this beautifully appointed 3-bedroom luxury townhome, where thoughtful design meets effortless sophistication. Enjoy the convenience of your own private elevator connecting each level—from the spacious main living area to the show-stopping rooftop patio, perfect for entertaining, lounging, or soaking in the skyline views. Inside, this home is all about space, light, and high-end detail. The open-concept layout features a designer kitchen with premium SubZero appliances, sleek cabinetry, and a large island that anchors the space. The primary bedroom is a true retreat, complete with a walk-in closet and a spa-like ensuite. Two additional bedrooms offer flexibility for guests, or growing needs. From the rooftop to the garage, every inch of this residence has been designed for elevated comfort and contemporary style. Perfectly suited for modern living with room to grow. Photos are representative. (id:57594)
5017 Harmony Circle
Rural Rocky View County, Alberta
Introducing the Elliot duplex in Harmony, built by Broadview Homes—offering 1826 sqft of stylish and functional living space. This thoughtfully designed home features 3 spacious bedrooms, 2.5 bathrooms, and an extra-large bonus room, perfect for family movie nights or a home office. The main floor includes a versatile flex room and a large kitchen that’s ideal for entertaining, with high-quality finishes throughout. Step outside to a rear deck that’s perfect for summer BBQs and outdoor living. The upgraded primary ensuite offers a spa-like retreat with premium features, plus a huge walk-in closet to meet all your storage needs. Enjoy the added value of basement plumbing rough-ins and currently a detached double garage is included! Located in the vibrant lake community of Harmony, surrounded by nature, pathways, and future amenities, this move-in-ready home delivers space, comfort, and lasting quality. Photos are representative. (id:57594)
74 Bluerock Avenue Sw
Calgary, Alberta
The Summit at 2,707 sqft is a brand-new home, featuring a stunning 42’ wide design, with a triple tandem car garage. The exterior features urban mountain architecture with Hardie board siding & stone. The interior palette showcases high quality finishings, including 10’ main floor ceilings, engineered oak hardwood flooring and quartz countertops throughout. The kitchen features two-tone HDF cabinetry with soft close doors and drawers, Frigidaire Professional serries appliances including gas range, granite sink, and champagne bronze hardware. Located off the kitchen is a large 18’ x 11’ deck. The main floor executive office features 12’ ceilings with large street facing windows. The upper-floor features 2 large secondary bedrooms, large 4pc jack and jill bathroom and an upper floor laundry connecting to the primary bedroom oversized walk-in closet. The spacious primary includes a 5-pc ensuite with oversized shower and free-standing tub. The front yard is fully landscaped. Photos are representative. (id:57594)
391500 Range Road 30
Rural Lacombe County, Alberta
Situated west of Sylvan Lake along Range Road 30 in the County of Lacombe, this 77.6-acre parcel offers an excellent blend of agricultural use and investment potential. Located in a quiet rural setting between Sylvan Lake and Bentley, the property enjoys strong regional connectivity with easy access to Highway 11 and surrounding communities.The land was re-seeded to hay approximately 18 months ago, with one crop already harvested, making it productive and ready for continued agricultural use. The property also features surface revenue from an existing well site, along with a secondary access point, providing both functionality and flexibility for future operations.With gently rolling topography, ample room for future construction of a barn, corrals, or shop, and no existing well or septic, the site offers a blank slate for development suited to your own vision. Access is provided by well-maintained gravel county roads, ensuring year-round usability.A versatile parcel in a prime Central Alberta location — less than 10 minutes to Sylvan Lake and 20 minutes to Red Deer — offering income, usability, and long-term potential. (id:57594)
B1 & B2, 53 Burnt Park Drive
Red Deer, Alberta
Located in Burnt Lake Industrial Park, this 4,309 SF double unit features a reception area, five private offices, a staff lunchroom, and two washrooms (one of which is accessible from the shop). The shop is wide-open with (2) 16' x 16' overhead doors and a large storage mezzanine. There is 2,640 SF (88' x 30') of dedicated yard space behind the building and ample paved parking available directly in front. Additional Rent is $6.09 per square foot for the 2025 budget year. This is an excellent location, with easy access to Highway 11 and Highway 2. The property is also available for sale. (id:57594)
B1 & B2, 53 Burnt Park Drive
Red Deer, Alberta
Located in Burnt Lake Industrial Park, this 4,309 SF double unit features a reception area, five private offices, a staff lunchroom, and two washrooms (one of which is accessible from the shop). The shop is wide-open with (2) 16' x 16' overhead doors and a large storage mezzanine. There is 2,640 SF (88' x 30') of dedicated yard space behind the building and ample paved parking available directly in front. This is an excellent location, with easy access to Highway 11 and Highway 2. The property is also available for lease. (id:57594)
205, 25 Robinson Avenue
Penhold, Alberta
Bright and spacious 2-bed, 1-bath condo in Penhold! One of the largest units in the building, featuring in-suite laundry, a functional kitchen, and plenty of natural light. Comes with an assigned powered parking stall for year-round convenience. Condo fees include heat, water, garbage, and recycling. Pets under 20 lbs allowed with board approval. Affordable and rarely available! (id:57594)
3070, 25074 South Pine Lake Road
Rural Red Deer County, Alberta
Discover Your Dream Home by the Lake. ~ This beautiful Bi-Level home features 3 Bedrooms ~ a Den/Office ~ 2 Bathrooms ~ This is the perfect time to dive into the LAKE LIFE ~ even year-round if you desire ~ Upon entering the warm and inviting interior, you're greeted by a generous foyer that leads to the expansive main floor. Here, the stunning vaulted wood plank ceilings and elegant engineered hardwood flooring will capture your attention immediately ~ The living room and dining room are ideal for entertaining, offering excellent sight lines from the kitchen ~ The kitchen boasts modern, newer high-end appliances (2024), ambient under-cabinet lighting, and a generously sized corner pantry ~ Step onto the expansive covered back deck and immerse yourself in the beauty of the outdoors. Whether you love hosting barbecues or savouring your morning coffee while watching the birds, you can appreciate these moments regardless of the weather conditions ~ The primary bedroom is also located on the main level and boasts a generous 3-piece bathroom, featuring a tiled shower and a bench for added comfort ~ Nearby, you will find the main floor laundry area, conveniently positioned next to your walk-in closet, which provides ample storage space for all your needs ~ Downstairs, offers even more space, featuring a Rec Room and a Den/Office for your work-from-home needs or hobbies. Two additional Bedrooms on the lower level, fantastic for family or guests, keeping them tucked away from the Master for privacy (and quietness!). A full 4-Piece Bath with shower/tub combo completes the lower level ~ Out front is a spacious utility shed available for storing tools and recreational items ~ With the condominium fees covering snow removal and basic lawn maintenance, you'll have very little yard work to worry about! These fees also include water, sewer, trash services, professional maintenance, and contributions to the reserve fund ~ Whispering Pines features a variety of fantastic amenities , ensuring there’s something enjoyable for every member of the family. There is an array of activities to do, including an 18-hole golf course, a 55-slip marina, a clubhouse with a restaurant and bar, an indoor pool and hot tub, a private beach, sports courts, a playground, organized activities, and much more! Don't overlook the winter season! It's the perfect time to bring out the sleds, lace up your skates, or head to the lake for some ice fishing ~ Just a short drive to Gasoline Alley makes this the ideal location ~ Come and experience all that this incredible home and community have to offer (id:57594)
5005 46 Street
Ponoka, Alberta
Here is a chance to own a large lot right in town to build your dream home on or have a multi lot subdivision subject to town approval. Located in Riverside this piece of property has a great view to the West and the river valley. Located in the heart of Central Alberta Ponoka is a great place to call home. There are several amenities with in a short distance making this community attractive for all ages. This property is unique and has different options for building. (id:57594)
27 Penworth Place Se
Calgary, Alberta
For more information, please click the "More Information" button. Beautiful Bungalow in Desirable Penbrooke Location! Welcome to this spacious and well-maintained bungalow, offering over 1,500 sq ft on the main floor and situated on a quiet cul-de-sac in the heart of Penbrooke. This home features 5 generous bedrooms and a fully developed basement with two additional rooms, providing ample space for families or investment opportunities. This property is just minutes away from downtown, major city routes, shopping, schools, and all amenities. A wonderful opportunity to own a versatile home in a prime location—don’t miss out! (id:57594)
440042 Range Road 274
Rural Ponoka County, Alberta
This acreage presents the perfect blend of comfort, privacy, and country living set on 12.33 acres in scenic Central Alberta. Nestled among mature trees, this picturesque property offers a peaceful lifestyle with all the space and amenities you need. Step inside to a bright and welcoming, 1921 sq. ft. Bungalow. There have been several; upgrades over the years with an addition added in 2001. The main floor, where the open-concept of the kitchen is bathed in natural light and offers a functional layout perfect for both everyday living and entertaining. The cozy living room features a charming wood-burning stove, creating the perfect spot to unwind. Enjoy year-round relaxation in the 4 season sunroom. It is an ideal place to take in the peaceful surroundings and is complete with huge windows and heated floors. The main floor also hosts a well-equipped laundry room complete with built-in storage and a utility sink, along with the spacious primary bedroom and one of the home’s three full bathrooms. The lower level offers two additional bedrooms, a third bathroom, ample storage space, and potential for future development tailored to your needs. Outside, the property truly shines. The beautifully landscaped yard is a showpiece, surrounded by established trees that provide shade, privacy, and stunning views in every season. A detached 32’ x32’ garage and a well-appointed 36’ x 48’ shop (built in 2019) provide excellent space for vehicles, tools, and hobbies. Both the garage (shingled in 2021) and the house (new shingles in 2024) are in excellent condition. The garage and shop are both wired for 220, each include a dehumidifier, and the shop is equipped with an 80-gallon air compressor, making it ideal for a variety of uses. Whether you're looking for a serene retreat, room to grow, or space to pursue your hobbies, this acreage offers it all—comfort, functionality, and the tranquility of country living. (id:57594)
440042 Range Road 274
Rural Ponoka County, Alberta
This acreage presents the perfect blend of comfort, privacy, and country living set on 12.33 acres in scenic Central Alberta. Nestled among mature trees, this picturesque property offers a peaceful lifestyle with all the space and amenities you need. Step inside to a bright and welcoming, 1921 sq. ft. Bungalow. There have been several; upgrades over the years with an addition added in 2001. The main floor, where the open-concept of the kitchen is bathed in natural light and offers a functional layout perfect for both everyday living and entertaining. The cozy living room features a charming wood-burning stove, creating the perfect spot to unwind. Enjoy year-round relaxation in the 4 season sunroom. It is an ideal place to take in the peaceful surroundings and is complete with huge windows and heated floors. The main floor also hosts a well-equipped laundry room complete with built-in storage and a utility sink, along with the spacious primary bedroom and one of the home’s three full bathrooms. The lower level offers two additional bedrooms, a third bathroom, ample storage space, and potential for future development tailored to your needs. Outside, the property truly shines. The beautifully landscaped yard is a showpiece, surrounded by established trees that provide shade, privacy, and stunning views in every season. A detached 32’ x32’ garage and a well-appointed 36’ x 48’ shop (built in 2019) provide excellent space for vehicles, tools, and hobbies. Both the garage (shingled in 2021) and the house (new shingles in 2024) are in excellent condition. The garage and shop are both wired for 220, each include a dehumidifier, and the shop is equipped with an 80-gallon air compressor, making it ideal for a variety of uses. Whether you're looking for a serene retreat, room to grow, or space to pursue your hobbies, this acreage offers it all—comfort, functionality, and the tranquility of country living. (id:57594)

