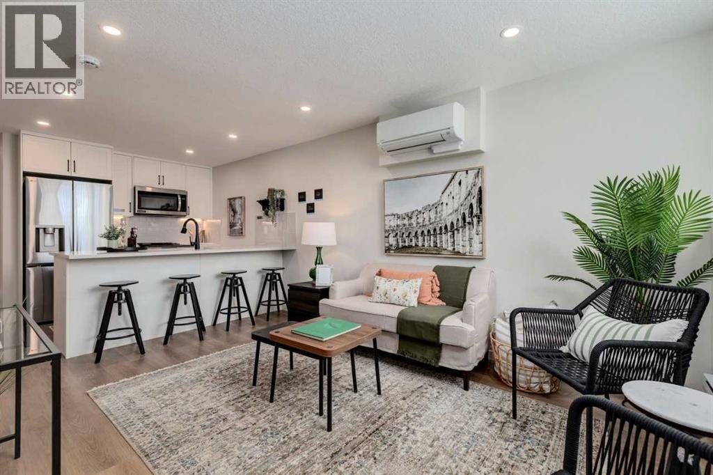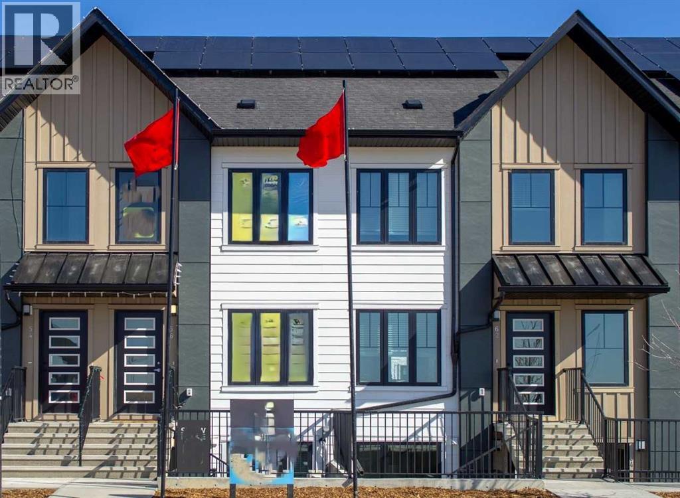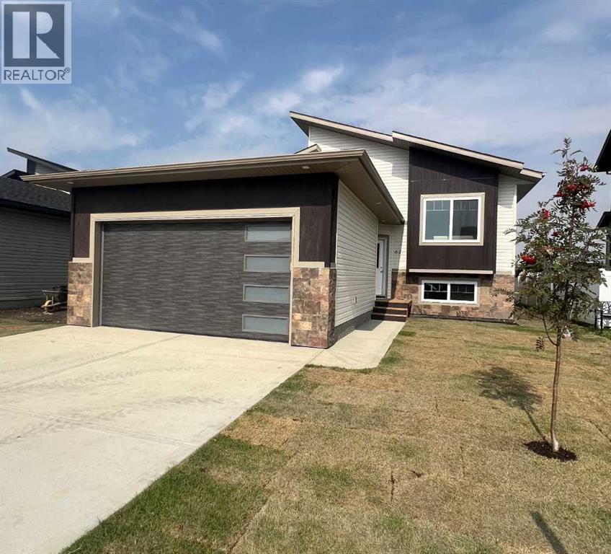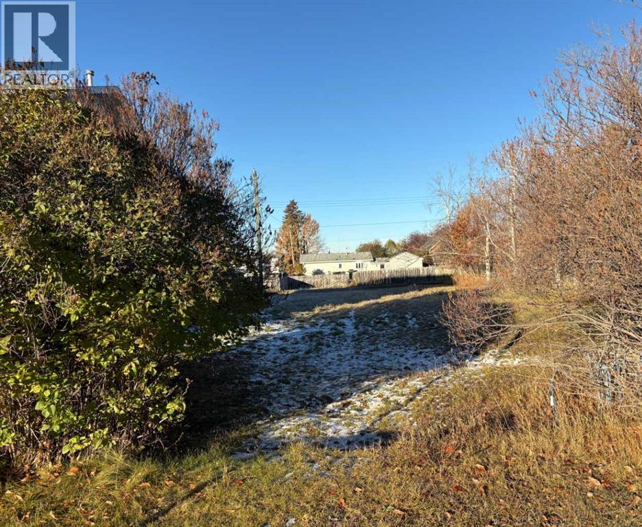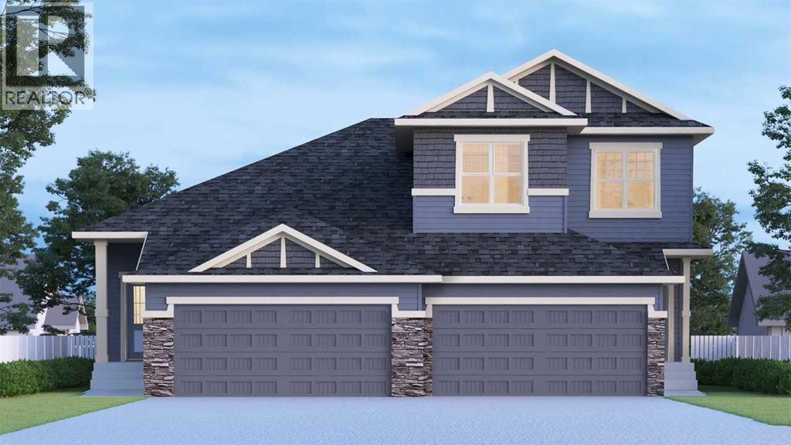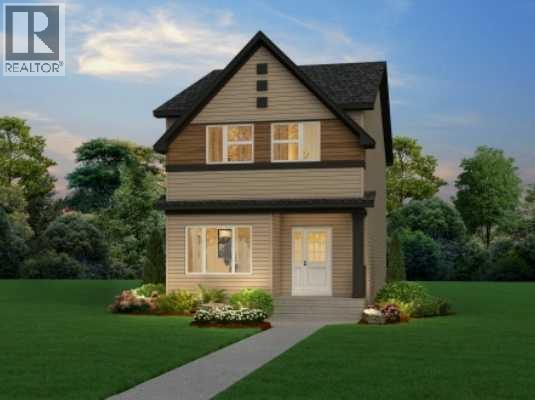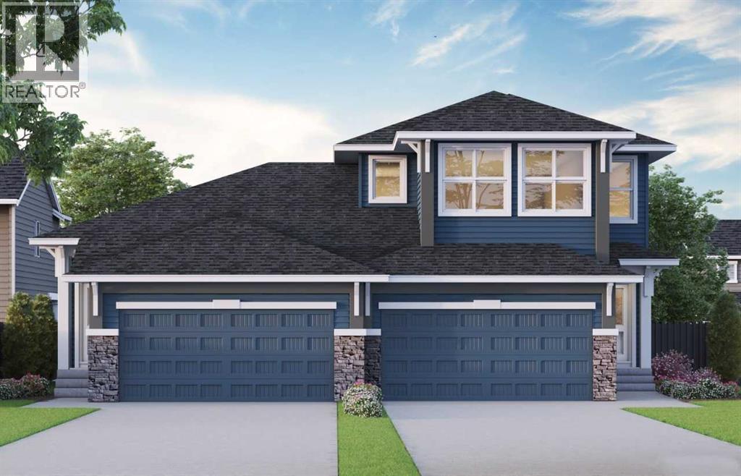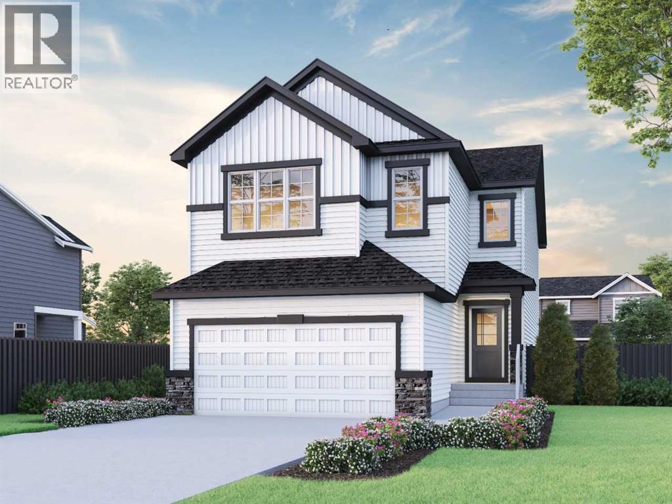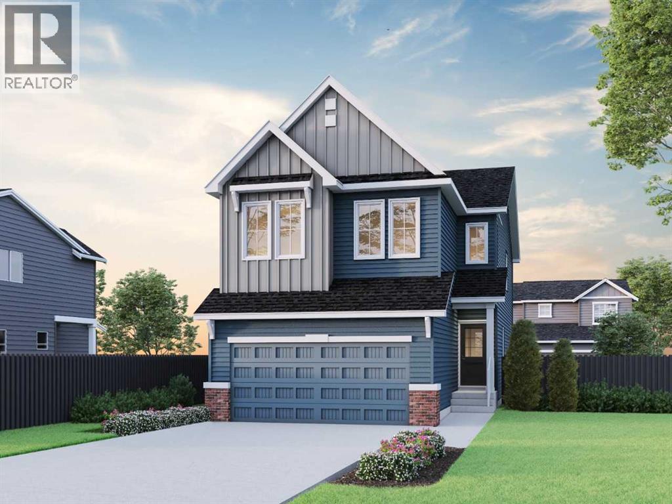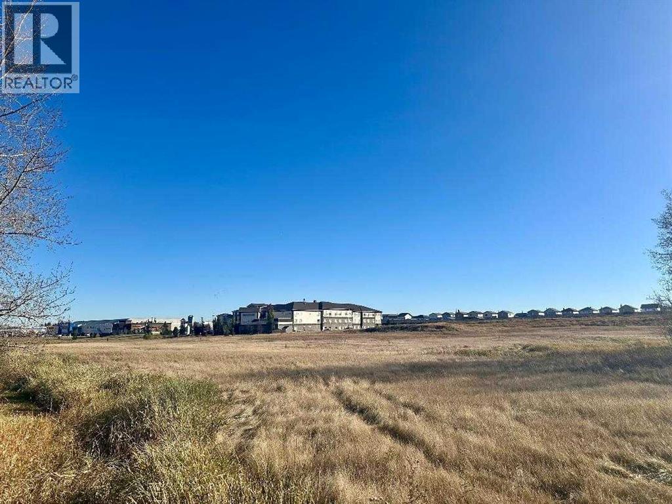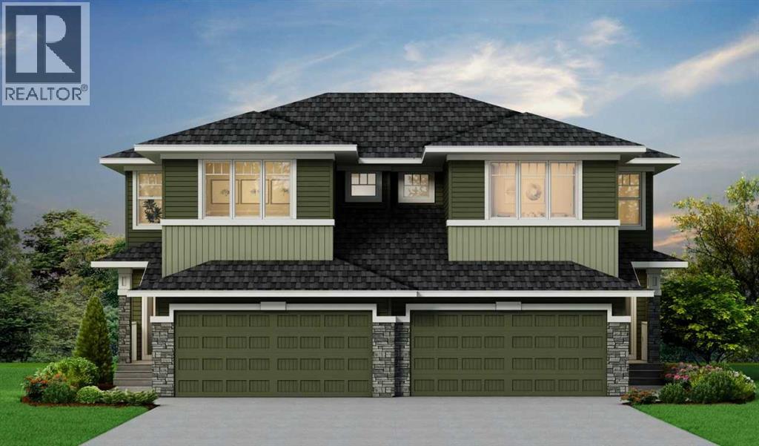105, 155 Crimson Ridge Place Nw
Calgary, Alberta
Introducing the Braeburn – a stylish, energy-efficient one-bedroom, one-bathroom townhome built to CHBA Net Zero Ready standards. This thoughtfully designed home offers superior insulation, triple-pane windows, and advanced construction techniques that ensure low energy costs and optimal comfort year-round. With 10' ceilings and larger windows, the Braeburn is bright and airy, creating an open, inviting atmosphere. Inside, you'll find a fully equipped kitchen with modern appliances, a convenient eating counter, and a spacious living area perfect for relaxation or entertaining. The bedroom offers a peaceful retreat, and the sleek bathroom features high-quality fixtures. Enjoy outdoor living with a private space ideal for morning coffee or evening unwinding. Photos are representative. (id:57594)
110, 40 Livingston Parade Ne
Calgary, Alberta
Ambrosia at ZEN Livingston – Offering 1,086 sq ft of thoughtfully designed living space, this 2 BED, 2.5 bath home features TRIPLE-PANE windows, advanced insulation, and a rough-in for solar panels. The OPEN CONCEPT main floor showcases Cicero Luxury VINYL PLANK flooring, pot lights with knock-down ceilings, and a BRIGHT LIVING AND DINING area that flows into your BACKYARD that is FULLY FENCED, perfect for those with kids, pets or wanting to enjoy some privacy - complete with BBQ GAS LINE, landscaping, and irrigation. The modern kitchen features white QUARTZ COUNTERTOPS and a 6-piece Whirlpool appliance package. Upstairs, you'll find two spacious bedrooms including a primary bedroom with an ensuite bathroom, and upstairs laundry. Enjoy HARDIE BOARD siding (hail/fire-resistant), and be part of a vibrant community just steps from the Livingston Hub with splash park, rink, courts & more!. Photos are representative. (id:57594)
114, 63 Belmont Passage Sw
Calgary, Alberta
The Braeburn floorplan is a beautifully compact one-bedroom, one-bathroom townhome designed for comfort and efficiency. Built to Net Zero Ready standards, it features superior insulation, triple-pane windows, and advanced construction techniques that keep energy costs low and comfort high. Inside, you'll find a fully equipped kitchen with modern appliances and a convenient eating counter connected to a stylish living area perfect for relaxation or entertaining. The separate bedroom offers a peaceful retreat, and the adjacent bathroom boasts quality fixtures and finishes. This home also includes an outdoor living space, extending your living area and providing the perfect morning coffee or evening relaxation spot. The Braeburn offers a smart, efficient introduction to homeownership. Every square foot of this home is thoughtfully designed to maximize functionality, energy efficiency and style. Photos are representative. (id:57594)
62 Metcalf Way
Lacombe, Alberta
Step right in to a home that exudes LUXURY AND COMFORT, A practical and very functional floorplan, ideal for a growing family. Very IMPRESSIVE CURB APPEAL sets the tone- modern architectural lines, striking exterior finishes, and a welcoming front entry that feels fresh and inviting! Inside you will be wowed by the contemporary design, where clean lines, airy open spaces, and thoughtfully chosen finishes come together to create a home that feels both STYLISH and livable. High-end materials, sleek cabinetry, and high-end luxury vinyl plank flooring gives every room a polished, magazine worthy look, while large windows flood the home with natural light.. The main floor features an OPEN CONCEPT, 3 bedrooms, a four-piece bathroom, living room, dining and kitchen. Kitchen features: corner pantry with censored lighting, QUARTZ COUNTERTOPS, soft close doors and drawers, FULL POLISHED BLACK SUBWAY TILE, water line to the fridge, STAINLESS STEEL APPLIANCES, Undermount granite sink and black hardware. Shingles are 35-year asphalt, foundation is (ICF) insulated concrete form. The basement has been mostly wired and features a finished four-piece bathroom. Future floor plan for basement is available and features 2 spacious bedrooms, and a generous size family/recreational room. Plus the utility room where you will find the laundry and roughed in in-floor heat. PROGRESSIVE 10-year NEW HOME WARRANTY! The 20x24 double attached garage has rough in for heat, a floor drain and soft close modern overhead doors with driftwood finish. Other great features include: whitewash pine VAULTED CEILINGS on main floor, beams in living, dining and kitchen, electric fireplace in living room has feature wall with live edge wood mantle, commercial grade hot water tank, 35 year shingles, LED lighting and QUARTZ countertops throughout. Every detail in this show home has been carefully curated to showcase the latest in modern trends and craftsmanship- a perfect blend of function and flair. It’s a home t hat doesn't just impress at first glance. but continues to inspire as you explore every beautiful space. (id:57594)
4524 46 Street
Rocky Mountain House, Alberta
Welcome to 4524 46th Street — a well-located Medium Density Residential lot offering exceptional potential for development. Situated in a quiet, established neighborhood, this property is within easy walking distance to schools, parks, shopping, and downtown amenities. Whether you're looking to build a multi-family dwelling, duplex, or a spacious single-family home, this lot provides the flexibility and convenience to bring your vision to life. With services nearby and zoning that supports a variety of housing options, this is a rare chance to invest in a growing community with strong demand for quality housing. (id:57594)
128 Southbow Village Way
Cochrane, Alberta
Welcome to the Hogan 4 – a home designed for comfort and style. Built by a trusted builder with over 70 years of experience, this home showcases on-trend, designer-curated interior selections tailored for a home that feels personalized to you. Energy efficient and smart home features, plus moving concierge services included in each home. The executive kitchen offers built-in stainless steel appliances and a spacious walk-through pantry. The great room features an electric fireplace and is filled with natural light from many windows. Upstairs, the bonus room provides extra space for relaxing or entertaining. The luxurious 5-piece ensuite includes a walk-in shower and a soaker tub for a spa-like retreat. Thoughtful design and bright, open living make this home a standout. This energy-efficient home is Built Green certified and includes triple-pane windows, a high-efficiency furnace, and a solar chase for a solar-ready setup. With blower door testing that can may be eligible for up to 25% mortgage insurance savings, plus an electric car charger rough-in, it’s designed for sustainable, future-forward living. Featuring a full range of smart home technology, this home includes a programmable thermostat, ring camera doorbell, smart front door lock, smart and motion-activated switches—all seamlessly controlled via an Amazon Alexa touchscreen hub. Photos are representative. (id:57594)
592 Grayling Bend
Rural Rocky View County, Alberta
Built by a trusted builder with over 70 years of experience, this home is designed with curated, on-trend finishes and smart features for modern living. The exterior features Hardie board and stone on the front and sides, plus a rear 2-car detached garage. Inside, enjoy an executive kitchen with built-in stainless steel appliances, a gas cooktop, fridge with water/ice dispenser, waterfall island, spice kitchen, and walk-in pantry with MDF shelving. The open-to-above great room highlights a floor-to-ceiling tiled fireplace, while the rear deck with BBQ gasline extends your living outdoors. A main floor den with double French doors and a full bedroom with bath add flexibility. Upstairs, a vaulted bonus room and primary bedroom with vaulted ceiling, spa-inspired 5-piece ensuite with in-floor heating, tiled shower, and soaker tub offer luxury. LVP flooring, added windows, and MDF shelving throughout complete this thoughtfully designed home! This energy-efficient home is Built Green certified and includes triple-pane windows, a high-efficiency furnace, and a solar chase for a solar-ready setup. With blower door testing that can may be eligible for up to 25% mortgage insurance savings, plus an electric car charger rough-in, it’s designed for sustainable, future-forward living. Featuring a full range of smart home technology, this home includes a programmable thermostat, ring camera doorbell, smart front door lock, smart and motion-activated switches—all seamlessly controlled via an Amazon Alexa touchscreen hub. Photos are representative. (id:57594)
141 Southbow Drive
Cochrane, Alberta
Discover the Valmore 3 – bright, open, and thoughtfully designed.Built by a trusted builder with over 70 years of experience, this home showcases on-trend, designer-curated interior selections tailored for a home that feels personalized to you. Energy efficient and smart home features, plus moving concierge services included in each home.The kitchen features stainless steel appliances, a chimney hood fan, and a spacious walk-in pantry. The great room is centered around an electric fireplace and filled with natural light from windows throughout the home. Enjoy outdoor living on the rear deck. Upstairs, a vaulted ceiling and skylight elevate the bonus room, creating the perfect retreat. The primary ensuite includes a walk-in shower for a spa-like experience.This energy-efficient home is Built Green certified and includes triple-pane windows, a high-efficiency furnace, and a solar chase for a solar-ready setup. With blower door testing, plus an electric car charger rough-in, it’s designed for sustainable, future-forward living. Featuring a full range of smart home technology, this home includes a programmable thermostat, ring camera doorbell, smart front door lock, smart and motion-activated switches—all seamlessly controlled via an Amazon Alexa touchscreen hub. Photos are representative. (id:57594)
43 Birch Row
Okotoks, Alberta
Step into the Pierce — a perfect blend of comfort, style, and smart design. Built by a trusted builder with over 70 years of experience, this home showcases on-trend, designer-curated interior selections tailored for a home that feels personalized to you. Energy efficient and smart home features, plus moving concierge services included in each home. Set on a walkout lot with a sunny south-facing backyard, the Pierce features an executive kitchen with built-in stainless steel appliances, gas cooktop, waterfall island, and a walk-through pantry. A rear deck with BBQ gas line rough-in extends your living space outdoors. Inside, enjoy the convenience of a main floor flex room with double French doors and a mudroom with bench, coat hooks, and cubbies. The great room offers an electric fireplace with floating shelves, while PG railing with iron spindles and LVP flooring through the main floor add upscale touches. A vaulted ceiling enhances the bonus room, and many windows fill the home. with natural light. The 5-piece ensuite impresses with a tiled shower, soaker tub and tile flooring. This energy-efficient home is Built Green certified and includes triple-pane windows, a high-efficiency furnace, and a solar chase for a solar-ready setup. With blower door testing that can may be eligible for up to 25% mortgage insurance savings, plus an electric car charger rough-in, it’s designed for sustainable, future-forward living. Featuring a full package of smart home technology, this home includes a programmable thermostat, ring camera doorbell, smart front door lock, smart and motion-activated switches—all seamlessly controlled via an Amazon Alexa touchscreen hub. Photos are representative. (id:57594)
27 Creekstone Common Sw
Calgary, Alberta
The Bennett offers refined finishes, thoughtful design, and standout architectural details throughout. Built by a trusted builder with over 70 years of experience, this home showcases on-trend, designer-curated interior selections tailored for a home that feels personalized to you. Energy efficient and smart home features. This home features a side entrance and a main floor bedroom with full bathroom – ideal for guests or added convenience. The executive kitchen is a showstopper with built-in stainless steel appliances, gas cooktop, fridge with water/ice dispenser, walk-in pantry with French door, pendant lighting, and a waterfall island. The open-to-above great room includes an electric fireplace and expansive windows that fill the space with light. Enjoy the vaulted bonus room, rear deck, and a luxurious 5-piece ensuite – all crafted with elevated living in mind. This energy-efficient home is Built Green certified and includes triple-pane windows, a high-efficiency furnace, and a solar chase for a solar-ready setup. With blower door testing that can may be eligible for up to 25% mortgage insurance savings, plus an electric car charger rough-in, it’s designed for sustainable, future-forward living. Featuring smart home technology, this home includes a programmable thermostat, ring camera doorbell, smart front door lock, smart and motion-activated switches—all seamlessly controlled via an Amazon Alexa touchscreen hub. Photos are a representative. (id:57594)
7405 48 Avenue
Camrose, Alberta
A highly visible commercial land parcel is now available on the rapidly developing West End of Camrose.This property boasts unparalleled frontage directly beside Highway 13 (48 Avenue), the primary commercial artery bisecting the city. Its strategic location offers exceptional exposure, making it an ideal site for high-volume operations.The surrounding area is a robust, fully developed commercial hub, featuring a desirable synergy of established retail centers, major hotels, and diverse dining establishments.Invest in Camrose, a community characterized by continuous growth, supported by a diverse and expanding population base. This parcel represents a prime opportunity to secure a premier location for your future commercial venture. (id:57594)
136 Southbow Village Way
Cochrane, Alberta
Welcome to the Valmore 4 – a bright, stylish home with thoughtful details throughout. Built by a trusted builder with over 70 years of experience, this home showcases on-trend, designer-curated interior selections tailored for a home that feels personalized to you. Energy efficient and smart home features, plus moving concierge services included in each home. The executive kitchen features built-in stainless steel appliances and a gas cooktop. It also includes a fridge with water and ice dispenser, a walk-in pantry, and a waterfall island edge. Pendant lighting above the island adds a stylish finishing touch. The great room is warmed by an electric fireplace, and the home is flooded with natural light from many windows. Upstairs, enjoy a luxurious 5-piece ensuite with soaker tub, walk-in shower, and tile flooring in all bathrooms. Finished with paint grade railing and elegant iron spindles for a modern touch. This energy-efficient home is Built Green certified and includes triple-pane windows, a high-efficiency furnace, and a solar chase for a solar-ready setup. With blower door testing that can may be eligible for up to 25% mortgage insurance savings, plus an electric car charger rough-in, it’s designed for sustainable, future-forward living. Featuring a full range of smart home technology, this home includes a programmable thermostat, ring camera doorbell, smart front door lock, smart and motion-activated switches—all seamlessly controlled via an Amazon Alexa touchscreen hub. Photos are representative. (id:57594)

