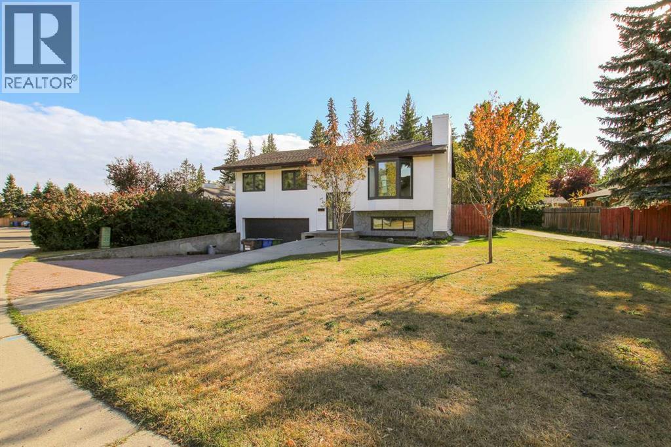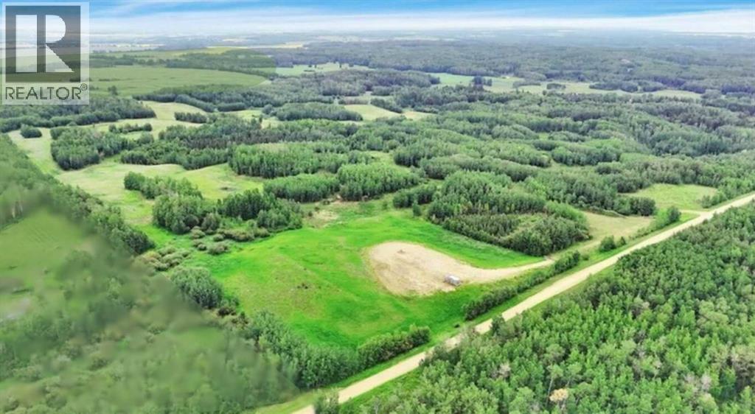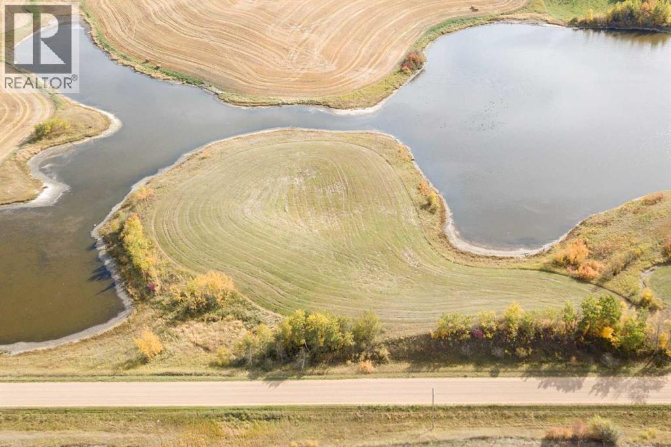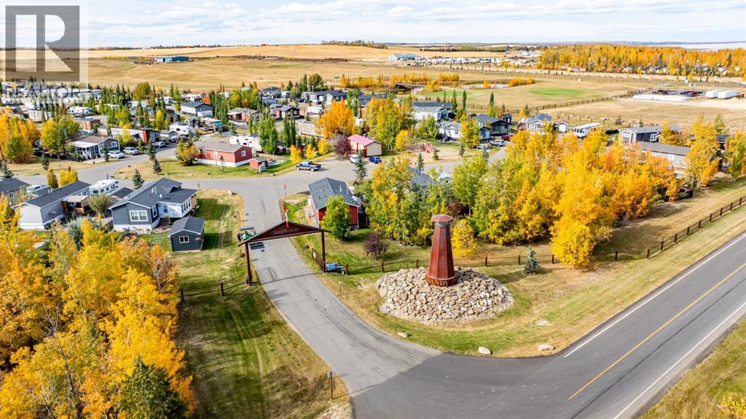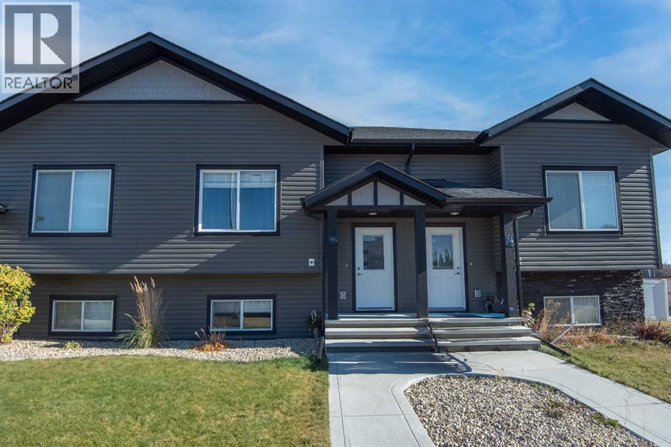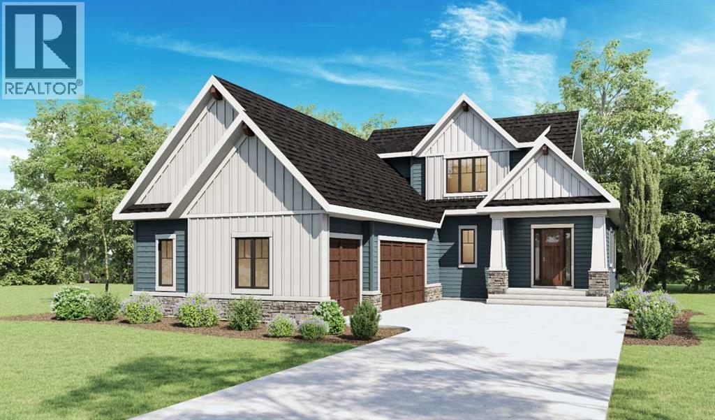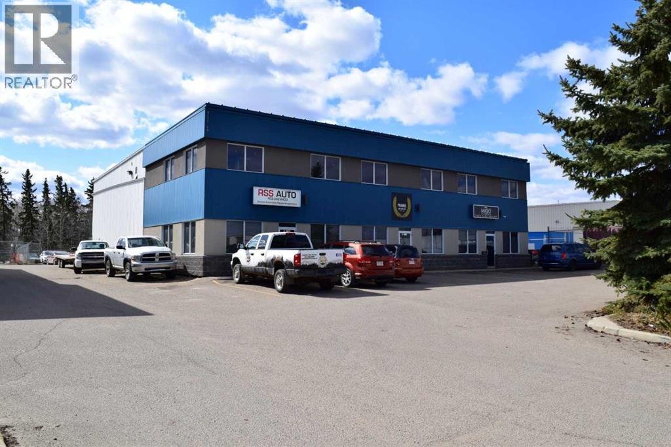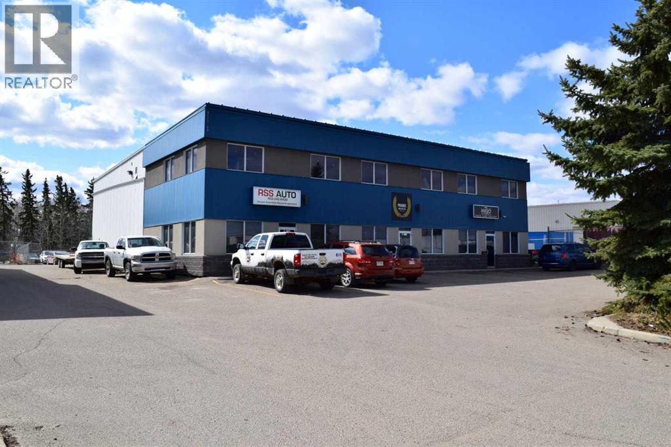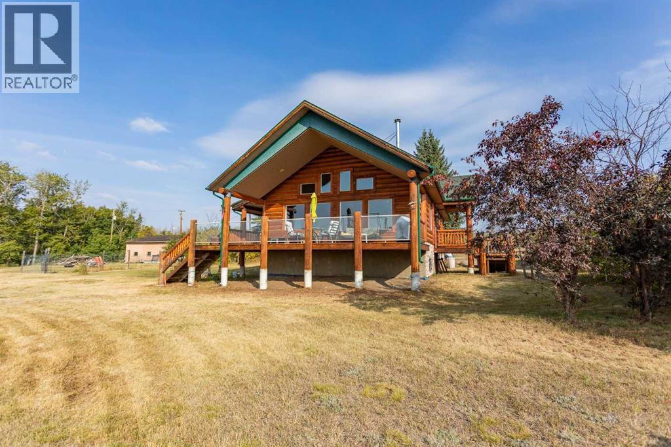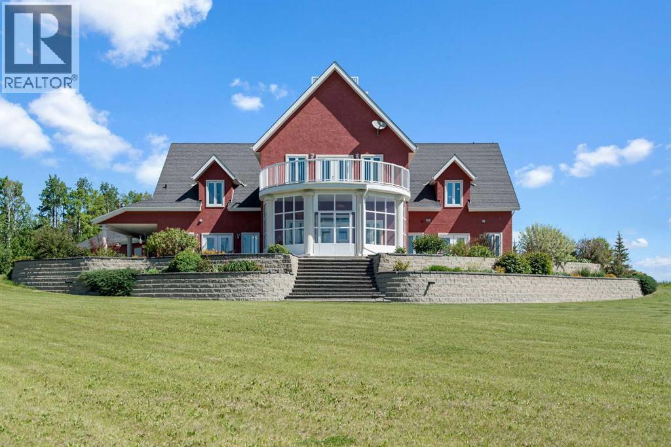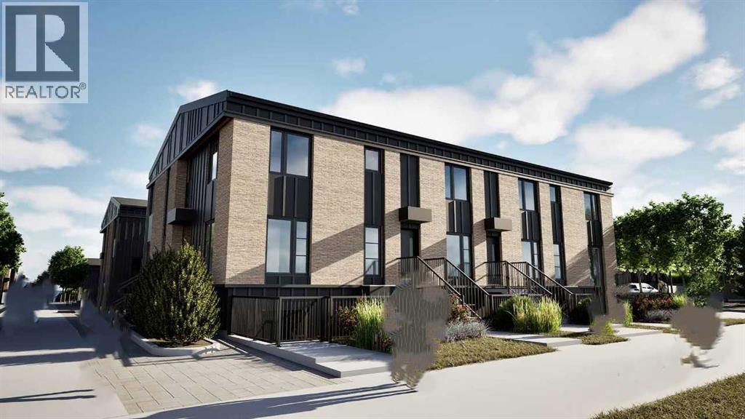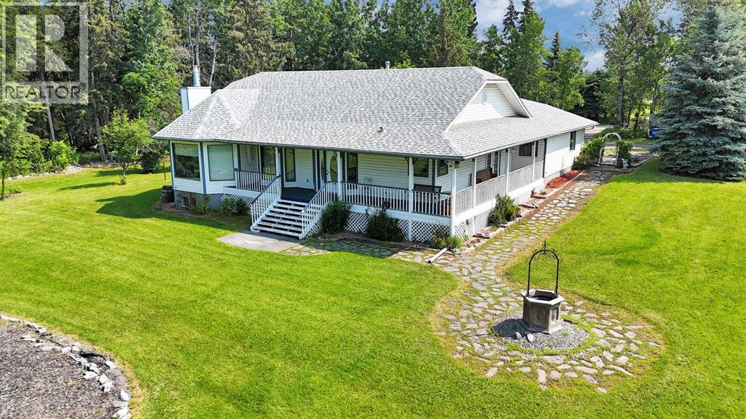27 Gregson Crescent
Red Deer, Alberta
IMMEDIATE POSSESSION AVAILABLE ~ FULLY RE-BUILT HOME ~ 4 BEDROOM, 3 BATHROOM BI-LEVEL WITH OVER 1300 SQ. FT. ABOVE GRADE ~ WALK-UP BASEMENT W/SEPARATE ENTRY ~ BACKING ONTO MATURE TREES & SIDES ON TO A WALKING TRAIL ~ Sun filled entry welcomes you to this brand new, move in ready home ~ The open concept layout is complemented by vinyl plank flooring to create a feeling of spaciousness ~ Floor to ceiling bay windows in the expansive living room overlook the front yard and allow for natural light to fill the space ~ Easily host large gatherings in the dining room floor to ceiling windows offering more natural light ~ The spacious kitchen offers an abundance of soft close cabinets with oversized drawers and built in pantry, tons of counter space, full tile backsplash, window above the sink overlooking the deck and backyard, plus brand new stainless steel appliances ~ Separate entry from the kitchen leads to a wrap around deck that overlooks the backyard and has enclosed storage below ~ The primary bedroom can easily accommodate a king size bed plus multiple pieces of furniture, has dual closets, a 4 piece ensuite, and sliding patio doors to the deck ~ 2 additional main floor bedrooms are both a generous size and are conveniently located across from the 4 piece main bathroom ~ The fully finished basement with high ceilings offers a spacious family room, 4th bedroom, 4 piece bathroom, laundry (with new front load laundry pair), and a separate entry with walk up access to the backyard ~ Double attached garage is insulated and finished with painted drywall ~ The fully fenced backyard has enclosed storage below the deck plus a garden shed, fire pit, plenty of grassy yard space and mature trees offering shade and privacy ~ Beside and backing on to a walking trail and treed green space that connects to more trails, green space, parks, playgrounds and outdoor fitness area ~ Easy access to multiple schools, rec centres, transit and tons of shopping with all amenities ~ Home was rebuilt in 2023 with work completed by DKI - Central Alberta and includes the balance of the Alberta New Home Warranty Program. (id:57594)
Sw 21-43-1 W5
Rural Ponoka County, Alberta
Welcome to a truly picturesque property nestled in the heartland of Alberta. Spanning 130 acres, this land offers a harmonious blend of rolling hills, open meadows, and treed areas, creating a landscape that is as versatile as it is beautiful. The elevated terrain provides sweeping country views, making it the perfect backdrop for building your dream home, establishing a private retreat, or investing in agricultural or recreational use. With its mix of open and sheltered spaces, the property lends itself to livestock, hobby farming, or simply enjoying the peace and serenity of wide-open spaces. Whether you envision watching the sunrise over the meadows, horseback riding along the hills, or enjoying the tranquility of the treed groves, this acreage offers endless possibilities. This parcel is partially fenced and offers a lease revenue of $3500, and approx 30 acres of cultivated land.. Seize the opportunity to own a rare piece of Alberta’s countryside – a canvas for your vision, set against the timeless beauty of prairie and sky. (id:57594)
On Twp 41-2
Rural Stettler No. 6, Alberta
Looking for a quiet acreage for your family to escape to? In an excellent location, this property is within 3 miles of Buffalo Lake Provincial Recreation Area (also known as Boss Hill) where you can enjoy all the lake has to offer, but also be far enough away so that you can truly enjoy the peace and quiet. Being so close to the lake, you could build your lake house, use it as a family campground, a hunting cabin, or build your year-round dream home. This acreage has one of the most picturesque views in central Alberta, with rolling hills, dots of native trees and shrubs, and amazing sunrises and sunsets. The property has a pond that curls around 3 sides, so you can enjoy the sights and sounds of local waterfowl and wildlife. The north side of this lot is lined with trees, a great windbreak. Undulating farmland surrounds this acreage and the property is +/- 3.26 acres. Buffalo Lake has many communities along its shores with plenty of activities for all ages. Boating and fishing are great in the summer, as well as paddle boarding and kayaking, swimming, bird watching and hiking, and camping at the Boss Hill campground. This acreage is 22 minutes north of Stettler, just half a mile off Highway 56, so you can enjoy the solitude of country living, while being close to town. It is situated partway between Edmonton (110 minutes) and Calgary (150 minutes). The taxes have not yet been assessed. (id:57594)
36, 41019 Range Road 11
Rural Lacombe County, Alberta
One and only piece of paradise! Not like others - this large lot comes with mature trees and privacy! It comes with it all - you will not find anywhere else! Life at the Lake is relaxing and fun at the same time! This gated community has everything you need and more! Enjoy all the outdoor activities that come along with Winter and Summer! Life at Gull Lake is great and fun, wait to see the beach! Wow! Go boating, fishing, (golfing in the future), walking, swimming, ice fishing, skating, snowshoeing, or country skiing with the kids on the lake and enjoy the great outdoors! This lot is in Phase 1, which means you are within walking distance to various amenities that the resort has to offer and in the centre of attention. It backs onto a green strip behind and full of mature trees - only for privacy lovers! Seller nicely fenced the yard and paved 2 parking spots in the front as well as there is room for a boat. This lot is located across from community bathrooms and laundry facilities. Resort includes a Community gazebo with fire pit, changing rooms, showers and bathrooms, golf course (coming soon), driving range, playground. Marina with bat launch is available for rent at additional cost plus (depends where) for a season May to September. All of this is just a 35-minute drive from Red Deer, 20 minutes to Lacombe and 5 minutes to Bentley! This immaculate lot is ready to go! Easy to park a large trailer which can stay here all winter. This recreational property is one of the best and priced reasonably. With all the work the seller has done to the property and once the golf course is completed, the property value will only go UP! Enjoy it as is or to build your future mini home (park model/mobile). Located close to the games center and the community gazebo. Perfect for relaxing after a long day of work. There is a double graveled parking spot for your vehicles to park. Condo fee includes water, sewer, garbage as well as grass maintenance except for weed control. Pets are welcome with approval; they must be contained, secured and on the leash when walked. Fencing is allowed. Some restrictions apply with regards to building (size) and improvements. All located on the pavement all set up and ready to move in. The county maintains the land outside of the gate of beautiful Sandy Beach. Park model next door #37 will be available for sale shortly if a family wants to buy a combo! Great community to enjoy the summer in! (id:57594)
26 Hutton Place
Penhold, Alberta
Welcome to your next move in the beautiful and growing community of Penhold. Built in 2018, with 1396 sq ft of total living space, this modern and airy bi-level town home offers the perfect blend of comfort and style. With 3 bedrooms and 2 bathrooms, the home features a bright open-concept layout accented by fresh, neutral tones and large windows that fill the space with natural light. The kitchen, with its stainless steel appliances, gleaming tile backsplash, and easy-to-maintain cupboards, flows seamlessly into the surrounding living areas, creating a warm and inviting atmosphere that is ideal for both relaxation and entertaining. Enjoy durable laminate flooring throughout the main living spaces and soft carpeting in the bedrooms for added comfort. Outside, you’ll find a fully fenced back yard and comfortably sized deck—perfect for kids, pets, or summer BBQs—and convenient off-street parking. Backing schools and the Multiplex is the final cherry on top for this move-in-ready home. Whether you’re a first-time buyer, downsizer, or investor, this move-in-ready home combines modern design with practical living in a friendly community. (id:57594)
233 Rowmont Drive Nw
Calgary, Alberta
Welcome to the Dorchester by Crystal Creek Homes. This stunning home combines luxurious features with thoughtful design, starting with a CHEF'S KITCHEN that boasts high-end appliances, custom cabinetry, and a spacious layout perfect for culinary creativity. The open-concept great room showcases impressive open beam VAULTED CEILINGS, creating a grand and airy atmosphere ideal for both relaxing and entertaining. A second story LOFT space offers the flexibility of a second bedroom and bathroom, providing added privacy and convenience. The finished basement is an entertainer’s dream, complete with a stylish BASEMENT BAR featuring quartz countertops and custom cabinets, along with a home gym for ultimate comfort and functionality. Step outside on your back deck, offering a seamless transition between indoor and outdoor living to absolutely stunning views of the BOW RIVER RAVINE. With every detail meticulously crafted, this home offers the perfect blend of elegance and practicality. Photos are representative. (id:57594)
1, 8121 49 Avenueclose
Red Deer, Alberta
Unit 1 at 8121 49 Avenue Close in Red Deer offers a 1,920 sq. ft. industrial condo bay within a well-maintained commercial building in the Northlands Industrial Park subdivision. Built in 2006, this bay features two offices, a coffee/kitchen counter with sink, one washroom, a powered 16' x 14' overhead door, a makeup air unit, a two-compartment sump, radiant heat, and approximately 23' ceiling height in the shop. The space includes access to common yard areas and paved parking for staff or clients, with quick access to Gaetz Avenue, Highway 2A, and Highway 11A. Zoned I1 for industrial use, the property benefits from energy-efficient construction and robust electrical capacity with 220 amp, three-phase, 600-volt power supply. Unit 1 is currently leased to a long-standing tenant with an established business, offering a strong investment opportunity. The entire 6,000 sq. ft. building, listed under MLS® #A2202076, is also available for sale, with each of the three condo bays offered individually or as part of a combined purchase. (id:57594)
2, 8121 49 Avenueclose
Red Deer, Alberta
Unit 2 at 8121 49 Avenue Close in Red Deer offers a 2,162 sq. ft. industrial condo bay within a well-maintained commercial building in the Northlands Industrial Park subdivision. Built in 2006, this vacant bay provides a wide-open, flexible layout ready for development, finishing, or use as-is, making it ideal for a range of industrial or commercial applications. It features a 19' x 24' mezzanine, perfect for additional storage, one half bath on the main floor in the shop area, and a shower on the mezzanine level. Additional features include a powered 16' x 14' overhead door, a makeup air unit, a two-compartment sump, radiant heat, and approximately 23' ceiling height in the shop. The space includes access to common yard areas and paved parking for staff or clients, with convenient access to Gaetz Avenue, Highway 2A, and Highway 11A. Zoned I1 for industrial use, the property is equipped with energy-efficient construction and a robust 220 amp, three-phase, 600-volt power supply. The entire 6,000 sq. ft. building, listed under MLS® #A2202076, is also available for sale, with each of the three condo bays offered individually or as part of a combined purchase. (id:57594)
309, 27111 Highway 597 Highway
Rural Lacombe County, Alberta
Sitting on 5.54 acres overlooking the Blindman River, this log-style 1.5 storey home offers character, charm, and panoramic valley views. The main floor features a bright living room with a wood stove, large south-facing windows, and access to the full wrap-around deck. The kitchen provides oak cabinets, laminate counters, a walk-in pantry, and a cozy dining space. Two spacious bedrooms, a 3-piece bathroom with a full tub, and main floor laundry complete this level. Upstairs you’ll find a loft-style bedroom with brand new carpet, dual closets, a 3-piece ensuite, and incredible views through the oversized windows. The partly developed basement is framed and comes with materials on hand to continue the work. The foundation is ICF block, and the home is equipped with underfloor heat, a high-efficient furnace, and hot water tank. Outside, the property offers flat, usable land with treed areas, a pathway to a separate flat site that could be ideal for RV Storage, a camping area or future shop, and a large shop with mezzanine and radiant heat (ready for some attention). Recent upgrades include a new septic field and a newer pressure tank. Located in the friendly Burbank community of Lacombe County, this acreage is just minutes to Blackfalds and 10 minutes to Red Deer—an opportunity for quiet country living with town convenience close by. (id:57594)
41525 Range Road 32
Rural Lacombe County, Alberta
Executive 2 Storey Home with Quad Attached Garage & Huge Shop on 4.99 Acres! Impressive 5,000+ s.f. energy efficient 2 storey home built on a poured concrete slab with in-floor heating by on demand boiler, with 13" ICF walls throughout, triple glazed PVC windows and Acrylic Stucco Finish. Entering the grand foyer, a flood of natural light highlights the coloured concrete flooring, 10' ceilings, a chef's dream kitchen with upgraded cabinets, quartz countertops built in high-end appliances, new microwave, new taps, and a huge kitchen island. The kitchen overlooks the dining area and living room, with French doors to an enclosed patio area, great for entertaining and everyday living! Also located on the main floor a 2 piece bathroom, office, laundry room with sinks and plenty of cabinets, and the Primary bedroom comes with French doors to the patio, a 4 piece ensuite with dual sinks, 6'x6' steam tile shower and a huge walk-in closet. A grand wooden staircase featuring wood and metal railings and a vaulted ceiling leads to the upper level, where you will find 2 more huge bedrooms with dormer windows (which could easily be converted to 4 large bedrooms), 3 piece bathroom with a beautifully tiled shower, and a huge family room with stand alone gas stove, and access to the upper balcony where you can see for miles and miles! Additional features to this amazing home include sound & security system throughout, new central vacuum, and all doors are a minimum 3' wide and halls are minimum 4' wide. The first attached garage was built in 2012, comes with in slab heat, separate storage room, and overhead doors c/w openers. The second attached garage was built in 2015, and comes with an overhead forced air heater, and overhead doors c/w openers. If you like some shade with your sunshine, look no further, as the partial wrap-around concrete deck provides plenty of options, an enclosed sunroom, decorative pillars, built-in fire-pit, concrete block retaining walls, along wi th the roof top sundeck, all of which feature panoramic views. The landscaping includes many perennials, trees, shrubs, raspberry and saskatoon bushes, and a bountiful garden. This property also comes with a pumphouse, hen house, and underground power with a Natural Gas Generator that kicks on as soon as the power goes out. There's no shortage of places to park equipment on this property, as this property features a Huge Shop (42'x72' enclosed) with 16' ceiling, 5 overhead doors (14'x12'), forced air furnace, hot water tank, 220 wiring and gravel floor. The open machine area provides an additional 42'x80', all of which has a gabled roof, finished with metal and coloured clad exterior. Lots to take in with this Amazing property! (id:57594)
111, 63 Belmont Passage Sw
Calgary, Alberta
Welcome to the Ambrosia by Avalon Master Builder, a stunning 2-bedroom, 2.5-bathroom two-story townhome designed for modern living. This home features open-concept living with a spacious kitchen island, perfect for entertaining, and Luxury Vinyl Plank (LVP) flooring throughout the main level and bathrooms. Each bedroom boasts its own private ensuite for added comfort and convenience, while the upper-floor laundry provides maximum functionality. Built for optimal energy efficiency, it features superior insulation, triple-pane windows, and advanced construction techniques that keep energy costs low and comfort high. Every square foot of this home is thoughtfully designed to maximize functionality, energy efficiency, and style. Photos are representative. (id:57594)
4000 42 Street
Rocky Mountain House, Alberta
So close to town and yet still so private! This huge bungalow sits on 4+ acres of manicured & treed land & has lots to offer. At over 1700 square feet on the main level, this is the family sized home you've been looking for! With 5 bedrooms - 3 on the main floor - & 3 bathrooms, there's plenty of room for kids, guests, renters, you name it. Beautiful living room has a gas fireplace and huge windows to enjoy the west view. There is a formal dining area with room for a hutch and a breakfast nook with garden door to deck. The kitchen is well equipped for large gatherings & meal prep with gas stove, center island, a pantry & lots of counter space. The Primary bedroom can easily accommodate a king sized bed & furniture & there is a 3 piece ensuite & walk in closet & sliding doors to the great outdoors as well. 2 other bedrooms on main floor are a good size as is the 4 piece bathroom. The laundry room/back entry offers lots of space to kick off shoes & coats, a sink & cabinets galore and there is entry from the oversized garage. Gigantic family room in basement with big windows, 2 big bedrooms & a 4 piece bathroom. Lots of storage area and there is a handy separate stairwell to garage that offers lots of possibilities. The oversized garage has infloor heat & work shop area. The wrap around deck allows you to enjoy the park-like landscaping from all angles with lots of room for kids to roam! The zoning is Highway Commercial so there is potential for business & creative planning. (id:57594)

