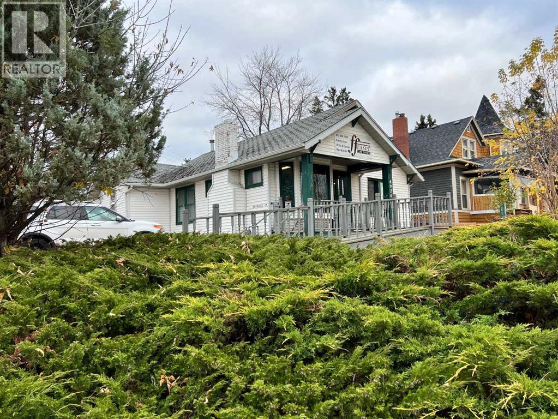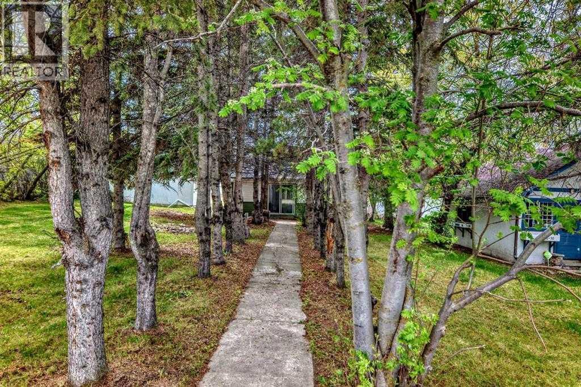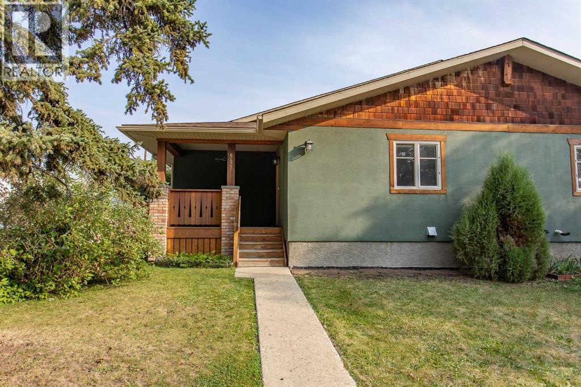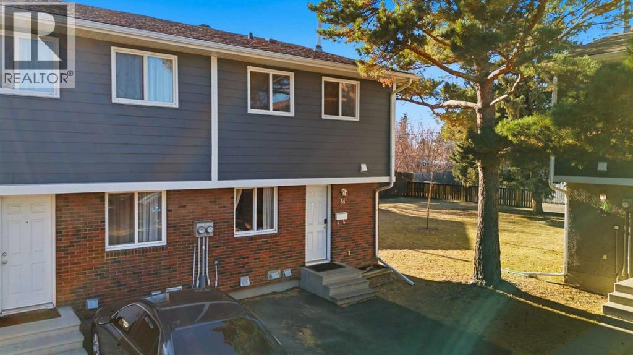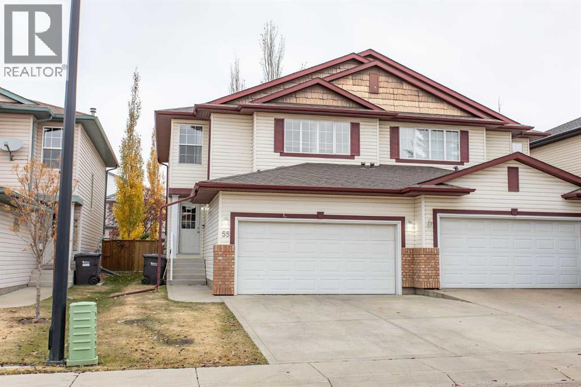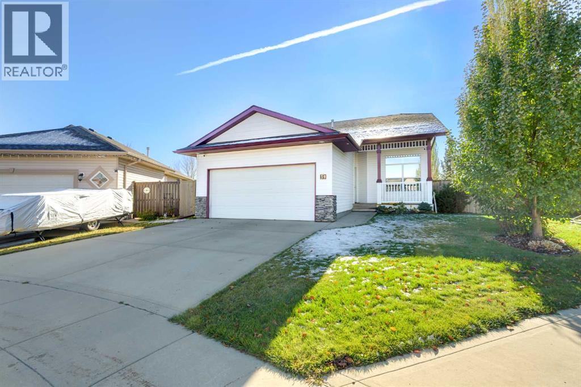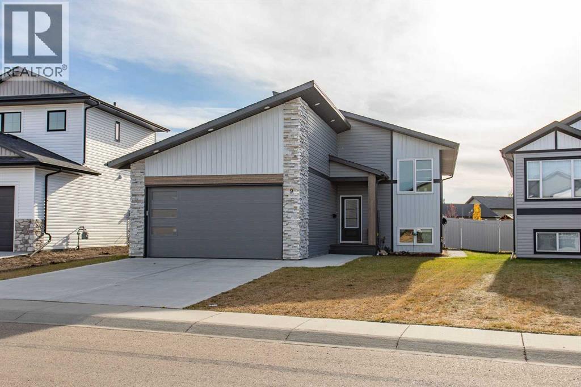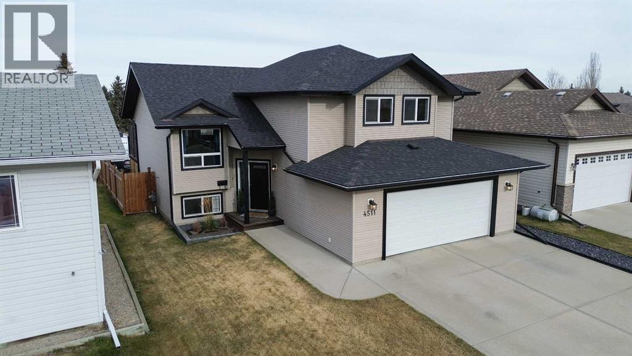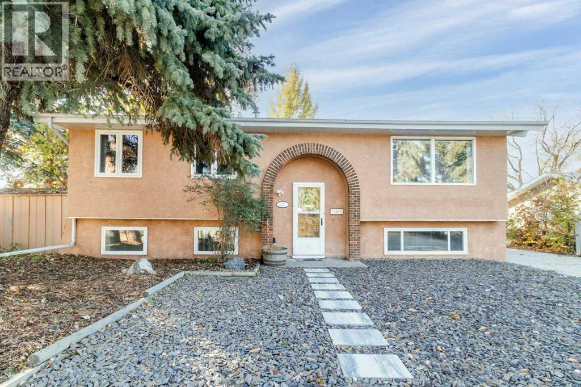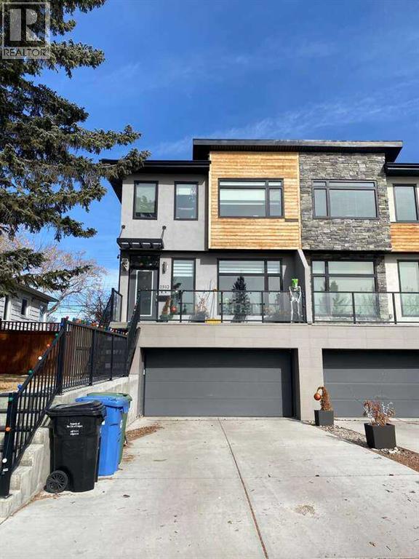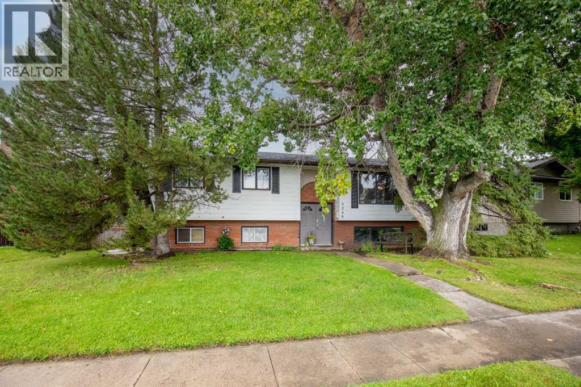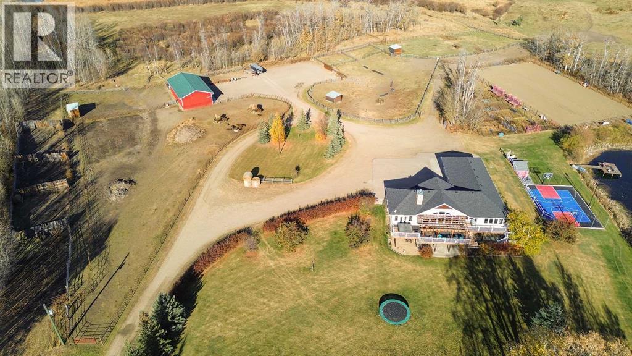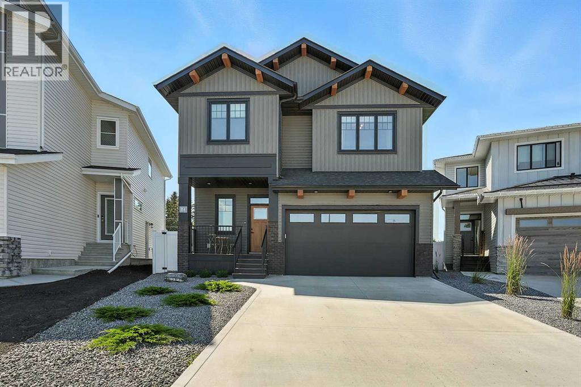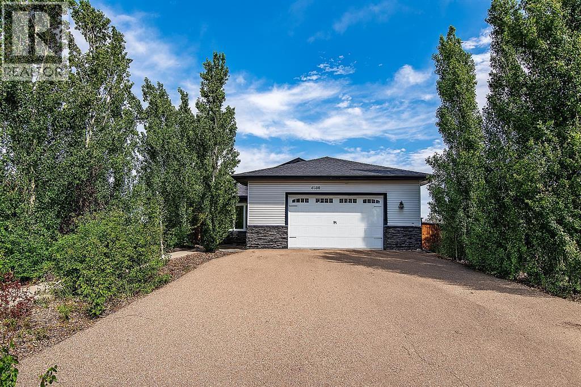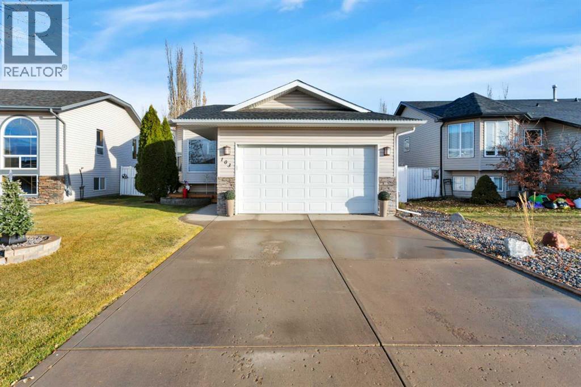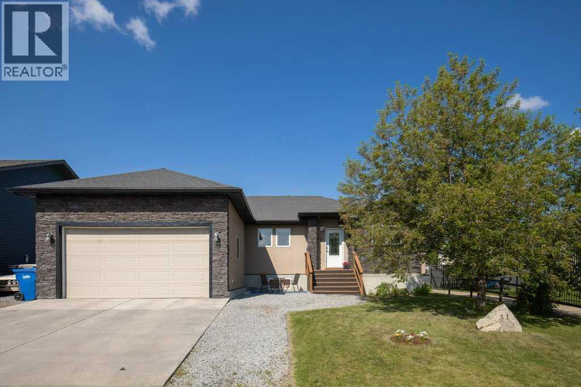4926 55 Street
Red Deer, Alberta
New Shingles!! This quaint stand-alone office building with a large parking lot exudes charm and practicality, offering an inviting and productive workspace for its occupants. Nestled within both Gaetz north & south, this quaint home office building beckons with its timeless appeal. This building showcases a blend of classic and contemporary architectural elements that seamlessly come together to create a welcoming and functional workspace. Wheelchair ramp provides access for all. Inside, the interior exudes warmth and character. The main boardroom features a large bay window that allow ample natural light to flood the room, creating a bright and airy ambiance. A highlight of this property is its spacious parking lot. It can accommodate a fleet of vehicles, making it ideal for hosting clients or accommodating multiple employees. This large lot can be repurposed for almost any build, if so desired. The location does not get better than this! (id:57594)
4734 50 Street
Sylvan Lake, Alberta
Discover the perfect escape in this nicely updated cottage, featuring fresh renovations throughout, including new floors, and updated paint. The cabin includes two spacious bedrooms on the main floor, plus a third bedroom on the second floor complete with its own 2-piece ensuite, making it an ideal setup for children or guests.The expansive living room is designed for comfort, highlighted by a cozy wood-burning fireplace—perfect for gathering and creating lasting memories with family and friends. Just off the kitchen, a potential butler's pantry with rough-ins for a sink offers incredible convenience while preparing meals for your guests.Parking and storage will never be an issue with a double detached garage included! Outside, you’ll find a generous 75 ft x 130 ft lot, comprised of three titled 25 ft lots, surrounded by mature trees that ensure privacy and tranquility. This outdoor space is a blank canvas, waiting for you to unleash your creativity—imagine building a beautiful deck to relax and soak in nature’s beauty.In addition, the zoning allows for multifamily development and the possibility of commercial space with living quarters above—ideal for investors! While the current structure must be maintained, the potential for revitalization is immense. The cabin next door with a double lot is also available making this the an ideal combined lot for building only blocks from the lake! This charming cottage not only holds the promise of a perfect getaway but also presents an exciting opportunity as an Airbnb rental. It’s move-in ready and seeking a new owner ready to seize its potential! (id:57594)
5422 49 Avenue
Lacombe, Alberta
This well-appointed duplex in downtown Lacombe exemplifies quality construction throughout. The residence features an open-concept layout that seamlessly connects the kitchen, dining, and living areas. The kitchen is equipped with maple cabinetry, oil-rubbed bronze hardware, a two-tier island with eating bar, corner pantry, and black appliances. The primary bedroom offers a four-piece ensuite and a walk-in closet, with main level laundry for added convenience. A second bedroom near the entrance provides flexibility as a potential home office. The fully finished basement includes a spacious family room with wet bar, an additional four-piece bathroom, storage/utility room, and two more bedrooms. This property accommodates various lifestyles, including those seeking to downsize, empty nesters, or growing families. The detached single garage measures 14x24, and the yard is fenced and landscaped with back alley access. Additional features include low E argon windows, a high-efficiency furnace, exterior foundation waterproofing (Tremco Watchdog), R20 exterior wall insulation, R40 attic insulation, pex plumbing, acrylic stucco, and 35-year shingles. There are no condominium or HOA fees. Immediate possession is available. (id:57594)
5109 45 Street
Rimbey, Alberta
Spacious, bright, and full of character—this 5-bedroom, 3-bathroom bungalow in Rimbey, AB is designed for both comfort and family living. The main floor features hardwood floors, a gas fireplace, and large windows that flood the space with natural light. The kitchen is a chef’s dream with a corner pantry, stainless steel appliances including a gas stove, and an open layout flowing into the dining area with easy access to the back deck—perfect for summer BBQs or entertaining friends. The primary bedroom includes a private 4-piece ensuite, while two additional bedrooms share a full bath.Downstairs, a massive recreation room with a wood-burning stove provides a cozy spot for movie nights or game days. Two more bedrooms, another full bath, and a utility room with laundry and storage complete the lower level, offering flexibility for growing families or guests.The property has a spacious attached garage with mezzanine storage, newer hot water tank, newer appliances and the shingles were replaced in 2023. Outside you will find a wonderful yard with landscaped flower bed feature, fire pit area and a doghouse with fenced in dog run for your beloved pets. Located in a friendly neighbourhood with easy access to Hwy 20, this home offers the perfect balance of small-town charm and practical convenience. Rimbey itself is a welcoming community with schools, parks, and local amenities. (id:57594)
34, 5935 63 Street
Red Deer, Alberta
Welcome to #34, 5935 63 Street, a charming 2-storey half duplex in Hilltop Estates. This home offers 3 bedrooms, 3 bathrooms, and a thoughtful layout designed for comfort and convenience.Step inside to a bright and welcoming main floor featuring a cozy dining area and a half bathroom just off the front entry. The efficient galley-style kitchen provides plenty of counter space and a practical walkthrough design, seamlessly connecting to the spacious living room. A large sliding patio door floods the space with natural light and opens to a private fenced backyard—perfect for relaxing or entertaining. Durable laminate and vinyl plank flooring run throughout the main level, offering both style and easy maintenance.Upstairs, you’ll find a generous primary bedroom with a large closet and direct access to a 4-piece bathroom through a convenient cheater door. Two additional bedrooms complete the upper level, providing plenty of space for family, guests, or a home office.The partially finished basement adds even more living space, featuring a large family room, a 3-piece bathroom, roughed in, laundry area, and ample storage.Outside, enjoy your own parking stall right at your door, plus a fenced yard beside green space for added privacy.Located close to schools, playgrounds, the Dawe Rec Centre, shopping, restaurants, and public transit, this home combines value, location, and comfort. Pets are allowed (with restrictions), making it an excellent choice for first-time buyers, families, or investors alike. (id:57594)
55 Arnold Close
Red Deer, Alberta
Clean, polished and ready for you to move in. Fully developed executive half duplex in the well desired Anders neighborhood. Plenty of updates over the years have been invested into this home for your benefit. Updated laminate floors in 2020 compliment the main floor not only for ease of maintenance but lasting durability. A modern paint color will easily accentuate your furnishings and personal decor. New epoxy counter tops have been installed in the kitchen along with all matching stainless steel appliances, sill granite sink in the island plus a deep corner pantry for additional storage. Large living room space offers plenty of windows allowing the natural light to cascade in plus there is even a rough in for a fireplace all ready to go. Enjoy the perfect size dining space for smaller intimate meals or expand the table for when family arrives. Two piece powder room just off the hall with a convenient main floor laundry tucked behind with folding table and extra storage cabinets. An extra wide staircase leads you to the custom design upper level which offers a three bedroom plan. French doors lead you into the massive Primary bedroom which will make you feel like your own suite. Excellent size closet space plus your own private en suite which includes a separate tub and shower design. Two additional bedrooms for the kids plus another four piece bathroom to finish it off. Extend down to the professionally finished basement and enjoy the huge games/family room area. New flooring installed in 2020 as well plus an amazing three piece bath equipped with huge walk in tile surround shower, new vanity and fixtures. No lack of storage as you will find plenty of space for your seasonal items and clothing in the room dedicated to it. AC has been added to home for the summer comfort, new hot water tank installed in 2020 plus the shingles on the home were replaced in 2021. Front attached garage is finished and even offers work bench plus additional storage shelves. Plenty of room out back in the generous size yard. Interlocking stone patio, room for the play gym or trampoline, garden box area and even a large storage shed included for landscaping tools. Your family will enjoy the comfort of living in a close with minimal traffic plus the added convenience of all the amenities right within walking distance. Everything from groceries, dining, medical, parks and schools, it cant get any better. (id:57594)
39 Kirton Close
Red Deer, Alberta
FULLY FINISHED WALKOUT BI-LEVEL ON A QUIET CLOSE, INCREDIBLE 9000 SQ. FT. PIE LOT BACKING ONTO A LARGE GREEN SPACE. Enter Into the Foyer With Direct Access to the Double Attached Garage and The Large Office With Double French Doors and 12 Foot Ceiling. Open Plan! Kitchen With Oak Cabinets, Island, Breakfast Bar and Corner Pantry. Living Room With a Great View of the Rear Yard. Dining Area With Direct Access to the Upper Deck and View of the Park. Primary Bedroom With Walk-In Closet, 2nd Main Floor Bedroom, 4 Piece Bathroom and Main Floor Laundry Complete the Upper Floor. Spacious Lower Area Family Room With The Walk Out To the Huge Yard. 3rd Bedroom With Another Walk-In Closet, 4th Bedroom, 4 Piece Bathroom And Utility Room With Laundry Service, Perfect for the Kids to Hang Out, For Visiting Friends or Relatives or Even For Roommate or 2. Small Lower Basement With Handy Work Shop, Storage and Large Crawl Space. Central Air Conditioning, Central Vacuum and All Appliances are Included. Huge, Very Special, Gorgeous Pie Lot With Beautiful Larch and Blue Spruce Trees. Extra Large 38 X 17 R.V. Parking Area With Electrical Outlet and Enough Room For All Your Toys, PLUS Room For Another 25 Feet Length Addition if Wished Property Backs Onto a Large Green Area With Sports Fields, Playgrounds and Still With Enough Room For A Quiet Walk. (id:57594)
39218 Highway 36
Rural Paintearth No. 18, Alberta
This property is the perfect blend of outdoor space and charming living space in this 3-bedroom, 2-bathroom home. This property is nestled on an expansive 11.27 acres. Located amidst serene surroundings, this property is ideal for those seeking a peaceful lifestyle away from the hustle and bustle. Step inside to find a warm and inviting interior featuring stunning hardwood flooring and stylish slate tile. The main floor boasts a spacious layout that includes a well-appointed kitchen with laminate countertops and a tile backsplash. The comfortable living area flows seamlessly, making it an ideal space for family gatherings. Retreat to the generously sized bedrooms, where you'll appreciate the solid wood interior doors and charming details throughout. The main floor is thoughtfully designed with a 4-piece bathroom, ensuring convenience for all. Venture downstairs to the basement, which features a 2-piece bathroom that is plumbed for a shower, offering endless potential for customization to fit your lifestyle. Imagine crafting the ultimate recreational space or additional living quarters in this versatile area! The exterior of the home is just as impressive, boasting a durable metal roof and low-maintenance vinyl siding. A brand-new detached 24x28 garage, built in 2024, includes in-floor heating—perfect for car enthusiasts or as a workshop space. Embrace outdoor living with a gas line for your BBQ, ready to host summer cookouts. With no gravel in sight, you’ll enjoy a neat and tidy yard that showcases the natural beauty of your private oasis. This property not only offers ample space to explore and relax but also presents plenty of opportunities for future development. Don’t miss your chance to own this incredible country retreat! (id:57594)
9 Aztec Street
Blackfalds, Alberta
Beautifully upgraded bi-level located in the newer community of Aurora in Blackfalds. The stunning curb appeal is complimented by the attractive blend of stone work, wood accents and vertical siding. A welcoming front entrance greets you inside which offers a wide staircase plus a black gunpowder metal railing. A show case of a kitchen you will enjoy everyday in. Upgraded two tone cabinets, full surround quartz counter tops, all matching Black appliances with an upgraded gas stove, deep corner pantry for extra storage, floating shelves plus modern style light fixtures. Excellent size dining area and living space with plenty of windows all equipped with custom blinds. Garden door off back which leads out to the relaxing SW facing deck equipped with gas line for BBQ which overlooks the massive fully fenced yard. Wonderful three bedroom main floor plain with a generous Primary Bedroom offering you plenty of closet space plus your own private en suite with dual vanity and stand up shower. Save the extras steps and appreciate the convenience of the main floor laundry as well. Professionally developed basement is a great design for family and entertaining. Large media area perfect for gaming or streaming a favorite movie but then follow through the Barn Doors to the massive family room with plenty of space for games tables or even office/studio section. An additional bedroom for guests plus another three piece bath with walk in shower offering full tile surround, wide entrance and safety bars. Huge storage area at back of home ideal for all your seasonal clothing and decorations. A/C unit already in place for the warm next season plus the finished attached garage offers a rough in for gas heater. Built with quality by True Line developments you can buy with the assurance of a great home. Home is located within walking distance to small neighborhood shopping plaza plus other close by amenities. (id:57594)
4511 45a Street Close
Innisfail, Alberta
Welcome to this spacious 5-bedroom, 3-bath home that offers a functional layout and numerous updates throughout. The bright main floor features vaulted ceilings and an open-concept design with an inviting kitchen complete with an island, corner pantry, and updated appliance. The primary bedroom includes a 4-piece ensuite, while two additional bedrooms are located above the garage—perfect for a growing family or guests.The fully finished basement adds even more living space with in-floor heat, a large family room, two more bedrooms, a full bath, and laundry area. Enjoy peace of mind with recent upgrades including new shingles (2 years old) and a hot water on demand system installed just last year & new appliances 3 years ago.Located in a quiet area close to shopping and amenities, this property also features an attached garage, deck with privacy panels and storage underneath, a large fenced yard with plenty of room for the kids to play and space to park the trailer. Move-in ready and beautifully maintained—this home checks all the boxes. Make sure to take the full tour of this home by clicking on the 3D virtual tour link. (id:57594)
47 Martin Close
Red Deer, Alberta
Located in the quiet, established neighborhood of Morrisroe, this spacious bi-level home sits on a large lot with a fully fenced yard—ideal for families and outdoor enjoyment. A paved driveway leads to the double detached garage, and two convenient storage sheds provide extra space for tools and equipment. The back deck, accessible through sliding doors from the dining area, offers a great spot for entertaining or relaxing in the sunshine. Inside, the main level features a bright, open layout with a comfortable living room, functional kitchen, and dining area with plenty of cabinetry and direct access to the backyard. Three bedrooms, including a well-sized primary, and a 4-piece bathroom complete the main floor. The fully finished basement adds even more living space, boasting large windows for natural light, new carpet, a generous family room, an additional two bedrooms, a 3-piece bathroom with new toilet and tile, and a dedicated storage and laundry area. Shingles were replaced in 2022, and the home now features a brand new high-efficiency furnace with a 10-year parts and labour warranty along with a new 14 SEER air conditioner, providing year-round comfort and energy savings. This home offers excellent value and plenty of space for a growing family in a desirable location close to schools, parks, and amenities. (id:57594)
2312 Westmount Road Nw
Calgary, Alberta
For more information, please click the "More Information" button. Welcome to your new home! This oversized duplex is located on a fantastic street, surrounded by multiple schools—perfect for families. The upper level features three spacious bedrooms and two generously sized bathrooms. You'll love the massive kitchen, complete with an extra-large island, double-wide fridge and freezer, built-in wine rack, and much more. The home also includes a rare inner-city feature: an attached double front garage. Beautiful home! (id:57594)
5248 37 Street
Innisfail, Alberta
Great family home with lots of room. This character bi-level with vaulted ceiling with eye-catching exposed wood beams in the living room and dining area. The living room showcases beautiful brick fireplace with wood-burning stove. Functional U-shaped kitchen with built in oven, plenty of cupboard space, including a pantry that opens to the dining area. Just off the dining area you have direct access to the large deck, for seamless indoor/outdoor living. Down the hall you you will find the primary bedroom with 3 pc ensuite, 2 bedrooms and a 4 pc main bathroom. Down stairs through the sliding barn door, the partially finished basement offers an additional bedroom, family room/extra bedroom with an brick faced natural gas fireplace, laundry room, roughed in bathroom and additional space for future development, with room to make it your own. Double detached insulated garage with 220 volt wiring and lots of space for parking and storage. Back yard is low maintenance with it being concrete, great for entertaining, parking extra vehicles, or RV's. Shingles on garage are 3 years old and the house shingles are 4 years old. New deck 5 years ago. Hot water tank is 3 years old, and new furnace in 2008. (id:57594)
39517 Range Road 31a
Rural Lacombe County, Alberta
Enjoy breathtaking privacy from this 8.77-acre property, perched just 2 minutes northwest of Sylvan Lake’s edge. An acreage masterpiece equipped with an exceptional walkout basement, where you can enjoy evening fires or endless fun in your beautifully landscaped yard. Need garage space? There’s a double 24’x30’ attached heated garage & a 60’x30’ workshop (barn) equipped with 100-amp power, hay & tack storage, perfect for all your recreational & storage needs. The property is a haven for horses with multiple pens, corrals, three full-size horse shelters, a waterer, & a full riding arena. A gentle curve on the gravel road (RR 31A) welcomes you onto an inviting driveway, which brings you into a large eye drop courtyard at the front of the home, well thought out & meticulously landscaped for those who love the outdoors. Head inside to explore what this lovely family home has to offer: over 3,400 sq ft of living space, 4 bedrooms, 3 full bathrooms, a master suite fit for royalty, & an open-concept floor plan for entertaining. The kitchen boasts bright east-facing windows, granite countertops, stainless appliances, a tile backsplash, & a stainless pull-up eating bar. Beautiful built-ins & impressive woodwork throughout sit atop beautiful ceramic tile at your feet. The bright living space features a beautiful gas fireplace with a stone mantle & raised hearth, plus incredible west-facing windows, perfect for those sunsets. You’ll find great gathering areas on the large rear deck or down below on the patio, overlooking the vast green grass; bring the kids & come enjoy the peace of country living. A separate family room makes movie night a breeze while providing ample room for the dining area. Retire for the evening to your own private wing, comprised of the master suite, complete with French doors to the hot tub, a spacious 5-piece ensuite, a walk-in closet, dual tile vanities, a steam shower, & a large jet tub. The main-floor laundry room offers convenience, while there’s a n option to move laundry downstairs; do not miss the mud room, a place to catch all those shoes as the kids come in. The lower level welcomes you to a massive family room, three more bedrooms, & large storage rooms. Double doors provide quick access to the backyard & covered patio. Exterior finishings include a mixture of stucco & cedar shake features. Well maintained throughout, it’s heated by a top-of-the-line boiler system for in-floor heat, providing comfort & efficiency during those colder winter months. Features include an option for a 5th bedroom on the main floor, new shingles 2025, rough-in for AC, HRV installed, toolshed, dock for the pond, yard lights, a sports court (including basketball hoops), & a full-sized volleyball court (including net & rounded steel bordering). Enjoy a variety of mature spruce, maple, & birch trees. A school bus stops right at your driveway, it’s a 5-minute gallop to the lake, & only 1.75 hours to Calgary. The adjacent 141.25 acre property is also for sale - A2256388. (id:57594)
144, 6220 Orr Drive
Red Deer, Alberta
Welcome to 144, 6220 Orr Drive, a beautifully designed semi-detached home in the desirable Oxford Place condo development, located in the heart of Oriole Park West. This home offers the perfect blend of comfort, space, and convenience, ideal for those seeking a low-maintenance lifestyle without compromising on functionality.Step inside to discover an inviting open-concept main floor, where the kitchen with island seamlessly connects to the spacious living room — perfect for entertaining. Recent updates, including fresh paint, new main floor carpet, and modern appliances, give the home a refreshed, move-in-ready feel that’s sure to impress. A den or office on the main level provides flexibility for remote work or a quiet retreat.Upstairs, you’ll find a primary bedroom suite with a private 4-piece ensuite, plus two additional generously sized bedrooms and another full bathroom. The partially finished basement awaits your touch to create your ideal living space — whether that’s a cozy family retreat, home gym, guest suite, or simply extra room to relax and unwind. The laundry room is conveniently located here, along with a roughed-in bathroom for future development.Living in Oxford Place means enjoying a truly carefree lifestyle, with year-round snow removal and lawn maintenance included in the condo fees — offering both convenience and peace of mind. You’ll also appreciate the quick access to restaurants, shopping, and essential services just minutes away.Whether you’re downsizing, investing, or buying your first home, this property checks all the boxes. (id:57594)
84 Emmett Crescent
Red Deer, Alberta
Welcome 84 Emmett Crescent, your family’s forever home in Evergreen – where upscale living meets everyday comfort. This beautifully designed 2-storey is tucked into one of Red Deer’s most desirable, family-friendly communities—surrounded by green spaces, walking trails, top-tier schools, and all the amenities you could need just minutes away. Inside, the layout is built with real life in mind: four spacious bedrooms all on the upper level—a rare and coveted feature for growing families. Whether it’s sleepovers, sibling hangouts, or simply giving everyone their own space, this home delivers. The heart of the home is the incredible kitchen—a dream for the family chef and ideal for gathering. Enjoy quartz countertops, upgraded appliances, a huge island for homework or snacks. The open-concept main floor is bright and airy, with 9’ ceilings, expansive windows, upgraded blinds, and a gas fireplace that makes it feel like home. Plus, central air conditioning keeps things perfectly comfortable year-round. Step outside onto your oversized NW-facing deck—partially covered so you can host BBQs, birthday parties, or quiet evenings under the stars, no matter the weather. The yard has been professionally landscaped with high-end trees and shrubs, not to mention the luxury limestone rock and gorgeous edging giving you the perfect space for kids to play and adults to relax and enjoy the most breathtaking sunsets. Upstairs, the primary suite is a serene retreat with a spa-like ensuite, soaker tub, and walk-in closet. The other three bedrooms are generously sized and perfectly positioned with an inviting bonus room for movie nights or toy-central, plus an upper-level laundry room where you actually need it! Talk about convenience. The basement is a blank canvas with room for another bedroom, bathroom, and large family zone. Enjoy the comfort of a heated garage, you’ll love stepping into a warm vehicle on those cold Alberta mornings. Evergreen is more than a neighborhood—it’s a lifes tyle. Bring your family home! *Upgrades include: Central Air Conditioning, Heated Garage, Automatic Blinds in Living Room, Gas Fireplace, Professionally Landscaped, Luxury Lime Stone Rock, Edging, Paved Alley, Pantry, Privacy Blinds on the Covered Deck, Vinyl Fence. (id:57594)
4622 58 Avenue
Rimbey, Alberta
Custom Walkout Bungalow with a beautiful view of Alberta FarmlandDiscover this one-of-a-kind custom-built walkout bungalow in Rimbey, offering over 3,000 sq ft of beautifully designed living space that perfectly blends luxury, function, and rural tranquility. With five bedrooms, three bathrooms, and panoramic views of open fields, this home is truly a rare find.Main Floor HighlightsGourmet Kitchen featuring rich black walnut cabinetry, pop-up spice rack, oversized island, and exceptional storage.Open-Concept Living Room with vaulted ceilings, floor-to-ceiling windows, and a cozy gas fireplace overlooking stunning prairie views.Spacious Primary Suite with three closets and a spa-inspired ensuite including a steam shower.Two additional bedrooms, a full bath, and a large front entry with walk-in coat closet complete the main level.Luxury vinyl plank flooring throughout—durable, stylish, and easy to maintain.Lower Level WalkoutExpansive family room with in-floor heat—ideal for a theatre space or games area.Two more large bedrooms, a full bathroom, and direct access to the covered patio and hot tub area.Walks out to a meticulously landscaped backyard featuring a fire pit, custom brick sandpit, perennials, and massive concrete patio.Exterior & UpgradesFully fenced and landscaped yard with zero-maintenance finishes and uninterrupted views.Oversized asphalt driveway, front porch, and a private orchard with custom landscaping.Covered 25’ x 12’ deck with gas BBQ hookup—perfect for entertaining or enjoying the sunsets.Oversized heated garage with mezzanine, floor drain, sink, exhaust fan, 220V power, and extensive outlets.Numerous upgrades throughout: custom black walnut railings and vanities, reverse osmosis and hydrogen peroxide water system, LED stair lighting, high-efficiency furnace with humidifier, T5 energy-saving garage lighting, and new hot water tank (2025).This executive-style home combines craftsmanship, comfort, and country seren ity—move-in ready and truly one of a kind.Note: Some images have been digitally enhanced. (id:57594)
51 Excell Street
Red Deer, Alberta
WELDOME TO THE GREAT COMMUNITY OF EASTVIEW! This fully finished modified bi-level was built in 1992. It has 5 bedrooms and 3 bathrooms including a 4 pc ensuite. A very open floor plan with vaulted ceilings and large vinyl windows with a garden door off the kitchen leading to a 10 X 12 deck. Large kitchen with a NEW LG stainless steel fridge with water, NEW Samsung stove, hood fan & a portable microwave.. Dishwasher has never been used and is sold "as is" . South facing back year. 2 more bedrooms downstairs with a huge family room and 3rd bathroom. New eaves troughs in 2024. Window coverings and blinds included. The chest freezer will stay. The air conditioner is not working, sold "as is". Off street parking for 2 vehicles. Close to a park, community hall, schools and shopping. Immediate possession is available. (id:57594)
211, 5213 61 Street
Red Deer, Alberta
Simplify Your Life in Style!Ready for the ultimate lock-and-leave lifestyle? This adult-only condo is perfect for downsizing or snowbirds seeking freedom without compromise. Enjoy absolute peace of mind with a secure building, titled underground parking, and a bonus storage room—travel often and worry never.The unit itself is bright and beautiful. The spacious, open floor plan is ideal for entertaining, centered around a fantastic kitchen featuring a functional island and sleek black appliances. You'll love the large pantry and the built-in display.The layout offers two great bedrooms: a private Primary Suite with a luxurious 4-piece ensuite and walk-in closet, plus a versatile second bedroom for guests, or a dedicated office/hobby space. In-unit laundry and a second 4-piece bath add even more convenience.Step out onto your South-East facing balcony! It's a generous size with clear glass panels that preserve your view of the mature trees and the City skyline. Plus, your assigned storage room is a valuable addition for your seasonal gear.Amenities & Value:Enjoy the fitness centre, party room, and beautiful courtyard.Underground Parking for Comfort and Safety.Comprehensive condo fees simplify budgeting by covering heat, water, professional management, and all exterior maintenance.You're just a quick trip to all necessary North Red Deer services: shopping, medical, and banking.Effortless upscale Living (id:57594)
103 Reichley Street
Red Deer, Alberta
Welcome to this stunning Rosedale Bi Level that has been meticulously cared for and with a fantastic curb appeal. When you enter, you're greeted by a spacious front entry way and a bright living room ideal for gatherings. The heart of the home is the open concept kitchen/ dining area with the stunning blue Island, lots of counter space and stainless steele appliances. The rear of the home has an amazing family room with a gas fireplace to keep you cozy on those winter days. The main floor boasts a tranquil primary bedroom, complete with a luxurious four-piece en suite that includes a walk-in shower, providing a private retreat for relaxation. Adjacent to the primary suite is a versatile second bedroom that can easily serve as a den or home office as well as a 4 pc bathroom. Head down to the basement, where you’ll find an expansive recreation room with another gas fireplace, perfect for entertaining or family movie nights. Adjoining this space is a stylish wet bar, ideal for hosting gatherings. The basement also includes two generously sized bedrooms and another four-piece bathroom, providing comfortable accommodations for family or guests. Nestled on a large lot, this property features an amazing tiered deck, perfect for outdoor entertaining, gardening, or simply enjoying the views. (id:57594)
3303 50a Streetclose
Camrose, Alberta
99% sold. Only two homes remain. Possession end of September. BRAND NEW ZERO STEP TOWNHOUSE! WELCOME TO CREEKVIEW ESTATES! Introducing Another Premier Community by IPEC HOMES! Features an adult living community and lifestyle with senior friendly ZERO STEP design for easy access! Located in a Cul-de-sac and close by the beautiful Stoney Creek Park and walking trails! This model features a gorgeous open design with vinyl plank flooring, 9’ ceilings, crown moldings and cozy in-floor heating. Beautiful kitchen with large breakfast bar, quartz counter-tops, corner pantry, spacious dinette and huge living room. Superb primary bedroom, ensuite with double sinks and walk-in shower. Plus a second bedroom, main floor laundry and a covered deck. Attached garage awith floor drain and lots more! You Will Love the Location and Community! (id:57594)
40 Wells Street
Red Deer, Alberta
Looking for your next rental or flip? Welcome to Westpark an extremely sought after neighborhood for any investment. Walking distance to Red Deer Polytech, multiple schools and parks and easy access to downtown and the highway makes Westpark one of the lowest vacancy neighborhoods in Red Deer. This solid half duplex has over 1000 sq ft of living space per floor. 4 bedrooms, 2 bathrooms, large fenced yard. Some newer windows, furnace was replaced in 2014. So if you are looking for an opportunity for an investment, don't let this one pass you by. (id:57594)
104 Amblefield Grove Nw
Calgary, Alberta
Welcome to The Birkley – a stunning home designed for modern living. Built by a trusted builder with over 70 years of experience, this home showcases on-trend, designer-curated interior selections tailored for a custom feel. Featuring a full package of smart home technology, this home includes a programmable thermostat, ring camera doorbell, smart front door lock, smart and motion-activated switches—all seamlessly controlled via an Amazon Alexa touchscreen hub. Stainless Steel Washer and Dryer and Open Roller Blinds provided by Sterling Homes Calgary at no extra cost! The spacious kitchen is equipped with stainless steel appliances, a chimney hood fan, built-in microwave, tile backsplash, and a walk-through pantry. Enjoy the cozy great room featuring an electric fireplace with floor-to-ceiling tile. The main floor also boasts a rear deck with a BBQ gas line and additional windows for natural light. Upstairs, a bright bonus room adds extra space for relaxation. All bedrooms come with walk-in closets, while the 5-piece ensuite offers dual sinks, a soaker tub, a walk-in shower with tiled walls, and a bank of drawers in the vanity. With paint-grade railings and iron spindles throughout, this home combines style and functionality in every detail.Photos are a representative. (id:57594)
431 Carriage Lane Crossing
Carstairs, Alberta
Carstairs is a lovely community offering family friendly neighborhoods and easy access to Calgary. This beautiful bungalow is nestled on a quaint and quiet street. Bordering on a walking path and backing onto a peaceful green space, and nature park close by with walking trails and fenced off leash dog park all within walking distance from the door. The handsome exterior features recently updated stucco and stonework. The double attached garage provides plenty of indoor parking with the bonus of in floor heating. Once inside, you will appreciate the open floor plan and natural light streaming thru several large windows. Cuddle up around the gas fireplace and relax in the cozy comfort of the living room, an additional upgrade of a new energy efficient boiler was installed October 2025 with full warranty transferable to the new owner upon sale. The kitchen offers a large island for additional seating, updated stainless steel appliances, and warm wood cabinetry complimented by a crisp new backsplash. Dine inside or step thru the garden door to enjoy the expansive deck. The backyard is fully fenced for the kids and pets to safely play. The spacious primary bedroom boasts a 3-piece ensuite and wonderful walk-in closet. Two more bedrooms, a 3-piece bathroom, and the luxury of main level laundry complete this floor plan. The basement is partially finished and offers the comfort of in floor heating. The family room is fantastic for entertaining, adjacent to the attractive bar area. Two additional bedrooms and a 3-piece bathroom provide a perfect space for company or older children. With room for the entire family, this home has so much to offer. Schedule your showing today! (id:57594)

