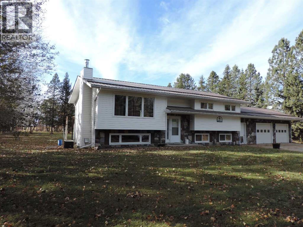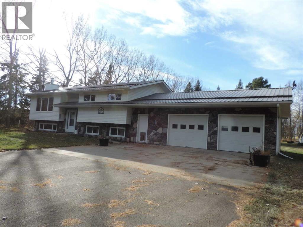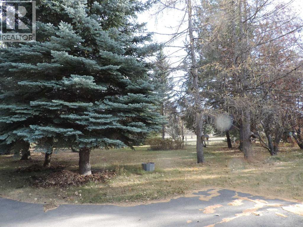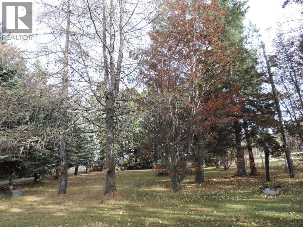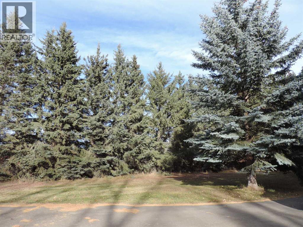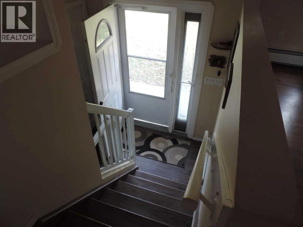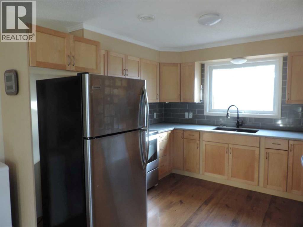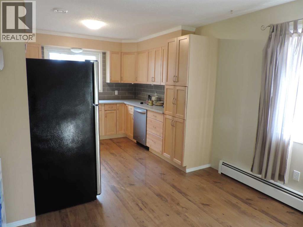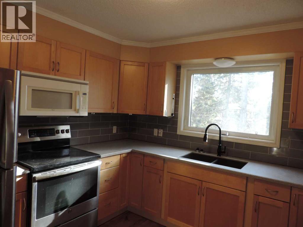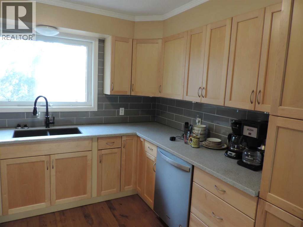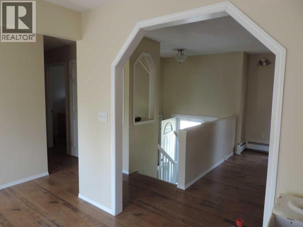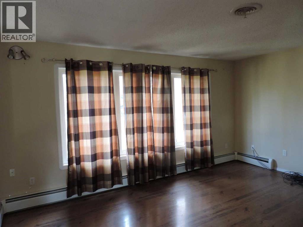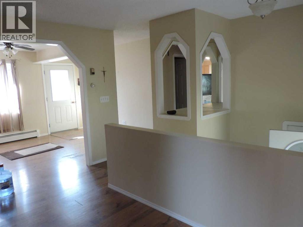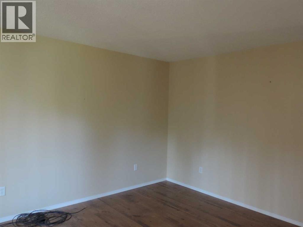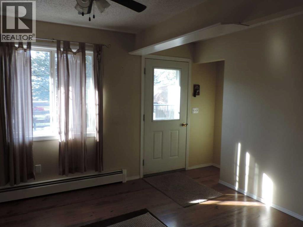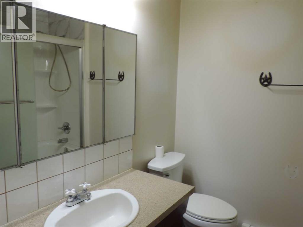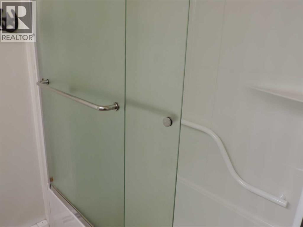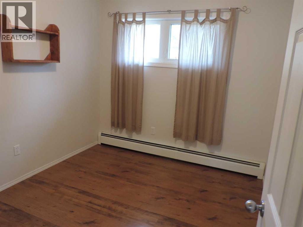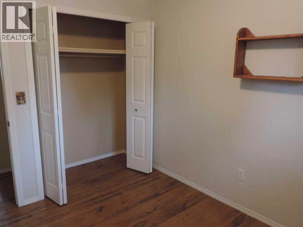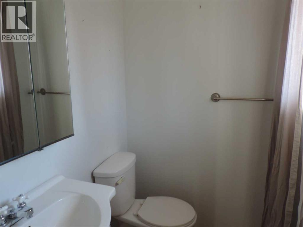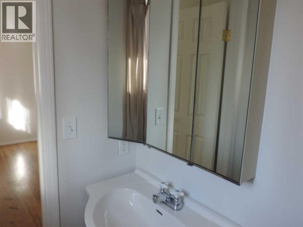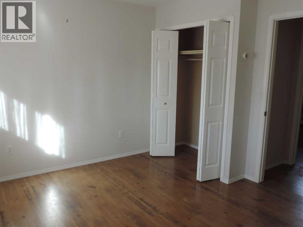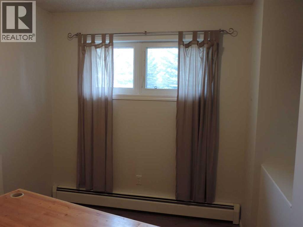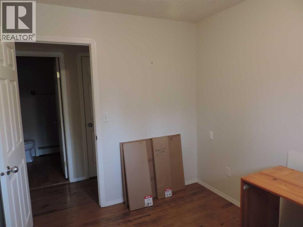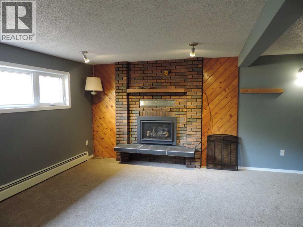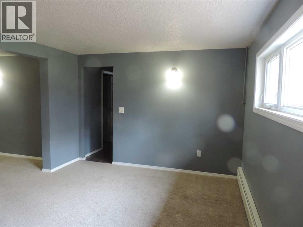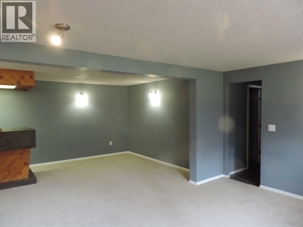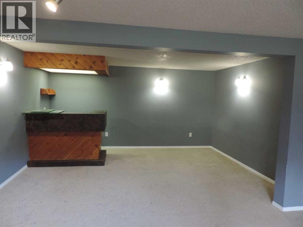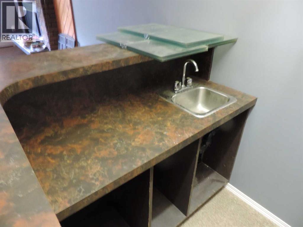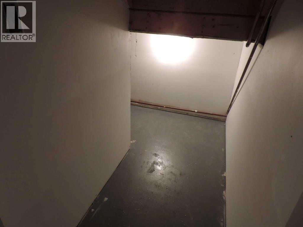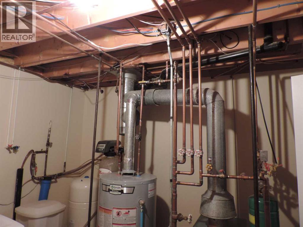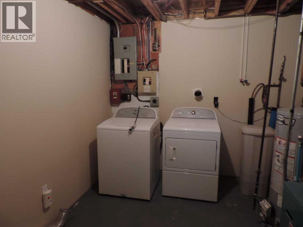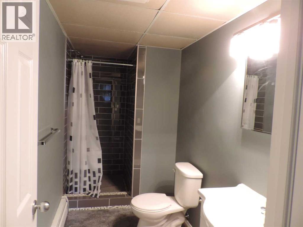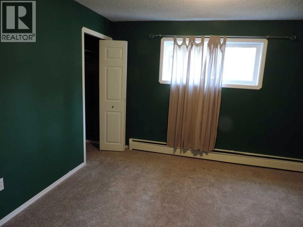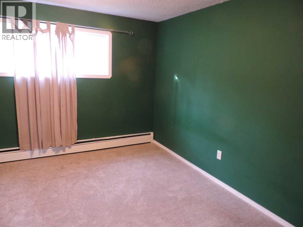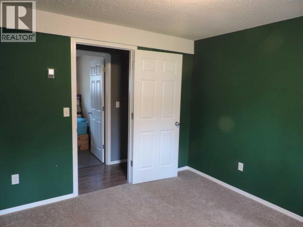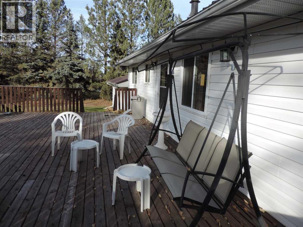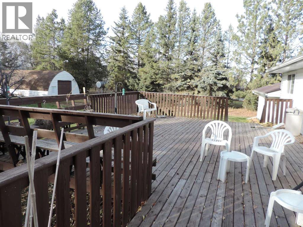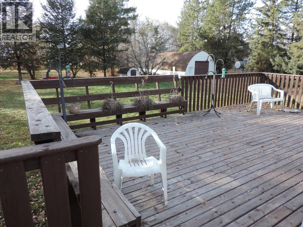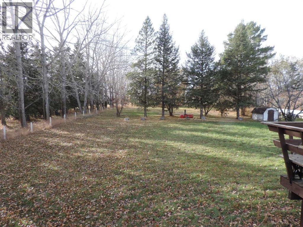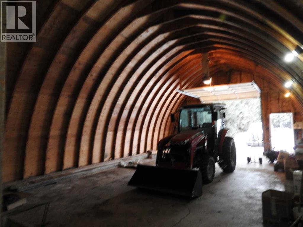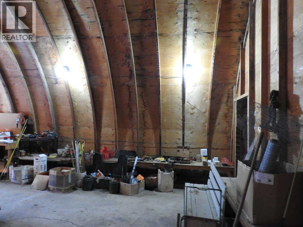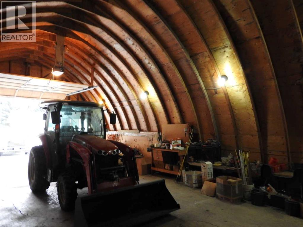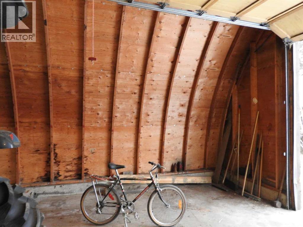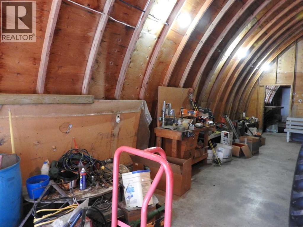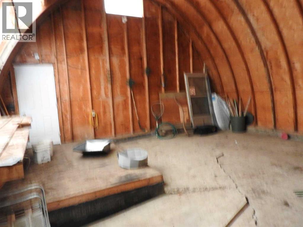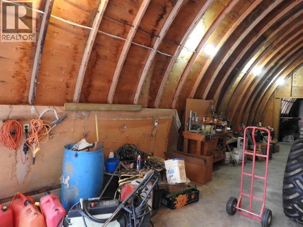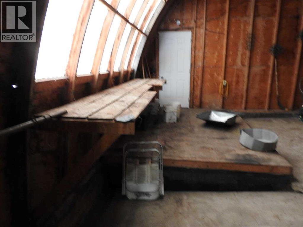6 Bedroom
3 Bathroom
1,144 ft2
Bi-Level
Fireplace
Central Air Conditioning
Acreage
Fruit Trees, Garden Area
$585,000
Fantastic location, only five nimutes from Rimbey. Rimbey is a great place for fun, commerce, religion and people. There are clubs, activities, a hospital. schools and so much more. The property is 2.99 acres, treed, a garden space, and fences off area for a few animals. This 1144 sq. ft. Bi-level has six bedreem, two four piece bath and a two piece ensuite. The kitchen was just upgraded three years ago to the tdune of $40,000.00. The bedrooms are of a comfortable size. Off the kitchen eating area is a doorway to the large deck with seating built in and a view of the west yard. The trees welcome all types of birds throught the year! Wild life like, White Deer, Red Fox make a visit from time to time. There is a shop for all the toys you may want to enjoy. The houe of heating se is heat efficient with boiler heating. With this type there is heat from corner to corner, not cold spots and very economical. In the hot summer you have air conditioning. The family room sports a wet bar, fire place and large windows making it bright and enjoyable to be there! To round things out, an over size double attached garage gives room for vehicles and mini shop. Great place to call home and have the family enjoy county life at is best! (id:57594)
Property Details
|
MLS® Number
|
A2266933 |
|
Property Type
|
Single Family |
|
Features
|
Treed, See Remarks, No Neighbours Behind, No Animal Home, No Smoking Home |
|
Plan
|
7820371 |
|
Structure
|
Deck |
Building
|
Bathroom Total
|
3 |
|
Bedrooms Above Ground
|
3 |
|
Bedrooms Below Ground
|
3 |
|
Bedrooms Total
|
6 |
|
Appliances
|
Refrigerator, Range - Electric, Dishwasher, Microwave, Hood Fan, Garage Door Opener, Washer & Dryer |
|
Architectural Style
|
Bi-level |
|
Basement Development
|
Finished |
|
Basement Type
|
Full (finished) |
|
Constructed Date
|
1979 |
|
Construction Style Attachment
|
Detached |
|
Cooling Type
|
Central Air Conditioning |
|
Exterior Finish
|
Brick, Vinyl Siding |
|
Fireplace Present
|
Yes |
|
Fireplace Total
|
1 |
|
Flooring Type
|
Carpeted, Linoleum |
|
Foundation Type
|
Poured Concrete, Wood |
|
Half Bath Total
|
1 |
|
Heating Fuel
|
Natural Gas |
|
Size Interior
|
1,144 Ft2 |
|
Total Finished Area
|
1144 Sqft |
|
Type
|
House |
|
Utility Water
|
Well |
Parking
Land
|
Acreage
|
Yes |
|
Fence Type
|
Partially Fenced |
|
Landscape Features
|
Fruit Trees, Garden Area |
|
Sewer
|
Septic Field, Holding Tank |
|
Size Irregular
|
2.99 |
|
Size Total
|
2.99 Ac|2 - 4.99 Acres |
|
Size Total Text
|
2.99 Ac|2 - 4.99 Acres |
|
Zoning Description
|
Cr |
Rooms
| Level |
Type |
Length |
Width |
Dimensions |
|
Lower Level |
Bedroom |
|
|
8.00 Ft x 9.00 Ft |
|
Lower Level |
Family Room |
|
|
23.00 Ft x 16.00 Ft |
|
Lower Level |
Bedroom |
|
|
11.33 Ft x 11.33 Ft |
|
Lower Level |
4pc Bathroom |
|
|
7.00 Ft x 5.00 Ft |
|
Lower Level |
Bedroom |
|
|
10.33 Ft x 9.00 Ft |
|
Lower Level |
Laundry Room |
|
|
11.50 Ft x 10.50 Ft |
|
Main Level |
Living Room |
|
|
16.00 Ft x 14.00 Ft |
|
Main Level |
Other |
|
|
23.50 Ft x 11.00 Ft |
|
Main Level |
Bedroom |
|
|
10.00 Ft x 9.00 Ft |
|
Main Level |
Primary Bedroom |
|
|
11.00 Ft x 11.00 Ft |
|
Main Level |
2pc Bathroom |
|
|
5.00 Ft x 5.33 Ft |
|
Main Level |
4pc Bathroom |
|
|
7.00 Ft x 5.00 Ft |
|
Main Level |
Bedroom |
|
|
8.00 Ft x 8.00 Ft |
https://www.realtor.ca/real-estate/29035245/rr30-rural-ponoka-county

