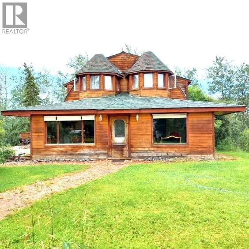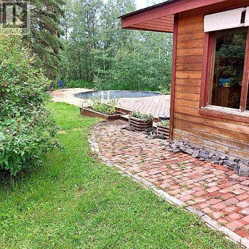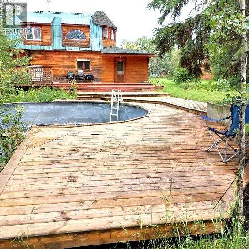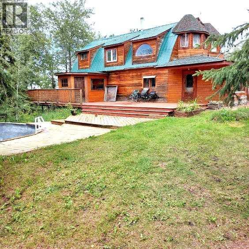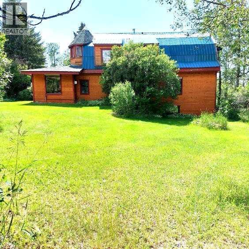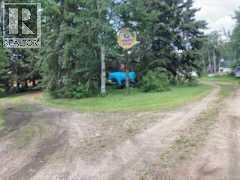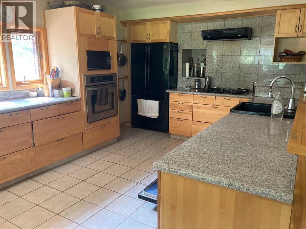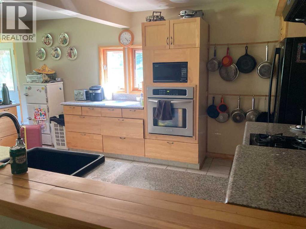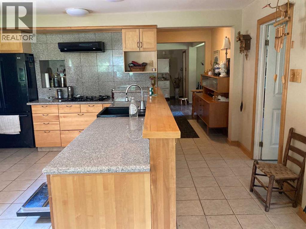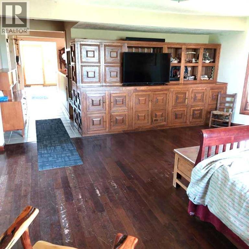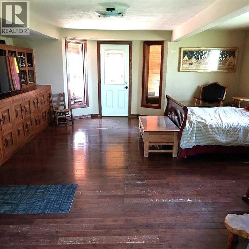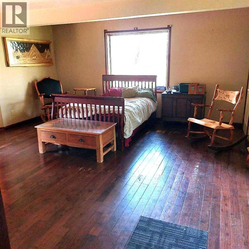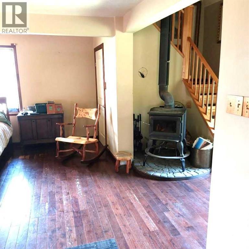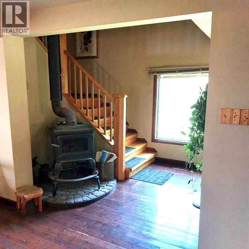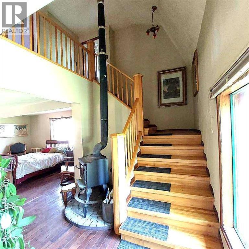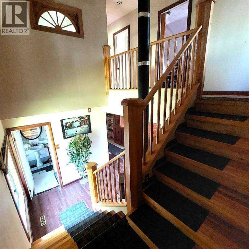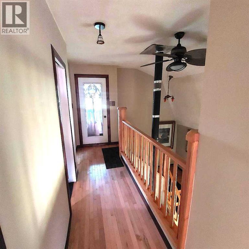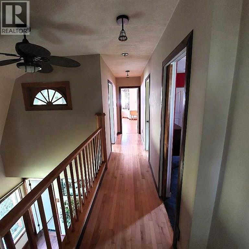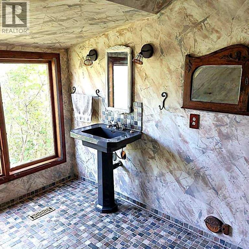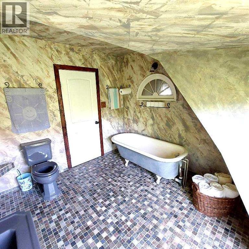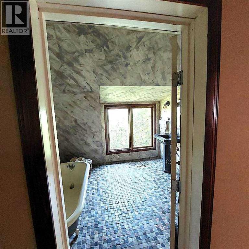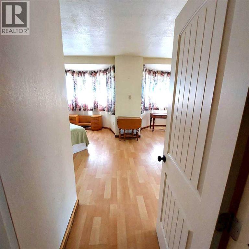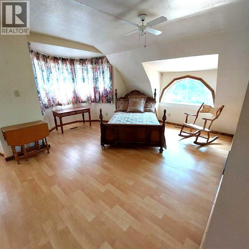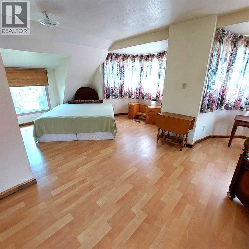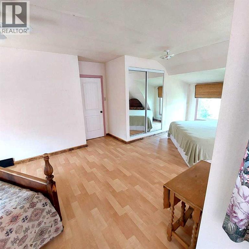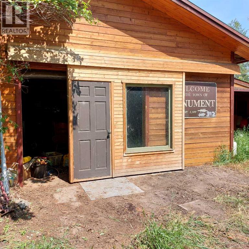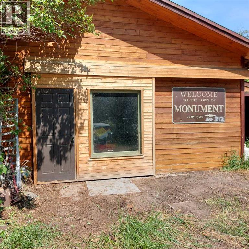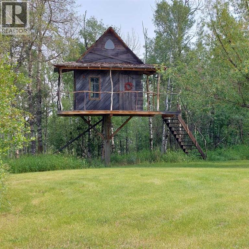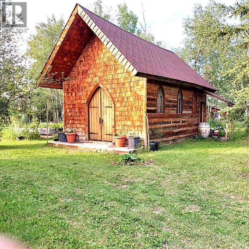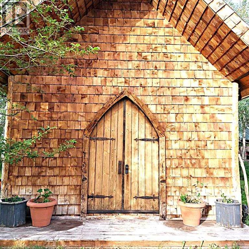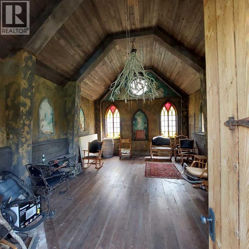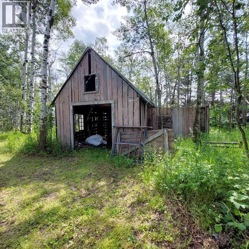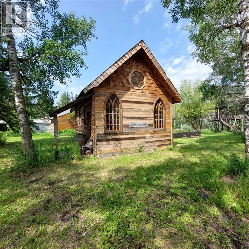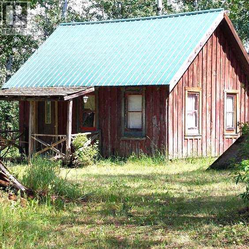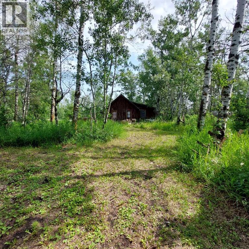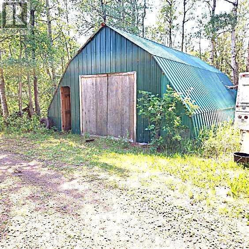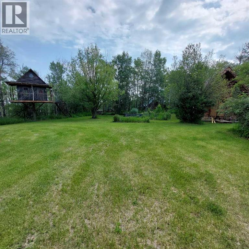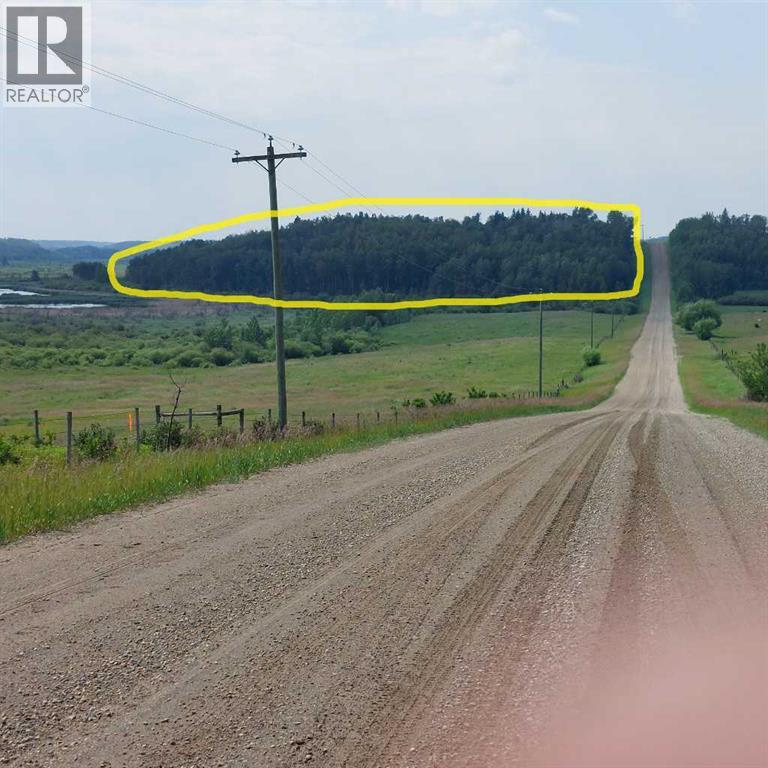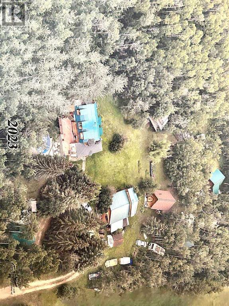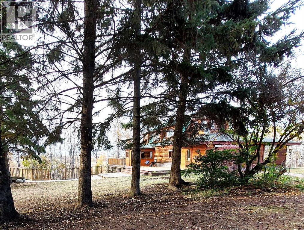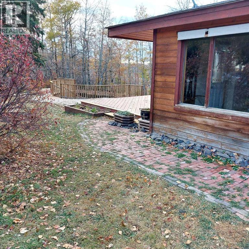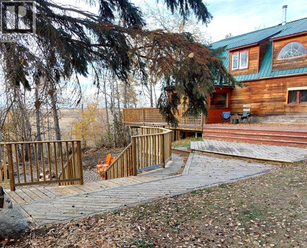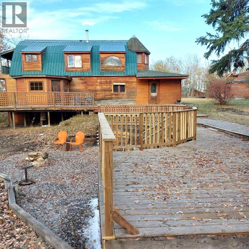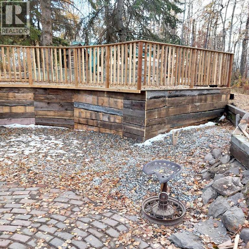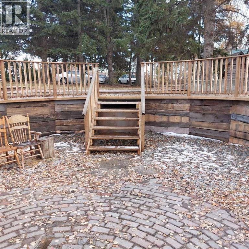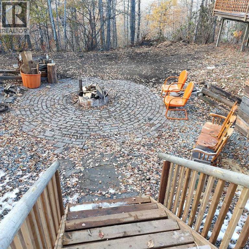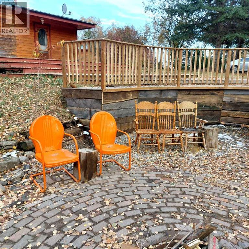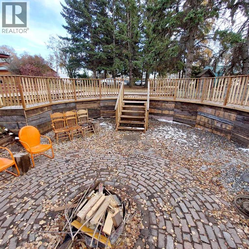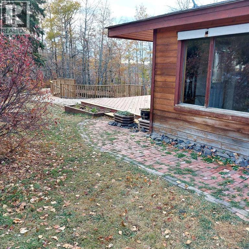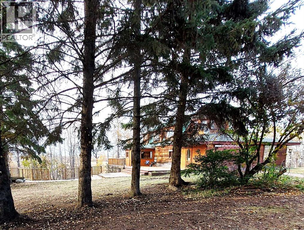2 Bedroom
2 Bathroom
2,385 ft2
Fireplace
Above Ground Pool
None
Forced Air, Wood Stove
Acreage
Landscaped
$749,000
THIS SPACIOUS HOME HAS HAD NUMEROUS UPGRADES THROUGHOUT THE YEARS. This VERY UNIQUE HOME and outbuildings sit on 6.13 acres east of Bowden, just 15 minutes from both Innisfail and Olds. The spacious home offers a large kitchen with granite countertops, built-in oven, gas stove top, newer top line dishwasher, moveable island, and an adjoining sunroom with gas stove fireplace. There's a main floor laundry combined with a large pantry with lots of storage. The living room has a wood stove, and features a custom built wall unit. and has an adjoining wood room. There is a 3 piece bath with glass brick shower to complete the main floor. The second floor currently boasts 2 bedrooms, one large master that sits across the front of the home and includes the two turrets, and another bedroom that was once separated into two, and could be again. The second floor 3 piece bath has a clawfoot tub, large window and beautiful tile floor. The concrete walk-out basement is unfinished and could be used as another flex room or den. The basement utility room offers plenty of storage. The very large deck was built around a former above ground pool which has now been converted to a large outdoor entertainment area with a firepit.The landscaped yard is fully surrounded by trees and has a 24x35 foot shop/garage with brick floor and wood stove. It is plumbed for a gas heater as well. The very unique outbuildings include a church, a metal quonset that can hold 4 vehicles or more, an actual usable treehouse, AND possibly another cabin and a rough wood barn, if not removed before possession date. Plus assorted storage sheds.A few of these buildings are from the AMC series Wynonna Earp.The circular driveway makes access easy. (id:57594)
Property Details
|
MLS® Number
|
A2233585 |
|
Property Type
|
Single Family |
|
Features
|
See Remarks, Pvc Window |
|
Parking Space Total
|
2 |
|
Plan
|
8311103 |
|
Pool Type
|
Above Ground Pool |
|
Structure
|
Shed, Deck, See Remarks |
Building
|
Bathroom Total
|
2 |
|
Bedrooms Above Ground
|
2 |
|
Bedrooms Total
|
2 |
|
Appliances
|
Refrigerator, Dishwasher, Hood Fan, See Remarks, Washer & Dryer |
|
Basement Development
|
Unfinished |
|
Basement Features
|
Walk-up |
|
Basement Type
|
Partial (unfinished) |
|
Constructed Date
|
1988 |
|
Construction Style Attachment
|
Detached |
|
Cooling Type
|
None |
|
Exterior Finish
|
Wood Siding |
|
Fire Protection
|
Smoke Detectors |
|
Fireplace Present
|
Yes |
|
Fireplace Total
|
1 |
|
Flooring Type
|
Carpeted, Ceramic Tile, Hardwood, Laminate, Slate |
|
Foundation Type
|
See Remarks |
|
Heating Fuel
|
Natural Gas, Wood |
|
Heating Type
|
Forced Air, Wood Stove |
|
Stories Total
|
2 |
|
Size Interior
|
2,385 Ft2 |
|
Total Finished Area
|
2385 Sqft |
|
Type
|
House |
|
Utility Water
|
Well |
Parking
Land
|
Acreage
|
Yes |
|
Fence Type
|
Partially Fenced |
|
Landscape Features
|
Landscaped |
|
Size Depth
|
246 M |
|
Size Frontage
|
152 M |
|
Size Irregular
|
6.13 |
|
Size Total
|
6.13 Ac|5 - 9.99 Acres |
|
Size Total Text
|
6.13 Ac|5 - 9.99 Acres |
|
Zoning Description
|
Ag |
Rooms
| Level |
Type |
Length |
Width |
Dimensions |
|
Second Level |
Primary Bedroom |
|
|
24.00 Ft x 12.00 Ft |
|
Second Level |
Bedroom |
|
|
20.00 Ft x 10.00 Ft |
|
Second Level |
3pc Bathroom |
|
|
10.00 Ft x 10.00 Ft |
|
Main Level |
Other |
|
|
27.50 Ft x 10.00 Ft |
|
Main Level |
Kitchen |
|
|
14.00 Ft x 12.00 Ft |
|
Main Level |
Living Room |
|
|
16.00 Ft x 16.00 Ft |
|
Main Level |
Laundry Room |
|
|
7.00 Ft x 8.00 Ft |
|
Main Level |
Pantry |
|
|
7.00 Ft x 8.00 Ft |
|
Main Level |
3pc Bathroom |
|
|
.00 Ft x .00 Ft |
https://www.realtor.ca/real-estate/28506357/rr-284-twp-rd-340-road-n-rural-red-deer-county

