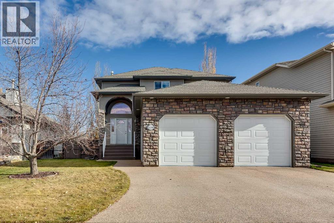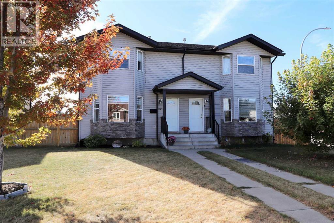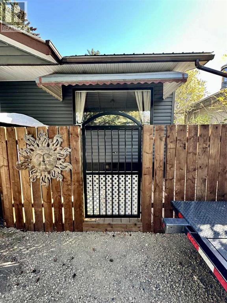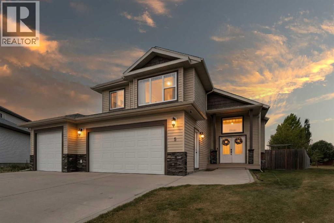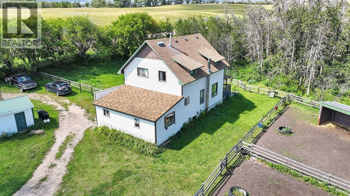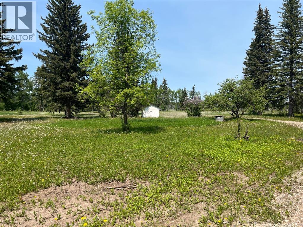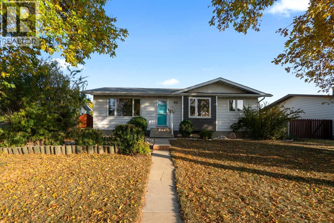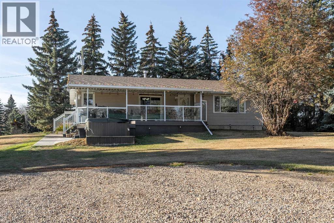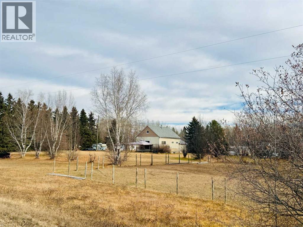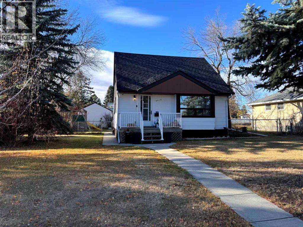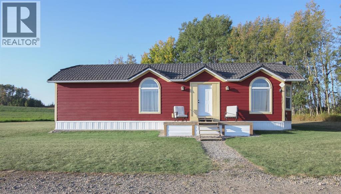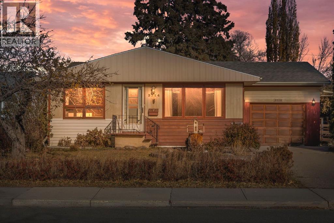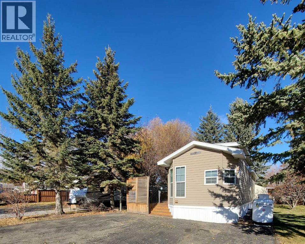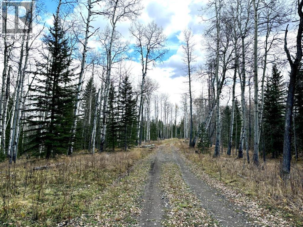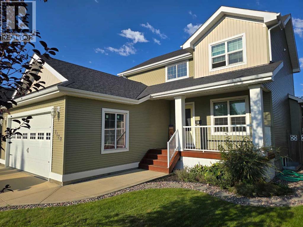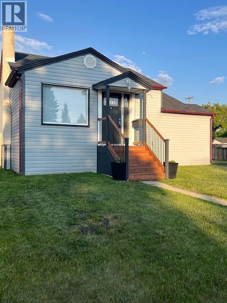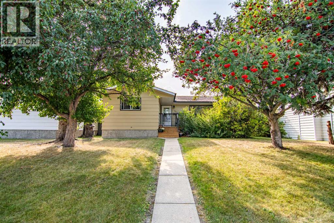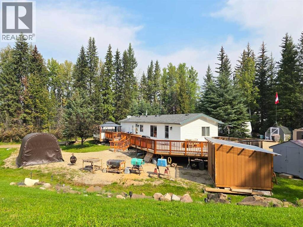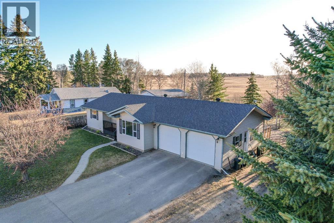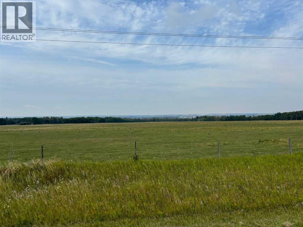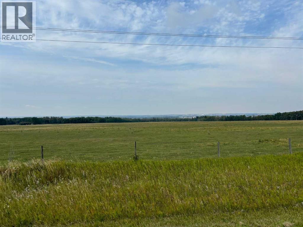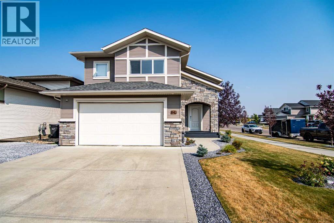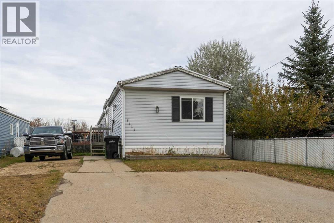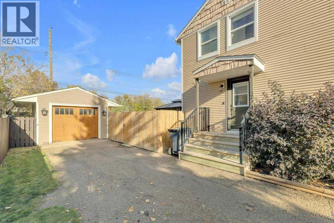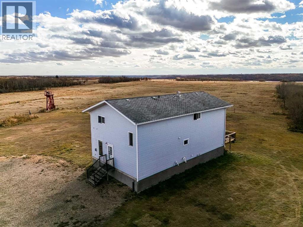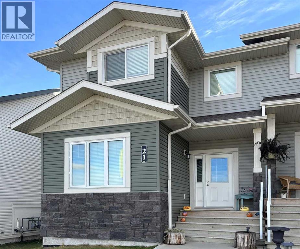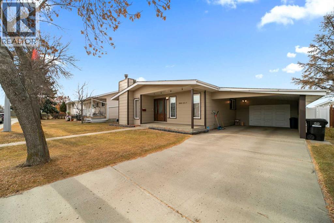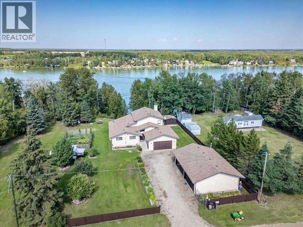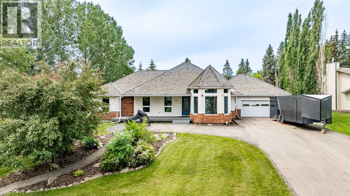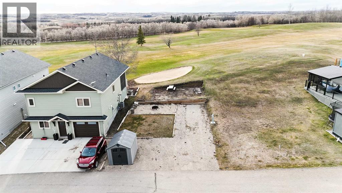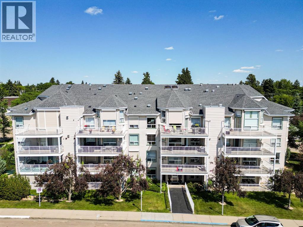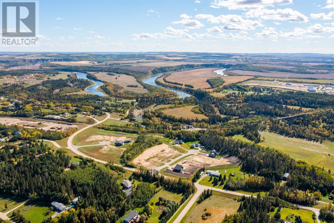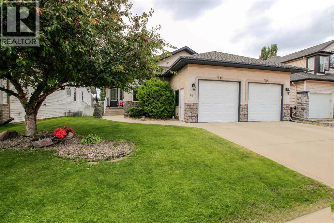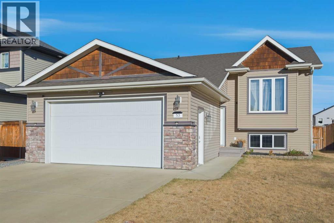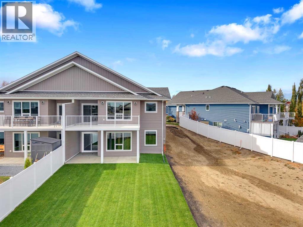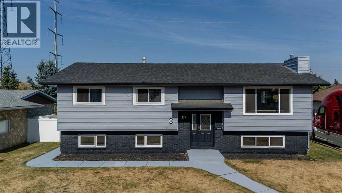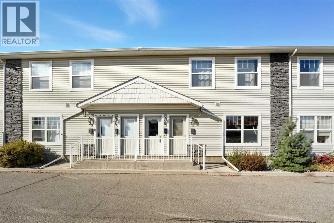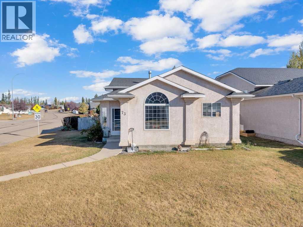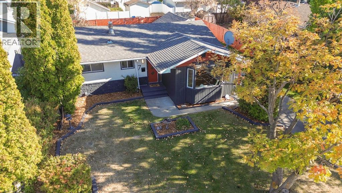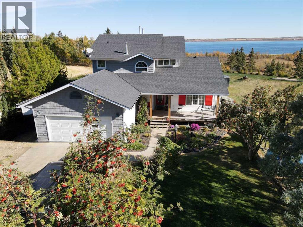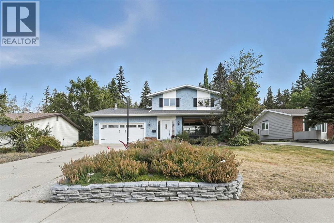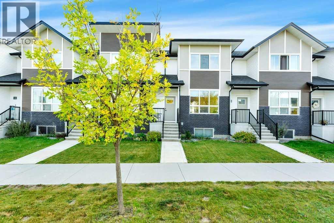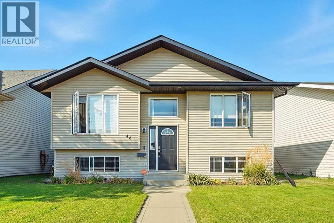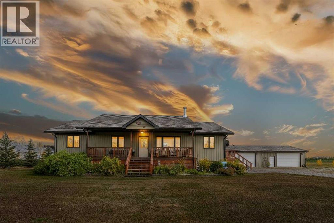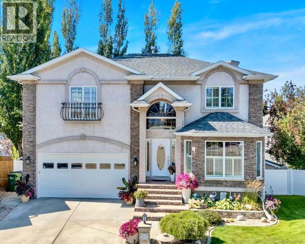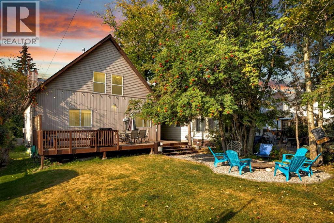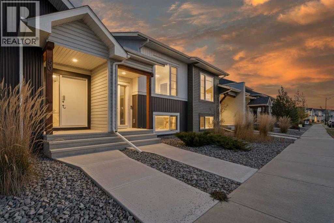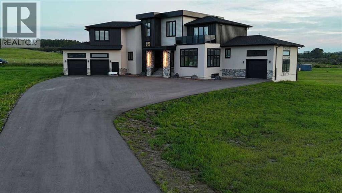139 Allwright Close
Red Deer, Alberta
Welcome to this exceptional Canada West–built 2-storey home, perfectly situated on a quiet close in the highly sought-after Aspen Ridge neighbourhood. Surrounded by schools, shopping, and an abundance of parks and trail systems, this location offers the ideal balance of convenience and tranquility. Step inside to a grand foyer that immediately impresses with open sightlines to the main living area and a stunning custom staircase leading to the upper level. The chef-inspired kitchen is sure to impress with its quartz countertops, raised maple cabinetry, full tile backsplash, corner pantry, raised eating bar, and premium stainless-steel appliances—including a gas range. The spacious living room exudes warmth and style, featuring oversized windows, an elegant natural gas fireplace with a stone surround and mantle, and built-in wall speakers for the ultimate entertaining experience. The adjoining dining area offers seamless flow between the kitchen and living spaces, perfect for family gatherings or hosting guests. A main floor office (or potential bedroom), convenient 2-piece powder room, and well-appointed laundry room complete the main level. Upstairs, the thoughtful design continues with three generous bedrooms and two full bathrooms. The luxurious primary suite is a true retreat—complete with a large bedroom, private den or office space, spa-inspired 4-piece ensuite featuring an air-jetted tub, separate shower, makeup vanity, and an expansive walk-in closet. The fully finished basement is built for entertaining, showcasing a massive family large bedroom, a 4-piece bathroom, and a custom home theatre room—perfect for cozy family movie nights. Not to be overlooked, the oversized heated garage is a dream for any hobbyist, featuring epoxy flooring, a floor drain, and plenty of built-in storage. Step outside and enjoy your private east-facing backyard oasis with a covered deck (including a natural gas BBQ line), lower patio, mature trees, and a handy storage shed . Additional features include operational in-floor heating, central air conditioning, and central vacuum system. This meticulously maintained home offers the perfect blend of comfort, elegance, and functionality—an exceptional opportunity in one of Red Deer’s most desirable communities. (id:57594)
4949 Westbrooke Road
Blackfalds, Alberta
**Spacious Half Duplex with Large Lot and Beautiful Upgrades!** No Condo fees! This home is perfect for families or anyone seeking comfort and functionality. Step into a the bright, welcoming entryway, featuring a stylish wainscot accent wall. The living room offers a cozy atmosphere with a bay window, built-in cabinets and shelving, and a charming electric fireplace. The family-sized kitchen is ideal for cooking and entertaining, complete with ample counter space plus an island and a pantry. The adjoining dining area overlooks the fenced backyard, creating a perfect setting for family meals. The back entrance provides convenient access to the laundry area and a main floor bathroom. Upstairs, you’ll find a spacious primary bedroom with a wall-length closet, two additional bedrooms, and a large 4-piece bathroom featuring a linen closet for extra storage. The fully finished basement adds even more living space, including a family room, fourth bedroom, and a recently updated 3-piece bathroom with new tile, vanity/sink and toilet. Other upgrades include, new carpet on stairs and 2nd level and new toilets in all bathrooms. Enjoy outdoor living in the private fenced yard, perfect for kids or entertaining guests on the large deck. The storage shed has electricity plus there's two parking spaces off the back alley. Stay comfortable in the summer months with central air conditioning! (id:57594)
4211 45 Street
Ponoka, Alberta
Sellers motivated! Extensively updated bungalow with a 2 car garage perfect for a small family or starter home! 2 bed, 2 bath, open concept. and main floor laundry. also a large storage room downstairs, 20x20 garage, large fenced yard, RV parking, and a massive covered deck for additional living space. Renovations in 2024 include new appliances, flooring, paint, baseboards, exterior door, light fixtures, 3 piece ensuite, deck cover, back porch, walkways, fence, HWT, shed, 2 sump pumps, electric panel, insulation, vapor barrier, regraded back yard and more! (id:57594)
5 Hodgstreet Place
Sylvan Lake, Alberta
Looking for upgraded living at the lake? This well loved 5 bedroom modified bi-level is packed with features that make everyday living both comfortable and convenient. Here you can enjoy a fully finished home with modern extras like A/C, underfloor heat , water softner, steam shower and granite counter tops! The family friendly layout allows for two good sized rooms on the main level plus 2 more downstairs, one of which is fully soundproof and could easily be used as a media room that would be perfect for movie marathons. The Primary suite is only a few steps up and boasts a walk in closet and ensuite with soaker tub while the large yard gives plenty of space for the kids, pets or summer gatherings. The heated triple car garage gives extra room for toys, vehicles and work space . All this in a family-orientated neighborhood that is close to Sylvan's many amenities! (id:57594)
40513 Range Road 231
Rural Lacombe County, Alberta
Bring the horses!! Located just 6 minutes to Alix on pavement! This Character home was brought in and placed on a newer poured concrete foundation in 1977. The plumbing and electrical has been updated over the years. This 5.45 Acre FENCED property features a detached 30'x60' shop, PLUS a 40'x90' HEATED BARN / (currently used as a RIDING ARENA) with storage, and an auto waterer in the North large pasture. The barn/arena previously had water to it, so may still have the ability to have that now. Just inside the door of the home is the mudroom and a heated tack room to store saddles etc. Inside you'll notice the character and charm of this beautiful two story with tons of space and windows throughout. A bedroom/office is located right off of the kitchen which would work nicely as a walk in pantry! There is a full bathroom on this level, functional kitchen with large dining space and living room. Upstairs has 4 bedrooms including the large primary that provides its own ensuite. Downstairs has been partially developed, currently 2 rooms, 1 bedroom and the other considered a den as the deck covers the window (no egress). Other updates to note is the NEW SIDING July 2025, new outdoor riding pen, some new windows, newer roof, & new Culligan water UV filtration system. This land is FULLY FENCED so the livestock can roam safely. There is also a heated shed with outdoor space attached for chickens, bunnies etc. Acreages this close to town haven't come up much in the last several years, your right in between Alix, Mirror and Tees! A perfect spot for some country living! (id:57594)
62014 Township Road 37-0a
Rural Clearwater County, Alberta
Newly subdivided private 5 acre lot, located between Caroline and Rocky, property consists of a nicely treed (spruce) area where an old home-site existed. The parcel has power, drilled well, and phone line. Buyer will need to put in a sewer system. The Seller has perimeter fenced the property. This property is situated minutes away from the Clearwater River and the Caroline Golf Course plus easy access to the west country & Burn Stick Lake. This acreage is a great spot to build and have some critters or build a cabin for a get-away place. The pump house stays. GST is applicable. (id:57594)
3735 66 Street
Camrose, Alberta
You get The best of both worlds with this charming west end bungalow! This home has the convenience of a new home with new windows and doors, shingles, siding, high efficiency furnace, hot water tank, ,2 fully renovated bathrooms as well as a stunning custom kitchen complete with high end appliances. The bright open floor plan is perfect for entertaining with a formal dining room and island with seating for that quiet morning coffee. Downstairs is perfect space for family games night that makes an easy transition to curl up with popcorn and a movie. The yard will be your favourite space to relax with a book on the 2 tiered deck nestled in the privacy of your fenced yard surrounded by all of your favourite perrenials backing onto a serene forested greenspace perfect for getting back to nature! (id:57594)
20459 484 Township
Rural Camrose County, Alberta
Escape to this incredible 8.7-acre haven, perfectly blending seclusion and convenience. Located just 20 minutes from Camrose, this well-kept home boasts impressive features and thoughtful touches...*Key Highlights:*- Private and meticulously groomed yard, perfect for outdoor enthusiasts- Heated triple car garage and 30x40 shop with 12-foot door for projects and storage- Expansive two-tiered covered deck for al fresco dining and sunset views- Spacious interior with cherry maple wood cabinets, soft-close drawers, and convenient island- Cozy sunken living room with gas fireplace, ideal for family gatherings- Main floor laundry and 3 bedrooms, 2 bathrooms, with additional 2 bedrooms and 3-piece bath in the basement- Enormous games room with dry bar, shuffleboard, and pool table – it's a recreational paradise!- Convenient walk-out door from the basement to the beautiful yard, featuring a huge garden and cozy fire pit area. Just minutes from Hay Lakes and an easy commute to Edmonton or Airport. (id:57594)
375053a Range Road 5-5
Rural Clearwater County, Alberta
7 acres in Clearwater County with the potential to be a nice hobby acreage. The older home has one bedroom in the front next to the entry way and a second on the main level with two more potential bedrooms upstairs, although they are not included in overall square footage due to ceiling height. There is a poured concrete foundation with extra living space in the basement, storage area and a cold room. The acreage has some perimeter and cross fencing and there are a few older storage sheds. The furniture in the house can go with the sale. (id:57594)
5416 56 Street
Ponoka, Alberta
Nestled on a quiet street in a sought-after neighborhood, this well-cared-for home offers a blend of comfort, character, and functionality. Step inside to a welcoming entry with a handy coat closet that keeps everything organized. The spacious living room features hardwood flooring and large east-facing windows and original that fill the space with morning light and a beautiful brick feature wall with an electric fireplace. The dining area offers plenty of room for your table and connects nicely to a bright, functional kitchen complete with a stainless steel fridge and stove. A full four-piece bathroom completes the main level. Upstairs, you’ll find two comfortable bedrooms, each with its own closet. The basement is partially finished, providing a cozy family room and third bedroom. The dedicated laundry room is a great feature, equipped with a newer washer and dryer, a laundry sink, and built-in cabinet for added convenience. There is an attached back porch that provides useful extra storage space. The huge fully fenced backyard is spacious and private! It is ideal for kids, pets, or simply enjoying the outdoors, and includes garden boxes, gazebo, play center and pool. A detached garage with garage door opener, offers back alley access adds excellent storage and parking options. Located close to schools, parks, hospital and all amenities. Notable improvements include upgraded plumbing including hot water tank and electrical in 2019, shingle replacement in 2021, and the addition of Sierra Stone low maintenance floors on main floor. This inviting property is a wonderful opportunity to own a starter home or add to your revenue portfolio (id:57594)
4115 Twp Rd 40-0
Rural Lacombe County, Alberta
Great opportunity to own a quiet country retreat! This well-maintained 2-bedroom home is cute, cozy, and full of charm. The open-concept main living area features vaulted ceilings, a skylight that brightens the kitchen, granite countertops, a corner pantry, and large windows in the living room. The spacious primary bedroom offers dual closets, while the second bedroom (or flex space) includes laundry with a stacked washer/dryer and no closet. A 3-piece bathroom completes the interior. Outside, enjoy a private backyard with a fire pit and a large gravel parking pad in front. Located on paved Rainy Creek Hwy—ideal for easy commuting east or west. Lot is rented at $500/month (includes water & sewer). Landowner approval required. (id:57594)
3714 45 Street
Red Deer, Alberta
OPPORTUNITY AWAITS IN THIS CHARMING BUNGALOW LOCATED IN THE DESIRABLE NEIGHBORHOOD OF EASTVIEW, RED DEER! This delightful 2 BEDROOM BUNGALOW is full of potential — ideal for FIRST TIME BUYERS ready to create their dream home and build equity, or for INVESTORS seeking a solid rental opportunity. As you step inside, you’re greeted by a bright and inviting MAIN FLOOR featuring a bright & comfortable LIVING ROOM with large windows that fill the space with natural light. The layout also includes TWO COZY BEDROOMS and a spacious KITCHEN with really nice backsplash & lots of cupboards ,built-in benches with storage-perfectly blending functionality with character, a DINNING ROOM, a DEN & A FOYER. Here you'll also find a 4 pcs BATH. The FULLY FINISHED BASEMENT adds even more living space, offering a generous FAMILY ROOM, the MECHANICAL ROOM and a convenient STORAGE/LAUNDRY area, providing plenty of room for relaxation, hobbies, or projects. Step outside to enjoy the BEAUTIFULLY LANDSCAPED, FULLY FENCED BACKYARD complete with a COVERED DECK — ideal for summer entertaining! The yard also features TWO SHEDS, a GREEN HOUSE and a variety of mature plantings including apple trees, raspberry bushes, saskatoons, rhubarb, and a vegetable garden — a true haven for gardening enthusiasts. The SINGLE ATTACHED GARAGE provides plenty of shelving & completes this great home & for your convenience, there is also a MUD ROOM. Updates over the years include NEW FLOORING throughout the main level (2022), NEW LIGHT FIXTURES in the living room and primary bedroom (2023), SHINGLES replaced in 2012, HOT WATER TANK (2007), and FURNACE (2004). The entrance and sunroom addition (1980) add even more value and charm. Located in the sought-after community of Eastview, this mature neighborhood is known for its tree-lined streets, quiet atmosphere, and strong sense of community, while being just minutes from schools, parks, shopping, and downtown Red Deer. Offering the perfect blend of affordability, pote ntial, and location, this charming home is an incredible opportunity to invest in a great community — and MAKE IT YOUR OWN! (id:57594)
61 Points West Resort
Sylvan Lake, Alberta
Considering a recreational property in Sylvan Lake? 61 Points West RV Resort provides your best value in prime recreational real estate. This property is a 2,946 sq/ft titled lot with a 2010 Huron Ridge Resort 12' x 40' park model trailer and a full-length, partially covered deck - for sun or shade. Bright living area with ceiling height transom windows for optimum natural light. Top quality wood cabinetry throughout, and thoughtful extras like a corner electric fireplace and full sized soaker tub. Fully finished & insulated 10' x 10' shed and attached storage shed included. Fenced on two sides with cosy firepit area. Ideally located within steps of the pool, washrooms & showers and directly across from the playground. Voted one of Canada's ten best beaches, Sylvan Lake is Alberta's primary tourist destination. Points West provides an economical recreational haven for you and your family – gated and private - where residents enjoy a beautiful outdoor heated pool and hot tub, fully equipped clubhouse, modern laundry and shower facilities, upgraded playground and abundant green space. Sit back and relax while professional management mows and trims your lawn. Titled lots include one RV or boat storage space. Active social club provides activities all summer long. Annual condo fee of $3,300 includes electricity, water, sewer, reserve fund contributions, mowing and trimming of lawns and common areas, operation of pool and commercial hot tub, and the new playground. And bring your pets! Open April 1st to October 31st (welcome Snowbirds!), Points West is a gated three season community on the edge of Sylvan Lake; only a km down the bike path to restaurants, shopping and the farmers' market - all the amenities Sylvan Lake has to offer. (id:57594)
32521, Range Road 72
Rural Mountain View County, Alberta
**120-ACRE** parcel, located west of Sundre, offers an exceptional opportunity to own property in the sought-after Bear Berry area and nearby CROWN LAND. The gently ROLLING terrain presents an ATTRACTIVE balance of open MEADOWS and mature WOODLANDS. The landscape BLENDS sunny meadows filled with thriving NATIVE grasses—excellent for livestock GRAZING—and dense WOODS comprised of EVERGREEN and DECIDUOUS trees, creating a lush canopy and natural shelter. Nestled within a clearing, you'll find a RUSTIC one-and-a-half-storey PANABODE LOG-STYLE cabin on a FULL concrete unfinished BASEMENT. It has complete services of: POWER, DRILLED WELL, and SEPTIC TANK with FIELD. Wildlife is commonly seen throughout the property, and the ever-shifting vista of the Rocky Mountains serves as a stunning backdrop year-round. SMITH CREEK quietly WINDS through the east side of this property, bordered by OPEN clearings and WOODED stretches that ATTRACT abundant wildlife. DEER, MOOSE, ELK, and WILD HORSES find shelter under the towering evergreens and leafy trees, while DUCKS and BIRDS flourish along the creek’s LIVELY banks. Coyotes, bears, and cougars occasionally pass through this TRANQUIL landscape. CROWM LAND is conveniently located LESS than half a mile from your property, offering easy access for unlimited RIDING, QUADDING, HUNTING and HIKING—a true gateway to the BACK COUNTRY with endless recreational possibilities. Whether you're SEEKING solitude in nature, hiking, fishing, or OBSERVING deer, elk, and even wild horses, the area offers unparalleled RECREATIONAL pursuits in a peaceful, pristine setting. This ONE- of – a- KIND property provides a remarkable canvas for your FUTURE and your PLANS—be it as a HOMESTEAD, a business venture, a PRIVATE RETREAT, a FARM, or INVESTMENT—giving you endless possibilities and lasting value. Investing in Alberta means investing in your future. **Please note this property is in a wildlife corridor, and there is active hunting in the area during hun ting season. (id:57594)
7128 Henner's Road
Lacombe, Alberta
7128 Henner's Road is a terrific family home located in beautiful Lacombe, Alberta. The front yard is nicely landscaped. The polished look of the home and cute covered porch facing the morning sun will catch your eye. The fully fenced back yard is attractive and welcoming with its fruit trees, raspberry bushes, and deck that includes a natural gas line for the bbq. A big bonus is the back lane with RV/utility trailer access. Another big bonus is the fact that this home backs onto a playground and a walking path that connects to Lacombe's famous trail system - including a nearby walk around Henner's Pond. The long driveway and heated double attached garage (along with the previously mentioned RV capacity) provides the next owner with plenty of parking options. Inside, you'll be very pleased with the thoughtful plan and design. The high ceiling at the entrance and nearby library/study welcomes you with open arms. The home is filled with natural light throughout much of the day. The front room is a cozy place to have a coffee and enjoy the morning sun. The open concept kitchen and living room (with a natural gas fireplace) is a perfect place to gather while visiting with family and friends. The kitchen features black walnut cabinets, stainless steel appliances, a pantry, and a useful island with an abundance of storage. The flooring and luxurious trim adds a touch of class to the home. The laundry and 2 piece bath complete the main floor. Upstairs, you'll find 3 bedrooms and 2 full bathrooms. The master bedroom is very large, and the spa-like ensuite provides plenty of space for two. Closets (some walk-in) throughout the house include handy organizers. All the upstairs bedrooms feature blackout blinds. The basement is fully finished and includes another full, 4 piece bathroom, bedroom, and a great sized family/rec room. The utility room provides additional storage space, a high efficient furnace, and hot water on demand. The seller loves the quiet street, the convenient access to the QEII and 2A highways, the neighborhood, and the community of Lacombe. (id:57594)
4313 53a Street
Wetaskiwin, Alberta
Step into timeless charm with this beautifully renovated 1949 home that perfectly blends classic character with modern comfort. Featuring 3 inviting bedrooms and 2 stylish bathrooms, this home has been thoughtfully updated while preserving its warm, welcoming feel. You’ll love the bright, open spaces, updated kitchen, and cozy living areas ideal for family gatherings or quiet evenings in. The back yard is fenced and gated for enjoying the fire on those warm autumn nights. Nestled in a wonderful neighborhood close to schools, parks, and everyday amenities, this home offers both convenience and community. It’s the perfect place to put down roots and create lasting memories. (id:57594)
31 Bettenson Street
Red Deer, Alberta
This Fully Developed Bungalow offers 3 Bedrooms up / 1 down / plus a Generous Den downstairs that could easily function as a Fifth Bedroom [a Window can be added to make it Legal], creating the potential for a 5-Bedroom Home. This Home features a Nice Main Level Floor Plan. The home offers 2 Bathrooms; one on the Main and one Extra Large in the Basement. The main floor showcases a Walk-in Pantry and is already plumbed for Main Floor Laundry [an excellent feature for Future Legal Suite Potential]. The kitchen is Large and Open, ideal for both Everyday Living and Entertaining. This Home is also Superbly Located Close to Transit / Walking Trails / All Essential Amenities / with Quick and Easy Access to Major Roadways in and out of the City / Situated on a Large Lot [offering the opportunity to add Extra Parking, supporting Legal Suite Qualification] / includes a Rear Detached Garage with a New Garage Door Opener Package / Newer Eavestroughs / Newer Furnace and Hot Water Tank within the last 4 years / New Flooring in approx. 90% of basement within the Last Month. Outdoor Spaces include a Ground-Level Rear Deck / Concrete Patio Area / and a Welcoming Front Deck with Stylish Metal Railing. Immediate Possession Available / Very Easy to Show! (id:57594)
18, 5429 Township Road 494
Rural Brazeau County, Alberta
This Charming 2001 Mobile, offers 2 bedrooms/1 bathroom with many upgrades. Ideally located at the end of the road/overlooking hole #6 at Birchwood Golf and Country Club. Whether You're Looking for a Relaxing Retreat or a Year-Round Home, this property offers the Best of Both Worlds with a perfect blend of Comfort and Recreation. Key features include a new furnace (2024)/new stove (2024)/new dishwasher (2025)/new window replaced in living room (2025)/ newer blinds in kitchen and living room/some new LED lights in the kitchen and bathroom/a large deck (full length of the unit)/14x12 canopy & 24x12 truck shelter/two sheds (10x10 and 8x10)/a 2000-gallon septic tank. Utilities are exceptionally low; this last March was approx. $200 for gas and power together. $126 condo fee is for communal water. Located at the Birchwood Golf and Country Club, you'll have access to a 9-hole golf course/Pro Shop/restaurant/and motel accommodations for guests. Nearby locations include the Hamlet of Lindale (4 km, mailboxes but no convenience store)/the Town of Tomahawk (18 km, convenience store/post office/mailboxes available)/and the Town of Drayton Valley (20 km, full amenities including Walmart/Canadian Tire/Home Hardware/and IGA store). Whether it's your golfing getaway or year-round retreat, this home offers everything you need. If golfing is your favorite pastime, Birchwood Golf and Country Club is the place to be! (id:57594)
4928 52 Street
Clive, Alberta
This Fully Developed Bungalow on Two Spacious Lots in Clive boasts a Welcoming East Facing Front Porch to have your Morning Coffee. This Home offers the perfect blend of privacy / comfort / and functionality / complete with a 24x24 finished garage and a backyard that feels like Acreage Living / and no rear neighbors. Ideal for families / retirees / or anyone wanting space / the large yard provides plenty of room for RV parking / trampolines / a greenhouse / or kids’ forts. The Full-Length Deck features patio doors off the master bedroom / and a covered section off the kitchen / perfect for year-round BBQs and outdoor living. Also, the front door offers a full phantom screen door to let the breeze in. Inside the home offers a warm and welcoming open layout / 4 bedrooms / 3 bathrooms / and a practical back entrance which has access to the garage / back yard / and offers storage for a second fridge or deep freeze plus a pocket door that leads into the kitchen. This home offers In-Floor Heating [ with two newer hot water tanks] and a nice storage area under the stairs . Located in a quiet community with great amenities / Clive is just 20 minutes to Lacombe / 35 to Red Deer / and an easy drive to Stettler or Edmonton / making it an ideal spot for those looking to Escape The City Hustle without sacrificing convenience. This Charming Home is Move-In Ready / and Waiting For You! (id:57594)
2910 & 2920 35 Street
Ponoka, Alberta
Unique Investment Opportunity; This Quarter Section located in a Prime Location with easy access to Highways 2, 2A, and 53. It includes two titles and a Structural Development Plan available for discussion with the Town of Ponoka; there may be the possibility of development into Country Residential Acreages in the future. Located at the town's edge, it is near local amenities like a golf course, as well as a major Equestrian Event Center, enhancing its appeal. The town is known for hosting significant Equestrian Events, including Canada’s second largest Professional Rodeo and the World Professional Chuck Wagon Races. The property is well-connected with a nearby local airport and is only 40 minutes from the International Airport in Nisku, near Edmonton. Medical Professionals would benefit from its access to over 25 hospitals within an hour's drive. The land is currently being used for farming and grazing, while also offering great potential for future development, making it Prime Real Estate in Alberta with a variety of possible uses and excellent growth prospects or if you simply want to park some money and buy the land for future investment. (id:57594)
2910 & 2920 35 Street
Ponoka, Alberta
Unique Investment Opportunity; This Quarter Section located in a Prime Location with easy access to Highways 2, 2A, and 53. It includes two titles and a Structural Development Plan available for discussion with the Town of Ponoka; there may be the possibility of development into Country Residential Acreages in the future. Located at the town's edge, it is near local amenities like a golf course, as well as a major Equestrian Event Center, enhancing its appeal. The town is known for hosting significant Equestrian Events, including Canada’s second largest Professional Rodeo and the World Professional Chuck Wagon Races. The property is well-connected with a nearby local airport and is only 40 minutes from the International Airport in Nisku, near Edmonton. Medical Professionals would benefit from its access to over 25 hospitals within an hour's drive. The land is currently being used for farming and grazing, while also offering great potential for future development, making it Prime Real Estate in Alberta with a variety of possible uses and excellent growth prospects or if you simply want to park some money and buy the land for future investment. (id:57594)
129 Mann Drive
Penhold, Alberta
This Modified Bi-Level is a Former Show Home Located on a Large Corner Lot in a Newer Subdivision in Penhold / with Easy Access to All Amenities / Sport Facilities / Parks / Schools / Playgrounds. Quick and convenient access to all major roads in and out of Penhold. The moment you enter this home you will feel the Welcoming Vibe it Offers. Boasting 9 ft ceilings / with Extra Windows throughout / this Home is filled with Natural Light and has a Bright, Open Flow. The Kitchen Features a Pantry / U-Shaped Counter / Lunch Bar — making it ideal for Cooking and Entertaining. Enjoy your Morning Coffee on the East-Facing Deck / Overlooking a Green Space. The Modified Bi-Level Design includes a Spacious Master Bedroom / Walk-in Closet / Ensuite. This 1426sqft Home boasts 3 bedrooms and two baths. The lower level continues the flow with a Theatre Room / Surround Sound. The basement also offers additional space that can be developed into Bedrooms / Bathroom / or tailored to your Lifestyle. The 24 x 24 Finished Garage is Painted / Electric Base-Board-Heated / and ready for use. Over time, the owner has added Decorative Rock / Shrubs / Trees [with a one-year warranty]. There is also an 8x10 Vinyl Garden Shed for storage of your garden equipment. This Home has been lived in very lightly and is in Like-New Condition! Easy to Show / Quick Possession Available. (id:57594)
5233 47 Street
Camrose, Alberta
Affordable and close to two schools, this 3-bedroom, 2 bath mobile sits on its own lot! This 1993 mobile is situated on a 40x140 lot with tons of parking and space for the kids. As you walk in, you’ll find two well sized bedrooms on the west end of the home along with a four-piece bathroom. Central to the home is a large living room with and a spacious open kitchen with eating area that boasts lots of cupboard and counter space. Further down the hallway there is a separate laundry room with space for a freezer or storage. Capping off the home is a large primary bedroom with its own four piece en-suite. Completing the home is a north facing 10x16 deck and a spacious back yard with a small shed for storage of your lawn mower and other yard equipment. This turnkey home is ready for you and your family. (id:57594)
316 Spruce Street
Springbrook, Alberta
Welcome to 316 Spruce Street in the friendly community of Springbrook! This beautifully updated Semi Detached 2-storey home offers comfort, space, and style in a quiet, well-established neighborhood. Over the years, this home has been completely transformed from the studs out — giving you peace of mind with quality renovations throughout. Inside, you’ll find a thoughtfully designed layout with 4 bedrooms and 3.5 bathrooms, including a newly redone upstairs bathroom. The main floor features a bright kitchen with quality cabinetry, a pantry, and a gas stove, open to a good-sized dining area with new sliding doors leading out to the back deck. A cozy gas fireplace warms the inviting living room, and a convenient 2-piece bath completes the main level. Upstairs, you’ll be impressed by the exceptionally spacious bedrooms — each offering plenty of room for full furniture sets and large windows that fill the rooms with natural light. The large primary bedroom feels like a private retreat-oversized, bright, and beautifully comfortable includes an ensuite and as a bonus the upstairs has hook ups for an additional washer and dryer for added convenience. The fully developed basement provides even more living space with a family room featuring a second gas fireplace, a large bedroom, a 3-piece bath, with washer and dryer set. Although this is a semi-detached home with one shared wall, it truly feels like a detached property thanks to its layout, large lot, and outstanding privacy. The fully fenced yard offers total seclusion with a spacious deck 16x24, gazebo, and cozy fire pit area — all backing onto green space with no houses behind. A long paved driveway, detached 12x22 garage, and beautiful landscaping complete the picture. Pride of ownership shines through every detail in this move-in-ready home. (id:57594)
20203 Twp Rd 460
Rural Camrose County, Alberta
Packed with history, and refreshed with modern updates, this acreage is unlike anything else out there. The main home, once a historic residence, was moved to the property and set on a solid modern basement with 9.5’ ceilings. Inside you’ll find lots of updates including freshly renovated bathrooms, new paint, main-floor laundry, a cozy gas fireplace in the dining area, and a boot room big enough to make any rural Albertan proud (with laundry and a bathroom nearby!). The primary suite features a new 4-pc ensuite, plus 5 additional bedrooms upstairs and 2 more in the basement. A large south-facing deck off the living room offers beautiful views towards the river valley. So much forward-thinking went into this home. It’s wired and ready if you ever want A/C, set up for a future garage with living space above, laundry plumbing in the storage room and dyed concrete in the basement that could look like marble with a finishing coat! Step outside where the property itself has stories, space, and serious wow-factor. It's located beside a quiet government access road; main house has new septic mound (2024), and each home has its own well with the main house boasting an impressive 25 GPM flow rate. There’s a massive 50×90 Quonset on asphalt with 100-amp service, a super cute gazebo with wood-burning stove, cross-fencing and pens for animals, walking & quadding trails through the valley and leading down to the river, and wild raspberries, saskatoons & fruit trees tucked along the way. Even a 1900s ranch-hand cabin (now a shed) adds to the story. To top it off, there is a second 4-bedroom 1948 home full of charm on the property with great features; triple-pane windows, boiler heat, an old-school ice room & cold room. Peaceful, practical, and truly one-of-a-kind — this is a property you have to experience to appreciate. Come see it… you’ll fall for it before you hit the end of the driveway. (id:57594)
21 Crestview Boulevard
Sylvan Lake, Alberta
Discover the perfect blend of comfort, style, and convenience in this End-Unit townhouse with NO CONDO FEES AND located in the vibrant new community of Crestview, Sylvan Lake.Featuring 4 bedrooms and 3 bathrooms across 1,400 sq. ft. of beautifully developed living space, this home offers an open-concept layout that’s ideal for entertaining or family living. The bright and functional main floor flows effortlessly between the kitchen, dining, and living areas, creating a warm and inviting atmosphere.The undeveloped basement provides a great opportunity to add value and customize additional living space to suit your needs—whether that’s a recreation room, guest suite, or home office.Centrally located, this property is just a short walk to schools, shopping, walking paths, parks/playgrounds, Meadowlands Golf Course, and the Sylvan Lake Disc Golf Course.Whether you’re a first-time home buyer, investor, or downsizer, this property offers incredible value in one of Sylvan Lake’s most desirable and fast-growing neighborhoods.Don’t miss the opportunity to make this beautiful end-unit townhouse your new home! (id:57594)
5006 65 A Street
Camrose, Alberta
Come home in Grandview! This beautiful bungalow a block from the golf course offers an easy, comfortable, and convenient lifestyle in a coveted Camrose crescent. The main floor welcomes you with a recently inspected wood burning, stone fireplace in the spacious living room, and a bright, open kitchen and dining room that serves great space for groups to gather. With three bedrooms and two bathrooms including the primary ensuite, the layout of this level is accessible and functional for the whole family! Downstairs you will find a large rec room, abundant storage space, a fourth bedroom and laundry room. Along with the curb appeal, covered porch and landscaped front yard, you'll enjoy the outdoors with gated RV parking, a new vinyl fence, a drive thru carport leading to an insulated single garage, plus an 8' x 12' storage shed and back deck with gas hook up for your BBQ. Just a short walk away you'll find all the conveniences of West end amenities like shopping, restaurants, medical and dental services, walking trails, dog park and much more! Don't wait to book your showing at this move-in-ready property!! (id:57594)
#214, 271022 Twp Rd 480
Rural Wetaskiwin No. 10, Alberta
This Magnificent Property with Lakefront Access and Views holds a 2250 sq/ft Home with a Double Attached Garage, Quadruple Detached Garage, and More! Inside the home the Main Level is made up of Two Bedrooms, Living room with a wood fire place on a stone wall, Kitchen that is open to the Dining room with a vaulted ceiling, and Family room with another fireplace. A Walk-In Pantry, Laundry/Utility Room, and a 4 Piece Bathroom Conclude the Main floor. The Upper Level has the Primary Bedroom that has its own 4 Piece Ensuite Bathroom, Walk-In Closet, and an Office. This Home is Wheelchair accessible from the Attached Garage with a lift and from the large back deck that over looks the lake through the patio doors into the Living room and Family room. The Detached Garage measures 36'x28' has a Concrete floor, Heat, Power, and Two Overhead Doors. This Property Welcomes you to enjoy the lake year round with extra storage for toys of every season! Brand New 2000 Gallon Septic Tank Installed. (id:57594)
2 Grand Avenue
Norglenwold, Alberta
Welcome to this renovated bungalow in the Summer Village of Norglenwold—where every day feels like a family getaway. Just one row from Sylvan Lake and steps from the boat launch, this almost 2,500 sq ft home sits on an impressive 15,000 sq ft lot, offering space, comfort, and the perfect backdrop for making lifelong memories. Inside, the open-concept layout is designed for family living. The bright living room, anchored by a stone gas fireplace with custom live-edge mantles, is ideal for movie nights or cozy evenings together. The beautifully updated kitchen with newer quartzite countertops, 5-burner gas cooktop, and NEW lighting makes preparing meals a joy—whether it’s a quick breakfast before heading out on the lake or a big family dinner with everyone gathered around. All-NEW flooring, renovated bathrooms, fresh paint, and upgraded systems (including a NEWER furnace and NEW commercial-grade on-demand hot water) give you peace of mind so you can focus on what matters most—your family. The large NEW windows not only fill the home with natural light but also frame the views of the surrounding trees and yard, where kids can play freely and safely. Outdoors, the expansive yard provides endless opportunities—set up a playset, build a rink in the winter, or host summer barbecues while the kids ride bikes and play tag. The NEW front deck is the perfect spot for morning coffee while watching the kids explore, or winding down together at the end of the day. A second driveway out back offers space to build a garage or shop, keeping all the family’s toys and gear organized. Living in Norglenwold means your children can grow up in a true lake community—spending summers paddleboarding, swimming, and fishing, and winters skating or ice fishing. With compost pickup and a tight-knit, family-focused neighborhood, it’s a place where kids can thrive and parents can breathe a little easier. This home isn’t just a place to live—it’s a foundation for family traditions, memorie s, and a lifestyle filled with connection and adventure. NO short term rentals in the Summer Village and compost pick-up every second Thursday. (id:57594)
5011, 25054 South Pine Lake Road
Rural Red Deer County, Alberta
This beautiful landscaped lot is located in phase 5 of Whispering Pines. This awaits your dream home, or your camper until the time is right to build. Whispering Pines has no timeline of building, and has a great mix of homes for everyone's tastes. This lot has many options to fit your personal tastes. There aren't many lots available any longer in Phase 5 so don't miss your chance to have pride of ownership. Community Amenities: Access to Whispering Pines Golf Course and the various amenities including pool, hot tub, gym, laundry, beach, marina, playgrounds, garden boxes, ice cream shop, sports lounge, restaurant, pro shop, driving range, all at Whispering Pines Lake Resort. Located less than 30 minutes from Red Deer, 90 minutes to Calgary and 2 hours to Edmonton, the location is perfect for living or vacationing in. (id:57594)
405, 4625 50 Street
Camrose, Alberta
Welcome to this stunning top floor penthouse condo unit in Park Place North! Perfectly situated just steps from Main Street shopping, grocery stores, and restaurants. Enjoy panoramic views of beautiful Jubilee Park- best in town! This bright and spacious 2 bedroom, 2 bathroom condo features 20 foot ceilings, cozy gas fireplace, and central air conditioning for year-round comfort. This home includes in-suite laundry, abundance of storage, and large west facing deck with convenient awning for those sunny days. This unit also has a heated detached single garage with room for storage. This sought after building even has a party room and various organized activities which make this place more than a home- it's a community. (id:57594)
148, 27111 597 Highway
Rural Lacombe County, Alberta
Welcome to your dream location! Only 4 of these 1.25-acre lots remain, nested alongside the serene ambiance of the Red Deer and Blindman Rivers. Discover the perfect escape enveloped by nature just minutes from Red Deer and Blackfalds! Build your dream home in the perfect location, with the builder of your choice. Take this opportunity to pick everything out for your ideal home, from the floor plan to the finishes and fixtures. Explore the nature trails surrounding the subdivision, savor the fresh air and enjoy the open space all around. A playground is just a few steps away from your doorstep, the perfect spot for kids to run and play and enjoy getting back to nature. With such a small community, you can get to know your neighbours and feel comfortable and secure in your new home. Convenience is key, with a quick commute to Red Deer, Blackfalds, or Lacombe, giving you the benefit of life on an acreage without the long drive to town. Seller is offering financing – on approved credit. (id:57594)
49 Leung Close
Red Deer, Alberta
IMMEDIATE POSSESSION AVAILABLE ~ FULLY DEVELOPED WALKOUT BUNGALOW ~ BACKING ONTO A TREED PARK & WALKING TRAIL ~ 24' X 24' HEATED GARAGE ~ CENTRAL AIR CONDITIONING ~ Mature landscaping in the front yard is complemented by a stucco and stone exterior, offering eye catching curb appeal ~ A spacious foyer with tile flooring, a coat closet with mirrored doors and a lighted niche welcome you ~ Open concept main floor layout is complemented by high ceilings and hardwood flooring ~ The kitchen offers a functional layout with plenty of light stained cabinets with crown moulding and extra large storage drawers, endless granite countertops including an island with a raised eating bar, full tile backsplash, undermount sink with a window above, stainless steel appliances and a walk in corner pantry ~ The dining space is surrounded by large windows and can accommodate large gatherings with ease ~ Garden door access off the dining room leads to the sunny west facing deck with glass and aluminum railings for unobstructed park views, Duradek finish, BBQ gas line, and stairs to the yard ~ The living room has more large windows offering natural light, tray ceilings, built in shelving and a cozy gas fireplace ~ The primary bedroom can easily accommodate a king size bed plus multiple pieces of furniture, has a huge walk in closet with built in shelving and a spa like ensuite featuring a jetted tub, separate shower, and oversized vanity ~ Second main floor bedroom is also a generous size with vaulted ceilings, large windows, ample closet space and would make a great home office or guest room ~ Conveniently located main floor laundry ~ 2 piece main floor bathroom ~ The fully finished walkout basement has large above grade windows, high ceilings, and roughed in underfloor heating ~ Massive L-shaped family room offers tons of space for a games table and sitting area and features a cozy gas fireplace with a tile surround, a wet bar, and garden door access to the lower covered deck and backy ard ~ Three basement bedrooms offer plenty of space and ample closet space, including one bedroom with a huge walk in closet ~ Well appointed 4 piece bathroom featuring an oversized vanity ~ Heated 24' x 24' double attached garage is insulated and finished with drywall ~ The beautiful backyard is landscaped with well established trees, shrubs and perennials, has an irrigation system with a timer, calming pond with a waterfall, a garden shed for storage, and is fully fenced with direct access to the treed park and green space ~ Excellent location in a quiet cul-de-sac, walking distance to schools (all grades and divisions), excellent shopping plazas with all amenities, Collicut Rec Centre, plus numerous walking trails, parks and playgrounds all close by ~ Immediate possession and move in ready! (id:57594)
53 Adina Close
Blackfalds, Alberta
Welcome to this beautifully finished bi-level tucked away on a quiet cul-de-sac — a home that combines functionality, comfort, and thoughtful design. The open-concept main floor is bright and inviting, offering a seamless flow between the living, dining, and kitchen areas, perfect for both family living and entertaining. The spacious primary suite features a custom-organized walk-in closet and a private three-piece ensuite. Two additional bedrooms and a full bathroom complete the main level, providing plenty of space for family or guests.Downstairs, you’ll find a large family room ideal for relaxing or movie nights, along with an additional bedroom and bathroom for extra flexibility. Central air conditioning keeps the home comfortable year-round, while the heated attached garage and additional detached garage offer ample space for vehicles, tools, or hobbies. The fully fenced backyard is private and secure, creating the perfect setting for outdoor enjoyment.With all appliances included and a quiet, family-friendly location, this property offers exceptional value for those looking for a move-in-ready home with all the extras. This home even has built in sonos speakers, perfect for entertaining! (id:57594)
15 Rosse Place
Sylvan Lake, Alberta
Perfectly positioned on an expansive 10,000 sq. ft. lot, this property offers endless outdoor possibilities. Whether you envision a detached garage, RV parking, lush gardens, or even your own personal putting green, this home provides the space—and the builder—to make it happen.With 1,300 sq. ft. of thoughtfully designed main-floor living and a framed-in walkout basement ready for your custom finishing, this home blends elegance with practicality. A welcoming composite front porch sets the tone for the quality craftsmanship throughout.Inside, a bright second bedroom sits just off the front entrance, ideal for a guest room, home office, or cozy den. The spacious entryway connects to the attached garage, a convenient main-floor laundry room, and a walk-through pantry that flows seamlessly into the open-concept kitchen and living area.The kitchen is a true showpiece—featuring quartz countertops, stainless steel appliances, soft-close cabinetry, and ceiling-height cupboards. A large central island provides both prep space and casual seating, while the adjoining dining area opens to a private dura-deck complete with a privacy wall and gas line for effortless outdoor entertaining.The living room is bright and inviting, with oversized windows overlooking the expansive backyard. Pre-wired for a wall-mounted TV, this space is perfect for relaxing or hosting guests.The primary suite offers a peaceful retreat, large enough for a king-size bed and full furnishings. The spa-inspired ensuite features dual sinks, a 4-foot shower with a built-in bench, and sliding barn doors leading to a spacious walk-in closet. A second full bathroom with a tub/shower combo ensures comfort and convenience for family or guests.Additional highlights include triple-pane windows for superior energy efficiency, roughed-in in-floor heating, a framed-in walkout basement with a painted floor, maintenance-free vinyl fencing, RV sewer hookup, dura-decking, and enhanced sound insulation in the pa rty wall for added privacy.With premium finishes, a smart layout, and a truly generous lot, this exceptional home delivers comfort, craftsmanship, and lifestyle—all within a welcoming 45+ adult-living community. (id:57594)
68 Bettenson Street
Red Deer, Alberta
Welcome to this solid and thoughtfully updated 4 bedroom, 3 bathroom bi-level in the highly sought-after neighbourhood of Bower. Backing onto a tranquil green space, this impressive property combines comfort, style, and convenience with close proximity to schools, parks, walking trails, shopping, and easy access in and out of the city. The main level showcases a bright and spacious open concept design featuring a generous kitchen with abundant cabinetry, expansive prep area, sleek quartz countertops, and a welcoming dining, and living area designed for entertaining family and friends. Expansive windows flood the home with natural light, while a patio door off the dining room leads to a generous deck overlooking a large back yard with an interlocking brick patio, perfect for morning coffee or evenings with friends. Enjoy a fully fenced backyard with maintenance free white vinyl fencing and peaceful green space views.Also, on the main level are three well appointed bedrooms, including a primary suite with its own private ensuite bathroom and a second full 4 piece bath for family or guests.The fully developed basement with separate entry extends the living space with a versatile recreation/games room complete with a second kitchen, a comfortable fourth bedroom, another 4 piece bathroom, den/office or add a closet and you have a 5th bedroom The laundry facilities are located in the utility room. Outside, you’ll find a dream 24’ x 24’ detached garage, perfect for vehicles, storage, or a workshop. Major upgrades have already been completed, including a new roof (2017), furnace motor (2017), hot water tank (2017), and brand new windows, ensuring comfort and peace of mind for years to come.With its generous proportions, updates, and unbeatable location, this home is the perfect blend of space, style, and function. Truly a rare find in Red Deer’s Bower community (id:57594)
41, 20 Jacobs Close
Red Deer, Alberta
Fantastic value in this updated two bedroom and 1 bathroom upper unit conveniently located in Johnstone Park! This open concept property showcases upgraded vinyl floors, large vinyl windows and ample storage space. The functional kitchen provides tons of cabinet and counter space with a raised eating bar. Off of the kitchen you can access the balcony for some fresh air! Two bedrooms with closet systems, an updated 4pc bathroom and in-suite laundry complete this charming space! One assigned parking stall comes with the unit in addition to the ample visitor parking available. The condo fees cover your heat, snow removal in the upcoming Winter months, garbage and professional management. Immediate possession available. (id:57594)
73 Lansbury Close
Lacombe, Alberta
Welcome to this beautifully finished 4-level split tucked in Lacombe’s desirable Lincoln Park area. Thoughtfully designed for comfortable family living, this home offers plenty of space, natural light, and flexibility for your lifestyle.Step inside to a large, welcoming entrance that leads to the bright main floor. The kitchen offers great storage and workspace, while the dining area—with its charming alcove window—creates the perfect spot for family meals or morning coffee.Upstairs, you’ll find the primary bedroom with its own 3-piece ensuite, along with two more bedrooms and another full bathroom.The third level features a cozy family room with a walkout to the backyard, a versatile bedroom or office, a convenient laundry area, and another 3-piece bathroom.The lower level provides even more space, complete with an additional bedroom and den, perfect for guests, hobbies, or a home office setup. You’ll also find the mechanical and storage rooms on this level.Outside, enjoy the fully fenced and landscaped yard with a patio, garden beds, and plenty of room to build a future garage.If you’ve been searching for a well-kept, move-in-ready home with a great layout and a walkout design, this one is ready for you to make it your own. (id:57594)
7 Stirling Close
Red Deer, Alberta
On a large 7150 sq foot lot, on a quiet close, facing a green space sits this 5 bedroom bungalow. This expertly renovated home offers a mid century style with modern features. The home offers an open floor plan with the living room looking onto the dining area and kitchen. Natural light streams in through the west facing living room windows. You'll appreciate the peaceful view to the park and the stylish feature wall ideal for your wall mount TV. The dining area leads out to the side deck and the big private, peaceful backyard, freshly sodded & the detached garage. The sixties inspired kitchen is both functional & attractive with its up to date finishing & hardware + quartz countertops and new backsplash. You’ll love the view to the backyard with the bay window over the sink. This family friendly floor plan offers 3 bedrooms on the main level. There is gorgeous hardwood flooring and new tile flooring throughout the main floor. You'll be Wowed by the fully renovated main bathroom. The new light fixtures have been perfectly chosen to provide style & character. The basement has brand new development with a huge family room ideal for entertaining as it comes complete with a fantastic wet bar area. There are 2 additional bedrooms with new egress windows & a spectacular bathroom. The location across from a park on a quiet close is ideal as kids can safely ride their bikes out front & neighbours get to know one another. It’s a short walk to the popular local elementary school & park. Sunnybrook is the most sought after mature neighborhood in the city as it is centrally located & has the trail system where you can walk, bike or run throughout the city. Whether you’re looking for a bungalow to downsize to or a family looking for their forever home this sunnybrook gem may be just what you’re looking for! (id:57594)
36, 41513 Range Road 13
Rural Lacombe County, Alberta
ABSOLUTELY STUNNING LAKE VIEWS!!!! This home blends comfort, elegance, and utility in an incomparable setting. Enter to discover hardwood floors, granite countertops, laundry on the main floor with convenient sink, and unique upgrades. The design is perfect for entertaining and ease of use, with a sunny open-concept living and dining area separated by a lovely three-sided gas fireplace. The kitchen features a gas cook top, granite countertops, pantry, and an entrance to a spacious lake-facing deck with a gas BBQ hook-up—ideal for sitting back or entertaining guests while watching spectacular sunsets over the lake.The main level features two large bedrooms divided by a full four-piece bathroom for family or guest privacy. The stunning master suite upstairs offers a real retreat with vaulted ceilings, skylight, walk-in closet, and lavish ensuite with Jacuzzi tub and glass-block shower. The suite's private gas fireplace and panoramic view of the lake create a cozy and warm ambiance that makes the daily commute home feel like a vacation.The basement is almost complete with a 2 pc bathroom, a 4th bedroom (could easily be 5 or 6 BEDROOMS) and a large entertaining space.Exterior, the home is completely landscaped with mature trees and flower gardens, both enhancing the beauty and privacy. Have your morning coffee on the large deck or relax near the water's edge. The additional-large yard has ample space for outdoor living, and the 22×24 heated double attached garage provides ample storage and workshop possibilities.Located only 600 meters from the marina, this home provides exceptional access to boating, fishing, sledding, and all that Gull Lake has to offer. Whether you’re seeking a year-round residence or a seasonal retreat, this property delivers the best of Alberta lakefront living—where every day comes with an incredible view and the tranquility of lakeside life. (id:57594)
65 Pamely Avenue
Red Deer, Alberta
AMAZING LOCATION IN THE PINES! MASSIVE LOT BACKING ONTO TREES! This large, family home has a renovated kitchen with newer appliances, newer windows, roof and furnace. Great semi closed in front porch to sit and enjoy the sunsets, large back deck and upper balcony for the morning sun! Beautiful family room off the kitchen/living room area, includes a wood burning fireplace. Up you will find 3 nice size bedrooms, the master has a huge walkin closet and ensuite, along with a balcony! Down you will find a large bedroom, rec room, laundry (there are hookups for laundry on the main level as well) and a back room for a gym, den or media room. Tons of storage down as well! Seller has a new window that can stay if another bedroom is needed downstairs. Heated, attached garage with a mezzanine for more storage! Located close to our wonderful city trails, shopping, parks and restaurants. Tough to find a location like this! (id:57594)
7 Evergreen Way
Red Deer, Alberta
Sleek and Stylish - this beautiful 2 storey townhouse is in immaculate condition and there are NO CONDO FEES!! This bright and modern design is thoughtfully laid out and allows natural light to fill the space. The heart of this fine home is the elegant kitchen with a large center island and quartz counter tops, stainless steel appliances, and contemporary 2-toned cabinetry. There is a rear dining space and front living room which all combine for a connected open concept living space. Quality vinyl plank flooring provides a durable and clean surface throughout the main level, and high-end finishes such as herringbone back splash and a shiplap feature wall complete the modern vibe. A convenient 2pce bath is located near the back entrance which provides easy access to the sunny rear deck and fenced yard with storage shed and 2 rear parking spaces. The upper level is perfectly designed with top floor laundry and 3 roomy bedrooms - including the large main bedroom with it's own full ensuite, plus there is an additional full 4pce bath! An unfinished basement with 9' ceilings offers ample storage space and future development potential. Enjoy all of the great outdoor amenities that Evergreen has to offer including beautiful walking and biking paths and parks - maintained by an annual $100 HOA fee. Recreation and shopping are all nearby with this well located home! (id:57594)
46 Kirkland Close
Red Deer, Alberta
~Step inside this PRISTINE 5-bedroom 3-bathroom home~ Boasting three spacious bedrooms on the main floor, the primary has a walk-in closet and beautiful 3-piece ensuite, with new CUSTOM STEP IN SHOWER!!! All new flooring on the main floor, new appliances, freshly painted, hot water tank (2017), heater in garage is new. Shingles are 2016. The living room has a cozy gas burning fireplace with tiled surround and oak mantle. The FULLY DEVELOPED BASEMENT features two more spacious bedrooms, a large laundry room (previously a 6th bedroom) and a 4-piece bath with jetted tub! The family room is massive and great for a growing family, operational in-floor heat keeps it cozy all year. The oversized garage has 9' door and fully finished with a new heater and 220 wiring!!! The tiered deck has power to the lower deck for a future hot tub. The beautifully finished back yard is nicely landscaped and fenced. Take ownership of your new beautiful home and enjoy the rest of your summer and fall with peace of mind. Close to schools, trails, and major bus routes. (id:57594)
374037 Range Road 6-0
Rural Clearwater County, Alberta
Welcome to 374037 Range Road 6-0 – a spacious country home seated on 4.98 acres. Offering 5 bedrooms and 3 bathrooms on a beautiful open property. Walk inside and you’ll notice the stunning pine ceilings and open concept floorplan. The bright kitchen features hickory cabinets, stainless steel appliances, including a gas range, and a great L shaped peninsula with seating. The dining room opens through French doors onto the spacious deck. The main level is includes 3 bedrooms, 2 full baths, a convenient laundry room, and pantry. The partially finished basement adds 2 more bedrooms, a full bath, a large rec room, and plenty of storage space. Step outside to enjoy the expansive backyard with a deck perfect for relaxing or entertaining. The oversized detached double garage has 10 ft walls, electric doors, separate access to each side, and is heated on the workshop side. The property also includes a greenhouse, large shed, and ample RV parking. A perfect blend of rural living and functional space – don’t miss this opportunity! (id:57594)
40 Drever Close
Red Deer, Alberta
? Just Listed – A Truly One-of-a-Kind Home in Deer Park, Red Deer! ?Absolutely stunning custom-built 2-storey on a slope-down lot offering over 2,200 sq. ft. of exceptional living space + a legally suited walkout basement. Every detail has been carefully designed with superb quality and timeless taste.?? Features you’ll love:? Central A/C + In-floor heating? Solar One windows + California shutters & remote curtains? 5 Bedrooms | 3.5 Bathrooms | 3 Fireplaces? Sunroom retreat + park-like landscaped yard (front & back)? Granite countertops + Maple hardwood flooring? Double attached heated garage + single detached garage? Laundry on both upper level & basement? 9 ft ceilings, stucco siding, heated master bath, and more!?? Major updates:•High-efficiency furnace (2017)•New hot water tank (2024)Nestled in the quiet heart of Deer Park, this home truly has it all – luxury, functionality, and comfort. Perfect for families, investors, or anyone looking for unmatched value in a sought-after neighborhood.?? Red Deer – Deer Park (id:57594)
5023 36 Street
Sylvan Lake, Alberta
This is a rare opportunity to own a charming 1.5-storey home just half a block from the beach in Sylvan Lake's most desired Cottage Area. Enjoy a relaxed lakeside lifestyle in this beautiful property — perfect as a year-round home, a family retreat, or a turnkey short term rental investment (with town approval). The main floor features an inviting open-concept layout with soaring vaulted ceilings and large windows that flood the space with natural light, creating a bright and grand feel throughout the kitchen, dining, and living areas. A 4-piece bathroom and convenient main-floor bedroom complete this level. Upstairs, the upper level offers two spacious bedrooms and a 2-piece bathroom, ideal for family, kids, or guests. There’s also a crawlspace for extra storage which houses the hot water tank, furnace, and sump pump. Currently operating as a short-term rental, this property is being sold fully furnished, including all household items (minus the staging decor)— truly turnkey and income-ready from day one! The backyard is an entertainer’s dream with a large deck, string lighting, a cozy firepit area, alley access, and plenty of parking — the perfect spot to unwind after a day at the beach. Just steps to the lake, shoreline, and walking paths, this property offers the relaxed lake lifestyle you’ve been waiting for — combined with an excellent investment opportunity in one of Sylvan’s most desirable areas. Beautifully decorated and move-in ready — this home is the complete package! Recent updates include new vinyl plank flooring in kitchen and living room, hot water tank (2023), gas stove, gravel pad in rear, added laundry into main room closet. Brand New RPR. (id:57594)
48 Evergreen Way
Red Deer, Alberta
Beautiful townhouse in the desired community of Evergreen ~ This incredibly well maintained townhouse features an open concept layout with tons of natural light, quartz countertops throughout and a detached HEATED garage. The main floor showcases 9ft ceilings, an oversized 9ft island with ample seating, a stainless steel appliance package, soft close cabinets and pantry storage. From the dining room you can access the covered dura-deck and fully fenced and landscaped yard with a detached heated garage PLUS a rear concrete pad for additional parking unlike most units. This unique layout offers three bedrooms located in the basement including the large primary fit for King size furniture with a 4pc ensuite & walk-in closet. Two more bedrooms, a 4pc family and the conveniently located laundry complete this level. These efficient properties feature triple pane windows, 80 gallon HWT's, zero scaping in the front, H/E furnace and more. Evergreen is a beautiful community and 48 Evergreen Way awaits new ownership! (id:57594)
40075 299 Avenue E
Rural Foothills County, Alberta
For more info, please click the "More Information" button. Welcome to an extraordinary blend of modern elegance and countryside charm. Built in 2023, this stunning 6-bedroom, 5.5-bathroom estate offers over 7,200 sq. ft. of meticulously designed living space, nestled on a picturesque 5-acre property. More than just a home, it’s a peaceful retreat surrounded by nature, yet conveniently close to Calgary’s South Campus hospital, top-rated schools, and urban amenities, offering the perfect balance of serene country living and city convenience. As you enter through natural flat stone pillars, a grand entryway welcomes you into warm and expansive living areas set against the breathtaking backdrop of the Rocky Mountains. The living room features a towering stone fireplace that serves as a centerpiece, while a glass-surround walkway bathes the space in natural light. Telescoping glass doors seamlessly connect indoor and outdoor spaces, making it ideal for entertaining or relaxing with loved ones. The chef’s kitchen is the heart of the home, featuring double islands perfect for hosting, high-end appliances including a combination steam oven, and two butler’s pantries. These pantries provide ample storage and include access to a hidden workspace and a single garage, adding both functionality and convenience to the kitchen’s design. The main-floor primary suite is a true sanctuary, boasting floor-to-ceiling west-facing windows that frame stunning views. The spa-inspired en-suite includes luxurious stone-accented walls, an oversized soaker tub, and a walk-in shower, while the custom-designed closet caters to a modern lifestyle with ample space and organization. Upstairs, three spacious bedrooms, each with walk-in closets and private bathrooms, provide comfort and privacy for family or guests. A striking glass walkway connects a custom home office and a cozy family room, creating a unique and inviting upper-level retreat. The lower level is designed for both relaxation and acti vity. Highlights include a home gym with a pro-height basketball hoop, a luxurious steam shower for post-workout relaxation, an additional bedroom, and a versatile flex room that opens directly to the backyard. The outdoor space offers endless possibilities. The expansive backyard is a blank canvas awaiting your vision—whether it’s a vibrant garden, a playground, or even space for animals. The property’s 5-acre expanse ensures privacy and room to customize. Behind the beauty of this estate lies impeccable functionality. Two mechanical rooms house high-end systems, including advanced A/C, on-demand hot water, and multiple furnaces and boilers, ensuring comfort year-round. Premium finishes, custom flooring, and thoughtful details elevate the home’s design. This property is more than a residence - it’s a lifestyle. Whether hosting grand gatherings, seeking a tranquil retreat, or making cherished family memories, this estate delivers it all. Don’t miss your opportunity to own this incredible country home. (id:57594)

