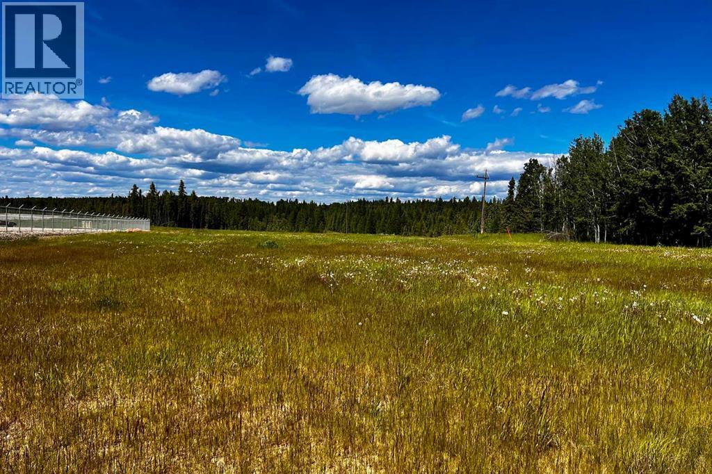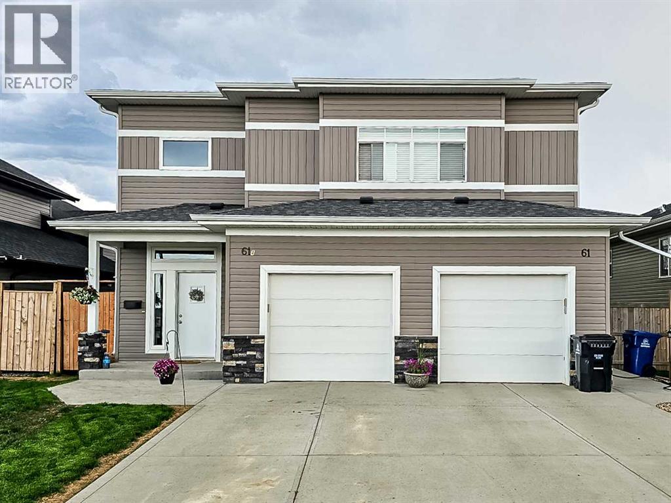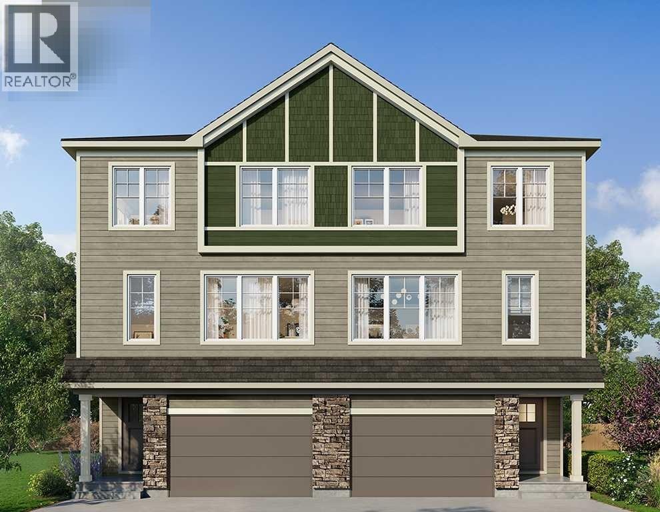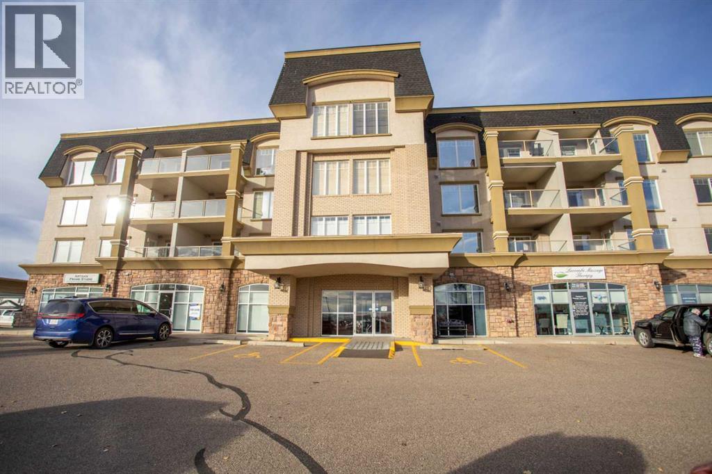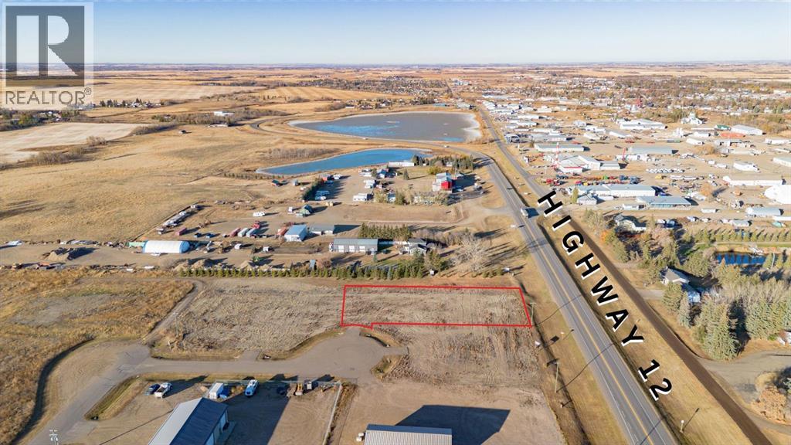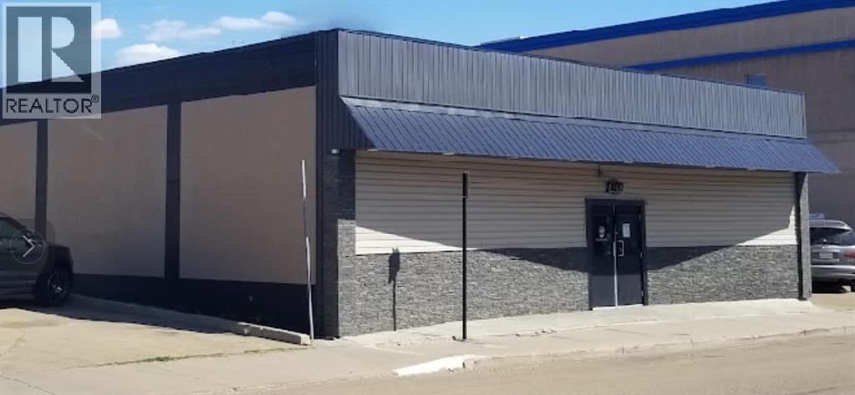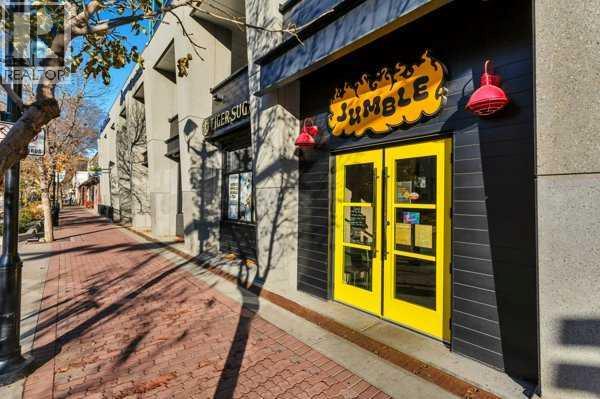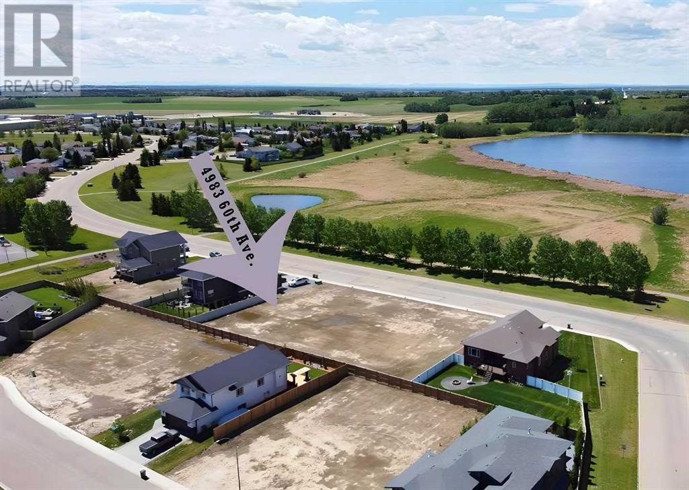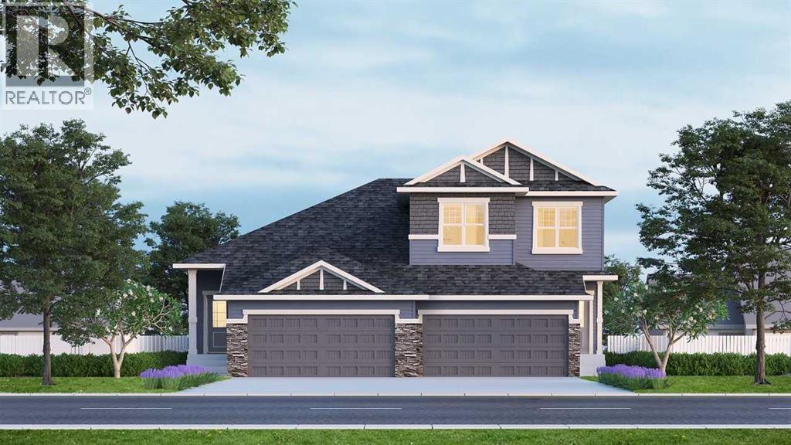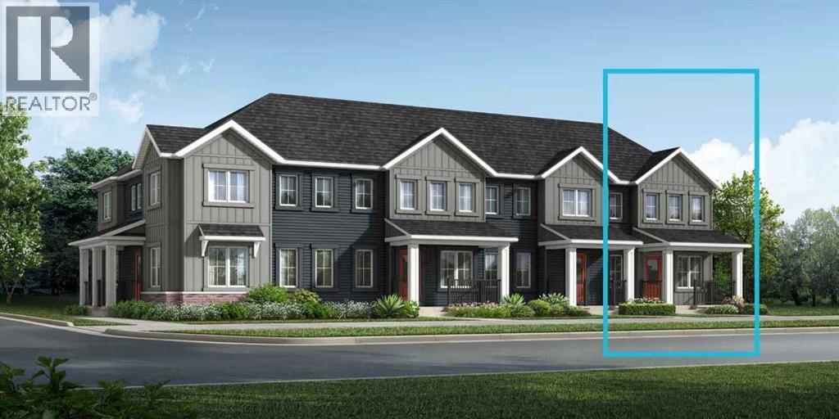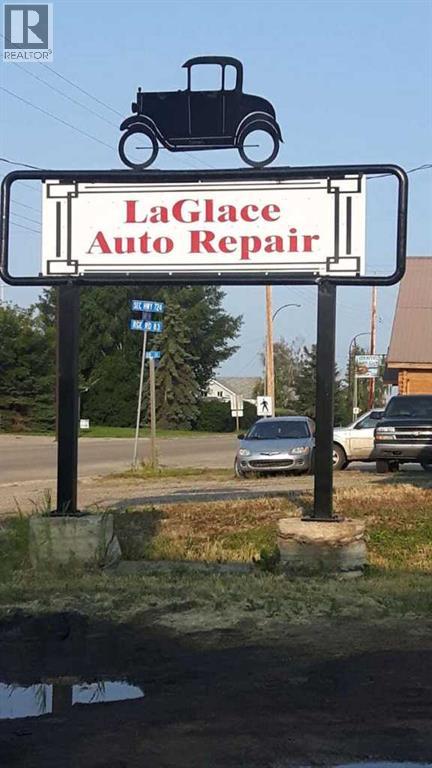4208 52a Avenue
Rocky Mountain House, Alberta
Are you looking for a high visibility location for your business? This 1.43 acre parcel zoned Highway Commercial is within town limits and has easy access to main highways. Price includes waster and sewer to the property line and access to the service road. This is a great opportunity to purchase the land and build the building you need! Taxes yet to be assessed. (id:57594)
61 Maclean Close
Blackfalds, Alberta
Modern home in Blackfalds with a legal, ground level suite. Enjoy open concept living in the upper floor Unit A with over 1500 sq ft of living space, offering 3 large bedrooms, 2 full bathrooms, a laundry room and a beautiful deck off the living room. This home is heated by in-floor heat, the user friendly kitchen has tons of counter and cupboard space, a massive island open to the rest of the main living space, and a walk in pantry. Unit B is a ground level, fully legal 2 bedroom, 1 bathroom suite with it's own deck and yard. BOTH UNITS are finished with modern design & colors, have their own private & fenced back yards and attached single garages. (id:57594)
1091 Fowler Road Sw
Airdrie, Alberta
Looking for space, style, and a speedy move-in? Welcome to this stunning 1995 sq ft duplex in the vibrant new community of Wildflower in Airdrie – Step inside and feel the difference – this 3-bedroom + den, 2.5-bath beauty is packed with thoughtful upgrades and designed for modern living. Whether you're working from home or need extra space for the kids, the main floor den adds that perfect flex room you’ve been looking for. Chef-worthy kitchen INCLUDED! You'll love the sleek chimney hood fan, built-in microwave, and gas line ready for your future gas range. Perfect for everyday cooking or hosting a crowd! The primary retreat is next-level with a huge walk-in closet and a luxurious ensuite featuring an upgraded tiled shower – a true spa-like escape. Enjoy sunny mornings in your WEST-facing backyard, ideal for coffee on the deck or playtime in the yard. And the oversized attached garage? It fits it all, your car, your bikes, and then some. With quick access to amenities, schools, and green spaces (backing to a municipal reserve), this is the one you've been waiting for! Photos are representative. (id:57594)
207, 4425 Heritage Way
Lacombe, Alberta
Are you looking to own a condo in one of Lacombe's premier adult living communities? Look no further than Chateau Lacombe! This centrally located development is within walking distance to downtown, shopping, and scenic walking trails. The stunning 2nd-floor corner unit boasts east and north exposures, providing beautiful views of the countryside and commercial businesses to the east, and the Heritage Park playground to the north. This spacious corner unit features an oversized deck, an abundance of windows, and ample living space, making it one of the finest units in the project. From the moment you enter the building, you'll be impressed by the design, the spiral staircase, and the overall cleanliness. You can reach the second floor via elevator or a short walk up the spiral staircase. Once inside the condo, you'll be greeted by an open concept design with plenty of natural light. The lovely kitchen boasts oak cabinetry, laminate countertops, and newer lighting, while the spacious living room features a corner electric fireplace and a dining area, perfect for entertaining. The primary bedroom is generously sized and includes a walk-through closet and a 3-piece ensuite. Additionally, there is a second bedroom, a 4-piece bathroom, and a laundry/storage room that completes the floor plan. This condo includes a titled underground parking stall and an assigned storage unit. There's plenty of visitor parking out front and a common party room available for rent, where you can meet fellow residents for a game of cards, enjoy a coffee, or work on puzzles. Say goodbye to snow shoveling in the winter and yard work in the summer by moving into this friendly adult living community, conveniently located close to amenities. (id:57594)
4204 38a Streetclose
Rural Stettler No. 6, Alberta
Here’s an excellent opportunity to secure a 1.06-acre lot located right on the edge of the Town of Stettler in the Highway Mixed Use District. With approximately 50 meters of direct Highway 12 frontage, this property offers outstanding visibility and accessibility for your business.The lot provides ample space for semi-truck access and maneuvering, making it ideal for operations that require room for large vehicles or equipment. All utilities are conveniently located at the lot line, including electricity, natural gas, water, and sewer — ready for your development plans.This area already features several established businesses such as an outdoor supply store, gas station, and vehicle sales and service shop, and a vehicle detailing shop, contributing to a strong commercial environment. With Stettler’s population of 5,695 and an additional 5,893 residents in the surrounding County, your business can benefit from both local and regional traffic.Whether you’re looking to expand, relocate, or start something new, this highway-front property offers the exposure and infrastructure to make it happen. (id:57594)
5017 51 Street
Camrose, Alberta
This exceptional retail property is ideally situated in the heart of downtown Camrose, Alberta—a vibrant community with a population of approximately 20,000 and a regional trading area of nearly 100,000. Currently operating as a fully-equipped restaurant and bar, the building is available as a turnkey solution for immediate occupancy or can be delivered vacant for redevelopment to suit a variety of uses. The property offers approximately 11,000 sq. ft. of versatile, usable space across two levels: a main floor with 14-foot ceilings and a lower level with 10-foot ceilings. It features a commercial-grade kitchen complete with an exhaust system, walk-in freezer, beverage dispensing system, fire suppression, and a stage outfitted with professional sound and lighting. Additional highlights include: two rooftop HVAC units, central air conditioning, updated electrical system with 3-phase power and 200-amp service, and modernized plumbing. This building presents a unique opportunity for investors, entrepreneurs, or organizations seeking a flexible downtown location. It is well-suited for a variety of potential uses including, but not limited to: restaurant or bar, fitness studio or martial arts gym, spa or wellness centre, professional offices (e.g. accounting, law, therapy), educational training centre, food bank, or emergency shelter and retail or multi-tenant commercial space. Offered significantly below appraised value, this property combines premium location, extensive infrastructure, and adaptable space—making it an outstanding investment opportunity in one of Alberta’s key regional hubs. (id:57594)
101, 4900 50 Street
Red Deer, Alberta
Don’t miss this opportunity to step into a well-branded, fully equipped restaurant and beverage franchise in one of Red Deer’s most prestigious downtown buildings.This is your chance to operate dual businesses - Jumble Eats, a modern, high-energy restaurant, together with Tiger Sugar, a globally recognized bubble-tea franchise — both ideally located on the main floor of Stantec Executive Place in the heart of downtown Red Deer.Both businesses operate under one lease for simplified management and shared operational efficiencies.Featuring contemporary interior design, quality commercial kitchen equipment, and an optional patio space for approximately 40 people. This high-exposure corner location (49 Avenue & 50 Street) is surrounded by professional offices and strong pedestrian traffic. Established Uber Eats, DoorDash, and Skip the Dishes accounts provide additional revenue streams and steady online ordering volume.A perfect setup for an energetic owner-operator or investor seeking to own two established, complementary food brands within a single, high-visibility downtown location. (id:57594)
41172 Rr 17-3
Rural Stettler No. 6, Alberta
Discover the perfect balance of rustic charm and modern comfort in this beautifully maintained acreage, nestled on 4 scenic acres right at the edge of the coulee. Ideal for families or anyone seeking a quieter lifestyle, this property offers room to grow, relax, and enjoy nature’s beauty just outside your door. Step inside and be welcomed by the warmth of pine tongue-and-groove walls and ceilings throughout much of the home. A spacious entrance with a newer wood stove sets the tone, leading into a large dining room and adjoining living room—perfect for gathering with family and friends. Just a couple of steps up, the kitchen features an island and garden door access to a massive covered deck that spans the entire west side of the home, providing sweeping views of the coulee beyond. There are three bedrooms, one with patio doors opening directly onto the deck, providing a serene outlook. The bathroom is complete with a jetted tub, corner shower, custom vanity, laundry, and patio doors to let in calming views while you unwind. Recent interior upgrades include a newer hot water tank, furnace fan, toilet, washing machine, and updated flooring in the entrance and two bedrooms. Exterior updates include newer siding, septic system, re-insulated under the home, and newer gutters. Outdoors, enjoy the convenience of the 30’ x 35’ heated shop with an overhead door and shelving, plus additional sheds and a small greenhouse. The yard is thoughtfully landscaped with a garden spot, wood fencing, and a lovely lane-way lined with a row of spruce trees that welcome you home. The landscape beyond offers a diverse mix of trees, providing a natural, park-like setting. This property is more than just a home—it is a lifestyle of peace, space, and scenic beauty. (id:57594)
4983 60 Avenue
Innisfail, Alberta
Welcome to the charming lakeside community of Napoleon Lake in Innisfail—where small-town charm meets natural beauty! This is one of the most desirable and premium lots in the development, offering the rare opportunity to build your dream home with stunning, unobstructed views of Napoleon Lake. Whether you envision a cozy retreat or a spacious family home, this oversized 66' x 125' lot provides ample room for a large footprint and even a triple garage—perfect for those who need extra space for vehicles, toys, or a workshop. Innisfail is a vibrant and growing community known for its friendly atmosphere, excellent schools, abundant parks, and family-oriented amenities. You'll love the peaceful, laid-back lifestyle that comes with lakeside living, while still enjoying quick access to shopping, dining, recreation facilities, and professional services. Imagine waking up to serene lake views, enjoying quiet evening walks along the water, and experiencing nature right from your doorstep—all while being part of a welcoming, close-knit neighbourhood. Don’t miss this chance to build the home you’ve always wanted, Secure this lot and start constructing your dream home today! (id:57594)
205 Chelsea Court
Chestermere, Alberta
Discover the perfect blend of style and function in the Hogan 4. Built by a trusted builder with over 70 years of experience, this home showcases on-trend, designer-curated interior selections tailored for a home that feels personalized to you. Energy efficient and smart home features, in each home. Step inside and enjoy an open layout filled with natural light. The kitchen impresses with stainless steel appliances, a gas range, and a walk-through pantry behind a charming French door. A striking electric fireplace with floor-to-ceiling tile adds a cozy focal point to the living area. Luxury vinyl plank flooring flows throughout the main floor and wet areas. Upstairs, unwind in the ensuite with a beautifully tiled shower. Step out back to a spacious rear deck—ideal for relaxing or entertaining. This energy-efficient home is Built Green certified and includes triple-pane windows, a high-efficiency furnace, and a solar chase for a solar-ready setup. With blower door testing that may be eligible for up to 25% mortgage insurance savings, plus an electric car charger rough-in, it’s designed for sustainable, future-forward living. Featuring smart home technology, this home includes a programmable thermostat, ring camera doorbell, smart front door lock, smart and motion-activated switches—all seamlessly controlled via an Amazon Alexa touchscreen hub. Photos are representative. (id:57594)
454 Osborne Drive Sw
Airdrie, Alberta
The Ripley End’s large front porch is a welcoming refuge to greet friends and connect with the neighborhood. This living space has upgraded finishes throughout & creates the ultimate entertaining and family environment. A stunning kitchen with a quartz island breakfast bar invites everyone to pull up a chair, and a large living room offers extra space to hang out and relax. Upstairs, you'll find a conveniently located laundry room, a linen closet, a full bath, and a bright, spacious loft. Relax in the large primary bedroom, featuring a double hanging walk-in closet and an ensuite. Mattamy includes 8 solar panels on all homes as a standard inclusion! This New Construction home is estimated to be completed August 2025. *Photos & virtual tour are representative. (id:57594)
9934 100 Avenue
La Glace, Alberta
For more information, please click the "More Information" button. A well-established auto repair shop located in the hamlet of LaGlace, approximately 50 km northwest of Grande Prairie. This commercial property has a long history of service to the community, with the original building constructed in 1980 and an addition completed in 1997. The shop is situated on two titled lots (Plan 4069ET, Block 1, Lots 1 & 2), with Lot 2 currently providing additional potential income as rented parking space. The main shop features three tall (16') west-facing bay doors—two are 12' wide and one is 14' wide. The interior offers an 18' ceiling height, allowing for a 12' x 30' mezzanine. A 12' x 20' office space is located at the front entrance and includes access to both the main shop and a washroom. The building is equipped with hydronic heating powered by an on-demand natural gas combination furnace, an electric hot water tank, and a reverse osmosis water system. The property also has an owned well and is wired for fiber optic internet. The 1997 addition offers between 1,000 and 1,400 sq. ft. of flexible space with a 10' ceiling, south-facing windows, and a separate entrance. This area has historically been used as a rental space and may be eligible for residential use, subject to approval by the County of Grande Prairie. Parking is available on both asphalt (90' x 36' on the west side) and gravel (96' x 36' on the south side). LaGlace is a vibrant rural community with a variety of amenities, including a K–9 school, modern public library, community centre, Co-op corner store, Credit Union, UFA fuel station, gas station, three churches, a recently completed fire hall, and a new recreation facility currently under construction. This commercial property offers an excellent opportunity for continued business operations or for investment purposes with strong rental potential. (id:57594)

