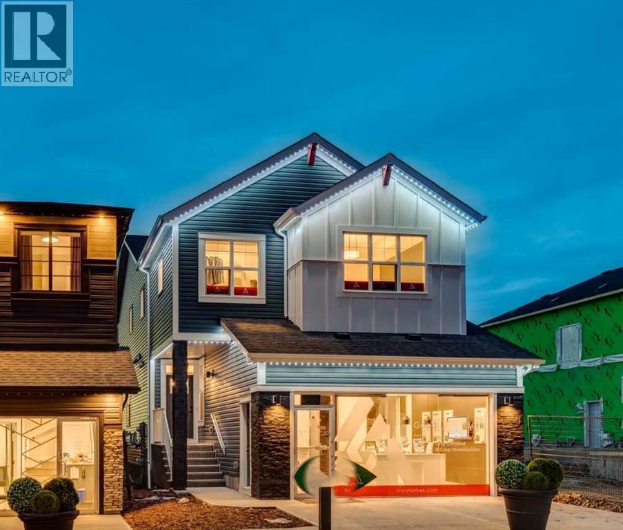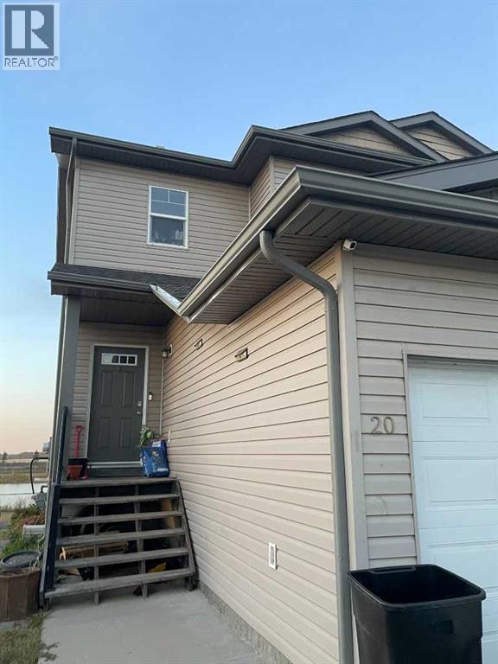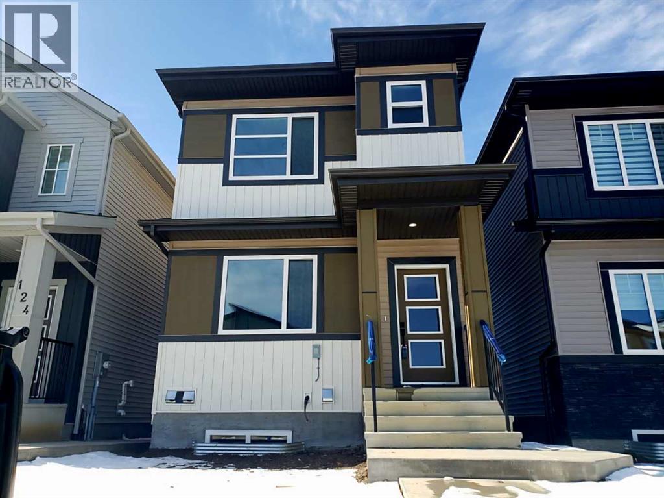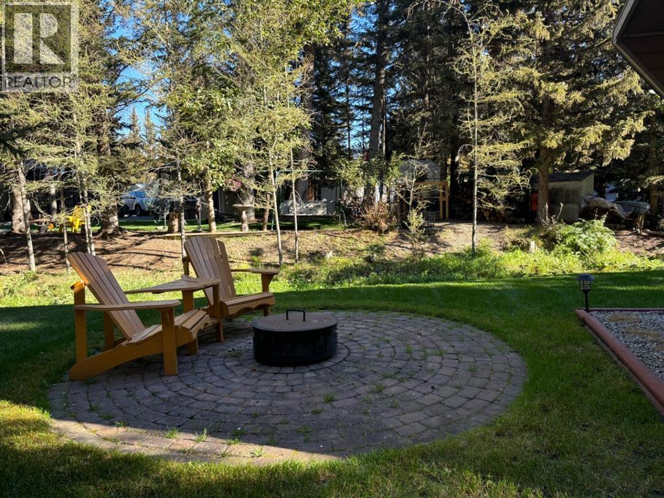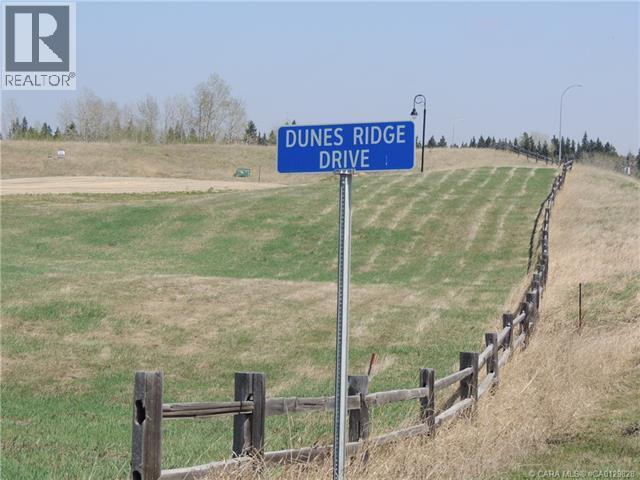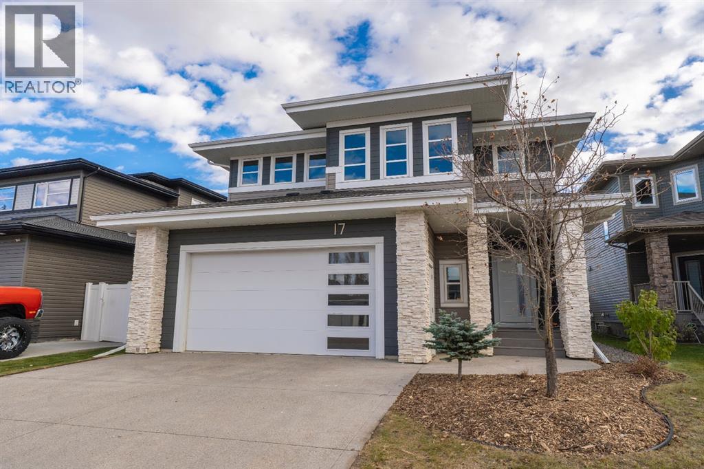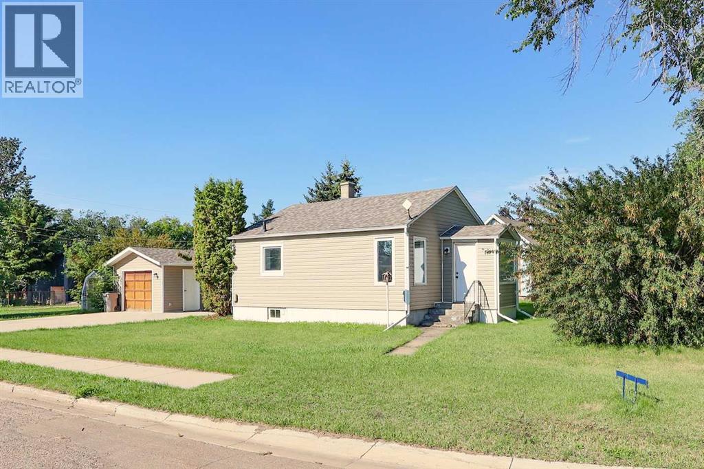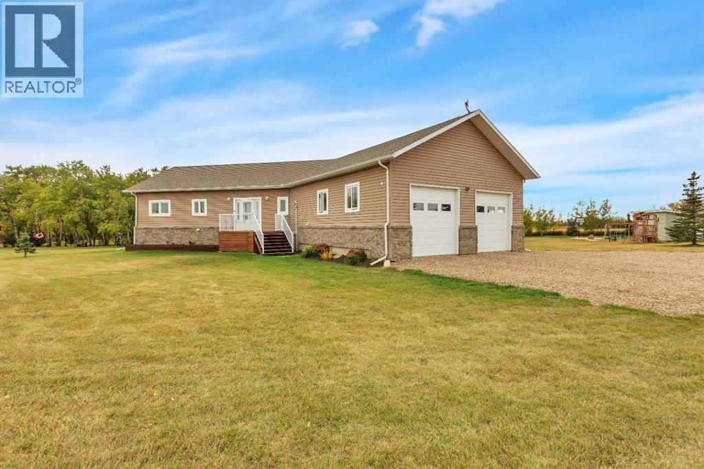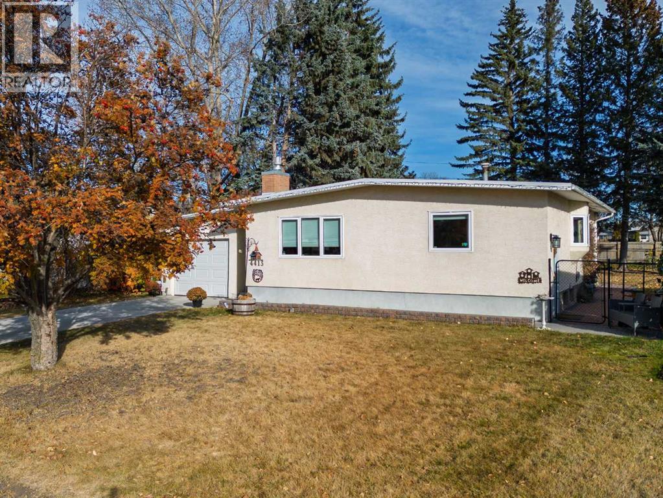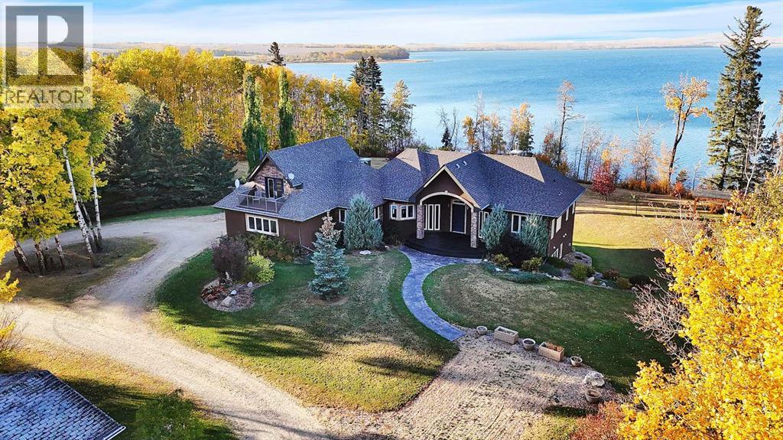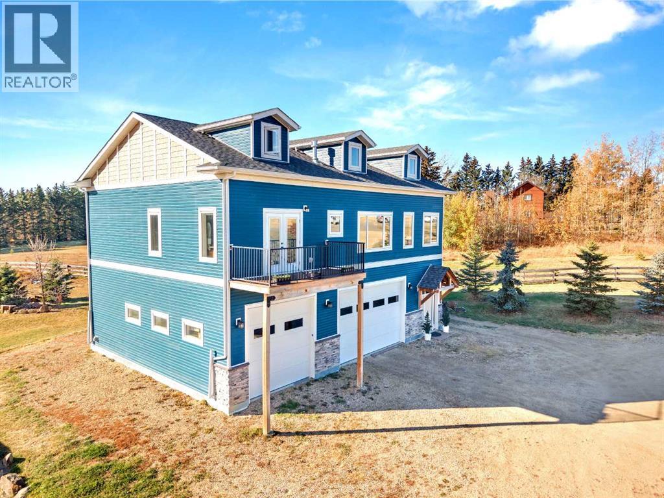21 Amblefield View Nw
Calgary, Alberta
TRICO HOMES SHOWHOME LEASEBACK - Nestled in the vibrant, family-friendly Ambleton community with easy access to amenities. This 2,207 sqft home features 3 bedrooms on the upper floor, 2 full bathrooms, a central bonus room, a main floor bedroom with a full bathroom and spice kitchen, plus an open-to-below great room, ideal for modern living. Premium finishes include built-in stainless-steel appliances, quartz waterfall countertops, upgraded lighting fixtures, and a full-width concrete deck pad. The master bedroom includes a tray ceiling and walk-in closet, while the luxurious ensuite offers dual sinks, a free-standing soaker tub, and a glass and tile curb-less shower. The basement legal secondary suite comes with 2 bedrooms and 1 bathroom. As a Showhome, The Encore Showhome comes with many upgrades and options that offer style and sophistication! photos are representative. (id:57594)
20, 6802 50 Avenue
Camrose, Alberta
Located in the Villas at the Cascades community in Camrose! As good as new! This half duplex with double garage is sq ft with 4 bedrooms, 4 baths. The main floor offers a bright open concept living area The open staircase leads you to the 3 generous bedrooms and 2 full bathrooms on the second level. The primary bedroom boasts a full 4 piece ensuite as well as a large walk in closet. Both of the other 2 bedrooms offer oversized double closets and large windows to the west that provide a gorgeous view of the the pond and paved walking path directly behind the property, The full walkout basement is finished with a kitchenette, large bedroom, full bathroom and a generous living area with a picturesque view and access to the huge landscaped yard looking onto the community pond rich with local wildlife. offers a full kitchen large bedroom and full bathroom. You will likely be enjoying weekends as host to family and friends in your massive back yard! There is enough room for everyone to be invited to the family cook outs and campfires. It will bring friends together, sharing stories, roasting marshmellows and making memories.......and When all of the guests have gone. No doubt you will take the opportunity to sit and take in the stunning view of the sun setting on that beautifully constructed calm little lake that this community seems to be enjoying nearly exclusively. Perhaps it is still a secret from the rest of the city. If so, The local residents are happy to keep it that way! SHhhh .. When youre all done relaxing there is a playground only a block away, shopping a just a few steps away and a gorgeous 18 hole golf across the road! If youre a cummuter it doesnt get any better than this location either. 1 left or 2 quick right turns and youre out of town and heading North to Edmonton or West to Wetaskiwin. !Insurance, Monthly fees of $139.75 cover Professional Management, Reserve Fund Contributions, common area Snow Removal and garbage (id:57594)
120 28 Street Sw
Edmonton, Alberta
LEGAL BASEMENT SUITE-This 5-bedroom home in desirable Alces subdivision has over 2,000 sq ft of living space! The 2-bedroom legal basement suite has a separate private entrance. Enjoy 9’ ceilings on the main floor and 8’ ceilings upstairs, creating an open, airy feel throughout. The bright, open-concept main level offers a seamless flow between kitchen, dining, and living areas. A beautiful 50" electric fireplace surrounded by tile in the Great room is a feature wall showcase that adds warmth and style. There are two high-efficiency furnaces to ensure your comfort year-round. This beautiful home is move-in-ready and includes all appliances, 2.5 bathrooms, and a detached 18x22 double garage. Enjoy peace of mind with durable 25-year asphalt shingles and low maintenance vinyl siding. The unfinished yard is waiting for your imagination to create your FOREVER HOME. You will find that this home is a perfect blend of space, functionality, and ideally located to all amenities, schools, and shopping. Welcome Home! (id:57594)
18, 200 4th Ave Sw
Sundre, Alberta
Step into the heart of Riverside — your next weekend destination!Relax, recharge, and reconnect with nature under towering trees and the soothing sound of a stream meandering through your very own backyard. On the lot sits a 2008 Breckenridge Destination trailer with a cozy addition that provides extra space for family gatherings or a snug movie night in. Inside, you’ll find plenty of counter space, naturally lit living areas, and clear pride of ownership. This destination trailer has been immaculately maintained and is move-in ready! Enjoy a thoughtfully designed outdoor space featuring a private fire pit area, a conveniently located wood shed, and a spacious BBQ area. The tool shed offers ample room to store tools or toys! Whether you love hiking, swimming, or golf — or want to head west to explore all that Sundre has to offer — this location has it all. Riverside also features a clubhouse, playgrounds, and best of all, is just a short walk from the beautiful Red Deer River. Finding the right destination property starts here! (id:57594)
503 Dunes Ridge Drive
Rural Ponoka County, Alberta
The lots in Wolf Creek Village are ideally located... offering that 'country living feel' with super easy access to pavement, the QEII, Hwy 2A, and Alberta's largest cities. This spacious lot backs onto one of Canada's truly great golf courses and has a terrific view of the countryside. It is only minutes away from shopping, schools, and wonderful recreational activities in Ponoka and Lacombe. Wolf Creek residents can also commute quickly to Red Deer, Edmonton and beyond. For snowbirds, retirees, or people with work related travel, Edmonton International is an easy 45 minute drive. The price of this building site is the ultimate bargain compared to cost of the much smaller, and less private, urban lots. Take the money saved and start building your new home right away. Wolf Creek is well manicured during the golf season, and, rest assured, Mother Nature takes care of your surroundings and provides you with peaceful country views all year round. What a perfect time and place to get started on your dream. (id:57594)
17 Lazaro Close
Red Deer, Alberta
Steps away from parks, playgrounds, trails, schools, shopping and more, this beautiful former show home in Lazaro Close could be your next home! Backing South on to a walk path, this bright and open floor plan is filled with windows to fill this space with natural light throughout the day. Step inside to find hardwood and tile floors, 9' ceilings, quartz counter tops, and beautiful soaring ceilings open to the upper floor in the living room which are accented by a beautiful feature wall with gas fireplace. The kitchen is beautifully adorned with modern cabinetry, quartz counter tops with a waterfall edge, stainless steel appliances including an induction cook top and built in oven, and full butlers pantry with built in cabinetry and a sink. The spacious dining area overlooks the fully fenced and landscaped back yard and opens up on to a large covered deck with composite decking. A large boot room with built in lockers and 2 pce bathroom complete the main floor. Head upstairs to find an office area, two large kids bedrooms, 4 pce bath, and a stunning primary suite. The primary bedroom is large and features a private 5 pce ensuite offering a huge walk in tiled shower with body sprays and rainfall shower head, dual sinks, large soaker tub, and private water closet. The walk in closet is also attached to the laundry room for added convenience, and the laundry room features built in cabinetry and storage racks. The basement is fully finished with in-floor heat, a family room with gas fireplace, and a large bar and rec space perfect for entertaining. A 4th bedroom and 4 pce bathroom complete the basement development. The attached garage is fully finished and heated (in-floor heat) with a floor drain. (id:57594)
6001 51 Avenue
Stettler, Alberta
This 2 bedroom home offers a compact yet comfortable living space. The home features a neutral color palette throughout, with a fresh coat of paint and wood-look vinyl plank flooring, creating a cohesive and bright atmosphere. The kitchen is equipped with white cabinetry, dark countertops, and stainless-steel appliances, including a gas range and refrigerator. An arched doorway adds architectural interest and takes you to the living room, which has an elegant ceiling fan/light. There is a French door to the front entrance off the living room as well. This home has two bedrooms and the bathroom is spotless, with a modern, new vanity. Off the back entrance, there is a staircase to the basement which houses the laundry, utilities, and a storage space. Upgrades to this home include new exterior doors, windows, flooring on the main floor, and interior lighting. The 24' x 14’ garage has a cement floor as well as a large cement parking pad. The yard is semi-private with hedges and mature trees. This property is in a nice location as it is just a few blocks from the school complex, and a short walk to the playground and mall. This property offers a well-designed living space ideal for those seeking an upgraded, low-maintenance home. (id:57594)
19163 39-0
Rural Stettler No. 6, Alberta
Just 3 minutes east of Stettler, this 2-acre family acreage offers the perfect balance of country privacy and town convenience. From the moment you arrive, pride of ownership is clear - not only in the home, but across every corner of the property. Outdoors, it’s all about space to play, relax, and gather. A fully finished powered playhouse, mini basketball court, play structure, garden space, and firepit retreat create endless opportunities for family connection. The property is fully fenced and gated with dual entrances, offering both privacy and practicality. Mature trees, new plantings, and natural brush with mowed pathways bring a secret-garden feel, while a rock bed and bridge feature, expansive lawn, screened-in porch, separate workshop, and garden shed complete the outdoor retreat. With municipal water to the home and well water for all exterior use, the acreage is as functional as it is beautiful. Inside, the main floor welcomes you with bright, open living spaces designed for ease and comfort. The modern kitchen with island and pantry flow seamlessly into the dining are and living room with high ceilings and a cozy wood-burning fireplace, not to mention access to your screened in deck and yard. The primary suite includes a walk-in closet and private 3-piece ensuite, while an additional bedroom and main bathroom provide convenience for family life. Main-floor laundry adds to everyday practicality as well. Downstairs, the fully finished basement expands the living space with two more bedrooms, an additional bathroom, and a large open family/rec area - perfect for movie nights, kids’ play, or hosting friends. Built in 2009, this home was constructed with an ICF (Insulated Concrete Form) foundation, providing exceptional strength, durability, and year-round comfort. Paired with a geothermal heating and cooling system that regulates temperatures efficiently - keeping utility costs lower while offering a consistent, eco-friendly climate. Together, these features ensure a home that’s not only modern and welcoming, but also built for long-term sustainability. This acreage is designed for family living, memories, and more - not just a property, but a place to grow, gather, and create a lifestyle you’ll treasure for years to come. (id:57594)
4413 Embury Crescent
Red Deer, Alberta
Located across from the Eastview Elementary School and playground on a quiet crescent, this large pie-shaped and treed lot has everything your family could want! Once inside, you'll appreciate the open floor plan with engineered hardwood floors throughout. The main level features vaulted ceilings, gas fireplace with hearth and mantle, and large windows overlooking the school yard across the street. Sightlines to the open kitchen and dining room mean that entertaining this upcoming holiday season will be a breeze. The kitchen has two-tone upgraded cabinetry with soft-close drawers, under cabinet lighting and crown molding. Enjoy the tiled backsplash, quartz countertops, stainless steel appliances including undermount sink, and bay window over the sink area. Three bedrooms upstairs including a primary with walk-in closet, 4 pc bathroom and attached single car garage complete the main level. Downstairs you'll find a large carpeted family room, 1 additional bedroom, upgraded 3 pc bathroom with electric in-floor heat, large storage room and laundry space with utility sink. One additional room is currently being used as an office. Outside you'll enjoy the backyard space with newly installed chain link fence surrounding the entire property, including a double ranch-style gate to access the property from the alley. Other upgrades include: Hunter Douglas blinds throughout the home, upgraded baseboards and trim, new paint and windows throughout, new concrete driveway and sewer pipe recently lined along the entire length. There's more than enough to build a big double garage out back so you can have three indoor parking spots or convert the single attached garage to a golf simulator room or workshop. Come and view this amazing family home today! (id:57594)
2210b Township Road 392
Rural Lacombe County, Alberta
A rare opportunity to own an exceptional lakefront estate on 74 acres of prime Alberta countryside. This prestigious walkout bungalow offers an unmatched blend of luxury, privacy, and natural beauty, all with Riparian water rights. Located on 22108 Township Road 392 in Lacombe County, this residence exudes timeless elegance with custom finishes and breathtaking lake views throughout.Step inside to a chef-inspired kitchen, complete with granite countertops, custom cabinetry, and a layout designed for both daily living and entertaining. The expansive living room features coffered ceilings, a grand marble-faced fireplace, and floor-to-ceiling windows that showcase unobstructed water views.The primary retreat is a sanctuary of its own, with built-in cabinetry, panoramic lake-facing windows, a spa-inspired ensuite with walk-in shower, and an impressive walk-in dressing room. The lower level is built for entertaining, boasting a wet bar, spacious family room, and walk-out access to a covered patio, creating seamless indoor-outdoor living. Three large bedrooms downstairs offer comfort and scenic views.An additional finished space located above the garage provides extra flexibility for guests or workspace. Note: The secondary residence on the property is not part of the listing. Please do not access this area and respect all privacy signage during showings. Whether you're dreaming of a private retreat, family estate, or a legacy property, this home offers unparalleled lifestyle potential. (id:57594)
1505 Township Road 394
Rural Lacombe County, Alberta
Tucked onto 3 serene acres just north of Sylvan Lake, this property gives you the rare mix of freedom, space, and connection. Downtown is just 7 minutes away, Red Deer is only 20, but it feels like a different world in Silver Springs.For anyone who lights up at the idea of a dream garage, this one’s something else. Heated by gas or the wood stove, with 13-foot ceilings, drive-through doors, a half bath and nearly 1,300 square feet to play with, it’s more than a garage. It’s a shop, a retreat, a space to build, fix, create, workout or just hang out.Upstairs, the home is a pinch of country, but heavy on luxury. Think wide-open spaces, vaulted ceilings, skylit dormers, and a show-stopping stone fireplace. The kitchen pops with white cabinetry, quartz waterfall counters and sleek black stainless appliances. From the main living area, step onto the composite deck and breathe in the Southwestern view of treetops, big skies, and glimpses of the lake.The primary suite is its own little hideaway, complete with a walk-in closet, makeup desk, four-piece ensuite, and a private patio perfect for morning coffee or an evening nightcap. Two more bright bedrooms and a stylish main bath with stand-alone tub and separate shower offer comfort for kids or guests. If the adults all have their space, then the upper loft is the ultimate kid zone, ideal for a playroom, homework space or sleepovers.Outside, everything has its place. Three matching sheds, RV parking with power, a firepit by the seasonal pond, and mature spruce trees that offer shelter and privacy, but could open up for even more of that lake view.This home is loaded with thoughtful extras: central A/C, water softener, central vac, outdoor shower, Sonos system, smart lighting, plugs, thermostats, all the little things that make life smoother and more connected. A paved road leads you straight to the property, making every drive in feel like a breath of fresh air.Whether you're a young couple, a hands-on creator, or someo ne craving more sky and stillness, this home isn't just about square footage, it's about breathing room, balance, and the kind of place that sparks inspiration. (id:57594)
510 Pine Creek Ridge
Rural Foothills County, Alberta
Experience refined living in this stunning villa-style bungalow, thoughtfully designed with elegant finishes and exceptional functionality. The main floor features a spacious Primary bedroom complete with spa-inspired ensuite and walk-in closet, complemented by a chef's kitchen with built-in appliances and a convenient butler's pantry. A dramatic vaulted great room with open to below views creates a grand yet inviting atmosphere, perfect for both everyday living and entertaining. Upstairs, a versatile loft offers a comfortable bonus room, full bedroom and bathroom. Ideal for guests. The fully developed basement expands the living space with a stylish wet bar, media room, games room, additional bedroom and full bathroom.Combining timeless architecture with modern luxury this home delivers the ultimate in comfort, sophistication and livability. Photos are representative. (id:57594)

