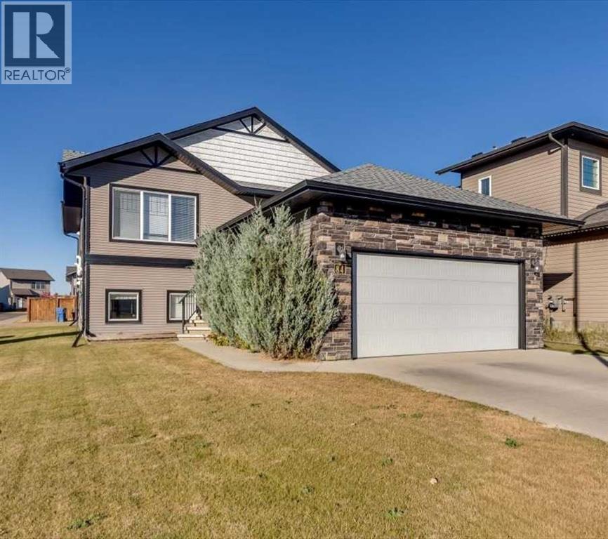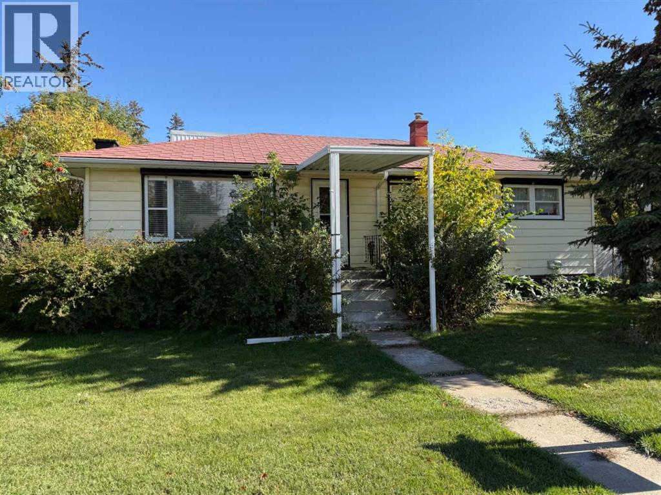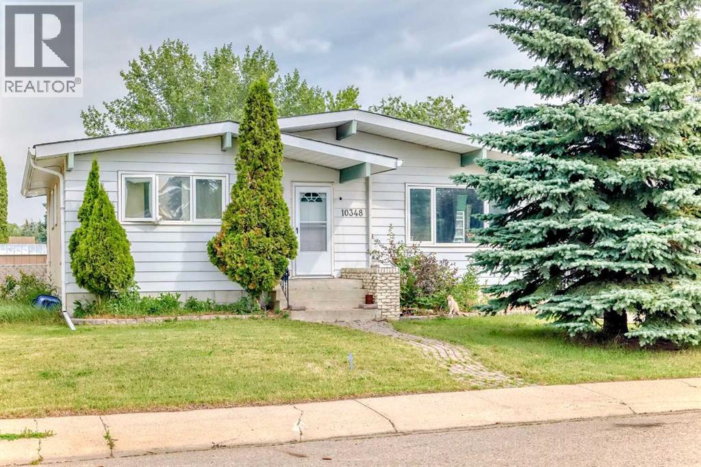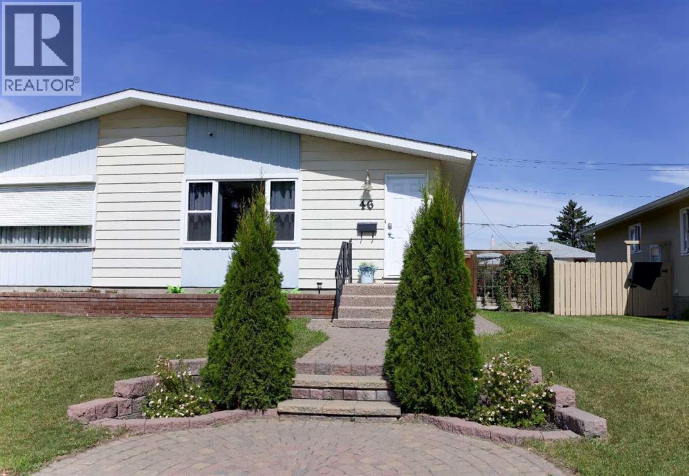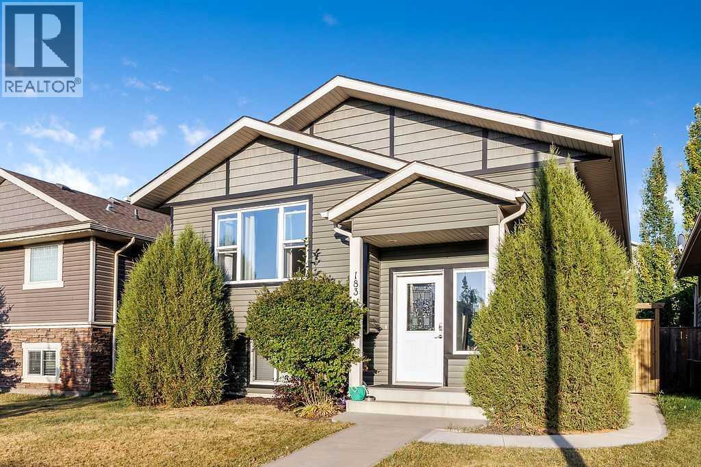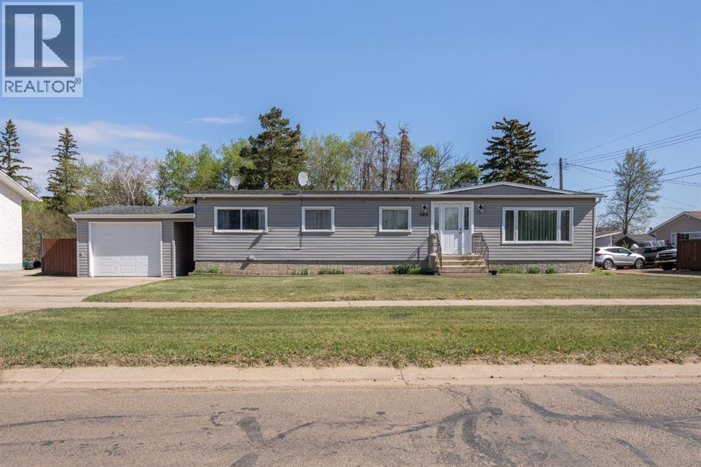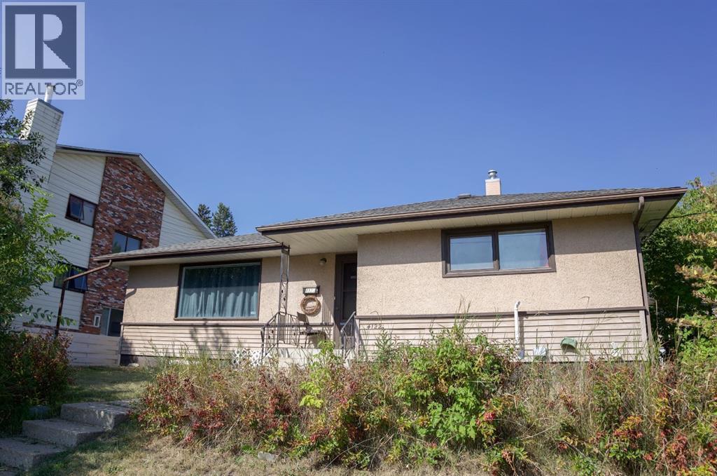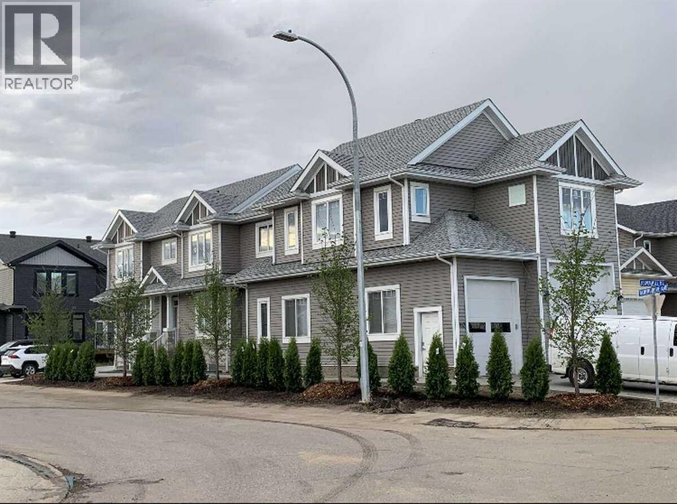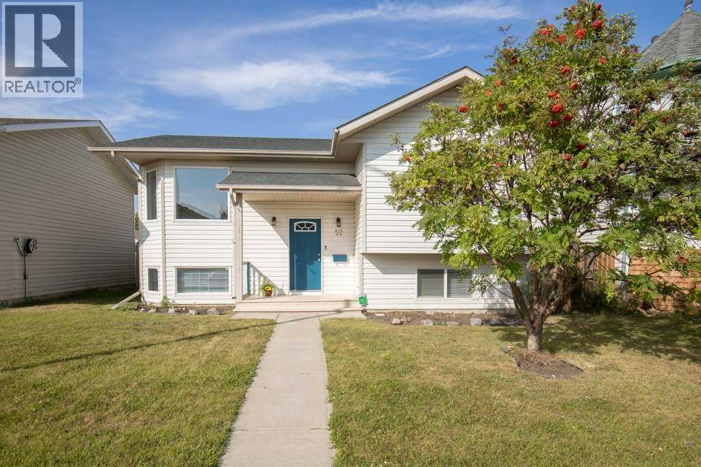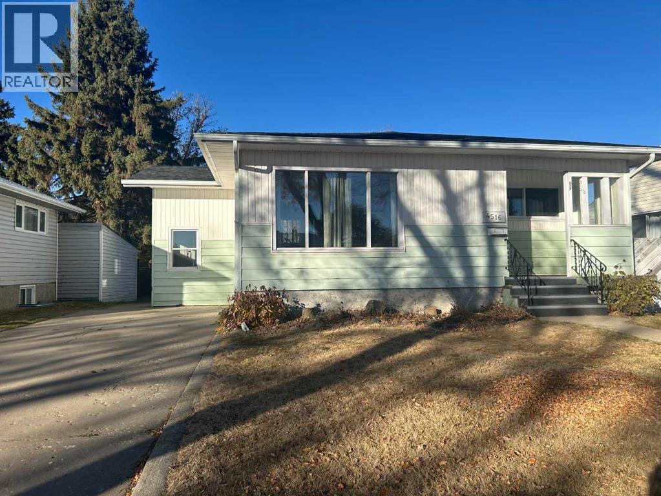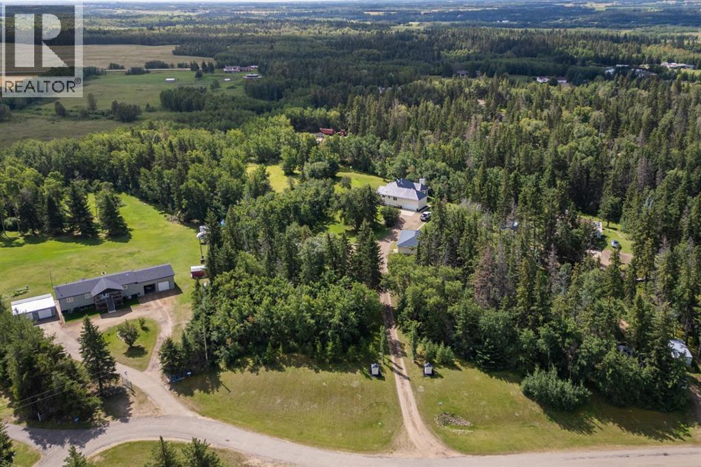84 Tanner Street
Red Deer, Alberta
Corner lot with a legally suited home in beautiful Timber Ridge. The main floor unit has 3 bedrooms, 2 bathrooms and the double attached garage. With the open flowing floor plan makes it welcoming and cozy, with big windows to let in the bright sun. The primary bedroom has a 3 pc ensuite and walk-in closet. 2 more good size bedroom. In the basement is the utility room and its own washer and dryer which complete the main suite. With each suite having a private entrance the lower suites it in the rear of the house with its own parking pad that accommodates 2 spaces. The lower suite also has an open floor plan with large living room and spacious kitchen with plenty of counter space and a pantry. The two bedrooms are private with large windows giving off lots of light. The 4 pc bathroom is roomy with a linen closet. The lower suite also has its own laundry. Heating for the lower level is in-floor heat and HVAC system. Main level uses a high efficiency furnace. (id:57594)
49 Sylvan Drive
Sylvan Lake, Alberta
This 5-bedroom, 2.5-bathroom bungalow offers recent renovations, a functional layout, and a private yard on a large lot. The main floor features 3 bedrooms, including a primary with 2-piece ensuite and garden doors to the deck, a 3-piece main bath, and an open-concept kitchen, dining, and living area with a kitchen island. A small washer is conveniently located in the kitchen.The separate basement entrance leads to a fully finished lower level with 2 bedrooms, a renovated 4-piece bathroom (2021), a wet bar, and a butler’s pantry—ideal for entertaining or roommate use.Enjoy the outdoors in the fully fenced backyard (2021) with a deck, large back yard and a shed. The detached double garage has 220 wiring, plus there’s RV parking with a 30-amp plug, a panel roughed in for a hot tub, and a gravel driveway along the side of the lot.Notable updates include: new furnace and hot water tank (2020), new eavestroughs (2019), upstairs shower (2020), and more. (id:57594)
5337 44 Avenue
Red Deer, Alberta
SUITE DEAL ~ MONEY MACHINE ~ LEGAL SUITE Investment property in Red Deer! This legally suited bungalow is perfectly located close to the river, trail system, schools, and downtown, making it an ideal opportunity for renters or homeowners.The main floor features a spacious living room, kitchen, and dining area, along with three bedrooms and a full bathroom. Downstairs, the two bedroom legal suite boasts a separate entrance, a full kitchen, living area, bedroom and bathroom. Common laundry / mechanical room. Single detached garage and garden area, this property has everything you need to make for a great investment. Tenant occupied. Current Rents are $1,400.00 up and $1,000.00 down. Landlord pays utilities. The legal suite will help you qualify for financing. (id:57594)
10348 36a Avenue Nw
Edmonton, Alberta
Welcome to this spacious 3+2 bedroom bungalow located in the desirable Duggan community! Offering over 2,200 sq ft of beautifully maintained living space. The main floor features a bright living area, 3 bedrooms including a primary with 2-pc ensuite, and a 4-pc main bath. The fully developed basement boasts 2 additional large bedrooms, a 3-pc bath, and generous living space. Enjoy the oversized double detached garage, RV parking, and a large yard—ideal for outdoor enjoyment. Built in 1972, this home has been nicely upgraded and shows well. Situated on a quiet street close to public transportation, parks, schools, and shopping. A solid home in an excellent location—wonderful opportunity to call this one home! (id:57594)
46 Wells Street
Red Deer, Alberta
Excellent Investment or Multi-Use Opportunity in Westpark! This upgraded 4-bedroom, 2-bath duplex is perfectly located just a short walk to Red Deer Polytechnic—ideal for student rentals, room-by-room income, or even short-term stays through platforms like VRBO. Featuring an illegal basement suite, this home offers great flexibility for investors or homeowners. Inside, enjoy modern vinyl plank flooring, new 3 year old windows and doors and new trim around them, newer lighting throughout, a high-efficiency furnace, 8 year old hotwater tank and updated shingles. The main floor showcases a spacious kitchen with plenty of cabinetry, an elegant living room with hardwood floors. Bathroom features a new tub and surround. Downstairs, the basement is highlighted by a large family room with a gas fireplace, a 4th bedroom, a 3-piece bath, and a large kitchen/laundry area with built-in cabinets. Side entrance allows easy and private access to basement. There is two stackable washer and dryers located upstairs and in the basement. Step outside to an unbelievable landscaped yard, including newer fencing, interlocking brick patios and walkways, raised flower beds, trees, shrubs, and a firepit area. 8x12 shed with power and lighting. Gas line for your BBQ grill. This Westpark gem is move-in ready with incredible rental or multi-family living potential! (id:57594)
183 Timberstone Way
Red Deer, Alberta
Welcome to 183 Timberstone Way. This thoughtfully planned bi-level sits at the north end of the desirable Timberstone neighborhood. An open floorplan greets you on the main floor with easy access across the living room, dining room, kitchen, and patio/deck access. Both main floor bedrooms are very large with a full 4 piece ensuite off the primary. Downstairs through a shared laundry area, you will find another full size kitchen, a full size 4 piece bathroom, two more adequate bedrooms. Best of all, the basement has a walk-up-to-grade separate entrance in the back, allowing for complete privacy and many different living options. In the large back yard you will find enclosed storage under the deck, off-alley parking for 2, and a garden shed to be used for anything your imagines desires. This property needs to be seen in person to appreciate what it can do for you! (id:57594)
5410 51 Avenue
Daysland, Alberta
This well-maintained bungalow offers a thoughtful and versatile layout suitable for a variety of living arrangements. The main level features an open-concept design with large windows that fill the space with natural light. You'll appreciate the custom cabinetry, center island, and beautiful built-in hutch in the kitchen. Patio doors off the dining area lead to a back deck—perfect for enjoying the outdoors. This floor includes two bedrooms, including a spacious primary suite with a walk-in closet and 4-piece ensuite, as well as a convenient 2-piece bath with laundry. Just off the front entrance, there’s a handy flex space that works well as a mudroom or a cozy office nook.A separate rear entrance leads to a bright lower level with updated finishes, including a second kitchen, open living area, full bathroom with soaker tub and shower, laundry, and two additional bedrooms. The property can also be converted back to a traditional single-family home with minimal changes if desired.Located in the welcoming community of Daysland, you’ll enjoy the convenience of nearby amenities including a hospital, school, and a charming main street. Additional features include a detached garage and extended parking pad—ideal for accommodating extra vehicles. (id:57594)
4122 50 Street
Red Deer, Alberta
Discover this solid 1958-built home located just steps from the charming Little Ice Cream Shop. Perfectly suited for first-time buyers or savvy investors, this property offers: Spacious main floor with a large living room, dining room, kitchen, four-piece bath, and two bedroomsFully finished legal basement suite featuring a one-bedroom layout, dining and living room, kitchen, and a four-piece bath — ideal for extended family. Recent upgrades include a new furnace and hot water tank installed in 2017. Shingles replaced in 2017, ensuring peace of mind, Massive lot with a single detached garage and rear parking for four cars. Enjoy the convenience of Michener Hill living and the potential for great returns. A versatile home in a sought-after location! (id:57594)
102 Aspenhill Drive
Fort Mcmurray, Alberta
For more information, please click the "More Information" button. Welcome to this exceptional home in Fort McMurray’s Abasand neighborhood—a rare blend of luxurious living, thoughtful design, income potential, and a dream workshop for hobbyists, entrepreneurs, or collectors. The spacious, open-concept main floor offers seamless flow between a bright living room and an impressive kitchen, complete with granite countertops, a central island with built-in sink, walk-in pantry, and ample cabinetry. A versatile room on this level works beautifully as a home office or guest bedroom. You'll also find an oversized walk-in closet, mudroom to the garage, and a stylish 4-piece bath that completes this level. Upstairs, a modern staircase with custom wood railing leads to three bright bedrooms. The spacious primary suite features a full ensuite with double vanity and a large walk-in closet. Two additional bedrooms share another 4-piece bath. A dedicated second-floor laundry room includes a full washer and dryer, deep sink, and shelving for added storage and convenience. A standout feature of this property is the fully self-contained, two-bedroom legal suite with a private side entrance and covered porch. The legal suite includes its own kitchen, furnace, hot water tank, 4-piece bath, stackable laundry, and a spacious utility/storage area—offering privacy and independence. For those in need of serious workspace, the attached custom-built garage/workshop is unparalleled. With a soaring 22-foot ceiling, multiple windows, and two overhead doors—one for RVs—it’s ideal for large projects or business use. Premium in-slab radiant heat, powered by its own boiler, ensures year-round comfort. A mezzanine provides storage or work space, while a bonus room can be used as an office or extra bedroom. A two-piece washroom within the workshop adds extra convenience. Outside, enjoy custom exposed aggregate steps, large concrete sidewalks stretching around the home, and a private patio with a fen ce panel screen and concrete pad. There's ample parking on both sides of the property, with designated spots for the basement suite. A powered garden shed adds extra storage. The entire home is insulated with spray foam—boosting energy efficiency, reducing utility costs, increasing structural strength by up to 30%, and enhancing soundproofing. Central air conditioning adds year-round comfort. Located close to schools, green space, and a nearby convenience store, this property is the perfect balance of practicality, comfort, and long-term value. Don’t miss your chance to own this unique home offering luxury, flexibility, and a massive workspace—all in one central location. (id:57594)
52 Harper Drive
Sylvan Lake, Alberta
Beautifully Renovated with New Paint and Vinyl Plank Flooring. Walk out basement with an added Kitchen, Large Living area, 2 large bedrooms a beautiful renovated bathroom and a Brand New High Efficiency Furnace, HWT and Sump Pump, plus newly drywalled laundry room!!! Great Sylvan Lake Home that is minutes from the beach, perfect for having guests or for your large family get togethers! Upstairs has a large kitchen with brand new Vinyl Plank Flooring throughout and a great newly painted deck off of it for those summer BBQ's. Primary bedroom with 3 piece ensuite. Extremely well maintained home with a ton of Sylvan Lake Potential! (id:57594)
4516 46 Street
Camrose, Alberta
Charming well kept bungalow 2 blocks from UofA campus! This hidden gem is tucked away in a quiet crescent. SHhhh It is so quiet and secluded that most Camrosians don't even know it exists. Nestled within the sought after neighbourhood of the prestigeous Augustana University campus . You are welsomed in by the The open concept great room is filled with natural light in all directions. The updated kitchen offers 3 appliances including a gas range for the seasoned chef in the house. Even the one stuck doing dishes wont mind as they look onto the large private back yard. The main floor also offers 2 generous sized bedrooms.and a large 4 pc bath. There is also another full kitchen and separate living space in the bright open basement with a large bedroom and 3 piece bath .The basement offers an additional infloor hot water heating system (currently not in use) to keep it cozy through the winter months. The back entrance offers access to a shared main floor laundry and large concrete driveway. The oversized single garage with attached workshop as well as a multifunctional room that is drywalled and painted. Outside, a stone walkway will lead you into a whimsical little secret garden area with a quiet seating area and fountain all shaded by a mature natural canopy of mature trees. note:sewer line to street has been replace (id:57594)
53, 475013 Range Road 243 Range
Rural Wetaskiwin No. 10, Alberta
Picturesque Acreage - All on Pavement - Just outside of Millet and very commutable to the Greater Edmonton Area. Sitting high upon the hill on just over 3 acres sits a fully finished 1680 sqft Walkout Bungalow with attached garage, 40x26 detached heated garage and 30x32 Pole Shed with concrete floors. Wonderfully kept and cared for home with lots of perks - stucco exterior, new eaves, metal shingles, newer refinished deck and much more. Step inside and take in the traditional layout with beautiful laminate floorings in the front living room that sees a gas fireplace with stone surround, bright bay window and vaulted ceilings that carry over into a large dining area - a perfect space for that table you've always wanted. Catch a glimpse of the fully updated kitchen with quality white cabinetry (lots of lower pullouts for excellent storage), tile backsplash, stainless appliances, under cabinet lighting, granite sink and a handy upright pantry. From here you'll enjoy the option of a breakfast nook and down a few steps to a flex room that could act for additional dining, storage or maybe a home office. Lovely Primary Bedroom is private with beautiful views of the yard, double closet and 2pc ensuite. Fully updated 3pc main bathroom with large tile shower, a 2nd bedroom and a previous 3rd bedroom converted to a full on Laundry Room with storage - excellent use for main floor living but if you need a 3rd bedroom on this level there is a laundry hook up in the basement as well. Walkout Basement comes fully complete and updated with tons of space - 3 family rooms, a 3rd bedroom, 4pc bath, an office, a cozy nook and a kitchenette area. Heading outside you'll appreciate the entertaining space - a refinished raised deck with privacy screen, a 14'6x45 concrete pad with negotiable hot tub/gazebo, a 12x12 wood patio with raised fire feature and a cute little permanent Gazebo with power. Attached Garage is a super single and provides extra storage in the attic. Detached 40x26 Heated Garage is a dream with 2 separate doors, vaulted ceiling and skylights, 50 amp power and it even has Water! 30x32 Pole Shed is a just a shell but comes with full concrete floors! Balance of the yard is treed and sloping - partially fenced in chain link. Updated home on a manageable amount of acres with great buildings - you'll love it (id:57594)

