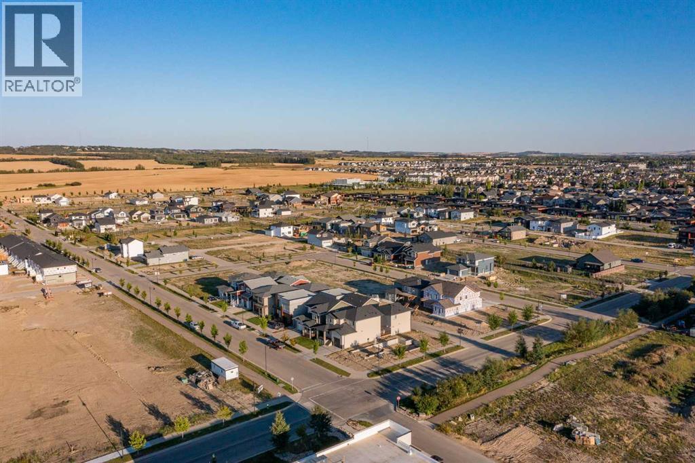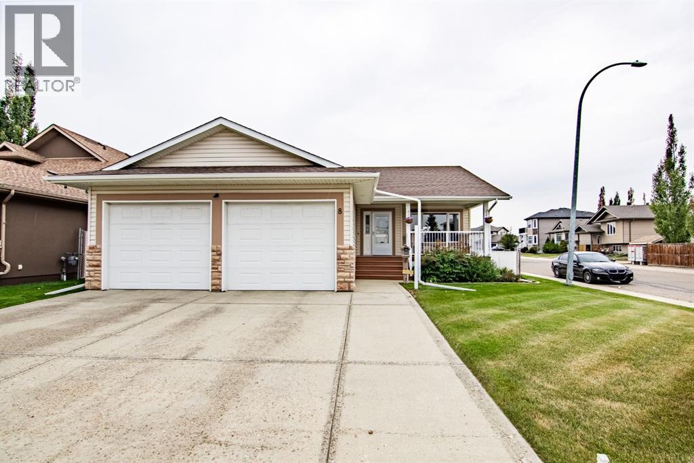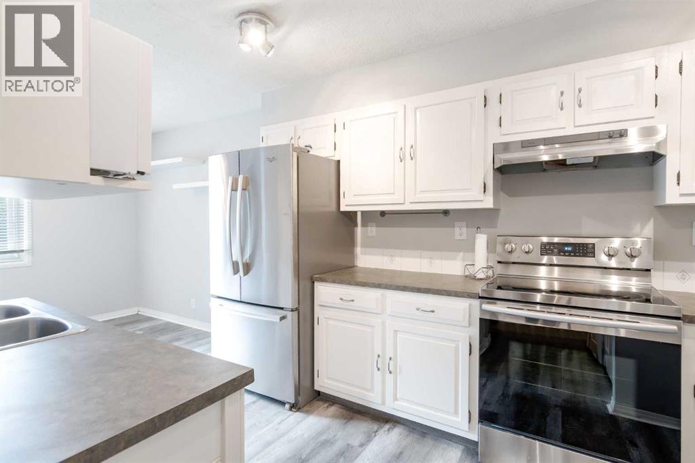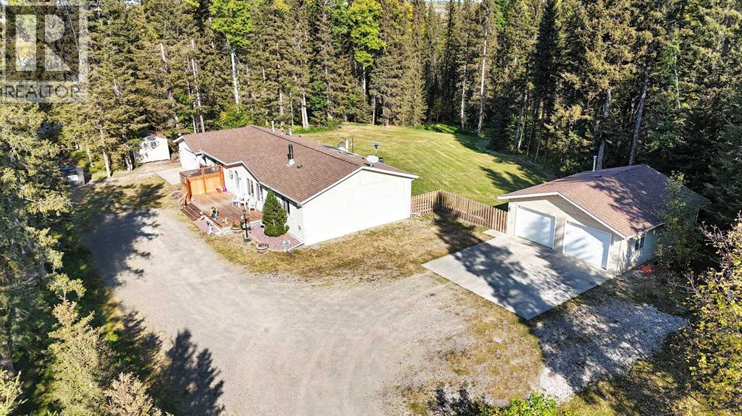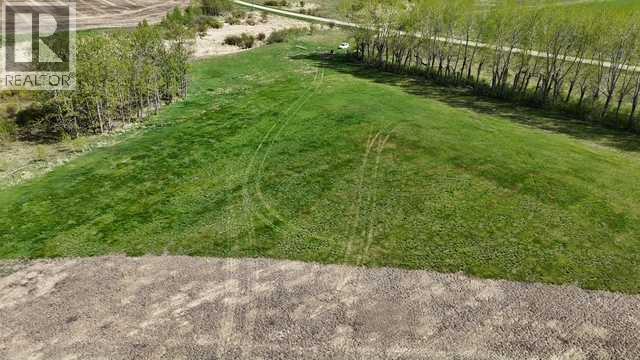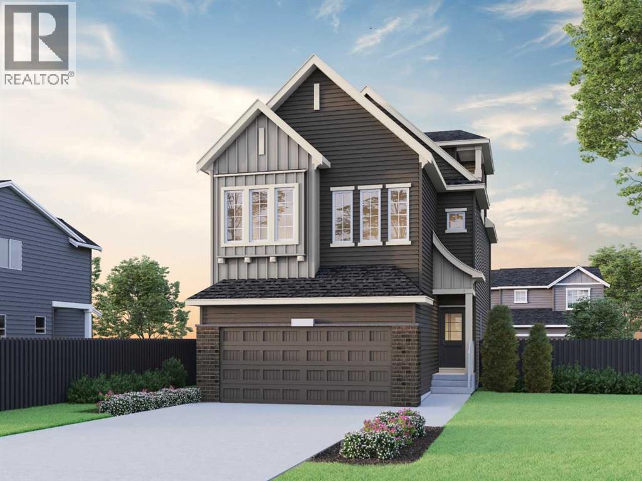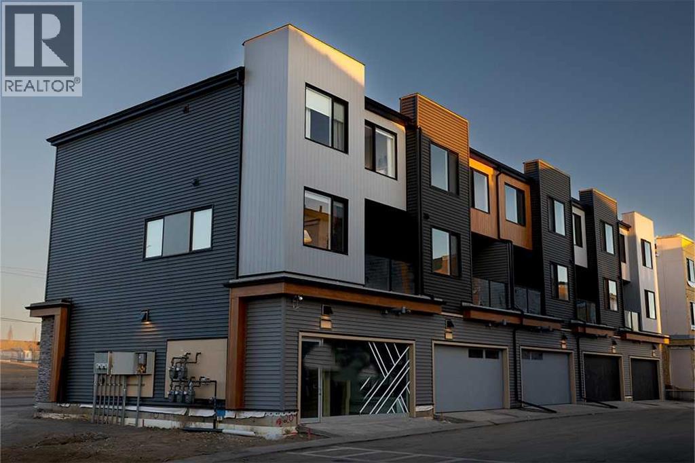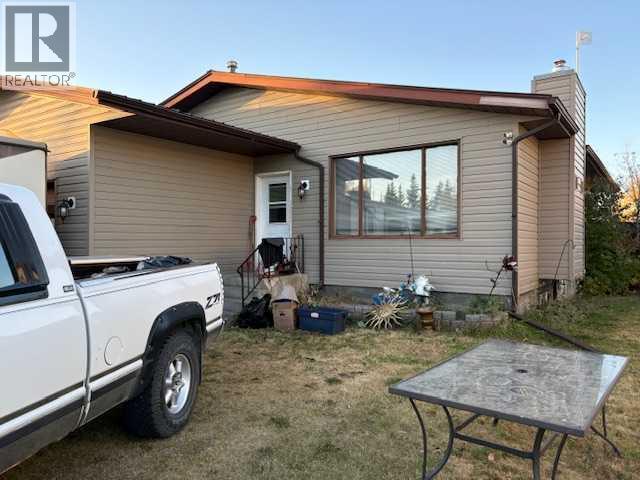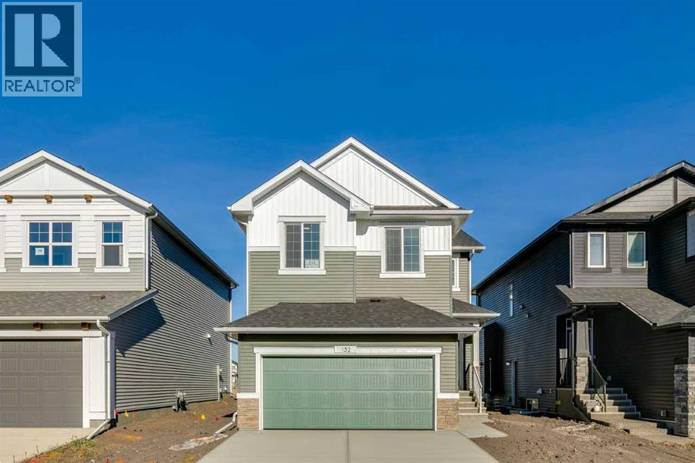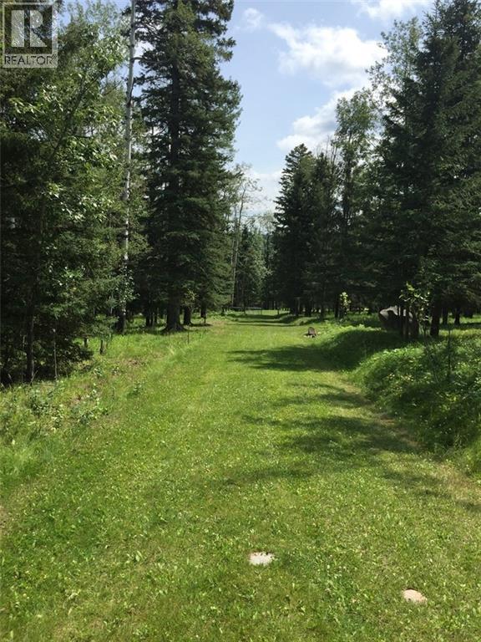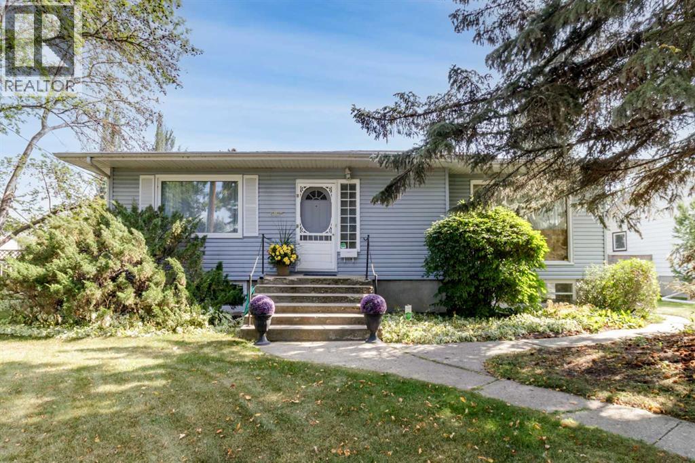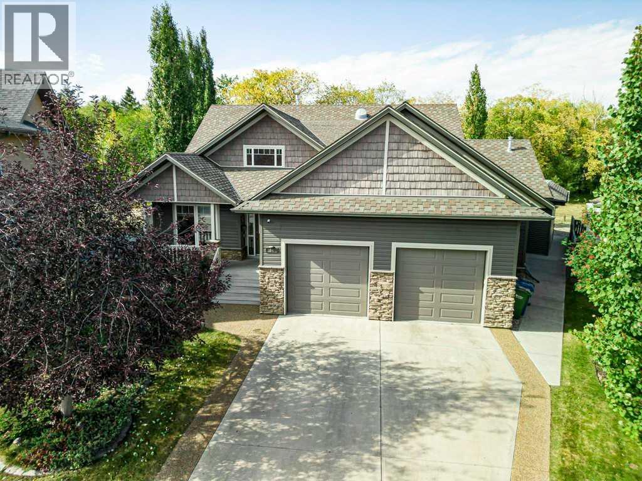30 Tillier Street
Red Deer, Alberta
Picture yourself in a neighbourhood that has it all; great walkability to nearby amenities, beautiful streets and pathways with tons of lighting, an eco-friendly design for keeping landscaping looking bright and new, and the chance to build your dream home with the builder of your choice. That’s what you get in Timberlands North! The newest neighbourhood in Red Deer, find everything you need in a brand new home when you choose your lot and pick your builder. If you like bright, shiny, and custom designed, this is the place you want to build. Picture yourself here – in Timberlands North! (id:57594)
8 Oswald Close
Red Deer, Alberta
Welcome to 8 Oswald Close, a beautiful & exceptionally well-kept bungalow located on a quiet close in the highly desirable Oriole Park West area of Red Deer. Built in 2006, this home offers the perfect blend of comfort, practicality, & timeless appeal. With 1,227 square feet on the main floor, 4 bedrooms & 2 full bathrooms & 1 half bath, this property provides ample space for families of all sizes - whether you are a growing family, a downsizer who still needs room for guests or someone who loves to entertain. As you arrive, you will be greeted by a charming covered front porch, the perfect place to enjoy your morning coffee or evening sunset. Step inside to discover a bright, open floor plan, creating an inviting sense of space throughout. The living area is warm & welcoming, designed for relaxation & easy living. The kitchen is spacious & functional, offering plenty of cabinetry, corner pantry, & workspace, ideal for family meals or hosting friends. The adjoining dining area overlooks the backyard, providing easy access to the covered back deck, where you can relax in privacy or host summer barbecues rain or shine. Both the front & back decks are maintenance-free, allowing you to spend more time enjoying your outdoor spaces and less time on upkeep. The primary suite is a comfortable retreat featuring a 4-piece ensuite bathroom, offering a private escape at the end of the day. Two additional main-floor bedrooms & another full bathroom complete the upper level, making the layout ideal for families or guests. Downstairs, you will find a fully developed basement with in-floor heating, keeping the space cozy during Alberta’s cooler months. The lower level features a spacious family room with a wet bar, perfect for entertaining or enjoying movie nights. You will also find two additional large bedrooms, a full bathroom & excellent storage areas, ensuring there is plenty of room for all your household needs. The 24x24 front attached garage offers both space & convenience, with room for vehicles and extra storage. Outside, the property shines with a fully fenced and beautifully maintained backyard - private, tidy, & ready for you to enjoy. The underground sprinkler system keeps your lawn lush and green with minimal effort, while a garden shed provides additional outdoor storage. Additional highlights include central air conditioning, phantom screens on both the front & back doors for comfort and airflow and new shingles installed in about 2018, giving peace of mind for years to come. Every detail of this home reflects care and pride of ownership - it is squeaky clean, incredibly tidy, and truly move-in ready. Located on a quiet close in Oriole Park West, this home is just steps away from beautiful walking trails, parks, schools, & convenient amenities. Homes like this - combining quality, functionality, and meticulous upkeep - are hard to find. If you have been looking for a home that feels warm, welcoming, and perfectly maintained, 8 Oswald Close is the one. (id:57594)
19, 80 Piper Drive
Red Deer, Alberta
Experience comfort and convenience in this inviting 3-bedroom, 2-storey end-unit condo offering over 1,200 sq ft of developed living space. Ideally located near shopping and backing onto a beautiful green space, this home blends modern upgrades with a tranquil setting. The kitchen features a spacious walk-in pantry and newer appliances, while updated flooring adds a fresh touch throughout. Relax by the cozy wood-burning fireplace in the living room or step out to your private balcony with views of mature trees. Upstairs, three generous bedrooms provide plenty of space for family or guests, complemented by a 4-piece bath and two additional half baths for busy mornings. With two powered parking stalls included, this property is an excellent choice for first-time buyers or investors seeking strong rental potential. (id:57594)
220, 5241 Township Road 325a
Rural Mountain View County, Alberta
Private Acreage Living with Dual Garages in Osadchuk Heights on 2 Acres! Nestled in the peaceful community of Osadchuk Heights & just minutes from Sundre, this affordable & private acreage offers the perfect blend of rural tranquility & everyday convenience. This charming 3-bedroom, 2-bathroom modular bungalow is set on a spacious, treed lot & comes complete with not just one, but two garages—a rare find! Step inside to a sun-filled living room highlighted by large west-facing windows & a cozy wood-burning stove, creating the ideal setting for relaxing evenings & weekend gatherings. The well-appointed kitchen features abundant cabinetry, a central island with bar seating, & an adjoining dining room perfect for hosting Sunday dinners or holiday feasts. Conveniently located near the back entry, the laundry area adds practicality to your daily routine. Two generous secondary bedrooms are tucked away at one end of the home, offering excellent privacy & sharing a full 4-piece bathroom—ideal for family or guests. The spacious Primary Suite offers plenty of room for your full bedroom set, plus a 3-piece ensuite featuring a large walk-in shower & a walk-in closet for all your wardrobe needs. Outdoors, this property truly shines. Oversized 24x26 double detached garage is fully finished, heated, wired, & even includes a 2-piece bathroom—ideal for hobbyists, mechanics, or a home business. 16x20 single detached garage with concrete floor & power is perfect for storage, toys, or a future workshop. Enjoy your private outdoor space with oversized front & back decks, ideal for summer BBQs, entertaining guests, or simply enjoying the peaceful surroundings. New shingles were installed within the past year, offering peace of mind for years to come. Whether you’re starting out, downsizing, or looking for a forever home in the country with room to breathe, this home has it all. THIS could be YOUR FOREVER HOME! “Home Is Where Your Story Begins!” (id:57594)
Twp Rd 352 Rr 271
Rural Red Deer County, Alberta
Thinking of building your rustic cabin, modern farm house or something else entirely? Come build your DREAM home on 7.4 acres in a private, quiet, country living setting! Located ten mins east of Innisfail this dream parcel could accomodate a walk-out bungalow option. Let your imagination run with so many options. There is a row of trees for privacy, a small creek running along the east side of the property and lots of open space for a future building site. There’s plenty of potential to create a beautiful and tranquil property. The creek could make for a lovely natural water feature, and the row of trees for privacy is definitely a bonus for seclusion. (id:57594)
51 Versant Rise Sw
Calgary, Alberta
Experience elevated living in the Bennett 2 – a stunning 3-storey home designed for space and style. Built by a trusted builder with over 70 years of experience, this home showcases on-trend, designer-curated interior selections tailored for a home that feels personalized to you. Energy efficient and smart home features, plus moving concierge services included in each home. Enter into a thoughtfully planned layout featuring a main floor bedroom and full bath. The executive kitchen boasts built-in stainless steel appliances, a walk-in pantry, island with waterfall quartz and pendant lighting. The great room stuns with an electric fireplace and open-to-above design. Enjoy outdoor living on the rear deck or third-floor balcony. The second floor offers a spacious bonus room and a luxurious 5-piece ensuite. Upstairs, find a versatile loft, additional bedroom, and full bath. Many windows throughout fill every level with natural light. This energy-efficient home is Built Green certified and includes triple-pane windows, a high-efficiency furnace, and a solar chase for a solar-ready setup. With blower door testing that may be eligible for up to 25% mortgage insurance savings, plus an electric car charger rough-in, it’s designed for sustainable, future-forward living. Featuring smart home technology, this home includes a programmable thermostat, ring camera doorbell, smart front door lock, smart and motion-activated switches—all seamlessly controlled via an Amazon Alexa touchscreen hub. Photos are representative. (id:57594)
514, 81 Midtown Boulevard Sw
Airdrie, Alberta
Quick Possession – New Construction Townhome - (End Unit) The Towns on 8th Street by Shane Multi-Family, where contemporary design meets exceptional value. This brand-new, move-in-ready townhome offers 1,645 sq. ft. of thoughtfully designed living space, featuring 4 spacious bedrooms, 2.5 bathrooms, and a rough-in for an additional half bath. With a 2-car garage and open-concept layout, this home delivers the comfort and functionality of a single-family home, perfect for entertaining guests, relaxing with family, or creating lasting memories. From its stylish finishes to its smart, family-friendly design, this home offers unbeatable space and value in a vibrant, connected community. Please note: Photos are representative of a similar unit and may include renderings for illustrative purposes (id:57594)
5232 55 Avenue
Eckville, Alberta
Located in the charming small town of Eckville, this bungalow is situated on a quiet street with a large fenced backyard—ideal for family living and outdoor enjoyment. The home features a double attached garage (no door to inside home) and a living area complete with a gas fireplace. The kitchen offers painted cabinets and dining room, perfect for relaxing or entertaining. With a total of four bedrooms and three bathrooms—two on the main level and one downstairs—there’s plenty of space for everyone. The fully developed basement includes a large family room with a wet bar, a laundry area, and an additional room that can serve as a den, office, or sewing space (does not have a window access under deck). With loads of storage throughout, this bungalow is ready to welcome its next owners offers great potential for those willing to give it a little care and work. (id:57594)
152 Hotchkiss Common Se
Calgary, Alberta
Introducing the Legacy model, built by a trusted builder. This home showcases on-trend, designer-curated interior selections tailored for a home that feels personalized to you. This energy-efficient home is Built Green certified and includes triple-pane windows, a high-efficiency furnace, and a solar chase for a solar-ready setup. With blower door testing, plus an electric car charger rough-in, it’s designed for sustainable, future-forward living.Featuring a full range of smart home technology, this home includes a programmable thermostat, ring camera doorbell, smart front door lock, smart and motion-activated switches—all seamlessly controlled via an Amazon Alexa touchscreen hub. Enjoy the convenience of a side entrance, main floor flex room, and walk-through pantry connecting to the executive kitchen with built-in stainless steel appliances, a gas cooktop and fridge with water and ice dispenser. The great room stuns with an open-to-below design and a striking electric fireplace with tile to mantle. Upstairs, the vaulted bonus room adds space and charm. Retreat to the luxurious 5-piece ensuite with a soaker tub and walk in shower with tiled walls. With quartz countertops in all baths, extra windows throughout, paint-grade railings with iron spindles, and gas line for BBQ, the Legacy is built for modern living. Photos are representative. (id:57594)
215 Wintergreen Road
Rural Rocky View County, Alberta
For more information, please click the "More Information" button. Bragg Creek is now developing into the next Canmore community with many investment opportunities but closer to Calgary (30kms) with all amenities of a large city. Close to businesses, universities, private schools, shopping, restaurants, and 40 mins to Calgary YYC, yet immersed in pristine natural settings with ultimate privacy. Walk to the hamlet for your latte and many conveniences with 3 golf courses within 5kms. This16.06 acre lot is currently used as R1 and is fully fenced with existing barn and an abundant water well. Utilities at lot line includes natural gas, electricity, internet connectivity, and cellular/data connectivity. Excellent opportunity for a large family or sub-divide into parcels. There is an existing easement in regard to the road. (id:57594)
5825 45 Avenue
Red Deer, Alberta
Discover timeless elegance and tranquil living in the heart of one of Red Deer's most cherished neighborhoods. Nestled on a beautifully landscaped 140' x 74' lot, this jewel of a home offers the perfect blend of classic character and modern comforts. Step inside to find gleaming hardwood floors, quartz countertops, and stunning mahogany built-in display cases that bring warmth and sophistication to every room. The spacious layout features a large living room, an open-concept kitchen, generously sized bedrooms, and a fully developed basement offering flexible space for family, guests or roomate use. with two bedrooms and an updated 3 pc bathroom. Outside, escape into your private backyard oasis. Surrounded by mature trees, shrubs, and perennial gardens, the fully fenced yard is ideal for relaxing or entertaining. Whether you're sipping a cool drink on the patio or enjoying the peaceful setting, this is serenity at its finest. Located just 100 meters from the riverside path system, you'll enjoy instant access to Red Deer’s scenic trails. Take a short stroll to Gaetz Lake Sanctuary, Mackenzie Trails, or simply explore the charm of tree-lined Waskasoo. Additional features include a double detached garage, upgraded plumbing, security system, and ample storage throughout. Don’t miss this rare opportunity to own a piece of Red Deer's most sought-after real estate. A beautiful home in a beautiful neighbourhood—come experience it for yourself! There have been many home improvements done here including but not limited to - all plumbing updated to PEX, 40 year shingles on home (2017) and garage (2021) HWT (2022) and 9 newer windows. (id:57594)
34 Overand Place
Red Deer, Alberta
Welcome to this stunning custom-built bungalow by the Platinum Homes.Nestled in a quiet close in the sought-after neighborhood of Oriole Park West, this one-of-a-kind home offers the perfect blend of privacy and convenience. Backing onto peaceful, mature trees and a tranquil green space, you'll enjoy the serenity of an acreage lifestyle while still benefiting from all the amenities of city living. From the moment you walk through the front door, you're greeted with views right to the trees in the back yard for your own private oasis. This home is bathed in natural light, thanks to Sun Tunnels that create a bright and calming atmosphere throughout the main floor. The main level features a gorgeous living room with a stunning stone floor to ceiling surround fireplace, seamlessly connected to the open-concept kitchen and dining area — perfect for entertaining. The kitchen boats Maple Cabinets, a large island and raised eating bar. Hardwood floors in the living room, primary bedroom and leading down the stairs adding warmth and elegance. The spacious primary bedroom is a true retreat, complete with a luxurious spa-inspired ensuite and heated floor that invites relaxation. Downstairs, you'll find a large family room and three generously sized bedrooms, each with big windows and high ceilings that make the space feel open and inviting. The in-floor heating continues on this level, providing year round comfort. This exceptional home includes four bedrooms and three large bathrooms, offering plenty of space for families of all sizes. Additional features include a double attached, oversized heated garage with built-in storage, and a second detached garage at the back of the property with convenient back-alley access. Enjoy your morning coffee listening to the birds , or watching the game with your friends in the 3 season heated sun room. Another feature of this home is Generlink plug in and generator. There is also racedeck flooring in both garages. The fridge, s tove and dishwasher are less then two years old. Rinnai hot water on demand and water softener are both only two years old. There is also basement entrance from the garage. Sound surround in the living/kitchen area and Family room. No more hanging Christmas lights permanent lighting has been installed with a variation of colours set on a timer and remote. (id:57594)

