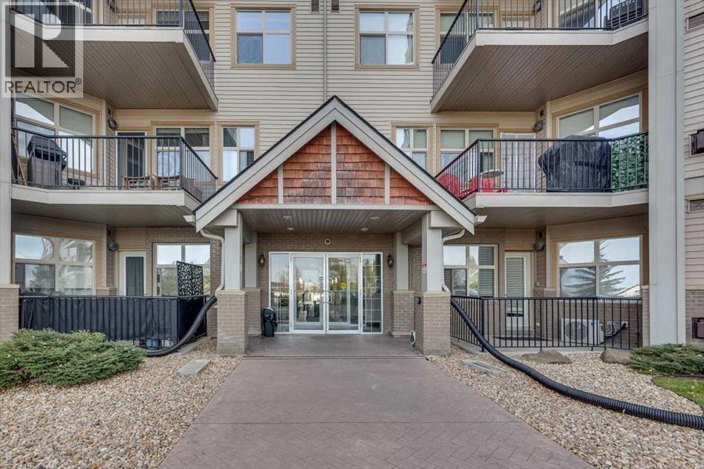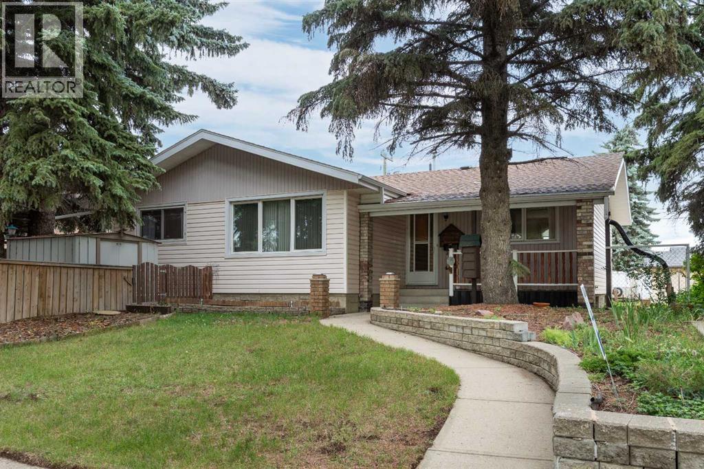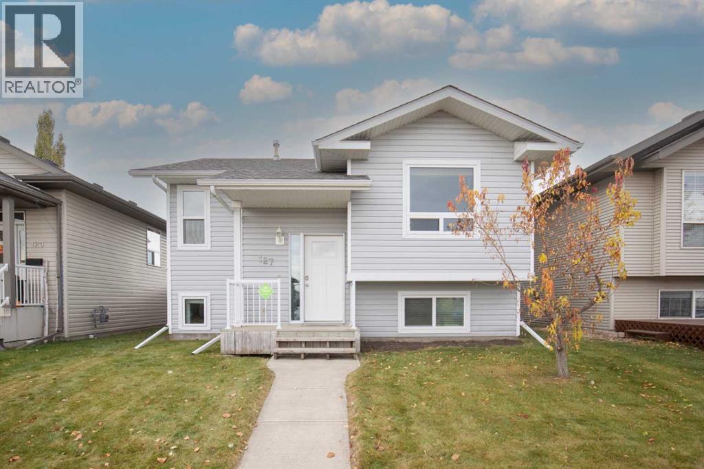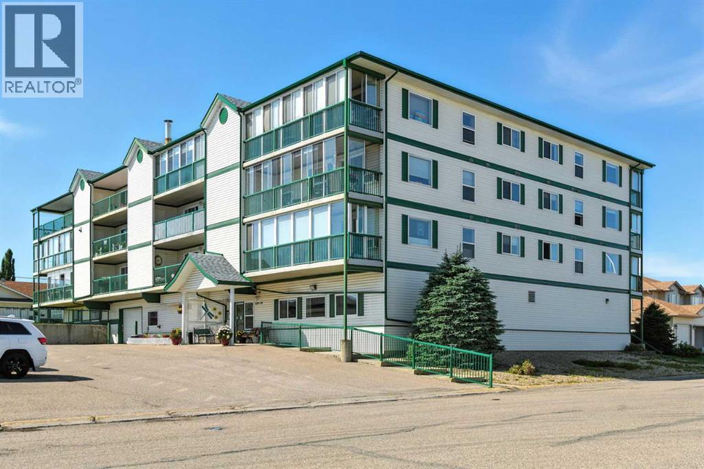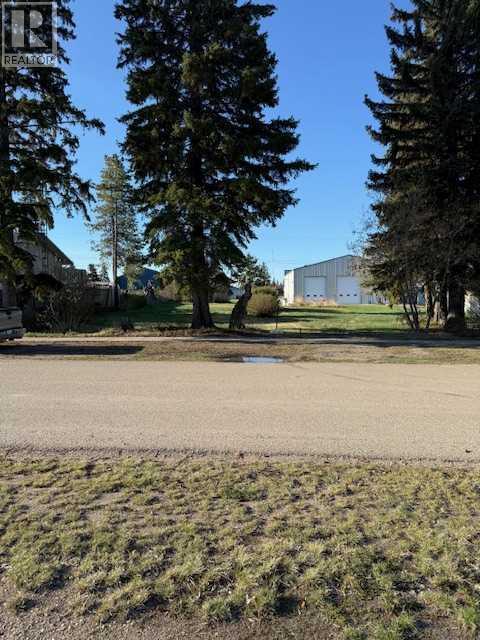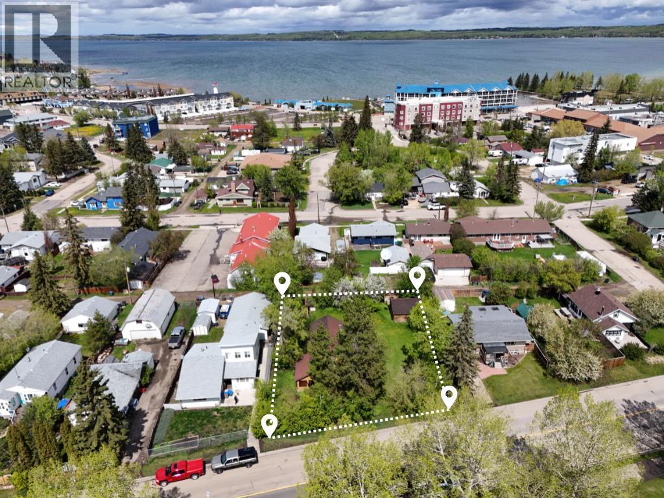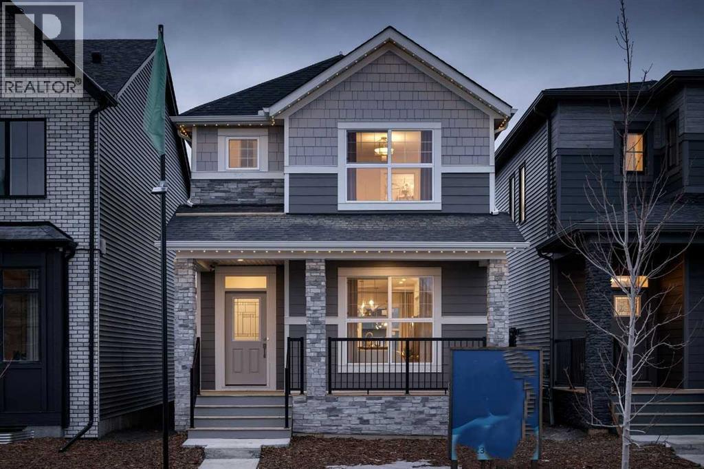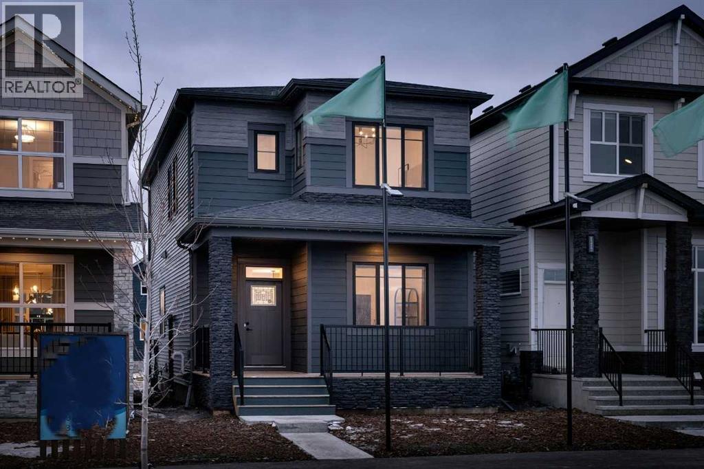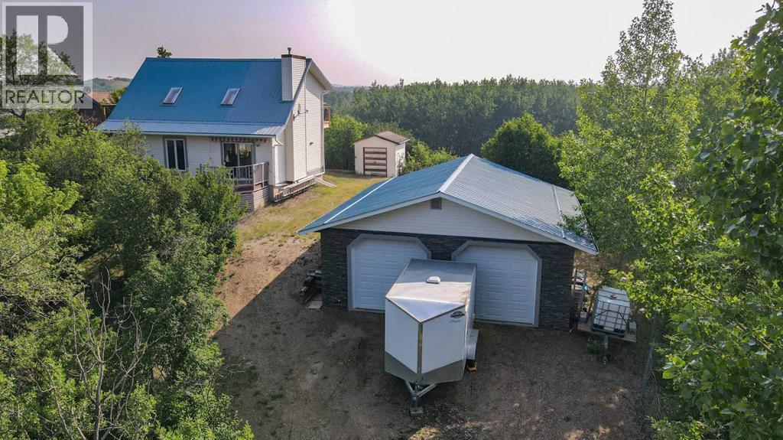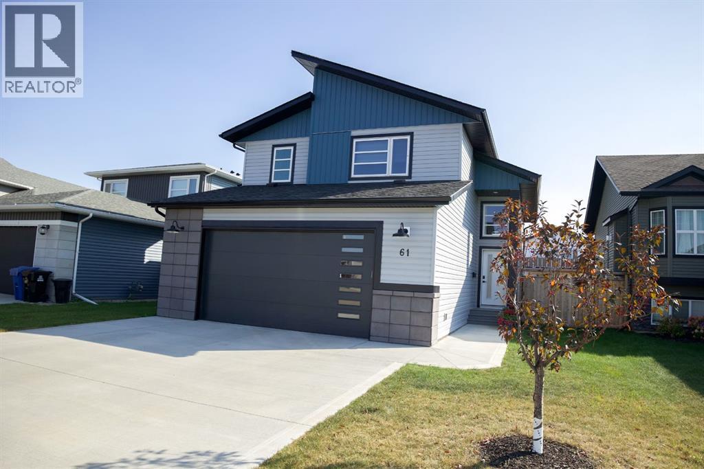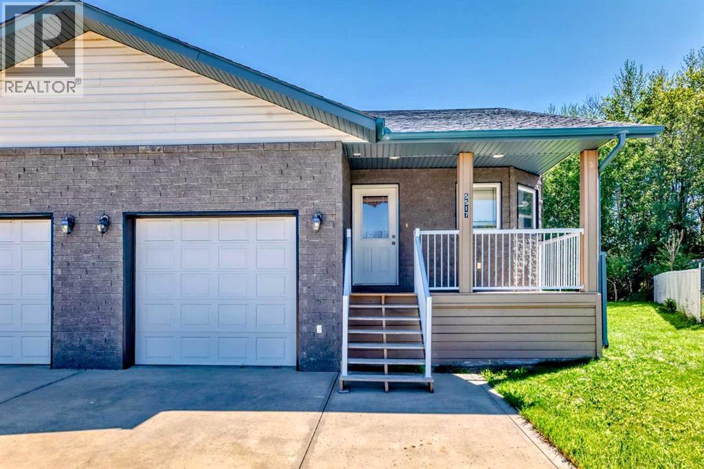117, 100 Lakeway Boulevard
Sylvan Lake, Alberta
Welcome to easy, no-maintenance living in Sylvan Lake!This classically stylish and welcoming ground-floor condo offers comfort, convenience, and a thoughtfully designed layout. Featuring two bedrooms, two full bathrooms, and a large den that’s perfect for a home office or exercise room, this home is ideal for those seeking both function and charm.The bright kitchen includes stainless steel appliances (fridge new in 2022), a smart layout, and a handy eating bar that’s great for casual dining or entertaining. The spacious primary suite features a walk-through closet leading to a full ensuite. Large windows and a cozy gas fireplace create a warm, inviting atmosphere throughout.Enjoy in-suite laundry, a heated underground parking stall with a secure storage unit, and a well-managed building offering a private fitness room, two welcoming lobbies, elevators, and excellent security. The building is exceptionally clean, very well maintained, and known for being quiet and well soundproofed. Parking and storage are conveniently located, and the ground-floor setting provides easy access — perfect for pet owners or anyone who enjoys effortless indoor-outdoor living.Sylvan Lake is renowned for its fantastic amenities. Enjoy beautiful parks, scenic trails for hiking or biking, and of course, the stunning lake itself for water sports and relaxation. The community also offers excellent dining, charming boutiques, and lively entertainment, all within easy reach. With quick access to Red Deer and situated midway between the Calgary and Edmonton international airports, this condo is a wonderful choice for young professionals, retirees, or anyone seeking a relaxed and refined lifestyle. (id:57594)
6508 45 Avenue
Camrose, Alberta
Welcome to this well-kept 1168 sq ft bungalow, ideally located near shopping and schools. The main floor offers a functional layout with three bedrooms, a spacious living room, a 4-piece bathroom, and a kitchen with ample cabinetry for all your storage needs. For added convenience, laundry has been thoughtfully relocated to the main floor, replacing one of the bedrooms and making day-to-day living more accessible. This could easily be converted back to a bedroom and laundry moved to the basement.The fully developed basement features a flexible space plumbed for a wet bar. There is also a generous family room, an additional bedroom, and a 3-piece bathroom.Outside, you'll find a 22' x 32' garage that easily accommodates two vehicles and includes a heated workshop space. Perfect for hobbies or year-round projects.This well-maintained home combines comfort, functionality, and a prime location. A must-see! (id:57594)
127 Ireland Crescent
Red Deer, Alberta
Welcome to this MOVE-IN READY, 983 SQ FT FULLY FINISHED 4bed/ 2bath home in Inglewood- South Red Deer! This exceptional property features a spacious, open-concept layout with 4 bedrooms and 2 full bathrooms. PROFESSIONALLY CLEANED & FRESHLY PAINTED, w/ NEW ROOF( 35 year rubberized/ hail resistant (2022) , NEW TRIPLE PANE WINDOWS & DOORS (2021) ALONG WITH 11 SOLAR PANELS (over 410 watts) making your power bill almost ZERO (during April thru October) HWT replaced in 2022, all just waiting for your next move! Featuring a spacious main floor w/ kitchen/ eating area & living room wide open. Kitchen has plenty of counter space, pantry and some updated appliances. Two bedrooms and 1 full bath finishing off the main. Downstairs, you'll find a cozy family room, perfect for family gatherings or recreational activities. Spacious, fenced yard with parking spaces, RV access and room for a big garage at the back! The location is ideal, situated close to K-6 schools, parks, playgrounds, restaurants & convenience store, just perfect for families and first-time home buyers. Shows EXTREMELY WELL,- 30 day possession available ! (id:57594)
390055 Range Road 7-0
Rural Clearwater County, Alberta
Only minutes from Rocky, located on a quiet no-exit road with easy access to Hwy 11, this 8 acres is private and beautifully landscaped. The property offers a peaceful rural lifestyle surrounded by mature trees and established perennial beds. The spacious 2,072 sq ft bungalow is all on one level and features a large entryway with excellent storage and a huge kitchen with a central island and walk-in pantry. Patio doors off the dining area lead to a covered deck overlooking the side yard. The living room is warm and inviting with cedar accents and a cozy wood stove. 3 bedrooms including the fully updated primary suite which features a 3-piece ensuite with a stunning custom tile shower, big walk-in closet and access to a private deck overlooking the pond. Recent upgrades include 2 new furnaces, a new hot water tank, fresh paint, and updated light fixtures throughout. The yard offers a picturesque fire pit area for gathering with family and friends and plenty of room for a large garden if you want to try out your green thumb. A second serviced site with gravel pad and concrete piles is ready for a mobile home if you are in need of a second residence. The property also boasts a 30x31' heated metal-clad shop with a new 12x16' overhead door, an attached 28x30' three-sided lean-to on one side, a 17x30' drive-through lean-to on the other side and a 16x23' heated storage area in the back. There's also a big 23x90' metal drive-through shelter, good for RVs or equipment storage. Small corrals complete the setup for hobby farming and livestock. This is the perfect combination of comfortable living, practical outbuildings, and tranquil country charm! (id:57594)
401, 4319 49 Street
Innisfail, Alberta
Welcome to this well kept 2 bedroom, 1 bathroom condo in a quiet 45+ building in Innisfail. This home offers a bright and practical layout with an open living and dining area, perfect for easy everyday living. The kitchen has plenty of cabinet space, and the two bedrooms provide comfortable room, with the second bedroom working well as a guest space or office. A private enclosed balcony gives you a place to enjoy all year round. This unit features an in suite laundry room for added comfort and convenience.This secure building includes the convenience of an elevator as well as underground parking stall, so your vehicle stays warm and protected year-round. This building is located behind a grocery store with walkability to coffee shops and restaurant's nearby. This is an ideal location close to amenities, making this condo a great opportunity for those looking to downsize or enjoy low-maintenance living in a friendly community. (id:57594)
519 4th Avenue
Elnora, Alberta
Large lot located in Elnora. Great place to build a home, Elnora has a K-8 school, grocery store, bank. Very nice small town atmosphere. (id:57594)
5116 50 Avenue
Sylvan Lake, Alberta
Situated just a few blocks from the stunning lakefront and the vibrant heart of downtown Sylvan Lake, this expansive 100’ x 126’ (11,450 sq ft) lot offers incredible potential. Zoned West Village Residential District, this rare parcel allows for a wide range of development options — ideal for constructing fourplexes, townhomes, stacked row houses, or even a boutique apartment building (up to 4 storeys, as per the Sylvan Lake Land Use Bylaws). With proximity to the lake, amenities, and recreational hotspots, this property is the perfect canvas for a signature residential development in one of Alberta’s most desirable lake communities. Don't miss out on this prime investment opportunity — explore the potential today! (id:57594)
76 Creekview Common Sw
Calgary, Alberta
Introducing a pre-construction opportunity to build the versatile and stylish Sienna model by Shane Homes in the sought-after community of Creekview. This laned home offers a spacious, open-concept layout designed for modern living, with the ability to fully customize the floorplan, layout, and lot to match your unique lifestyle. Whether you're looking to add more functional living space, adjust room configurations, or personalize interior details, the Sienna is built around your vision. Walkout basement and sunshine lot options are also available, offering additional natural light, views, and future flexibility. Photos are representative and feature the Sienna showhome in Creekview. (id:57594)
143 Creekview Avenue Sw
Calgary, Alberta
Shane Homes' popular Vilano II model in the beautiful community of Creekview. This laned home features a functional layout with a main floor bedroom and full bathroom, perfect for guests or a home office. With Shane Homes, every home is fully customizable, you can personalize the floorplan, layout, and lot to suit your needs and lifestyle. Whether you’re dreaming of an open-concept main floor, additional upstairs space, or enhanced storage, our team will work with you to bring your vision to life. Walkout basements and sunshine lots are also available as additional options, offering even more flexibility and potential for your future home. Photos are representative and show the Vilano II showhome in Creekview. Options, upgrades, and features will vary based on your selections. (id:57594)
14 & 16 1st Street
White Sands, Alberta
Welcome to the Village of White Sands on the south side of Buffalo Lake!This charming 3-season cabin is nearly ready for year-round use—just one step away from becoming a 4-season retreat. A brand-new furnace is included with the sale and simply awaits installation.Situated on two separately titled lots totaling over 13,000 sq ft, this property features a cozy cabin on one lot and a spacious 28x30 garage on the other. (There is potential to purchase the cabin and garage separately.)Inside, the main floor boasts walnut hardwood floors, pine walls and ceilings, and a bright, open-concept layout with vaulted ceilings. The spacious living room flows seamlessly into the dining area and kitchen, which offers ample counter space, cabinetry, and a center island with a breakfast bar. A 3-piece bathroom completes the main level.Upstairs, you’ll find three bedrooms, a 2-piece bathroom, and access to a wraparound deck on the east and north sides—perfect for taking in scenic views. An additional 12x24 deck wraps around three sides of the main floor, ideal for outdoor living and entertaining.Surrounded by mature trees, the property offers privacy and a peaceful atmosphere, all just a short walk from some of the best beaches on Buffalo Lake.If you’ve been dreaming of an affordable lake property with incredible potential, you may want to check out this one! (id:57594)
61 Murphy Close
Blackfalds, Alberta
Welcome home to this stunning newly built 5 bedroom 3 bathroom modified bi-level on a quiet close in McKay Ranch in Blackfalds. This home offers the perfect blend of functionality and contemporary elegance. This home has a thoughtful layout with large bedrooms, ideal for families or anyone who loves to entertain in style. Step into a bright and airy open-concept main floor featuring white finishes throughout, enhancing the fresh, modern feel. The gourmet kitchen is equipped with sleek quartz countertops, upgraded applicances perfect for cooking or hosting guests, and flows seamlessly into the generous dining area — big enough for holiday gatherings or cozy family dinners. While the lower level features a cozy rec space and a built-in bar — the ultimate hangout spot for game nights or casual get-togethers. Comfortable year-round with central air conditioning, and enjoy the convenience of a heated garage — a must-have during colder months. Additional highlights include back alley access, in-floor heating in the basement and a layout that’s as functional as it is stylish. This home checks all the boxes: modern finishes, spacious design, and quality craftsmanship throughout. Don't miss your chance to own this incredible property! (id:57594)
5517 52 Avenueclose
Innisfail, Alberta
Welcome to this well-maintained 1-bedroom, 2-bathroom, bungalow style half duplex, perfectly situated on a quiet close and backing onto a beautiful treed area for added privacy and serenity.Step inside to discover a bright and spacious open-concept layout featuring rich hardwood floors, a generous living area, and a functional kitchen with plenty of cabinetry and natural light. The huge primary bedroom is a true retreat, complete with a large walk-in closet and a private 3-piece ensuite.Enjoy your morning coffee on the covered front deck, or relax on the rear deck overlooking the peaceful, tree-lined yard. The backyard offers excellent privacy, is partially fenced with a rear fence, and is perfect for outdoor enjoyment.The basement is unfinished and ready for your personal touch—create additional bedrooms, a rec room, or a home office—the possibilities are endless!Additional features include a second full bathroom on the main floor, an attached single garage, and a quiet, desirable location just minutes from nature trails and amenities.Whether you're downsizing, purchasing your first home, or investing, this property offers space, comfort, and the potential to grow. (id:57594)

