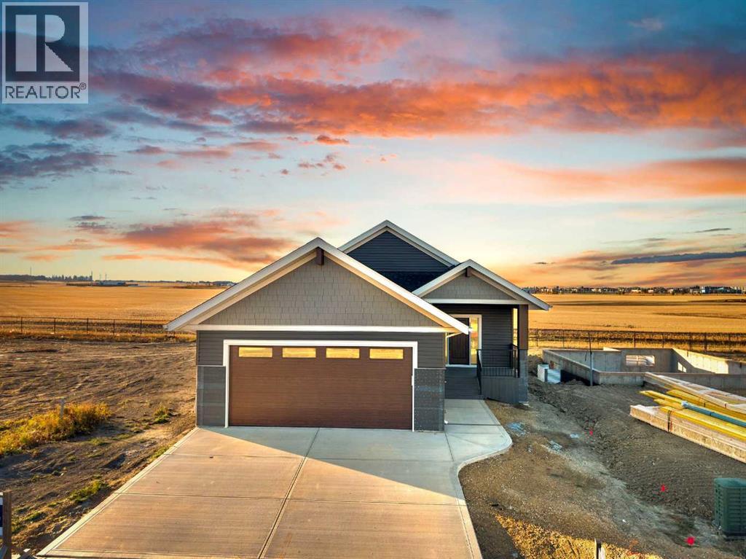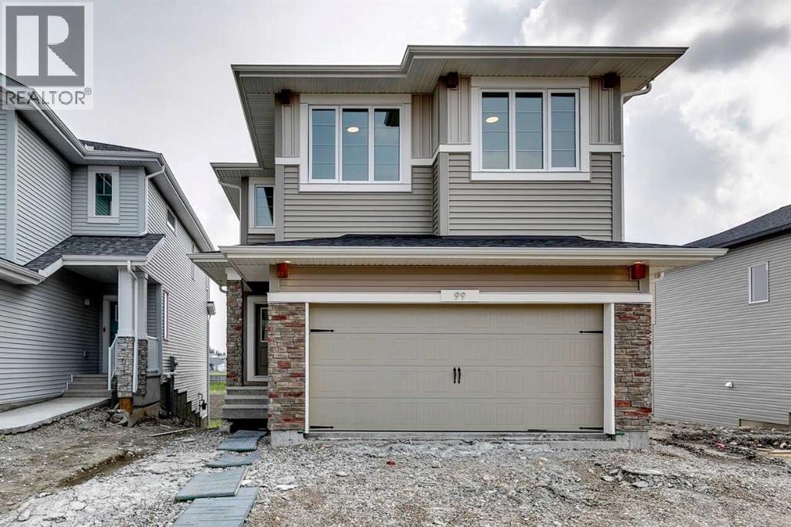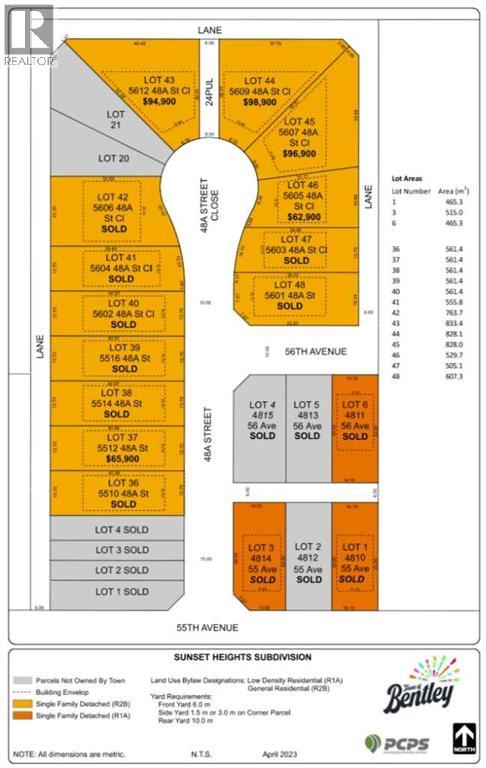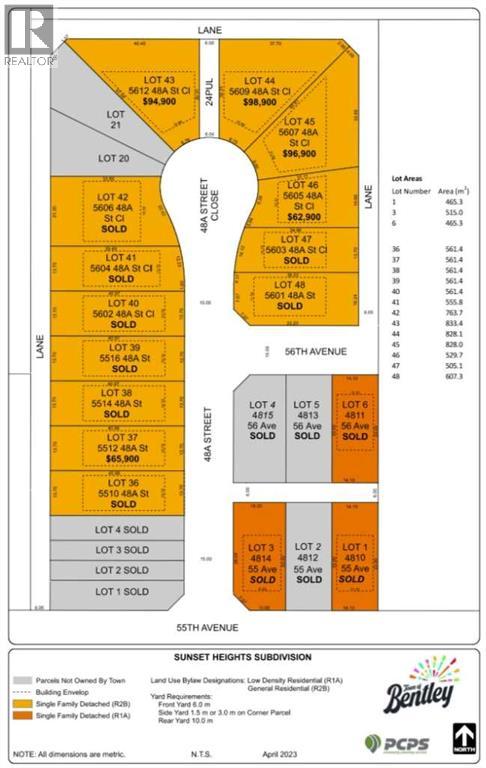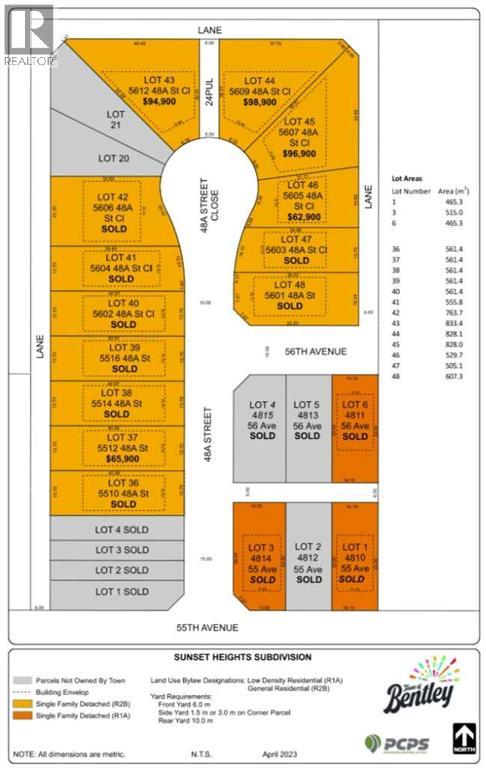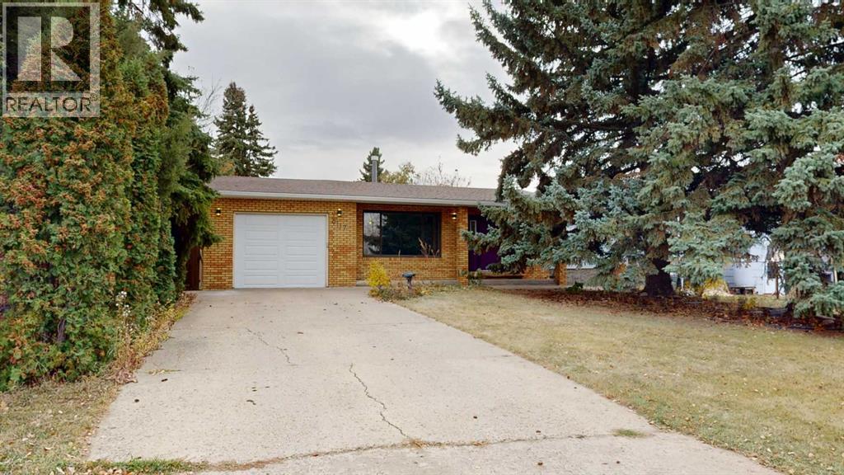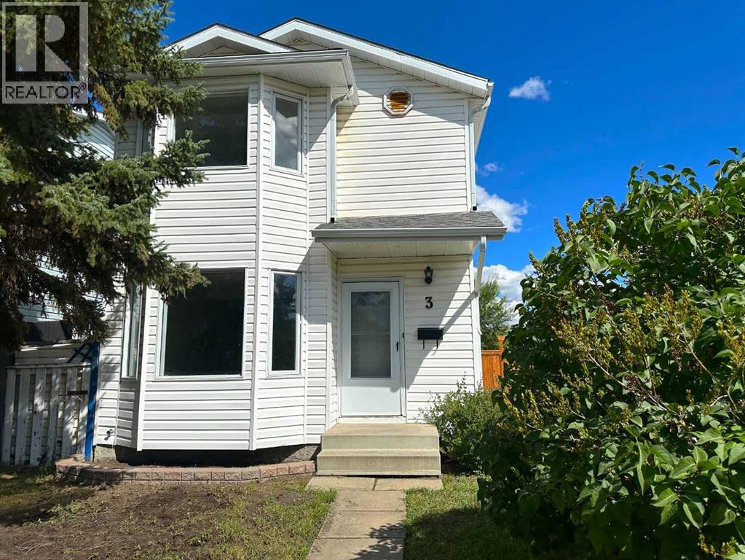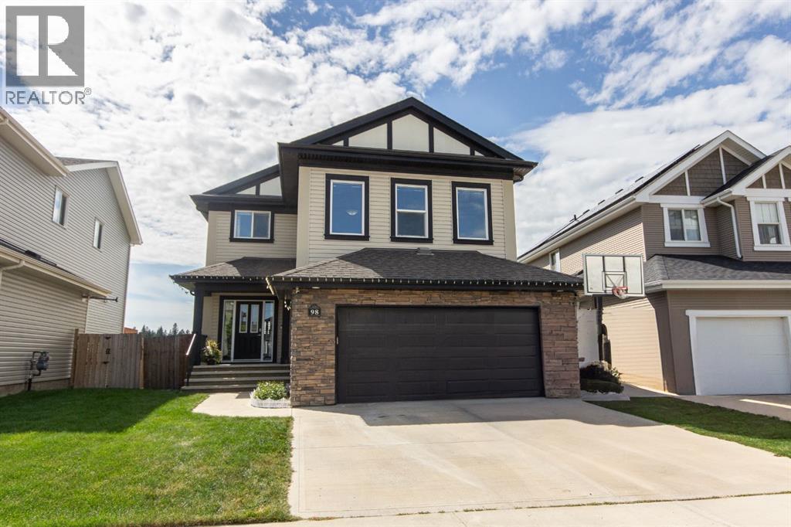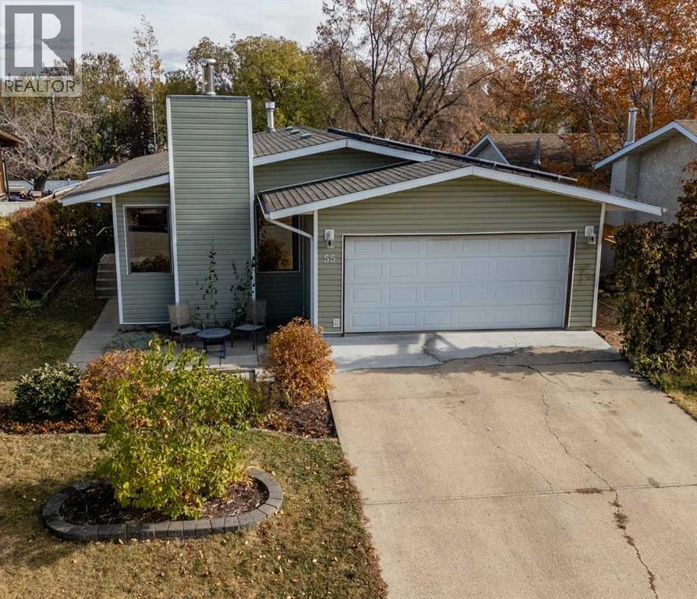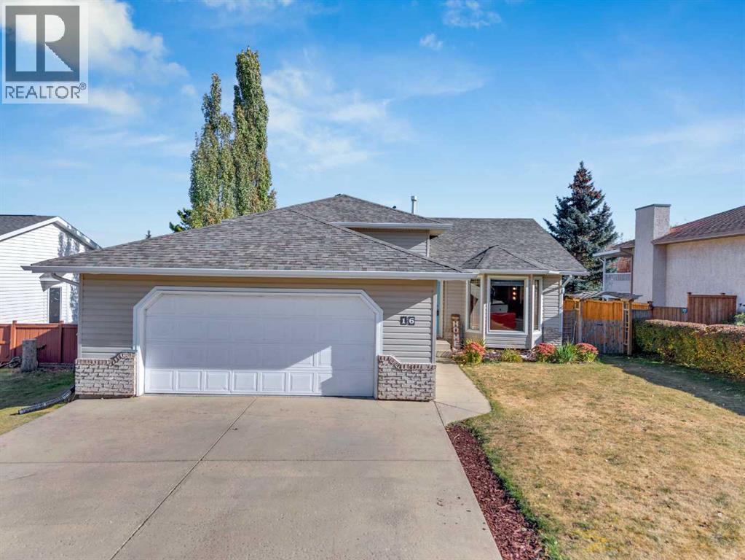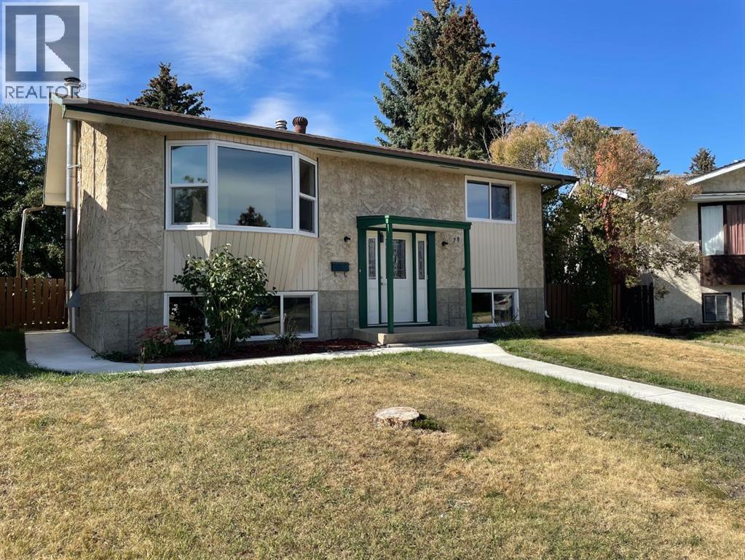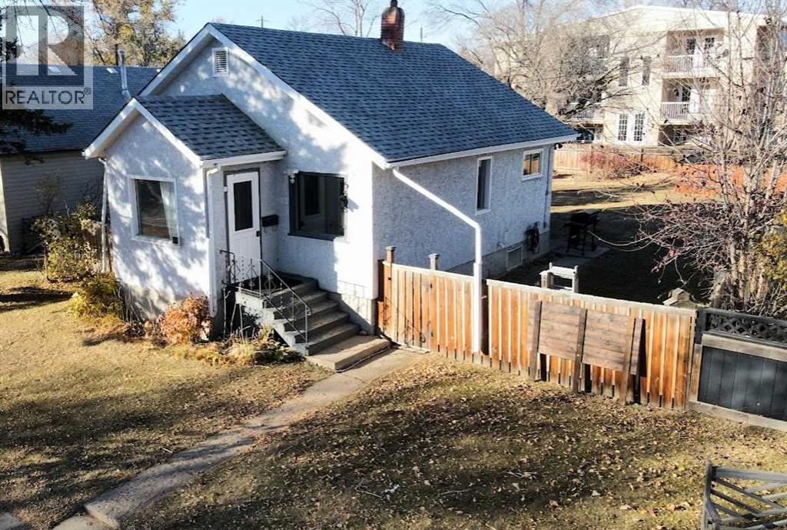59 Everson Close
Red Deer, Alberta
Incredible find! A brand new luxury bungalow in the highly desirable Evergreen community. Step inside to a spacious front & garage entryway with a custom built-in hook wall with bench. The 23'5x23 attached garage is fully finished and roughed-in for heat.The main floor boasts a stunning open-concept design with a living room, dining area, and kitchen. The kitchen is a true showpiece with custom maple cabinetry with quartz countertops, a covered over-the-range hood, large island, full tile backsplash, under-cabinet lighting, stainless steel appliances (including fridge with water/ice), a walk-in pantry with custom wood shelving, plus a convenient dry bar/coffee bar area with floating shelves. The living room is highlighted by a cozy gas fireplace with stone surround that soars to the vaulted ceiling and windows. From the dining area, step out through the garden door to the deck and south facing yard.Also on the main level are two bedrooms, two bathrooms, and laundry room. The primary suite features a spa-like 5-piece ensuite with a custom tiled shower that has glass enclosures, a water closet, a large soaker tub, dual sink vanity, and a walk-in closet that connects directly to the laundry room. The laundry area is beautifully finished with custom cabinetry, counterspace, and includes a stacking washer & dryer.The fully finished basement offers a massive family room, two additional bedrooms, a 4-piece bathroom, plus storage and mechanical room. Additional features include new home warranty, and roughed-in in-floor heat in the basement.Evergreen is one of Red Deer’s premier locations, offering walking trails, a pond, park space, and every amenity at your fingertips—from shopping, dining, and medical care to fitness centers and schools. Outdoor enthusiasts will also love being minutes from two golf courses, Discovery Canyon, Three Mile Bend dog park, pickleball courts, and endless trails. This home truly has it all! (id:57594)
99 Saddlebred Place
Cochrane, Alberta
Welcome to The Bennett by Sterling Homes Calgary. Built by an experienced builder with over 70 years of home-building history, this thoughtfully designed home offers modern finishes and functional living spaces. The main floor includes a flex room with double French doors and an open-to-above great room featuring an electric fireplace and large windows offering natural light. The kitchen is equipped with built-in stainless steel appliances, a gas cooktop, waterfall-edge island, and walk-in pantry. A rear deck with BBQ gas line rough-in extends the living space outdoors.Upstairs, all bedrooms include walk-in closets, and the 5-piece ensuite offers a soaker tub and tiled shower. This Built Green-certified home includes triple-pane windows, a high-efficiency furnace, a solar chase for future panels, and an electric-vehicle charging rough-in. Smart-home features include a programmable thermostat, doorbell camera, smart front-door lock, and motion-activated lighting—all connected through a central smart-home hub. Photos are representative. (id:57594)
Lot 43, 5612 48a Streetclose
Bentley, Alberta
Discover the perfect place to build your dream home in the new, “Sunset Heights Subdivision,” of the Town of Bentley. These residential lots offer picturesque views of the Blindman Valley and Medicine Hills and allow you to enjoy a serene small-town atmosphere, ideal for family living, where you can get to know your neighbor. Located near Gull Lake,18km from Sylvan Lake, and 24 km to Lacombe, you’ll have easy access to , swimming, boating, and camping as well as larger community amenities in proximity such as hospital, and extensive shopping. Bentley’s boutique shops, grocery store and K-12 school in town, will meet your daily needs. Bike or walk the 3.5km paved path to Aspen Beach Provincial Park or the 4.5 km paved path to Sandy Point Beach, Campground and Boat Launch. Enjoy the vibrant community spirit with facilities such as a skating and hockey rink, curling rink, playgrounds, and major community events such as the annual Bentley Rodeo or the Farmers Market. Each lot is fully serviced to the lot line with water, sewer, 200-amp power services, gas, phone, and cable. Enjoy the convenience of paved streets, curbs, and gutters in this charming well-equipped neighborhood. Come find out why they call Bentley “The Place to Be.” (id:57594)
Lot 45, 5607 48a Streetclose
Bentley, Alberta
Discover the perfect place to build your dream home in the new, “Sunset Heights Subdivision,” in the Town of Bentley. These residential lots offer picturesque views of the Blindman Valley and Medicine Hills and allow you to enjoy a serene small-town atmosphere, ideal for family living, where you can get to know your neighbor. Located near Gull Lake, 18km from Sylvan Lake, and 24 km to Lacombe, you’ll have easy access to swimming, boating, and camping as well as larger community amenities in proximity such as the hospital, and extensive shopping. Bentley’s boutique shops, grocery store and K-12 school in town will meet your daily needs. Bike or walk the 3.5km paved path to Aspen Beach Provincial Park or the 4.5 km paved path to Sandy Point Beach, Campground and Boat Launch. Enjoy the vibrant community spirit with facilities such as a skating and hockey rink, curling rink, playgrounds, and major community events such as the annual Bentley Rodeo or the Farmers Market. Each lot is fully serviced to the lot line with water, sewer, 200-amp power services, gas, phone, and cable. Enjoy the convenience of paved streets, curbs, and gutters in this charming well-equipped neighborhood. Come find out why they call Bentley “The Place to Be.” (id:57594)
Lot 38, 5514 48a Street
Bentley, Alberta
Discover the perfect place to build your dream home in the new, “Sunset Heights Subdivision,” in the Town of Bentley. These residential lots offer picturesque views of the Blindman Valley and Medicine Hills and allow you to enjoy a serene small-town atmosphere, ideal for family living, where you can get to know your neighbour. Located near Gull Lake, 18km from Sylvan Lake, and 24 km to Lacombe, you’ll have easy access to , swimming, boating, and camping as well as larger community amenities in proximity such as the hospital, and extensive shopping. Bentley’s boutique shops, grocery store and K-12 school in town will meet your daily needs. Bike or walk the 3.5km paved path to Aspen Beach Provincial Park or the 4.5 km paved path to Sandy Point Beach, Campground and Boat Launch. Enjoy the vibrant community spirit with facilities such as a skating and hockey rink, curling rink, playgrounds, and major community events such as the annual Bentley Rodeo or the Farmers Market. Each lot is fully serviced to the lot line with water, sewer, 200-amp power services, gas, phone, and cable. Enjoy the convenience of paved streets, curbs, and gutters in this charming well-equipped neighbourhood. Come find out why they call Bentley “The Place to Be.” (id:57594)
6117 51 Avenue
Stettler, Alberta
Welcome to this beautiful 4-level split home on a 0.22-acre lot near the edge of town — offering privacy, modern comfort, and a great family lifestyle. With no residential neighbors in front, you can enjoy peaceful surroundings while still being close to everyday conveniences. Step into the spacious front entrance that opens into a bright, open-concept main level with beautiful, real hardwood flooring. The living room has plenty of room for family gatherings, with a large front window that brings in natural light. The kitchen stands out with its bold, modern design — featuring sleek cabinetry, stainless steel appliances (including a wine fridge and vent hood), a pull-out coffee bar, and pantry. It flows seamlessly into the dining area, where garden doors lead to a covered deck perfect for family barbecues and summer evenings outdoors. A cement patio extends along the back of the home, creating even more space for entertaining. Upstairs, you will find three comfortable bedrooms and a modern 4-piece bathroom with custom tile and a stone countertop. One level down, the spacious family room has a fireplace and built-in wall cabinets with display shelving and lighting. This space offers endless possibilities — from a home theatre for entertaining to a cozy retreat, A second bathroom with tiled shower and pedestal sink also serves as a laundry area with front-load washer and dryer. The lowest level adds even more flexibility with two additional rooms that can be used as bedrooms, a home gym, craft space, or office — perfect for a growing family or guests. The front yard offers great curb appeal with a cement driveway leading to the attached single car garage, complete with shelving and a full wall of pegboard to keep everything neatly organized. Mature trees provide natural shade and privacy, while flower beds add a welcoming touch of color and charm. You will love the large fenced backyard with mature trees, a fenced-in raspberry patch, garden area, and extra garage with more parking at the back. This home is located in a welcoming neighborhood with a playground and community garden just down the street. The walking path across the street leads to retail shops, restaurants, and the mall — everything your family needs, just steps away. A modern, move-in ready home designed for family living — with space to grow, play, and relax. (id:57594)
3 Good Crescent
Red Deer, Alberta
Easy To Show! Move-in ready in Glendale! This fully finished 4 bedroom, 3 bathroom home has been freshly painted and is ideally located close to schools, shopping, and entertainment. Whether you’re a first-time buyer or looking for a revenue property, this one checks all the boxes. The main floor offers a welcoming living room and a bright kitchen/dining area featuring updated stainless steel appliances and rich dark cabinetry. A convenient 2-piece bathroom completes the main level. Upstairs, you’ll find three comfortable bedrooms including a spacious primary suite, along with a well-maintained 4-piece bathroom. The fully finished basement with newer beautiful flooring is a great bonus space with a large bedroom—perfect for a teenager or guest—a modern 3-piece bathroom, plus laundry and storage. Step outside to enjoy the fully fenced yard complete with a firepit for evenings outdoors and a storage shed for all your extras. Don’t wait—this one won’t last long! (id:57594)
98 Timberstone Way
Red Deer, Alberta
Welcome to this beautiful 2-storey home offering over 2,400 sq. ft. of thoughtfully designed living space, perfectly suited for family life. Step into a spacious tiled entryway which offers a built-in bench and leads into a bright, open-concept main floor with 9-ft ceilings. The kitchen boasts maple cabinetry, granite counter tops, island with eating bar, stainless steel appliances (including a new Stove & dishwasher in August 2025), and an impressive walk-through pantry. Engineered hardwood, installed just 2 years ago, flows through the kitchen and dining area into a sun-filled living room with large windows and an elegant gas fireplace. From the dining room, step onto your west-facing deck to enjoy evening sun. The yard is fully fenced and comes with a shed, and partial green space views. A stylish main floor office with barn doors and a convenient half bath off the double attached garage completes this level. Upstairs, you’ll find a huge bonus room with vaulted ceilings, which is perfect for movie nights or a kids’ hangout. There are two good sized bedrooms which share a Jack & Jill bath with a separate toilet/shower room. The spacious primary suite features a walk in closet and a 5-piece ensuite with dual sinks, soaker tub, and walk-in shower with bench. The laundry room is conveniently located on this floor, with upgraded front-load machines on pedestals, shelving, and space for an iron table or drying rack. Triple-pane windows help keep it cool in the summer and the warm in the winter months. The large open basement awaits your personal touch. Located close to parks, schools, and amenities, this home is move-in ready and designed for modern family living. (id:57594)
55 Nyman Crescent
Red Deer, Alberta
Welcome to this beautiful, cozy yet spacious, well maintained home located in a quiet, family-friendly neighborhood. This functional and inviting property offers comfort, modern updates, and energy efficient living. This home invites you into a bright, large living room where warmth and comfort greet you the moment you walk in. The open layout flows easily into the dining area, perfect for family meals or entertaining guests, and continues into a functional kitchen ready for everyday living. The kitchen has been tastefully updated with a brand new custom butcher block countertop,, a new subway tile backsplash, and brand new stainless steel appliances installed just last month. A garden door off the kitchen leads to a large fenced backyard complete with a 13 X 16 shed, large greenhouse, landscaped with perennials, shrubs and a mature tree an ideal outdoor space for gardening, unwinding, or watching the kids play. The main floor also offers two generous bedrooms, with the primary featuring a private ensuite and walk in closet. A well-appointed four-piece bathroom completes this level. The fully finished basement offers a large freshly painted family room with new carpet, a large 3 piece bathroom, an additional spacious bedroom, office and storage. The laundry area is also conveniently located on this level. Completing the home is a generous double attached garage, offering ample space for vehicles and extra storage. Additional recent updates: freshly painted living and dining room, new vinyl plank flooring in the dining room, new carpet and recently painted family room. Shed 13X16 completed 2025. Also, installed August 2025 - 12 solar panels, 6.06 kW Firefly System, offering excellent energy efficiency, reduced power costs, and the environmental benefits of renewable energy.This home is move-in ready, well cared for, and offers the perfect blend of comfort, function, and sustainability.Enjoy a touch of homestead living, the property is licensed for a chicken coop, perfect for fresh eggs and a little country flair. This home is close to schools, shopping, resturants and transit. (id:57594)
16 Parson Drive
Sylvan Lake, Alberta
Seize the chance to own this exceptional family residence situated in the sought-after Pierview community of Sylvan Lake. Just a short stroll away from parks and schools, this charming home offers everything your family needs. The spacious living room boasts elegant hardwood floors and flows seamlessly into a chef's dream kitchen, complete with generous counter and cabinet space, stunning quartz countertops, and modern stainless steel appliances.Step down into the expansive family room, where you'll find a cozy gas fireplace and direct access to the backyard. The upper level features a sizable master bedroom with a walk-in closet and a convenient three-piece en suite bath, along with two additional well-proportioned bedrooms and a full four-piece bathroom.The third level, in addition to the large family room, includes a fourth bedroom and another three-piece bathroom, as well as a laundry area. The basement offers a versatile recreation/flex room, perfect for family movie nights or as a playroom for the kids.The fully fenced and beautifully landscaped yard is a true oasis, featuring a two-tiered deck with plenty of space for barbecuing and unwinding, plus ample room for children to play. There's also a large storage shed for your bikes and outdoor toys. This property has undergone numerous upgrades over the years, including new shingles, hot water tank and Poly B replacement in 2021, along with many enhancements to flooring, paint, and lighting. This home is in turnkey condition and ready for you to move in. (id:57594)
78 Nichols Crescent
Red Deer, Alberta
Lovingly Maintained One-Owner Home on a Beautiful Pie-Shaped Lot!This charming home has had just one caring owner and is full of thoughtful upgrades that offer peace of mind and comfort for years to come.Set on a large pie-shaped lot, the outdoor space is a true gardener’s dream! You'll find lush perennial gardens, large vegetable garden, fruit trees, and a covered deck perfect for relaxing or entertaining. A detached garage adds both convenience and extra storage.Recent updates include: All-new energy-efficient windows with Sun Stop glaze and argon gas (March 2025)New shingles on the garage (October 2024) and front entry (May 2025)Freshly painted interior (May 2025) for a bright, clean feelNew back fence (August 2023) for added privacy Professionally cleaned carpets—move-in ready!With its blend of indoor comfort and incredible outdoor space, this home is perfect for anyone who loves nature, gardening, or simply relaxing in a peaceful setting. A cozy air tight wood stove provide comfort and affordability for the chilly winter. This home is close to Schools, Transit , Restaurants, and Shopping (id:57594)
5308 49 Avenue
Camrose, Alberta
Step into charm with this cozy 2-bedroom, 1-bath home, built in 1945 and lovingly updated over the years. This cozy retreat welcomes you with warm wood accents and sunny windows. You'll love the large living room and cozy kitchen; a layout that feels just right, and is perfect for entertaining. The large yard is great for enjoying those summer days or building snow forts and playing in the winter.Perfectly tucked near downtown Camrose, you’re steps from boutique shopping, cafes, scenic walking trails, and all the amenities you love. This home puts the best of small-town living at your doorstep and is a sweet blend of vintage soul and modern comfort—ready for your story to begin! (id:57594)

