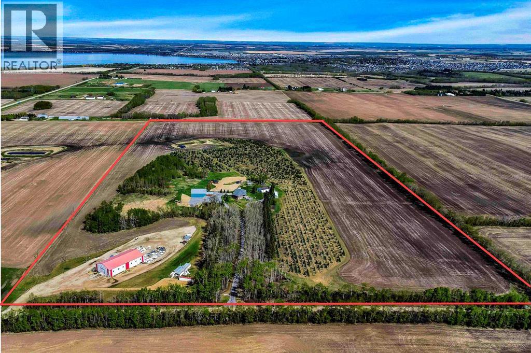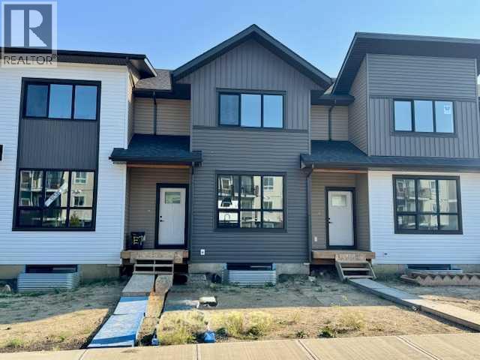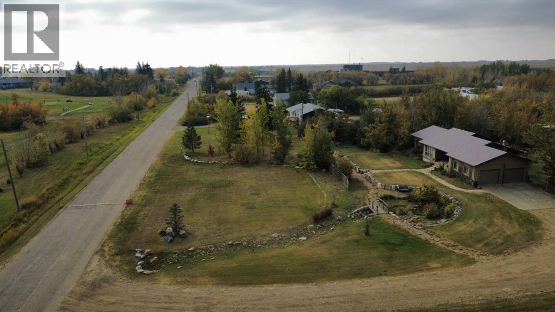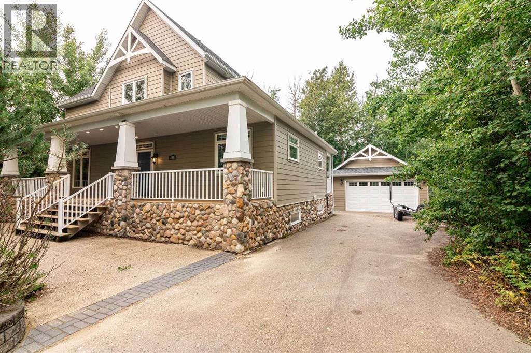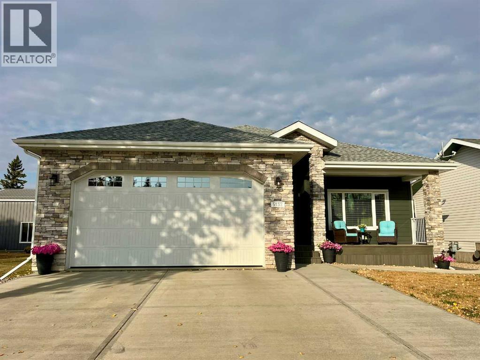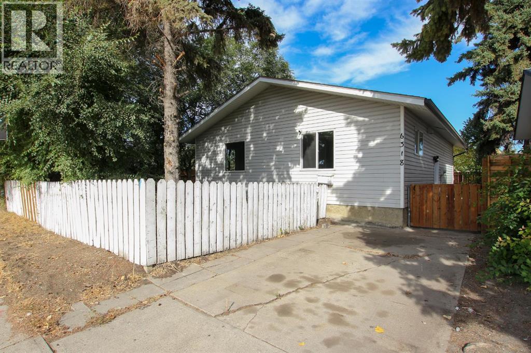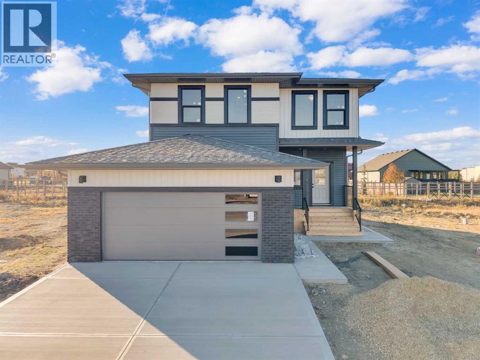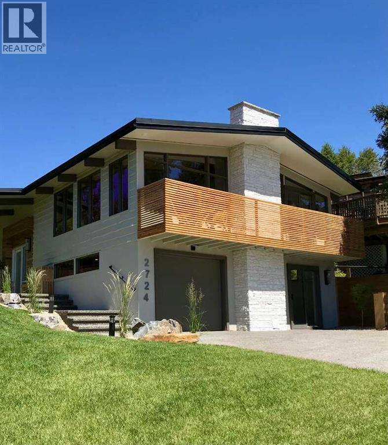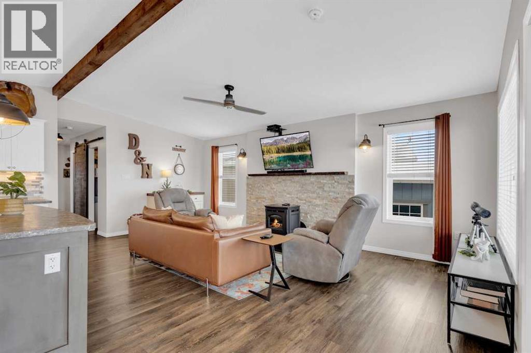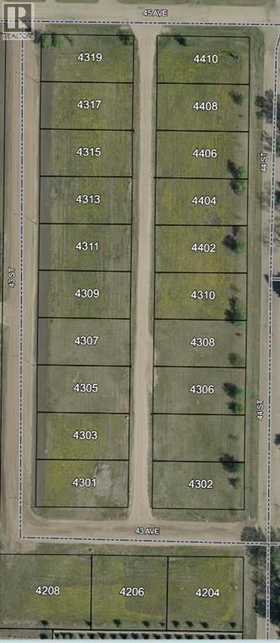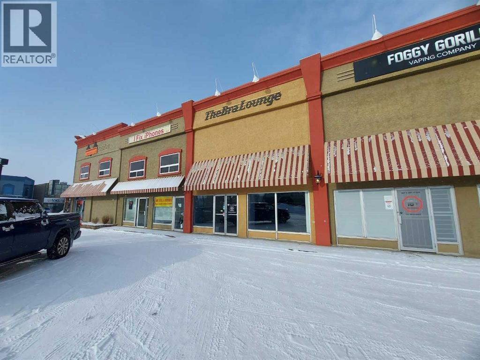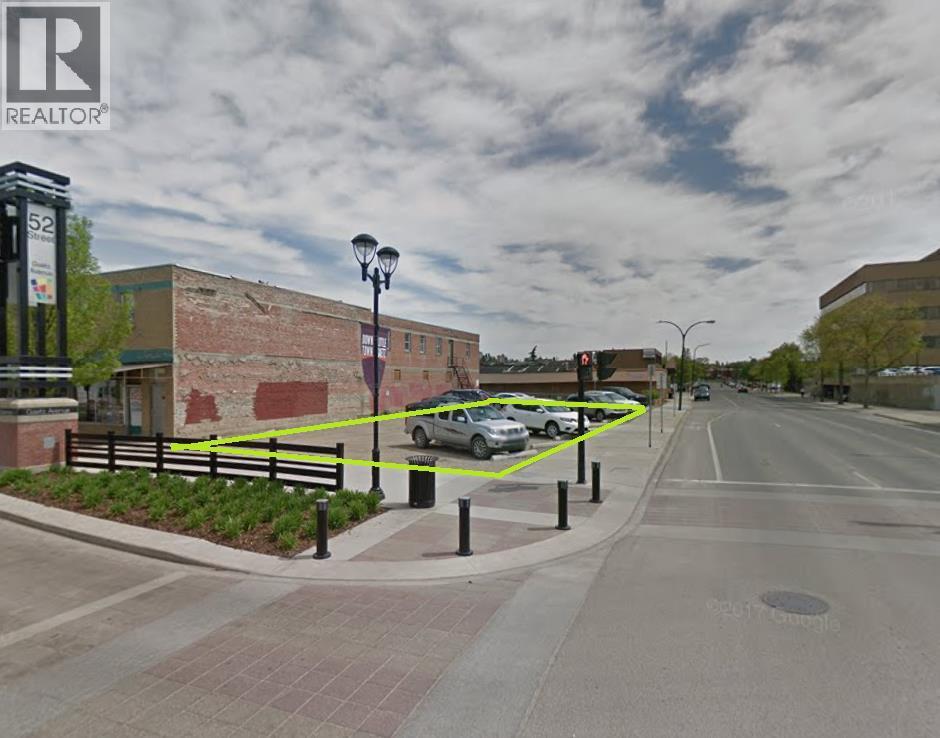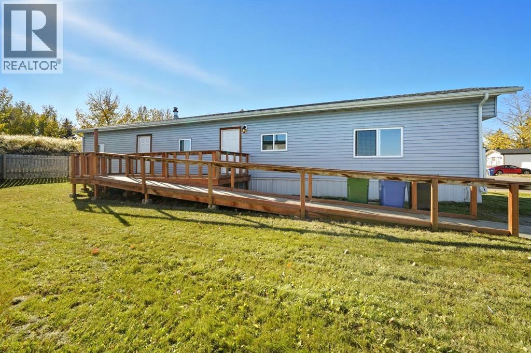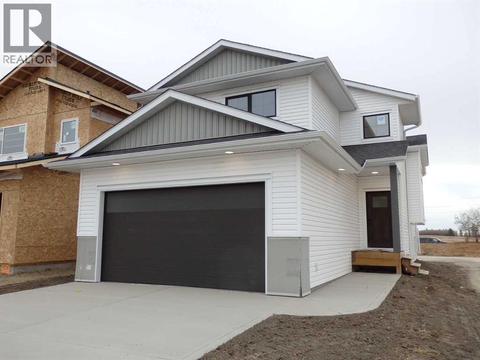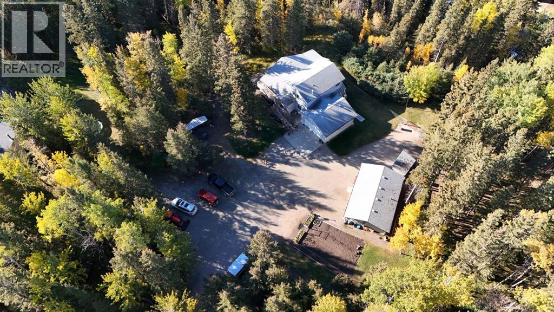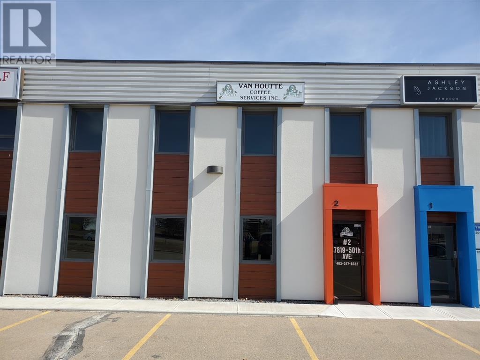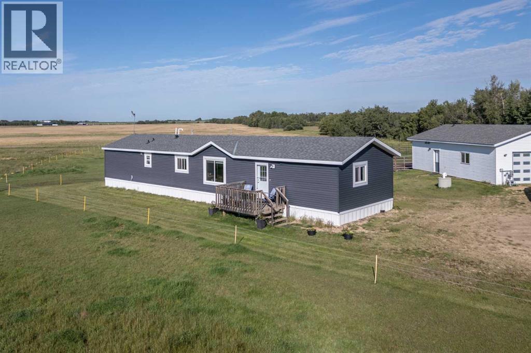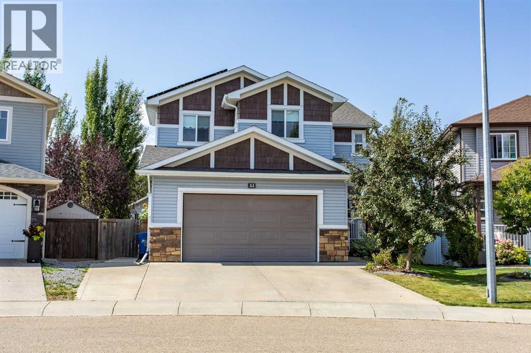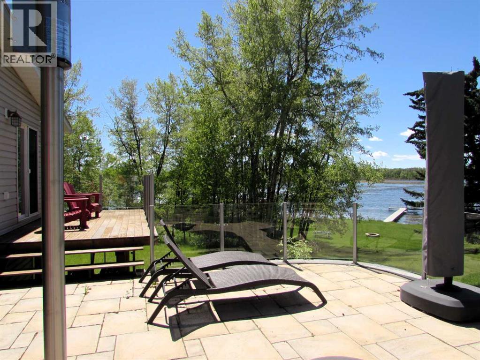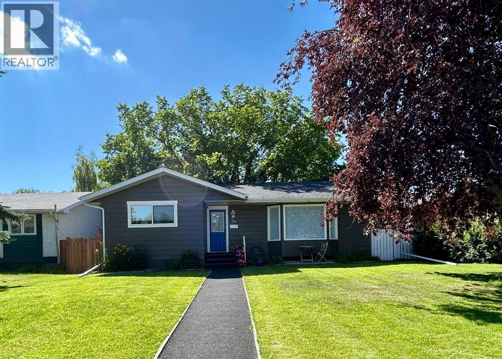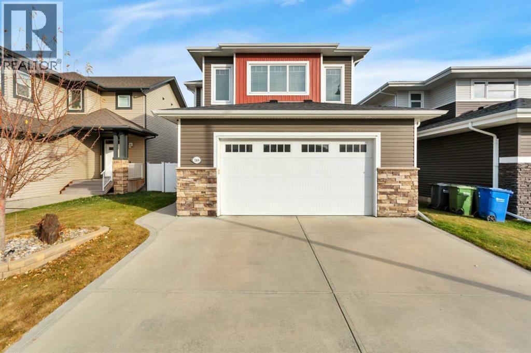6 Ian Way
Sylvan Lake, Alberta
IMMEDIATE POSSESSION AVAILABLE! Brand new 3 bedroom 3 bathroom 2 story home with large attached garage, backing onto a future green space/walking trail. This home is located in popular Iron Gate subdivision in close walking proximity to all amenities! As you enter the home you will be greeted by a good size foyer with closet. The main floor has an open kitchen/dining/ living room design. The kitchen comes complete with stainless steel stove/fridge/dishwasher/microwave, large centre island, quartz counter tops, and pantry. Just off the dining room you'll find a sunny south facing 11.5x10 ft. deck. The main floor also has a 2 piece bathroom conveniently locate near the garage door entry/front entry. Main floor area is finished in luxury vinyl plank flooring. Upstairs you'll find 3 bedrooms, including a large Primary bedroom complete with a 5 piece ensuite with tub/shower and his/hers sinks and a large walk in closet. Convenient upper floor laundry complete with washer/dryer and a 4 piece main bathroom complete this floor. Upper floor is finished with carpet flooring, bathrooms finished with luxury vinyl plank. Other great features include front landscaping, paved rear alley, roughed in central vac, roughed in under slab heat in basement, 10 year new home warranty. Need a 4th bedroom? Seller will fully develop basement with an additional bedroom, family room and 4 piece bathroom for $36380 plus GST. (id:57594)
38551 Range Road 21
Rural Red Deer County, Alberta
Experience your own private paradise on 80 acres in the sought-after Sylvan Lake area. This exceptional estate features a main residence, an approved secondary residence, and a charming guest garden suite offering unparalleled privacy and versatility. Ideally situated just five minutes from Sylvan Lake and twenty minutes from Red Deer, this property is one of the region’s most captivating havens.The main home is constructed with ICF walls, concrete floor joists, and in-floor hot water heating on both levels. Designed for comfort and accessibility, it boasts an elevator and an open-concept layout flooded with natural light. The residence includes five spacious bedrooms, three bathrooms, two kitchens with a walk-in pantry and granite countertops, a sunroom, a generous main-floor laundry with sink and closet, and a walkout basement leading to a southwest-facing patio. Additional features include a double-attached garage for convenience and security.Outdoor living is elevated with a covered deck overlooking picturesque grain fields and forests, a water fountain, a private gazebo with surround sound and fire pit, and a 12’x50’ greenhouse with ICF frost wall for organic growing. The estate is also home to the R FAMILY CHRISTMAS TREE FARM, which includes a 2019 office with forced air heat, 220V power, and modern amenities. The farm boasts an ice-skating rink, picnic shelter, and 14 acres of Christmas trees—approximately 400 sold in 2023.Additional income opportunities abound: a fully upgraded 1976 mobile home rents for $1,500/month plus utilities; a 2017 60’x120’ warehouse, divided into two finished 60’x60’ bays with in-floor heating, 220V power, two three-piece baths, and mezzanines, rents for $2,800/month per bay plus utilities and GST. There are also 43 acres of cropland leased on a share basis.Support buildings include a 1992 60’x60’ shop with two finished bays (in-floor heating on one side, roughed-in on the other), 220V power, a two-piece bathroom, laundry, and a heated mezzanine “man cave.” A 1986 24’x26’ attached garage is fully finished with forced air heat. Multiple storage sheds are available, including a pet-friendly unit with in-floor heat, running water, and power. Solar power installation at the main building site will be installed in fall 2025.Enjoy year-round recreation with convenient lake access for swimming, boating, water skiing, ice fishing, snowmobiling, and cross-country skiing—all while remaining close to local amenities. This extraordinary estate offers unmatched beauty, versatility, and potential. Book your private tour today to experience everything this remarkable property has to offer. (id:57594)
42 Irvin Way
Sylvan Lake, Alberta
No condo fees! Brand New, Stylish, modern 2 Storey Townhomes in the new area of Iron Gate. Quick possession! Say Goodbye to the stress of older homes & get Alberta New Home Warranty plus additional builder warranty by winner of the 2024 Builder of year award, Asset Builders Corp. Step onto your 7'x7' front deck, into your spacious entry & you are greeted by a bright & spacious open layout on this main floor. Check out all the natural sunlight through these large energy efficient triple pane windows & you will love this amazing vinyl plank flooring throughout w/cushy carpet in the bedrooms upstairs. The kitchen is the heart of the home, with a large island w/extended Quartz countertops (perfect for your stools, kids homework sessions, or long chats while cooking), built in pantry area, & 4 appliances included. Dining room will fit your large tables & extra family members. The favorite space of all parents out there is this back entry w/half bath @ the back door that leads to your 10'6"x10' back deck w/aluminum railing & sunny south facing & sodded backyard for all those sun worshippers out there, with fence & a 20x20 gravel parking area, room for 2 car parking off paved back lane. Upstairs you will find the handy laundry room, 2 good sized bedrooms, a full main bath + a Primary bedroom that features a large walk in closet & full 4 piece ensuite. Extra bonus is the huge hallway closets that make the best use of space! Downstairs is open for your inspiration, planned for future bdrm, bath & family room w/plenty of natural light & extra storage. GST included w/rebate to builder. This newer neighborhood is close to shopping, food & highway. Interior pictures are of a previous unit with similar colors & exact same layout. A single detached garage can be built on this property in the future. (id:57594)
5314 Municipal Road
Coronation, Alberta
Welcome to Coronation, this 3.21 acre parcel is situated on the north west side, still within the town limits, north of the hospital. There are two parcels, sold together, one with the house -1.09 acres, beautiful landscaping and shrubbery and second lot with a fully fenced 2.12 acre lot with page wire fencing around numerous trees, comes with the 2 metal sea cans and a garden shed, all are included. . This beautiful home is a 1600 plus sq ft bungalow, with metal roof, wood looking(composite) siding, attached double heated garage and a front deck that has stone and rock accents and the overhanging roof. This custom built 1992(approx) home, has 5 bedrooms, three bathrooms and a den that faces east to watch the sunrise and the beauty that lies outside. It also has a large living room with vaulted ceiling(14ft) and a cozy kitchen with an eating area. Finally there is a separate dinning room just off the kitchen area. The windows in this home are extra large and plentiful, with metal covered exterior and wood interior. These add an abundance of light into the home. The west ones also include a large set of patio doors off the living room onto the large west deck. There has been new vinyl flooring put in throughout the upstairs. Downstairs is the large rumpus room, with newer flooring, 2 comfortable bedrooms, a four piece bathroom, loads of storage in the cold room and the utility room, along with washer and dryer and the heating system that is run by the on demand heater as the house has radiant heat throughout the entire building(both floors). Off the living room is a large 20x20 ft deck plus a 12 x 12ft attached deck facing out towards the west. There is a fenced dog run and plenty of room for those who want a garden. With so much potential and an abundance of space this is a one of a kind home to invest in. (id:57594)
244 Canal Street
Rural Ponoka County, Alberta
Indulge in the epitome of lakeside luxury with this extraordinary vacation home nestled within the captivating Meridian Beach subdivision on the shores of Gull Lake. As you step onto the property, you'll be greeted by a sense of enchantment and exclusivity that's truly unparalleled. Situated right along the canal's edge, this home grants you the privilege of having your very own private dock. Whether you're an avid boater, a fishing enthusiast, or simply someone who appreciates the tranquility of water, this feature promises endless opportunities for relaxation and recreation. Designed with gatherings in mind, this haven offers a generous layout of 6 bedrooms, accommodating up to 15 guests with ease. The thoughtful layout ensures that everyone has their own space while fostering an atmosphere of togetherness. The tall vaulted ceilings command attention, adding an element of sophistication that's nothing short of impressive. Your heart is sure to be captivated by the 3 seasons room, a masterpiece of comfort and charm. Equipped with a gas fireplace, this room invites you to revel in the beauty of nature while being enveloped in warmth. With its sweeping 180-degree views, it becomes a haven for relaxation, contemplation, and joyful conversations. Whether you're sipping your morning coffee or sharing stories under the starlit sky, the 3 seasons room offers an experience that's both captivating and cozy. Step out into the backyard, and you'll discover your own private escape—an idyllic retreat where you can create memories reminiscent of camping adventures, all while enjoying the luxury of a beautifully appointed home. Moreover, this home boasts multiple living areas that cater to your desires regardless of the season. Whether you're unwinding by the cozy fireplace in the colder months or hosting lively gatherings in the airy, open spaces during the warmer seasons, this home provides an inviting ambiance that's perfect for creating cherished memories with friends and fam ily all year round. The generous sized bedrooms allow the space to rest & relax while accommodating for many needs. This home isn't just a property; it's an embodiment of refined living, a sanctuary of leisure, and a canvas for unforgettable experiences. To immerse yourself in the opulence and serenity that Meridian Beach has to offer, this is an opportunity to seize a slice of paradise and make it your very own. (id:57594)
5132 54 Avenue
Viking, Alberta
Quality built bungalow with parking and space to tinker for any hobbyist or car enthusiast! This 1366 sq ft home built in 2020 offers 4 bedrooms, 3 bathrooms plus a stunning custom kitchen with stainless steel appliances, luxury vinyl plank flooring and a generous sized living room. An entertainment area downstairs features a wet bar with open shelving, cabinet space plus a large family room for everyone to spread out. This home saw extensive planning and nothing was overlooked- from the spray foam insulation and ICF Block foundation, to triple pane windows, to a built-in ironing board, and built-in jewelry organizer, plus a built-in safe! The ensuite, basement and garage all feature in-floor heat; and stay cool on those hot summer days with central air-conditioning. Ample storage within the home, in the attached double garage, in the 8x12 shed PLUS a 26x34’ detached heated shop in the back with alley access. The shop has 14’ walls, with a mezzanine and 2 piece bathroom. Two overhead 12x12’ doors offer flexible parking for 2 or 3 vehicles and is fully tinned inside with a floor drain, 220 power and an RV plug. Outside, you can enjoy your lawn out front with a nice Trex decking porch; and you can enjoy your maintenance free yard out back with a Trex deck sturdy enough for a hot tub. (id:57594)
6318 Horn Street
Red Deer, Alberta
IMMEDIATE POSSESSION AVAILABLE ~ RENOVATED & FULLY DEVELOPED 4 BED + DEN, 2 BATH BUNGALOW ~ DOUBLE DETACHED GARAGE & RV PARKING ~ This stylishly renovated home is move in ready and features new windows, flooring, paint, hot water tank (2024), furnace (2024), kitchen and bathrooms, garage shingles (2025), house shingles (2019) ~ The open concept main floor layout features vinyl plank flooring and an abundance of south and west facing windows that fill the space with natural light ~ The kitchen offers plenty of white cabinets, tons of stone counter space including an island with an eating bar, full tile backsplash, window above the sink and a wall pantry ~ The primary bedroom can easily accommodate a king size bed and has ample closet space ~ Two additional main floor bedrooms are both a generous size ~ Updated 4 piece bathroom has built in shelving and a convenient laundry chute ~ Mud room with separate entry and access to the backyard and the fully developed basement ~ Spacious family room has recessed LED lighting ~ 3 piece bathroom with a walk in shower and linen closet ~ 4th bedroom, den with a closet, laundry and ample storage complete the basement ~ The backyard is landscaped with mature trees, shrubs and perennials and is fully fenced with back alley access ~ 24' x 24' detached garage with two overhead doors has a large gravel parking pad with space for an RV ~ Front drive offers additional off street parking ~ Located close to multiple schools, parks, playgrounds, GH Daw Centre with public swimming, skating and more ~ Walking distance to all other amenities including shopping, dining, medical ~ Easy access to downtown and Highway 2. (id:57594)
19 Toye Street
Red Deer, Alberta
Welcome to 19 Toye Street, a stunning 2025-built home by Nova Homes, nestled in the vibrant and family-friendly neighborhood of Timberlands, Red Deer. This brand-new two-storey offers the perfect blend of thoughtful design, modern finishes, and functional living spaces — ideal for growing families, professionals, or anyone looking for the ease of move-in ready luxury. Step into a bright and inviting main floor featuring an open-concept kitchen, dining, and living area, perfect for both entertaining and everyday living. The stylish kitchen boasts quartz countertops, elegant two-tone cabinetry, and a spacious walk-through pantry conveniently located between the mudroom and garage — making unloading groceries a breeze. Upstairs, you’ll find four generously sized bedrooms, including a serene primary suite complete with a large walk-in closet and a spa-inspired ensuite featuring a separate soaker tub, shower double sinks and heated floors. A bonus room on the second floor adds valuable living space, ideal for a playroom, media space, or lounge area. You'll also love the convenience of the large upstairs laundry room. This home is filled with natural light from large windows throughout and upgraded with luxury vinyl plank flooring, stylish lighting fixtures, and pot lights in key living spaces. A gas fireplace in the living room adds warmth and charm. Additional perks include a main floor office (which could easily be converted into a 5th bedroom), a large mudroom off the attached double garage, and a separate entry to the basement. Enjoy outdoor living on the spacious back deck, with easy access from the dining room. With thoughtful design, modern upgrades, and a layout tailored for comfort and flexibility, this home is truly move-in ready and waiting for its first owners. Backed by new home warranty and built with quality craftsmanship, 19 Toye Street is more than just a house — it’s your future home. (id:57594)
2724 Crawford Road Nw
Calgary, Alberta
For more information, please click the "More Information" button. Welcome to one of Charleswood’s most unique homes. This 1963 Midcentury beauty shines with touches of Scandi and Alpine style. Thoughtfully renovated over the past year, it offers over 2300 sq ft of living space. As you enter the house you will enjoy the new handcrafted railings, custom tiling, the new insulated and installed tongue and groove vaulted ceilings, brand new Lux wood windows, plank engineered hardwood and a bespoke wide balcony offering a panoramic view. The newly installed kitchen is minimalist and it offers ample storage. On this floor you will also find 2 bedrooms and 2 full bathrooms, all featuring exposed joist, tongue and groove ceilings. Downstairs the walkout basement has two bedrooms, a 4-pc bathroom, laundry, storage, and a generous family room with sliding doors to the front garden. Outside the house has been professionally landscaped and new exposed aggregate driveway and steps, new fence, deck. You are just minutes from Market Mall, U of C, Foothills Hospital, Northland Mall, Brentwood Mall and Nose Hill Park via the pedestrian bridge. Confederation Park is just 10 min away and Downtown is 15 min. Designed, renovated and loved by the current owner. Do not miss out, one of a kind! (id:57594)
19, 41019 Range Road 11
Rural Lacombe County, Alberta
Discover the ultimate four-season getaway at Sandy Point Resort, a premier gated lakeside community on the west shores of Gull Lake, near Bentley. This sought-after resort offers an unparalleled lifestyle. This custom-designed 2-bedroom, 1-bathroom home is set on a large pie-shaped lot in a quiet cul-de-sac, backing onto the driving range of the golf course, with no neighbors behind you. Enjoy unobstructed, panoramic views of the lake and golf course from your own private retreat. The fully landscaped property offers privacy, tranquility, and breathtaking scenery in a setting that blends luxury with nature.Step inside to find a beautifully designed Great Room, the heart of the home, featuring a cozy pellet stove with a stunning stone accent wall—perfect for warmth and ambiance. Large picture windows flood the space with natural light, highlighting the open-concept layout. The chef’s kitchen is both stylish and highly functional, featuring a gas stove, pot drawers, and a spacious walk-through pantry with solid shelving, providing ample storage. Custom lighting throughout enhances the home’s charm and character.The primary bedroom large enough to accommodate a king sized bed includes a large walk-through closet with a Jack-and-Jill door leading directly into the bathroom for added convenience. The spacious second bedroom is perfect for guests, making this home ideal for entertaining family and friends.Sandy Point Resort offers an incredible gated community experience with exclusive amenities designed for comfort and recreation. Residents can enjoy a community gazebo with a fire pit, perfect for social gatherings, as well as playgrounds and bike trails that encourage an active lifestyle. Convenient on-site facilities include laundry, showers, and restrooms, ensuring a comfortable stay year-round. For golf enthusiasts, the resort features a driving range and will soon open a brand-new 12-hole golf course. The full-service marina with gas and propane services provid es easy access for boating and water sports, while the seasonal restaurant with a rooftop patio offers a stunning setting for dining and relaxation. Additional conveniences include gated storage and a community garden, giving residents a secure space for their recreational vehicles and a dedicated area to grow fresh produce. The surrounding area offers access to local greenhouses and berry farms, allowing homeowners to enjoy fresh, farm-to-table ingredients.Whether you’re looking for a seasonal retreat or a full-time home, this one-of-a-kind custom-built property is a rare opportunity to own a prime lake lot in Alberta’s most desirable resort community. Enjoy lakeside living, year-round outdoor activities, and a vibrant community—all within a short drive to Bentley, Lacombe, and Sylvan Lake.Don’t miss this opportunity! Book your showing today and start living the lake life. (id:57594)
4309 43 Street
Castor, Alberta
Bare land in the new subdivision on the south part of Castor, 15 lots listed by Sutton Landmark Realty, all are approximately 65x128 ft. Negotiable time line to build. (id:57594)
7, 4801 51 Avenue
Red Deer, Alberta
Located in the heart of downtown Red Deer, this well maintained 1,790 SF unit is perfect for retail or office use. The space is comprised of an open storefront with a built-in counter, a secondary open area with partial separation walls, two additional rooms that could be used for fittings rooms or storage, and one washroom in the unit. There is also access to the common hallway, with one washroom that is shared with neighbouring tenants of the building. Large windows in the front of the unit provide lots of natural light. Pylon signage with exposure to 51 Avenue is available for $55.00/month, plus GST. Parking on the property is for customers only, however there are several public parking facilities located nearby for tenants and staff. Additional Rent is estimated at $8.84 for the 2025 budget year. (id:57594)
5201 50 Avenue
Red Deer, Alberta
Downtown lot for sale, as shown in the photos the space could be used to build a multifamily building. The concept shown is for this lot, and more information on this specific building and concept can be provided with an offer. The lot itself is an excellent location, walking distance to all amenities including superstore, dozens of excellent local restaurants and pubs, downtown work spaces, studios, banks, and retail stores. A 50x130ft lot within the Greater Downtown Action Plan, leaving lots of opportunity for a developer to work with the city and develop mainfloor commercial and upper residential, many different ideas/options open with this space and the cities plans to increase the downtown health and population. (id:57594)
266, 5344 76 Street
Red Deer, Alberta
Welcome to Unit 266 in Red Deer Village! Backing onto a peaceful green space, this fully accessible home offers comfort and flexibility. The kitchen offers a wheelchair height cooktop along with lots of space to move around and an inviting and bright living room. The spacious primary bedroom includes a manual lift if more assistance is necessary. This home is complemented by a second smaller room—perfect for an office or guest space. You’ll also find a large laundry room and a generous bathroom featuring a large walk-in shower. If you’re in need of a third bedroom, the laundry area could easily be converted back, with the laundry relocated to the bathroom. The furnace was replaced this past winter, providing peace of mind and cozy warmth through the colder months. Outside, you’ll enjoy parking for two vehicles and a sizable yard that could be fully enclosed with the addition of a front fence. This home is priced to sell and ready for its new owners. Red Deer Village offers unmatched convenience on the city’s north side, just off Gaetz Avenue. You’re minutes from shopping, dining, schools, and medical facilities, with easy access to QE II and Highway 2A—ideal for commuters traveling to Blackfalds, Lacombe, and beyond. Your monthly lot rent includes water, sewer, garbage, and professional management, plus access to the modern clubhouse. Enjoy the fitness centre, games room, community kitchen, and outdoor spaces, including a park for the kids. This move-in-ready home combines comfort, community, and value. Park approval required. (id:57594)
56 Emmett Crescent
Red Deer, Alberta
Make this Halloween the best ever with a Brand New Home! This FULLY FINISHED modified bi-level built by Asset Builders Corp. (Winner of the 2024 Builder of the Year) is located in the Evergreen subdivision, with beautiful walking trails, green spaces, 2 min drive to groceries, restaurants & Riverbend golf course. 4 bedroom, 3 bath home is the perfect size home for your family with double attached garage & back yard w/back lane for extra parking of an RV, or space for kids & Fido! Step up on the 5'x6' verandah into this spacious entryway that you will appreciate. Up to the main level which features natural light streaming though many triple paned windows throughout the home. Kitchen features quartz countertops & 4 upgraded appliances. The open floor plan on this level is great for entertaining & families with the nice flow between the great room w/pretty electric fireplace & dining & kitchen. Plus a full bath & bedroom on this main level, perfect for a home office. Upstairs is the nice sized primary bedroom with a full ensuite & walk in closet with window for extra light. Downstairs is super bright & has 2 good sized bedrooms, family room area & another full bath. Underfloor heat roughed in. Sunny west facing Back deck is 16'x10' w/metal railing & nice sized yard, perfect for a gardener or sun worshipper. GST is included with any rebate to builder. Finished photos are from previous home with mirrored layout & similar colors. (id:57594)
236, 5241 325a Township
Rural Mountain View County, Alberta
This move-in-ready acreage east of Sundre in the desirable *Osadchuk heights* is unique, very well cared for and waiting for a new family. Set privately amongst mature spruce trees, this fully fenced property is acreage living just minutes from town conveniences. The home welcomes you with a warm and inviting main floor, featuring a spacious primary bedroom with an ensuite bathroom and a bright office—ideal for remote work or a cozy reading nook. Natural light fills the open kitchen-dining room, perfect for hosting or creating memories. Settle down at night in the family room and watch the sun set while keeping warm by the natural gas fireplace. Upstairs, a comfortable living room and second bedroom- and bathroom- open to a beautiful balcony, where you can relax with a cup of coffee while listening to birds sing or take in the fresh mountain air. The fully developed basement provides exceptional additional living space, including a huge rec room perfect for entertaining, a guest bedroom, a full bathroom, and a thoughtfully designed canning and cold storage room—a dream for gardeners! Outside, this property truly shines. The landscaped yard offers a garden area, a well-equipped workshop for projects and hobbies, and a cozy fire pit area surrounded by nature—ideal for summer evenings under a canopy of stars. Two additional sheds on the property give more options for toys or storage. Finding the right home starts here! 5 minutes from Sundre and 25 minutes to Olds. (id:57594)
2, 7819 50 Avenue
Red Deer, Alberta
Gaetz Avenue high traffic exposure. Multi Tenant building, Flex space- front area for offices and display back area for warehouse and storage. Portion of warehouse area could accommodate additional showroom space. Current layout -front area is two offices, west facing windows reception and display area, one washroom and small storage room, ( approx. 900 SF) t bar grid and ceiling tiles 2 x 4 recessed lighting. Area under mezzanine is also enclosed – open area could be used for additional display or assembly areas. Warehouse -t5 lighting, two overhead forced air heaters 12 x 14 foot high overhead door, floor compartment sump. warehouse area was repainted Open mezzanine for additional storage, One washroom. Paved back yard area. Tenant has own electrical and gas meters, water and sewer in common area expenses. Rogers/Shaw or Telus for internet and phone service to the building.. Signage - permitted on building subject to landlord approval and city permits Back lit sign can permitted. Surface parking in front 66 stalls in total with some dedicated and some common. Op Costs for 2025 estimated at $3.50 per square foot. This space can be combined with the adjacent Bay 3 ( connected by service doors in warehouse) (id:57594)
48040 Range 212 Road
Rural Camrose County, Alberta
Welcome to this beautifully maintained property offering the perfect balance of modern comfort and country living. Situated on 134 acres of productive crop land, this acreage provides ample space, privacy, and potential—all within minutes of Camrose.Step inside and experience the warmth and style of this thoughtfully designed home. The spacious kitchen is a showstopper, featuring stylish cabinetry, a large island, and a walk-in pantry—perfect for home cooks and entertainers alike. Vaulted ceilings and abundant natural light create a bright, airy atmosphere throughout the main living spaces.The large primary bedroom is your private retreat, complete with a walk-in closet and a full 4-piece ensuite bathroom. Two additional generously sized bedrooms and another full bathroom offer plenty of room for family or guests. A dedicated laundry room with extra storage ensures daily life stays organized and efficient.Convenience is key with both front and back entryway closets, keeping clutter out of sight. Enjoy your morning coffee on the east-facing deck and unwind in the evenings on the west-facing deck—each offering stunning prairie views.Outside, an oversized double detached garage provides more than just parking. Heated with in-floor heat and featuring a roughed-in shower and workshop area, it’s the perfect setup for hobbyists, mechanics, or anyone in need of a versatile workspace.Whether you're dreaming of a hobby farm, expanding your operation, or simply enjoying wide-open spaces, this property is ready to meet your needs. Don't miss this rare opportunity to own a prime piece of land with a move-in-ready home just outside the city. (id:57594)
32 Carter Close
Red Deer, Alberta
If you're seeking the ideal blend of sophistication and practicality, your search ends here. Welcome to 32 Carter Close, where elegance greets you the moment you arrive. The inviting front porch draws you into this charming and functional residence. As you step inside, you'll be welcomed by rich hardwood floors that guide you to the bright and spacious main level, featuring a chef's kitchen equipped with gleaming stainless steel appliances, a substantial island topped with granite, stylish lighting fixtures, and a convenient walk-through pantry. The dining area offers ample space for large family gatherings, while the living room boasts an expansive array of windows and a cozy gas fireplace, perfect for those chilly autumn nights. The main floor also includes a generously sized bedroom that can easily serve as an office, along with a practical three-piece bathroom.Ascend to the second level, where a spacious bonus area awaits, complete with built-in window seats and cabinets. The large master bedroom, adorned with elegant wainscoting, leads to a functional four-piece en suite featuring a separate soaker tub and shower. A convenient office area adjacent to the en suite could effortlessly function as a nursery. Three additional spacious bedrooms on this floor provide ample room for a growing family. Plus, the second level is equipped with a full five-piece bathroom featuring a dual vanity, and a laundry room with a folding table and built-in storage solutions.The basement boasts a sixth bedroom, a chic and distinctive four-piece bathroom, and your very own private Irish pub with a custom bar, perfect for entertaining or enjoying game nights. Additionally, the basement includes a walk-up entry to the backyard, offering potential for roommates or guests with their own separate entrance.Step outside to discover a west-facing covered deck and a large, fully landscaped, and secluded backyard that offers plenty of space for play areas, a garden, and even your own chic ken coop. The spacious double garage is heated, providing ample room for vehicles and extra storage. This home is filled with unique features, including historic accent doors, air conditioning, on-demand hot water, hot and cold water outdoor taps and a brand-new solar power system.Conveniently situated on a tranquil close, this property is within walking distance to schools, shopping, and cafés, and just a stone's throw from the Michener walking trails. This home truly embodies the complete package. (id:57594)
18 Trout Avenue
Red Deer, Alberta
IMMEDIATE POSSESSION AVAILABLE! Brand new FULLY Developed (2141 SQ. FT. OF LIVING SPACE) 3 bedroom 3 bathroom modified bi-level with TRIPLE attached garage. This fabulous home is located in Timberlands North, close to shopping, schools, Canyon Ski Hill, Riverbend golf course with easy access to the highway and north/south Red Deer. The main floor has a beautiful open kitchen/dining room living room design. The kitchen is finished with quartz counter tops, a large Island and black stainless steel appliances. The living room has plenty of natural light and a large linear electric fireplace-flooring is luxury vinyl plank. There is also a 4 piece bathroom on the main floor and a good sized spare bedroom. The master bedroom is located up a few stairs with large walk in closet with custom shelving and a 4 piece ensuite with his/hers sinks and stand up shower. The lower level also has an abundance of natural light and has a spacious family room, finished laundry room with black stainless steel washer dryer, 4 piece bathroom and another bedroom-flooring is carpet. The lower level has roughed in under slab heat, roughed in central vac. Outside you will find a finished rear deck with aluminum railing, a gas line for barbecue, a fully sodded front yard and rear fence. This home comes with a 10 year new home warranty. (id:57594)
217, 36078 Range Road 245 A
Rural Red Deer County, Alberta
Welcome to this stunning 110' lake front home with breathtaking views, a multitude of amenities and 2226 sq ft of upgraded living space! As you enter, you'll be greeted by an open floor plan that seamlessly combines the kitchen and living and dining areas. The kitchen features beautiful granite countertops and newer appliances. The home boasts three bedrooms on the upper level, providing ample space for family and guests. The large master bedroom comes complete with a 3-piece ensuite and patio doors that open up to a deck, allowing you to enjoy the serene lake views. Downstairs, you'll find a spacious family room perfect for entertaining, along with a huge fourth bedroom equipped with two double bunks. The home is fully furnished, including a custom-built table and vanity, ensuring that you have everything you need to settle in comfortably. The garage has been converted into a workshop, ideal for the handyman or hobbyist. Additionally, there is a games room and a boat house by the lake, offering endless opportunities for recreation. A pier and boat lift are also included, allowing you to easily access the water and enjoy boating activities. One of the standout features of this property is the modern equipment room, which produces water of exceptional quality, suitable for bottling. The main living area and master bedroom are equipped with custom electric blinds, adding convenience and privacy to your living space. With so many incredible features and amenities, this lake front home has so much to offer. It's truly a place where you can relax, unwind, and create lasting memories. Don't miss out on the opportunity to discover all that this remarkable property has to offer. (id:57594)
34 Wright Avenue
Red Deer, Alberta
Welcome to 34 Wright Ave, a beautifully renovated 1338 sqft bungalow in the heart of Red Deer’s vibrant West Park community! This stunning 4-bedroom, 3-bath home has undergone extensive updates, making it perfect for families and those seeking a move-in-ready home. As you approach, you’ll notice the recently updated rubber surfaced sidewalk and front step, leading you to new entry doors on both the house and garage. Step inside to discover a bright, open living and dining area that flows into a spacious kitchen. Here, you'll find modern updates new cabinets, quartz countertops, stainless steel appliances, an abundance of drawers, countertop space, and storage in the large walk-in pantry—ideal for any home chef! The living room features an inviting brick wood-burning fireplace, complemented by a bay window that offers picturesque views of the green space directly across the street. The main floor also boasts three generously sized bedrooms, including a true master suite with double closets and a private ensuite, making it an ideal retreat.The fully finished lower level presents even more space for relaxation and entertainment, featuring a bathroom with attractive tile flooring, an additional bedroom, a den, and a massive family room. A tidy laundry room and versatile flex space round out this level, providing ample room for all your needs.Outside, enjoy your beautifully landscaped yard complete with a new fence and deck, a cozy firepit, and mature trees, perfect for gatherings with family and friends. The oversized single garage is insulated and has a gas line roughed in making it easy for a future garage heater install. Recent renovations include new flooring, kitchen cabinets, appliances, extensive electrical improvements, and fresh paint throughout. Other recent improvements include a new furnace installed in 2022, new blinds, smoke detectors, and updated plumbing fixtures throughout. Located within walking distance of Red Deer College and with easy access to Highway 2, this home offers an unbeatable location. Don’t miss out on the opportunity to join the sought-after community of West Park. (id:57594)
109 Lalor Drive
Red Deer, Alberta
Freshly painted, move-in ready, and waiting for you! This beautiful 4-bedroom, 4-bathroom home in the heart of Laredo checks every box — style, space, comfort, and location. From the moment you walk in, you'll notice how bright and welcoming this home feels. The main floor offers a wide-open layout with 9-foot ceilings, big windows, and a cozy gas fireplace that instantly makes it feel like home. The kitchen is designed for both function and style, featuring granite countertops, rich maple cabinets, under-cabinet lighting, a full tile backsplash, a walk-in pantry, and a large island perfect for casual meals or entertaining friends. Just off the dining area, you’ll find access to the backyard deck — complete with a gas line for your BBQ nights. Tucked away near the garage entrance is a smartly located laundry room and a 2-piece bath, keeping life practical and tidy. Upstairs, there's a spacious bonus room that can flex as a movie space, kids' zone, or cozy reading nook — whatever suits your lifestyle. The primary bedroom is a retreat, with a sparkling chandelier over the soaking tub, double sinks, a separate shower, and a walk-in closet. Two more bedrooms and a full bathroom complete the upper level. Downstairs, the fully finished basement offers even more living space — a large family room, fourth bedroom, and a full bathroom, giving everyone room to spread out. Outside, enjoy a fenced backyard with alley access, a handy storage shed, and space to relax. The heated, insulated, and drywalled garage comes with a floor drain — super convenient for winter. And here's the best part: the entire home has just been professionally painted from top to bottom and is available for immediate possession. All you have to do is move in and enjoy! Located close to parks, trails, and amenities in a family-friendly neighborhood, this one is truly ready for its next chapter — could it be yours? (id:57594)
126 4th Street
Leslieville, Alberta
Your own private retreat, nestled along the gentle Lobstick Creek — the kind of place where quiet mornings, simple pleasures, and easy living come together beautifully. Just outside Leslieville, this charming 2001 bungalow is perfectly sized for couples or downsizers who want space to breathe without the burden of endless upkeep.Step inside and feel instantly at home. The vaulted living room with birch hardwood floors and a cozy wood stove creates a warm, inviting space for relaxed evenings or intimate gatherings. The U-shaped kitchen with double pantries offers plenty of storage and prep space, making everyday cooking or hosting friends effortless. With two bedrooms plus a flexible den (easily a third bedroom or home office), and two full bathrooms including a jetted tub, the layout is practical, comfortable, and thoughtfully designed for single-level living.Every detail here is built for year-round comfort — in-floor heating keeps the home warm and welcoming, and the heated, insulated 4’ crawl space adds extra peace of mind.Outdoors is where this property truly shines. Stroll down to the creek for a quiet moment by the water, light a fire under the stars, or let the dogs run free. Gardeners will love the fenced garden with electric protection, while the detached heated shop is ready for hobbies, projects, or simply tinkering at your own pace. There’s plenty of space for guests to bring their RVs, a concrete parking pad for easy access, and a breezeway between the home and garage that’s roughed in for future in-floor heat if you ever want to enclose it.Beautifully landscaped and surrounded by nature, this is more than a house — it’s a slower, richer way of living. A rare opportunity to enjoy the best of country life without sacrificing comfort or convenience.Come experience it for yourself and imagine the next chapter of your life here (id:57594)


