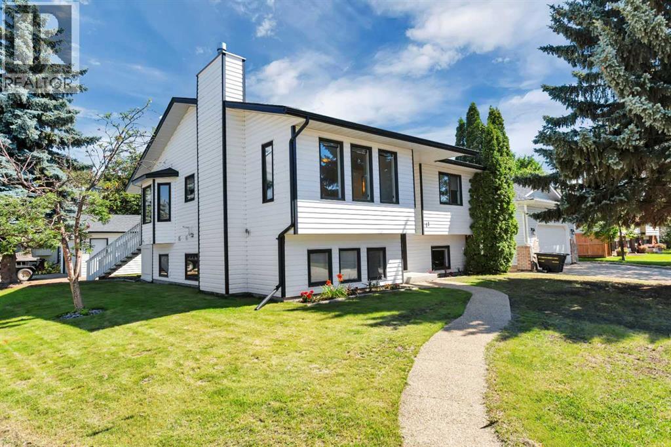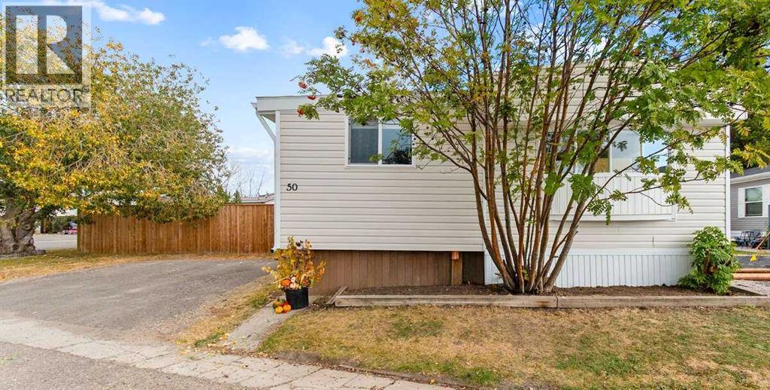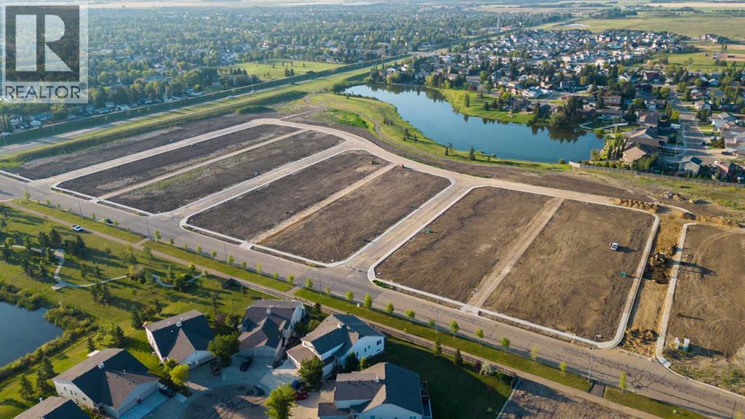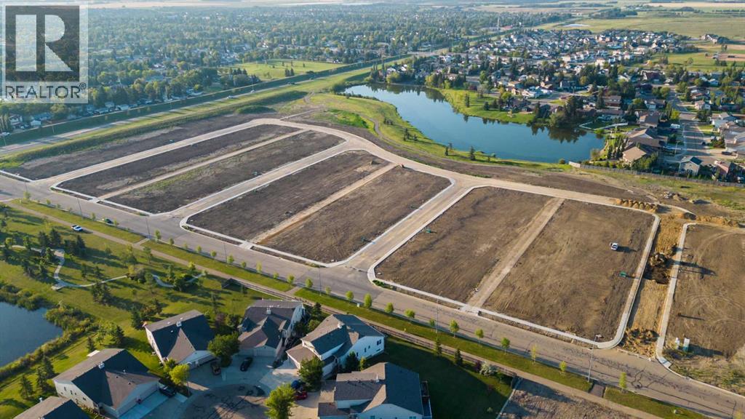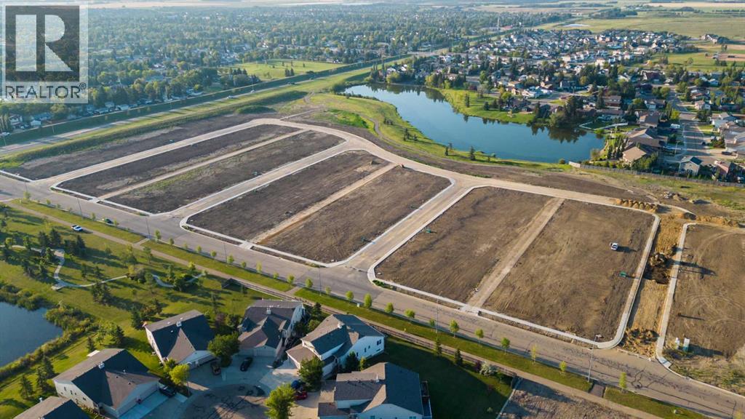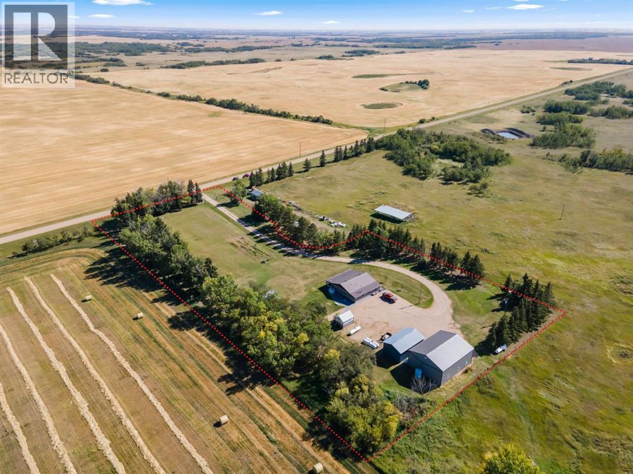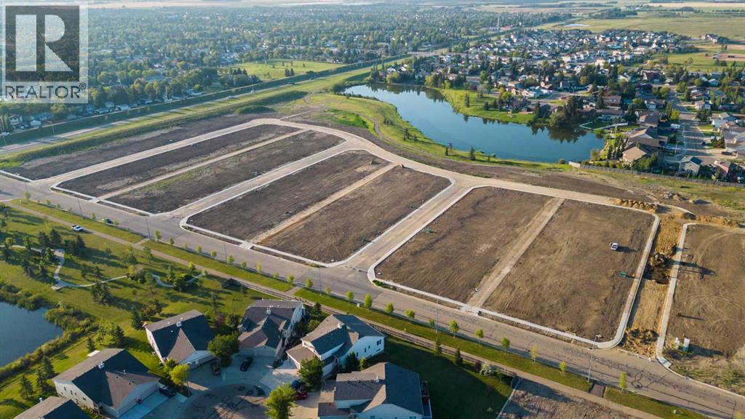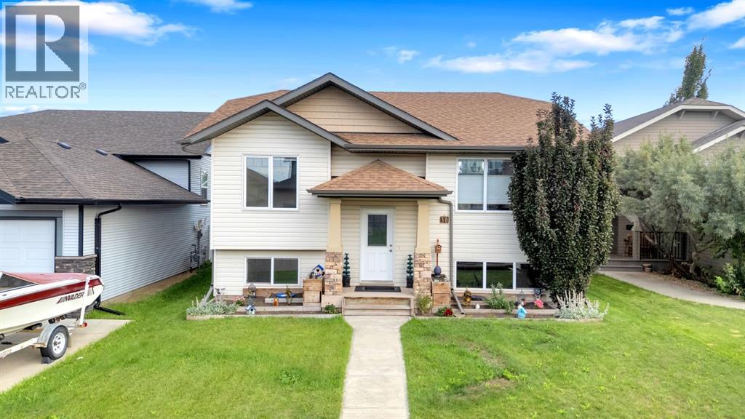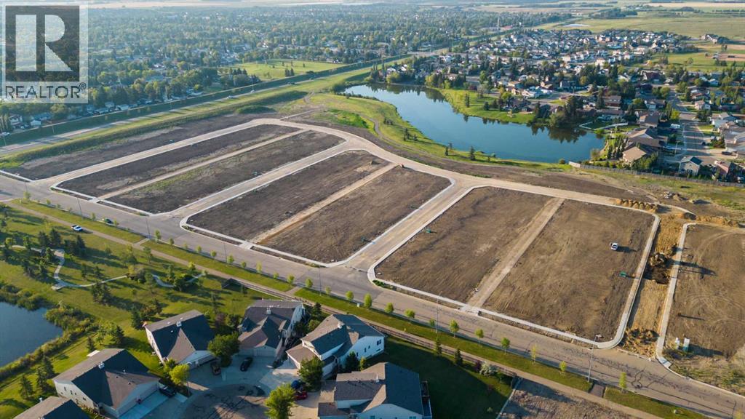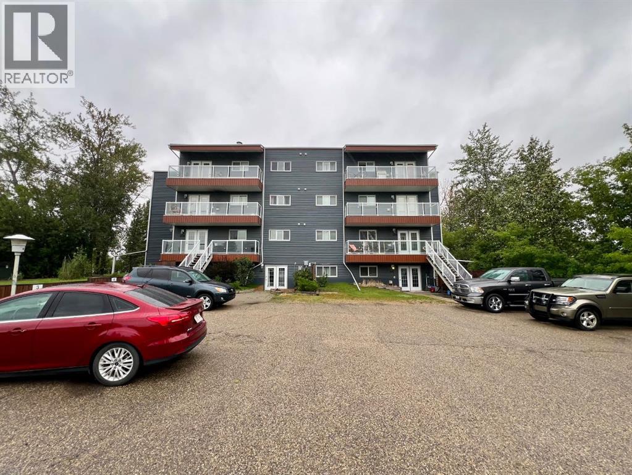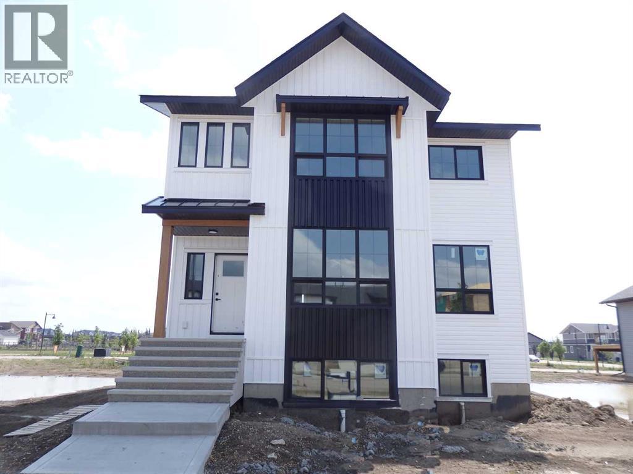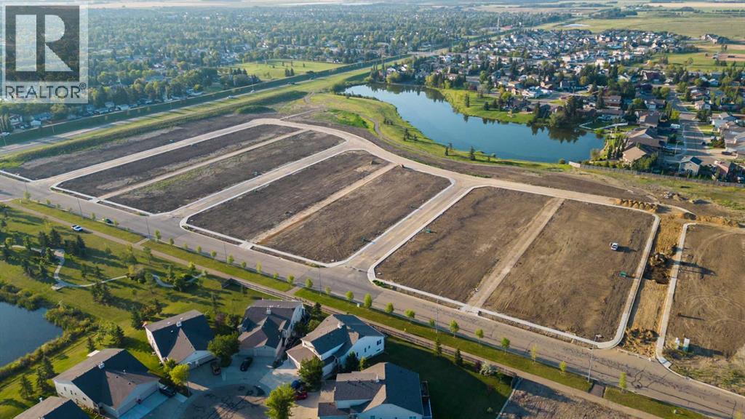11 Maple Bay
Lacombe, Alberta
Great updates, an AMAZING location and some COOL features!11 Maple Bay is situated in the heart of Lacombe on a corner lot in this mature neighbourhood!This light filled bi-level has a great layout with fabulous curb appeal. The grand front entrance is open and inviting with access to the main or huge basement. The kitchen and living room share a soaring vaulted ceiling keeping this home big and bright! The spacious living room is west facing, keeping this bright and open! The LARGE kitchen has plenty of windows, newer cabinets, and an island with storage, new taps, fresh tile backsplash & countertops, new light fixtures and stainless steel appliances. Custom blinds, a deep stainless steel farmhouse sink and undercabinet lighting elevate this room. The bay window nook offers a great place for family meals and gatherings. There is a handy storage pantry and access to the covered deck. The bedrooms are tucked down the opposite hallway. The pretty primary bedroom features plush carpeting, a big window overlooking the yard, a walk in closet and a 3 piece bath. THere are two additional good sized bedrooms and a full 4 piece bath with a newer vanity, new backsplash, taps & mirror. The entire home has newly installed vinyl plank and features fresh paint and light fixtures. Heading into the basement, there’s more great spaces to explore. With almost 10’ ceilings, the rec room has huge windows keeping it big and bright!! There is a handy office nook which could also be converted to a bedroom if extra rooms are needed. The MAIN rec room features a FLOOR TO CEILING IMPACT screen. Perfect for virtual golf (projector not included) or even family movie nights. There’s a good pool table and a small dry bar for more family fun! There is also a convenient 2 piece bath tucked off this room. The other half of the basement features a big family room with a gas fireplace and additional storage. The laundry room has a wall of floor to ceiling storage cabinets along with your washer an d dryer. There is also WALK UP access to the backyard!The backyard is quiet and secluded with additional play space along the side. The garage offers great work space and parking with several windows for added light and a large garage door. Shingles and siding were replaced in 2016. You are truly STEPS to Cranna Lake and LAcombe schools in a quiet, family friendly neighbourhood. THIS is your place to call home! (id:57594)
5800 46 Street
Olds, Alberta
For more information, please click the "More Information" button. Move-in ready! This fully updated 3-bedroom, 1-bathroom single-wide mobile sits on a large corner lot in the quiet, friendly Aloha Park community and delivers modern comfort with a long list of upgrades. Recent improvements include a new roof, windows, flooring, and fresh paint throughout; butcher-block counters; updated light fixtures; a high-efficiency furnace; a new hot water tank; beautiful tile in the bathroom; privacy/security fencing; a lovely garden space with built-in planter boxes and a raised garden bed; plus a 10' x 18' storage shed. The bright, welcoming entry addition features a large bedroom. Inside, the living and dining areas offer an open-concept layout—perfect for relaxing or entertaining by the fireplace. The kitchen sits at the front of the home with abundant natural light, great storage, and ample counter space. Down the hall you’ll find a spacious bedroom, the bathroom with in-suite laundry, and at the back, the private primary bedroom. Outdoors, the fenced yard feels like your own retreat. The garden bursts with color in spring and summer and offers quiet beauty through the cooler months. Enjoy morning coffee under the shaded tree, or spend weekends tinkering in the shed on projects. Don’t wait! (id:57594)
4720 68 Street
Camrose, Alberta
Welcome to West Park's newest development....Lakeside!!! This development is situated close to shopping and dining. You can access the walking path along the lake and build your own home! Don't miss out on an amazing opportunity in 2025. (id:57594)
4720 68 Street
Camrose, Alberta
Welcome to West Park's newest development....Lakeside!!! This development is situated close to shopping and dining. You can access the walking path along the lake and build your own home! Don't miss out on an amazing opportunity in 2025. (id:57594)
4720 68 Street
Camrose, Alberta
Welcome to West Park's newest development....Lakeside!!! This development is situated close to shopping and dining. You can access the walking path along the lake and build your own home! Don't miss out on an amazing opportunity in 2025. (id:57594)
46512 Range Road 150
Rural Flagstaff County, Alberta
Nestled on 3.66 acres just one mile off Highway 26 and only 30 minutes east of Camrose, this updated acreage offers the perfect blend of comfort and country charm. Since 2016, the home has seen numerous improvements, including a metal roof, windows, doors, flooring, kitchen, bathrooms and more. The bright open floor plan is warm and inviting, highlighted by a covered front deck, hardwood floors with classic wood beams, and a heated, insulated back porch featuring a wood stove that adds cozy character to winter evenings. The main floor includes two bedrooms, with the primary suite offering the convenience of in-room laundry and a private three-piece ensuite. An open kitchen with an island seamlessly flows into the dining area and living room, creating a spacious area for everyday living and entertaining. Downstairs, the fully finished basement provides a family room, storage room, and two generously sized bedrooms, one of which has a window under the deck that does not meet egress code. Mechanical updates include a new furnace in 2016, a hot water tank in 2013, and a reverse osmosis system. The yard is beautifully maintained with mature trees, a garden plot, and a long gated driveway leading into a fully fenced property. Outbuildings are impressive, starting with a 48x36 heated shop equipped with 220V wiring, a drain, ceiling fans, and a 14-foot overhead door. A 20x34 cold storage garage with a 10-foot door and two sheds, one with power and an additional RV plug, adds excellent utility. RV parking, large water tanks, and landscaped grounds make this property as practical as it is welcoming. This is a truly move-in-ready acreage, offering space, functionality, and modern updates in a peaceful rural setting close to Camrose! (id:57594)
4720 68 Street
Camrose, Alberta
Welcome to West Park's newest development....Lakeside!!! This development is situated close to shopping and dining. You can access the walking path along the lake and build your own home! Don't miss out on an amazing opportunity in 2024. (id:57594)
30 Bowman Circle
Sylvan Lake, Alberta
Looking for the perfect home to start, or raise, a family? Then look no further! This beautiful, open-concept home is located across the street from the Beacon Hill Elementary School and has plenty of room for the kids to play. The main floor’s vaulted ceiling and large, south-facing windows let in an abundance of natural light, and makes this space feel even larger than it is. The kitchen has ample cupboard space, a corner pantry, stainless steel appliances and a new (2025) french-door style fridge. The spacious master bedroom easily fits a king-sized bed with room to spare. It also has two closets and a three-piece ensuite with a two-person shower stall. The main floor also contains a second full bathroom, and a bedroom with a large closet. The fully-finished basement gets a surprising amount of sunlight year-round, keeping it bright, while the infloor heat keeps it extra cozy during the cold months. The basement also features a third full bathroom, third bedroom, dedicated laundry room, and a new hot water tank (2024). This backyard is not to be missed! There is a small fenced area, perfect for a small dog, that is surrounded by raspberry bushes. The extra wide gravel pad easily parks two trucks/SUVs with room to spare. The raised garden boxes are the perfect place to grow your own food - or if you prefer - can easily be removed to transform the space into a firepit area. The catio is the perfect shaded spot to relax. All this, and the backyard still has a large grass area for the kids to play. (id:57594)
4720 68 Street
Camrose, Alberta
Welcome to West Park's newest development....Lakeside!!! This development is situated close to shopping and dining. You can access the walking path along the lake and build your own home! Don't miss out on an amazing opportunity in 2025. (id:57594)
305, 5519 Kerry Wood Drive
Red Deer, Alberta
Top Floor 2 Bedroom Condo in Riverside Meadows. Welcome to this well-maintained top floor 2 bedroom, 1 bathroom condo located in the heart of Riverside Meadows. This furnished unit offers a bright and functional layout, with numerous updates over the years. Enjoy the outdoors with a large private balcony, and benefit from the convenience of in-suite laundry and one off-street parking stall. Situated in a quiet, well-managed building, the location is ideal – close to river trails, public transit, and minutes from downtown. This unit presents an excellent opportunity for investors or first-time buyers. (id:57594)
439 Townsend Street
Red Deer, Alberta
JUST REDUCED! Let this home make you extra money in the future! City zoning allows you to have either a legal basement suite or add a garage with a legal suite in the back! This brand new plan from Asset Builders 2015 Corp (winner of 2024 Builder of the Year) is waiting for your family! Step up into this large entry & get the feeling of of style & luxury. Tons of natural light through the triple pane windows, with a thoughtful design & modern color scheme, this 3 bedroom two storey features 2.5 baths, vinyl planking on main with carpet & tile upstairs. This large kitchen will impress with plenty of countertop space, an island, quartz countertops, 4 appliances & a walk in pantry/broom closet. Kitchen flows seamlessly into the dining room area & living room. Back entry/mudroom & half bath are far enough away from your main living areas to create some privacy. 12x10 south facing back deck with stairs to yard are perfect for bbq's & gardening or getting a tan! There is also a separate entrance from the exterior patio area on ground level, that can be closed off from the main part of the house leading directly to the basement. Upstairs you will find a spacious Primary bedroom, with a walk in closet & an ensuite that has a separate tub & 36' shower. 2 more good sized bedrooms, another full bath & laundry area create a pleasing top floor. Downstairs in your unfinished basement, it is planned for future legal suite, with a bedroom, another kitchen, living room, full bath & large mechanical room with HRV. Or, choose to build a detached garage & have a legal suite above instead. The options are here with the zoning already in place. GST is included with any rebate to builder. IMMEDIATE POSSESSION. 20x20 parking area off back lane (id:57594)
4720 68 Street
Camrose, Alberta
Welcome to West Park's newest development....Lakeside!!! This development is situated close to shopping and dining. You can access the walking path along the lake and build your own home! Don't miss out on an amazing opportunity in 2025. (id:57594)

