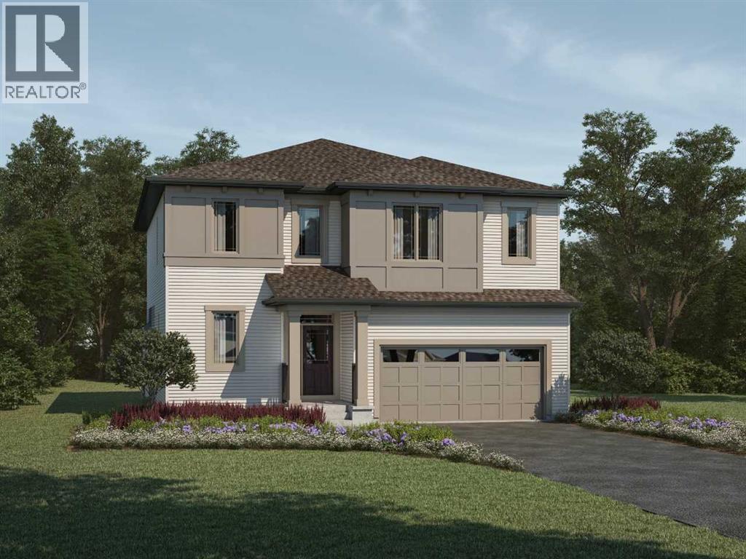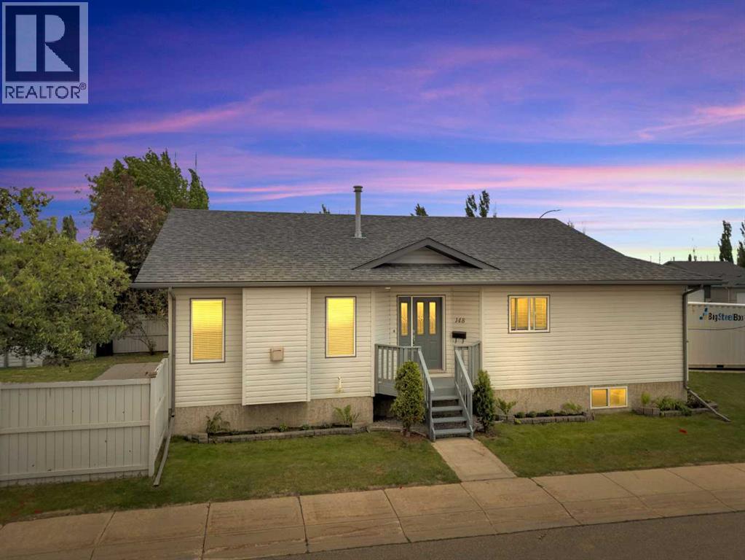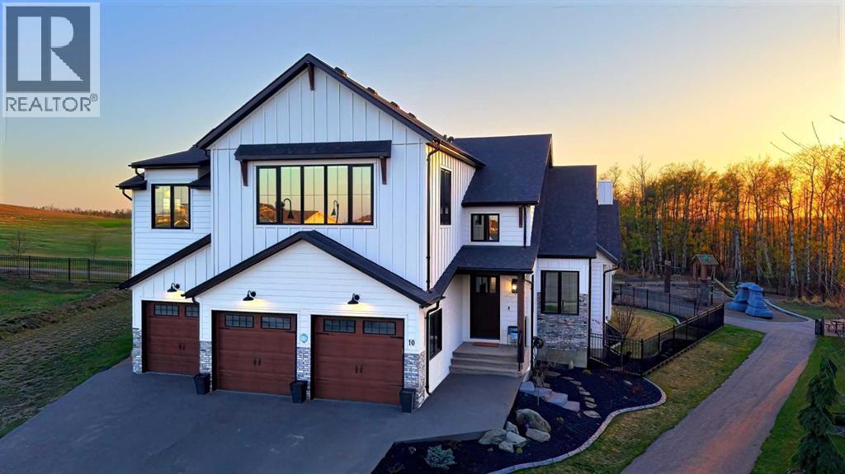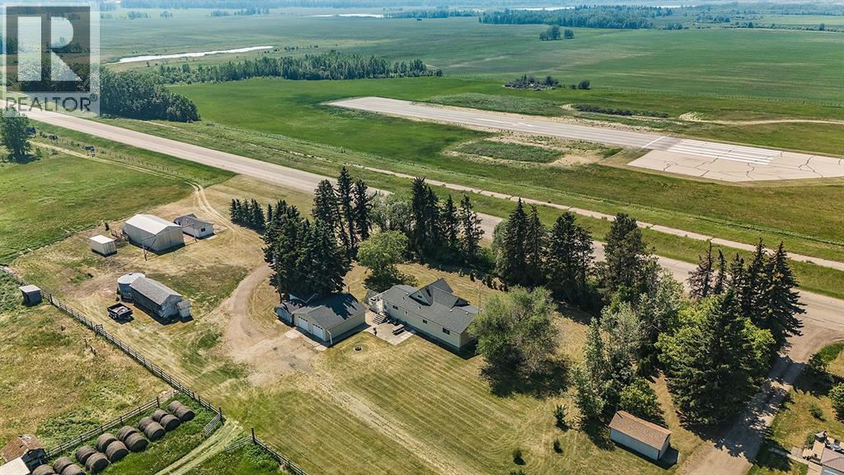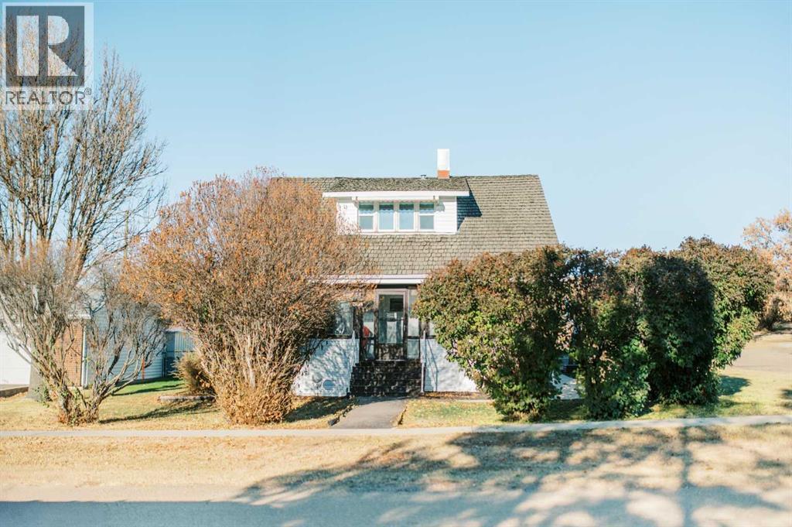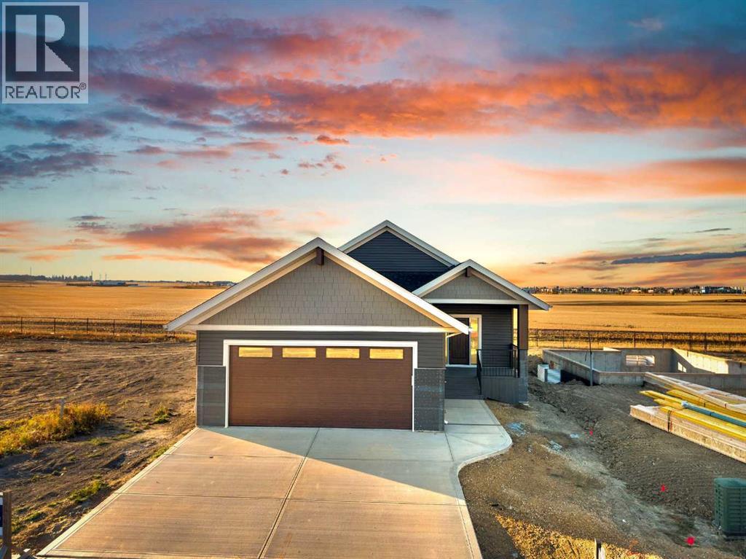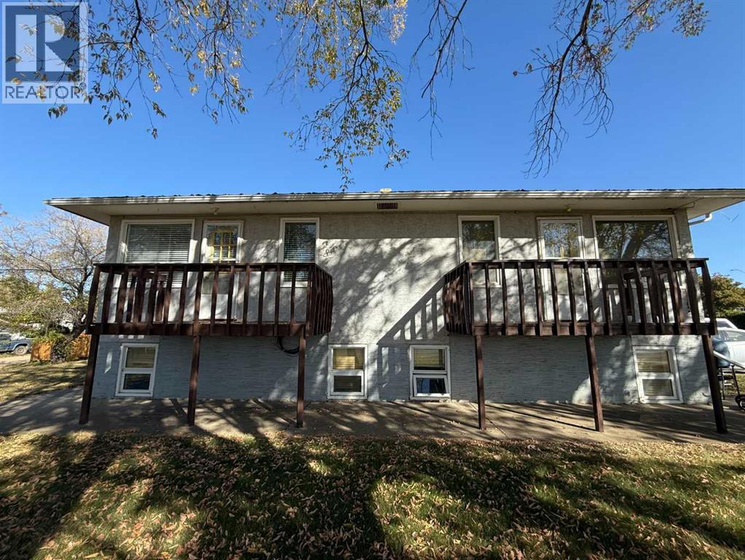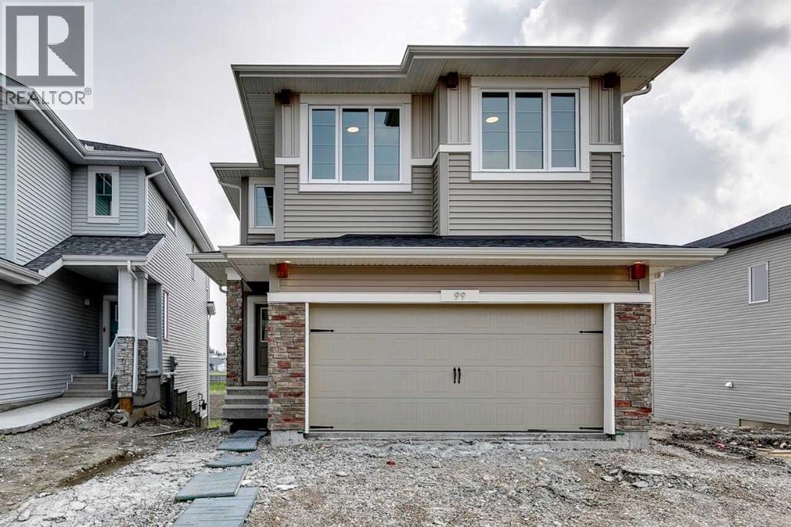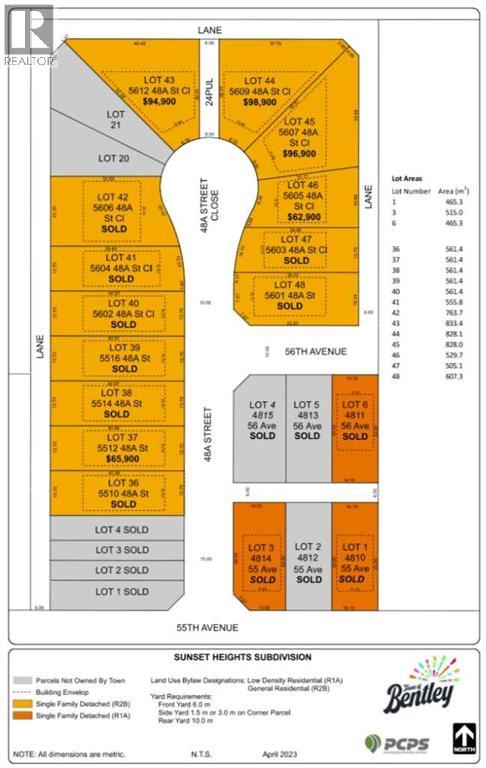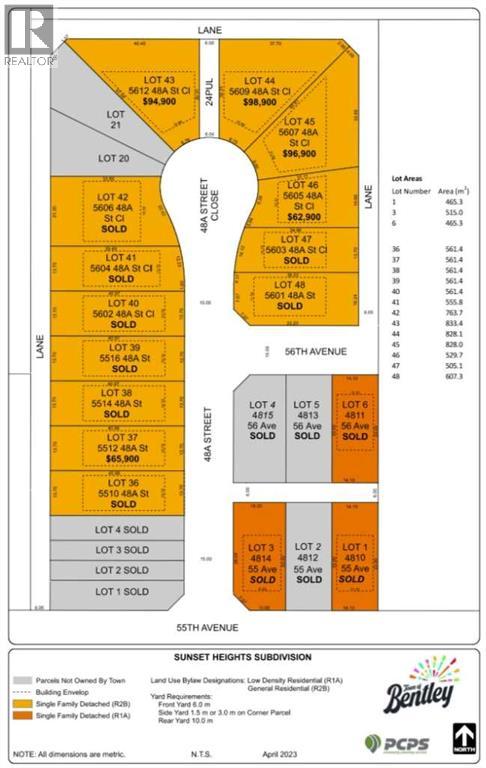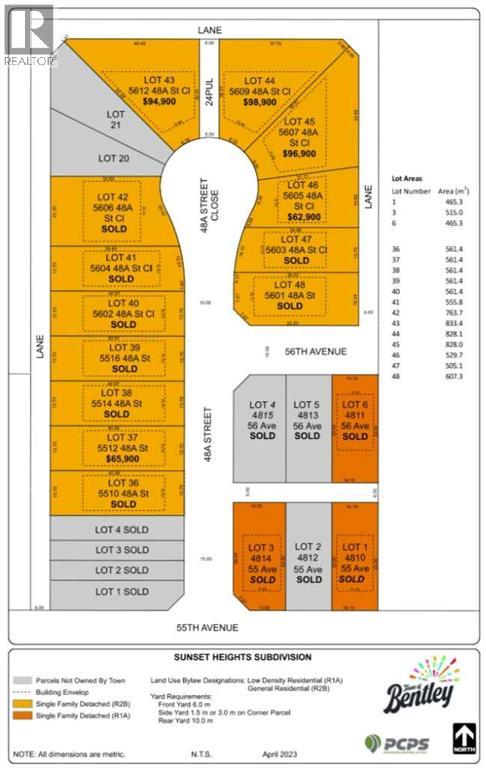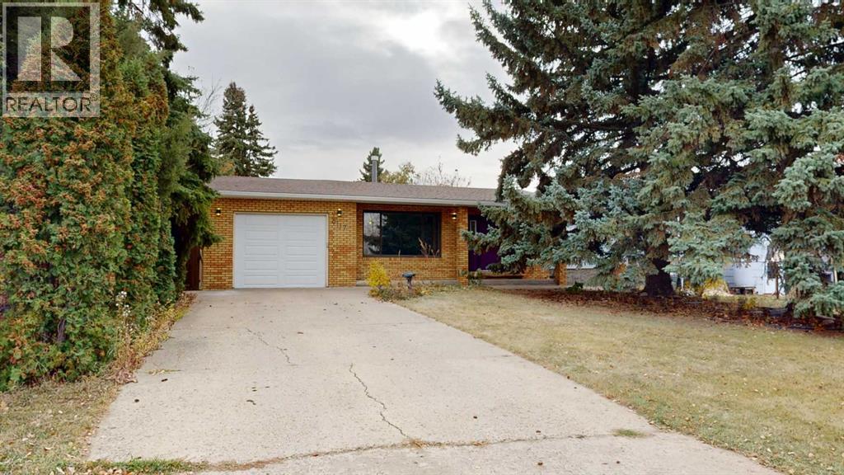228 Carringford View Nw
Calgary, Alberta
The Bishop is designed for family living, with an open-concept great room, dining area and versatile L-shaped kitchen features a flush breakfast bar. Retire to a main-floor separate bedroom with a large closet and an ensuite. Tucked away are the main floor’s handy powder room and mudroom, which provides access to the garage. Create your private escape in the upper loft and enjoy the convenience of a laundry room and a linen closet close to the bedrooms. The private primary bedroom features a walk-in closet and ensuite. Space will never be an issue with bedrooms 2, 3 and 4 each having their own walk-in closets. A separate side entrance and 9’ foundation has been added to your benefit for any future basement development plans. Mattamy includes 8 solar panels on all homes as a standard inclusion! This New Construction home is estimated to be completed September 2025. *Photos & virtual tour are representative. (id:57594)
148 Ammeter Close
Red Deer, Alberta
Why buy an overpriced townhouse when you can own a fully detached house in one of Red Deer’s most established neighbourhoods for less than $450,000? This is real value. Instead of settling for shared walls, high density living, or less desirable locations, smart buyers can step into a single-family bungalow on a private, treed corner lot in Aspen Ridge.This home offers 4 bedrooms, 3 full bathrooms, over 1,150 sq ft on the main level, and a fully finished basement providing far more space and long-term potential than other similarly priced alternatives. The main floor features vaulted ceilings, rich hardwood and a gas fireplace in a bright, open-concept living space. The kitchen and dining areas are quaint, but super practical for everyday living and the primary room with ensuite is thoughtfully set apart from the other bedrooms for added privacy.Downstairs is built for flexibility: a large family room, games area, full bathroom, and a bar with a full-size fridge and loads of cabinetry make it ideal for entertaining. The side entrance is convenient for guests and lots of extra street parking as well. Outside, enjoy a fully fenced yard, covered deck, mature trees, and a sunny South-facing garage that’s perfect for snow melt and opening up the garage to soak in the sun while working on projects. Quiet, walkable, and close to parks, schools, shopping, and trails there is no need to settle for less when you can live in one of Red Deer’s most desirable communities. Immediate possession available. Yes, it was a rental and yes, there is some wear, but the price leaves room to update, build equity, and still come out ahead. Buyer Bonus! For a limited time the seller will even throw in a $1000 cash back to help with closing costs. This isn’t a compromise, it’s an opportunity. (id:57594)
10 Sweetgrass Place
Sylvan Lake, Alberta
This extraordinary home in Sixty West redefines luxury living with a level of craftsmanship, space, and comfort rarely seen in Central Alberta. With over 3,400 square feet of above-grade living space, it offers a grand yet grounded experience. Soaring ceilings and expansive windows flood the main floor with natural light, framing views of surrounding parkland and walking trails. The expansive layout connects a thoughtfully curated dream kitchen to a warm, welcoming living area. The kitchen is both functional and stunning, with a massive island, premium appliances, and a hidden coffee bar and prep space, perfect for entertaining or everyday ease. Solid wood accents and barn doors add texture and charm throughout, including a quiet main floor office. Seamlessly integrated into this space is a discreet feature door that opens to the crown jewel: a spacious, private primary retreat that feels more like a luxury spa than a bedroom. The enclosed sunroom with a wood-burning fireplace offers year-round comfort perfect for last-minute get-togethers or quiet mornings with a coffee and a good book. Upstairs, there’s plenty of space to stretch out for yoga, weight training or even host golf nights on your private golf simulator. A wet bar and full bathroom complete the upper floor. The lower level is designed for connection and fun, with a full-sized bar, spacious media room, games areas, and two large bedrooms with private ensuites, perfect for visitors or teenagers. Outside, a fully landscaped, manicured yard with underground sprinklers and multiple decks maximizes outdoor living. The heated three-car garage features a secure dog run and an indoor wash station. Built to an exceptional standard and thoughtfully designed for effortless living, this home offers beauty, comfort, and opportunity in one of Sylvan Lake’s most coveted neighborhoods. This one-of-a-kind home is on a level of its own. (id:57594)
424055 Hwy 2a
Rural Ponoka County, Alberta
Opportunities like this don’t come along often in Central Alberta with excellent access to Ponoka and major highways. There is +/- 6 acres that offers a great balance of space, privacy, and income potential. The land is a mix of hay and pasture, making it ideal for a few animals or just a little extra space. . The 1,300 sq ft home has seen recent upgrades including new siding and several windows in 2024, with the roof updated approximately 8 years ago. Inside, the open-concept kitchen and spacious living room create a warm, inviting space—perfect for entertaining. The main floor primary bedroom features a private ensuite, and a second main floor room is currently set up as a home office.Upstairs, there’s a bonus room/loft and an additional room previously used as a bedroom, offering flexibility for families or guests. The property also features excellent outbuildings: a 27’ x 25’ double detached garage that is heated, insulated, and equipped with new electrical and 220V power, and a 20’ x 40’ shop with poured concrete floor, power, and a mezzanine—ideal for projects, equipment, or a small business. There is also a Salon . Acreages for this price point don't come up often in Central Alberta! (id:57594)
221 4th Avenue S
Big Valley, Alberta
Step into the timeless appeal of this character home in Big Valley—where vintage charm meets modern comfort. Filled with original details and enduring upgrades, this property offers both history and practicality.It has been thoughtfully updated over the years, featuring brand-new siding (2025), cedar shakes (approx. 15 years old), vinyl windows, a brand-new back door (2025), and five of the six appliances purchased within the last five years. Additional upgrades include a high-efficiency furnace (2023), a hot water tank (approx. 2020), and a sewer line roto-rooted in 2025. The list price also includes an electrical panel update (to be completed prior to possession), providing added value and peace of mind.Inside, the original woodwork and stained-glass windows showcase the craftsmanship of a bygone era, and hardwood flooring runs underneath the carpet currently in place. The enclosed front porch adds to the home’s nostalgic charm, offering a cozy spot to enjoy your morning coffee while taking in the peaceful setting and open views.With four bedrooms and two full bathrooms, there’s room for family and guests alike. The basement bathroom was redone in 2024 with all new fixtures, including a shower, vanity, and toilet, and most of the basement has been gutted and prepped for finishing, leaving a wide-open slate to design additional bedrooms, a family room, or recreation space.Outside, you’ll find an insulated storage shed for all your outdoor essentials and a back deck that’s perfect for relaxing or hosting casual get-togethers. Ideally located in a quiet spot in Big Valley, a beautiful little town filled with community pride and small-town charm, this home was owned and lovingly cared for by the same family for approximately 80 years, standing as a true testament to quality and pride of ownership (id:57594)
59 Everson Close
Red Deer, Alberta
Incredible find! A brand new luxury bungalow in the highly desirable Evergreen community. Step inside to a spacious front & garage entryway with a custom built-in hook wall with bench. The 23'5x23 attached garage is fully finished and roughed-in for heat.The main floor boasts a stunning open-concept design with a living room, dining area, and kitchen. The kitchen is a true showpiece with custom maple cabinetry with quartz countertops, a covered over-the-range hood, large island, full tile backsplash, under-cabinet lighting, stainless steel appliances (including fridge with water/ice), a walk-in pantry with custom wood shelving, plus a convenient dry bar/coffee bar area with floating shelves. The living room is highlighted by a cozy gas fireplace with stone surround that soars to the vaulted ceiling and windows. From the dining area, step out through the garden door to the deck and south facing yard.Also on the main level are two bedrooms, two bathrooms, and laundry room. The primary suite features a spa-like 5-piece ensuite with a custom tiled shower that has glass enclosures, a water closet, a large soaker tub, dual sink vanity, and a walk-in closet that connects directly to the laundry room. The laundry area is beautifully finished with custom cabinetry, counterspace, and includes a stacking washer & dryer.The fully finished basement offers a massive family room, two additional bedrooms, a 4-piece bathroom, plus storage and mechanical room. Additional features include new home warranty, and roughed-in in-floor heat in the basement.Evergreen is one of Red Deer’s premier locations, offering walking trails, a pond, park space, and every amenity at your fingertips—from shopping, dining, and medical care to fitness centers and schools. Outdoor enthusiasts will also love being minutes from two golf courses, Discovery Canyon, Three Mile Bend dog park, pickleball courts, and endless trails. This home truly has it all! (id:57594)
3904 42 Street
Ponoka, Alberta
Exciting new opportunity! This well-maintained triplex in offers three spacious units. There are 2 units with 1 bedroom, and one with 2 bedrooms. Every unit features a full kitchen, a comfortable living room area, making it a convenient and attractive option for tenants. The two upper units each enjoy their own private balcony/deck, adding outdoor living space for residents. Unit 3 has been recently updated with fresh paint, new luxury vinyl plank flooring, new windows, and new blinds. Unit 1, located on the lower level, boasts vinyl plank flooring throughout, a large living room, two generously sized bedrooms, and a full bathroom. With recent renovations, functional layouts, and strong rental appeal, this triplex is a fantastic investment property offering both comfort and value. Exciting new opportunity! This well-maintained triplex in offers three spacious units. There are 2 units with 1 bedroom, and one with 2 bedrooms. Every unit features a full kitchen, a comfortable living room area, making it a convenient and attractive option for tenants. The two upper units each enjoy their own private balcony/deck, adding outdoor living space for residents. Unit 3 has been recently updated with fresh paint, new luxury vinyl plank flooring, new windows, and new blinds. Unit 1, located on the lower level, boasts vinyl plank flooring throughout, a large living room, two generously sized bedrooms, and a full bathroom. With recent renovations, functional layouts, and strong rental appeal, this triplex is a fantastic investment property offering both comfort and value. (id:57594)
99 Saddlebred Place
Cochrane, Alberta
Welcome to The Bennett by Sterling Homes Calgary. Built by an experienced builder with over 70 years of home-building history, this thoughtfully designed home offers modern finishes and functional living spaces. The main floor includes a flex room with double French doors and an open-to-above great room featuring an electric fireplace and large windows offering natural light. The kitchen is equipped with built-in stainless steel appliances, a gas cooktop, waterfall-edge island, and walk-in pantry. A rear deck with BBQ gas line rough-in extends the living space outdoors.Upstairs, all bedrooms include walk-in closets, and the 5-piece ensuite offers a soaker tub and tiled shower. This Built Green-certified home includes triple-pane windows, a high-efficiency furnace, a solar chase for future panels, and an electric-vehicle charging rough-in. Smart-home features include a programmable thermostat, doorbell camera, smart front-door lock, and motion-activated lighting—all connected through a central smart-home hub. Photos are representative. (id:57594)
Lot 43, 5612 48a Streetclose
Bentley, Alberta
Discover the perfect place to build your dream home in the new, “Sunset Heights Subdivision,” of the Town of Bentley. These residential lots offer picturesque views of the Blindman Valley and Medicine Hills and allow you to enjoy a serene small-town atmosphere, ideal for family living, where you can get to know your neighbor. Located near Gull Lake,18km from Sylvan Lake, and 24 km to Lacombe, you’ll have easy access to , swimming, boating, and camping as well as larger community amenities in proximity such as hospital, and extensive shopping. Bentley’s boutique shops, grocery store and K-12 school in town, will meet your daily needs. Bike or walk the 3.5km paved path to Aspen Beach Provincial Park or the 4.5 km paved path to Sandy Point Beach, Campground and Boat Launch. Enjoy the vibrant community spirit with facilities such as a skating and hockey rink, curling rink, playgrounds, and major community events such as the annual Bentley Rodeo or the Farmers Market. Each lot is fully serviced to the lot line with water, sewer, 200-amp power services, gas, phone, and cable. Enjoy the convenience of paved streets, curbs, and gutters in this charming well-equipped neighborhood. Come find out why they call Bentley “The Place to Be.” (id:57594)
Lot 45, 5607 48a Streetclose
Bentley, Alberta
Discover the perfect place to build your dream home in the new, “Sunset Heights Subdivision,” in the Town of Bentley. These residential lots offer picturesque views of the Blindman Valley and Medicine Hills and allow you to enjoy a serene small-town atmosphere, ideal for family living, where you can get to know your neighbor. Located near Gull Lake, 18km from Sylvan Lake, and 24 km to Lacombe, you’ll have easy access to swimming, boating, and camping as well as larger community amenities in proximity such as the hospital, and extensive shopping. Bentley’s boutique shops, grocery store and K-12 school in town will meet your daily needs. Bike or walk the 3.5km paved path to Aspen Beach Provincial Park or the 4.5 km paved path to Sandy Point Beach, Campground and Boat Launch. Enjoy the vibrant community spirit with facilities such as a skating and hockey rink, curling rink, playgrounds, and major community events such as the annual Bentley Rodeo or the Farmers Market. Each lot is fully serviced to the lot line with water, sewer, 200-amp power services, gas, phone, and cable. Enjoy the convenience of paved streets, curbs, and gutters in this charming well-equipped neighborhood. Come find out why they call Bentley “The Place to Be.” (id:57594)
Lot 38, 5514 48a Street
Bentley, Alberta
Discover the perfect place to build your dream home in the new, “Sunset Heights Subdivision,” in the Town of Bentley. These residential lots offer picturesque views of the Blindman Valley and Medicine Hills and allow you to enjoy a serene small-town atmosphere, ideal for family living, where you can get to know your neighbour. Located near Gull Lake, 18km from Sylvan Lake, and 24 km to Lacombe, you’ll have easy access to , swimming, boating, and camping as well as larger community amenities in proximity such as the hospital, and extensive shopping. Bentley’s boutique shops, grocery store and K-12 school in town will meet your daily needs. Bike or walk the 3.5km paved path to Aspen Beach Provincial Park or the 4.5 km paved path to Sandy Point Beach, Campground and Boat Launch. Enjoy the vibrant community spirit with facilities such as a skating and hockey rink, curling rink, playgrounds, and major community events such as the annual Bentley Rodeo or the Farmers Market. Each lot is fully serviced to the lot line with water, sewer, 200-amp power services, gas, phone, and cable. Enjoy the convenience of paved streets, curbs, and gutters in this charming well-equipped neighbourhood. Come find out why they call Bentley “The Place to Be.” (id:57594)
6117 51 Avenue
Stettler, Alberta
Welcome to this beautiful 4-level split home on a 0.22-acre lot near the edge of town — offering privacy, modern comfort, and a great family lifestyle. With no residential neighbors in front, you can enjoy peaceful surroundings while still being close to everyday conveniences. Step into the spacious front entrance that opens into a bright, open-concept main level with beautiful, real hardwood flooring. The living room has plenty of room for family gatherings, with a large front window that brings in natural light. The kitchen stands out with its bold, modern design — featuring sleek cabinetry, stainless steel appliances (including a wine fridge and vent hood), a pull-out coffee bar, and pantry. It flows seamlessly into the dining area, where garden doors lead to a covered deck perfect for family barbecues and summer evenings outdoors. A cement patio extends along the back of the home, creating even more space for entertaining. Upstairs, you will find three comfortable bedrooms and a modern 4-piece bathroom with custom tile and a stone countertop. One level down, the spacious family room has a fireplace and built-in wall cabinets with display shelving and lighting. This space offers endless possibilities — from a home theatre for entertaining to a cozy retreat, A second bathroom with tiled shower and pedestal sink also serves as a laundry area with front-load washer and dryer. The lowest level adds even more flexibility with two additional rooms that can be used as bedrooms, a home gym, craft space, or office — perfect for a growing family or guests. The front yard offers great curb appeal with a cement driveway leading to the attached single car garage, complete with shelving and a full wall of pegboard to keep everything neatly organized. Mature trees provide natural shade and privacy, while flower beds add a welcoming touch of color and charm. You will love the large fenced backyard with mature trees, a fenced-in raspberry patch, garden area, and extra garage with more parking at the back. This home is located in a welcoming neighborhood with a playground and community garden just down the street. The walking path across the street leads to retail shops, restaurants, and the mall — everything your family needs, just steps away. A modern, move-in ready home designed for family living — with space to grow, play, and relax. (id:57594)

