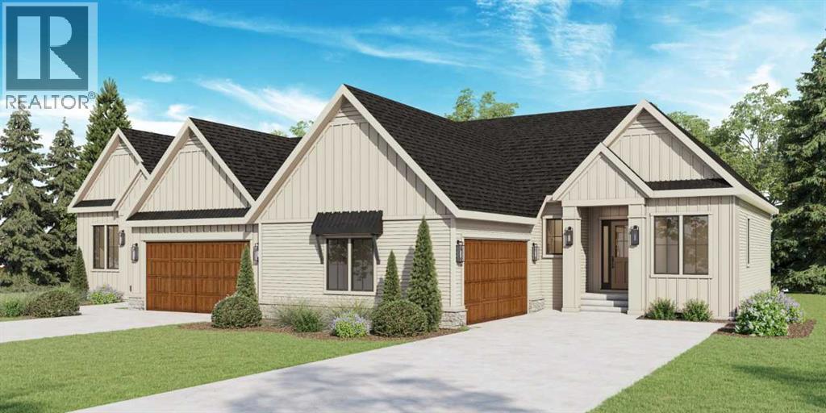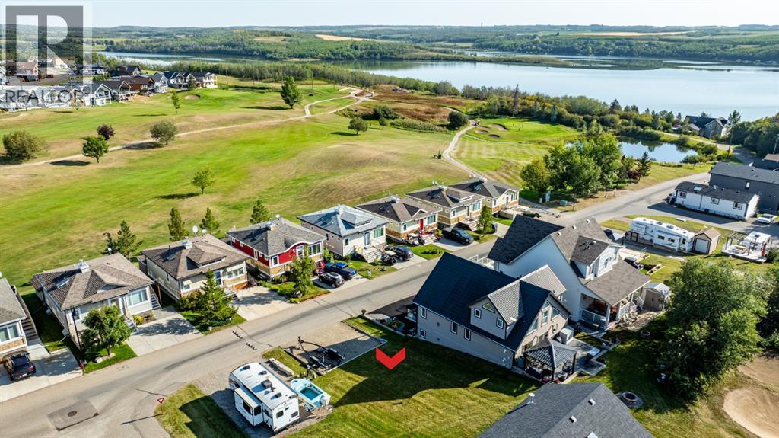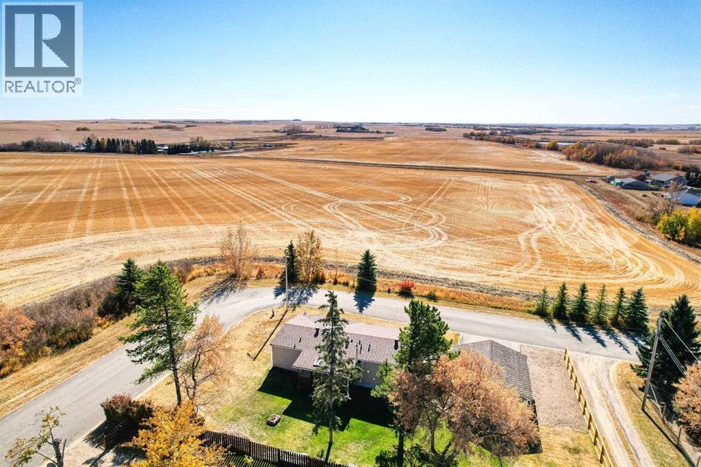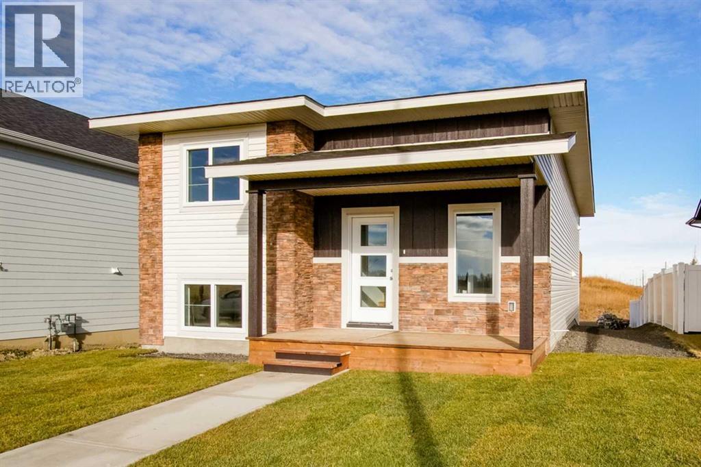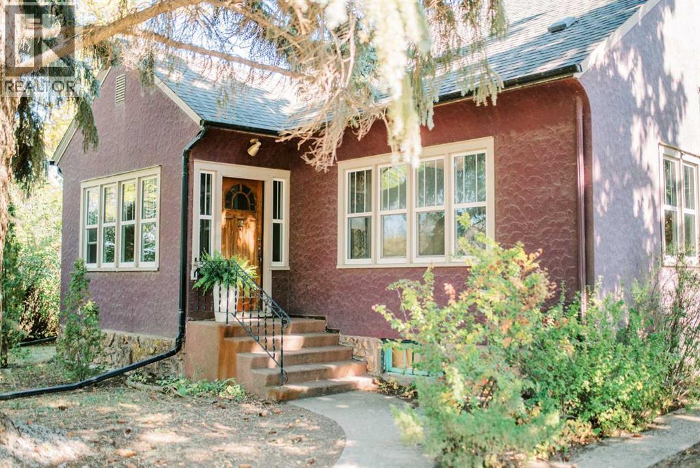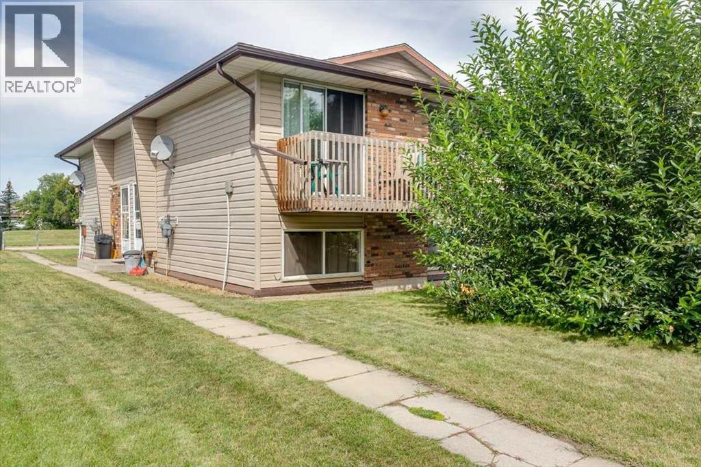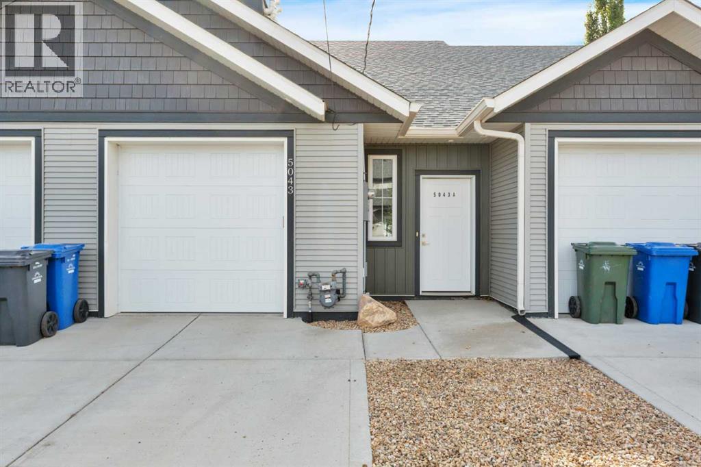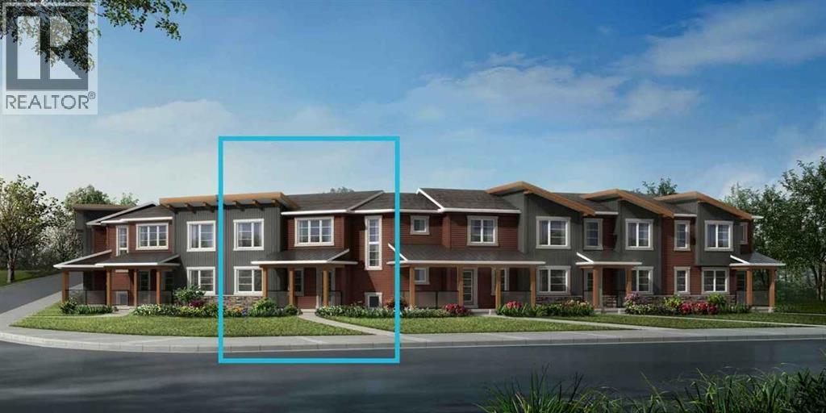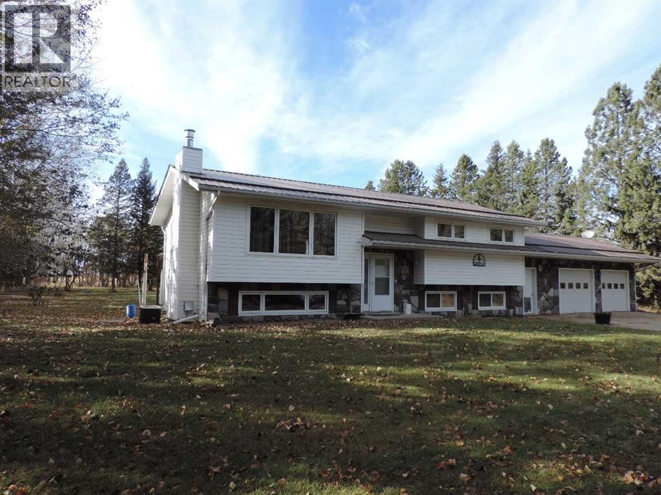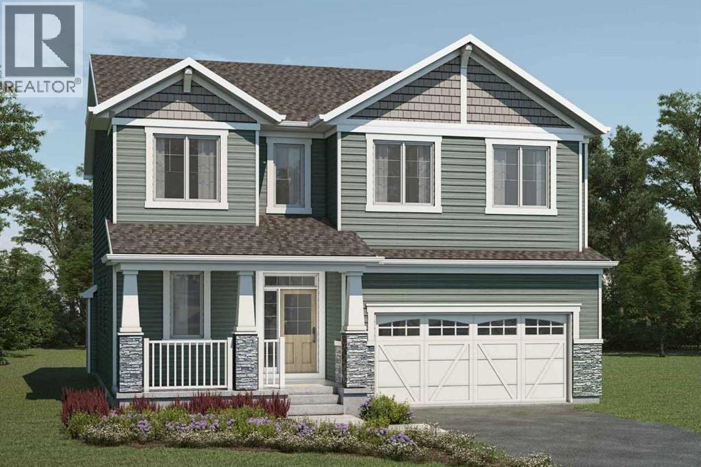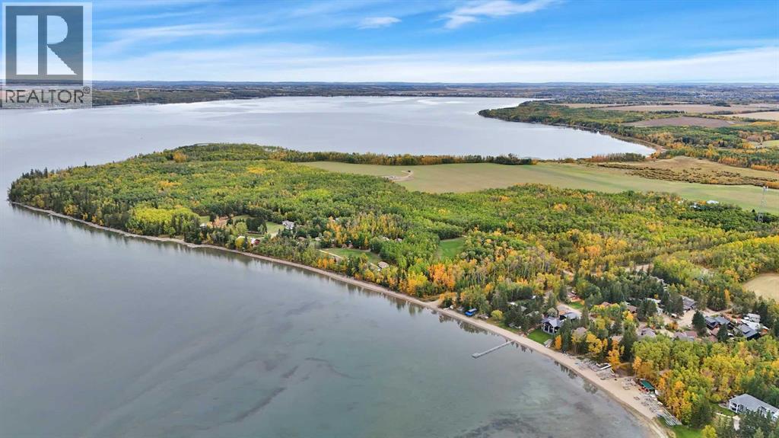5013, 25054 South Pine Lake Road
Rural Red Deer County, Alberta
Contemporary Park Model with Stunning Golf Course & Lake Views – Turnkey & 4-Season Ready! Discover the perfect blend of contemporary style and comfort in this stunning 2-bedroom, 1-bathroom park model in Pine Lake. Built in 2015, this beautifully maintained home feels like new and is designed for year-round living. Key Features: • Prime Location: Enjoy golf course views to the west and a serene lake view to the east. • Stylish Outdoor Living: Spacious deck, partially covered with a pergola, plus a shed for extra storage. • Contemporary Interior: Bright open-concept floor plan with a cool, modern aesthetic. • Fully Equipped Kitchen: Breakfast bar and a propane stove for effortless cooking. • Cozy & Warm: Features an electric fireplace to keep you comfortable in all seasons. • Master Suite: Built-in storage and a thoughtfully designed space. • 3-Piece Bathroom: Functional and stylish. • Turnkey & Move-In Ready! Don’t miss this incredible opportunity to own a 4-season getaway in a prime location. Whether you’re looking for a weekend retreat or a year-round home, this property offers comfort, style, and breathtaking views. Resort includes: an indoor heated swimming pool, hot tub, exercise/gym (open year-round!), changing rooms and bathrooms, pro shop at the clubhouse, 18 hole golf course, restaurant, lounge and patio with stunning views of the lake, driving range, playground, community gardens, sport courts, laundry facilities, event facility, snack shack, as well as fresh veggies and fruit from local farmers on Saturdays! Marina is available for rent at $1050 plus for the season: May to September. There is a crew who helps with setting up your boat lifts as well as they can stay on the beach for those who own the lots. All of this is just 35 minutes drive from Red Deer, 1.5 to Calgary and Edmonton! Enjoy the views of golf-course on summer days. Located at the quiet end of the road-perfect for relaxing after a long day of work. There is a double graveled parking spot f or your vehicles to park. Condo fee includes water, sewer, garbage as well as gate and lawn maintenance except for weed control and clubhouse access. Pets are welcome with approval. All located on the pavement, all set up and ready to move in. Great community to enjoy summer in! (id:57594)
514 Pine Creek Ridge
Rural Foothills County, Alberta
This beautifully crafted villa bungalow offers the perfect blend of luxury and comfort in a thoughtfully designed single-level layout. The main floor features a stunning primary bedroom with a spa-like ensuite and custom walk-in closet, along with a designer kitchen complete with built-in appliances and a walk-through butler’s pantry. A soaring vaulted great room with rich architectural detail anchors the home, creating an atmosphere of refined sophistication. The fully finished basement extends the living space with a spacious entertainment area, complete with a sleek wet bar, media lounge, games room, full bathroom, and an additional bedroom—ideal for guests or family. Designed for effortless living and timeless appeal, this home delivers a truly elevated bungalow experience. Photos are representative. (id:57594)
4066, 25054 South Pine Lake Road
Rural Red Deer County, Alberta
Picture a perfect lot, close by to the lake & golf course suited for a reverse walk out home! This precious gem is located in Phase 4. You are welcome to build your dream/retirement retreat/vacation getaway home in this gated golf community in Whispering Pines located on the Pine Lake in Alberta. Only 1-1/2 hours away from both Calgary or Edmonton and only 35 min from Red Deer. This beautiful community homes & lots are located on the 18 hole beautifully manicured green grounds of a golf course. The features here are: golf, boating, fishing, swimming, surfing, paddle boarding, kayaking, ice fishing, skating. Amenities include the golf course, driving range, pro-shop, clubhouse, indoor pool, hot tub, marina, gym, shower & change rooms, laundry, restaurant & lounge w/outdoor terrace overlooking lake! There are community gardens, a fire pit, play park, pickle ball court. Management & people who live here schedule monthly community events for all ages! Jump into your golf cart to go to the small neighboring store for an ice cream or take a ride to the Friday afternoon summer farmers’ market. A prime lot with no restrictions of time to build - buy it - build on it later! Imagine sitting on your deck, enjoying the sun & a drink as you watch the golfers play. You can golf in the morning and enjoy the lake in the afternoon. This property is a bare land condo. The fees - $215 per month - include water, sewer, garbage, grass maintenance, access to pool and laundry facilities, gate maintenance, road cleaning and maintenance. Enjoy spending time in the winter or summer in this wonderful lake community as much or as little as you want. With its incredible affordability and convenience, it is no wonder it is becoming such an unbelievable building and retirement hotspot!! We have a great mix of ages and living choices here. Want a permanent place to call home for the RV without the hassle of trying to constantly book a spot, pack & hook up. We have it here! Year round - deep water services and no building commitment, no timelines! Buy now, enjoy now, build your dream/retirement home later! Amenities are already in place so no hidden expenses and there is a healthy reserve fund-Phase 4 has been well run & maintained for years. You just won't find another Community in Alberta like this! More photos will be loaded on Wednesday. (id:57594)
315 3 Avenue
Torrington, Alberta
Affordable quality housing, check this home in Torrington out soon, Super expansive view to the South out your living room window. Featuring 2 bedrooms and an office/den along with a main bathroom, primary is a combination Ensuite and laundry area. The large living room, dining room and kitchen flow together well, a very nice feature is the covered sheltered rear screened deck area. Beauty spot for those warm evenings. There have been several updates in the last couple years including new vinyl plank flooring and paint throughout the home. Add to that new hot water on demand unit, new stackable washer and dryer and then the big one, a new furnace. Lets go out side to the massive yard with the view to the South that goes for miles. Last but not least is the killer double car garage, it is insulated and has power and gas to it. In fact there is a brand new still in the box gas heater to go with property. Torrington is a small hamlet approx 20 min East of Olds (within easy commuting distance of Olds, Trochu, Three Hills.) (id:57594)
6 Metcalf Way
Lacombe, Alberta
PROUDLY representing another gorgeous show home by WOLOWSKI DEVELOPMENTS INC. This winning floorplan features an OPEN CONCEPT, stunning WHITE KITCHEN with gorgeous white subway tile and stainless appliances (MICROWAVE HOOD FAN AND BUILT IN DISHWASHER). Off the kitchen leads to a spacious deck with NORTH EXPOSURE. A wall pantry, rough in for water/ice for your future fridge, and an EAT UP ISLAND. The new modern LINEAR electric fireplace in the living room features a beautiful feature wall and can be enjoyed from the kitchen and dining. WOLOWSKI homes pride themselves on their very desired whitewash pine ceilings with an attractive black beam adding a warm ambiance. There are three bedrooms on the main floor, a 4-piece bathroom, and the primary featuring its own private 4-piece bath and WALK IN CLOSET. LED LIGHTING throughout making this home affordable and low maintenance. A LUXURY VINYL PLANK in a grey/beige (GREIGE) warm colors, waterproof and durable make a perfect choice for the main floor finishes. (Pet and kid friendly) The WALKOUT basement has a roughed in 4-piece bath that is fully plumbed and wired, a roughed in floorplan with 2 more bedrooms and a large recreation room, a commercial grade hot water tank, sump pump and a high efficiency furnace. The builder will negotiate sod, fence, and basement completion. (ICF) insulated concrete foundation is more costly to build, but provides strength, energy efficiency, and is the best way to provide thermal insulation to the home. It is more fire-resistant, soundproof, and resists water and moisture. Wolowski also is one of the few builders that still ROUGH IN under floor heat. Move right in with piece of mind knowing you have a 1 year builder warranty, and a 10 year progressive new home warranty. (id:57594)
4901 48 Street S
Stettler, Alberta
It’s what dreams are made of. Step into the large welcoming entryway of this character home and feel the storybook charm that flows through every room. At first glance you’ll notice the beautiful original doors with glass doorknobs and the impressive 10-foot ceilings, setting the tone for the timeless character found throughout the homeOffering eight spacious bedrooms (four above grade and four below) and three full bathrooms, this home blends historic beauty with modern comfort. Original woodwork throughout creates a warm, classic atmosphere.Modern upgrades provide peace of mind: updated windows on the main and upper levels, quality shingles in good condition with many years of life left, and updated electrical and plumbing throughout, plus solid, energy efficient boiler heat (serviced in 2024).The heart of the home is the eat-in kitchen, with loads of quality cabinets, featuring some newer appliances, a large center island, and plenty of room for entertaining. A spacious dining room/living space nearby makes gatherings easy and welcoming. Two additional rooms on this level provide excellent options for office or study spaces, or could serve as main-floor bedrooms, especially with the convenience of a full four-piece bath on this floor.Upstairs, the two bedrooms each offer their own large walk-in closets adding comfort and functionality to the timeless charm. A charming servant’s entrance adds a touch of historic character.The lower level features dry-core subflooring and gas fireplace to keep it warm and dry, along with a cold room for your canning. This level also includes the laundry area with newer washer and dryer, four additional bedrooms, and the third three-piece bathroom, plus plenty of storage and an extra living area for flexible use.Outside, the property spans two full lots, giving you endless possibilities—whether you dream of a future garage, a lush garden paradise, or simply extra space to roam. (id:57594)
5210 61 Avenue
Olds, Alberta
Investor Alert! Great opportunity in a desirable area of Olds with green space in front and behind this 4-plex. Each corner unit offers 2 bedrooms, 1 bathroom, in-suite laundry, balconies, and separate furnaces and hot water tanks. There are 6 powered parking stalls. All units have undergone upgrades over the years, with major updates in the past decade, including exterior siding, asphalt shingles, eavestroughs, fascia, soffit, wood decks, as well as improvements to bathrooms, flooring, and painting. The unit shown in the photos was rented as of September 5, and another tenant will be moving out at the end of October, providing an opportunity for a fresh lease-up or further renovations.Olds is home to a hospital, agricultural university, and excellent local services, plus quick access to the Calgary International Airport. One tenant currently has utilities included, while the others pay their own gas, power, water, sewer, and garbage. Looking ahead, the building has the potential to be condo-ized, with units sold off individually. (id:57594)
5043 56 Street
Innisfail, Alberta
Up/Down suite with walk-out basement! Lots of opportunities here, with upstairs unit having 3 bedrooms; the primary bedroom is on the main floor & 2 large bedrooms upstairs with 4 piece bathroom and Bonus Room area! Vinyl plank flooring is throughout the entire unit, high ceilings creating nice open concept, subway tile backsplash in kitchen and large center island with storage. There is a coffee bar area , main floor laundry and hot water on demand in the utility room. The Primary has a walk-through closet to a spacious 3 piece ensuite. The outside deck is huge and captures morning & afternoon sun. Front attached single garage ensures your vehicle stays snow-free in the winter months and ICF block foundation keeps everything inside warm and toasty! Basement unit has large primary bedroom with walk-in closet and 4 piece bathroom close by. There is an office/den, corner pantry and quartz counters in the kitchen with large island and vinyl plank flooring. Ceilings are nice & high, big windows throughout and infloor heat ensures all the warmth you need. Washer & dryer are in utility room and there's a large cement patio outside to enjoy. Yard is partially fenced with 2 parking spaces out back. Balance of New Home Warranty remains for peace of mind. Great location, close to Dodds Lake, downtown amenities and all that the Town of Innisfail has to offer! (id:57594)
1230 148 Avenue Nw
Calgary, Alberta
NO CONDO FEE Townhome with Large Balcony & Double Attached Garage. The Brinkley’s open and spacious living area is thoughtfully designed with mudroom and powder rooms tucked to the side. The unique, U-shaped kitchen includes a quartz breakfast bar. The light-filled great room is ideal for both entertaining and quiet nights at home. Upstairs, enjoy your primary bedroom with a walk-in closet, ensuite and windows overlooking a large private balcony. A convenient nook makes an ideal at home workspace. The additional 2 bedrooms are both generous in size. Equipped with 8 Solar Panels! This New Construction home is estimated to be completed in December 2025. *Photos & virtual tour are representative. (id:57594)
Rr30
Rural Ponoka County, Alberta
Fantastic location, only five nimutes from Rimbey. Rimbey is a great place for fun, commerce, religion and people. There are clubs, activities, a hospital. schools and so much more. The property is 2.99 acres, treed, a garden space, and fences off area for a few animals. This 1144 sq. ft. Bi-level has six bedreem, two four piece bath and a two piece ensuite. The kitchen was just upgraded three years ago to the tdune of $40,000.00. The bedrooms are of a comfortable size. Off the kitchen eating area is a doorway to the large deck with seating built in and a view of the west yard. The trees welcome all types of birds throught the year! Wild life like, White Deer, Red Fox make a visit from time to time. There is a shop for all the toys you may want to enjoy. The houe of heating se is heat efficient with boiler heating. With this type there is heat from corner to corner, not cold spots and very economical. In the hot summer you have air conditioning. The family room sports a wet bar, fire place and large windows making it bright and enjoyable to be there! To round things out, an over size double attached garage gives room for vehicles and mini shop. Great place to call home and have the family enjoy county life at is best! (id:57594)
243 Carringford View Nw
Calgary, Alberta
The Bishop is designed for both entertaining and family living, with an open-concept great room, quartz kitchen with full-height cabinetry and stainless-steel chimney hood fan. Retire to a main-floor separate bedroom with a large closet and ensuite. Tucked away are the main floors handy powder room and mudroom, which provides access to the garage. Create your private escape in the upper loft and enjoy the convenience of a laundry room and a linen closet close to the bedrooms. The private primary bedroom features a walk-in closet and ensuite. Space will never be an issue with bedrooms 2, 3 and 4 each having their own walk-in closets. A separate side entrance and 9’ foundation has been added to your benefit for any potential future basement development plans. This home is located on our last remaining walkout lot backing onto the stormwater pond and a multitude of family-friendly pathways. Photos and virtual tour are representative. (id:57594)
17 Hummingbird Lane
Half Moon Bay, Alberta
Here's a chance to own your own piece of paradise! The Summer Village of Half Moon Bay is a fabulous community offering a PRIVATE GATED BEACH only a 2 minute walk away from your front door!! Put your boat in the clear spring fed water of Sylvan Lake and enjoy all the lake has to offer plus the PRIVATE SANDY BEACH offers family fun all summer with a volley ball net, covered deck with fridge, BBQ, picnic tables, folding chairs and a storage shed for paddle boards! There is a community dock (annual fee to use and maintain) plus this family and pet friendly community has a nearby private pickleball court and basketball court! This year round home was built in 2005 and sits on a large, beautifully landscaped yard with a lovely covered rear deck with composite deck boards, outside shower to take care of the beach sand and stunning timber framed fire pit area on a paver stone patio!! The large rear entrance will welcome it’s new owners with access to a full 3pce bath, laundry with sink, a ground level bedroom plus double attached garage. Upstairs is where you’ll find an open concept main level with a nicely connected kitchen/dining/living area, 2 bedrooms, and a four piece bath. A high capacity well produces plenty of water, and a 1200 gallon septic tank is positioned near the front of the house for easy pump out access, and a 5' crawl space with plenty of custom shelving for storage! There are many nearby trails to enjoy walking or biking and the Town of Sylvan Lake is a short drive away. A lifetime of memories awaits at Half Moon Bay! (id:57594)


