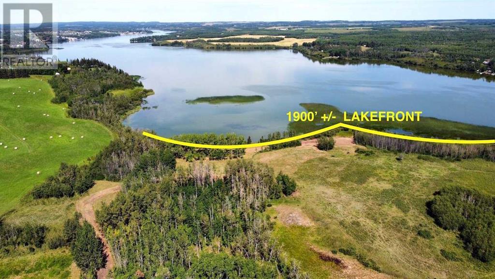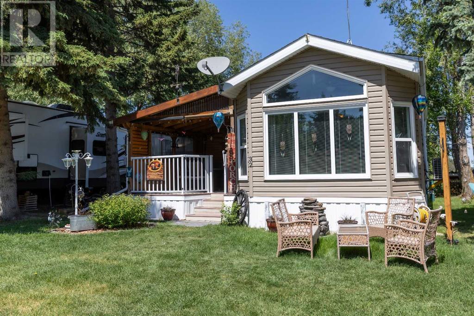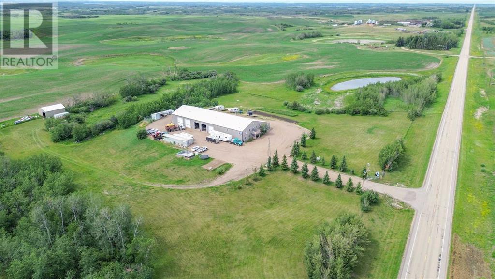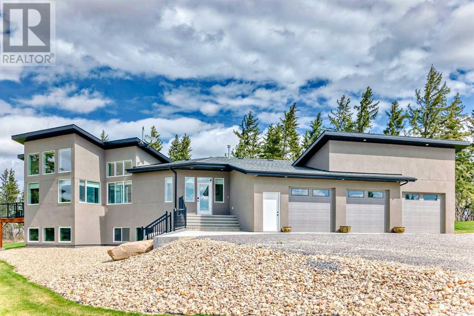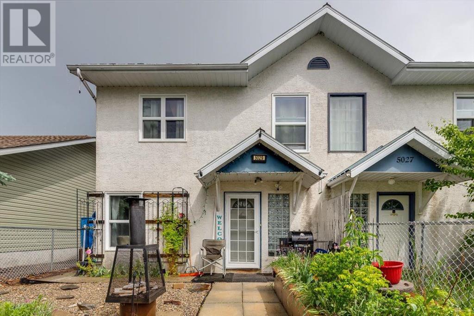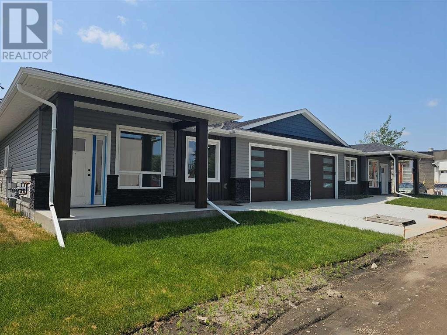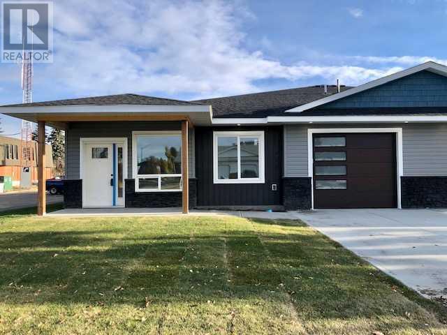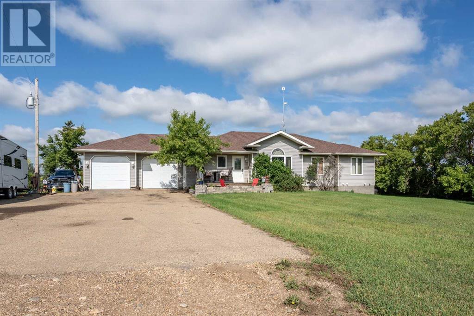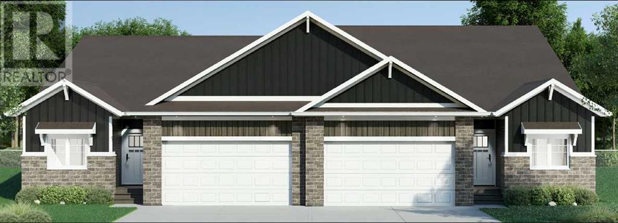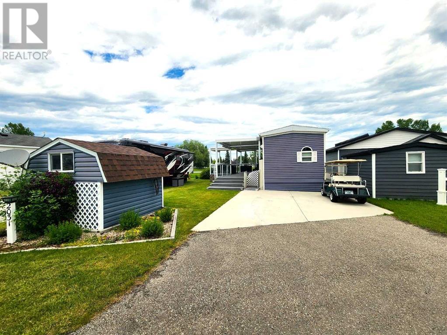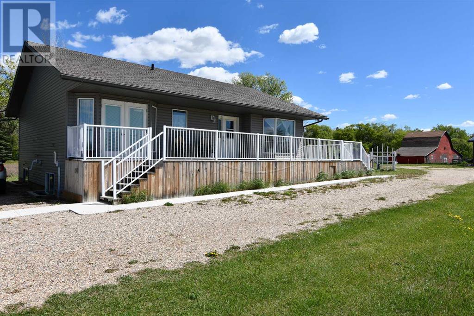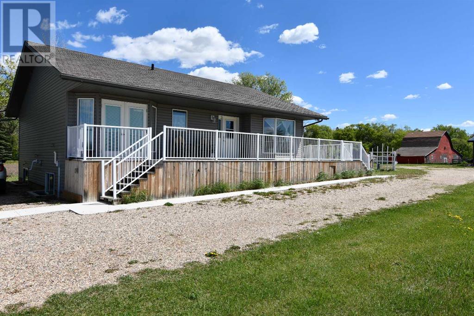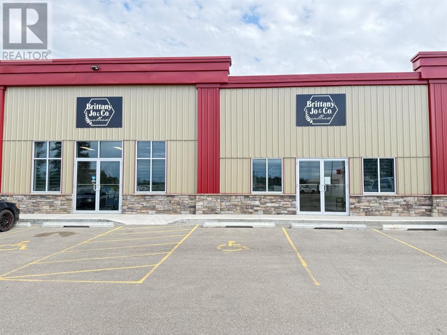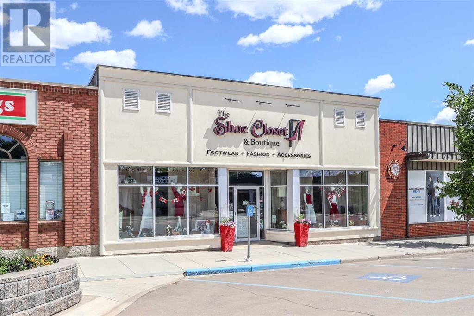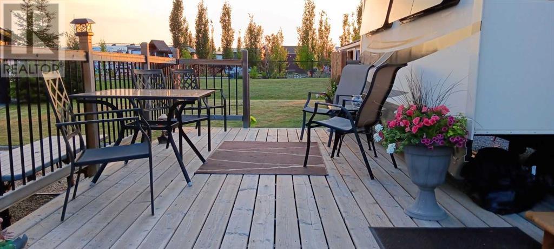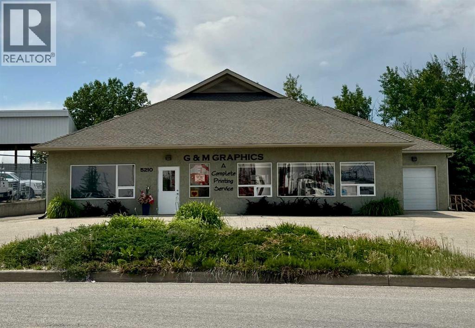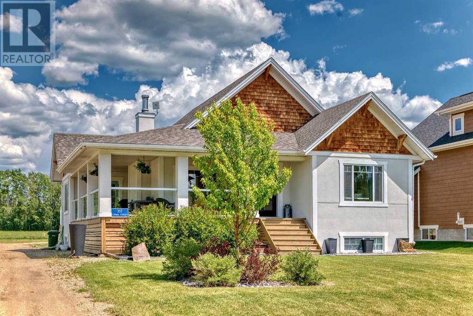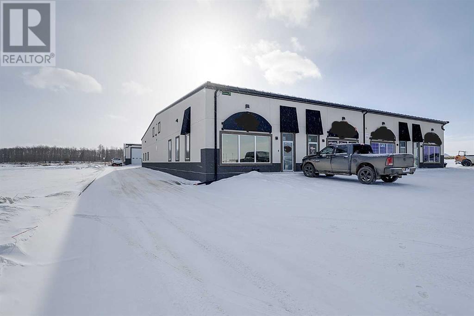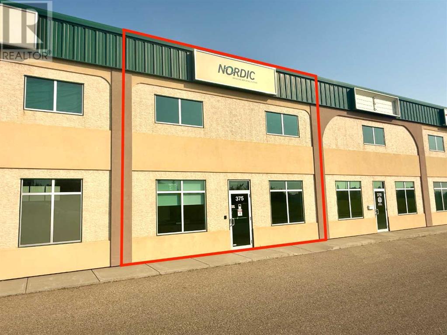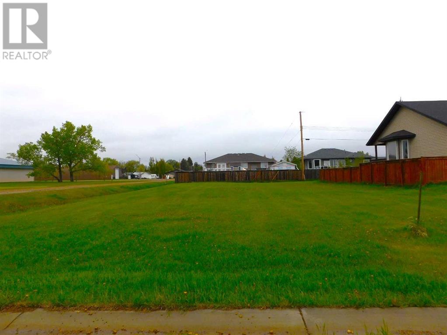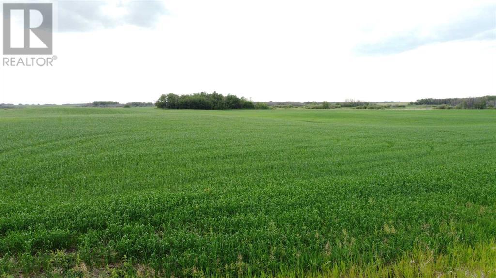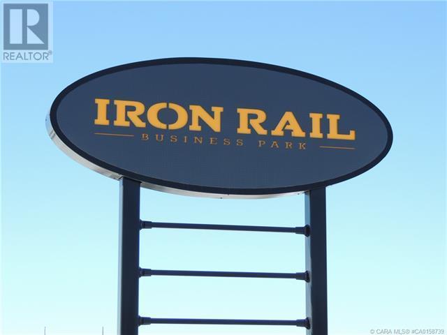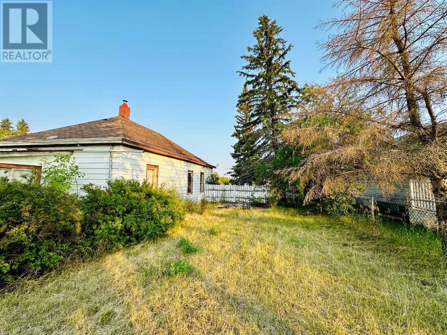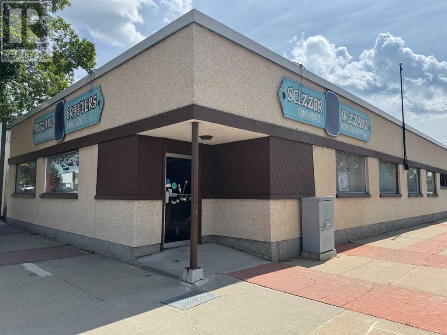On Pine Lake Road South
Rural Red Deer County, Alberta
Welcome to a truly rare offering: 43± acres of breathtaking lakefront property on the serene shores of Pine Lake, boasting over 1,900 feet of shoreline. This exceptional property offers a blend of mature trees, open pastures, and level land, creating the perfect canvas for your lakefront dream. A private, tree-lined road winds through an enchanting forest, opening into a quiet horseshoe bay with walkout building options and some of the most spectacular panoramic views on the lake. The level lakefront and ideal water depth in the bay make this a premier location safely tucked away and protected—perfect for boating, swimming, and relaxing lakeside. Pine Lake is one of Alberta’s most desirable recreational destinations, centrally located between Calgary and Edmonton, and just 30 minutes from Red Deer and Costco. Enjoy endless outdoor fun with boating, fishing, and water sports, plus an 18-hole championship golf course and clubhouse only 5 minutes away by car—or 10 minutes by boat! Zoned AG, this property offers flexibility for two residences—ideal for a private estate, family retreat, group investment, or wellness getaway. Don’t miss this unmatched opportunity to own a truly magical piece of lakefront paradise. The possibilities are endless—and the lifestyle extraordinary. (id:57594)
32, 12036 Twp Rd 422
Rural Ponoka County, Alberta
Affordable Family Retreat! Gull Lake, Parkland Beach, Marina, Community Events, Playgrounds, Nature Trails, Fishing, Swimming - all within steps of your summer home! Rain or shine, this is where relaxation starts. The newly finished (2021) tin roof deck is where rustic comfort and low maintenance charm meet. Through the beautiful side barn door, get cozy around the campfire. The gazebo and powered shed with lights make it easy to entertain with food and drinks. Follow the landscaped rock work around back for shaded privacy or use as additional storage. Inside, the tall ceilings and ample natural sunlight transform the ambiance to a luxurious nautical feel. Well built for all weather; 6” walls and air conditioning are sure to keep you cool on those hot summer days. The low maintenance charm continues with fingerprint proof stainless steel package featuring gas stove and dishwasher. Down the spacious hall, find the washer, dryer and more storage. The first bedroom features a great sized bunk bed and large soft close closet. The primary bedroom takes advantage of built in storage features as well. Coming off the lake is a breeze as the park model’s back door is closest to the full 4 piece bathroom with tub/shower combo and tiled backsplash. Easily accommodating a crew of 6, start planning your summer adventures today! (id:57594)
40446 Hwy 56
Rural Stettler No. 6, Alberta
Live where you work, work where you live! This one-of-a-kind property offers the ultimate blend of industrial functionality and residential comfort. Ideal for trucking companies, equipment-based businesses, or entrepreneurs needing serious space, this unique setup includes a massive shop and a modern residence all under one roof. Located on 9.86 acres, right on Highway 56 and only 9.5 miles from Stettler, this property combines convenience, functionality, and investment potential. The shop measures 60’ x 125’ and the mezzanine is 12’6 x 60’ offering extra storage or workspace flexibility, making this shop both practical and efficient for your growing business. There are 5 bays, 200 amp service, forced air, and in-floor heat. This shop has a spacious office, storage rooms, and a bathroom with a laundry sink and washing machine, ideal for cleaning up after a day on the job. Attached to the shop is a spacious, open-concept home ideal for those who want to live on-site or provide housing for staff. The main floor has an open living room, kitchen, and a large dining area—which offers plenty of room for a full dining set plus additional furniture like a desk or breakfast nook. The kitchen has a corner pantry, honey-toned cabinetry, and a central island with space for seating. There are two additional rooms available for bedrooms or office space and the main bathrooms on both floors are efficiently designed. Upstairs, you will find a lovely family room with a balcony that overlooks the property – ideal for morning coffee or sunrise views. The primary bedroom has a spa-like feel, incorporating the jet tub, walk in shower, and closet area. There are three more bedrooms and a dedicated laundry room with front load washer and dryer. Heading towards the back, there is a multipurpose room, a 2 pc bathroom, and a staircase which accesses the shop. You can also access the shop from the main floor, without having to go outside. There is a separate, custom garage that will easily ho ld two vehicles. Sitting on a generous lot, the exterior offers a level, gravel parking area with plenty of space for trucks, equipment, trailers, and personal vehicles. There is also an above ground pool, a garden area, and plenty of green space, including natural brush and grass. Whether you're expanding your fleet, relocating your business, or simply dreaming of a home-based operation, this property's dual nature delivers the space, flexibility, and functionality to make it happen. (id:57594)
12, Creek Road
Rural Ponoka County, Alberta
Welcome to this stunning custom-built home by Broder Homes, completed in 2021 and still covered under new home warranty. Located in the prestigious area of Wolf Creek Estates . Thoughtfully designed and immaculately maintained, this property offers a rare blend of luxury, energy efficiency, and connection to nature. Set beside a protected environmental reserve with a peaceful creek, the home boasts incredible views and privacy.Inside, you’ll find soaring ceilings and floor-to-ceiling triple-pane windows with electric openings that flood the space with natural light. The open-concept kitchen and living area are perfect for entertaining or simply enjoying the view. The home is built for year-round comfort with R-50 ceiling insulation and R-30 wall insulation.The main level features a spacious primary bedroom complete with a walk-in closet and ensuite bathroom, as well as a second bedroom upstairs. The bright, high-ceiling basement is ready for your finishing touch, roughed-in for two more bedrooms and a bathroom—it doesn’t feel like a basement at all.Outside, the property is professionally landscaped with a low-maintenance design and an underground irrigation system. The attached triple-car garage is spotless and offers ample space for vehicles and storage. This is a truly special home that combines craftsmanship, comfort, and natural beauty. (id:57594)
5029 53 Street
Rocky Mountain House, Alberta
Welcome to this well-maintained 3-bedroom, 2-bathroom half duplex built in 1986. It’s located just minutes from downtown shopping, parks, the river and the waterfall and hiking trails as well as the walking and biking path. The home features hot water radiant heat, (the boiler was upgraded 12 years ago). There’s a 125-amp electrical panel, low-maintenance tin roof and stucco siding. The windows were replaced 10 years ago. Step inside to newer laminate flooring throughout and modern LED lighting. The $30,000 kitchen renovation was done just 5 years ago and boasts new solid wood cupboards, roll-out pantry drawers, and a built-in desk area perfect for a home office or an additional coffee bar. The kitchen also has a modern tile backsplash. Fridge, stove, dishwasher (only 8 months old), and microwave are all included. The sunny dining area has a door to the covered, pressure-treated deck that is perfect for entertaining. The main floor also features the laundry room and a 2-piece guest bathroom. Upstairs, the huge primary bedroom offers mountain views, a spacious closet, and a flex room perfect for a computer area, reading nook, or an extra walk-in closet. The 3-piece bathroom features a modern shower with tile accents, quartz countertops, and extra linen storage. There’s also a storage loft upstairs and a spacious hall closet as well as two more bedrooms. Between the 2nd and 3rd bedrooms is a removable wall (just in case you’d prefer one larger bedroom). Outside, the fenced yard is a gardener’s dream with raised flower beds including tulips, rose bushes, lilies, a vegetable garden, and a greenhouse that stays with the home. The front yard is ready for a fountain with power already on a timer for pumps and lighting. The single detached garage is ideal for parking and includes 220 power, perfect for welders, mechanics, wood working or other hobbies. There is room for a second parking stall where the vegetable garden is now. All blinds and window coverings are all include d along with 4 fans which are remote controlled to add comfort inside the home. Storage space is cleverly utilized throughout. This home offers a quick possession and is close to the National Historic park with beautiful river trails and access to the famous brierley's rapids for canoeing or kayaking on the North Saskatchewan River. You’re close to Twin Lakes and Crimson Lake, which feature kayak rentals the canoe club on Wednesdays, sandy beaches, hiking trails, paddle boarding, fishing, and a golf course for outdoor enthusiasts. These are all less than 20 min away. This is a fantastic opportunity to own a move-in-ready, thoughtfully updated home with mountain views and impressive outdoor features, with easy access to nearby recreational amenities. Don’t miss out! (id:57594)
#3, 4738 49a Avenue
Lacombe, Alberta
Senior Friendly fully finished bungalow. No basement! Crawl Space with lots of additional storage. No Stairs! Open floor plan with all new appliances and quality finishing throughout with wheelchair access. 2 bedrooms and 2 baths. Primary bedroom is spacious with walkthrough closet and 3 piece c/w 5' Walkin shower with sit down feature. There is insuite laundry c/w washer and dryer. The second bedroom is perfect for extra sleeping area for your weekend guests and use as an office space or craft room. You will love the attached 22'9" x 13'8" garage to park your vehicle,c/w a RI EV charging option, and extra storage that you have. NO stairs to contend with when transitioning from the garage to the main floor. Within steps of historical downtown Lacombe -shopping, ALL medical amenities, post office and all the beautiful shops - Dutchess Flower shop & Timeworn Charm to name a few, and the variety of eating establishments whether meeting a friend for a latte or having a dinner date at the ONA cafe/Broomtree cafe/Cilantro and Chives or wherever you choose. This is an ideal location for those not wanting to have the stress of driving to everyday appointments or necessities. (id:57594)
#2, 4738 49a Avenue
Lacombe, Alberta
Senior Friendly fully finished bungalow. No basement! Crawl space with lots of room for storage. No Stairs! Open floor plan with all new appliances and quality finishing throughout with wheelchair access. 2 bedrooms and 2 baths. Primary bedroom is spacious with walkthrough closet and 3 piece c/w 5' Walkin shower with sit down feature. There is in suite laundry c/w washer and dryer. The second bedroom to use as an office or crafts room with the option to have extra sleeping area for your weekend guests. You will love the attached 22'9" x 13'8" garage to park your vehicle and extra storage that you have. NO stairs to contend with when transitioning from the garage to the main floor. Within steps of historical downtown Lacombe -shopping, ALL medical amenities, post office and all the beautiful shops - Dutchess Flower shop & Timeworn Charm to name a few, and the variety of eating establishments whether meeting a friend for a latte or having a dinner date at the ONA cafe/Broomtree cafe/Cilantro and Chives or wherever you choose. This is an ideal location for those not wanting to have the stress of driving to everyday appointments or necessities. (id:57594)
43440 Range Road 113
Rural Flagstaff County, Alberta
Welcome to your private country retreat! This beautiful 2005 walkout Ready-To-Move (RTM) home offers the perfect blend of rural tranquility and modern comfort, nestled on a sprawling 10.01 acre parcel. Property Highlights: 5 spacious bedrooms, 3 bathrooms, walkout basement with stunning views and natural light, open concept main floor with vaulted ceilings and large windows, bright kitchen with ample cabinetry, island seating, and adjacent dining area, cozy living room perfect for family gatherings, main floor laundry for added convenience, partially finished basement with large rec room, 9 foot ceilings, additional bedrooms, and full bath, central air for those hot summer days and 10.01 acres of gently rolling land—ideal for hobby farming, recreation, or simply enjoying the peace and quiet. Plenty of space for a shop or outbuildings with room to roam for pets, livestock, or kids with big imaginations. Whether you're looking to escape the city, start a hobby farm, or just enjoy wide-open spaces, this property offers endless potential. With a solid RTM build and walkout design, it's a rare find in a serene setting. Located just minutes from Lougheed, with easy access to amenities while still enjoying the privacy of country living. (id:57594)
4924 Beardsley Avenue
Lacombe, Alberta
Experience the ideal combination of comfort and convenience in this thoughtfully designed duplex, perfectly situated in the heart of Henners Landing. This spacious two-bedroom home is tailored for easy, low-maintenance living. The primary bedroom features a private ensuite complete with dual his-and-her sinks, offering both style and functionality. A second bedroom provides the perfect space for guests, a home office, or a hobby room. Enjoy the ease of main floor laundry—no more trips up and down stairs—making daily chores simpler than ever. At the center of the home is a beautifully appointed island kitchen, boasting modern appliances, generous counter space, and plenty of storage—ideal for both entertaining and everyday meals. An attached garage adds extra convenience, offering protection for your vehicle and additional storage space, with direct access to your home. Located just minutes from shopping, dining, parks, and recreational facilities, this duplex offers unmatched accessibility and a relaxed lifestyle. Enjoy the benefits of a welcoming community while maintaining your privacy and personal space. (id:57594)
2031, 35468 Range Road 30
Rural Red Deer County, Alberta
Great Location Backing onto the 5th Fairway. The Spacious Deck with a Hot Tub, High Quality Deck Furniture, and BBQ that are all included with your purchase. The Deck is finished with Maintenance Free Decking and Features an Automated Louvered Deck Canopy, Classy Glass Railing, and Fully Adjustable Privacy/Sun Shades. A lift has even been installed for anyone that may have mobility problems. You will love the Living with Bank of Windows that look out onto the Beautifully Manicured Golf Course. Plus there is a Cozy Electric Fireplace with a TV Mounted over it. The Surprisingly Spacious Kitchen has Stainless Steel Appliance's, Back Splash, Eating Area plus a sit up Breakfast. There are 2 Bedrooms including a Master Bedroom that has a Built In Closet with storage, plus it’s own 2 Piece Ensuite. There is even a Stacking Washer and Dryer, plus another Full 4 Piece Bathroom. The Concrete Parking Pad is Large Enough for 2 vehicles plus a Golf Cart which is also included in the price. The Storage shed provides plenty of Extra Storage Space and the Charger for the Golf Cart has been wired in for the convivence of charging the Cart. This Amazing Gated Community has so amenities and activities including; Golf, Tennis, Pickle Ball, Swimming, Fishing, Boating, Numerous Social Events, and Skating in the winter. Enjoy The Landing Restaurant for good food and amazing views of the lake on the patio. There is even a General Store. This amazing Cottage is ready for you to move in, absolutely everything is there to enjoy you weekend getaway. (id:57594)
415008 Range Road 82
Rural Provost No. 52, Alberta
Public Remarks:This beautiful 113-acre hobby farm with TWO HOMES is available for sale on the outskirts of Amisk, Alberta, offering a serene and rural lifestyle. This property is situated right next to the quiet village of Amisk that is known for its tranquil atmosphere, making it an ideal location for those looking to escape the hustle and bustle of city life. The primary home is a modern 2007 bungalow with a fully finished 32X32 detached garage. The second home is an older character home and is currently occupied. Property is fully fenced with new four wire fence. Amisk provides easy walking access to the nearby school, store etc. For those interested in a hobby farm lifestyle, this property and the overall market in Amisk offer great opportunities for a peaceful and self-sustained living environment. (id:57594)
415008 Range Road 82
Rural Provost No. 52, Alberta
This beautiful 113-acre hobby farm with TWO HOMES is available for sale on the outskirts of Amisk, Alberta, offering a serene and rural lifestyle. This property is situated right next to the quiet village of Amisk that is known for its tranquil atmosphere, making it an ideal location for those looking to escape the hustle and bustle of city life. The primary home is a modern 2007 bungalow with a fully finished 32X32 detached garage. The second home is an older character home and is currently vacant. Property is fully fenced with new four wire fence. Amisk provides easy walking access to the nearby school, store etc. For those interested in a hobby farm lifestyle, this property and the overall market in Amisk offer great opportunities for a peaceful and self-sustained living environment. New stock waterers ,heated green house with canning stove and seasonal running water, central A/C, huge garden spots.Directions:West side of Amisk (id:57594)
110 & 120, 5641 48 Avenuecrescent
Ponoka, Alberta
Brittany Jo & Co, Have you ever wanted to break into the health and wellness sector of business? Well now is your chance to do so. This well-established fully furnished business is an excellent opportunity for entrepreneurs passionate about health and wellness. It is located in an affluent neighbourhood (Just across Co-op & Beside home church, Same premises as Burger King), with minimal overhead costs, and a loyal client base. There are 7 rooms available to RENT separately @ $600 a piece a month creating an awesome opportunity to start at a very low Cost business. Sublease is permitted by the landlord. The monthly rent is $4,598 Including NNN & GST The leased area is 2645 Square feet. There is a conference room & a Laundry room fully equipped with commercial grade laundry machines. The space has 2 Bathrooms One with a shower. A staff room with Kitchenette. There is a sauna room too fully equipped. (id:57594)
4817 50 Street
Stettler, Alberta
Step into opportunity with this stunning, 3720 sq ft commercial building which offers an immediate income stream through its current tenant. This tenant is a well-established business and is interested in continuing occupancy (cap rate of 7%)--ideal for investors seeking a turn-key asset. Strategically located, this newer building sits on the bustling main street of Stettler, in a vibrant, high-traffic area surrounded by boutiques, cafés, and professional offices. The building perfectly blends modern design with lasting functionality, boasting eye-catching architecture and beautiful finishes. Masterfully built, this property has natural light, high ceilings, air conditioning, excellent street frontage, and a sleek facade make it as inviting as it is efficient. The building has two offices, a huge storage room, kitchen with modern cabinets and sink, and bathroom. Whether you're expanding your portfolio or securing a long-term income-producing property, this is a rare chance to own premium real estate with a quality retail tenant in place. (id:57594)
7, 41019 Range Road 11
Rural Lacombe County, Alberta
Prepare to indulge in the serene beauty and vibrant lake lifestyle this summer at Sandy Point Resort! Experience the ultimate RV getaway at Gull Lake, where the resort offers spacious RV sites with full hook-up facilities, including public washrooms and laundry services. This friendly gated community is perfect for those who enjoy participating in community activities and mingling with neighbors. The Marina is conveniently located right next to the RV resort, and a nearby campground is within walking distance, ideal for inviting friends and family to enjoy their own campsite just minutes away.A short drive will take you to Bentley, where you can wander down Main Street and explore its unique businesses and eateries. This lot features a beautiful wooden deck with railing and a handy shed for extra storage. Additionally, a 2015 Cedar Creek fifth wheel is available, allowing you to embrace the lake lifestyle immediately. If you need a place to call home, the seller is willing to part with the fifth wheel as well.For more information on the marina, future golf course, and all the benefits of owning at Sandy Point Resort & RV Park, visit their website. Whether you're looking for a peaceful retreat or thrilling adventures, Sandy Point RV Resort and RV Park offers it all. With its breathtaking location, exceptional amenities, and welcoming atmosphere, it’s the ideal destination for an unforgettable RV vacation. Book your stay now and embark on an extraordinary journey amidst nature’s wonders. (id:57594)
5210 44 Street
Rocky Mountain House, Alberta
Now here is a great opportunity to buy a building and a well established business in Rocky Mountain House. G & M Graphics has been in operation for 49 years and in this highly visible location for 20 years with a very established client base. The thoughtfully designed and laid out building was constructed by local builder Derryl Rocque and has served the business well with a bright and roomy front reception area, a wide open middle part of the building for an easy to configure work space and plenty of room for equipment. For shipping and receiving there's a convenient side loading room with good access and an overhead garage door. The printing business, equipment and inventory is also available for an additional price. (id:57594)
317 Canal Street
Rural Ponoka County, Alberta
Discover this meticulously maintained, move-in-ready 1,473 sq. ft. bungalow, a true gem in the heart of Meridian Beach. From the moment you pull up, the expansive wrap-around covered deck invites you to unwind—perfect for hosting with patio furniture, a fire table, or simply enjoying serene lake views.Step inside to a bright, open-concept living area anchored by a charming wood-burning stove, flowing effortlessly into the dining space and gourmet kitchen. The kitchen shines with stainless steel appliances (gas stove, fridge, microwave, dishwasher), sleek quartz countertops, a pantry, and abundant cabinetry. A private deck off the kitchen offers a cozy spot for morning coffee or evening relaxation. The main floor boasts three bedrooms, including a luxurious primary suite with a 4-piece ensuite, plus an additional full bathroom. The fully finished basement expands your living space with three additional bedrooms, a modern full bathroom, a spacious rec room, and a laundry room with counters, a sink, and storage. In-floor heating keeps the lower level warm and inviting year-round. This home is loaded with premium features: an ICF block foundation, tankless hot water, soundproofing, a gemstone exterior lighting system, and an assigned boat slip. Set on a generous 0.32-acre lot backing onto tranquil greenspace, the property offers a large driveway leading to a detached double garage discreetly tucked behind. The backyard is an entertainer’s dream, complete with a fire pit for memorable gatherings. Meridian Beach is a vibrant lakeside community with two beaches, two parks, a tennis court, and the delightful Canal Street Eatery. Whether you’re seeking a full-time residence or a lakefront escape, this home delivers unmatched style and comfort. (id:57594)
105 303a Larch Close
Rural Red Deer County, Alberta
This condo was built in 2016 & features modern upgrades and a spacious shop. Zoned BSI Industrial.This property includes 3-phase 100-amp power, a 12' x 14' loading door, forced air heating, two offices, a spacious reception area, a large boardroom, a kitchen, and 2 washrooms. (id:57594)
375, 7700 76 Streetclose
Red Deer, Alberta
TURN-KEY Industrial shop/OFFICE FOR SALE. HIGH-END GLASS WALLS for the 3 Developed offices/ custom built-in reception space with customer 1/2 bath at the back, unfinished MEZZANINE, followed by a 24'9"'x 27'03" shop space. Completed with LED lighting, floor drain a 14' OHD with opener, ceiling height approximately 19' clear, 200 AMP Power, paved common areas w/ loads of paved customer parking. Great exposure off of 76 street for a mechanic shop, auto repair/ detailing, mechanical shop and so much more in this I1 zoned condo bay. Condo fees are $401.91/month and include water/ sewer/ landscaping/ snow removal & reserve fund contributions. (id:57594)
301 Niblock Street
Bawlf, Alberta
A wonderful 70-foot fronting residential lot awaits your plans to build in the peaceful community of Bawlf. Located within a short 20-minute commute to Camrose and adjacent to established neighbors with newer built homes. Among the amenities you are sure to treasure are the highly regarded K-12 school, Library, Community Centre, C-store, and facilities for sporting activities. Priced competitively to provide great value and freedom to build with no stated timeline constraints. An opportunity not to be missed! (id:57594)
163 Range
Rural Beaver County, Alberta
Imagine being able to plan, develop and build your ideal property on the rolling prairies of Alberta. This beautiful 80 acre parcel located only 10 minutes north west of Holden is the perfect opportunity for you to do just that! With a small creek running through the west side of the property, a trees dot various parts of the property and with over 40 acres of cultivated land you'll be able to produce a small crop (or rent out the land) for your burgeoning farm! The options are truly limitless with this property nestled in a quiet part of Beaver County. Don't miss out on starting your own farming life on this picturesque 80 acres. (id:57594)
112, 26103 Highway 12
Rural Lacombe County, Alberta
3.88 acres of pre-graded, ready for pit run and gravel, industrial/commercial land located just East of Lacombe on Highway #12 at the Iron Rail Business Park. Considerable work (by an experienced road builder) has been done to prepare this particular lot for pit run and gravel. The lot was stripped to clay before it was expertly shaped and compacted. The approach was widened as well and the finishing started with fabric and pit run. It is ready for immediate construction. Underground natural gas and power can be found at the property line. There are no road bans in effect in the Iron Rail Business Park. The I-BI (Business Industrial District) zoning opens this area up to a wide range of industrial and commercial endeavors. Have confidence knowing that there is great value in the additional site work and the terrific location. (id:57594)
4916 48 Street
Hardisty, Alberta
Step into a world of charm and opportunity with this delightful turn-of-the-century bungalow, nestled in the heart of the appealing Town of Hardisty. This home is brimming with potential—perfect for buyers eager to cultivate equity and make it their own. As you enter, you're greeted by soaring 10-foot ceilings that create a sense of spaciousness and grandeur. The main floor boasts three inviting bedrooms, each offering a cozy retreat for rest and relaxation. Modern updates harmoniously blend with classic character, highlighted by striking original woodwork trim that tells a story of craftsmanship and care. The updated four-piece bathroom provides a fresh and functional space for your daily routines, while main floor laundry adds convenience to your lifestyle. The recently brightened kitchen invites you to unleash your culinary creativity, bringing warmth and light to every meal shared with loved ones. Venture down to the basement, where possibilities abound! With a separate entrance into the basement from outside - possibilities are endless! The workshop space is perfect for the avid tinkerer or hobbyist, and an additional bedroom offers flexibility for guests or family. Set on an impressive 9,000-square-foot lot, this property has ample parking, including RV parking—perfect for outdoor enthusiasts! The furnace and hot water tank were replaced in 2020, providing peace of mind as you settle into your new home. Don't miss out on this rare opportunity to invest in a property that offers character and possibility. (id:57594)
5033 50 Avenue
Ponoka, Alberta
Located in the heart of Ponoka’s vibrant downtown, this 3,888 sq. ft. commercial building is a prime opportunity for business owners seeking a high-visibility location with two street-facing entrances. With a flexible layout, this space can easily accommodate a variety of businesses, including a hair salon, massage therapy clinic, or other professional services. The building includes two bathrooms and ample parking for customers, making it a convenient choice for clients and employees alike. Situated on a corner lot, the property is just steps away from essential amenities, ensuring your business will benefit from both foot traffic and easy access for patrons.This property is also ideal for a buyer looking to rent out individual spaces for other businesses, with negotiable chattels offering additional flexibility. At a competitive price of $369,000, this commercial property offers the space, location, and potential to bring your entrepreneurial vision to life in one of Ponoka’s most desirable downtown locations. (id:57594)

