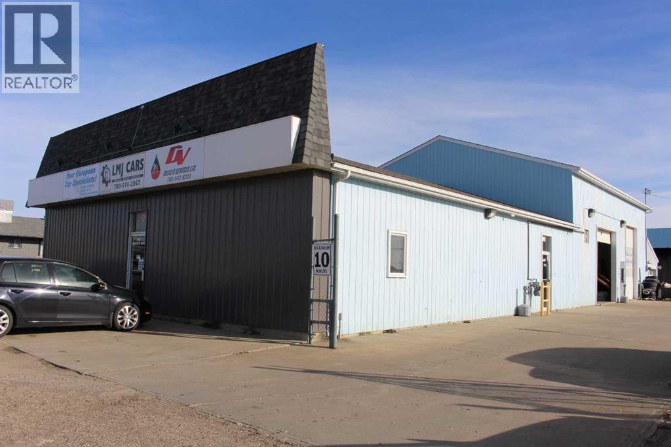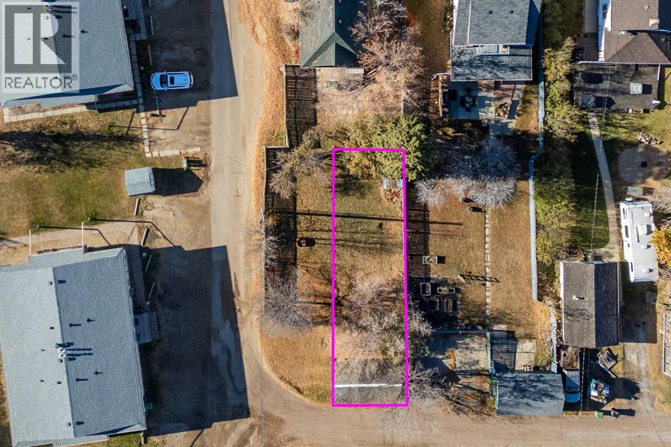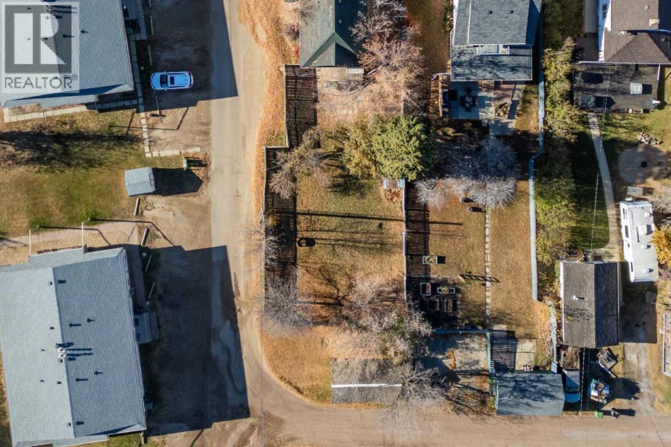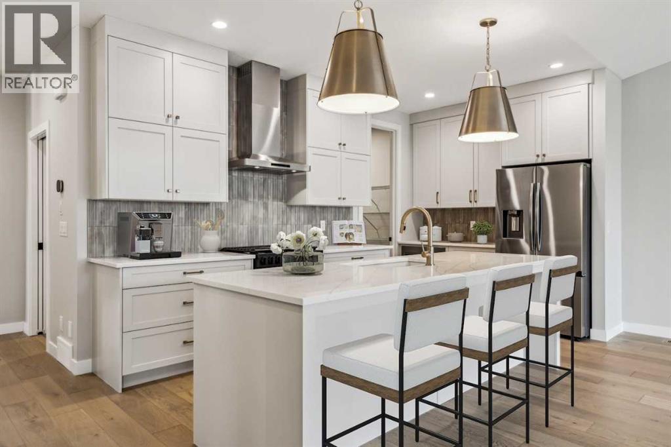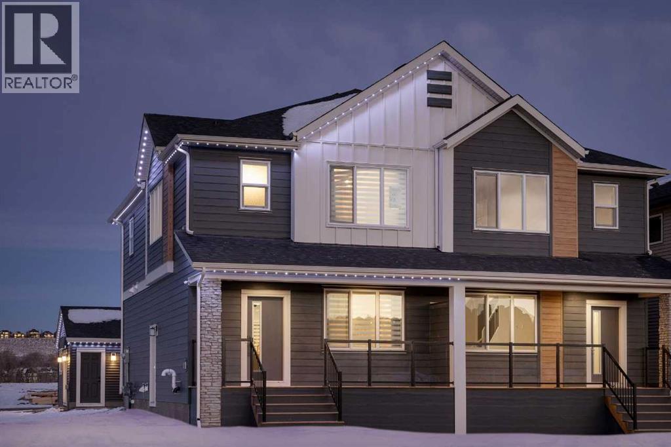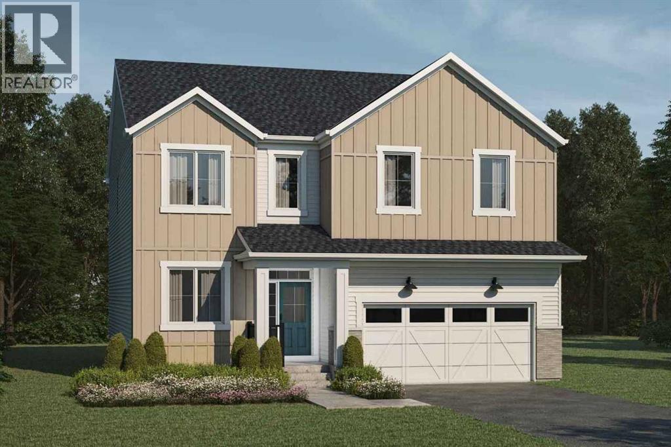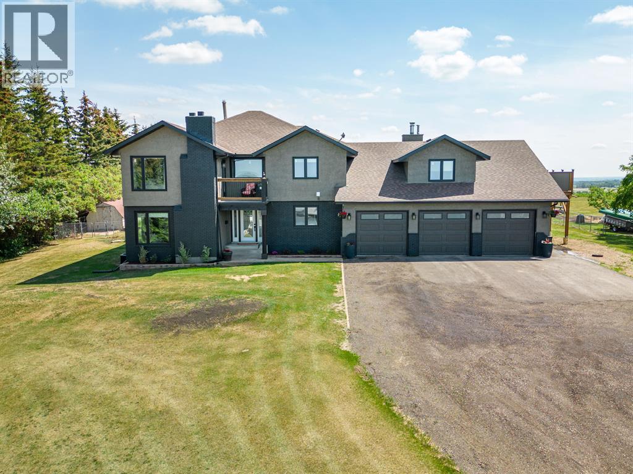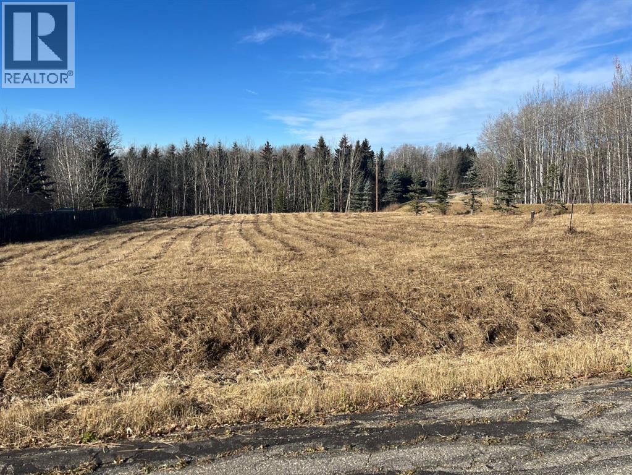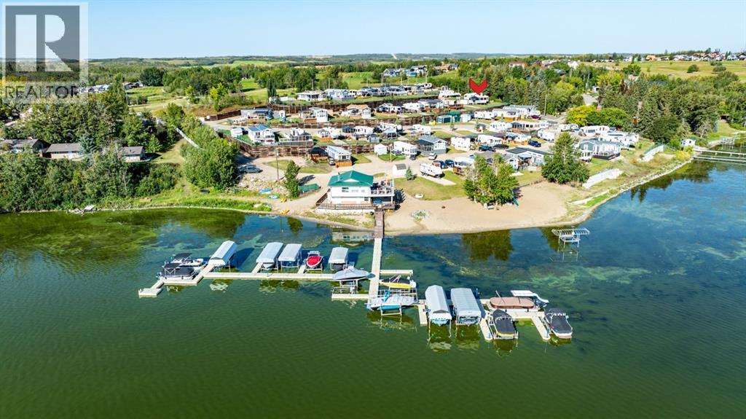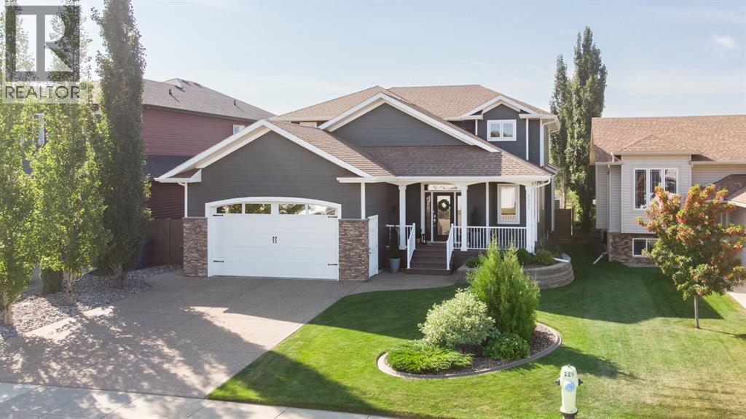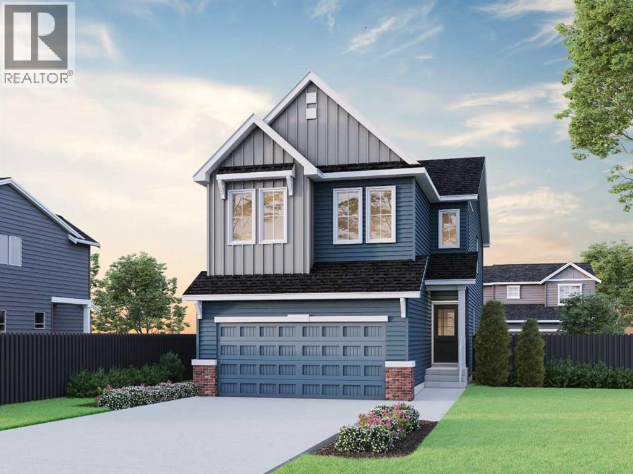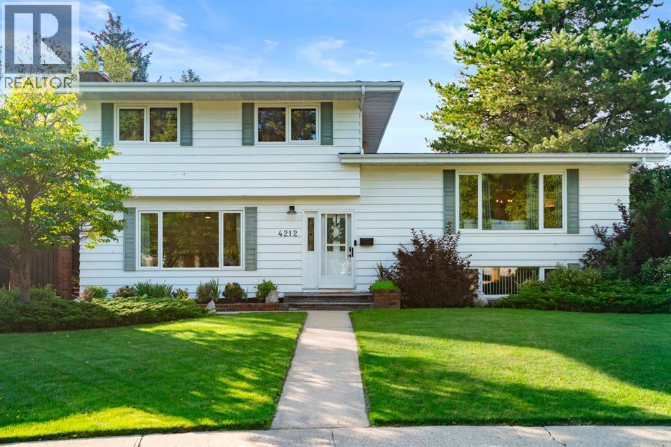5441 Industrial Road
Drayton Valley, Alberta
This well-maintained 1956 commercial building offers 4,875 sq. ft. of versatile space, ideally located in the heart of Drayton Valley’s Industrial area—just one block from Highway 22. The property features a 1,554 sq. ft. front office/retail area and a 3,318 sq. ft. shop/warehouse space, perfectly suited for a variety of business uses. The front office/retail section includes two 2-piece bathrooms, two spacious private offices, a welcoming reception and waiting area, and an enclosed receptionist space with access to a large filing/conference room. A connecting meeting room—accessible to customers—links the retail and shop areas, featuring a partially finished bathroom and a walk-through storage room. The shop area offers excellent functionality with two 10’x14’ bay doors, an 11’x50’ mezzanine that includes a staff area, a private office, and additional storage space. There is also a large storage room with an 8’ loading door, providing added flexibility. Situated on a fully chain-link fenced 0.60-acre lot, this property provides ample and secure vehicle or equipment storage. The lot includes two gated entry points and a covered, open-sided parking shelter (18’x56’ plus 18’x24’). A prime opportunity for business owners seeking visibility, space, and versatility in a highly accessible industrial location. (id:57594)
4807 C 47 Street
Camrose, Alberta
Two side-by-side residential lots perfectly situated in the heart of Camrose, offering ideal potential for a duplex, house, or future development. Whether you're a builder, investor, or buyer looking to create your dream home, these lots provide an excellent chance to build in a desirable, vibrant neighborhood. Enjoy unbeatable access to all amenities, including shopping, schools, and parks, with the convenience of downtown living. Don't miss this rare opportunity to capitalize on a property with strong development potential in one of Camrose's most walkable areas! (id:57594)
4807 B 47 Street
Camrose, Alberta
Two side-by-side residential lots perfectly situated in the heart of Camrose, offering ideal potential for a duplex, house, or future development. Whether you're a builder, investor, or buyer looking to create your dream home, these lots provide an excellent chance to build in a desirable, vibrant neighborhood. Enjoy unbeatable access to all amenities, including shopping, schools, and parks, with the convenience of downtown living. Don't miss this rare opportunity to capitalize on a property with strong development potential in one of Camrose's most walkable areas! (id:57594)
644 Shawnee Terrace Sw
Calgary, Alberta
Cardel Homes is excited to offer a rare Bungalow Villa opportunity, the JUNIPER VILLA in the community of Shawnee Park. This 1,500 sq ft. main floor and 1,149 sq ft. finished basement villa home is designed for the customer looking for a low maintenance luxury bungalow home in a fantastic SW Calgary location. What makes the Juniper Villa opportunity unique is its special location adjacent to Fish Creek Park and the Lacombe LRT station, spacious floor-plan design, double attached garage, enhanced architectural style with covered rear deck, full-yard low maintenance landscaping including exposed aggregate patio, high quality product specifications, upgraded kitchen and bathroom designs, professional designer curated interior materials and colour selections. Photos are representative. (id:57594)
566 Wolf Willow Boulevard Se
Calgary, Alberta
Former Shane Homes showhome! The Cascade model offers 1652 sq ft of thoughtfully designed living space on a desirable corner lot with a double detached garage. This beautiful home features 3 bedrooms, 2.5 bathrooms, and a side entry for potential future basement development. Enjoy upgraded finishes throughout, including luxury vinyl plank flooring, a matching staircase, and Gemstone exterior lighting. The main level showcases a stylish kitchen with a walk-in pantry, chimney hood fan, large island, and open-concept layout perfect for family living and entertaining. Upstairs includes a spacious family room, laundry area, and well-appointed bedrooms. Located in the vibrant community of Wolf Willow, close to Fish Creek Park, scenic walking trails, an off-leash dog park, and convenient shopping nearby. A stunning former showhome ready to impress! Photos are representative. (id:57594)
3030 Southwinds Place Sw
Airdrie, Alberta
As part of Mattamy’s WideLotTM collection, the Cline amplifies living space through shorter hallways and brighter windows. Enjoy a unique, L-shaped kitchen and an oversized quartz island as the central hub of your open-concept main floor. Step away into your separate den for quiet study or relaxation. Keep home-life organized with the help of your kitchen pantry, powder room and a handy mudroom that provides access to your garage. Upstairs, enjoy the freedom of space in your bright and open loft and the privacy of your primary bedroom with Bath Oasis ensuite and a walk-in closet. Each of the bedrooms is located on the corners of the home, with no shared walls between the bedrooms - each family member can enjoy their own space and privacy. *Photos & virtual tour are representative. (id:57594)
19, 26534 Township Road 384
Rural Red Deer County, Alberta
~Exceptionally beautiful property inside and out~ BREATHTAKING VIEWS~ See the city lights twinkle as you look out from the west and enjoy the tranquility to the EAST!!! AMAZING TRANSFORMATION from old to new, with a complete professional renovation top to bottom! This home features: triple pane windows, new flooring, paint, bathrooms, kitchen, 220 in garage, new garage heater, appliances and much more! The front foyer boasts high ceilings and a beautiful, curved staircase! A sunken formal living room with wood burning fireplace and large windows located in the front off the entrance, flows to the spacious dining that also features a large window, built in modern cabinets and a large storage/panty tucked behind a beautiful barn door. The kitchen features expansive quartz countertops, a 4x8 island, STUNNING WHITE CABINTRY, reverse osmosis, 5 burner gas range, a walk-in pantry with coffee station and incredible MODERN tiled backsplash! The large QUARTZ peninsula seats 4 and is conveniently located adjacent to the double patio doors that walk out onto a large private patio and east back yard. The family room off the dining boasts high ceilings, a beautiful brick feature wall and a gas fireplace; a large comfortable living space for family gatherings and movie nights. THE HOT TUB ROOM is truly a remarkable place ALL YEAR ROUND to enjoy your mornings or evenings, and is completely set up for entertaining friends, drinks and BBQ'S. Main floor also features MAIN FLOOR LAUNDRY ROOM located off the garage entrance, and a spacious office with BUILT IN CABINETS! THE GORGEOUS CURVED STAIRCASE leads to the second floor where you'll find an illegal SUITE above the garage with a 4-piece bathroom, 2 bedrooms, a full-size living room, kitchen area, and separate entrance. The PRIMARY BEDROOM also located on the upper floor has a HOTEL FEEL, sunken and behind French Doors featuring a beautiful wood burning fireplace, door to the private balcony and views to the west overlooking the CIT Y! AMAZING AND GENEROUS size 5 piece en-suite has a large sunken spa like tub, water closet, separate shower, expansive counters with dual sinks and a door to the east PRIVATE BALCONY. There is enormous closet space for him and her. No shortage of beautiful upgrades throughout, lighting, flooring, air conditioning and more. The basement has 2 rooms close to completion, very little left to do, roughed in for a fourth bathroom, one room is used as a gym, there is a large storage room and full access to the hot tub above, for any maintenance. All new plumbing, and electrical, furnaces, sump pump, new garage heater, making this home an attractive purchase with peace of mind. Enjoy the tranquility acreage living has to offer, minutes to RED DEER, nothing left to do but enjoy your new beautiful home. (id:57594)
On Zion Road
Rural Clearwater County, Alberta
Just over half an acre in the Withrow subdivision. Wonderful slightly sloped parcel on pavement on higher ground in this quiet community. The parcel has been landscaped and a row of spruce trees planted on the north side. A well has been drilled by Alken Basin - 93 ft. deep and 7gpm. The approach is situated on the north side, south side is fenced. The gas line runs through the property, telus & power are at the lot line. Septic will need to be installed. Bring in a RTM or Modular home or build your home of choice. Restrictive Covenants apply. This community is centrally located and feels like country living. School Bus goes to the new state of the art schools in Leslieville or Condor, new fire halls nearby as well. The Withrow church is a walk away. (id:57594)
45, 25054 South Pine Lake Road
Rural Red Deer County, Alberta
Welcome to Lot 45 at Sandy Cove Beach Resort on Pine Lake — a truly rare opportunity to secure one of the most desirable lakefront properties in Central Alberta. This stunning lot is considered the premier site within the development, offering panoramic views across the lake and direct access to the sandy shoreline. Fully serviced with power, water and sewer right to the lot line, this property is ready for year-round ( except for lots as the lines have to be winterized) enjoyment and offers the perfect setting for your dream cottage, park model or lakefront retreat. Opportunities like this are seldom available, especially in a location as established and loved as Pine Lake. The appeal of this lot begins with its position. Unlike many properties with partial views or shared sightlines, Lot 45 enjoys open and sweeping vistas of the water — the type of view that becomes the focal point of your home and lifestyle. Your boat can be docked only a short distance from your lot, giving you effortless access to Pine Lake’s renowned fishing, boating and watersports. Whether you enjoy quiet mornings on the water, afternoons tubing with the family, or casting a line at dusk, life here revolves around the lake in the best possible way. Sandy Cove Beach Resort is designed with both recreation and community in mind. It is a family-friendly and welcoming environment where residents often travel by golf cart and children can safely explore and play. The development includes year-round services, making it suitable not only for seasonal stays but also for four-season use. Park models are permitted with board approval and permits, and thoughtful building restrictions are in place to maintain the character and quality of the community. Owners also have the option of renting out their lots, adding flexibility and potential investment income to this already attractive package. Professional management oversees the development, providing an added layer of convenience, security and support f or owners and guests. The lifestyle amenities surrounding this lot elevate it even further. Whispering Pines Golf Course, one of the most popular 18-hole courses in Central Alberta, is located directly next door. Known for its rolling greens and breathtaking lake views, it offers an unmatched recreational experience just steps away. Also within walking distance is the Whispering Pines clubhouse and restaurant, where residents and guests can enjoy a chef-prepared meal, social events or simply relax without the need to cook at home. It is this combination of lake life, golf, dining, and community that makes Sandy Cove Beach Resort such a desirable destination. Pine Lake is one of Central Alberta’s most sought-after recreational destinations, and for good reason. Located only 35 minutes from Red Deer and 90 minutes from Calgary, it is close enough for convenient weekend getaways yet far enough to feel like an escape from city life. Price includes: Lot and deck RV is available for sale separately. (id:57594)
5323 48 Street
Innisfail, Alberta
This Home Isn’t Just a House — It’s a Lifestyle.Attention to detail is evident the moment you walk through the stained glass front door. From top to bottom, this Bomaier Custom-Built Home radiates quality, warmth, and timeless elegance. Designed with connection and comfort in mind, this 5-bedroom, 5-bathroom home is where family gathers, friends linger, and memories are made.Step inside to soaring 18-foot ceilings and a breathtaking floor-to-ceiling stone fireplace with a granite hearth and an exotic African Bubinga hardwood mantle — a stunning center-piece that immediately sets the tone. The open-concept main level flows effortlessly into a traditional dining room framed with classic wainscoting walls, creating an inviting space for both elegant dinners and relaxed family meals.The kitchen is every chef’s dream, designed with entertaining and everyday living in mind. It features a double-oven six-burner Heartland stainless steel gas stove, a Sub-Zero side-by-side stainless steel fridge, granite countertops, a walk-in pantry, and a spacious breakfast bar — all surrounded by exceptional craftsmanship and finishes.The primary suite, conveniently located on the main floor, is a luxurious retreat overlooking the backyard and neighbourhood pond. It features a generous walk-in closet and a spa-inspired 4-piece ensuite complete with a large walk-in shower, double vanities, and in-floor heating for year-round comfort.Downstairs, the home continues to impress with a stunning Black Walnut bar and billiard room — the ultimate space for entertaining or unwinding. The lower level also includes a Bosch dishwasher, a second fridge, and plenty of room for a home gym, movie area, or guest accommodations.Every inch of this property showcases thoughtful updates and premium details. Gemstone lighting was added in 2022, along with a new hot water tank. The garage was upgraded with a forced-air heater in 2025 and new garage door windows in 2024. Enhanced insulation in all f loors and walls boosts efficiency, comfort and a calm, quiet atmosphere.The extra-wide staircases, complete with lighting in the risers, add both grandeur and practicality. Outside, the backyard oasis offers tranquility and style with a rock water feature, timed landscape lighting, and irrigation in both the front and back yards. The yard is also wired for a hot tub, with the circuit breaker already installed in the shed.Additional features include central vacuum, ample parking across the street, and in-floor heating in the kitchen, bathrooms, ensuite, and basement. All appliances are included — from the Sub-Zero fridge to the Bosch dishwashers — and the pool table remains. Gym equipment and furniture are negotiable to make this beautiful home truly move-in ready.From the craftsmanship to the comforts, every detail has been designed to impress. This is more than a house — it’s a lifestyle of elegance, warmth, and connection, ready to welcome its next chapter. (id:57594)
79 Versant Rise Sw
Calgary, Alberta
Welcome to the Bennett – a versatile and elegant home designed for modern living. Built by a trusted builder with over 70 years of experience, this home showcases on-trend, designer-curated interior selections tailored for a home that feels personalized to you. Energy efficient and smart home features, plus moving concierge services included in each home. With a convenient side entrance and a main floor bedroom with full bath, it’s perfect for guests. The executive kitchen offers built-in stainless steel appliances, gas cooktop, walk-in pantry, waterfall edge island, and stylish pendant lighting. Soaring ceilings in the open-to-above great room create a grand atmosphere, anchored by a sleek electric fireplace. A 75 US gallon gas water heater ensures consistent comfort and efficiency throughout the home. Enjoy the outdoors on the full-width rear deck, and unwind upstairs in the spacious primary suite with a luxurious five-piece ensuite. This energy-efficient home is Built Green certified and includes triple-pane windows, a high-efficiency furnace, and a solar chase for a solar-ready setup. With blower door testing that may be eligible for up to 25% mortgage insurance savings, plus an electric car charger rough-in, it’s designed for sustainable, future-forward living. Featuring a full range of smart home technology, this home includes a programmable thermostat, ring camera doorbell, smart front door lock, smart and motion-activated switches—all seamlessly controlled via an Amazon Alexa touchscreen hub. Photos are representative. (id:57594)
4212 59 Streetclose
Camrose, Alberta
Welcome to this beautifully maintained 4-level split home offering the perfect blend of comfort, space, and convenience. Featuring 4 bedrooms and 2.5 bathrooms, this property is ideal for families seeking both functionality and lifestyle. Step inside to find a bright and inviting living area, highlighted by an electric fireplace that creates a warm and cozy atmosphere. The kitchen and dining spaces flow seamlessly for everyday living and entertaining, you will love the large windows that bring in natural light. Upstairs, you’ll find generous bedrooms, including a comfortable primary suite with its own ensuite. The lower levels provide additional living space for a family room, home office, or rec area, giving everyone room to spread out. Outdoors, enjoy a huge backyard—perfect for kids, pets, or summer gatherings. The property also boasts a heated double car garage, RV parking, and plenty of storage for all your needs. This home is in a fantastic location, just steps away from schools, the pool, walking trails,baseball diamonds and the local hockey rink, making it a great choice for active families.Don’t miss the opportunity to call this versatile home in Spaceship Park your own! (id:57594)

