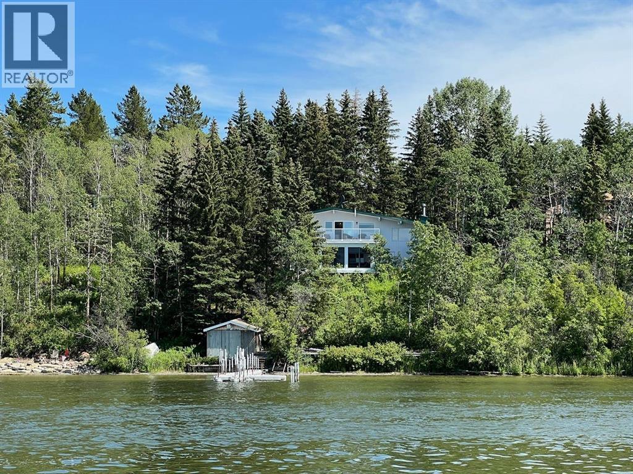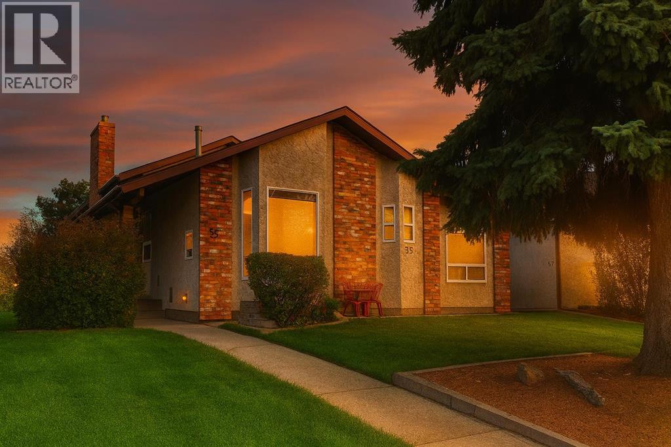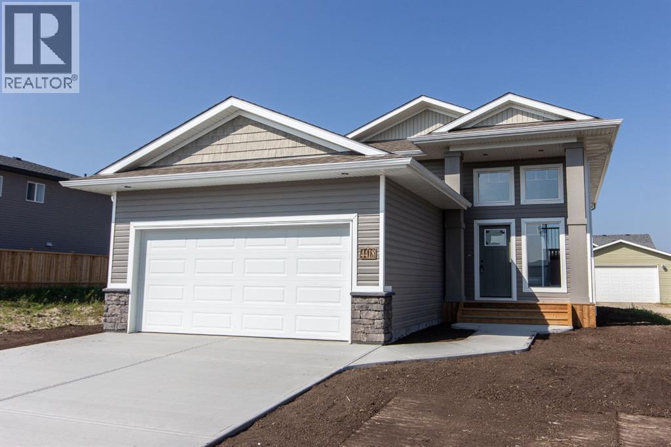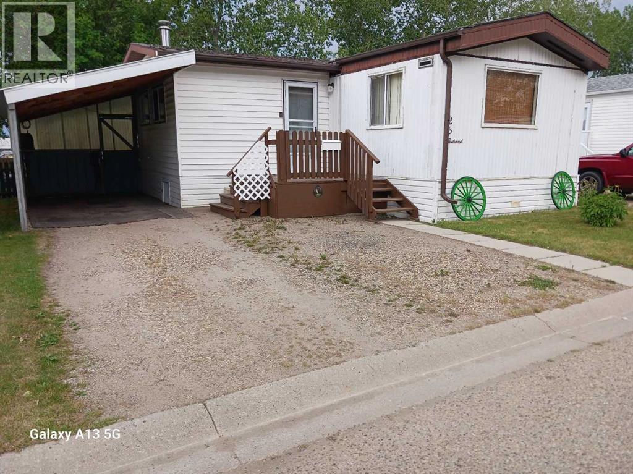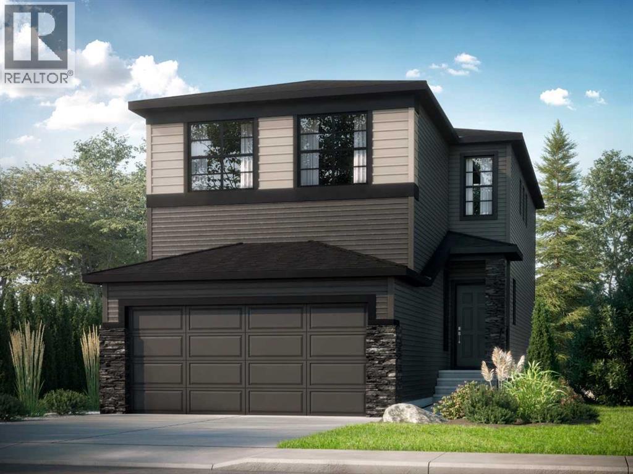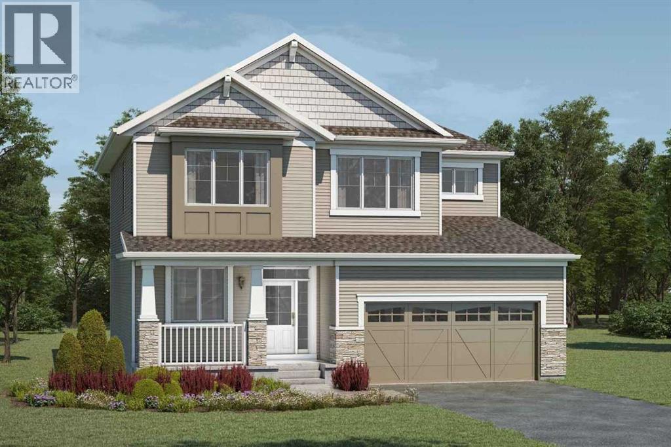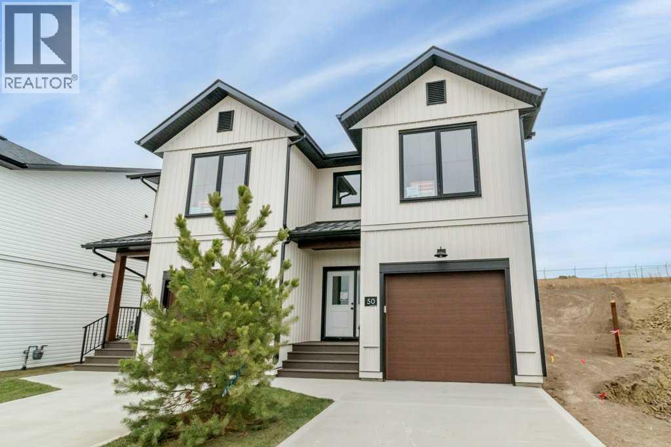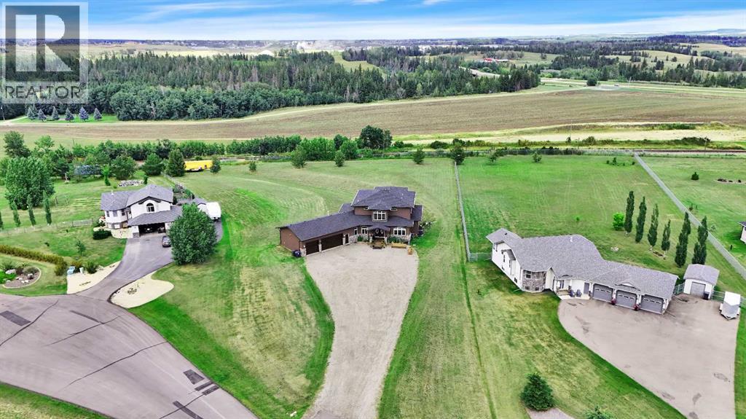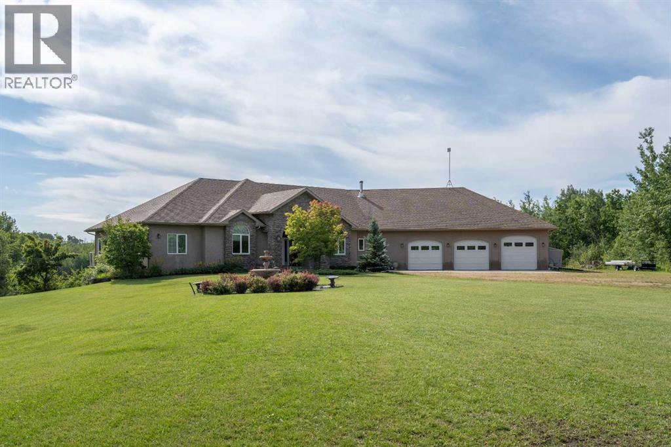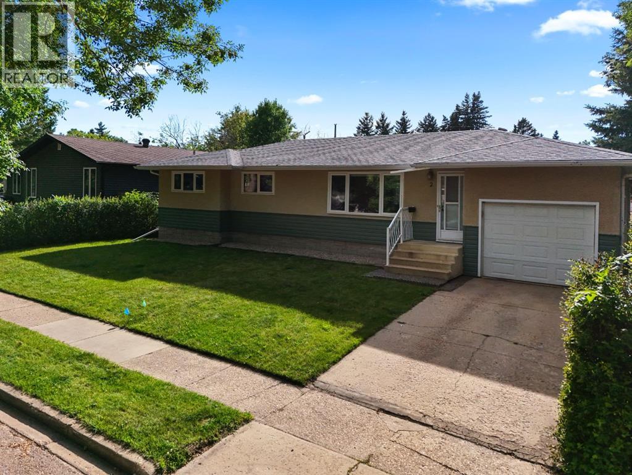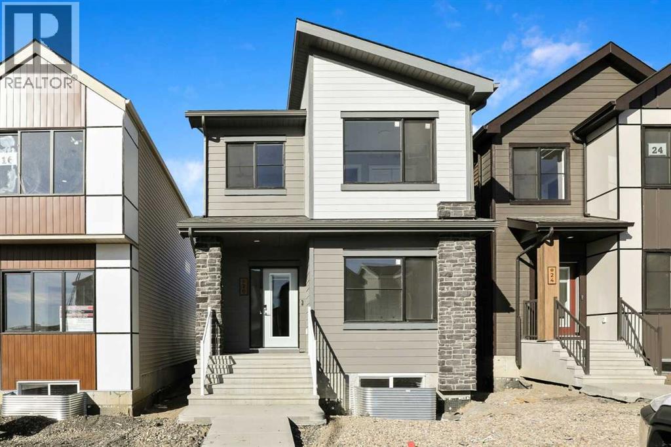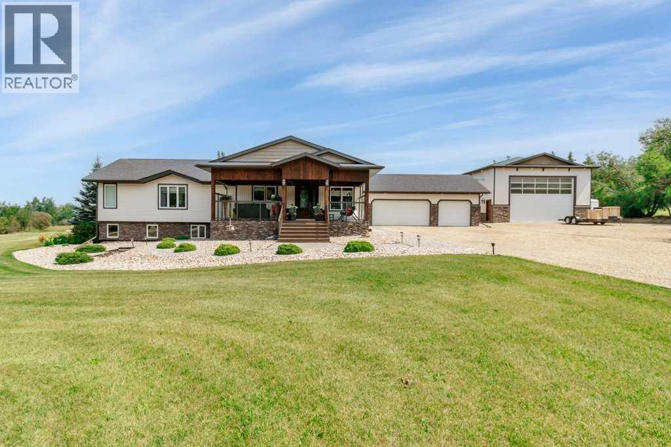130 36214 Range Road 250
Rural Red Deer County, Alberta
LAKEFRONT PARADISE! Beautiful mature spruce trees and extensive landscaping cover this one of a kind property. Cobblestone pathways lead to your awesome walkout Lake House. Everything finished and ready for year round fun including a low maintenance floating dock system. Easily one of the best views on the lake from your top and lower decks. Huge 26x42 detached garage to store your boat and park your vehicles. There's a separate space with 2pc bath for extra visitors off the side of garage. Private water well & underground sprinkler system. Extensive landscaping and stunning view points. Upgraded septic system with lift station and large 3100 Gal holding tank, top of the line instant hot water heat system, upgraded electrical panel and a fully serviced RV site with sani-dump. Inside your lake house, vaulted cedar ceilings, fireplace, two decks, three bedrooms, walkout, heated tiles in bathroom floor and much more. Both upper and lower decks/sunroom have been recently rebuilt. Enjoy the beautiful lakefront view from the fully enclosed Sunscapes sunroom. Boat house and level lakefront area to soak up the rays and watch the family water sports. This is your golden opportunity with an amazing 100 ft of lakefront. Sleeps up to 10 or more guests! Property sells fully furnished and turn key. Beautiful 18 hole golf course, lakefront lounge and more directly across the lake. This is a West Facing property that benefits from stunning sunsets and warm sunshine. Pine Lake is very popular for all water sports and known for its excellent fishing. This is a cottage for all seasons. Boat dock/ lift & Lawn mower included. All this only 90 minutes from Calgary, 20 minutes from Red Deer & 2hrs from Edmonton. (id:57594)
55 Mclevin Crescent
Red Deer, Alberta
TUCKED INTO a QUIET CRESCENT in an established neighbourhood, this FOUR-LEVEL SPLIT isn’t just a house....It’s the kind of place where STORIES BEGIN. SUNLIGHT moves gently through the main level, catching the warmth of a timeless U-SHAPED KITCHEN, WHERE tile floors meet gleaming stainless steel appliances and SIMPLE MOMENTS, like MORNING COFFEE you’ll feel ELEVATED. The main living spaces offer a calm sense of COMFORT, anchored by not one, but two FIREPLACES. One sits in the inviting sunroom, and the other—a grand brick feature with a mantle adds character to the EXPANSIVE third-level LIVING/FAMILY room. From this level, a DOOR LEADS you OUTSIDE, where the air feels a little quieter, and in the BACKYARD you’ll discover a private, low-maintenance escape that will become your SANCTUARY. Upstairs, THREE BEDROOMS offer a RESTFUL RETREAT beneath a soft canopy of light. The BATHROOMS are refreshingly UPDATED, and the LOWER levels EXTEND the HOME'S HEART, offering a cozy den, a flexible utility space, and a dedicated laundry zone that keeps life’s rhythm humming smoothly. Step into the SUNROOM and you’ll understand, this home is about more than practicality. It’s about SPACE that lives well, with ROOM to breathe, grow, gather, and SIMPLY BE. A 22 × 22 insulated double garage with power and windows, RV parking, and a wired 8 × 14 shed offer utility wrapped in charm. With major updates to the shingles (2021), furnace (2018), and hot water tank (2019), the essentials are as solid as the foundation of a good life. (id:57594)
4418 53 Street
Rocky Mountain House, Alberta
Be the first owner of this beautiful brand new build by Laebon Homes in Creekside! This 1,358 sq ft Montego floor plan offers 9’ main floor ceilings, low maintenance vinyl plank flooring, and modern finishes throughout. A spacious living and dining room area are open to a modern kitchen with raised cabinetry, quartz counter tops, stainless steel appliances, pantry, and an island with eating bar. The master suite features a private 4 pce ensuite and walk in closet, while two more nicely sized kids’ bedrooms share a 4 pce bathroom that completes the main floor. The attached garage is insulated, drywalled, and taped. If you need more space, the builder can complete the basement development for you, and allowances can also be provided for blinds, and a washer and dryer to make this a completely move in ready package. Front sod and rear topsoil are included in the price and will be completed as weather permits. 1 year builder warranty and 10 year Alberta New Home Warranty are included. Taxes have yet to be assessed. Immediate possession is available! (id:57594)
26, 5404 42 Street
Innisfail, Alberta
Big value with even bigger potential. A 1978 Fleetwood mobile home in Westwood manufactured mobile home park. The mobile home measured up to be 14'x66' , solid, clean, well built addition with wood burning stove measured up to be 16'x12', east facing front, freshly painted deck is 8'x8', back deck facing south west is 12'6"x 11'6", carport measured up to be 19'4"x 9'10", back porch measured 11'x8", garden shed #1 is 12'x8', garden shed #2 is 10'x8', 3rd garden shed is oddly cool and round. Newer refrigerator, newer stove, newer washing machine, newer stick and peel linoleum in kitchen, living room has carpet. The primary bedroom offers a cheater door to a 4 piece bath, bedroom #2 has it's own 3 piece ensuite and most windows upgraded over the years to a vinyl window. If you're looking for affortable living that has a little extra square footage and you get a carport, numerous sheds, 2 decks, fenced yard and the wonderful small town feel of Innisfail, Alberta, then you should look at this home. Home needs shingles, pet friendly park with park approval. Seller is in a great position to accomodate a buyer's quick possession. Current pad rent will be approximately $765/month and includes garbage, sewer, water, park care and upkeep. Home is ideal for young peoples starting out, perfect place to retire or if you just need to bounce into a new atmosphere with new surroundings this might be where you want to be. (id:57594)
257 Amblestone Crescent Nw
Calgary, Alberta
The Edith by Shane Homes: a customizable pre-construction home in Ambleridge designed for modern living. This spacious layout features a main floor bedroom and full bathroom, ideal for guests. The Super Kitchen and Spice Kitchen options expand the square footage and include premium upgrades such as a chimney hoodfan and gas cooktop. Built with a 9' basement foundation, rough-ins, and an AC allowance, this home offers comfort and future flexibility. Elevation A showcases striking curb appeal. Experience the quality and craftsmanship of Shane Homes. Photos are representative. (id:57594)
126 Carringford Way Nw
Calgary, Alberta
As part of Mattamy’s WideLotTM collection, the Maclaren amplifies living space through shorter hallways and brighter windows. Enter through a welcoming foyer and den to find yourself in an open and inspiring living space. The kitchen wows with an oversized island and charming breakfast bar. Enjoy the convenience of a pantry, powder room and mudroom. Find ample storage space upstairs, with bedrooms 2 and 3 both including walk-in closets. Relax with a book in your upper loft. Escape to your primary bedroom, complete with a walk-in closet and ensuite. A separate side entrance and 9’ foundation have been added to your benefit for any future basement development plans. Mattamy includes 8 solar panels on all homes as a standard inclusion! This New Construction home is estimated to be completed August 2025. *Photos & virtual tour are representative. (id:57594)
50 Concord Rise
Sylvan Lake, Alberta
Don’t miss out on Falcon Homes newest project. This brand new semi detached home offers a spacious design in this desired family friendly community. Just minutes to the water and endless recreational opportunities. Here you can enjoy community parks, playgrounds, dry pond and open spaces with pathways throughout. Large foyer greets you as you enter with a 2 piece bathroom adjacent to garage entry. Open design concept with kitchen/dining with quartz countertops. Dining area allows direct access to your south facing deck. Living room is kept bright and cheery with large windows allowing lots of natural light. Easy to care for vinyl plan flooring throughout main floor. Upstairs features 3 bedrooms, including a large master with 3 piece ensuite and walk in closet. Convenient upper floor laundry. A 4 piece bath completes this level. Partially landscaped with front yard sod only, backyard is not landscaped. (id:57594)
242, 27240 Township Road 392
Rural Red Deer County, Alberta
Located in the peaceful Valleyridge Estates, this custom-built 2-story home sits on a beautiful 2-acre lot by the Blindman River. The house is bright and airy, thanks to many windows that let in lots of natural light. It has five large bedrooms, including four main suites with walk-in closets and custom tiled showers. The main suite upstairs has a private deck with lovely views of nature. The home has two gourmet kitchens with granite countertops; the main kitchen also has a secondary spice/butler’s kitchen, great for entertaining. The living areas include a formal office, a cozy living room, a big family room, and a charming sunroom. There’s also a large loft on the second floor and a practical laundry room with granite counters and lots of storage. The main floor is 2,294 square feet, and the second floor is 1,343 square feet. The 2,260 square feet walkout basement has a bathroom and is ready for customization. The triple attached garage is heated and has 11-foot ceilings. The main suite’s second-story deck is covered for outdoor enjoyment, and the entryway has a grand 19-foot ceiling. The home also features two furnaces, dual central vacuum systems, and advanced insulation for energy efficiency and comfort. With its custom features and beautiful location, this home is a true example of luxury living. (id:57594)
51153 Range Road 205
Rural Strathcona County, Alberta
Paradise for Outdoor Enthusiasts! A mix of bush/pasture – great for quadding, hunting and room for animals. Have a look at this 78 Acre Estate just off Hwy 14 with no gravel and Not in Subdivision! Privacy... Serenity... this parklike setting gives you the comfort of country living with an unspoiled natural surrounding. Quality Built and Expertly Finished - this home will impress inside and out. An elegant front foyer greets you with 12ft ceilings and beautiful tile insets. From there you'll enjoy an expansive main floor open concept living space - bright windows, 9ft ceilings and hardwood/tile floors. Enviable kitchen sees granite counters, quality cabinetry, centre island w/bar seating, stainless appliances and a handy walk-in pantry around the corner. Balance of the main floor entertainment area includes a spacious living with gas fireplace, dinette area and a formal dining room plus the full season sunroom w/infloor heat. Exclusive Primary Bedroom sees a huge walk-in closet, separate double closet, cozy fireplace and a 5pc ensuite with granite counters, tile floors/surround, air tub w/ separate shower and a custom vanity - plus there's doors out onto the deck - WOW! Additionally you'll find 2 large spare bedrooms and a 4pc bathroom. Rounding out the main level is the smartly designed back entry that provides a handy 2pc bath off the garage and a dedicated laundry room with sink, trash compactor and loads of storage. Basement is equally impressive and unparalleled in space - step down the curved staircase and take it all in - a full walkout basement with a bright and inviting open space. Whether it's movie night cozied up next to wood burning stove, family games in the flex area or nestled in the nook for a good book... this space has it all and more... even an impressive wet bar with wine and bar fridges, granite counters, cast iron sink and even a dishwasher! 2 more bedrooms in the basement give room for a growing family or extended guests and one room even has a walk out door to the patio; anchoring the two bedrooms is another elegantly finished 3pc bathroom with large shower and tile accents. With a house this big you need storage and this home does not disappoint with 2 large storage room options. All this and we haven't even been outside yet! Upper deck has all the views and comes complete with tile finishing, glass railings and 3 spaces with varying degrees of cover to manage the elements. Lower concrete patio is fully covered and provides an option for wood storage and a hot tub. The best part of the outdoor space without question is the uninterrupted views from any vantage point. Continuing to impress is the 40x40 heated triple garage with 10 foot ceilings and 1 bay being a complete drive through. This home also sees features of Geo Thermal Heating, Solar Panels, ICF Basement, Fireproof Fibreglass Shingles, AC, Hunter Douglas Blinds, 200 amp service and much more! Couple all these features along with 78 acres out your back door with room to roam - Wow! (id:57594)
2 Montclare Avenue
Camrose, Alberta
Beautiful and bright bungalow with TWO Garages. This bright open floor plan in a quiet neighbourhood may be just the property you've been waiting for. Featuring wonderful updates throughout the years and an oversized yard for your family to enjoy. The basement is fully finished with an additional kitchen, family room and bedroom. 4 total bedrooms with, front attached garage, rear detached garage, shed and a wonderful location complete this superb home. Close proximity to schools, parks and shopping! (id:57594)
20 Heartwood Lane Se
Calgary, Alberta
This beautifully designed home features a SIDE ENTRANCE with direct BASEMENT ACCESS, ideal for future potential development. The MAIN FLOOR BEDROOM with FULL BATH offers flexibility for GUESTS or a HOME OFFICE. Upstairs, a CENTRAL BONUS ROOM provides extra living space perfect for a MEDIA AREA, KIDS’ ZONE, or LOUNGE. The luxurious PRIMARY ENSUITE includes a WALK-IN SHOWER and DUAL SINKS for a spa-like retreat. With a 9’ BASEMENT FOUNDATION, the lower level offers enhanced CEILING HEIGHT and versatile development options. Elegant METAL SPINDLE RAILINGS add modern flair, while the spacious KITCHEN boasts a LARGE ISLAND, WALK-IN PANTRY, CEILING-HEIGHT CABINETS, and SOFT-CLOSE DRAWERS. The CONCRETE GARAGE PAD with CURB WALLS is ready. Thoughtfully placed WINDOWS brighten the home, complemented by stylish finishes like a cozy FIREPLACE, FROSTED PANTRY DOOR, and KNOCKDOWN CEILINGS. Included SMART HOME SYSTEM. Close to the YMCA and SETON HOSPITAL. Photos are representative. (id:57594)
105, 1236 384 Township
Rural Red Deer County, Alberta
Just two minutes from Sylvan Lake on paved roads, this remarkable country property offers the perfect blend of luxurious living and peaceful rural charm. This beautifully finished bungalow-style home sits on a professionally landscaped acreage packed with high-end features and thoughtful design. The main floor boasts engineered hardwood flooring with a gourmet kitchen that will impress any chef—featuring Cambria quartz countertops, maple cabinetry, large island, soft-close drawers, Blanco kitchen sink, Miele dishwasher, Samsung fridge, gas stove, walk-in pantry with cabinets and built-in wine fridge. The dining area is surrounded by windows which opens to an outdoor entertaining area with a stunning 28x14 covered Trex composite deck with vaulted cedar ceilings and natural gas hookup. The living room centers around a gas fireplace set in elegant tile, flanked by custom maple storage units and shelving. The spacious primary ensuite is a luxurious retreat with heated porcelain tiles sourced from Ames, heated towel bar, 9-foot maple vanity topped with Cambria quartz with dual sinks and Riobel fixtures and leads to the walk in closet. The large main bathroom has heated floors, maple cabinets & Cambria quartz countertops plus a large walk in shower with multiple shower heads, plus a private water closet. Downstairs, the fully finished basement continues the upscale touches with heated floor tiles throughout, a dedicated theatre room wired with stereo speakers, large custom maple wall unit with bar fridge plus a beautifully appointed bathroom including a walk in shower with dual rain heads and single wall shower, quartz countertops, and maple cabinetry. Enclosed large under-stair storage space is equipped with plenty of shelving. The mechanical room features 3 hot water tanks, an on-demand humidifier, and a water softener. The 3.5-car garage is a dream—complete with epoxy floors, fully insulated, drywalled, painted, in floor heat, hot/cold water taps, and finished with high ceilings. Both the Home & Garage have Malarkey - impact resistant shingles. The property is equally impressive outside with professional landscaping, a large fire pit area great for entertaining, a tranquil water feature with goldfish, a charming wired playhouse with custom furniture and a garden shed. For those needing a workspace the fully equipped 30x50 shop offers Trusscore interior wall paneling, radiant heat, 220 wiring, 14x20 overhead door with 7-foot quad door at the rear, floor drain, its own 2500-gallon septic tank with pump-out. The mezzanine office includes a bathroom, TV and stereo. Everything is here for quiet luxurious retreat style living. (id:57594)

