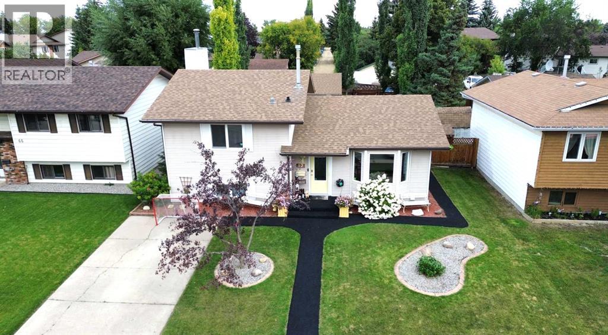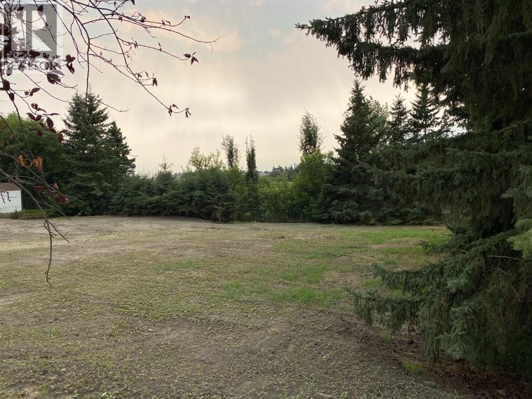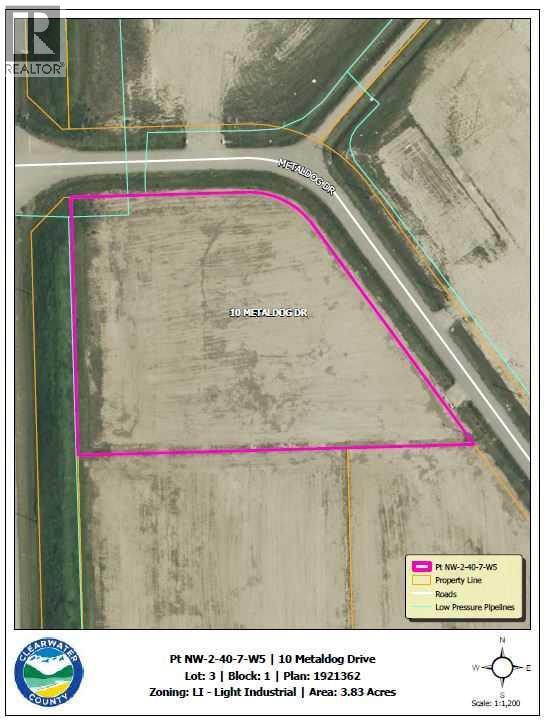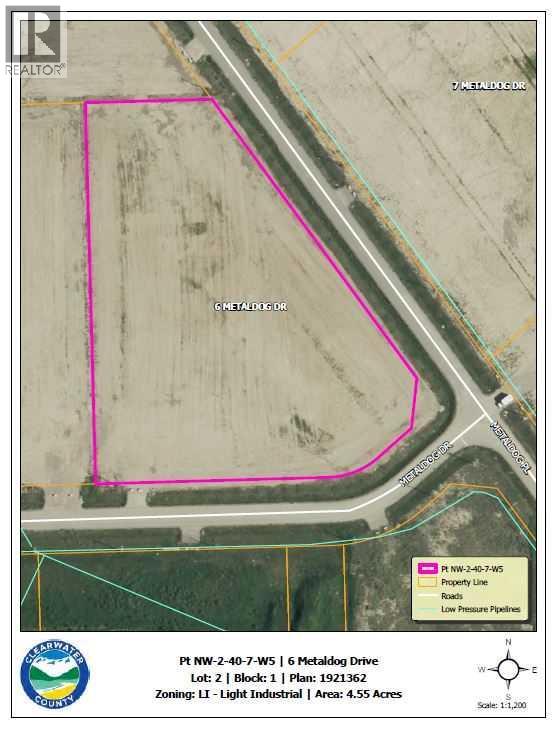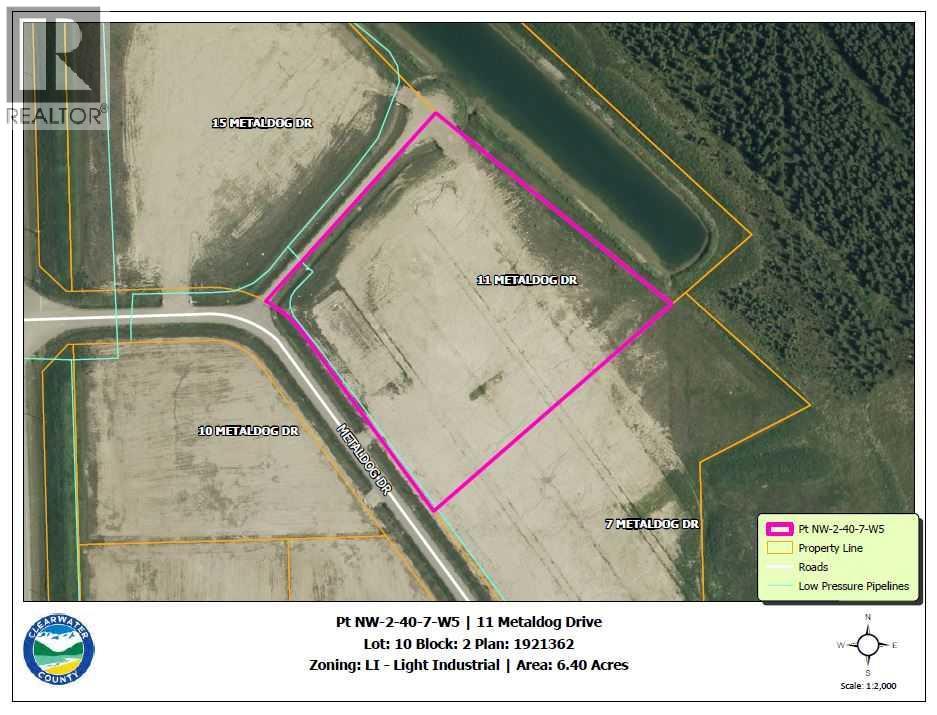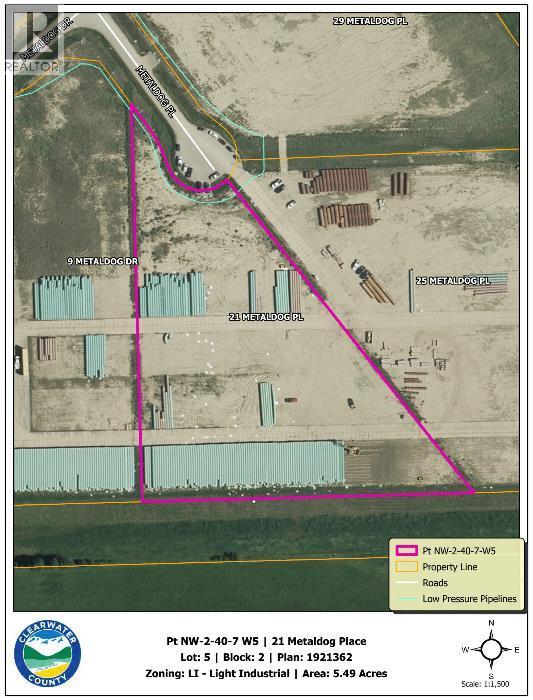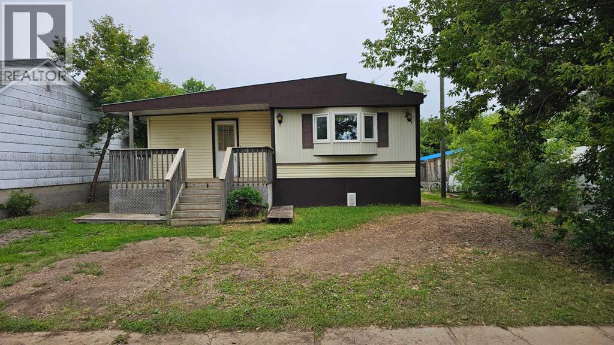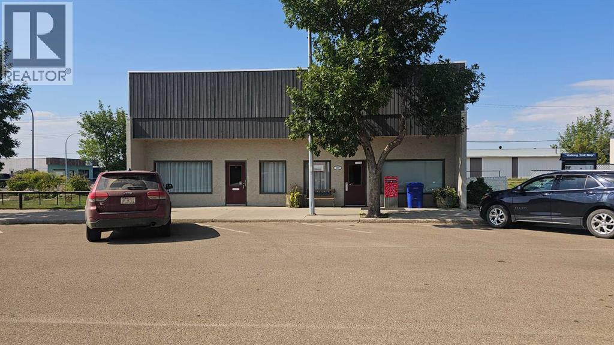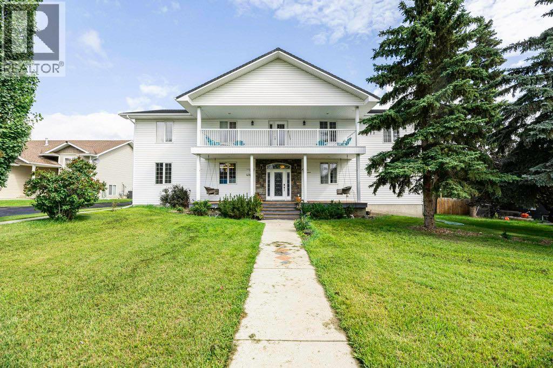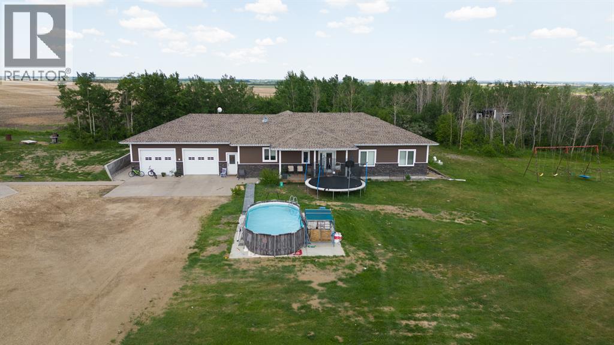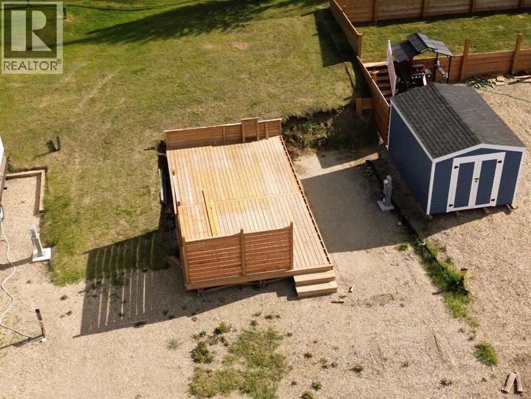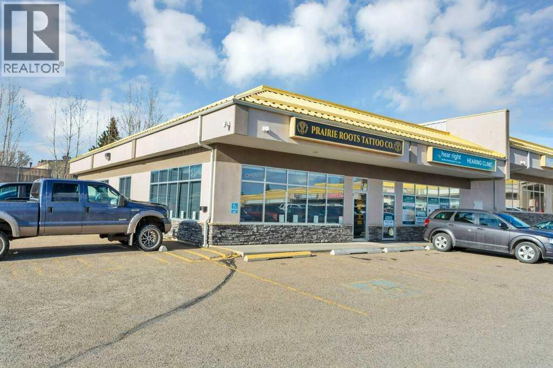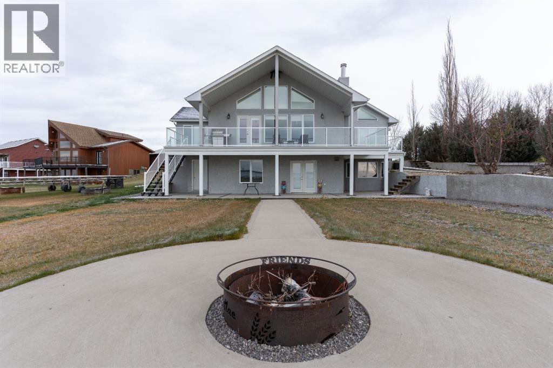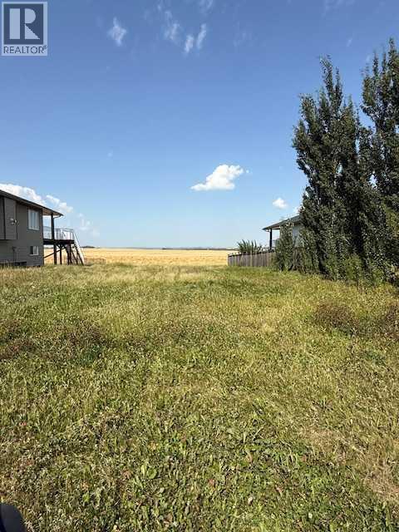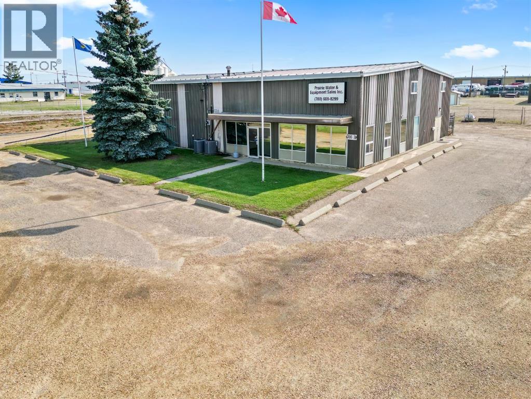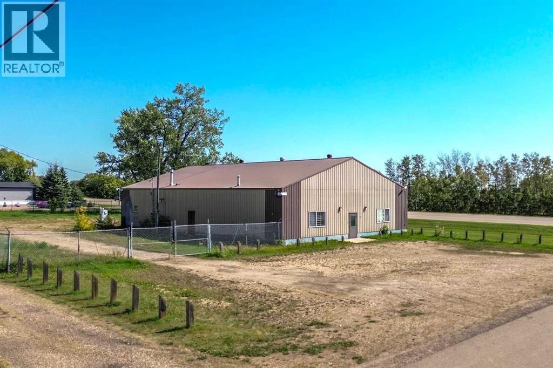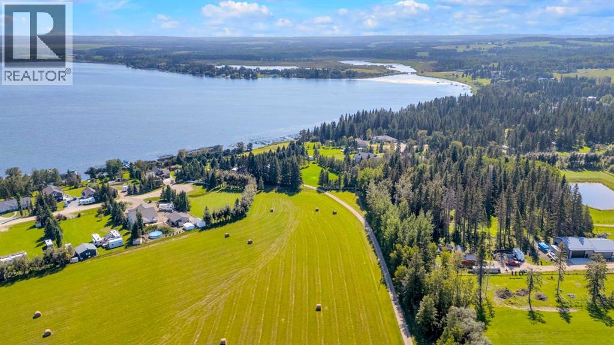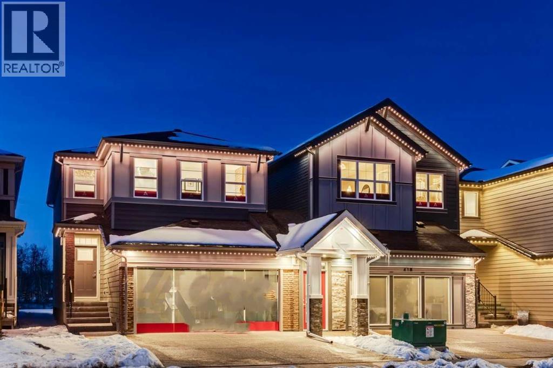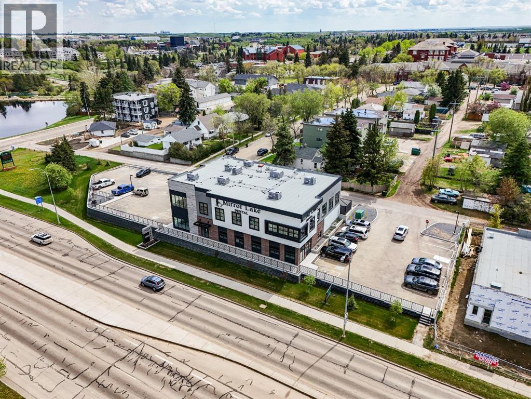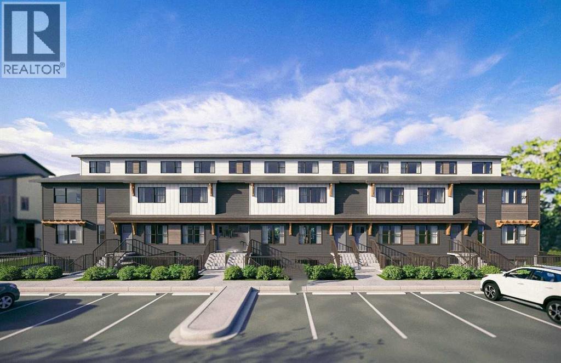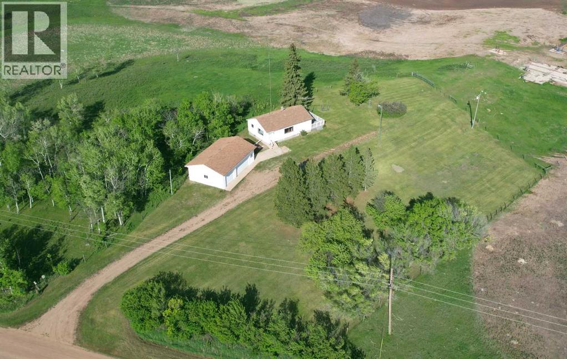62 Rupert Crescent
Red Deer, Alberta
Welcome to this wonderful family home, tucked into a quiet and friendly neighbourhood that’s perfect for putting down roots. With 4 bedrooms, 3 bathrooms, and a spacious 4-level split design, this home has more than enough room for everyone and offers plenty of spots to gather or spread out when you need a little space. As you step inside, the main floor greets you with an open-concept layout where the family room, dining area, and kitchen all flow together seamlessly. It’s the kind of space that makes everyday living easy and also works beautifully for entertaining friends and family. Just off the kitchen, you’ll find something special—a heated hot tub room that lets you relax and unwind no matter the season. Upstairs, the primary bedroom feels roomy with lots of closet space, and it’s paired with another comfortable bedroom and a full 4-piece bathroom. It’s a great setup for families with younger kids, or even as a cozy guest area. Heading down to the lower level, there’s another inviting family room, complete with a wood-burning fireplace that has been given a stylish facelift with a brand-new mantle and rock finish. This level also has a bedroom and a bathroom, making it a perfect space for teenagers, guests, or even a private home office. The basement offers even more functionality with a laundry room, another bathroom, and a utility area with plenty of room for storage. Outside, you’ll find a nice yard where the kids can play, and a double detached garage that’s been updated with new wiring, lighting and a door opener—making it both practical and move-in ready. Over the years, the sellers have put a lot of care into this home, with updates like fresh paint, new outlets, hot water tank and modern light fixtures. It’s the kind of home that feels welcoming the moment you walk in and has all the space, comfort, and charm a growing family could want. (id:57594)
4810 46 Street
Ponoka, Alberta
Only One River running through Ponoka and this may be the last lot available to build along it. This 94x120 ft lot is located on Riverside Drive. Previous home has been removed. Summer is here and this lot is ready for development. Don't miss out on this rare opportunity! (id:57594)
10 Metaldog Drive
Rural Clearwater County, Alberta
10 METALDOG DRIVE 3.83 ACRES - Metaldog Industrial Subdivision is located minutes northeast of Rocky Mountain House on Airport Road, situated on a ban-free road, and located within a mile of Alberta's High Load Corridor. Zoned Light Industrial (LI) Metaldog Industrial Subdivision is 1 of the newest industrial subdivisions within Clearwater County (has been used for a pipe laydown yard for the past couple of years). This parcel is serviced with 3 PHASE power and natural gas to property lines, to be serviced at the purchaser's expense with private well & sewer systems to suit individual requirements. Firepond is located within the subdivision. Prime location to establish, and grow your business. Immediate possession is available. The general purpose of this district is to accommodate and regulate small to medium-scale industrial operations, note a security suite as part of the main building is permitted as a discretionary use (this allows for an owner/operator or staff to live onsite for security purposes, and is at the discretion of the development officer). No development timeframes. Parcel sizes available range in size from 3.83 acres - 8.01 acres and are NEWLY priced (id:57594)
6 Metaldog Drive
Rural Clearwater County, Alberta
6 METALDOG DRIVE 4.55 ACRES - Metaldog Industrial Subdivision is located minutes northeast of Rocky Mountain House on Airport Road, situated on a ban-free road, and located within a mile of Alberta's High Load Corridor. Zoned LIGHT INDUSTRIAL DISTRICT “LI” Metaldog Industrial Subdivision is 1 of the newest industrial subdivisions within Clearwater County (has been used for a pipe laydown yard for the past couple of years). All bare lots are serviced with 3 PHASE power and natural gas to property lines, and all roads within the subdivision are paved, (Note: private well & sewer systems will need to be installed at the purchaser's expense to suit individual requirements). Firepond is located within the subdivision. Prime location to establish, and grow your business. Immediate possession is available. The general purpose of this district is to accommodate and regulate small to medium-scale industrial operations, note a security suite as part of the main building is permitted as a discretionary use (this allows for an owner/operator or staff to live onsite for security purposes, and is at the discretion of the development officer). No development timeframes. Parcel sizes available range in size from 3.83 acres - 8.01 acres and are NEWLY priced Make your mark in CENTRAL ALBERTA! (GST is applicable) (id:57594)
11 Metaldog Drive
Rural Clearwater County, Alberta
- 11 METALDOG DRIVE 6.4 ACRES - Metaldog Industrial Subdivision is located minutes northeast of Rocky Mountain House on Airport Road, situated on a ban-free road, and located within a mile of Alberta's High Load Corridor. Zoned LIGHT INDUSTRIAL DISTRICT “LI” Metaldog Industrial Subdivision is 1 of the newest industrial subdivisions within Clearwater County (has been used for a pipe laydown yard for the past couple of years). All bare lots are serviced with power and natural gas to property lines, and all roads within the subdivision are paved, (Note: private well & sewer systems will need to be installed at the purchaser's expense to suit individual requirements). Firepond is located within the subdivision. Prime location to establish, and grow your business. Immediate possession is available. The general purpose of this district is to accommodate and regulate small to medium-scale industrial operations, note a security suite as part of the main building is permitted as a discretionary use (this allows for an owner/operator or staff to live onsite for security purposes, and is at the discretion of the development officer). No development timeframes. Parcel sizes available range in size from 3.83 acres - 8.01 acres and are NEWLY priced. Make your mark in CENTRAL ALBERTA! (GST is applicable) (id:57594)
29 Metaldog Place
Rural Clearwater County, Alberta
29 METALDOG PLACE 6.55 ACRES - Metaldog Industrial Subdivision is located minutes northeast of Rocky Mountain House on Airport Road, situated on a ban-free road, and located within a mile of Alberta's High Load Corridor. Zoned LIGHT INDUSTRIAL DISTRICT “LI” Metaldog Industrial Subdivision is 1 of the newest industrial subdivisions within Clearwater County (has been used for a pipe laydown yard for the past couple of years). All bare lots are serviced with 3 PHASE power and natural gas to property lines, and all roads within the subdivision are paved, (Note: private well & sewer systems will need to be installed at the purchaser's expense to suit individual requirements). Firepond is located within the subdivision. Prime location to establish, and grow your business. Immediate possession is available. The general purpose of this district is to accommodate and regulate small to medium-scale industrial operations, note a security suite as part of the main building is permitted as a discretionary use (this allows for an owner/operator or staff to live onsite for security purposes, and is at the discretion of the development officer). No development timeframes. Parcel sizes available range in size from 3.83 acres - 8.01 acres and are NEWLY priced. Make your mark in CENTRAL ALBERTA! (GST is applicable) (id:57594)
7 Metaldog Drive
Rural Clearwater County, Alberta
7 METALDOG DRIVE 6.2 ACRES - Metaldog Industrial Subdivision is located minutes northeast of Rocky Mountain House on Airport Road, situated on a ban-free road, and located within a mile of Alberta's High Load Corridor. Zoned LIGHT INDUSTRIAL DISTRICT “LI” Metaldog Industrial Subdivision is 1 of the newest industrial subdivisions within Clearwater County (has been used for a pipe laydown yard for the past couple of years). All bare lots are serviced with 3 PHASE power and natural gas to property lines, and all roads within the subdivision are paved, (Note: private well & sewer systems will need to be installed at the purchaser's expense to suit individual requirements). A firepond is located within the subdivision. Prime location to establish, and grow your business. Immediate possession is available. The general purpose of this district is to accommodate and regulate small to medium-scale industrial operations, note a security suite as part of the main building is permitted as a discretionary use (this allows for an owner/operator or staff to live onsite for security purposes, and is at the discretion of the development officer). No development timeframes. Parcel sizes available range in size from 3.83 acres - 8.01 acres and are NEWLY priced. Make your mark in CENTRAL ALBERTA! (GST is applicable) (id:57594)
21 Metaldog Place
Rural Clearwater County, Alberta
21 METALDOG PLACE 5.49 ACRES - Metaldog Industrial Subdivision is located minutes northeast of Rocky Mountain House on Airport Road, situated on a ban-free road, and located within a mile of Alberta's High Load Corridor. Zoned LIGHT INDUSTRIAL DISTRICT “LI” Metaldog Industrial Subdivision is 1 of the newest industrial subdivisions within Clearwater County (has been used for a pipe laydown yard for the past couple of years). All bare lots are serviced with 3 PHASE power and natural gas to property lines, and all roads within the subdivision are paved, (Note: private well & sewer systems will need to be installed at the purchaser's expense to suit individual requirements). Firepond is located within the subdivision. Prime location to establish, and grow your business. Immediate possession is available. The general purpose of this district is to accommodate and regulate small to medium-scale industrial operations, note a security suite as part of the main building is permitted as a discretionary use (this allows for an owner/operator or staff to live onsite for security purposes, and is at the discretion of the development officer). No development timeframes. Make your mark in CENTRAL ALBERTA! Multiple lots available for sale, parcel sizes between 3.83 acres - 8.72 acres (GST is applicable) (id:57594)
42 Denmark Crescent
Red Deer, Alberta
Beautifully Renovated Family Home in the Sought-After Deerpark Community.Nestled in a quiet cul-de-sac and perfectly positioned across from a serene green space, this stunning family home offers the perfect blend of privacy, elegance, and convenience. Meticulously maintained and fully developed, this home showcases professional renovations throughout — making it a true turnkey opportunity. Step inside to discover warm hardwood floors, a welcoming foyer, and a spacious family room featuring a cozy gas fireplace. The kitchen, boasting granite countertops, stainless steel appliances, coffee bar and shaker-style cabinetry. Enjoy effortless indoor-outdoor living with patio doors leading to a private deck — perfect for entertaining. The main floor also features a formal dining room and a versatile den, home office, ideal for working from home or as a quiet reading nook.Upstairs, retreat to your reimagined master suite, now a spa-like oasis with a luxurious ensuite with a custom tile and glass shower and a custom walk-in closet. Two additional bedrooms and a full bath complete the upper level. The fully developed basement offering a spacious rec room with a second fireplace, a games area, and three additional bedrooms ( non egress windows) — ideal for large families, guests, or home gym setups.Outside, the home sits on a beautifully landscaped, mature lot that feels like a private retreat. Within walking distance to three schools, multiple parks, and the local grocery store, this location is as family friendly as it is convenient. ALL POLY B PROFESSIONALLY CHANGED AUGUST 2025. (id:57594)
112 3 Avenue
Alliance, Alberta
What a lovely home this newly placed 1767 sq ft mobile is, sitting on its own lot in Alliance. It was built in 1985, has three bedrooms, two bathrooms and an addition with covered deck. The addition has a roof built right from the pitch to the edge of the addition. There have been upgrades to the home as in new windows, newer furnace, decking and tin roof. The home has been put on engineered blocking with 6 tie downs, skirted and ventilated. The front deck is 10x15 and back deck is 31x15 and has have been beautifully done with a rustic look to enjoy the outdoors. The house is ready for that couple or family who don't need a basement. All work done has passed inspection and has been done with the necessary permits. (id:57594)
4908 Royal Street
Coronation, Alberta
Established business since 1978, this business and building is for SALE in Coronation on Royal Avenue. It was running as a Benjamin Moore Paint Sales, Specialty coffee house, Flower, shop, and Gift ware. There are four office spaces for rent with private access. The building is 4723 sq ft , built in 1989 with cinder block walls, finished inside, has a pitched metal roof, with negotiable shelving and equipment. Assessment on building is $262770. Only one side of building in pictures due to temporary tenant. (id:57594)
4922 College Avenue
Lacombe, Alberta
Welcome to this stunning and spacious home in the heart of College Heights—offering the perfect blend of luxury, function, and versatility. Situated on an exceptionally large, fully fenced lot with mature trees, this property provides privacy and space rarely found in town. Step inside to a grand tiled foyer and be greeted by beautiful hardwood flooring throughout the main level. The expansive kitchen is a chef’s dream, featuring a massive center island, granite countertops, updated appliances, and an abundance of lower cabinetry for seamless functionality and clean sightlines. Upstairs you’ll find 3 spacious bedrooms, including a private primary suite with a spa-like ensuite featuring a soaker tub. A full laundry room is conveniently located upstairs, along with a bright and inviting sitting room that offers balcony access—a perfect space to relax or unwind with a view. The fully developed basement includes a bedroom with a shared Jack & Jill closet to a bonus room, a spacious 5-piece bathroom, a dedicated games room, and a cozy theatre room—ideal for family entertainment. As a bonus, this home features a 2 bedroom legal suite with private entrance. This home also includes an attached double garage, providing secure parking, extra storage, and direct access into the home for year-round convenience. Packed with smart upgrades, including hot water on demand and a high-end rubber roof, giving you long-term peace of mind with virtually no maintenance concerns. Homes of this caliber and flexibility don’t come along often—especially in such a sought-after, established neighborhood. Book your showing today! (id:57594)
48324 834 Highway
Rural Camrose County, Alberta
Outstanding acreage living in this immaculate sprawling bungalow located only 15 minutes from Camrose! Talk about checking all the boxes! This 1972 square foot home is fully finished with an oversized attached double garage, sits on just over 9 acres of land, with highway access, and boasts a 40 x 60 fully finished work shop with 3 bay doors! You and the family are going to absolutely adore this beautiful home from the moment you walk in the front door with its spacious entry that leads right into the large living room with gas fireplace that looks upon your mammoth patio with natural gas hooked up for your BBQ. In the dining area you’ll find lots of room for a large dining table and a built in desk which also currently houses the security system. A 10 foot long island with breakfast bar centers the kitchen that showcases a large corner pantry and a wealth of cabinets, drawers and counter space that will make large dinners a breeze. Off of the kitchen, is main floor laundry and a two piece bath. On the other side of the kitchen is access to the heated double garage which features a large mud room for all the kid’s jackets, bags and hockey gear! On the main floor you’ll also find the massive primary bedroom that holds a 3 piece en-suite and walk-in closet. Along with the primary bedroom, there are two generously sized bedrooms and a 4 piece bath. As you head into the fully finished basement you’ll love the gigantic family room and the two enormous bedrooms! The basement also boasts a 3 piece bathroom, great storage area and a utility room you can actually maneuver in! That is only the house, we can’t forget about the heated 40 x 60 shop with its 3 bay doors with space for all the toys and a convenient loft for storage. This shop also holds the two large cisterns for the home so you never have to worry about the well freezing up. In the front yard, you’ll enjoy all the green space, a small dugout and multipurpose concrete pad with in-floor heat, which is al so in the house, that has been used to hold a swimming pool in the summer and a small skating rink in the winter. With a large tree house in the back, a private hot tub set up behind the home and all the space to activities; this is the perfect family home for you to live, work and play! (id:57594)
6134, 25054 South Pine Lake Road
Rural Red Deer County, Alberta
Whipering Pines Resort is calling, this is the answer!! Situated just off hole 13’s tee box of the Whispering Pines Golf Course the lot is currently utilized as an RV lot. The land is prepped for a dream home of your choice, RV, RTM, custom-framed, or park model, your choices are abundant. Gated secure community access to the clubhouse, which features The Pines restaurant & lounge with lake view patio, pool & hot tub with change rooms, gym, and laundry facilities. The 18-hole championship golf course winds through the community,. The park offers a tennis/pickleball court, playground & beach volleyball court. There are limited boat slips available for rent operated by various firms located at Lakeside Resort, Sandy Cove and Whispering Pines. beach access can be found behind the club house and has a playground area on the beach. Come join us at the lake this summer!! (id:57594)
11, 6200 67a Street
Red Deer, Alberta
Unlock the potential of this 1,702 sq ft commercial unit located in the bustling Heritage Plaza, just off 67th Street. This adaptable space is ideal for a wide range of businesses, from retail and training facilities to boutique shops and event-based services. Some Key Features include Open-Concept Layout with flexible floor plan. Private Washroom included for convenience. High Visibility Location with great foot traffic. Join a vibrant plaza alongside established businesses like a bowling alley, spa, and costume retailers. Whether you're launching a new venture or expanding your presence, this location offers excellent exposure, easy access, and abundant parking for staff and clients. Additional Rent of $794.15/month. (id:57594)
237, 41251 Range Road 210
Rural Camrose County, Alberta
Welcome to your dream escape at Braseth Beach - an exclusive gated lakefront community on the north shore of Buffalo Lake. Tucked into a beautifully landscaped lot with flat walkout access right to the shoreline, this one-and-a-half-storey luxury home is built for year-round comfort, connection, and relaxation. Inside, you'll find a warm and inviting open-concept main floor with a stunning wall of south-facing windows that frame panoramic lake views. The classic brick-faced fireplace adds charm and coziness, while the eat-in kitchen with center island and corner pantry makes entertaining effortless. The spacious primary suite is a lakeside sanctuary - complete with high ceilings, walk-in closet, updated ensuite with jetted soaker tub, and garden doors opening to your private deck. Imagine waking up to tranquil water views every day. A second tucked-away bedroom with a nearby full bath offers great privacy for guests or family. Upstairs, the open loft adds even more flexibility - a perfect spot for a quiet reading corner, home office, or bonus space for visitors. The fully finished walkout basement includes two additional bedrooms, a theatre room, large living space, tons of storage, and a cold room - plenty of room for family, hobbies, or hosting. The lower bathroom features a custom shower with a beautiful tile surround and bench-type seating, adding both style and convenience. Step outside and walk straight onto your own beachfront paradise. Enjoy the spacious upper deck, perfect for taking in the breathtaking lake views, while the covered patio below offers a shaded retreat. An enclosed seasonal room provides an ideal escape from the elements when needed. This property also includes a heated, oversized detached garage with room for two vehicles, a shop area, and custom workbench - perfect for your tools and toys. Braseth Beach is a true hidden gem, offering a secure, community-oriented feel with amenities like a guest RV park, playground, and boat launch. Just 1 5 minutes to Bashaw for all your essentials. Buffalo Lake offers four seasons of fun - boating, swimming, fishing, skating, snowshoeing, and so much more - making it the perfect place to enjoy every month of the year. Meticulously maintained and truly loved, this home shows undeniable pride of ownership - ready to be passed on to someone who will cherish it just as much. Lakefront homes here are rarely available, because once you're here, you won't want to leave. (id:57594)
4626 58 Avenue
Rimbey, Alberta
Dreaming of building your perfect home? This lot sits on the edge of town in one of Rimbey’s most desirable neighborhoods, with no development to the north for added privacy and views.Rimbey offers the best of small-town living with all the conveniences you need—shopping, schools, an outdoor pool, community center (with hockey, curling, and more), plus unique amenities like an indoor/outdoor riding arena right in town, the Paskapoo Historical Museum and the popular Central Alberta Raceways. Surrounded by beautiful countryside northwest of Red Deer, you’re just an hour to the Rocky Mountains and a little over that to the Edmonton International Airport.The welcoming homes and friendly neighbors on this avenue will make you glad you chose this location to build your dream home. (id:57594)
4707 39 Street
Camrose, Alberta
High visibility high exposure property ready for your growing business. This property which consists of 3 lots and over 4 acres of land has a well looked after main building(60x88) This main building has multiple offices, staff/board rooms, reception desk and attached heated shop bay with overhead doors. Building 2 consists of a 40x72 heated shop with washroom. The 3rd building is a double garage that is great to park machinery in or use for extra storage and could easily be heated if desired. Perimeter fence, 220 power(440 available)excellent compaction and yard site and sitting on 3 titles, properties like these don't come on the market that often. If your needing more space in Camrose this could be the property for you. (id:57594)
24 Railway Avenue
Erskine, Alberta
Looking for the perfect location to run your business or expand your investment portfolio? This commercial property in Erskine, Alberta, offers everything you need to move in and get to work. Situated directly on busy Highway 12, the site provides excellent visibility and easy access for your customers. With commercial zoning, the building’s design allows for a wide range of business uses, making it ideal for owners or tenants in automotive and marine, trades, retail, storage, or service industries. Built in 2002, the 4000 sq ft building is constructed with durable aluminum siding and roof, featuring a large, flexible shop space with an overhead door and in floor heat. The building includes an entrance, separate office spaces, and a bathroom. The whole property is 0.77 acres, with a fully fenced storage yard and gate, providing room for storage, equipment, or vehicles. In addition, there is plenty of off-street parking in front of the building, providing convenience and accessibility for customers and staff. Erskine is just a 10 minute drive to Stettler, 12 minutes to Buffalo Lake and its many communities, and a 45 minute commute to Red Deer, making this property well-positioned to attract both local and regional business. This is an excellent opportunity to secure a high-visibility property with long-term value and diverse leasing potential in the heart of Central Alberta! (id:57594)
62013 Twp Rd 462a
Rural Wetaskiwin No. 10, Alberta
Rich in history, this grandeur lakeside acreage is amoung the last of its kind! The waterfront views offer breathtaking sunsets and morning sunrises you cannot wait to wake up to. Wide open skies above the custom designed fire pit area elevate your star gaze while mature landscaping and farm land surrounds you in privacy. Spanning over 250 feet of shoreline, let your dreams sore! Step onto the wrap around deck and into the main level where the kitchen and dining room take full advantage of southeast facing lake views. Cozy up in the east wing where the hot tub overlooks the lake and the fireplace connects the spacious living room. Two bedrooms and 5pc bathroom complete the main floor. Downstairs, the character of this 1960s farm home shines. With room to develop as you like, the walk out basement would make for a great games room, wet bar area or hobby space. Currently used for generous storage, it also features a bathroom, laundry and bedroom. Step outside and nestle into the covered patio area. Listen to the sounds of birds sing and gentle crash of waves along the docks. Thoughtful landscaping highlights the historic roots where Hiland Spruce Estates originated; boasting perfect blends of sun and shade. The NE corner of homesteading acres even features an adorable school house, rustic trapper’s cabin and well built 24’ x 14’ shed. The large 32’ x 46’ shop is a mechanic’s dream; heated with full size furnace, insulated, concrete pad, windows and 220 power. An expansive machinery shop with more than enough room to park all the vehicles, equipment and toys; features 30 amp RV power and 220v as well! The heightened addition also offers excellent dry storage. Home updates over the years include septic field, water well, shingles and vinyl siding, plumbing, electrical, furnace and remodeled design to its time of the early 90s. Over 27 acres boasting lake front views with flexibility to enjoy as your very own lakeside retreat or a rare investment portfolio addition – spe ctacular opportunity awaits! (id:57594)
416 Legacy Circle Se
Calgary, Alberta
Look no further than 416 Legacy Circle – a stunning Trico Homes Show Home nestled in the highly sought-after community of Legacy. Step inside to experience a thoughtfully designed open-concept layout, featuring a spacious great room that seamlessly connects to the gourmet kitchen and bright dining area – ideal for hosting family and friends. Upstairs, you’ll find a generous bonus room, two well-sized secondary bedrooms, and a luxurious owner’s bedroom complete with an upgraded ensuite designed for comfort and relaxation. If you are looking for a home that truly impresses, 416 Legacy Circle delivers unmatched value and style. Photos are representative. (id:57594)
5403 48 Avenue
Camrose, Alberta
Join current tenants Mirror Lake Dental and Camrose Pharmacy. Excellent opportunity for a number of businesses that could include a medical professional, accountant , law firm and the list goes on. 1360 sq ft and 2140 sq ft available. Or combine them both to have a total of 3500 sq ft. This immaculate new building with excellent high visibility exposure could be ideal for your business. Situated in the heart of the city and directly across from Camrose's iconic Mirror Lake. Built by local builders and a location that truly doesn't get any better. Asking lease rates are $22.50/sqft NNN. (id:57594)
1113, 135 Mahogany Parade Se
Calgary, Alberta
The Braeburn floorplan is a beautifully compact one-bedroom, one-bathroom below grade townhome designed for comfort and efficiency. ZEN townhomes feature superior insulation, triple-pane windows, and advanced construction techniques that keep energy costs low and comfort high. Inside, you'll find a fully equipped kitchen with modern appliances and a convenient eating counter connected to a stylish living area perfect for relaxation or entertaining. The separate bedroom offers a peaceful retreat, and the adjacent bathroom boasts quality fixtures and finishes. This home also includes an outdoor living space, extending your living area and providing the perfect morning coffee or evening relaxation spot. The Braeburn offers a smart, efficient introduction to homeownership. Every square foot of this home is thoughtfully designed to maximize functionality, energy efficiency and style. Photos are representative. (id:57594)
39061 Range Road 220
Rural Stettler No. 6, Alberta
Tucked just off pavement and only 15 minutes from Stettler, this 9.61-acre property blends practicality with peaceful country charm. The mature yard site offers a private, well-established setting—complete with tall trees, open lawn, and room to expand or just breathe a little easier.The home has seen thoughtful updates, including new shingles, flooring and paint in February 2025, and offers 1,732 ± sq ft living space across two levels. Inside, you’ll find three bedrooms, one full bath, and a functional floorplan that keeps daily living simple and efficient. Natural light flows through large windows, while modern vinyl plank flooring ties the spaces together in a clean, cohesive look. The kitchen features solid oak cabinetry, updated lighting, and a clear line of sight into the yard. A bright dining area walks out to the south-facing deck—perfect for taking in prairie views or keeping an eye on the yard. Downstairs offers a large open area, laundry zone, mechanicals, and solid concrete block walls—a good base with options for future finishing if desired.Outdoors, the 36 ft x24 ft detached garage gives you ample space for vehicles, tools, or workspace with two overhead doors and power service. The land is a mix of 8.41 ± acres of cleared pasture, 0.61 ± acres treed, 0.75 ± acres low, and roughly half an acre in the yard site—giving you plenty of room to graze animals, expand your garden, or add additional infrastructure. Zoned Agricultural and bordering the community of Nevis, this parcel offers flexibility for hobby farming, homesteading, or simply settling into rural life with solid infrastructure already in place.Commuting is convenient with quick access to Hwy 12—just 25 minutes to Joffre or 15 minutes to Stettler. Whether you're looking for a starter acreage, a small-scale farm site, or a retreat with space to grow, this property brings solid bones and a great location together in one workable package. (id:57594)

