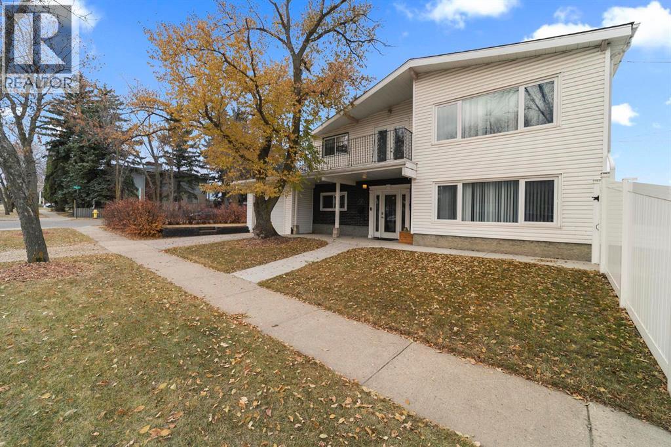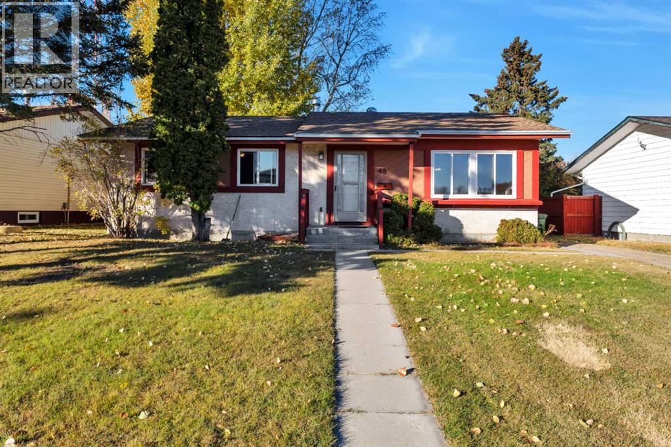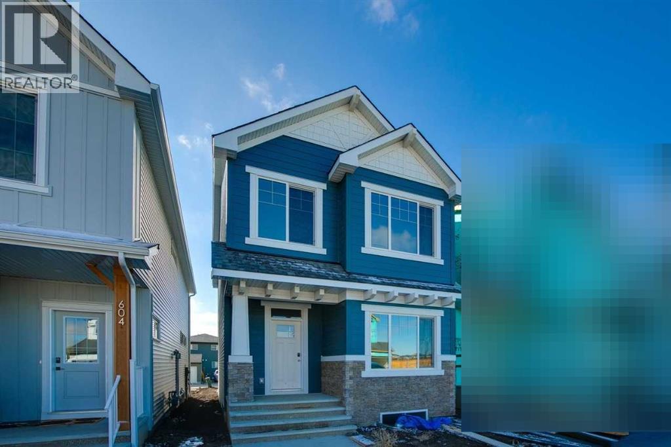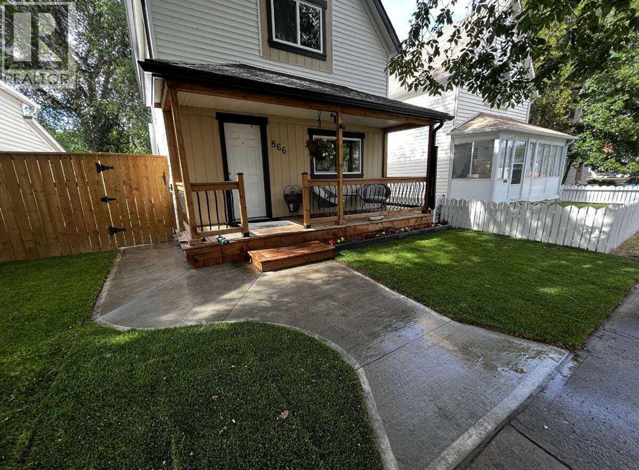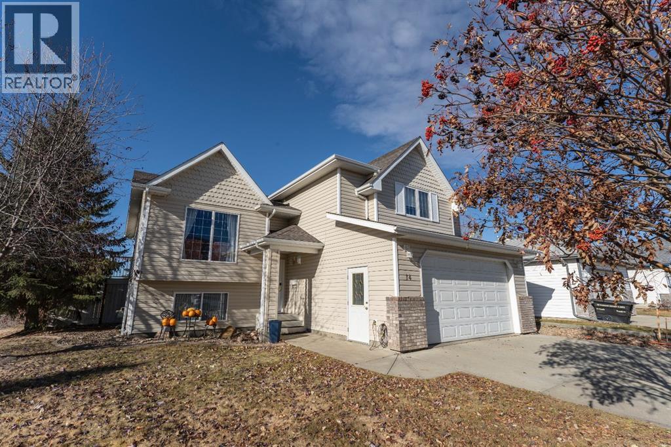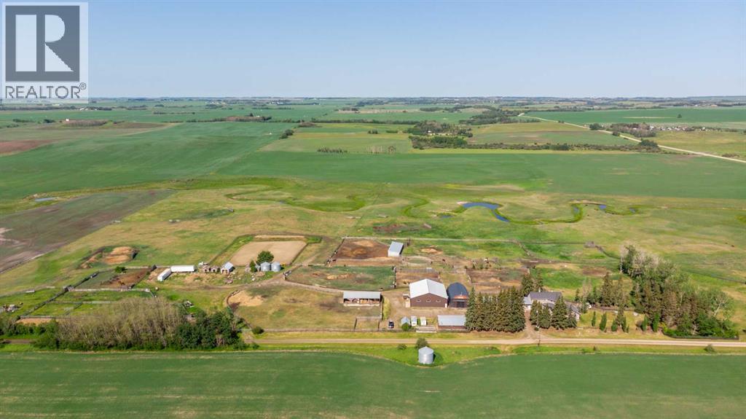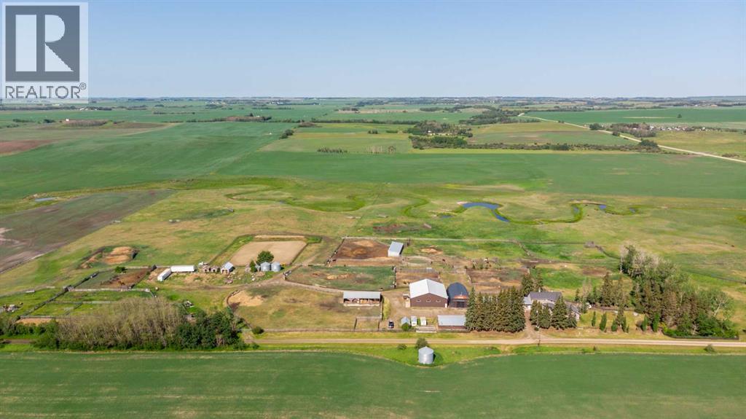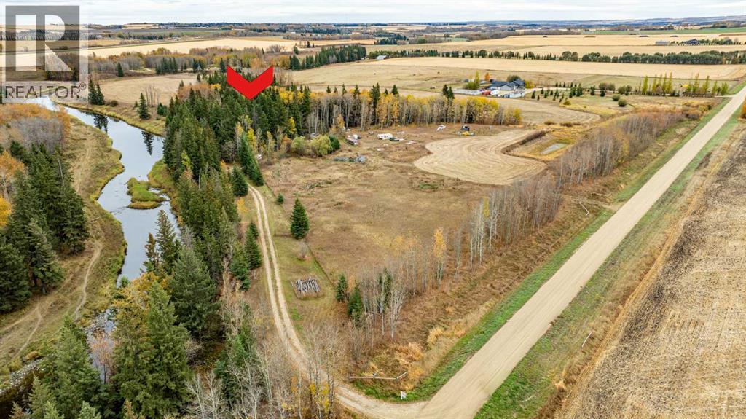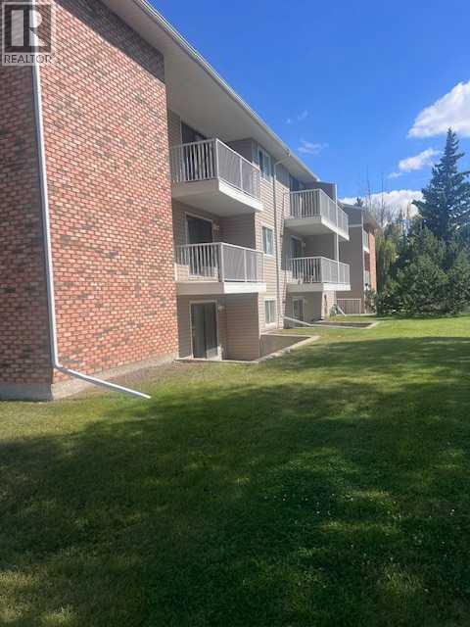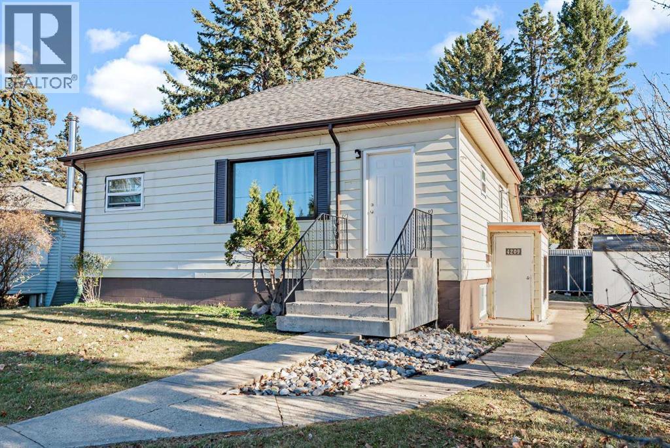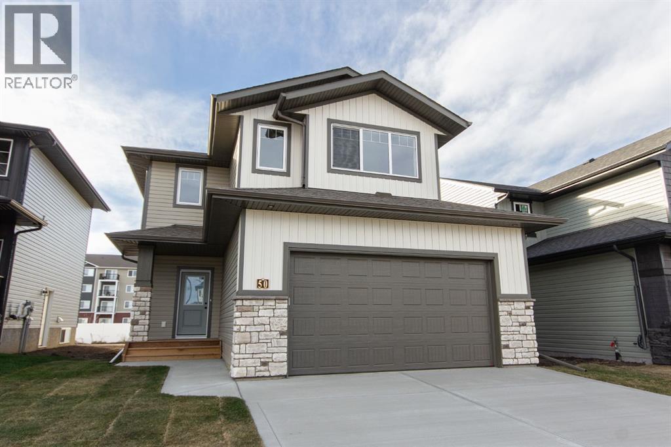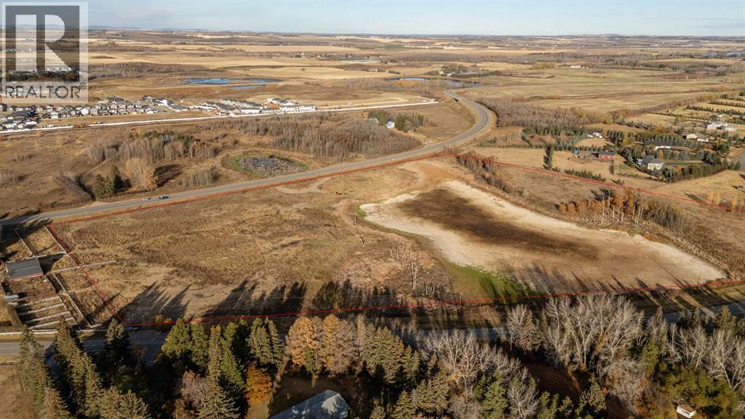42 Grand Drive
Camrose, Alberta
Welcome to 42 Grand Drive – Well-Maintained 4 Bedroom Home in a Great Location! This well-cared-for 4-bedroom home offers comfort, functionality, and a fantastic location. The property features an attached single-car garage, a beautifully landscaped backyard with a vinyl fence, and an upper-level deck perfect for relaxing or entertaining. Inside, you’ll find a warm and inviting layout that’s been well looked after over the years, showing true pride of ownership throughout. Located in a desirable neighborhood, this home is close to schools, walking trails, and the golf course, offering the perfect blend of convenience and outdoor living. A wonderful opportunity for families or anyone looking for a move-in-ready home in a great community! (id:57594)
48 Halladay Avenue
Red Deer, Alberta
Affordable Bungalow in Highland Green – Endless Potential at $304,900!Here’s your chance to own a fully detached home in a mature Red Deer neighbourhood at an unbeatable price. This 1155 sq.ft. bungalow, built in 1977, sits on a spacious lot in Highland Green, offering excellent value and opportunity for buyers looking to invest in sweat equity or create their dream home.The main floor features a classic layout with a bright front living room, adjoining dining area, and a functional kitchen ready for your personal touch. Three bedrooms and a full bathroom complete the main level, providing ample space for a family or first-time buyer. This home also features a half bath off the primary bedroom - not something all homes of this era have!The partially finished basement adds additional living potential with a large rec room area, den, and plenty of room for future development. Outside, the property includes a generous yard with mature trees, off-street parking, and space to add a garage if desired.An affordable entry into Red Deer’s detached housing market with nearby parks, schools, and shopping, this Highland Green location offers convenience and community at a price point that’s hard to beat.Listed at $304,900 – opportunities like this don’t come often! (id:57594)
600 Buffaloberry Manor Se
Calgary, Alberta
Welcome to the beautifully designed Onyx model, where style meets functionality. Built by a trusted builder with over 70 years of experience, this home showcases on-trend, designer-curated interior selections tailored for a home that feels personalized to you. Energy efficient and smart home features, plus moving concierge services included in each home. The kitchen features stainless steel appliances, a chimney hoodfan & walk-in pantry. Enjoy quartz countertops with undermount sinks, LVP flooring on the main and in wet areas, and a rear deck with BBQ gasline rough-in. The main floor also includes a versatile den. Upstairs offers a cozy loft and a spacious primary bedroom with walk-in shower. Windows throughout provide plenty of natural light. The fully developed basement of this home features a ONE BEDROOM LEGAL SUITE including full bathroom, 9' ceilings and convenient side entrance. This energy-efficient home is Built Green certified and includes triple-pane windows, a high-efficiency furnace, and a solar chase for a solar-ready setup. With blower door testing that can may be eligible for up to 25% mortgage insurance savings, plus an electric car charger rough-in, it’s designed for sustainable, future-forward living. Featuring a full range of smart home technology, this home includes a programmable thermostat, ring camera doorbell, smart front door lock, smart and motion-activated switches—all seamlessly controlled via an Amazon Alexa touchscreen hub. Photos are representative. (id:57594)
866 Balmoral Street Se
Medicine Hat, Alberta
For more information, please click the "More Information" button. Fully renovated and move-in ready, this 1,203 sq. ft. 3-bed, 2-bath home in River Flats, Medicine Hat—originally built in 1909—was completely gutted and rebuilt inside and out about five years ago, blending character with modern comfort and quality craftsmanship. You’ll love the high-end kitchen with quartz countertops, subway tile, stainless steel appliances, and a large centre island that opens to an airy, open-concept living area. Stylish laminate flooring runs throughout, complementing the clean, matching modern finishes. The bathrooms are beautifully updated, featuring a 4-piece main bath with a stand-alone tub and a renovated 3-piece ensuite. Major systems are all newer, including the furnace, central A/C, hot water tank, electrical, and plumbing, and a partial metal roof adds durability and excellent snow drainage. Outside, enjoy a wraparound deck with gazebo, a fire pit, and a shed, plus a fully fenced yard with new concrete at the front and back, convenient alley access, and space for a future garage. Everything has been done—just move in and enjoy. Set in a quiet, established neighbourhood close to parks, schools, downtown, and the river valley, this home delivers convenience and comfort in one complete package. (id:57594)
14 Riviera Drive
Lacombe, Alberta
Beautifully renovated and meticulously cared for, this nicely updated modified bi-level is just steps from parks, playgrounds, walking trails, schools, and so much more! Features of this home include RV parking, central A/C, 9' and vaulted ceilings, in-floor heat in the basement, granite counter tops, and updated flooring throughout. Step inside to a large entry that leads up into a wide open main floor layout with an abundance of windows that fill the space with natural light throughout the day. The kitchen has been updated with stylish granite counter tops, new backsplash, stainless steel appliances, large pantry, and a massive island with butcher block counter top, added storage, and an eating bar. The adjacent dining room flows into the huge living room space which has room for the whole family and is perfect for gatherings. Two nicely sized bedrooms on the main floor share an updated 4 pce bath with granite counters, updated fixtures, and updated vinyl floors. Upstairs you'll find a spacious and private primary bedroom with it's own updated 4 pce ensuite and walk in closet, and there's a great bench seat area next to the window which would be a perfect space to curl up with a good book. The basement is fully finished with a large family room and rec room space, and the family room is wired for surround sound for watching the game or family movie nights. A 4th bedroom, office, and 3 pce bathroom and laundry room space with folding counter and cabinetry complete your basement development, and the whole space is warmed with cozy in-floor heat. The attached garage is fully finished and offers great storage and a warm space for your vehicles. The huge backyard is fully fenced and has a large RV parking area that will easily accommodate a motorhome or large 5th wheel. This home shines with pride of ownership throughout and is a pleasure to show. Quick possession is possible. (id:57594)
34156 Range Road 270
Rural Red Deer County, Alberta
A Rare Opportunity to Own a Fully-Equipped 79.57-Acre Ranch—Set Up for Horses, Cattle & Country Living. Larger properties with this level of infrastructure don’t come along every day. Whether you’re an equestrian enthusiast, cattle rancher, or simply craving wide open space and self-sufficient living, this versatile property offers the ultimate blend of functionality, freedom, and rural charm.At the heart of the property is a spacious 3,283 sq.ft. home with original smaller home built in 1948 and a two storey addition newly built and attached in 2004. This is uniquely designed for large families. With four generously sized bedrooms, three full bathrooms, and bright, open living spaces, there’s room for everyone to thrive. Main floor laundry, tons of storage, and a layout that balances privacy and connection make everyday life smooth and comfortable. Enjoy your morning coffee or evening sunsets on the covered front porch, soaking in views of your own private paradise. A double attached garage adds secure parking and extra room for tools, tack, or gear.Turnkey Ranch Setup – Everything You Need is Already Here. This property is fully developed for horses and cattle, offering an incredible range of outbuildings and amenities. Including a 36x60 Barn with 3 tie stalls and 8 box stalls, 60x72 Indoor Arena—perfect for year-round training or easily convertible to a massive shop, Dedicated Hay Storage to keep your feed dry and secure, Animal Shelter for added protection during rough weather, 60 ft Round Pen for groundwork, lunging, or training, 10 Stock Waterers, Multiple Storage Buildings for equipment, feed, or personal use and a well-planned corral system for efficient animal handling and management. A creek meanders through the land, adding not only natural beauty but also a valuable secondary water source. Expansive pastures and a functional layout mean you can bring livestock and get to work or enjoy your hobby without having to build from scratch.Conveniently locat ed just a short drive to Olds, Innisfail, and Red Deer, you'll enjoy the tranquility of country life with the convenience of nearby amenities and services.Whether you’re looking for a working ranch, an equine training facility, or a peaceful family homestead with room to grow—this rare gem checks every box. (id:57594)
34156 Range Road 270
Rural Red Deer County, Alberta
A Rare Opportunity to Own a Fully-Equipped 79.57-Acre Ranch—Set Up for Horses, Cattle & Country Living. Larger properties with this level of infrastructure don’t come along every day. Whether you’re an equestrian enthusiast, cattle rancher, or simply craving wide open space and self-sufficient living, this versatile property offers the ultimate blend of functionality, freedom, and rural charm.At the heart of the property is a spacious 3,283 sq.ft. home with original smaller home built in 1948 and a two storey addition newly built and attached in 2004. This is uniquely designed for large families. With four generously sized bedrooms, three full bathrooms, and bright, open living spaces, there’s room for everyone to thrive. Main floor laundry, tons of storage, and a layout that balances privacy and connection make everyday life smooth and comfortable. Enjoy your morning coffee or evening sunsets on the covered front porch, soaking in views of your own private paradise. A double attached garage adds secure parking and extra room for tools, tack, or gear.Turnkey Ranch Setup – Everything You Need is Already Here. This property is fully developed for horses and cattle, offering an incredible range of outbuildings and amenities. Including a 36x60 Barn with 3 tie stalls and 8 box stalls, 60x72 Indoor Arena—perfect for year-round training or easily convertible to a massive shop, Dedicated Hay Storage to keep your feed dry and secure, Animal Shelter for added protection during rough weather, 60 ft Round Pen for groundwork, lunging, or training, 10 Stock Waterers, Multiple Storage Buildings for equipment, feed, or personal use and a well-planned corral system for efficient animal handling and management. A creek meanders through the land, adding not only natural beauty but also a valuable secondary water source. Expansive pastures and a functional layout mean you can bring livestock and get to work or enjoy your hobby without having to build from scratch.Conveniently locat ed just a short drive to Olds, Innisfail, and Red Deer, you'll enjoy the tranquility of country life with the convenience of nearby amenities and services.Whether you’re looking for a working ranch, an equine training facility, or a peaceful family homestead with room to grow—this rare gem checks every box. (id:57594)
40523 Range Road 14
Rural Lacombe County, Alberta
Private 30-Acre Riverfront Paradise! Welcome to a truly special property — a rare opportunity to own 30 acres of natural beauty right along the river’s edge. This remarkable piece of land offers the perfect blend of open farmland, peaceful forest, and stunning water views — all tucked away behind a private gate that leads you into your very own hidden paradise. With approximately 17 acres of fertile, open field and 13 acres of mature forest, this land offers endless possibilities. Whether you dream of raising animals, growing your own crops, or creating a private hobby farm, this property provides the space, privacy, and natural resources to bring those dreams to life. The river views stretch beautifully across the property, offering a serene backdrop for morning walks, evening campfires, or simply enjoying the sights and sounds of nature. The property features an older walk-out cabin with an additional mobile home that was added later, both built in the late 1970s to mid-1980s era. While the structures require extensive work and updates, they provide a great starting point for someone with vision and creativity — whether you plan to renovate, rebuild, or design your dream home overlooking the river. The location, the land, and the potential make this a truly one-of-a-kind opportunity. The property also includes an older well and septic system, reflective of the original homestead setup. With some modernization and care, this land can once again become a thriving country retreat or working farm. Imagine a place where your animals roam freely, your garden thrives in the sunshine, and your mornings begin with the sound of the river flowing by. Properties like this rarely come to market — a full 30 acres of usable land with a mix of farmland, forest, and riverfront is hard to find. Whether you are looking for a peaceful weekend getaway, a place to build your forever home, or a piece of land to pass down for generations, this property checks every box for beauty, privac y, and potential. Come see what makes this place so special. Once you drive through the gate and follow the winding path toward the river, you’ll immediately feel the peace and magic of this private retreat. This is more than land - it’s an opportunity to create the lifestyle you’ve always dreamed of. Don’t miss the chance to own your own piece of riverfront paradise - 30 acres of possibilities await! Note river in not on the property but on the border. Note: 60 x 14 mobile home is attached to the cabin ad plumbed and heated all together, basement is only under the cabin. (id:57594)
301, 49 Bennett Street
Red Deer, Alberta
Nice South Hill Location close to shopping, walking trails, transit, dining and convenience. Check out this nicely renovated property with brand new vinyl plank flooring and fresh paint throughout including the kitchen and bathroom cabinets. The ceiling was completely redone, and this home has all new blinds. Super clean and ready for quick possession. The building has also received its share of upgrades over the last few years with upgraded windows, patios, upgrades to rooftop drainage system, soffits and fascia. First time home or investment - maybe downsizing -this property could be yours!!! (id:57594)
4209 43 Avenue
Red Deer, Alberta
Welcome to 4309 43rd Ave, a prime investment property in the heart of Red Deer! This spacious home has been thoughtfully updated, featuring new shingles, new windows, fresh paint, and new flooring throughout, offering a modern and low-maintenance appeal. The main level showcases an open-concept living area with abundant natural light, flowing into a functional kitchen, and includes three spacious bedrooms perfect for family or rental use.The fully finished basement enhances the property’s potential with four additional bedrooms and two bathrooms, making it an ideal choice for generating rental income or multi-family living. Situated in a desirable location close to schools, parks, and amenities, this property is a fantastic opportunity to invest in a move-in-ready home with strong value appreciation. Don’t miss out—this one won’t last long!The fully finished basement extends the property's appeal, boasting an additional four bedrooms and two bathrooms. Whether you're looking to generate rental income or create a multi-family living space, this property delivers outstanding potential. Located in a prime area close to amenities, schools, and parks, 4309 43rd Ave offers convenience and promising growth in value. Don’t miss out on this incredible investment opportunity! (id:57594)
50 Turnbull Close
Red Deer, Alberta
Situated close to the numerous amenities of Timberlands and Clearview Market, a school, and numerous parks and playgrounds, this brand new Laebon home is the perfect place to grow your family! This best selling floor plan offers 9' ceilings on the main floor, pot lighting, large windows, and a spacious open living space that is perfect for entertaining. Luxury vinyl plank runs throughout the main floor for the best in low maintenance and durability. This spacious kitchen offers raised two tone cabinetry, quartz counter tops, stainless steel appliances, island with eating bar and under mount granite sink, and a walk in pantry, while the adjacent eating area is large enough to accommodate the whole family. The living room and dining space enjoy views over the yard, and a sliding glass patio door provides access to the rear deck. The second floor offers a spacious and bright bonus room, two generously sized kids rooms that share a 4 pce bath, and convenient upper floor laundry. The primary suite is large, and the ensuite is a great place to start and end your day, with dual sinks, a freestanding soaker tub, oversized shower, water closet, and spacious walk in closet. The attached garage offers a floor sump and is insulated, drywalled, and taped. If you need more space, the builder can complete the basement development for you, and allowances can also be provided for blinds, and a washer and dryer to make this a completely move in ready package. 1 year builder warranty and 10 year Alberta New Home Warranty are included. Immediate possession is available, and GST is already included in the purchase price. Taxes have yet to be assessed. (id:57594)
39440 C&e Trail
Blackfalds, Alberta
This beautiful 20 Acre Parcel is located on the edge of Blackfalds. It is in the Area Structure Plan and is slated to be future residential. No building can take place until the town services are brought in by the owner. For now, it's a great place to have a few animals on and bring your RV in on the weekend. (id:57594)

