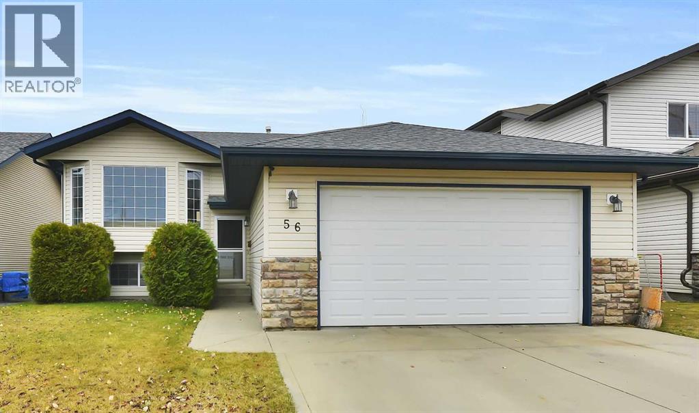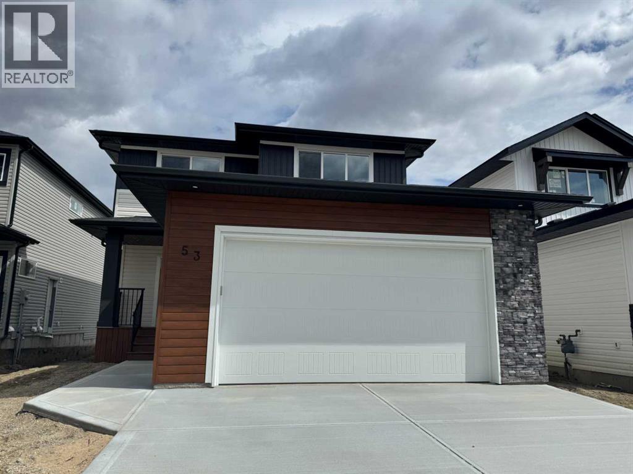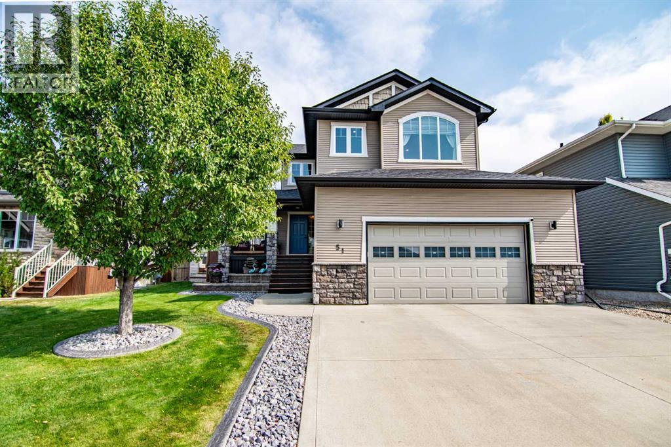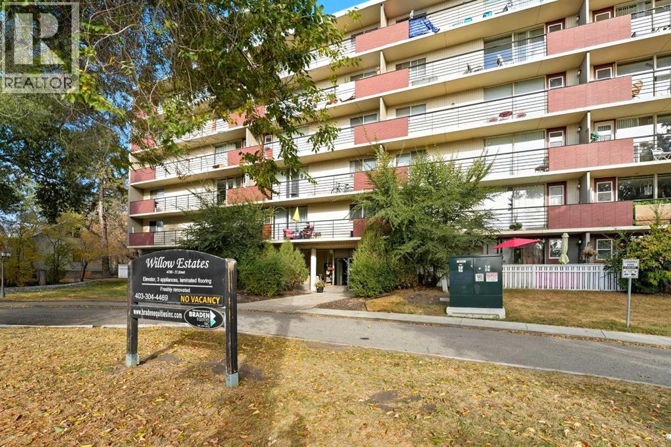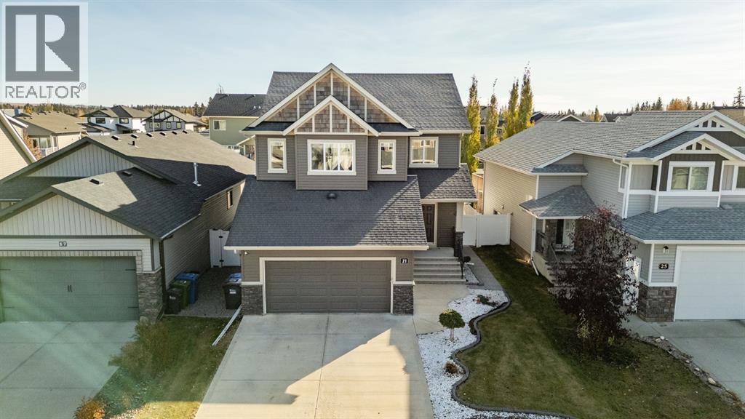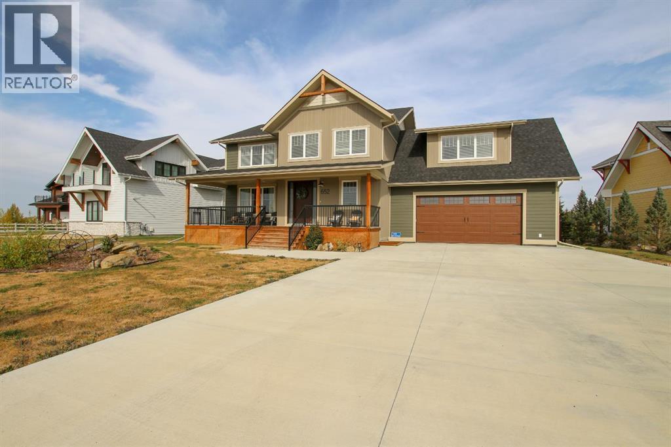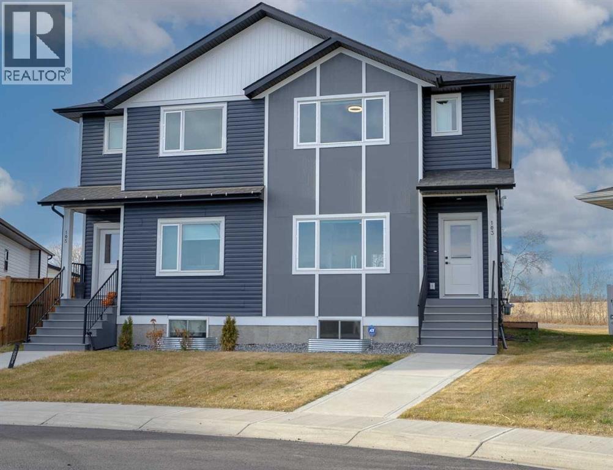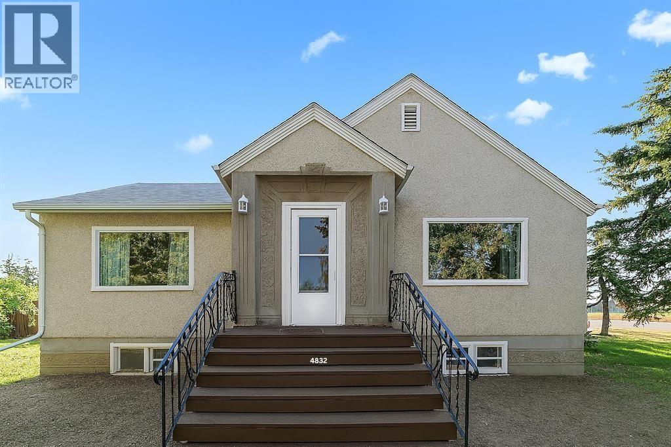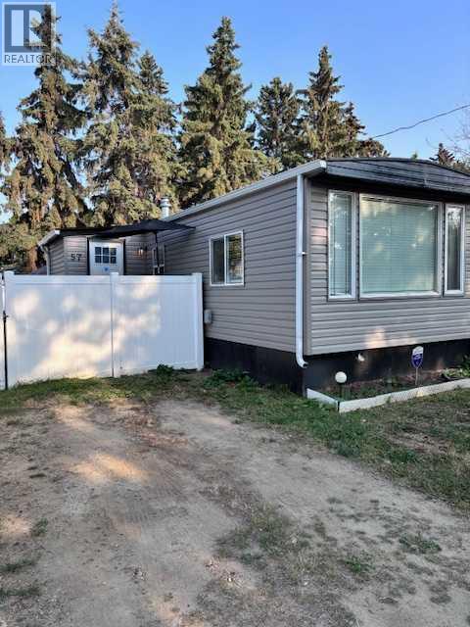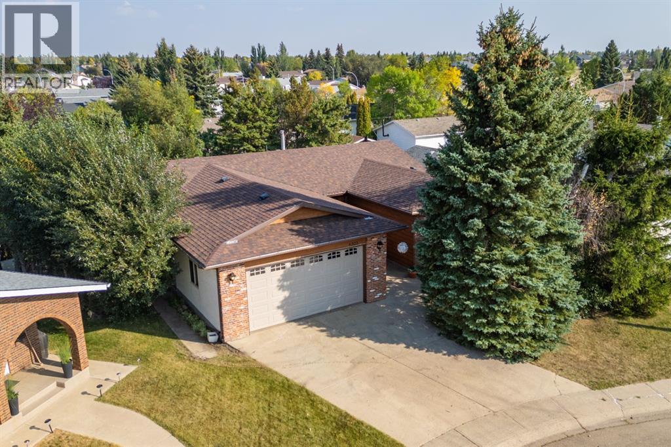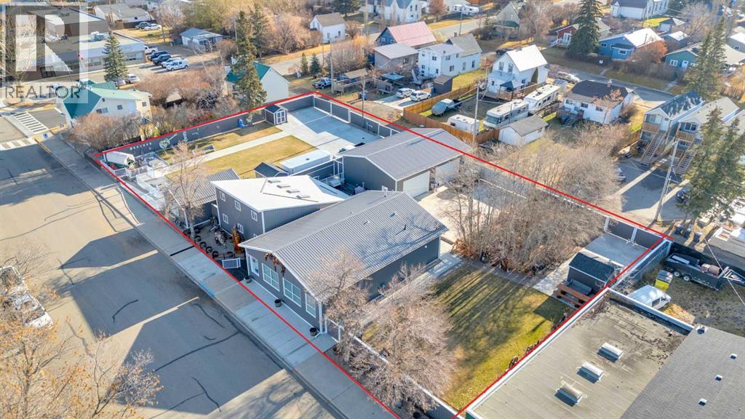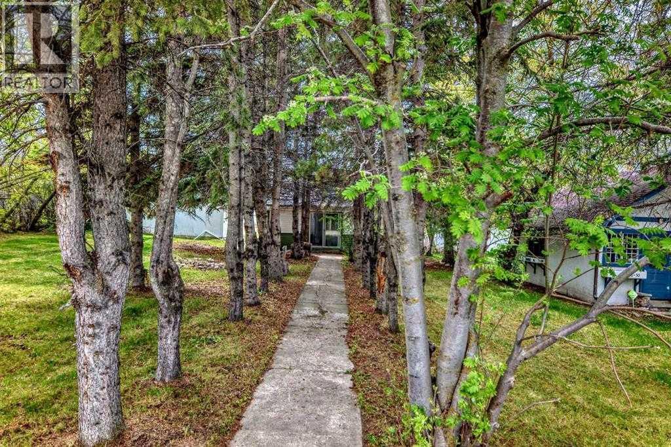56 Allwright Close
Red Deer, Alberta
Welcome to this beautifully maintained 1,325 sq. ft. bilevel located in a desirable community, perfectly suited for a new family. With a fully developed basement, 5 bedrooms, and 3 full bathrooms, this home offers both space and comfort. Tall vaulted ceilings greet you as you enter, highlighting the bright, open-concept design. This no-carpet home is ideal for anyone with allergies or asthma. The living room features expansive west-facing windows and a central gas fireplace with stone accents and a mantle—perfect for hanging Christmas stockings. The thoughtful layout keeps the living room connected to the rest of the main floor while still allowing easy furniture placement. The kitchen boasts a large center island with ample pots-and-pans drawers and a functional corner pantry. Kitchen appliances were all updated in 2023. Adjacent to the kitchen, the dining area offers large windows and access to the 10' x 13' deck. Out back, you’ll find six raised garden beds, a spacious yard ideal for family gatherings, and a convenient shed area beneath the deck for storage. The main floor was updated in 2024 with new ceramic tile and hardwood flooring—tile in the bathrooms, kitchen, and dining room, with hardwood throughout the living room, bedrooms, and hallway. Three bedrooms are located on the main level, including the primary suite with its own 3-piece ensuite and walk in closet, plus two additional generously sized bedrooms and a full bathroom. The lower level features a wide-open family room (33' x 17') with 9-foot ceilings, two more bedrooms, and another full bathroom. A designated gear/storage room provides space for all of life’s extras. Parks, shopping, restaurants and schools are all within walking distance. Additional highlights include: insulated 22' x 22' garage, air conditioning and in-floor heat, shingles and hot water tank replaced in 2020, HRV - heat recovery ventilator for improved air quality and energy efficiency. (id:57594)
53 Emmett Crescent
Red Deer, Alberta
THIS MAGNIFICENT NEW BUILD TWO STOREY WITH AN UPPER LEVEL BONUS ROOM IS SITUATED ON A QUIET STREET IN THE MUCH SOUGHT AFTER AREA OF EVERGREEN, a subdivision that is designed for peace and seclusion with a water feature and an extensive green space for trails, biking and walking! Five minutes from the Riverbend Golf and Recreation Center and equal distance to shopping at Clearview Market Square and Timberlands Market with elementary and high schools close by. Fabulous floor plan and gorgeous finishings with crisp white linen paint throughout! Elegant and spacious entry leading to the rear EAST FACING OPEN PLAN LIVING/DINING/KITCHEN with 9 ft ceilings and luxury vinyl plank flooring throughout! The Chef's Dream Kitchen has white cabinetry/quartz countertops/center island with expresso stained maple cabinetry and breakfast bar/pantry and all stainless steel appliances including fridge with water and a view to the Living Room which has an Electric Fireplace with Floor-To-Ceiling Dark Grey Stone Surround. Directly across from the Kitchen is a good sized Dining Area with garden door access to the 14' x 10' deck with metal railings. There is a convenient MAIN FLOOR LAUNDRY and 2 PCE BATH! The upper level presents the BONUS ROOM, a very spacious Primary Bedroom with a REMARKABLE OVERSIZED WALK IN CLOSET (12'11"x 5'1") and stunning 3 PCE ENSUITE WITH DOUBLE SINKS AND A 5 FT SHOWER WITH FULL TILE SURROUND + two good sized secondary bedrooms and a 4 pce main bath. Quartz countertops in all bathrooms with tile flooring in the 4 pce bath and ensuite. .... Basement is open for development with roughed in underslab heat and roughed in for an additional 4 pce bath. THIS GORGEOUS HOME IS IMMEDIATE POSSESSION! The Annual HOA Fee for the year 2024 was $125 + GST ($131.25)...... The 2025 Annual HOA Fee is set at $130 + gst = $136.50. (id:57594)
51 Illingworth Close
Red Deer, Alberta
Pride of ownership in this upgraded, executive-built two storey home located on a quiet Close. The curb appeal is highlighted by a welcoming covered front veranda, with the front stairs rebuilt in 2023. Inside, the open-concept floor plan showcases a two-toned maple kitchen with crown moldings, full tile backsplash, a raised eating bar island, and a convenient walkthrough pantry. The appliances have been updated in recent years, complementing the timeless design. The dining area offers access to the deck with a BBQ gas line and the landscaped backyard with an irrigation sytem for easy watering, while the living room features a cozy gas fireplace and hardwood floors, main floor was recently painted as well (January 2025). The laundry has been relocated to the basement, but main floor hookups remain available in the mud room if desired. Upstairs, a spacious west-facing family room fills with natural light and captures incredible sunsets and gives mountain views on clear days. The king-sized primary suite offers a beautifully renovated 4-piece ensuite with double sinks and a tastefully designed oversized shower. Two additional bedrooms and a 4-piece bathroom complete the upper level. The basement is open for future development, already pre-plumbed for in-floor heating and a fourth bathroom, with space for additional bedrooms and a finished flex/gamers paradise room. Recent updates include fresh paint throughout (including ceilings), upgraded carpet with premium underlay, and replacement of all upstairs windows (around 2020–21). Major maintenance items have also been addressed with new shingles (2024) and a new hot water tank (2024), ensuring peace of mind for years to come. The exterior is equally impressive, featuring curbed landscaping, a concrete patio, and a repainted fence (2021), all contributing to a finished and well-cared-for outdoor space. Completing the property is an oversized 24X26 heated garage with in floor drains. A well cared for property ready for new owners! (id:57594)
306, 4700 55 Street
Red Deer, Alberta
Bright and cozy TWO bedroom, 1 bathroom, FULLY FURNISHED, freshly painted condo provides affordable and inviting living space to call home. This end unit is located on the third floor with in-suite storage. Kitchen is complete with NEW fridge, NEW stove, NEW dishwasher, lots of cupboards and the spacious, covered balcony is wonderful for that morning coffee and evening wine. Unit has a NEW air conditioner and the furniture is also NEW! Perfect for the first time buyer or investor! (id:57594)
5905 61 Avenue
Ponoka, Alberta
Welcome to this charming home in the desirable Lucas Heights community of Ponoka! Featuring 5 bedrooms, 3 bathrooms, this property offers plenty of space for family living. The yard is a gardener’s dream—beautifully landscaped with vibrant flowers, fruit trees that produce delicious plums, a productive garden, and a gazebo-covered back deck perfect for relaxing or entertaining.Inside, the home shines with a fully renovated kitchen (2022) boasting a gas stove, brand-new dishwasher (never used), and a kitchen full of modern appliances. Major updates bring peace of mind, including new shingles (2023), as well as a new furnace and hot water tank (2022). A heated double-car garage adds convenience, along with permanent Christmas lights already installed and ready for the season.Located close to parks, the hospital, and schools, this property combines comfort, updates, and outdoor beauty—truly a gem in Ponoka! (id:57594)
11 Aimie Avenue
White Sands, Alberta
Tucked away in the peaceful lakeside community of White Sands, this immaculate 0.48-acre property offers the ultimate blend of comfort, character, and recreation. Surrounded by mature trees and lush landscaping, this thoughtfully crafted 4-bedroom, 3-bathroom walk-out home is a private escape just minutes from the beach. WITH OVER 3100 SQ. FT of beautifully finished living space, you’ll find every detail designed for both relaxation and entertaining. The sun-filled main level boasts an open-concept living and dining space with vaulted ceilings, rich woodwork, and a stunning THREE-SIDED FIREPLACE. The chef’s kitchen is the heart of the home, complete with a large island, custom cabinetry, soft-close drawers, and plenty of storage. Step out onto the expansive wrap-around deck for summer BBQs, soak in the hot tub, or unwind in private backyard. The spacious primary suite features private deck access, a luxurious 3-piece ensuite with dual vanities, and a show-stopping walk-in closet. One more bedroom and a full bath round out the main floor. The fully finished walk-out basement includes a cozy family room, two additional bedrooms with outdoor access, a full bathroom, and ample storage. Outside is where the magic continues—gather around one of two fire pits, cook up something delicious in the outdoor pizza oven, or let the kids take over the “bunkie,” a FULLY POWERED 10x16 GUEST CABIN. The OVERSIZED ATTACHED GARAGE has ample space for all your toys vehicles or toys, while the 24x40 HEATED SHOP with wood stove offers endless possibilities for hobbyists or extra storage. Just 25 minutes to Stettler and within 2–2.5 hours of both Edmonton and Calgary, this year-round property is the perfect place to escape, gather, and enjoy life by the lake. THIS HOME MUST BE SEEN TO BE TRULY APPRECIATED. (id:57594)
21 Caribou Crescent
Red Deer, Alberta
Welcome to this stunning two-story 2400 sq ft home located in a quiet, family-friendly neighborhood close to schools, parks, shopping, and scenic walking paths. Designed with both comfort and functionality in mind, this property offers modern style and thoughtful layout throughout.Step into the spacious front foyer, where soaring ceilings extend to the second floor, creating a grand and airy first impression. The open-concept main floor is perfect for entertaining — featuring a bright kitchen with ample cabinetry, a walk-through pantry connecting to both the garage and front entrance, a cozy living room with a fireplace, and an inviting dining area with plenty of natural light. A convenient 2-piece bathroom completes the main level.Upstairs, you’ll find three generous bedrooms, including a beautiful primary suite with a walk-through closet leading to a luxurious 5-piece ensuite featuring dual sinks, a separate shower, and a relaxing soaker tub. The upper level also includes a laundry room for added convenience and a 4-piece main bathroom for family or guests.The unfinished basement awaits your personal touch, offering 9.5–10-foot ceilings and plenty of space to develop into the perfect recreation or living area. Enjoy the comfort of a heated double attached garage, ideal for Alberta winters.This home combines style, space, and practicality — an ideal choice for families looking to settle in one of Red Deer’s desirable communities. (id:57594)
652 Bridgeview Road
Rural Ponoka County, Alberta
FULLY DEVELOPED EXECUTIVE STYLE 2-STOREY IN MERIDIAN BEACH ~ 7 BEDROOMS, 6 BATHROOMS ~ WEST FACING VIEWS OF GULL LAKE & BACKING ONTO THE CANAL WITH A PRIVATE DOCK ~ HEATED GARAGE THAT CAN FIT 4 VEHICLES PLUS A MASSIVE DRIVEWAY ~ Covered front veranda with unobstructed views of Gull Lake welcome you to this thoughtfully built Lakeside retreat, with over 3350 sq. ft. above grade plus a fully finished basement ~ The open concept main floor layout is complemented by high ceilings and large windows overlooking the backyard and canal ~ The kitchen features an abundance of ceiling height cabinetry, ample counter space including an oversized island with an eating bar, full tile backsplash, upgraded stainless steel appliances, built in wine fridge, and a convenient Butler's Pantry offering endless storage, a second full size fridge and access to the mud room with built in benches and lockers ~ Easily host a large gathering in the dining room with sliding patio doors to the covered deck and lower patio ~ The living room has built in seating and is centred by a cozy gas fireplace and has beautiful wood doors that lead to the family room ~ 2 piece main floor bath ~ The upper level bonus room has large west facing windows with more gorgeous views of Gull Lake ~ 3 spacious primary bedrooms can easily fit king size beds plus multiple pieces of furniture, has walk in closets, beautiful ensuites and lake or canal views ~ 4th bedroom is also located on the upper level, has large west facing windows with lake views, dual closets and easy access to a 5 piece bathroom ~ Upper level laundry is located in it's own room and has space for storage ~ The fully finished basement with high ceilings features a media room that opens to a games area and a wet bar, plus 3 huge bedrooms, all with dual closets, perfect for teens or guests, a 5 piece bathroom and space for storage ~ Other great features include; Central AC, Hardie Board siding, original owner home (non-smoking), second laundry hook up s, wiring for a hot tub ~ HEATED 34'L X 28'W attached garage can easily fit 4 vehicles, has an overhead door and man door to the backyard, and has high ceilings ~ Extra large driveway with room for all your guests or toys with RV hook ups ~ The backyard is landscaped, has a fire pit area, tons of grassy yard space and has direct access to the canal and your private dock ~ Located in Meridian Beach, with two sandy beaches, spring fed 1km long canal, nature trails, architecturally unique footbridges, community halls and pavilions with year round activities ~ (id:57594)
13 Aztec Street
Blackfalds, Alberta
Just REDUCED & IMMEDIATE POSSESSION! This brand new FULLY FINISHED modified bi-level built by Asset Builders Corp. (Winner of the 2024 Builder of the Year) is located in the Aurora subdivision, a short walk to Convenience store & fuel, close to Highway 2a for those who commute & a 7 min drive to the Red Deer! 4 bedroom, 3 bath home is the perfect size home for your family with double attached garage & back yard w/back lane for any RV's, boats or space for Fido! Step up on the 5'x6' verandah into this spacious entryway that you will appreciate. Up to the main level which features natural light streaming though many triple paned windows throughout the home. Kitchen features quartz countertops & 4 upgraded appliances. The open floor plan on this level is great for entertaining & families with the nice flow between the great room w/pretty electric fireplace & dining & kitchen. Plus a full bath & bedroom on this main level, perfect for a home office. Upstairs is the nice sized primary bedroom with a full ensuite & walk in closet with window for extra light. Downstairs is super bright & has 2 good sized bedrooms, family room area & another full bath. Underfloor heat roughed in. Sunny south facing Back deck is 16'x10' w/metal railing & nice sized yard, perfect for a gardener or sun worshipper. GST is included with any rebate to builder. Reduce your energy bills this winter by purchasing a Brand New Home! (id:57594)
9 Cronquist Close
Red Deer, Alberta
Discover the perfect blend of country charm and urban convenience with this 1.07-acre property, offering an updated home since its construction in 1969. This residence boasts a unique cultured stone exterior and a thoughtfully designed interior that integrates modern amenities with rustic appeal. As you walk in you will step into a sunken living room featuring a cozy gas fireplace and elegant engineered hardwood flooring. The open layout extends into the dining area and a very functional kitchen that is a chef's dream with granite countertops, ceramic tile flooring with in-floor heating, stainless steel appliances, including a gas range and built-in range fan plus a pantry. The kitchen looks out onto the back yard with side doors to the deck. The primary bedroom is a true retreat with a cedar-lined walk-in closet while the recently remodelled ensuite features dual sinks, a towel warmer, new light fixture and vinyl plank floors.The home includes a total of 4 1/2 bathrooms, with infloor heating and granite countertops in the main bathroom. Additional Living Spaces consists of the sunroom to enjoy year-round relaxation complete with a 6-person hot tub, a free-standing gas stove and four patio doors leading to the great outdoors. Then add in the lower level featuring another sunken living room with a gas fireplace surrounded by brick, updated lighting, a laundry/furnace room, two furnaces, on-demand hot water, and a built-in vacuum system. This level is finished off with 3 bedrooms and a full bath. Do not miss the Studio above its own garage. This space is completely separate from the main house and ideal for teenagers, family or guests that features its own kitchen, gas stove and bathroom, offering privacy and independence. Outdoor Amenities includes a beautiful wrap-around deck, a charming gazebo, an ice rink, and ample parking space for four or more vehicles. Utility costs got you down? Tired of paying high service charges? Enjoy the benefits of a well and septic & field in excellent condition, with the option to connect to city services if desired. With ample space and numerous updates, this property is perfect for a large family seeking a serene retreat with all the conveniences of city living. Don’t miss your chance to own this exceptional piece of land! (id:57594)
103 Gray Close
Sylvan Lake, Alberta
JUST LIKE NEW! This 3 bedroom 2.5 bathroom half duplex is in immaculate condition, featuring a huge PIE SHAPED LOT where you could build as large as a triple garage. Many possibilities are available with separate side entry access to basement. Enjoy peekaboo lake views from the primary bedroom. The extra bonus...it's just a short walk/drive to the lake! As you enter the home you'll be impressed by the amount of natural light in the living room area. The open kitchen/living room/dining room floor plan is great for family gatherings or entertaining. The kitchen features a large central island with quartz counter tops, upgraded stainless steel appliances and ample counter space. Just off the dining area is a garden door to the rear deck and expansive rear yard with parking pad and paved alley. Upstairs you will find 3 good size bedrooms including the master bedroom with a lake view, which features a walk in closet and 4 piece ensuite. An additional 4 piece main bathroom and upper floor laundry complete the upper floor. The basement with separate side entry access is undeveloped and awaiting your own personal touches. Water softener is a bonus. Hard to find a home with a lot this large....don't delay! Balance of new home warranty. (id:57594)
390039 Range Road 5-4
Rural Clearwater County, Alberta
An exceptional Equestrian or Commercial facility on 138 acres, with 105 acres of productive hay land. Ideally located off paved Hwy 11 & RR 5-4, just 32 mins W of Red Deer & Hwy 2, and 12 mins E of Rocky Mountain House.The 25,000 sq ft (100×250×20) engineered steel Arena, built in 2015, is heated, insulated, and event-ready, featuring large overhead doors, a temp-controlled wash bay, private tack room, staging areas, radiant heat, HRVs & industrial fans. Currently hosting income-producing events—reining, jumping, 4H,Gymkhana, ranch roping, clinics & boarding. Supported by 15 pens, 10 paddocks & 5 auto-waterers. The In-Floor heated Viewing Lounge has a kitchen & 2 accessible Bthrms.2022 Barn (84×36) with 12 stalls, enjoy auto-waterers, radiant heat & attached 14ft lean-to; 80×40 Hay/Equipment shed (2022) plus 8 pipe pens. Fully fenced & cross-fenced with 2 wells & 2 septic systems.Includes a 2013 Modular Home (1,520 sq ft, 4 bdrm) but can be excluded for a reduced price if you want to build your DREAM HOME. Beautifully landscaped with over 1,000 trees, mountain views & paved access on 2 sides. Twinning of Hwy 11 (2025) will strategically boost the value of this investment! Turnkey operation or private retreat option. See MLS A2193375 (Commercial Land & Buildings Only). (id:57594)
4832 51 Street
Innisfree, Alberta
Charming bungalow with character and updates in the heart of Innisfree! This unique home stands out with its custom-stamped stucco exterior, arched architectural details, and a rounded feature wall at the front entrance that adds distinctive flair. Inside, you'll find hardwood flooring, a spacious living room with elegant French doors leading to the eat-in kitchen, and thoughtful design throughout. The main floor features 2 comfortable bedrooms, a full bathroom with brand new walk-in shower, and convenient main floor laundry. Downstairs, the basement offers 2 additional bedrooms, a roughed-in bathroom (ready for your finishing touches), a second laundry area, and plenty of storage or flex space. Major updates include furnace and hot water tank (2023), vinyl windows (2022), 100 amp electrical service, and water filtration for fresh water throughout. PLUS a huge convenience is that this property is on City of Edmonton water! The exterior offers even more: fruit trees, a powered shed, a fenced dog run, and a detached single garage. Plus, enjoy your own backyard “cottage” — ideal as a studio, guest space, or creative retreat. Located in the friendly village of Innisfree, with quick access to Highway 16, this home offers charm, function, and tons of potential. A must-see for anyone seeking character and comfort in a peaceful rural setting! (id:57594)
66, 41019 Range Road 11
Rural Lacombe County, Alberta
LOT #66 AT SANDY POINT RESORT ~ FULLY FENCED AND LANDSCAPED LOT ~ MARINA, HUGE SANDY BEACH, GOLF, PARKS, WALKING TRAILS, DINING & CONVENIENCE STORE ~ Welcome to Sandy Point Resort, an 800-acre gated community nestled on the sandy shores of Gull Lake, loaded with awesome amenities ~ This fully fenced lot has plenty of space for a park model or RV, includes the decking with a gazebo, large storage shed and a fire pit area ~ Fully landscaped with hardscaping, well established shrubs, perennials and mature trees for added privacy and shade ~ Centrally located lot with easy access to resort amenities including a marina with a restaurant/bar, general store, sandy beach plus excellent fishing and boating, 12-hole golf course, picnic area, walking trails, playgrounds ~ Future community centre with a pool ~ Full postal services right within the resort ~ Public campground for guests ~ Bentley is a short 5 minute drive away and is easily accessible via paved roads, with easy access to Gull Lake and Rimbey ~ Whether you’re looking for a year round weekend getaway or a permanent residence, this lot offers the best of both worlds: the natural beauty of Gull Lake, tons of amenities, and a vibrant community! (id:57594)
5500 Womacks Road #57
Blackfalds, Alberta
Is this 2 bedroom and 1 bathroom mobile home right for you? In 2023 this mobile was fully renovated with such features as a new HWT, furnace, flooring, paint, cabinets, bathroom, appliances, deck, roof, siding, insulation, plumbing and electrical, windows and doors. Currently the stove is in need of repair along with the kitchen flooring. Since this mobile was purchased in 2023 the new owner has added new PVC fencing, gutters and blinds to the home. The park will allow pets ( some restrictions apply ) and the new owner will need park approval as well. This mobile is located in a quiet, friendly community within walking distance to shopping, schools, parks and the Abbey Centre ( recreational facility ). (id:57594)
3965 38a Avenue
Red Deer, Alberta
FORGET ordinary and step into Character and Charm with this renovated home and its oasis backyard on a corner lot! This is the house you have been waiting for, close to schools, parks, and on a massive lot in Red Deer! This property has been extensively cared for and upgraded with pride of ownership throughout and it is only steps away from Joseph Welsh Elementary School and a couple blocks to Eastview Middle School. A stunning 7200 SQ FT. CORNER lot, with towering private hedge in the front, fully fenced and tons of wonderful plants and privacy in the backyard as well. The inside carries MCM Vibes with hardwood flooring, NEWER windows, paint, and finishes. BOTH upstairs and downstairs bathrooms have been renovated and the kitchen is functional and great for prepping while enjoying the stunning view into the backyard. 2 Bedrooms up and 2 bedrooms down with a large family/rec room in the basement makes this an ideal home for a family! This home and property includes an insulated TRUE SIZED DOUBLE garage at 22x24 plus parking pad and will definitely NOT DISAPPOINT! It is move-in Ready – all the BIG ticket items have been taken care of, and now you get to just enjoy. NEWER windows, roof, siding, flooring, paint, Newer HE furnace, and BRAND NEW hot water tank, Brand new garage panel with 220V!!! So you can just move in and enjoy life!!! *some photos are virtually staged (id:57594)
32 Sagewood Close
Red Deer, Alberta
Luxury and craftsmanship meet location and lifestyle in this extraordinary custom-built estate by Sorento Homes, nestled on a quiet close in Southbrook, backing onto the scenic Piper Creek green space and trail system. With 4,800 Sq.Ft. of developed living space, a triple car garage, and uncompromising attention to detail, this walkout bungalow delivers an exceptional standard of living.Inside, you're welcomed by soaring ceilings with exposed antiqued wood beams, distressed Hickory hardwood flooring, and rich custom Maple millwork throughout. The spacious Great Room offers a showstopping focal point with a floor-to-ceiling Ivory Cambria travertine fireplace, built-in cabinetry, automated Hunter Douglas Pirouette blinds, and a mounted TV included. The adjacent gourmet Kitchen is designed to impress with high-end finishes, premium fixtures, and a massive granite island that invites conversation. Always stay comfortable thanks to heated travertine floors. West-facing views of the green space flow seamlessly into the Dining Room and the beautiful 3-season Sunroom, which features a cedar tongue and groove ceiling, Loewen bifold doors, a 42” fireplace, and Low-E reflective glass windows.The Main Floor Primary Suite offers privacy and comfort with hickory floors, automated blinds, and a custom walk-in closet featuring built-ins, drawers, jewelry organizers, and a built-in safe. The luxurious Ensuite is a spa-like retreat with in-floor heating, floating soaker tub, steam shower, and elegant finishes. Tucked above the garage is a private Loft with another Bedroom and full Bathroom—ideal for guests, a studio, or teen retreat.A custom Hickory and Maple spiral staircase leads to the walkout basement, where you’ll find a Games Room with built-ins and wet bar, two spacious Bedrooms each with their own Bathroom, and a Theatre Room with upgraded broadloom and 8.5 lb underlay. There's also a dedicated Flex Room for hobbies or fitness, and a custom built-in desk space with stor age and a sliding printer drawer.Practicality hasn’t been overlooked, with a heated Mudroom featuring floor-to-ceiling lockers and bench seating, in-floor heating in all tiled areas, a Healthy Climate air exchange system, reverse osmosis water system, central vacuum, comprehensive security system, Control4 Home Automation, and triple-pane windows. The 9,000 Sq.Ft. professionally landscaped lot includes a zero-maintenance yard with artificial turf, underground sprinklers, and a “party” patio that’s perfect for summer gatherings.From the impressive entry with aggregate stairs to the elegant spiral staircase, this home offers a flawless blend of sophistication and everyday comfort in one of Red Deer's most sought-after communities. 32 Sagewood Close is a rare opportunity to own a home where thoughtful design and exceptional quality come together in perfect harmony. (id:57594)
4305 74 Street
Camrose, Alberta
This original-owner custom built home nestled in a quiet cul-de-sac in Duggan Park is a rare find. Sitting on an expansive lot surrounded by mature trees, this well-built property offers privacy, space, and endless possibilities! Well maintained over the years, the home features a timeless brick, wood and stucco exterior and a heated double attached garage. As you walk up you'll be captivated by the front patio, it has a secret garden feel & the privacy offered by the large front tree provides such a sweet secluded space for sipping morning coffee, or sidewalk chalk family fun on a saturday afternoon. Inside, the layout offers great bones and generous square footage, including a sunken living room, beautiful brickwork & mantel on the fireplace, and large windows that flood the space with natural light. The practical eat-in kitchen includes a nice bay window that overlooks the private, treed backyard. It's the ideal spot for kid snacks/family meal time. The dining room is an excellent space for hosting guests & dinner parties. The main floor offers three well-sized bedrooms, including a primary bedroom with 3pc ensuite & walk in closet. There's an additional 4-piece bathroom on the main floor. The unfinished basement provides a blank slate for future development, with space for additional bedrooms, storage, a rec room, or whatever suits your family.The yard provides a sense of peace and seclusion rarely found within city limits. Unwind on your back deck while listening to the neighborhood birds. Extra perks include rear parking access ideal for boat or RV parking. Whether you're looking to update or invest, this home offers exceptional value and space in a location that can't be beat. Some updates include Newer shingles (2/3 years), new furnace (2024), garage opener (2024), new stove, new garburator (id:57594)
4953 49 Street
Sedgewick, Alberta
We welcome you to the charming town of Sedgewick where you will find this lovely 2009 bungalow with 1428 sq ft to enjoy. This home exudes pride of ownership throughout while offering the peace of mind that comes with newer construction (only 16 years old). You can look forward to years of worry free living, with no costly upgrades needed! Upon entering, you are greeted by a generous front entryway that features a practical closet for all your outdoor attire. The spacious living room is filled with abundant natural light and seamlessly connects to the dining room, highlighted by a stunning three-sided gas fireplace that serves as a central focal point. You have an amazing kitchen that serves as the heart of your home featuring ample space for meal preparation, quality hickory cabinetry that is known for its exceptional durability, a double sink, and plenty of countertop area, you will surely fall in love. The access from your kitchen patio doors to your deck offers additional square footage for your enjoyment, whether you're entertaining or simply relaxing during the warmer months. The main floor grants you 2 bedrooms and 2 bathrooms, including convenient main floor laundry. Your massive primary bedroom serves as your own personal & tranquil retreat with an a large 3 piece ensuite with a double style walk-in shower with 2 bench seating. You’ll be delighted to discover double closets that provide ample space for organizing your wardrobe, along with a built-in dresser unit. This area also serves as an ideal spot for TV entertainment, and with the presence of two immense windows, it welcomes all the sunshine you desire. Situated on the lower level, the soaring ceilings and large windows offer a wonderful area for entertainment and hobbies within the family and games room. You have 2 bedrooms, a 4 piece bathroom, a storage room plus your utility room that complete the lower level. Topping it off, you have the advantage of the in-floor heat system which gives you a ll the warmth & comfort to make a cozy atmosphere which is one of the many perks this system offers. With winters arrival, the bonus attached garage will guarantee ease with direct access into your home and the shelter we all desire from the harsh winter elements. If you're in need of storage, look no further than the huge tarp shed, which also serves as an excellent spot for a workshop. There is ample space available to park all your outdoor toys, camper, and more. This property holds exceptional value, come and discover your future home! (id:57594)
2023 20 Avenue
Bowden, Alberta
Once-in-a-lifetime opportunity! Live, work, & create your dream lifestyle in the heart of Bowden! Welcome to this one-of-a-kind commercial property located right on Main Street in the charming, centrally located community of Bowden, Alberta. Perfectly positioned between Calgary & Red Deer & just off the QE2 Highway, this landmark property offers a balanced live/work lifestyle or dynamic investment with endless potential. Situated on 4 contiguous C1-zoned lots with 200’ of prime Main Street frontage, this versatile property combines small-town charm with big business opportunity. Extensive renovations over the past four years make it turnkey & ready to accommodate nearly any vision—outdoor markets, café, lounge, event venue, medical or professional offices, car lot, or creative studio. Designed for accessibility & flexibility, this property invites your entrepreneurial dreams to life. At its core is a beautifully updated residence (1920) & addition featuring 6 bedrooms, 2 baths, & an integrated storefront/office—the perfect live/work setup. The 125’x120’ lot includes the home, shop, & yard space. Recent upgrades: new metal roofing/siding, metal fencing, updated plumbing/electrical, new flooring, sidewalks, rubberized walkways, water softener/filtration system, & extensive cement work (sidewalks, parking pads, etc.).The front office connects seamlessly to the storefront with high ceilings & admin wicket, offering a customer-ready layout. 2 furnaces, a 60-gal. hot water tank, modern finishes, & a re-parged basement for extra storage ensure efficiency & comfort. The 2007 addition adds 5 separate rooms—ideal for private client sessions, offices, or extra living space. With vaulted ceilings, 4 skylights, & roughed-in in-floor heating, it’s perfect for owner-occupiers or staff accommodations.Outside, the 50’x120’ yard features mature landscaping, pear, apple, & cherry trees, providing a peaceful retreat.The heated 32’x44’ shop (2022) is fully finished with 220V, 2-10’x16’ overhead doors, 12’ ceilings, metal roof/siding, 2 automatic sliding gates, 2 large parking pads, & a new shed—ideal for workspace, storage, or deliveries.Adding charm & flexibility, the detached yoga studio (1940) & courtyard on 75’x120’ adjoining lot were fully renovated in 2023. The studio includes a half bath, electric baseboard heat, upgraded insulation, & a rear composite deck with gas hookup—perfect for workshops, wellness, or events. The fenced courtyard features new cement (2023), RV/market plug-ins, two new sheds, manual gates, & two parking pads with alley access—great for markets, weddings, or outdoor entertainment. Fully fenced with metal fencing, security system, Alexa-integrated smart features, & heat-traced eaves, the property is designed for comfort, safety, & low-maintenance living. Whether you’re an entrepreneur, investor, or someone seeking a lifestyle change, this remarkable property delivers unmatched versatility, exposure, & charm. Adjoining R2 lot w/ duplex available (MLS#A2269598) (id:57594)
4734 50 Street
Sylvan Lake, Alberta
Discover the perfect escape in this nicely updated cottage, featuring fresh renovations throughout, including new floors, and updated paint. The cabin includes two spacious bedrooms on the main floor, plus a third bedroom on the second floor complete with its own 2-piece ensuite, making it an ideal setup for children or guests.The expansive living room is designed for comfort, highlighted by a cozy wood-burning fireplace—perfect for gathering and creating lasting memories with family and friends. Just off the kitchen, a potential butler's pantry with rough-ins for a sink offers incredible convenience while preparing meals for your guests.Parking and storage will never be an issue with a double detached garage included! Outside, you’ll find a generous 75 ft x 130 ft lot, comprised of three titled 25 ft lots, surrounded by mature trees that ensure privacy and tranquility. This outdoor space is a blank canvas, waiting for you to unleash your creativity—imagine building a beautiful deck to relax and soak in nature’s beauty.In addition, the zoning allows for multifamily development and the possibility of commercial space with living quarters above—ideal for investors! While the current structure must be maintained, the potential for revitalization is immense. The cabin next door with a double lot is also available making this the an ideal combined lot for building only blocks from the lake! This charming cottage not only holds the promise of a perfect getaway but also presents an exciting opportunity as an Airbnb rental. It’s move-in ready and seeking a new owner ready to seize its potential! (id:57594)
201, 1236 Township Road 384
Rural Red Deer County, Alberta
2,316 SQ. FT. BUNGALOW LOCATED ON 12.16 ACRES JUST MINUTES EAST OF SYLVAN ~ POTENTIAL TO SUBDIVIDE ~ OVERSIZED TRIPLE DETACHED GARAGE + NUMEROUS OUTBUILDINGS ~ SET UP FOR HORSES W/CORRALS, FENCING, SHELTER & WATERER ~ 42' x 7' covered front veranda welcomes you to this well cared for home ~ Open concept main floor layout is complemented by vinyl plank flooring and large windows offering tons of natural light ~ Double sided stone fireplace with a raised hearth and mantle separate the living and dining rooms ~ The kitchen offers a functional layout with plenty of cabinets, ample stone counter space including a large island with an eating bar, window above the sink overlooking the backyard and a large walk in pantry with floor to ceiling shelving ~ Easily host large gatherings in the dining room with garden doors access to the rear patio ~ The private primary bedroom is a generous size and can easily accommodate a king size bed with ample room for a sitting area, has a spacious walk in closet with built in shelving and a 5 piece ensuite with dual sinks, a walk in shower, and a jetted soaker tub ~ 3 additional bedrooms are all a generous size and have ample closet space ~ Updated 4 piece bathroom is centrally located, has a soaker tub, glass doors and a tile surround ~ Laundry is located in it's own room and has built in cabinets and a folding counter ~ Mud room has a separate entry with easy access to the triple detached garage and driveway ~ Treed fire pit area has a bunk house with power and large windows ~ Double detached garage/shop has an overhead door, and power ~ Horse barn, corrals, shelter and riding arena with horse waterer ~ Horseshoe pits, zip line and a huge dirt bike track ~ Preliminary subdivision plans have already been discussed and mapped with the county, showing potential for up to 6 acreages or 16 smaller parcels (subject to county approval). A solid opportunity for investors, developers, or buyers looking to establish a business or multi-use proper ty ~ Located in Valley Meadows subdivision, just minutes east of Sylvan Lake with pavement to the driveway. (id:57594)
69 Erickson Drive
Red Deer, Alberta
IMMEDIATE POSSESSION AVAILABLE ~ FULLY DEVELOPED 4 BEDROOM, 2 BATH BUNGALOW IN EASTVIEW ESTATES ~ LOCATED NEXT TO A WALKING, BACKING ON TO A PARK & PLAYGROUND ~ OVERSIZED FRONT DRIVE + REAR RV GATE ~ Just completed updates include; New vinyl windows, appliances, paint, lighting and flooring ~ Bright entry welcomes you to this recently updated home ~ The spacious living room is filled with natural light and offers sliding patio doors that lead to the deck and backyard ~ The updated kitchen offers a functional layout with ample counter and cabinet space, including a built in pantry, full tile backsplash, brand new stainless steel appliances, window above the sink and plenty of space for a large dining set ~ Separate entry just off the kitchen has built in cabinets and access to the backyard ~ The primary bedroom can easily accommodate a king size bed plus furniture and has ample closet space ~ 2 additional main floor bedrooms are located across from the oversized 4 piece bathroom ~ The fully finished basement has a large family room with built in shelving and storage ~ 4th bedroom has cheater door with easy access to the 3 piece bathroom that offers a walk in shower and linen closet ~ Laundry room with space for storage ~ The fully fenced backyard is landscaped with mature trees, shrubs and perennials, has a fire pit and includes 2 sheds ~ RV gate with access to the back alley ~ Walking trail on the side of the house leads to a playground just behind, with multiple other parks, playgrounds, green spaces and walking trails close by ~ Easy access to schools, shopping and all other amenities ~ Immediate possession and move in ready! (id:57594)
3807 62 Street
Camrose, Alberta
Nestled in one of Camrose’s most desired areas, you will find this charming 4 bedroom, 3 bathroom 1,531 sq ft home. The expensive upgrades have already been taken care of for you, time to relax! Throughout this home you will take note and appreciate the newly installed high efficiency furnace, hot water on demand, air conditioning, vinyl windows, kitchen appliances including washer & dryer and overhead garage door. As you first step foot into this lovely abode, you're immediately greeted by an expansive grand entrance, this area is not just an entrance; it's a multifunctional space designed for convenience. It acts as a mud room, storage area w/ double closet, access to the attached garage, a handy 3 piece bathroom and your laundry tucked nicely into a convenient space. The kitchen is considered the heart of the home, where culinary magic happens and memories are made. The abundance of kitchen cabinetry helps you keep well-organized enhancing functionality to create a fantastic cooking atmosphere. After enjoying meals in your appointed dining area, retreat to the living room—a space for relaxation and connection where you can unwind and catch up with family & friends. Cozy up to the brick facing - wood burning fireplace, oh the winters months will be marvelous. The main floor has 3 bedrooms, in which the primary bedroom has its own beautiful 2 piece bathroom. Sitting central in the home is a large 3 piece bathroom with a generous countertop providing plenty of room for all the necessities . To the lower level, there is a family room along with a living room with a 2nd wood burning fireplace, the 4th bedroom and never-ending storage. We all love options, you have your plumbing roughed in for a 4th bathroom on the lower level. Outside, stow away all your extras with a newly built oversized shed, there is room to park your RV, and a great size lot to enjoy the great outdoors. This home is waiting for you! (id:57594)

