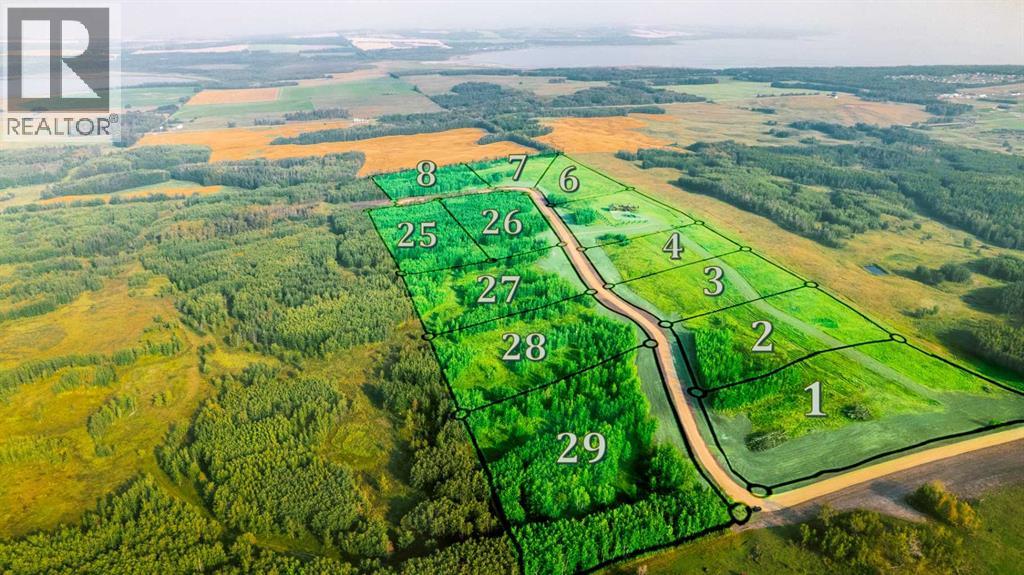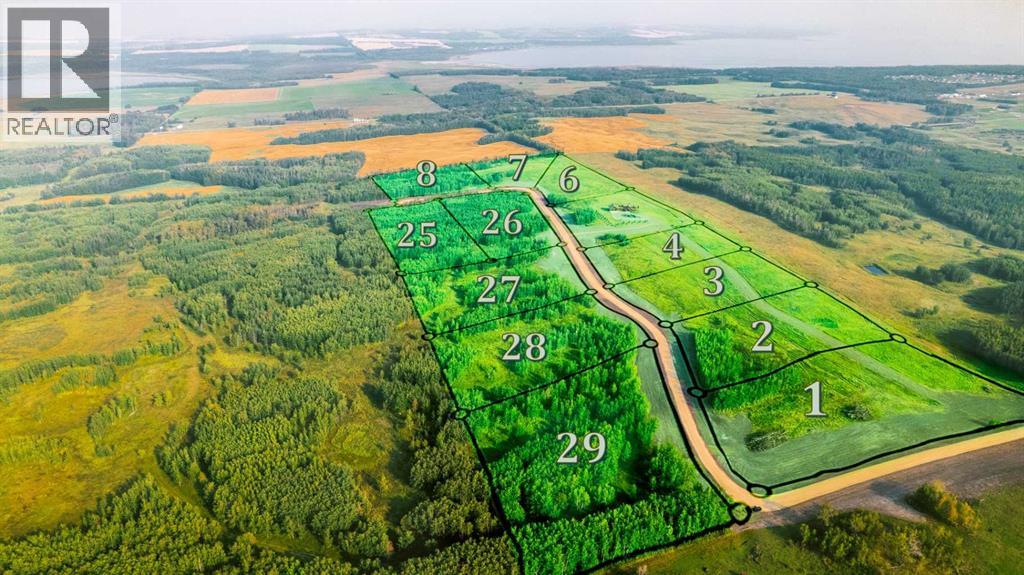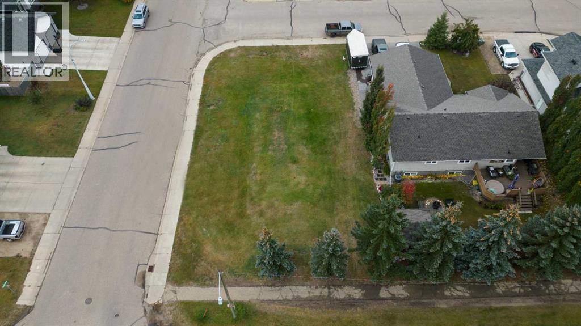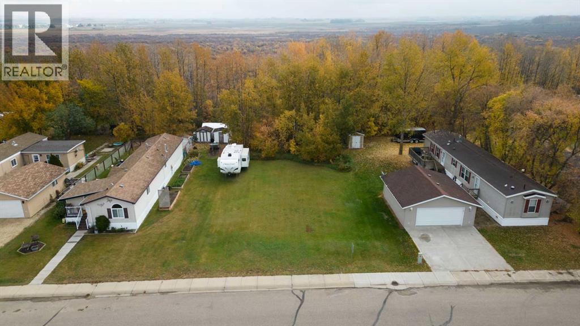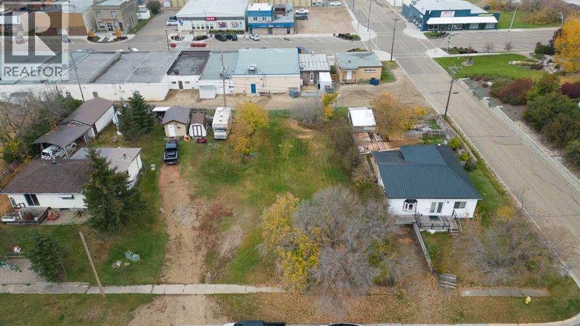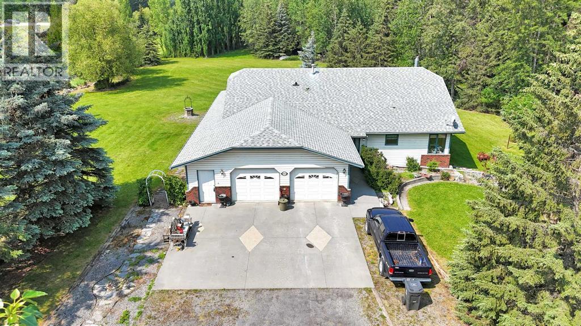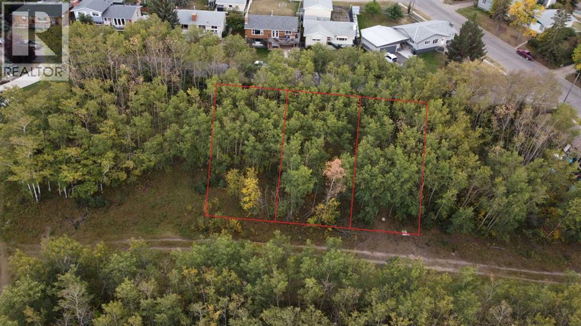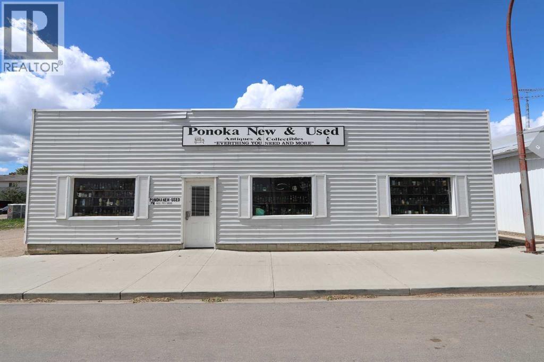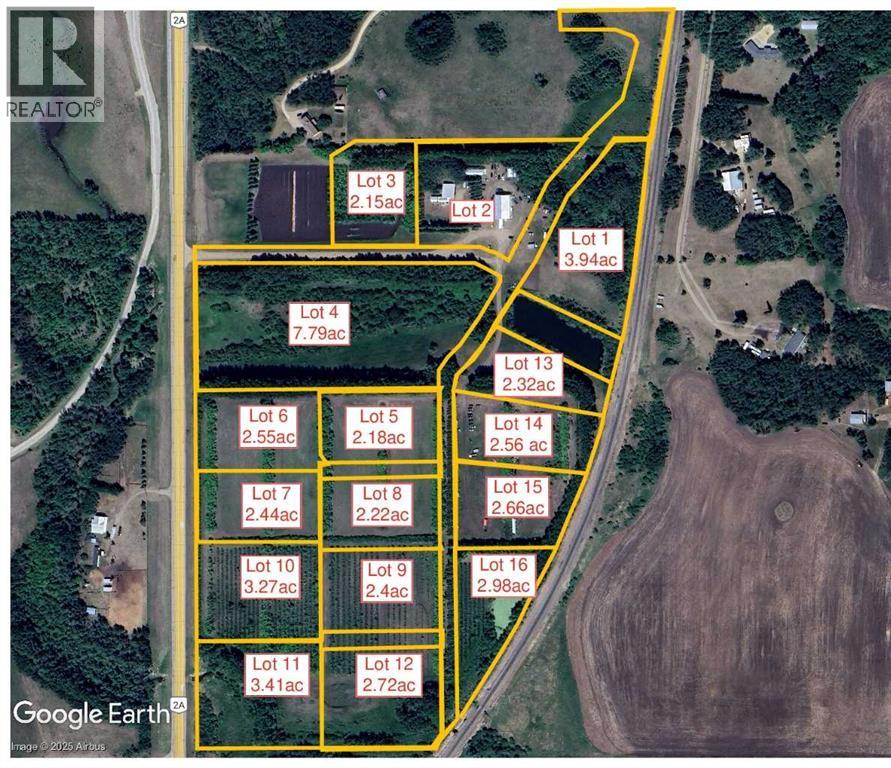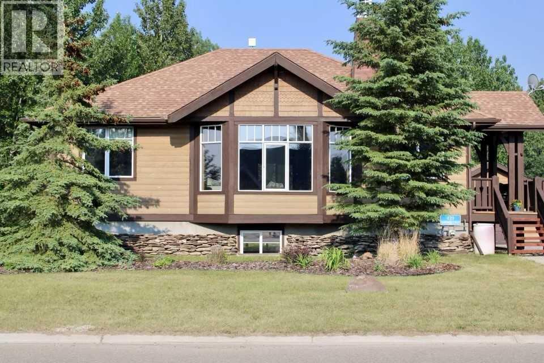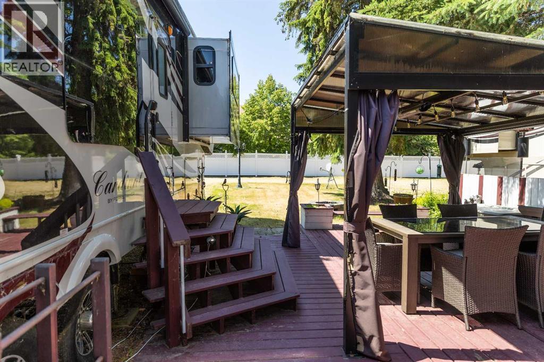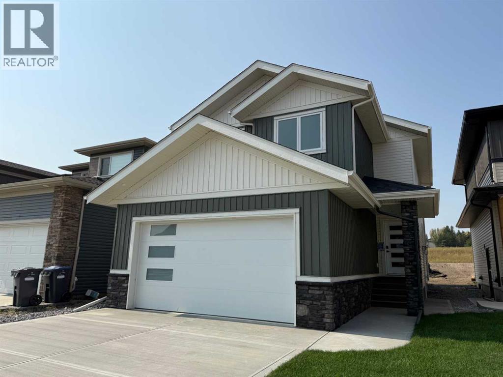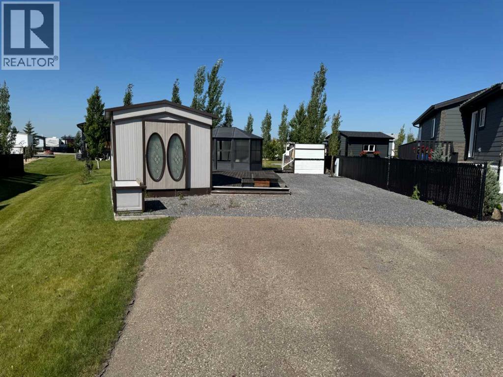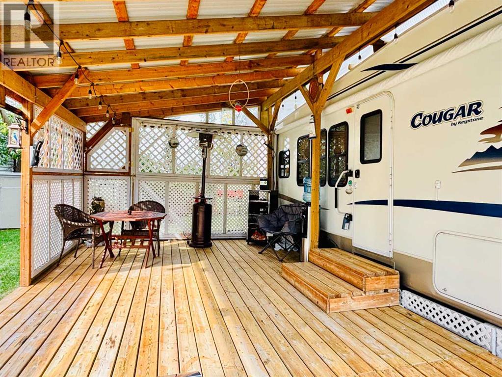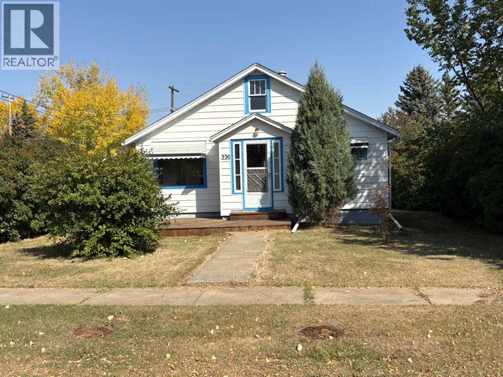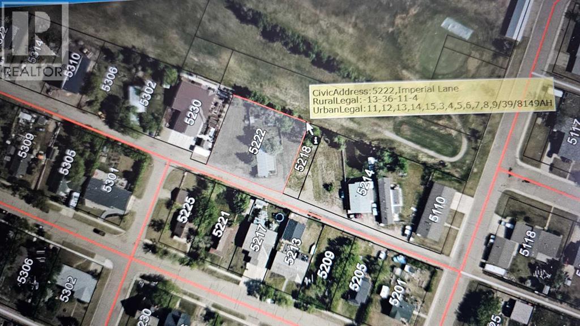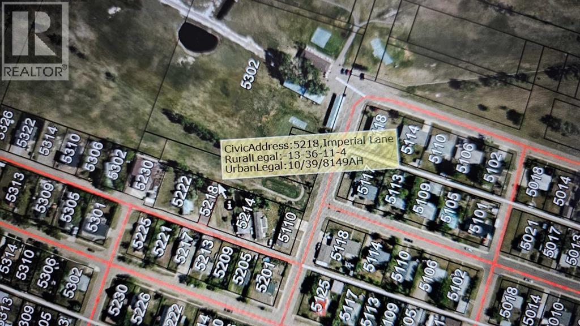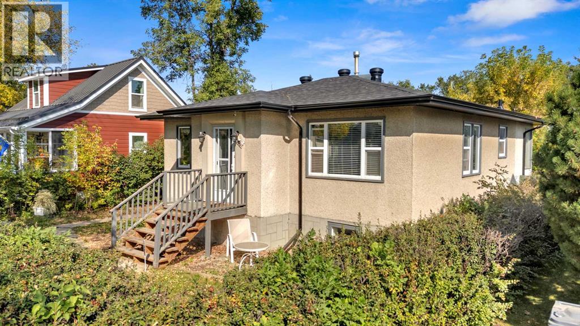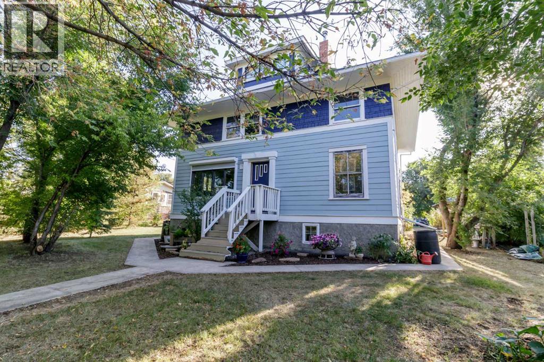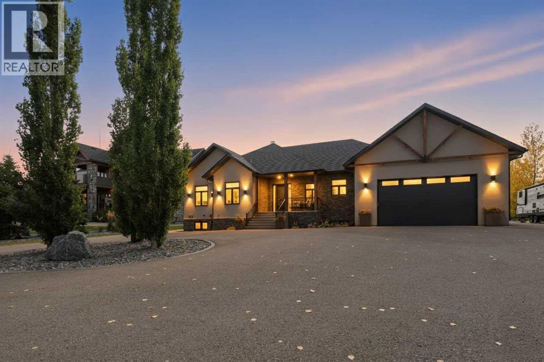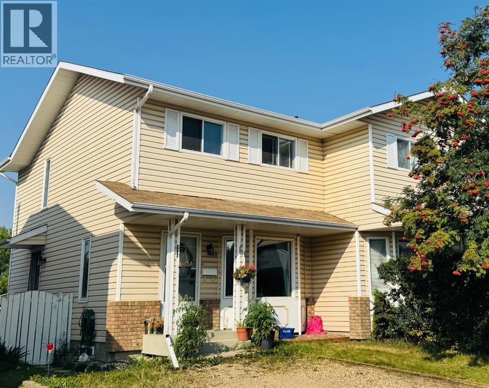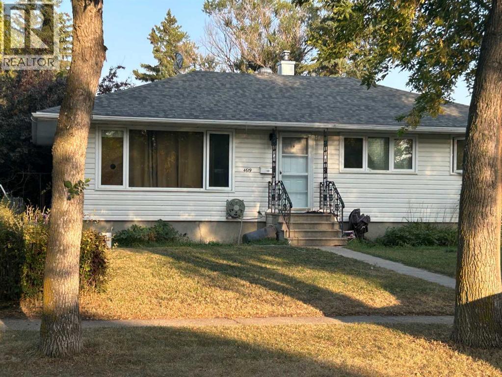Nw 1/4 Sec 16-42-1-5 ; Lot 2
Rural Ponoka County, Alberta
Invest in a premier 4.97-acre lot within the exclusive DS Ranch Subdivision. Ideally situated near Gull Lake, this affordable parcel delivers captivating views, creating an ideal setting for your dream home or strategic investment. The peaceful atmosphere ensures seclusion while offering easy access to nearby conveniences like the boat launch, store, and beach at nearby Parkland Beach.. . Designed for buyers who value natural surroundings and a prime location, this lot presents a distinctive opportunity to own in a sought-after community. Seize the potential of this spacious property, where tranquil surroundings and scenic beauty offer an exceptional development prospect. Power and gas are at the property line, and a new road into the subdivision has recently been added. Opportunities like this don’t come along often; secure your lot today and start building the lifestyle you’ve been dreaming of. (id:57594)
Nw 1/4 Sec 16- 42-1-5; Lot 3
Rural Ponoka County, Alberta
Check out this 4.80 acre parcel located near Gull Lake. This property showcases stunning vistas, offering an idyllic backdrop for your custom home or investment venture. The serene setting guarantees privacy while keeping essential amenities within reach. Designed for selective buyers who prioritize natural elegance and accessibility, this property provides a rare chance to own in a desirable community. Capitalize on the potential of this generously sized parcel, where peaceful landscapes and breathtaking views combine to create an unparalleled opportunity for development. Power and gas are at the property line, and a new road into the subdivision has recently been added. With flexible Country Residential zoning and an unbeatable location, you will want to make this beautiful property yours while you can! (id:57594)
54 Oriole Place
Sedgewick, Alberta
Build your dream home in the nicely developed area within the Town of Sedgewick. Municipal water/sewer, located steps to the 9 hole golf course, minutes to the recreation center and K-12 school. This wonderful community has a lot to offer with an attractive main street featuring lots of great businesses and amenities, a dog park filled with fun for days for your fur baby, a desired campground and outdoor pool for the kids, and a library to relax and take a break. Sedgewick is a great place to call home! (id:57594)
15 Mackenzie Drive
Sedgewick, Alberta
Build your dream home in a great location within the Town of Sedgewick. This lot would be ideal for a zero step or mobile home. Located close to the 9 hole golf course, a few blocks to the recreation center and K-12 school. This wonderful community has a lot to offer with an attractive main street featuring lots of great businesses and amenities, a dog park filled with fun for days for your fur baby, a desired campground and outdoor pool for the kids, and a library to relax and take a break. Sedgewick is a great place to call home! (id:57594)
4821 46 Street
Sedgewick, Alberta
Build your dream home within the Town of Sedgewick. Municipal water/sewer, located adjacent to the downtown core, minutes to the recreation center and K-12 school. This wonderful community has a lot to offer with an attractive main street featuring lots of great businesses and amenities, a dog park filled with fun for days for your fur baby, a desired campground and outdoor pool for the kids, and a library to relax and take a break. This property is zoned commercial so a great opportunity to work from home. Sedgewick is a great place to call home! (id:57594)
4000 42 Street
Rocky Mountain House, Alberta
Zoned Highway Commercial in an ideal location with prime visibility. Nicely landscaped, with great potential. Huge bungalow is located on east side of property. (id:57594)
5007, 5009, 5011 42b Street
Ponoka, Alberta
An incredible opportunity awaits with three adjoining lots offered together on one of Ponoka’s most desirable locations. Each lot is 50' x 120' for a total area of 150' x 120'. Lots are not serviced with R1 zoning. This location offers natural privacy with mature trees nearby and the added benefit of no new construction to the west. The surrounding neighborhood is one of Ponoka’s most established, featuring executive homes, long-term residents, and a true sense of pride of ownership. This is a rare chance to design and build in a setting that blends both convenience and tranquility. Just steps away, you’ll find the scenic river valley with endless trails to explore, baseball diamonds, a brand-new dog park, and easy access to the Ponoka Golf Course. Whether you are dreaming of your forever home or planning a thoughtful investment build, this prime location combines lifestyle, value, and unmatched potential. (id:57594)
5306 50 Street
Ponoka, Alberta
Commercial building located in Ponoka's downtown area. Situated on 2 lots totaling 52' x 130' this 4048 sq. ft. building is suitable for a wide range of uses including retail, repair or service. There is a large open main area plus a loading/receiving area at the rear with an overhead garage door, office and a bathroom. Heating is boiler with overhead radiator/fan. The current tenant is an established new & used store which is also for sale (see MLS #A2226696) (id:57594)
On Township Road 424
Rural Ponoka County, Alberta
2.98 acres in the new subdivision of McCarty Acres (lot #16)! This could be the opportunity you've been waiting for, one of 15 available acreages ranging between 2.15 and 7.78 acres with a great location close to Ponoka, hwy 2A, QE2 and all the superb conveniences that central Alberta has to offer. McCarty Acres has a satisfying mix of treed and open space that will accommodate your plans for your dream acreage whether it's a modest , elaborate home or maybe even that Barndominium or Shouse you've thought about. GST is included in purchase price. (id:57594)
439 Summer Crescent
Rural Ponoka County, Alberta
Discover this exceptional turn-key four season lake home located in Meridian Beach at Gull Lake, offering immediate access to the canal for convenient boat storage and docking. The property is thoughtfully designed to facilitate a seamless lake lifestyle, beginning with a spacious foyer equipped with lockers for outerwear and personal items. The open concept living, kitchen, and dining areas feature expansive windows that provide panoramic views of the lake, treed lot, and surrounding community. The kitchen offers ample cabinetry and countertop space, ideal for meal preparation and entertaining guests. The living room includes a wood-burning fireplace, adding both warmth and character to the space during cooler days and evenings. The main level comprises a primary bedroom, a second bedroom, and a four-piece bathroom. A well-crafted wood staircase leads to the basement, which boasts nine-foot ceilings, large sunshine windows, infloor heating, a generous family/games room, two additional bedrooms, a three-piece bathroom, and a utility room. Noteworthy features include exquisite wood finishes throughout, including double Brazilian doors and glass door knobs, as well as central air conditioning to ensure comfort during Alberta’s warmer months. Outdoor amenities encompass a spacious deck on the south and east sides of the home, a large lot with a firepit area, and substantial space for outdoor activities. Meridian Beach is recognized as one of Gull Lake’s premier developments, offering a range of activities, water sports, a private canal, a community hall, and the Canal Street Eatery Market. This residence is well-suited as either a year-round home or a vacation property in Central Alberta, conveniently situated between Edmonton and Calgary. This property had a very successful VRBO season this summer - renting out for $450 per night! This home is move in ready and you can start enjoying the lake lifestyle this Fall and get ready to embrace all the winter activities that go with the lake lifestyle! (id:57594)
3, 12044 Township Road 422
Rural Ponoka County, Alberta
Imagine, a short relaxing drive; enjoying the scenery on your way to your very own summer oasis. Turning off the highway and taking in big, beautiful lake views and then arriving at this tranquil haven – completely turn key and ready to melt your stresses away. Low maintenance and ready to enjoy when you are, the massive deck is the perfect blend of sunshine and shade. Turn on the patio lights and grill your favourite dishes in the well designed outdoor kitchen space. The multi-purpose shed features power, ventilation and lighting; ready for you to make it your own. Enjoy a glamping style retreat? Step into the luxurious Cardinal by Forest River with tall ceilings, full sized fridge, gas stove, spacious living room, cozy fireplace and big screen tv. The 3 piece bathroom off the bedroom with comfortably sized walk in shower truly makes it feel like home. Steps from the marina, beach, playground, local community events at Jorgy’s Hot Spot and more - #3 RV Heaven is where your lakeside story begins! (id:57594)
43 Stephenson Crescent
Red Deer, Alberta
LOCATION LOCATION in this fully developed 4 bdr, 3 bath BI-LEVEL on a quiet Crescent ~ Step into this beautifully maintained home in the desirable Sunnybrook South community, where pride of ownership is evident throughout. A covered front entry welcomes you into a bright and inviting living room featuring vaulted ceilings and large west-facing windows that fill the space with natural light. The u-shaped kitchen offers an abundance of cabinetry, ample counter space with a breakfast bar, full tile backsplash, a window over the sink and a wall pantry for added storage. The spacious dining area has garden door access to the deck and east-facing backyard, perfect for morning coffee or evening BBQs. The primary bedroom easily accommodates a king-sized bed and multiple pieces of furniture and features dual closets and a 4-piece ensuite with a soaker tub surrounded by stylish tile. A second main floor bedroom is conveniently located next to a full 4-piece bath with closet organizer. The fully finished basement with large above-grade windows adds even more living space, offering a generous family room complete with a wet bar, two oversized bedrooms, a 3-piece bathroom, laundry, and plenty of storage. In-floor heating is roughed in, and the home also boasts an on-demand hot water tank. One nice feature is this home has been professionally painted from top to bottom and is ready for the new owner’s personal wall décor and touches. The landscaped and fully fenced backyard includes a garden shed and rear parking pad with alley access, providing plenty of space for a future garage. A new roof was also completed in 2024, giving peace of mind for years to come. Located in one of Red Deer’s most appealing southeast neighbourhoods, this home is close to schools, shopping, walking trails, and transit. With warm, inviting finishes, abundant natural light, and a functional floor plan, this move-in ready home has everything your family needs. (id:57594)
117 Crestview Boulevard
Sylvan Lake, Alberta
Immediate Possession Available – Brand New Black Wolf Custom Home in Sylvan Lake. Step into this stunning new build in the sought-after Crestview community, offering exceptional curb appeal with modern exterior finishes, an abundance of windows, and a welcoming covered front porch with durable composite decking. The spacious front entry greets you with luxury vinyl plank flooring, a built-in bench for convenience, and a walk-in coat closet. Designed with entertaining in mind, the bright and open main floor features a generous living area and a show-stopping kitchen complete with a large center island, quartz countertops, stainless steel appliances (with a waterline for fridge/ice maker), and a stylish butler’s pantry that includes a prep sink, coffee bar, and space for a freezer or wine fridge. The dining area is perfect for hosting and opens directly onto a west-facing 10' x 12' composite deck. Upstairs, you’ll find a sunny bonus room, two well-sized bedrooms, a 4-piece main bathroom, and a convenient laundry area with washer and dryer included. The spacious primary suite easily fits a king-sized bed and offers a walk-in closet and a 4-piece ensuite with double sinks & stand up shower with glass door. The unfinished basement features a separate side entrance for home business, private guest space, or a teen retreat. With 9-foot ceilings, a high-efficiency furnace, and rough-ins for both air conditioning and in-floor heating, this home is built for comfort and future flexibility. The attached garage is insulated and drywalled, complete with a floor drain and a 220V outlet—ideal for EV charging. Located in the desirable Crestview neighborhood, this home is close to the highway, town amenities, the local trail system, and beautiful Sylvan Lake. Seller to complete front & back sod as well as pressure treated fence so bring the kids and pets, move in ready (id:57594)
80 - 41019 Range Road 11
Rural Lacombe County, Alberta
Time to enjoy Lake Life at the 4- Season, Sandy Point Resort! This is a vibrant recreational community on Gull Lake's southwest shore. This well established, thoughtfully landscaped and fully serviced lot is in a gated community. It features a large RV parking stall, expansive wood patio with gazebo, and storage shed. Enjoy a public beach, marina, numerous playgrounds, camping, showers, bathrooms, community gazebo, and store. Primary location is close to amenities in the charming towns of Bentley, Lacombe, and Sylvan Lake. As well, there is fresh produce from U-pick farms, and local greenhouses. Whether you are looking for a summer getaway, or a year round home, this lot, and beautiful resort will check off all the boxes! (id:57594)
35, 12036 Twp Rd 422
Rural Ponoka County, Alberta
An affordable retreat - all summer long!! Perfect for the solo escape or the outdoorsy couple who want to relax at the lake. Just pack your bag and send your troubles away. In a friendly gated community, only steps to the beach, social events and walking trails; relaxing serenity awaits your arrival. This well designed lot features an upgraded shed with fridge and storage, large deck with tin roof and weather coverings, a private fire pit area, low maintenance landscaping and backs onto a field for optimum privacy. Aspen and Lilacs complete your outdoor oasis. The original owners of the 2006 Cougar Series 5th Wheel have this lakeside beauty meticulously cleaned, maintained and move in ready! The slide allows for the roomy feel while the corner kitchen allows ample sunlight and views while prepping those delicious summer meals! Notice the wood cabinetry showcasing the build quality throughout. Air conditioning enhances this luxurious camping style and the living room even features a pull out couch for extra guests! Your summer retreat awaits you! (id:57594)
220 Lady Vivian Avenue W
Galahad, Alberta
Check out this cute family bungalow. 897 sqft. Three bedroom, two bathrooms. Main floor features spacious kitchen. Large dining/living room. Two nice size bedrooms. Four piece bathroom with extra storage cabinets. In the basement you have one more bedroom. A three-piece bathroom. Family room. Two nice storage rooms and a cold room. You will truly enjoy your private backyard. Have your morning coffee on your front or back deck. There is a natural gas connection for your barbeque on the back deck. The double detached garage has 220 V power with back lane access and RV parking. Some renos over the years include shingles, electrical, flooring, front deck. Enjoy the peace and quiet of small town living in the quaint community of Galahad. (id:57594)
5222 Imperial Lane
Coronation, Alberta
XLarge lot in Coronation, backs onto Coronation Golf Course, four-25 ft lots-12-15, on existing title 0036583757, empty lots 9-11 to the east have not been developed are for sale also @ $35000- 5018 Imperial Lane, Linc#0015720287. (id:57594)
5218 Imperial Lane
Coronation, Alberta
Large lot in Coronation, backs onto Coronation Golf Course, three -25 ft lots-9-11, to be added onto existing title 0015720087, empty lots 12-15 to the west have not been developed are for sale also @ $55000- 5222 Imperial Lane, Linc#0036583757. (id:57594)
5006 55 Avenue
Ponoka, Alberta
Attention first time home buyers and investors!! Here is a great opportunity to own a cute little bungalow on one of the prettiest streets in Ponoka. There have been some great updates including brand new roof, eavestrough, soffit and facia. The main level welcomes you into an adorable foyer that opens into a large living room with tons of natural light flowing through. The kitchen and extended dining area/breakfast nook are functional and look out into the large back yard with several large windows – so Natural Sunlight fills this charming home! The bathroom has been updated with a wonderful 6ft soaker tub and then there is a great sized primary bedroom – suitable for a KING sized bed with built-in closet and a second bedroom on the main floor – perfect for the kids or home office. The basement has been finished and is a great hangout spot for the teenagers or family and friends. There is a large family room, a large bedroom and a 3-piece bath. The large utility room/laundry room balance out the basement space and give you a lot of options for storage. Outside you get the benefit of being in an older and mature part of town…..HUGE YARD!! Tons of space for you to create the backyard of your dreams, or keep it simple and low maintenance. There is a single detached garage in the back and an additional off-street rear parking space. There is power ready for your future hot-tub, and a fully fenced yard to keep the kids and pets contained. This home is super solid and a great starter!! (id:57594)
210 Wacker Avenue W
Swalwell, Alberta
A Mansion in its time!!! This spacious character-rich 4 bdrm w/ nursery room 1 & a 1/2 bath soon to be 2-1/2 with addition of a 3pc bath on the main in the laundry/mudroom space. Inside and out, this 2-1/2 storey home marvels in rich turn-of-the-century character. Built in 1918, this home was moved from a farm yard into Swalwell in 2000 and placed on a newly poured foundation. with large windows adding bright, livable space to the basement area. The kitchen space features stainless steel appliances, oak cabinets, and tasteful tile backsplash. Just off the kitchen, en route to the formal dining room, is a butler station for storage, prep, staging of cutlery or service items & occasional accents, or a buffet stationing area. A south-facing dining room features a large southern exposure window pouring natural light into the room, from there a direct transition to a massive living room space outfitted with a stone mantle fireplace, natural hardwood floors, and a plethora of windows giving the room a warm & inviting entertaining space. a 2pc bath and butler's quarters style bdrm, finishes off the main floor living space. Upstairs, there are 4 additional bedrooms with the primary suite featuring a nursery space accessible from the master only setting a perfect transition for an enormous walk-in closet or powder room. All bedrooms are oversized & the 4pc. bath is renovated with modern touches while embracing the classic accents. The 3rd level 1/2 storey level features new windows and framing & is only partially developed, allowing you to place your own style and design on it. Updates include some vinyl windows & some wood with metal cladding, new 25-year roof shingles, hardy board siding in, July 25, the second-level bath, and an additional HE furnace is ready for installation in the basement space, also undeveloped and ready for your design and personal style points. Situated on a total of 5 lots, the property measures 135'X120', totalling 16200 sqft. of total outdoor l iving space offering a southeast-facing rear deck, well-placed mature trees supplying great privacy, a multitude of gardening patches, a firepit area, beautiful landscaping, and a matching storage shed. Surrounded by the friendly, quaint & quiet community of Swalwell, this auspicious character-filled home features all the classic touches with potential to breathe into and pull together all your personal touches throughout the home!! This spacious home has all the elements to be a stunning centerpiece of history with a modern flair, placed in an amazing setting with a functional layout!! (id:57594)
33016 Township Road 424a
Rural Ponoka County, Alberta
This stunning 8.62-acre property offers the best of both worlds—peaceful country living with the convenience of being only 5 minutes west of Rimbey. The 1,945 sq. ft. bungalow is designed with both comfort and practicality in mind, featuring an open and bright main floor accented by elegant built-ins, new custom window shades, and a cozy gas fireplace. The kitchen, with an abundance of counter tops, gas stove, and large walk-in pantry, which seamlessly flows into the dining area, making it ideal for family gatherings or entertaining. The main level offers two spacious bedrooms, two bathrooms, and thoughtful extras like a large laundry and mudroom. The fully developed basement adds two more bedrooms, a bathroom, a generous rec room, and ample storage options including a cold room and utility space. Heated by an efficient boiler system providing both in-floor and forced-air comfort, this home ensures warmth without the need for a traditional furnace.Outdoors, the property continues to impress. An oversized heated double garage (32’ x 31’) and a massive 32’ x 48’ heated shop with radiant heating provide incredible space for projects, hobbies, or equipment. For added convenience, a 22’ x 40’ tarp RV cover building offers excellent storage for your recreational vehicles. The backyard is private which includes an inviting pond with a trickling water fall —perfect for relaxation or outdoor living.Practical updates include a drilled well, a septic tank and new septic mound (2024), and a durable stucco exterior. With its perfect blend of modern comfort, functionality, and country charm, this acreage is a rare find.If you’re looking for a private retreat that’s close to town but offers all the benefits of country living, this property is one you don’t want to miss. (id:57594)
83, 26540 Highway 11
Rural Red Deer County, Alberta
A fully developed bungalow on 1.47 acres in Balmoral Heights! The curb appeal is accented by the paved circular driveway, stucco, stone accents and covered front porch. The front entryway greets you to the open style floor plan that features vaulted ceilings and hardwood floors that have been refinished with a trendy matte finish. Maple kitchen cabinets are accented by full tile backsplash, crown moldings, granite countertops, glass front upper cabinets, a large island eating bar, skylights, a gas stove and a walkthrough pantry. The eating area has patio doors out to the backyard. You'll enjoy relaxing in the living room next to the gas fireplace that has floor to ceiling stone surround. The tiled back entryway has a laundry area with a sink and quartz countertops. There are 3 bedrooms on the main floor. The king sized primary bedroom has hardwood floors, double windows overlooking the backyard, a walk in closet with custom built ins and a 5 piece ensuite with heated tile floors, double sinks, quartz, a freestanding air jet tub & a custom glass/tile shower. The main floor also boasts a powder room off the back entryway and a 4 piece bathroom with quartz. Follow the stairs with wrought iron railings and stair lights down to the basement into the large family games area with a massive wet bar that features granite countertops, a dishwasher, wine fridge and ice maker, pool table (included) and family room with a gas fireplace and a door that accesses the side yard & a two tiered theatre room, all with leather flooring. There is a 4th bedroom, a 4 piece bathroom, a gym/office with durable gym flooring. Step outside onto the composite deck that has a vaulted roof cover (two gas hookups) that leads to a concrete patio with a hot tub area overlooking the retaining wall and into the yard. There is a shed, chicken coop and power/water to the back of the lot for a future shop. The home has a high efficient furnace, a boiler system, central vac, sonos for sound throughout, a/c , reverse osmosis, heated tile throughout (except in the back entryway, a tandem triple car garage (warmed by underfloor heat). The perfect country residential location within minutes to Red Deer. Upgrades since 2016: paved front driveway, stucco repainted, landscaping, retaining wall in backyard, garden shed, reverse osmosis, refinished hardwood with a matte finish and concrete around the home. (id:57594)
69 Kirsch Close
Red Deer, Alberta
Welcome to 69 Kirsch Close! This semi-detached two-storey duplex offers 948 sq. ft. of well-planned living space with 3 bedrooms and 2 bathrooms. The main floor features a bright and spacious living room and kitchen, each with its own bay window for plenty of natural light. A garden door off the dining area leads to a large rear deck, perfect for outdoor entertaining. The kitchen includes ample cabinetry and a pantry for extra storage. Upstairs you’ll find three comfortable bedrooms and a full bath. The basement is open and ready for your future development needs. Rear parking provides convenience, while the front of the home has a clean, welcoming curb appeal. A great opportunity for first-time buyers, small families, or investors! (id:57594)
4619 48 Street
Camrose, Alberta
Augustana University only a block from campus! (id:57594)

