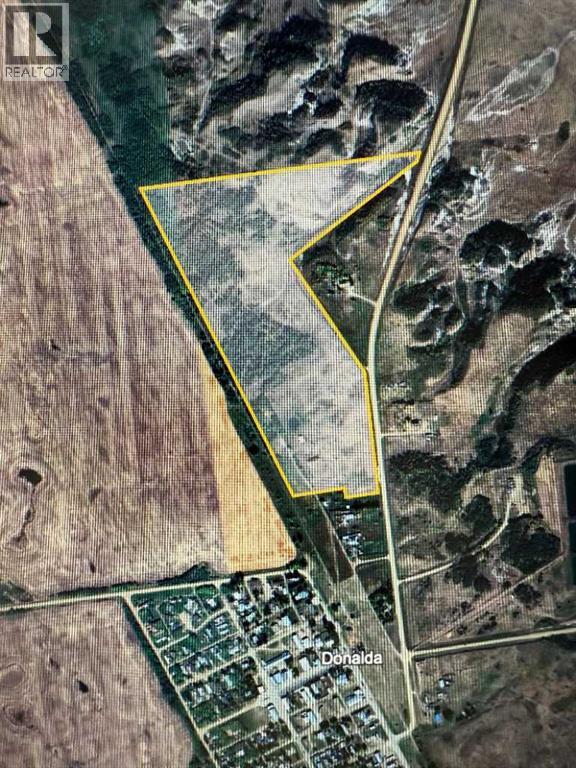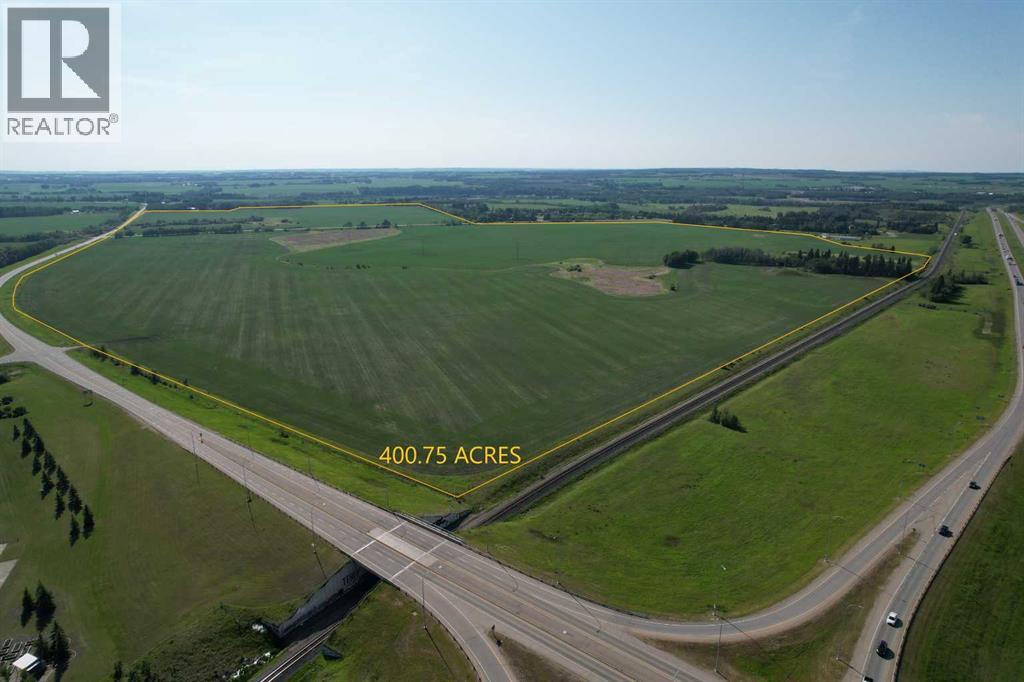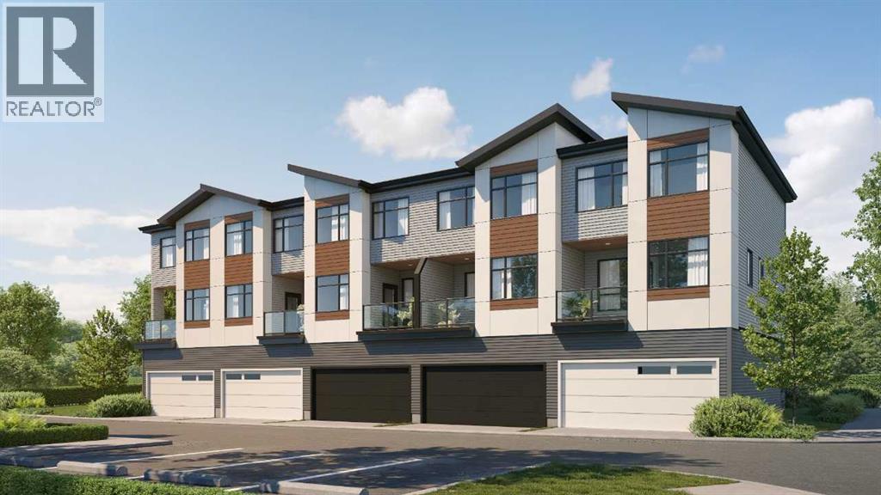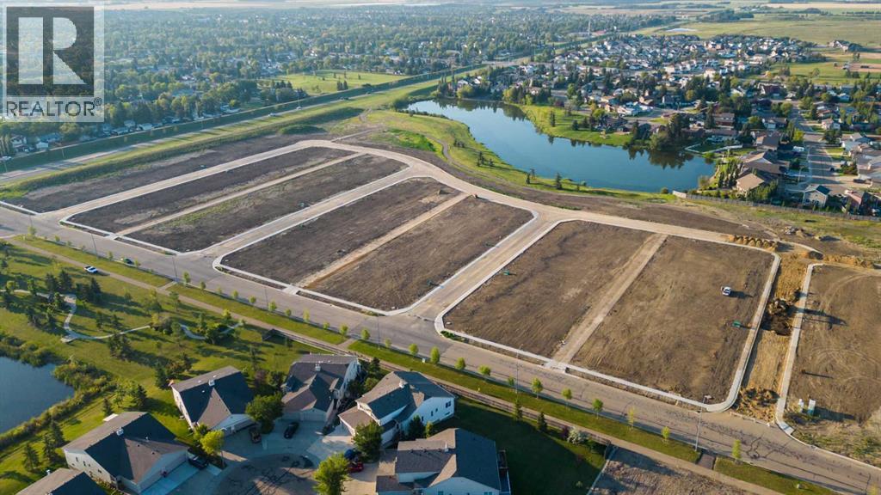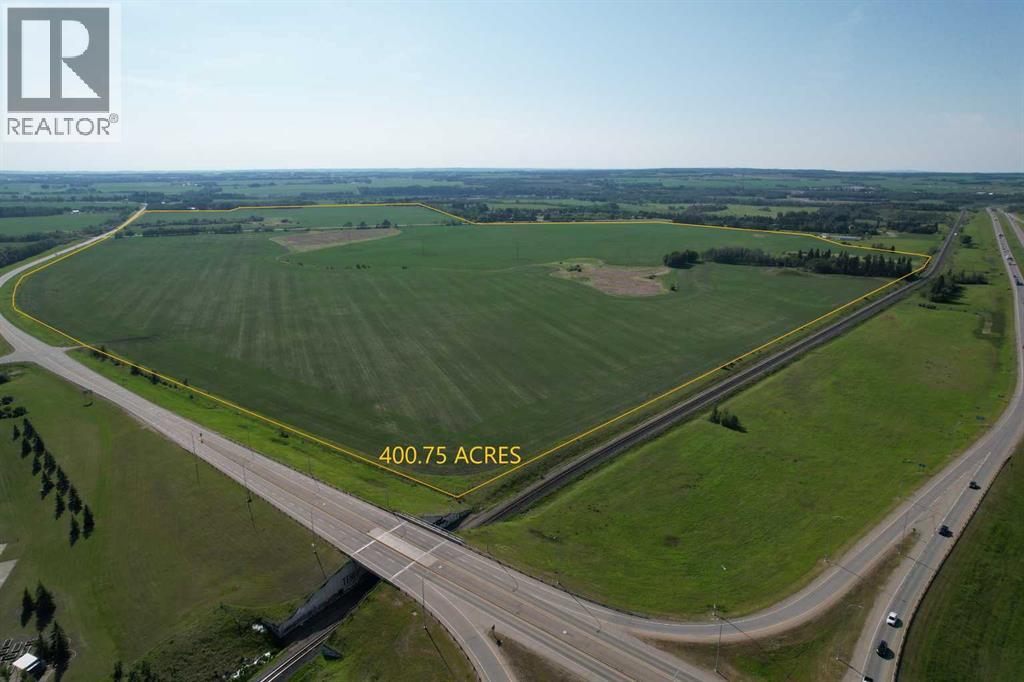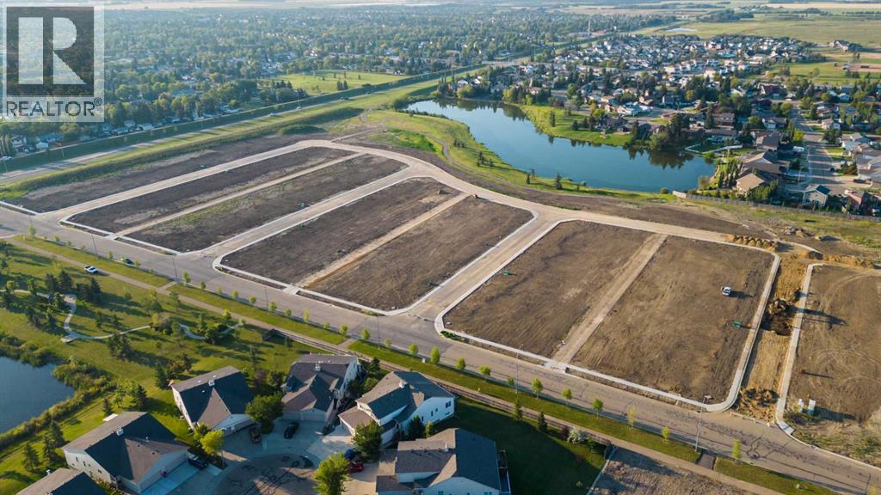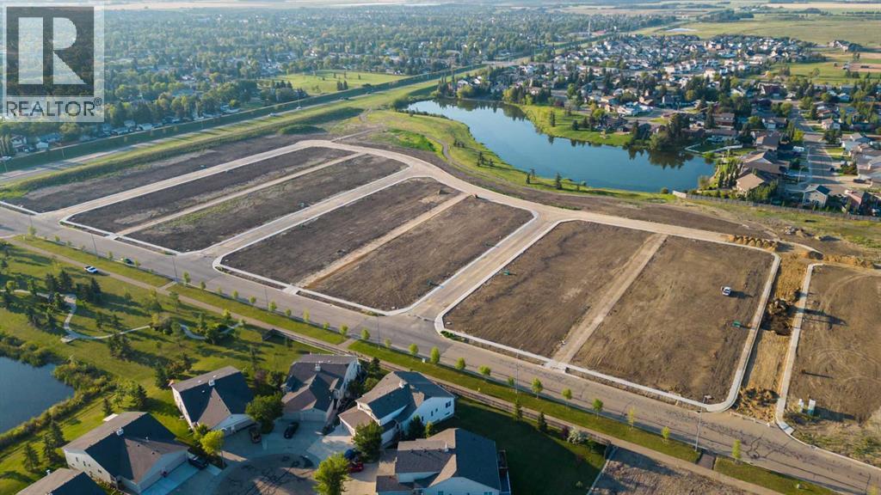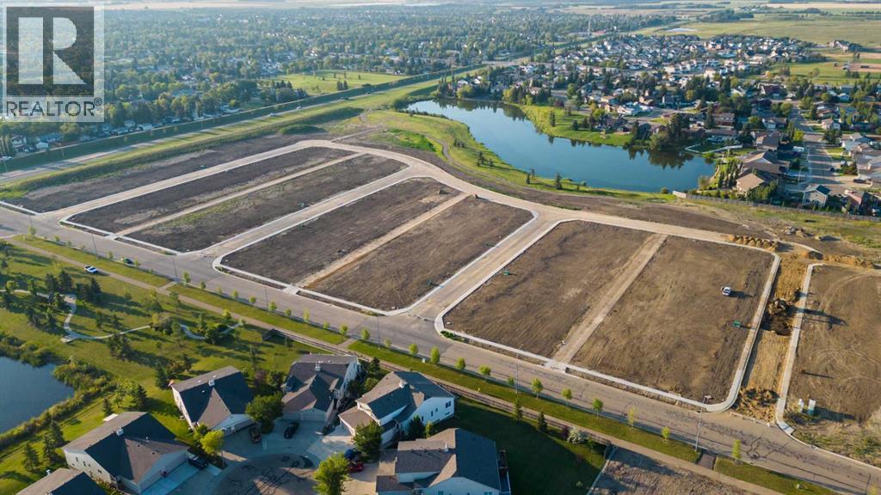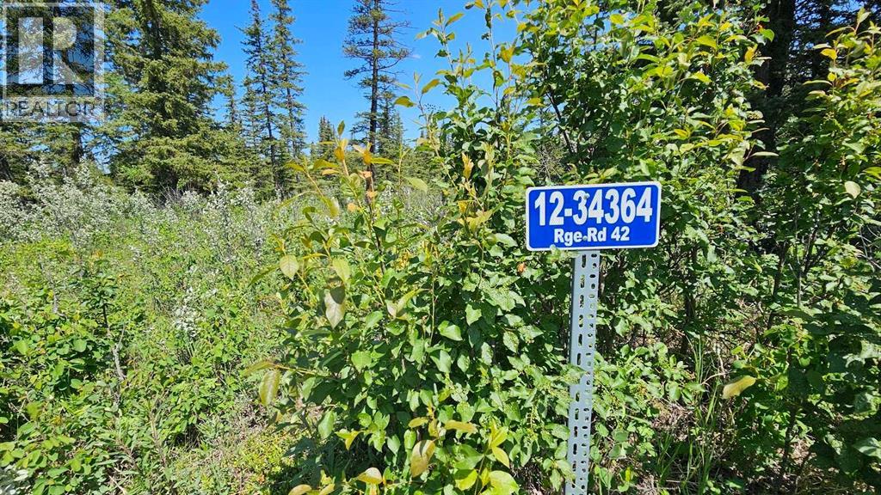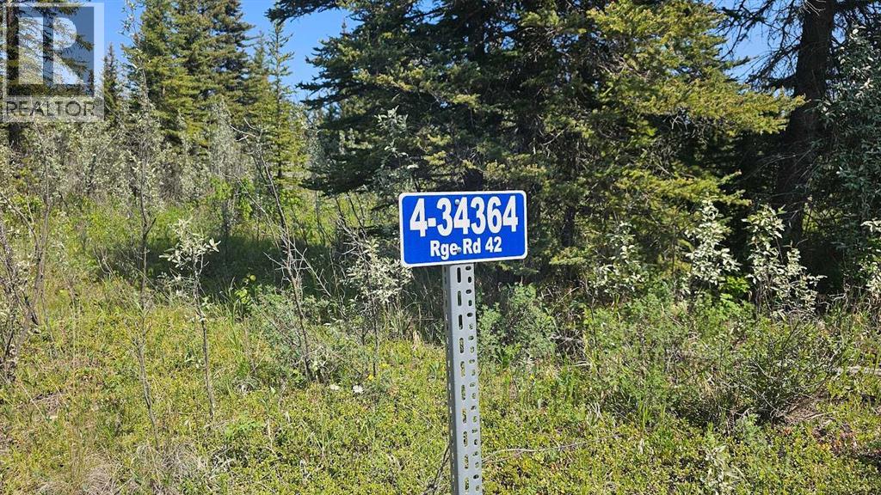4720 68 Street
Camrose, Alberta
Welcome to West Park's newest development....Lakeside!!! This development is situated close to shopping and dining. You can access the walking path along the lake and build your own home! Don't miss out on an amazing opportunity in 2025. (id:57594)
185 Range Road
Rural Stettler No. 6, Alberta
Nestled just outside the quiet community of Donalda, this breathtaking 42-acre parcel captures the rugged beauty of the Alberta landscape. With sweeping views over Willow Canyon and the badlands this is a truly scenic setting—private, peaceful, and full of promise. The land is fully fence and currently supports cattle grazing, with a balanced mix of natural pasture and mature trees. A high-producing well and power are already in place, with natural gas available at the property line. A dugout on the property provides additional water access, adding even more value to this functional and beautiful piece of land. Whether you’re dreaming of building your home with a view, expanding your agricultural operation, or investing in a serene rural escape, this versatile property offers endless possibilities in an unforgettable location. (id:57594)
On Township Road 381
Rural Red Deer County, Alberta
Prime investment opportunity awaits. Nestled in the heart of Red Deer County, This expansive 400.75 +/- acre property, perfectly situated adjacent to the QE2 Highway and neighboring city limits, represents limitless potential. Comprising five strategically placed titled parcels just north of the Red Deer County office and the Crossroads Church, this land is poised for remarkable transformation. Whether you are an ambitious farmer looking to grow your agricultural pursuits or a visionary developer eager to embark on a pioneering project, this property offers an ideal backdrop. Currently zoned for agricultural use, the land is part of the "C&E Trail Area Structure Plan," promising substantial appreciation due to its proximity to urban development. The property boasts flat topography and ensuring a streamlined process for future projects. Additionally, it features fertile #2 soil, making it an excellent addition to any agricultural portfolio. With convenient access to essential amenities, the Westpark subdivision, Red Deer Polytechnic, and the QE2 Highway, this property is not just a piece of land but a gateway to a multitude of possibilities. Plus, it is currently leased for the cropping year of 2025, providing immediate income potential. This is more than just land; it's an opportunity to craft the future. Don’t miss out on the chance to turn this blank canvas into your masterpiece. (id:57594)
103, 1350 Cornerstone Street Ne
Calgary, Alberta
Welcome to Cornerpark!This Rowan-R model offers 1,509 sq. ft. of thoughtfully designed living space, featuring 4 spacious bedrooms, 2.5 bathrooms, and a den. With a 2-car garage and an open-concept layout, this townhome combines the comfort and functionality of a single-family home, perfect for entertaining, relaxing, and everyday living.From its stylish finishes to its smart, family-friendly design, the Rowan-R delivers exceptional space and value in a vibrant, connected community.Photos are representative of a similar unit and may include renderings for illustrative purposes only. (id:57594)
4720 68 Street
Camrose, Alberta
Welcome to West Park's newest development....Lakeside!!! This development is situated close to shopping and dining. You can access the walking path along the lake and build your own home! Don't miss out on an amazing opportunity in 2025. (id:57594)
On Township Road 381
Rural Red Deer County, Alberta
Prime investment opportunity awaits. Nestled in the heart of Red Deer County, This expansive 400.75 +/- acre property, perfectly situated adjacent to the QE2 Highway and neighboring city limits, represents limitless potential. Comprising five strategically placed titled parcels just north of the Red Deer County office and the Crossroads Church, this land is poised for remarkable transformation.Whether you are an ambitious farmer looking to grow your agricultural pursuits or a visionary developer eager to embark on a pioneering project, this property offers an ideal backdrop. Currently zoned for agricultural use, the land is part of the "C&E Trail Area Structure Plan," promising substantial appreciation due to its proximity to urban development.The property boasts flat topography and ensuring a streamlined process for future projects. Additionally, it features fertile #2 soil, making it an excellent addition to any agricultural portfolio. With convenient access to essential amenities, the Westpark subdivision, Red Deer Polytechnic, and the QE2 Highway, this property is not just a piece of land but a gateway to a multitude of possibilities. Plus, it is currently leased for the cropping year of 2025, providing immediate income potential.This is more than just land; it's an opportunity to craft the future. Don’t miss out on the chance to turn this blank canvas into your masterpiece. (id:57594)
4720 68 Street
Camrose, Alberta
Welcome to West Park's newest development....Lakeside!!! This development is situated close to shopping and dining. You can access the walking path along the lake and build your own home! Don't miss out on an amazing opportunity in 2025. (id:57594)
274, 5344 76 Street
Red Deer, Alberta
Discover affordable living in this spacious 3-bedroom, 1-bathroom doublewide mobile home, thoughtfully updated just a few years ago with modern laminate flooring, fresh cabinetry, and a stainless-steel fridge in the bright, open kitchen. Located in the revitalized Village of Red Deer—now under new ownership with enhanced clubhouse amenities including social events and recreational facilities—this oversized lot offers a generous yard perfect for gardening, play, or relaxing. Ideal for first-time buyers or downsizers seeking community vibes and low-maintenance living in a growing area near Red Deer's conveniences; move-in ready and priced to sell. (id:57594)
4720 68 Street
Camrose, Alberta
Welcome to West Park's newest development....Lakeside!!! This development is situated close to shopping and dining. You can access the walking path along the lake and build your own home! Don't miss out on an amazing opportunity in 2025. (id:57594)
4720 68 Street
Camrose, Alberta
Welcome to West Park's newest development....Lakeside!!! This development is situated close to shopping and dining. You can access the walking path along the lake and build your own home! Don't miss out on an amazing opportunity in 2025. (id:57594)
12, 34364 Range Road 42
Rural Mountain View County, Alberta
Welcome to Riverside Green – a stunning new subdivision that blends serene natural beauty with ultimate convenience. Lot 12 offers a rare opportunity to design and build your dream home on 2.82 acres of pristine, treed land. Nestled in privacy and surrounded by nature, this lot provides the perfect canvas to create your ideal layout – whether that’s a sprawling custom home, detached garage, or a graceful circular driveway winding through the trees. Electricity and natural gas are already at the property line, making the planning process that much smoother. With ample space and, you’re free to bring your vision to life in a setting that feels both tucked away and entirely accessible. Just a short walk brings you to the scenic Red Deer River – a paradise for anglers, kayakers, and those who appreciate a peaceful riverside stroll. Adventure seekers will love the proximity to crown land with well-marked snowmobile and ATV trails just 10 minutes to the west. Golf enthusiasts will be thrilled to find multiple championship golf courses within a 20-minute drive. Riverside Green is where crisp air, towering trees, roaming wildlife—from deer and elk to moose and waterfowl, and endless potential come together in perfect harmony. Whether you're envisioning a family retreat, a forever home, or a tranquil getaway, this lot is your blank slate in nature’s masterpiece. Your dream starts here. Come walk the land and imagine the possibilities. “Home Is Where Your Story Begins!” *NOTE There are currently 5 lots listed, but all 11 lots in Riverside Green are available for sale* (id:57594)
4, 34364 Range Road 42
Rural Mountain View County, Alberta
Welcome to Riverside Green – a stunning new subdivision that blends serene natural beauty with ultimate convenience. Lot 4 offers a rare opportunity to design and build your dream home on 2.74 acres of pristine, treed land. Nestled in privacy and surrounded by nature, this lot provides the perfect canvas to create your ideal layout – whether that’s a sprawling custom home, detached garage, or a graceful circular driveway winding through the trees. Electricity and natural gas are already at the property line, making the planning process that much smoother. With ample space and, you’re free to bring your vision to life in a setting that feels both tucked away and entirely accessible. Just a short walk brings you to the scenic Red Deer River – a paradise for anglers, kayakers, and those who appreciate a peaceful riverside stroll. Adventure seekers will love the proximity to crown land with well-marked snowmobile and ATV trails just 10 minutes to the west. Golf enthusiasts will be thrilled to find multiple championship golf courses within a 20-minute drive. Riverside Green is where crisp air, towering trees, roaming wildlife—from deer and elk to moose and waterfowl, and endless potential come together in perfect harmony. Whether you're envisioning a family retreat, a forever home, or a tranquil getaway, this lot is your blank slate in nature’s masterpiece. Your dream starts here. Come walk the land and imagine the possibilities. “Home Is Where Your Story Begins!” *NOTE There are currently 5 lots listed, but all 11 lots in Riverside Green are available for sale* (id:57594)


