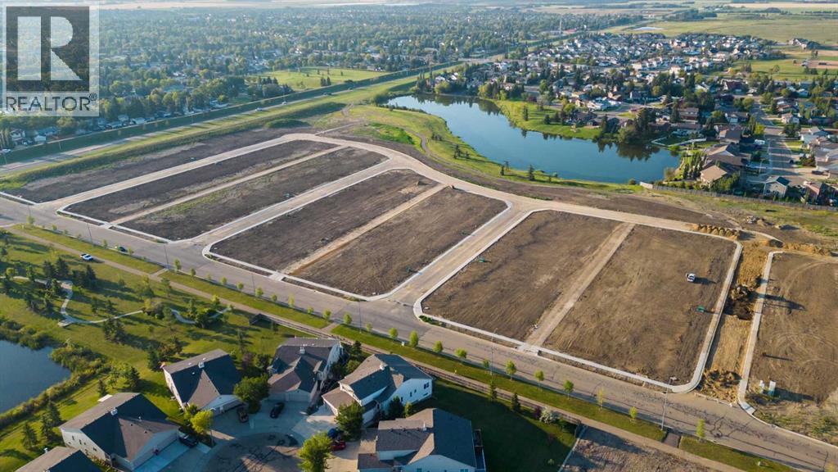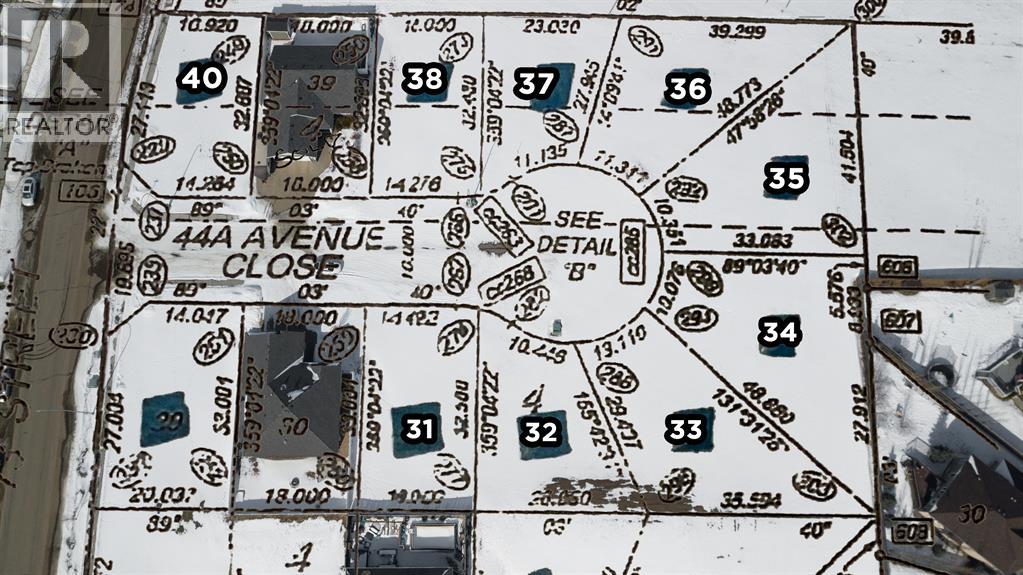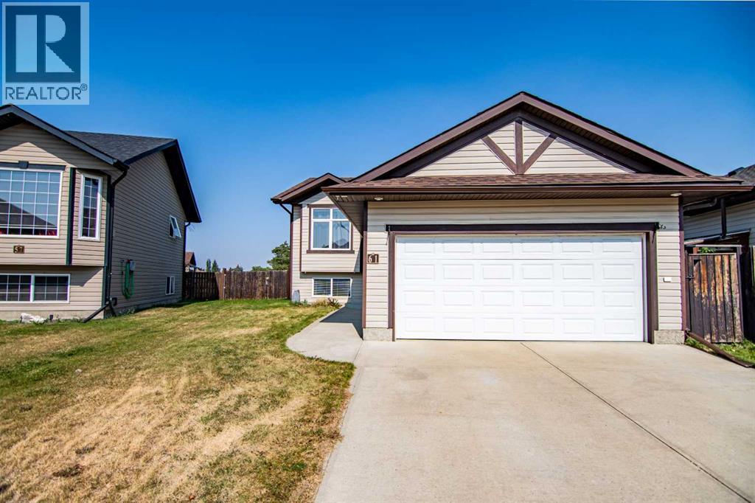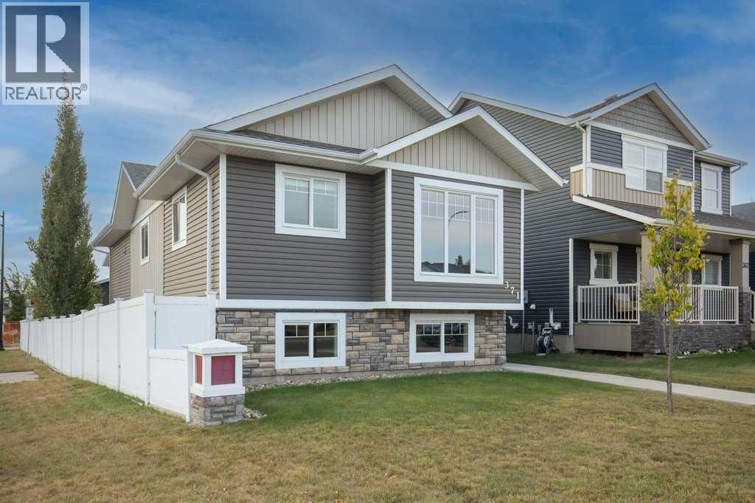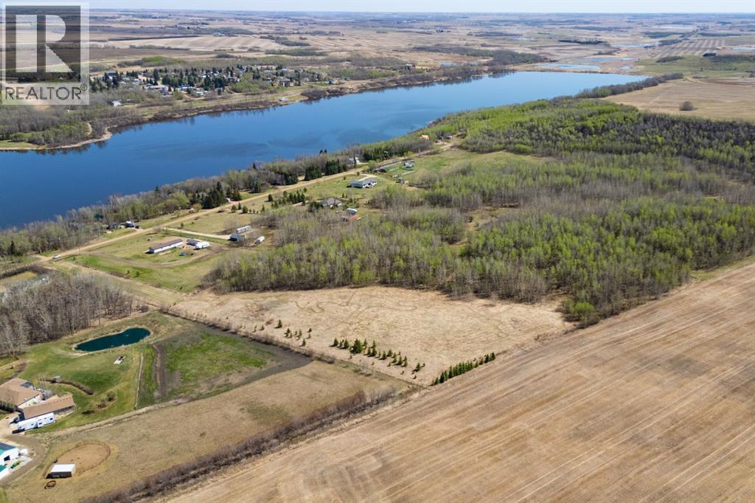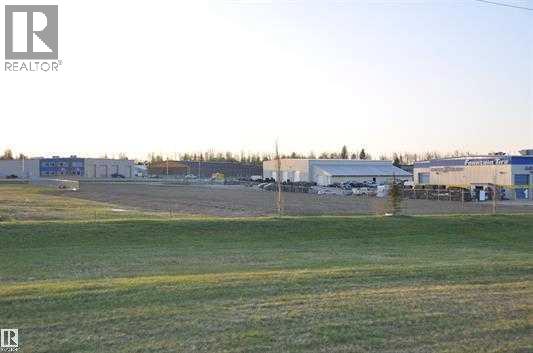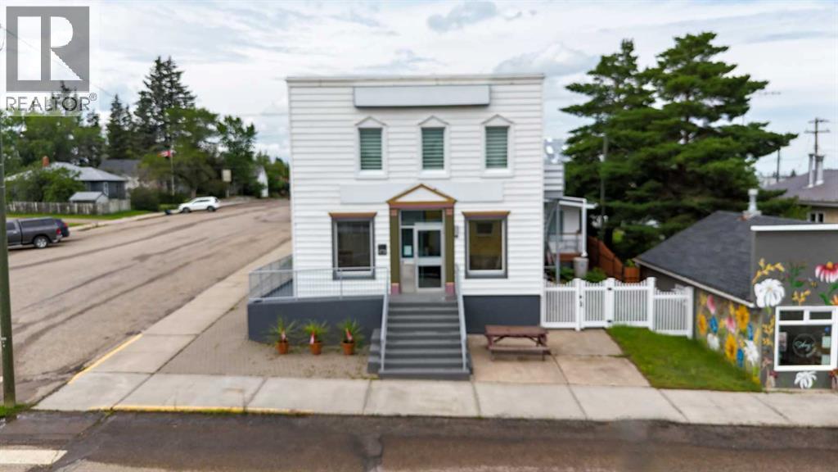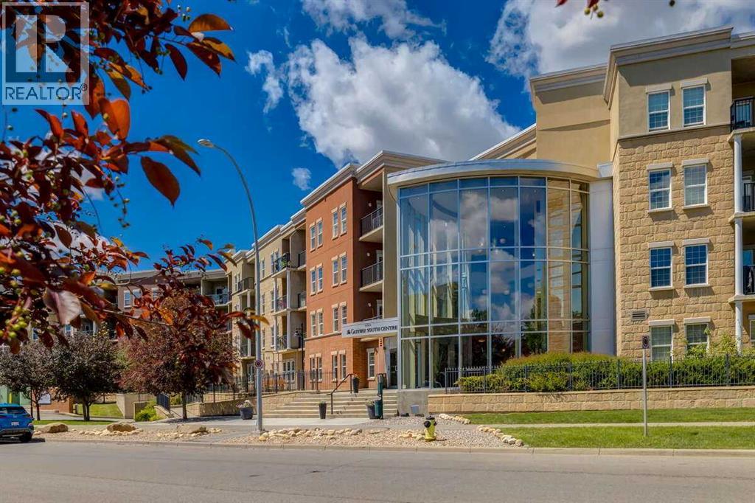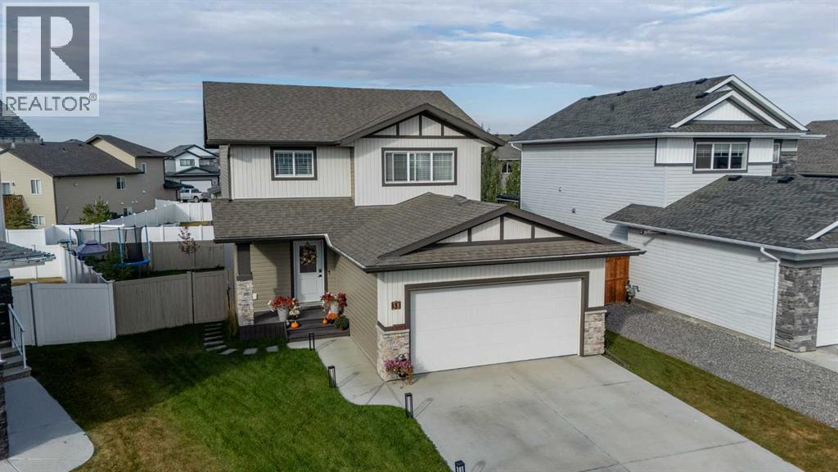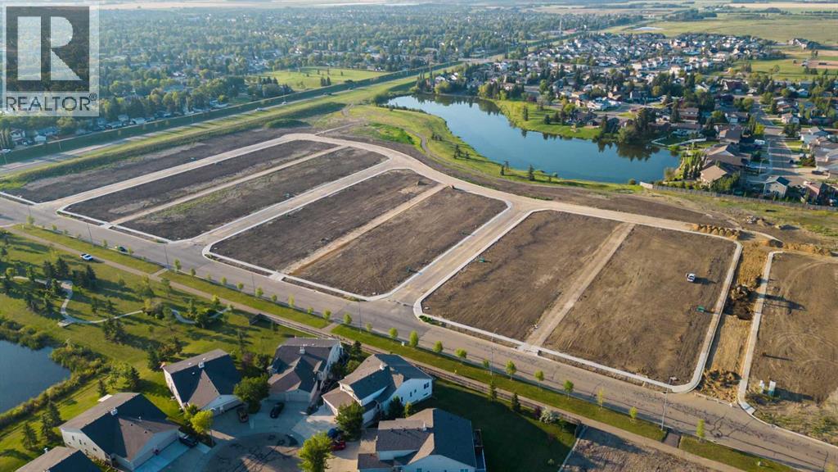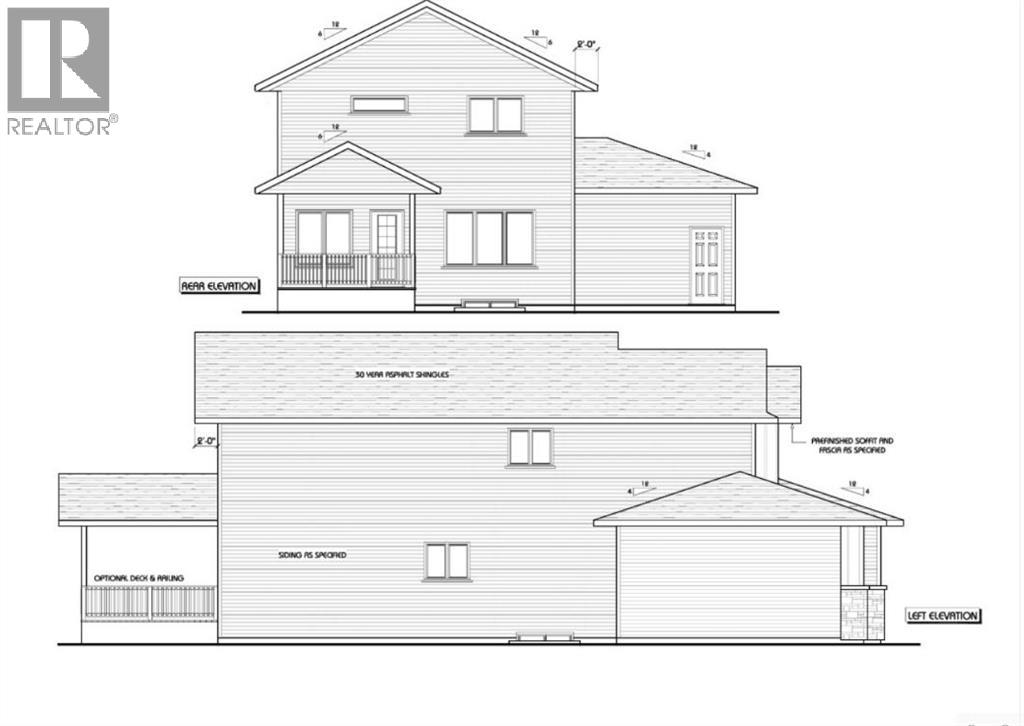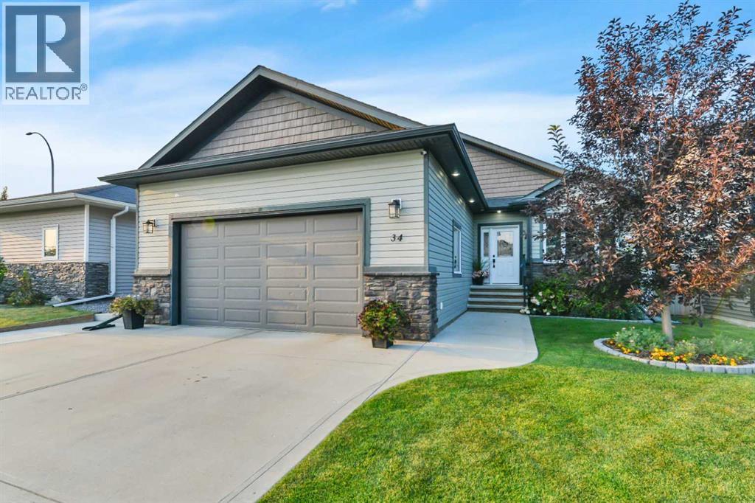4720 68 Street
Camrose, Alberta
Welcome to West Park's newest development....Lakeside!!! This development is situated close to shopping and dining. You can access the walking path along the lake and build your own home! Don't miss out on an amazing opportunity in 2025. (id:57594)
7205 44 A Avenueclose
Camrose, Alberta
Don't let the lack of inventory get you down! This is an excellent opportunity to build your dream home!!! This location boasts excellent walkability to shopping, dining, banking and medical access. These lots are a generous size and will fit a bungalow if you require one level design. Don't miss out on this coveted location. (id:57594)
61 Mann Drive
Penhold, Alberta
Well maintained and in a great location, this 3-bedroom, 3-bathroom bi-level offers open-concept living with vaulted ceilings and large windows for plenty of natural light. The spacious kitchen features ample counter space, abundant storage, and a breakfast bar, perfect for family meals or entertaining. The primary bedroom includes a private 3-piece ensuite with walk-in shower, plus a second bedroom and full bath on the main floor. The fully finished basement offers a large family room, third bedroom, full bathroom, and a convenient kitchenette – ideal for guests, roommates, or extended family. Enjoy central air conditioning, an attached garage, and a fully fenced backyard with deck overlooking green space – no rear neighbors! Walking distance to the elementary school and close to shopping, parks, and amenities in a growing community. (id:57594)
371 Lancaster Drive
Red Deer, Alberta
" Quick Possession " beautiful bi-level with 3 bedrooms on the main level and all the extras completed for you. This home has an open concept design with muted tones and consistency throughout. The floor-to-ceiling stone fireplace is highlighted in the living room, with tray ceiling, pot lights, and rich colored laminant flooring. The kitchen has a center island and under-counter seating, lots of cupboard space, full tile backsplash, a large corner pantry and stainless steel appliances. All light switches have dimmers and all window coverings are honeycomb blinds with cafe' style option. There are 3 bedrooms, a 4 piece bathroom and a 4 piece ensuite in the primary bedroom. The linen cupboard is spacious and the central vacuum is operational. The unfinished basement has potential for development with high ceilings and roughed in infloor heat. Washer and dryer are in the basement. The south facing deck overlooks a fully landscaped yard with a beautiful stamped concrete patio & walk way with stategically planted trees all surrounded by vinyl fencing. Enjoy the underground sprinkler system to keep that lawn looing pristine. The 24' x 24' detached garage has plenty of room for storage and vehicles. This home is close to walking trails, parks, schools, shopping and amenities. It is move in ready so come and have a look. (id:57594)
138, 44101 214 Range
Rural Camrose County, Alberta
This beautiful 15.81 acres of land is set in the relaxing resort community of Little Beaver Lake Estates in Camrose County. This is your opportunity to own one of the largest parcels of residential land in the community right across the road from Little Beaver Lake with access. Perfect to build your dream home or cottage, invest or just enjoying a camping getaway with plenty of space for your toys and machines. This property is fully fenced and gated with utilities at the lot line. Approximately half the land is forested with pathways and a pond along with a camper stove and stable. The balance of the land is rolling and cleared with excellent building spots. Tranquility and Privacy but still only about 15-25 minutes from communities for schooling, shopping and basic necessities. Amazing value with this perfectly set up property - Come take a look and envision your future. (id:57594)
5641 56 Street
Drayton Valley, Alberta
This 2-acre commercial lot, located in the highly desirable APEX Industrial Park, offers prime exposure & access to Highway 22. The property has been stripped of topsoil and graded with gravel. It is also partially fenced, with all utilities located at the property line. There is a gate located at the west entrance of the property. (id:57594)
2124 20 Street
Delburne, Alberta
A rare opportunity to own a truly unique live-where-you-work property in the heart of Delburne. This well-maintained two-storey building sits on two full lots and offers a versatile mix of commercial and residential space, perfectly suited for a variety of uses. Originally built as a Bank of Montreal branch, the property retains its solid construction, full concrete basement, and even the original operational bank vault, while benefiting from extensive modern upgrades throughout. Ideally situated on Main Street, next to the Village office, Medical Centre, pharmacy, and other core amenities, the location offers exceptional visibility and convenience. Free parking is available at the front and rear of the property for both clients and guests. The main floor offers approximately 1,231 square feet of air-conditioned commercial space, featuring a flexible layout that includes a front office, multifunctional rooms, two former certified commercial kitchens, retail areas, and the secure vault. With three separate entry points , commercial grade laminate flooring— including an accessible front entrance with ramp, a backyard entry, and a private entrance to the residential quarters — the layout lends itself perfectly to retail, professional services, hospitality, or other business ventures. The full basement provides even more usable space, including laundry facilities, a half washroom, finished rooms, and a secure, lockable concrete storage area ideal for inventory or records. The upper level is fully renovated to the studs with a contemporary finish and a smart layout. On this floor there is engineered flooring with hardwood on the stair runs. Here you’ll find two bright bedrooms, an office/den, plus a beautifully finished full bathroom with onyx tiles and cork flooring, rough-in for laundry, and two walk-in closets. The updated kitchen is open to a spacious dining area, which flows to the large living room featuring a sunny balcony with exterior stairs. Tilt-and-tu rn windows throughout the upper level flood the space with natural light. Outside, a big deck connects to a sunroom/veranda overlooking the fully fenced backyard with fruit trees, garden plots, and ample off-street parking. The oversized detached garage is finished on the exterior with wood siding and includes a workbench, shelving, and room for a large vehicle with direct access to the street. The main building exterior is finished with vinyl siding. With modernized electrical, plumbing, windows, and 200-amp service already completed, this property combines peace of mind with endless flexibility. Live on site, operate your business. — the possibilities are truly exceptional. Where else can you live in such history, with impressive updates, and at this price, come view this today!! Plus, to make it even more attractive, seller is willing to provide seller financing on the right deal. (id:57594)
5608, 11811 Lake Fraser Drive Se
Calgary, Alberta
For more information, please click the "More Information" button. Located on the 5th floor of a well-managed and exceptionally clean building, this freshly renovated 2-bedroom, 1-bathroom condo offers modern living in a prime location. Ideal for first-time buyers, downsizers, or investors. Key Features: Two bright and spacious bedrooms; One full bathroom; Fully equipped kitchen; Private balcony with open views; In-suite washer and dryer; Access to a newly upgraded gym; Condo fees include all utilities. Enjoy the convenience of being just minutes from schools, a shopping mall, supermarket, and a scenic lake. This move-in ready unit combines style, comfort, and unbeatable value. Don’t miss this opportunity! (id:57594)
38 Trebble Close
Red Deer, Alberta
Located in Timber Ridge, this 2-storey home offers an open floorplan with 3 bedrooms up, along with an upstairs laundry room, A/C, and a pie lot! There is vinyl plank flooring on the main level with the upstairs carpeted. The kitchen features white cabinetry that extends all the way to the ceiling, stainless steel appliances, tiled backsplash, walk-in pantry, and an island with an eating bar. The living room receives a ton of natural light from the yard facing West and the dining area includes sliding glass doors leading out to the back deck. The owners have made the deck a very welcome space to unwind after a days work, and includes a pergola and a designated area to BBQ next to the deck. There is a 2 PC bath off the main entry and the garage is painted, along with attached shelving for additional storage. Upstairs, the primary suite gets the morning sun and has a large walk-in closet and a 4 PC ensuite. Two more bedrooms share a 4 PC bathroom, and as mentioned, you have the convenience of an upstairs laundry room. The basement is awaiting your finishing touch. The pie-shaped lot has been beautifully landscaped, with an irrigation system, and comes with maintenance free vinyl fencing. There are Govee decorative outdoor lights installed (smart lighting) on the front of the house that you can change to any colour via the app. If you need trailer parking, that is possible here. Balance of 10 year Alberta New Home Warranty. This home is in amazing condition and in a great neighbourhood! (id:57594)
4720 68 Street
Camrose, Alberta
Welcome to West Park's newest development....Lakeside!!! This development is situated close to shopping and dining. You can access the walking path along the lake and build your own home! Don't miss out on an amazing opportunity in 2025. (id:57594)
14 Vista Close
Blackfalds, Alberta
A brand new home by Loewen Legacy Homes available February 1st in desirable Valley Ridge!! The curb appeal is accented by the front attached Triple car garage & the covered front composite porch. Deck facing south is great for sunsets, quartz countertops, Bonus room upstairs as well as den/office on the main level. Close to Schools, Playgrounds, Abbey Centre, The All Star bike Park Blackfalds community park, Garage World, the Iron Ridge Campus, shopping and a quick access to the highway and QEII. (id:57594)
34 Leaside Crescent
Sylvan Lake, Alberta
Welcome to 34 Leaside Crescent, an exceptional True-Line Homes bungalow that blends timeless craftsmanship with modern comfort. Built in 2014, this residence offers 1,341 sq ft on the main level plus a fully finished basement, creating a home that is as inviting as it is functional. The open-concept main floor is warm and welcoming, with rich hardwood and vinyl plank flooring, a striking stone-facing fireplace, and a chef’s kitchen appointed with quartz countertops, espresso cabinetry, stainless steel appliances including a gas range, a Siltronic sink, and a pantry with auto-lighting. Just off the garage, a well-planned laundry room adds everyday convenience, while three main floor bedrooms, including one currently used as an office, and a 4-piece granite-detailed bath provide both versatility and style. The spacious primary suite is a retreat in itself, offering a serene escape with a corner tub, stand-alone shower, granite counters, and a private water closet.The fully finished lower level was designed for gathering and relaxation. With in-floor heating under plush carpet, a generous theatre room complete with sound and media systems, and a stunning wet bar with quartz counters and a wine fridge, it is perfect for entertaining. Two additional bedrooms and another granite-detailed 4-piece bath welcome family or guests, while rough-ins for a fireplace and central vac ensure long-term potential.Step outside to discover a backyard oasis that feels like your own private retreat. A 16’ x 24’ covered composite deck with a gas line for BBQ overlooks a landscape manicured to golf-course perfection, complete with rock accents, two sheds, a firepit, and alley access. The home’s thoughtful extras, including air conditioning, high-efficiency furnace, on-demand hot water, humidifier, water softener, hot/cold taps in both the garage and backyard, switched soffit plugs for holiday lights, and a spacious 577 sq ft garage with soaring ceilings, underscore its quality.Set in o ne of Sylvan Lake’s most desirable private crescents, with quick access to Pogadl Park Stadium, 60 West, and major highways, this home is a rare blend of elegance, lifestyle, and value, crafted for those who appreciate the difference quality makes. (id:57594)

