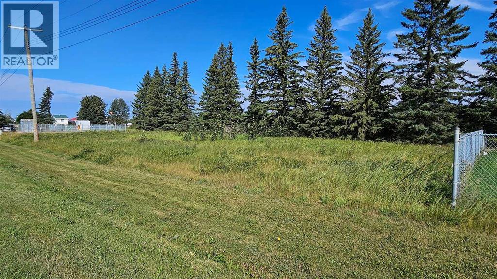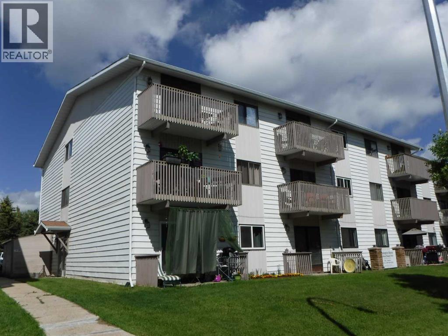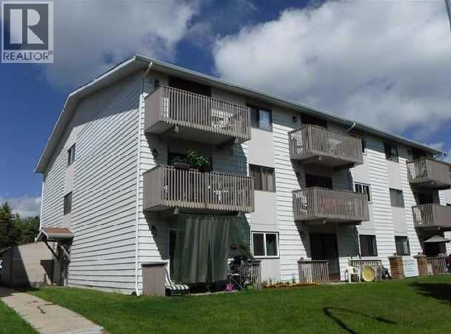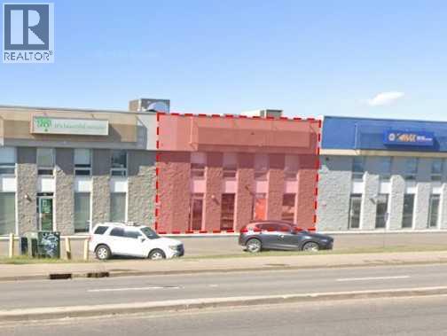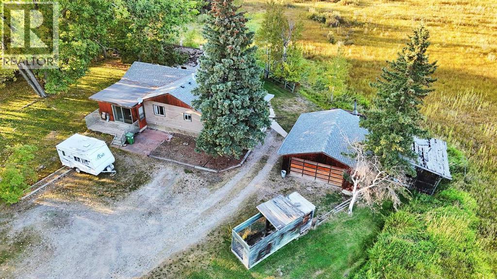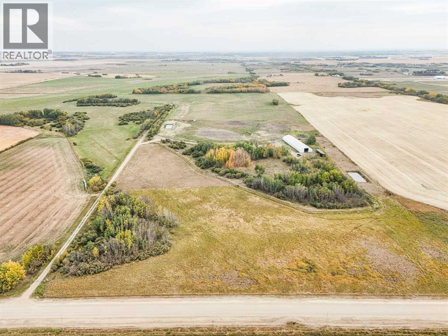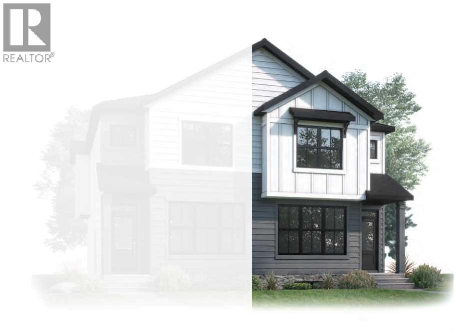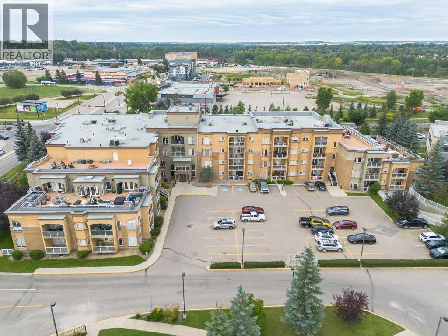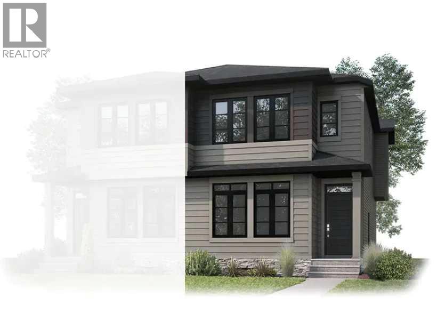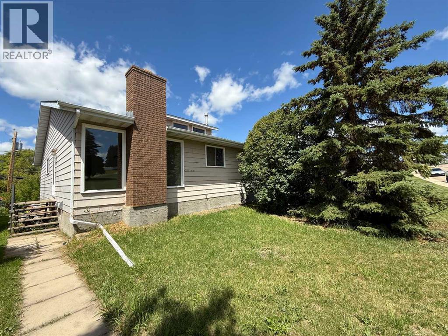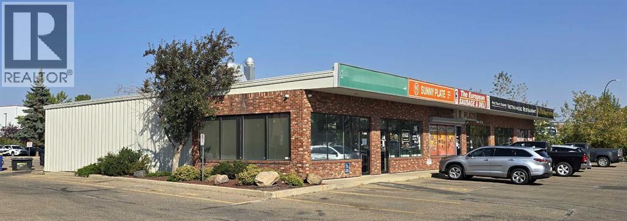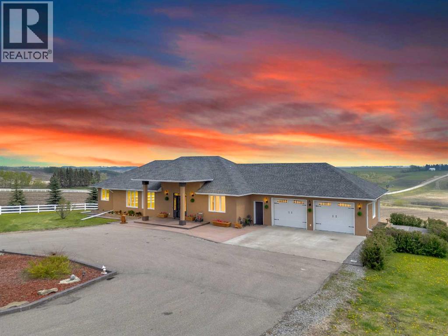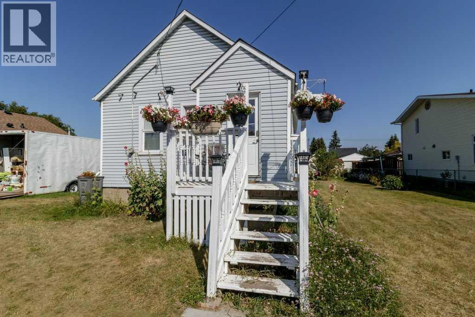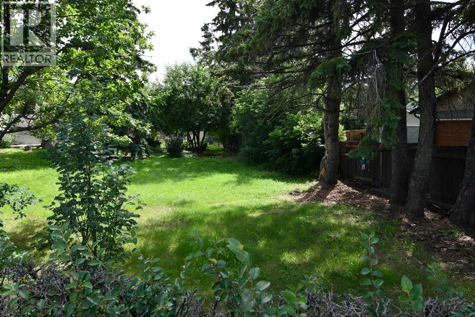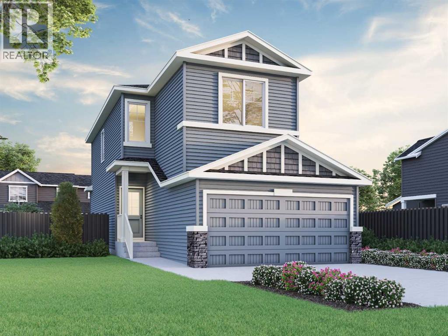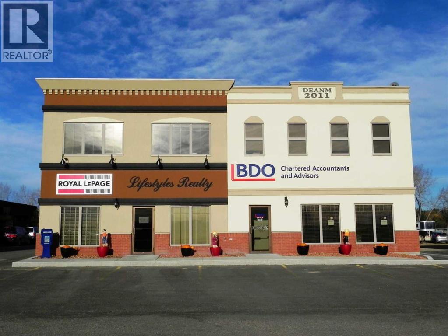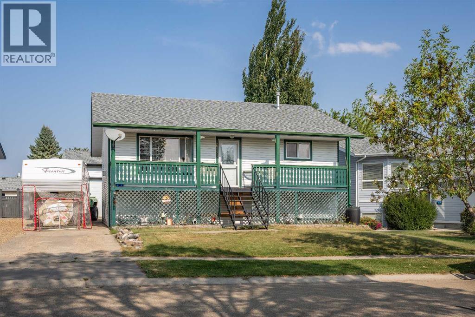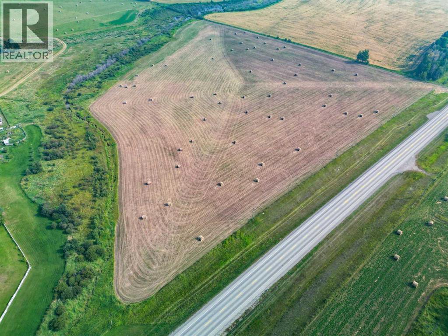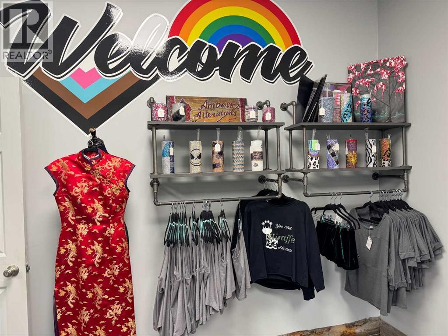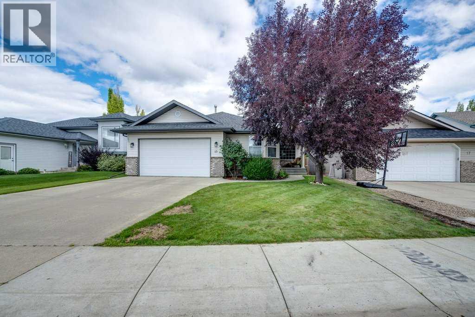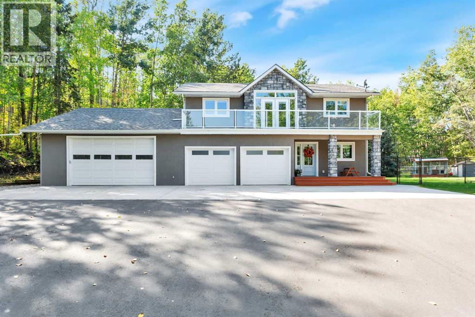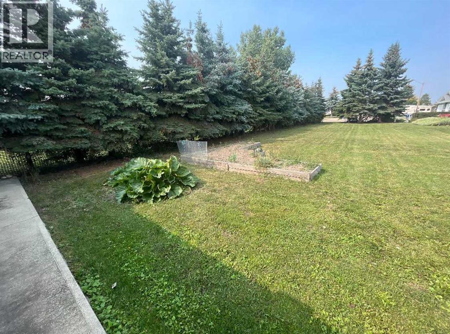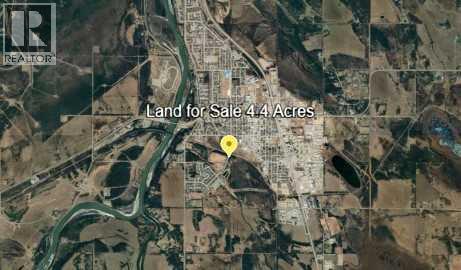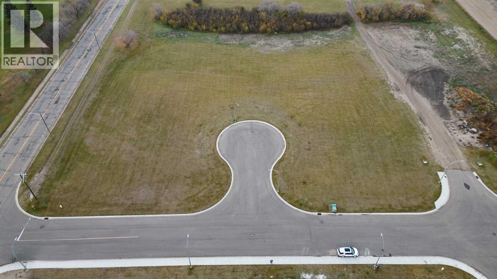716 Main Avenue W
Sundre, Alberta
They say LOCATION! LOCATION! LOCATION! is EVERYTHING when it comes to finding the perfect spot to build your Business! Highway 27 through the Town of Sundre sees approximately 22,000 vehicles, on average, per day! That means 22,000+ potential customers for your Business on 0.42 of an acre! Great Highway access and fantastic highway exposure! You couldn't ask for a better location! And at such an affordable price! (id:57594)
107, 114 Mount Pleasant Drive
Camrose, Alberta
This Cozy one bedroom Unit features a generous sized kitchen and living room with Patio door open patio where you can enjoy a morning coffee and watch the sun rise. This main floor unit is just down the hall from the coin laundry facilities. Located close to schools and shopping. (id:57594)
305, 114 Mount Pleasant Drive
Camrose, Alberta
This affordable and well managed 1 bedroom Condo might be just what you've been looking for to put your money to work. This Centrally located unit is on the third floor and is close to schools shopping and University. (id:57594)
106a, 6660 Taylor Drive
Red Deer, Alberta
This 2,500 SF unit, located in Golden West, is available for lease. The unit features an open area, one office/storage room, and one washroom. The remaining area is a wide-open warehouse with (1) 16' overhead door. Ample paved parking is available in front, shared with neighbouring tenants of the building. Yard space is available for an additional monthly fee. Additional Rent is $5.32 per square foot for the 2025 budget year. This location offers excellent visibility from Taylor Drive and 67th Street, and provides easy access to Highway 11 and Highway 2. (id:57594)
4152 47 Avenue
Rocky Mountain House, Alberta
Unique and viable property consisting of 3 parcels, located in town behind the industrial area and bordering Mud Lake. The main parcel is 5.66 acres, zoned for future development, but currently used for residential purposes. The nice mature yard offers a large older bungalow with 3 bedrooms, one and a half bathrooms (including a half bath off the master bedroom plus an additional bathtub in one of the secondary bedrooms), a spacious dining room, a bright kitchen with eating nook, a sunken living room with gas stove, a large entry way, and a laundry room. The unfinished basement serves as extra storage and access to the utilities. The 22x24 detached garage is insulated, boarded and wired. The outbuildings require some maintenance and include a chicken coop, a storage shed/greenhouse, a smaller storage shed with sauna, and an older home in poor condition. The marshy part of the parcel leading to the lake, offers additional privacy and a safe and welcoming habitat for wild life. The Future development zoning offers numerous options. The current residential use is legal, but non-conforming and could potentially offer the possibility of being re-zoned to industrial. This could allow the owner to use the residence while operating a small industrial business. The property is connected to municipal water, but has its own septic system. 2 additional parcels zoned industrial and consisting of 0.13 acre combined, are included on the title. This one of a kind parcel made affordable is the ideal property for an investor, a developer, or just someone looking for town living with a large lot and extra privacy. (id:57594)
Twp 474
Rural Camrose County, Alberta
Equine Paradise on 80 Acres – Just 3 Miles from Camrose! Stop dreaming and start living! This incredible 80-acre property is ready for your dream home, private retreat, equine operation, or business expansion. Perfectly located only ½ mile off pavement and minutes from town, it offers the best of country living with unbeatable convenience. Equestrian Features You’ll Love:Massive 50’ x 150’ indoor riding arena – ride year-round, rain or shine!50’ x 50’ barn with stalls + 12’ x 16’ tack room – organized and ready to go.Easily adaptable – convert to a shop, storage, or equipment space.Already wired with LED lighting & plugs.Infrastructure in Place:Recent well & hydrants – producing 10 gallons/min of great water.6 fenced paddocks, 3 lush pastures & 3 dugouts – all set up for your horses or livestock.16’ x 64’ metal-clad pole shelter for equipment + 12’ x 24’ horse shelter.Established RV & equipment parking area – space for everything.High-Quality Land: 48 acres of productive hay land21 acres of good-yielding pastureSoil is ready to work for you. Easy Access, wide, built-up road and fresh gravel lane. Quiet, private setting with room to roam. This property truly has it all – location, land, water, and infrastructure. Whether you’re looking to grow your equine dreams, start a hobby farm, or build your forever home, this is the opportunity you’ve been waiting for! (id:57594)
121 Silverton Glen Way Sw
Calgary, Alberta
The Midtown 2 by Cardel Homes — a premium paired home in Calgary’s new and exciting SW community of Silverton. This 1,634 sq. ft. paired home is another example of Cardel’s consistent value: design and quality that stands out in the marketplace. Designed for buyers who value upgraded architectural style, professionally curated interiors, a fantastic floor plan that features upgraded kitchen and bathroom designs, upper floor loft and extensive front yard landscaping. Includes desirable park facing location. Photos are representative. (id:57594)
304, 5300 48 Street
Red Deer, Alberta
Welcome to this beautiful, renovated condo in the sought after building of Sierras of Heritage Village. Walk into the nice sized entrance and onto the kitchen that has plenty of cabinets and counter space, which is open to the living room, making this a great space to entertain your friends or spend time with family. The primary bedroom is a great size and allows for a king bed with plenty of closet space. Off the living area - there is a covered private deck. There is a beautiful vinyl plank floor throughout, new counter tops, updated plumbing fixtures, appliances, all blinds and window coverings. The condo offers an abundance of large windows throughout the home that lets the natural light soar through making it a bright and sunny space. This building is designed for active adult living, it is a 55+ building and offers an abundance of amenities including a games room, community center with a full kitchen, library, workshop, fitness center, crafts room and a pool with a hot tub. There are several extras and upgrades including , A/C, natural gas to the deck, an underground titled parking stall and storage unit. No pets allowed. Underground parking is titled. Storage spot is labelled DD and the parking stall is 00. (id:57594)
113 Silverton Glen Way Sw
Calgary, Alberta
The Midtown 1 by Cardel Homes — a paired home in Calgary’s new and exciting SW community of Silverton. This 1,452 sq. ft. paired home is another example of Cardel’s consistent value, design and quality that stands out: Designed for buyers who value upgraded architectural style, professionally curated interiors, a fantastic floor plan that features upgraded kitchen and bathroom designs, and extensive front yard landscaping. Includes desirable park facing location. Photos are representative. (id:57594)
4206, 4208 44 Street
Ponoka, Alberta
Whether you're looking to expand your investment portfolio or live in one unit while renting out the other to help offset your mortgage, this full duplex offers excellent flexibility and value. Facing a peaceful green space with no neighbors directly across the street, this property is sure to impress.Unit 4206 features three bedrooms, including a spacious primary suite with an ensuite and a walk-through closet complete with built-in shelving for added organization and storage. The layout includes a bright living area, a functional kitchen with included appliances, and a full bathroom. There is a wood burning fireplace in the living room. The basement offers great potential for continued development.Unit 4208 offers 3 bedrooms and a partially finished basement that is ideal for growing families or tenants who need extra space. Both units feature bright, open living areas, generous kitchens with appliances, and a number of thoughtful updates throughout.Recent improvements include fresh paint, new bathroom flooring, updated light fixtures, and modern mirrors. Unit 4208 also benefits from newly installed windows. Each unit has its own grassy backyard space, and access to a rear alley. Off-street parking is available at the front of the property for added convenience. This well-maintained side by side duplex is a smart choice for both investors and homeowners. This is definitely a turn key property! (id:57594)
1, 5108 52 Street
Red Deer, Alberta
Turn-key 1,119 SF clinic/office condo in the Railyards/Downtown corridor. High-end finish: reception, 3 offices and boardroom, barrier-free washroom, millwork/glazing, LED, data cabling & zoned HVAC. Street-front signage + on-site parking. Steps to Gaetz Ave, Superstore; minutes to hospital & civic buildings. DC-28 zoning suits professional/medical/wellness uses. (id:57594)
28125 Hwy 587
Rural Red Deer County, Alberta
Experience breathtaking sunrise views from this exquisite acreage, featuring an executive walkout bungalow with both a double attached garage and a triple detached garage, shop, barn and immaculate outbuildings. This property is impeccably maintained and in close proximity to Innisfail and Red Deer with a quick, paved commute to the QEII. The estate is extensively landscaped with powered command gates that open to a paved driveway encircled by custom fencing and manicured lawns. The executive walkout bungalow charms with high-end finishes, including a chef’s kitchen outfitted with a large island, stainless steel appliances, granite countertops, soft-close oak cabinets, walk through pantry and energy-efficient LED lighting. The main floor is an entertainer's paradise, featuring a spacious living room with cozy gas fireplace and dining area that leads to an east-facing deck, providing stunning views over the serene valley. The primary bedroom suite offers luxury and comfort with a corner whirlpool tub, custom glass shower, and a spacious walk-in closet. Doors from the bedroom open directly onto the deck, making it the perfect spot for a morning coffee. Downstairs, the walkout basement reveals a fantastic family room complete with a bar, wine cellar, inviting wood-burning stove, and in-floor heating. It also includes a full bathroom and two additional well-appointed bedrooms. Each end of the walkout basement is enhanced with attached sunrooms—one perfect for a hot tub or sauna and the others a tranquil seating area. Other impressive features of this property include ICF block energy efficient foundation to rafters of home, central air. 40x64 shop with washroom, office, mezzanine, stand by generator and 200 Amp service. Triple detached garage with in-floor heat. Barn with box stalls, water, sand floor and heated tack room. Two water wells, 2 septic systems. Immaculate matching outbuildings with power and lights. Separate pasture for horses, auto water(er) , 2 hydrant’s, garden area. And approximately 90 acres of cultivated land with the remaining 40 acres bush creating the perfect oasis for wildlife. This exceptional property offers versatility whether you are passionate about horses, seeking a beautiful residence, or interested in farming. It truly is a stunning estate with endless possibilities and luxuries. (id:57594)
5630 56 Street
Red Deer, Alberta
Set on a large lot on a quiet and tucked away street, this 2-bedroom, 2-bath home offers more than meets the eye. The main floor offers one bedroom, one bath, a well appointed living room and kitchen. Downstairs is partially developed. Outside, you will find an expansive yard with room to garden, build, or just enjoy the space. All this just minutes from local shops, transit, and everyday essentials. RV parking available. (id:57594)
4411 55 Street
Red Deer, Alberta
Unique lot in sought after Woodlea with an R-L zoning with permitted use for minor home occupations and a house suite, and discretionary backyard suite. Great parking options with the length of lot running parallel to the side lane. Woodlea is one of the subdivisions in Red Deer in which they have Character Statements that form part of the land use bylaw. Mature trees. (id:57594)
125 Snowberry Common Se
Calgary, Alberta
The Noah—a thoughtfully designed floor plan offering style, space, and function. This home includes 9' basement walls, a modern kitchen with stainless steel appliances, quartz countertops with undermount sinks, a walk-in pantry, and a central island perfect for entertaining. The great room features a cozy electric fireplace, and large windows throughout the home bring in an abundance of natural light. Upstairs, enjoy a spacious bonus room, plus a serene primary bedroom complete with a walk-in closet and private ensuite. Built by a trusted builder with over 70 years of experience, this home showcases on-trend, designer-curated interior selections tailored for a home that feels personalized to you. This energy-efficient home is Built Green certified and includes triple-pane windows, a high-efficiency furnace, and a solar chase for a solar-ready setup. With blower door testing that may be eligible for up to 25% mortgage insurance savings, plus an electric car charger rough-in, it’s designed for sustainable, future-forward living. Featuring a full array of smart home technology, this home includes a programmable thermostat, ring camera doorbell, smart front door lock, smart and motion-activated switches—all seamlessly controlled via an Amazon Alexa touchscreen hub. Photos are representative. (id:57594)
B, 5820 Highway 2a
Lacombe, Alberta
High traffic location with high visibility and exposure in a professional setting. The space features 5 offices, dedicated reception area with a client waiting room, 2 washrooms, full kitchen and staff eating area. Covered patio area for breaks. Plenty of parking. Large area that currently has 6 work cubicles that existing tenants might sell if new tenants are interested in. Currently being used as an accounting office. There is also an option for an extra 900 sqft on the second floor if more room is needed. (id:57594)
6122 32 Avenue
Camrose, Alberta
Located in Century Meadows, one of Camrose’s most desirable neighbourhoods, this bungalow blends character, comfort, and lifestyle in all the right ways. With 5 bedrooms, 3 bathrooms, and a fully rebuilt dream shop, it’s the kind of property that grows with your family and makes day to day life easier.From the street, the curb appeal is immediate. A long 95 foot concrete driveway leads past the welcoming front porch to the 28’x24’ garage/shop rebuilt in 2019 with 12.5’ ceilings, dual doors (one off the driveway, one off the alley), heat, insulation, and its own electrical panel. Whether you’re a car enthusiast, hobbyist, or just someone with more “toys” than storage, this space delivers.Step inside to an open concept main floor filled with natural light. The living room’s gas fireplace creates a cozy focal point, while the dining space and kitchen flow together perfectly for family dinners, homework at the table, or late night conversations that stretch long after the plates are cleared. Updated paint and flooring keep things fresh, while the layout itself makes it easy to stay connected. From here, head straight out to the raised back deck (extended in 2015), the ultimate outdoor hangout. Picture BBQs with friends, a propane firepit crackling on cool evenings, or quiet coffee mornings before the kids are up. Hidden storage underneath means you’ll never wonder where to stash the bikes, yard toys, or hockey nets when the season changes. Direct access from the primary suite is another bonus, slip out for a nightcap under the stars, or sneak back in with a fresh coffee on Saturday mornings.The primary bedroom itself is a retreat: bright, spacious, with a 3-piece ensuite and custom closet. A second bedroom and full 4-piece bath round out the main floor, keeping younger kids close or offering the perfect nursery/home office setup. The convenience of having two full baths on this level makes busy mornings smoother for everyone.Downstairs, the possibilities multipl y. Three more bedrooms give teenagers their own retreats, guests a private stay, or space for a playroom or gym. The large rec/family room is a natural gathering place for movie nights, sleepovers, or even the big game, complete with its own 3-piece bath nearby. With laundry tucked on this level, the flow is practical too. This isn’t just “everyone gets their own space”, it’s the kind of setup that gives a growing family flexibility, privacy, and room to breathe.Outside, the fenced yard is solid and secure, ideal for kids and big dogs to run free while you relax on the deck. Between the yard, the deck, and the shop, this property balances relaxation and recreation, indoors and out.If you’ve been searching for space for your family, dreaming of a garage/shop that’s more than just storage, or wanting a well-loved home in one of Camrose’s most desirable neighbourhoods this property is ready to welcome you home. (id:57594)
Hwy 22
Rural Clearwater County, Alberta
Discover nearly 19 acres of flat, fully useable land just minutes from Caroline. Currently in hay production, this property offers endless potential—whether you dream of developing your ideal homestead, hobby farm, or simply investing in a highly versatile piece of land. If you're looking for space to roam in the west, this property is a gem! With several excellent building sites to choose from and direct access off pavement, you’ll love the convenience of being only 5 minutes to Caroline and 20 minutes to Sundre. Groceries, schools, medical care, banking, and restaurants are all close at hand, while still enjoying the peace and privacy of rural living. A lovely creek winds along the north and east property lines, creating a natural boundary and adding to the property’s charm. Zoned Agricultural, it’s perfectly suited for livestock, crops, or generating income right from your own land. Outdoor enthusiasts will appreciate the property’s proximity to the west country—just a short drive to Burnstick Lake, the Raven River, and the James River, all offering renowned fishing. Hiking, camping, dirt biking, and endless adventures await. This is your chance to own an outstanding piece of Central Alberta countryside and make it your own slice of heaven. (id:57594)
4, 4902 50 Street
Ponoka, Alberta
Amber’s Alterations has been stitching Ponoka back together for 5 years — and now it’s your turn to take the reins (or the thread). This well-established clothing alteration business has built a reputation for quality work, quick turnarounds, and saving more than a few wedding days, hockey pants, and favourite jeans. The sale includes all sewing machines, equipment, supplies, and a loyal customer base, making it a true turnkey opportunity. Located in a convenient downtown location with steady walk-in traffic, this business is ready for its next owner to step in and keep the needles moving. Whether you’re an experienced seamstress, tailor, or entrepreneur with a flair for fabric, Amber’s Alterations offers the chance to run a proven, in-demand business with a personal touch. Of course, you’ll want to change the name to your own — unless your name also happens to be Amber. (id:57594)
13 Dillon Close
Red Deer, Alberta
This 1,386 sq ft bungalow has been extensively updated and meticulously maintained, offering true move-in ready perfection that shows a solid 10 out of 10. The heart of the home is the bright and spacious new kitchen, featuring white shaker cabinets, a large island, quartz countertops, newer appliances, and an open design ideal for cooking and entertaining. The main floor boasts three generously sized bedrooms, including a primary suite with an updated 3-piece ensuite. The front bedroom, with its large window overlooking the yard, is perfect for a home office or den. A warm and inviting living room showcases gleaming hardwood floors and a cozy fireplace, while an updated 4-piece bathroom and a separate laundry room add everyday convenience. The fully developed basement expands the living space with a huge family/games room, an additional bedroom, a 4-piece bathroom, a gym area, an office, and abundant storage—all enhanced by the comfort of underfloor heating. Outdoors, the beautifully landscaped backyard offers a deck, large ground-level patio, garden boxes, mature trees, and full fencing for privacy. A double attached garage completes this exceptional property. Situated on a quiet close near schools and shopping, this home is the perfect blend of style, comfort, and functionality for any family. A bonus is the underground sprinklers for easy lawn care. (id:57594)
91, 39200 Range Road 282
Rural Red Deer County, Alberta
This stunning acreage is located in the Blindman Ridge subdivision, just minutes from Red Deer and all on pavement. Private, tranquil and surrounded by trees, this walk-up bungalow has been updated and modernized and is well suited for families or dream retirement home. There is a den/bedroom at the main level walk in, with a gorgeous 3 piece bathroom with tiled shower and bright and spacious family room with gas fireplace. The Laundry area and mudroom offers tons of space and storage closets with access to the backyard and to both the heated attached 21x20 garage and the 36x26 heated shop c/w 10' ceilings and 220 power. Upstairs is an open concept and very bright living space with vaulted ceilings and built in cabinetry in living room There is a fantastic kitchen space with quartz counter tops, tons of cabinets and high end s/s appliances. Windows surround the dining area allowing beautiful views to the outdoor space. There are 3 bedrooms on the main floor. The primary is a good size with built in wardrobes offering tons of storage & a beautiful 4 piece ensuite with tiled shower. 2 additional bedrooms share the spacious 4 piece bathroom with soaker tub. The deck from the living room has been completed redone and there is an expansive lower level deck in the backyard with hot tub and lots of room for outdoor furniture. The surrounding outdoor space has a fenced area with dog kennel and there is a play center and trampoline for the kids. There is ample space for additional outbuildings & RV parking. This property has been well cared for and it shows. (id:57594)
5013 59 Street
Lacombe, Alberta
Seeking the ideal lot to build your New home on? Here it is, this gorgeous lot is situated on a quiet close in an established family subdivision within close proximity to ALL amenities in the beautiful City of Lacombe. Lacombe Golf and Country Golf is just steps away for those early morning or late evening golf games. No need to waste precious time driving when you could be golfing within minutes. Grab your house plans and come and walk this property to choose the spot for your new home on this lot! (id:57594)
On 54 Street
Rocky Mountain House, Alberta
This rare 4+ acre treed parcel in Rocky Mountain House offers an exceptional opportunity for development. Located near downtown services and shopping, this property combines natural beauty with prime positioning for future growth. Zoned for future development, this land could be a residential development, or potentially a subdivision of multiple residential lots, providing much-needed housing in this growing community. Given its proximity to Main Street and the downtown core, there may also be potential for commercial or mixed-use development. With demand for future housing, this property holds strong investment potential whether developed now or held for future appreciation. This property is conveniently located while still maintaining a natural setting, making it a rare and valuable opportunity in the heart of Rocky Mountain House. (id:57594)
2 Fairways W
Sedgewick, Alberta
Build your dream home in the new development within the Town of Sedgewick. Municipal water/sewer, located adjacent to the 9 hole golf course, steps to the recreation center and K-12 school. This wonderful community has a lot to offer with an attractive main street featuring lots of great businesses and amenities, a dog park filled with fun for days for your fur baby, a desired campground and outdoor pool for the kids, and a library to relax and take a break. Sedgewick is a great place to call home! (id:57594)

