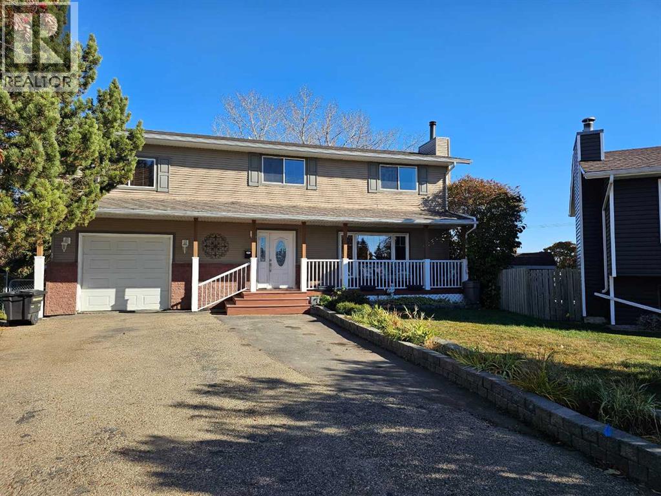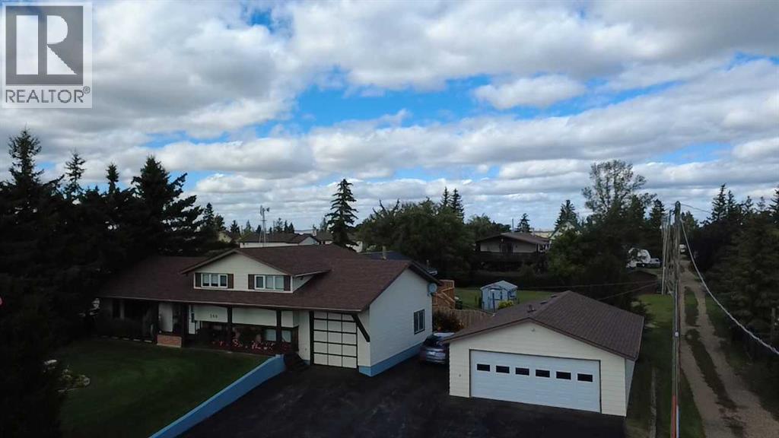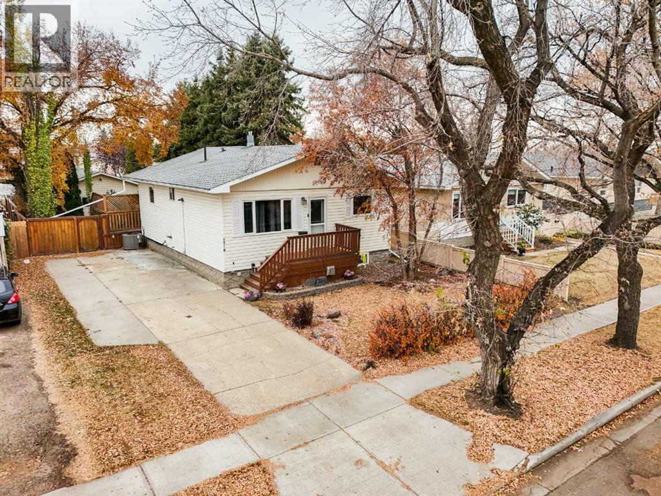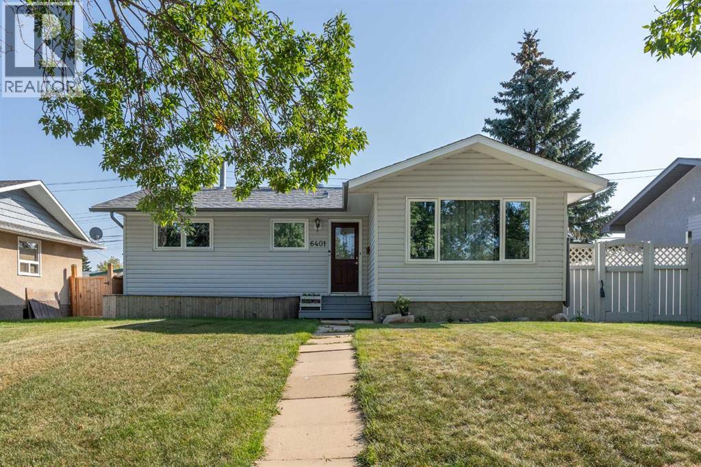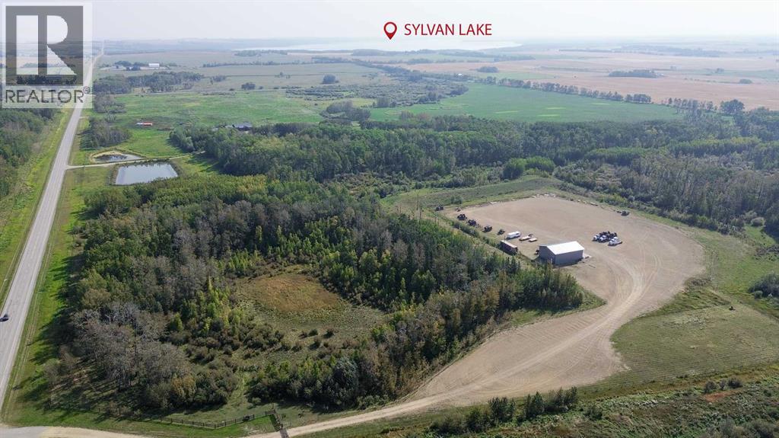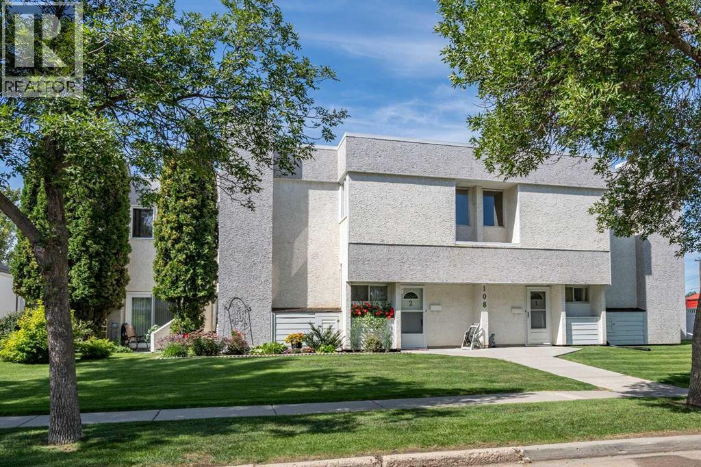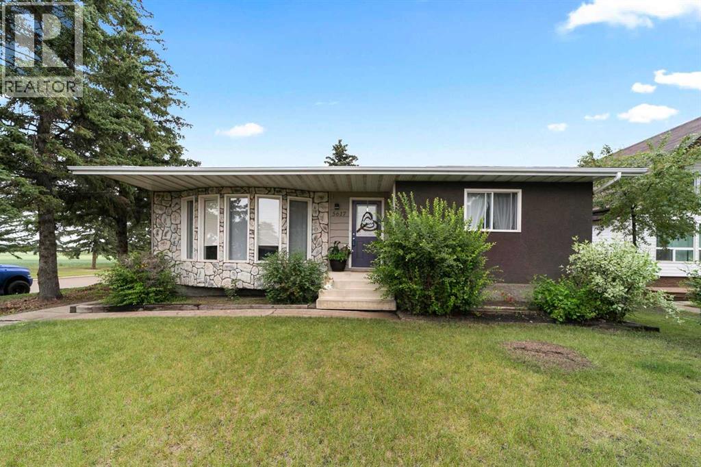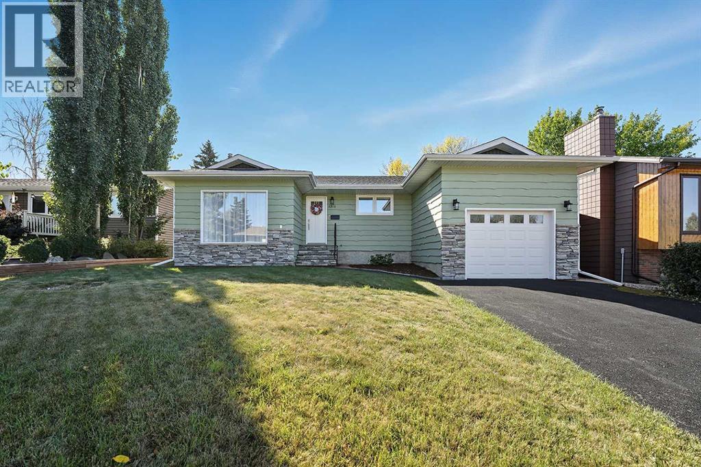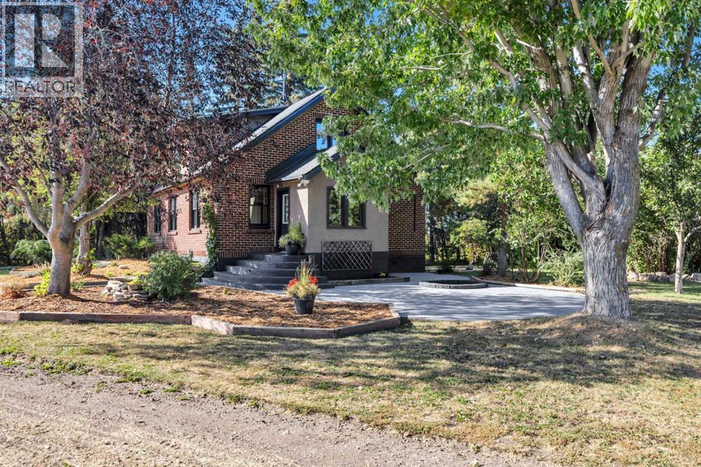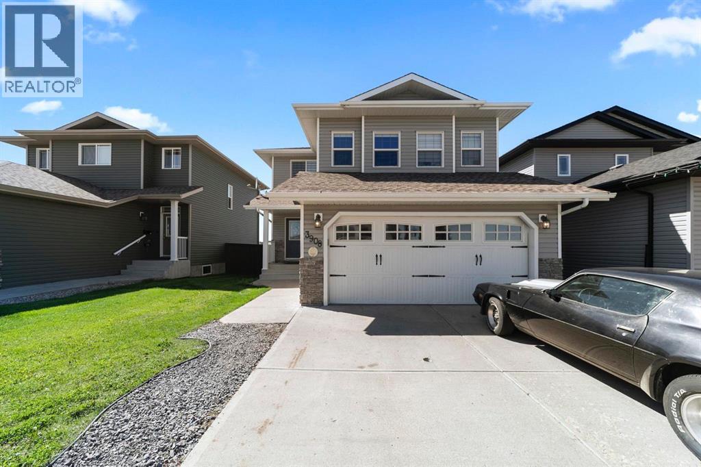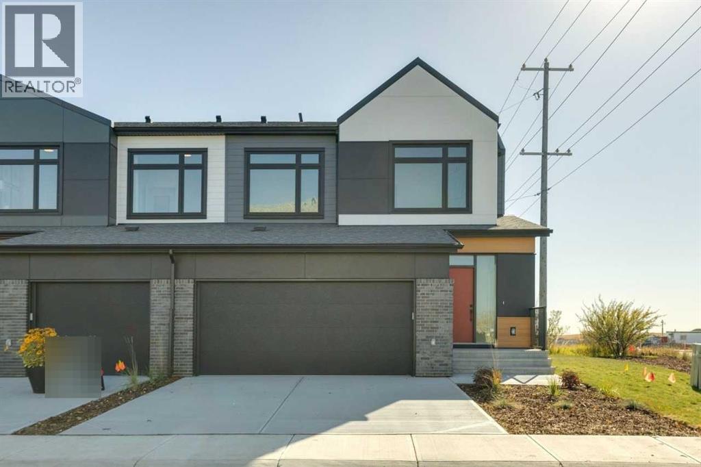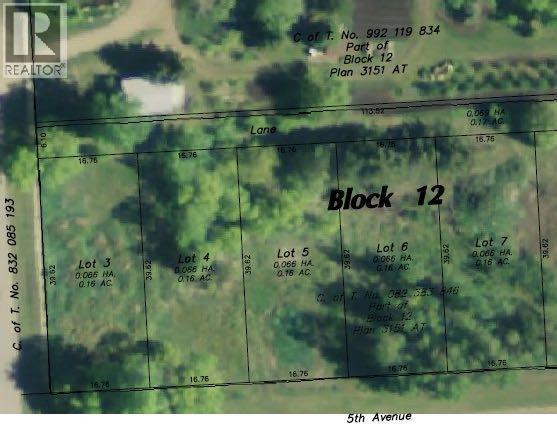31 Willow Crescent
Lacombe, Alberta
5 bedroom, 2 storey home with attached garage on .34 acre lot in the city! This beautiful unique home is located in a cul-de sac backing onto a treed area. Massive kitchen with plenty of cupboard space, 2 different sitting areas off the counter, pantry, stainless steel appliances and built in desk area. The dining area is well lit with 2 skylights, looks into the huge backyard and is 10x20 in size. The living room has a fireplace and there is hardwood throughout the main floor. Laundry is located on the main floor in the 3 piece bathroom. Upstairs, the primary bedroom has a 6x14 balcony overlooking the backyard. There are another 4 bedrooms, yes that's tight 4! Surprisingly, they are all good sized bedrooms and to finish off the upstairs is a 4 piece bathroom. Downstairs, is a large family area for entertaining plus there is a flex area that could serve multiple different purposes. The back deck is composite, leading into a fire pit area, and just off a glass enclosure for the hot tub. There is one huge shed plus 2 others, a raspberry patch and box gardening on the side of the house. As you can see the RV is parked in the backyard as well. Brand new stove(2025), washer and dryer(2024), furnace replaced in 2018 and the singles were done in 2024. This home has been really cared for and is unique in design, coming off the farm this could be your stepping stone as the yard offers that country feeling. An acreage with this well looked after home would cost you plenty and could be the compromise that you are looking for. (id:57594)
200 Loyalist Avenue
Veteran, Alberta
Beautiful four level split home on two lots in Veteran, this 1985 custom Nelson home, built by the owner , has four spacious levels, with the main floor having the custom wood kitchen, main floor laundry with a 2 piece bathroom off the rear entry way. Completing the main floor is a spacious living room and a dining area off the kitchen with a set of patio doors leading to the one outside deck.. On the upper level is the 4 pc bathroom, along with three bedrooms and an en suite off the primary bedroom. The windows on this floor have been changed out to vinyl. There is carpet and lino flooring throughout with wood doors and wood trim. The lower level hosts another bedroom and the family room, with large wood windows to let all the sunlight in. There is also a three piece bathroom on this level with a jacuzzi tub. Going one more level down is the partially finished cement basement , with full 8 ft walls, a large rumpus area to enjoy, along with the utility room with a boiler and zone valves for the hot water heating system. It has a 125 amp service, hot water tank and a large cold room to finish off the basement. Included is a semi attached single garage to the east side of the house, as well there is another double detached heated garage on the east side of the property by the alley. There is a parking spot in between the house and garage. The driveway has full pavement out to the street. On the NW corner of the lot is a covered deck and sitting area, with large trees all around the west and north side. The house has been shingled in the last 3 years as well as the garage has been done 1 year ago. There is X90 siding, in good shape , and this whole package shows that it has been well cared for since it was built. Only one owner, which was the builder , makes this a special property that will last for years to come in the quiet village of Veteran. (id:57594)
5218 45 Street
Camrose, Alberta
Ready to make your next move a winning play? Step inside this beautifully renovated, move-in-ready home! Before winter hits, you’ll love the cozy electric fireplace set into a gorgeous stone feature wall, perfect for game-day lounging. Outside, there’s room for all your toys: RV parking pad, heated 22x26 garage with workbenches, 10x12 shed and a fully fenced, landscaped yard. When summer rolls around, enjoy the west-facing deck with gas BBQ hookup and if it’s too hot, head inside and enjoy the A/C. Recent upgrades mean less fixing, more relaxing! These include new shingles ('22), hot h20 tank ('23), updated flooring, and that eye-catching stone feature wall with TV, speakers, and fireplace that makes your living room the MVP of the house. Upstairs offers 3 bedrooms, a full 4pc bath, bright living room, and kitchen; downstairs brings you a rec room, second living space, extra bedroom, 2pc bath, laundry, and a bonus flex room. (id:57594)
6401 44b Avenue
Camrose, Alberta
Welcome to this well-maintained 5 bedroom bungalow in an optimal central Camrose location. Step into the open concept main living area. You’ll be greeted by beautiful hardwood floors and a cozy gas fireplace that flow into the bright dining space and into the oak kitchen. The layout feels cozy yet still offers the functionality of open concept living. The main floor also has 3 bedrooms and a full bath. Downstairs has been refreshed with new vinyl plank flooring and features a spacious family or entertainment room, 2 large bedrooms with good size closets and another full 4 bathroom. Outside the home, enjoy the space with 3 decks around the house, a gazebo, and a sunny south-facing backyard. The yard is well maintained and has alley access for additional parking. The garage has been used as a workshop but can easily be converted back to a vehicle garage. It is located on a quiet street close to parks, Duggan Mall and schools. This solid, cared for home is a great fit for families, downsizers or first-time homebuyers! (id:57594)
3021 Township Road 400
Rural Lacombe County, Alberta
Spanning 141.25 acres, this exceptional property is a prime opportunity for buyers seeking space, versatility, and modern amenities. Nestled amidst dense evergreens with Sylvan Lake's water edge nearby, it offers both natural beauty and practical functionality. The property features a state-of-the-art 40x60' insulated shop with overhead radiant heat, 16’ door, concrete floor with drain, a poured concrete apron, metal siding inside and out, perfect for heavy-duty projects. A massive, level gravel staging area is ideal for oilfield, industrial, or storage needs. Fully serviced with natural gas and electricity (100amp), the land is completely fenced and cross-fenced, boasting a premium steel gate entrance for added security and appeal. Additional highlights include a 8X53' trailer skid shack and a septic tank (shop drain), making this expansive property a rare find for industrial, agricultural, or recreational buyers looking for a blend of utility and serene surroundings. The land opens up to the SW & near the existing 8.77 acre house/parcel, which is also for sale - A2265232. The seller grazes between 80-100 head of bucking horses on this land. You could log some additional room depending on needs, everything is fenced/gated for grazing without issues around the wet areas; including the gravel area, which is enclosed back to the gate. Rainy Creek Rd. does not ban in the spring for heavy equip making this property ideal for commercial use. (id:57594)
2, 108 Mount Pleasant Drive
Camrose, Alberta
Excellent condo with privacy! This 1,546 square foot condo offers the convenience of condo living with the feel of a home! Imagine 2 bedrooms PLUS an office in a spacious layout. As you walk in you are greeted by a sunken living room with a gas fireplace to keep things cozy. Your own patio provides a place to sit outside or BBQ supper. The updated kitchen has NEW COUNTERTOPS, BACKSPLASH and a new stove and dishwasher! The well laid out kitchen allows you to visit with family as you prepare for a meal or coffee. A MAIN FLOOR LAUNDRY and a 2 piece bathroom finish off the main floor. There is a large Master Suite with a walk through closet to your own 3 piece ensuite. There is another large bedroom and an office with an electric fireplace. A 4 piece bathroom finishes this level. Don't miss the opportunity to see this "One of a Kind" condo that provides the "Right Mix" of the privacy of a house and the convenience of a condo! The furnace is updated to High Efficiency and the hot water tank is NEW! This unit has been fully painted so it is truly MOVE-IN READY. Convenience living is key as the COMMUNITY BUS passes by ON THE HOUR!! (id:57594)
5617 47 Avenue W
Forestburg, Alberta
Nicely updated and maintained family home sitting on a corner lot siding farmlands with amazing views! This 5 bedroom, 2 bath bungalow is spacious with a massive updated kitchen/dining area. Right off of the dining area is a sliding patio door leading to a large covered deck. The sunken living room is bright and airy, well laid out with a bay window. The main bath was renovated with a walk-in shower as well as a nice soaker tub. To top it all of the laundry is on the main floor for convenience. The basement is mostly finished (some flooring to be laid) with a sunken family room 2 bedrooms and a 3pc bath. Shingles were replaced in 2022, newer HE furnace and hot water tank. (id:57594)
5215 38 Streetcrescent
Innisfail, Alberta
This beautifully finished 3-bedroom, 2.5-bathroom bungalow with a single attached garage has been thoughtfully updated from top to bottom, leaving nothing for the new owners to do but move in and enjoy.Step inside to find a bright and welcoming main floor with modern paint tones, updated flooring throughout, and a stunning kitchen featuring newer cabinets, tile, countertops, and appliances. The bathrooms have been refreshed with updated sinks and vanities, offering a clean and timeless style.The home has received major upgrades to its mechanical and structural components, including a newer furnace, central air conditioning, and updated electrical panel. Windows, exterior doors, soffit, fascia, eaves, and exterior stone have also been replaced, giving the property fantastic curb appeal and peace of mind for years to come.Outdoor living is just as enjoyable with a newer deck, shed, and low-maintenance exterior. Inside, details like modern lighting, a stylish living room railing, and quality finishes throughout elevate the home’s appeal.With all the hard work completed, this bungalow is the perfect combination of comfort, function, and style - truly a home you’ll be proud to call your own. (id:57594)
473025 Range Road 262
Rural Wetaskiwin No. 10, Alberta
Escape to your own country paradise on nearly 6 acres in Wetaskiwin County, featuring a beautiful mature yard. This EXTENSIVELY RENOVATED (2025) double wall brick farmhouse captures charms with the peace of mind only new upgrades can bring. The heart of the home is a stunning kitchen with quartz countertops, kitchen craft cabinetry, high end stainless appliances (gas stove!), marble backsplash and fresh tile, while refinished WHITE OAK floors carry warmth throughout. Every big-ticket item has been taken care of— a brand NEW SEPTIC & MOUND SYSTEM, WATER WELL, PUMP & TREATMENT SYSTEM, new SHINGLES, DOUBLE PANE WINDOWS, NEW LIGHT FIXTURES and ELECTRICAL. Step outside to find a DOUBLE DETACHED GARAGE, BARN(new roof, siding, windows), and an OUTDOOR SAND BASED RIDING ARENA, perfect for horses or hobby farming. Surrounded by open skies and only minutes from Leduc and the airport, this property is more than an acreage—it’s a lifestyle. Let every detail remind you that the hard work has already been done. (id:57594)
3908 76 Street
Camrose, Alberta
Nestled in the desirable community of Southwest Meadows, is this stunning completely renovated 2 storey dream home. The open concept design is perfect for entertaining, with a spacious living room, dining area, and a bright kitchen with modern cabinetry, quartz counters, vinyl plank floor, walk-in pantry and centre island. Also on the main floor you will find a powder room, laundry area and patio doors that lead you to the back deck for your West facing fantastic view. Upstairs, you'll find a den/office area(or 4th bedroom), bonus space, 3 bedrooms, and a additional 4pc bathroom. The primary suite is an elegant space to unwind from the day. It includes an amazing and thoughtfully designed walk-in closet and a luxurious 4-piece ensuite with soaker tub. The lower level is finished and includes a family room, bedroom and 3pc bathroom. With a fenced landscaped yard with no neighbours behind, large deck, shed, A/C, double heated garage and much more, this home is perfect for growing family. (id:57594)
8523 21 Avenue Se
Calgary, Alberta
This double garage townhome feels like a single-family home with lots of room to entertain, spacious bedrooms and south facing backyard. A Walkable, Livable Community East Hills Crossing presents an ever-expanding array of convenient amenities and connection. East Hills Shopping Centre is right across the street from the community, making it incredibly easy to pick up groceries, go for a bite to eat, or watch a movie. Whether you’re commuting to work, meeting friends, or heading downtown, East Hills Crossing offers unbeatable connectivity. With direct access to Stoney Trail, Calgary’s ring road, you can easily navigate the entire city, while 17th Avenue SE and Memorial Drive provide a quick and direct route into downtown. For added convenience, the nearby Bus Rapid Transit (BRT) stations at 17th Ave and 84th St are open, offering a fast and efficient transit option. No matter how you travel, getting where you need to go is effortless from East Hills Crossing. Photos are representative. (id:57594)
602, 606, 610, 614, 618 5 Avenue
Elnora, Alberta
Large lot consisting of 5 parcels, each measuring 55' wide by 130' deep (7150 sq ft each for a total of 35,720 sq ft). Combined lots equal approximately .8 acres.The properties run along 5th Ave and King St. Services can be tied in to lines that run along King St. The alley (not developed) runs across the back from King St. to Princess St. The property is located in the Village of Elnora just east of Highway 21, approximately 45 minutes south east of Red Deer. Elnora is a quiet little Village where kids can play and you do not need to worry about them. The K-8 school is one block south on Princess St. (id:57594)

