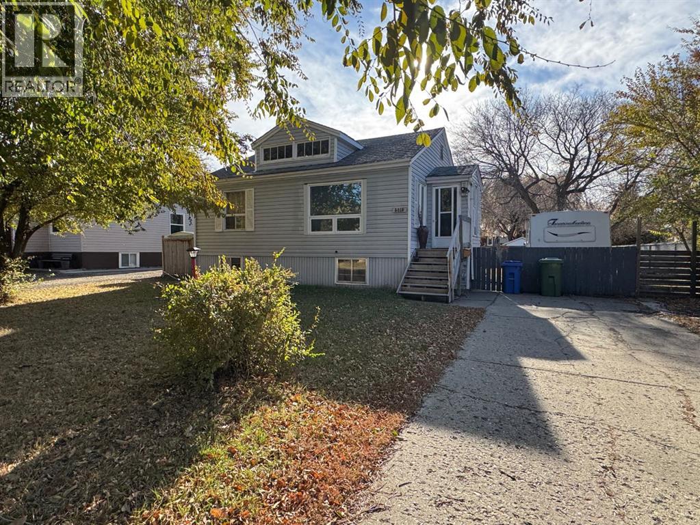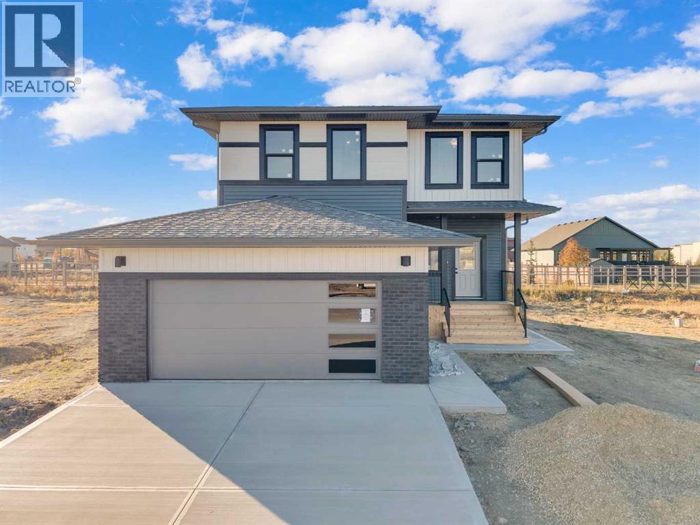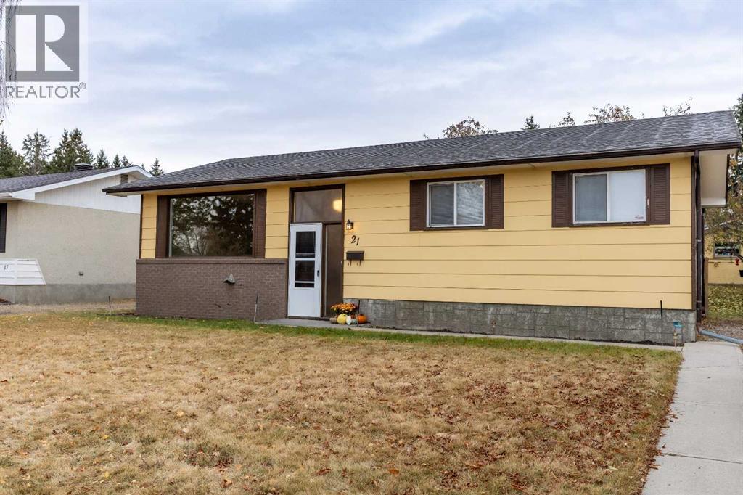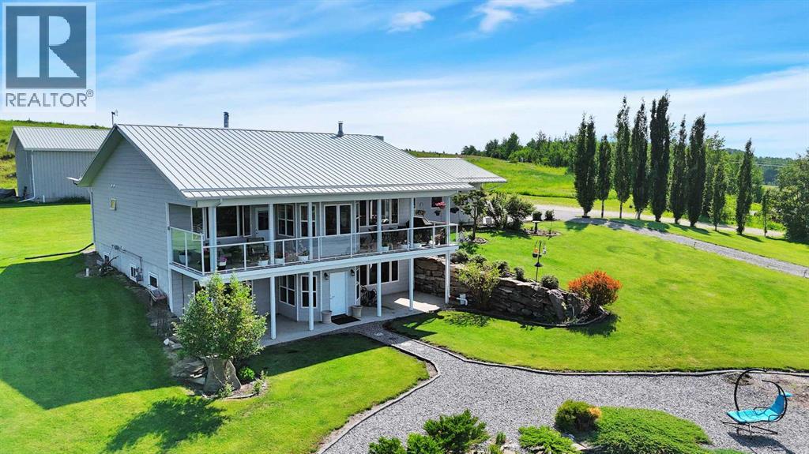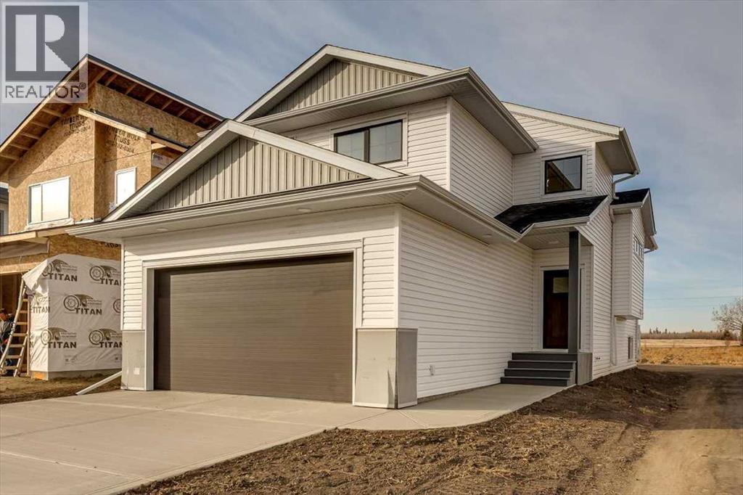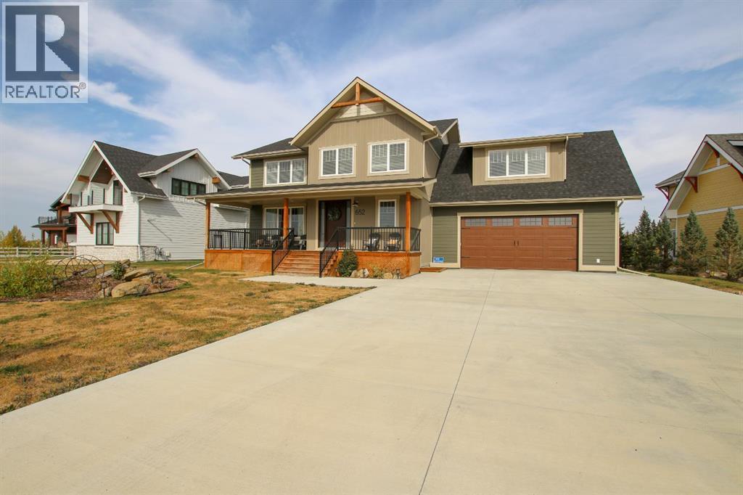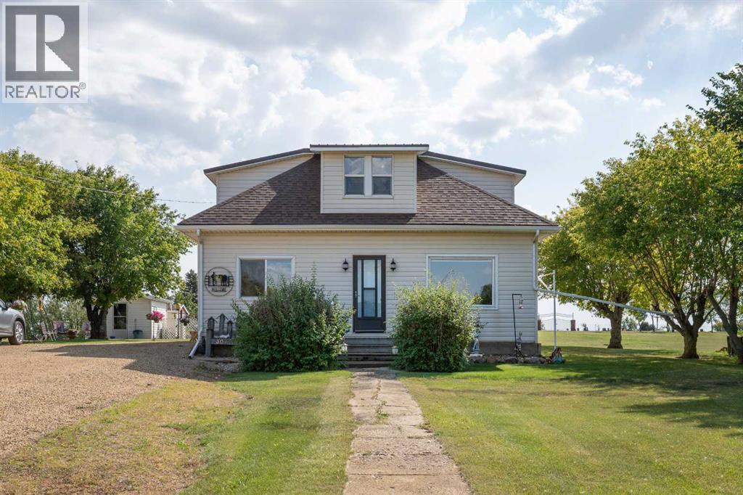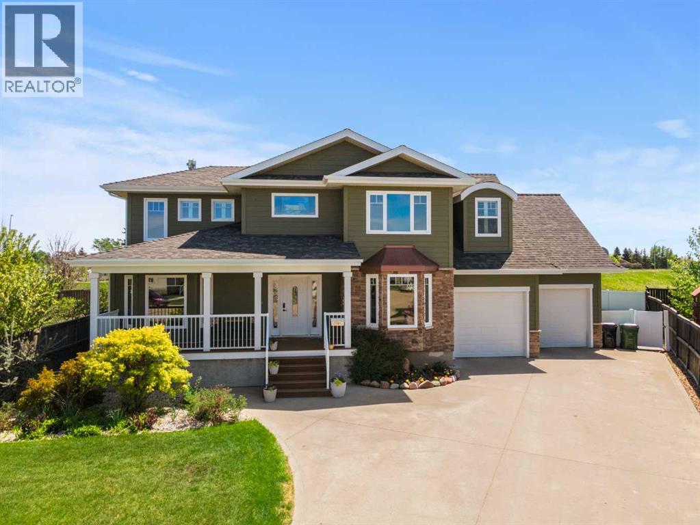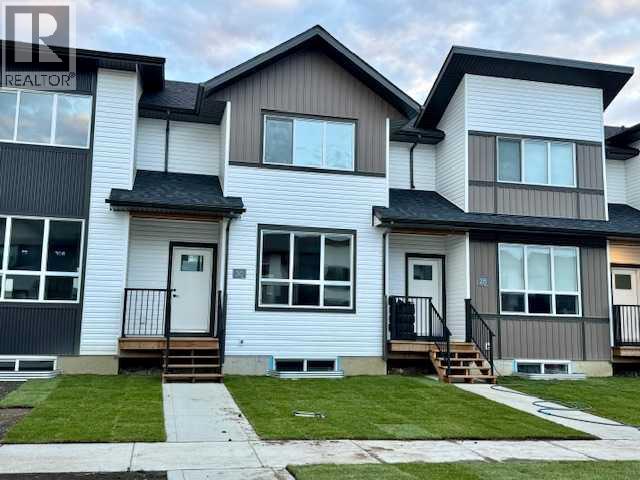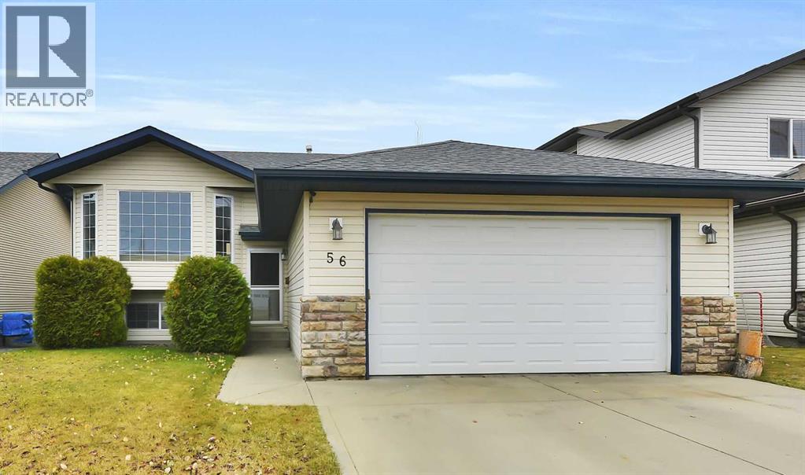181 Norseman Close
Penhold, Alberta
IMMEDIATE POSSESSION! PRICE JUST REDUCED!! Move into your new home and start summer right! This brand new FULLY FINISHED modified bi-level built by Asset Builders Corp. (Winner of the 2024 Builder of the Year) is located in the Oxford subdivision, which is conveniently located across the road from the Rec Centre & New School or only a short walk to groceries, restaurants & fuel, close to Highway 2 for those who commute & a 9 min drive to the Red Deer! 4 bedroom, 3 bath home is the perfect size home for your family with double attached garage & back yard w/back lane for any RV's, boats or space for Fido! Step up on the 5'x6' verandah into this spacious entryway that you will appreciate. Up to the main level which features natural light streaming though many triple paned windows throughout the home. Kitchen features quartz countertops & 4 upgraded appliances. The open floor plan on this level is great for entertaining & families with the nice flow between the great room w/pretty electric fireplace & dining & kitchen. Plus a full bath & bedroom on this main level, perfect for a home office. Upstairs is the nice sized primary bedroom with a full ensuite & walk in closet with window for extra light. Downstairs is super bright & has 2 good sized bedrooms, family room area & another full bath. Underfloor heat roughed in. Sunny south facing Back deck is 16'x10' w/metal railing & nice sized yard, perfect for a gardener or sun worshipper. GST is included with any rebate to builder. (id:57594)
390039 Range Road 5-4
Rural Clearwater County, Alberta
An exceptional Equestrian or Commercial facility on 138 acres, with 105 acres of productive hay land. Ideally located off paved Hwy 11 & RR 5-4, just 32 mins W of Red Deer & Hwy 2, and 12 mins E of Rocky Mountain House.The 25,000 sq ft (100×250×20) engineered steel Arena, built in 2015, is heated, insulated, and event-ready, featuring large overhead doors, a temp-controlled wash bay, private tack room, staging areas, radiant heat, HRVs & industrial fans. Currently hosting income-producing events—reining, jumping, 4H,Gymkhana, ranch roping, clinics & boarding. Supported by 15 pens, 10 paddocks & 5 auto-waterers. The In-Floor heated Viewing Lounge has a kitchen & 2 accessible Bthrms.2022 Barn (84×36) with 12 stalls, enjoy auto-waterers, radiant heat & attached 14ft lean-to; 80×40 Hay/Equipment shed (2022) plus 8 pipe pens. Fully fenced & cross-fenced with 2 wells & 2 septic systems.Includes a 2013 Modular Home (1,520 sq ft, 4 bdrm) but can be excluded for a reduced price if you want to build your DREAM HOME. Beautifully landscaped with over 1,000 trees, mountain views & paved access on 2 sides. Twinning of Hwy 11 (2025) will strategically boost the value of this investment! Turnkey operation or private retreat option. See MLS A2193375 (Commercial Land & Buildings Only). (id:57594)
3807 62 Street
Camrose, Alberta
Nestled in one of Camrose’s most desired areas, you will find this charming 4 bedroom, 3 bathroom 1,531 sq ft home. The expensive upgrades have already been taken care of for you, time to relax! Throughout this home you will take note and appreciate the newly installed high efficiency furnace, hot water on demand, air conditioning, vinyl windows, kitchen appliances including washer & dryer and overhead garage door. As you first step foot into this lovely abode, you're immediately greeted by an expansive grand entrance, this area is not just an entrance; it's a multifunctional space designed for convenience. It acts as a mud room, storage area w/ double closet, access to the attached garage, a handy 3 piece bathroom and your laundry tucked nicely into a convenient space. The kitchen is considered the heart of the home, where culinary magic happens and memories are made. The abundance of kitchen cabinetry helps you keep well-organized enhancing functionality to create a fantastic cooking atmosphere. After enjoying meals in your appointed dining area, retreat to the living room—a space for relaxation and connection where you can unwind and catch up with family & friends. Cozy up to the brick facing - wood burning fireplace, oh the winters months will be marvelous. The main floor has 3 bedrooms, in which the primary bedroom has its own beautiful 2 piece bathroom. Sitting central in the home is a large 3 piece bathroom with a generous countertop providing plenty of room for all the necessities . To the lower level, there is a family room along with a living room with a 2nd wood burning fireplace, the 4th bedroom and never-ending storage. We all love options, you have your plumbing roughed in for a 4th bathroom on the lower level. Outside, stow away all your extras with a newly built oversized shed, there is room to park your RV, and a great size lot to enjoy the great outdoors. This home is waiting for you! (id:57594)
69 Erickson Drive
Red Deer, Alberta
IMMEDIATE POSSESSION AVAILABLE ~ FULLY DEVELOPED 4 BEDROOM, 2 BATH BUNGALOW IN EASTVIEW ESTATES ~ LOCATED NEXT TO A WALKING, BACKING ON TO A PARK & PLAYGROUND ~ OVERSIZED FRONT DRIVE + REAR RV GATE ~ Just completed updates include; New vinyl windows, appliances, paint, lighting and flooring ~ Bright entry welcomes you to this recently updated home ~ The spacious living room is filled with natural light and offers sliding patio doors that lead to the deck and backyard ~ The updated kitchen offers a functional layout with ample counter and cabinet space, including a built in pantry, full tile backsplash, brand new stainless steel appliances, window above the sink and plenty of space for a large dining set ~ Separate entry just off the kitchen has built in cabinets and access to the backyard ~ The primary bedroom can easily accommodate a king size bed plus furniture and has ample closet space ~ 2 additional main floor bedrooms are located across from the oversized 4 piece bathroom ~ The fully finished basement has a large family room with built in shelving and storage ~ 4th bedroom has cheater door with easy access to the 3 piece bathroom that offers a walk in shower and linen closet ~ Laundry room with space for storage ~ The fully fenced backyard is landscaped with mature trees, shrubs and perennials, has a fire pit and includes 2 sheds ~ RV gate with access to the back alley ~ Walking trail on the side of the house leads to a playground just behind, with multiple other parks, playgrounds, green spaces and walking trails close by ~ Easy access to schools, shopping and all other amenities ~ Immediate possession and move in ready! (id:57594)
5319 47 Avenue
Wetaskiwin, Alberta
Discover the perfect blend of convenience and comfort in this charming, centrally located home. Nestled in a vibrant neighborhood, this property offers easy access to downtown and all essential amenities. As you step into your home, you're greeted by a convenient porch area designed to keep your belongings tidy and handle all your outdoor wear. You have a seamless open concept living room, dining room & kitchen providing you a warm and inviting space to keep everyone connected. A well-designed kitchen is the heart of any home, where culinary dreams come to life. With a combination of an abundance of natural light, ample cabinetry, generous counter space, and sleek stainless steel appliances, your kitchen is the perfect canvas for creating delicious meals. On the main floor you have 2 generous size bedrooms with the primary bedroom having a large double closet, along with a well appointed 4 piece bathroom and linen closet. The solid wood doors are beautiful & timeless, enhancing the appeal of this home. Off the back of the home is a fantastic addition which expands your home by 287 sq ft, a haven to sit back & relax. Whether you choose to furnish it as a sunroom, a reading nook, a creative space, it offers endless possibilities for your personalization. Heated with a pellet stove, this addition offers a cozy atmosphere regardless of the weather outside. Downstairs you have your 3rd bedroom, a family room, a den/storage area that is waiting for your personal touches to be fully completed. On your lower level, is a multifunctional space with the essential systems that keep your home running smoothly, such as the furnace, HWT, and the 100 amp electrical panel. There you will also find with a handy 3 piece bathroom and your laundry area. You will surely appreciate the many upgraded vinyl windows and the extra reassurance that the weeping tile provides. There is a stand out feature of a double car garage with in-floor heat plus a wood stove, providing ample room fo r not just one, but two vehicles. This setup not only ensures that your cars are protected from the winter elements, but it also offers additional space for storage, hobbies, and/or a workshop. If you have a camper, boat, etc... and need that extra room for parking the toys, there is a RV parking pad. Here you are greeted with any man's dream garage! Welcome Home! (id:57594)
19 Toye Street
Red Deer, Alberta
Welcome to 19 Toye Street, a stunning 2025-built home by Nova Homes, nestled in the vibrant and family-friendly neighborhood of Timberlands, Red Deer. This brand-new two-storey offers the perfect blend of thoughtful design, modern finishes, and functional living spaces — ideal for growing families, professionals, or anyone looking for the ease of move-in ready luxury. Step into a bright and inviting main floor featuring an open-concept kitchen, dining, and living area, perfect for both entertaining and everyday living. The stylish kitchen boasts quartz countertops, elegant two-tone cabinetry, and a spacious walk-through pantry conveniently located between the mudroom and garage — making unloading groceries a breeze. Upstairs, you’ll find four generously sized bedrooms, including a serene primary suite complete with a large walk-in closet and a spa-inspired ensuite featuring a separate soaker tub, shower double sinks and heated floors. A bonus room on the second floor adds valuable living space, ideal for a playroom, media space, or lounge area. You'll also love the convenience of the large upstairs laundry room. This home is filled with natural light from large windows throughout and upgraded with luxury vinyl plank flooring, stylish lighting fixtures, and pot lights in key living spaces. A gas fireplace in the living room adds warmth and charm. Additional perks include a main floor office (which could easily be converted into a 5th bedroom), a large mudroom off the attached double garage, and a separate entry to the basement. Enjoy outdoor living on the spacious back deck, with easy access from the dining room. With thoughtful design, modern upgrades, and a layout tailored for comfort and flexibility, this home is truly move-in ready and waiting for its first owners. Backed by new home warranty and built with quality craftsmanship, 19 Toye Street is more than just a house — it’s your future home. (id:57594)
21 Watson Street
Red Deer, Alberta
Convenience meets affordability - this 2100+ sq ft of living space is sure to check those ‘hard to find’ boxes! Seeking a central location in a quiet neighbourhood but desire stress-free access in and out of the city?? Check! Searching for that young family layout but also want extra space to enjoy for years to come? Check! Need a move-in ready option with room to add value to your long term investment? Double check! Located within walking distance of multiple schools, including Red Deer Polytechnic and only minutes from South Hill amenities, Gasoline Alley and Red Deer Regional Hospital; this warm and inviting home is where you can see yourself for years to come. ~Explore the mature, private back yard - a picturesque setting to enjoy cozy fires, have the kids and pets run around without worry ~Entertain and create long lasting memories in the covered deck complete with BBQ, patio furniture, harvest table and ambient lighting ~Efficient kitchen layout with generous counter space ~Spacious living room with ample natural light ~Updated over the years with touches of retro character ~Front off-street parking ~Workshop with south facing greenhouse for the green thumb & hobbyist. Offering quick possession, 21 Watson is ready for its new home owners! (id:57594)
403033 Range Road 5-3
Rural Clearwater County, Alberta
Welcome to rural Clearwater County—an unbeatable location just 20 minutes northeast of Rocky Mountain House, AB, and only 11.5 km northwest of Leslieville. This stunning property offers 7.09 acres of land, providing ample space to embrace peaceful country living, all with breathtaking mountain views that are hard to match.This spacious 1,950 sq ft walkout bungalow is thoughtfully designed to elevate your lifestyle. With five generously sized bedrooms and three bathrooms, it offers plenty of room for family and guests. The open-concept main living area features a warm and welcoming living room, a beautifully appointed kitchen, a casual dining nook, plus a formal dining area—ideal for both everyday living and entertaining.The home is built for convenience, offering main-floor living that includes a dedicated home office and laundry room, plus the potential to add an elevator, making it suitable for those with mobility needs or future accessibility planning.The kitchen is a dream for any home chef, featuring elegant granite countertops, a central island with a double sink and bar seating, and top-of-the-line stainless steel appliances—including a double wall oven. Rich, solid wood cabinetry provides ample storage, while the open layout seamlessly connects the kitchen to the living and dining areas.Comfort is a priority with two woodstoves—one in the main family room on the main floor and a second in the basement. Additionally, the basement features in-floor heating, providing cozy warmth throughout the lower level.Retreat to the bright and airy primary bedroom, where large picture windows frame the rolling landscape—perfect for waking up to stunning views every morning.Outdoors, the property continues to impress with a beautifully enclosed garden area featuring vegetables, flowers, and a small orchard—ideal for those looking to enjoy homegrown produce and natural beauty throughout the seasons. For all your storage, workshop, or hobby needs, there are two detached garages: one measuring 24' x 30' and the other a spacious 32' x 42'.This move-in-ready home also features a low-maintenance exterior with durable Hardie board siding, a long-lasting metal roof, and aluminum deck railings, offering both peace of mind and timeless curb appeal. A rare blend of comfort, functionality, and breathtaking natural beauty awaits you in this exceptional Clearwater County home. (id:57594)
6 Ian Way
Sylvan Lake, Alberta
IMMEDIATE POSSESSION AVAILABLE! Brand new 3 bedroom 3 bathroom 2 story home with large attached garage, backing onto a future green space/walking trail. This home is located in popular Iron Gate subdivision in close walking proximity to all amenities! As you enter the home you will be greeted by a good size foyer with closet. The main floor has an open kitchen/dining/ living room design. The kitchen comes complete with stainless steel stove/fridge/dishwasher/microwave, large centre island, quartz counter tops, and pantry. Just off the dining room you'll find a sunny south facing 11.5x10 ft. deck. The main floor also has a 2 piece bathroom conveniently locate near the garage door entry/front entry. Main floor area is finished in luxury vinyl plank flooring. Upstairs you'll find 3 bedrooms, including a large Primary bedroom complete with a 5 piece ensuite with tub/shower and his/hers sinks and a large walk in closet. Convenient upper floor laundry complete with washer/dryer and a 4 piece main bathroom complete this floor. Upper floor is finished with carpet flooring, bathrooms finished with luxury vinyl plank. Other great features include front landscaping, paved rear alley, roughed in central vac, roughed in under slab heat in basement, 10 year new home warranty. Need a 4th bedroom? Seller will fully develop basement with an additional bedroom, family room and 4 piece bathroom for $36380 plus GST. (id:57594)
201, 1236 Township Road 384
Rural Red Deer County, Alberta
2,316 SQ. FT. BUNGALOW LOCATED ON 12.16 ACRES JUST MINUTES EAST OF SYLVAN ~ POTENTIAL TO SUBDIVIDE ~ OVERSIZED TRIPLE DETACHED GARAGE + NUMEROUS OUTBUILDINGS ~ SET UP FOR HORSES W/CORRALS, FENCING, SHELTER & WATERER ~ 42' x 7' covered front veranda welcomes you to this well cared for home ~ Open concept main floor layout is complemented by vinyl plank flooring and large windows offering tons of natural light ~ Double sided stone fireplace with a raised hearth and mantle separate the living and dining rooms ~ The kitchen offers a functional layout with plenty of cabinets, ample stone counter space including a large island with an eating bar, window above the sink overlooking the backyard and a large walk in pantry with floor to ceiling shelving ~ Easily host large gatherings in the dining room with garden doors access to the rear patio ~ The private primary bedroom is a generous size and can easily accommodate a king size bed with ample room for a sitting area, has a spacious walk in closet with built in shelving and a 5 piece ensuite with dual sinks, a walk in shower, and a jetted soaker tub ~ 3 additional bedrooms are all a generous size and have ample closet space ~ Updated 4 piece bathroom is centrally located, has a soaker tub, glass doors and a tile surround ~ Laundry is located in it's own room and has built in cabinets and a folding counter ~ Mud room has a separate entry with easy access to the triple detached garage and driveway ~ Treed fire pit area has a bunk house with power and large windows ~ Double detached garage/shop has an overhead door, and power ~ Horse barn, corrals, shelter and riding arena with horse waterer ~ Horseshoe pits, zip line and a huge dirt bike track ~ Preliminary subdivision plans have already been discussed and mapped with the county, showing potential for up to 6 acreages or 16 smaller parcels (subject to county approval). A solid opportunity for investors, developers, or buyers looking to establish a business or multi-use proper ty ~ Located in Valley Meadows subdivision, just minutes east of Sylvan Lake with pavement to the driveway. (id:57594)
56 Emmett Crescent
Red Deer, Alberta
Make this Winter the best ever with a Brand New Home! This FULLY FINISHED modified bi-level built by Asset Builders Corp. (Winner of the 2024 Builder of the Year) is located in the Evergreen subdivision, with beautiful walking trails, green spaces, 2 min drive to groceries, restaurants & Riverbend golf course. 4 bedroom, 3 bath home is the perfect size home for your family with double attached garage & back yard w/back lane for extra parking of an RV, or space for kids & Fido! Step up on the 5'x6' verandah into this spacious entryway that you will appreciate. Up to the main level which features natural light streaming though many triple paned windows throughout the home. Kitchen features quartz countertops & 4 upgraded appliances. The open floor plan on this level is great for entertaining & families with the nice flow between the great room w/pretty electric fireplace & dining & kitchen. Plus a full bath & bedroom on this main level, perfect for a home office. Upstairs is the nice sized primary bedroom with a full ensuite & walk in closet with window for extra light. Downstairs is super bright & has 2 good sized bedrooms, family room area & another full bath. Underfloor heat roughed in. Sunny west facing Back deck is 16'x10' w/metal railing & nice sized yard, perfect for a gardener or sun worshipper. GST is included with any rebate to builder. (id:57594)
652 Bridgeview Road
Rural Ponoka County, Alberta
FULLY DEVELOPED EXECUTIVE STYLE 2-STOREY IN MERIDIAN BEACH ~ 7 BEDROOMS, 6 BATHROOMS ~ WEST FACING VIEWS OF GULL LAKE & BACKING ONTO THE CANAL WITH A PRIVATE DOCK ~ HEATED GARAGE THAT CAN FIT 4 VEHICLES PLUS A MASSIVE DRIVEWAY ~ Covered front veranda with unobstructed views of Gull Lake welcome you to this thoughtfully built Lakeside retreat, with over 3350 sq. ft. above grade plus a fully finished basement ~ The open concept main floor layout is complemented by high ceilings and large windows overlooking the backyard and canal ~ The kitchen features an abundance of ceiling height cabinetry, ample counter space including an oversized island with an eating bar, full tile backsplash, upgraded stainless steel appliances, built in wine fridge, and a convenient Butler's Pantry offering endless storage, a second full size fridge and access to the mud room with built in benches and lockers ~ Easily host a large gathering in the dining room with sliding patio doors to the covered deck and lower patio ~ The living room has built in seating and is centred by a cozy gas fireplace and has beautiful wood doors that lead to the family room ~ 2 piece main floor bath ~ The upper level bonus room has large west facing windows with more gorgeous views of Gull Lake ~ 3 spacious primary bedrooms can easily fit king size beds plus multiple pieces of furniture, has walk in closets, beautiful ensuites and lake or canal views ~ 4th bedroom is also located on the upper level, has large west facing windows with lake views, dual closets and easy access to a 5 piece bathroom ~ Upper level laundry is located in it's own room and has space for storage ~ The fully finished basement with high ceilings features a media room that opens to a games area and a wet bar, plus 3 huge bedrooms, all with dual closets, perfect for teens or guests, a 5 piece bathroom and space for storage ~ Other great features include; Central AC, Hardie Board siding, original owner home (non-smoking), second laundry hook up s, wiring for a hot tub ~ HEATED 34'L X 28'W attached garage can easily fit 4 vehicles, has an overhead door and man door to the backyard, and has high ceilings ~ Extra large driveway with room for all your guests or toys with RV hook ups ~ The backyard is landscaped, has a fire pit area, tons of grassy yard space and has direct access to the canal and your private dock ~ Located in Meridian Beach, with two sandy beaches, spring fed 1km long canal, nature trails, architecturally unique footbridges, community halls and pavilions with year round activities ~ (id:57594)
307 Manning Avenue
Heisler, Alberta
Wow, this property truly has it all! Set on an expansive 132x250 ft lot, this home offers space, comfort, and pride of ownership throughout. As you enter through the back door, you're welcomed by a spacious mudroom/laundry area and a large 4 piece bathroom. The kitchen and dining area are generously sized, perfect for hosting family gatherings, with ample countertop and cabinet space to meet all your cooking and storage needs. The primary bedroom is conveniently located on the main floor, just steps from the cozy living room. Upstairs, you’ll find three additional bedrooms and a bright office space, ideal for a growing family or remote work setup. The basement is unfinished and offers plenty of storage space. The home is equipped with a high-efficiency furnace and an on-demand hot water tank, ensuring both comfort and energy efficiency. Step outside to a beautiful backyard with no rear neighbors, several storage sheds, and a large garden area ready for your green thumb. The extra long driveway can easily accommodate up to 6 vehicles or a large RV. Don’t miss your chance to own this incredible property in the Village of Heisler, located in the heart of Flagstaff County, a wonderful place to call home! (id:57594)
39145 Hwy 20 Highway
Sylvan Lake, Alberta
LIVE HERE ... WORK HERE. Set on 20 BEAUTIFUL MANICURED ACRES with sweeping lake views and glimpses of the mountains, this remarkable property blends lifestyle and revenue potential in a truly unmatched location. Formerly a public 9-hole executive golf course, the land has been carefully maintained and reimagined as HILLTOP WEDDING CENTER, a thriving private event venue with established income and room to grow.The grounds feature a fully manicured MATURE (40+ years) 9-hole PAR 3 GOLF COURSE, mature trees, and open lawns, ideal for both recreational use and private functions. The heart of the business is the impressive 60ft x 75 ft clear span event tent, which accommodates up to 200 GUESTS and sits adjacent to multiple service buildings, including a well-equipped CATERING KITCHEN, a DEDICATED BRIDAL SUITE/SPA, and large fully renovated washrooms. The private 946 sf Bridal Party Suite/Spa building is setup for the changing prep area for the bridal party and has magnificent views of the golf course , lake, and mountains.The 2 STOREY 4-bedroom, 4-bathroom main residence was built in 2000 and offers over 3,000 sq ft of living space, with generous open-concept living areas and an attached garage, ideal for an owner-operator or rental suite potential. Additional site features include 2 LARGE SHOP buildings, multiple sea cans, smaller storage sheds, and ample on-site parking. Possibilities to expand include: continue as a wedding and event venue, reintroducing public golf access, or exploring other commercial ventures, this property offers outstanding versatility, revenue potential and REDEVELOPMENT POTENTIAL with valuable RECREATIONAL COUNTY ZONED.(Square footage 8816 includes above ground totals of House, Bridal spa, Cook house and Event Tent). For more details Google the name . Appraisal,Financials and pro forma available with signed NDA. (id:57594)
3701 68 A Street W
Camrose, Alberta
ONE OF A KIND, highly energy efficient, deluxe custom built home. This home was built to the highest standards, composite siding, foam insulation, three pain windows, solid wood doors, composite (zero maintenance) front and back deck's and on demand hot water. Appealing to the homeowners gas and electricity bills.No neighbors to the east or south of your home, nothing but green space.The home utilizes the size of the property to its greatest extent maximising the balance between natural light, whilst maintaining privacy.As you enter the home into the grand foyer, the extra wide staircase takes you to three bedrooms all with large walk-in closets, two bathrooms, laundry facility, and bonus room, making moving furniture a breeze. The bonus room offers a great space for movie night, study space, or the perfect play area for the kids.The Primary bedroom has a large walk-in-closet, sitting area, and a very sunny en-suite with a spa-like feel. After a long day the soaker tub and walk-in shower are warm and welcoming.The main level offers an open kitchen with custom built cabinets matching corian countertops throughout the home, and living area. A beautiful dining room is accessible via the butler's pantry adjacent to the library (formal living room) both the dining room and library are designed with tastefully done wainscotting. The attached THREE CAR garage include (water tap for cleaning vehicles or bigger projects, 220 amp vault, and gas) costumed designed with a drive through door for easy access to the fully fenced in big beautiful yard. This fantastic yard full of trees is great for entertaining, stone patio for sidewalk chalk, or lounging on a hammock under the sun. The covered deck off of the kitchen makes bbqing a breeze. Attached to the garage is an oversized boot room leading into the kitchen.From the main level the basement is accessible via another oversized staircase. The basement has two bedrooms, both with large closets, a bathro om with a large walk in steam shower, and a great recreational space. The mechanical room was left deliberately large to provide any additional storage required. If looking for storage space this home has all you need, large sized closet’s, butler’s pantry, two additional pantries, and storage under the stairs.This exquisite turn key home is located in a quiet cul-de-sac on the west side of the city, walking distance to park’s, school’s, and ball diamonds. Looking for its new owners to call home. (id:57594)
3021, 35468 Range Road 30
Rural Red Deer County, Alberta
Welcome to Gleniffer Lake Resort, a premier gated community offering year-round enjoyment just 90 minutes from Calgary or 40 minutes from Red Deer. With a private beach, 9-hole golf course, marina, pools, pickleball, and more, this vibrant resort is where relaxation meets recreation. Perfectly located across from a large open green space where neighbours gather and community events happen, Lot 3021 is set on an irregular shaped lot offering extra space, privacy, and charm. Inside, you'll find a thoughtfully designed 1-bedroom, 1-bath layout featuring a queen Murphy bed in the front living room, queen bed in the bedroom, loads of storage, dishwasher, gas stove, fridge, microwave with hood vent, pantry, portable A/C unit, new living room blinds, and full-size washer and dryer. All indoor furnishings are included, making it truly turnkey. Outside, enjoy a spacious deck nearly the size of the home with three separate seating areas, a dining table for six, and all outdoor furniture. The firepit is perfect for evening get-togethers, and the fenced yard is ready for your pup to roam. Extras like a lawnmower, propane pig, and 8x10 shed add convenience and value. Whether you're looking for a weekend escape or a four-season, fully winterized retreat, Lot 3021 offers everything you need to start living the lake life you’re dreaming of. (id:57594)
66, 41019 Range Road 11
Rural Lacombe County, Alberta
LOT #66 AT SANDY POINT RESORT ~ FULLY FENCED AND LANDSCAPED LOT ~ MARINA, HUGE SANDY BEACH, GOLF, PARKS, WALKING TRAILS, DINING & CONVENIENCE STORE ~ Welcome to Sandy Point Resort, an 800-acre gated community nestled on the sandy shores of Gull Lake, loaded with awesome amenities ~ This fully fenced lot has plenty of space for a park model or RV, includes the decking with a gazebo, large storage shed and a fire pit area ~ Fully landscaped with hardscaping, well established shrubs, perennials and mature trees for added privacy and shade ~ Centrally located lot with easy access to resort amenities including a marina with a restaurant/bar, general store, sandy beach plus excellent fishing and boating, 12-hole golf course, picnic area, walking trails, playgrounds ~ Future community centre with a pool ~ Full postal services right within the resort ~ Public campground for guests ~ Bentley is a short 5 minute drive away and is easily accessible via paved roads, with easy access to Gull Lake and Rimbey ~ Whether you’re looking for a year round weekend getaway or a permanent residence, this lot offers the best of both worlds: the natural beauty of Gull Lake, tons of amenities, and a vibrant community! (id:57594)
5017 Windsor Avenue
Coronation, Alberta
Located on a street with a boulevard center, near the downtown of Coronation, this 4 plex has been fully rented out for a number of years. There are 3 - 2 bedroom suite and 1 one bedroom suite. There is baseboard hot water heat, common laundry which is free, and off street parking with a plug in for each suite available on the side of the building. The windows have been upgraded, along with some flooring in the suites. There is a small building (16x24) in the parking area for the equipment storage for the building. The building has been maintained and well kept by the owner. The tenants also pay for power, but gas and water are included in the rent. This investment has returned a positive income and will for years to come, approximately half of the income is net, so money to keep up with the building. (id:57594)
201 Canal Street
Rural Ponoka County, Alberta
PRICE REDUCED!! This Brand new home built by Asset Builders, winner of the 2024 Builder of the Year award, is the perfect getaway from your stressful life, for full time or part time living! Imagine boating/kayaking or fishing in the summer, or ice skating, snowmobiling, ice fishing in the winter months! No neighbors behind you & less than 3 min walk to the canal with walking trails close by & , this BUNGALOW is in the perfect family community of Meridian Beach. You will be delighted with this large covered 20'x10' front porch w/aluminum railing to catch the afternoon & evening sun . Step inside this spacious front entry, a perfect size for you & your guests that opens up to this amazing open floor plan with a vaulted ceiling & multiple triple pane windows throughout to bring in the natural light. Check out the ceiling height! This large kitchen with wood cabinetry & tons of countertop space (all in quartz), features an island w/extended countertop & walk in pantry. 4 upgraded appliances are included. Friends & family will want to stay forever in this dining room & living room that features a cozy gas fireplace, or have breakfast & dinner on the ABSOLUTELY HUGE back 36'x10' deck with a view to the community baseball diamond behind. Get the joy of community living but privacy as well. Master bedroom is a good size with a large walk in closet & an ensuite bath that features a custom tile shower & double vanity sink. Bright 2nd bedroom also features it's own walk in closet. Full bath & side by side laundry area are on this floor. Basement unfinished, planned for 2 more bedrooms w/walk in closets, another full bath & a huge family room w/wet bar that is almost half of the full basement in size. Outside to your yard, with room for a large future garage. Privacy & luxury, the perfect full time home or part time getaway! Easy Access to the canal where you can purchase a spot for your boat. Room for a 24x24 garage @ back of property & still plenty of yard to play. (id:57594)
4953 49 Street
Sedgewick, Alberta
We welcome you to the charming town of Sedgewick where you will find this lovely 2009 bungalow with 1428 sq ft to enjoy. This home exudes pride of ownership throughout while offering the peace of mind that comes with newer construction (only 16 years old). You can look forward to years of worry free living, with no costly upgrades needed! Upon entering, you are greeted by a generous front entryway that features a practical closet for all your outdoor attire. The spacious living room is filled with abundant natural light and seamlessly connects to the dining room, highlighted by a stunning three-sided gas fireplace that serves as a central focal point. You have an amazing kitchen that serves as the heart of your home featuring ample space for meal preparation, quality hickory cabinetry that is known for its exceptional durability, a double sink, and plenty of countertop area, you will surely fall in love. The access from your kitchen patio doors to your deck offers additional square footage for your enjoyment, whether you're entertaining or simply relaxing during the warmer months. The main floor grants you 2 bedrooms and 2 bathrooms, including convenient main floor laundry. Your massive primary bedroom serves as your own personal & tranquil retreat with an a large 3 piece ensuite with a double style walk-in shower with 2 bench seating. You’ll be delighted to discover double closets that provide ample space for organizing your wardrobe, along with a built-in dresser unit. This area also serves as an ideal spot for TV entertainment, and with the presence of two immense windows, it welcomes all the sunshine you desire. Situated on the lower level, the soaring ceilings and large windows offer a wonderful area for entertainment and hobbies within the family and games room. You have 2 bedrooms, a 4 piece bathroom, a storage room plus your utility room that complete the lower level. Topping it off, you have the advantage of the in-floor heat system which gives you a ll the warmth & comfort to make a cozy atmosphere which is one of the many perks this system offers. With winters arrival, the bonus attached garage will guarantee ease with direct access into your home and the shelter we all desire from the harsh winter elements. If you're in need of storage, look no further than the huge tarp shed, which also serves as an excellent spot for a workshop. There is ample space available to park all your outdoor toys, camper, and more. This property holds exceptional value, come and discover your future home! (id:57594)
30 Inglis Crescent
Sylvan Lake, Alberta
NO CONDO FEES! Great Location!!! Brand New, Stylish, modern 2 Storey Townhomes in the new area of Iron Gate. Say Goodbye to the stress of older homes & get Alberta New Home Warranty plus additional builder warranty by winner of the 2024 Builder of year award, Asset Builders Corp. Step onto your 7'x7' front deck, into your spacious entry & you are greeted by a bright & spacious open layout on this main floor. Check out all the natural sunlight through these large energy efficient triple pane windows & you will love this amazing vinyl plank flooring throughout w/cushy carpet in the bedrooms upstairs. The kitchen is the heart of the home, with a large island w/extended Quartz countertops (perfect for your stools, kids homework sessions, or long chats while cooking), built in pantry area, & 4 appliances included. Dining room will fit your large tables & extra family members. The favorite space of all parents out there is this back entry w/half bath @ the back door that leads to your 10'6"x10' west facing back deck w/aluminum railing & sunny west facing backyard for all those sun worshippers out there, with fence between neighbors (done down sides with back section open) with 2 car parking off paved back lane. Upstairs you will find the handy laundry room, 2 good sized bedrooms, a full main bath + a Primary bedroom that features a large walk in closet & full 4 piece ensuite. Extra bonus is the huge hallway closets that make the best use of space! Downstairs is open for your inspiration, planned for future bedroom, bath & family room w/plenty of natural light & extra storage. GST included w/rebate to builder. This new neighborhood is close to shopping, food & highway. Interior pictures are of a previous unit with similar colors & exact same layout. A single detached garage can be built on this property in the future subject to town approval. (id:57594)
56 Allwright Close
Red Deer, Alberta
Welcome to this beautifully maintained 1,325 sq. ft. bilevel located in a desirable community, perfectly suited for a new family. With a fully developed basement, 5 bedrooms, and 3 full bathrooms, this home offers both space and comfort. Tall vaulted ceilings greet you as you enter, highlighting the bright, open-concept design. This no-carpet home is ideal for anyone with allergies or asthma. The living room features expansive west-facing windows and a central gas fireplace with stone accents and a mantle—perfect for hanging Christmas stockings. The thoughtful layout keeps the living room connected to the rest of the main floor while still allowing easy furniture placement. The kitchen boasts a large center island with ample pots-and-pans drawers and a functional corner pantry. Kitchen appliances were all updated in 2023. Adjacent to the kitchen, the dining area offers large windows and access to the 10' x 13' deck. Out back, you’ll find six raised garden beds, a spacious yard ideal for family gatherings, and a convenient shed area beneath the deck for storage. The main floor was updated in 2024 with new ceramic tile and hardwood flooring—tile in the bathrooms, kitchen, and dining room, with hardwood throughout the living room, bedrooms, and hallway. Three bedrooms are located on the main level, including the primary suite with its own 3-piece ensuite and walk in closet, plus two additional generously sized bedrooms and a full bathroom. The lower level features a wide-open family room (33' x 17') with 9-foot ceilings, two more bedrooms, and another full bathroom. A designated gear/storage room provides space for all of life’s extras. Parks, shopping, restaurants and schools are all within walking distance. Additional highlights include: insulated 22' x 22' garage, air conditioning and in-floor heat, shingles and hot water tank replaced in 2020, HRV - heat recovery ventilator for improved air quality and energy efficiency. (id:57594)
62067 Township Rd 380
Rural Clearwater County, Alberta
Tucked away on a quiet No-exit road, this beautifully landscaped 7-acre estate offers privacy and quality rarely found. Built in 2015, the 2,560 sq ft Custom Walk-out bungalow features 3 Bdrms plus a den (easily a 4th) & 3 Bthrms. Vaulted ceilings, granite and quartz finishes, in-floor heat, triple-pane windows, and a striking slate radiant heat fireplace, highlight the craftsmanship, while each bedroom includes a walk-in closet. The Foyer is elevator-ready for your longevity! The Walk-out level, with a Chimney hidden in the wall for a Wood stove, connects a basement Recreation area, open to a heated 3-bay, 4-Door garage with radiant heat & high ceilings. Outdoor living is equally refined with a Flexstone-coated upper deck, glass railing, hot tub area, a covered lower patio with Nat. gas hookup and hail resistant siding. What also sets this acreage apart for value from other acreages is the BONUS of a 40x60ft cold storage SHOP with 14.5’ clearance, triple sliders, full electrical & a backup generator for your security! With an RV Pad with hookups, a large Bird enclosure, gardens, fruit bushes, mature trees & professional landscaping, this private estate is a rare blend of craftsmanship, comfort, country living and value at its finest. (id:57594)
6611 33 Avenue
Camrose, Alberta
Nestled in a lovely, mature crescent in Century Meadows, you'll find this one owner home, built by the family that lives here. And that's where the story begins. But, it's not jut like any other house ... it's what you can see, but it's also what you CAN'T see. Let's start with Triple Pane Low E WINDOWS, R 38 Structural Insulated Panel (SIP) WALLS (both levels and garage is a 4.5" wall and R 26), R 60 blown in INSULATION in the ceiling AND low maintenance Stucco Exterior. And the result is incredible ENERGY EFFICIENCY!!! Now for the beautiful home: 1328 sq ft bungalow, built in 2003 with the main floor offering some openness in the living area, a bright home office by the front entrance, a handy back entry also housing the laundry area, spare bedroom, main washroom AND of course the primary bedroom with WIC and a 3 pc. ensuite washroom (enjoying the view to the back yard). Just off the dining area, you'll be delighted to step out on the covered, south-facing deck and then on to the 2nd level uncovered deck, enjoying shade or the sunshine. From there you can enjoy the beautiful landscaping, take a stroll through the mulch pathway enjoying the shrubs and trees and appreciate the underground sprinklers, no maintenance fence & deck AND the storage under the deck. Back in the home, the staircase is in the middle of the home, and welcomes you down to a HUGE family room and then on to a storage room, a wine room (with sink), 2 good-sized bedrooms (one with a WIC), a 3 pc. washroom, as well as another "bonus" room for whatever you would like. We should mention that there was a new Baxi combination boiler installed in 2020 providing the in-floor heat and hot water on demand, and new shingles were installed in 2022. And last but not least, you're sure to appreciate the double attached (22'6"x24') heated garage in all types of weather. (id:57594)





