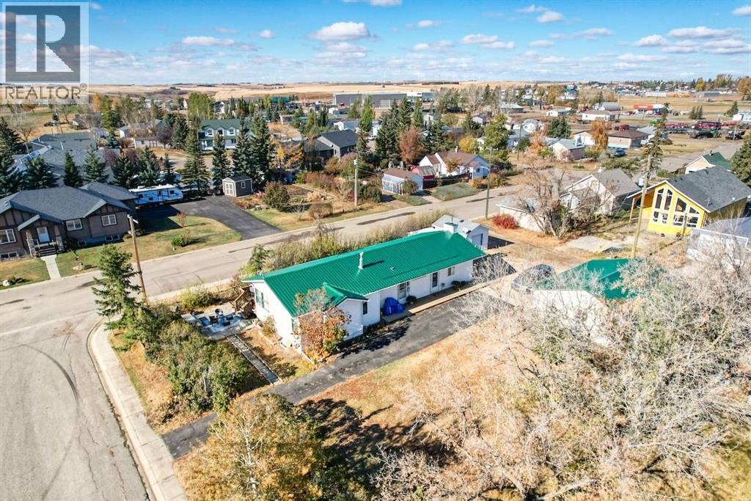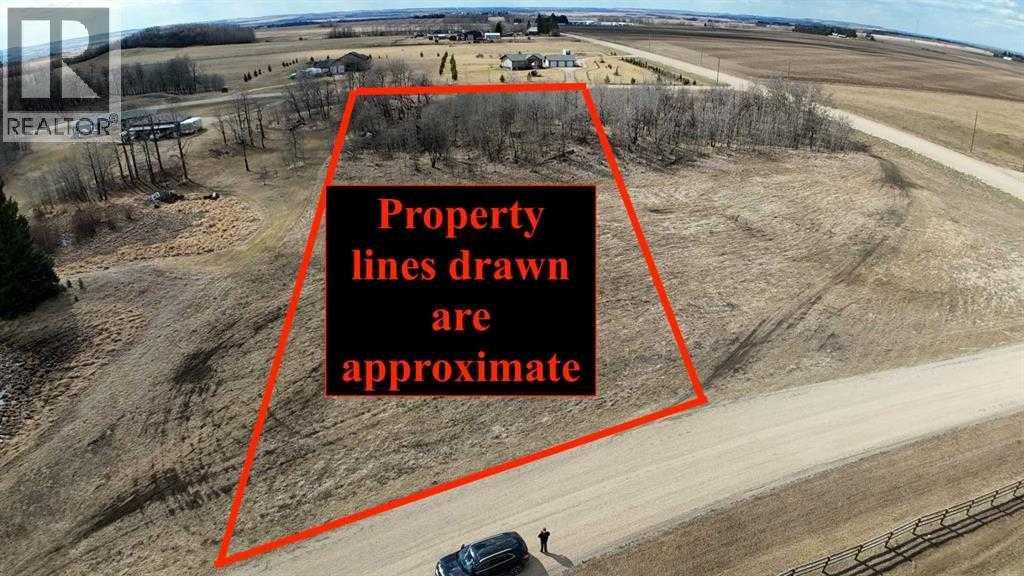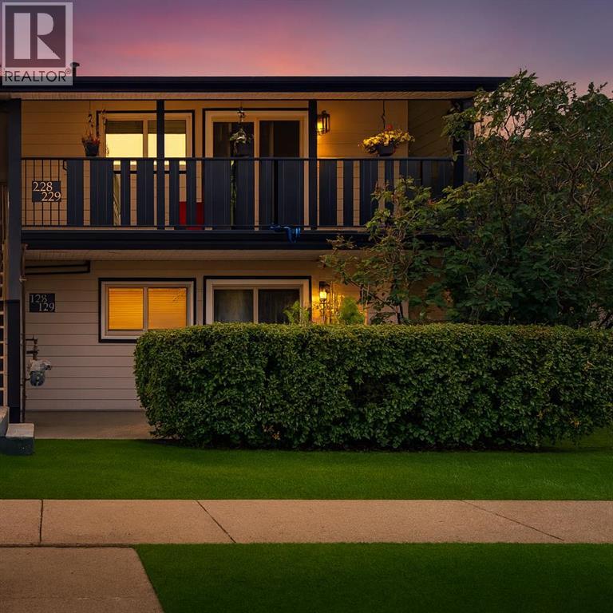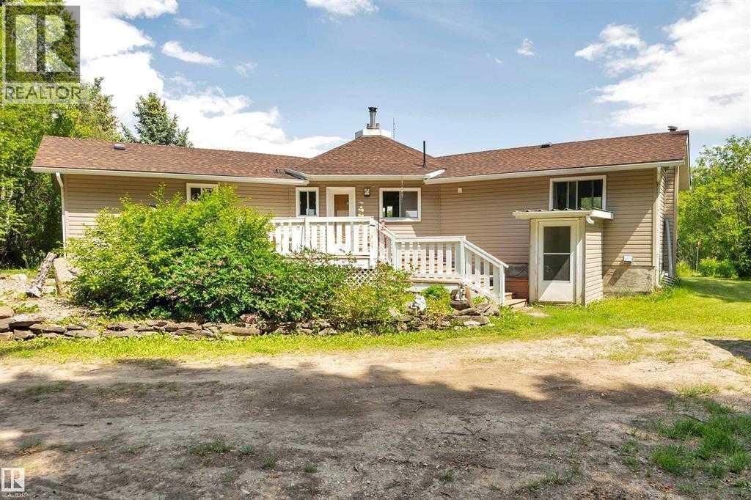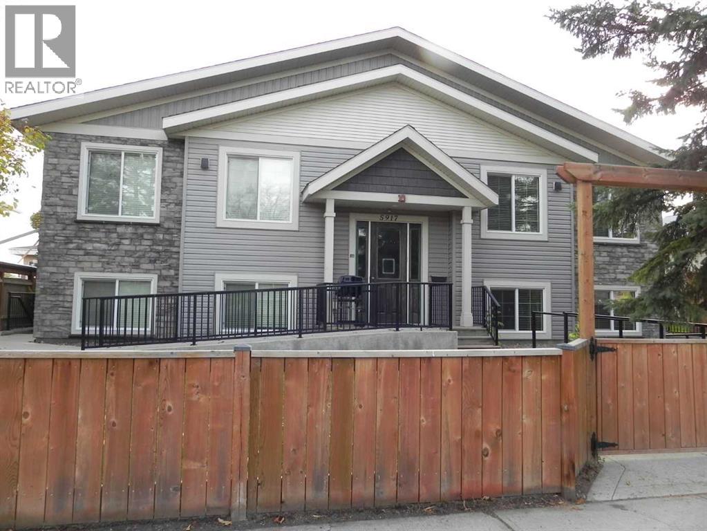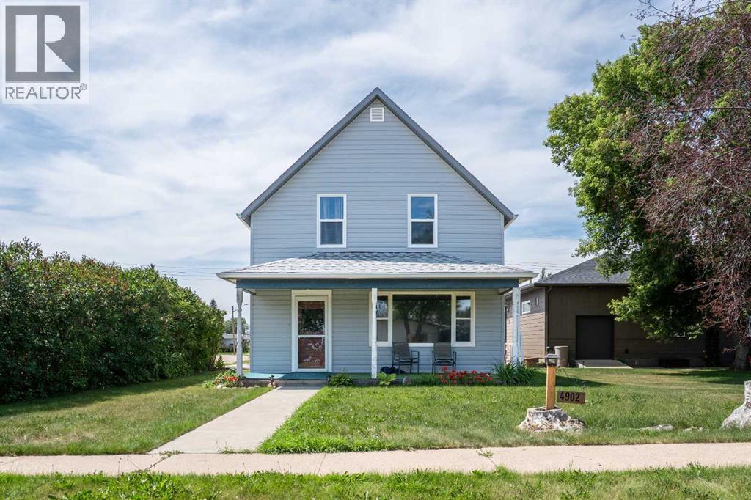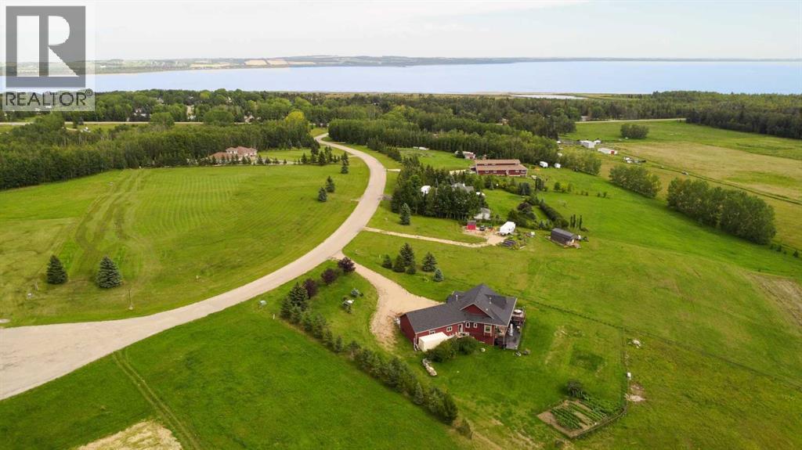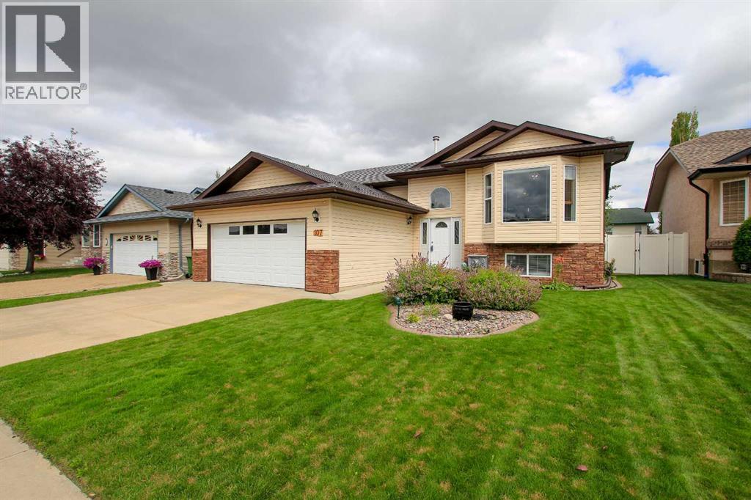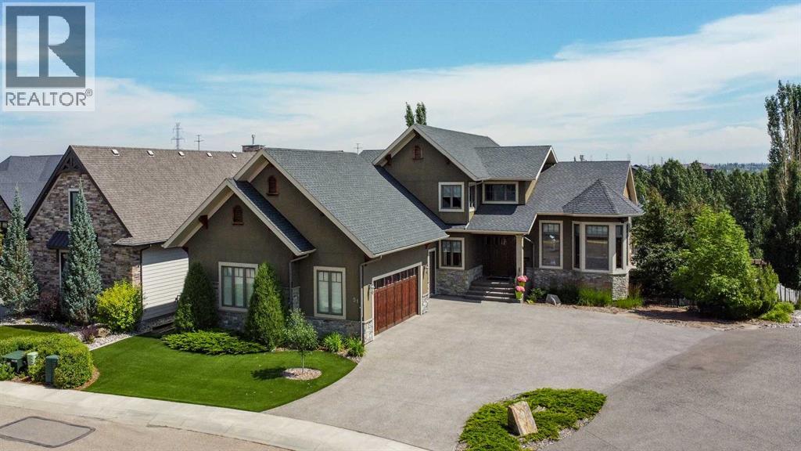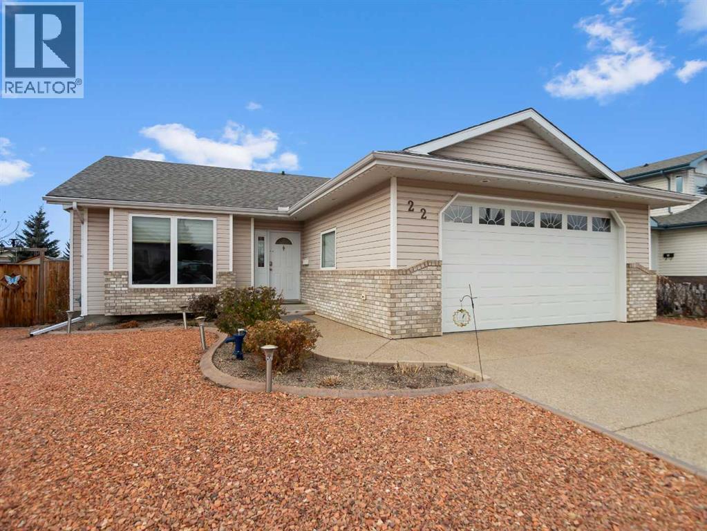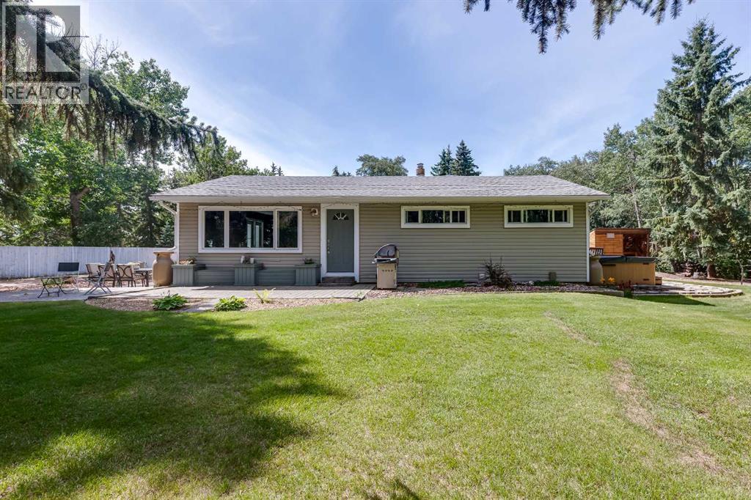302 St Anne's Avenue
Trochu, Alberta
Here is your opportunity to own a piece of Trochu history and live in it. The original part of this home was the Trochu CNR station thought to have been built in 1923 and then moved to this spot and put on foundation in late 50's This home is over 1500 sq ft with two bedrooms and a 4 piece bathroom on main floor. The living room and kitchen dining area as well as the great room give a lot of room to spread out.The oversize garage is a bonus. (id:57594)
3, 15015 Township Road 424
Rural Ponoka County, Alberta
Looking for an amazing lot to build your dream home?? This lot is close to Rimbey and Gull Lake? Look no further than Bison View Estates only 7 kms east of Rimbey on Township road 424, directly west of Gull Lkae approx the same distance. This beautiful subdivision has a paved road connecting all the lots, some of which have already been developed. This beautiful 2.01 acres is shaped for a possible east facing walkout. Gently rolling terrain with beautiful trees in between the horseshoe shaped Cul-de-sac. Power and gas to the property line, the township road is scheduled to be paved in the future. Close to Rimbey for schools/hospitals, and all the other amenities that small town living can bring you. Red Deer, Sylvan Lake, Edmonton and Highway 2 are all short drives. Location and view alone make this a beautiful spot, plus where can you find such value!! (id:57594)
128, 54 Bell Street
Red Deer, Alberta
“Some photos are virtually staged/decluttered. ”TWO BEDROOMS, TWO PATIOS, ZERO STAIRS....and YES, IT'S REAL! IF YOU'VE BEEN HUNTING for a move in ready place THAT DOESN'T FEEL like you're SQUEEZING INTO A SHOEBOX, welcome to Unit 128 in Bell Manor. This GROUND LEVEL stacked townhouse SKIPS the ELEVATOR ride and delivers PRACTICAL LIVING with just the right touch of style. RECENTLY REFRESHED with laminate flooring that’s tougher than your last landlord’s excuses, this TWO BEDROOM layout OFFERS something most apartments can’t: SEPARATION of SPACE. Bedrooms on one end, living on the other, imagine that! Did we mention TWO BALCONIES? That’s right. ONE for COFFEE, ONE for complaining about the WEATHER. Or flip them. We don’t judge. Bell Manor has its act together. The condo board runs a tight ship, and it shows. NEW SIDING, FRESH PAINT, and MAJOR UPGRADES over the years keep the BUILDING looking sharp and RUNNING SMOOTHLY. Plus, with NO AGE RESTRICTIONS, you won’t need to fake your birth year to feel welcome. Located in the Bower neighbourhood. Just MINUTES FROM BOWER MALL, GREEN SPACES, and TRANSIT. This is Red Deer CONVENIENCE with a side of “finally, a FLOORPLAN THAT MAKES SENSE.” Looking for a smarter ALTERNATIVE TO SKY-HIGH RENTS? THIS ONE might just be the PUNCHLINE to your house-hunting JOURNEY. (id:57594)
7, 471035 771 Highway
Mulhurst Bay, Alberta
Just off pavement, escape the hustle of everyday life in this beautiful retreat for nature lovers and privacy seekers. Step into a spacious, tree-lined 1 acre yard — a tranquil oasis perfect for relaxing and reconnecting with the outdoors. Inside, the home welcomes you with warmth and character, highlighted by stunning cedar ceilings and soft natural light streaming through an abundance of windows. . A newer roof adds peace of mind, while a charming wood stove with jade stone forms the cozy heart of the home—perfect for curling up on cool evenings with a good book and the comforting crackle of fire. Wake up to the peaceful sights and sounds of nature right outside your window. This home offers the perfect balance of rustic charm and everyday convenience—whether you're enjoying quiet moments in the yard, admiring the cedar craftsmanship, or savoring the timeless comfort of a wood-burning fire. With 3 bedrooms and 1.5 bathrooms, this is the perfect place to call home. Motivated sellers! (id:57594)
1, 5917 51 Avenue
Red Deer, Alberta
An investment gem. B3 Certified 6 plex built for assisted living facility. Leased to a service provider who is responsible for staffing and clients. Current lease is month to month. Service provider is willing to sign long term lease. two- 3 bedroom 2 Bathroom units; Four - 1 Bedroom 1 Bathroom unit. Unit 210 has a main entry wheel chair lift and a wheel chair roll in shower. Unit 110 is wheel chair accessible by ramp. no stairs has a wheel chair roll in shower. Unit 220 has a chair lift. Unit 120 has no wheel chair access or chair lift. Unit 130 has a chair lift . Unit 230 has no wheel chair access or chair lift. Each unit has its own mechanical and laundry room (id:57594)
4902 54 Street
Killam, Alberta
Welcome home to this one and a half storey home in Killam with room for a growing family! This 4 bedroom, 2 bath home has over 1200 square feet of living space on the main and upper levels with an oversized double detached garage and concrete patio connecting the home and garage! As you walk into the home through the spacious rear entry you'll find convenient main floor laundry and plenty of space all the family's boots, shoes and coats. Off the rear entry you'll enter the kitchen with loads of counter and cupboard space for a home of this vintage. The comfortable dining area leads into the large living room that features a gas fireplace and lots of natural light. The main level of this 1930's built home features a four piece bath and a baker's pantry under the stairs. As you make your way up stairs you'll discover four generously sized bedrooms and a two piece bathroom. Making your way outside, you can enjoy the concrete patio between the house and the garage or relax of the rustic front covered deck. With new shingles, siding and vinyl windows, the exterior of this home is ready to go and with some elbow grease on the interior you can make this affordable house your home in Killam! (id:57594)
21, 420068 Highway 771
Rural Ponoka County, Alberta
FULLY DEVELOPED WALKOUT BUNGALOW ON 6.67 ACRES IN POULSEN'S ESTATES ~ VIEWS OF GULL LAKE ~ SET UP FOR HORSES ~ HEATED TRIPLE ATTACHED GARAGE ~ Hardie Board exterior and an expansive covered front veranda create eye catching curb appeal to this upgraded home ~ The welcoming foyer has tile floors, a large closet, and room for a bench and table ~ Open concept main floor layout is complemented by an abundance of windows that fill the space with natural light and offer beautiful views of the rolling hills and Gull Lake ~ The kitchen comes well equipped with an abundance of custom cabinetry, ample stone countertops including a massive island with an eating bar and second sink, full tile backsplash and a brick feature wall ~ Easily host large gatherings in the spacious dining room with garden door access to the partially covered wrap around deck with a BBQ gas line, composite deck boards, and aluminum railings ~ The living room features cathedral vaulted ceilings and a cozy fireplace with a raised hearth, mantle and floor to ceiling stacked stone surround ~ The primary bedroom oasis can easily accommodate a king size bed plus multiple pieces of furniture, has French doors to the deck, a generous size walk in closet with floor to ceiling organizers, and a spa like ensuite featuring an extra deep air tub with a view, walk in tile shower, and dual sinks ~ Second main floor bedroom located just off the front entry and has a large window overlooking the front veranda ~ Convenient main floor laundry room has an abundance of built in cabinets with plenty of counter space ~ 2 piece bathroom is located next to the mud room with built in cabinets, a coat closet and access to the attached garage ~ Lighted stairs lead to the fully finished walkout basement with high ceilings and operational in floor heat ~ Massive family room has space for a sitting area, games area, home gym and more, with tons of floor to ceiling windows and garden door access to the partially covered lower patio, h ot tub and backyard ~ 2 large bedrooms are perfect for teens or guests with plenty of space for a king size bed and furniture ~ 5 piece bathroom has an oversized vanity with dual sinks and extra storage cabinets, and a separate tub/shower and toilet ~ Large utility room, and flex room offer tons of storage space ~ 28/26' L x 42' W attached garage is insulated, heated, finished with OSB, has three overhead doors and two man doors ~ Other great features include; Water softener, central vacuum ~ Outside there is plenty of space with 6.67 acres of land, beautiful views plus a fully fenced pasture with a barn - perfect for horses ~ Minutes to Parkland Beach with public beach access, boat launch, golf course and more, easy access to Rimbey and Bentley. (id:57594)
107 Ackerman Crescent
Red Deer, Alberta
FULLY DEVELOPED 5 BEDROOM, 3 BATHROOM BI-LEVEL ~ DOUBLE ATTACHED GARAGE + GATED RV PARKING ~ LOADED WITH UPGRADES LIKE CENTRAL AC & METAL INTERLOCKING SHINGLES ~ A sun filled foyer with tile flooring and high ceilings welcomes you to this well cared for home with a thoughtful layout ~ Open concept main floor layout is complemented by vaulted ceilings and fresh, neutral paint throughout ~ The living room with new vinyl plank flooring features a cozy gas fireplace with a tile surround and garden door access to the covered deck with a BBQ gas line ~ The kitchen offers plenty of white cabinets, ample counter space including an island with an eating bar, full tile backsplash, windows above the sink overlooking the deck, and upgraded stainless steel appliances ~ Easily host large gathering in the spacious dining room with floor to ceiling windows that overlook the front yard and fill the space with natural light ~ French doors lead to the primary bedroom with dual closets, a 4 piece ensuite and plenty of space for a king size bed and furniture ~ 2 additional main floor bedrooms are both a generous size and are conveniently located across from the 4 piece main bathroom ~ The fully finished basement has large ceilings and operational in floor heat ~ A generous size flex space (currently being used as a gym) has built in speakers and easy access to the huge media room with more built in speakers ~ 2 bedrooms can easily accommodate large furniture and have ample closet space ~ 4 piece bathroom ~ Front load laundry pair with space for storage ~ Other great features and upgrades include; Central vacuum, central air conditioning, heated tile floors in the entry and throughout the main level (kitchen, dining, baths), and 50 year interlocking metal shingles (installed 2018) ~ 22' x 22' double attached garage is insulated, finished with drywall, has built in shelving and a man door to the side yard ~ The back yard is fully fenced (vinyl), landscaped with mature trees, shrubs, and perennials, raised garden beds, stone patio area, offers enclosed storage below the deck and a shed, and has a gated RV parking space ~ Located in desirable Aspen Ridge with tons of parks, playgrounds, walking trails, schools, and shopping within walking distance and easy access to all other amenities ~ Move in ready! (id:57594)
51 Bannerman Close
Red Deer, Alberta
FULLY DEVELOPED EXECUTIVE STYLE 2-STOREY LOCATED IN ONE OF RED DEER'S MOST PRESTIGIOUS LOCATIONS ~ BACKING ONTO AN ENVIRONMENTAL RESERVE & PIPER CREEK ~ EXPANSIVE PIE-SHAPED LOT, BEAUTIFULLY DESIGNED WITH LOW MAINTENANCE LANDSCAPING ~ LOADED WITH HIGH END FEATURES & FINISHINGS ~ This luxury home was custom built by Bowood Homes, , showcasing exceptional craftsmanship and attention to every detail ~ Covered front entry leads to a grand foyer with high ceilings that open to the upper level and accented with a chandelier ~ Great room with a sitting area opens to the dining room with a gas fireplace accented with tile and stone ~ Stylish wet bar features rich wood cabinetry, stone countertops and tile backsplash ~ The living room is flooded with natural light from the abundance of large windows and has garden door access to the partially covered deck ~ Gourmet kitchen features rich wood cabinetry with crown moulding, large drawers, lighted display cabinets, a full tile backsplash, stone countertops, oversized island with a butcher block section and a second sink, a premium Wolf gas range & a commercial style refrigerator ~Walk in pantry with built in shelving ~ The primary bedroom can easily accommodate a king size bed with room for a sitting area, spa like ensuite has dual sinks and a built in makeup counter, air tub, separate water closet & a steam shower ~ The walk in closet has built in shelving, dressers, & a bench with access to the laundry room w/built in cabinets, a folding counter, sink and sewing desk ~ Mudroom has more built in cabinets, large closets, & access to the triple attached garage (heated & fully finished) ~ Open staircase leads to the library with built in bookcases & an adjoining wet bar with built in cabinets, stone countertops ~ 2nd bedroom has a walk in closet and is located next to a 4 piece bath ~ Bonus room has vaulted ceilings, rows of recessed lighting, built in cabinets and a walk in storage closet ~ The bright and spacious walkout level is highlighted by a large recreation room with a wet bar featuring rich cabinetry, stone counters & a wine cellar, that opens to a sitting area with stone and wood details ~ Garden doors leading to the covered patio ~ Media room has built in cabinets and tiered seating ~ Home gym has floor to ceiling mirrors ~ 3 piece bath ~ 2 basement bedrooms have walk in closets, one has a 3 piece ensuite ~ 2nd laundry room next to bedrooms ~ The backyard oasis was professionally landscaped, has an irrigation system, putting green, gazebo and fire pit, tons of mature trees, shrubs and perennials, large storage shed, and unobstructed views ~ Convenient location close to all amenities with tons of great shopping and dining within walking distance in a one of a kind location ~ Pride of ownership is evident! (id:57594)
41512 Range Road 260
Rural Lacombe County, Alberta
157.69 ACRES ~ FULLY DEVELOPED 2 STOREY WALKOUT ~ 5 BEDROOMS, 4 BATHS W/OVER 2000 SQ. FT. ABOVE GRADE~ 40' X 60' HEATED SHOP W/KITCHEN, BATHROOM, LAUNDRY & LOFT ~ SET UP FOR HORSES ~ 2 PONDS ~ Located just minutes east of Morningside and ideally positioned between Lacombe and Ponoka, this property offers the perfect blend of convenience and seclusion ~ Covered front veranda welcomes you to this well cared for home loaded with upgrades ~ The spacious foyer with 2-storey ceilings leads to the open concept main living space featuring hardwood flooring, high ceilings and an abundance of large windows that fill the space with natural light ~ The stunning kitchen offers an abundance of white cabinets, tons of quartz counter space including a large island with an eating bar, full tile backsplash, under cabinet lighting, window above the sink with a view, upgraded stainless steel appliances, and access to the wrap around deck and yard ~ Easily host large gathering s in the dining room that offers a second garden door with access to the wrap around deck ~ The living room is a generous size and is centred by a cozy fireplace that features a stone surround, raised hearth and a mantle ~ The primary bedroom can easily accommodate a king size bed plus multiple pieces of furniture, has dual closets with built in organizers and an ensuite with a walk in shower and oversized vanity with a built in desk ~ The home office has large windows that fill the space with natural light and is located next to the 2 piece bathroom ~ Laundry is located in it's own room just off the foyer, and offers built in cabinets ~ Open staircase overlooks the main floor and leads to the upper level where you will find 2 generous size bedrooms, a 4 piece bathroom and a playroom or storage space ~ The fully finished walkout basement with high ceilings, large above grade windows and operational in floor heat offers two additional bedrooms, a den/craft room, 4 piece bathroom, ample storage space and a large fa mily room with a separate entry leading to a covered patio area with a hot tub ~ Just behind the house is a fire pit area and a playhouse ~ 40' x 60' shop is heated and fully finished inside with a full kitchen, 4 piece bathroom, laundry, and loft with another treed fire pit area ~ Fencing for horses with a barn and waterer ~ 2 ponds offer water supply for livestock ~ This beautiful property is surrounded by mature trees, rolling hills, scenic country views and is perfectly set up for a variety of uses; hobby farm, equestrian retreat or simply more space to live and grow! Seller receives annual surface lease of $3,000/year. (id:57594)
22 Ansett Crescent
Red Deer, Alberta
This spacious bungalow in Anders East, one of Red Deer’s most respected neighborhoods, is set up for comfortable living with room to grow and relax. It features four bedrooms and three bathrooms, alongside a generous den or office downstairs—perfect for work, hobbies, or just extra space when you need it.The covered deck is built to last, with walls that wrap around the sunroom area and provide shelter while still letting in lots of light. The outdoor space continues with a covered patio, a gazebo for relaxing or entertaining, and a large, fenced yard. You’ll also find a substantial shed for storage and ample space for RV parking.Year-round comfort comes easy with air conditioning, in-floor heat, and a fireplace for chilly days. There’s plenty of storage in the large downstairs room and a practical maintenance area.If mobility is a concern, the home has two chair lifts, a walk-in tub, and main floor laundry to make daily living easier—so you can enjoy everything this bungalow offers without compromise.All the features blend for a home that’s both spacious and adaptable, in a neighbourhood people are proud to live in. (id:57594)
5908 57 Street
Stettler, Alberta
An acreageand still with in the boundaries of the town of Stettler(3 acres) . Many beautiful extras including park like grounds, a garden plot - many fruit trees in full production –an amazing tree house(heated), additional storage for your mower and outside equipment, a hot tub area, a gazebo setting and bbq setting and so many more tastefully developed areas. Lots of recent upgrading including an open, spacious floor plan c/w windows, doors, fixtures, flooring and modern appliances. There’s a country style kitchen along with an eat in bar and separate dining area, the living room is bright and open and has a set of patio doors leading to a deck. The master suite features a supersized walk-in closet and a 3 piece ensuite bath including a 5 foot shower and again patio doors to another private area. The basement is all but completed just the utility room is untouched. The furnace and hot water system are both upgraded along with water well system. There’s a large recreation area, as well as an office/bedroom/den. The oversized fully finished garage can be accessed thru the mud room or thru 2 other walk in doors. All in all there are 3 private decks and a separate patio within setting in and around this beautiful home - come have a look - you won't be disappointed. (id:57594)

